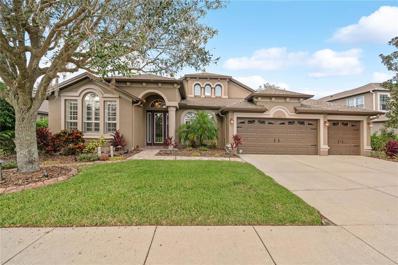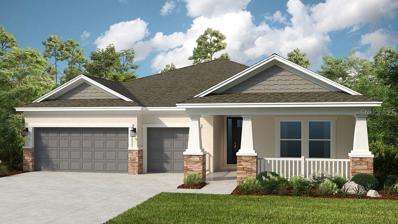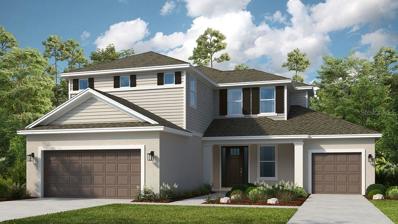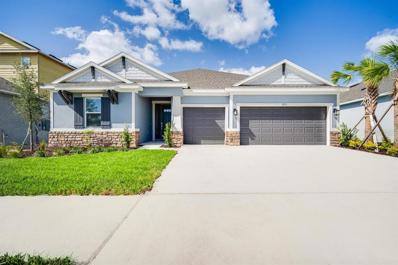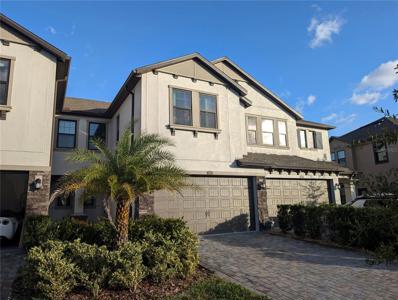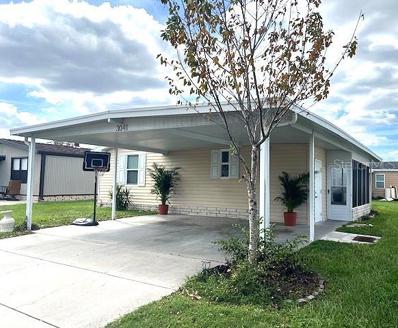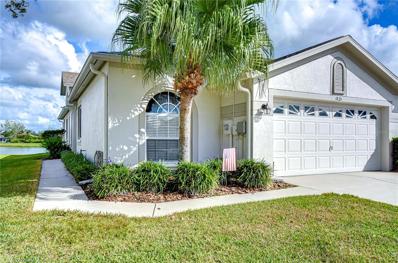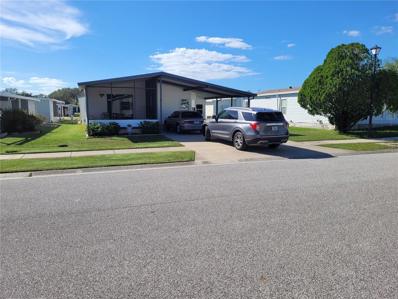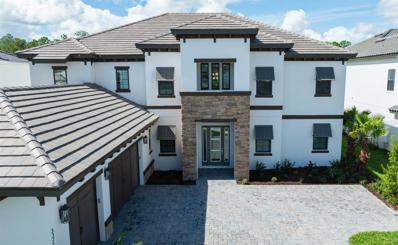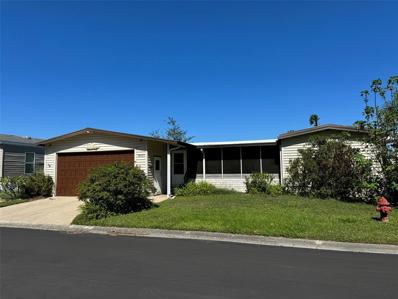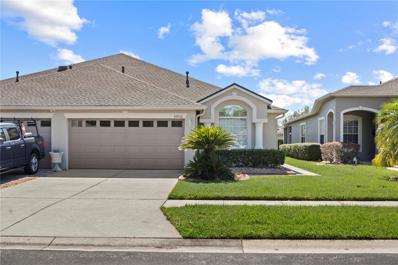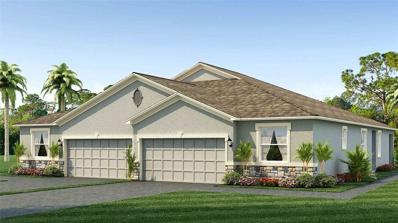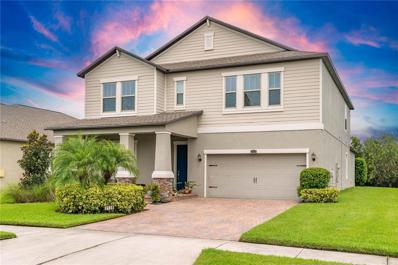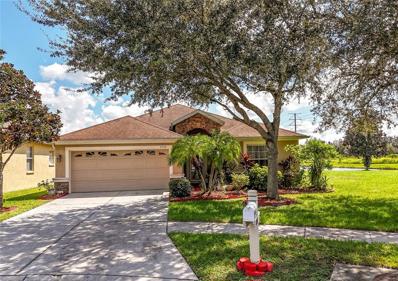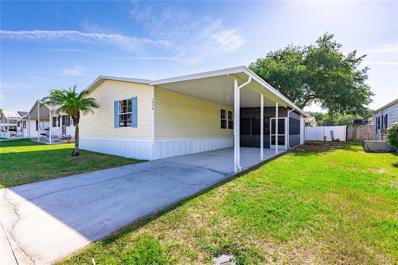Wesley Chapel FL Homes for Sale
- Type:
- Single Family
- Sq.Ft.:
- 3,541
- Status:
- Active
- Beds:
- 5
- Lot size:
- 0.23 Acres
- Year built:
- 2008
- Baths:
- 3.00
- MLS#:
- TB8314018
- Subdivision:
- Meadow Pointe Iii Parcel Ff
ADDITIONAL INFORMATION
Stunning Inland Home in Beaconsfield – Wiregrass School District! Discover your dream home in the desirable Beaconsfield community of Meadow Pointe III! This nearly 3,600 sq. ft. residence is like new, boasting 5 bedrooms and 3 full baths with a thoughtfully designed three-way split floor plan. Key Features: Fully Updated: Enjoy a modern living experience with all new cabinets and stunning granite and quartz countertops throughout. Stylish Interiors: Brand new vinyl plank flooring complements the fresh paint, creating a warm and inviting atmosphere. Upgraded Systems: Peace of mind with a new roof, new AC, and new water heater—everything has been meticulously replaced. Exceptional Amenities: Soaring 22 ft ceilings, convenient and spacious bonus room on second floor, secure gated community. Spacious Garage: A generous three-car garage provides ample storage and parking. Outdoor Oasis: Relax in the massive screened lanai, overlooking a beautifully landscaped and fully fenced yard—perfect for gatherings and outdoor living. This gorgeous home is a must-see! Don't miss your chance to own a piece of paradise in a prime location. Schedule your showing today!
- Type:
- Single Family
- Sq.Ft.:
- 2,721
- Status:
- Active
- Beds:
- 4
- Lot size:
- 0.19 Acres
- Baths:
- 4.00
- MLS#:
- TB8313468
- Subdivision:
- River Landing
ADDITIONAL INFORMATION
Under Construction. MLS#TB8313468 RESPRESENTATIVE PHOTOS ADDED. February Completion! The Java at River Landing, is a lovely home designed around a spacious gathering room that welcomes you as soon as you enter from the porch. With 2,721 square feet, 4 bedrooms, 3.5 bathrooms, and a 3-car garage, this home beautifully balances shared spaces and private retreats. At the front, you’ll find two secondary bedrooms and a conveniently located shared bathroom, perfect for guests. As you walk down the foyer, you’ll pass a versatile study, ready for you to personalize to suit your needs. The central gathering room opens to a large kitchen featuring a generous island, ample counter space, and a corner pantry, making it perfect for both cooking and entertaining. On the opposite side, the spacious primary suite offers a peaceful escape, complete with an ensuite bathroom featuring dual vanities, an optional soaking tub, a shower, and a roomy walk-in closet. Structural options added include: gourmet kitchen, outdoor kitchen rough-in, sliding glass door at the dining area, and study in place of a flex room.
- Type:
- Single Family
- Sq.Ft.:
- 3,835
- Status:
- Active
- Beds:
- 5
- Lot size:
- 0.19 Acres
- Baths:
- 5.00
- MLS#:
- TB8313455
- Subdivision:
- River Landing
ADDITIONAL INFORMATION
Under Construction. MLS#TB8313455 REPRESENTATIVE PHOTOS ADDED. February Completion! The Sand Key at River Landing, is a beautifully designed two-story home that meets all your everyday needs. As you enter, the stunning foyer welcomes you, leading to a formal dining area, a graceful staircase, and a cozy study. Hosting gatherings is effortless with the seamless flow from the dining room to the spacious kitchen, which features ample counter space and a walk-in pantry. Large sliding glass doors fill the gathering room with natural light and lead to a covered lanai, perfect for enjoying the vibrant Florida sunshine. The primary suite on the first floor is a serene retreat, complete with a spa-style bathroom and a spacious walk-in closet that can connect to the laundry room for added convenience. Upstairs, you'll find four secondary bedrooms surrounding a large game room. Two bedrooms have private bathrooms and walk-in closets, while the other two share a bathroom with double sinks. This home is designed for comfort and effortless living! Structural options added include: 3-car garage, extended covered lanai, gourmet kitchen, and study.
- Type:
- Single Family
- Sq.Ft.:
- 2,100
- Status:
- Active
- Beds:
- 2
- Lot size:
- 0.18 Acres
- Baths:
- 3.00
- MLS#:
- TB8313560
- Subdivision:
- Esplanade At Wiregrass Ranch
ADDITIONAL INFORMATION
Under Construction. MLS#TB8313560 REPRESENTATIVE PHOTOS ADDED. December Completion! The charming Farnese at Esplanade at Wiregrass Ranch, boasts an open-concept design, featuring a stunning designer kitchen with a spacious island that overlooks the great room, casual dining area, and outdoor lanai. The roomy primary suite offers an ensuite bathroom with dual sinks, a generous shower, and an oversized walk-in closet. The guest bedroom includes a private full bath and is conveniently located near the laundry room. Additionally, there are two studies situated off the foyer, perfect for work or relaxation. Structural options added include; Tandem garage, two studies, and garage attic stairs.
- Type:
- Single Family
- Sq.Ft.:
- 3,461
- Status:
- Active
- Beds:
- 5
- Lot size:
- 0.19 Acres
- Baths:
- 5.00
- MLS#:
- TB8313519
- Subdivision:
- River Landing
ADDITIONAL INFORMATION
Under Construction. MLS#TB8313519 REPRESENTATIVE PHOTOS ADDED. February Completion! Welcome to the Tortola at River Landing, a beautifully designed 5-bedroom home that embraces open and inviting living. As you step into the foyer, you’ll be greeted by a stunning 2-story ceiling that sets the tone for this bright, open-concept space. Tucked away off the foyer is the fifth bedroom with its own private bathroom—perfect for visiting guests. At the heart of the home is a spacious gathering room, enhanced by oversized sliding glass doors that lead to a sunny lanai, complete with an outdoor kitchen rough-in. This seamless connection allows you to fully enjoy Florida's famous indoor-outdoor lifestyle. The gourmet kitchen also overlooks this area, featuring a large island with a sink, a walk-in pantry, and ample cabinets and counter space. The adjacent dining room adds to the warmth of this central hub. The downstairs primary suite is a serene retreat designed for relaxation. It features a luxurious bathroom with a soaking tub, a spa-inspired shower, separate vanities, a private lavatory, and a spacious walk-in closet. Upstairs, you'll find the other bedrooms, including Bedroom 2, which boasts a walk-in closet and its own private bathroom. Bedrooms 3 and 4 share a bathroom with dual sinks, and both have walk-in closets as well. The upstairs is tied together by a fun game room—perfect for movie nights, video games, playtime, and studying. Structural options added include: gourmet kitchen, outdoor kitchen rough-in on the lanai, and wet bar to the great room.
- Type:
- Single Family
- Sq.Ft.:
- 2,921
- Status:
- Active
- Beds:
- 4
- Lot size:
- 0.19 Acres
- Year built:
- 2024
- Baths:
- 5.00
- MLS#:
- TB8313426
- Subdivision:
- River Landing
ADDITIONAL INFORMATION
MLS#TB8313426 Ready Now! The Saint Croix at River Landing truly has it all, from its breathtaking curb appeal to its beautifully crafted interior. With 2,921 square feet of thoughtfully designed space, this home features 4 bedrooms and 4.5 baths, ensuring that each bedroom has its own private bathroom for added comfort. As you step through the inviting foyer, you'll find two of the secondary bedrooms conveniently connected. Beyond the foyer, the open-concept gourmet kitchen awaits, complete with a spacious center island that overlooks the great room. This area flows seamlessly to a large covered lanai, perfect for outdoor entertaining, featuring a well-equipped outdoor kitchen and range hood. The expansive primary suite is a true retreat, offering a large walk-in shower, dual vanities, a soothing soaking tub, a water closet, and a generous walk-in closet. It’s a home designed for both relaxation and gatherings, inviting you to make wonderful memories! Structural options added: study in place of a flex room, gourmet kitchen, outdoor kitchen with range hood, deluxe primary bathroom with soaking tub and walk-in shower, pocket sliding glass door in the great room, and walk-in shower to bathroom 2.
- Type:
- Other
- Sq.Ft.:
- 1,566
- Status:
- Active
- Beds:
- 2
- Lot size:
- 0.11 Acres
- Year built:
- 2000
- Baths:
- 2.00
- MLS#:
- W7869754
- Subdivision:
- Meadow Pointe Prcl 12
ADDITIONAL INFORMATION
PRICE DECREASE! Welcome to this beautiful, remodeled villa, the perfect place to call home! Offering 2 Bedrooms, 2 Full Bathrooms, a large den/office, a 2 car garage and upgrades galore! As you step inside you'll be greeted by a spacious living area that boasts an open floor plan and new laminate flooring throughout. The kitchen features new countertops, new cabinets, and a gas stove, perfect for the Chef of the house. This home offers 2 spacious bedrooms, a Primary Suite with an ensuite bathroom complete with dual sink, vanity, and large walk in closet. The guest bedroom is conveniently located near the 2nd bathroom. This Villa also includes an enclosed lanai and private patio area facing a pond, ensuring tranquility. Longleaf Villas of Meadow Pointe is a gated community with a spacious pool, playground, park and clubhouse makes for perfect resort style living! Maintenance fee includes lawn, gate, roof replacement, exterior paint, and reserves. Make an appointment to see this beautiful villa now!
- Type:
- Townhouse
- Sq.Ft.:
- 1,827
- Status:
- Active
- Beds:
- 3
- Lot size:
- 0.05 Acres
- Year built:
- 2022
- Baths:
- 3.00
- MLS#:
- A4626325
- Subdivision:
- Estancia Ph 4
ADDITIONAL INFORMATION
Welcome to your dream home! Experience modern, upscale living in this stunning 2022 Sofia Model located in the desirable Estancia Community. This nearly new residence offers 1,827 sq. ft. of well-designed space, featuring 3 spacious bedrooms, 2 ½ baths, a versatile loft, and an oversized 2-car garage with additional storage space. As you step inside, you’ll be greeted by an open floor plan that seamlessly connects the kitchen, living, dining, and breakfast areas—perfect for both everyday living and entertaining. The kitchen, a chef’s delight, includes a large island ideal for meal prep and hosting, beautiful quartz countertops for effortless cleanup, and top-of-the-line finishes. The living area flows out to a cozy lanai, blending indoor and outdoor entertainment spaces. Upstairs, the primary suite serves as a serene retreat, with room for a sitting area, a spa-like bath with dual vanities, a large walk-in shower, and an expansive walk-in closet. The two additional bedrooms are generously sized, and the laundry room is conveniently located upstairs for added ease. This townhome is filled with thoughtful upgrades, including fully custom walk-in closets with shelving and organization, pull-out shelving in the lower cabinets, cordless blinds, modern ceiling fans, and stylish matte-black hardware in the kitchen and bathrooms. You'll have access to a luxurious array of amenities, including a clubhouse, junior Olympic pool, resort-style pool, fitness center, nature trails, playground, tennis, pickleball, and basketball. A dedicated dog park and convenient access to nearby shopping, dining, and healthcare facilities make this the ideal location. Highly rated schools like and easy access to major highways mean you’re minutes away from downtown Tampa and the Gulf beaches. Schedule a tour today!
- Type:
- Other
- Sq.Ft.:
- 1,170
- Status:
- Active
- Beds:
- 3
- Lot size:
- 0.09 Acres
- Year built:
- 1987
- Baths:
- 2.00
- MLS#:
- TB8312864
- Subdivision:
- Timber Lake Estates
ADDITIONAL INFORMATION
PRICE REDUCTION...Beautiful upgraded manufactured 3 bedroom, 2 bath home located in Timber Lake Estates, a 24/7 guarded community. Photos are attached to show how lovely this home has been updated. The community has a the clubhouse, pool, billiard room, and a beautiful dock that runs into the water as shown in photos. HOA approval is required to live in this community.
- Type:
- Other
- Sq.Ft.:
- 1,680
- Status:
- Active
- Beds:
- 3
- Lot size:
- 0.11 Acres
- Year built:
- 2000
- Baths:
- 2.00
- MLS#:
- TB8307563
- Subdivision:
- Meadow Pointe Prcl 12
ADDITIONAL INFORMATION
WESLEY CHAPEL - WATERFRONT SERENITY WITH MAINTENANCE-FREE LIVING is the best way to describe coming home to this 3/2/2 villa in the GATED LONGLEAF community of Meadow Point. As you enter the villa through your SIDE ENTRY MAIN DOOR, you will immediately enter a beautiful and cheerful open area that includes your kitchen, breakfast bar, dining, and living room. The unit has a WATERVIEW PRIMARY BEDROOM and an en-suite bathroom with both a tub and shower. The front part of this villa has 2 additional bedrooms, a den, and another full bathroom. You will enjoy cooking on your GAS RANGE and there is plenty of room in the kitchen for a small dinette table, and the home currently has a portable kitchen utility island that could also be included in the sale. There is a nice indoor laundry room that INCLUDES A LAUNDRY TUB WITH UNDER CABINET STORAGE and a nice-sized 2-car garage. There are ceiling fans in all rooms and custom-cut window covers for extreme weather needs. You can enjoy watching deer, birds, and so much more, over the BEAUTIFUL LARGE POND, from the patio and your living area. The HOA fees are minimal and INCLUDE EXTERIOR MAINTENANCE, including mowing, trimming, edging, painting, and roofing. The home is in impeccable condition, as the current owner has truly taken pride and given great care of the home over the years. The Meadow Point II Community has parks, playgrounds, a community swimming pool, splash pad, tennis and pickleball courts, and many community events. The home is in a quiet GATED COMMUNITY with excellent proximity to plenty of shopping, dining, golf, biking, hiking, and close access to I-75, making it easy to get anywhere! Make your appointment today, as this villa will not last!
- Type:
- Other
- Sq.Ft.:
- 1,188
- Status:
- Active
- Beds:
- 2
- Lot size:
- 0.1 Acres
- Year built:
- 1989
- Baths:
- 2.00
- MLS#:
- TB8312813
- Subdivision:
- Terrace Park 02
ADDITIONAL INFORMATION
Rare find...NO LOT FEES. 55+ park where you actually own the lot! Low HOA fee of only $40 a month. Well maintained 2 bedroom, 2 full baths with 2 car carport. Large kitchen with plenty of storage and counter space. Primary Bathroom has soaking tub and walk in shower. Beautiful spacious screened front lanai. Utility room with lots of storage and washer/dryer. The homes in this park usually sell quickly, so don't wait to come see this one before it's gone!
- Type:
- Single Family
- Sq.Ft.:
- 1,956
- Status:
- Active
- Beds:
- 4
- Lot size:
- 0.16 Acres
- Year built:
- 2004
- Baths:
- 2.00
- MLS#:
- TB8311800
- Subdivision:
- Meadow Pointe 03 Prcl T-t
ADDITIONAL INFORMATION
Seller is offering a new roof with acceptable offer! Discover a great opportunity in one of Wesely Chapel’s most sought-after communities! Ammanford is a GATED location in Meadow Pointe with just 69 homes. This 4-bedroom, 2-bathroom, PRIVATE POOL home was built with daily living and entertaining in mind! Multiple living spaces and a split floor plan is ideal for multi-generational living. Key features include cathedral ceilings, kitchen eat-in space, wood cabinetry, GRANITE countertops, arched doorways and fenced back yard with gated entry. The back yard is truly an oasis with a covered lanai which allows you to enjoy the outdoors year-round regardless of the weather. There is multi-level decking that surrounds the private pool and spa as well as room for seating areas outside of the screen enclosure and space for pets and play. Meadow Pointe offers many amenities including a clubhouse complete with grand pools, fitness center, large pools, water slide, splash park, volleyball, tennis, basketball & pickle ball court, playground and so much more. A rated school. Great location with quick access to I-75 and I-275, The Shops at Wiregrass, Tampa Premium Outlets, Publix, Target, Sam’s Club, Costco, Adventhealth, Baycare and VA hospitals and many dining options.
- Type:
- Single Family
- Sq.Ft.:
- 2,961
- Status:
- Active
- Beds:
- 5
- Lot size:
- 0.23 Acres
- Year built:
- 2022
- Baths:
- 5.00
- MLS#:
- A4624119
- Subdivision:
- Winding Rdg Ph 1 & 2
ADDITIONAL INFORMATION
One or more photo(s) has been virtually staged. Welcome home to the highly desirable gated community of Winding Ridge, a GL Homes luxury resort community in Wesley Chapel. This home has an oversized lot, backyard with plenty of room for a pool and a large play area. Prepare to see this stunning house with 5 large bedrooms and 5 bathrooms. Step inside to be greeted by tall tray ceilings in the foyer and great room. Enjoy a cup of coffee on your screened rear porch with a beautiful water view. The gathering room opens up into the gourmet kitchen with an upgrade pantry. The Master room is located on the main floor towards the back of the home with tray ceilings providing water views and privacy, with his and her custom closets, and a French door leading to the back patio. There is also a guest suite with a private bath on the main floor. On the second floor, there is another Suite with private bath and oversized closet. Benefit from the convenience of gas utilities, an oversized kitchen island, upgraded kitchen cabinetry, upgraded countertop, upgraded kitchen sink, upgraded backsplash, added kitchen island bar pendent lighting, upper and lower kitchen cabinet lighting, smart appliances and thermostat, upgraded floor tile, new carpet throughout. Enjoy the convenience of having the HOA provide the maintenance of all exterior landscaping and yard sprinklers (no need for lawn mower!). This Holly floor plan features enhancements throughout; all bedrooms have built in 4 LED lights plus a switched ceiling fan connection in the ceiling, dryer is wired for gas or electric, tankless gas water heater, water softener stub-out in garage, pre-wired for alarm system, sound insulated walls, high speed fiber optic internet wired to house, added network cabling for camera system, added network cabling for in ceiling wireless access points, added dedicated electrical outlets outside in the roof overhang for single switch control of Christmas lights and other holiday decorations, professional epoxy garage floor, impact glass windows and doors on front of house, hurricane shutters for sides and back of house, concrete shingle roof, gas stub and pre-wiring for future pool, upper cabinets and custom mud room cabinets in the laundry, banjo style countertops in all bathrooms with oversized mirrors, custom closets in the master and the upstairs suite, pre-wired for pendent nightstand lighting in the master and upstairs suites, French door in the master leading to the back patio, screen enclosure on back patio, upgraded wiring for multiple outdoor fans and outdoor string patio lights, gas/water/drain stubs for summer kitchen on back patio, master room shutters, split electric blinds in the family room, privacy glass in the bathrooms, dedicated AC unit for the upstairs, and glass entry door. The community clubhouse is within easy walking distance and offers an indoor sports court, a resort style pool with cabanas, a splash park, a fitness center, tennis courts, basketball court and pickleball courts. Winding Ridge is close to shopping centers and other desirable retail establishments and activities, including Sam's Club, Costco, Publix, Krate, the Shoppes at Wiregrass and the Tampa Premium Outlets. A new hospital is being built only miles away on hwy 56. It is only minutes away from I75, providing access to Tampa International Airport. This home is move in ready! Don't wait 12 months to build. No CDD. One or more photo (s) has been virtually staged.
- Type:
- Townhouse
- Sq.Ft.:
- 1,673
- Status:
- Active
- Beds:
- 3
- Lot size:
- 0.04 Acres
- Year built:
- 2021
- Baths:
- 3.00
- MLS#:
- TB8312268
- Subdivision:
- Union Park Ph 7c & Oldwoods Aven
ADDITIONAL INFORMATION
*Charming Townhome in the Heart of Wesley Chapel* Welcome to your dream home located in the vibrant and sought-after community of Wesley Chapel, Florida. This exquisite townhome offers an unparalleled lifestyle with modern conveniences and a prime location that ensures easy access to major thoroughfares, including I-75 and SR-56. Enjoy proximity to shopping and entertainment at the nearby Wiregrass Mall and Tampa Premium Outlets. *Community Features* Union Park is not just a place to live; it’s a lifestyle. This family-friendly neighborhood boasts an array of resort-style amenities designed to enhance your living experience. Dive into relaxation at the stunning resort-style pool or let your children explore the playgrounds and splash pad. For dog lovers, a dedicated dog park awaits, while nature enthusiasts can take advantage of the miles of scenic walking and biking trails that weave through lush landscapes. Stay connected in this tech-forward community, where the HOA covers high-speed internet, cable, lawn care, and exterior maintenance, giving you the freedom to enjoy life without the hassle of upkeep. Additionally, the energy-efficient homes are equipped with smart technology to enhance your everyday living experience. *Active Lifestyle* Union Park promotes an active lifestyle with its beautifully maintained parks and fitness areas. Engage with your neighbors at regular community events, or take advantage of the fitness stations and sports court for a friendly game. The Zen Garden offers a tranquil escape, while Birdhouse Village adds a whimsical touch to the community’s charm. *Educational Excellence* Families will appreciate the top-rated schools in the area, including a charter academy within walking distance from your new home. This A-rated institution employs a world-class educational model in partnership with CSUSA, focusing on nurturing each student’s unique talents and academic strengths from grades K-12. *Home Features* This stunning townhome features three spacious bedrooms and two and a half bathrooms, providing ample space for relaxation and entertainment. The first floor showcases elegant tile flooring, while the open-concept living area flows seamlessly into a modern kitchen equipped with granite countertops, perfect for culinary enthusiasts. Step outside to enjoy an unobstructed view of the backyard, complete with a serene pond view and a screened lanai—ideal for morning coffee or evening gatherings. *Additional Amenities* As a resident of this award-winning community, you will have access to an indoor fitness center, a lap pool, and a clubhouse for social gatherings. The shaded tot lot ensures that your little ones can play safely while you unwind in the beautifully landscaped green spaces. In summary, this townhome in Wesley Chapel offers a perfect blend of convenience, comfort, and modern living. Whether you are a growing family or a busy professional, you will find everything you need in this remarkable community. Don’t miss your chance to become part of this exceptional lifestyle—schedule a viewing today!
- Type:
- Single Family
- Sq.Ft.:
- 5,234
- Status:
- Active
- Beds:
- 7
- Lot size:
- 0.29 Acres
- Year built:
- 2024
- Baths:
- 6.00
- MLS#:
- TB8311790
- Subdivision:
- River's Edge
ADDITIONAL INFORMATION
Welcome to this stunning Taylor Morrison Patterson floorplan, featuring 7 bedrooms, 6 baths, and over 5,200 sq. ft. of luxurious living space! Newly built in 2024, this West Indies-inspired home boasts premium upgrades throughout. Nestled in a peaceful cul-de-sac on a beautifully landscaped 0.29-acre lot, enjoy serene views of the pond and conservation area from your expansive covered lanai—perfect for relaxing and entertaining. Inside, you'll find designer details such as crown molding, tray ceilings, and elegant quartz countertops throughout. The gourmet kitchen is equipped with top-of-the-line CAFÉ appliances, and the home even comes with a washer and dryer. The primary suite is a retreat, featuring a luxurious walk-in shower with a rain head, a free-standing tub, and ample closet space. Additional highlights include a separate study, game room, and media room, providing ample space for work, play, and relaxation. With a 3-car attached garage and prime location on a cul-de-sac, this home offers both convenience and elegance. This is a rare opportunity to own a brand-new home with all the upgrades you could dream of! Schedule your private showing today!
- Type:
- Other
- Sq.Ft.:
- 1,568
- Status:
- Active
- Beds:
- 3
- Lot size:
- 0.1 Acres
- Year built:
- 1989
- Baths:
- 2.00
- MLS#:
- TB8311837
- Subdivision:
- Timber Lake Estates
ADDITIONAL INFORMATION
2-CAR GARAGE! Large split-plan, 3-bedroom, 2-bath home located in highly sought after Timber Lake Estates. As you enter the home through the screened porch, to your left is the guest bathroom and two large bedrooms, each with its own walk-in closet. Off the great room/dining room is a spacious master bedroom with two closets. The master bath has a garden tub, dual sinks, separate shower, and linen closet. The kitchen features a pass-through window to the dining room and has a large, walk-in pantry and updated appliances. Off the kitchen is a sunny breakfast nook with a built-in desk, laundry (washer and dryer stay with the home), and BONUS room that can be used as an office or FOURTH bedroom. Timber Lake Estates is a resident owned gated community that is not age restricted. The very reasonable monthly HOA of $181/month includes water, exterior maintenance along with 2 clubhouses with pools and a lake stocked with fish. The community holds many social events including bingo, line dancing and many more. Conveniently located near Publix, Home Depot and the newly opened State Rd 56 leading to Wiregrass Mall, Costco and the outlet mall.
- Type:
- Other
- Sq.Ft.:
- 1,703
- Status:
- Active
- Beds:
- 3
- Lot size:
- 0.1 Acres
- Year built:
- 2006
- Baths:
- 2.00
- MLS#:
- TB8311603
- Subdivision:
- Meadow Pointe 03 Prcl Pp & Qq
ADDITIONAL INFORMATION
SELLER IS MOTIVATED!! Located in Larkenheath subdivision of Meadow Pointe. This stunning 3-bed, 2-bath, 2-car garage is nestled in a quiet gated community, this well-maintained villa offers ... Stainless Steel GE Appliances with gas range, Open Kitchen with separate pantry and attached LG stainless Washer and Dryer with storage. Large living and dining areas perfect for entertaining or peaceful comfort. Master Bed and Bath features whirlpool soaking tub, walk in closet, dual sinks and walk in shower. Second bedroom with large walk-in closet. Newly added large screen covered lanai for outdoor enjoyment. Low HOA fees with maintenance free living with landscape and irrigation included. TOP-NOTCH SCHOOLS: Meadow Pointe offers A-rated elementary, middle, and high schools. MEADOW POINTE COMMUNITY AMENITIES: Located ½ mile from the home! Enjoy the pool, clubhouse, fitness center, tennis courts, basketball courts, shuffleboard courts and playground for endless family fun! Plus, take advantage of the scenic walking trails and extra wide sidewalks. LOCAL AMENITIES: Due to the easy access of I-75 and I-275, area beaches, Tampa Airport, Major League sports and entertainment venues are all just a short drive away. Top rated Healthcare is within minutes of your doorstep. Situated near Wiregrass Mall and the Tampa Premium Outlet Mall. Wesley Chapel’s world-class Advent Center Ice facility is in close proximity.
- Type:
- Other
- Sq.Ft.:
- 1,565
- Status:
- Active
- Beds:
- 3
- Lot size:
- 0.09 Acres
- Baths:
- 2.00
- MLS#:
- TB8311356
- Subdivision:
- Woodcreek
ADDITIONAL INFORMATION
Under Construction. The builder is offering buyers closing cost incentives with use of preferred lender and title company. Located off of SR-56, Woodcreek offers new homes in Wesley Chapel with a prime location that you won’t want to pass up. At the center of this growing city, you’ll be just 15-minutes from I-75 and Tampa Premium Outlets, Main Event Entertainment, and just 5-minutes from Wiregrass Mall and its several dining establishments such as Grill Smith, Red Robin, Noble Crust, and countless other options. Several hospitals serve the area such as St. Joseph and Advent Health, which is just minutes from the community. Pasco County Schools are within 10 minutes of Woodcreek, as is the soon-to-be Wesley Chapel Sports Complex. Popular grocery stores like Target and Publix are all right down the road as well. Woodcreek features our D.R. Horton express and preferred series that include extended tile in the main living and dining area, a stainless-steel appliance package, granite countertops, all concrete block construction on the 1st and 2nd stories, and D.R. Horton’s Smart Home system. Pictures, photographs, colors, features, and sizes are for illustration purposes only and will vary from the homes as built. Home and community information, including pricing, included features, terms, availability, and amenities, are subject to change and prior sale at any time without notice or obligation. Materials may vary based on availability. D.R. Horton Reserves all Rights.
- Type:
- Other
- Sq.Ft.:
- 1,565
- Status:
- Active
- Beds:
- 3
- Lot size:
- 0.09 Acres
- Baths:
- 2.00
- MLS#:
- TB8311348
- Subdivision:
- Woodcreek
ADDITIONAL INFORMATION
Under Construction. The builder is offering buyers closing cost incentives with use of preferred lender and title company. Located off of SR-56, Woodcreek offers new homes in Wesley Chapel with a prime location that you won’t want to pass up. At the center of this growing city, you’ll be just 15-minutes from I-75 and Tampa Premium Outlets, Main Event Entertainment, and just 5-minutes from Wiregrass Mall and its several dining establishments such as Grill Smith, Red Robin, Noble Crust, and countless other options. Several hospitals serve the area such as St. Joseph and Advent Health, which is just minutes from the community. Pasco County Schools are within 10 minutes of Woodcreek, as is the soon-to-be Wesley Chapel Sports Complex. Popular grocery stores like Target and Publix are all right down the road as well. Woodcreek features our D.R. Horton express and preferred series that include extended tile in the main living and dining area, a stainless-steel appliance package, granite countertops, all concrete block construction on the 1st and 2nd stories, and D.R. Horton’s Smart Home system. Pictures, photographs, colors, features, and sizes are for illustration purposes only and will vary from the homes as built. Home and community information, including pricing, included features, terms, availability, and amenities, are subject to change and prior sale at any time without notice or obligation. Materials may vary based on availability. D.R. Horton Reserves all Rights.
- Type:
- Townhouse
- Sq.Ft.:
- 1,787
- Status:
- Active
- Beds:
- 3
- Lot size:
- 0.08 Acres
- Year built:
- 2022
- Baths:
- 3.00
- MLS#:
- TB8311291
- Subdivision:
- Townes/veridian
ADDITIONAL INFORMATION
Explore your new end-unit 3 bedrooms, 2.5-bathroom townhome is a corner unit with open floor plan with lot of natural light features granite counters, stainless steel appliances in the kitchen, tile floors throughout downstairs, new laminate floor upstairs and 42" cabinets and huge pantry and more. Lots of natural light, conservation in the back and a huge triple slider which opens to a nice open screened patio. The second floor features a loft, master suite with huge walk-in closet, double vanity and standing shower with glass enclosures and two secondary bedrooms with a shared bath and laundry room with washer and dryer and built-in cabinets, garage opener and beautiful landscaping throughout the community. It is on State rd 54 with easy access to I-75, minutes from Wiregrass Mall, The Grove, Tampa Premium Outlets, Emergency and general hospitals, golf, shopping, dining entertainment and many more. Close proximity to Wesley Chapel High, Middle and Elementary schools, Kirkland Ranch Academy of Innovation high and K-8 opening for 2024-25 school year.
$1,089,000
29027 Picana Lane Wesley Chapel, FL 33543
- Type:
- Single Family
- Sq.Ft.:
- 2,938
- Status:
- Active
- Beds:
- 3
- Lot size:
- 0.29 Acres
- Year built:
- 2019
- Baths:
- 3.00
- MLS#:
- TB8325323
- Subdivision:
- Estancia Ph 2b1
ADDITIONAL INFORMATION
Welcome to a timelessly elegant single-level home exuding sophistication & comfort. This meticulously designed residence is the perfect blend of modern functionality & classic charm, with thoughtful details & upscale finishes throughout. This stunning 3-bed, 3-bath home includes a dedicated office for remote working, a versatile craft room for creative pursuits, & an expansive game room for endless entertainment. An open-concept kitchen, dining & great room bathed in natural light create a seamless flow for both everyday living & grand entertaining. The Chef’s kitchen, with an extra-large Quartz Island provides ample seating for quick dining, as well as a casual dining area for family dinners. Top-of-the-line appliances, including double ovens w/warming drawers, 6-Burner Gas Cooktop, Reverse Osmosis water facet, walk-in pantry, Custom Cabinetry, Premium Countertops, & Stylish Backsplash offers functionality with aesthetic appeal. The Owners Suite is a private sanctuary, featuring two spacious walk-in closets w/custom built-in systems to organize your wardrobe with ease. Spa-like en-suite bathroom with a soaking tub for ultimate relaxation, a walk-in shower & dual vanities with complete the suite. Numerous upgrades such as Porcelain Wood Plank Flooring, Crown Molding, Tray Ceilings & Elegant Lighting. Located in the heart of Estancia, Wesley Chapel, FL, this home offers the perfect blend of elegance & functionality, nestled in a tranquil setting with lake views. Hurricane Rated French Doors lead to a covered Lanai with an outdoor kitchen perfect for Al Fresco dining. A panoramic screened-in Salt Water Pool w/sunshelf & spa on a fenced-in lot, beckons you to enjoy the Florida life year-round. Includes Hurricane-Rated Windows & Doors, Concrete Block construction, Barrel Tile Roofing, and a Tankless Gas Water Heater provide peace of mind and energy efficiency. The Laundry Room has a sink, ample storge & includes top of the line Samsung Washer & Gas Dryer. The home is wired with smart home security cameras, a whole home Surge Protector & Water Softener. The 3-bay Garage has high ceilings and is oversized for ample storage & parking. The Matera Subdivison is gated with a private resident only entrance. This Amenity Rich Master Planned Community offers a blend of luxury, convenience, & natural beauty. Designed with modern lifestyles in mind, Estancia provides an upscale yet welcoming environment with a wide range of amenities, thoughtfully designed homes in a prime location. Estancia at Wiregrass is more than a neighborhood—it’s a lifestyle destination. Whether you’re a young professional, a growing family, or someone looking to enjoy the Florida sunshine in a luxurious setting, the community offers something for everyone. Experience the best of Wesley Chapel living at Estancia. This excellent location is close to two hospitals with a third under construction, scheduled to open in the next year, medical & service oriented commerce are all within a few miles. Ample shopping is available at the Shoppes at Wiregrass & Tampa Premium Outlets. Upscale Dining & Big Box retailers are all minutes away. Close Access to I-75 will take you to all things Tampa, Gulf Side Beaches & Disney World in minutes! In a Highly Desirable Wiregrass Ranch School zone with bus transportation. Amenities include Tennis, Pickleball & Basketball courts, Miles of Walking & Bike Paths, Fitness Center, Clubhouse w/events, Resort Style Pool, heated w/Lap Lanes & Tower Slide.
- Type:
- Single Family
- Sq.Ft.:
- 3,777
- Status:
- Active
- Beds:
- 5
- Lot size:
- 0.25 Acres
- Year built:
- 2019
- Baths:
- 4.00
- MLS#:
- TB8309689
- Subdivision:
- Meadow Pointe 4 Prcl N O & P En
ADDITIONAL INFORMATION
Just in time for the holiday season, discover the charm of this beautifully designed and incredibly spacious home located in one of Meadow Pointe’s newest subdivisions, Enclave! This two-story property sitting on an ample 0.25 Acre Oversized Lot features 5 bedrooms, 3 full-bathrooms, 1 half-bathroom, 2 separate laundry rooms (one on each floor), and a 3-car tandem garage, boasting an abundant 3,777 square feet of comfortable living space. With a Conservation Backyard, No Rear & Front Neighbors, 70-Foot Frontage with ample space between side neighbors, and a Security-Gated Entrance to the community, you'll enjoy unparalleled privacy and tranquility. Step into this Newer 2019 build to find a modern, Open Floor Plan, seamlessly connecting your living spaces. Imagine hosting gatherings in this expansive space, where guests can easily move between the Covered Lanai, first-floor living room, and vast second-floor Family/Game Room. Your culinary adventures await in the fully equipped kitchen, complete with stainless-steel GE® appliances, Caledonia Granite Countertops, and 42" staggered Duraform Downing Linen Cabinetry with Crown Molding and Satin Nickel Hardware. Throughout the first-floor and wet areas, 18x18 Cabo Shore Ceramic Tile is laid on the diagonal, adding a touch of elegance and style. Plenty of upscale finishes and sophisticated architectural details that showcase throughout, including a Brick Paver Driveway, Stacked Stone Front Entry Columns, Butler's Pantry Pass-thru to Formal Dining Room, Built-in Study Nook, and Primary Bedroom Trey Ceiling. Enclave at Meadow Pointe has even more to love, including a Clubhouse, Community Pool, Fitness Center, Tennis, Volleyball, and Basketball Courts, Walking Trails, Playground, and a Dog Park perfect for outdoor adventures especially with your four-legged friends. Located just off SR-56, you'll enjoy quick access to major highways like I-75 and I-275; and major roadways like US-301, Bruce B. Downs, and Morris Bridge, making your daily commute a breeze. Pasco-Hernando State College, Baycare, and AdventHealth campuses are all within easy reach. Nearby attractions include Epperson Lagoon and Hillsborough River State Park; plus a variety of shopping, dining, and entertainment options including Shops at Wiregrass, Tampa Premium Outlets, and KRATE at The Grove. Why wait for a new home to be built when you can have this stunning 2019 gem today? Take advantage of this opportunity—schedule your private in-person tour now and make this incredible property your own (virtual tours available). Your Wesley Chapel dream home awaits!
- Type:
- Single Family
- Sq.Ft.:
- 3,053
- Status:
- Active
- Beds:
- 5
- Lot size:
- 0.15 Acres
- Year built:
- 2024
- Baths:
- 4.00
- MLS#:
- TB8310788
- Subdivision:
- River Landing
ADDITIONAL INFORMATION
Under Construction. MLS#TB8310788 REPRESENTATIVE PHOTOS ADDED. February Completion! The Bermuda is a stunning two-story home, offering 3,053 square feet of thoughtfully designed space. As you enter through the foyer, you'll be greeted by an open-concept layout with views extending all the way to the spacious extended lanai at the rear. This home features 5 bedrooms and 4 baths, perfect for modern living. Just off the entry, there’s a bedroom with an adjacent bath. Continuing down the foyer, you'll find the open kitchen and casual dining area—ideal for gatherings—with ample counter space, a large island, and a generous walk-in pantry. Beyond the dining area is the expansive gathering room, which flows seamlessly onto the lanai. The first-floor primary suite, located just off the gathering room, offers a luxurious retreat with a dual-sink vanity, walk-in shower, and a large walk-in closet. Upstairs, you’ll find 3 additional bedrooms and 2 baths, including one bedroom with an en suite bath and two others that share a conveniently located bathroom. Structural options include: bedroom 5 with bath 4 in lieu of flex and half bath, shower in lieu of tub at bath 4, gourmet kitchen, single pocket door, covered extended lanai, outdoor kitchen rough in.
- Type:
- Single Family
- Sq.Ft.:
- 1,836
- Status:
- Active
- Beds:
- 4
- Lot size:
- 0.19 Acres
- Year built:
- 2005
- Baths:
- 3.00
- MLS#:
- TB8309512
- Subdivision:
- Meadow Pointe 04 Prcl K
ADDITIONAL INFORMATION
MEADOW POINTE - this Pond View home is nestled in a Cul-De-Sac in the gated village of Parkmonte and offers a generous 1836sf boasting 4Bed/3Bath/2Car with an enclosed Lanai/Sunroom overlooking a Peaceful Pond. The Open Floor Plan with its Vaulted Ceilings embraces the modern concept of entertaining which combines elegance and style with functionality. The Kitchen is seamlessly connected to the Great Room to facilitate ease in entertaining but it also offers a Breakfast Nook for those more cozy, intimate occasions. The Primary Suite is a Serene Sanctuary complete with double sinks, a soaking tub, a separate shower as well as a generous Walk-In Closet. This home also offers a Secondary Suite which boasts its own Walk-In Closet and ensuite Bath. Meadow Pointe is an amenity rich community offering basketball, tennis, and volleyball courts, a playground, a clubhouse, a fitness center, and a RESORT STYLE POOL. The location is ideal for anyone seeking close proximity to top-rated schools, healthcare facilities, premier shopping destinations and a plethora of restaurants and entertainment establishments.
- Type:
- Other
- Sq.Ft.:
- 1,404
- Status:
- Active
- Beds:
- 3
- Lot size:
- 0.1 Acres
- Year built:
- 2002
- Baths:
- 2.00
- MLS#:
- TB8309105
- Subdivision:
- Terrace Park 02
ADDITIONAL INFORMATION
One or more photo(s) has been virtually staged. If you're looking for a place to escape those northern winter blues, come to Terrace Park 55+community where you own the land with a low annual HOA of $480. This community is PET FREINDLY! This updated 2002 Fleetwood double wide is not to be overlooked! This home offers 1,404 sq/ft living space with 3 bedrooms and 2 baths, split bedroom plan, with a bright, sunny Kitchen/dining area and has many updates throughout this home. The updates include new laminate flooring, fresh paint throughout, and new shingle roof 2023. Newly updated Granite counter tops in kitchen, master bathroom, and second bathroom. Updated cabinets in kitchen, stainless steel appliances, and new ceiling fans throughout the home. The kitchen boasts Granite counters and cupboards, ceiling fan, laminate flooring and pantry closet. Open concept between kitchen and dining room is nice for entertaining or just visiting with friends. The split bedroom plan offers the Master bedroom at one end of the home and has a ceiling fan, new carpeting, large walk-in closet and easy access to the master bathroom, which has laminate floor, updated fixtures, Granite double sink vanity and step in shower. The second and third bedrooms are located at the opposite end of the home, have walk-in closets, new carpeting, and easy access to the guest bathroom. The guest bathroom has tub/shower combo with Granite vanity and laminate flooring. The laundry is located off the kitchen and inside the home with laminate flooring and plenty of storage. Off the carport is a large Florida room that has vinyl windows with screens. A 9x12 storage area is located off the Florida room. Call for an appointment today. You will truly feel like you're in Florida when you call this property, home.

Wesley Chapel Real Estate
The median home value in Wesley Chapel, FL is $409,700. This is higher than the county median home value of $324,700. The national median home value is $338,100. The average price of homes sold in Wesley Chapel, FL is $409,700. Approximately 70.22% of Wesley Chapel homes are owned, compared to 23.42% rented, while 6.36% are vacant. Wesley Chapel real estate listings include condos, townhomes, and single family homes for sale. Commercial properties are also available. If you see a property you’re interested in, contact a Wesley Chapel real estate agent to arrange a tour today!
Wesley Chapel, Florida 33543 has a population of 65,134. Wesley Chapel 33543 is more family-centric than the surrounding county with 41.73% of the households containing married families with children. The county average for households married with children is 28.35%.
The median household income in Wesley Chapel, Florida 33543 is $93,617. The median household income for the surrounding county is $58,084 compared to the national median of $69,021. The median age of people living in Wesley Chapel 33543 is 36.6 years.
Wesley Chapel Weather
The average high temperature in July is 91.2 degrees, with an average low temperature in January of 47.4 degrees. The average rainfall is approximately 53.3 inches per year, with 0 inches of snow per year.
