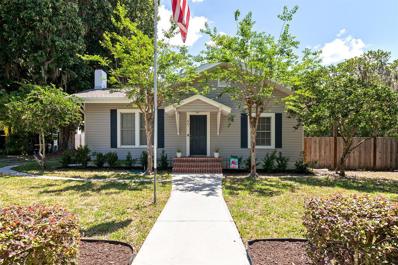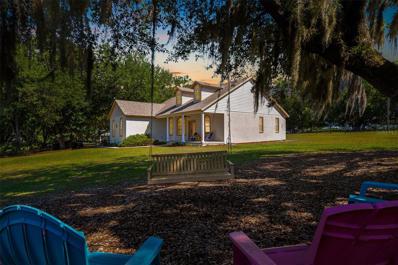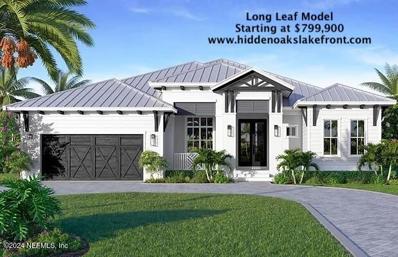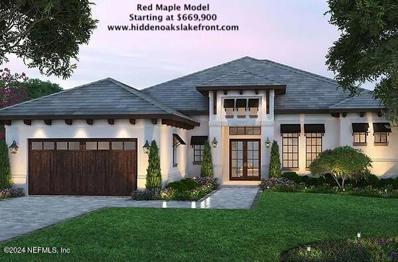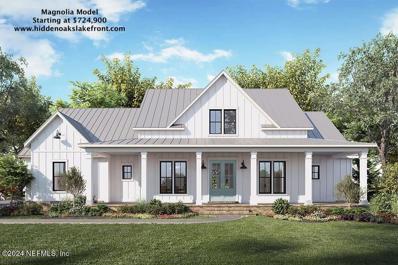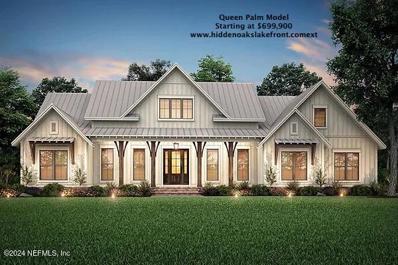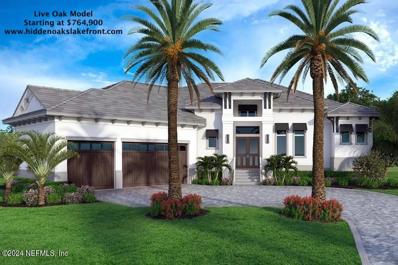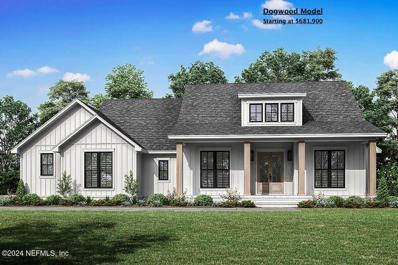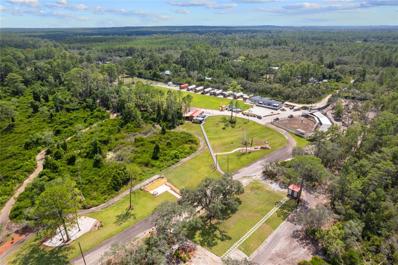Umatilla FL Homes for Sale
- Type:
- Single Family
- Sq.Ft.:
- 1,644
- Status:
- Active
- Beds:
- 4
- Lot size:
- 0.38 Acres
- Year built:
- 2024
- Baths:
- 2.00
- MLS#:
- G5082761
- Subdivision:
- Tarpon Development
ADDITIONAL INFORMATION
Under Construction. NEW CONSTRUCTION 4/2 home. The neutral tone finishes and the luxury vinyl plank flooring throughout the home will provide a perfect backdrop for any design style. The great room is open to the kitchen area providing a very spacious feel. The kitchen boasts granite countertops, a stainless-steel appliance package and an eat-in dinette area. The master bedroom is generously sized and features a walk-in closet and an ensuite bathroom with beautiful tile work in the walk-in shower. The 4th bedroom is perfectly situated to serve as a home office/flex space or a 4th bedroom. Enjoy quiet time, or fun gatherings on the covered rear porch. The exterior ledge stone gives this home wonderful curb appeal. Floor plan and site plan available for viewing. A must-see home!!!***PLEASE NOTE that photos in listing are renderings and not site specific*** Photos will be updated once construction is complete.
- Type:
- Single Family
- Sq.Ft.:
- 4,291
- Status:
- Active
- Beds:
- 4
- Lot size:
- 2.1 Acres
- Year built:
- 2005
- Baths:
- 4.00
- MLS#:
- G5082391
- Subdivision:
- N/a
ADDITIONAL INFORMATION
Welcome to your dream home! Nestled on over 2+ waterfront acres along the clear, pristine waters of the 90-acre spring-fed Lake Crescent, this custom-built, architect-designed masterpiece offers more than 5,000 square feet of luxurious living space. As you enter this stunning 4-bedroom, 3.5-bathroom concrete block/Hardee board two-story residence, you'll be greeted by the elegance of 10-foot ceilings and the grandeur of tray ceilings in the master bedroom and dining room. Crown molding, architectural arches, and columns grace the home throughout, complemented by the rich cherry flooring. The spacious den, featuring a wood and gas-burning fireplace with custom brick facing, invites cozy evenings with family and friends. The custom extra-large kitchen is a chef's delight, boasting a center island, cherry wood cabinets, brick tile, and a charming breakfast room. The screened back porch offers a complete summer kitchen with a gas cooktop, sink, fridge, garbage disposal, microwave, and Corian countertops—perfect for outdoor entertaining. Retreat to the expansive master suite, which includes two cedar-lined walk-in closets, a luxurious bathroom with a separate toilet, bidet, Jacuzzi bathtub, shower, and dual sinks. The additional bedrooms provide ample space and comfort. A unique bonus room upstairs, specifically designed for a home office, featuring a half bath, studio kitchen, fridge, wood cabinets, and four walk-in dormers/closets. This versatile space can also be transformed into a man cave, movie theater, or any other option you desire. This home is equipped with PGT insulated hurricane/storm windows, two A.C. units, two hot water heaters (one gas and one electric), an alarm system, and an irrigation system. The property also includes two all-steel barns and a two-bay pole barn with electric, water, and security lighting. The three-car heated/cooled garage with built-in shelving and worktops adds convenience and functionality. This secluded retreat provides the perfect balance of rural tranquility and accessibility to urban amenities. Spend your days boating, fishing, jet skiing, paddleboarding, kayaking, or simply soaking up the sun on Lake Crescent. End your day cooking in your summer kitchen and relaxing in your magnificent custom home. The owners have spared no expense in creating this extraordinary residence, with countless custom features. Come and experience the breathtaking lake views and spectacular sunsets—once you visit, you'll never want to leave. Welcome home!
- Type:
- Single Family
- Sq.Ft.:
- 1,418
- Status:
- Active
- Beds:
- 3
- Lot size:
- 0.36 Acres
- Year built:
- 1914
- Baths:
- 1.00
- MLS#:
- O6201773
- Subdivision:
- N J Trowells Add/umatilla
ADDITIONAL INFORMATION
Welcome home to this quaint Bungalow close to downtown Umatilla. With it's oversized lot and no HOA, there's plenty of room for all of your cars, RVs, trailers, campers and even pets as part of the yard is fully fenced and even includes a large shed! Inside you'll enjoy original hardwood floors, three original fireplaces, an updated bathroom and a large utility room. Off of the living room is a newly refinished deck. Cute details are found all over the home with fireplaces in two of the bedrooms, built in shelves, a breakfast nook, and a large walk in closet with custom shelves. Newer water heater and newer roof with remaining warranty. This home is walking distance to Umatilla High School and very close to restaurants and shops. Don't forget about the outdoor activities that Lake Umatilla, North Lake Community Park and the Ocala National Forest provide! Move right in and make this historic home yours!
- Type:
- Single Family
- Sq.Ft.:
- 2,147
- Status:
- Active
- Beds:
- 3
- Lot size:
- 1.14 Acres
- Year built:
- 1960
- Baths:
- 3.00
- MLS#:
- OM676073
- Subdivision:
- Big Scrub Campsites
ADDITIONAL INFORMATION
Welcome to Tranquiity! This 3Bed/3Bath home sits on 1.14 acres of fenced privacy. It has its own extra cottage complete with kitchen and bath. It has a wealth of storage sheds which are limited only by your imagination. It needs some TLC but could be turned into the home of your dreams. This one is priced to sell!
$1,375,000
23096 SE Hwy 42 Umatilla, FL 32784
- Type:
- Farm
- Sq.Ft.:
- 1,765
- Status:
- Active
- Beds:
- 3
- Lot size:
- 24.35 Acres
- Year built:
- 2006
- Baths:
- 2.00
- MLS#:
- G5080254
- Subdivision:
- Non Sub
ADDITIONAL INFORMATION
Set way back, and, across from the Ocala National Forest, is YOUR convenient RETREAT for the rural LIFESTYLE on about 24 ACRES of ROLLING pasture. The property features a HUGE 125’ x 42’ concrete 10-stall Center-Aisle BARN , separate electric meter, a groom’s quarters APARTMENT of about 600+ SqFt, another bathroom and STORAGE space for tractors, boats, equipment storage, KENNELS and more. The STALLS are 12 x 14 with BLOCK WALLS, and the building can be accessed thru any of the 5 overhead doors, or via the apartment front door. The modest main residence offers contemporary styling with three bedrooms, two baths, screened, covered back porch and nearly 1800 sq ft of living space with views of rolling hills and towering oaks. The expansive PASTURELAND, a few acres in perennial PEANUT, is adorned with MAJESTIC OAK trees, and perfect for the EQUESTRIAN or any AGRICULTURAL interest. Plus, the proximity to the Ocala National Forest 100 Mile horse trails, fishing lakes, hunting and hiking offers endless opportunities for even more diverse OUTDOOR ADVENTURES. This property seamlessly blends pastoral living in the serenity of rural small town life, combined with GREAT LOCATION between quaint Mount Dora and the active city of THE VILLAGES. Just an easy drive to I-75 and the World Equestrian Center, making it an ideal choice for nature lovers and equestrian enthusiasts alike. Appointment is required, so please don’t delay your call!
$349,900
109 Turtle Run Umatilla, FL 32784
- Type:
- Single Family
- Sq.Ft.:
- 1,982
- Status:
- Active
- Beds:
- 3
- Lot size:
- 0.14 Acres
- Year built:
- 2007
- Baths:
- 2.00
- MLS#:
- T3506487
- Subdivision:
- Umatilla Cottages At Waters Edge
ADDITIONAL INFORMATION
Looking for a quaint, cozy, peaceful and beautiful "village" neighborhood to call home? This home should be on the top of your list! With 14 Key West themed homes and a beautiful view of Lake Enola, you are going to fall in love with your village. This home is equally appealing for it offers space, comfort, affordability, convenience and luxury. Pulling up to the curb, you notice high curb appeal with a beautiful design, lively colors, Key West style architecture with high roofs and large front porches. Stepping inside, you are greeted with a foyer, living room and dining room offering decorative posts, high volume ceilings with crown molding, beautiful luxury vinyl plank flooring, energy efficient windows for natural light, tall baseboards and spacious rooms. The living and dining rooms offer plenty of space to relax and entertain. The main rooms are open to the large remodeled kitchen which features luxury appliances, two sinks, designer faucets, 40” upper cabinets topped with crown molding, granite counter tops, recessed lighting and a breakfast nook. The farmhouse sink provides accessibility without sacrificing beauty, quality or function. The appliances include a chef's Café French-door built-in convection oven, Samsung induction cook-top range, Samsung venting hood, Samsung stainless steel dishwasher and a Samsung smart refrigerator. You are going to fall in love with this kitchen! The comfortable owner’s suite offers privacy, a walk-in closet and an en-suite bathroom which has dual sinks and a large garden tub/shower. The two spacious secondary bedrooms are across the home and share a hall bath. The third bedroom could easily be your perfect den or home office. The home has a front porch and a rear, screened lanai giving you year round outdoor enjoyment. The attached, 2-car garage is in the rear and offers a large driveway for extra parking. The home has many ADA accessibility features giving you comfort and convenient use. The home's recent updates include a new chef's kitchen with a $20,000 appliance package, a long-life metal roof installed in 2018, new energy efficient windows in 2023, new hot water heater in 2023 and new energy efficient A/C system in 2024. Being a Key West themed neighborhood, each home has an inviting front porch intended to bring the neighbors together. In the cul-de-sac you will find a memorial to our veterans and POWs. Guest parking is plentiful with a paved lot. The HOA has a dock on Lake Enola offering you great views with peace and quiet. The affordable monthly HOA fee includes water and lawn service. The HOA works hard to keep the monthly fee low! Downtown Umatilla is a moment away while downtown Eustis is approximately 5 miles away. The area is known for easy living and offers scenic lakes, historic small towns like Mt. Dora, Tavares, Eustis, plenty of entertainment, great shopping and dining along with quality healthcare. Call today for more details and to schedule your private tour!
- Type:
- Single Family
- Sq.Ft.:
- 1,515
- Status:
- Active
- Beds:
- 3
- Lot size:
- 0.32 Acres
- Year built:
- 1958
- Baths:
- 2.00
- MLS#:
- O6178140
- Subdivision:
- Assembly Heights
ADDITIONAL INFORMATION
REDUCED PRICE! Check out the great opportunity! This stunning, newly renovated block construction property offers the perfect blend of modern upgrades and functionality. With a new roof installed in December 2023, an air conditioning system (2024), and a brand-new water heater (2024), this home is move-in ready and built to last. Featuring 3 spacious bedrooms and 2 beautifully updated bathrooms, every detail has been meticulously designed with high-quality finishes that exude elegance and practicality. The heart of the home—the kitchen—has been completely transformed with sleek new cabinets, quartz countertops, and modern appliances. Nestled on a generous lot, this property is perfect for those needing extra space for large vehicles, and trailers. Have a covered terrace, ideal for entertaining guests or enjoying peaceful moments outdoors. Located in the serene town of Umatilla, this property offers privacy with no HOA fees while maintaining accessibility. It is just 4 minutes from the Health Department and 6 minutes from the town center. Don't miss out on this unique opportunity to own a home that checks every box whether you're looking for a primary residence or a smart investment. Schedule your visit today and experience the charm for yourself!
- Type:
- Single Family
- Sq.Ft.:
- 4,135
- Status:
- Active
- Beds:
- 4
- Lot size:
- 2.04 Acres
- Baths:
- 5.00
- MLS#:
- 2007110
- Subdivision:
- Hidden Oaks
ADDITIONAL INFORMATION
Welcome to this top-quality Custom Designed LEED/Energy Star Rated LONGLEAF PINE floor plan starting at $799,900 ''to be built'' located in Hidden Oaks Lakefront Country Estates. This 3,150 sq ft home offers impressive 8' Glass French doors and large covered porch style entry. The grand foyer is flanked by a private study and front hallway leading to 2 bedrooms each with their own private baths and large walk-in closets. As you enter the heart of the home you will find a spacious and impressive living area consisting of a 19 x 20 Great room, Gourmet kitchen with grand style island breakfast bar and large walk-in pantry. There is an additional 4th bedroom at the rear of the home that also has its own private bath and walk in closet. The 4th bedroom can also be converted into a flex/sunroom or secondary owner suite if desired. Your owner's suite offers a luxurious haven of relaxation and elegance. The private and peaceful seating area opens to the outdoor paver patio overlooking your own little piece of nature. The well-appointed owners ensuite includes two large walk-in closets, double vanities, large soaker tub and custom shower. Now let's enjoy the outdoor living area offering a harmonious blend of nature and modern living. The covered lanai is spacious with an outdoor fireplace and built-in outdoor kitchen. Don't miss the opportunity to make this remarkable property with a perfect blend of functionality, style, and comfort, your new home. Structural options and upgrades are available on all floor plans: Gourmet Kitchen, knee wall cabinets at kitchen island, Tray Ceilings, Crown Molding, study/bedroom, covered and or screened extended Lanai, outdoor kitchen rough in, paver driveway and Lanai, water softener packages, garage utility sink, outdoor lighting and landscaping packages, Elevation Designs, and 3rd car/golf cart garage. MGL Residential, LLC. offers 6 Custom Homes with additional models available upon request. Choose from 7 beautiful Lakefront lots and choose one of our Custom-Built Homes. Each model can be designed to fit your needs. MGL Residential, LLC Custom Home Builder offers the opportunity to personalize the entire 4,135 square feet of this home to meet all your needs and dreams. **This rendering is a conceptual drawing only and not meant to represent the actual elevation, roofing material/color or exterior colors. Builder reserves the right to modify. This New Construction Listing corresponds to the vacant lot MLS listing #1197752.
- Type:
- Single Family
- Sq.Ft.:
- 3,718
- Status:
- Active
- Beds:
- 3
- Lot size:
- 2.53 Acres
- Baths:
- 3.00
- MLS#:
- 2007105
- Subdivision:
- Hidden Oaks
ADDITIONAL INFORMATION
Welcome to this top-quality Custom Designed LEED/Energy Star Rated RED MAPLE floor plan starting at $669,900 ''to be built'' in Hidden Oaks Lakefront Country Estates. The monumental entry of the RED MAPLE with its clipped roof line welcomes you into a gorgeous open split 2,550 sq ft floor plan home offering 3 - 4 bedrooms, 2.5 bath. Upon entering the home, discover an elegant open concept offering 10ft ceiling with spacious oversized Great Room, Kitchen, and casual Dining area. The large, exquisite quartz countered breakfast bar island, 42'' hard wood cabinets with soft-close European hinges and walk-in pantry are ideal for entertaining family and friends. The large sliding glass doors in the great room open to an expansive covered lanai with access to a powder room and optional outdoor kitchen for your perfect sunny Florida lifestyle overlooking the lake. The private owner's retreat offers a luxurious spacious ensuite with separate vanities, a soaking tub, oversized shower, and 2 large walk-in closets. There are French doors that open to the lanai for the quiet cup of coffee watching the sunrise or an evening iced tea under the moon. MGL Residential, LLC. offers 6 Custom Homes with additional models available upon request. Choose from 7 beautiful Lakefront lots and choose one of our Custom-Built Homes. Each model can be designed to fit your needs. Structural options and upgrades are available on all floor plans: Gourmet Kitchen, knee wall cabinets at kitchen island, Tray Ceilings, Crown Molding, study/bedroom, covered and or screened extended Lanai, outdoor kitchen rough in, paver driveway and Lanai, water softener packages, garage utility sink, outdoor lighting and landscaping packages, Elevation Designs, and 3rd car/golf cart garage. MGL Residential, LLC Custom Home Builder offers the opportunity to personalize the entire 3,718 square feet of this home to meet all your needs and dreams. **This rendering is a conceptual drawing only and not meant to represent the actual elevation, roofing material/color or exterior colors. Builder reserves the right to modify. This New Construction Listing corresponds to the vacant lot MLS listing #1197748.
- Type:
- Single Family
- Sq.Ft.:
- 3,700
- Status:
- Active
- Beds:
- 3
- Lot size:
- 2.08 Acres
- Baths:
- 3.00
- MLS#:
- 2005945
- Subdivision:
- Hidden Oaks
ADDITIONAL INFORMATION
Welcome to this top-quality Custom Designed LEED/Energy Star Rated MAGNOLIA floor plan located in Hidden Oaks Lakefront Country Estates. Walking up to the home you are greeted by a 49' x 8' wrap around porch. This home is a single-story masterpiece with 2,720 sq ft of living space consisting of 3-4 bedrooms and 3 baths with optional 2nd floor bonus room, a residence that blends modern comfort with thoughtful design. 4th bedroom can be used as a home office. The Great room offers graceful gathering and entertaining space, gorgeous gas fireplace that is across from a spacious gourmet kitchen with large quartz countered island, breakfast nook, oversized pantry, and formal dining room. The home offers a side entry 3 car garage with mud room and ample laundry room. The private owner's suite si incredible. A Designer closet with peninsula island, large soaking tub, double vanities, and custom shower add another level elegance and sophistication to this already gorgeous home. There is a large covered rear porch with outdoor grilling area and wood burning fireplace for those quiet evenings watching nature at si best along Lake Nicatoon. MGL Residential, LLC. offers 6 Custom Homes with additional models available upon request. Choose from 7 beautiful Lakefront lots and choose one of our Custom-Built Homes. Each model can be designed to fit your needs. Structural options and upgrades are available on all floor plans: Gourmet Kitchen, knee wall cabinets at kitchen island, Tray Ceilings, Crown Molding, study/bedroom, covered and or screened extended Lanai, outdoor kitchen rough in, paver driveway and Lanai, water softener packages, garage utility sink, outdoor lighting and landscaping packages, Elevation Designs, and 3rd car/golf cart garage. MGL Residential, LLC Custom Home Builder offers the opportunity to personalize the entire 3,935 square feet of this home to meet all your needs and dreams. **This rendering is a conceptual drawing only and not meant to represent the actual elevation, roofing material/color or exterior colors. Builder reserves the right to modify. This New Construction Listing corresponds to the vacant lot MLS listing #1197762.
- Type:
- Single Family
- Sq.Ft.:
- 3,125
- Status:
- Active
- Beds:
- 3
- Lot size:
- 2 Acres
- Baths:
- 4.00
- MLS#:
- 2005944
- Subdivision:
- Hidden Oaks
ADDITIONAL INFORMATION
Welcome to this top-quality Custom Designed LEED/Energy Star Rated QUEEN PALM floor plan starting at $699,900 ''to be built'' in Hidden in Hidden Oaks Lakefront Country Estates. This classic 3 - 4-bedroom 3.5 bath 2,550 sq ft home offers a large front porch with grand entry way. Upon entering the home, discover an elegant open concept offering 10ft ceilings with spacious oversized Great Room with gas fireplace, Kitchen, and casual Dining area. The large, exquisite quartz countered breakfast bar island, 42'' hard wood cabinets with soft-close European hinges and walk-in pantry are perfect for entertaining. The French doors in the dining area open to an expansive porch overlooking your view of Lake Nicatoon. The private owner's retreat offers a spacious owner's ensuite with separate vanities, soaking tub, oversized shower, a large walk-in closet with direct access to the ample laundry room. The spacious 41 ft x 10 ft rear porch is impressive, you will want to bring your lounge chairs for bird watching and a natural breeze off the lake. MGL Residential, LLC. offers 6 Custom Homes with additional models available upon request. Choose from 7 beautiful Lakefront lots and choose one of our Custom-Built Homes. Each model can be designed to fit your needs. Structural options and upgrades are available on all floor plans: Gourmet Kitchen, knee wall cabinets at kitchen island, Tray Ceilings, Crown Molding, study/bedroom, covered and or screened extended Lanai, outdoor kitchen rough in, paver driveway and Lanai, water softener packages, garage utility sink, outdoor lighting and landscaping packages, Elevation Designs, and 3rd car/golf cart garage. MGL Residential, LLC Custom Home Builder offers the opportunity to personalize the entire 3,545 square feet of this home to meet all your needs and dreams. **This rendering is a conceptual drawing only and not meant to represent the actual elevation, roofing material/color or exterior colors. Builder reserves the right to modify. This New Construction Listing corresponds to the vacant lot MLS listing #1197758.
- Type:
- Single Family
- Sq.Ft.:
- 3,405
- Status:
- Active
- Beds:
- 4
- Lot size:
- 2.04 Acres
- Baths:
- 4.00
- MLS#:
- 2005942
- Subdivision:
- Hidden Oaks
ADDITIONAL INFORMATION
Welcome to this top-quality Custom Designed LEED/Energy Star Rated LIVE OAK floor plan starting at $764,900 ''to be built'' in Hidden Oaks Lakefront Country Estates. This stately LIVE OAK 2,745 sq ft home with the unique courtyard entry is as grand as the name's sake. French front doors and 2 story open foyer welcome you into an expansive Great room, Kitchen and Dining central living area. The heart of the home. As you walk through the great room you will see a large 3 panel glass sliding door leading to your covered Lanai. This is a great entertaining area for all your family and friends. This home boasts a large private owners suite with two walk-in closets, double vanities, soaking tub, and custom shower. There are 3 additional bedrooms and two and half baths. One of the bedrooms has a full ensuite that also accesses the outdoor Lanai. A private study (or 5th bedroom), very large laundry room with its own storage closet and 3 car garage are just a few of the amazing features offered in this home. MGL Residential, LLC. offers 6 Custom Homes with additional models available upon request. Choose from 7 beautiful Lakefront lots and choose one of our Custom-Built Homes. Each model can be designed to fit your needs. Structural options and upgrades are available on all floor plans: Gourmet Kitchen, knee wall cabinets at kitchen island, Tray Ceilings, Crown Molding, study/bedroom, covered and or screened extended Lanai, outdoor kitchen rough in, paver driveway and Lanai, water softener packages, garage utility sink, outdoor lighting and landscaping packages, Elevation Designs, and 3rd car/golf cart garage. MGL Residential, LLC Custom Home Builder offers the opportunity to personalize the entire 3,905 square feet of this home to meet all your needs and dreams. **This rendering is a conceptual drawing only and not meant to represent the actual elevation, roofing material/color or exterior colors. Builder reserves the right to modify. This New Construction Listing corresponds to the vacant lot MLS listing #1197743.
- Type:
- Single Family
- Sq.Ft.:
- 3,322
- Status:
- Active
- Beds:
- 3
- Lot size:
- 2.58 Acres
- Baths:
- 3.00
- MLS#:
- 2005938
- Subdivision:
- Hidden Oaks
ADDITIONAL INFORMATION
Welcome to this top-quality Custom Designed LEED/Energy Star Rated DOGWOOD floor plan located in Hidden Oaks Lakefront Country Estates. This classic ''Old-World Florida'' home welcomes you with a beautiful large 33' x 6' open front porch. As you enter through double front doors and grand open foyer you are presented with the heart of the home. An expansive Great room with a 17' vaulted ceilings and large windows overlooking the rear covered patio. The kitchen offers three walls of cabinets, gorgeous quartz counter tops, large island with seating area and oversized walk-in pantry. This kitchen is a chef's delight. The formal dining room adds to this wonderful spacious floorplan. The rear entry garage with access off the kitchen leads you to a powder room and large laundry room. The laundry room also has access directly into the master bedroom closet. The gorgeous private owners suite offers vaulted ceiling, an oversized walk-in closet, ensuite with double vanities, soaking tub, custom shower and water closet. This split floorplan offers two additional bedrooms and full bath with an optional 4th bedroom. Or maybe you would like an optional office or playroom. You choose. At the end of the day, step out on your 30' long covered patio and take in the view of the lake. Outdoor kitchen is available upon request. MGL Residential, LLC. offers 6 Custom Homes with additional models available upon request. Choose from 7 beautiful Lakefront lots and choose one of our Custom-Built Homes. Each model can be designed to fit your needs. Structural options and upgrades are available on all floor plans: Gourmet Kitchen, knee wall cabinets at kitchen island, Tray Ceilings, Crown Molding, study/bedroom, covered and or screened extended Lanai, outdoor kitchen rough in, paver driveway and Lanai, water softener packages, garage utility sink, outdoor lighting and landscaping packages, Elevation Designs, and 3rd car/golf cart garage. MGL Residential, LLC Custom Home Builder offers the opportunity to personalize the entire 3,935 square feet of this home to meet all your needs and dreams. **This rendering is a conceptual drawing only and not meant to represent the actual elevation, roofing material/color or exterior colors. Builder reserves the right to modify. This New Construction Listing corresponds to the vacant lot MLS listing #1197724.
$314,800
205 Lori Court Umatilla, FL 32784
- Type:
- Single Family
- Sq.Ft.:
- 1,536
- Status:
- Active
- Beds:
- 4
- Lot size:
- 0.13 Acres
- Year built:
- 2022
- Baths:
- 2.00
- MLS#:
- O6168099
- Subdivision:
- Umatilla Bryn Mawr On Lake
ADDITIONAL INFORMATION
BACK ON THE MARKET***BUYERS FINANCING FELL THROUGH***ASK ME ABOUT THE 2-1 BUY DOWN ***Welcome Home to 205 Lori Court- Your Modern Sanctuary of Serenity, tranquility and Comfort. This newly constructed single-family home boasts a modern and tranquil living environment. Built in 2022, this property features a fresh layout with a split floor plan containing 3 bedrooms with a flex room and two baths in addition to a harmonious blend of contemporary design and natural beauty. The residence is nestled in a serene neighborhood surrounded by beautiful trees and near a picture-perfect lake, offering peace with nature's embrace. The interiors are finished with high-quality materials and neutral tones, ready for you to add your personal touch and create the house of your dreams. The outdoor space is perfect for quiet mornings or hosting gatherings with loved ones. Here, every day feels like a retreat right at your doorstep with the comforts of a modern home surrounding you. Don't miss the chance to make this dream home your reality. Contact me today for your personal tour to view this beautiful home where your new life awaits or ask about the 2-1 buy down.
- Type:
- Other
- Sq.Ft.:
- 1,344
- Status:
- Active
- Beds:
- 3
- Lot size:
- 0.28 Acres
- Year built:
- 1998
- Baths:
- 2.00
- MLS#:
- G5076736
- Subdivision:
- Sandy Acres Estate
ADDITIONAL INFORMATION
VA financing available!!NO HOA! Brand new roof!! First right of refusal for buildable lot available next to home for 30k. Private location looking over pasture and pond. See this newly renovated 3-bedroom 2, 2-bath split plan home. As you come up to the home, a front deck welcomes you into the home. When you enter the home, it is an open concept flowing from the living room into the dining room and kitchen. The kitchen space overlooks the amazing scape of the pasture and pond. There is a quaint dinette area after you walk through the kitchen to enjoy your breakfast while viewing the beautiful backyard from the large window. Since this home is located at the back of the community on an end lot, there will be no through traffic disturbing the peacefulness of this location. So, make your appointment today to see this fantastic home.
- Type:
- Single Family
- Sq.Ft.:
- 2,283
- Status:
- Active
- Beds:
- 4
- Lot size:
- 1.66 Acres
- Year built:
- 2022
- Baths:
- 3.00
- MLS#:
- G5071933
- Subdivision:
- Mitchenors Add
ADDITIONAL INFORMATION
Stunning Mediterranean style home with 1.6 acres on beautiful, spring-fed, seaplane accessible, skiable Lake Umatilla - a short commute to Orlando, Mount Dora, and the beaches. The home features 10-12 ft ceilings with crown molding and travertine-style porcelain tile throughout, laid in a hopscotch pattern with five-inch baseboards. Two roomy bedrooms share a hall bath with a roll-in-shower. The kitchen features rare turquoise granite countertops and has a breakfast bar, GE café appliances (refrigerator, gas range, dishwasher), a Samsun fume hood, solid wood cabinets with full depth soft-closing drawers, a work station sink, and a closet pantry. The kitchen overlooks the great room and screened lanai with panoramic lake views through 16 foot sliders. Additionally, there are two master ensuites facing the lake, each with a roll-in-shower and one with a soaking tub. Wide hallways and all one level make this home completely accessible by wheelchair, including the dock and boathouse via a concrete walk. Energy savings are assured by blown-foam insulation throughout the attic, including over the garage, a tankless on-demand propane hot water heater, double-pane low e windows, a 17 seer two-stage AC with dehumidifier and ceiling fans and LED lights throughout. A whole-house 22 kw Generac automatic generator guarantees safety and security in the event of a power outage. Propane is supplied from a 500 gallon underground tank (owned, not leased). A hunter irrigation system taking suction from the lake provides economic irrigation to approximately one acre and there is an extra 220V connection for a future second pump for the rest of the property. A 14' x 32' shed with two roll-up doors and a front porch, painted to match the house, provides additional storage and work space. There is a dock and covered boat house with lift for a pontoon boat. The front yard features curbed planting areas full of flowering plants and trees surrounded by lush St. Augustine sod. The screened lanai overlooks the lake and a serene backyard (also sodded and surrounded by a cast aluminum fence to keep pets and children safe and dry. The in-door laundry is equipped with a utility sink. The two arched front windows have custom draperies. There is also a private covered courtyard adjacent to the main master bedroom.
$3,200,000
14181 SE 211th Court Umatilla, FL 32784
- Type:
- Farm
- Sq.Ft.:
- 5,752
- Status:
- Active
- Beds:
- 2
- Lot size:
- 17.33 Acres
- Year built:
- 2019
- Baths:
- 2.00
- MLS#:
- OM664728
- Subdivision:
- Forest Lakes Campsites
ADDITIONAL INFORMATION
This unique, secluded 17.33 acre turnkey property nestled in the Ocala National Forest is nothing short of magnificent! As you enter the property you will be greeted with a lovely, gated entrance. property contains multiple structures surrounded by enchanting wildlife; featuring 5 acres of spectacular gardens, pond, and fruit trees. This paradise creates the ultimate dream, with everything from deep relaxation to amazing adventures such as your own private paint ball range, ATV, and horseback riding trails. A cozy 2019 doublewide mobile home has 2 bedrooms, office, 2 full baths, living room, dining room and laundry room. There are 7 charming boutique style cabins, fully furnished, including kitchenette, a/c, full bath, smart tv, full size beds, separately located laundry area, and plenty of storage space throughout the property. The deck off the main house boasts a view of a refreshing swimming pool, waterfall, 8-stable barn, corral, and a petting zoo with horses, goats and rabbits waiting to meet their new owners. The sports bar is built with custom stone decor, has a pool table and a stereo system that can be heard throughout the property. The food truck conveniently conveys to serve all who stay and can play the life size chess game and so much more. Turn this ranch into your private getaway or into an income producing venue for campers, family reunions, corporate retreats, team building and much more .Plenty of RV hookups and tent space. No HOA fees and no limitations to wherever your imagination leads you. To appreciate everything this property has to offer, schedule your tour today! If you love the outdoors, this is your wooded wonderland!


Umatilla Real Estate
The median home value in Umatilla, FL is $317,495. This is lower than the county median home value of $358,200. The national median home value is $338,100. The average price of homes sold in Umatilla, FL is $317,495. Approximately 54.06% of Umatilla homes are owned, compared to 32.59% rented, while 13.35% are vacant. Umatilla real estate listings include condos, townhomes, and single family homes for sale. Commercial properties are also available. If you see a property you’re interested in, contact a Umatilla real estate agent to arrange a tour today!
Umatilla, Florida has a population of 3,646. Umatilla is less family-centric than the surrounding county with 14.29% of the households containing married families with children. The county average for households married with children is 23.98%.
The median household income in Umatilla, Florida is $59,141. The median household income for the surrounding county is $60,013 compared to the national median of $69,021. The median age of people living in Umatilla is 62.6 years.
Umatilla Weather
The average high temperature in July is 91.6 degrees, with an average low temperature in January of 45.6 degrees. The average rainfall is approximately 51.1 inches per year, with 0 inches of snow per year.


