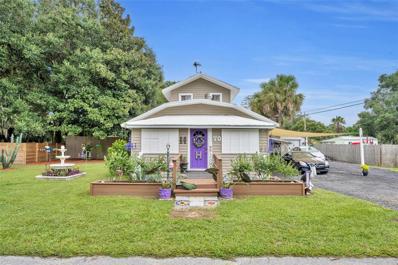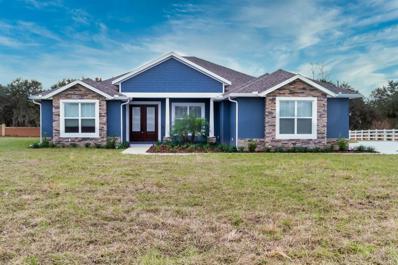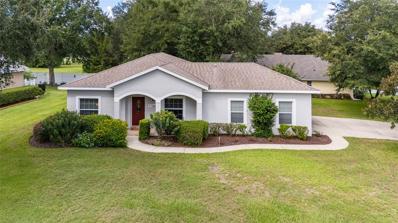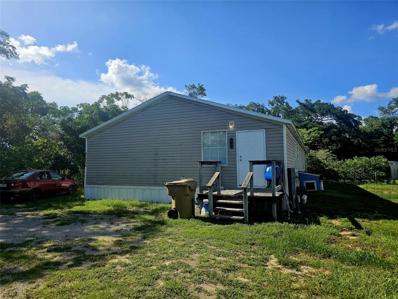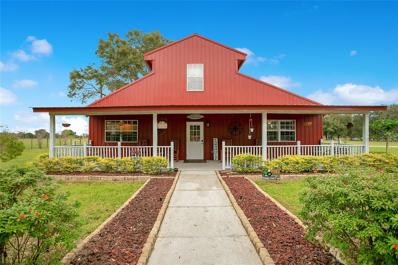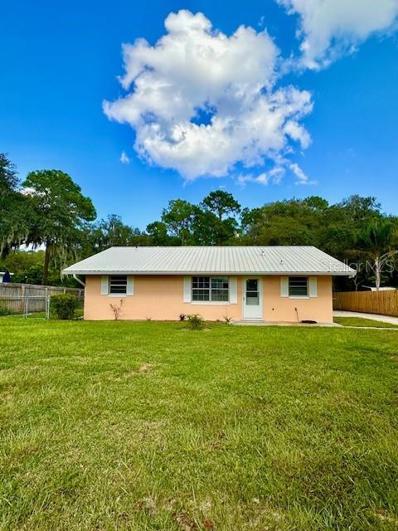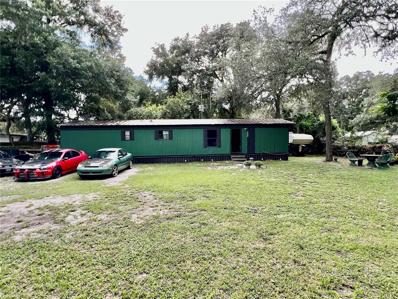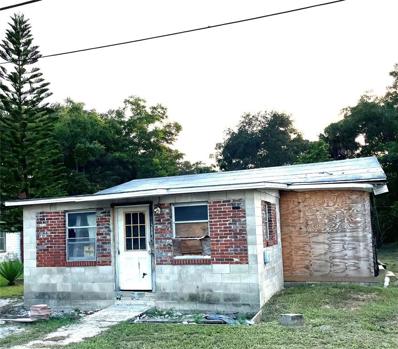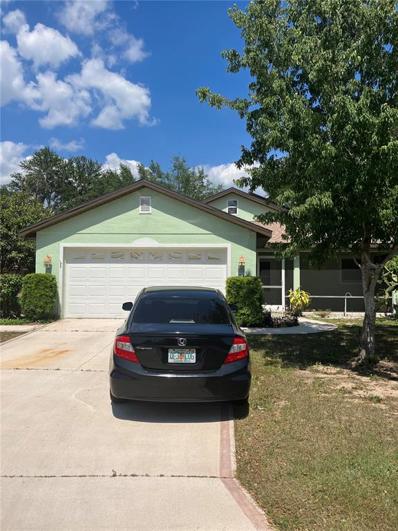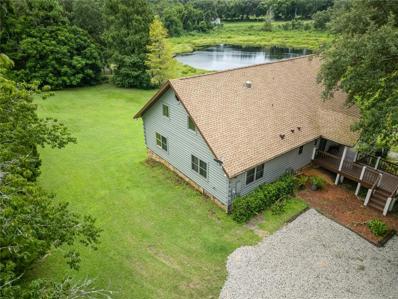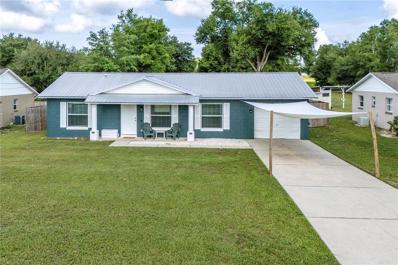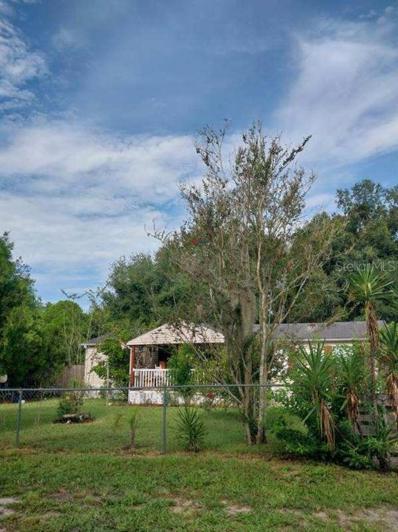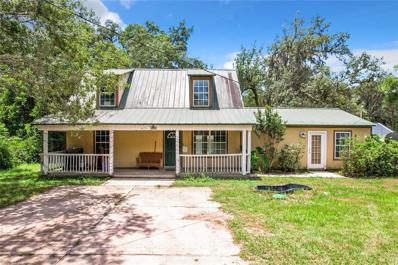Umatilla FL Homes for Sale
- Type:
- Single Family
- Sq.Ft.:
- 2,410
- Status:
- Active
- Beds:
- 4
- Lot size:
- 0.12 Acres
- Year built:
- 2024
- Baths:
- 3.00
- MLS#:
- S5112451
- Subdivision:
- Seasons At Magnolia Pointe
ADDITIONAL INFORMATION
Under Construction. Explore this dynamic Palm home, ready for quick move-in. Included features: a welcoming covered porch; a well-appointed kitchen offering 42" white cabinets; quartz countertops; stainless-steel appliances, a roomy pantry, and a center island; an expansive great room; an open dining area; a beautiful primary suite showcasing an immense walk-in closet and a private bath with double sinks; a convenient laundry; an airy loft; a covered patio and a 2-car garage. This could be your dream home! * SAMPLE PHOTOS Actual homes as constructed may not contain the features and layouts depicted and may vary from image(s).
$319,000
70 N Oak Avenue Umatilla, FL 32784
- Type:
- Single Family
- Sq.Ft.:
- 1,392
- Status:
- Active
- Beds:
- 2
- Lot size:
- 0.22 Acres
- Year built:
- 1925
- Baths:
- 3.00
- MLS#:
- G5087176
- Subdivision:
- Oak Park Sub
ADDITIONAL INFORMATION
Historic 1925 Bungalow 2 Bedrooms 2.5 Baths. Hardwood Floors in Living Room and Dining Room. The dining room has a beautiful original china cabinet with both leaded and stained glass. The living Room has a Wood Burning Fireplace and Built-Ins. Lovely spacious kitchen with lots of cabinets granite countertops, SS Appliances. Exit the kitchen through leaded glass sliders to the huge deck with Hot Tub, Above Ground Heated Pool, Fire Pit, Putting Green or Play Area-- (around 1000 sf of Decking) and multiple dining areas. You are wrapped in privacy once you enter here. Vacation at home with all this property has to offer! There is even a Bonus Room with AC for your creative endeavors or guest stay overs. Central HVAC plus area specific units for versitile living options.
- Type:
- Single Family
- Sq.Ft.:
- 1,644
- Status:
- Active
- Beds:
- 4
- Lot size:
- 0.28 Acres
- Year built:
- 2024
- Baths:
- 2.00
- MLS#:
- G5086945
- Subdivision:
- East Umatilla
ADDITIONAL INFORMATION
Under Construction. NEW CONSTRUCTION 4/2 home. Your new home awaits! Featuring a spacious, split floor plan with neutral tone finishes sure to fit any design style. Featuring luxury, vinyl plank flooring throughout the entirety of the home. The great room is open to the kitchen area providing a very spacious feel. The kitchen boasts granite countertops, a stainless-steel appliance package and an eat-in dinette area. The master bedroom is generously sized and features a walk-in closet and an ensuite bathroom with beautiful tile work in the walk-in shower. The 4th bedroom is perfectly situated to serve as a home office/flex space or a 4th bedroom. Enjoy quiet time, or fun gatherings on the covered rear porch. The exterior ledge stone gives this home wonderful curb appeal. Floor plan and site plan available for viewing. A must-see home!!!***PLEASE NOTE that photos in listing are renderings and not site specific*** Photos will be updated once construction is complete.
- Type:
- Single Family
- Sq.Ft.:
- 2,527
- Status:
- Active
- Beds:
- 3
- Lot size:
- 0.99 Acres
- Baths:
- 2.00
- MLS#:
- G5087636
- Subdivision:
- Shoreline Ranch
ADDITIONAL INFORMATION
Pre-Construction. To be built. **PRE-CONSTRUCTION. TO BE BUILT** Picture your new estate home set on 0.99 acre of serene land located in the new Shoreline Ranch community in Umatilla. Take advantage of this fantastic opportunity to build this turn-key, 2,527 sq. ft., 3 bedroom, 2 bath home built by Kevco Builders, Inc. - Lake County’s most trusted and award-winning builder. The Jamestown model features an open floor plan with a generous great room open to the kitchen and breakfast nook. This area will be complete with tray ceilings, stainless steel appliances, granite counters, beautiful 42-inch kitchen cabinets and includes rounded drywall corners and crown molding. The owner’s suite includes a tray ceiling, a large walk-in closet and luxurious owner’s bath. Other special features include a side-entry 3-car garage and a spacious lanai. Master craftsmanship and premium materials elevate the radiance of your custom-built Kevco home. The lot is clear and ready for building. Shoreline Ranch is a gated lakefront community in Umatilla, just minutes away from historic Mount Dora and Tavares, “America’s Seaplane City” in north Central Florida. In addition to your private acre, the Shoreline Ranch community provides access to a community boat ramp, making lake living a breeze. Don’t miss your chance to own a piece of paradise with unparalleled access to nature and modern conveniences. ** The photos of the house are of a previously built home. Some features and finishes are optional and can be discussed with the builder. **
- Type:
- Single Family
- Sq.Ft.:
- 1,226
- Status:
- Active
- Beds:
- 2
- Lot size:
- 0.21 Acres
- Year built:
- 2005
- Baths:
- 2.00
- MLS#:
- G5085784
- Subdivision:
- Twin Lakes Estates
ADDITIONAL INFORMATION
Twin Lakes Estates – HOA Neighborhood with Clubhouse and Community Pool! -- Lovely 2-Bedroom, 2-Bath Concrete-Block & Stucco Home in this 55+ Community! -- HVAC 2024 with Reme-Halo Air Purifier and Shut-Off Sensor!! -- Electric Water Heater 2023 -- Beautiful East-Facing Home with Side-Load Garage (climate controlled), Side Wood-Deck, Covered Front Porch and Screened Rear Lanai!! -- Tiled Flooring in Entry Foyer with Arched Entry to Kitchen. The Breakfast Nook, and Inside Laundry, and Kitchen all have 12X12 Tile Flooring. ** Kitchen with 42” Raised-Panel Wall Cabinets with Crown Molding, Tiled Backsplash/Cabinet Height, Stainless Newer Refrigerator (2018). ** Breakfast Nook with Windows to Front Yard & Inside Laundry Room that leads to the garage. Pantry Closet in Laundry Room and Whirlpool Duet Washer & Duet Electric Dryer with Wall-mounted Cabinets ** Guest Bath with SOLAR TUBE and Step-in Shower. Bedroom 2 with Closet, Ceiling Fan and Window to Front Yard. ** Living Room with Tile Flooring and Slider Door to Covered-Screened Lanai. ** Primary Bedroom with Walk-in Closet and Slider to Lanai. Large Vanity, Wall-mounted Cabinet, Garden Soaker Tub with Glass Block Window, Step-in Tiled Shower with Hand-held Sprayer in En Suite Bath!! ** Climate-controlled Side-Load Garage with Utility Sink, Exterior Door, Windows to Front, Pull-down Attic Stairs!! Don’t miss out on this GEM of a home!!
- Type:
- Other
- Sq.Ft.:
- 2,280
- Status:
- Active
- Beds:
- 4
- Lot size:
- 0.53 Acres
- Year built:
- 2005
- Baths:
- 2.00
- MLS#:
- O6233409
- Subdivision:
- 0001
ADDITIONAL INFORMATION
Umatilla's friendly small-town charm creates a welcoming atmosphere for new beginnings. Nestled on a quiet neighborhood amongst mature trees, the tranquility of suburban living with the convenience of being close to parks, shops, and major highways.
- Type:
- Single Family
- Sq.Ft.:
- 1,166
- Status:
- Active
- Beds:
- 3
- Lot size:
- 0.54 Acres
- Year built:
- 1915
- Baths:
- 1.00
- MLS#:
- G5086254
- Subdivision:
- East Umatilla
ADDITIONAL INFORMATION
This is a newly renovated bungalow style home on a corner fenced lot with no HOA! Over ½ an acre of gorgeous trees are just waiting for a new family to enjoy! The large extended concrete driveway provides plenty of parking and leads to the huge barn in the rear of property. Oversize tall roll up doors in front and rear allow plenty of space for all your toys or hobbies. The concrete floor of barn was poured thick to allow for a lift installation and the ceiling heights as well. With addition of electric, this barn could be a fantastic space. The home itself has been renovated and never lived in since renovation! It is freshly done with updated plumbing, electric, water heater, AC and a newer metal roof. The bathroom and kitchen both have also been fully renovated. Kitchen has new laminate floor and the three bedrooms all have “brand new” carpeting. The formal dining room and living room have original hardwood floors that are in excellent condition. Small French Doors separate the kitchen and dining room. This home is “move in” ready. The side porch has brand new screens and is a fantastic place to sit and enjoy a quiet evening or a morning coffee. Located just a minute from the North Lake Community Park and Sensational Farm. This is a fantastic location and county taxes are a big plus!
$1,200,000
40430 Le Grande Street Umatilla, FL 32784
- Type:
- Single Family
- Sq.Ft.:
- 2,908
- Status:
- Active
- Beds:
- 5
- Lot size:
- 14.76 Acres
- Year built:
- 2007
- Baths:
- 4.00
- MLS#:
- O6233455
- Subdivision:
- Acreage & Unrec
ADDITIONAL INFORMATION
This one-of-a-kind property is truly a hidden gem, perfect for anyone seeking a serene escape or an investment opportunity that's already generating income. Nestled on 15 acres of lush agricultural land, this extraordinary estate is currently a thriving Airbnb and wedding venue, and it's now up for grabs! The main house exudes rustic charm with 3 spacious bedrooms, 2 full bathrooms, and a cozy loft area that's perfect for relaxing or adding an extra sleeping space. But that's just the beginning. The property also features an enchanting barn house with 2 bedrooms, 2 bathrooms, a fully-equipped kitchen, and a whimsical loft designed for the younger ones making it an ideal space for families or guests. As if that wasn't enough, there's also a charming tiny home on the property, complete with 2 bedrooms, 1 bathroom, and a full kitchen. This versatile space is perfect for additional guests, extended family, or even as a private retreat for yourself. Opportunities like this don't come around often! The property is fully furnished and even includes farm animals, giving you the full countryside experience from day one. And if you're looking to maintain the current operations, there's even a ranch hand available who can continue managing the property for you. Whether you're looking to expand your real estate portfolio or simply enjoy a peaceful life surrounded by nature, this property offers endless possibilities. Act fast—this unique piece of paradise won't be available for long!
$279,000
37312 Oak Lane Umatilla, FL 32784
- Type:
- Single Family
- Sq.Ft.:
- 1,280
- Status:
- Active
- Beds:
- 2
- Lot size:
- 0.33 Acres
- Year built:
- 1971
- Baths:
- 2.00
- MLS#:
- G5085976
- Subdivision:
- Three Lakes Sub
ADDITIONAL INFORMATION
NO HOA! This renovated 2 bedroom 2 bath home is ready for its new owner! Move in ready, this home has new water resistant floors throughout, new stainless steal appliances, new metal roof, New paint inside and out, and new septic tank! Enjoy the outdoors with your private back yard that is fenced in, with no neighbors in the rear, just beautiful trees! This property also has a nice oversized two car garage. Schedule your showing today!
- Type:
- Other
- Sq.Ft.:
- 784
- Status:
- Active
- Beds:
- 2
- Lot size:
- 0.23 Acres
- Year built:
- 1984
- Baths:
- 2.00
- MLS#:
- OM684073
- Subdivision:
- Big Tree Campsites Sec D
ADDITIONAL INFORMATION
Cozy Retreat Near Ocala National Forest! Discover this charming 2 bedroom, 1.5 bath manufactured home, perfectly nestled on almost 1/4 acre of land. Enjoy the bonus 10x18 addition, ideal for a third bedroom, office, or hobby room. Surrounded by nature, this property is just minutes from: - Hunting and riding trails - Scenic lakes - Ocala National Forest And only 25 minutes from The Villages! Perfect for retirement or investment, this home offers a serene atmosphere and endless outdoor activities. Don't miss out! Call to schedule a viewing today!
- Type:
- Single Family
- Sq.Ft.:
- 1,482
- Status:
- Active
- Beds:
- 3
- Lot size:
- 0.29 Acres
- Year built:
- 1990
- Baths:
- 2.00
- MLS#:
- G5085810
- Subdivision:
- Umatilla Osceola Park
ADDITIONAL INFORMATION
GREAT SINGLE FAMILY HOME!!! Step into this beautiful 3/2 home in the Osceola Park neighborhood. Enjoy an open floor concept with kitchen, dining room and living room. The kitchen features upgraded cabinets and tile backsplash. Dining room is spacious enough for a 6-seating table. This home has a split floor plan with Owners suite & bath on one side and 2 bedrooms with one full bath on the other. Owner suite features double vanity sinks with garden tub, upgraded tile shower with shower bench, double shower heads, upgraded cabinets and three closets. The living room/dining room combo has double glass sliding doors that flows into the large covered screened in lanai. Enjoy the amazing large backyard perfect for family gatherings. This home is sitting on .29 acres of land. New Roof installed in 2022. Home is within 1 to 2 miles of shopping, supermarkets, schools, library, restaurants and Downtown Umatilla. **Home Appraisal done in September 2024 at 277,000 ****Buyer and buyer agent are responsible for verifying all square footage, room dimensions and school information.
$115,000
38835 Pine Street Umatilla, FL 32784
- Type:
- Single Family
- Sq.Ft.:
- 912
- Status:
- Active
- Beds:
- 2
- Lot size:
- 0.21 Acres
- Year built:
- 1956
- Baths:
- 2.00
- MLS#:
- G5085726
- Subdivision:
- Merrill-vaughn Sub
ADDITIONAL INFORMATION
LOCATION, LOCATION, LOCATION Rare Investors dream home on .21-acre lot. Owner began renovations, inside already gutted, with plumbing upgraded. Most material to complete renovations in home included with purchase. Multiple new home subdivision communities within a quarter of a mile from property. New subdivision underway directly across the street from this property in serene neighborhood. This property boasts of mature fruit trees and deep lot. MUST SEE.
- Type:
- Other
- Sq.Ft.:
- 2,290
- Status:
- Active
- Beds:
- 3
- Lot size:
- 6.44 Acres
- Year built:
- 1963
- Baths:
- 2.00
- MLS#:
- G5085730
ADDITIONAL INFORMATION
Great Investment opportunity and motivated seller! Home is double wide with a brick facade and added patio on the back. Huge private, fully stocked pond nestled on 6.4 acres of land! This 3 bed 2 bath gem is located in a prime location in Umatilla and offers plenty of opportunity for an easy investment. Tenants pay month to month on the property as well as the RVs in the very back of the property, that have their own driveway; double your income! You can also make it your own without tenants involved. One fixer up RV does convey with sale Needs work done throughout the house such as cosmetic issues; being sold AS-IS. Schedule a showing today to see more!
- Type:
- Single Family
- Sq.Ft.:
- 1,571
- Status:
- Active
- Beds:
- 2
- Lot size:
- 0.3 Acres
- Year built:
- 2004
- Baths:
- 2.00
- MLS#:
- O6231530
- Subdivision:
- Twin Lakes Estates
ADDITIONAL INFORMATION
Move in Ready! Fully paid solar panels for VERY low electric bills. Fresh paint 2022 inside and out. New roof 2022, new HVAC 2024. New refrigerator, microwave and stove. Come see this beautiful house in an amazing 55+ Community! Great open concept; with natural light, vaulted ceilings, well-sized living spaces and split floor plan. This home has 2 bedrooms/2Bathrooms plus a bonus room which could be used as a Den/Office. LVP throughout home except kitchen and bathroom. OVERSIZED CORNER lot, great space for garden enthusiast, covered front porch to sit back and relax. Come and see this beautiful home. Only a short drive to shopping, restaurants, events and more.
- Type:
- Single Family
- Sq.Ft.:
- 4,855
- Status:
- Active
- Beds:
- 4
- Lot size:
- 3 Acres
- Year built:
- 2007
- Baths:
- 3.00
- MLS#:
- G5085464
- Subdivision:
- N/a
ADDITIONAL INFORMATION
WOW! Stunning custom built 3 story log cabin with wrap around decks sitting on 3 acres with scenic waterfront view. Beautifully done with all the amenities! 4800 heated sq ft with 4 bedrooms, 3 full baths, potential home theater or exercise room and family room in addition to the living room, dining room and kitchen. Multiple Zoned heating and cooling system with 2 units. The flooring is a mix of ceramic tile and gorgeous bamboo wood. Thermal Anderson windows, Central vac system and recessed lighting everywhere. Main floor has 2 bedrooms, bath with laundry, great room, and custom built island with seating for 4. Access to wrap around deck leading to a covered porch is accessible through BRAND NEW custom sliding doors off the great room. Kitchen is equipped with wood cabinets with self closing drawers, gas cooktop, dual elec ovens, under the counter lighting and more. The 700 sq ft Master suite with loft is on the 3rd floor overlooking the stunning main floor and has a bathroom with a large walk in shower, whirlpool tub, two sinks and skylight. The walk out basement has huge family room, kitchenette, full bath and large bedroom. Let your imagination run wild with the 2 huge bonus rooms down there! Could be an law suite, rental income, hunting/fishing lodge or just space for your large family activities! Lovely backporch to take in the evening sunsets! AC unit replaced 2024. New roof 2018.
- Type:
- Single Family
- Sq.Ft.:
- 2,610
- Status:
- Active
- Beds:
- 4
- Lot size:
- 1 Acres
- Year built:
- 2024
- Baths:
- 3.00
- MLS#:
- G5085561
- Subdivision:
- Shoreline Ranch
ADDITIONAL INFORMATION
Pre-Construction. To be built. Welcome to your dream home in the exclusive Shoreline Ranch Gated community, where luxury meets modern living. This custom-built, over 3,600 square foot masterpiece sits on a serene acre lot with exclusive access to Lake Dalhousie. The home boasts a gourmet kitchen, a culinary haven featuring premium 42" designer upper cabinets, a sleek over-the-range microwave, and a free-standing range. The kitchen is outfitted with stainless steel appliances, a stainless steel under-mount sink, and stunning solid surface granite countertops, complete with a 4" backsplash. Soft close cabinets with stylish accents add a touch of elegance to this chef’s paradise. Step into a smart home designed for comfort and efficiency. Enjoy the benefits of double pane, low-e white vinyl windows, a 50-gallon quick recovery water heater, a Nest thermostat, and a 15 SEER AC system. This home also comes with peace of mind, offering a ten-year structural warranty and comprehensive manufacturers' warranties. The bathrooms are a blend of luxury and functionality, featuring solid surface granite countertops with 4" backsplash, full bath wall tile extending from floor to ceiling, elongated comfort height toilets, and full-width vanity mirrors. Outdoor living is equally impressive with covered front and rear porches, perfect for enjoying the tranquil surroundings. In addition to your private acre, the Shoreline Ranch community provides access to a community boat ramp, making lake living a breeze. This home is more than just a residence; it’s a lifestyle. Don’t miss your chance to own a piece of paradise with unparalleled access to nature and modern conveniences.
- Type:
- Single Family
- Sq.Ft.:
- 952
- Status:
- Active
- Beds:
- 2
- Lot size:
- 0.41 Acres
- Year built:
- 1949
- Baths:
- 1.00
- MLS#:
- G5085261
- Subdivision:
- Umatilla North Umatilla
ADDITIONAL INFORMATION
USDA Eligible! Discover your dream home in the heart of downtown Umatilla—“Nature’s Hometown!” This charming 1949 bungalow offers 2 bedrooms, 1 bath, and a perfect blend of vintage character with modern upgrades, including solar panels for energy efficiency. Sitting on nearly half an acre (3 full lots!), this property provides a fully fenced backyard—ideal for pets, play, and relaxing under the stars. Start your mornings with coffee in your expansive yard or explore nearby outdoor adventures. Just 13 miles north, enjoy the crystal-clear waters of Alexander Springs—a paradise for scuba diving, kayaking, and picnicking. Nature lovers will relish the proximity to the Ocala National Forest and the scenic Florida National Scenic Trail for hiking, boating, and camping. Plus, with Tavares only 11 miles away and Orlando just a 45-mile drive, you’re close to urban conveniences while still enjoying the small-town charm. Opportunities like this don’t last long—prime location, spacious lot, and endless outdoor beauty await you. Schedule your showing today and make this Umatilla gem your new home! Your outdoor lifestyle begins here! Floor plans are for illustration only; they are not a substitute for architectural floor plans. Measurements are approximate.” All information deemed reliable but must be verified by buyers. All room measurements are approx. and must be also verified by buyers.
- Type:
- Single Family
- Sq.Ft.:
- 1,040
- Status:
- Active
- Beds:
- 3
- Lot size:
- 0.4 Acres
- Year built:
- 2002
- Baths:
- 2.00
- MLS#:
- G5085190
- Subdivision:
- East Umatilla Sub
ADDITIONAL INFORMATION
Super cute home located in the very desirable area of Umatilla. This home features 3 bedrooms 2 baths. Spacious yard with a country feel. Location is very convenient to town. The roof was replaced in 2018, A/C was recently serviced, Ducts have been fogged, and new tank on the well. Very large backyard that features a fence. Trust me you don't want to miss this one, schedule your showing today!
- Type:
- Single Family
- Sq.Ft.:
- 3,518
- Status:
- Active
- Beds:
- 8
- Lot size:
- 1.32 Acres
- Year built:
- 1930
- Baths:
- 4.00
- MLS#:
- G5085109
- Subdivision:
- Umatilla Mitchenors Add
ADDITIONAL INFORMATION
LAKEFRONT! PRICE IMPROVEMENT Two Seperate addresses, 368 and 348 Central Ave. Newly renovated 1910 Historic Home in downtown Umatilla. There are 2 DETACHED BUILDINGS on this property. The Main Home has 4 bedrooms/2 baths. The second building houses an upstairs and downstairs newly renovated apartment each with two bedrooms and 1 bath and includes Laundry rooms for each apartment. The Main Home features original wood floors that have been recently refinished. The 9 foot ceilings help give a more open space feel in the rooms. Both bathrooms have been renovated with updated feature such as double sinks. This home is zoned both Professional and Residential and is in the heart of downtown. The roof of the home is 3 years old and a new hot water heater has been installed. You could be fishing off the dock of Lake Enola or watching a beautiful sunset from your backyard. This home is a great buy with Potential rental income, AirBNB and lakefront living. Must see to appreciate. Go to Lake County Property Appraiser Alt Key 1499941 to look at Public Sq Footage. Owner Motivated....this a great opportunity. MUST SEE
$1,399,900
16600 Cleveland Lane Umatilla, FL 32784
- Type:
- Single Family
- Sq.Ft.:
- 4,224
- Status:
- Active
- Beds:
- 5
- Lot size:
- 5 Acres
- Year built:
- 1990
- Baths:
- 5.00
- MLS#:
- O6225192
- Subdivision:
- Lake Crescent
ADDITIONAL INFORMATION
Presenting an exceptional lakefront retreat on a sprawling 5-acre peninsula, this distinguished property embodies refined elegance and tranquility. Along the shores of Crescent Lake in Umatilla, celebrated for its clear spring-fed waters, this estate offers a picturesque backdrop and a lifestyle of unparalleled serenity. Umatilla, renowned for its serene ambiance and vibrant community spirit, provides a tranquil escape from city life while offering convenient access to nearby amenities and recreational opportunities. Whether exploring verdant parks, indulging in local cuisine at charming cafes, or partaking in community events, residents of this idyllic locale enjoy a harmonious blend of tranquility and convenience. Beyond mere accommodation, this property features two distinct residences, including a desired mother-in-law suite. The private driveway, lined with moss-draped majestic oak trees, creates a grand entrance to this estate. The main house, boasting a livable layout full of southern charm across two stories spanning 3,024 square feet, exudes a blend of sophistication and comfort. Gorgeous millwork, including hardwood floors, multi-piece crown molding, custom built-ins and wainscoting trimmed walls are found throughout. The formal dining room is generously sized to accommodate the largest of dining tables and a butlers door pass through into the gourmet kitchen that will please the most discerning of home chefs, it is anchored by a large center island equipped with sleek modern conveniences which are tempered by the farmhouse feel of the custom cabinetry and a huge walk-in pantry providing additional storage for all your kitchen necessities. Additional features such as a convenient laundry chute, central vacuum system, a jack and jill-style wet bar, wood-burning fireplace, all enhance daily living. The guest house offers an additional 1,175 square feet of living space, providing ample room for guests or extended family members. Both residences are adorned with inviting wrap-around porches that seamlessly blend indoor and outdoor living, enveloped by lush greenery that ensures utmost privacy and seclusion, a sanctuary from the demands of modern living. Embrace panoramic views of Crescent Lake from every angle, where the tranquil waters become an integral part of daily life. The dock, equipped with power and fresh water supply and featuring an additional kayak, paddle board and boat storage, invites residents to enjoy water activities effortlessly. Imagine awakening to the melodious chorus of birdsong and the gentle ripple of waves against the shore, savoring morning coffee on the porch swing as the sun illuminates the horizon, an experience steeped in tranquility and natural beauty. Architecturally distinguished, the residences are graced by a resilient Galvalume portico roof, esteemed for its durability and minimal upkeep. This prestigious material not only enhances the homes' aesthetic appeal but also ensures exceptional longevity and weather resistance, providing enduring peace of mind. Its stately design adds an air of sophistication and grandeur, reflecting an unwavering commitment to exquisite craftsmanship and timeless design.
- Type:
- Other
- Sq.Ft.:
- 1,780
- Status:
- Active
- Beds:
- 3
- Lot size:
- 0.32 Acres
- Year built:
- 1995
- Baths:
- 2.00
- MLS#:
- T3544258
- Subdivision:
- Sandy Acres Estate
ADDITIONAL INFORMATION
New Roof coming soon! Welcome to the serene and inviting community of Sandy Acres, where tranquility meets modern living! This stunning three-bedroom, two-bath home spans nearly 1,800 square feet and is perfectly situated on over a quarter of an acre, providing ample space and privacy. As you enter through the front gate, you're greeted by a freshly graveled driveway that accommodates up to five vehicles, flanked by lush gardens on either side. On the right, a flourishing garden bed equipped with a sprinkler system adds a touch of vibrancy, while orange trees stand gracefully in both the front and back yards, filling the air with a sweet, citrusy aroma. Both bathrooms and flooring have been recently updated/remodeled Step up to the charming front porch, adorned with pavers and a welcoming wood deck beneath a vaulted ceiling that enhances the home’s spacious feel. Inside, the freshly painted interiors boast vinyl flooring throughout the living and dining areas, creating a cohesive, inviting atmosphere. The kitchen is a chef's dream, featuring beautiful new tile flooring, modern stainless-steel appliances, and a stunning solid granite slab island that serves as both a functional workspace and a gathering spot. With an open-concept layout, cooking and entertaining are a breeze, and the pantry offers ample storage for all your culinary needs. The primary bedroom is a true retreat, measuring approximately 14x12, with an equally impressive en-suite bath that includes a garden tub, separate shower, and double vanity, complete with a distinct make-up area. Each additional bedroom is thoughtfully sized at 10x12, featuring built-in closets that provide efficient storage solutions. The common bathroom has been updated with a new shower, wall-mounted sink, and modern fixtures. Every room in the home is equipped with ceiling fans and showcases the elegance of vaulted ceilings, enhancing the airy feel throughout. For added convenience, the laundry room is located just across from the common bath, complete with storage for all your laundry essentials. Step outside to the expansive Florida room, a delightful 300-square-foot retreat that features newer windows and glass sliders, seamlessly blending indoor and outdoor living. The backyard is a tropical paradise (tropical landscaping), complete with a fire pit area, BBQ space, and two storage sheds, providing a perfect venue for entertaining or relaxing with family. Fully fenced for your privacy, the backyard is equipped with wood fencing, ensuring a safe haven for everyone. This home truly embodies the essence of comfortable living in Sandy Acres, where every detail invites you to relax and enjoy the beauty of your surroundings. Make your move today!
- Type:
- Single Family
- Sq.Ft.:
- 1,785
- Status:
- Active
- Beds:
- 3
- Lot size:
- 0.32 Acres
- Year built:
- 1966
- Baths:
- 3.00
- MLS#:
- G5084740
- Subdivision:
- Three Lakes Sub
ADDITIONAL INFORMATION
Big price reduction!! Great opportunity to own a LAKEFRONT home for under $300k!! This 3 bedroom, 3 bath home rests on an oversized .32 acre lot on Lake Bracy in the beautiful Three Lakes Subdivision. Updates include new electric panel, new septic tank pump and bathroom remodel in 2017, new A/C in 2018, new roof and new water heater in 2019, whole house replumbed and new main water line in 2021 and new dishwasher in 2022! The kitchen features solid wood cabinets, Terrazzo floors and an eat in space with great views of the lake! The spacious living, family and dining rooms provide plenty of space for entertaining and all have beautiful wood laminate flooring. The Master Bedroom has Terrazzo flooring and the Master Bath was remodeled in 2021 with new vanity, new toilet, new high hat lighting and new walk-in shower that boasts a rain shower head and a multi-setting valve. The second bedroom is huge and has its own bathroom just around the corner. Bedroom 3 is located on the other side of the home and also has access to its own bathroom around the corner as well as the laundry room and lots of storage space. The small screened-in lanai opens up to the large deck on the back of the home that was refinished in 2020 and has amazing lake views! You will love spending time out on the deck enjoying the peaceful views and rare privacy of no rear neighbors in sight! The dock provides a great space for fishing or launching your kayak, canoe, etc. The side yard also features a fenced in area great for a dog. This property even features a custom built "little Free Library". You will feel like you're in the country yet you're just minutes from Downtown Eustis and all of your shopping and dining needs! Call and make your appointment to see this one of a kind home before it's gone! ***THIS HOME HAS A CURRENT MORTGAGE THAT IS ELIGIBLE TO BE ASSUMED AT A 3.25% INTEREST RATE. Conditions apply. Consult M&T Bank for details.***
- Type:
- Single Family
- Sq.Ft.:
- 1,218
- Status:
- Active
- Beds:
- 2
- Lot size:
- 0.37 Acres
- Year built:
- 1961
- Baths:
- 1.00
- MLS#:
- G5084763
- Subdivision:
- Big Tree Campsites
ADDITIONAL INFORMATION
Discover an exceptional opportunity with this 2/1 home situated on a generous .37+/- acre lot just outside of town. This property offers immense potential for those looking to create their dream home. This home has a solid foundation and inviting layout make it the perfect canvas for your personal touch. The property features a fenced yard with a convenient gate access on Hwy 42, providing both privacy and easy entry. Additionally, an adjacent vacant parcel is available for purchase separately that is .37+/-acres, offering flexibility and expansion possibilities. Buyers have the option to acquire both parcels, combining them for a total of .74+/- acres, or to buy just one. Should you choose to purchase one, you can decide whether to install a fence to separate the two parcels. Don’t miss out on this unique chance to invest in a promising property with endless potential in the serene setting of Umatilla. Home needs work and price takes the amount of work into consideration to include replacement of roof, septic, and many others.
- Type:
- Single Family
- Sq.Ft.:
- 1,841
- Status:
- Active
- Beds:
- 4
- Lot size:
- 0.18 Acres
- Year built:
- 2007
- Baths:
- 3.00
- MLS#:
- O6218156
- Subdivision:
- Big Tree Campsites Sec D
ADDITIONAL INFORMATION
If it is space you need this gem has it. Large spacious rooms with lots of storage area. There are enough finishing touches left to make this Home your own. Boasts Large Bedrooms and Large Bathrooms so you will have enough space for the Family and at a great price. This would make a great investment property or Large Family Home. Country Living away from the city. Just minutes away from the Villages or Eustis for shopping. Spend some time fishing on the Ocklawaha River or just enjoy the quiet atmosphere. All measurement are approximate and should be confirmed by the buyer.
- Type:
- Single Family
- Sq.Ft.:
- 3,030
- Status:
- Active
- Beds:
- 5
- Lot size:
- 0.15 Acres
- Year built:
- 2024
- Baths:
- 4.00
- MLS#:
- S5107909
- Subdivision:
- Seasons At Magnolia Pointe
ADDITIONAL INFORMATION
Explore this thoughtfully designed Ammolite home, ready for quick move-in. Included features: an inviting covered entry; a large great room; a well-appointed kitchen offering 42" white cabinets, quartz countertops, stainless-steel appliances, a center island, and a roomy pantry; a roomy nook; an impressive guest suite boasting a living room, a bedroom and a bathroom; a beautiful primary suite showcasing an expansive walk-in closet and a private bath with double sinks; a convenient laundry with a washer and dryer; a covered patio and a 2-car garage. This home also offers ceramic tile flooring in select rooms. Tour today!

Umatilla Real Estate
The median home value in Umatilla, FL is $321,245. This is lower than the county median home value of $358,200. The national median home value is $338,100. The average price of homes sold in Umatilla, FL is $321,245. Approximately 54.06% of Umatilla homes are owned, compared to 32.59% rented, while 13.35% are vacant. Umatilla real estate listings include condos, townhomes, and single family homes for sale. Commercial properties are also available. If you see a property you’re interested in, contact a Umatilla real estate agent to arrange a tour today!
Umatilla, Florida has a population of 3,646. Umatilla is less family-centric than the surrounding county with 14.29% of the households containing married families with children. The county average for households married with children is 23.98%.
The median household income in Umatilla, Florida is $59,141. The median household income for the surrounding county is $60,013 compared to the national median of $69,021. The median age of people living in Umatilla is 62.6 years.
Umatilla Weather
The average high temperature in July is 91.6 degrees, with an average low temperature in January of 45.6 degrees. The average rainfall is approximately 51.1 inches per year, with 0 inches of snow per year.

