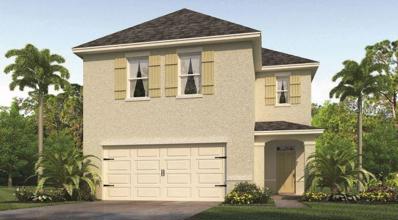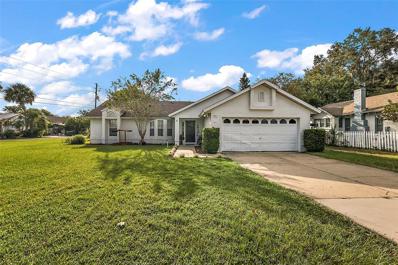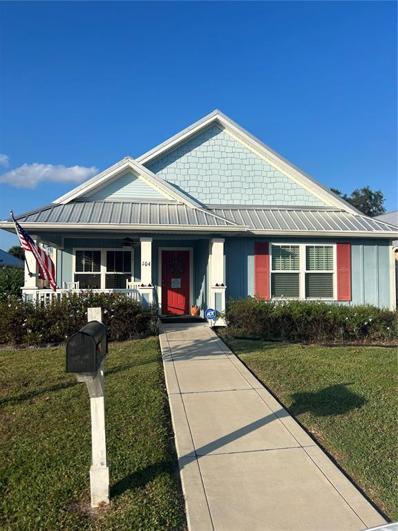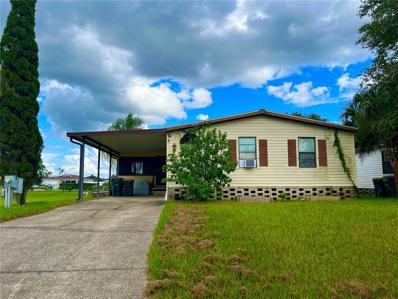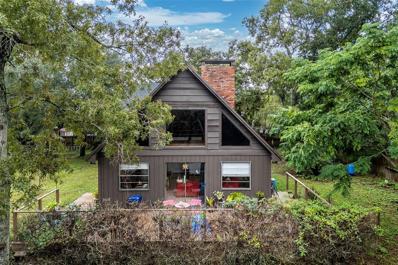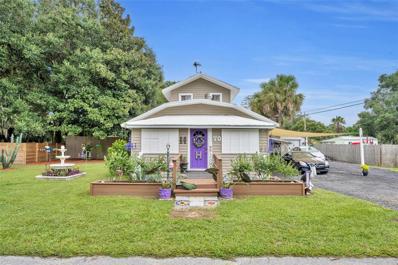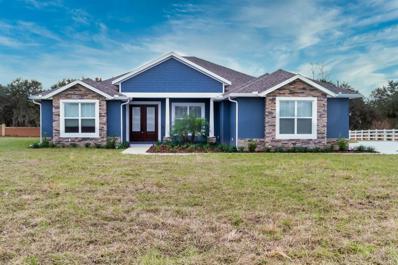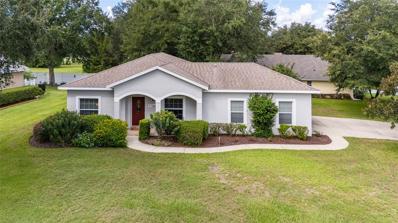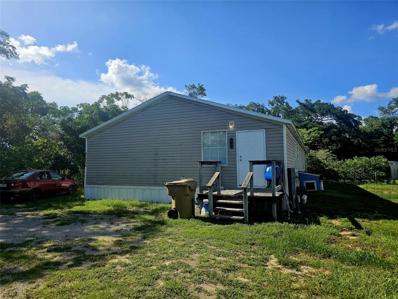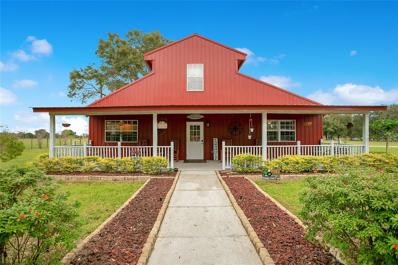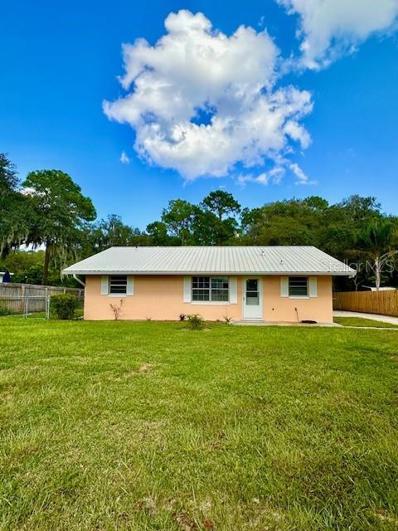Umatilla FL Homes for Sale
- Type:
- Single Family
- Sq.Ft.:
- 2,260
- Status:
- Active
- Beds:
- 4
- Lot size:
- 0.1 Acres
- Year built:
- 2024
- Baths:
- 3.00
- MLS#:
- O6252744
- Subdivision:
- Magnolia Pointe
ADDITIONAL INFORMATION
Under Construction. Find all the space you need in our two-story Elston floorplan in Magnolia Pointe, one of our communities in Umatilla, Florida. Inside this 4 bedroom, 2 and half bathroom home, you’ll find 2,260 square feet of comfortable living. The living area is an open concept, where your kitchen blends seamlessly into a spacious great room perfect for everyday living and entertaining. The kitchen features a center island with seating, plentiful cabinetry, quartz countertops, stainless steel appliances and a walk-in pantry which are sure to both turn heads and make meal prep easy. As we head upstairs, you are greeted with a loft area. The primary bedroom is located just off the loft space and includes a spacious walk-in closet as well as ensuite bathroom with double vanity. Three additional bedrooms share a second upstairs bathroom and linen closet for extra storage. Your laundry room is located on the second floor as well. In every bedroom you’ll have carpeted floors and a closet. Whether these rooms become bedrooms, office spaces, or other bonus rooms, there is sure to be comfort. Like all homes in Magnolia Pointe, the Elston includes all concrete block and also smart home technology, which allows you to control your home anytime with your smart device while near or away. Contact us today and find your home at Magnolia Pointe. *Photos are of similar model but not that of the exact house. Pictures, photographs, colors, features, and sizes are for illustration purposes only and will vary from the homes as built. Home and community information including pricing, included features, terms, availability, and amenities are subject to change and prior sale at any time without notice or obligation. Please note that no representations or warranties are made regarding school districts or school assignments; you should conduct your own investigation regarding current and future schools and school boundaries. *
- Type:
- Single Family
- Sq.Ft.:
- 1,177
- Status:
- Active
- Beds:
- 3
- Lot size:
- 0.38 Acres
- Year built:
- 2024
- Baths:
- 2.00
- MLS#:
- G5088469
- Subdivision:
- Sandy Acres
ADDITIONAL INFORMATION
Stunning Newly Constructed Home – No HOA! Discover your dream home in this beautifully crafted 3-bedroom, 2-bathroom residence, where modern design meets everyday comfort. Step inside to be greeted by soaring cathedral ceilings that create a bright, airy ambiance, perfect for both relaxation and entertaining. The kitchen is a chef’s delight, featuring sleek granite countertops, stainless steel appliances, tasteful light fixtures. and plenty of space for meal prep and gatherings. The 3 bedrooms have laminate flooring. The bathrooms have beautiful vanities with upgraded fixtures and mirrors. Situated on an oversized lot, this home offers ample outdoor space for your creativity, whether it’s gardening, entertaining, or just enjoying the serene surroundings. Everything in this home is in pristine condition, from the finishes to the fixtures, making it truly move-in ready. Best of all, with no HOA, you have the freedom to enjoy your property without extra restrictions! Don’t miss the chance to own this exceptional new construction – a perfect blend of luxury and convenience!
$148,500
0000 157th Street Umatilla, FL 32784
- Type:
- Single Family
- Sq.Ft.:
- 864
- Status:
- Active
- Beds:
- 2
- Lot size:
- 0.18 Acres
- Year built:
- 2024
- Baths:
- 2.00
- MLS#:
- O6250113
- Subdivision:
- Big Tree Campsites
ADDITIONAL INFORMATION
Pre-Construction. To be built. Great for first time home buyers or fixed income. This home will be affordable. For conventional buyers, with 20% down, principal and interest at 6.5% rates would be $755/mo. add approximately $200/ month for property taxes and insurance your payment is $955. For 0 down buyers add $184 per month. Just 1 mile to Nelsons Fish Camp or Ocala National Forest fishing boating or hunting, and walk across Hwy 42 for Sunnyhill Restoration for hiking, biking or horseback riding. Even though this is a very rural setting you are only 10 miles east of The Villages, with restaurants, hospital, groceries and nightly entertainment. Big Tree has been around since the 50’s and is currently being revitalized with new construction. The lot has mature Oak trees and right beside it is our model so you can see the look and feel of the home before you buy. Once we have permits in hand construction will take 4-6 months. So come out and see the model and let’s get started now. This lot is beside the model home located at 20933 SE 157th Street in Umatilla. Buyer will need to qualify for a construction to perm loan - Construction time 4-6 month
$312,900
701 Daphne Avenue Umatilla, FL 32784
- Type:
- Single Family
- Sq.Ft.:
- 1,502
- Status:
- Active
- Beds:
- 3
- Lot size:
- 0.28 Acres
- Year built:
- 1995
- Baths:
- 2.00
- MLS#:
- G5087951
- Subdivision:
- Umatilla North Umatilla
ADDITIONAL INFORMATION
This charming home, situated on a spacious 0.28 ACRE lot in a quiet neighborhood with NO HOA, offers a well-designed floor plan with 3 bedrooms, 2 baths, living room, dining area, kitchen, delightful, fenced backyard and NEW 12 X 16 detached storage shed! This home is ideally located in beautiful Umatilla just minutes to Dining. Key updates include NEW AC JULY 2024, NEW SMART APPLIANCES JUNE 2024
- Type:
- Single Family
- Sq.Ft.:
- 1,672
- Status:
- Active
- Beds:
- 3
- Lot size:
- 0.13 Acres
- Year built:
- 2024
- Baths:
- 2.00
- MLS#:
- O6247540
- Subdivision:
- Magnolia Pointe
ADDITIONAL INFORMATION
Under Construction. "The Aria is one of our one-story floorplans featured in Magnolia Pointe in Umatilla, Florida. With multiple exteriors to choose from, the Aria is a popular home. Inside this 3-bedroom, 2-bathroom home, you’ll find 1,672 square feet of comfortable living. This all-concrete block constructed, one-story layout optimizes living space with an open concept kitchen overlooking the living area, dining room, and covered lanai. Entertaining is a breeze, as this popular single-family home features a living and dining in the heart of the home, with covered lanai just steps away in your backyard. The spacious kitchen features stainless steel appliances, a convenient island, and walk-in pantry with ample storage. In every bedroom you’ll have carpeted floors and a closet in each room. Whether these rooms become bedrooms, office spaces, or other bonus rooms, there is sure to be comfort. The primary bedroom located in the rear of the home has its own attached bathroom that features a walk-in closet and all the space you need to get ready in the morning. Sharing a sink isn’t a worry with the double vanity. Two additional bedrooms share a second bathroom. This home also features a nice laundry room space with privacy doors and a two-car garage for parking or storage. Like all homes in Magnolia Pointe, the Aria includes smart home technology, which allows you to control your home anytime with your smart device while near or away. Contact us today and find your home at Magnolia Pointe. *Photos are of similar model but not that of the exact house. Pictures, photographs, colors, features, and sizes are for illustration purposes only and will vary from the homes as built. Home and community information including pricing, included features, terms, availability, and amenities are subject to change and prior sale at any time without notice or obligation. Please note that no representations or warranties are made regarding school districts or school assignments; you should conduct your own investigation regarding current and future schools and school boundaries. *
- Type:
- Single Family
- Sq.Ft.:
- 1,828
- Status:
- Active
- Beds:
- 4
- Lot size:
- 0.13 Acres
- Year built:
- 2024
- Baths:
- 2.00
- MLS#:
- O6247464
- Subdivision:
- Magnolia Pointe
ADDITIONAL INFORMATION
Under Construction. Introducing the Cali floorplan at Magnolia Pointe, in Umatilla, Florida, where every square foot is put to use with sophistication and comfort. Inside this 4-bedroom, 2-bathroom home, you’ll find 1,882 square feet of comfortable living. This meticulously designed residence combines modern convenience with timeless elegance, showcasing granite counters and tile floors throughout. As you step inside, you are greeted by an inviting foyer that leads you into the heart of the home. The open-concept layout seamlessly connects the living room, dining area, and kitchen, creating a perfect space for entertaining family and friends. The spacious living room features abundant natural light, thanks to large windows that provide picturesque views of the surrounding landscape. With ample room for seating, it's an ideal spot for relaxation and gatherings. The kitchen is a true highlight, including quartz countertops, sleek stainless-steel appliances, a walk-in pantry and an oversized island with a breakfast bar. Whether you're preparing a casual meal or hosting a formal dinner, this kitchen is well-equipped to meet your culinary needs. The four generously sized bedrooms flexible for various lifestyles. The primary suite located in the rea of the home is a tranquil retreat, featuring a private ensuite bathroom with dual sinks, a separate shower, and a walk-in closet. The remaining three bedrooms share one well-appointed bathroom, making morning routines a breeze. Laundry won't be a chore with its dedicated space convenient to all bedrooms. Like all homes in Magnolia Pointe, the Cali includes smart home technology, which allows you to control your home anytime with your smart device while near or away. Whether you're seeking a peaceful family retreat or a stylish place to call your own, this home is sure to meet your every need. Contact us today and find your home at Magnolia Pointe. *Photos are of similar model but not that of the exact house. Pictures, photographs, colors, features, and sizes are for illustration purposes only and will vary from the homes as built. Home and community information including pricing, included features, terms, availability, and amenities are subject to change and prior sale at any time without notice or obligation. Please note that no representations or warranties are made regarding school districts or school assignments; you should conduct your own investigation regarding current and future schools and school boundaries. *
$349,900
104 Turtle Run Umatilla, FL 32784
- Type:
- Single Family
- Sq.Ft.:
- 1,329
- Status:
- Active
- Beds:
- 3
- Lot size:
- 0.14 Acres
- Year built:
- 2018
- Baths:
- 2.00
- MLS#:
- G5087589
- Subdivision:
- Umatilla Cottages At Waters Edge
ADDITIONAL INFORMATION
Nestled on the shores of Lake Enola, this community of 14 Key West style homes is adorable. Built in 2018, the community began as a veterans village only but now is public. The community has a dock for your enjoyment. This home features a light and bright interior. The inviting open front porch has a wonderful lake view. Upon entering the home, you’ll find an open concept with living, dining and kitchen. The two front bedrooms are ample size with a shared bath and the large master bedroom has a nice large bath. All are handicapped accessible. The screened back porch is perfect for enjoying a quiet moment. This home is move in ready. Easy walking distance to downtown and bus line nearby.
$205,400
21 Bonaire Place Umatilla, FL 32784
- Type:
- Other
- Sq.Ft.:
- 1,404
- Status:
- Active
- Beds:
- 3
- Lot size:
- 0.11 Acres
- Year built:
- 1988
- Baths:
- 2.00
- MLS#:
- O6244814
- Subdivision:
- Umatilla Lake Mary Estates
ADDITIONAL INFORMATION
Welcome to a well-kept home in a very quiet neighborhood. This home has a split floor plan, Spacious living area, Enclosed porch, covered parking, with a storage shed. This home is best for a vacation home or for an investor for rentals.
- Type:
- Single Family
- Sq.Ft.:
- 1,707
- Status:
- Active
- Beds:
- 3
- Lot size:
- 0.14 Acres
- Baths:
- 2.00
- MLS#:
- S5112916
- Subdivision:
- Seasons At Magnolia Pointe
ADDITIONAL INFORMATION
Under Construction. Explore this ranch-style Fraser home, ready for quick move-in! Included features: a covered entry; a smartly planned kitchen showcasing white 42" cabinets, white quartz countertops, stainless-steel appliances, and a center island; an open dining nook; a charming great room; a serene primary suite boasting a sizable walk-in closet and a private bath; two secondary bedrooms with a shared bath; a central laundry and an inviting covered patio. This home also offers 7" x 22" tile flooring. Visit today! * SAMPLE PHOTOS Actual homes as constructed may not contain the features and layouts depicted and may vary from image(s).
- Type:
- Single Family
- Sq.Ft.:
- 1,570
- Status:
- Active
- Beds:
- 3
- Lot size:
- 0.14 Acres
- Baths:
- 2.00
- MLS#:
- S5112876
- Subdivision:
- Seasons At Magnolia Pointe
ADDITIONAL INFORMATION
Under Construction. Discover the Fraser 3 bedrooms 2 bath, Included features a covered entry, white 43' cabinets with crown molding and brushed nickel hardware, white quartz countertops, stainless steel appliances, a kitchen island with prewires for hanging pendant lights, Patio sliders to covered patio. This home boasts Brook II Gray 12 x 24 tile flooring in all common areas. * SAMPLE PHOTOS Actual homes as constructed may not contain the features and layouts depicted and may vary from image(s).
- Type:
- Single Family
- Sq.Ft.:
- 1,707
- Status:
- Active
- Beds:
- 3
- Lot size:
- 0.14 Acres
- Year built:
- 2024
- Baths:
- 2.00
- MLS#:
- S5112872
- Subdivision:
- Seasons At Magnolia Pointe
ADDITIONAL INFORMATION
Under Construction. Discover the Fraser 3 bedrooms and 2 full bathrooms, ready for quick move-in! Included features: a covered entry; white 42" cabinets with crown molding and brushed nickel hardware, white quartz countertops, stainless-steel appliances, an island with prewires for hanging pendant lights. Patio doors to covered patio, This home also boasts Boxwood 7 x 22 tile flooring in all common areas. Visit today! * SAMPLE PHOTOS Actual homes as constructed may not contain the features and layouts depicted and may vary from image(s).
- Type:
- Single Family
- Sq.Ft.:
- 1,919
- Status:
- Active
- Beds:
- 4
- Lot size:
- 0.14 Acres
- Year built:
- 2024
- Baths:
- 2.00
- MLS#:
- S5112831
- Subdivision:
- Seasons At Magnolia Pointe
ADDITIONAL INFORMATION
Under Construction. Ruby Ranch featuring attractive stone accent, 4 bedroom 2 bath, an inviting kitchen showcasing white 42" cabinets with large kitchen island, included prewired for hanging pendant lights, white quartz countertops, stainless-steel appliances, a relaxing great room with center-meet slider doors to an ultra-large covered patio space; a lavish primary suite offering a spacious walk-in closet, with double sinks and a tiled walk-in shower. This home also boasts Boxwood 7 x 22 tile flooring in all common areas. Tour today! * SAMPLE PHOTOS Actual homes as constructed may not contain the features and layouts depicted and may vary from image(s).
- Type:
- Single Family
- Sq.Ft.:
- 2,070
- Status:
- Active
- Beds:
- 4
- Lot size:
- 0.14 Acres
- Year built:
- 2024
- Baths:
- 3.00
- MLS#:
- S5112829
- Subdivision:
- Seasons At Magnolia Pointe
ADDITIONAL INFORMATION
Under Construction. Discover this ranch-style home with attractive stone accent on the exterior, ready for quick move-in! Included features: an inviting kitchen showcasing white 42" cabinets, white quartz countertops, stainless-steel appliances, a convenient island with hanging pendant light pre wires included; walk-in pantry; a relaxing great room with center-meet patio doors; a lavish primary suite offering a spacious walk-in closet and a private bath with double sinks and a tiled walk-in shower; a central laundry; two secondary bedrooms with a shared bath; an additional bedroom with private bath featuring a large walk in shower. This home also boasts box wood 7 x 22 tile flooring in all common areas. Tour today! * SAMPLE PHOTOS Actual homes as constructed may not contain the features and layouts depicted and may vary from image(s).
- Type:
- Single Family
- Sq.Ft.:
- 1,388
- Status:
- Active
- Beds:
- 2
- Lot size:
- 0.52 Acres
- Year built:
- 1977
- Baths:
- 2.00
- MLS#:
- G5087378
- Subdivision:
- East Umatilla
ADDITIONAL INFORMATION
Wow! 2 parcels for the price of 1... together they each make up approximately 1/2 and acre. Sell one parcel and keep the other, the choice is yours. But wait until you see this sweet home in a wonderful location just a short distance to the North Lake Community Park. New Roof and Fresh exterior paint in 2024. Newer deck and well pump. The home features 2 bedrooms and 2 bathrooms with 1388 square feet. This home has tons of natural lighting and beautiful wood beams! The great room has a wood burning fireplace and tile floors. The kitchen offers a sizeable amount of cabinetry and counter space. The Primary bedroom is downstairs along 1 bathroom. The secondary bedroom is located upstairs with a full bathroom. It sits on the out skirts of Umatilla and is about 1.5-hour drive to either coast and approximately 1 hours to the International Airport. Currently leased month-to-month. Please do not bother the tenant. All information recorded in the MLS is intended to be accurate however, it should be independently verified by buyer and their agent.
- Type:
- Single Family
- Sq.Ft.:
- 1,570
- Status:
- Active
- Beds:
- 3
- Lot size:
- 0.14 Acres
- Year built:
- 2024
- Baths:
- 2.00
- MLS#:
- S5112616
- Subdivision:
- Seasons At Magnolia Pointe
ADDITIONAL INFORMATION
Under Construction. The Beech plan offers Inviting covered patio located just off the great room. The great room also flows into a dining nook and spacious kitchen featuring stainless steel aplliances and white 42 inch cabinets with matte black hardware & crown molding, Blanco maple White quartz counter tops and an attractive breakfast bar island. Light gray 7 x 22 Tile flooring in all common areas. Pre wire for hanging pendant lights over the kitchen island. Shermin Williams Greek Villa paint throughout. Master bathroom features dual sinks on the vanity, large shower with wall tile, enclosed with glass door. Two bedrooms share access to a full hall bath and linen closet, with a convenient laundry room features washer and dryer included. And occupying its own seperate area of the home, a generous master suite included a private bath and walk in closet. Garage door opener included. * SAMPLE PHOTOS Actual homes as constructed may not contain the features and layouts depicted and may vary from image(s).
- Type:
- Single Family
- Sq.Ft.:
- 2,350
- Status:
- Active
- Beds:
- 4
- Lot size:
- 0.12 Acres
- Year built:
- 2024
- Baths:
- 3.00
- MLS#:
- S5112454
- Subdivision:
- Seasons At Magnolia Pointe
ADDITIONAL INFORMATION
Under Construction. Discover this dynamic Pine home. Included features: a welcoming covered porch, a well-appointed kitchen offering a walk-in pantry and a center island, a spacious great room, an open dining area, a versatile flex room, a convenient laundry, a lavish primary suite showcasing a generous walk-in closet and a private bath, an airy loft, a patio, and a 2-car garage. This could be your dream home! * SAMPLE PHOTOS Actual homes as constructed may not contain the features and layouts depicted and may vary from image(s).
- Type:
- Single Family
- Sq.Ft.:
- 2,410
- Status:
- Active
- Beds:
- 4
- Lot size:
- 0.12 Acres
- Year built:
- 2024
- Baths:
- 3.00
- MLS#:
- S5112451
- Subdivision:
- Seasons At Magnolia Pointe
ADDITIONAL INFORMATION
Under Construction. Explore this dynamic Palm home, ready for quick move-in. Included features: a welcoming covered porch; a well-appointed kitchen offering 42" white cabinets; quartz countertops; stainless-steel appliances, a roomy pantry, and a center island; an expansive great room; an open dining area; a beautiful primary suite showcasing an immense walk-in closet and a private bath with double sinks; a convenient laundry; an airy loft; a covered patio and a 2-car garage. This could be your dream home! * SAMPLE PHOTOS Actual homes as constructed may not contain the features and layouts depicted and may vary from image(s).
$319,000
70 N Oak Avenue Umatilla, FL 32784
- Type:
- Single Family
- Sq.Ft.:
- 1,392
- Status:
- Active
- Beds:
- 2
- Lot size:
- 0.22 Acres
- Year built:
- 1925
- Baths:
- 3.00
- MLS#:
- G5087176
- Subdivision:
- Oak Park Sub
ADDITIONAL INFORMATION
Historic 1925 Bungalow 2 Bedrooms 2.5 Baths. Hardwood Floors in Living Room and Dining Room. The dining room has a beautiful original china cabinet with both leaded and stained glass. The living Room has a Wood Burning Fireplace and Built-Ins. Lovely spacious kitchen with lots of cabinets granite countertops, SS Appliances. Exit the kitchen through leaded glass sliders to the huge deck with Hot Tub, Above Ground Heated Pool, Fire Pit, Putting Green or Play Area-- (around 1000 sf of Decking) and multiple dining areas. You are wrapped in privacy once you enter here. Vacation at home with all this property has to offer! There is even a Bonus Room with AC for your creative endeavors or guest stay overs. Central HVAC plus area specific units for versitile living options.
- Type:
- Single Family
- Sq.Ft.:
- 1,644
- Status:
- Active
- Beds:
- 4
- Lot size:
- 0.28 Acres
- Year built:
- 2024
- Baths:
- 2.00
- MLS#:
- G5086945
- Subdivision:
- East Umatilla
ADDITIONAL INFORMATION
Under Construction. NEW CONSTRUCTION 4/2 home. Your new home awaits! Featuring a spacious, split floor plan with neutral tone finishes sure to fit any design style. Featuring luxury, vinyl plank flooring throughout the entirety of the home. The great room is open to the kitchen area providing a very spacious feel. The kitchen boasts granite countertops, a stainless-steel appliance package and an eat-in dinette area. The master bedroom is generously sized and features a walk-in closet and an ensuite bathroom with beautiful tile work in the walk-in shower. The 4th bedroom is perfectly situated to serve as a home office/flex space or a 4th bedroom. Enjoy quiet time, or fun gatherings on the covered rear porch. The exterior ledge stone gives this home wonderful curb appeal. Floor plan and site plan available for viewing. A must-see home!!!***PLEASE NOTE that photos in listing are renderings and not site specific*** Photos will be updated once construction is complete.
- Type:
- Single Family
- Sq.Ft.:
- 2,527
- Status:
- Active
- Beds:
- 3
- Lot size:
- 0.99 Acres
- Baths:
- 2.00
- MLS#:
- G5087636
- Subdivision:
- Shoreline Ranch
ADDITIONAL INFORMATION
Pre-Construction. To be built. **PRE-CONSTRUCTION. TO BE BUILT** Picture your new estate home set on 0.99 acre of serene land located in the new Shoreline Ranch community in Umatilla. Take advantage of this fantastic opportunity to build this turn-key, 2,527 sq. ft., 3 bedroom, 2 bath home built by Kevco Builders, Inc. - Lake County’s most trusted and award-winning builder. The Jamestown model features an open floor plan with a generous great room open to the kitchen and breakfast nook. This area will be complete with tray ceilings, stainless steel appliances, granite counters, beautiful 42-inch kitchen cabinets and includes rounded drywall corners and crown molding. The owner’s suite includes a tray ceiling, a large walk-in closet and luxurious owner’s bath. Other special features include a side-entry 3-car garage and a spacious lanai. Master craftsmanship and premium materials elevate the radiance of your custom-built Kevco home. The lot is clear and ready for building. Shoreline Ranch is a gated lakefront community in Umatilla, just minutes away from historic Mount Dora and Tavares, “America’s Seaplane City” in north Central Florida. In addition to your private acre, the Shoreline Ranch community provides access to a community boat ramp, making lake living a breeze. Don’t miss your chance to own a piece of paradise with unparalleled access to nature and modern conveniences. ** The photos of the house are of a previously built home. Some features and finishes are optional and can be discussed with the builder. **
- Type:
- Single Family
- Sq.Ft.:
- 1,226
- Status:
- Active
- Beds:
- 2
- Lot size:
- 0.21 Acres
- Year built:
- 2005
- Baths:
- 2.00
- MLS#:
- G5085784
- Subdivision:
- Twin Lakes Estates
ADDITIONAL INFORMATION
Twin Lakes Estates – HOA Neighborhood with Clubhouse and Community Pool! -- Lovely 2-Bedroom, 2-Bath Concrete-Block & Stucco Home in this 55+ Community! -- HVAC 2024 with Reme-Halo Air Purifier and Shut-Off Sensor!! -- Electric Water Heater 2023 -- Beautiful East-Facing Home with Side-Load Garage (climate controlled), Side Wood-Deck, Covered Front Porch and Screened Rear Lanai!! -- Tiled Flooring in Entry Foyer with Arched Entry to Kitchen. The Breakfast Nook, and Inside Laundry, and Kitchen all have 12X12 Tile Flooring. ** Kitchen with 42” Raised-Panel Wall Cabinets with Crown Molding, Tiled Backsplash/Cabinet Height, Stainless Newer Refrigerator (2018). ** Breakfast Nook with Windows to Front Yard & Inside Laundry Room that leads to the garage. Pantry Closet in Laundry Room and Whirlpool Duet Washer & Duet Electric Dryer with Wall-mounted Cabinets ** Guest Bath with SOLAR TUBE and Step-in Shower. Bedroom 2 with Closet, Ceiling Fan and Window to Front Yard. ** Living Room with Tile Flooring and Slider Door to Covered-Screened Lanai. ** Primary Bedroom with Walk-in Closet and Slider to Lanai. Large Vanity, Wall-mounted Cabinet, Garden Soaker Tub with Glass Block Window, Step-in Tiled Shower with Hand-held Sprayer in En Suite Bath!! ** Climate-controlled Side-Load Garage with Utility Sink, Exterior Door, Windows to Front, Pull-down Attic Stairs!! Don’t miss out on this GEM of a home!!
- Type:
- Other
- Sq.Ft.:
- 2,280
- Status:
- Active
- Beds:
- 4
- Lot size:
- 0.53 Acres
- Year built:
- 2005
- Baths:
- 2.00
- MLS#:
- O6233409
- Subdivision:
- 0001
ADDITIONAL INFORMATION
Umatilla's friendly small-town charm creates a welcoming atmosphere for new beginnings. Nestled on a quiet neighborhood amongst mature trees, the tranquility of suburban living with the convenience of being close to parks, shops, and major highways.
- Type:
- Single Family
- Sq.Ft.:
- 1,166
- Status:
- Active
- Beds:
- 3
- Lot size:
- 0.54 Acres
- Year built:
- 1915
- Baths:
- 1.00
- MLS#:
- G5086254
- Subdivision:
- East Umatilla
ADDITIONAL INFORMATION
This is a newly renovated bungalow style home on a corner fenced lot with no HOA! Over ½ an acre of gorgeous trees are just waiting for a new family to enjoy! The large extended concrete driveway provides plenty of parking and leads to the huge barn in the rear of property. Oversize tall roll up doors in front and rear allow plenty of space for all your toys or hobbies. The concrete floor of barn was poured thick to allow for a lift installation and the ceiling heights as well. With addition of electric, this barn could be a fantastic space. The home itself has been renovated and never lived in since renovation! It is freshly done with updated plumbing, electric, water heater, AC and a newer metal roof. The bathroom and kitchen both have also been fully renovated. Kitchen has new laminate floor and the three bedrooms all have “brand new” carpeting. The formal dining room and living room have original hardwood floors that are in excellent condition. Small French Doors separate the kitchen and dining room. This home is “move in” ready. The side porch has brand new screens and is a fantastic place to sit and enjoy a quiet evening or a morning coffee. Located just a minute from the North Lake Community Park and Sensational Farm. This is a fantastic location and county taxes are a big plus!
$1,200,000
40430 Le Grande Street Umatilla, FL 32784
- Type:
- Single Family
- Sq.Ft.:
- 2,908
- Status:
- Active
- Beds:
- 5
- Lot size:
- 14.76 Acres
- Year built:
- 2007
- Baths:
- 4.00
- MLS#:
- O6233455
- Subdivision:
- Acreage & Unrec
ADDITIONAL INFORMATION
This one-of-a-kind property is truly a hidden gem, perfect for anyone seeking a serene escape or an investment opportunity that's already generating income. Nestled on 15 acres of lush agricultural land, this extraordinary estate is currently a thriving Airbnb and wedding venue, and it's now up for grabs! The main house exudes rustic charm with 3 spacious bedrooms, 2 full bathrooms, and a cozy loft area that's perfect for relaxing or adding an extra sleeping space. But that's just the beginning. The property also features an enchanting barn house with 2 bedrooms, 2 bathrooms, a fully-equipped kitchen, and a whimsical loft designed for the younger ones making it an ideal space for families or guests. As if that wasn't enough, there's also a charming tiny home on the property, complete with 2 bedrooms, 1 bathroom, and a full kitchen. This versatile space is perfect for additional guests, extended family, or even as a private retreat for yourself. Opportunities like this don't come around often! The property is fully furnished and even includes farm animals, giving you the full countryside experience from day one. And if you're looking to maintain the current operations, there's even a ranch hand available who can continue managing the property for you. Whether you're looking to expand your real estate portfolio or simply enjoy a peaceful life surrounded by nature, this property offers endless possibilities. Act fast—this unique piece of paradise won't be available for long!
$279,000
37312 Oak Lane Umatilla, FL 32784
- Type:
- Single Family
- Sq.Ft.:
- 1,280
- Status:
- Active
- Beds:
- 2
- Lot size:
- 0.33 Acres
- Year built:
- 1971
- Baths:
- 2.00
- MLS#:
- G5085976
- Subdivision:
- Three Lakes Sub
ADDITIONAL INFORMATION
NO HOA! This renovated 2 bedroom 2 bath home is ready for its new owner! Move in ready, this home has new water resistant floors throughout, new stainless steal appliances, new metal roof, New paint inside and out, and new septic tank! Enjoy the outdoors with your private back yard that is fenced in, with no neighbors in the rear, just beautiful trees! This property also has a nice oversized two car garage. Schedule your showing today!

Umatilla Real Estate
The median home value in Umatilla, FL is $317,495. This is lower than the county median home value of $358,200. The national median home value is $338,100. The average price of homes sold in Umatilla, FL is $317,495. Approximately 54.06% of Umatilla homes are owned, compared to 32.59% rented, while 13.35% are vacant. Umatilla real estate listings include condos, townhomes, and single family homes for sale. Commercial properties are also available. If you see a property you’re interested in, contact a Umatilla real estate agent to arrange a tour today!
Umatilla, Florida has a population of 3,646. Umatilla is less family-centric than the surrounding county with 14.29% of the households containing married families with children. The county average for households married with children is 23.98%.
The median household income in Umatilla, Florida is $59,141. The median household income for the surrounding county is $60,013 compared to the national median of $69,021. The median age of people living in Umatilla is 62.6 years.
Umatilla Weather
The average high temperature in July is 91.6 degrees, with an average low temperature in January of 45.6 degrees. The average rainfall is approximately 51.1 inches per year, with 0 inches of snow per year.
