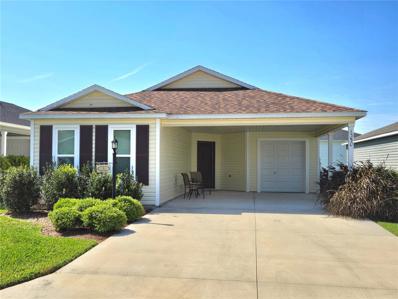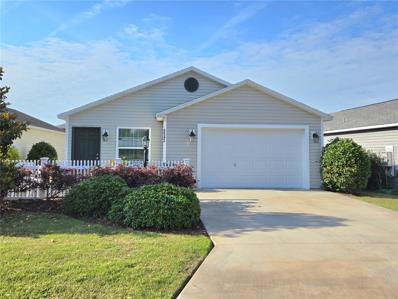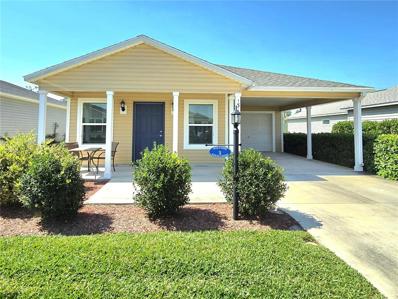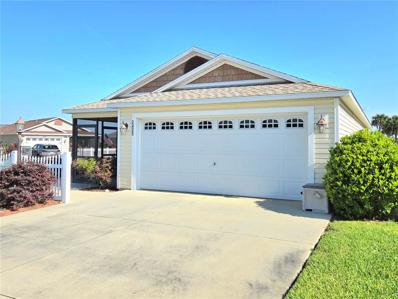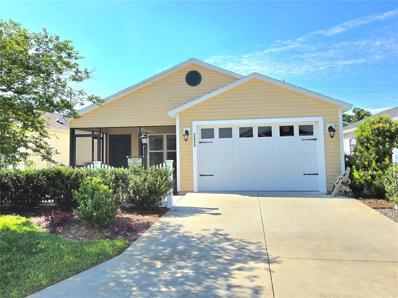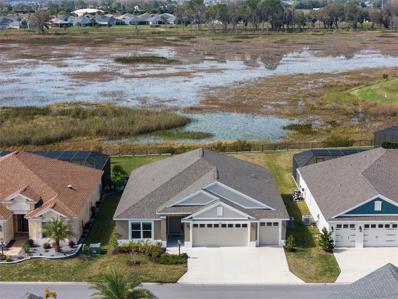The Villages FL Homes for Sale
- Type:
- Single Family
- Sq.Ft.:
- 1,502
- Status:
- Active
- Beds:
- 3
- Lot size:
- 0.1 Acres
- Year built:
- 2021
- Baths:
- 2.00
- MLS#:
- OM681304
- Subdivision:
- The Villages
ADDITIONAL INFORMATION
One or more photo(s) has been virtually staged. Discover your oasis at 468 Sherell St. in The Villages®! This exceptional 3-bedroom, 2-bathroom courtyard villa, nestled in the desirable Village of Citrus Grove, offers a serene retreat perfect for relaxation and entertaining, with breathtaking water and golf course views that are sure to impress. Located just a short distance from Eastport and Sawgrass Grove, this home combines a quiet, picturesque setting with convenient access to shopping, dining, and recreational activities, allowing you to enjoy all the perks of The Villages® lifestyle. Inside, luxury tile floors flow throughout, creating a seamless and low-maintenance living space. The large 2-car garage provides ample room for your vehicles, storage, or golf cart, adding to the home's convenience. In the kitchen, you’ll find elegant quartz countertops, a decorative backsplash, and soft-close cabinets, all adding a refined touch to the heart of the home. The primary bathroom features a spacious Roman shower and modern finishes, creating a true oasis for unwinding. Enhanced with thoughtful upgrades, this home includes a water filtration system, an energy-efficient tankless water heater, and natural gas, providing peace of mind and ease of living. Step into the fully fenced backyard to enjoy your morning coffee or host evening gatherings against the lush backdrop of golf course and water frontage views. Beautifully maintained and move-in ready, this stunning property is an outstanding value in one of The Villages® most sought-after areas, with a recent price adjustment adding even more appeal. Schedule a private tour today to experience the charm, convenience, and elegance of 468 Sherell St. Don’t miss your chance to call this beautiful villa your new home! --- Bond balance is $17,600. Bond maintenance is $310. Last year's taxes were $4,001.51
- Type:
- Single Family
- Sq.Ft.:
- 1,523
- Status:
- Active
- Beds:
- 3
- Lot size:
- 0.12 Acres
- Year built:
- 2017
- Baths:
- 2.00
- MLS#:
- G5081623
- Subdivision:
- The Villages
ADDITIONAL INFORMATION
$10,900 price reduction ** Turnkey Allamanda model located in the Village of Fenney. Beautiful home ready for your enjoyment. All furniture is a like new. Stainless appliances, Tall ceilings in Living room, kitchen and Dining room. Main bedroom has his and her closets. Enjoy the privacy of the birdcage and use the patio is great grilling. Built in 2017 --Like new. 3 Bedrooms / 2 baths/ 2 car garage . Tastefully decorated with newer furniture. Roof, Walk way and Driveway just pressure washed. Landscaping trimmed 5/7. Great location, close to multiple golf courses and Fenney Grill. Don't wait on this one... Priced to sell quickly
- Type:
- Single Family
- Sq.Ft.:
- 969
- Status:
- Active
- Beds:
- 2
- Lot size:
- 0.08 Acres
- Year built:
- 2020
- Baths:
- 2.00
- MLS#:
- G5081445
- Subdivision:
- Villages/southern Oaks Un #85
ADDITIONAL INFORMATION
Check out this stunning 2 BEDROOM, 2 BATH, GOLF CART garage Home in the Carely Villas. Check out this spotless and well-maintained home that has an open floor plan with Luxury Vinyl flooring in the public areas, Carpet in the bedrooms, and Ceiling Fans throughout. The Kitchen has Wood Cabinets, Stainless Steel Appliances, and a deep pantry closet. The Master bath has a walk-in shower and the guest bath has a tub shower combination. When it's time to relax enjoy that covered front porch after a fun day of activities. This captivating home is nestled in the heart of The Villages Short golf cart ride to the Hawkins community pool and just a mile to the Aviary Recreation Center. This TURNKEY package includes decor, furnishings, linens, kitchenware, and the washer and dryer.
- Type:
- Single Family
- Sq.Ft.:
- 1,370
- Status:
- Active
- Beds:
- 2
- Lot size:
- 0.08 Acres
- Year built:
- 2018
- Baths:
- 2.00
- MLS#:
- G5081444
- Subdivision:
- The Villages Of Fenney
ADDITIONAL INFORMATION
Nestled within the vibrant community of the VILLAGES OF SPARTINA. This charming 2 BEDROOM 2 BATH home is fully Turn Key and offers the perfect blend of comfort and convenience. The living area provides ample room for relaxation or entertaining guests. The well-appointed KITCHEN boasts luxury vinyl flooring, stainless appliances, and wood cabinets, with a large counter space for making meal preparation a delight. Retreat to the tranquil primary bedroom suite featuring a private bath, offering a serene oasis for unwinding after a day of adventures. The second bedroom of this home is great for accommodating guests or setting up a home office. Enjoy this TURNKEY package, including all the decor, furnishings, linens, kitchenware, and Washer and Dryer. On the outside is a meticulously landscaped yard perfect for enjoying the Florida sunshine. This delightful home offers comfort and convenience, located near the Sugarcane's amenities for recreation, activities, golf courses, shopping, dining, and the square.
- Type:
- Single Family
- Sq.Ft.:
- 1,055
- Status:
- Active
- Beds:
- 2
- Lot size:
- 0.08 Acres
- Year built:
- 2020
- Baths:
- 2.00
- MLS#:
- G5081422
- Subdivision:
- Villages/southern Oaks Un #89
ADDITIONAL INFORMATION
Welcome to this charming home nestled in The Villages of Hawkins offering a perfect blend of comfort and convenience. Boasting this TURNKEY, 2 BEDROOMS 2 BATHROOMS, and a GOLF CART GARAGE. This home is located in Elise Villas, The floor plan is called The Hideaway which has more cabinet space. The kitchen features Luxury Vinyl flooring, Wood Cabinets, modern Stainless Appliances, and ample counter and cabinet space, perfect for cooking and entertaining. And once you're on the Outside, you have an open front porch that beckons for morning coffees or evening gatherings. The addition of a CARPORT adds to the practicality and functionality of the property, ensuring hassle-free parking and storage. Situated in close proximity to restaurants and the local squares, residents will delight in easy access to dining, entertainment, community events, and Hawkins Postal Depot. Whether you're enjoying a quiet evening at home or exploring the vibrant surroundings, this residence offers an ideal setting for enjoying the best of The Villages lifestyle. Don't miss out on this opportunity to make this delightful home your own! This TURNKEY package includes the decor, furnishings, linens, kitchenware, and the washer and dryer.
- Type:
- Single Family
- Sq.Ft.:
- 1,234
- Status:
- Active
- Beds:
- 2
- Lot size:
- 0.11 Acres
- Year built:
- 2018
- Baths:
- 2.00
- MLS#:
- G5081340
- Subdivision:
- Village/fenney Magnolia Villas
ADDITIONAL INFORMATION
Welcome to Magnolia Villas come and enjoy this Charming Fully Turn Key 2-bedroom and 2-bathroom Hone with a 2 Car Garage. This home embodies the essence of comfortable living in the heart of Florida. Its charming interior and exterior make it welcoming from the moment you arrive. The kitchen features Luxury Vinyl flooring, Wood Cabinets, modern Stainless Appliances, and ample counter and cabinet space, perfect for cooking and entertaining. On the Outside, you have a front screened-in porch that beckons for morning coffees or evening gatherings. The outdoor Patio provides a tranquil space to enjoy the surrounding scenery. With its desirable location and comfortable amenities, the Village of Fenney Magnolia presents a wonderful opportunity for activities at the Sugarcane, Recreation Center, Swimming Pool, Shooting Range, Dog Park with equipment, and beautiful walking paths. This TURNKEY package includes all the decor, furnishings, linens, kitchenware, and Washer and Dryer.
- Type:
- Single Family
- Sq.Ft.:
- 1,192
- Status:
- Active
- Beds:
- 2
- Lot size:
- 0.08 Acres
- Year built:
- 2019
- Baths:
- 2.00
- MLS#:
- G5081338
- Subdivision:
- Southern Oaks Ryn Villas
ADDITIONAL INFORMATION
Welcome to the community of Ryan Villas. You will enjoy this charming Fully Turnkey 2-bedroom and 2-bath home it's in a prime location just minutes from Magnolia Plaza with its restaurants and shops located in the Village of Southern Oaks. The Kitchen features Luxury Vinyl flooring, Wood Cabinets, modern Stainless Appliances, and ample counter and cabinet space, perfect for cooking and entertaining. On the Outside, a front screened-in porch beckons for morning coffees or evening gatherings. The outdoor Patio provides a tranquil space to enjoy the surrounding scenery. This desirable location gives you access to The Everglades Recreation Center, Softball Fields, Remote RC Car, and Boat Racing. This community gives you the perfect blend of entertainment and convenience. This Home is a TURNKEY package that includes all the decor, furnishings, linens, kitchenware, and Washer and Dryer.
- Type:
- Single Family
- Sq.Ft.:
- 2,008
- Status:
- Active
- Beds:
- 3
- Lot size:
- 0.22 Acres
- Year built:
- 2013
- Baths:
- 3.00
- MLS#:
- G5081175
- Subdivision:
- The Villages
ADDITIONAL INFORMATION
NEW ROOF December 17, 2024, Gorgeous GARDENIA with HTD POOL, 3 Bedroom, 2.5 Bath with 2 Car + Golf Car Garage in the highly desirable Village of GILCHRIST. This home offers a peek-a-boo view of the Kildeer Championship Golf Course and Preserve surrounded with 57 Block & Stucco homes. The tremendous outdoor space includes a heated POOL, TIKI BAR, OUTDOOR Bathroom and Outside Shower, LIGHTING and PIVACY. The spacious Covered Lanai with COFFERED Ceiling and STACKABLE Sliding Doors open up to an entertainer’s dream home! If you’ve been looking for a home with a POOL and an exceptional outdoor space, then this is the one for you! This Immaculate home boasts tremendous curb appeal with extensive landscaping including large palm trees, a variety of well-manicured plants, decorative rocks, stacked-stone border walls, GUTTERS and downspouts around the entire home, 2013 ROOF, HVAC, and water heater. This home is light and bright! As you walk thru the Leaded Glass Front Door with a Leaded Sidelight Window and a Transom Window, there are so many Interior features including TILE flooring in the Living Area, Extended CROWN MOULDING, Large Baseboard throughout (NO CARPET), GRANITE, and more! The large, open kitchen features STACKABLE Cabinets, STAINLESS appliances, built-in DOUBLE WALL OVEN, Cooktop, TILE backsplash, under-cabinet lighting and above-cabinet lighting, and eat-in area with ceiling fan. The primary suite features a spacious bedroom with tray ceilings, walk-in closets, Laminate Flooring and en suite bathroom with plentiful counter and cabinet space, dual vanities, and a large ROMAN-style shower decorative tile band with built-in seat. The second bedroom Features a vaulted ceiling, Laminate Flooring, MURPHY Bed, Cabinets and Granite Countertop desk area and a Closet. The enormous third bedroom features a TRAY ceiling, Laminate Flooring Bay Window, and double door closet. The guest bathroom has a tiled, Glass walk-in shower and granite countertop. The indoor laundry room features a Large Pantry with pull-out shelves, built-in cabinets, and washer/dryer. The expanded two-car + golf car garage has an epoxy coating, has BUILT in SINK and UP and DOWN CABINETS, a wall cabinet for your GOLF Clubs and a outside Refrigerator. A wall separates the 2 Car Garage and Golf Cart Garage and provides plenty of space for your storage needs. Pool heater, pool remote-control receiver, and Outdoor lighting. Some furniture available separately. Taxes $3,338, Bond $1,508, MaintAssmt $620, FD $125, Bond Bal. $19,594. COME SEE THIS BEAUTIFUL HOME! CALL TODAY to schedule your Private Showing! NEW ROOF Coming Soon!
- Type:
- Single Family
- Sq.Ft.:
- 1,474
- Status:
- Active
- Beds:
- 3
- Lot size:
- 0.13 Acres
- Year built:
- 2015
- Baths:
- 2.00
- MLS#:
- OM676715
- Subdivision:
- Villages
ADDITIONAL INFORMATION
One or more photo(s) has been virtually staged. Experience the charm in this beautiful cottage At Ease III model home located in The Village of Pine Ridge. You will notice the enhanced landscaping and painted driveway, setting the tone for the rest of this incredible home. Upon entering, your eyes are immediately drawn to the vaulted ceilings that create an open and spacious atmosphere throughout. Laminate Plank Flooring flows seamlessly through the main living area, complemented by updated fans and lights that add a touch of warmth. The kitchen is any chef's dream with its Whirlpool appliances, ample cabinets, large pantry, and breakfast nook. Imagine preparing meals while enjoying your family and friends. The oversize primary suite boasts an extra spacious closet and ensuite complete with double sinks and a walk-in shower. The second bedroom is located at the front of the house, providing endless possibilities as an office, craft room or reading area. The third bedroom is perfect for family or guests and conveniently located next to the second bathroom. You will be impressed with the screened-in Lanai where you can enjoy morning coffee or evening cocktails. You will also discover off the Lanai a patio surrounded by a charming picket fence. This prime location offers easy access to executive and championship golf courses as well as Colony Cottage Recreation Center for activities like swimming or pickleball tournaments. For delicious meals out or live entertainment (weather permitting), take a short golf cart ride over to Brownwood Paddock Square or Lake Sumter Landing Market Square - both just minutes away! Don't miss out on this opportunity to own a stunning cottage At Ease model home in The Village of Pine Ridge located in The Villages, FL. Schedule a showing today before it's too late!
- Type:
- Single Family
- Sq.Ft.:
- 2,083
- Status:
- Active
- Beds:
- 3
- Lot size:
- 0.26 Acres
- Year built:
- 2013
- Baths:
- 2.00
- MLS#:
- G5080745
- Subdivision:
- Villages
ADDITIONAL INFORMATION
One or more photo(s) has been virtually staged. Welcome to your dream home in the highly desired Village of Hillsborough! This stunning Juniper designer home with three bedrooms and two baths is situated on a quiet cul-de-sac, offering peace and privacy, with room for a pool. As you enter through the screened entryway, you'll be greeted by a beautiful stained glass front door with side panels. Step inside to discover the luxurious new (2024) luxury vinyl plank flooring that flows throughout the main living areas and bedrooms. The open floor plan allows for easy entertaining and comfortable living. The spacious kitchen boasts upgraded appliances and convenient pull-out cabinets, making meal prep a breeze. With a large island, breakfast nook, and dining room, there's plenty of room for hosting family and friends. Retreat to your spacious primary suite featuring an ensuite complete with a Roman shower, dual vanities with ample storage space, and a large custom closet. The second bedroom has been expanded forward for extra space while the third bedroom offers a generous closet. Need more storage? No problem! This home also features an expanded two-car plus golf cart garage, complete with a generator hook-up and pull-down attic stairs, with additional cabinets in the laundry area complete with a sink. But that's not all, this home also includes a whole-home water purification system! Step outside onto your glass-enclosed lanai featuring river rock flooring and enjoy year-round comfort thanks to its climate-controlled split design. And if you're looking for outdoor entertainment space- look no further! There’s plenty of room for an oversized pool. See attachments for an idea of a pool design and imagine relaxing poolside on those hot summer days. Located minutes to Brownwood Paddock Square where you will discover live nightly entertainment, restaurants, and shopping, close to medical facilities, golf course, as well as recreation centers. Don't miss out on this incredible opportunity to call this Juniper designer home yours! Schedule your showing today before it's gone.
- Type:
- Single Family
- Sq.Ft.:
- 1,203
- Status:
- Active
- Beds:
- 2
- Lot size:
- 0.19 Acres
- Year built:
- 2019
- Baths:
- 2.00
- MLS#:
- O6197620
- Subdivision:
- Villages/southern Oaks Rhett V
ADDITIONAL INFORMATION
One or more photo(s) has been virtually staged. Last opportunity, to own this home!! priced for a quick sale!! Welcome to your future home in the Villages. This gorgeous sought-after patio villa is situated on 8,023 sq ft, corner lot with ample of room to add your very own pool. This home truly has the wow factor. Upon arrival you will be blown away by the stunning manicured front yard with its English country garden appeal. Exquisite flowers, shrubs and trees wrap around this adorable, picturesque home, and 400 sq ft of glass in lanai with a must have " 2 car + golf cart” garage. The lifestyle of Village Linden offers fun and convenience, being centrally located to trails and pathways, shopping and dining, canal walks, Everglades, and lots more. You will have access to Riverbend recreation center which features a family pool, Beach Tennis, Bocce, Shuffleboard, Pickleball, Tennis, Corn Toss, Billiards, meeting and gathering rooms, Sand Volleyball and Outdoor Exercise stations. Rupert dog park is close by for your fur babies, not to mention a choices of golf courses for all keen golfers. On entering this adorable quaint home, you will be welcomed into 400 sq ft of bonus glassed Lanai with electric blinds. This is the perfect Florida room to soak up some warmth and enjoy your morning coffee or sipping your evening cocktails where you can enjoy the view of the pristine garden. On entering the house there is an abundance of natural light complementing the living area and a beautiful light fitted kitchen with a breakfast island and matching fitted kitchen cabinets. The appliances are made of stainless steel. There are two generous size bedrooms. The master bedroom has a walk-in closet and ensuite bathroom. All TVs will convey with the property. This is a must-see home and will not last long. Schedule you're viewing today.
- Type:
- Single Family
- Sq.Ft.:
- 1,939
- Status:
- Active
- Beds:
- 3
- Lot size:
- 0.22 Acres
- Year built:
- 2021
- Baths:
- 3.00
- MLS#:
- G5078615
- Subdivision:
- The Villages
ADDITIONAL INFORMATION
LOVELY LINDEN MODEL 3 bedroom 3 bathroom situated on an OVERSIZED PRESERVE VIEW LOT in The Village of Hawkins. BUILT IN 2021 AND NEVER LIVED IN! Inside you will find 10 FOOT CEILINGS & WOOD LOOK TILE FLOORING THROUGHOUT THE ENTIRE HOME! The gorgeous kitchen boasts gray stacked SOFT CLOSE CABINETRY w/ PULL-OUTS, even in the pantry cabinets, & UNDER CABINET LIGHTING! Beautiful QUARTZ COUNTERTOPS finished with a TILED BACKSPLASH, STAINLESS STEEL APPLIANCES, and NATURAL GAS COOKTOP. The Primary suite boasts of DUAL SINKS, QUARTZ COUNTERS, an ABUNDANCE OF CABINETRY. And a large WALK-IN CLOSET. May you never have to worry about storage space again! The INSIDE LAUNDRY has cabinets above the washer/dryer and a utility sink with QUARTZ COUTERTOP. There is an OVERSIZED TWO-CAR GARAGE WITH A GOLF CART GARAGE. Enjoy the privacy of YOUR OVERSIZED YARD w/ ROOM FOR A POOL and the screened-in lanai, where you can hear the birds chirping as you enjoy your coffee in the morning or refreshments in the evening. Just .4 MILES TO THE HAWKINS POOL AND MAILBOXES, 2 miles from The Market at Sawgrass Grove or Magnolia Plaza. There are several recreational centers along the way, as well. The Everglades Recreational Center is only 2 miles away. Location, location, location. Schedule a private showing today!

The Villages Real Estate
The median home value in The Villages, FL is $403,900. This is lower than the county median home value of $408,100. The national median home value is $338,100. The average price of homes sold in The Villages, FL is $403,900. Approximately 79.79% of The Villages homes are owned, compared to 4.09% rented, while 16.13% are vacant. The Villages real estate listings include condos, townhomes, and single family homes for sale. Commercial properties are also available. If you see a property you’re interested in, contact a The Villages real estate agent to arrange a tour today!
The Villages, Florida 32163 has a population of 76,415. The Villages 32163 is less family-centric than the surrounding county with 0% of the households containing married families with children. The county average for households married with children is 6.32%.
The median household income in The Villages, Florida 32163 is $67,239. The median household income for the surrounding county is $63,323 compared to the national median of $69,021. The median age of people living in The Villages 32163 is 72.7 years.
The Villages Weather
The average high temperature in July is 91.8 degrees, with an average low temperature in January of 46.2 degrees. The average rainfall is approximately 50.5 inches per year, with 0 inches of snow per year.


