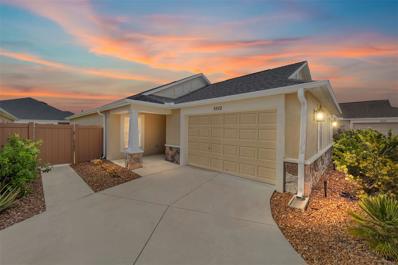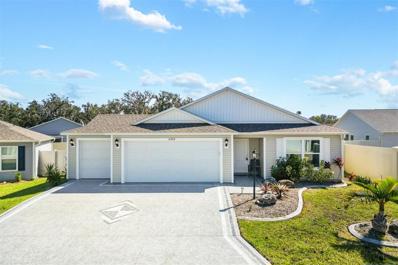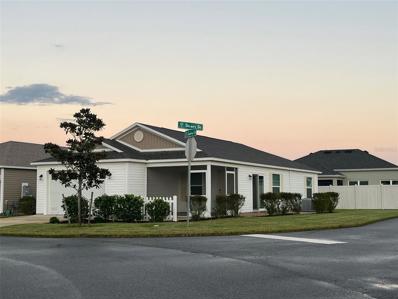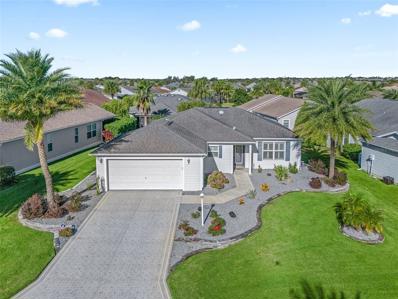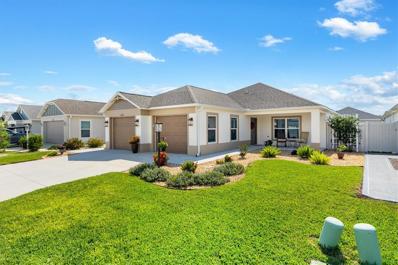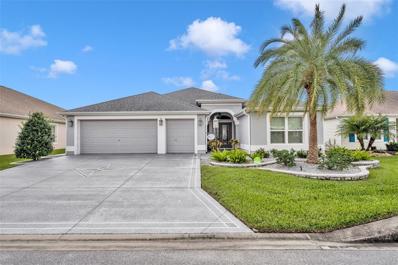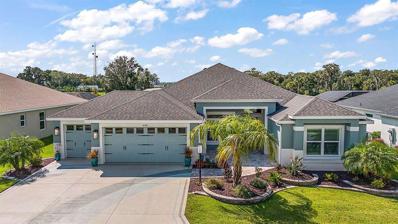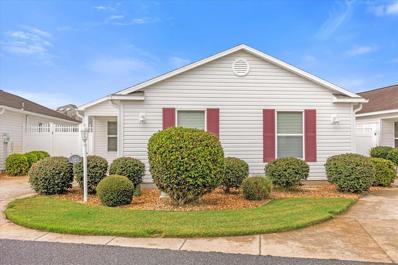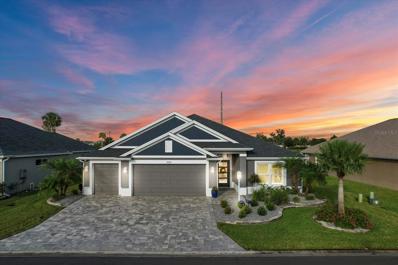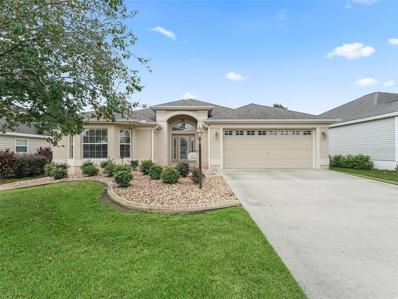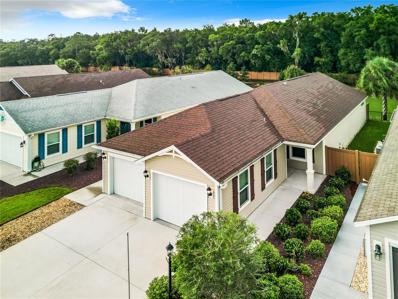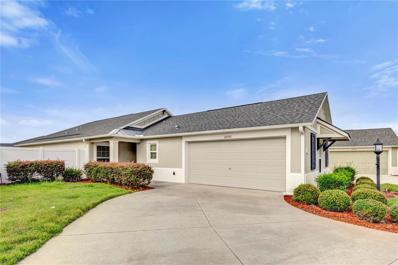The Villages FL Homes for Sale
- Type:
- Other
- Sq.Ft.:
- 1,150
- Status:
- Active
- Beds:
- 2
- Lot size:
- 0.09 Acres
- Year built:
- 2017
- Baths:
- 2.00
- MLS#:
- G5088406
- Subdivision:
- The Villages
ADDITIONAL INFORMATION
Immaculate 2-Bedroom, 2-Bathoorm Courtyard Villa in The Village of Fenney is being sold Turnkey/Furnished perfect for the snowbird, investor, or retiree who wants to unpack and play. Convenient access to the traditional part of The Villages and the soon-to-open East Port recreation/entertainment area. Just minutes from The Fenny Recreation Center, Fenny Grill, Dudley Canine Park, archery range, nature trails, and Magnolia Plaza with its grocery store, many restaurants, and other retail options. Golf options minutes away – Putt & Play and Loblolly, Red Fox, Gray Fox, Lowland, and Longleaf. Other Entertainment options close by – Enjoy afternoon music under the beautiful oak trees at Enda’s on the Green, Sawgrass Grove, and the enjoyment of Brownwood’s Saturday morning open-air market. As you enter the home you at stuck by the wide open floor plan, HIGH CEILINGS, and large kitchen. TILE FLOORS throughout the main part of the home. The kitchen has a large counter-level peninsula breakfast bar, CLOSET PANTRY, plenty of cabinet space, and STAINLESS STEEL APPLIANCES. The spacious master bedroom has a trey ceiling, ceiling fan, walk-in closet, and an EN-SUITE BATHROOM. The master bathroom has DUAL SINKS and a convenient custom-tiled ROMAN SHOWER with a bench. The guest bedroom can easily be dual-functioned with the installed queen-sized MURPHY BED. The guest bedroom and bathroom entrance has a pocket door to provide that area privacy from the main living areas. The large lanai and nicely landscaped courtyard are perfect for enjoying the beautiful Florida weather year-round. The garage has ample room for a car and a golf cart. There is a new water softener. Ask your agent for a list of exclusion items – most of the décor items and master furniture do NOT convey. The master mattress/box spring/frame to remain. Low bond balance of $15,378.
- Type:
- Other
- Sq.Ft.:
- 1,492
- Status:
- Active
- Beds:
- 3
- Lot size:
- 0.13 Acres
- Year built:
- 2021
- Baths:
- 2.00
- MLS#:
- G5088456
- Subdivision:
- The Villages
ADDITIONAL INFORMATION
Welcome to Your Dream Home in Chitty Chatty! Discover this stunning Charlotte Courtyard Villa, perfectly nestled within a serene preserve. As you step inside, you're greeted by soaring vaulted ceilings and elegant tile flooring that flows seamlessly throughout the entire home, creating a bright and airy atmosphere. The heart of this residence is the gourmet kitchen, featuring exquisite bright quartz countertops, a stylish custom tile backsplash, and stainless steel appliances, including a charming farmer's sink. The spacious island invites family and friends to gather, making it an ideal space for entertaining. Retreat to the primary suite, where a large window frames breathtaking views of the preserve. Enjoy the tranquility of a tray ceiling and indulge in the spa-like experience of a luxurious roman shower. Plantation shutters have been added for optimal privacy. Step outside to the screened-in lanai, where you can unwind while soaking in the peaceful surroundings—perfect for those who cherish privacy and the beauty of nature. This gorgeous yard has plenty of room for a pool with a breathless view of the preserves! With the added convenience of gutters, you'll love the low maintenance rock/stone landscaping as well. Meticulously maintained, all you'll need to do is relax and unwind. Location is everything, and this villa is just a short golf cart ride away from the Rohan Recreation Center, Southern Oaks Championship Golf, Lake Deaton Shopping Plaza, Chitty Chatty Recreation, Soaring Eagle Softball Fields, Belle Glade Country Club, Sawgrass Grove Marketplace, and so much more. Experience the best of everything right at your doorstep! Don't miss the chance to make this exquisite property your own!
- Type:
- Single Family
- Sq.Ft.:
- 1,516
- Status:
- Active
- Beds:
- 3
- Lot size:
- 0.18 Acres
- Year built:
- 2023
- Baths:
- 2.00
- MLS#:
- G5088377
- Subdivision:
- Village Of Richmond
ADDITIONAL INFORMATION
Nestled in the desirable Village of Richmond, super close to BROWNWOOD TOWN SQUARE, OKAHUMPKA REC CENTER, and coming soon, Harry and The Native restaurant. This beautifully designed 3-bedroom, 2-bathroom SEABREEZE COTTAGE home has a bright, cheery interior that offers comfort and flexibility. With a huge, fully enclosed backyard, this property is perfect for those looking to expand their outdoor living space ROOM FOR A POOL, extended patio, or outdoor entertainment area. The open-concept layout flows effortlessly, showcasing a bright kitchen and spacious living and dining areas. ADDITIONAL FEATURES: Luxury Vinyl Plank Flooring, Water Filtration System, Epoxy Garage Floor and Painted Driveway, Upgraded Landscaping. A standout feature of this home is the 2-car PLUS GOLF CART GARAGE, which provides ample space for vehicles, recreational gear, and storage. Ideal for those who appreciate the convenience, this residence is close to amenities and recreation yet provides a private, serene outdoor space to create your retreat. This Village of Richmond property offers endless indoor and outdoor living possibilities and is ready to welcome its new owners!
- Type:
- Single Family
- Sq.Ft.:
- 1,559
- Status:
- Active
- Beds:
- 3
- Lot size:
- 0.13 Acres
- Year built:
- 2011
- Baths:
- 2.00
- MLS#:
- G5088338
- Subdivision:
- Villages/sumter
ADDITIONAL INFORMATION
Welcome to your dream home in SANIBEL VILLAGE, where the enchanting ALLAMANDA MODEL awaits to captivate you with its blend of elegance and modern comfort. This stunning residence showcases unique upgrades that elevate it above the rest. Step into a chef's dream kitchen, featuring luxurious granite countertops and sleek, bright cabinetry, perfect for culinary creativity whether you're hosting friends or cooking for family. Beautiful LUXURY VINYL PLANK FLOORING flows seamlessly throughout the inviting living spaces, enhancing the warm and welcoming atmosphere. The open layout invites an abundance of natural light, making every corner feel bright and airy. Retreat to the spacious primary suite, complete with DUAL CLOSETS that provide ample storage and a sanctuary-like bathroom adorned with dual sinks on granite counter, exuding elegance and sophistication. This home also boasts a versatile bonus room, ideal for a home office or additional living space, and a screened-in lanai where you can unwind while enjoying a nice morning coffee. Practicality meets style with a well-appointed laundry room featuring cabinetry and a built-in sink, along with a garage that goes beyond mere parking—equipped with two fans and EPOXY FLOORING, it’s a stylish and functional space. The exterior of the home is beautifully landscaped, providing charming curb appeal that welcomes you every day. Additional features include FULL HOUSE GUTTERS for effective water management, a stunning GLASS FRONT DOOR, SOLAR TUBES that fill your home with natural light, Chattahoochee stone lanai finish on the floor, metal attic stairs, and a NEW WATER HEATER (2023). Don’t miss the opportunity to make this exquisite property your own—schedule a showing today and experience the beauty and comfort of Sanibel living!
- Type:
- Single Family
- Sq.Ft.:
- 1,154
- Status:
- Active
- Beds:
- 2
- Lot size:
- 0.1 Acres
- Year built:
- 2022
- Baths:
- 2.00
- MLS#:
- TB8311021
- Subdivision:
- Southern Oaks
ADDITIONAL INFORMATION
Better than new two bedroom, two bathroom ruby patio villa located in a quiet corner in The Village of DeLuna. Very short distance to the Deluna adult pool, pickleball and tennis courts, shuffleboard, mail station, trails and so much more. Open floor plan with vaulted ceilings and vinyl flooring in the main areas, suitable for relaxing and entertaining. The spacious kitchen boasts extra cabinets with crown moulding, a breakfast bar, stainless steel appliances, gas range, samsung washer and dryer and all appliances are two years old. A sliding doors from the living area open to a side patio that leads to large side yard and a backyard with a privacy wall for outdoor entertainment. The primary bedroom, designed to accommodate king-sized furniture, complete with a walk-in closet and a private bathroom with extra cabinets for storage. The oversized one car garage provides room for a car and a golf cart and storage. Enjoy easy living in a highly desirable location, just 10 minutes by golf car over the Water Lily Bridge to Brownwood Square, Lowlands golf course, Magnolia Shopping Plaza, Everglades Recreation Center, Interstate 75 and the Florida Turnpike. The front door lock will be replaced with the original deadbolt upon closing.
- Type:
- Single Family
- Sq.Ft.:
- 1,366
- Status:
- Active
- Beds:
- 3
- Lot size:
- 0.14 Acres
- Year built:
- 2013
- Baths:
- 2.00
- MLS#:
- G5088587
- Subdivision:
- The Villages
ADDITIONAL INFORMATION
Fantastic Location close to Brownwood Town Square - 10 minutes from Lake Sumter Landing. This well maintained / recently painted gray interior in this home which is a Sandpiper Floorplan (3 Bedrooms, 2 Baths and 2 Car Garage). The home has a Glass Windows Florida Room plus a Pergola for your relaxation time at home. The yard has been professional landscaped with low maintenance plants. The home offers VAULTED CEILINGS, INSIDE LAUNDRY, KNOCKDOWN CEILINGS, NO CARPET, WINDOW SHUTTERS, UPGRADED APPLIANCES in KITCHEN / LAUNDRY, WHOLE HOUSE WATER FILTERATION SYSTEM, POCKET DOOR for Guest Privacy and much more. The Living Room has 2 large walls to have a large TV and whatever furniture you desire. The Kitchen has a large amount of cabinets, Pot / Pan Drawers plus upgraded Black Stainless Appliances. The Interior Laundry has Upgraded Washer / Dryer plus a Utility Sink and Cabinets. The Primary Bedroom with plenty of room for your bedroom furniture also has a large walk-in closet. The Primary Bathroom has 2 Sinks - Walk In Shower (Upgraded Shower Door). The 2nd Bedroom, 3rd Bedroom and 2nd Bathroom are on the opposite side of home from primary bedroom. Both bedrooms has built-in closets to make a great guest suite with a pocket door for privacy. The Adult Pool / Postal Station is located close to home. The Captiva Recreation Center has a family pool with many indoor activities nearby also. Lots of Golf Courses are near this home to have golfing options plus the driving range is nearby also. Many places for grocery shopping is nearby - Publix, Walmart Neighborhood, Winn Dixie and Aldi's. Other Restaurants and Shopping (Lowes, Home Depot, etc.) are on 466A which is 5 minutes away. Hurry to this spotless and well maintained home! Call Today!
- Type:
- Other
- Sq.Ft.:
- 1,794
- Status:
- Active
- Beds:
- 3
- Lot size:
- 0.13 Acres
- Year built:
- 2022
- Baths:
- 2.00
- MLS#:
- G5088190
- Subdivision:
- Village Of Hawkins
ADDITIONAL INFORMATION
This Winslow model COURTYARD VILLA offers 3 spacious bedrooms and 2 modern bathrooms with just under 1800 sq feet of bright and cheery living space. It features an open-concept design perfect for comfortable living and entertaining. The gourmet kitchen features lots of countertop space and a sizeable WALK-IN PANTRY for ample storage. The interior laundry room includes LG ThinQ stackable washer and dryer. The sleek HIDEAWAY SLIDING GLASS DOORS seamlessly blend indoor and outdoor living. Constructed with durable block and stucco, this home also includes a 2-car garage with room for a car and 2 golf carts, plenty of additional storage space, and a whole home NOVA water filtration system. The Winslow model offers a front entryway with a COAT CLOSET. Enjoy the privacy and charm of the courtyard living in a prime location close to SAWGRASS GROVE, SOUTHERN OAKS BRIDGE, and the new EASTPORT.
- Type:
- Other
- Sq.Ft.:
- 1,203
- Status:
- Active
- Beds:
- 2
- Lot size:
- 0.13 Acres
- Year built:
- 2019
- Baths:
- 2.00
- MLS#:
- G5088128
- Subdivision:
- The Villages
ADDITIONAL INFORMATION
2 BEDROOM / 2 BATH PATIO VILLA with a 2 CAR GARAGE located in Monarch Grove! This Topaz model features a very OPEN FLOOR PLAN, an ENTRY CLOSET, VOLUME CEILINGS, & NEUTRAL VINYL FLOORING throughout with cozy soft carpet in the bedrooms. The ROOMY & MODERN KITCHEN offers an abundance of Counter and Cabinet Space, STAINLESS STEEL APPLIANCES, a Natual Gas Range, Pantry Storage, a Desk area, and is equipped with a W/D in the Laundry Closet. The PRIMARY BEDROOM can accomodate your king-sized furniture, has a WALK-IN CLOSET and ENSUITE BATH with DUAL SINKS, a LINEN CLOSET, and a WALK-IN DOORED SHOWER. The Guest Bedroom features a large built-in closet and easy access to the secondary hall bath with tub/shower. There is the traditional Screened Front Lanai, Sliding Glass Doors from the Living Room leading out to a nicely sized patio, and a RARE, hard-to-find FENCED BACKYARD providing an ideal setup for your Furry Friends! If desired, there is PLENTY OF ROOM FOR A LANAI EXPANSION and a POOL!! Patio Villas are a perfect home for seasonal use, full time living, and/or make for a solid investment home!! Nearby MONARCH GROVE you will find the executive courses of Longleaf & Loblolly, and/or there is Marsh View Pitch & Putt and Edna's on The Green. You can also explore the fun-filled Everglades Recreation Complex, Riverbend Village Recreation Center, Swallowtail Postal Recreation Center, and the soon-to-be Eastport Town Square. For all your daily shopping needs, you are just a few minutes from the Magnolia Shopping Plaza.
- Type:
- Single Family
- Sq.Ft.:
- 1,887
- Status:
- Active
- Beds:
- 3
- Lot size:
- 0.13 Acres
- Year built:
- 2014
- Baths:
- 2.00
- MLS#:
- G5088155
- Subdivision:
- The Villages
ADDITIONAL INFORMATION
Location, location, location. And a $20000 price reduction, This Begonia model that is now mostly turnkey is located between Sumter Landing and Brownwood in this highly sought after neighborhood. As you enter this home, you have a front patio that is screened in and has a ceiling fan. Open the beautiful front door which also has a storm door, you walk into the hallway that leads to the huge open Living room/Dining room with tall ceilings and awesome luxury vinyl flooring. As you continue straight, you walk into the Lanai that is enclosed and Heat/Cooled with a mini split system. Coming back to kitchen you will see tall white cabinets with beautiful countertops and all stainless-steel appliances. There is also a breakfast nook where you can drink your coffee and watch the sunrise. As we continue to tour this beautiful home, we go into the large main bedroom with ceiling fan and luxury vinyl flooring then into the spacious ensuite with his/her closets and dual vanities and roman shower in the spacious bath. The Laundry room has cabinets for your cleaning supplies over the Washer and Dryer. From there we go into the 2 car and golf cart garage that is heated /cooled by a second mini-split system. Finally, as we go back to guest bedrooms located on the opposite side of the main bedroom separated by a pocket door to give your quests privacy during their stay. This home has crown molding throughout and plantation shutters on all windows and custom light fixtures. The painted driveway leads into the 2 1/2 car garage with a whole water system. Professional landscaping surrounds this Begonia model home.
- Type:
- Single Family
- Sq.Ft.:
- 2,290
- Status:
- Active
- Beds:
- 3
- Lot size:
- 0.13 Acres
- Year built:
- 2018
- Baths:
- 2.00
- MLS#:
- G5088139
- Subdivision:
- Village/fenney
ADDITIONAL INFORMATION
BOND IS PAID!! Welcome to this stunning custom Begonia model home located in the desirable Village of Fenney in The Villages! This meticulously maintained 3-bedroom, 2-bathroom residence boasts 2,290 sq. ft. of thoughtfully designed living space, complete with a 2-car garage and an additional golf cart garage. Step inside to discover a chef’s dream kitchen featuring KitchenAid and Kenmore appliances, elegant quartz countertops, pull-out drawers, and recessed lighting with dimmers for the perfect ambiance. The kitchen is finished with solid wood cabinets adorned with crown molding, adding a touch of sophistication. Throughout the home, you’ll find stain-resistant luxury vinyl flooring and the stylish touch of rounded corners on every wall. Both bathrooms are equally impressive with quartz countertops and convenient pocket doors. The primary bathroom is a true retreat, showcasing a luxurious Roman-style walk-in shower with floor-to-ceiling tile. The spacious primary bedroom offers tray ceilings and dual walk-in closets, providing ample storage. Additional updates include a tankless gas water heater, 5-inch baseboards throughout the entire home, including the garage, and a 12x12 attic platform for even more storage. The large office space, filled with natural light, is highlighted by plantation shutters, offering both functionality and charm. Plus, the laundry room features a pedestal washer and dryer and added storage cabinets. For peace of mind, this home comes equipped with a Nova whole-house water treatment and filtration system. Outside this home boasts a stunning landscape that enhances its natural beauty. Enjoy the convenience of being just a short golf cart ride from the popular Fenney Grill and Fenney Recreation Center, where you can take advantage of dining, swimming, and recreation activities. This home combines luxury and convenience, making it a perfect oasis in The Villages. Don’t miss your chance to make it yours! Check out the attached Matterport 3d virtual tour.
$1,150,000
4168 Burgess Drive The Villages, FL 32163
- Type:
- Single Family
- Sq.Ft.:
- 2,450
- Status:
- Active
- Beds:
- 3
- Lot size:
- 0.19 Acres
- Year built:
- 2022
- Baths:
- 2.00
- MLS#:
- TB8310915
- Subdivision:
- Villages/southern Oaks Un #110
ADDITIONAL INFORMATION
Welcome to luxury living with this gorgeous, modified 3/2 designer home nestled on a beautiful water view site in the popular Village of Richmond. This home boasts unparalleled views of the lush Florida landscape with plenty of serene nature to behold! From here, it's a very short distance to Brownwood Paddock Square where you can shop, dine and dance while listening to the nightly live music to your heart's content. Enjoy the spacious, open layout that includes luxury vinyl plank floors throughout and a family room addition to enjoy the panoramic views and entertain family and friends. Upon entering, your eye is drawn through the home to the sparkling 15' x 39' swimming pool completed for you by T&D Pool Company that is customized to perfection with: an expansive bird cage enclosure, upgraded 20/20 screening, a built-in solar blanket, an impressive waterfall, beautiful mosaics and a sun shelf. The home features neutral colors, crown molding, a cozy fireplace, two stunning feature walls, plantation shutters, a Nova water treatment system and gorgeous landscaping. All enhancements have been completed by the best contractors in the area. All you need to do is move in and start living the dream!
- Type:
- Single Family
- Sq.Ft.:
- 1,357
- Status:
- Active
- Beds:
- 3
- Lot size:
- 0.09 Acres
- Year built:
- 2013
- Baths:
- 2.00
- MLS#:
- O6238521
- Subdivision:
- Villages Of Sumter Lauren Villas
ADDITIONAL INFORMATION
Welcome to this charming 3-bedroom, 2-bathroom bungalow villa, offering a spacious open concept floor plan in the village of Charlotte. Step into an inviting open floor plan featuring a living room and dining room combo. Then step into the kitchen that boasts wood cabinets, tile flooring, and ample counter space, perfect for culinary enthusiasts. The primary bedroom impresses with a large walk-in closet, and an en-suite bathroom featuring a walk-in shower. Two additional bedrooms also feature carpet flooring and share a conveniently located bathroom with a shower-tub combo. For added convenience, an indoor laundry room includes shelving and a deep sink, making household chores a breeze. Outside, a back screened porch opens into a spacious backyard, enclosed by a large brick rear wall for privacy and security. This home offers the ideal blend of comfort and functionality. Don't miss your chance to own this delightful property in a sought-after location. The village of Charlotte is conveniently located between Lake Sumter Landing and Brownwood Paddock Square; Close to Sarasota Golf Practice Center, Roosevelt Executive Golf Course, Sandhill Executive Golf Course, and Palmetto Executive Golf Course; three community pools, golf, and pickleball; and 466 with an abundance of shopping, restaurants, banks, and medical. Don't miss out on this home, schedule your showing today!
$1,245,000
3211 Killington Loop The Villages, FL 32163
- Type:
- Single Family
- Sq.Ft.:
- 2,517
- Status:
- Active
- Beds:
- 4
- Lot size:
- 0.2 Acres
- Year built:
- 2012
- Baths:
- 2.00
- MLS#:
- OM687258
- Subdivision:
- The Villages
ADDITIONAL INFORMATION
SO MUCH TO SEE HERE MAKE SURE YOU WATCH THE VIDEO**BOND PAID**POOL !! GAS & SOLAR HEAT**HOT TUB**SUMMER**KITCHEN**ATTIC ELEVATOR LIFT**GOLF FRONT**WATER VIEW**4 BEDROOMS**OVERSIZED W/ GOLF CART GARAGE**SUPERIOR LANDSCAPING**PAVER STONE DRIVE**LANIA POWER SCREENS** This 4 bedroom 2 bath meticulous designer Ivy model has much to brag about and is located just a stones throw from Bonifay Country Club. For the home buyer looking for the total package this may be the one for you. Besides that fact that the location is just perfectly located to all the daily needs you desire and when it comes to fun you will have recreation in any and direction you choose this particular Ivy has it all and the sellers have paid the BOND off in advance. So if you are in the market for perfect pool home with an amazing view in a stellar location then look no further. Some of the other features this gem has to offer tile on the diagonal, double wall ovens, laundry/office area, Solar Tube, Ring Door bell, full recessed sliders to lanai, electronic remote front door lock, security system, 250 gallon buried propane tank for pool & grill, Gutters around the entire home, BROWARD APPLIANCE WARRANTY, upgraded ceiling fans, solar attic fan, mechanical retractable screen garage door, new gas pool heater 6/24 and much more.........................BOND PAID $0.00 BALANCE, UNIT MAINTENANCE $533.86, FIRE ASSESSMENT $125.00 AGENT TO VERIFY ALL INFORMATION
- Type:
- Single Family
- Sq.Ft.:
- 1,933
- Status:
- Active
- Beds:
- 3
- Lot size:
- 0.01 Acres
- Year built:
- 2020
- Baths:
- 3.00
- MLS#:
- OM687250
- Subdivision:
- The Villages Of Southern Oaks
ADDITIONAL INFORMATION
Welcome to your dream home at 2001 Dagenais Way, nestled in the picturesque Linden Village of The Villages, FL! This stunning custom-built Linden model showcases exceptional upgrades and exquisite details, perfect for those seeking comfort and luxury. As you approach, you'll be captivated by the meticulously designed custom landscaping that leads you to the inviting entrance. Step inside to discover a bright, open floor plan enhanced by solar tubes that bring in natural light, creating a warm and welcoming ambiance throughout. Plantation shutters elegantly frame the windows, providing both style and privacy. The heart of the home features a spacious kitchen, complete with a generous pantry and large laundry room, ensuring ample storage. Transition into the versatile office space, which boasts a convenient Murphy bed, ideal for accommodating guests. One of the highlights of this remarkable property is the expanded garage with an epoxy floor, providing durability and a sleek look. For added convenience, a generator ensures you'll never be left in the dark during power outages. Step outside to enjoy a serene water view from your private hot tub, surrounded by a beautiful pergola that offers the perfect blend of relaxation and entertainment. For added peace of mind, this home comes equipped with a state-of-the-art security system, ensuring you feel safe and secure in your residence.
- Type:
- Single Family
- Sq.Ft.:
- 1,956
- Status:
- Active
- Beds:
- 3
- Lot size:
- 0.22 Acres
- Year built:
- 2020
- Baths:
- 2.00
- MLS#:
- G5087685
- Subdivision:
- The Villages
ADDITIONAL INFORMATION
STUNNING 3/2 EXPANDED IRIS DESIGNER with SALT WATER HEATED POOL and SPA and an EXPANDED 2 CAR+ 2 GOLF CART GARAGE conveniently located in the Village of BRADFORD. Step into this BEAUTIFULY UPGRADED home featuring LUXURY VINYL PLANK FLOORING, CUSTOM light fixtures, fans, and PLANTATION SHUTTERS throughout the entire home! The expanded living and dining area measures approximately 18’ x 28’ offering a generous amount of indoor living space. Elegant new Luminette vertical sheer panels were recently added to the sliding glass doors that open out to the fabulous POOL area. The MODERN kitchen is the HEART of the HOME, complete with counter height ISLAND/BREAKFAST BAR with added storage space, LOVELY white cabinetry with timeless MATTE BLACK hardware, QUARTZ countertops, sleek GLASS TILE backsplash, under cabinet lighting, STAINLESS appliances with built-in smooth top electric stove, and double door CLOSET PANTRY equipped with convenient pull-out drawers. The kitchen flows seamlessly into the CASUAL DINING AREA, highlighted by sliding glass doors that also open out to your own OUTDOOR OASIS. This fabulous POOL and SPA create the perfect space for relaxation and entertaining! Lovely paver decking surrounds the 28’ x 12’ POOL, however, the entire birdcage offers 3500 sf of outdoor living space! This is a “SMART” pool so everything can be controlled with WIFI. You’ll love staying cool on the SUN SHELF and listening to the soothing sound of the fountain JETS or enjoying a relaxing soak in the heated SPA. The primary bedroom is a true retreat, featuring soothing décor in soft, calming tones. The TRAY CEILING is elegantly accented with CROWN TRIM and a custom chandelier adding a touch of luxury to the space. The EN-SUITE bath offers a sizeable CUSTOM WALK-IN CLOSET with extra racks and shelving; two vanities with QUARTZ countertops, a linen closet, a pocket door on the separate toilet room, and a large LOVELY tiled ROMAN SHOWER with a glass frameless wall. Another pocket door leads to the PRIVATE GUEST SUITE off of the foyer in the front of the home where you will find 2 guest rooms and guest bath. The front guest room is being used as an office but has a TRAY ceiling with CROWN trim and both guest rooms had large double door closets. The guest bath offers the same lovely QUARTZ countertops, and tiled shower/tub. The laundry room has front load LG washer and dryer with pedestals and they do convey with the home as well as extra cabinet space for more storage. You’ll going to love all the space you have in your EXPANDED 2 car+ 2 golf cart garage. There is still ample space for storage and other toys as well. This neighborhood is nestled along the southern end of the Chitty Chatty Preserve with breathtaking views. You’ll find trail and pathways leading to all your favorite amenities with nearby Rohan Regional and Everglades Recreation Centers. Nearby shopping, dining, and golf! COME SEE ALL THIS BEAUTIFUL HOME AND SURROUNDING AREA HAS TO OFFER!
- Type:
- Other
- Sq.Ft.:
- 1,794
- Status:
- Active
- Beds:
- 3
- Lot size:
- 0.15 Acres
- Year built:
- 2014
- Baths:
- 2.00
- MLS#:
- G5087696
- Subdivision:
- The Villages
ADDITIONAL INFORMATION
MOTIVATED SELLER!!!! NEW PRICE IMPROVEMENT on this Charming Block and Stucco ARLINGTON COURTYARD POOL VILLA, nestled in the desirable VILLAGE OF COLLIER at ANTRIM DELLS, welcomes you home with tasteful upgrades throughout. Beautiful trees and meticulously maintained landscaping greet you as you approach the inviting front porch—an ideal spot to enjoy the tranquility of the neighborhood. Upon entering the home, the CERAMIC TILE flooring in the foyer sets the stage for the open, airy feel of the interior. The home boasts NO POPCORN CEILINGS, creating a clean, modern aesthetic. The OPEN FLOOR plan flows seamlessly into the spacious living area, accentuated by VAULTED CEILINGS and durable waterproof LAMINATE flooring. The kitchen is a chef's delight, featuring updated STAINLESS STEEL APPLIANCES, stunning GRANITE COUNTERTOPS, soft-close wooden cabinets, under-cabinet lighting, a beautifully tiled BACKSPLASH, and CERAMIC TILE flooring. An island with BREAKFAST BAR seating for four connects to the dining area, leading to the ENCLOSED LANAI. Step outside into your private oasis—complete with lush gardens, a large 14' x 24' SALTWATER POOL that is 3.5' deep on each side and 5.5' deep in the middle with a WATERFALL feature, and a PRIVACY fence. The spacious deck is perfect for relaxing or entertaining, while an additional cozy seating area with a ceiling fan provides direct access to the primary suite via sliding glass doors. The primary bedroom is a luxurious retreat, featuring a TRAY CEILING, ceiling fan, and a large WALK-IN closet. The ensuite bath offers DOUBLE SINKS with GRANITE countertops, a WALK-IN TILE SHOWER, and tile flooring. Guests will feel at ease in the comfortable second bedroom, which also features a VAULTED CEILING. The guest bath mirrors the high-end finishes, including granite countertops and a full bath with a shower. The third bedroom is complete with a closet, tray ceiling, and ceiling fan. Additional features include an INSIDE LAUNDRY ROOM with a UTILITY SINK and shelving, a 2-CAR GARAGE with screen enclosures, attic pull-down stairs, and a Pegasus whole-house WATER FILTRATION system. ROOF, HVAC, and HW 2014 , the home’s exterior was painted in 2022, and the GOLF CART is included. You'll enjoy easy access to the VILLAGE OF ANTRIM DELLS POOL, and you're just moments from the vibrant BROWNWOOD PADDOCK SQUARE, offering a variety of shopping, dining, and entertainment options for your convenience and leisure. For added peace of mind, the home will be PROFESSIONALLY CLEANED, including windows, floors, vents and air ducts, prior to move-in and 1 YEAR HOME WARRANTY added!
- Type:
- Single Family
- Sq.Ft.:
- 1,501
- Status:
- Active
- Beds:
- 3
- Lot size:
- 0.14 Acres
- Year built:
- 2013
- Baths:
- 2.00
- MLS#:
- G5087646
- Subdivision:
- Villages
ADDITIONAL INFORMATION
You will feel this Seabreeze model as soon as you walk in. Very spacious 3/2 boasting over 1500 sq feet of living area. Wonderful chef kitchen with large island with built in storage underneath. The island will be a great food prep area or for serving a buffet while entertaining in the large open dining and kitchen area spilling out onto the large lanai with birdcage. The flooring and high ceilings add to the elegance of the open floor plan. The master bedroom has a walk in closet with double sinks in the master bath. Laundry room has a sink plus room for storage. 2 CAR garage. PLUS golf cart garage with 2 garage door openers are just an added bonus. Whole house has water filtration system. Home in great location close to Brownwood center, plus restaurants, shopping, and medical walk in facilities. The golf cart and furniture are negotiable but not included in the price of the home.
$535,000
3357 Wise Way The Villages, FL 32163
- Type:
- Single Family
- Sq.Ft.:
- 1,941
- Status:
- Active
- Beds:
- 3
- Lot size:
- 0.14 Acres
- Year built:
- 2016
- Baths:
- 2.00
- MLS#:
- G5087630
- Subdivision:
- The Villages
ADDITIONAL INFORMATION
Welcome to your dream home in the desired Village of Pine Hills. As you approach this stunning Designer Iris three-bedroom, two-bath home, you will be immediately impressed by the fenced-in backyard and beautifully manicured landscaping. Step inside and be greeted by a warm color scheme that was just completely repainted on 9/24, giving the home a fresh and inviting feel. The open floor plan is ideal for entertaining or simply enjoying time with loved ones. The main living areas feature tile flooring on an angle, adding a touch of elegance to this already beautiful home. And let's not forget about the spacious primary suite with large walk-in closet and en suite featuring double sinks and Roman shower. The kitchen boasts stainless steel appliances and a large pantry for all your storage needs. You'll also love the convenience of having a utility sink and additional cabinets in the laundry room. But it's not just about functionality, this home exudes luxury at every turn. From tray ceilings in the guest bedroom to an expanded lanai overlooking a private fenced backyard with an oversized patio, ideal for outdoor gatherings or simply relaxing in your oasis. And let's not forget about the two-car plus golf cart garage with plenty of space for all your vehicles and extra storage! Hang your name on the lamp post outside this impeccably maintained home and start living The Village lifestyle. Don't take our word for it, check out the pictures and take a virtual tour to appreciate everything this home has to offer. Don't miss out on calling this beauty yours and schedule a showing today.
$1,349,000
871 Iron Oak Way The Villages, FL 32163
- Type:
- Single Family
- Sq.Ft.:
- 2,626
- Status:
- Active
- Beds:
- 3
- Lot size:
- 0.6 Acres
- Year built:
- 2015
- Baths:
- 2.00
- MLS#:
- G5086840
- Subdivision:
- The Villages
ADDITIONAL INFORMATION
3/2 Williamsburg Premier Home in the Village of Osceola Hills at Soaring Eagle Preserve. This exceptional Smart Home, situated on over half an acre of land, offers unparalleled privacy with no homes directly behind. The expansive outdoor area provides ample space for a pool, outdoor kitchen, and entertainment zone, making it an ideal setting for both relaxation and social gatherings. Experience modern living combined with the luxury of outdoor amenities in this remarkable property. A Florida certified native yard leads you to a front porch with a modern stained glass front door and side panel. Step inside to an open and split floor plan adorned with ceramic tile floors and ceiling fans throughout. The Bright entry foyer provides access to two guest bedrooms and a well-appointed bath with an ADA Bidet toilet and shower. Enjoy the spacious living area with 10’ ceilings and a 12’ tray ceiling, perfect for entertaining. The large lanai, accessible through stacking sliding doors and French doors from the master bedroom, offers stunning views of the preserve and Lake Deaton. The kitchen is a chef's dream, featuring stainless steel appliances, an upgraded microwave and an induction stove, complemented by granite countertops and under-cabinet lighting. Additional highlights include a pantry with deep shelves, a wine rack, pull-out shelves, a dining nook, breakfast bar, and an island with extra storage and seating. The expansive master bedroom boasts walk-in closets with custom adjustable shelves and an ensuite bath that includes split vanities, a makeup vanity, a garden tub, a water closet with an ADA bidet toilet, and a Roman walk-in shower. Additional features that make this home special are: plantation shutters, crown molding and high baseboards, interior laundry with additional storage, Sentricon Termite Protection System, and LPS+ Lightning Protection System. Enjoy the backyard observation deck close to the preserve. The 3 car garage has epoxy floors, Electric Vehicle plugin 220v/50 amps and Attic Stairs giving access to 234 square feet of storage space. For all the details of Smart home features see the Feature Sheet in Documents. Furniture Negotiable! Walking distance to Burnsed Recreation Center and just 2 miles to Bell Glade Country Club, Calusa and Tequesta Golf Courses. Close to Brownwood Paddock Square Town Center and the Market At Sawgrass Grove for dining, entertaining, and shopping. Savor life in all The Villages and surrounding area have to provide. Be sure to watch our virtual tour of this wonderful home and schedule your appointment to see it today!
- Type:
- Single Family
- Sq.Ft.:
- 1,939
- Status:
- Active
- Beds:
- 3
- Lot size:
- 0.13 Acres
- Year built:
- 2012
- Baths:
- 2.00
- MLS#:
- G5087227
- Subdivision:
- The Villages
ADDITIONAL INFORMATION
Located in the desirable village of Fernandina, this charming Lily model home offers a perfect blend of comfort and style. As you arrive, you'll appreciate the attractive rock landscaping that adds to the home's inviting curb appeal. Step inside to find a practical layout featuring tile flooring in the kitchen and a cozy breakfast nook that’s great for casual meals. The primary suite features a beautiful tray ceiling, a walk-in closet, and a comfortable walk-in roman shower. The guest bedroom also features a tray ceiling, providing a welcoming space for visitors. Enjoy hosting friends and family in the formal dining area, perfect for gatherings. The Florida room provides a space to host friends and family with amazing natural sunlight coming in. This home is being sold with tasteful furniture that matches the overall decor. Situated in the heart of Fernandina, this home offers a wonderful living experience with a friendly neighborhood atmosphere. Come see it today!
- Type:
- Single Family
- Sq.Ft.:
- 1,863
- Status:
- Active
- Beds:
- 3
- Lot size:
- 0.15 Acres
- Year built:
- 2012
- Baths:
- 2.00
- MLS#:
- G5086783
- Subdivision:
- Villages Of Sumter
ADDITIONAL INFORMATION
Move-in ready! Introducing this spacious handicap accessible 3/2 stucco home, centrally located in The Villages Fernandina community and walking distance either direction to Fernandina’s pool or the Bradenton Pool and Recreation center! The oversized two-car garage includes room for a golf cart and remote-control motorized privacy screen. Beautiful palm trees flank well-manicured front and rear yards, including a recently installed paver patio. An open floor plan boasts a large living area, dining space, chef-inspired kitchen with updated stainless appliances, additional breakfast nook and indoor washer/dryer (appliances included). These open into the huge glass enclosed lanai complete with full shades, no rear neighbors, and tall outdoor hedges for added privacy. All laminate and tile flooring throughout creates a sense of luxury. The generous main suite offers impressive closet and storage space, designer tiled walk-in shower, separate dual vanities and a toilet room. A full water filtration system ensures healthy, low mineral water for drinking, cooking and bathing. Termite bonded. Lake Sumter Landing’s Square is a 12-minute car drive or 5 miles by golf cart, or Brownwood Paddock Square 3.8 miles in the opposite direction, along with the new outpatient hospital. Each square hosts nightly live music, a variety of shops and restaurants, frequent festivals and other local events. The Villages residents enjoy full access to approximately 90 pools and 50 premier golf courses across 20,000 acres, over 100 recreation centers with pools, pickle ball, classes and daily activities, and more than 100 miles of bicycle/golf cart paths to explore. Discover the perfect blend of accessibility and style with this stunning property!
$399,900
2492 Lay Lane The Villages, FL 32163
- Type:
- Other
- Sq.Ft.:
- 1,473
- Status:
- Active
- Beds:
- 3
- Lot size:
- 0.1 Acres
- Year built:
- 2018
- Baths:
- 2.00
- MLS#:
- G5087112
- Subdivision:
- Village/fenney Live Oak Villas
ADDITIONAL INFORMATION
Where do we start ? Welcome to this Auburndale Bungalow Courtyard Villa located in DeSoto with a beautiful open floorplan... This home features a rare view of WATER and "preserve-like" WOODED AREA beyond the water.Freshly painted interior,CERAMIC TILE thruout,dreamy WALK IN PANTRY,island on rollers in pantry is included,stainless applicances plus a standing freezer (garaga) that comes with the purchase,gas stove,bead board accent at kitchen,PLANTATION SHUTTERS,ceiling fans,tray ceiling in primary bedroom, ceiling fans,Homecrest kitchen cabinets...some cabinets with roll outs...recessed lights...full two car garage with privacy roll up screen,Nova Filtration System (3 blue tubes),utility sink in garage,wonderful ENCLOSED LANAI with ceiling fan that includes that awesome view,Roman Shower in primary bath with seat,guest bath with shower door and seat too,ergonomic height vanities...
- Type:
- Other
- Sq.Ft.:
- 1,739
- Status:
- Active
- Beds:
- 3
- Lot size:
- 0.11 Acres
- Year built:
- 2015
- Baths:
- 2.00
- MLS#:
- G5086737
- Subdivision:
- Villages/fruitland Park Reagan V
ADDITIONAL INFORMATION
PRICE IMPROVEMENT! Welcome to this spacious 3-bedroom, 2-bathroom COURTYARD VILLA in The Villages, Florida. Boasting 1,739 square feet of thoughtfully designed living space, this home offers an inviting open floor plan with vaulted ceilings and abundant natural light, all enhanced by elegant PLANTATION SHUTTERS. As you enter, you're greeted by sleek ceramic tile flooring that flows through the entryway, kitchen, great room, dining room, primary bedroom, both bathrooms and hallways. The kitchen features GRANITE COUNTERTOPS, a stylish tile BACKSPLASH, STAINLESS STEEL APPLIANCES, an ISLAND, PULL OUT SHELVES, a BREAKFAST BAR perfect for casual dining and entertaining. The great room is flooded with natural light due to TWO SOLAR TUBES. Adjacent to the great room, the lanai has been converted into a bright FLORIDA ROOM under air—ideal for relaxing in comfort year-round. The primary bedroom is a tranquil retreat with a TRAY CEILING, ceiling fan and a view of the landscaped courtyard. The ENSUITE BATHROOM includes dual sinks, a linen closet, a walk-in closet, and a tiled walk-in shower with a BUILT-IN SHOWER BENCH. The second and third bedrooms feature LUXURY VINYL PLANK flooring and spacious built-in closets, offering plenty of room for family or guests. Additional features include a 1.5-car garage with EPOXY FLOORING, shelving, and a utility sink, perfect for storage or projects. The outdoor space is a true sanctuary, providing ample room for pets, entertaining, or simply enjoying quiet moments in the serene courtyard. This villa is the perfect blend of style, comfort, and functionality—don’t miss the opportunity to make it yours! Roof, HVAC and Water Heater: 2015. Bond balance: $12,902.37
- Type:
- Other
- Sq.Ft.:
- 1,654
- Status:
- Active
- Beds:
- 3
- Lot size:
- 0.14 Acres
- Year built:
- 2012
- Baths:
- 2.00
- MLS#:
- G5086762
- Subdivision:
- The Villages
ADDITIONAL INFORMATION
3/2 Arlington Villa in the Village of Sanibel. This end unit features a spacious courtyard, perfect for a hot tub or pool. NO BOND! Enjoy visiting neighbors from your covered front porch and enter through the stunning stained-glass front door into a cozy living space. The kitchen island with a breakfast bar creates a seamless flow in the public areas, ideal for entertaining. Blinds and cornices grace the windows while porcelain wood look tile enhances the flooring. Sliding Doors lead to enclosed, temperature-controlled Lanai perfect for year-round enjoyment. Benefit from a mini-split A/C system, floor-to-ceiling windows and river rock floors, and direct access to the primary bedroom and the beautifully landscaped courtyard. An electric Awning provides additional shade making the villa courtyard a perfect retreat. The kitchen boasts dark stainless appliances, granite countertops, subway tile backsplash, under cabinet lighting, recessed lighting, pantry closet, and island. Granite Breakfast bar is expanded 6” on all sides. Guest bedrooms are carpeted, have ceiling fans, plantation shutters and share a bath with tub shower combo. The Primary suite has a walk-in closet with custom shelves, and ensuite bath with dual vanity, linen closet, and walk-in glass enclosed shower. The primary suite and 1 guest bedroom have tray ceilings. Laundry room is conveniently inside with a mud sink, storage cabinets and a hanging shelf. The Garage houses a work bench, storage closet with built in shelves, attic stair kit and room for a car and golf cart. Additional features in this home are: Crown Molding, pull out cabinet shelves in kitchen and baths, Solar Tube in Primary Bath, Electric roll down Screen on Garage, phantom screen front door and Epoxy garage floors and driveway. Just a mile to Colony Recreational Center, shopping and dining in Colony Plaza, and between Sumter Landing and Brownwood Town Centers for dining and entertainment Savor life to all The Villages and surrounding areas have to provide. Be sure to watch our virtual tour of this wonderful home and schedule an appointment to see it today!
- Type:
- Single Family
- Sq.Ft.:
- 1,461
- Status:
- Active
- Beds:
- 3
- Lot size:
- 0.13 Acres
- Year built:
- 2016
- Baths:
- 2.00
- MLS#:
- G5087097
- Subdivision:
- Villages/wildwood Alden Bungal
ADDITIONAL INFORMATION
Location, Location, Location!!! Here's your chance to live in the highly sought-after Village of Alden Bungalows walking distance of Brownwood Paddock Square! This charming boutique neighborhood is known for its prime location, offering easy access to live music, shopping, dining, and entertainment just steps away from Brownwood. This Turnkey 3-bedroom, 2-bath Charlotte Courtyard Villa spans 1,531 sq’ includes a 2-car garage. With low-maintenance landscaping, this home features vaulted ceilings, open floor plan and a spacious kitchen. The kitchen boasts maple cabinets with crown molding and a lot of storage and pot drawers, Whirlpool appliances, a smooth-top electric range, microwave, and a breakfast bar for casual dining. A convenient pantry closet provides extra storage. The 10’ x 12’ screened lanai is accessible through sliding glass doors from the living room and Master Bedroom opening to a spacious private, fenced backyard. The owner's master suite offers a tray ceiling, an en-suite bathroom with a tiled shower, and a spacious walk-in closet in the back of the home. Additional features include an indoor laundry room (washer and dryer included), a guest bedroom and bathroom with a tub/shower combination with a pocket door for privacy and a third bedroom or office at the front of the house. The furniture, décor, and BBQ grill are all included, making this home move-in ready. Contact us today to make this beautiful home yours and start enjoying The Villages Lifestyle!

The Villages Real Estate
The median home value in The Villages, FL is $403,900. This is lower than the county median home value of $408,100. The national median home value is $338,100. The average price of homes sold in The Villages, FL is $403,900. Approximately 79.79% of The Villages homes are owned, compared to 4.09% rented, while 16.13% are vacant. The Villages real estate listings include condos, townhomes, and single family homes for sale. Commercial properties are also available. If you see a property you’re interested in, contact a The Villages real estate agent to arrange a tour today!
The Villages, Florida 32163 has a population of 76,415. The Villages 32163 is less family-centric than the surrounding county with 0% of the households containing married families with children. The county average for households married with children is 6.32%.
The median household income in The Villages, Florida 32163 is $67,239. The median household income for the surrounding county is $63,323 compared to the national median of $69,021. The median age of people living in The Villages 32163 is 72.7 years.
The Villages Weather
The average high temperature in July is 91.8 degrees, with an average low temperature in January of 46.2 degrees. The average rainfall is approximately 50.5 inches per year, with 0 inches of snow per year.
