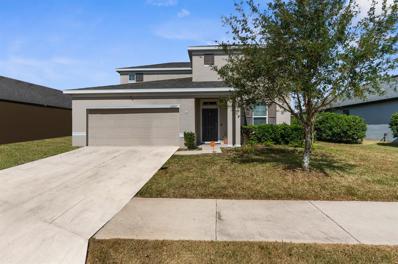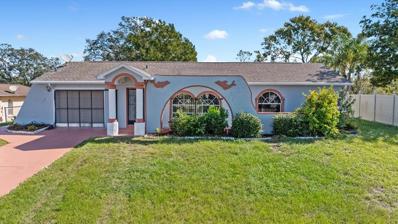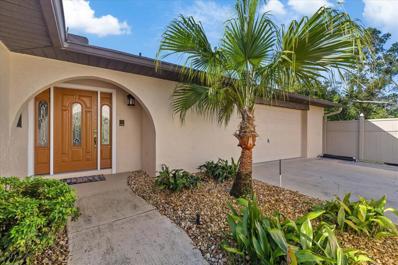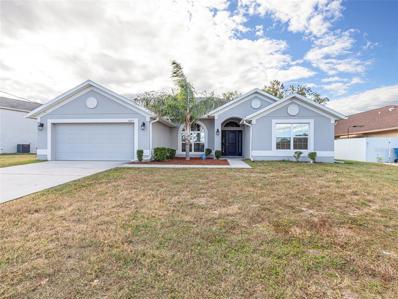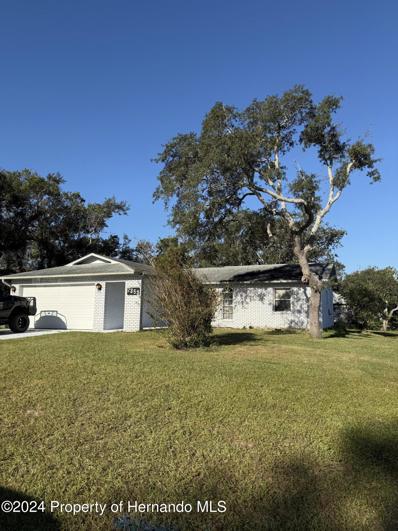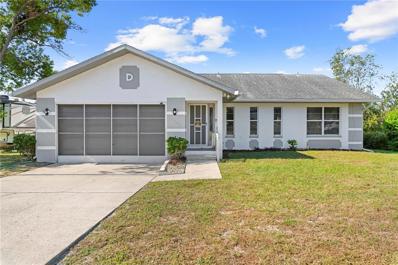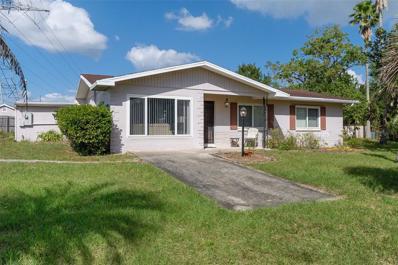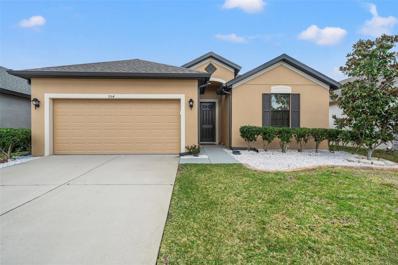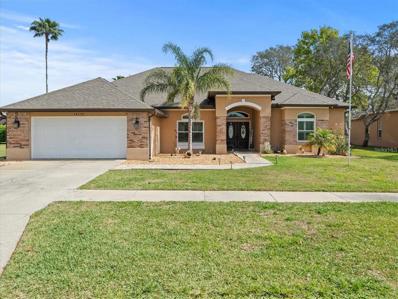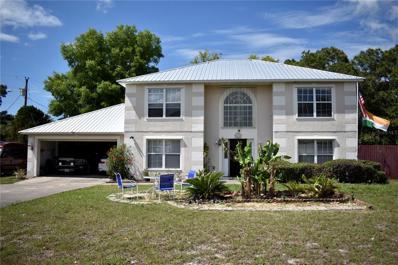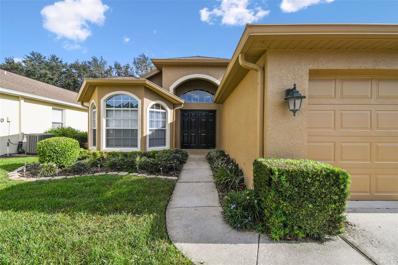Spring Hill FL Homes for Sale
- Type:
- Single Family
- Sq.Ft.:
- 1,694
- Status:
- Active
- Beds:
- 4
- Lot size:
- 0.19 Acres
- Year built:
- 2005
- Baths:
- 2.00
- MLS#:
- TB8317415
- Subdivision:
- Sterling Hill Ph 1a
ADDITIONAL INFORMATION
NEW ROOF AT CLOSING AND NEW AC 2024 AND A BEAUTIFUL FENCED IN BACKYARD! This charming 2005 Inland Home is set to feature a brand-new roof at closing! With 4 bedrooms, 2 full bathrooms, and a spacious 2-car garage, this home offers an inviting great room floor plan. The eat-in kitchen, complete with a breakfast bar, overlooks the family room, making it perfect for gatherings. Enjoy the convenience of tile flooring in the common areas and baths, along with a master suite that boasts dual vanities and a walk-in closet. The fourth bedroom is versatile, ideal for an office or flex space. Located on a corner lot, this home provides 1,694 sq. ft. of living space and a total of 2,153 sq. ft. Enjoy the upscale amenities of the gated Sterling Hill community, which includes two clubhouses, an exercise facility, two pools, playgrounds, tennis, basketball courts, and more. Don’t miss out on this fantastic opportunity!
- Type:
- Single Family
- Sq.Ft.:
- 2,385
- Status:
- Active
- Beds:
- 3
- Lot size:
- 0.19 Acres
- Year built:
- 2018
- Baths:
- 3.00
- MLS#:
- W7869616
- Subdivision:
- Villages Of Avalon Ph 3b-1
ADDITIONAL INFORMATION
Welcome to your dream home! This stunning single family home boasts 3 bedrooms and 2 and a half bathrooms, with a spacious 2385 living square feet. As you enter, you'll be greeted by a bright and airy living room, perfect for entertaining guests or relaxing with your family. The kitchen is a chef's delight, featuring modern appliances, ample counter space, and plenty of storage. The dining area is conveniently located next to the kitchen, making it easy to serve meals. The master bedroom is a true retreat, with a large walk-in closet and an en-suite bathroom with a luxurious soaking tub. The two additional bedrooms are perfect for children, guests, or a home office. This home also includes a 2-car attached garage, providing plenty of space for your vehicles and storage needs. Enjoy the Florida sunshine in the spacious backyard, perfect for outdoor activities and gatherings. Located in a desirable neighborhood, this home is close to schools, shopping, and dining. Don't miss out on the opportunity to make this your forever home!
- Type:
- Single Family
- Sq.Ft.:
- 1,831
- Status:
- Active
- Beds:
- 3
- Lot size:
- 0.52 Acres
- Year built:
- 2003
- Baths:
- 2.00
- MLS#:
- 2241577
- Subdivision:
- Rainbow Woods
ADDITIONAL INFORMATION
Welcome to your dream home in the highly sought-after Rainbow Woods community of Spring Hill, Florida! This stunning 3-bedroom, 2-bathroom pool home sits on a spacious 0.50-acre lot and offers an unparalleled blend of comfort and style. The beautifully landscaped yard, set on a tranquil cul-de-sac street, beckons with its serene setting, complete with front and rear porches, a screen-enclosed in-ground pool, fenced dog run, and a sprinkler system on a private well. Step inside to discover a thoughtfully designed interior featuring a great room plan with soaring cathedral ceilings that enhance the home's open and airy feel. The heart of the home, a gorgeous kitchen, boasts a breakfast bar perfect for casual dining or entertaining. Enjoy the bright and cheerful Florida Room, ideal for relaxation or hosting guests. With a functional split floor plan, this home ensures privacy and convenience for all residents. The large primary suite is your personal retreat, while the clean and stylish flooring adds a touch of elegance throughout. An inside utility room and an oversized 2-car garage provide ample storage and functionality. Recent updates include a new roof and AC system, both replaced in 2022, offering peace of mind and energy efficiency. This home's prime location offers easy access to schools, shopping, and more, while the beautifully maintained Rainbow Woods community assures a low annual HOA fee of just $150. This exquisite pool home in Rainbow Woods is a must-see and won't last long on the market. Schedule your private showing today!
- Type:
- Single Family
- Sq.Ft.:
- 1,092
- Status:
- Active
- Beds:
- 3
- Lot size:
- 0.23 Acres
- Year built:
- 1983
- Baths:
- 2.00
- MLS#:
- TB8314476
- Subdivision:
- Spring Hill
ADDITIONAL INFORMATION
Welcome to 2432 Caretta Ave in Spring Hill, FL—a home with a blend of fresh updates and room for personalization, making it a unique opportunity for buyers looking for immediate livability without a hefty remodel. The property has undergone recent upgrades, including new paint, modern fixtures, and enhanced finishes, allowing you to enjoy the comfort of a refreshed space from day one. With the essentials already taken care of, this home provides a move-in-ready option with the potential to make simple adjustments to suit your style without the need for major renovations. Set in an established neighborhood with a generous yard space, this property offers outdoor room for relaxation, entertaining, or gardening. 2432 Caretta Ave combines value, convenience, and versatility for a buyer ready to settle in and make it their own!
- Type:
- Single Family
- Sq.Ft.:
- 1,676
- Status:
- Active
- Beds:
- 2
- Lot size:
- 0.59 Acres
- Year built:
- 1981
- Baths:
- 3.00
- MLS#:
- TB8315780
- Subdivision:
- Spring Hill
ADDITIONAL INFORMATION
Welcome to your new home in the heart of Spring Hill. This beautiful remodeled 2bedrooms, 3bathrooms gem offers comfort and style in every corner. Step into a spacious, light-filled interior featuring a modern kitchen with high-end appliances and generously sized bedrooms for optimal privary. The additional bath located in the garage is perfect for guests, adding convenience for all. Outside, enjoy a private pool and patio perfect for relaxation or intertaining. Located just minutes from the famous Weeki Wachee River and close to various amenities like restaurants, shopping, beaches, this home combines tranquility with access to the best of Spring Hill. This property has a partially fenced back yard with pet friendly access door. Don't miss out on making this property your own.
- Type:
- Single Family
- Sq.Ft.:
- 2,392
- Status:
- Active
- Beds:
- 4
- Lot size:
- 0.24 Acres
- Year built:
- 2017
- Baths:
- 2.00
- MLS#:
- TB8317084
- Subdivision:
- Spring Hill
ADDITIONAL INFORMATION
One or more photo(s) has been virtually staged. Welcome to your dream home! Nestled on a spacious lot in a quiet street, this inviting 4-bedroom, 2-bathroom residence offers both comfort and privacy. As you step inside, you’ll be greeted by soaring vaulted ceilings that enhance the open, airy feel of the formal dining room and eat-in kitchen area, perfect for family gatherings and entertaining. The kitchen is a chef’s delight, featuring modern stainless steel appliances that make meal preparation a breeze. Retreat to the large primary bedroom, which boasts an ensuite bathroom complete with a luxurious garden tub, a separate shower, and a double vanity for added convenience. The generous walk-in closet provides ample storage space, ensuring your sanctuary remains organized and serene. Step outside to your screened-in porch, added in 2018, where you can enjoy your morning coffee or unwind in the evening, all while being sheltered from the elements. The property also features rain gutters, adding to its functionality and ease of maintenance. With plenty of outdoor space to enjoy, this home is a serene retreat, providing a perfect balance of indoor comfort and outdoor relaxation. With fun local spots like Veterans and Anderson Snow Park there is plenty to do locally, however this home is also located near the Sun Coast Parkway, for easy access to Tampa. Don’t miss the opportunity to make this charming home yours!
- Type:
- Single Family
- Sq.Ft.:
- 1,706
- Status:
- Active
- Beds:
- 3
- Lot size:
- 0.13 Acres
- Year built:
- 2001
- Baths:
- 2.00
- MLS#:
- 2241546
- Subdivision:
- Wellington At Seven Hills Ph 4
ADDITIONAL INFORMATION
Charming Nightingale Model in Beautiful Wellington Community, a 55+ Community Welcome to this meticulously maintained Nightingale model, a sparkling clean 3-bedroom, 2-bathroom gem with a 2-car attached garage. From its charming curb appeal to the beautifully landscaped surroundings, this home is a perfect blend of comfort and style in the heart of a vibrant 55+ community. Home Features: Inviting Exterior: Fully guttered with a screened garage door, a double door entry featuring cut glass inserts, upgraded storm doors, and an acrylic-finished walk for lasting durability and elegance. Open and Airy Interior: The 100% tile flooring throughout and large windows provide an abundance of natural light. The formal dining room leads to a spacious great room with triple sliders that open to a fully enclosed lanai and open-air stone patio. Chef's Kitchen: The eat-in kitchen features a breakfast bar, wood cabinetry, stainless steel appliances, a tile backsplash, and a cozy breakfast nook with an added built-in cabinet for extra storage. An XL pantry and indoor laundry with a washer, dryer, and storage closet make daily tasks a breeze. Luxurious Master Suite: Enjoy the spacious master suite with his-and-hers double closets, a dual vanity with a makeup area, faux marble countertops, and a walk-in snail shower. Additional Bedrooms and Storage: Two additional bedrooms and a well-appointed guest bath offer plenty of space for family or guests. The garage is complete with built-in storage cabinets and pull-down attic stairs for easy access. Community Perks: Experience the Wellington lifestyle with 24-hour manned security, beautifully landscaped streets, and a host of amenities, including a year-round heated community pool, bar & grill, tennis and pickleball courts, billiard room, library and computer center, bocce courts, and numerous social events throughout the year. This fabulous listing is a rare find in a sought-after community. Don't miss the chance to see it—schedule your showing today!
- Type:
- Single Family
- Sq.Ft.:
- 1,996
- Status:
- Active
- Beds:
- 3
- Lot size:
- 0.27 Acres
- Year built:
- 1986
- Baths:
- 2.00
- MLS#:
- TB8315967
- Subdivision:
- Spring Hill
ADDITIONAL INFORMATION
Potential 4-bedroom!! Introducing this BEAUTIFUL, meticulously maintained, 3-bedroom, 2 bathroom, 2-car garage, POOL home, designed to elevate with modern comforts, unparalleled elegance and functionality! NEW pool pump, filter & freshly painted pool deck. 2022 ROOF & SOLAR PANELS PAID FOR AT CLOSING, THINK OF ALL THE MONEY YOU WILL SAVE ON YOUR POWER BILL!! 2019 AC. Filled with an abundance of natural light and a neutral, cleansing palette; this is your dream sanctuary nestled on an elevated lot in a fantastic location! As you enter through the gated courtyard with café table and through the front door of the home, you are greeted with an expansive open layout abundant with designer upgrades and maintenance-free luxury vinyl plank flooring throughout the home. The kitchen has a picture window that allows for natural light and elevated views. It comes equipped with a corner bar station perfect to prepare early morning lattes, a convenient beverage cooler, kitchen island with sink and dishwasher, stainless steel appliances, beautiful granite countertops, soft-close shaker cabinets with two-tone complementary design layout, and a pantry with a multitude of storage options including pull out drawers! The kitchen is a chef's dream with plenty of prep space and storage, flowing seamlessly into the dining room for ease of serving and gathering of friends or family. The split floorplan allows for additional privacy for the primary bedroom and ensuite bathroom. The primary bedroom is outfitted with custom window shades that open either from top or bottom, allowing light while keeping privacy and the custom modular closet space keeps everything organized. The ensuite bathroom has a double sink with vanity space and walk-in tiled shower. The oversized living room with natural woodburning stone fireplace and optional electric insert is perfectly framed by large windows and vaulted ceilings, perfect for large gatherings. The custom built-in floor to ceiling cabinet display with hideaway desk and backlit glass shelves is perfect for your finest art or favorite conversation pieces. Two guest bedrooms and a bathroom are thoughtfully placed together off the main living space. With one of the bedrooms doubling as a project space, complete with custom built-ins for storage and a Murphy bed, making it the ultimate multipurpose room for visiting guests or your creative endeavors. The Florida Room serves as a potential 4th bedroom, complete with French doors that lead to the sparkling screened pool and covered porch, offering a perfect oasis for relaxation and entertainment! There is plenty of storage both in the garage and within the extra interior utility storage room. The separate interior laundry room has storage shelving and a sink! A gravel parking pad to the side of the home and a 30amp plug create extra parking for an RV or camper! This home has had regular maintenance of all systems, landscaping, and pool! Located near Anderson Snow Park, 589 and a variety of restaurants and shopping centers. There is so much to love about this home, inside and out! Schedule a showing today!
- Type:
- Single Family
- Sq.Ft.:
- 3,802
- Status:
- Active
- Beds:
- 5
- Lot size:
- 0.66 Acres
- Year built:
- 2018
- Baths:
- 5.00
- MLS#:
- TB8315532
- Subdivision:
- Villages At Avalon Ph 1
ADDITIONAL INFORMATION
Indulge in the epitome of luxury living in this fully renovated 5-bedroom, 5-bath home with an oversized loft! Nestled on a sprawling .66-acre lot within the confines of a lovely gated community in beautiful Spring Hill, Florida. This magnificent residence showcases unparalleled craftsmanship and attention to detail, making it a true gem in the neighborhood. As you step inside, you'll be greeted by a grand foyer that sets the tone for the opulence that follows. The open and airy layout seamlessly connects the living spaces, ensuring a harmonious flow for both everyday living and entertaining. The gourmet kitchen is a chef's dream, boasting high-end appliances, in wall, double oven, custom cabinetry, a center island, and elegant finishes that will inspire your culinary endeavors. With five generously sized bedrooms, each featuring its own ensuite bathroom, this home offers the utmost in comfort and privacy for your family and guests. The den provides an ideal space for a home office, library, or flex room to suit your needs. Step out into your private oasis and discover the expansive .66-acre lot, complete with lush landscaping, a sizable lanai, and plenty of room for a sparkling pool. It's the perfect setting for outdoor enjoyment and relaxation. This exceptional property is located within a gated community, providing security and tranquility, while still being conveniently close to local amenities, top-rated schools, and recreational facilities. This is not just a home; it's a lifestyle upgrade that combines elegance and comfort in one stunning package. Schedule your private tour today to experience the grandeur of this exquisite 5-bedroom, 5-bath home in Spring Hill, Florida. Don't miss the opportunity to make it your own!
- Type:
- Single Family
- Sq.Ft.:
- 1,242
- Status:
- Active
- Beds:
- 3
- Lot size:
- 0.23 Acres
- Year built:
- 1990
- Baths:
- 2.00
- MLS#:
- 2241430
- Subdivision:
- Spring Hill Unit 9
ADDITIONAL INFORMATION
This conveniently located home in the heart of Spring Hill, 3 bedrooms, 2 full bathrooms and 2 car garage with approximately 1242 square feet of living space. Established quiet family neighborhood. This home is move in ready, screened in back porch. Perfect for a first-time homeowner or someone looking to downsize. Close to shopping and schools.
- Type:
- Single Family
- Sq.Ft.:
- 1,434
- Status:
- Active
- Beds:
- 2
- Lot size:
- 0.19 Acres
- Year built:
- 1987
- Baths:
- 2.00
- MLS#:
- W7869399
- Subdivision:
- Spring Hill
ADDITIONAL INFORMATION
Your Dream Home Awaits in Spring Hill, FL! Discover the perfect blend of comfort and convenience in this charming 2-bedroom, 2-bathroom home nestled in the heart of Spring Hill. This delightful property features a spacious 2-car garage and private pool, ideal for relaxing on sunny Florida days or entertaining friends and family. Enjoy energy efficiency and lower utility bills with the installed solar panels providing you with eco-friendly living without compromising on style. The open floor plan creates a warm and inviting atmosphere, with plenty of natural light flowing throughout the home. Location is key, and this gem is just minutes away from shopping centers, schools, and parks. Whether you're looking to relax by the pool, explore nearby amenities, or enjoy the tranquility of your new neighborhood, this home has it all. Make this house your home and start creating lasting memories today!
- Type:
- Single Family
- Sq.Ft.:
- 1,326
- Status:
- Active
- Beds:
- 3
- Lot size:
- 1 Acres
- Year built:
- 1968
- Baths:
- 2.00
- MLS#:
- A4626984
- Subdivision:
- Sunhill
ADDITIONAL INFORMATION
This charming home seamlessly combines affordability, comfort, and the essence of Florida living. Nestled in a peaceful neighborhood, this spacious residence is perfect for first-time buyers, growing families, retirees seeking tranquility, or anyone looking for a prime Florida property. Featuring 3 bedrooms and 2 baths with a thoughtfully designed split floor plan, this home offers plenty of room for comfortable living. The layout includes a cozy living room, dining room, bonus room, and den, providing ample space for relaxation and entertainment. The screened pool area, accessible from the dining room, hall, and bonus room, invites you to unwind and enjoy Florida's warm weather in style. Conveniently located, this home is just moments away from shopping centers, restaurants, schools, and medical facilities. Outdoor enthusiasts will love nearby attractions like Weeki Wachee Springs and Buccaneer Bay Waterpark, offering endless family fun and recreation. With quick access to major highways, this vibrant community is ideal for both work and leisure. Don’t miss your chance to own a piece of Florida paradise!
- Type:
- Single Family
- Sq.Ft.:
- 2,675
- Status:
- Active
- Beds:
- 4
- Lot size:
- 0.24 Acres
- Year built:
- 2009
- Baths:
- 3.00
- MLS#:
- W7869382
- Subdivision:
- Villages At Avalon Ph 1
ADDITIONAL INFORMATION
Beautiful Move In Ready. Spacious One Story 4 bedroom 3 Full bathrooms plus an Office/ Den and a 3 car garage. Located in the Beautiful Villages Of Avalon. Double door entry with Glass lite doors. Gorgeous Wood Flooring throughout the main areas of the home. Chef kitchen with Granite countertops, stainless steel appliances, and wood Cabinets. Pantry, Kitchen nook, and breakfast bar. High ceilings throughout. Separate Formal Living Room and Dining Room . Family Room open to kitchen. Large Master Bedroom, Mater Bath with double sinks, garden tub & separate shower & a very large walk-in closet . Large Screened in area .Brand New Roof 10/2024. Clubhouse with pool , gym, and park. Located close to Suncoast Parkway for easy commute to all Tampa Bay areas. Suncoast Trail is just outside community miles of paved trail for your enjoyment. Shopping, medical , entertainment, Beaches, and life conveniences are all close by. Low HOA fees and NO CDD fees. Must See !!
- Type:
- Single Family
- Sq.Ft.:
- 1,326
- Status:
- Active
- Beds:
- 3
- Lot size:
- 1 Acres
- Year built:
- 1968
- Baths:
- 2.00
- MLS#:
- 2241404
- Subdivision:
- Sunhill
ADDITIONAL INFORMATION
This charming home seamlessly combines affordability, comfort, and the essence of Florida living. Nestled in a peaceful neighborhood, this spacious residence is perfect for first-time buyers, growing families, retirees seeking tranquility, or anyone looking for a prime Florida property. Featuring 3 bedrooms and 2 baths with a thoughtfully designed split floor plan, this home offers plenty of room for comfortable living. The layout includes a cozy living room, dining room, additional room, and den, providing ample space for relaxation and entertainment. The screened pool area, accessible from the dining room, hall, and additional room, invites you to unwind and enjoy Florida's warm weather in style. Conveniently located, this home is just moments away from shopping centers, restaurants, schools, and medical facilities. Outdoor enthusiasts will love nearby attractions like Weeki Wachee Springs and Buccaneer Bay Waterpark, offering endless family fun and recreation. With quick access to major highways, this vibrant community is ideal for both work and leisure. Don't miss your chance to own a piece of Florida paradise!
- Type:
- Single Family
- Sq.Ft.:
- 1,886
- Status:
- Active
- Beds:
- 4
- Lot size:
- 0.17 Acres
- Year built:
- 2019
- Baths:
- 2.00
- MLS#:
- TB8314474
- Subdivision:
- Villages At Avalon 3b-2
ADDITIONAL INFORMATION
This well-maintained home offers room for the whole family! Built in 2019, this 4/2/2 is MOVE-IN READY with natural colors and tile throughout! The kitchen boasts 42” all-wood cabinets, granite countertops, stainless appliances, a pantry and a breakfast nook! Open dining and family room has slider access to the backyard. Primary bedroom has walk-in closet and en suite with dual sinks and a large walk-in shower (wheelchair accessible)! Bedrooms 2 and 3 are anchored by bathroom 2 featuring a tub/shower combo. Bedroom 4 is located on other side of home. The cooler temperatures are coming … So, get ready for back yard entertaining!! The large fully fenced backyard with patio space is perfect for an outdoor get-together! The Villages of Avalon is a conveniently located Community with low HOA fees. Residents enjoy access to a Community Pool, Gym, Recreation, Playground, Dog Park and Sidewalks! Located in close proximity to County Line Road and to the Suncoast Parkway for an easy 35 min. commute to Tampa or 90 mins to Orlando! Call today for your appointment to view or for more information!
- Type:
- Single Family
- Sq.Ft.:
- 1,445
- Status:
- Active
- Beds:
- 2
- Lot size:
- 0.33 Acres
- Year built:
- 1986
- Baths:
- 2.00
- MLS#:
- 2241399
- Subdivision:
- Spring Hill Unit 9
ADDITIONAL INFORMATION
Discover the charm with this 2-bedroom, 2-bathroom home nestled in the heart of Spring Hill, Florida. Spreading across a generous 1,445 square feet, this residence is a perfect blend of comfort and convenience. Step inside and be greeted by an inviting layout that promises cozy living areas and ample space to retreat or entertain. Each bedroom, including a spacious primary bedroom, is separated by large lofted living area with a gorgeous stone fireplace. Not to forget, the fully fenced and gated lot size of this home provides ample room for your gardening hobby or outdoor family activities, completing this pretty picture of a property. Whether you're sipping your morning coffee on the screened and covered porch or hosting a lively backyard barbecue, this home offers the perfect opportunity. This house isn't just a place to live—it's a canvas awaiting your personal touch. Turn the key and start the next chapter of your life with style and comfort at your doorstep.
- Type:
- Other
- Sq.Ft.:
- 1,983
- Status:
- Active
- Beds:
- 3
- Lot size:
- 0.17 Acres
- Year built:
- 1999
- Baths:
- 2.00
- MLS#:
- TB8313919
- Subdivision:
- Silverthorn Ph 2b
ADDITIONAL INFORMATION
Huge price improvement! Now is the time to Buy. Enjoy the best of maintenance-free living in the sought-after Silverthorn golf course community! This home is better than new, featuring a brand-new roof, fresh interior paint, and a new hot water heater—ensuring low-maintenance living for years to come. The low quarterly HOA fee covers internet, exterior painting, landscaping, and all lawn care, including mowing and trimming. Offered fully furnished as shown, it’s move-in ready with the option for a quick closing. The upgraded kitchen boasts custom granite countertops and stainless steel appliances, perfect for cooking and entertaining. With 3 bedrooms and 2 baths, there’s plenty of space for family and friends eager to visit your slice of paradise. The back lanai has been enhanced with insulated windows to keep the summer heat at bay, creating a cool, peaceful retreat where you can unwind in comfort. Silverthorn is a premier gated golf community offering an array of exceptional amenities. Enjoy the security of a manned gate, a country club with a restaurant and bar, a community center, fitness facility, library, junior Olympic-sized pool, pro shop, tennis and pickleball courts, and more. Conveniently located near a variety of shopping and dining options, Silverthorn also offers easy access to Tampa via the Suncoast Parkway and is just minutes from the Gulf of Mexico. Outdoor enthusiasts will love Anderson Snow Park’s sports complex and Veterans Memorial Park’s scenic walking trails. Don't miss this incredible opportunity—paradise awaits!
- Type:
- Single Family
- Sq.Ft.:
- 1,229
- Status:
- Active
- Beds:
- 3
- Lot size:
- 0.23 Acres
- Year built:
- 1988
- Baths:
- 2.00
- MLS#:
- TB8310445
- Subdivision:
- Spring Hill
ADDITIONAL INFORMATION
Welcome to 4398 Candler Avenue, a charming 3-bedroom, 2-bathroom home with a 2-car garage, located in the heart of Spring Hill, Florida. This residence features an inviting open floor plan and completely fenced in backyard. The master bedroom is thoughtfully positioned away from the other bedrooms, providing added privacy and includes a beautifully updated bathroom. This home is conveniently located near local amenities to include, restaurants, schools, stores, etc!
- Type:
- Single Family
- Sq.Ft.:
- 3,228
- Status:
- Active
- Beds:
- 4
- Lot size:
- 0.3 Acres
- Year built:
- 1998
- Baths:
- 3.00
- MLS#:
- TB8313194
- Subdivision:
- Pristine Place Ph 1
ADDITIONAL INFORMATION
Welcome to this breathtaking 4-bedroom, 2.5-bath residence nestled in the desirable gated Pristine Place community. As you approach, the lush landscaping and elegant paver driveway lead you to new double front doors, equipped with cutting-edge smart lock technology. Stepping into the foyer, you’ll be greeted by a formal living room, highlighted by an exquisite double tray ceiling and expansive windows that frame serene views of the private pool. Adjacent to the living area, the formal dining room features a beautifully crafted built-in bar, perfect for coffee enthusiasts and wine lovers alike. The heart of the home lies in the spacious family room, complete with custom built-ins and a cozy gas fireplace, ideal for relaxing on cool evenings. This area seamlessly flows into the chef-inspired kitchen, boasting solid wood cabinetry, gleaming granite countertops, a Samsung air-fryer stove, a deep farmhouse sink, and a convenient island with breakfast bar. The primary bedroom suite offers a spa-like retreat with a luxurious jetted garden tub, a walk-in shower, dual vanities, and two spacious walk-in closets. Bedrooms 2-4, along with a guest bath, are thoughtfully positioned on the opposite side of the home for added privacy. Throughout the home, updated plantation shutters from 2023 add a fresh, modern touch, with the elegant shutters even covering the sliders for a cohesive look. Additional features such as the stylish wet bar – set in a cozy alcove between the kitchen and living area – offer both function and charm, with granite countertops and a built-in wine fridge. Important upgrades include a 2017 roof and new hurricane-impact windows installed throughout in 2023, providing enhanced protection during storm season. Step outside to the expansive screened lanai, where an outdoor kitchen awaits, equipped with high-end Blaze appliances and an impressive $8,000 Hibachi grill, perfect for entertaining and outdoor dining. Family and friends will love gathering around the resurfaced, heated saltwater pool, illuminated with Nebula lighting for magical evening swims. This outdoor haven also includes a cozy firepit, perfect for stargazing and marshmallow roasting. Pristine Place offers a range of amenities, including a clubhouse, community pool, playground, fitness center, and tennis courts. With easy access to the Suncoast Parkway, commuting to Tampa is a breeze. This home is truly a must-see—schedule your visit today!
- Type:
- Single Family
- Sq.Ft.:
- 2,356
- Status:
- Active
- Beds:
- 5
- Lot size:
- 0.26 Acres
- Year built:
- 2004
- Baths:
- 3.00
- MLS#:
- TB8313803
- Subdivision:
- Spring Hill
ADDITIONAL INFORMATION
Welcome to this stunning 4-bedroom, 2.5-bathroom home located in the desirable Spring Hill neighborhood, where Homeowners Association fees are a thing of the past, and you can enjoy living without the burdens of CDD or flood zone constraints! This gem, offering over 2,300 square feet of living space, perfectly combines comfort and luxury in a peaceful, well-connected community. Built in 2004, this property has been recently updated with a new metal roof, ensuring long-lasting durability and low maintenance. Step inside to find a gourmet kitchen complete with granite countertops and stainless steel appliances, ideal for any home chef. The kitchen opens up to the spacious living room (21x15), creating the perfect space for entertaining and family gatherings. The primary bedroom is located on the second floor, offering privacy, a large walk-in closet, and a serene retreat. The additional spacious and modernized bathrooms ensure every family member has their own comfortable space. Outside, enjoy the screened-in back porch, perfect for relaxing in the fresh air without the hassle of insects. The property also features hurricane shutters, providing peace of mind during storm season, and a metered sprinkler system that keeps the beautiful yard in top condition year-round. This is situated on a 0.26-acre lot in a quiet neighborhood with no HOA fees, no CDD, and no flood zone restrictions, adding even more value to this incredible home. You’ll also be conveniently close to top-rated schools, shopping, and major highways, making daily life easy and stress-free. With all these features, this home is more than just a place to live—it’s an opportunity to enjoy a life of ease and comfort. Schedule your private tour today and discover how this property can become your dream home!
- Type:
- Single Family
- Sq.Ft.:
- 1,696
- Status:
- Active
- Beds:
- 3
- Lot size:
- 0.14 Acres
- Year built:
- 2005
- Baths:
- 2.00
- MLS#:
- TB8313664
- Subdivision:
- Wellington At Seven Hills Ph 8
ADDITIONAL INFORMATION
Wonderful opportunity to join the vibrant community of Wellington at Seven Hills! Gracious 3/2 on quiet circle. Open floor plan - vaulted ceilings - split bedrooms. Separate light and bright dining room and breakfast area. Screened patio overlooking natural green space! Exterior recently painted. New Bryant HVAC system installed August 2024. Also included is a one time new roof on the HOA scheduled for 2025! But wait, there's more! This sale includes all pictured furnishings and household items!! Just turn the key and you are home! Wellington offers the absolute best in Florida maintenance free living in this 55+ gated community with full time guard! Community maintenance includes Exterior Painting, Roof Repair/Replacement, Sprinkler Maintenance, & Lawn Care. Enjoy the extremely active Wellington Club House with sprawling heated community pool, spa, fitness center, billiard room, library, restaurant, tennis and pickle ball. Convenient access to US 19, Suncoast Parkway and Tampa International Airport.
- Type:
- Single Family
- Sq.Ft.:
- 1,466
- Status:
- Active
- Beds:
- 3
- Lot size:
- 0.23 Acres
- Year built:
- 1986
- Baths:
- 2.00
- MLS#:
- TB8313580
- Subdivision:
- Spring Hill
ADDITIONAL INFORMATION
This cute 3-bedroom, 2-bathroom POOL home located in close proximity to the Suncoast Parkway and all that Spring Hill has to offer is bright, open and located in a quiet, fantastic neighborhood. The eat-in kitchen is large and features stainless-steel kitchen appliances! The pool is crystal clear and screened-in. Close to shopping, restaurants, medical offices and Weeki-Wachee Springs for Kayaking, Jet-Skiing, Swimming, Boating to Gulf of Mexico. Call for a showing today.
- Type:
- Other
- Sq.Ft.:
- 1,503
- Status:
- Active
- Beds:
- 3
- Lot size:
- 0.1 Acres
- Baths:
- 2.00
- MLS#:
- W7869251
- Subdivision:
- Park Ridge Villas
ADDITIONAL INFORMATION
Under Construction. READY IN JANUARY. Welcome to Park Ridge Villas! Just minutes from our community, you'll find world-class golf courses, award-winning beaches, and a variety of restaurants, shops, and attractions. Hernando Beach is less than 15 minutes from your new home. When you want to enjoy the outdoors, the Suncoast Trail is right outside your front door, perfect for a walk or bike ride. Enjoy two private Pickleball courts, open green space, and a walking trail, with low monthly fees. The Winterhaven floor plan gives you all the style and comfort you could want all on one level. Your convenient two-car garage opens to the laundry room. Step into the inviting foyer, which leads to either a spacious bedroom or into the wide-open dining area and adjoining gourmet kitchen. A large center island overlooks the welcoming great room and lanai. An additional bedroom and full bath offers family and guests a comfortable place to stay. Your luxurious owner’s suite includes a sprawling walk-in closet and a dual vanity master bath. You'll simply love the Winterhaven. All Ryan Homes now include WIFI-enabled garage opener and Ecobee thermostat. **Closing cost assistance is available with use of Builder’s affiliated lender**. DISCLAIMER: Prices, financing, promotion, and offers subject to change without notice. Offer valid on new sales only. See Community Sales and Marketing Representative for details. Promotions cannot be combined with any other offer. All uploaded photos are stock photos of this floor plan. Actual home may differ from photos. *Elementary School: Suncoast Elementary School *Middle School: Powell Middle School *High School: Nature Coast Technical High School
- Type:
- Other
- Sq.Ft.:
- 1,503
- Status:
- Active
- Beds:
- 3
- Lot size:
- 0.1 Acres
- Year built:
- 2024
- Baths:
- 2.00
- MLS#:
- W7869249
- Subdivision:
- Park Ridge Villas
ADDITIONAL INFORMATION
Under Construction. READY IN DECEMBER. Welcome to Park Ridge Villas! Just minutes from our community, you'll find world-class golf courses, award-winning beaches, and a variety of restaurants, shops, and attractions. Hernando Beach is less than 15 minutes from your new home. When you want to enjoy the outdoors, the Suncoast Trail is right outside your front door, perfect for a walk or bike ride. Enjoy two private Pickleball courts, open green space, and a walking trail, with low monthly fees. The Winterhaven floor plan gives you all the style and comfort you could want all on one level. Your convenient two-car garage opens to the laundry room. Step into the inviting foyer, which leads to either a spacious bedroom or into the wide-open dining area and adjoining gourmet kitchen. A large center island overlooks the welcoming great room and lanai. An additional bedroom and full bath offers family and guests a comfortable place to stay. Your luxurious owner’s suite includes a sprawling walk-in closet and a dual vanity master bath. You'll simply love the Winterhaven. All Ryan Homes now include WIFI-enabled garage opener and Ecobee thermostat. **Closing cost assistance is available with use of Builder’s affiliated lender**. DISCLAIMER: Prices, financing, promotion, and offers subject to change without notice. Offer valid on new sales only. See Community Sales and Marketing Representative for details. Promotions cannot be combined with any other offer. All uploaded photos are stock photos of this floor plan. Actual home may differ from photos. *Elementary School: Suncoast Elementary School *Middle School: Powell Middle School *High School: Nature Coast Technical High School
- Type:
- Single Family
- Sq.Ft.:
- 2,697
- Status:
- Active
- Beds:
- 4
- Lot size:
- 0.16 Acres
- Year built:
- 2006
- Baths:
- 3.00
- MLS#:
- 2241304
- Subdivision:
- Sterling Hill Ph2b
ADDITIONAL INFORMATION
US Homes Mt Vernon floor plan with 4 bedrooms plus Den, 3 full bathrooms and a 3 car garage. with. This popular floor plan features vaulted and 10' flat ceilings throughout to enhance the open floor plan. Formal living and dining rooms, den is located at the front of the home. Eat in kitchen with granite counter tops, 42in maple cabinets and pass through to spacious family room with sliders out to the screened lanai. Master Suite with dual vanities, separate garden tub & shower and large walk in closet. 2,697 Living Sqft 3,415 Total SqFt Centrally located in gated Sterling Hill with Resort Style amenities including, 2 club houses, 2 pools, tennis courts, basketball court, 2 playgrounds, splash pad, volleyball court and Fitness Center.

Andrea Conner, License #BK3437731, Xome Inc., License #1043756, [email protected], 844-400-9663, 750 State Highway 121 Bypass, Suite 100, Lewisville, TX 75067

Listing information Copyright 2024 Hernando County Information Services and Hernando County Association of REALTORS®. The information being provided is for consumers’ personal, non-commercial use and will not be used for any purpose other than to identify prospective properties consumers may be interested in purchasing. The data relating to real estate for sale on this web site comes in part from the IDX Program of the Hernando County Information Services and Hernando County Association of REALTORS®. Real estate listings held by brokerage firms other than Xome Inc. are governed by MLS Rules and Regulations and detailed information about them includes the name of the listing companies.
Spring Hill Real Estate
The median home value in Spring Hill, FL is $293,400. This is lower than the county median home value of $318,600. The national median home value is $338,100. The average price of homes sold in Spring Hill, FL is $293,400. Approximately 71.47% of Spring Hill homes are owned, compared to 21.23% rented, while 7.31% are vacant. Spring Hill real estate listings include condos, townhomes, and single family homes for sale. Commercial properties are also available. If you see a property you’re interested in, contact a Spring Hill real estate agent to arrange a tour today!
Spring Hill, Florida 34609 has a population of 114,706. Spring Hill 34609 is more family-centric than the surrounding county with 22.52% of the households containing married families with children. The county average for households married with children is 22.09%.
The median household income in Spring Hill, Florida 34609 is $55,573. The median household income for the surrounding county is $53,301 compared to the national median of $69,021. The median age of people living in Spring Hill 34609 is 43.3 years.
Spring Hill Weather
The average high temperature in July is 90.6 degrees, with an average low temperature in January of 45.4 degrees. The average rainfall is approximately 53 inches per year, with 0 inches of snow per year.

