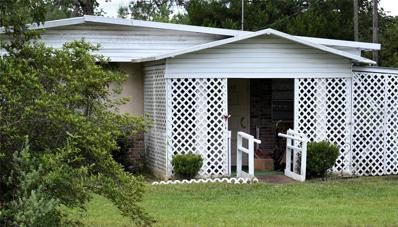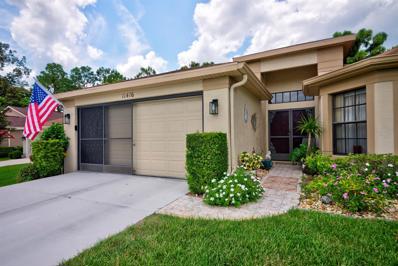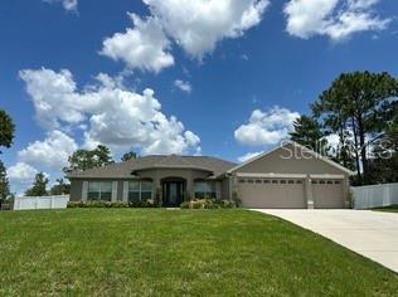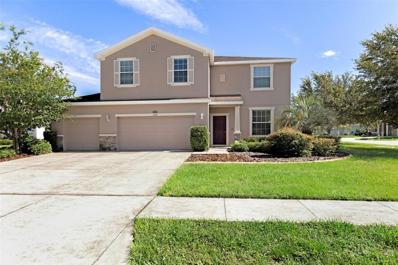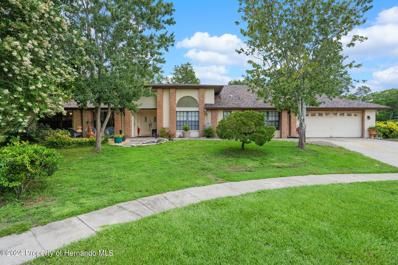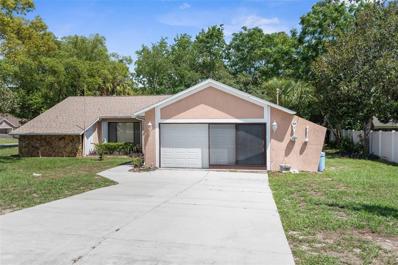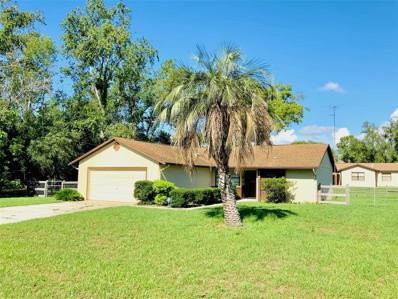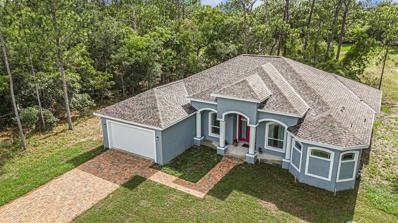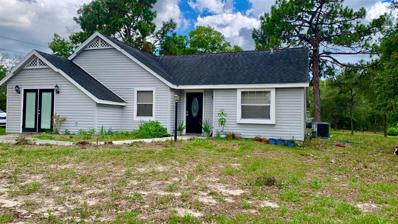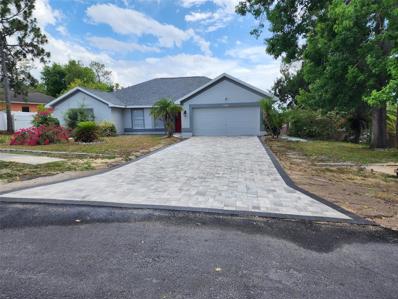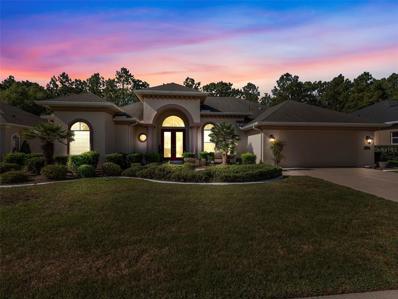Spring Hill FL Homes for Sale
- Type:
- Single Family
- Sq.Ft.:
- 1,840
- Status:
- Active
- Beds:
- 4
- Lot size:
- 0.3 Acres
- Year built:
- 2021
- Baths:
- 2.00
- MLS#:
- T3544565
- Subdivision:
- Spring Hill Dr East Of Mariners (chde)
ADDITIONAL INFORMATION
REDUCED $30,000!!!! BACK on Market after back-to-back vacation rental bookings! JUMP on this OPPORTUNITY NOW! This home has NO HOA or CDD and is NOT in a Flood Zone! Previously a Meritage MODEL home with 4 Bedroom, 2 Bathroom, 3-Car Garage, expanded driveway on an oversized .25 acre lot with privacy to the rear and right side of the home! Whether searching for your Florida home or INVESTMENT opportunity, this home is set-up for short term rentals with bookings this year and the potetntial to be "turn-key" with your final touches! Tired of renting? This home may qualify for the HPA Lease to Own Program. This charming single-family home in the desirable Spring Hill community, just east of Mariners in Hernando County. Built by Meritage Homes in 2021, this modern residence offers 1,840 square feet of living space with an open-concept and split bedroom floor plan filled with natural light. The spacious living and dining areas are perfect for both relaxing and entertaining. The well-appointed kitchen boasts solid surface stone counters, and high-quality appliances, including a dishwasher, microwave, range, and refrigerator. The kitchen also includes a large island with seating offering an eating space for casual family meals. The primary bedroom provides a serene retreat with a generous walk-in closet and an en-suite bathroom, offering the perfect place to unwind. Three additional bedrooms feature provide plenty of space and comfort for family members or guests. Thoughtful lighting enhances the curb appeal while the expansive driveway and attached three-car garage with a garage door opener ensure ample parking and storage options. This home is ideally located near shopping, dining, and recreational options. With no HOA fees and no leasing restrictions, this property offers flexibility whether you are buying it as your home or investment home! Don't miss the opportunity to make this beautiful home your own. Furniture is optional and can be negotiated. Contact us today to schedule a viewing and experience all that this Spring Hill gem has to offer!! Seller is offering $5,000 in buyer concessions with accepted offer!
- Type:
- Single Family
- Sq.Ft.:
- 2,644
- Status:
- Active
- Beds:
- 3
- Lot size:
- 0.31 Acres
- Year built:
- 2006
- Baths:
- 3.00
- MLS#:
- T3540838
- Subdivision:
- Pristine Place Ph 4
ADDITIONAL INFORMATION
Now 'VALUE-IMPROVED' via a $24,000 price reduction and the 'INCLUSION' of ALL FURNITURE and MOST OTHER CONTENTS (previously only available for purchase) AT NO ADDITIONAL COST! STUNNING, HANDICAP-FRIENDLY and PARTIALLY FURNISHED, 3 bedroom, 2 and ½ bath, CUSTOM HOME by Pastore in the gated community of PRISTINE PLACE in Spring Hill, FL, just 45 minutes north of downtown Tampa. With more than 2,600 s/f of heated and air-conditioned space (3,600 s/f total), this elegant, estate home boasts both formal and casual living areas, and is loaded with high-end finishes like travertine tile and SMARTCORE (Ultra Wood Polymer) plank floor coverings, arched doorways and windows, classic pillars, and other architectural details. In addition to a formal Living Room, formal Dining Room, and large, updated kitchen that overlooks the Family Room and screened lanai, the home offers a generously sized Master Suite (with garden tub, handicap-accessible shower, and massive, walk in closet), plus 2 other, secondary Bedrooms at the front of the home, either of which would make a wonderful, in-home office. Despite its great location (just minutes from the Suncoast Highway, shopping, restaurants, plenty of schools, a gymnastics club, semi-private golf course and more), HOA fees at Pristine Place are currently ONLY $230 quarterly, which covers maintenance of all the common areas, including the community pool, fitness center, playground and clubhouse. Best of all, the home has just been thoughtfully updated throughout to create a truly ‘move-in ready’ situation for the new Owner(s). So, if you’ve been looking to buy in this area, you won’t want to miss this very special property!
- Type:
- Single Family
- Sq.Ft.:
- 838
- Status:
- Active
- Beds:
- 2
- Lot size:
- 4.1 Acres
- Year built:
- 1974
- Baths:
- 2.00
- MLS#:
- W7866807
- Subdivision:
- B & S Sub In S 3/4 Rec
ADDITIONAL INFORMATION
YOU COULD CALL THIS YOUR HOME BEFORE THE HOLIDAYS! Imagine how special this lot might shine bright with your decorations and lights. You may be the envy of the neighbors and passersby if you lived here on this corner lot. Come take a look at this unique 4.1 acre property with 2 bedroom 2 bath, house. Each bedroom has their own bathroom complete with grab bars for safety, privacy, and convenience. In the kitchen all appliances convey, even the cute green retro stove. Just off the kitchen is a huge enclosed porch area with washer and dryer hook up and a storage cupboard. Washer and Dryer are staying as well as Kitchen table and chairs. The hot water heater has been recently updated. Oversized 2 car garage has room for additional parking space or workshop. Large concrete parking pad outside is just right for your RV, boat, or other recreational vehicles. Plenty of options to choose from. Check out the Igloo shelter with 2 cots and electrical hook up. Made of thick concrete this very heavy Igloo might be able to withstand strong winds for your safety in an emergency. There are 2 sheds for all your yard supplies. Owner used part of partially enclosed front entrance to park golf cart. This is a beautiful fenced in level lot with shade trees, and is located so close to the major roadways, shopping and dining. No flooding concerns here after recent Hurricanes. Seller says bring all reasonable offers.
- Type:
- Single Family
- Sq.Ft.:
- 2,711
- Status:
- Active
- Beds:
- 4
- Lot size:
- 0.14 Acres
- Year built:
- 2023
- Baths:
- 3.00
- MLS#:
- A4617511
- Subdivision:
- Avalon West Phase 1 Lot 98
ADDITIONAL INFORMATION
Under Construction. Call or come the model home for current builder incentives. This is new construction home you've been looking for is at Avalon West in Spring Hill, Florida! A stunning open-concept two-story home nestled in a serene community of Avalon West. This meticulously crafted home boasts three spacious bedrooms, three pristine bathrooms, and a convenient two-car garage. The upgraded kitchen, adorned with 42-inch cabinets, is a culinary haven! There is a lot of storage in this home, starting with the walk in kitchen pantry, pocket office spaces and closets. That's not all! Additional features include 8' tall interior doors on both levels, prewires for ceiling fans in all bedrooms, Smart Home technology, and energy star certified. You will be amazed by the amount of natural light that beams in from the windows and sliders. Move right in as we have taken care of the Upgrades for you! Homes in Avalon West have access to the Existing Community Amenity Center of the neighboring Avalon Community as well as their own New Pool and Cabana area under Construction!
- Type:
- Single Family
- Sq.Ft.:
- 2,978
- Status:
- Active
- Beds:
- 4
- Lot size:
- 0.16 Acres
- Year built:
- 2005
- Baths:
- 3.00
- MLS#:
- W7866693
- Subdivision:
- Sterling Hill Ph 1a
ADDITIONAL INFORMATION
NEW ROOF DEC 2024 on this 2005 Inland Homes built with 3 bedrooms, den,2 1/2 baths and a 3 car garage. Seller is offering 10k in concessions for a closing by Dec 31. This spacious home features plantation shutters, laminate flooring and tile in all common areas, formal living and dining room (flex space), eat in kitchen with 42in maple cabinets, breakfast bar, island and ss appliances overlooks large family room, work desk and cabinets off of kitchen, 2nd story all purpose room, master suite with dual vanities, walk in closet and separate garden tub & shower. Screened in lanai overlooks DRA with no rear neighbors. 2,978 Living Sqft 3,800 Total Sqft. Conveniently located in Sterling Hill with Resort Style Amenities including 2 club houses, 2 pools, 2 playgrounds, basketball, tennis, volleyball, exercise facility and more.
- Type:
- Single Family
- Sq.Ft.:
- 1,477
- Status:
- Active
- Beds:
- 3
- Lot size:
- 0.23 Acres
- Year built:
- 2024
- Baths:
- 2.00
- MLS#:
- C7495366
- Subdivision:
- Spring Hill Unit 13
ADDITIONAL INFORMATION
Prepare to be impressed by this DELIGHTFUL New home in the Spring Hill community! The desirable Prescott plan features an open living room that flows into a well-appointed kitchen and separate dining area. The kitchen features gorgeous cabinets, granite countertops, and stainless-steel appliances (Including: range, microwave hood, and dishwasher). The primary suite has a private bath, dual vanity sinks, and a roomy walk-in closet. This desirable plan also comes complete with a 2-car garage.
- Type:
- Single Family
- Sq.Ft.:
- 1,811
- Status:
- Active
- Beds:
- 4
- Lot size:
- 0.29 Acres
- Year built:
- 2024
- Baths:
- 2.00
- MLS#:
- C7495364
- Subdivision:
- Spring Hill Unit 13
ADDITIONAL INFORMATION
You will love this DELIGHTFUL NEW single-story home in the Spring Hill community! The desirable Braselton plan boasts an open design encompassing the living, dining, and kitchen spaces. The kitchen features gorgeous cabinets, granite countertops, and stainless-steel appliances (Including: range, microwave hood, and dishwasher). In addition, the primary suite has a private bath with dual vanity sinks and a walk-in closet. This home also includes 3 more bedrooms and a full secondary bath.
- Type:
- Single Family
- Sq.Ft.:
- 1,672
- Status:
- Active
- Beds:
- 4
- Lot size:
- 0.25 Acres
- Year built:
- 2024
- Baths:
- 2.00
- MLS#:
- C7495363
- Subdivision:
- Spring Hill Unit 23
ADDITIONAL INFORMATION
Welcome home to this NEW single-story home in the Spring Hill community! The desirable Quail Ridge plan boasts an open design encompassing the living, dining, and kitchen spaces. The kitchen features gorgeous cabinets, granite countertops, and stainless-steel appliances (Including: range, microwave hood, and dishwasher). The primary suite has a private bath, dual vanity sinks, and a walk-in closet. This home also includes 3 more bedrooms, and a whole secondary bathroom.
- Type:
- Single Family
- Sq.Ft.:
- 2,024
- Status:
- Active
- Beds:
- 3
- Lot size:
- 0.18 Acres
- Year built:
- 2001
- Baths:
- 2.00
- MLS#:
- T3541189
- Subdivision:
- Wellington At Seven Hills Ph 3
ADDITIONAL INFORMATION
Welcome to this beautifully maintained 3-bedroom, 2-bathroom home in the heart of Spring Hill, FL! This move-in-ready property is packed with thoughtful updates and unique features, making it a standout in the market. The home greets you with a stunning marble entryway that flows seamlessly into an inviting open floor plan. The kitchen has been upgraded with brand-new shelves in all cabinets, ensuring plenty of organized storage space. Updated plumbing throughout the home adds to its functionality and peace of mind. Step outside to the serene backyard, where you’ll find a thriving orange tree producing delicious, fresh juice year-round—perfect for your morning routine. The river rock landscaping adds a natural charm to the outdoor space, complemented by a newly painted garage floor, driveway, and updated screens and rollers on the garage door, all replaced just six months ago. The bright, airy interior is enhanced by an abundance of natural light, while the split-bedroom layout offers privacy and convenience. This home’s modern touches, thoughtful updates, and meticulous care make it a must-see! Located near top-rated schools, shopping, dining, and outdoor recreation, this home is the perfect blend of comfort and convenience. Schedule your private tour today and experience the charm for yourself!
- Type:
- Single Family
- Sq.Ft.:
- 1,772
- Status:
- Active
- Beds:
- 4
- Lot size:
- 0.5 Acres
- Year built:
- 1979
- Baths:
- 2.00
- MLS#:
- 2239596
- Subdivision:
- Spring Hill Unit 10
ADDITIONAL INFORMATION
This stunning 4-bedroom, 2-bathroom sanctuary nestled on half an acre of land offers unparalleled comfort and modern amenities. Upon entering, you are greeted by a spacious living area complemented by a charming wood-burning fireplace, perfect for cozy evenings. The kitchen boasts sleek stainless steel appliances, enhancing both functionality and style. Imagine relaxing in the luxurious master bathroom, equipped with Bluetooth air vents, allowing you to enjoy your favorite music seamlessly during your shower. Step outside to discover a private oasis: a sparkling pool awaits, surrounded by a screen-enclosed lanai and patio area, providing ample space for outdoor dining and entertaining guests. The yard features a convenient shed for additional storage. For peace of mind, recent updates include a new roof in 2021, an AC unit installed in 2023, and a water heater from 2016. The property also features a front irrigation system utilizing well water and a comprehensive water filtration system. This home offers not just a place to live, but a lifestyle of comfort, convenience, and relaxation. Don't miss the opportunity to make this your own slice of paradise! Schedule your showing today !
- Type:
- Single Family
- Sq.Ft.:
- 1,936
- Status:
- Active
- Beds:
- 4
- Lot size:
- 0.5 Acres
- Year built:
- 2018
- Baths:
- 2.00
- MLS#:
- W7866263
- Subdivision:
- Village Van Gogh
ADDITIONAL INFORMATION
Welcome to this charming 3 bedroom + Office, 2 bath, 3 Car Garage home with 1936 Sq Ft of Living area and 1/2 of an acre of property Located in the Heart of Spring Hill. Enter through the expanded covered front porch and a welcoming open floor plan that flows from the light-filled living and dining areas into a functional and beautiful kitchen. The formal dining room is spacious and on the front of the home with a large window that over looks the front yard. The spacious master bedroom has two walk-in closets with shelving, and the en-suite featuring a double vanity, shower, and water closet. This split pan has two additional bedrooms with a shared bathroom, an office, a laundry room, and a large family room to complete the living area. The backyard is an oasis and the entire yard has a vinyl privacy fence. Location is amazing and convenient with 10 min easy access to our pristine Nature Coast amenities, Weeki Wachee River for kayaking, Gulf of Mexico for award winning boating, easy commute to Tampa or St. Pete, airports via Suncoast Parkway, all retail stores and restaurants. MOVE-IN READY. Bring the family. Call TODAY for a showing. This one will not last long!
- Type:
- Single Family
- Sq.Ft.:
- 2,501
- Status:
- Active
- Beds:
- 4
- Lot size:
- 0.27 Acres
- Year built:
- 2011
- Baths:
- 4.00
- MLS#:
- T3536886
- Subdivision:
- Villages At Avalon Ph 1
ADDITIONAL INFORMATION
Enjoy the Florida life in this gorgeous 4 bedroom 3.5 baths, 3 car garage, with sparkling 2021 built caged and brick paved pool and fully fenced 1/3 acre corner lot. Great location-only 3 minutes to the Suncoast and Publix shopping center. Villages of Avalon is one of the most sought after communities in Hernando County due to its prime location and low HOA fees and no CDD fees. The community offers a clubhouse, pool, and small fitness center, ensuring fun and fitness for the whole family and guests. Home showcases 3 living areas for larger family needs. Kitchen, expertly designed with stainless appliances, granite counters, and wood cabinetry which opens to great room and onto lanai. A huge walk-in pantry and a laundry room. With four bedrooms upstairs and a loft, there's plenty of space for everyone. The 3-car garage provides extra storage. The 3 car garage is perfect for extra storage and 3 cars. Great community to take walks and strolls with all the sidewalks throughout this community. Make this incredible home yours today. Your new address awaits you!
- Type:
- Single Family
- Sq.Ft.:
- 1,717
- Status:
- Active
- Beds:
- 3
- Lot size:
- 0.33 Acres
- Year built:
- 1996
- Baths:
- 2.00
- MLS#:
- T3538865
- Subdivision:
- Pristine Place Ph 1
ADDITIONAL INFORMATION
This single-family residence boasts 3 bedrooms, 2 bathrooms, and a spacious 2-car garage. Relaxing outdoor pool area, perfect for entertaining guests or unwinding after a long day. Situated perfectly for families, this home is conveniently located near schools and shopping, making daily errands and school runs a breeze. Enjoy the privacy and security of a gated community while still being close to all amenities.
- Type:
- Single Family
- Sq.Ft.:
- 3,721
- Status:
- Active
- Beds:
- 5
- Lot size:
- 0.5 Acres
- Year built:
- 1995
- Baths:
- 4.00
- MLS#:
- 2239410
- Subdivision:
- Preston Hollow
ADDITIONAL INFORMATION
Fixer upper in the desired community of Preston Hollow. With a little TLC this could be your dream home. This home has a large open living area, and an in-law suite! Set back on the end of the street on almost 1/2 an acre. There is so much potential, come make this the home of your dreams. Opportunity awaits come check it out today!
- Type:
- Single Family
- Sq.Ft.:
- 1,795
- Status:
- Active
- Beds:
- 3
- Lot size:
- 0.28 Acres
- Year built:
- 1986
- Baths:
- 3.00
- MLS#:
- W7866104
- Subdivision:
- Spring Hill
ADDITIONAL INFORMATION
Welcome to your charming 3-bedroom, 3-bathroom, 2 Car Garage home nestled on a generous .28 acre corner lot! This meticulously maintained residence boasts a cozy yet spacious layout, promising comfortable living for you and your loved ones. Step inside and discover the bright living room, recently updated with new flooring, offering a fresh and modern feel. The kitchen is ready for your personal touch, providing ample space for gatherings and culinary adventures. The primary bedroom features an ensuite bathroom and ample closet space, Bedroom 2 also has an ensuite for convenience and this is truly a split floor plan ensuring everyone has their own space to unwind. Outside, the expansive yard awaits, perfect for outdoor enjoyment and relaxation so whether you are wanting to sit and enjoy the peace and quiet or looking to entertain having weekend BBQ's this property will allow for the versatility to do whatever you want. Located in the Heart of Spring Hill, this home is close to a vibrant array of restaurants and shops in nearby Brooksville. Plus, with Tampa International Airport just a 45-minute drive away, travel is made easy. Nearby hospitals and high school add to the convenience of this prime location. Don't miss out on the opportunity to make this very well maintained residence your own.
- Type:
- Single Family
- Sq.Ft.:
- 1,186
- Status:
- Active
- Beds:
- 3
- Lot size:
- 0.24 Acres
- Year built:
- 1987
- Baths:
- 2.00
- MLS#:
- W7866018
- Subdivision:
- Spring Hill
ADDITIONAL INFORMATION
CUTE AND CLEAN 3BED 2BATH 2CAR GARAGE WITH HIGH CEILINGS, SPLIT PLAN, LARGE SCREEN LANAI OVERLOOKING PRIVATE FENCED BACK YARD MINUTES TO SUNCOAST PKWY, RESTUARANTS, AND SHOPPING.
- Type:
- Single Family
- Sq.Ft.:
- 2,438
- Status:
- Active
- Beds:
- 4
- Lot size:
- 0.51 Acres
- Year built:
- 2021
- Baths:
- 3.00
- MLS#:
- T3536327
- Subdivision:
- Barony Woods Ph 3
ADDITIONAL INFORMATION
Welcome to 381 Lisson Grove Lane, Springhill, Florida - a stunning custom-built home completed in 2021, offering the perfect blend of luxury and comfort on a generous half-acre lot in a tranquil neighborhood. As you step inside, you'll be greeted by soaring high ceilings and elegant tray ceilings that enhance the spacious feel of the open floor plan. The home features updated fans and lighting throughout, adding a modern touch to every room. The expansive living area flows seamlessly into the large open kitchen, a chef's dream equipped with granite countertops, updated appliances, a gas stove with a convenient pot filler above, and a comprehensive water filtration system. This residence also boasts a state-of-the-art security and intercom system, ensuring peace of mind for you and your loved ones. Adjacent to the main living areas, you'll find a sizable mudroom, perfect for keeping your home organized and clutter-free. The attached mother-in-law suite with a private entrance provides flexibility and privacy, ideal for guests or extended family. The large primary suite is a true retreat, featuring an expansive en suite bathroom with a luxurious tub and a spacious shower equipped with dual shower heads, offering a spa-like experience right at home. Situated in a quiet neighborhood, 381 Lisson Grove Lane provides a serene living environment while being conveniently close to all the amenities Springhill has to offer. This meticulously designed home is the epitome of modern living, ready to welcome you with open arms.
- Type:
- Single Family
- Sq.Ft.:
- 1,716
- Status:
- Active
- Beds:
- 3
- Lot size:
- 0.51 Acres
- Year built:
- 1992
- Baths:
- 2.00
- MLS#:
- U8247957
- Subdivision:
- The Oaks Unit 4
ADDITIONAL INFORMATION
This 3-bedroom, 2-bath oasis is nestled on a sprawling .5-acre oversized lot, offering unparalleled privacy. As you enter through the elegant double front doors, you'll be greeted by soaring high ceilings and an abundance of natural light, creating an inviting and spacious atmosphere. The kitchen is equipped with newer stainless-steel appliances, a breakfast bar, and a cozy breakfast nook, perfect for morning coffee. French doors from the living room and sliders from the breakfast nook seamlessly blend indoor and outdoor living, leading you to a partially covered lanai and screened in pool – an ideal setting for entertaining or simply unwinding. The expansive lot offers limitless opportunities for creating your own outdoor paradise. The split floor plan ensures privacy and comfort. The primary suite is a true retreat, featuring two walk-in closets and an en-suite bath with dual sinks, a soaking tub, and a separate shower. Two additional bedrooms provide ample space for guests, a home office, or a private gym. Located in a serene and friendly neighborhood, this home combines the best of both worlds: comfort and convenience. With easy access to schools, shopping, and dining, you'll have everything you need just minutes away. Schedule your private showing today and experience the epitome of Florida living!
- Type:
- Single Family
- Sq.Ft.:
- 1,436
- Status:
- Active
- Beds:
- 4
- Lot size:
- 0.69 Acres
- Year built:
- 1991
- Baths:
- 3.00
- MLS#:
- W7865829
- Subdivision:
- Spring Hill
ADDITIONAL INFORMATION
Spectacular 4 Bedroom 3 Bathroom Home. 2 Master Bedroom- Garage Space Converted to Bedroom with full Bath included in Central A/C System-2021 .ROOF-2014Clean and Move-in Ready. Former Model Home. New electrical plugs and switches. NEW KITCHEN , Granite & Wood ,Breakfast Bar, NEW FENCE ,NEW LIGHTS AND CEILING FANS with Fridge, Electric Stove/range, Dishwasher and Disposal Washer and Dryer. NEW Laminate Wood and Tile Flooring. Large screened porch. Oversize corner lot. Close to Shopping.
- Type:
- Single Family
- Sq.Ft.:
- 2,061
- Status:
- Active
- Beds:
- 3
- Lot size:
- 0.29 Acres
- Year built:
- 2006
- Baths:
- 2.00
- MLS#:
- W7865448
- Subdivision:
- Spring Hill
ADDITIONAL INFORMATION
Discover this stunning 2006 home, featuring a brand-new paver driveway and a complete remodel with high-quality updates. The home boasts a new roof, HVAC system (with transferable warranty), water heater, appliances, flooring, and fully updated bathrooms and kitchen. Step into the spacious 3-bedroom, 2-bathroom home and immediately feel at home. The living room offers a beautiful view of the expansive backyard, perfect for adding a pool and hosting gatherings on the large lanai. The modern kitchen features gorgeous granite countertops, a marble backsplash, and new appliances (warranty registration needed by the new owners), creating an ideal space for cooking and entertaining. With ample storage and space for a garden on the side of the house, you can bring your RV and boat, as there's plenty of room on both sides of the property. The right side includes an RV water hookup and electricity outlet. Enjoy the convenience of being within walking distance to schools, shopping, and dining, and just minutes from major highways to Orlando or Tampa. You're also close to Pine Island Beach and Weeki Wachee Preserve National Park, where you can enjoy activities like kayaking, swimming with manatees, and paddleboarding. The property has no front neighbors, and you can even keep chickens (but no roosters). The backyard includes a shed with a side chicken coop and a 220-volt line for a spa or hot tub. Call today to schedule your private showing. The seller is motivated! The current tenant is on a month-to-month lease and pays $2100 per month. A 30-day notice is required for vacancy.
- Type:
- Single Family
- Sq.Ft.:
- 2,528
- Status:
- Active
- Beds:
- 4
- Lot size:
- 0.26 Acres
- Year built:
- 2007
- Baths:
- 2.00
- MLS#:
- W7865322
- Subdivision:
- Silverthorn Ph 2b
ADDITIONAL INFORMATION
This amazing home located in the luxurious Silverthorn Golf and Country Club in Spring Hill. As you drive through the community you notice all the pride of ownership throughout the community. The beautiful golf course and natural trees in between all the wonderful homes in this community. You often see community members riding bikes, walking and driving through golf carts all around. Once you drive to the home you notice the beautiful front yard with pathway leading to the double front doors. As you enter the through the front entrance you will be standing in the foyer and formal family room that looks out to the courtyard pool area. To the right is the formal dinning area and to the left is the master suite. Through the dinning area leads you straight into the kitchen, breakfest nook and living room. The living room also has a great view of the swimming pool and sliders leading out to the courtyard pool area. There are 3 spare bedrooms plus the master bedroom. The Master has access to the pool area as well through a slider onto the patio area of the courtyard. The patio area also have a great cooking area for all your BBq parties by the pool! This home also features a tandem three car garage. Come see this awesome home located in one of the best golfing communities in Hernando county!
- Type:
- Single Family
- Sq.Ft.:
- 1,477
- Status:
- Active
- Beds:
- 3
- Lot size:
- 0.23 Acres
- Year built:
- 2024
- Baths:
- 2.00
- MLS#:
- C7493178
- Subdivision:
- Spring Hill Unit 23
ADDITIONAL INFORMATION
Prepare to be impressed by this DELIGHTFUL New home in the Spring Hill Classic community! The desirable Prescott plan features an open living room that flows into a well-appointed kitchen and a separate dining area. The kitchen features gorgeous cabinets, granite countertops, and stainless-steel appliances (Including a range, microwave hood, and dishwasher). The primary suite has a private bath, dual vanity sinks, and a roomy walk-in closet. This desirable plan also comes complete with a 2-car garage.
- Type:
- Single Family
- Sq.Ft.:
- 1,936
- Status:
- Active
- Beds:
- 3
- Lot size:
- 0.14 Acres
- Year built:
- 2023
- Baths:
- 2.00
- MLS#:
- A4611475
- Subdivision:
- Avalon West
ADDITIONAL INFORMATION
Under Construction. Offering 3 beds, 2 baths, and over 1900 sq ft of living, the open concept floor plan maximizes functionality and living/entertainment space. As you enter the home into the Foyer, you will find 2 decent sized bedrooms and a shared bathroom tucked away at the front of the home separate from the Owners Suite for added privacy. Continue down the hall to the spacious Great Room where you will be amazed by the 14'ft Vaulted ceilings and the amount of natural light that beams in from the windows and sliders. Overlooking the Great Room is the well appointed kitchen with 42 inch upper cabinets, quartz counters, Stainless Steel appliances and an island that offers enough seating for the entire family. The formal Dining room is perfect for hosting a dinner party and has sliders that lead out to the covered porch. The primary bedroom is located at the back of the home for Privacy and has a huge walk in closet and attached En-Suite with dual vanities, glass walk in shower shower. tile throughout the common areas, and primary bedroom and carpet in secondary bedrooms only. Additional home features prewire for ceiling fans in all bedrooms, 2 pendant prewires over the kitchen island, and one on the lanai for a fan.
- Type:
- Single Family
- Sq.Ft.:
- 2,711
- Status:
- Active
- Beds:
- 4
- Lot size:
- 0.14 Acres
- Year built:
- 2023
- Baths:
- 3.00
- MLS#:
- A4611419
- Subdivision:
- Avalon West
ADDITIONAL INFORMATION
Under Construction. You are going to love this new 2 story home-designed with you in mind. This floor plan has it all, starting with a very large 4 bed, 3 bath, covered lanai, 2 car garage with an open floor plan on both floors offering over 2700 sq. ft. of living space. The flexibility in a floor plan that you deserve where you decide how to use the flex room down stairs and the loft upstairs. On the main level you will also find bedroom 4 with a walk in closet, and full bathroom with a set-in tile shower. The kitchen offers plenty of counter space including quartz counter tops on top of 42" cotton white wood cabinets that are soft close with a large center island to provide additional seating. Tile floors in the downstairs common areas and 2nd floor wet areas, carpet in the downstairs flex room and on the second level. The 2nd floor offers a resort style primary suite with a large walk in closet, a spa-like primary bath with room to roam and featuring a garden tub, glass enclosure with a tiled shower to the ceiling. That’s not all! The guest bedrooms are nice size and one with a large walk in closet and all separated by an open loft area and guest bathroom that has two undermount sinks. Don’t forget the convenience of the 2nd floor laundry room. Other features include 8' tall interior doors, and 9'4" ceilings on both levels and block exterior walls on both levels.
- Type:
- Single Family
- Sq.Ft.:
- 3,126
- Status:
- Active
- Beds:
- 4
- Lot size:
- 0.17 Acres
- Year built:
- 2024
- Baths:
- 4.00
- MLS#:
- T3527711
- Subdivision:
- Anderson Snow Estates
ADDITIONAL INFORMATION
Under Construction. Welcome to your dream home at 2505 Clary Sage Drive, located in the serene community of Spring Hill, FL. This stunning 4-bedroom, 3.5-bathroom home is a gem waiting to be discovered. Step inside this 2-story, new construction home built by M/I Homes and prepare to be captivated by its spacious design and modern features. With a generous size of 3,126 square feet, there's plenty of room for comfortable living and entertaining. The well-appointed kitchen is a chef's delight, boasting sleek countertops, high-end appliances, and ample storage space. Whether you're preparing a gourmet meal or enjoying a casual breakfast, this kitchen is sure to inspire your culinary creativity. Each of the 3 full bathrooms, as well as the powder room, exudes luxury and relaxation, featuring elegant fixtures and finishes. From the owner's en-suite to the shared bathrooms, every detail has been carefully selected to create a tranquil oasis for you and your family. The property offers a 3-car garage, ensuring convenience for you and your guests. Whether you have multiple vehicles or simply value extra parking space, this feature is sure to meet your needs. Enjoy the versatility of the various rooms in this home, from cozy bedrooms to a spacious living area. With 4 bedrooms, there's ample space for a growing family, guests, a home office, or a hobby room – the options are endless. Step outside to discover the outdoor details of this property. Whether you want to relax in the fresh air, entertain guests, or simply enjoy the sunshine, the outdoor space is waiting for your personal touch. This property at 2505 Clary Sage Drive is not just a house; it's a lifestyle. Embrace the opportunity to make this house your home and create unforgettable memories in this beautiful community of Spring Hill.

Andrea Conner, License #BK3437731, Xome Inc., License #1043756, [email protected], 844-400-9663, 750 State Highway 121 Bypass, Suite 100, Lewisville, TX 75067

Listing information Copyright 2024 Hernando County Information Services and Hernando County Association of REALTORS®. The information being provided is for consumers’ personal, non-commercial use and will not be used for any purpose other than to identify prospective properties consumers may be interested in purchasing. The data relating to real estate for sale on this web site comes in part from the IDX Program of the Hernando County Information Services and Hernando County Association of REALTORS®. Real estate listings held by brokerage firms other than Xome Inc. are governed by MLS Rules and Regulations and detailed information about them includes the name of the listing companies.
Spring Hill Real Estate
The median home value in Spring Hill, FL is $293,400. This is lower than the county median home value of $318,600. The national median home value is $338,100. The average price of homes sold in Spring Hill, FL is $293,400. Approximately 71.47% of Spring Hill homes are owned, compared to 21.23% rented, while 7.31% are vacant. Spring Hill real estate listings include condos, townhomes, and single family homes for sale. Commercial properties are also available. If you see a property you’re interested in, contact a Spring Hill real estate agent to arrange a tour today!
Spring Hill, Florida 34609 has a population of 114,706. Spring Hill 34609 is more family-centric than the surrounding county with 22.52% of the households containing married families with children. The county average for households married with children is 22.09%.
The median household income in Spring Hill, Florida 34609 is $55,573. The median household income for the surrounding county is $53,301 compared to the national median of $69,021. The median age of people living in Spring Hill 34609 is 43.3 years.
Spring Hill Weather
The average high temperature in July is 90.6 degrees, with an average low temperature in January of 45.4 degrees. The average rainfall is approximately 53 inches per year, with 0 inches of snow per year.


