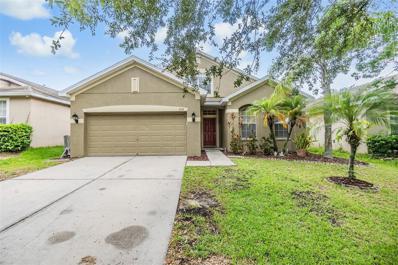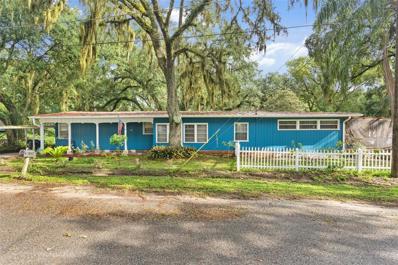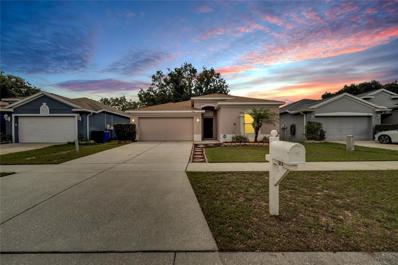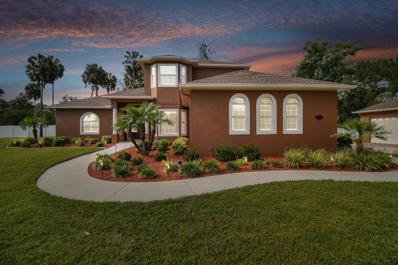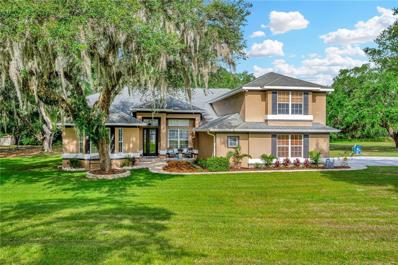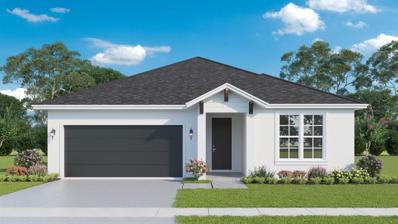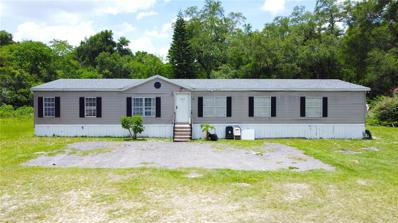Seffner FL Homes for Sale
$869,000
9328 Barak Avenue Seffner, FL 33584
- Type:
- Single Family
- Sq.Ft.:
- 2,724
- Status:
- Active
- Beds:
- 4
- Lot size:
- 2.53 Acres
- Year built:
- 2002
- Baths:
- 3.00
- MLS#:
- T3544530
- Subdivision:
- Unplatted
ADDITIONAL INFORMATION
Welcome to your dream home at 9328 Barak Ave, Seffner, FL with brand NEW ROOF (Roof replaced 9/2024)! This stunning 4-bedroom, 2.5-bathroom residence is nestled on 2.5 acres of picturesque land, offering an oasis of tranquility and beauty. As you arrive and enter the gated entrance, you'll be greeted by a private winding driveway leading to the home, featuring charming wrap-around porches perfect for relaxing and enjoying the serene surroundings. Step inside to find a grand staircase and intricate wood flooring that speaks volumes of the home’s elegance. The natural light floods through the large windows, complemented by custom drapery, plantation shutters, and exquisite carpentry throughout, creating a warm and inviting ambiance. The gourmet kitchen is a chef's delight, boasting granite countertops and beautiful wood cabinets that provide ample storage. Upstairs, the expansive primary suite awaits, complete with an office space and a luxurious ensuite. Unwind in the large soaking tub set on a pedestal, or refresh in the separate heated shower. Dual vanities offer convenience and space, making your morning routine a breeze. Additional bedrooms are spacious and well-appointed, perfect for family or guests. The outdoor space is equally impressive, with plenty of room for outdoor activities, gardening, or simply soaking up the beauty of the surrounding landscape. This home is the perfect blend of luxury, comfort, and privacy—don't miss the opportunity to make it yours! Schedule a showing today and experience the charm and elegance of 9328 Barak Ave for yourself.
- Type:
- Townhouse
- Sq.Ft.:
- 1,252
- Status:
- Active
- Beds:
- 2
- Lot size:
- 0.02 Acres
- Year built:
- 2006
- Baths:
- 2.00
- MLS#:
- TB8306335
- Subdivision:
- Townhomes Of Lakeview Village
ADDITIONAL INFORMATION
Welcome to the Townhomes of Lakeview Village...the community looks like it's carved out of "Old Florida"...mature oak trees dripping with moss, tropical plants and vegetation everywhere...the townhome itself is an End Unit nestled quietly at the very back of the community...it has 2 ponds: 1 to the side, 1 behind...the front porch leads to an open floor plan with a large living room and a dining room, powder room off to the side...the kitchen has a closet pantry and a breakfast bar (and a new dishwasher!)...sliding doors lead to a screened back porch where you can enjoy your morning coffee and watch the birds around the pond...upstairs is the master bedroom with a walk-in closet and an ensuite bathroom, with access to the hall as well. The second bedroom has a walk-in closet, and overlooks the pond. The laundry closet is also upstairs. The unit got a new AC last year, and a new roof! The community pool is only a few short steps across the parking lot. The townhouse includes 1 designated parking space, and has plenty of additional guest parking nearby. The location couldn't be better! Only minutes from Interstates 4 & 75 & the Selmon Expressway; Plenty of shopping nearby with Brandon Town Center just a few miles away...this truly is the best of both worlds: peaceful country-style living with all the perks of being near the city! Enjoy!
- Type:
- Single Family
- Sq.Ft.:
- 2,500
- Status:
- Active
- Beds:
- 4
- Lot size:
- 0.23 Acres
- Year built:
- 2002
- Baths:
- 3.00
- MLS#:
- A4617915
- Subdivision:
- Lake Weeks
ADDITIONAL INFORMATION
Unique opportunity, do not wait to make this Elegant Home in a Secure Gated Community yours! Have you ever dreamed of living in Florida, returning home along a street lined with majestic, mature live oak trees, and feeling like you've stepped into your vision of idyllic countryside living? Welcome home. Nestled in the exceptional Lake Weeks community, this serene and storm-safe neighborhood offers peace and quiet away from the hustle and bustle. Surrounded by lush landscapes, private gates, and picturesque strawberry fields just across the way, this home truly is the perfect haven. Perfectly situated between I-4 and I-75, this property provides unmatched convenience with easy access to major highways, ensuring your commutes are seamless. Located just 20 minutes from vibrant Downtown Tampa, 45 minutes to 1.5 hours from Orlando, Clearwater, and the pristine white-sanded beaches of the Gulf of Mexico, this home offers the perfect balance of urban accessibility and coastal leisure. This stunning 2,500 sq-ft residence boasts 4 spacious bedrooms and 3 modern bathrooms, including a luxurious master suite with a spa-inspired bathroom that serves as your personal sanctuary. One versatile bedroom is ideal for a guest room or home office, designed to cater to your unique lifestyle. Step into an entertainer’s paradise with a backyard featuring an inviting in-ground sparkling pool and jacuzzi. The fully fenced yard is enhanced by a tropical garden, with fruit trees and plants offering privacy and a idyllic setting for gatherings or quiet evenings outdoors. This contemporary-modern home is fully furnished and turn-key ready, making it ideal for immediate move-in or as a short-term rental investment opportunity. The 3-car garage is equipped with a Tesla fast-charger, perfect for electric vehicle owners, and an automatic-switch 22kW generator ensures uninterrupted power during outages. With ADT security services and a history of being unaffected by storms or flooding, this home combines safety, convenience, and modern comforts. Don’t miss this exceptional opportunity to own a home that perfectly blends serene countryside living with modern luxury, convenience, and proximity to Florida’s most desirable destinations. Welcome home to your dream retreat! .
- Type:
- Single Family
- Sq.Ft.:
- 1,472
- Status:
- Active
- Beds:
- 3
- Lot size:
- 0.17 Acres
- Year built:
- 1980
- Baths:
- 2.00
- MLS#:
- T3543086
- Subdivision:
- Oak Valley Sub Un 1
ADDITIONAL INFORMATION
No HOA. No CDD. POOL HOME! Check out this proudly maintained home in Seffner. Great location between Hillsborough Ave and MLK Jr. Blvd with quick access to I-4 and I-75. This home has so much space for entertaining and family time, but also with the split floor plan, it boasts peaceful and private bedrooms on each side of the home. A primary bedroom that has been converted from two bedrooms to one, with a full bathroom. Beautiful vinyl wood planks in the bedrooms and laminate flooring throughout the kitchen and dining room. A large laundry room off the kitchen with tons of storage space. Marble countertops in the kitchen with a view leading out to the pool! Outside the dining room is a screened in lanai, the screens were just replaced (8/23). Beyond the lanai is a large fenced in backyard with a quenching pool!! JUMP RIGHT IN! This pool has been well maintained, with a recent acid wash (June 2024). The backyard had an unfinished Mother-in-Law suite, wired for electric, with endless possibilities. If one thing is for sure, it's that this pool home won't last long! Make your appointment for a private showing today.
- Type:
- Townhouse
- Sq.Ft.:
- 1,675
- Status:
- Active
- Beds:
- 3
- Lot size:
- 0.05 Acres
- Year built:
- 2024
- Baths:
- 3.00
- MLS#:
- T3541319
- Subdivision:
- Laurel Bay Townhomes
ADDITIONAL INFORMATION
Under Construction. Looking for a spacious, affordable, and modern townhome? Laurel Bay offers a variety of thoughtfully designed floor plans to suit your lifestyle! Nestled in a prime location, this brand-new community offers the perfect blend of comfort, convenience, and style. The Charlotte plan allows for enjoyment of a large, open living room, dining area, and kitchen on the first floor, ideal for entertaining family and friends. Need more space? Retreating to the upstairs, you will find three generously sized bedrooms, a convenient laundry area, and a bonus space perfect for recreation or a cozy home office. The outdoors invites you to step outside onto your private patio, perfect for grilling, lounging, or enjoying the peaceful backyard. Store your car, truck, and everything else you need in the spacious garage with extra storage space. Save on energy bills with a 15 SEER A/C unit, programmable thermostat, and double-pane Low-e windows for year-round comfort. Laurel Bay is ideally located with easy access to I-4 and I-75, placing you minutes away from shopping, entertainment, schools, and services.
- Type:
- Townhouse
- Sq.Ft.:
- 1,675
- Status:
- Active
- Beds:
- 3
- Lot size:
- 0.05 Acres
- Year built:
- 2024
- Baths:
- 3.00
- MLS#:
- T3541302
- Subdivision:
- Laurel Bay Townhomes
ADDITIONAL INFORMATION
Under Construction. Looking for a spacious, affordable, and modern townhome? Laurel Bay offers a variety of thoughtfully designed floor plans to suit your lifestyle! Nestled in a prime location, this brand-new community offers the perfect blend of comfort, convenience, and style. The Charlotte plan allows for enjoyment of a large, open living room, dining area, and kitchen on the first floor, ideal for entertaining family and friends. Need more space? Retreating to the upstairs, you will find three generously sized bedrooms, a convenient laundry area, and a bonus space perfect for recreation or a cozy home office. The outdoors invites you to step outside onto your private patio, perfect for grilling, lounging, or enjoying the peaceful backyard. Store your car, truck, and everything else you need in the spacious garage with extra storage space. Save on energy bills with a 15 SEER A/C unit, programmable thermostat, and double-pane Low-e windows for year-round comfort. Laurel Bay is ideally located with easy access to I-4 and I-75, placing you minutes away from shopping, entertainment, schools, and services.
- Type:
- Single Family
- Sq.Ft.:
- 2,600
- Status:
- Active
- Beds:
- 4
- Lot size:
- 0.13 Acres
- Year built:
- 2007
- Baths:
- 2.00
- MLS#:
- T3541042
- Subdivision:
- Kingsway Ph 2
ADDITIONAL INFORMATION
Attention VA eligible Buyers this home has an assumable loan at 3.75% interest rate!!! This split floor plan features 4 bedrooms, 2 bathrooms, bonus room and a 2-car garage. There is plenty of space in this home with formal living, dining and high ceilings. The kitchen features 42"cabinets with crown molding, granite counter-tops, center island, tile back-splash & stainless steel appliances . The kitchen flows to a dining area and a large Family room, allowing a great space for family gatherings and entertaining. The master bedroom is on the first floor, with a walk-in closet. The with dual vanities, garden tub and separate shower stall. The adjacent room with double doors could be used as an office, nursery, or Den. Off the kitchen is a hallway with two secondary bedrooms and full bathroom. The second floor has a very large room with a closet. It has many possibilities, Bedroom, retreat or game room. The home has mostly smart light switches that can be operated by an app on your phone. The yard features a 6-foot privacy fence, covered lanai & sprinkler system.
- Type:
- Single Family
- Sq.Ft.:
- 2,227
- Status:
- Active
- Beds:
- 3
- Lot size:
- 0.64 Acres
- Year built:
- 1966
- Baths:
- 2.00
- MLS#:
- O6218306
- Subdivision:
- Unplatted
ADDITIONAL INFORMATION
Nestled in the serene community of Seffner, 11327 Brightridge Dr offers over half an acre of tranquil living with modern comforts. This charming home features a fully updated kitchen and bathroom with sleek countertops, stylish cabinetry, and contemporary fixtures, providing a perfect blend of functionality and elegance. Additional highlights include an above-ground pool with a new liner and pump, perfect for summer fun, and a versatile pole barn for storage or projects. Additional storage sheds offer flexibility for gardening tools, outdoor equipment, or a workshop. Located in a desirable area, this property ensures rural serenity while being a short drive from local shops, restaurants, and schools. The expansive yard is ideal for outdoor entertaining, family gatherings, and creating your own oasis. Seffner's friendly community and natural surroundings offer a peaceful lifestyle with urban convenience. This move-in ready home is perfect for families, providing ample space to play and for pets to roam. Schedule a showing today to experience the blend of modern updates and country charm at 11327 Brightridge Dr.
- Type:
- Single Family
- Sq.Ft.:
- 1,861
- Status:
- Active
- Beds:
- 3
- Lot size:
- 0.13 Acres
- Year built:
- 2002
- Baths:
- 2.00
- MLS#:
- T3535397
- Subdivision:
- Parsons Pointe Ph 1unit B
ADDITIONAL INFORMATION
Welcome home to this beautiful 3-bedroom, 2-bathroom house that offers the perfect blend of comfort and functionality. With an additional office space that can easily be converted into a 4th bedroom, this home provides flexibility to meet your family's needs. Whether you need a quiet place to work from home or an extra room for guests, this versatile space is ready to accommodate you. As you step inside, you'll be greeted by an inviting layout, perfect for entertaining or simply relaxing with loved ones. The spacious kitchen features modern appliances and ample counter space, making meal preparation a joy. The cozy living area is perfect for family gatherings, while the split bedrooms offer peaceful retreats after a long day. Located in a serene and friendly neighborhood, this home comes with the added benefit of a low Homeowners Association (HOA) fee, ensuring that your community remains well-maintained without breaking the bank. This makes it an ideal choice for those looking for a cost-effective yet high-quality living environment. This home is in an ideal location with easy access to I-4 for commuting to Tampa or Orlando. Don’t miss out on this opportunity to make this house your home. Schedule a tour today and experience firsthand the comfort and convenience this property has to offer!
- Type:
- Single Family
- Sq.Ft.:
- 1,659
- Status:
- Active
- Beds:
- 4
- Lot size:
- 0.08 Acres
- Year built:
- 2003
- Baths:
- 3.00
- MLS#:
- T3530794
- Subdivision:
- Mango Groves Unit 1
ADDITIONAL INFORMATION
Welcome to this Lovely single family home in charming Mango Groves, 4 bedrooms, 2 1/2 bathrooms and 2 car garage with impeccable upgrades. Brand New Roof installed 2023, brand new AC 2024 and Water Heating, New stainless steel appliances, fresh interior and exterior paint. As you enter the home you have a nice sized living room connecting to the kitchen, the kitchen has an eat-in space with overlooking for your morning coffee or just enjoy the beautiful Florida weather all year-round. This split layout offers the primary suite towards the back of the home with a large L shape walk-in closet, new flooring and updated primary en-suite with walk-in shower, upgraded toilet and an infinity sink + a new vanity & fixtures. Towards the front of the home you have an additional one 1/2 bathroom and another three bedroom. The backyard is with an attractive Florida Friendly Butterfly Garden in the front yard for those who appreciate wildlife. Mango Groves has NO CDD and low HOA fee. Located close to Mango Recreation center and a lovely dog park. Convenient access to Walmart, Publix and Aldi shopping centers. Close access to I-4 & I-75, and a short commute to MacDill Airforce base, Busch Gardens and downtown Tampa.
- Type:
- Single Family
- Sq.Ft.:
- 3,139
- Status:
- Active
- Beds:
- 4
- Lot size:
- 0.93 Acres
- Year built:
- 2015
- Baths:
- 4.00
- MLS#:
- T3520564
- Subdivision:
- Darby Lake
ADDITIONAL INFORMATION
The warmth and welcoming of this beautiful, gated community is only matched by what you will find in this gorgeous, custom two -story Kensington floor plan, built by Chadwell Homes. Situated on ,93 acres of a nicely landscaped yard. Enjoy mangos, bananas, pineapple, peaches, grapefruit, oranges, avocados, and blackberries that you can pick in your own yard. Spend relaxing evenings while sitting by the fire on the custom outdoor patio. The perfect place to store your RV or boat on a 90 foot driveway that is secured in the fenced in back yard. No need to worry about the high cost of irrigation, because this home has it's own well. The neighborhood has access to Darby Lake and it's own boat ramp and fishing dock. This timeless home provides easy access to The Master Suite located on the main level. The heart of the home is the gourmet kitchen large enough for any gatherings. The second story boast a game room and three additional bedrooms, with one en suite and a jack-n-jill bathroom. For a large group there are 6 covered parking spots, an attached three car garage and a 750 sqft, detached, three car garage. with a four post car lift .The detatched garage was built in 2020 to match the architectural design of the house. Local schools include Strawberry Crest and its renowned Baccalaureate Program. Great location, 5 minutes from the Interstates 4 and 75. TPA is 25 minutes, Disney Land one hour and and easy commute to Tampa and McDill Air Force Base. Comfort , Community, Security, this house check all the boxes. The only items the convey are as follows: Outdoor dining set, umbrella, tv on screened in patio, washer and dryer, security cameras, surround sound speakers and dog kennel.
$899,999
2606 Martucci Road Seffner, FL 33584
- Type:
- Single Family
- Sq.Ft.:
- 3,558
- Status:
- Active
- Beds:
- 5
- Lot size:
- 1.12 Acres
- Year built:
- 2005
- Baths:
- 3.00
- MLS#:
- T3516144
- Subdivision:
- Pemberton Creek Sub Fourth Add
ADDITIONAL INFORMATION
*Darling, let me whisk you away to a delightful vision of your new haven.* This exquisite 5-bedroom, 3-bathroom sanctuary is nestled on 1.12 acres of sheer joy. Imagine it as your own personal escape, complete with a spacious 3-car garage and a shimmering pool just calling for a joyous leap! There’s also a charming suite above the garage, perfect for guests or beloved family members who might appreciate a bit of privacy. Now, let’s turn our attention to the kitchen—a true culinary dream! This isn’t just any kitchen, my dear; it’s a masterpiece filled with top-of-the-line appliances, stunning countertops, and ample space to create delightful meals fit for royalty. But there’s even more magic to discover! Step outside, and you’ll find a lovely community pond right next door, providing a serene atmosphere perfect for those tranquil moments. And fear not, this enchanting home is tucked away in a peaceful neighborhood, yet conveniently close to I-4 and I-75. You’ll be just a short drive from the vibrant heart of Tampa, the enchanting Orlando theme parks, and some of the most breathtaking beaches imaginable. So, if you’re ready to embrace a life of elegance and charm, do reach out to me! I would be absolutely delighted to guide you to this slice of paradise. Let’s make this dream abode your reality, shall we? And just to ease your mind, the roof was replaced in September 2024—so you can rest easy under its shelter! *Cheers to new beginnings!*
- Type:
- Single Family
- Sq.Ft.:
- 1,900
- Status:
- Active
- Beds:
- 4
- Lot size:
- 0.2 Acres
- Year built:
- 2024
- Baths:
- 2.00
- MLS#:
- T3500945
- Subdivision:
- Wheeler Ridge
ADDITIONAL INFORMATION
Under Construction. Welcome home to Wheeler Ridge, a charming community of 21 homes, nestled among the beautiful oak trees with a view of Long Pond, featuring oversized deep homesites! The MONTICLE home offers single story living at it’s finest, hosting an open family style kitchen with a natural flow to the spacious family room and outdoor space alike allowing for everyday living and entertaining. Kitchen has 42” premium wood cabinetry with decorative hardware, granite countertops, tile flooring, stainless steel appliances and generous LED lighting which are sure to add elegance with your own personal style. The split plan offers spacious bedrooms as well as privacy. No CDD fees and low yearly HOA fee.
- Type:
- Single Family
- Sq.Ft.:
- 2,151
- Status:
- Active
- Beds:
- 4
- Lot size:
- 0.17 Acres
- Year built:
- 2024
- Baths:
- 3.00
- MLS#:
- T3492171
- Subdivision:
- Wheeler Ridge
ADDITIONAL INFORMATION
GREAT location in a new Sunrise Homes community of only 21 homesites! This small, friendly community offers 3 different floor plans to meet the needs of discerning families! The popular PINNACLE plan offers an open great room floor plan. The kitchen/casual dining area overlooks the great room which is perfect for entertaining family & friends! The gourmet style kitchen has 42" upper cabinets with crown in the kitchen, quartz countertops, a big walk-in pantry, and a stainless steel appliance package! Upstairs, bask in luxury in your elegant master suite with walk-in closet and master bath with double vanity and big shower. The split bedroom floor plan gives the master suite plenty of privacy from the other 3 spacious bedrooms for the rest of the family or guests, and the loft provides additional entertainment space. The large laundry room is also upstairs for convenience. Enjoy evenings on your big back lanai with enough room for a pool in your private backyard. In addition, the 2-car garage provides lots of storage space. No CDD fees and low yearly HOA fee. Make this home your new home today!
- Type:
- Other
- Sq.Ft.:
- 2,030
- Status:
- Active
- Beds:
- 3
- Lot size:
- 4.92 Acres
- Year built:
- 1989
- Baths:
- 2.00
- MLS#:
- T3465955
- Subdivision:
- Unplatted
ADDITIONAL INFORMATION
Enter the luminous covered front porch leading to an office and to the living/dining rooms where a double sided fireplace presides the social area connecting it to a beautiful kitchen with Custom made wood cabinets, SS appliances, and granite countertops.Relaxing and comfortable, the Master Suite has a walking closet and beautiful master bathroom with a shower stall and a claw feet tub as well as the second and third bedrooms with included dens. The Vanities have quartz countertops in both master and hall bathrooms. The Laundry room is connected to a Mud/Utility room to enter on the back side of the home. Updated and renovated, freshly painted inside with new waterproof laminated floors. Then roof, HVAC system, tankless Water heater, plumbing, electric and well filtration systems are also newer. There are two metal structures for a workshop and a stable, 1 shed, 2 animal shelters and the land has about 1/2 acre planted with all kinds of fruit trees and vegetables. This parcel is located in both X and AE flood zones but all the structures are in flood zone X. Previous owner a drainage pipe was installed underground by the Army Corps of Engineers many years ago so there have not been any issues with standing water. Electric, Cable and Internet services available onsite. 4.92 acres of cleared land and an updated 2030 sq. ft house make this home desirable and ready to move in. Invite your Family and Friends to enjoy "the country" while being close to all shopping convenience, quick access to main highways, downtown and airports. It is not easy to find this kind of property so come and see it take on this opportunity.
$825,000
812 Chastain Road Seffner, FL 33584
- Type:
- Single Family
- Sq.Ft.:
- 2,700
- Status:
- Active
- Beds:
- 5
- Lot size:
- 1.33 Acres
- Year built:
- 1969
- Baths:
- 3.00
- MLS#:
- T3432565
- Subdivision:
- Unplatted
ADDITIONAL INFORMATION
This home was constructed in 2023. A Custom executive home provides 5 bedrooms/3 bathrooms/3 car garage and over 2700 square feet of living space on 1.33 acre lot. NO HOA or CDD Your new home is ready! You have to see this gorgeous custom home to believe it. No expense has been spared - from a huge quartz island with waterfall, custom luxe hood vent cover with the latest low profile microwave. Appliances are high-end, including a smart fridge with Italian marble backsplash. Open concept with a formal living room, dining room & large family room with a marble tiled fireplace wall. Your family will love this 3 way split floor plan. The large in-law or guest suite has its own en suite. And the owner's suite is a dream - starting with a huge walk-in closet with custom built closet system & chandelier. The bedroom has its own sitting area with French doors providing a beautiful view of the expansive backyard. And last but not least, the bathroom is an oasis, with 2 vanities, large shower, soaking tub & water closet. The finishes are fabulous- marble tile with gray veining and brushed gold accessories. Once the driveway is completed in September 2024, this estate will be completely move-in ready.
- Type:
- Other
- Sq.Ft.:
- 2,356
- Status:
- Active
- Beds:
- 4
- Lot size:
- 9.2 Acres
- Year built:
- 1999
- Baths:
- 2.00
- MLS#:
- U8163156
- Subdivision:
- Unplatted
ADDITIONAL INFORMATION
Country living with city convenience is what you'll find with this 2,300+ square foot 4BR/2BA home on 2 acres, plus the two parcels of 7 acres total of 9.2 acres. Located just minutes to the Interstate of I-4. Roof was replaced in 2018.

Seffner Real Estate
The median home value in Seffner, FL is $340,200. This is lower than the county median home value of $370,500. The national median home value is $338,100. The average price of homes sold in Seffner, FL is $340,200. Approximately 77.88% of Seffner homes are owned, compared to 15.71% rented, while 6.41% are vacant. Seffner real estate listings include condos, townhomes, and single family homes for sale. Commercial properties are also available. If you see a property you’re interested in, contact a Seffner real estate agent to arrange a tour today!
Seffner, Florida 33584 has a population of 8,484. Seffner 33584 is less family-centric than the surrounding county with 26.93% of the households containing married families with children. The county average for households married with children is 29.42%.
The median household income in Seffner, Florida 33584 is $78,204. The median household income for the surrounding county is $64,164 compared to the national median of $69,021. The median age of people living in Seffner 33584 is 39.3 years.
Seffner Weather
The average high temperature in July is 90.5 degrees, with an average low temperature in January of 50 degrees. The average rainfall is approximately 51.1 inches per year, with 0 inches of snow per year.






