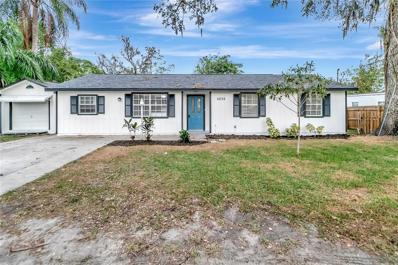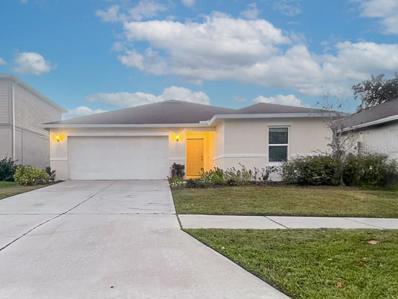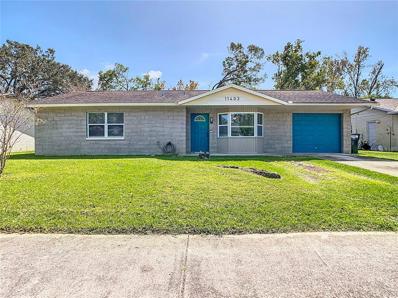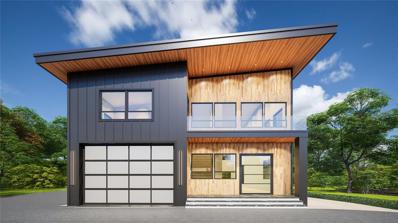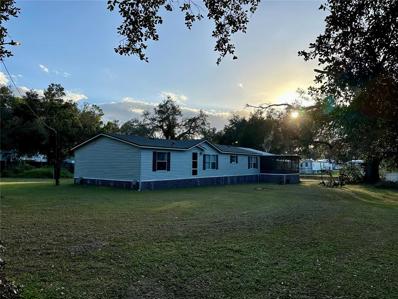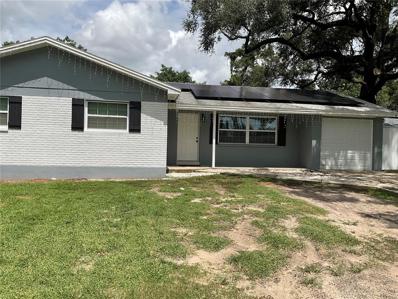Seffner FL Homes for Sale
$319,900
5235 Lime Avenue Seffner, FL 33584
- Type:
- Single Family
- Sq.Ft.:
- 1,385
- Status:
- Active
- Beds:
- 4
- Lot size:
- 0.15 Acres
- Year built:
- 1987
- Baths:
- 3.00
- MLS#:
- TB8324302
- Subdivision:
- Mango Hills
ADDITIONAL INFORMATION
TASTEFULLY UPDATED DREAM HOME! Open floor plan, many NEW updates! Roof was recently replaced and AC was installed in 2024! Fresh Paint inside and out!! The cook in your house will appreciate the Brand New kitchen featuring custom cabinets, countertops, backsplash and a Brand New appliance package. The large open floor plan makes this home great for entertaining. Bathrooms have been recently updated. New LifeLock waterproof flooring through out the living area and new carpets in the bedrooms. 2 oversized workshops/ storage area's. Great curb appeal and beautiful interior make this home move in ready! Low Taxes and No HOA make this an affordable option! Situated on a quiet street, this home has all you need for that laid-back Florida lifestyle.
$349,900
9320 Equity Lane Seffner, FL 33584
- Type:
- Single Family
- Sq.Ft.:
- 1,537
- Status:
- Active
- Beds:
- 3
- Lot size:
- 0.12 Acres
- Year built:
- 2018
- Baths:
- 2.00
- MLS#:
- O6260289
- Subdivision:
- Freedom Ridge
ADDITIONAL INFORMATION
This charming contemporary home features 3 spacious bedrooms and 2 full baths, spread across approximately 1,537 square feet of inviting living space. The open floor plan is enhanced by luxury vinyl plank flooring, creating a modern and cohesive aesthetic. The living/dining area boasts huge windows that flood the space with natural light, while the kitchen showcases granite countertops and built-in cabinets that offer ample storage. Sliding doors lead to a fenced backyard, perfect for alfresco dining and outdoor entertaining! Highlights include a convenient 2-car garage, providing plenty of room for storage and belongings. With so much potential waiting to be unlocked, don't miss this incredible opportunity to transform this house into your dream home! Being sold AS IS, WHERE IS, Buyer is responsible for all inspections and any city requirements to close. All information and property details set forth in this listing, including all utilities and all room dimensions which are approximate and deemed reliable but not guaranteed and should be independently verified if any person intends to engage in a transaction based upon it. Seller/current owner does not represent and/or guarantee that all property information and details have been provided in this MLS listing.
- Type:
- Single Family
- Sq.Ft.:
- 1,679
- Status:
- Active
- Beds:
- 3
- Lot size:
- 0.46 Acres
- Year built:
- 2022
- Baths:
- 2.00
- MLS#:
- TB8323996
- Subdivision:
- Imperial Oaks Ph 2
ADDITIONAL INFORMATION
This beautiful 2022 house offers 3 bedrooms, 2 bathrooms and a two car garage. The property sits in almost 0.5 acres. LOCATION, LOCATION, LOCATION just 7 minutes from I-4 and 30 minutes from Tampa. The backyard provides ample space for outdoor activities and gatherings with friends and family. Conveniently located near restaurants, beaches, and theme parks, this home combines the best of both comfort and convenience. Don’t miss out—schedule your showing today!
- Type:
- Single Family
- Sq.Ft.:
- 1,183
- Status:
- Active
- Beds:
- 3
- Lot size:
- 0.16 Acres
- Year built:
- 1980
- Baths:
- 2.00
- MLS#:
- TB8323166
- Subdivision:
- Oak Valley Sub Un 1
ADDITIONAL INFORMATION
NO HOA – This meticulously updated Seffner home is truly move-in ready! Nestled in a quiet, established neighborhood with long-time residents and families, the home welcomes you with a charming, oversized front porch. Step inside to a spacious living room featuring a stunning wood-burning fireplace, complemented by a beautiful stone hearth and mantle. New high-end LVT flooring runs throughout the entire home, offering a sleek and modern touch. The adjacent dining area and kitchen have been thoughtfully updated, boasting brand-new cabinetry, top-of-the-line appliances, a wine cooler, and elegant granite countertops. A versatile bonus room off the kitchen offers endless possibilities for use. This home offers three generously sized bedrooms, including a master suite with a newly updated en-suite bathroom and custom built-in closet organizers, making organization a breeze. The true highlight of this property lies outside, where you'll discover your own private oasis. The expansive screened-in patio is ideal for unwinding by the pool, which has been expertly resurfaced. The patio features custom concrete work, fiber optic lighting, and a serene water feature, enhancing the tranquil atmosphere. The backyard also includes multiple storage sheds, perfect for a she-shed or seasonal decor storage, offering ample space for all your needs. Additionally, a portion of the yard has beautiful AstroTurf installed, creating a mud-free zone ideal for pets. Conveniently located near parks, recreational fields, and just minutes from dining, shopping, and the vibrant Brandon area. With easy access to I-4 and Highway 75, commuting for work or play is a breeze. SOLAR PANELS recently installed and are under a lease that will be transferred to new home owner, small lease fee and little to no monthly electric bill!
- Type:
- Townhouse
- Sq.Ft.:
- 2,121
- Status:
- Active
- Beds:
- 4
- Lot size:
- 0.08 Acres
- Year built:
- 2024
- Baths:
- 3.00
- MLS#:
- TB8320055
- Subdivision:
- Laurel Bay Townhomes
ADDITIONAL INFORMATION
Under Construction. Looking for a spacious, affordable, and modern townhome? Laurel Bay offers a variety of thoughtfully designed floor plans to suit your lifestyle! Nestled in a prime location, this brand-new community offers the perfect blend of comfort, convenience, and style. The Estero plan allows for enjoyment of a large, open living room, dining area, and kitchen on the first floor, ideal for entertaining family and friends. Need more space? The den/study with closet can easily serve as a 4th bedroom! Retreating to the upstairs, you will find three generously sized bedrooms, a convenient laundry area, and a bonus space perfect for recreation or a cozy home office. The outdoors invites you to step outside onto your private patio, perfect for grilling, lounging, or enjoying the peaceful backyard. Store your car, truck, and everything else you need in the spacious garage with extra storage space. Save on energy bills with a 15 SEER A/C unit, programmable thermostat, and double-pane Low-e windows for year-round comfort. Laurel Bay is ideally located with easy access to I-4 and I-75, placing you minutes away from shopping, entertainment, schools, and services.
- Type:
- Townhouse
- Sq.Ft.:
- 2,121
- Status:
- Active
- Beds:
- 4
- Lot size:
- 0.08 Acres
- Year built:
- 2024
- Baths:
- 3.00
- MLS#:
- TB8320002
- Subdivision:
- Laurel Bay Townhomes
ADDITIONAL INFORMATION
Under Construction. Looking for a spacious, affordable, and modern townhome? Laurel Bay offers a variety of thoughtfully designed floor plans to suit your lifestyle! Nestled in a prime location, this brand-new community offers the perfect blend of comfort, convenience, and style. The Estero plan allows for enjoyment of a large, open living room, dining area, and kitchen on the first floor, ideal for entertaining family and friends. Need more space? The den/study with closet can easily serve as a 4th bedroom! Retreating to the upstairs, you will find three generously sized bedrooms, a convenient laundry area, and a bonus space perfect for recreation or a cozy home office. The outdoors invites you to step outside onto your private patio, perfect for grilling, lounging, or enjoying the peaceful backyard. Store your car, truck, and everything else you need in the spacious garage with extra storage space. Save on energy bills with a 15 SEER A/C unit, programmable thermostat, and double-pane Low-e windows for year-round comfort. Laurel Bay is ideally located with easy access to I-4 and I-75, placing you minutes away from shopping, entertainment, schools, and services.
- Type:
- Single Family
- Sq.Ft.:
- 1,950
- Status:
- Active
- Beds:
- 4
- Lot size:
- 0.16 Acres
- Year built:
- 2020
- Baths:
- 2.00
- MLS#:
- TB8317509
- Subdivision:
- Florablu Estates
ADDITIONAL INFORMATION
15K Price Adjustment!!Welcome to your new Home in the sought after Gated Community of Florablu Estates...As you enter this gorgeous spacious former model home (1950 Sq Ft) single-story home you are struck by the views of the pool, the oversized lanai and pond .. Then you realize that everything in this house has been crafted with attention to detail. Extra high ceilings, feature walls in the Living Room, Dining Room And Primary Bedroom, Window Shutters throughout large room sizes, beautiful tile in living areas, carpet in bedrooms. spacious lanai, beautiful screened in Pool/Spa (Pebble Tec finish) overlooking the pond. Ideal for entertaining friends and family. The house comes with open concept split floor plan with almost 11” 4” ceilings ...The beautiful kitchen comes with wood soft closed cabinets and Quartz countertops; the island also has enough space to get the entertainment started while providing essential cabinet space....The large sliding glass doors give access to the lanai and also provide great natural light in the house ...A spacious primary bedroom overlooks into the beautiful view/the pool with a large walk-in closet and storage ensuite primary bath comes with beautiful quartz countertops, and a large walk-in shower. All the other bedrooms are spacious; the split floor plan creates privacy for the homeowners...In an excellent location -minutes away from I-4 and I 75, close to shops, restaurants, hospitals, shopping malls. This former model home (Sweetwater)has everything you are looking for and more.
- Type:
- Single Family
- Sq.Ft.:
- 1,872
- Status:
- Active
- Beds:
- 3
- Lot size:
- 0.17 Acres
- Year built:
- 2001
- Baths:
- 2.00
- MLS#:
- TB8314745
- Subdivision:
- Kingsway Oaks Unit 2
ADDITIONAL INFORMATION
Amazing Deal... Reduced & Priced to sale it fast!!!... Seller is offering to pay one year HOA and one year Home Warranty, just WOW with this amazing price Welcome to this meticulously maintained Pool home, with almost 1,900 Sq. Ft. 3 bedroom, 2 bathroom, 2 car garage house, perfectly comfortable and stylish living! Long paver driveway with extended front porch, perfect to enjoy long conversations with the family. This open concept residence features a spacious living room and beautifully updated kitchen and bathrooms, with granite countertops. Enjoy meals in the formal dining area, which could easily be transformed into a home office or extra room. The home boasts a large saltwater pool enclosed within a screened lanai, ideal for relaxation and entertainment. NOW ROOF installed in 2023, worry-free living is assured. The house is equippe with 8 cameras and security system. Sorround sound system. No carpet anywhere-Ceramic tile flors throughout make for easy maintenanc and modern, clean look. Fully fenced backyard with Not neighbors behind. This home is true gem, combining elegance with practicality. Conveniently located close to major highways, shopping, restaurants, and more. Don't miss this incredible opportunity!!!
- Type:
- Single Family
- Sq.Ft.:
- 1,804
- Status:
- Active
- Beds:
- 3
- Lot size:
- 0.17 Acres
- Year built:
- 1989
- Baths:
- 2.00
- MLS#:
- TB8313148
- Subdivision:
- Kingsway Oaks Ph 1
ADDITIONAL INFORMATION
WALLPAPER HAS BEEN REMOVED AND A FRESH COAT OF PAINT ADDED! Discover your dream home in the desirable Kingsway Oaks community of Seffner! This charming one-story residence features 3 bedrooms, 2 baths, and a 2-car garage, perfect for comfortable living. Enjoy the lovely screened-in front porch and a cozy enclosed back porch that opens to a stunning in-ground pool, ideal for relaxation and gatherings. The fenced-in backyard offers privacy and space for outdoor activities. Recent updates elevate this home’s appeal, including a brand-new roof, fresh carpet, freshly painted walls, brand new hurricane resistant windows, and a revamped garage floor. The electrical panel has also been completely redone, ensuring modern safety and convenience. With a low HOA fee of just $205 annually (about $17 monthly) and no CDD, this property offers fantastic value. Located approximately 15 miles from Tampa and just a couple of miles from HWY 75, you’ll enjoy easy access to all the city has to offer. Don’t miss the chance to make this enchanting home yours!
- Type:
- Single Family
- Sq.Ft.:
- 1,201
- Status:
- Active
- Beds:
- 3
- Lot size:
- 0.14 Acres
- Year built:
- 2003
- Baths:
- 2.00
- MLS#:
- G5087983
- Subdivision:
- Chestnut Forest
ADDITIONAL INFORMATION
**NEW ROOF & NEW WATER HEATER** Don’t miss out on this amazing opportunity to own this turn key home as an investment or primary residence in the small community of Chestnuts Forest. This charming 3-bedroom, 2-bathroom home offers 1201 sqft of functional living space and a very spacious, fenced yard. Tile throughout living areas and vinyl flooring in the bedrooms. Kitchen includes all updated appliances. Roof was replaced in August 2024 & Water heater in 2023. A/C has been recently service. Washer and Dryer are also included. This neighborhood just off I-75 provides easy access to both Tampa and Orlando. Don't miss your chance to call this home your own, schedule your private showing TODAY!!!
- Type:
- Single Family
- Sq.Ft.:
- 1,110
- Status:
- Active
- Beds:
- 3
- Lot size:
- 0.16 Acres
- Year built:
- 1978
- Baths:
- 2.00
- MLS#:
- TB8312740
- Subdivision:
- Presidential Manor
ADDITIONAL INFORMATION
Welcome to this move-in ready gem located in the peaceful and established Presidential Manor subdivision! This completely updated home boasts modern finishes and thoughtful upgrades throughout. The spacious kitchen features brand new granite countertops and appliances that are just one year old. Both bathrooms have been tastefully renovated within the past three years. Enjoy the peace of mind that comes with brand new windows. This home has been meticulously maintained. Step inside to find fresh, bright paint and tile flooring throughout, creating an airy and low-maintenance living space. The spacious living room is a cozy retreat with a charming window seat, while the oversized master bedroom is flooded with natural light, offering a serene place to relax. Outside, you’ll love the large, level, fully fenced backyard and screened lanai – perfect for enjoying the Florida weather or entertaining guests. The home’s prime location offers easy access to I-75, shopping, dining, and local amenities. This quiet, well-established community is the perfect place to call home. Don’t miss out – schedule your showing today!
- Type:
- Single Family
- Sq.Ft.:
- 1,698
- Status:
- Active
- Beds:
- 4
- Lot size:
- 0.16 Acres
- Year built:
- 1984
- Baths:
- 2.00
- MLS#:
- TB8308346
- Subdivision:
- Presidential Manor Unit 2b
ADDITIONAL INFORMATION
One or more photo(s) has been virtually staged. BACK ON MARKET 1/11 due to family illness and aslo decided to upgrades family room flooring ! NO FLOOD ZONE OR FLOODING FROM MILTON AND HELENE. This 1,698-square-foot, 4-bedroom, 2-bath ranch-style home with gorgeous direct access and views of a pond is located in the very stable community of Presidential Manor in Seffner. Enter the front door into the Dining room, which has open sight lines into the Living room and kitchen. The Living room has a stone, wood-burning fireplace as its focal point. One of the standout features of this home is the covered and screened back lanai just off the living room, overlooking a pond. This outdoor space and yard are perfect for hosting barbecues, sipping your morning coffee, or casting your fishing pole. It is completely fenced with a gate to access the water. The owner's suite features an ensuite bathroom with a dressing room and walk-in closet and upgraded shower, vanity, and fixtures. Upgrades include just installed refrigerator, dishwasher and range, recently installed vinyl flooring in common areas and carpet in secondary bedrooms, the ROOF was installed in 2021, the WATER HEATER installed in 2021, and a new A/C unit will be installed BEFORE closing. There are NO HOA or CDD fees, which means you can make this space your own. I-75 and I-4 are easily accessible, and this location has convenient shopping and so much more. Don't miss this opportunity to make this house your forever home—no flooding during Milton or Helene. Schedule your private showing today and start living the Florida dream!
$339,500
601 Rooks Road Seffner, FL 33584
- Type:
- Single Family
- Sq.Ft.:
- 1,286
- Status:
- Active
- Beds:
- 3
- Lot size:
- 0.29 Acres
- Year built:
- 1977
- Baths:
- 2.00
- MLS#:
- W7868706
- Subdivision:
- Shangri La Ii Sub Phas
ADDITIONAL INFORMATION
Only one home for sale in sought after neighborhood of Shangri-La, three bedrooms, two bathrooms, oversized two-car garage, newer AC, original owner, never had pets, clean, the county states this is a non-flood zone, Large backyard with 20x10 covered patio, shed with cement flooring, corner lot, less than 43 miles to St. Petersburg Beach in Florida was just named the number One Beach in America and the fifth best beach in the world. Please view two videos; tour one and tour 2
- Type:
- Single Family
- Sq.Ft.:
- 1,563
- Status:
- Active
- Beds:
- 3
- Lot size:
- 0.4 Acres
- Year built:
- 2020
- Baths:
- 2.00
- MLS#:
- TB8313736
- Subdivision:
- Imperial Oaks Ph 1
ADDITIONAL INFORMATION
$3,000 PROVIDED TOWARDS UPDATES OR CLOSING COSTS FROM SELLER TO BUYER. This corner lot home features an open floor plan creating a comfortable everyday space that converts into a perfect area for hosting family and friends. The stainless-steel appliances and granite countertops provide a modern kitchen. Past the sliding glass doors is a covered patio and an additional deck to enjoy the picturesque trees and peaceful outdoors. The home sits on almost half an acre and the fenced in backyard offering ample space for your pups to run around or to create your own oasis. The primary suite is made up of a spacious bedroom, ensuite bathroom with a double sink vanity, and walk-in closet. Two additional bedrooms provide walk-in closets and opportunities for an additional play area, guest quarters, office, or hobby space. No water intrusion or damage experienced to the home. No CDD fees and very low HOA dues. This home is situated in the highly sought-after Strawberry Crest High School district. Located near I-75 and I-4, you're a short drive away from schools (20 minutes away from USF), beaches, restaurants, shopping and theme parks. Conveniently located so you can enjoy all that Tampa, Lakeland, Plant City and even Orlando have to offer.
- Type:
- Single Family
- Sq.Ft.:
- 3,216
- Status:
- Active
- Beds:
- 5
- Lot size:
- 0.21 Acres
- Year built:
- 2013
- Baths:
- 3.00
- MLS#:
- TB8307970
- Subdivision:
- Kingsway Road Subdivision Lot 17
ADDITIONAL INFORMATION
Experience cul-de-sac living at its finest! This pie-shaped homesite features a beautiful screened-in pool, making it perfect for relaxation and entertaining. Inside, you'll find everything you desire in a 5-bedroom, 3-bath home with an upstairs game room. Step through the elegant double door entry into a welcoming foyer, leading to formal living and dining areas, all featuring 20x20 tile. Storage will never be an issue, with closets galore throughout the home. Guests will appreciate the privacy of the downstairs bedroom and bath. The kitchen is a chef’s dream, boasting top-of-the-line 42-inch Timberlake Cherry Bordeaux cabinets with crown molding, granite countertops, a breakfast bar, upgraded Moen faucet, and stainless steel appliances. The spacious master suite includes a large sitting area, tray ceiling, and two massive walk-in closets. This home is Energy Star certified with a radiant barrier, ensuring you save on energy bills. Surrounded by mature oak trees, the community features a walking trail and offers super easy access to I-4 and I-75, with low HOA fees and no CDD.
$410,000
6228 Timmons Road Seffner, FL 33584
- Type:
- Single Family
- Sq.Ft.:
- 3,860
- Status:
- Active
- Beds:
- 6
- Lot size:
- 1.84 Acres
- Year built:
- 2023
- Baths:
- 5.00
- MLS#:
- 224076995
- Subdivision:
- Acreage
ADDITIONAL INFORMATION
Fantastic 2 Structures with 3 Income Properties. Approx 2 Acres Beautiful country sprawling old Florida setting, fabulous 4 bedroom, 2 bathroom home features 2,300+ SF. of living with spacious living/dinning room combo, a separate family room and a large ISLAND kitchen with plenty of prep space, breakfast bar beautiful cabinets & pantry. The spacious master bedroom with walk-in closet large soaking tub, separate shower and his and hers vanities. Open light and bright. The large guest bedrooms share a gorgeous bathroom and have nice closets and natural light. The main house has a studio unit stunning in its own regard, taistfully designed with nice bathroom glass door shower, studio kitchen, ample bedroom and living area beautifully coordinated Plus a separate 2023 Manufactured 2/2 home with spacious rooms with stunning designer layout.. All nestled into a quiet extremely private old Florida location yet close to stores shops and restaurants.
$750,000
8936 Williams Road Seffner, FL 33584
- Type:
- Single Family
- Sq.Ft.:
- 3,500
- Status:
- Active
- Beds:
- 5
- Lot size:
- 0.92 Acres
- Year built:
- 2024
- Baths:
- 4.00
- MLS#:
- TB8305929
- Subdivision:
- Roxy Bay
ADDITIONAL INFORMATION
Pre-Construction. To be built. Luxury Living Awaits in Seffner! Introducing this stunning custom-built home, situated on a spacious lot just under 1 acre with a base price of $750,000. This pre-construction, to-be-built architectural masterpiece offers the perfect combination of modern elegance and thoughtful design. With soaring 12-foot ceilings on the first floor and impressive 10-foot ceilings on the second floor, the home also features a breathtaking 26-foot height in the living room, creating an expansive and open atmosphere. Natural light pours in through the abundance of windows, beautifully framing the meticulously designed landscaping and serene surroundings. The home will include five bedrooms and 3.5 baths, including a luxurious downstairs primary suite, as well as a chef’s kitchen with a massive island, ideal for entertaining. Sleek track lighting throughout enhances the modern aesthetic, while two convenient laundry rooms, one on each floor, add to the home’s functionality. The master suite will serve as a private oasis, offering a true spa-like bathroom. A tandem three-car garage with 14-foot ceilings provides ample space for vehicles and storage. This home also features reclaimed gray water for landscaping purposes, with the option to upgrade to an outdoor pool and kitchen, creating the ultimate outdoor living experience. With no HOA or CDD, this property offers both luxury and convenience. Located just minutes from Downtown Tampa, residents will enjoy easy access to the city’s vibrant nightlife, bars, and restaurants. Completion date is subject to change, and pricing is subject to adjustments based on additional options and upgrades. Actual construction may vary in color and features. Schedule your private tour today to explore the opportunity to make this dream home yours!
- Type:
- Single Family
- Sq.Ft.:
- 2,802
- Status:
- Active
- Beds:
- 4
- Lot size:
- 0.21 Acres
- Year built:
- 2016
- Baths:
- 3.00
- MLS#:
- S5112347
- Subdivision:
- Reserve/hunters Lake
ADDITIONAL INFORMATION
PRICE ADJUSMENT!! *** $7,500 in contribution towards buyer's closing costs using a preferred lender *** Move-In Ready! Stunning 4-Bedroom Home located in the Distinguished Reserve Hunters Lake Community. This beautiful Beardsley floorplan, built in 2016 by David Weekley Homes, offers 4 bedrooms, 3 bathrooms, and a 3-car garage, spread over 2,802 sqft of luxurious living space. Designed for comfort and style, the split floorplan ensures privacy, while the open-concept layout and vaulted ceilings create an inviting, airy feel. Upon entry, you're welcomed by abundant natural light streaming through oversized windows, drawing you into the heart of the home. The gourmet kitchen is a chef's dream, equipped with stainless steel appliances, a built-in oven and microwave, an electric cooktop, chic brick tile backsplash, and 42" dark honey oak cabinets with wrought iron handles. The large granite-covered island is perfect for entertaining and gathering with family and friends. Attention to detail shines throughout the home, with luxury touches like granite countertops, crown molding, tray ceilings, 5 1/2" baseboards, niches, square columns, and built-in surround sound. Sliding doors lead to the paved lanai, where you can relax and enjoy the expansive backyard overlooking a tranquil pond—a perfect outdoor setting. The owner's suite also boasts serene pond views, tray ceilings, a spacious room, a walk-in closet, and an ensuite bath with separate his-and-her sinks, a garden tub, and a walk-in shower. The open sitting room adds to the sense of luxury, featuring crown molding and elegant tray ceilings. Located in a quiet, gated community with no CDD fees and a low HOA of just $303 quarterly, this home offers both prestige and affordability. Energy-efficient features and exceptional craftsmanship make this home a true gem. Schedule a private tour today and experience this exquisite home for yourself! **Motivated Seller, all reasonable offers will be considered **
$194,900
307 Tweed Avenue Seffner, FL 33584
- Type:
- Single Family
- Sq.Ft.:
- 761
- Status:
- Active
- Beds:
- 2
- Lot size:
- 0.46 Acres
- Year built:
- 1978
- Baths:
- 1.00
- MLS#:
- TB8302495
- Subdivision:
- Seffner Park
ADDITIONAL INFORMATION
**Brand New Roof**Come see this cute semi cottage sitting on almost half acre lot! Priced right and near schools, parks and major road arteries. The large lot offers plenty of space for future expansion, landscaping, or outdoor activities, with lush tree-filled setting. Easy to see**
$335,000
11223 Sligh Avenue Seffner, FL 33584
- Type:
- Other
- Sq.Ft.:
- 1,620
- Status:
- Active
- Beds:
- 3
- Lot size:
- 0.7 Acres
- Year built:
- 1998
- Baths:
- 2.00
- MLS#:
- TB8302081
- Subdivision:
- Unplatted
ADDITIONAL INFORMATION
Incredible opportunity in Seffner!!! This 1998 manufactured home sets on a spacious .70 of an acre lot, offers te perfect blend of comfort, space and mordern updates, home boast 3 bedrooms and 2 full baths the Master bath offers a relaxing jacuzzi tub. This property is designed for everyday living at its finest. Recent upgrades include a new roof, water heater, new HVAC ststem installed in 2023 ensuring long term durability and energy efficiency. Additionally the extended asphalt driveway also redone in 2023, provides ample parking space for muiltiple vehicles. Barn in rear of property doesn't convey.
$490,000
2005 S Parsons Seffner, FL 33584
- Type:
- Single Family
- Sq.Ft.:
- 1,352
- Status:
- Active
- Beds:
- 3
- Lot size:
- 0.91 Acres
- Year built:
- 1964
- Baths:
- 2.00
- MLS#:
- T3552513
- Subdivision:
- Unplatted
ADDITIONAL INFORMATION
Spectacular 3 bedroom, 2 bathroom, garage property sits on almost an acre of tree-free land. Tucked away in the city just minutes from TAMPA, you can enjoy your new private home, recently remodeled. The property has solar panels and will be paid off at closing. The property has agricultural zoning, meaning you can even have animals and feel like you're on a real farm, and plant your own fruit trees. It has a garage/storage block that can be converted into an apartment since it's separate from the main house and thus not disturb the owners. It also has an RV that's included in the sale and is another income to the property. With this, you almost have your mortgage covered in its entirety, leaving you paying very little. Don't miss out on this incredible property, this is what you're looking for. Come see it and find out more about the potential it has to meet all your expectations.
- Type:
- Single Family
- Sq.Ft.:
- 1,225
- Status:
- Active
- Beds:
- 4
- Lot size:
- 0.26 Acres
- Year built:
- 1976
- Baths:
- 2.00
- MLS#:
- U8255867
- Subdivision:
- Nita Estates
ADDITIONAL INFORMATION
One or more photo(s) has been virtually staged. This exceptional property combines privacy, space, and versatility and is located on a .26-acre lot with a FENCED yard and no backyard neighbors. The 4-bedroom, 2-bath home offers the freedom of no deed restrictions and no HOA. It has been freshly updated with a modern kitchen, new flooring, and a Night Owl security system. And with a newer AC unit and hot water heater, this home is priced below its appraised value, making it a perfect opportunity for someone looking to blend work, leisure, and living in one exceptional space. The double paved driveway will accommodate up to nine (9) vehicles, with an oversized swing gate providing access to the expansive 64 x 32 foot garage. The garage is fully equipped for automotive enthusiasts or professionals, featuring 6 service bays, 4 with roll-up doors and a state-of-the-art SPRAY BOOTH with lighting, filters, and exhaust, ready for immediate use. The screened lanai at the back of the house has entry to a large laundry room and provides a shaded outdoor living space, extending into an additional 18 feet beyond the rear privacy fence for added seclusion. Call today to schedule your tour of this great property!
- Type:
- Single Family
- Sq.Ft.:
- 2,047
- Status:
- Active
- Beds:
- 4
- Lot size:
- 0.16 Acres
- Year built:
- 2012
- Baths:
- 2.00
- MLS#:
- T3553424
- Subdivision:
- Parsons Woods Ph 1
ADDITIONAL INFORMATION
One or more photo(s) has been virtually staged. Honey stop the car!MOTIVATED SELLER** This gorgeous house is located 20 minutes from downtown Tampa and is close to major highways like i75 and i4. This 4 bedroom/ 2 bathroom home was thoughtfully designed with an open floor plan that seamlessly connects the beautiful kitchen, equipped with stainless steel appliances, to the living room, making it perfect for entertaining. Culinary enthusiasts will love the gas cooking stove, while the private formal dining room provides an elegant space for gatherings. All four bedrooms are generously sized, each with ample closet space, and the primary suite features a spacious walk-in closet. This is a split floor plan home to ensure privacy. The laundry room is conveniently located inside its own dedicated space that leads out to a 2 car garage. Additional highlights include a durable 30-year tile roof, a new water heater installed in 2023, and ceramic tile flooring in the main spaces and wood flooring in the bedrooms. With just a 20-minute commute to downtown Tampa, Aldi is close by, as well as Publix for convenience and major shopping.
$399,998
1609 Lakeview Seffner, FL 33584
- Type:
- Single Family
- Sq.Ft.:
- 1,440
- Status:
- Active
- Beds:
- 3
- Lot size:
- 0.28 Acres
- Year built:
- 2020
- Baths:
- 2.00
- MLS#:
- T3550064
- Subdivision:
- Seffner
ADDITIONAL INFORMATION
Come and see this beautifully home. When you walk into the front door you will notice the vaulted ceilings and the openness of the living room, dining room, and the kitchen with breakfast bar that boast maple wood cabinets, upgrade appliances, and granite countertops with under mount sinks. Adjoining the kitchen is a large closet pantry. Further down the hall is the indoor laundry closet.The master bedroom has a beautiful view of the back yard and a wonderful walk in shower in the master bath. Both Bathrooms have maple wood cabinets and granite counter tops with under mount sinks with additional cabinets hung for more storage. Making your way outside you will notice the landscaped yard and beautiful oak trees.The home has an oversized garage and 72' long driveway for additional guest parking. The backyard is fully fenced with a vinyl fence and a large gate on the side of the home for ease of access to the backyard. NO HOA, very quiet neighborhood.
- Type:
- Single Family
- Sq.Ft.:
- 1,926
- Status:
- Active
- Beds:
- 4
- Lot size:
- 0.47 Acres
- Year built:
- 2020
- Baths:
- 2.00
- MLS#:
- T3548146
- Subdivision:
- Imperial Oaks Ph 1
ADDITIONAL INFORMATION
Don't miss out! This amazing home is move-in ready! From the great kitchen with a huge island opening up to the family and dining room, to the large almost half acre lot, there is plenty of room for everyone to enjoy. Built just 4 years ago, everything is like new and has only had 1 owner. With 4 bedrooms and 2 bathrooms, a 2 car garage, primary walk-in closet, this home has it all. Close to major interstates so you can get anywhere quickly, this home is sure to go fast! Ready to make this house your home? Schedule your tour today!

 |
| The source of the foregoing property information is a database compilation of an organization that is a member of the Southwest Florida Multiple Listing Service. Each Southwest Florida Multiple Listing Service member organization owns the copyright rights in its respective proprietary database compilation, and reserves all such rights. Copyright © 2025. The foregoing information including, but not limited to, any information about the size or area of lots, structures, or living space, such as room dimensions, square footage calculations, or acreage is believed to be accurate, but is not warranted or guaranteed. This information should be independently verified before any person enters into a transaction based upon it. |
Seffner Real Estate
The median home value in Seffner, FL is $340,200. This is lower than the county median home value of $370,500. The national median home value is $338,100. The average price of homes sold in Seffner, FL is $340,200. Approximately 77.88% of Seffner homes are owned, compared to 15.71% rented, while 6.41% are vacant. Seffner real estate listings include condos, townhomes, and single family homes for sale. Commercial properties are also available. If you see a property you’re interested in, contact a Seffner real estate agent to arrange a tour today!
Seffner, Florida 33584 has a population of 8,484. Seffner 33584 is less family-centric than the surrounding county with 26.93% of the households containing married families with children. The county average for households married with children is 29.42%.
The median household income in Seffner, Florida 33584 is $78,204. The median household income for the surrounding county is $64,164 compared to the national median of $69,021. The median age of people living in Seffner 33584 is 39.3 years.
Seffner Weather
The average high temperature in July is 90.5 degrees, with an average low temperature in January of 50 degrees. The average rainfall is approximately 51.1 inches per year, with 0 inches of snow per year.
