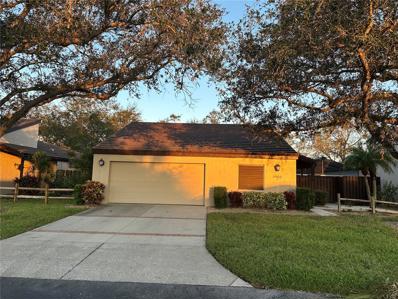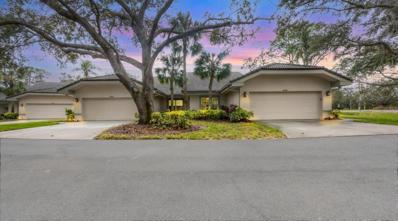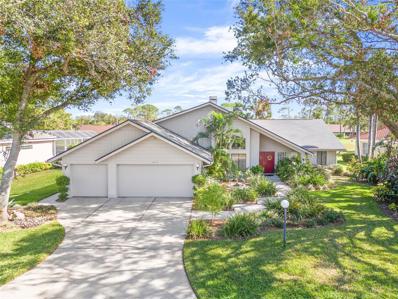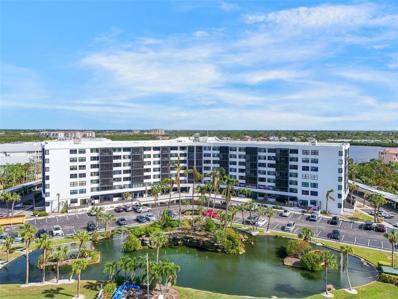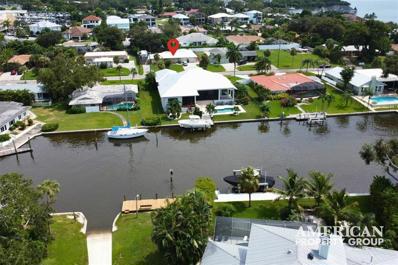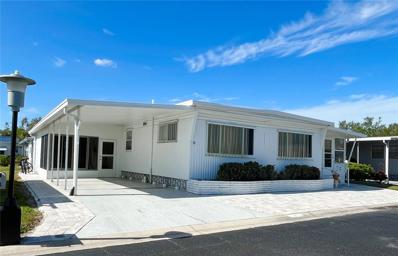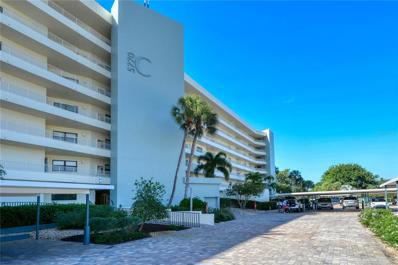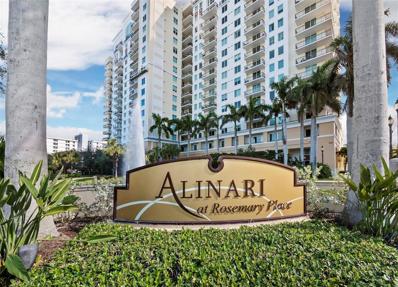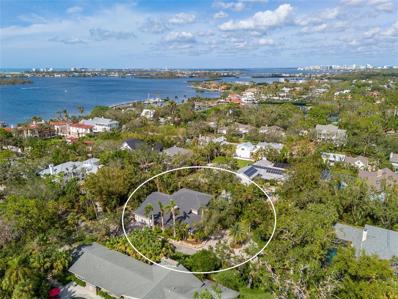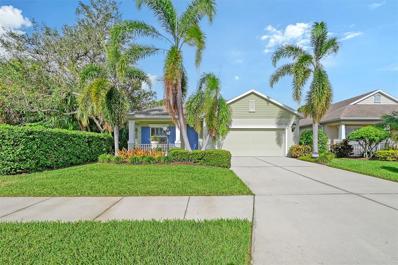Sarasota FL Homes for Sale
- Type:
- Other
- Sq.Ft.:
- 2,000
- Status:
- Active
- Beds:
- 2
- Lot size:
- 0.1 Acres
- Year built:
- 1981
- Baths:
- 3.00
- MLS#:
- TB8321885
- Subdivision:
- Glen Oaks Manor Homes Ph 1
ADDITIONAL INFORMATION
Completely remodeled!! No flooding from hurricanes. Directly between downtown and UTC. Largest unit in the neighborhood. If you're looking for something with a two car garage, private pool, renovated, and amazing location, this is it!
- Type:
- Other
- Sq.Ft.:
- 1,498
- Status:
- Active
- Beds:
- 2
- Year built:
- 1978
- Baths:
- 2.00
- MLS#:
- A4628480
- Subdivision:
- Village Plaza Sec 7
ADDITIONAL INFORMATION
THIS ONE IS A WOW! Beautifully updated and kept, you'll love everything about this spacious one story home. Located in one of Sarasota's most attractive and sought after 55+ communities, this villa is move-in-ready! Fully remodeled and updated over the last few years, the owner did all the right things: consistent neutral flooring, no popcorn ceilings, updated kitchen and baths, new windows, hurricane protection, newer AC, electrical panel...and more. The floor plan is split, so both owner and guests have privacy. The primary bedroom can easily accommodate a king size bed and has both ensuite bath and a spacious dressing area. Guest room is currently used as a den but is also equipped with twin beds. You'll enjoy the generous closet space plus plenty of room for a home office and a 'family' room off the kitchen. Outdoors you'll enjoy both a gated and paved front patio as well as a private, sunny screened lanai which is totally hurricane protected. The 2 car garage has built in storage, bringing total sq footage to over 2200! 2 pets are OK, leasing is allowed. Located just off Bee Ridge and Beneva, Village Plaza is located perfectly -- with grocery, drug store, popular shopping destinations, restaurants and golf all within a 1.5 mile radius. 15 minutes to downtown, 20 to Siesta Kay or Lido Beach. The community is full of fun, active adults; amenities include a large heated pool, fitness, billiards, community BBQ area, sauna, pickleball, exercise classes, bingo, movie night, trivia and frequent social gatherings. 2025 is here --if it is time for a fresh start you owe it to yourself to see this one!
- Type:
- Single Family
- Sq.Ft.:
- 2,405
- Status:
- Active
- Beds:
- 3
- Lot size:
- 0.19 Acres
- Year built:
- 2024
- Baths:
- 3.00
- MLS#:
- A4629263
- Subdivision:
- Skye Ranch Esplanade At Skye Ranch
ADDITIONAL INFORMATION
Welcome to casual elegance in this stunning Lazio floor plan located in Esplanade at Skye Ranch. Nestled at the end of a tranquil street, this nearly new home offers 3 bedrooms plus a den, 3 full baths, and a spacious 3-car tandem garage, perfect for extra storage or accommodating a golf cart. With over $200,000 in builder upgrades, this home radiates quality from the moment you step inside. High ceilings and upgraded porcelain tile floors set a sophisticated tone, with every design detail thoughtfully selected. The expanded gourmet kitchen features soft-close wood cabinetry, quartz countertops, and a large island ideal for entertaining. The master suite is a true retreat, enhanced by a generous bay window that invites in the morning light. The luxurious master bath offers a roomy walk-in shower, dual vanities, and leads to an expansive walk-in closet as large as a guest room. While the home itself is spectacular, the community of Esplanade at Skye Ranch is equally remarkable. Experience resort-style living with multiple pools, tennis and pickleball courts, scenic walking trails, sports fields, a fitness center, an indoor basketball court, and the newly opened amenities: The Hub, Rendezvous Park, Turner Park and The Venue. Discover why Skye Ranch has quickly become one of Southwest Florida’s most sought-after communities. This home is practically new and there is no need to wait to build!
- Type:
- Condo
- Sq.Ft.:
- 1,319
- Status:
- Active
- Beds:
- 3
- Year built:
- 2001
- Baths:
- 2.00
- MLS#:
- A4629297
- Subdivision:
- Plaza De Flores
ADDITIONAL INFORMATION
One or more photo(s) has been virtually staged. Big Price Reduction - Grab it before it's gone! 3BR/2BA Ground Floor Condo, Light & Bright, Crisp and Clean, Luxury Vinyl Plank Flooring, freshly painted, new stone kitchen countertops, white cabinets, updated appliances, faucets and ceiling fans, Huge Lanai, Superior Construction Concrete Block from ground to the roof and excellent soundproofing plus no neighbors on 3 sides, Gated Community, Lovely Landscaped, Low Density, Unit is ideally located diagonally from the Tennis Courts, Community Pool, Workout Room, Clubhouse/Gathering area, On-sight management. This amazing complex location is tucked in and quiet yet close to Lowe's, Target, Costco, Publix, Sprouts, Potter Park & YMCA, US-41 and the Stickney Point Bridge to Siesta Key is just minutes away. 1 pet allowed up to 35 pounds. 1 Covered Carport included, Excellent school district, waiting for you, make your appointment today! Less than 10% of all Palmer Ranch condos are 3BR.
- Type:
- Other
- Sq.Ft.:
- 2,548
- Status:
- Active
- Beds:
- 3
- Year built:
- 1986
- Baths:
- 2.00
- MLS#:
- A4628613
- Subdivision:
- Whisperwood
ADDITIONAL INFORMATION
Seldom on the market! Beautifully updated and secure with expansive golf course views in the prestigious Highlands section of The Meadows, one of Sarasota’s most desirable neighborhoods just 15 minutes from downtown. Meandering canopied streets and a cul-de-sac welcome you to this maintenance-free villa that lives like a home but without the hassle. Inside, you will love the cathedral ceilings, spacious rooms, natural light, tall windows and walls of glass that bring in the expansive golf course views. You’ll be pampered with luxury vinyl flooring, wet bar and shiplap fireplace in the great room, wood cabinetry, granite countertops and stainless appliances in the kitchen, and double walk-in closets, double vanities and soaking tub in the relaxing primary suite. Plus, enjoy peace of mind and security with hurricane-impact windows throughout. All just 150 feet to the community pool and spa, and a mile to all fun amenities The Meadows has to offer. A five-star location on 1,600 park-like acres, The Meadows is a resort lifestyle community 15 minutes from downtown. Residents enjoy 14 miles of biking and recreational trails, fun-filled activities, a fitness center, a Junior Olympic pool, pickleball courts, dining venues, pay-to-play three 18-hole golf courses and a top-notch tennis complex. Its prime location places you near award-winning beaches, remarkable arts and culture, Nathan Benderson Park, Mote SEA Aquarium, Whole Foods, Trader Joe’s and The Mall at University Town Center, a world-class shopping, entertainment and dining destination. A fabulous Florida lifestyle awaits! A 2021 re-piping, 2019 18 SEER high-efficiency air-conditioning system, a 2018 impact garage door, 2016 impact windows, a 2014 water heater and above flood plain Zone X.
- Type:
- Single Family
- Sq.Ft.:
- 1,611
- Status:
- Active
- Beds:
- 3
- Lot size:
- 0.24 Acres
- Year built:
- 1957
- Baths:
- 2.00
- MLS#:
- A4628209
- Subdivision:
- South Gate
ADDITIONAL INFORMATION
SOUTH GATE * LOCATION, LOCATION, LOCATION * CLOSE TO SOUTHSIDE ELEMENTARY SCHOOL * Large yard is .23 ACRE with a SPACIOUS SIDE YARD & A FENCED BACK YARD * OVERSIZED 1 Car Garage is 14x21 * 1611+/- sqft a/c living area * 3 Bedrooms & 2 Baths * 2017 Roof * Living Room & Dining Room * PLUS a 26x15 Family Room * This is a DIAMOND IN THE ROUGH * ADD YOUR PERSONAL TOUCH AND ADD VALUE! * Conveniently located near TOP RATED SCHOOLS including Southside Elementary, Brookside Middle & Sarasota High * Close to shopping, dining and it's just a short 10 minute drive to Siesta Key Beach * Estate Sale * No Sellers' Disclosure *
- Type:
- Single Family
- Sq.Ft.:
- 2,659
- Status:
- Active
- Beds:
- 3
- Lot size:
- 0.3 Acres
- Year built:
- 1988
- Baths:
- 2.00
- MLS#:
- A4629351
- Subdivision:
- Palm Aire
ADDITIONAL INFORMATION
Discover a stunning custom contemporary home in the Misty Oaks neighborhood of the prestigious Palm Aire Country Club. This spacious residence offers 2,656 square feet of living space, featuring three bedrooms, two full bathrooms, a dedicated office, and an oversized garage with an additional bay for a golf cart and a climate-controlled workroom. Step into the great room, where soaring 15-foot ceilings, expansive windows, and five new skylights flood the space with natural light, creating an open, airy atmosphere. The room boasts a fireplace, wet bar, and seamless access to the lanai, where you’ll find a free-form heated pool with four waterfalls, a sunken gas-heated spa, and plenty of room for outdoor entertainment. The modern kitchen is fully updated, showcasing solid maple cabinets, granite countertops, built-in stainless steel appliances and an spacious pantry. A custom backlit glass-block island includes a downdraft cooktop and wine rack, offering both style and functionality. The primary suite is a private retreat, featuring a 12-foot wall closet with extra storage above, and a luxurious ensuite bathroom boasting a large walk in closet. The bathroom is adorned with Travertine marble, dual sinks with solid maple cabinetry, a vanity, sunken jetted tub, separate water closet, and a large walk-in shower. Double pocket doors lead to a custom office complete with a modular workstation, bookcase, and desk, all included. The second bedroom/den offers flexibility, with a large walk-in closet and access to a full bathroom. This bathroom is designed with elegance, including a floating underlit cabinet, glass vessel sink, and frameless walk-in shower. The third bedroom also features a spacious walk-in closet and enjoys serene views of the pool and the 5th fairway of the Lakes Golf Course. This home comes with peace of mind thanks to a 2022 roof featuring a GAF 50-year warranty and a 15-year wind damage warranty. Full hurricane protection for all openings, confirmed by a 2022 Wind Mitigation Report, ensures reduced homeowners insurance costs. Additional perks include no CDD fees and a low HOA fee of just $16/month. Conveniently located west of I-75, this home is just a short drive from the white sandy beaches of the Gulf, SRQ airport, cultural attractions such as the Ringling Museum, theaters, MOTE Aquarium, downtown Sarasota and the mall at UTC.
- Type:
- Condo
- Sq.Ft.:
- 1,211
- Status:
- Active
- Beds:
- 2
- Year built:
- 1976
- Baths:
- 2.00
- MLS#:
- A4626012
- Subdivision:
- Harbor Towers Y & R
ADDITIONAL INFORMATION
Experience resort-style living on Siesta Key in this stunning, turnkey-furnished, West-facing penthouse condo. Offering approximately 1,211 sq. ft. of open living space, this top-floor residence boasts soaring ceilings that flood the home with natural light, creating expansive views and a bright, airy coastal ambiance. The generously sized bedrooms feature walk-in closets, additional storage, and elegant updates inspired by a serene coastal aesthetic. The primary en suite bathroom includes a luxurious walk-in shower, perfect for unwinding after a day in paradise. Washer and dryer in unit. New electronic shades on all windows, and dual controlled sleep number king beds. Step out onto the screened lanai, where you can relax to the soothing sounds of a waterfall while enjoying year-round sunset views and the gentle ocean breeze. Located at Harbor Towers, a tropical oasis on Siesta Key, this community offers a host of modern amenities, including one of the largest marinas on the island, tennis courts, pool and spa, sauna and gym, lush landscaped grounds, and proximity to Siesta Key Village’s restaurants and shops. This community has completed their Milestone and SIRS, as well as a major $13 Million renovation. Don’t miss your chance to own a piece of paradise. Schedule your private showing today!
- Type:
- Condo
- Sq.Ft.:
- 1,915
- Status:
- Active
- Beds:
- 2
- Year built:
- 1997
- Baths:
- 2.00
- MLS#:
- A4624685
- Subdivision:
- Dolphin Bay-siesta Key Sec B
ADDITIONAL INFORMATION
Experience coastal luxury with this beautiful 2BR/2BA condo at Dolphin Bay on Siesta Key. This fantastic residence combines modern amenities with breathtaking water views, making it a perfect sanctuary for those seeking a high-end lifestyle in a serene setting. Welcomed by a cozy front porch, here you can sit back and relax and enjoy city views while sipping your favorite libation & grilling up your favorite meal. As you step inside, you’ll immediately notice the spacious, open, well-designed floor plan that seamlessly blends comfort and style. The recent kitchen and bath remodels in 2020 have elevated the space with contemporary finishes and top-of-the-line fixtures, ensuring that every corner of this home exudes sophistication and functionality. The kitchen is a culinary haven, boasting shaker-style cabinets, quartz countertops, a massive center island, and a reverse osmosis system. Modern conveniences abound, including a built-in desk area with added storage, making this space both functional and stylish. The adjoining den area is illuminated by natural sunlight from the sliding glass doors. Here you can enjoy the tranquil outdoor views while curling up with a good book or catching up on your email. The living areas feature immaculate hardwood floors, infusing warmth and elegance into the home. The dining room, highlighted by a custom built-in dry bar, is perfect for hosting gatherings effortlessly. Expansive sliding glass doors and windows throughout the condo provide astounding southern views of the Intracoastal Waterway, where you can watch boats glide by, dolphins play, and birds soar in the gentle coastal breezes. The enclosed tiled lanai creates an extension of entertaining space where guests and family enjoy luxurious views. The primary suite is a true retreat, featuring a separate lanai entrance, a grand en-suite with a large walk-in closet, a relaxing soaker tub, and a tiled walk-in shower for a spa-like experience at home. The second bedroom, with its own private entrance to the front patio, serves as cozy guest quarters. This room boasts plenty of storage with 2 closets - a walk-in and separate wall closet as well as direct access to the guest bathroom for added convenience. This condo also offers the convenience of an inside utility room with cabinetry for added storage. This condo also boasts practical upgrades that enhance its appeal. There is a brand new hot water heater (2024), a newer HVAC system (2018), and an updated washer and dryer (2019) that conveys; you will have little to do, just move right in and enjoy! Parking and storage are made simple with the under-building private garage, offering both security and convenience. Located in the highly sought-after Dolphin Bay gated community, a pet-friendly community that offers access to a range of community amenities that enhance the quality of life. Whether you prefer to relax by the pool, catch a quick workout in the fitness room, enjoy the club facilities, play a game of tennis on one of the 3 Har-Tru courts, try your luck on the fishing pier, or take a short walk or trolley ride to the world-famous Siesta Key Beach ~ where you can enjoy PickleBall games, or relax on the white powdery sand ~ this residence provides it all. Discover your dream home by scheduling your private tour before it’s gone! ***No hurricane damage from any of the storms!***
$1,875,000
2425 Floyd Street Sarasota, FL 34239
- Type:
- Single Family
- Sq.Ft.:
- 2,700
- Status:
- Active
- Beds:
- 4
- Lot size:
- 0.12 Acres
- Year built:
- 2025
- Baths:
- 4.00
- MLS#:
- A4629328
- Subdivision:
- Rustic Lodge
ADDITIONAL INFORMATION
Pre-Construction. To be built. Coming soon! New construction, one-of-a-kind, two-story home meticulously designed and built by Segatto Property Solutions. This single-family residence features four spacious bedrooms, 3.5 luxurious baths and 2,700 square feet of modern living space. With 10-foot ceilings throughout, luxury vinyl plank complemented by tile flooring, quartz countertops, impact doors and windows, the upgrades are endless. The bright, open floor plan includes a gourmet kitchen with walk-in pantry, stainless steel appliances and a large island, ideal for entertaining. Upstairs, the luxurious owner’s retreat offers a spa-like en-suite bath and dual walk-in closets. Second bedroom with private, en-suite bath complete with a walk-in shower. Additional bedrooms are also en suite with walk-in closets to provide comfort for family or guests. A versatile loft can be customized to fit your needs. Step outside to your private backyard oasis with a sparkling pool, outdoor kitchen, and shaded outdoor area ideal for relaxation and fun. Don't forget about the two-car garage with pristine epoxy flooring. This home is in the desirable Arlington Park area, where you’ll enjoy top-rated schools, parks, shopping, dining and entertainment. Don’t miss this opportunity and schedule a tour today to experience this Arlington Park gem. Renderings may not represent the final product. Changes may be made to physical features due to product and material availability. Changes can be made by ownership or general contractor at any time.
- Type:
- Other
- Sq.Ft.:
- 1,993
- Status:
- Active
- Beds:
- 2
- Lot size:
- 0.29 Acres
- Year built:
- 1972
- Baths:
- 4.00
- MLS#:
- A4629313
- Subdivision:
- Southpointe Shores
ADDITIONAL INFORMATION
This exceptional duplex offers an excellent investment opportunity in Sarasota, FL. With two spacious units, each featuring 2 bedrooms and 2 bathrooms, this property is perfect for owner-occupants or investors looking for rental income potential. The property boasts a rare RV full hookup pad, a two-car garage, and access to a community boat dock, adding to its unique appeal and versatility. 2 units, each with 2 bedrooms and 2 bathrooms RV full hookup pad 2-car garage Access to community boat dock
- Type:
- Single Family
- Sq.Ft.:
- 1,449
- Status:
- Active
- Beds:
- 3
- Lot size:
- 0.2 Acres
- Year built:
- 1983
- Baths:
- 2.00
- MLS#:
- A4629162
- Subdivision:
- Nottingham
ADDITIONAL INFORMATION
Welcome to this inviting 3-bedroom, 2-bath home, perfectly situated on a private cul-de-sac in the desirable Nottingham neighborhood of Sarasota. This well-maintained residence features recent upgrades including a newer roof, air conditioning, and water heater. The spacious interior boasts tile flooring throughout, with two distinctive living areas, a formal dining room, and convenient bar seating in the kitchen, offering a layout that is ideal for both entertaining and relaxing. Sliding doors from the family room and master bedroom open to expansive, screened-in porches that overlook a beautiful treed yard and a serene pond - perfect for unwinding at the end of the day. Located centrally in Sarasota, this home provides easy access to downtown, stunning beaches, and all the convenience of daily life. Embrace the Florida lifestyle in a home that combines comfort, privacy, and location.
- Type:
- Condo
- Sq.Ft.:
- 1,775
- Status:
- Active
- Beds:
- 3
- Year built:
- 1989
- Baths:
- 2.00
- MLS#:
- A4628789
- Subdivision:
- Landings South Vii
ADDITIONAL INFORMATION
One or more photo(s) has been virtually staged. BRING YOUR OFFERS! Motivated Seller-Seller Will consider ALL offers! Seller will consider credits for Upgrades/Painting! Exquisite 3-Bedroom Coach Home in The Landings, Sarasota's Premier Lifestyle Community!-NEW FLOORING THROUGHOUT HOME! WALK TO YOUR BOAT AT THE DRYDOCK / MARINA NEXT DOOR! Welcome to The Landings, an exclusive gated community in the heart of Sarasota, where convenience meets luxury, & every detail is designed to elevate your lifestyle. This beautifully crafted 3-bed, 2-bath coach home offers the perfect combination of space, style, & serenity, ideal for those seeking the best of Florida living. From the moment you enter, you'll be captivated by the bright & airy great room with soaring vaulted ceilings that create a sense of openness and tranquility. The seamless flow into the eat-in kitchen makes it the perfect space for both everyday living & entertaining. The kitchen boasts a spacious breakfast bar connecting to the dining room, offering a versatile layout for enjoying meals with family & friends. Imagine sipping your morning coffee in the OUTDOOR BALCONY facing where you can enjoy sweeping views of the lush surroundings or open the doors to let the cool breezes fill your home. The generous master suite is a private retreat, featuring a spacious walk-in closet, dressing area, & an indulgent en-suite bath with both a soaking tub & a walk-in shower, your very own oasis to relax & unwind. Two additional guest bedrooms & a well-appointed guest bath provide ample space for family or visitors. A conveniently located laundry room adds to the practicality and ease of living in this stunning home. Location, Location, Location: BRING YOUR BOAT! You can walk to the Phillippi Harbor Dry Dock, and be on the water in minutes! Nestled in the sought-after Phillippi Shores & Riverview school districts, The Landings offers the best of both worlds: proximity to Sarasota’s vibrant downtown & the tranquility of a gated community. Beyond the gates, you'll find the Landings Shopping Center, featuring Publix, Starbucks, 6 ( Level 3 Fast Charging) Charging Stations, 24 Hour State of the ART GYM, Crumbl Cookie, Joann's, Daruma Sushi and Hibachi, Origin Pizza, and MANY MORE including Ice cream shops, and banks and an array of restaurants and shops – all just a short DRIVE AWAY, and many residents stroll the Landings with their golf carts in the evenings as well. BRING YOUR GOLF CARTS! For sunseekers, Siesta Key’s pristine beaches are just minutes away, offering endless opportunities for relaxation and recreation.The Landings also has a nature trail to the Intracoastal Waterway with options for launching your kayak. Resort-Style Amenities: The Landings isn't just a place to live, it's a lifestyle. Enjoy world-class amenities such as the Racquet Club with 8 Har-Tru tennis courts, a fitness center, & a heated pool and spa. For nature lovers, explore the mangrove nature trail with kayak access, immersing yourself in the natural beauty of the area. Investor-Friendly: This property can be rented out up to 2 times per year with a 3-month minimum lease, offering excellent potential for seasonal rentals. With no ownership year restrictions, it’s a perfect investment opportunity in a prime Sarasota location. Discover the ultimate in comfort, style, & convenience. Welcome home to The Landings—where luxury meets everyday living. Schedule your private showing today & make this private & serene unit your new ALL YEAR ROUND, OR SECOND VACATION home yours!
$4,495,000
1243 Starboard Lane Sarasota, FL 34242
- Type:
- Single Family
- Sq.Ft.:
- 5,142
- Status:
- Active
- Beds:
- 4
- Lot size:
- 0.42 Acres
- Year built:
- 2006
- Baths:
- 5.00
- MLS#:
- A4627883
- Subdivision:
- Midnight Harbor Sub
ADDITIONAL INFORMATION
Welcome to 1243 Starboard, where luxury and design converge in a grand, seamless blend. This stunning 4-bedroom + office, 4.5-bathroom home with a 3+ car garage, crafted by the esteemed Voigt Construction, is nestled on nearly half an acre of deep sailboat water on Siesta Key, epitomizing island living at its finest. Constructed to the highest modern standards and equipped with a full-house automatic generator, this home effortlessly withstood recent hurricanes. Encompassing 5,142 square feet of air-conditioned space, it delivers a lifestyle of unparalleled sophistication. The spectacular Great Room is a masterpiece, boasting soaring pecky cypress ceilings and rich mahogany wood floors throughout. At the heart of the home is a chef's dream kitchen with white hardwood cabinetry, pristine countertops, and an expansive island that blends beauty and function. An ocean-inspired blue backsplash adds a coastal touch to this visually stunning and highly functional space. The open-concept kitchen and living room create a versatile floor plan, perfect for both daily living and entertaining. A 220+ bottle wine refrigerator, a gas fireplace, and impact glass sliders seamlessly connect the indoors with the outdoors, allowing you to savor the cool Florida breeze. The expansive master suite serves as a luxurious escape, featuring a sprawling walk-in closet and a spa-like bathroom with high-end finishes, dual vanities, a soaking tub, and an oversized shower. This serene retreat is a testament to refined living. Each of the additional three bedrooms is designed as a private sanctuary, complete with spacious walk-in closets and en-suite bathrooms, ensuring comfort for every resident. Outside, embrace the epitome of Siesta Key living. A captivating pool, expansive balcony with water views, and a cozy fire pit create an idyllic haven for relaxation under starlit skies. With deep sailboat water access, a 30,000 lb boat lift, and easy access to the newly opened Midnight Pass for quick Gulf of Mexico access, this property is a dream for boating enthusiasts. Additionally, the full-house generator offers peace of mind, ensuring the home is fully equipped for any unforeseen power outages. This Siesta Key gem is more than a home; it’s an invitation to experience the elegance and allure of coastal living. Come discover your blend of sophistication and waterfront bliss in this extraordinary residence.
- Type:
- Other
- Sq.Ft.:
- 1,382
- Status:
- Active
- Beds:
- 3
- Lot size:
- 0.1 Acres
- Year built:
- 1975
- Baths:
- 2.00
- MLS#:
- A4629400
- Subdivision:
- Oakwood Manor
ADDITIONAL INFORMATION
This remodeled 3 bedroom 2 bath split plan 1,382sf under AC RARITY is nestled in the ONLY Resident Owned Park in the City limits of Sarasota!! In addition to the main living dining and kitchen spaces, this home has a full size tiled Florida room under AC with main entry/exit access roll down blinds and sliders to the living space, a 144sf lanai off the main entrance under carport with added removable slide windows AND a 120sf back covered semi private patio space great for grilling out. Remodeled in 2017, the kitchen is outfitted with wood soft close cabinets and storage drawers, granite counter tops, 2 pantries, updated sink and appliances and backsplash. 2 guest bedrooms along the front of the home and the primary suite is situated on the opposite side providing privacy from guest. The primary bedroom has ample space for king bed set, an en suite remodeled bath with tiled shower and a large walk in closet. Both baths were also updated in 2017 and both have tiled step in showers and floors. Laminate flooring and plywood subfloors throughout the main spaces and bedrooms. Additional Updates/Ages: Galv Metal Roof Over age unknown - checked annually, Pentok whole home water filter system, Plumbing is PVC & copper with shut offs, Sewer line replaced 2019, Water Heater Rheem 10/2013 40 gal in shed, HVAC 9/2018, Ductwork 2024, Windows updated all but 2 under carport, Vapor barrier checked annually, Tiedowns updated-added, Laminate flooring & plywood subfloors 2016. Front pavers and side added 2023, nice landscaping and a French drain. Home has some removeable storm shutters. Storage shed also houses the washer, dryer, and a utility sink. The gated 90 acre community boast low maintenance fee with its vast amenities starting with the large Clubhouse outfitted with a full commercial cook kitchen, event stage, audio/visual, dance floor, fitness room, activities hall, library with books/movies/puzzles and a pool table. Outside recreation includes an extra large heated pool with a handicap ramp, a spacious kidney shaped hot tub, ample tables and lounge chairs and remodeled shower rooms. Oak trees shade the beautiful park area, picnic tables and a community grill. Additional amenities to enjoy are the community putt putt course, bocce ball, ping pong, horse shoes and corn hole. Oakwood Manor is a highly social community with many groups and activities to be a part of. We are located adjacent to Legacy Trail and 12 new pickle ball courts managed by the City. Close to downtown, shopping and dining. Please note that Oakwood is a NO pet and NO motorcycle Park.
- Type:
- Single Family
- Sq.Ft.:
- 1,464
- Status:
- Active
- Beds:
- 2
- Lot size:
- 0.05 Acres
- Year built:
- 2005
- Baths:
- 2.00
- MLS#:
- A4630254
- Subdivision:
- Palm Lakes A Condo
ADDITIONAL INFORMATION
Welcome to Palm Lakes, a hidden gem of single-family maintenance-free homes nestled behind a gated entrance near the University Parkway corridor. This exceptional community offers unparalleled convenience, with easy access to key destinations such as UTC, Whole Foods, Trader Joe's, Nathan Benderson Park, and Sarasota Bradenton International Airport. This particular home is a rare and much-coveted end lot that provides enhanced privacy and features a charming fenced entrance, perfect for gardening or accommodating your furry friends. Inside, you will find an updated and move-in-ready two-bedroom, two-bathroom layout that includes additional work or seating space in the master bedroom. The spacious one-car garage offers extra overhead storage and a fast-track organization system. The entire home has been tastefully updated with a calming soft greige paint palette, luxury vinyl plank flooring throughout, modern black door hardware, and elegant lighting fixtures. The seamless open floor plan allows for easy entertaining, boasting generously high ceilings and an abundance of natural light. The extra-large living room flows effortlessly into the dining area and kitchen, which features fresh white cabinets, Corian countertops, stainless steel appliances—including a brand new refrigerator—and a large breakfast bar ideal for great conversations. The guest bedroom is charming and connected to the fully renovated guest bathroom for added privacy. The master suite offers direct access to a brand new screened lanai, along with an extra seating or work area and a large walk-in closet. The ensuite bathroom is thoughtfully designed with double sinks, updated lighting, and a brand new toilet in a private water closet. Additional upgrades include a newer hot water heater, a sink in the spacious laundry room, and new pavers at the front entrance. In this beautifully maintained community, you can get to know your new neighbors at the clubhouse or enjoy a refreshing dip in the heated community pool. Experience the best of Sarasota with its award-winning beaches—Lido Beach is just 20 minutes away and Siesta Beach under 30 minutes. The thriving cultural scene of downtown Sarasota is only a 15-minute drive away, offering access to the opera, ballet, symphony performances, and numerous top chef-owned restaurants. St. Armands Circle is also just a short 15-minute drive away, featuring an array of shops and dining options. Come see why this home is your new spot in paradise!
- Type:
- Single Family
- Sq.Ft.:
- 2,202
- Status:
- Active
- Beds:
- 3
- Lot size:
- 0.33 Acres
- Year built:
- 1986
- Baths:
- 2.00
- MLS#:
- A4629719
- Subdivision:
- Sarasota Golf Club Colony 2
ADDITIONAL INFORMATION
This 3 bedroom, 2 bath home, with circular drive that will be appreciated by car collectors and workshop enthusiasts. As an added bonus, Seller is willing to include 1998, Mako 19 boat with 200 HPDI Yamaha outboard motor, $5,000 recent new electronics and trim tabs. Excellent running condition and $15,000 market price according to Seller. Double-door entry opens to the living room leading directly to the rear lanai to enjoy the afternoon sunsets. The lanai opens out to a large, fenced backyard with storage shed and plenty of play area. Open floorplan includes kitchen with eat-in area adjacent to the formal dining area. Spacious kitchen area includes plenty of cabinets and storage with island with stone countertop, deep sink, oven/range, disposal, new refrigerator and bar with seating leading to the family room. Open the French doors to enjoy the lanai or warm by the fire in the family room off the kitchen. Plenty of room on the lanai for hot tub with backyard view. Split floorplan with Bedrooms 2 and 3 off the kitchen/dining/family room sharing bath #2 down the hall from the office and laundry room area. Step from the living room to the Master suite with large main bedroom, double walk-in closets each with custom cabinetry, his and her sinks and private water closet and adjacent shower area. Bring your toys! Great opportunity for buyers seeking large family home with fenced yard and air-conditioned, garage/workshop or collector car storage with plenty of area for boat storage. 1,150 SF garage, with ceramic tile flooring and dedicated air-conditioning unit, also includes 9' built-in workbench, and numerous custom-built storage cabinets providing a place for everything for the tinkerer and craftsman. The 3-car garage may store up to 5 vehicles for a car collector.
- Type:
- Condo
- Sq.Ft.:
- 847
- Status:
- Active
- Beds:
- 2
- Year built:
- 1974
- Baths:
- 1.00
- MLS#:
- A4629570
- Subdivision:
- Jefferson Club
ADDITIONAL INFORMATION
This charming 2-bedroom villa is just minutes from downtown Sarasota, offering both convenience and a peaceful retreat. With high ceilings and an abundance of natural light, the spacious living areas create a bright, airy atmosphere. The kitchen is a meal prep dream, featuring sleek granite countertops and new appliances. Ample storage throughout ensures plenty of space for all your belongings including walk-in closet in the main bedroom, storage closet off the kitchen/great room, and loft-like space in the second bedroom, while the two patios offer perfect enjoyment of the casual outdoors. Ceramic tile floors, a new washer and dryer, updated ceiling fans and lighting throughout, and large sliding doors in the main living and bedrooms further enhance the appeal. A blank slate awaiting your personal touch, this villa is ready to become the cozy residence you've been looking for! Conveniently located off Fruitville Rd. One assigned parking spot.
- Type:
- Condo
- Sq.Ft.:
- 1,337
- Status:
- Active
- Beds:
- 2
- Year built:
- 1980
- Baths:
- 2.00
- MLS#:
- A4629233
- Subdivision:
- Gulf & Bay Club Ph 3
ADDITIONAL INFORMATION
Do not miss the opportunity to purchase this fabulous, 2 bed, 2 bath turnkey furnished end unit condo, fully updated (kitchen, baths & more) & beautifully decorated with the most amazing views of the Gulf of Mexico (Siesta Key Beach) and Siesta itself! This 3rd floor unit certainly has the “Wow” factor immediately as you enter the front door, (which has keyless entry for convenience), being an end unit, there is an abundance of light and spectacular views from all rooms! Plantation shutters are located throughout to control the sun & the decor is so welcoming. You will note the newer white kitchen cabinets, gleaming granite counters with an oversized island complete with breakfast bar seating, all new stainless-steel appliances, unit was freshly painted (ceilings, walls & trim) new carpet in bedrooms, all new electrical outlets & switches, light fixtures, kitchen faucet, brushed nickel doorknobs/hinges, new Pottery Barn furniture throughout, all new screens, a Wi-Fi thermostat and again, keyless entry! A super handy beverage cooler has been installed in kitchen, you will find pull-outs and soft close doors & drawers, wainscoting, crown molding, 2 full sized beds in guest room, a master suite with gulf views , double vanities for convenience in the bath and the most organized closet to fill with your clothes, a true laundry room w/lots of storage for beach toys and so much more!! Did I mention the views?? Sit on your private lanai and watch the sunsets and waves of the Gulf of Mexico. This just isn’t a condo, it's a lifestyle! Gulf & Bay boasts 2 pools, a new fitness center (located right out in front of this building) with saunas, tennis & pickleball courts, basketball, electric car charging stations, clubhouse, indoor hot tub and more!! Location is key here, hop on the free trolley and head to the village for dinner and shopping or take a long walk on the beach, or just lay at the water's edge and be so thankful that you are now living the Siesta Key Beach life, it doesn’t get any better than this!
- Type:
- Condo
- Sq.Ft.:
- 936
- Status:
- Active
- Beds:
- 2
- Year built:
- 1983
- Baths:
- 2.00
- MLS#:
- A4629205
- Subdivision:
- Jefferson Pines
ADDITIONAL INFORMATION
One or more photo(s) has been virtually staged. You can't beat this totally renovated 2 bedroom and 2 bath villa style condo in Jefferson Pines. Freshly painted with new luxury vinyl wood look flooring. The kitchen has been updated with all new cabinets and quartz countertops. No more drop ceiling that makes it feel light and bright. New recessed lighting in the kitchen adds to the beauty of this kitchen space. Both bedrooms have new luxurious neutral carpets. Both baths have been completely refreshed with new cabinetry and quartz counters along with updated hardware, mirrors, and medicine cabinets. All popcorn has been removed from the ceilings. Laundry is in home and conveniently located in between bedrooms. All 9 plumbing valves have been replaced with new copper valves. This home has an ample-sized Florida room with newly painted concrete flooring and easy-use blinds for enjoying the beautiful Sarasota weather. The exterior of the building was recently painted and parking lots were re-surfaced by the association. NEW roofs. BRAND NEW A/C installed May 2024 WITH 10-YEAR WARRANTY. The location is IDEAL - CLOSE to downtown and all the SHOPPING, cultural amenities, parks, RESTAURANTS, Ed Smith Stadium, and of course the bay and beaches. This is a quiet street and neighborhood with a lovely community pool. The monthly fee includes insurance, basic cable, water, sewer, trash, exterior maintenance, community pool and landscaping. Run to see this move-in-ready home.
- Type:
- Single Family
- Sq.Ft.:
- 1,380
- Status:
- Active
- Beds:
- 3
- Lot size:
- 0.13 Acres
- Year built:
- 1954
- Baths:
- 2.00
- MLS#:
- TB8321305
- Subdivision:
- Suniland
ADDITIONAL INFORMATION
Don't miss out on this cute three bedroom two bath home located on a quiet tree lined street. This home boasts granite countertops, custom cabinetry, tile flooring throughout most of the home and wood laminate in the bedroom. The roof was replaced in 2017, newer water heater, septic system was replaced in 2018 and a huge fenced in yard. This is the perfect home for an owner occupant who can enjoy the upgrades or an investor who can add to their portfolio. All of this and just minutes to the beautiful beaches downtown Sarasota and great schools!! Come see this today and make it yours tomorrow. All information believed to be true but buyer to do their due diligence.
- Type:
- Condo
- Sq.Ft.:
- 1,397
- Status:
- Active
- Beds:
- 2
- Year built:
- 2015
- Baths:
- 2.00
- MLS#:
- A4629208
- Subdivision:
- Soleil Ph 26
ADDITIONAL INFORMATION
ONE-YEAR HOME WARRANTY INCLUDED THROUGH AMERICAN HOME SHIELD! Prepare to be amazed! Perfectly situated on the preserve side of Oriole Drive, with no neighbors to the rear or side, you'll enjoy maximum privacy on your screened lanai. Built in 2015, this first-floor, two-bedroom plus den, two-bathroom condo has been meticulously maintained and is guaranteed to impress. The pristine kitchen boasts beautiful white cabinetry, stainless-steel appliances, granite countertops, a glass subway tile backsplash, and an expanded walk-in pantry. The spacious master suite features a tray ceiling with ceiling fan, modern master bathroom with white cabinetry, granite countertops, walk-in shower with diagonal tile and listello accent, and a walk-in closet. Additional highlights include a generous-sized guest bedroom with ceiling fan, den with custom french doors, Murphy bed with built-in desk, and built-in storage, a sparkling guest bathroom with white cabinetry, granite countertops, and tub/shower combo with diagonal tile and listello accent, crown moulding, plantation shutters, a remote-control top-down shade for the sliding glass doors, upgraded carpeting in both bedrooms and the den (installed March of 2021), and a one-car attached garage with ample room to park an additional two cars in the driveway. And as an added convenience, easy-to-use accordion hurricane shutters were added at a cost of around $6,000. Soleil is a centrally-located, gated community with NO CDD and features a resort-style heated pool, clubhouse, fitness center, dog park, and bocce ball court. Minutes from downtown Sarasota, St. Armand's Circle, Siesta Beach, Sarasota Bradenton International Airport, The Mall at University Town Center, top-rated golf courses and country clubs, and much more. Welcome to paradise!
- Type:
- Condo
- Sq.Ft.:
- 1,911
- Status:
- Active
- Beds:
- 2
- Lot size:
- 2.18 Acres
- Year built:
- 2007
- Baths:
- 3.00
- MLS#:
- A4629201
- Subdivision:
- Alinari
ADDITIONAL INFORMATION
One or more photo(s) has been virtually staged. Rarely available at Alinari, two bedroom plus den on the bay side of the building. This spacious and light open floor plan has a balcony that wraps around and is accessible to the primary bedroom. Extra window brings in an abundance of light. Freshly painted interior, with all new appliances, automatic/motorized blinds compatible with Alexa, barn doors, and more, have peace of mind and enjoy a like-new apartment in a safe flood zone. Located in the heart of Sarasota and convenient to the new 53-acre bay park, as well as downtown Sarasota and the Rosemary district. Alinari has resort style amenities, Olympic size pool, state of the art fitness center, spa, sauna, massage room, billiards and game room, theater, wine storage, social room, two conference rooms, three guest suites. On site business center, lending library and 24-hour concierge. Secure garage parking and a pet friendly building. Large pets allowed, up to 100 lbs.
$2,895,000
1430 Kimlira Lane Sarasota, FL 34231
- Type:
- Single Family
- Sq.Ft.:
- 4,362
- Status:
- Active
- Beds:
- 5
- Lot size:
- 0.5 Acres
- Year built:
- 1980
- Baths:
- 5.00
- MLS#:
- A4629171
- Subdivision:
- Kimlira Sub
ADDITIONAL INFORMATION
Experience legendary living in the heart of prestigious and established Oyster Bay Estates! This private, distinguished residence offers unmatched proximity to The Field Club, premier shopping, exquisite dining, and the pristine white sands of Siesta Key. Architecturally designed for ultimate privacy, the home's unique layout features bedrooms in three distinct areas, providing ideal spaces for family members. The primary bedroom suite and office/den are located on the main level, with three additional bedrooms upstairs. The primary bedroom opens to the pool area with lush landscaping that rivals Selby Gardens. A secondary staircase leads to a separate suite, perfect for your guests or live-in assistance. Sophisticated and inviting, the home boasts a double-sided gas fireplace, seamlessly connecting the elegant living room to the family room and kitchen, setting the stage for warm gatherings. Cooking is a delight in this fully equipped chef's kitchen which is open to the large family. The stunning and light-filled dining room is perfect for dinner parties, complete with a wet bar, icemaker and wine cooler and opens to a lush pool area, creating an ideal ambiance for indoor-outdoor entertainment. Surrounded by mature landscaping, this private oasis offers both serenity and style. An additional outdoor enclosed terrace on the side of the home provides a beautiful spot for reading. And with no impact from recent storms, you'll find peace of mind along with unmatched beauty. Discover a lifestyle of elegance, privacy, and coastal allure?this Oyster Bay gem awaits.
- Type:
- Single Family
- Sq.Ft.:
- 1,772
- Status:
- Active
- Beds:
- 3
- Lot size:
- 0.15 Acres
- Year built:
- 2012
- Baths:
- 2.00
- MLS#:
- A4629153
- Subdivision:
- Woodbrook Ph I
ADDITIONAL INFORMATION
Indulge in luxury living in this exquisite, light and bright 3-bedroom, 2-bath Key West-style home with a den. Situated in the exclusive Woodbrook community, this property offers breathtaking views of a private nature preserve through large windows. The interior boasts an open floor plan with elegant tile floors in the main living areas and engineered hardwood floors in the bedrooms and den. The lavish master suite features a large walk-in shower and closet. Enjoy the community's resort-style amenities, including a sparkling pool and spa, and convenient access to UTC Mall, Benderson Park, and Sarasota's vibrant downtown.

Sarasota Real Estate
The median home value in Sarasota, FL is $517,500. This is higher than the county median home value of $458,200. The national median home value is $338,100. The average price of homes sold in Sarasota, FL is $517,500. Approximately 43.67% of Sarasota homes are owned, compared to 33.6% rented, while 22.73% are vacant. Sarasota real estate listings include condos, townhomes, and single family homes for sale. Commercial properties are also available. If you see a property you’re interested in, contact a Sarasota real estate agent to arrange a tour today!
Sarasota, Florida has a population of 53,786. Sarasota is more family-centric than the surrounding county with 17.85% of the households containing married families with children. The county average for households married with children is 17.15%.
The median household income in Sarasota, Florida is $62,615. The median household income for the surrounding county is $69,490 compared to the national median of $69,021. The median age of people living in Sarasota is 49 years.
Sarasota Weather
The average high temperature in July is 90.7 degrees, with an average low temperature in January of 50.9 degrees. The average rainfall is approximately 56 inches per year, with 0 inches of snow per year.
