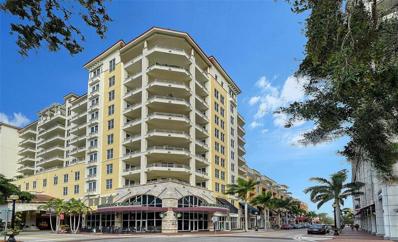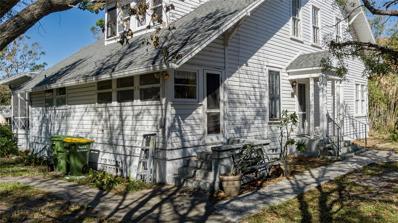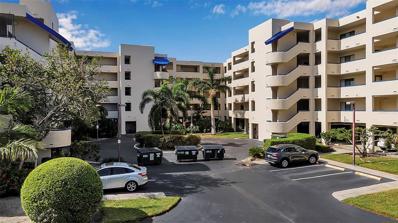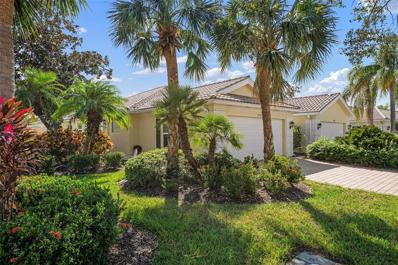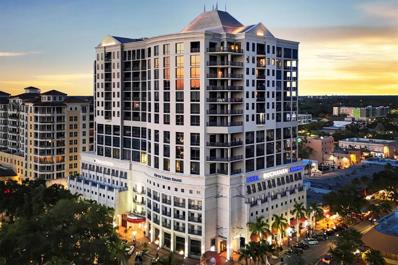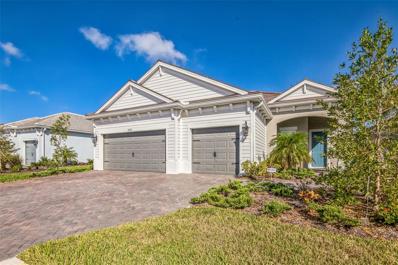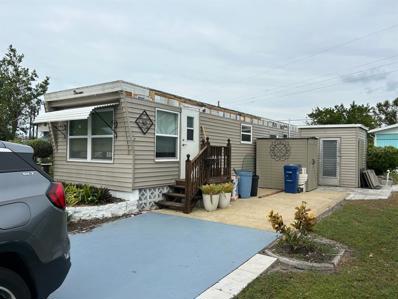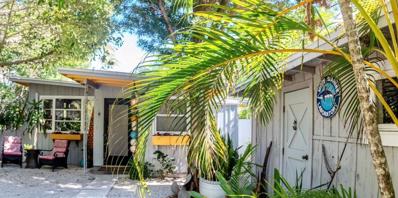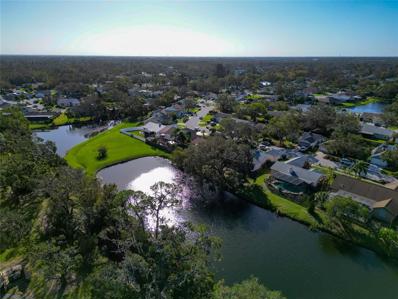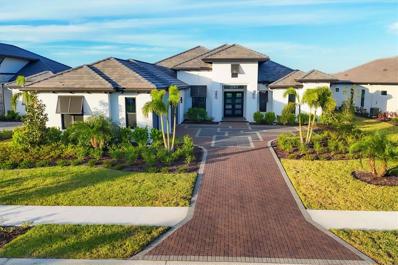Sarasota FL Homes for Sale
- Type:
- Townhouse
- Sq.Ft.:
- 768
- Status:
- Active
- Beds:
- 1
- Year built:
- 1974
- Baths:
- 2.00
- MLS#:
- A4627121
- Subdivision:
- Hidden Hollow
ADDITIONAL INFORMATION
**Motivated Seller**Experience modern living in the Hidden Hollow community of condo-townhomes. This stunning corner unit has been meticulously updated over the last year with no expense spared. As you step inside, you’ll be welcomed by soaring ceilings and high windows that fill the space with natural light, complemented by luxury vinyl plank flooring throughout. The first floor offers a stylish half bathroom with a marble countertop vanity and gold accents—perfect for guests. The eat-in kitchen is a chef’s dream, featuring brand-new granite countertops, stainless steel appliances, and ample white cabinetry. Upstairs, the loft-style primary bedroom currently being used as an Artists dream studio provides a spacious retreat with a fully updated bathroom, complete with a quartz vanity and a sleek glass-enclosed shower. For added convenience, there’s an indoor laundry room with washer/dryer hookups. Enjoy peace of mind for years to come with a brand new roof installed last year, all new hurricane impact sliding glass doors, as well as all interior doors. Hidden Hollow’s amenities enhance your living experience with an Olympic-sized community pool, a tennis court, and a clubhouse equipped with a full kitchen and bar area, available for private events. Monthly association fees are budget-friendly and cover cable, sewer, trash, exterior maintenance, recreational amenities, and more. This cozy yet spacious home is ideally situated near SRQ Airport, Manatee Memorial Hospital, The UTC Mall, dining, and countless conveniences. Schedule your showing today and discover the comfort and style waiting for you at Hidden Hollow!
- Type:
- Townhouse
- Sq.Ft.:
- 1,615
- Status:
- Active
- Beds:
- 3
- Year built:
- 2002
- Baths:
- 2.00
- MLS#:
- A4627033
- Subdivision:
- Las Palmas Of Sarasota
ADDITIONAL INFORMATION
Discover the charm of Las Palmas in this beautiful townhouse featuring 3 bedrooms and 2 bathrooms. Enjoy a resort-style lifestyle with amenities such as 2 heated pools, a clubhouse, a heated spa, a tennis court, a fitness center, and a billiard room. Conveniently located near University Parkway, I-75, UTC Mall, fine dining, shopping, the airport, and Nathan Benderson Park, this home also boasts renovated bathrooms, stone countertops in the kitchen, and brand-new stainless steel appliances. Don’t miss the opportunity to make this your new home sweet home! Schedule a visit today!
- Type:
- Condo
- Sq.Ft.:
- 1,532
- Status:
- Active
- Beds:
- 2
- Year built:
- 2005
- Baths:
- 2.00
- MLS#:
- A4627222
- Subdivision:
- One Hundred Central
ADDITIONAL INFORMATION
Located in the heart of downtown Sarasota, this beautiful unit offers some partial bay views and overlooks Selby Five Points Park. Featuring high ceilings, impact resistant windows, split 2 bedrooms, plus a den, 2 baths, and a large terrace to enjoy the fabulous sunsets, it is ideal for urban living. Bright and open floor plan with tile flooring throughout for easy maintenance, makes it a pleasure to entertain. The spacious kitchen is equipped with stainless steel appliances, induction cooktop, wood cabinetry, exquisite granite countertops, and a breakfast bar. The primary bedroom has a slider door that opens directly to the terrace, tall windows to take advantage of the city and water views, motorized shades, ceiling fan, a custom walk-in closet, a private bath with tub and separate shower, and 2 sinks. For privacy, the second bedroom is located at the opposite side in the unit. The extra den/office could be used as a 3rd bedroom. 2 parking spaces side-by-side, and a climate-controlled storage unit are included. One Hundred Central offers luxury living with state-of-the-art amenities, secured lobby, including a heated lap pool and spa, an outdoor kitchen with two gas grills, a media room, a social room, a fitness room, and a guest suite that sleeps four. Enjoy creative moments in the art studio and secure your bicycles in a dedicated space. The building is pet-friendly, allowing two pets, no size limit (breed restrictions apply). Adjacent to Whole Foods, Starbucks, and conveniently located across from the Opera House, the Library, Florida Studio Theatres, restaurants and shops. Call now to schedule your private showing!
$1,700,000
908 Pomelo Avenue Sarasota, FL 34236
- Type:
- Single Family
- Sq.Ft.:
- 2,358
- Status:
- Active
- Beds:
- 5
- Lot size:
- 0.48 Acres
- Year built:
- 1926
- Baths:
- 3.00
- MLS#:
- A4627214
- Subdivision:
- Bungalow Hill
ADDITIONAL INFORMATION
If only these walls could talk! Presenting 908 Pomelo Avenue—a century-old bungalow-style property that offers a rare opportunity for today's buyer to own a true piece of Sarasota’s historic charm. This historically registered homestead is situated on two and a half lots in the heart of Sarasota, within walking distance to public access points on Hudson Bayou and a short drive to downtown, beautiful Gulf beaches, and Selby Gardens. The main house features approximately 2,400 square feet of living space, with communal kitchen and dining areas on the lower level, and four bedrooms and two bathrooms on the second level. At the rear of the main house, you'll find a spacious screened sun porch overlooking a large swimming pool. Additionally, there is a detached two-car garage with a three-room apartment at the back, which could serve as extra space for the homeowner or as an income-producing investment. This home is not subject to deed restrictions. While it may need some cosmetic updates, the property has “good bones,” and many significant renovations have already been completed. The plumbing and electrical systems were updated in 2003, and the roof was replaced in 2023. This property is ideal for a serious buyer who is ready to undertake a project that can transform it into an absolute showpiece. Disclosure: This property requires renovation and is recorded in the City of Sarasota Register of Historic Places, which means it is bound by specific regulations for alterations. The property is priced accordingly to reflect these constraints.
- Type:
- Other
- Sq.Ft.:
- 1,388
- Status:
- Active
- Beds:
- 2
- Year built:
- 1985
- Baths:
- 2.00
- MLS#:
- A4627099
- Subdivision:
- Westwoods At Sunrise
ADDITIONAL INFORMATION
RENOVATIONS GALORE! This charming 2-bedroom, 2-bath condo has weathered three hurricanes with ease, offering unparalleled peace of mind. A brand-new Trane HVAC system was installed in October 2024, and the electrical junction box has been updated to meet the latest codes. The home also features a new roof (2019) and a beautifully redesigned custom kitchen with brand-new cabinets, butcher block countertops, and a cozy breakfast nook. Coastal-style pendant lights illuminate the bar, creating the perfect ambiance. The new tile flooring throughout enhances the condo’s bright and airy feel, while fresh interior paint and soaring ceilings contribute to the open-concept design—ideal for entertaining or relaxing in comfort. Both spacious bedrooms include large walk-in closets. The primary ensuite features dual sinks, custom shelving, a walk-in shower, and sliding glass doors leading to an enclosed lanai. Both bathrooms have been fully updated, with the guest bath boasting a stunning new tub surrounded by ceiling-height tile. For extra versatility, enjoy the screened-in porch or transform the lanai into a cozy sitting area or home office. Located in the peaceful Westwoods One at Sunrise community, this condo offers maintenance-free living for the 55+ community. Situated on a serene cul-de-sac, it features beautifully updated landscaping with native flora and fauna. The meticulously maintained garage is freshly painted and equipped with side-by-side washer and dryer units. Westwoods One at Sunrise provides year-round enjoyment with two heated pools, a clubhouse, shuffleboard, pickleball, and tennis courts. Conveniently located near top medical facilities, I-75, and just a short drive to Siesta Key Beach and downtown Sarasota, this home is a rare opportunity to embrace stress-free living in a vibrant setting. With a well-managed HOA and extensive updates, this beautifully maintained condo is ready to welcome you home. Schedule your showing today!
$649,900
4616 Leeta Lane Sarasota, FL 34234
- Type:
- Single Family
- Sq.Ft.:
- 1,581
- Status:
- Active
- Beds:
- 3
- Lot size:
- 0.28 Acres
- Year built:
- 1956
- Baths:
- 2.00
- MLS#:
- A4625879
- Subdivision:
- Indian Beach Sub
ADDITIONAL INFORMATION
Welcome to this beautifully updated 3-bedroom, 2-bath home in a highly desirable Sarasota location of Indian Beach & Sapphire Shores! This home offers a bright, open floor plan with modern finishes throughout. The kitchen features granite countertops, stainless steel appliances, farmhouse sink and ample storage, making it perfect for cooking and entertaining. Both bathrooms have been tastefully remodeled, and the spacious master suite includes a walk-in closet and private bath. Notable updates include a 2016 roof, a paver driveway installed in 2016, and new windows from 2017, ensuring both style and durability. Step outside to your fully fenced backyard, ideal for outdoor gatherings or simply enjoying the Florida sunshine. The home also includes a two-car garage which is rare for this neighborhood and a recently updated A/C system for your comfort. This move-in-ready home is ideally located just minutes from The Ringling Museum, downtown Sarasota for excellent dining and cultural experiences, and Sarasota-Bradenton International Airport, making travel a breeze. With top-rated schools, shopping, and beautiful Gulf Coast beaches nearby, this home offers the perfect blend of comfort, style, and convenience. Don’t miss your opportunity to own this Sarasota gem!
- Type:
- Condo
- Sq.Ft.:
- 721
- Status:
- Active
- Beds:
- 1
- Year built:
- 1985
- Baths:
- 1.00
- MLS#:
- A4627710
- Subdivision:
- Central Park
ADDITIONAL INFORMATION
Central Park! No hurricane damage from Helene or Milton—this unit and its buildings remain untouched and in excellent condition. Nestled along the serene Hudson Bayou, surrounded by lush banyan trees and swaying palms, this six-acre, park-like community offers an idyllic urban lifestyle. Pet-friendly and vibrant, it’s just minutes away from the heart of Sarasota. An amazing location! Explore Main Street, Southside Village, Burns Court, Selby Gardens, and Sarasota’s renowned Fine Arts and Theatre District—all within a mile of Central Park. And just a short drive away, you’ll find beautiful beaches like Lido, Longboat, and the world-famous Siesta Key Beach. Enjoy direct access to the water—launch your kayak or SUP from Central Park’s private dock, where a brief paddle takes you out to the open waters of Sarasota Bay. This charming one-bedroom, one-bath unit features an open floor plan with stunning water views from your private balcony, perfect for relaxing or entertaining in your own outdoor living space. Additional conveniences include an in-unit washer and dryer and easy access to the elevator. The community’s outdoor amenities are designed for year-round enjoyment, featuring a heated swimming pool, a private dock for boating and kayaking, and a grill area with table seating for gatherings. Your designated parking space is conveniently located under the building, just steps from the elevator, and each unit has assigned storage and ample bicycle racks. With a move out of state on the horizon, the seller is very motivated to pass this incredible home along to its next lucky owner.
$515,000
5793 Ithaca Way Sarasota, FL 34238
- Type:
- Other
- Sq.Ft.:
- 1,693
- Status:
- Active
- Beds:
- 2
- Year built:
- 2002
- Baths:
- 2.00
- MLS#:
- A4627238
- Subdivision:
- Villagewalk
ADDITIONAL INFORMATION
Located in the highly desirable resort-style gated maintenance free community of Villagewalk, this beautiful expanded Capri III villa home with its large screened lanai and heated pool is a must see. The floorplan is a fan favorite with two master suites that include walk-in closets with built-in closet systems. The main living area is wide open and gives everyone enough space to enjoy their privacy. The den boasts a wall unit with tons of extra storage, while the spacious kitchen features Silestone countertops, a newer refrigerator (2021), and new microwave (2023). Relax knowing so much has been replaced by the current owners such as the A/C in 2022, water heater in 2019, and pool heater in 2017. For peace of mind, all new hurricane IMPACT windows and front door were installed in 2022. All of the homes in Villagewalk are solid poured concrete with reinforced steel construction which is a huge BONUS. This wonderful community offers miles of walking paths along scenic lakes, a heated lap pool and lagoon pool, a state-of-the-art fitness center, six Har-Tru lighted tennis courts and pickleball, a gift shop, a café with pool side tiki bar, a hair salon, a gas station, and lots of social activities. Come see what makes Villagewalk so special.
- Type:
- Single Family
- Sq.Ft.:
- 1,662
- Status:
- Active
- Beds:
- 3
- Lot size:
- 0.23 Acres
- Year built:
- 1972
- Baths:
- 2.00
- MLS#:
- A4626989
- Subdivision:
- Colonial Terrace
ADDITIONAL INFORMATION
One or more photo(s) has been virtually staged. **PRICE IMPROVEMENT!! AND THIS PROPERTY QUALIFIES FOR A 1% OF LOAN AMOUNT INCENTIVE WITH THE USE OF OUR PREFERRED LENDER**. Discover this rare 3-bedroom home, in the heart of Gulf Gate Village and just minutes from Siesta Key. Enjoy a light and bright interior with ample living space, featuring a large living room, family room, and an enclosed patio/Florida Room. The kitchen is remodeled with white cabinets and granite countertops and the refrigerator and dishwasher are new. It boasts a large pantry and eating area. This home also has NO carpet. Flooring is tile or laminate and there is ample storage throughout and two full bathrooms. The fenced backyard offers privacy for relaxation or outdoor gatherings. The roof and AC were replaced in 2018, and the single car garage is attached for additional convenience and has washer and dryer hook ups. Whether you are looking for a primary or seasonal residence, or an investment opportunity, this home is a must see. Close to downtown Sarasota with easy access to schools, shopping, dining and entertainment, don’t miss your chance to make it yours!
$1,299,000
2415 Floyd Street Sarasota, FL 34239
- Type:
- Single Family
- Sq.Ft.:
- 2,665
- Status:
- Active
- Beds:
- 4
- Lot size:
- 0.13 Acres
- Year built:
- 2023
- Baths:
- 4.00
- MLS#:
- A4627912
- Subdivision:
- Rustic Lodge 4
ADDITIONAL INFORMATION
Seller is ready to move on to the next project and has just reduced this beautiful home $100,000 for a quick sale! At $523 a square foot, this is an outstanding opportunity to own new construction East of the Trail. Looking for wow? Look no further. This new, 2023-built home is where the heart is. Four bedrooms, 3.5 baths with beautiful finishes. As you enter the foyer, you are met with an open floor plan, family room, dining room and kitchen with gas stove. Large primary suite on the first floor. Take the floating staircase up to the second floor where you are met with three bedrooms and a bonus room. Oversized garage, newly fenced yard, standing seam roof, impact windows and block construction are just some of the extras this home offers. Location is key to this home. Close to downtown for all it offers such as restaurants, arts and theaters. Make your appointment today. Easy to see.
- Type:
- Condo
- Sq.Ft.:
- 4,174
- Status:
- Active
- Beds:
- 3
- Lot size:
- 0.47 Acres
- Year built:
- 2005
- Baths:
- 4.00
- MLS#:
- A4627561
- Subdivision:
- Plaza At Five Points
ADDITIONAL INFORMATION
Step into the pinnacle of luxury with Penthouse C, at The Plaza at Five Points, in the vibrant heart of downtown Sarasota. From every room, take in breathtaking, panoramic views of the bay and city that create a mesmerizing backdrop. Elegantly designed by Westwater Construction Inc. in partnership with Villa Moda, this penthouse offers refined sophistication and a spacious, home-like ambiance with three bedrooms, 3.5 baths and two expansive terraces. Every room is thoughtfully designed to showcase sweeping vistas, with each bedroom providing terrace access. Imagine evenings by the dual-sided gas fireplace in a living area with floor-to-ceiling windows, custom shell stone surrounds and ambiance-enhancing dimmable lighting. Elevate your culinary experience in a fully upgraded kitchen, outfitted with luxurious Australian walnut cabinetry, complementary walnut flooring and statement Lisa Jarvis satin brass hardware. A floating island with Cristallo quartzite countertops, Rachiele custom copper sinks and a professional-grade Wolf six-burner range with griddle elevate this kitchen from stylish to sensational. Additional highlights include a Sub-Zero Designer Series refrigerator and freezer, a built-in Wolf coffee station, and an exclusive Pelican water filtration and softener system for the whole residence. The bespoke Sahara Noir marble-topped bar area is a wine enthusiast's dream, featuring a temperature-controlled wine cellar with space for 300 bottles, and captivating sommelier chandeliers crafted from recycled wine bottles. This meticulous attention to detail makes this penthouse one of a kind. Designed with ultimate convenience, Penthouse C includes a formal dining area, den, office, generous storage, bookshelves for your prized collections, a separate storage unit on the building’s second floor and two premium parking spaces. Residents enjoy full concierge service, valet parking, a rooftop pool and a state-of-the-art gym, everything you need to live in grand style. Don’t miss this rare opportunity to indulge in unparalleled elegance and luxury living in the heart of downtown Sarasota.
$4,395,000
1802 Field Road Sarasota, FL 34231
- Type:
- Single Family
- Sq.Ft.:
- 4,020
- Status:
- Active
- Beds:
- 4
- Lot size:
- 0.73 Acres
- Baths:
- 5.00
- MLS#:
- A4627178
- Subdivision:
- Field Club Estates
ADDITIONAL INFORMATION
Pre-Construction. To be built. Pre-Construction A Unique Opportunity to own a Nutter Custom Construction Home, Designed on an Expansive Lot in Field Club Estates. *Limited time opportunity to influence finishes during the pre/early construction stage. This 4000 sf, 1-Story home takes advantage of its location by offering a spacious layout while keeping a secluded, private feel. Upon entering the property, you will notice the gorgeous palms and mature vegetation, 3 car side load garage and floor to ceiling windows at the entry. The foyer is met by a great room with 10ft sliders and 15ft ceilings. The kitchen boasts a large island with luxury brand appliances, custom built wood cabinetry and a separate, walk-in pantry. The Master Suite has his and hers closets, custom cabinetry, beautiful walk-in shower and soaking tub. The 2 en-suite bedrooms include walk-in closets, and a 4th bed/bath designed to also be used as a casita and pool bath with dual access from the house and lanai. A TV lounge with disappearing corner sliders opens to the outdoor living area. The living lanai has a gas fireplace and a designated outdoor kitchen and dining space. The pool was designed with a sun shelf and spa to create a unique outdoor experience with a view of the pond and natural setting. This home was designed to bring together a custom living experience with the beauty of its serene setting, while also having convenient access to everything in Sarasota…beaches, downtown, local restaurants and shopping.
- Type:
- Single Family
- Sq.Ft.:
- 2,427
- Status:
- Active
- Beds:
- 3
- Lot size:
- 0.17 Acres
- Year built:
- 2023
- Baths:
- 3.00
- MLS#:
- O6252793
- Subdivision:
- Grand Pk Ph 1
ADDITIONAL INFORMATION
STUNNING single-family home with resort-style living! Welcome to your personal oasis in Grand Park! This exquisite home features 3 spacious Bedrooms and 2.5 Bathrooms, thoughtfully designed for comfort and convenience. Step inside to discover an expansive open floor plan, ideal for entertaining and everyday living. The elegant coffered ceilings add a touch of sophistication to the main living areas, while plantation shutters allow for customizable light and privacy. At the heart of the home is a gourmet Kitchen, showcasing beautiful quartz slab countertops with decorative tile backsplash, stainless steel appliances with a gas range, and a generous center island for additional prep space and casual dining options. A private study with double French doors provides the perfect retreat for work or relaxation, while the Primary Bedroom is a true sanctuary, complete with a luxurious spa-like bathroom that features modern fixtures and finishes. 2 additional bedrooms are connected by a Jack-and-Jill bath with dual sinks for convenience. A huge Laundry Room offers ample storage and organization options. Step outside to discover a gorgeous paver patio and fantastic outdoor kitchen, designed for entertaining while enjoying the beautiful weather! A new vibrant community, offering an array of amenities such as parks, resort-style pool, tennis courts, and more! 3-car attached garage for your convenience. Don’t miss the chance to make this beautiful home your own.
- Type:
- Other
- Sq.Ft.:
- 440
- Status:
- Active
- Beds:
- 2
- Lot size:
- 0.07 Acres
- Year built:
- 1959
- Baths:
- 1.00
- MLS#:
- A4627397
- Subdivision:
- Tri-par Estates
ADDITIONAL INFORMATION
Unfortunately this home has been destroyed by the recent hurricanes. The seller has signed up to have her home removed. This is being sold as a vacant lot. County records shows this property in a "X" zone - out of the flood zone. Tri-Par Estates is a 55+ community in which you own your home and the land. Park fee of $1,584.00 a year is part of the property taxes paid once a year, includes Frontier internet, cable also trash. There is a large pool, mini golf, additional laundry facilities, fitness room, clubhouse, and many activities to enjoy. Just minutes to the airport and with many other necessities nearby like hospitals, shopping, restaurants and more. Please do not disturb resident, call to make appointment to view.
- Type:
- Single Family
- Sq.Ft.:
- 960
- Status:
- Active
- Beds:
- 2
- Lot size:
- 0.17 Acres
- Year built:
- 1982
- Baths:
- 1.00
- MLS#:
- A4627128
- Subdivision:
- Broadway
ADDITIONAL INFORMATION
Located in the heart of Fruitville, take a look at this newly renovated 2 bedroom home with a bonus room that could be an office, or a possible 3rd bedroom. High quality craftsmanship is seen in all the improvements of the home. The open floor plan feels spacious with a huge eat-in kitchen that features granite countertops, loads of cabinet space, and new matching stainless steel appliances. There's an abundance of light with new recessed LED lighting in every room, skip troweled ceilings, and beautiful new vinyl plank flooring throughout. The bathroom has been updated very nicely, is spacious, has new cabinetry, lighted mirror and new shower tile. You can rest easy and enjoy the cool weather this winter, all the hard work has been done for you, the home comes with a new septic system (lowering your water bill, a new metal roof and numerous upgrades that makes this home an easy "yes". Framed on a corner lot, access is convenient with parking in the front AND side parking on another street great for an extra car, trailer, or boat. The location is great too, close to I-75, enjoy numerous activities at the Celery Fields just a few minutes away and all your shopping needs are just around the corner. Call for a showing today!
- Type:
- Single Family
- Sq.Ft.:
- 1,011
- Status:
- Active
- Beds:
- 3
- Lot size:
- 0.17 Acres
- Year built:
- 1951
- Baths:
- 2.00
- MLS#:
- A4627057
- Subdivision:
- Sarasota Beach
ADDITIONAL INFORMATION
New Build/Restoration Opportunity right in the heart of Siesta Key Florida. Home and Guest Cottage affected by recent storms. Prime location for new build walking distance to the beach! It's Perfectly situated for those seeking to live the ultimate Siesta Key experience. Property is located Just two blocks from the pristine white quartz sands and azure water of Siesta Beach on the Gulf of Mexico, and Centrally located to the vibrant Village of Siesta Key’s unique boutiques and restaurants. Survey in attachments
- Type:
- Condo
- Sq.Ft.:
- 1,224
- Status:
- Active
- Beds:
- 2
- Year built:
- 1998
- Baths:
- 3.00
- MLS#:
- A4625073
- Subdivision:
- Central Park Sec 2 Ph 1
ADDITIONAL INFORMATION
LOCATION-LOCATION-LOCATION. AT UNDER 400K, THIS IS AN UNBELIEVABLE VALUE FOR A DOWNTOWN WATERFRONT CONDO OFFERING RESORT-STYLE AMENITIES! Imagine being able to walk to BAYFRONT PARK AND MARINA, PAYNE PARK/LEGACY TRAIL, PUBLIX, and SARASOTA MAINSTREET. This is the location that you have been looking for to match your active lifestyle. Be in the MIDDLE OF EVERYTHING with an almost endless number of restaurants, bars, and shops to explore just outside your front door. Nestled BETWEEN MAIN STREET AND HILLVIEW you will find the warm and friendly enclave of CENTRAL PARK 2 where neighbors know each other. Residents enjoy a GRAND SOCIAL CLUBHOUSE WITH GATHERING ROOM, POOL AND SPA, FITNESS CENTER, PICKLEBALL/TENNIS COURT. KAYAK STORAGE AND DAY DOCK. Why not launch your kayak in Hudson Bayou and paddle to Marina Jacks and then catch a sunset at O'Learys Tiki Bar? THIS is the life! Inside the 2 BED / 2.5 BATH CONDO FEATURING 1,224 sq/ft you will find and efficient OPEN CONCEPT floorplan with LARGE GREAT ROOM - DINING - KITCHEN COMBO AREA on the first floor along with a half bath. A screened porch with serene garden views and tennis courts in the distance provides a relaxing backdrop to unwind after a long day. The kitchen has GRANITE COUNTERS, MODERN APPLIANCES, AND A NICE BREAKFAST BAR. Upstairs there are TWO ENSUITE BEDROOMS EACH WITH WALK-IN CLOSETS AND ACCESS 2 A SCREENED LANAI. Close to SARASOTA MEMORIAL HOSPITAL, SIESTA KEY BEACHES, ST. ARMANDS CIRCLE, AND SOUTHSIDE VILLAGE. THIS CONDO IS AND ABSOLUTE MUST SEE!
$549,900
2246 Mill Terrace Sarasota, FL 34231
- Type:
- Single Family
- Sq.Ft.:
- 1,760
- Status:
- Active
- Beds:
- 3
- Lot size:
- 0.19 Acres
- Year built:
- 1959
- Baths:
- 2.00
- MLS#:
- A4627068
- Subdivision:
- Ridgewood 1st Add
ADDITIONAL INFORMATION
Discover your slice of paradise in this charming Sarasota gem! This newly listed 3-bedroom, 2-bathroom house is a testament to modern Florida living, offering a perfect blend of comfort and style across its spacious 1,760 square feet. Step into a world of refreshed elegance as you enter this thoughtfully updated home. The interior boasts a harmonious palette of neutral colors, creating a canvas for your personal style. The recently remodeled kitchen featuring sleek quartz countertops and stainless steel appliances Luxury meets practicality with the installation of high-traffic vinyl flooring throughout, ensuring durability without compromising on aesthetics. The bathrooms have also received a stylish makeover, adding to the overall appeal of this property. Outside features the resurfaced pool and deck area – your personal oasis for those balmy Florida evenings. The fenced backyard offers a spacious retreat, perfect for entertaining guests or simply enjoying a quiet morning coffee. Location, location, location! Situated in Sarasota puts you at the heart of it all. Imagine being just a stone's throw away from the famous Siesta Key beaches, where powdery white sand and turquoise waters await. For the shoppers and foodies, rejoice! You're mere minutes from Trader Joe's, The Landings Shopping Plaza, and a smorgasbord of fantastic restaurants. Craving some urban excitement? Downtown Sarasota is a short drive away, offering a vibrant arts scene, eclectic dining options, and endless entertainment. But wait, there's more! This property comes with some fantastic perks. Situated in Flood Zone X, you can wave goodbye to flood insurance premiums. The absence of deed restrictions means more freedom to make this house truly your own. Recent upgrades include a newer roof and air conditioning system, ensuring your comfort for years to come. This home has been tastefully repainted package, inside and out. Don't let this opportunity slip through your fingers like sand on Siesta Key beach. Your Florida home awaits – where every day feels like a vacation, and the hardest decision you'll make is whether to lounge by your private pool or hit the nearby shores. Welcome home to Sarasota ! Seller never lived in the property. Property being sold " As Is" . All offers must include " Proof of Funds " or " Pre-Qualification Letter "
$415,000
3703 75th Drive E Sarasota, FL 34243
- Type:
- Single Family
- Sq.Ft.:
- 1,352
- Status:
- Active
- Beds:
- 3
- Lot size:
- 0.16 Acres
- Year built:
- 1986
- Baths:
- 2.00
- MLS#:
- A4627016
- Subdivision:
- Crescent Lakes Ph I
ADDITIONAL INFORMATION
Come see this 3 bedroom home with a private pool located on a lake. Mature trees surround this home for maximum privacy in the front and the back of this home. Swim in the pool and enjoy the wildlife. The large lanai is great for entertaining your guests. This home features vaulted ceilings, a fireplace, a breakfast bar a Formal dining room and a great room. The split bedroom plan allows the owners and guests to have privacy. Both baths have been updated. Porcelain Ceramic tile throughout the home. Low Home owners fees and no CDD fees make this home very affordable. Extra features; inside laundry room, custom tile at the breakfast bar area, custom wood plank wall in main bedroom, and multiple sliding glass doors lead to the large lanai & pool area. This home has premium location with quick access to downtown Sarasota,UTC mall, Mote Marine, Siesta Key, Lido Beach, Sarasota Airport, Benderson Park with world class rowing events and many restaurants. Call for a private showing. Property Being Sold " As Is " . Please provide "Proof of Funds" or " Pre-Qualification Letter" with all offers. All offers must be in Writing .
$2,980,000
1209 Blue Shell Loop Sarasota, FL 34240
- Type:
- Single Family
- Sq.Ft.:
- 3,222
- Status:
- Active
- Beds:
- 3
- Lot size:
- 0.32 Acres
- Year built:
- 2024
- Baths:
- 4.00
- MLS#:
- A4627295
- Subdivision:
- Wild Blue At Waterside
ADDITIONAL INFORMATION
Welcome to this stunning, newly constructed 3,219-square-foot Rutenberg Talise model home, offering breathtaking water views in the Wild Blue at Waterside community. This luxurious residence features three spacious bedrooms, 3.5 beautifully appointed bathrooms, a den and a versatile bonus room. At the heart of the home is a breathtaking chef’s kitchen, complete with Thermador appliances, sleek quartz countertops, and beautiful wood cabinets. This space opens seamlessly to the great room and dining areas, creating an ideal setting for entertaining and everyday living in the home’s open layout. Architectural details, including crown molding and tray ceilings, combined with beautiful wood floors, enhance the warmth and elegance throughout the home. The professionally designed office boasts beautiful wood floors and is enclosed by elegant glass insert sliding doors, offering both privacy and style. Whether you work from home or need a quiet space to focus, this office combines functionality with sophisticated design. The oversized bonus room is a flexible space that can be used as a second entertainment room, game room or additional living area. With 11-foot ceilings and plenty of natural light, it offers a spacious, airy feel. The bonus room is conveniently near a powder room, which also doubles as a pool bath, providing easy access from the outdoor living area. For the ultimate indoor-outdoor living experience, corner sliders open to the lanai, inviting you to step outside and enjoy Florida’s year-round sunshine in your private outdoor oasis. The backyard features a pool, relaxing spa, and a spacious lanai including an outdoor kitchen with an Alfredo/Artisan grill, making this outdoor area a place for relaxing or hosting guests. The luxurious owner’s suite offers a peaceful retreat with dual walk-in closets and a spa-like bath, complete with a soaking tub, walk-in shower and dual vanities. Two additional guest bedrooms, each with their own en-suite baths, provide comfort and privacy for family and visitors. A three-car garage offers ample storage and convenience. In the prestigious Lakewood Ranch area, Waterside is the pinnacle of luxury lakefront living. This planned community surrounds you with natural beauty, featuring sparkling lakes, lush landscapes and thoughtfully designed neighborhoods. With landscaping maintenance included, you’ll have more time to enjoy the resort-style amenities, including parks, walking trails, a village spa, tennis and pickleball courts, dog parks, playgrounds, golf and clubhouses. The vibrant town center offers boutique shopping, dining and entertainment just minutes away. Don’t miss the opportunity to make this extraordinary home yours and experience the best of luxury living at Wild Blue at Waterside.
$1,024,995
5812 Willow Marsh Court Sarasota, FL 34238
- Type:
- Single Family
- Sq.Ft.:
- 2,857
- Status:
- Active
- Beds:
- 3
- Lot size:
- 0.22 Acres
- Year built:
- 2020
- Baths:
- 3.00
- MLS#:
- A4626572
- Subdivision:
- Hammock Preserve Ph 1a-4 1b &
ADDITIONAL INFORMATION
Introducing an exquisite luxury home in the highly coveted Hammock Preserve, an amenity-rich, gated community in the heart of central Sarasota. This stunning residence offers both convenience and leisure, situated just moments from downtown Sarasota and the world-famous Siesta Key Beach. As you approach the home, you’ll be captivated by the elegant stone façade, beautifully landscaped entryway, and grand double-door entrance, setting the tone for the refined elegance inside. Step through the 8-foot interior doors into a bright, inviting space. The chef's kitchen features 42" cabinets, pull-out drawers, a natural gas cooktop with vented exhaust, and upgraded stainless steel appliances, including a French door refrigerator and a double oven with convection cooking. The large quartz island with a deep single sink is perfect for both meal prep and casual dining. Additional highlights include a reverse osmosis system for the sink and refrigerator, as well as a whole-house water softener. The home is designed with a clean, neutral palette, complemented by designer lighting and fans, adding sophistication throughout. A dedicated study with glass French doors provides a quiet space for work or relaxation. The living room exudes character with a coffered ceiling and a freestanding electric fireplace w/marble accent. The spacious owner’s suite is a true retreat, offering walk-in closets with custom built-ins and a luxurious bathroom featuring an oversized walk-in Roman shower, dual-sink vanity with quartz counters, and a private water closet. Both guest bedrooms are designed as private suites, separated by a pocket door and a full bath—perfect for hosting family and friends. The Full 3-car garage offers ample space for vehicles and storage, complete with a separate air conditioning unit. Situated on a beautiful pond, the expansive lanai, shaded all day due to its north-facing position, is ideal for year-round enjoyment, while an extended pavered outdoor space provides additional room for sunbathing and admiring the picturesque water view. For added convenience, the front window is high-impact, and all other windows feature accordion shutters, making it easy to secure the home in minutes. The property also includes a whole-house Generac generator, in-wall pest control, and a security system with cameras inside and out for peace of mind. Plus, with no CDD fees, this home is as practical as it is beautiful. Hammock Preserve offers resort-style living with amenities such as tennis, pickleball, a community pool, fitness center, and Tiki bar. Don’t miss the chance to own this exceptional home in an incredible location!
$1,175,000
7521 Trillium Boulevard Sarasota, FL 34241
- Type:
- Single Family
- Sq.Ft.:
- 3,694
- Status:
- Active
- Beds:
- 4
- Lot size:
- 0.33 Acres
- Year built:
- 2006
- Baths:
- 4.00
- MLS#:
- A4626872
- Subdivision:
- Trillium
ADDITIONAL INFORMATION
**Stunning Pool Home in Exclusive Trillium Community** Seller offering $50,000 credit to buyer for any updates and closing costs. Welcome to your dream oasis! Located minutes from Siesta Key Beach and UTC shopping and restaurants this remarkable 4-bedroom, 4-bathroom pool home offers 3,694 sq. ft. of luxurious living space nestled on a beautifully landscaped 1/3-acre lot behind the private gates of Trillium, a highly sought-after enclave in central Sarasota County. As you enter, you’ll be greeted by beautiful chandeliers and trey ceilings trimmed in crown moldings of elegant design. The chef’s kitchen boasts sleek quartz countertops and backsplash, perfect for culinary adventures and entertaining guests. Enjoy the open floor plan that flows seamlessly into the spacious living areas, including a formal dining room and a dedicated office. Master bedroom boosts His and Hers Walk in closets. Upstairs has a bedroom, bathroom and bonus room that can be used as a theater/game room or for additional overnight guests. Many updates ***2020 Kitchen, Family Room, Baths, ***2022 Pool Heater and Pump, ***2022 (2) complete HVAC units, stainless steel water heater, pool lanai and front entry wood ceiling inlays. This well maintained home is equipped with hurricane windows and doors for peace of mind, and the oversize 3-car garage provides ample storage for vehicles and outdoor gear. Step outside to your private paradise featuring a sparkling pool, ideal for soaking up the sun or enjoying serene evenings under the stars. 2 covered and screened lanai areas with pool access bathroom, outdoor brick patio with free standing Hot Springs hot tub and fire pit. Landscape includes many types of palm trees and several mature oaks as well as lighting throughout the entire property. Plenty of outdoor space for your family and dogs to run freely. With no CDD fees and a low HOA, you’ll have the freedom to enjoy your beautiful surroundings without added costs. Located just east of I-75 at the Siesta Key exit near the beautiful beaches and State Parks. With many desirable restaurants and shopping malls you’ll love the blend of luxury and convenience this home offers. UTC mall at Lakewood Ranch also just a few exits away. Sarasota local School district is a plus and all available grade levels for busing. Private and Charter schools also in the area. Despite the aggressive storm season NO neighborhood FLOODING to date. X Flood Zone. Flood Insurance NOT required Don’t miss the opportunity to make this exceptional property your own! Schedule a showing today!
$1,900,000
4865 Featherbed Lane Sarasota, FL 34242
- Type:
- Single Family
- Sq.Ft.:
- 4,482
- Status:
- Active
- Beds:
- 4
- Lot size:
- 0.6 Acres
- Year built:
- 1955
- Baths:
- 4.00
- MLS#:
- A4629363
- Subdivision:
- Harmony Sub
ADDITIONAL INFORMATION
Canal front home on over half an acre, ideally on a quiet street just 1.5 blocks from Siesta Key Village and a short distance to Crescent Beach. The property is being sold as-is. The home did incur water damage due to recent hurricanes. Mold remediation has been performed. This desirable lot is .60 acres, an ideal place to build your dream home.
- Type:
- Single Family
- Sq.Ft.:
- 1,941
- Status:
- Active
- Beds:
- 3
- Lot size:
- 0.22 Acres
- Year built:
- 2000
- Baths:
- 2.00
- MLS#:
- A4628564
- Subdivision:
- Meadow Walk
ADDITIONAL INFORMATION
Rarely available in Meadow Walk. No Flooding or hurricane damage to this spacious three-bedroom, two-bath home spanning 1,941 square feet and set on nearly a quarter acre. This property boasts a newly replaced roof in 2023, which provides for added financial security. This pool home is an oasis of beauty with a new pool surface and decking, in addition to an expanded deck for outdoor enjoyment. There are multiple sitting areas around the property to take in the natural beauty that surrounds this home. Security is top notch with Ring and Blink cameras strategically placed outside. Inside, the primary suite offers luxurious touches like tray ceilings, two walk-in closets, a deep soaking tub, a private water closet and dual vanity sinks in the en-suite bath. The home also features a whole-house water softener and reverse osmosis system in the kitchen. Enjoy meals in the eat-in kitchen or entertain in the formal dining room. Hurricane shutters, a newly installed hurricane door, and partial hurricane window replacements with warranty fully transferrable provide added peace of mind. Outside, an additional patio overlooks the scenic Celery Fields, allowing a birds-eye view of the water making viewing of many diverse birds a daily luxury. This home is in the A Rated school district, offering access to Tatum Ridge Elementary. This home is a must see in 2025!
$1,150,000
2563 Prospect Street Sarasota, FL 34239
- Type:
- Single Family
- Sq.Ft.:
- 2,046
- Status:
- Active
- Beds:
- 3
- Lot size:
- 0.12 Acres
- Year built:
- 2018
- Baths:
- 4.00
- MLS#:
- A4626010
- Subdivision:
- Rustic Lodge
ADDITIONAL INFORMATION
Don't miss this exceptional and RARE chance to own a custom-built, newer home in Sarasota. The Central Living concept by David Weekley Homes brings contemporary style to the heart of downtown Sarasota and Southgate. This Abberley floor plan is perfectly located in Arlington Park, offering a range of upscale features. Highlights include a gourmet kitchen with quartz countertops and custom cabinetry, a spacious and private OWNER'S RETREAT ON THE MAIN FLOOR, designer lighting, ample walk-in closets, laminate flooring throughout the foyer, family room, kitchen, and powder bath, a package of 2" faux wood blinds, and a hurricane-resistant steel garage door. Enjoy top-rated Sarasota schools, convenient access to shopping, dining, and entertainment, and the close proximity to St. Armand's Circle, Van Wezel Performing Arts Hall, downtown Sarasota, and Main Street. Plus, Siesta Key and Lido beaches are just a short drive away. This is an opportunity you won't want to miss! SUMMARY: Custom-Built, Newer Home: Contemporary design by David Weekley Homes in Sarasota's sought-after Arlington Park neighborhood. Gourmet Kitchen: Features quartz countertops, custom cabinetry, and a modern layout perfect for entertaining. Owner's Retreat on Main Floor: Spacious, private suite conveniently located on the main level. Designer Finishes: Includes upscale lighting, ample walk-in closets, and laminate flooring throughout the foyer, family room, kitchen, and powder bath. Move-In Ready Details: Comes with 2" faux wood blinds and a hurricane-resistant steel garage door for added safety and style. Prime Location: Close to top-rated Sarasota schools, downtown Sarasota, Main Street, St. Armand's Circle, Van Wezel Performing Arts Hall, and more. Beach Proximity: Just a short drive to Siesta Key and Lido beaches. Don't miss this rare opportunity to own a modern, custom home in the heart of Sarasota!

Sarasota Real Estate
The median home value in Sarasota, FL is $510,000. This is higher than the county median home value of $458,200. The national median home value is $338,100. The average price of homes sold in Sarasota, FL is $510,000. Approximately 43.67% of Sarasota homes are owned, compared to 33.6% rented, while 22.73% are vacant. Sarasota real estate listings include condos, townhomes, and single family homes for sale. Commercial properties are also available. If you see a property you’re interested in, contact a Sarasota real estate agent to arrange a tour today!
Sarasota, Florida has a population of 53,786. Sarasota is more family-centric than the surrounding county with 17.85% of the households containing married families with children. The county average for households married with children is 17.15%.
The median household income in Sarasota, Florida is $62,615. The median household income for the surrounding county is $69,490 compared to the national median of $69,021. The median age of people living in Sarasota is 49 years.
Sarasota Weather
The average high temperature in July is 90.7 degrees, with an average low temperature in January of 50.9 degrees. The average rainfall is approximately 56 inches per year, with 0 inches of snow per year.


