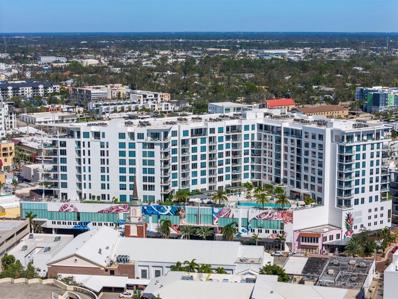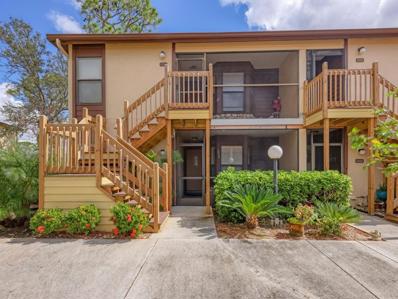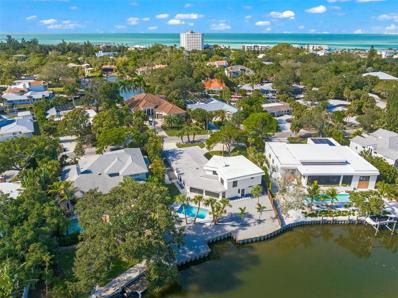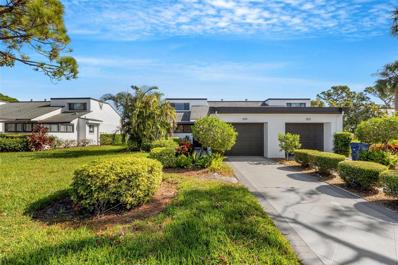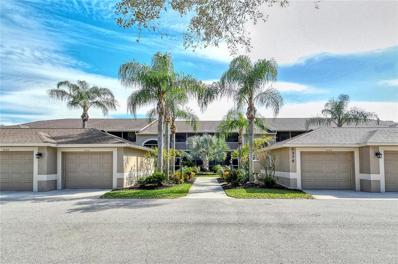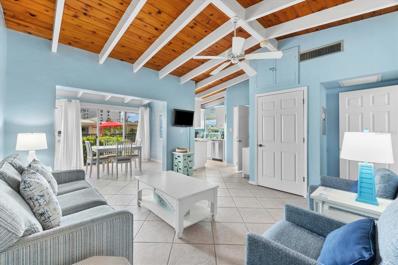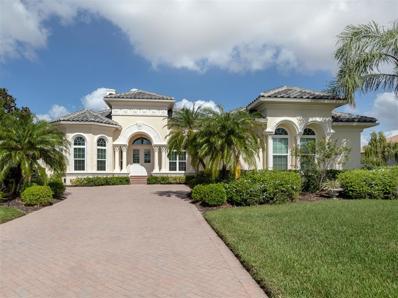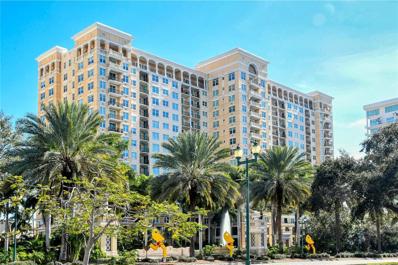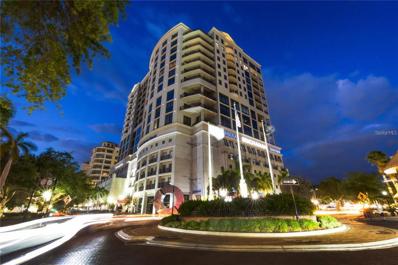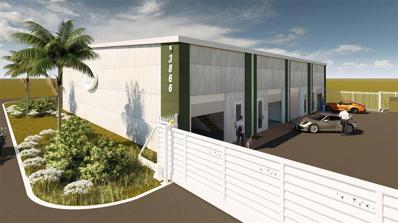Sarasota FL Homes for Sale
- Type:
- Condo
- Sq.Ft.:
- 1,577
- Status:
- Active
- Beds:
- 2
- Year built:
- 2019
- Baths:
- 3.00
- MLS#:
- A4627583
- Subdivision:
- Mark Sarasota Condo
ADDITIONAL INFORMATION
Elevated sophistication punctuates this special residence located in the heart of downtown at the Mark Sarasota. Enjoy views of Sarasota Bay to the Gulf of Mexico from the living room, dining room, office and bedrooms. The elegant interior was professionally designed by Pansy Bayou Interiors and features custom floor to ceiling draperies by Charlotte Osterman, wall coverings by Phillip Jeffries and Serena and Lily along with light fixtures by Palecek. The great room is thoughtfully curated with unique custom shelving and provides the perfect setting to enjoy the views of Sarasota Bay. The gourmet kitchen features high end Jenn Aire stainless steel appliances, premium Nolte European cabinetry, water filtration system and beautiful custom tile backsplash. The den is enhanced by a glass barn door on an industrial stainless-steel track and provides the ultimate place to work while enjoying the views of the water. The owner’s suite is the perfect retreat with its serene palate and floor to ceiling windows. The spa-like ensuite bath offers double vanities, quartz countertops, a large walk-in shower finished with elegant porcelain tile. A separate water closet with glass doors provides additional privacy. Modern inset full length mirrors in the owner’s suite and guest suite are indicative of the home’s attention to detail. Your guests won’t want to leave the lovely guest bedroom with Charlotte Osterman draperies and floor to ceiling windows with framed views of Sarasota Bay to the Gulf of Mexico. The guest bathroom features premium Nolte cabinetry, quartz countertops, shower with porcelain tile and seamless glass. The interior designer’s touches are evident in the stylish powder room. Residents will enjoy a lifestyle of convenience with a parking space in the gate controlled private garage which features 2 electric car charging stations. The 24 hour concierge service provides convenience and security. World class amenities include the 5th floor amenity deck sporting a 65 foot resort style heated saltwater pool and spa, lounge area, fire pit, outdoor grills, high tech fitness center, spin room and a club room with fire place, bar, billiards, catering kitchen and newsroom. Experience the epitome of urban living in Sarasota. Indulge in the vibrant arts and culture scene, fine dining and upscale shopping, all within walking distance.
- Type:
- Condo
- Sq.Ft.:
- 1,212
- Status:
- Active
- Beds:
- 2
- Year built:
- 1985
- Baths:
- 2.00
- MLS#:
- A4627403
- Subdivision:
- Avista Of Palm-aire Sec 1
ADDITIONAL INFORMATION
UPDATED & TURNKEY FURNISHED 2 Bedroom Condo in Palm Aire Country Club. Lovely long views of Greenbelt & Golf course. Second floor End unit, with Spacious Balcony, and One Car detached Garage. Laminate flooring throughout, Updated Kitchen & Baths, Open floor plan with Bay Window in Dining Room area, Sliding doors from Living Room to the Balcony. Tastefully Furnished Living & Dining rooms, Balcony and Master BR with King Bed, 2nd BR with Queen Bed. Updated Kitchen with Granite counters, New cabinets, Washer & Dryer, Pantry plus Eating area with Bay Windows. New AC system. Community Heated Pool & Spa. Palm Aire Country Club offers memberships to include Golf, Tennis, Pickleball, Fitness & Social activities. UTC Mall, Benderson Lake Park, I75 all nearby.
$1,795,000
4915 Primrose Path Sarasota, FL 34242
- Type:
- Single Family
- Sq.Ft.:
- 3,549
- Status:
- Active
- Beds:
- 6
- Lot size:
- 0.32 Acres
- Year built:
- 1960
- Baths:
- 5.00
- MLS#:
- A4627857
- Subdivision:
- Siesta Key
ADDITIONAL INFORMATION
Fantastic lot to build your dream house on ~ .32 of an ACRE and on a great canal-front lot (100x154x81). This home has had significant storm damage and is now being sold as a tear down!! Situated in one of Sarasota’s premier canal locations, this property is located a quick bike ride to the beautiful sands of Siesta Key beach. Siesta Key Village is known for its endless shopping and dining venues, and just a bridge away from the mainland and all that Sarasota has to offer. With no HOA or CDD, and a large waterfront lot, this home is the perfect vacation or year round destination. Don’t miss this opportunity to own a piece of paradise. This home is being sold "as-is" and will require a cash transaction.
- Type:
- Single Family
- Sq.Ft.:
- 1,492
- Status:
- Active
- Beds:
- 3
- Lot size:
- 0.23 Acres
- Year built:
- 1969
- Baths:
- 2.00
- MLS#:
- A4627841
- Subdivision:
- Siesta Beach
ADDITIONAL INFORMATION
*FEMA APPRAISAL STRUCTURE VALUE IS $446,000* Presenting a unique restoration or new build opportunity in the heart of coveted Siesta Key. This home sits on an expansive 10,000+ square foot lot just moments from Siesta Key's world-renowned white quartz sand beaches. While the property has sustained some damage from recent storms, it offers solid bones and incredible potential for those looking to restore or build new. The existing home features three spacious bedrooms, two bathrooms, new 2024 roof, and updated plumbing throughout and to the curb. Whether you choose to renovate this gem or start fresh, you'll be perfectly positioned to live the ultimate Siesta Key lifestyle. Located on lovely "Sandy Beach Avenue" and surrounded by many high end, new construction properties, this property offers a serene escape while being just a short stroll to the pristine beaches and azure waters of the Gulf of Mexico, Siesta Key Village dining, shopping and vibrant entertainment. This property presents an exceptional opportunity for either a full-time residence or vacation retreat in one of Florida's most desirable coastal communities. For investors, the location is ideal for travelers eager to discover the area's pristine beaches and abundance of recreation. With its prime location, generous lot size, and endless potential, this property offers the chance to create your own slice of paradise in the heart of sunny Siesta Key!
- Type:
- Townhouse
- Sq.Ft.:
- 1,631
- Status:
- Active
- Beds:
- 3
- Lot size:
- 0.13 Acres
- Year built:
- 1980
- Baths:
- 2.00
- MLS#:
- A4627829
- Subdivision:
- Meadows The
ADDITIONAL INFORMATION
This single-family attached home offers 3 bedrooms-2 bathrooms with a bonus room. Enjoy a gorgeous view with your large screened in patio that overlooks the 12 hole of the Highlands Golf Course with a very private setting. Updated kitchen with granite counter tops and a 10X10 bonus room off the kitchen. Ceramic tile throughout the entire property, High ceilings in the living room and dinning room with sliding glass doors leading out to a large covered screened patio. Master bedroom located on the first floor with sliding glass doors leading to a private covered patio, newer quartz counter tops, new light fixtures, mirrors in the bathroom and lots of closet storage. Separate Laundry room with Brand new full size washer and dryer and door leading to the 1 car-garage. Two private bedrooms upstairs, with guest bathroom and extra bonus storage room. The Meadows offers an abundance of amenities to enhance your lifestyle, including pickleball, a Junior Olympic pool, a 5,000 sq ft. fitness center with a dedicated staff, discounted greens fees to 36 holes of golf (including The Highlands course directly behind the home), 2 restaurants, and 6 unique event spaces. There's something for everyone with social events, educational programs and recreational activities including the 14 miles of oak canopied walking, nature and biking trails that weave through the community. An optional Meadows Country Club membership adds access to the Members only golf course, the tennis facility with 17 Har-Tru courts, and members clubhouse. Living in the Meadows offers easy access to I-75, UTC, Nathan Benderson Park, Ed Smith Stadium, Sarasota beaches, Lakewood Ranch, and Sarasota-Bradenton International Airport. With something for everyone, this home is not just a property; it's a lifestyle upgrade.
- Type:
- Other
- Sq.Ft.:
- 720
- Status:
- Active
- Beds:
- 3
- Lot size:
- 0.09 Acres
- Year built:
- 1971
- Baths:
- 2.00
- MLS#:
- A4627431
- Subdivision:
- Windward Isles
ADDITIONAL INFORMATION
This is the one! *Indulge in the amenities of Windward Isle, where your purchase grants you access to an exercise room, community pool, rec center, and more*Your investment covers grounds maintenance and water expenses*As a property owner, you also become a stakeholder in a corporation that generates revenue from a nearby motorhome park, renowned for its excellent reviews and the most competitive fees for owners*For your convenience, all of the furnishings in the property can convey*Immerse yourself in the tranquil ambiance of this truly pleasant 55+ community—an exclusive location offering serenity and peace*
- Type:
- Single Family
- Sq.Ft.:
- 1,338
- Status:
- Active
- Beds:
- 3
- Lot size:
- 0.24 Acres
- Year built:
- 1974
- Baths:
- 2.00
- MLS#:
- A4627987
- Subdivision:
- Jackson Highlands
ADDITIONAL INFORMATION
NEW PRICE – NEW DIRECTION Sellers are taking significant steps to ensure this home is in top condition. Beginning on 12/26, they will be replacing the entire roof with tie-downs and repairing and replacing the interior ceiling that was damaged by Hurricane Milton. Other necessary updates are also being addressed. The sellers have listened to feedback and are committed to making the home move-in ready, while still leaving equity on the table from Day One. Work is scheduled and underway! Take a drive down this quiet street, tucked away in a friendly neighborhood with no through traffic, right in the heart of Sarasota. This one-owner home, situated on a ¼-acre lot with a mostly fenced yard, has been lovingly cared for and is now ready for the next family to call it their own. •A/C and hot water heater both replaced in 2019 •All appliances are brand new (except the dryer). •Upgraded electrical panel •Pipes have been jetted, milled, and sleeved •Beautiful bamboo floors throughout the home, with new vinyl flooring in the laundry room • A complete primary bathroom remodel •New closet doors in the bedrooms •Fresh paint in both the interior and the garage •New light fixtures and ceiling fans throughout. The home is connected to county water and sewage, with an existing well still in place for irrigation. An appraisal was completed just before the storms, and a copy will be provided to the buyer. The neighborhood offers a unique charm, including a historic clubhouse built in 1923 that once served as the social hub for The Maine Colony Historic District. This rustic clubhouse is still in use for special functions, adding to the warmth and welcoming nature of this community. Located in an A-rated school district, this home is just minutes from Riverview High School, local shopping, and only 2 miles from the stunning Siesta Key Beach. Downtown Sarasota is just 10 minutes away, offering vibrant cultural and dining options. With no HOA and no deed restrictions, you can bring your boat, trailer, and toys to enjoy everything this wonderful location has to offer!
- Type:
- Condo
- Sq.Ft.:
- 780
- Status:
- Active
- Beds:
- 1
- Year built:
- 1968
- Baths:
- 2.00
- MLS#:
- A4627827
- Subdivision:
- Siesta Harbor I
ADDITIONAL INFORMATION
Escape the winter chill and embrace endless summer in this meticulously remodeled 1 bedroom, 2 bathroom Siesta Key condo at Siesta Harbor, priced at only $475,000 with a peek-a-boo ocean view from the 4th floor. The owners have invested over $100K in premium upgrades, including a glassed-in lanai with hurricane impact sliders which is perfect for morning coffee or romantic sunset dinners, granite countertops, solid wood cabinets, a luxury primary bathroom shower, and light tile flooring that creates a bright, airy atmosphere. This 55+ community offers an unparalleled lifestyle with deeded beach access, a fishing pier on the Intracoastal Waterway, heated community pool, boat docks, onsite management, and a wealth of social activities – all just minutes from downtown Sarasota's best restaurants and shopping. With low HOA fees, carefree maintenance, and no storm damage, this condo is your ticket to the laid-back Siesta Key tropical island dream.
- Type:
- Single Family
- Sq.Ft.:
- 2,347
- Status:
- Active
- Beds:
- 4
- Lot size:
- 0.55 Acres
- Year built:
- 1963
- Baths:
- 3.00
- MLS#:
- A4627779
- Subdivision:
- Ballentine Manor Estates
ADDITIONAL INFORMATION
Welcome to an exceptional residence in the highly sought-after Ballentine Manor Estates, where pride of ownership shines through in every detail. Nestled on an expansive half-acre lot "West of the Trail," this stunning 4-bedroom, 2.5-bath home offers a seamless blend of sophistication and comfort with a backyard that rivals a private resort. Completely remodeled with high-end finishes and designer touches, this home features Terrazzo, hardwood, and marble flooring throughout. The gourmet kitchen, thoughtfully open to the main living space, is a chef's dream—complete with stainless steel appliances, an induction cooktop, granite countertops, a large center island, a wet bar with a mini fridge, and ample cabinet storage. The primary suite boasts a custom walk-in closet and an exquisite en-suite bathroom with marble floors, dual vanities, a soaking tub, and a walk-in shower. The versatile fourth bedroom can serve as a cozy family room or office, enhanced by a fireplace and large windows that overlook the expansive, fully fenced backyard. Step outside to your own private paradise, featuring a heated pool, a firepit, an elevated sundeck with custom lighting, and ample space for lounging, entertaining, and relaxation. Located just three homes away from Sarasota Bay but not in a flood zone, you’re only a short stroll away from breathtaking waterfront views and unforgettable sunsets. Recent upgrades include a new roof (April 2023), water heater (2023), pool pump (2023), HVAC (2021), UV light (2024), dishwasher (2021), Speed Queen washer and dryer (2024), refrigerator (2024), decorative lighting, and a ~520 sq. ft. garage transformed into a game room with a mini-split AC. This property is not only a fantastic family home but also offers incredible income potential as it currently operates as a top performing Airbnb. Gross revenue for 2022 was $202K, $183K for 2023 and $72K for January to mid-May 2024. With its expansive backyard, there’s incredible potential to further boost revenue by adding popular amenities like pickleball, mini-golf, or volleyball - creating endless opportunities for growth. Located only minutes from SRQ Airport and top-notch shopping and dining, this home is an extraordinary opportunity that you don’t want to miss! Furniture is negotiable. A recently completed cost segregation study is included. Insurance is $4,997.46 annually.
- Type:
- Condo
- Sq.Ft.:
- 1,566
- Status:
- Active
- Beds:
- 3
- Year built:
- 2002
- Baths:
- 2.00
- MLS#:
- A4626686
- Subdivision:
- Las Palmas Of Sarasota
ADDITIONAL INFORMATION
Renovated and Move in ready, RARELY available corner unit, located ALL on the first floor, offers three bedrooms and two bathrooms, with NO stairs! It also includes an attached single car garage for added convenience. Every room in the home provides the most ideal view of the pond, complete with a fountain, and the preserve beyond it, ensuring a private and serene environment for nature lovers and bird watchers. As you enter you will notice the entire unit has been fully updated with upgraded baseboards and fresh neutral paint. Off the foyer you will find a split bedroom floor plan leading to two full bedrooms and a shared bathroom with recently FULLY updated walk-in shower and vanity with quartz countertops. Just ahead you will find an airy open layout with the formal dining room on your right and the fully equipped kitchen that has been upgraded with stainless steel appliances, quartz countertops with convenient breakfast bar that overlooks the living area, and includes a built-in pantry and desk work area! Tucked away from it all you will find the primary bedroom which includes pristine views of the pond, a massive walk-in closet and attached en-suite bathroom with shower/tub combo & updated vanity with quartz countertops. Additionally, there is a spacious indoor laundry room, and the unit is completely carpet-free, with high-quality laminate & tile flooring throughout. Off the living room is the lovely, screened lanai where you can enjoy privacy and dining al-fresco as you take in the natural beauty surrounding this incredible community. For added peace of mind the air conditioner is only 3 years new, washer and dryer are brand new, and all kitchen appliances are about 5 years new. *Brand NEW tile roof with NO assessment! The Las Palmas community is gated and offers resort-style amenities, including 2 pools and a spa, tennis courts (including pickle-ball lines with an active group) 2 fitness facilities, one with a sauna, RV and boat parking, and direct access to Nathan Benderson Park with walking and biking access galore. The location is just a few minutes from University Town Center (UTC) Whole Foods, downtown Sarasota rich with culture and arts, and the popular sandy beaches of #1 rated Siesta Key and Lido key are under 30 minutes away! Condo can be sold turnkey furnished on a separate bill of sale. You do NOT want to miss out on this rare opportunity, call today to learn more!
- Type:
- Condo
- Sq.Ft.:
- 768
- Status:
- Active
- Beds:
- 1
- Year built:
- 2005
- Baths:
- 1.00
- MLS#:
- A4629276
- Subdivision:
- Serenata Sarasota
ADDITIONAL INFORMATION
Step into resort-style living with this beautifully renovated 1-bedroom, 1-bathroom condo on the top-level of the Serenata community. From the moment you enter, you’ll be greeted by soaring high ceilings, an inviting light-filled space and THE BEST tranquil views of the water and fountains in the community. This home has been meticulously enhanced with new flooring, cordless blinds, custom California Closets, a newer A/C unit, and water heater. The kitchen has been thoughtfully updated with new Quartz countertops, a modern sink, garbage disposal, refinished cabinets, and sleek, new appliances that bring both style and practicality to the space. The bathroom boasts a fresh new look, featuring an upgraded Quartz countertop, vanity lighting, faucet, toilet, and towel bars. Serenata offers an unparalleled lifestyle, complete with exceptional amenities such as a salt water pool, tennis court, fitness center, clubhouse with a kitchen and lounge, game room with a pool table, library, office space, onsite HOA manager, and even a car wash station. The gated community is surrounded by beautifully manicured grounds and peaceful walking paths, all complemented by attractively low HOA fees. Situated in an ideal location just off University Parkway and minutes from the UTC Mall, grocery stores, restaurants, and Sarasota’s best attractions, this condo combines modern elegance, convenience, and an enviable lifestyle. Don’t miss your chance to call Serenata home—schedule your showing today!
- Type:
- Condo
- Sq.Ft.:
- 1,684
- Status:
- Active
- Beds:
- 2
- Year built:
- 2001
- Baths:
- 2.00
- MLS#:
- A4628195
- Subdivision:
- Heritage Oaks Golf & Country Club
ADDITIONAL INFORMATION
Take a look at this gorgeous property in Heritage Oaks Golf & Country Club! This impeccably maintained, Turn-Key Furnished Abbey veranda features 2 bedrooms, 2 bathrooms, a den/study with double doors that can double as a third bedroom, and a single car garage. As soon as you walk through the front door, you're greeted with an abundance of natural light and soaring vaulted ceilings that make the property feel open and spacious. At almost 1,700 square feet, this fantastic unit has a large, open floor plan that is great for entertaining and a split bedroom layout that's perfect for family and guests. The owners have done some incredible updates to the property including fresh interior paint, a new water heater (2023), and lovely breadboard detail in the living room. In addition, the veranda features beautiful luxury vinyl plank flooring throughout the common areas, stainless steel appliances in the kitchen, and a newer A/C system (2019). Take in the gorgeous views from your two private, screened lanai spaces complete with lovely furnishings and ceramic tile flooring. The views form this unit will not disappoint! Enjoy a cup of coffee while looking over the water and the 14th Signature Hole of the golf course. Watch the abundance of wildlife in Heritage Oaks as the community is a Certified Audubon Neighborhood. Heritage Oaks is known for its pristine 18-hole golf course, har-tru tennis courts, fitness center, 24-hour security, an impressive clubhouse with a lovely restaurant and the sensational 19th Hole Lounge, 5 swimming pools, and a calendar of events packed with activities. Schedule your private showing on this gorgeous unit today!
- Type:
- Condo
- Sq.Ft.:
- 708
- Status:
- Active
- Beds:
- 1
- Lot size:
- 6.4 Acres
- Year built:
- 1960
- Baths:
- 2.00
- MLS#:
- A4627806
- Subdivision:
- Casa Mar
ADDITIONAL INFORMATION
NO WATER DAMAGE... Unit #8 in Casa Mar has weathered Hurricane Milton and Hurricane Helene with no water damage and remains in pristine condition! This fully renovated and tastefully furnished 1-bedroom, 1.5-bath condo on Siesta Key is an absolute gem! Every detail has been carefully considered to create a comfortable and stylish living space that exceeds expectations. The updated kitchen with new cabinetry, quartz countertops, and stainless-steel appliances brings modern convenience to the forefront while maintaining a sleek aesthetic. The fully renovated main bathroom adds a touch of luxury, providing a serene space for relaxation. Safety and durability are ensured with hurricane impact windows, re-piped plumbing, and a newer water heater, offering peace of mind to occupants. Thoughtful design elements, such as vaulted beam ceilings and ample storage space, enhance the overall living experience, creating a warm and functional atmosphere. The community amenities, including two heated pools, tennis and pickleball courts, and BBQ grilling areas, are perfect for embracing the coveted Florida lifestyle. With 300 feet of private sand on Siesta Key Beach just steps away, residents and guests can enjoy the sun and surf at their leisure. The convenience of assigned parking right outside the door adds to the appeal, making daily tasks like grocery runs and luggage unloading hassle-free. Situated in the highly sought-after vacation destination of Casa Mar, this condo offers a rare opportunity to experience the best of coastal living on Siesta Key. This condo presents an incredible opportunity for those seeking a seasonal retreat or investment property in a prime location. Don't miss your chance to see it and make it yours!
- Type:
- Single Family
- Sq.Ft.:
- 1,721
- Status:
- Active
- Beds:
- 3
- Lot size:
- 0.24 Acres
- Year built:
- 1988
- Baths:
- 2.00
- MLS#:
- A4627739
- Subdivision:
- Timberlakes
ADDITIONAL INFORMATION
Welcome to this stunning 3 bedroom 2 bathroom IMMACULATE home within The Lakes, a picturesque neighborhood in central Sarasota. This property combines tasteful updates with comfortable living spaces nestled on a cul de sac with the beauty of its surroundings. Numerous recent updates include a new roof and water heater in 2021, newer appliances, remodeled kitchen and bathrooms, newer light fixtures and flooring as well. The kitchen stands out with its recent remodel, offering a sleek design that is sure to meet your culinary needs. The living room is spacious, featuring high ceilings that create a sense of openness, along with ample natural light flooding in to keep the space bright and inviting. There's even a wood fireplace, ideal for those rare chilly nights in Florida, providing a cozy touch to your evenings. Each bathroom in the house has been updated with modern fixtures and finishes. A highlight of this property is the huge covered lanai that overlooks a backyard reminiscent of a park, providing a serene outdoor escape right at home. Situated in a peaceful friendly neighborhood with winding streets and magnificent trees, the area is renowned for its vibrant community spirit, especially during Halloween and the holiday season when the streets come alive with decorations and lights. Convenience is also a key feature, with bustling downtown Sarasota just a 15-minute drive away, as well as convenient to I-75. Additionally, you’ll find an array of restaurants, shopping centers, and parks nearby, making everyday errands or weekend outings effortless. Residents of Timberlakes in The Lakes enjoy access to a variety of amenities. These include multiple pools, a spa, basketball and tennis courts, a clubhouse, a fitness center, and even fishing opportunities in the community lake—ensuring both relaxation and recreation are always at your fingertips. This home offers a unique blend of tranquil living and community engagement, perfectly suited for those seeking a comfortable lifestyle within a vibrant neighborhood. No damage to the home during the recent hurricanes. Inquire with listing agent about transferable insurance policy.
$1,500,000
7317 Crape Myrtle Way Sarasota, FL 34241
- Type:
- Single Family
- Sq.Ft.:
- 3,489
- Status:
- Active
- Beds:
- 4
- Lot size:
- 0.71 Acres
- Year built:
- 1990
- Baths:
- 3.00
- MLS#:
- A4627692
- Subdivision:
- Bent Tree Village
ADDITIONAL INFORMATION
Prepare to fall in love with this exquisite four-bedroom, plus den/office, three-bath masterpiece boasting 3,489 square feet of elegant living space in the sought-after Woodlands II community of Bent Tree Village. This gated upscale established neighborhood offers a serene lifestyle surrounded by lush landscaping, serene lakes and the pristine fairways of the Bent Tree 18-hole golf course, with membership optional. Safety and energy efficiency are addressed with all-new hurricane-rated windows, and sliding glass doors installed in 2024. The entire large corner lot was thoughtfully landscaped, featuring new lighting and an art deco fountain that welcomes you home. Step into your dream outdoor oasis, resurfaced and retiled pool, a pergola over the hot tub, an outdoor grill and cozy fire pit area for entertaining. Inside, the light and airy open living space boasts disappearing hurricane glass sliders and soaring vaulted ceilings over elegant tile flooring, anchored by a stunning fireplace with an exquisite mantle, ideal for holiday gatherings. The inviting family room features a striking accent wall and skylights that flood the space with natural light, while the gourmet kitchen showcases double-stacked white shaker cabinets, luxurious quartz countertops, stainless steel appliances, a large island and a convenient butler’s pantry with a wet bar. Relax in the generous owner’s suite, which includes dual walk-in closets, a spa-like bath with dual sinks, a stone shower and a delightful soaking tub beneath a large garden window. Additional updates feature modern guest baths, and beautiful accent walls in guest bedrooms with ceiling fans. With three new air- conditioning units in 2020, a new pool heater and a roof replaced seven years ago, this move-in-ready home is the ideal blend of luxury and modern convenience.
- Type:
- Condo
- Sq.Ft.:
- 2,452
- Status:
- Active
- Beds:
- 3
- Year built:
- 2006
- Baths:
- 3.00
- MLS#:
- TB8317237
- Subdivision:
- San Marco
ADDITIONAL INFORMATION
Experience luxury, style, and peace of mind in this exquisite 3-bedroom, 2.5-bathroom corner-unit condo, perfectly located in one of Sarasota's most sought-after communities. In Flood Zone X, this home remained high and dry with no storm damage during recent weather events. Additionally, the Structural Integrity Reserve Study has been completed with no assessments issued, offering added confidence for future owners. Spanning an expansive 2,453 square feet, this thoughtfully designed residence combines modern sophistication with timeless charm. The home has been freshly painted throughout, including the walls, trim, and doors, and features elegant crown molding that adds a polished, cohesive touch. Impact-rated windows and sliding doors are complemented by plantation shutters, offering both privacy and style. Two spacious balconies provide peaceful outdoor retreats, perfect for relaxation or entertaining. The welcoming foyer leads to a versatile third bedroom that can serve as a home office or library, complete with a walk-in closet, built-in bookcase, Jack and Jill bathroom access, and private patio entry. The second bedroom is equally inviting, with its own patio access and shared bathroom amenities. Thoughtful touches like a large walk-in storage closet and a powder room off the hallway enhance the home's functionality. The heart of this residence is the gourmet kitchen, designed to inspire culinary creativity. Luxurious granite countertops, LG stainless steel appliances, a reverse osmosis system, under-cabinet lighting, and a spacious island with storage, outlets, and counter seating make this kitchen a standout feature. A breakfast bar overlooking the kitchen adds convenience for casual dining. The primary suite is a true sanctuary, featuring patio access, a generous walk-in closet, a secondary closet, and a spa-like ensuite bathroom. Indulge in the garden soaking tub, refresh under the rainfall shower, and enjoy the convenience of the dual-sink granite vanity and private water closet.The open-concept living and dining areas are ideal for entertaining, with a statement chandelier and sliding doors leading to a wrap-around patio balcony, perfect for hosting guests or enjoying quiet evenings. Located on the second floor near premium amenities, residents enjoy access to a heated pool, sundeck, fitness center, sauna, and secured garage parking with two dedicated spaces. Ideally situated, this condo is just minutes from SRQ Airport, Lido Key, St. Armand’s Circle, Downtown Sarasota, The Ringling Museum, and a variety of world-class galleries, shopping, and dining.This residence offers an unparalleled opportunity to experience Sarasota’s finest. Call for your private tour today!
$1,550,000
7551 Conservation Court Sarasota, FL 34241
- Type:
- Single Family
- Sq.Ft.:
- 3,907
- Status:
- Active
- Beds:
- 4
- Lot size:
- 0.68 Acres
- Year built:
- 2006
- Baths:
- 5.00
- MLS#:
- N6135041
- Subdivision:
- Preserve At Heron Lake
ADDITIONAL INFORMATION
Discover the epitome of lakefront living in this exquisite Spanish-Mediterranean pool home, nestled within the exclusive, gated community of The Preserve at Heron Lake. Sitting on a spacious, meticulously landscaped lot with a paver driveway and lush tropical foliage, this home welcomes you into a world of casual elegance, privacy and Florida charm. Inside, you'll find stunning architectural details, including high-volume and trayed ceilings, detailed millwork, crown molding, and expansive 10-foot sliders that showcase panoramic lake views. Notably, the residence has just undergone a complete Impact Glass replacement on all windows and sliding glass doors. Designed by famed architect Arthur Rutenberg, this home is part of an exclusive enclave of just 32 custom homes, each crafted to provide a luxurious retreat. The award-winning floor plan seamlessly blends indoor and outdoor spaces, ideal for Florida’s lifestyle. At its heart, a gourmet kitchen awaits, featuring Turkish Café Creme granite countertops, Brookhaven maple cabinetry, a 5-burner gas cooktop framed by a tumbled marble mosaic backsplash, double wall ovens, and a spacious walk-in pantry. A cozy desk area adds functionality, and there is ample storage throughout. A unique octagonal private office with a vaulted ceiling is located at the front of the home, providing a quiet workspace apart from the main living areas. The expansive 750-square-foot master suite is a true sanctuary, featuring two large walk-in closets, a spa-like bathroom with dual shower heads, a jetted tub, and a serene garden area just off the bath. Each of the additional three bedrooms is en-suite with walk-in closets, ensuring comfort and privacy for all. The screened-in lanai offers a private retreat for relaxation and entertainment, with ample space between neighboring homes for added seclusion. This finely crafted home also includes luxury features such as a barrel-vault ceiling in the foyer, a central vacuum system with an auto dustpan inlet, dual zone air-conditioning system, a wet bar, a keyless entry garage, a heat pump, and high-end GE Monogram stainless steel appliances. Positioned at the end of a peaceful cul-de-sac, this residence is conveniently less than two miles to the Top-Rated Lakeview Elementary School, very handy for families that enjoy after-school activities. Enjoy easy access to I-75, Sarasota’s renowned beaches, top-rated schools, shopping, dining, nightlife, and vibrant cultural activities. Experience the best of Sarasota living in this meticulously designed and maintained lakefront estate – a must-see to truly appreciate its elegance and charm.
- Type:
- Condo
- Sq.Ft.:
- 1,180
- Status:
- Active
- Beds:
- 2
- Year built:
- 2001
- Baths:
- 2.00
- MLS#:
- A4627484
- Subdivision:
- Renaissance 1
ADDITIONAL INFORMATION
This fifth floor residence features an eastern exposure that offers both spectacular sunrise views and city lights in the evening. The spacious open floor plan allows for a designated dining area and features a large sliding glass door, mirrored walls, a split floor plan, covered parking, a full sized washer/dryer, a pantry, coat closet and a walk in closet in the primary suite, and natural light all day long. This residence has been meticulously maintained buy its original owner and is ready for immediate occupancy or you can add your own personal touches. The Renaissance is a very active community, it is pet friendly and offers on-sight management. Other amenities include a heated resort-style pool with lap lanes and spa, fitness center, numerous yoga, massage, and business rooms, a club room with full kitchen, a library with fireplace, and two guest suites residents can use for their overnight guests. Located within walking distance to Sarasota’s Arts District theaters, restaurants, shopping and the beautiful three-mile drive over the John Ringling Causeway to St. Armand's Circle and Lido Beach. The Renaissance residents enjoy the ultimate Sarasota lifestyle.
$4,595,000
1718 Bay Street Sarasota, FL 34236
- Type:
- Single Family
- Sq.Ft.:
- 4,015
- Status:
- Active
- Beds:
- 5
- Lot size:
- 0.36 Acres
- Year built:
- 2017
- Baths:
- 4.00
- MLS#:
- A4632154
- Subdivision:
- Hudson Bayou Add
ADDITIONAL INFORMATION
Welcome to an exceptional waterfront sanctuary on Hudson Bayou, where timeless elegance meets modern luxury. With easy boating access to Sarasota Bay and breathtaking sunsets, you are also just a short stroll from downtown Sarasota’s vibrant cultural, culinary, and artistic scene. Situated on an oversized lot with lush, mature landscaping, this home is a serene, private retreat surrounded by nature’s beauty also safe and secure above the current flood zone. Upon entering through grand double doors, you are greeted by an open floor plan that exudes grace and style. Soaring ceilings, crown molding, and exquisite French oak plank floors create an ambiance of understated luxury, while serene water views provide a picturesque backdrop. The spacious great room features a gas fireplace and impact sliders that open onto an expansive deck with travertine marble flooring. Designed for alfresco living, this outdoor haven offers elegant dining and lounging areas framed by tranquil bayou vistas. The gourmet kitchen is a chef’s dream, complete with a Viking stainless steel appliance package, gas cooktop, quartz countertops, and an island breakfast bar that seats four. A large picture window above the sink brings the outdoors in, while the adjacent dining area, surrounded by glass windows, offers direct access to the deck and uninterrupted water views. Retreat to the tranquil primary suite on the second floor, where oversized windows and sliders open onto a private balcony, perfect for savoring quiet moments and taking in serene bayou views. This suite also includes a dedicated office with custom built-ins and a spa-inspired bath featuring an oval soaking tub, glass-enclosed shower, and porcelain tile. Three en-suite guest bedrooms on the main level provide comfortable accommodations, while an additional en-suite bedroom at the rear of the home ensures privacy for visitors. A versatile office/media room, complete with dual pocket doors and a bay window seating area, offers endless possibilities. Outside, a heated pool surrounded by travertine decking and framed by lush greenery creates an oasis of relaxation. A private boat dock with Trex decking and two boat lifts invites you to embark on water adventures. Additional highlights of the home include a temperature-controlled wine room, PGT impact-resistant windows and doors, metal roof, whole-house vacuum system, gated entrance and a three-car garage. This exceptional property also boasts a charming treehouse with water views, adding a touch of whimsy to the grounds. Located within walking distance of Marie Selby Gardens, the bay front marina, and downtown Sarasota, and a short drive to area beaches, this home offers the perfect blend of tranquility and comfort. This property is currently in an Opportunity Zone through 2025. "Opportunity Zone" qualifications to be verified by buyers and buyer’s representatives.
- Type:
- Condo
- Sq.Ft.:
- 1,684
- Status:
- Active
- Beds:
- 2
- Year built:
- 2000
- Baths:
- 2.00
- MLS#:
- A4628981
- Subdivision:
- Veranda 4 At Heritage Oaks
ADDITIONAL INFORMATION
MOTIVATED SELLER!!! Imagine waking up to panoramic water views and lush golf course fairways—this Abbey floorplan coach home offers a perfect canvas to create your dream retreat! At an unbeatable price for its size and location, this 2-bedroom, 2-bathroom home with a den, private garage, and 1,684 square feet of potential is the lowest-priced unit of this highly sought-after floorplan in the prestigious Heritage Oaks Golf & Country Club. This top-floor corner unit is filled with natural light, showcasing vaulted ceilings and beautiful views from every angle, whether you’re relaxing on the screened lanai or in the den. The split floor plan ensures privacy and comfort, with a primary suite overlooking the course and a private wing for the guest bedroom and bath. This home provides an excellent foundation for your personal vision, with a competitive price that allows room for enhancements to make it yours. With a seller-offered credit toward closing of $2000, you'll have a head start on adding your own style and finishing touches. Heritage Oaks offers more than a home—it’s a lifestyle. Enjoy exclusive access to 18 holes of golf, Har-Tru tennis courts, multiple pools, a fitness center, dining options, pro-shop and a lively clubhouse. Plus, you’re just a short drive to downtown Sarasota, world-class beaches, and everything that makes Sarasota desirable. This is your chance to own a piece of paradise in one of Sarasota's most sought-after country clubs at an incredible value. The sellers are motivated and eager to hear offers—don’t miss this opportunity to discover the potential and make this home your own!
- Type:
- Townhouse
- Sq.Ft.:
- 1,378
- Status:
- Active
- Beds:
- 3
- Lot size:
- 0.04 Acres
- Year built:
- 2003
- Baths:
- 3.00
- MLS#:
- A4628664
- Subdivision:
- Parkstone
ADDITIONAL INFORMATION
Welcome to Parkstone, a quaint haven nestled amidst the vibrant life of Sarasota. Perfectly situated with quick access to Downtown, pristine beaches, diverse shopping, and gourmet dining, Parkstone epitomizes convenience and charm. This delightful townhouse, located in a welcoming, gated community, boasts maintenance-free living for ultimate ease and comfort. Spanning 1,378 square feet, it features an attached single-car garage and a secluded outdoor patio offering backyard privacy. Main Level Highlights: Great Room: Ideal for entertaining and relaxation, with sliding doors opening to the patio. Open-Concept Kitchen: Appliances were new in 2023. Includes a center island and added storage pantry as well as a first level powder room. Storage Closet: Conveniently located for all your needs. Second Floor Highlights: Master Suite: Spacious, with an en-suite bathroom featuring a shower, bathtub, vanity, and walk-in closet. Laundry Closet: Equipped with a Washer and Dryer New in 2023. Additional Bedrooms: Two extra bedrooms sharing a well-appointed full bathroom. Garage Upgrade: Heavy-duty shelves installed for ample storage space. HVAC System New in 2023. NO EVACUATION ZONE AND FLOOD ZONE X are bonuses for those who have had enough of hurricanes in risky areas. Screened Lanai: Perfect for enjoying the serene surroundings. Patio: Offers an intimate connection with nature, ideal for observing turtles and wildlife along the pond’s brink. Parkstone isn't just a collection of 114 townhomes; it’s a pet-friendly community that truly feels like home. The modest monthly HOA fee ($275) covers the Community Pool, Lawn Maintenance, Roof, Pest Control, Public Insurance, Private Road, Building Exterior, Security, and Trash Removal—granting you a life of leisure without concerns. Plus, no Community Development District (CDD) fees! Seize the opportunity to indulge in Sarasota’s finest at Parkstone. Your dream home awaits—claim this slice of paradise today!
- Type:
- Condo
- Sq.Ft.:
- 1,562
- Status:
- Active
- Beds:
- 2
- Year built:
- 2005
- Baths:
- 2.00
- MLS#:
- A4628461
- Subdivision:
- Cityscape At Courthouse Centre
ADDITIONAL INFORMATION
Chic, cool and contemporary describes this ninth-floor penthouse condominium in the historic district of Sarasota on Main Street. The Cityscape at Courthouse Centre complex with only 19 units was built in 2005 and offers the best value in downtown Sarasota among newer buildings. And it's exciting to know that the first year's condominium fees will be paid for when you move in. The bright and cheery two-story loft boasts an abundance of 20-foot, floor-to-ceiling windows which offer great views and ample light throughout the unit along with a spacious balcony to enjoy unobstructed eastern views. With a distinct architectural and industrial feel, this two-bedroom, two-bath unit has a great open layout and has been meticulously crafted. In 2016, the kitchen was remodeled, kitchen appliances were added, and the HVAC and water heater were replaced. Some luxurious touches throughout the unit included custom cabinetry in the primary closet, a hip wet bar under the modern staircase, private laundry room and a large private loft-style main retreat on the second floor. Visionary and creative, the muted wall colors, exposed air conditioning ducts, bold lines and travertine tile with inlaid wood flooring capture this unique space perfectly. The building comes with Monday through Friday concierge, has a secure floor for residents, and a private meeting space available to residents who need a living and working environment. There is secure elevator access, and a spacious air-conditioned storage space on the fourth floor. Guest parking is plentiful in the parking garage as well. Restaurants, theaters, shopping and nightlife are all just a short distance away. The Cityscape at Courthouse Center offers the unparalleled lifestyle and convenience of an urban oasis in the heart of Sarasota. And it falls within an Opportunity Zone, offering potential tax advantages for investors.
- Type:
- Condo
- Sq.Ft.:
- 4,099
- Status:
- Active
- Beds:
- 3
- Year built:
- 2005
- Baths:
- 4.00
- MLS#:
- A4628358
- Subdivision:
- Plaza At Five Points Residences
ADDITIONAL INFORMATION
The owner of this magnificent penthouse condominium wanted to completely transform this living space and after offering an open checkbook, hired the award-winning interior styling firm, JKL Interior Design, to elevate the level of fine appointments and finishes. The results of this arduous task are absolutely exquisite. Everything, and I mean everything, has been reimagined. At over 4,000 square feet, this unit boasts three suites, large expansive rooms, an abundance of natural light and comes with three wide, side-by-side parking spaces, along with an extra-large air-conditioned storage room. The building, Plaza at Five Points, is located in the very spot where early Sarasota land planners drove a stake in the ground and platted the entire city. It all started right here. At Plaza Five, you’ll find 49 residential units, three levels of professional office space, plus a restaurant and additional service providers on the ground floor. The building is located on Main Street, so downstairs is downtown. You’ll find everything you need within walking distance - a grocery store, public library, opera house, and a multitude of culinary hotspots. As you enter unit 16S, you’re immediately drawn to the expansive French Oak flooring that goes on forever. There are oversized walls for art, beautifully illuminated with recessed LED channel lighting. The dining room is inviting and open, as it spans nearly 23 feet in length. This area flows seamlessly into the spacious great room and living room area. And then you see the kitchen and what a work of art this space exhibits! It’s breathtaking. Here you’ll find metropolitan-styled, custom solid wood cabinetry cloaked with soapstone and Panda marble countertops. These counters cascade down to the floors with waterfall stone panel edging. The kitchen is striking in design and features Dacor professional appliances, a natural gas six-burner cooktop and a sleek service bar that’s outfitted with an ice maker. There are two islands of grand scale and each measures 15 feet. The light fixtures, cabinet finishes, layout and design proportions all blend seamlessly to create a kitchen that would pair beautifully on the front cover of Architectural Digest. After touring the secondary bedroom suites, which are impeccably detailed, along with visiting the pantry room and laundry, which are filled with utility and function, it's off to the room of rooms – the primary bedroom salon. This isn’t any ordinary owner’s suite, it’s art and design at a pedigree level. You start with the entry vestibule which features an oversized linen cabinet and from there, you’re ushered into the bedroom which is supported by a tastefully outfitted wardrobe fashion closet, an additional walkin closet and an office studio, all with outdoor access to the private terrace. Next is the gorgeous primary bath. The chromatic playfulness of mono colors is executed flawlessly. From the flooring to the elevated deep soaking tub that fills water from the ceiling, dual-entry glass-lined shower vanities, and make-up station, this bath is what you’d expect from a fine spa. With everything this condominium offers, it’s a residence you’re going to want to see for yourself. The building offers valet parking, a front desk steward, secure parking, a heated pool and spa, an Olympic-style fitness room, a community room with a catering kitchen, an outdoor gazebo, a conference room, an outdoor grilling station and a guest suite that can be reserved by the week.
- Type:
- Condo
- Sq.Ft.:
- 1,440
- Status:
- Active
- Beds:
- 2
- Year built:
- 1982
- Baths:
- 2.00
- MLS#:
- A4624971
- Subdivision:
- Landings Carriagehouse I
ADDITIONAL INFORMATION
Live in a gated-community minutes from one of the best beaches in the country! Welcome to The Landings--a few miles to Siesta Key AND Downtown Sarasota--plus a Publix and restaurants adjacent to the guard gate. You can walk to dinner! Better yet--this is not your typical home: This is a condo or duplex with thick walls, it sustained zero damage in the recent hurricanes and has upgrades throughout. Walk in the front door and look straight out the back sliding glass doors to a sparkling pond and fountain. The combination dining/living room is surprisingly large, complete with a working wood-burning fireplace. Step out to the glassed-in lanai with new Italian tile. And that's not the only surprise: There's a den/office bonus room attached to the lanai with a pass-through into the kitchen as we;; as built-in shelving and a desk. The primary bedroom has sliding glass doors--and the en suite bathroom has dual vanities, new marble tile and two closets--including a walk-in with a pull-down attic ladder overhead. The guest room also has plenty of closet space and a sliding glass door out to a private courtyard. A ground-floor condo with plenty of space! Beyond your private street is a social and racquet club with a fully-staffed pro shop, a large geo-thermal pool and hot tub, fitness center, library and a large social/meeting/gathering area for the many Landings activities. Terrific lifestyle!
$577,500
3866 Clover Lane Sarasota, FL 34233
- Type:
- Garage/Parking Space
- Sq.Ft.:
- 1,650
- Status:
- Active
- Beds:
- n/a
- Baths:
- MLS#:
- A4628205
- Subdivision:
- N/a
ADDITIONAL INFORMATION
Pre-Construction. To be built. Looking for a high-end, exclusive property where you can store and admire your most prized car/boat collection? Look no further than The Engine Vault presented by American Property Group and Rich Global right behind Clark Road at 3866 Clover Lane, Sarasota, FL. With the closest proximity to Siesta Key for a "private luxury garage condo" type product, feel safe and assured that your prized possession's will be heavily guarded and secured. With most "car-condo's" being built on the other side of I-75, this location will be ideal for someone wanting full comfortability with their collection without having to drive 30-45 minutes in traffic. We understand you as a car/boat enthusiast want more than a standard car-condo, so we have taken it to a new level. Boasting four (4) separate 1650 SF units or one (1) 6,600 SF unit, these will come with a sky bar/mezzanine that is unlike anything seen for this type of product. Each unit (or just one) will come with a luxurious mezzanine space that has a bar, TV, and lounge area for full relaxation. This mezzanine will allow the owner to view their possessions from both sides. Also included are a luxurious bathroom, a small office, and a hydraulic lift. Other options include but are not limited to a steam room/sauna/cold tub/etc.. Call Tyler Sluman now to secure a unit/the entire building for your most expensive investments!

Sarasota Real Estate
The median home value in Sarasota, FL is $510,000. This is higher than the county median home value of $458,200. The national median home value is $338,100. The average price of homes sold in Sarasota, FL is $510,000. Approximately 43.67% of Sarasota homes are owned, compared to 33.6% rented, while 22.73% are vacant. Sarasota real estate listings include condos, townhomes, and single family homes for sale. Commercial properties are also available. If you see a property you’re interested in, contact a Sarasota real estate agent to arrange a tour today!
Sarasota, Florida has a population of 53,786. Sarasota is more family-centric than the surrounding county with 17.85% of the households containing married families with children. The county average for households married with children is 17.15%.
The median household income in Sarasota, Florida is $62,615. The median household income for the surrounding county is $69,490 compared to the national median of $69,021. The median age of people living in Sarasota is 49 years.
Sarasota Weather
The average high temperature in July is 90.7 degrees, with an average low temperature in January of 50.9 degrees. The average rainfall is approximately 56 inches per year, with 0 inches of snow per year.
