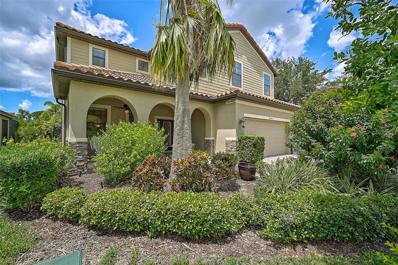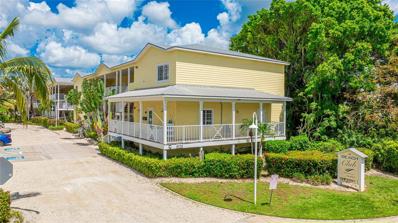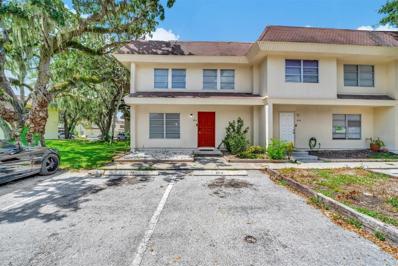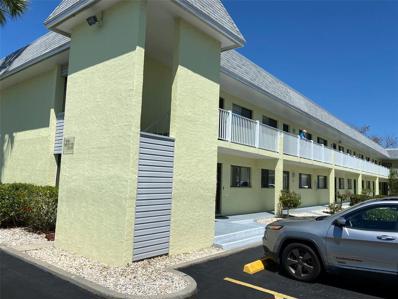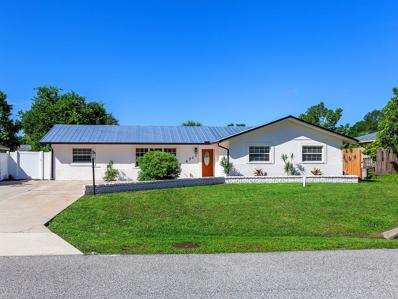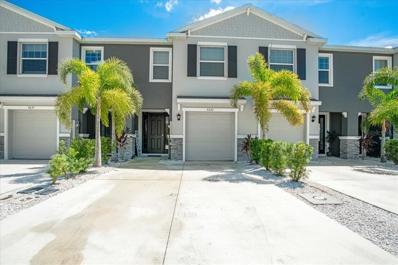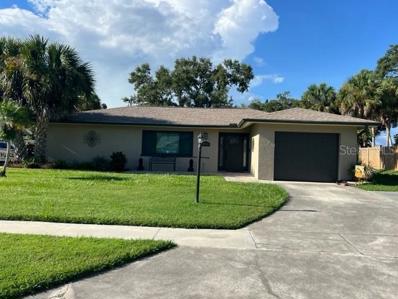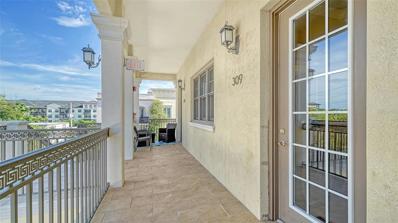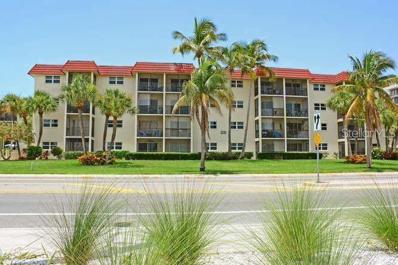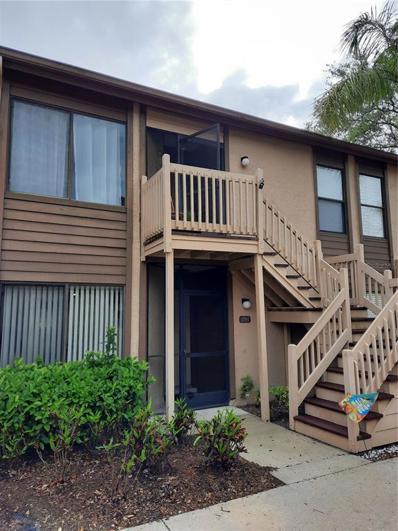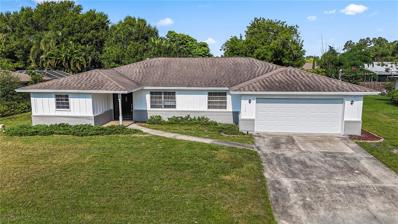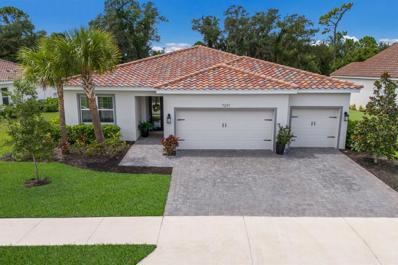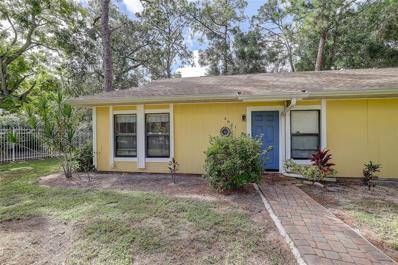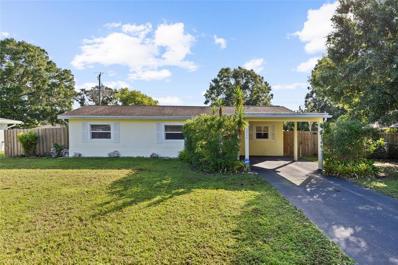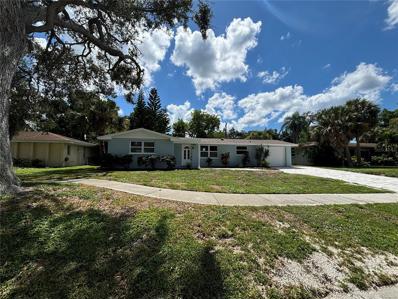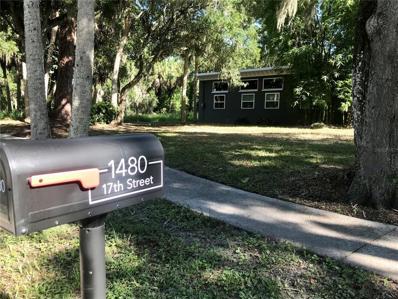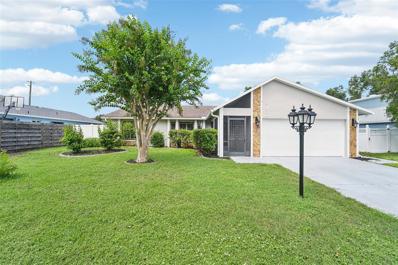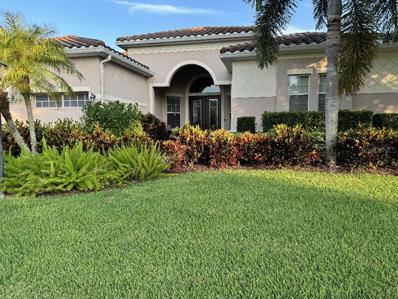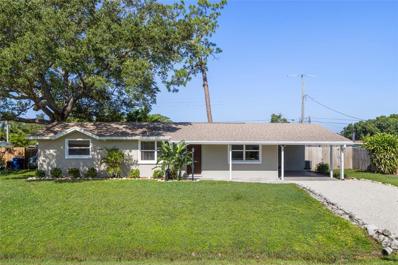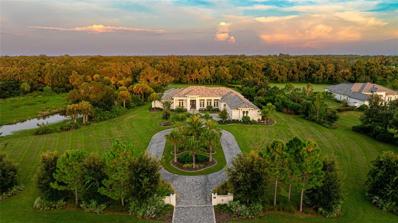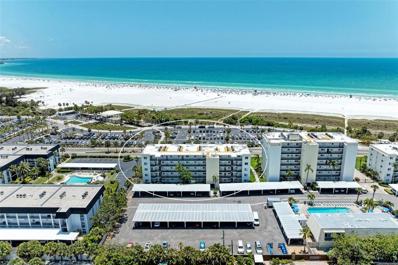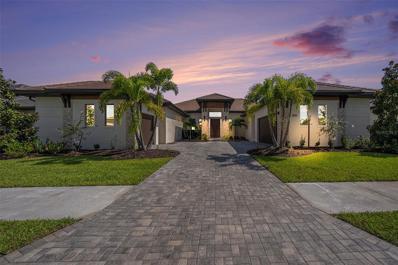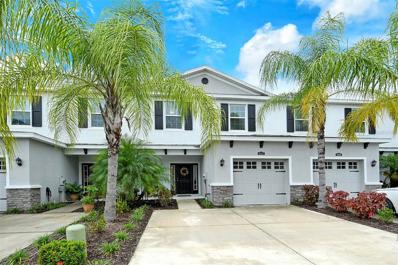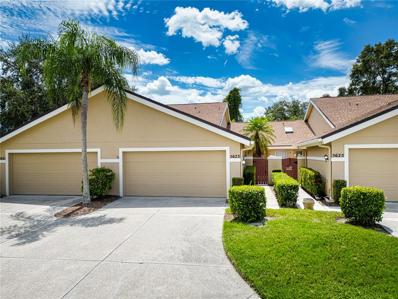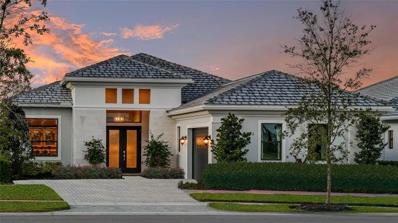Sarasota FL Homes for Sale
- Type:
- Single Family
- Sq.Ft.:
- 3,580
- Status:
- Active
- Beds:
- 5
- Lot size:
- 0.14 Acres
- Year built:
- 2013
- Baths:
- 5.00
- MLS#:
- A4621359
- Subdivision:
- University Groves Estates Reserve
ADDITIONAL INFORMATION
THIS HOME SUSTAINED NO DAMAGE FROM THE RECENT HURRICANES AND IS LOCATED IN THE X FLOOD ZONE. Don't miss this opportunity to secure your new home with peace of mind. Step into the Florida lifestyle you've always dreamed of with this beautifully appointed estate home, nestled in the coveted University Groves Estates. Boasting 5 bedrooms, 4.5 baths, plus a versatile bonus room, this 3,580 sq. ft. oasis offers luxurious living at its finest. As soon as you arrive, the home's striking curb appeal and charming front porch catch your eye. The tile roof and paver pathways create an inviting entrance that makes you feel instantly at home. This meticulously maintained property sits on a stunning private preserve lot adjoined by a bonus green space, offering both beauty and tranquility in a location that’s truly unmatched. As an added bonus, the exterior of the home was freshly painted in September. Every detail has been carefully considered, from the UV-lit AC handlers and high-end fans to the elegant crown molding, tray ceilings, and energy-efficient features. The first-floor en-suite bedroom is perfect for guests or could serve as a cozy in-law suite. Upstairs offers a luxurious primary bedroom with an en-suite bathroom, complete with dual vanities, a separate shower, and a garden tub. Additionally, there is a bright bonus room and three more spacious bedrooms. The heart of this home is the spectacular, chef-inspired gourmet kitchen. With upgraded 42" cabinets, stainless steel appliances, a vented hood, under-cabinet lighting, a gas cooktop, and a large center island, this kitchen is truly first-class. It seamlessly opens to the family room, where both spaces overlook the sparkling pool, creating a perfect flow for entertaining. Step outside to your phenomenal outdoor living area, complete with pavers, a built-in grill, and a saltwater, heated resort-style pool and spa. Whether you're hosting gatherings or simply a magical sunset, this space offers year-round enjoyment. With a reasonable HOA fee covering irrigation and lawn maintenance, you can enjoy a carefree lifestyle while taking pride in this beautiful home. And with world-famous beaches, fantastic dining, shopping, the airport, and I-75 all within easy reach, this location truly has it all. Come and experience the perfect blend of location, luxury, and laid-back living in this Florida paradise. This is the lifestyle you've always dreamed of—make it yours today!
- Type:
- Condo
- Sq.Ft.:
- 524
- Status:
- Active
- Beds:
- 1
- Lot size:
- 1.43 Acres
- Year built:
- 2009
- Baths:
- 1.00
- MLS#:
- A4621834
- Subdivision:
- Beach Club At Siesta Key
ADDITIONAL INFORMATION
Welcome to Beach Club at Siesta Key, where an unbeatable investment opportunity awaits just steps from the world-renowned Siesta Key Beach. This charming 1-bedroom, 1-bathroom first-floor condo is the ideal blend of personal escape and income-generating property, boasting a successful history in short-term rentals. As you step inside this fully furnished, turnkey unit, you’re greeted by an open living area is perfect for relaxation, featuring a TV for entertainment, while the kitchen comes equipped with stainless steel appliances. An in-unit washer and dryer add to the convenience, making longer stays comfortable and stress-free. The on-site professional management team handles all the details, from bookings to maintenance, giving owners peace of mind and ensuring that guests have a seamless experience. The property offers desirable amenities, including a heated pool, a soothing hot tub, complimentary Wi-Fi, and beach chairs and umbrellas for enjoying sun-soaked days by the ocean. Positioned mid-island and close to the Stickney Point Bridge, this condo provides easy access to all that Siesta Key has to offer. Whether it’s the thrill of parasailing, exploring scenic biking trails, or paddling through tranquil waters on a kayak, adventure is always nearby. When it’s time to unwind, the vibrant Siesta Key Village offers an array of shopping, dining, and entertainment options, making this the perfect spot for a coastal getaway.
- Type:
- Condo
- Sq.Ft.:
- 1,250
- Status:
- Active
- Beds:
- 3
- Lot size:
- 13.21 Acres
- Year built:
- 1972
- Baths:
- 3.00
- MLS#:
- A4622094
- Subdivision:
- Fairway Oaks
ADDITIONAL INFORMATION
Beautiful 3 bedroom / 2/1-bathrooms condo just 3 miles or a 10-minute drive from Downtown Sarasota. This END UNIT condo offers one of the best deals in Sarasota City Limit. Recently updated the three bathrooms, NEW A/C UNIT. One of the key features is the abundance of natural light thanks to the extra windows. Furthermore, the END UNIT ensures added privacy, making it an ideal oasis for your family. Located in a highly convenient area. You will find a gas station, grocery stores, restaurants, post office, shopping centers, and more. all within a half-mile radius.
- Type:
- Condo
- Sq.Ft.:
- 964
- Status:
- Active
- Beds:
- 2
- Year built:
- 1974
- Baths:
- 2.00
- MLS#:
- A4621592
- Subdivision:
- Sea Winds
ADDITIONAL INFORMATION
Discover Your Dream Destination: Charming 2-Bedroom Condo in Siesta Key, FL Looking for your slice of paradise? This delightful 2-bedroom, 2-bath condo in the heart of Siesta Key is your ticket to coastal bliss! Fully furnished and move-in ready, this second-floor gem offers 964 square feet of inviting living space, complete with beautiful views and an open layout that’s perfect for relaxation or entertaining. The spacious primary bedroom comes with a comfortable King bed and a dedicated workspace, ideal for those who need to blend work with a little beachside play. The second bedroom is equally inviting, featuring two cozy twin beds. The kitchen is well-equipped for all your culinary adventures, and the dining area comfortably seats six, making it perfect for gatherings. Parking is a breeze with your own designated spot right in front of the condo, plus additional guest parking is available. The community amenities are designed for year-round enjoyment, including bicycle rooms, a social room, shared laundry, and a heated pool complete with lounge chairs, umbrellas, and convenient bathroom facilities. Just a short five-minute stroll away, you’ll find yourself on the world-renowned Siesta Key Beach, consistently ranked the #1 beach in the USA. Whether you’re sunbathing, taking a leisurely beach walk, or enjoying the cool quartz sand beneath your feet as you watch a breathtaking sunset, this is the ultimate beachside living experience. The vibrant South Village is just a walk away, offering a variety of restaurants, boutiques, lively beach bars, ice cream shops, and rental options for everything from fishing and boating to biking and kayaking. Plus, a daily trolley service stops right in front of the Sea Winds Condominium complex, providing easy access to all of Siesta Key's downtown attractions. Don’t miss out on this dream destination at Sea Winds Condominium, where coastal charm meets convenience and adventure—perfect for anyone looking to enjoy a piece of paradise!
- Type:
- Single Family
- Sq.Ft.:
- 1,742
- Status:
- Active
- Beds:
- 4
- Lot size:
- 0.2 Acres
- Year built:
- 1973
- Baths:
- 2.00
- MLS#:
- A4621574
- Subdivision:
- De Soto Lakes
ADDITIONAL INFORMATION
Welcome to 4963 San Jose Drive, nestled in the heart of Desoto Lakes! This serene and picturesque community captivates with its unique blend of suburban charm and natural beauty. Step inside this bright and airy home to find sleek finishes and a welcoming atmosphere. Boasting over $100,000 in upgrades, this home offers modern comfort throughout. The open layout flows seamlessly from the living room to the dining area, creating an ideal space for entertaining or relaxing. The updated kitchen is a chef's dream, featuring stainless steel appliances and granite countertops. The home offers 4 spacious bedrooms and 2 modern bathrooms, perfect for those who appreciate style and comfort. Retreat to the master bedroom, a serene space to unwind, complete with an en-suite bathroom featuring contemporary fixtures and finishes. Two additional generously sized bedrooms offer flexibility for a home office or guest rooms. Step outside into your private haven - a sprawling yard ready for your personal touch. Whether you envision tranquil mornings with coffee on the patio or lively gatherings around a fire pit, this expansive canvas awaits your dreams. Recent upgrades include a new pergola with solar shade, a new metal roof, and updated kitchen cabinetry and luxury flooring throughout the home. Centrally located near UTC Mall, Benderson Park, Lakewood Ranch, and downtown Sarasota and the beaches, this home is a true find in a vibrant community. Don't miss the opportunity to make this beautifully upgraded home your own! One or more photo(s) was virtually staged.
- Type:
- Townhouse
- Sq.Ft.:
- 1,724
- Status:
- Active
- Beds:
- 3
- Lot size:
- 0.04 Acres
- Year built:
- 2021
- Baths:
- 3.00
- MLS#:
- T3551918
- Subdivision:
- Landing Ph 1
ADDITIONAL INFORMATION
One or more photo(s) has been virtually staged. PRICE IMPROVEMENT! Welcome to 6633 Serenity Fall Ln., where comfort meets convenience in this stunning 3-bedroom, 2.5-bathroom home offering over 1,700 square feet of thoughtfully designed living space. As you step inside, you'll be greeted by a spacious open-concept first floor, perfect for both relaxing and entertaining. The foyer leads to a cozy half bathroom, and a large closet, and flows into the inviting living room that boasts breathtaking pond views through the upgraded double-paned sliders. The seamless blend of dining and kitchen areas features beautiful ceramic tile flooring, sleek granite countertops, a generous walk-in pantry, and 2021 appliances that make meal prep a breeze. Upstairs, the master suite is your private retreat with two closets, including a walk-in, and an en-suite bathroom designed for comfort. Two additional bedrooms and another full bathroom provide plenty of space for family or guests. Enjoy your morning coffee on the screened-in patio while taking in the serene pond views, a perfect way to start the day. This home also includes a one-car garage with additional driveway parking and peace of mind with a maintenance plan on the HVAC system. The roof is only three years old, and the homeowner is responsible for its upkeep. Ideally located just a short distance from Waterside Town Center, with incredible dining options nearby, and easy access to I-75, you're only minutes away from the University Town Center and downtown Sarasota. Plus, the world-famous Siesta Key Beach is less than 15 miles away, making this the perfect spot for both everyday living and weekend getaways. Don't miss the chance to call this beautiful property your new home!
- Type:
- Single Family
- Sq.Ft.:
- 1,401
- Status:
- Active
- Beds:
- 2
- Lot size:
- 0.22 Acres
- Year built:
- 1972
- Baths:
- 2.00
- MLS#:
- U8255218
- Subdivision:
- Colonial Terrace
ADDITIONAL INFORMATION
Welcome to your new sanctuary in sunny Sarasota! Discover the charm of a house that has been meticulously updated for your comfort and convenience. This stunning home boasts two cozy bedrooms including a spacious primary bedroom, each designed to offer you the ultimate relaxation after a sunny day by the beach. Not one, but two bathrooms ensure mornings are hassle-free. The house sprawls over 1,410 square feet, giving you ample space to stretch and grow. The heart of the home features new appliances, all gleaming stainless steel, paired with a water filtration system that promises a splash of freshness. Picture weekends spent in the new saltwater pool, meticulously self-cleaning so you can spend more time sunbathing and less time skimming. The worry of hurricane season is washed away with new hurricane windows and a durable new roof. Plus, privacy is guaranteed with sleek vinyl fencing surrounding your new abode. Walking distance from Riverview High School, this home ensures you’re part of a vibrant community and well within reach of essential shopping at Publix Super Market at Beneva Village Shoppes. Ready for an evening stroll or a morning jog? The nearby ShowOff Park beckons with its lush trails and scenic setups. And for those who dream of sandy toes and sunsets, the beach is just a short drive away. Dive into your new life where convenience meets coastal bliss, wrapped up in a lifestyle you've always wished for. Start your adventure at this delightful Sarasota gem! Welcome home.
- Type:
- Condo
- Sq.Ft.:
- 644
- Status:
- Active
- Beds:
- 1
- Lot size:
- 0.8 Acres
- Year built:
- 2009
- Baths:
- 2.00
- MLS#:
- A4621525
- Subdivision:
- Citrus Square Ph 1
ADDITIONAL INFORMATION
No Storm Damage! Hurricane Impact Windows. Quick move-in available. This property is in the ideal location, the vibrant Rosemary District, a few blocks from the heart of Downtown Sarasota. Open concept living area that is warm and inviting. Abundant natural light, French Doors opening to Juliet Balconies in the living area and bedroom. Ten foot ceilings throughout with coffered details in the great room. The kitchen has wood cabinetry, stainless appliances and granite counters. A stackable washer & dryer is inside the unit. Ample storage space. Secure, covered gated parking with an assigned carport. Walk downstairs for numerous dining options or a short stroll to Whole Foods and the shops, restaurants and galleries of Downtown Sarasota. It's a short drive to the Sarasota Bradenton International Airport. Don't miss out on this one!
- Type:
- Condo
- Sq.Ft.:
- 753
- Status:
- Active
- Beds:
- 2
- Year built:
- 1972
- Baths:
- 1.00
- MLS#:
- U8255112
- Subdivision:
- La Siesta
ADDITIONAL INFORMATION
If you want to be across the road from the Beautiful Siesta Key Beach, this is the place for you! The unit was nicely updated in 2021. If you want a place at the beach and you want rental income, this what you are looking for! Come see this beautiful 2 bedroom 1 bath at Siesta Key Beach.
- Type:
- Condo
- Sq.Ft.:
- 1,284
- Status:
- Active
- Beds:
- 2
- Year built:
- 1985
- Baths:
- 2.00
- MLS#:
- A4621488
- Subdivision:
- Avista Of Palm-aire Sec 1 Ph 2
ADDITIONAL INFORMATION
WOW! CLEAN, DECORATED, RENEWED MOVE IN CONDITION, JUST BRING YOUR CLOTHES AND YOUR ATTITUDE FOR FUN! Entertaining views out back on the golf course with birds and pond from the back lania with southern exposure. This open concept floorplan with soaring cathedral ceiling and newer luxury vinyl plank flooring is sure to please and easy to maintain! The kitchen has been updated with granite countertops and features a pantry, plenty of counter space and storage for the discerning chef with a breakfast nook and countertop height bar. The bathrooms have been updated with a cool Floridian vibe with natural stone backsplashes and granite counter tops and more! Your move could be easy peasy as this home is turnkey and clean with comfy cotton linens, newer furniture and appliances including the new refrigerator. The front bedroom serves as a private suite once the pocket door off the foyer is closed. Laundry in unit as well as two linen closets and a coat closet so storage is no problem! This oversized garage 30' deep give you enough room for your car and your golf cart or shop area. The garage floor is epoxied with a walkup attic for additional storage. This is a small community so you will feel at home in no time! Enjoy the central park with mature trees and open green space as you approach the pool and clubhouse. The pool is nice sized, there is a spa, clubhouse and barbeque grill for cookouts. Membership to Palm Aire Golf and Country club is optional with golf, tennis, social and dining memberships available and reasonably priced. See Country Club for their plans. Conveniently located close to many dining options, medical care, shopping, UTC Parkway corridor and only 8 miles to downtown Sarasota, 10 miles to Lido beach and St. Armand Circle plus many other beaches close by. Great for full time residents, snow birds and investors! Rented this season for $5900 per month and had 90 day rentals for past two years.
- Type:
- Single Family
- Sq.Ft.:
- 1,941
- Status:
- Active
- Beds:
- 3
- Lot size:
- 0.28 Acres
- Year built:
- 1976
- Baths:
- 2.00
- MLS#:
- T3551797
- Subdivision:
- Orange Grove Park
ADDITIONAL INFORMATION
This Sarasota home exudes timeless excellence. Offering the perfect blend of vintage charm and modern convenience. With 3 bedrooms, 2 bathrooms, and nearly 1,950SF of luxury vinyl. This home creates a warm and inviting atmosphere for both daily living and entertaining. The kitchen boasts quartz counters, and the entire interior has been freshly painted. Featuring a walk-in closet in the primary bedroom, a dedicated laundry room for chores, and updated trims and bathrooms, this home combines functionality with style. Step outside to a spacious backyard with a pool, perfect for outdoor gatherings and endless possibilities. Convenience is key, as the residence is strategically located near shopping and restaurants, with top-ranked Siesta Key just a short 15-minute drive away. The interstate is also easily accessible. This modern gem offers not just a home but a lifestyle—a timeless retreat in a central location, inviting you to create lasting memories in a place you'll be proud to call your own.
- Type:
- Single Family
- Sq.Ft.:
- 2,462
- Status:
- Active
- Beds:
- 4
- Lot size:
- 0.24 Acres
- Year built:
- 2021
- Baths:
- 3.00
- MLS#:
- A4620701
- Subdivision:
- Heron Lndg Ph I
ADDITIONAL INFORMATION
NEW PRICE!!! Welcome to this meticulously appointed SINGLE - STORY POOL HOME in the exclusive Heron Landing community. This home exudes elegance and modern comfort, boasting 4 BEDROOMS, 3 FULL BATHROOMS , and a generous 3-CAR GARAGE. A stunning TILE ROOF and PAVER DRIVEWAY enhance its curb appeal, while the serene treelined backyard offers a private retreat. Step inside to be greeted by soaring HIGH TRAY CEILINGS and OPEN CONCEPT DESIGN that seamlessly blends style and functionality. The inviting foyer leads to a versatile FLEX SPACE ideal for an OFFICE, DEN , or STUDY. The ENSUITE GUEST BEDROOM, featuring a WALK-IN SHOWER , is perfect for guests or multi-generational living. The heart of the home is a chef’s dream kitchen, complete with a large island for casual dining, an electric cooktop, TWO BUILT-IN WALL OVENS, and a separate dining area. The kitchen opens to an expansive lanai, where you’ll find a SPARKLING SALTWATER POOL — perfect for relaxation and entertaining. The primary suite is a luxurious retreat, featuring a tray ceiling, a massive walk-in closet, and a spa-like bathroom with a soaking tub, separate walk-in shower, dual sinks, and a private water closet. Convenience meets comfort with a well-appointed laundry room, ample storage, and a tech drop zone. The two additional bedrooms share a well-designed bathroom with a tub-shower combination. Furniture may be available on a separate contract. Heron Landing is an enclave of 95-homes in a gated community, located just 2 miles east of I-75. Enjoy proximity to A-rated schools, Siesta Key Beach, UTC Mall, dining options, parks, Downtown Sarasota, and St. Armand's Circle. Don’t miss this opportunity to experience luxury living in one of the area’s most sought-after neighborhoods. Schedule your private showing today!
- Type:
- Other
- Sq.Ft.:
- 852
- Status:
- Active
- Beds:
- 2
- Year built:
- 1983
- Baths:
- 2.00
- MLS#:
- A4622447
- Subdivision:
- Summer Wind
ADDITIONAL INFORMATION
Charming Villa in Summer Wind: A Tranquil Oasis in the Heart of the City Step into this delightful 852 square foot villa, nestled in the serene Summer Wind neighborhood, and find your perfect urban retreat. This cozy home features 2 bedrooms and 2 baths, ideal for anyone seeking a peaceful living space with the convenience of city life. Surrounded by lush greenery, the neighborhood streets are beautifully paved with bricks, enhancing the area's charm and inviting atmosphere. The community pool, bordered by vibrant tropical plantings, offers a private paradise where you can relax and unwind in a picturesque setting. One of the standout features of this villa is its direct access to Water Tower Park through the back gate. The park is a wonderful extension of your backyard, equipped with a playground, picnic tables, frisbee golf, and plenty of open space for leisure activities. It’s also dog-friendly, making it perfect for pet owners. Located just steps from Ringling College of Art and Design, this home is ideally suited for students, faculty, or anyone looking to tap into the creative pulse of the area. Whether you’re starting your academic journey or seeking a peaceful home close to cultural inspirations, this villa is a fantastic choice. Embrace the opportunity to live in a lush, friendly community with all the benefits of city amenities right at your doorstep. Your new home awaits in Summer Wind, where comfort meets convenience in a vibrant setting.
- Type:
- Single Family
- Sq.Ft.:
- 1,778
- Status:
- Active
- Beds:
- 3
- Lot size:
- 0.22 Acres
- Year built:
- 1957
- Baths:
- 2.00
- MLS#:
- A4622093
- Subdivision:
- Kensington Park
ADDITIONAL INFORMATION
One or more photo(s) has been virtually staged. NO FLOODING HERE! *Investor's Delight/First Time Homebuyer's Dream!*Welcome to 1926 Crampton Ave, a beautifully maintained home offering 1,778 sqft of inviting living space with a thoughtful layout perfect for both entertaining and everyday comfort. Close to nearby shopping and Gocio Elementary, a few miles to UTC Mall and Benderson Park, 3 miles to Downtown Sarasota, and 10 miles or less to the sandy shores of Lido Beach and Siesta Key Beach! As you enter, you'll immediately appreciate the open-concept design and well-planned features. To your left, a convenient coat closet greets you. The spacious living area seamlessly flows into a large, updated kitchen designed for both functionality and style. This kitchen boasts a glass cooktop stove and a suite of stainless steel appliances, including a refrigerator, dishwasher, and microwave. Corian countertops extend across a generously sized peninsula, providing a perfect spot for casual dining. The kitchen is further enhanced by a chic glass tile backsplash, an abundance of neutral color cabinetry, and a sink equipped with an instant hot water dispenser. Adjacent to the kitchen, you'll find a stylishly updated full bathroom featuring a granite-top vanity, a double-door cabinet, a rock backsplash, and a beautifully tiled shower with a frosted double sliding window, and a built-in linen tower. This bathroom offers direct access to the backyard, adding to its convenience. The heart of the home is the large family room and dining area, both adorned with decorative crown molding and accented with elegant beadboard paneling on the lower walls. Down the hallway, discover three comfortable bedrooms and an additional updated bathroom. This second bathroom features a solid-surface countertop, a two-door vanity cabinet, updated wall tile, and a jacuzzi tub framed with decorative rock. The bright dining room leads to the second expansive living area at the back of the home. This space includes another utility closet and laundry area, which can be enclosed with doors if desired. Newer French doors open onto a charming brick-paved patio, perfect for outdoor gatherings. The fully fenced backyard ensures privacy and features an oversized storage shed on a concrete pad, adding extra utility to this exceptional property. Additional highlights include tiled flooring throughout the main living areas, carpet in two bedrooms, and laminate wood flooring in the third bedroom. Every room is equipped with ceiling fans and network plugs for easy connectivity. The home also features soundproofing with a cinderblock wall between the living and bedroom areas. Updates include a roof, A/C air handler, and water heater all from 2012, with the A/C condenser from 2009 and a 4-ton unit. The plumbing was completely re-piped in 2010 with updated CPVC supply lines. Some windows have been updated between 2009 and 2015. This home offers comfort, style, and practical features, making it an excellent choice for your next residence. Come see 1926 Crampton Ave and experience its charm firsthand!
$498,900
3020 Bispham Road Sarasota, FL 34231
- Type:
- Single Family
- Sq.Ft.:
- 1,508
- Status:
- Active
- Beds:
- 3
- Lot size:
- 0.19 Acres
- Year built:
- 1968
- Baths:
- 2.00
- MLS#:
- T3549186
- Subdivision:
- Gulf Gate
ADDITIONAL INFORMATION
Seller may consider offers with concessions based on contract terms. Check out this stunning property in the beautiful Gulf Gate Community in the heart of Sarasota. This property features 3 bedrooms, 2 bathrooms, screened in patio, attached 2 car garage, and spacious and lovely backyard space. This house was updated with a fresh coat of interior and exterior paint, newly installed laminate and tile flooring throughout, granite kitchen counter tops, new kitchen cabinets, remodeled bathrooms, stainless steel kitchen appliances, updated lighting and fixtures throughout. New AC installed. Close to all the lovely restaurants and shopping areas in Sarasota, as well as beaches and entertainment spots. Schedule your showing today and make this your new home!
$399,000
1480 17th Street Sarasota, FL 34234
- Type:
- Single Family
- Sq.Ft.:
- 1,050
- Status:
- Active
- Beds:
- 1
- Lot size:
- 0.37 Acres
- Year built:
- 1961
- Baths:
- 1.00
- MLS#:
- R4908199
- Subdivision:
- Sevilla
ADDITIONAL INFORMATION
This one-of-a-kind loft home/art studio with a large bathroom, sits nestled on a double lot. Reserved at the end of a private unmarked street this welcoming home is surrounded by bamboo, mature palm and hardwood trees throughout the property. Just seventeen blocks from downtown Sarasota and a half mile from the bay. Having been completely remodeled, the home is move-in ready. The roof was installed in 2023. Impact windows and impact doors installed in 2020. A complete HVAC installed in 2020. Inside has polished concrete floors for a modern and urban feel. Abundance of indirect natural light fills the space. The home provides a calm and relaxed loft experience with the privacy that is hard to find! For easy showings please call or text the owner. See Realtor Remarks section for owner contact information.
- Type:
- Single Family
- Sq.Ft.:
- 1,466
- Status:
- Active
- Beds:
- 3
- Lot size:
- 0.19 Acres
- Year built:
- 1987
- Baths:
- 2.00
- MLS#:
- A4621571
- Subdivision:
- Glenbrooke
ADDITIONAL INFORMATION
One or more photo(s) has been virtually staged. Nestled in the beautiful Glenbrooke subdivision, this charming 3-bedroom, 2-bathroom home is a hidden gem at the end of a peaceful cul-de-sac. The interior boasts fresh paint and updated flooring throughout most of the home, complementing the elegant plantation shutters. Entertain guests in the formal living and dining rooms, or relax in the cozy den with a fireplace and vaulted ceiling. The kitchen features wood cabinets, granite countertops, and stainless steel appliances, perfect for any home chef. The primary bedroom offers a spacious ensuite, while the split bedroom plan provides privacy for all. Enjoy the Florida sunshine in the enclosed Florida room or on the covered back lanai, overlooking a fenced yard. With no HOA or CDD fees, you have the freedom to make this property truly your own. Centrally located in Sarasota, you'll have easy access to top-notch amenities, schools, shopping, dining, and the stunning sandy beaches. Just 4 miles from University Town Center, this home is a must-see! Don't miss the opportunity to make it yours!
- Type:
- Single Family
- Sq.Ft.:
- 3,431
- Status:
- Active
- Beds:
- 4
- Lot size:
- 0.23 Acres
- Year built:
- 2011
- Baths:
- 3.00
- MLS#:
- T3551458
- Subdivision:
- Red Hawk Reserve Ph 2
ADDITIONAL INFORMATION
This stunning family home is located in the gated community of Red Hawk Reserve, offering both privacy and convenience. Situated on a premium nature preserve lot, this spacious home boasts 4 bedrooms, 3 bathrooms, and an impressive 3,400 sq. ft. of living space! As you step inside the upgraded front doors with designer glass, you'll be greeted with a light and welcoming environment, thanks to the open floor plan, soaring 12 ft. ceilings in the living room and master bedroom, 8' doors, and 20" porcelain tile throughout. The home has gorgeous upgrades including crown molding in all rooms, upgraded tile throughout the main living area, light fixtures and ceiling fans throughout the home, custom window treatments and Corian windowsills, and closet systems added in nearly every room for maximum storage. The modern gourmet kitchen is a chef's dream, with stainless steel appliances, granite countertops, upgraded cabinets and backsplash. The spacious living room is perfect for entertaining family and friends, with sliding doors that open up to the lanai and swimming pool. The pool has an electric heater to enjoy year-round! You will love spending warm Florida afternoons lounging by the pool and soaking up the sun. Also, the home backs up to a nature preserve and offers a spacious backyard for family fun activities! The primary bedroom is a true oasis with 12 ft. ceiling with dual trays and access to the covered lanai and two walk-in closets. The primary bath is equally impressive, featuring dual vanities, a garden tub, and a large walk-in shower. Large secondary bedrooms and bathrooms make it great for family or guests featuring a Jack and Jill bath. The home also has a 4th bedroom/guest suite, closed door office/den that could be converted to another bedroom, and formal dining area that could be converted to a gaming room. Engineered hardwood was installed in all bedrooms in 2020, and the interior was repainted in 2023. A new A/C unit was installed in 2024. There are many safety features including smoke detectors in all rooms, child gate for pool, and upgraded hurricane shutters. This home is ideally located just minutes from I-75, in one of Sarasota's highly rated school districts. It's also just a short distance to Siesta Key, one of the most beautiful beaches in the area. You'll have easy access to dining, shopping, hospitals, parks, golf courses, and everything else that Sarasota has to offer. Living in Red Hawk Reserve is all about location, top schools, Twin Lakes Park across the street, easy access to the highway, minutes to amenities and 15 minutes to the sands of Siesta Key Beach. This is a loaded house in a perfect location! Don't miss your chance to experience the best of Florida living in this incredible home.
- Type:
- Single Family
- Sq.Ft.:
- 1,172
- Status:
- Active
- Beds:
- 3
- Lot size:
- 0.17 Acres
- Year built:
- 1959
- Baths:
- 2.00
- MLS#:
- A4621463
- Subdivision:
- Hymount
ADDITIONAL INFORMATION
MAKE AN OFFER! * IMMACULATE HOME * FABULOUS IN TOWN LOCATION! PRIDE OF OWNERSHIP SHOWS * 'A' RATED SCHOOL DISTRICT * NEW ROOF 2019 * NEW A/C JULY 2024 * NEW PAINT * MOVE RIGHT IN - THERE'S NOTHING TO DO! * 3 Bedrooms & 1.5 Baths * LARGE 16x16 Covered Patio GREAT for entertaining at the family bbq or just relaxing in your slice of paradise * BIG Yard Shed * Kitchen features wood cabinets, NEWER appliances and an abundance of storage * Living Room & Dining Room & PLUS a 16x10 Family Room with French doors to the Patio * Primary Bedroom is a spacious 20x13 retreat with an UPDATED half bath * Guest Bedroom + Full Guest Bath is off the Carport with a washer & dryer & EXTRA STORAGE * MOVE RIGHT INTO YOUR WINTER GETAWAY OR INVEST IN YOUR FAMILY'S HOME * STOP PAYING RENT! * Location is close to EVERYTHING * 'A' RATED SCHOOLS * Both Bee Ridge Park and Red Bug Slough Preserve are nearby for nature walks * 15 minutes to Siesta Key Beach * 20 minutes to downtown, St Armand's Circle & Lido Beach * One look & you'll fall in love *
$3,495,000
9060 Swaying Branch Road Sarasota, FL 34241
- Type:
- Single Family
- Sq.Ft.:
- 4,641
- Status:
- Active
- Beds:
- 3
- Lot size:
- 4.38 Acres
- Year built:
- 2018
- Baths:
- 5.00
- MLS#:
- A4619315
- Subdivision:
- Forest At The Hi Hat Ranch
ADDITIONAL INFORMATION
Welcome to an extraordinary estate in the heart of Sarasota, Florida. Set on just under five acres of lush, landscaped grounds, this remarkable property offers the perfect blend of modern sophistication and serene privacy. With over 4,500 square feet of meticulously designed living space, this three-bedroom, four-and-a-half-bath home is a true masterpiece of contemporary elegance. As you approach the home, the grand tile roof and stunning facade makes an immediate impression. Step inside to be greeted by an open floor plan that exudes warmth and modern charm with vaulted ceilings with exposed beams along with a coffered ceiling in the kitchen creating an airy, expansive feel, while the home's stunning interior lighting casts a welcoming glow throughout. The true gourmet kitchen, designed for both the avid chef and the casual entertainer features a massive island with ample seating, a gas range, a commercial-sized fridge and freezer, and a walk-in pantry, this kitchen is as functional as it is beautiful. The open layout flows seamlessly into the living and dining areas, making it ideal for hosting gatherings or enjoying quiet family time. The primary suite is a stunning retreat, offering direct access to the pool and lanai through two sets of French doors. The en suite bathroom is a spa-like haven, boasting a large walk-through shower, separate vanities, and a freestanding soaking tub—perfect for unwinding after a long day. Each of the spacious additional bedrooms comes with its own en suite bathroom, providing comfort and privacy for family and guests alike. Stepping outside from the poolside bonus room which features a kitchenette and full bath the outdoor living is just as impressive. The screened lanai houses a sparkling pool, creating a private oasis for relaxation and entertainment. Beyond the lanai and fenced portion of the yard features a golf hole/putting green, adding a touch of resort-style living to your daily routine. Additional peace of mind comes from the full home generator. Located in Sarasota, this estate offers more than just a luxurious home—it provides access to a vibrant coastal lifestyle. Sarasota is renowned for its beautiful beaches, cultural attractions, and diverse dining scene. From the world-class arts of the Sarasota Opera and The Ringling to the natural beauty of Siesta Key Beach, there's something for everyone in this dynamic community. Whether you seek a private retreat or a home built for entertaining, this delivers on every level.
- Type:
- Condo
- Sq.Ft.:
- 816
- Status:
- Active
- Beds:
- 1
- Year built:
- 1970
- Baths:
- 1.00
- MLS#:
- A4621055
- Subdivision:
- Crescent Royale 2
ADDITIONAL INFORMATION
"PENTHOUSE" OPPORTUNITY on the 5th Floor of Building 797 in Sought After & Gated CRESCENT ROYALE! As you walk through the door you will be astounded with the beautiful views of the Gulf of Mexico & Siesta Beach! Own your own piece of Siesta Key and enjoy the gorgeous nightly sunsets on the top floor. This updated unit has been well maintained and tastefully furnished, updated with a functional kitchen, updated bath and Hurricane sliding glass doors leading out to the lanai. The screened lanai will give you balmy breezes and will also provide a 180 degree view of the Gulf of Mexico. Security Gates & a beautiful paved entryway will greet you upon entering and you'll have your own, assigned covered carport space. There is plenty of guest parking available as well. There is also a storage area assigned to this unit for beach chairs, coolers, etc. on the same floor. You will be greeted with a professional and friendly staff from management to maintenance on site who handle all aspects of property management. Crescent Royale also features a new state-of-the-art fitness center, gas grills & tables with umbrellas for a cookout, shuffleboard court, Olympic style heated pool, pool table in the air conditioned lounge, elevators, recreation room & a handicap accessible banquet room with a kitchen. A short ride to siesta village with lots of shopping and nite life
$2,249,000
9276 Starry Night Avenue Sarasota, FL 34241
- Type:
- Single Family
- Sq.Ft.:
- 3,589
- Status:
- Active
- Beds:
- 3
- Lot size:
- 0.31 Acres
- Year built:
- 2024
- Baths:
- 3.00
- MLS#:
- T3551695
- Subdivision:
- Skye Ranch
ADDITIONAL INFORMATION
Be home for the holidays and discover the epitome of luxury living at 9276 Starry Night Ave, nestled in the private, gated Cassia at Skye Ranch community. This 2024 custom-built home offers unique design, exceptional construction, and high-quality finishes, ensuring lasting value and superior long-term investment. Each space is designed with meticulous attention to detail, showcasing the high-caliber craftsmanship synonymous with luxury custom home builder John Cannon Homes. Spanning 3,589 square feet of heated living space and an impressive 5,609 square feet in total, this home provides ample room for both relaxation and entertainment. The residence features three bedrooms plus a dedicated office or study, along with three beautifully appointed bathrooms. As you approach the home, you are greeted by a striking wood pivot front door. The interior boasts hickory wood flooring throughout, complemented by elegant tiled wet areas. The great room was thoughtfully designed to create ambiance and warmth with faux wood beams and a stacked stone accent wall with floating shelves and built-in scion linear electric fireplace. Expansive sliding glass doors lead to the serene outdoor oasis, seamlessly blending indoor and outdoor living. The gourmet kitchen is a chef’s dream, equipped with top-of-the-line appliances including a SubZero refrigerator, a Thermador gas range with hood, and a Cove dishwasher, all complemented by Level 10A granite countertops and pull out shelving throughout the modern two-tone cabinetry. A separate prep kitchen enhances functionality with a Thermador refrigerator, a farm-style sink, a Thermador combo speed wall oven, and a second Cove dishwasher. Additionally, a coffee bar with a Thermador refrigerator freezer plus a hidden walk in kitchen pantry ensures all your culinary needs are met. The primary suite on the northern wing of the house is a private retreat, featuring a serene courtyard and large his and hers walk-in closets. The decadent en-suite bathroom is home to frameless glass shower walls, a frosted water closet, a freestanding modern tub and dual vanities. The second bedroom is located on the southern wing of the house, and is perfect for guests with its own en-suite bathroom and “friend’s entry” for easy come-and-go access. The third bedroom opens through dual panel corner glass doors to offer picturesque views of the pool and surrounding nature. Step outside to the luxurious outdoor living space, where a saltwater, heated pool with Pebble Tec surface and azure accents awaits. The pool area, enclosed with a large picture view screen, features a sun deck, waterfall, and gas burner, providing a tranquil setting to enjoy the natural beauty of the preserve behind the home. The outdoor kitchen, complete with a Coyote grill, side burner, and a 48" hood, is ideal for entertaining. Additional highlights include split Garage with steel hurricane impact doors, PGT Insulated Solarban impact windows, and situated on a 0.31 acre lot. Cassia at Skye Ranch is home to oaks, palm trees, scenic lakes, with walking trails that connect residents to the community's amenities, parks, and natural spaces. The amenities include a 25,000 square foot clubhouse, resort-style pools, café, gymnasium, sport courts, fitness center, and more. Enjoy easy access to pristine Gulf Coast beaches, top medical facilities, shopping, entertainment, new K-8 school, and I-75. Schedule your private tour today! Bedroom 2 photo has been virtually staged.
- Type:
- Townhouse
- Sq.Ft.:
- 1,568
- Status:
- Active
- Beds:
- 3
- Lot size:
- 0.05 Acres
- Year built:
- 2017
- Baths:
- 3.00
- MLS#:
- A4621265
- Subdivision:
- Baytown Square
ADDITIONAL INFORMATION
LOCATION, LOCATION, LOCATION. This super cute home is nestled in the gated community of Baytown Square. This 3 bed, 2.5 bath townhome offers a fabulous floorplan! The downstairs offers open concept living with tile flooring, a half bath and a covered screened patio being the perfect place for relaxing with the family or entertaining! The spacious kitchen offers granite counters, subway tile backsplash, ample cabinet space and stainless-steel appliances. Upstairs the master bedroom has an ensuite bathroom and walk in closet, two additional good-sized bedrooms and house bathroom which is perfect for the growing family or visiting friends. Being freshly painted and new carpet throughout the upstairs, it is move in ready! The home is adjacent to the community pool where you can soak up the Florida sunshine and take a dip! With easy access to shops, restaurants, hospitals, the I75, Downtown Sarasota and of course the wonderful Gulf Beaches makes this the perfect location. Whether you are looking for a full-time residence or vacation getaway this home will not disappoint!
- Type:
- Other
- Sq.Ft.:
- 1,090
- Status:
- Active
- Beds:
- 2
- Lot size:
- 0.06 Acres
- Year built:
- 1994
- Baths:
- 2.00
- MLS#:
- A4621364
- Subdivision:
- Riviera Club Village At Longwood Run Ph 02
ADDITIONAL INFORMATION
WELCOME to this beautiful, like-new 2-bedroom, 2-bath villa in the sought-after tropical community of Riviera Club Village at Longwood Run! This gem is a rare find with its spacious two-car garage and is ready for you to move right in. FRESHLY UPDATED: Every inch of this villa has been meticulously updated, giving it a brand-new feel. The living room boasts a soaring vaulted ceiling, a skylight that bathes the space in natural light, and sliders that open to a cozy enclosed lanai, perfect for relaxing or entertaining. MODERN KITCHEN: The kitchen is a chef's dream, featuring all-new appliances, sleek modern cabinets, and a stylish countertop that makes meal preparation a joy. UPGRADED FLOORING & UTILITIES: New flooring runs throughout the villa, providing a seamless and contemporary look. All-new plumbing and electrical systems ensure peace of mind and reliability. LUXURIOUS BATHROOMS: The master bath has been completely remodeled with double sinks and luxurious Swiss toilets, which have also been installed in both bathrooms. EXTRA PERKS: As a resident, you’ll have the opportunity to join the nearby country club, which offers a large swimming pool and an expansive golf course—ideal for those who enjoy an active and social lifestyle. This villa is your chance to embrace a carefree, luxurious lifestyle in a vibrant, tropical setting. Don’t miss out—come and fall in love with your new home today!
$1,365,000
8904 Bernini Place Sarasota, FL 34240
- Type:
- Single Family
- Sq.Ft.:
- 2,758
- Status:
- Active
- Beds:
- 2
- Lot size:
- 0.21 Acres
- Year built:
- 2024
- Baths:
- 2.00
- MLS#:
- O6236020
- Subdivision:
- Artistry Sarasota
ADDITIONAL INFORMATION
This fully furnished home (photos are actual home) with designer appointed features that include impact glass windows, custom closet organizers, elegant tray ceilings with shiplap accents and an extended covered lanai. This home offers the perfect blend of style and functionality in a desirable lakeside setting. This 2-Bedroom model home with a Den, immediately sets a welcoming tone with its double-door Covered Entry. From the arrival, the home opens to the Great Room with a formal Dining Room to the right and Club Room to the left. Kitchen highlights include a Butler's Pantry and a large island. The Great Room's triple-slider door to the Covered Lanai, along with four additional rear windows, capture Artistry Sarasota's deep backyards and its pristine wooded and waterfront views.Artistry Sarasota is a new home community in Sarasota, FL, that features Kolter Homes’ award-winning floorplans and amenities. This gated community is located away from the congestion in the growing Sarasota East area, and offers residents easy access to the region's best shopping, dining, beaches, recreation and entertainment. A number of top-ranked golf courses including The Founders Club and Laurel Oak Country Club are in the immediate vicinity, the Sarasota Theatre & Arts District is 10 miles away, and Sarasota-Bradenton International Airport is a 14.5 mile drive.

Sarasota Real Estate
The median home value in Sarasota, FL is $499,000. This is higher than the county median home value of $458,200. The national median home value is $338,100. The average price of homes sold in Sarasota, FL is $499,000. Approximately 43.67% of Sarasota homes are owned, compared to 33.6% rented, while 22.73% are vacant. Sarasota real estate listings include condos, townhomes, and single family homes for sale. Commercial properties are also available. If you see a property you’re interested in, contact a Sarasota real estate agent to arrange a tour today!
Sarasota, Florida has a population of 53,786. Sarasota is more family-centric than the surrounding county with 17.85% of the households containing married families with children. The county average for households married with children is 17.15%.
The median household income in Sarasota, Florida is $62,615. The median household income for the surrounding county is $69,490 compared to the national median of $69,021. The median age of people living in Sarasota is 49 years.
Sarasota Weather
The average high temperature in July is 90.7 degrees, with an average low temperature in January of 50.9 degrees. The average rainfall is approximately 56 inches per year, with 0 inches of snow per year.
