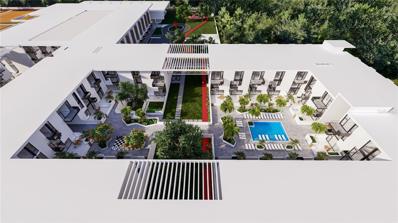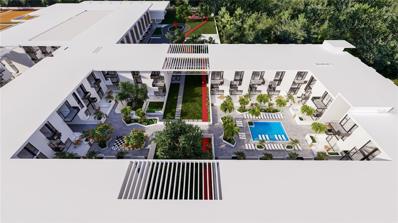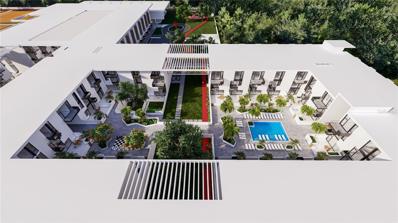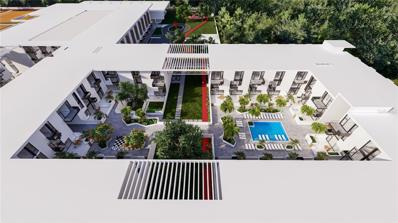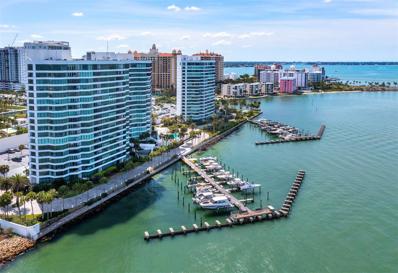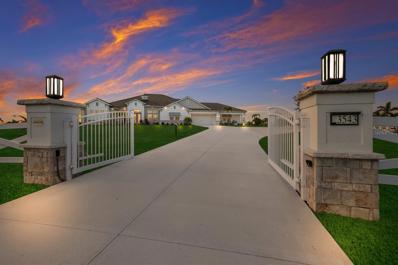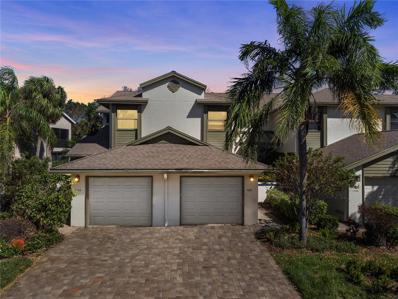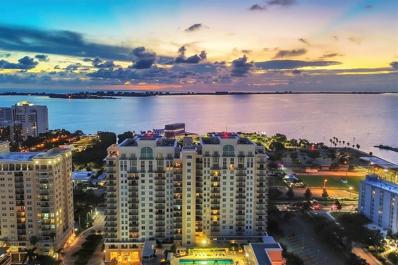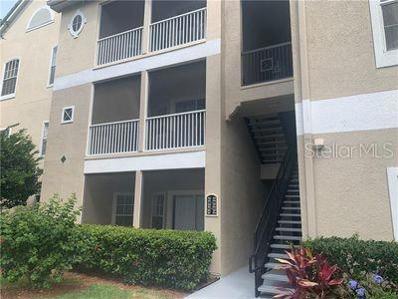Sarasota FL Homes for Sale
- Type:
- Condo
- Sq.Ft.:
- 1,446
- Status:
- Active
- Beds:
- 2
- Year built:
- 2023
- Baths:
- 3.00
- MLS#:
- A4625451
- Subdivision:
- Sarasota Bath And Racquet, A Condominium
ADDITIONAL INFORMATION
Pre-Construction. To be built. One or more photo(s) has been virtually staged. Preconstruction. To be built…Welcome Home to the Active lifestyle of the new Bath and Racquet Community available now for pre-sale. The new iconic First of its kind, Bath and Racquet Residences and Club consists of 256 condominiums featuring 1,2, and 3 bedroom units built around the Brand new Bath and Racquet tennis facility & state of the art Pickleball courts. This beautiful complex features a residences swimming pool, 1 kilometer walking trail, playground, dog park, cabanas, and the option to be a member of the exclusive Bath and Racquet Club, which will feature multiple Tennis and Pickleball courts, Resort style swimming pool, a restaurant and a fitness center. Pickleball courts will be available both outdoor and indoor. We are approximately 4 miles to the award winning Siesta Key beaches, 3 miles to downtown Sarasota, right next to Trader Joe's Grocery, and walking distance to CineBistro Cinemas and many restaurants. This luxurious community features floor to ceiling windows, a superb kitchen appliance package, Quartz countertops and a washer and dryer hook up in all of the units. Elevators and covered parking is also part of this world class project. Homebuyers have a selection of 29 different floor plans and the option to lease their unit for seven night minimum stay.
- Type:
- Condo
- Sq.Ft.:
- 1,606
- Status:
- Active
- Beds:
- 3
- Year built:
- 2023
- Baths:
- 3.00
- MLS#:
- A4625449
- Subdivision:
- Sarasota Bath And Racquet, A Condominium
ADDITIONAL INFORMATION
Pre-Construction. To be built. One or more photo(s) has been virtually staged. Preconstruction. To be built…Welcome Home to the Active lifestyle of the new Bath and Racquet Community available now for pre-sale. The new iconic First of its kind, Bath and Racquet Residences and Club consists of 256 condominiums featuring 1,2, and 3 bedroom units built around the Brand new Bath and Racquet tennis facility & state of the art Pickleball courts. This beautiful complex features a residences swimming pool, 1 kilometer walking trail, playground, dog park, cabanas, and the option to be a member of the exclusive Bath and Racquet Club, which will feature multiple Tennis and Pickleball courts, Resort style swimming pool, a restaurant and a fitness center. Pickleball courts will be available both outdoor and indoor. We are approximately 4 miles to the award winning Siesta Key beaches, 3 miles to downtown Sarasota, right next to Trader Joe's Grocery, and walking distance to CineBistro Cinemas and many restaurants. This luxurious community features floor to ceiling windows, a superb kitchen appliance package, Quartz countertops and a washer and dryer hook up in all of the units. Elevators and covered parking is also part of this world class project. Homebuyers have a selection of 29 different floor plans and the option to lease their unit for seven night minimum stay.
- Type:
- Condo
- Sq.Ft.:
- 1,325
- Status:
- Active
- Beds:
- 2
- Year built:
- 2023
- Baths:
- 3.00
- MLS#:
- A4625447
- Subdivision:
- Sarasota Bath And Racquet, A Condominium
ADDITIONAL INFORMATION
Pre-Construction. To be built. Pre-Construction. To be built. One or more photo(s) has been virtually staged..Welcome Home to the Active lifestyle of the new Bath and Racquet Community available now for pre-sale. This will be one of the larger units with 3/beds and 3.5/baths positioned facing a beautiful courtyard. The new iconic First of its kind, Bath and Racquet Residences and Club consists of 256 condominiums featuring 1,2, and 3 bedroom units built around the Brand new Bath and Racquet tennis facility & state of the art Pickleball courts. This beautiful complex features a residences swimming pool, 1.5 mile walking trail, playground, dog parks, cabanas, and the option to be a member of the exclusive Bath and Racquet Club, with Tommy Haas as "face" of the club- will feature 13 Tennis courts and 12 Indoor a/c Pickleball courts with 4 outdoor, Resort style swimming pool, a restaurant, fitness center and spa. We are approximately 3 miles to the award winning Siesta Key beaches, 3 miles to downtown Sarasota and walking distance to CineBistro Cinemas and many restaurants. This luxurious community features floor to ceiling windows, a superb kitchen appliance package, Quartz countertops and a washer and dryer hook up in all of the units. Elevators and covered parking is also part of this world class project. Homebuyers have a selection of 27 different floor plans and the option to lease their unit for seven night minimum stay. Make an appointment today to come into the Design Center 1549 Ringling Blvd. #600, Sarasota, to see available Condos.
$3,750,000
8030 Midnight Pass Road Sarasota, FL 34242
- Type:
- Single Family
- Sq.Ft.:
- 3,720
- Status:
- Active
- Beds:
- 4
- Lot size:
- 0.19 Acres
- Year built:
- 2024
- Baths:
- 6.00
- MLS#:
- A4625440
- Subdivision:
- Mira Mar Sub
ADDITIONAL INFORMATION
Construction just completed on this new residence on the south end of Siesta Key. Located on Heron Lagoon offering breathtaking sunset views from various vantage points of the home’s major rooms. The best news: it’s totally FEMA compliant to the latest standards. High and dry from recent storms with NO water in the home and only a minor amount in garage. There is a sealant on perimeter from foundation to 1st level. The perfect solution for island lovers who want the protection of an elevated new home. The interior of this exceptional residence features an expansive and inviting atmosphere and its architectural charm is enhanced by trayed volume ceilings. The open and spacious Great Room and kitchen perfectly poised for entertaining. The kitchen is a culinary haven, featuring custom solid wood cabinets with painted shaker doors and quartz counters. State-of-the-art stainless steel appliances include a 6-burner gas range top with a griddle, a combination microwave/wall oven with dual fan convection, and a glass-door beverage refrigerator. The home boasts 7-1/2" wide European White Oak Hardwood plank flooring with a wire brush texture and polyurethane finish throughout,. The bathrooms showcase porcelain floor and wall tiles, custom solid wood cabinets, and either quartz or quartzite counters. The second floor of this residence features a splendid owner’s suite with a balcony, captivating water views, a luxurious master bath, a spacious loft, and three additional en-suite bedrooms. Pool-side is the expansive covered patio with pool bath, outdoor kitchen equipped with a natural gas grill creating the perfect setting for al fresco dining. Kick off your shoes and grab your paddle board or kayak and enjoy the afternoon on waters of Heron Lagoon from your private dock. Nestled in this peaceful locale, away from the hustle and bustle of daily life, the property remains conveniently close to the Stickney Point bridge, ensuring easy access on and off the island. Turtle Beach is a mere half-mile away, along with a marina for boaters. Easy to show.
$2,795,000
1959 Hibiscus Street Sarasota, FL 34239
- Type:
- Single Family
- Sq.Ft.:
- 2,720
- Status:
- Active
- Beds:
- 3
- Lot size:
- 0.24 Acres
- Year built:
- 2019
- Baths:
- 3.00
- MLS#:
- A4625429
- Subdivision:
- Desota Park
ADDITIONAL INFORMATION
Nestled in the coveted West of Trail neighborhood and within the desirable Southside School district, this impeccably designed 3-bedroom + office + bonus room, 2.5-bathroom home by renowned custom builder Allegra Homes epitomizes modern coastal living. Thel home showcases the esteemed Kristi Ann floor plan, offering a seamless blend of sophisticated design and everyday functionality, making it an ideal primary or seasonal residence. From the moment you step through the double doors, you’ll be captivated by the open and inviting main living space. Soaring 18-foot ceilings and a wall of expansive 10-foot sliders draw you toward a resort-like outdoor retreat, perfect for relaxing or entertaining. The living room is a true architectural masterpiece, featuring a dramatic floating tray ceiling with Halo-LED lighting and a focal wall complete with a remote-controlled fireplace. The chef's kitchen is as functional as it is stylish, equipped with stainless steel appliances, a 5-burner gas range, Quartz island and countertops, and a generous walk-in pantry. The dining area, both intimate and elegant, includes a built-in Quartz-topped buffet, creating a serene space for family meals or hosting guests. The primary suite offers a tranquil escape, with vaulted ceilings accented by charming wood beams. The spacious custom walk-in closet ensures ample storage, while the spa-like en-suite bathroom, featuring glass-enclosed shower and designer tile, is the perfect respite after a long day. Two additional large guest bedrooms, along with a well-appointed guest bathroom and powder room, offer comfort and privacy for family or visitors. This award-winning floorplan also boasts a dedicated office, versatile bonus room, laundry room, and a 2-car garage with added storage, meeting the needs of modern living. Step outside and discover an expansive lanai with a resort-style heated pool, spa, and impressive summer kitchen, all surrounded by lush landscaping and illuminated by custom lighting. The disappearing corner sliders seamlessly blend indoor and outdoor spaces, offering the quintessential Sarasota lifestyle. This home is packed with custom features, including designer lighting and built-ins, PGT impact windows, solid-core interior doors, and spray foam insulation for optimal energy efficiency. Recent upgrades include hurricane-rated Kevlar shades that double as sunshades, a mini split AC unit in the garage, and a whole-home in-duct air purifier, ensuring comfort and peace of mind. Perfectly located in the sought-after Flower Streets West of Trail, this home offers unparalleled convenience. You’ll be just minutes from #1 rated Siesta Key Beach, theatres and restaurants in vibrant Downtown Sarasota, charming Southside Village with Morton's Gourmet Market, shops and restaurants, Sarasota Memorial Hospital, and SRQ airport, making it ideal for professionals and families alike. This residence combines luxury, convenience, and the best of Sarasota’s lifestyle. Built to the latest hurricane codes and not in flood zone, this move-in-ready property represents an exceptional opportunity for discerning buyers. Don’t miss your chance to own a home where every detail has been meticulously curated to provide the ultimate in luxury and comfort.
- Type:
- Condo
- Sq.Ft.:
- 1,354
- Status:
- Active
- Beds:
- 2
- Year built:
- 2023
- Baths:
- 3.00
- MLS#:
- A4625444
- Subdivision:
- Sarasota Bath And Racquet, A Condominium
ADDITIONAL INFORMATION
Pre-Construction. To be built. One or more photo(s) has been virtually staged. Preconstruction. To be built…Welcome Home to the Active lifestyle of the new Bath and Racquet Community available now for pre-sale. The new iconic First of its kind, Bath and Racquet Residences and Club consists of 256 condominiums featuring 1,2, and 3 bedroom units built around the Brand new Bath and Racquet tennis facility & state of the art Pickleball courts. This beautiful complex features a residences swimming pool, 1 kilometer walking trail, playground, dog park, cabanas, and the option to be a member of the exclusive Bath and Racquet Club, which will feature multiple Tennis and Pickleball courts, Resort style swimming pool, a restaurant and a fitness center. Pickleball courts will be available both outdoor and indoor. We are approximately 4 miles to the award winning Siesta Key beaches, 3 miles to downtown Sarasota, right next to Trader Joe's Grocery, and walking distance to CineBistro Cinemas and many restaurants. This luxurious community features floor to ceiling windows, a superb kitchen appliance package, Quartz countertops and a washer and dryer hook up in all of the units. Elevators and covered parking is also part of this world class project. Homebuyers have a selection of 29 different floor plans and the option to lease their unit for seven night minimum stay.
- Type:
- Condo
- Sq.Ft.:
- 1,729
- Status:
- Active
- Beds:
- 2
- Lot size:
- 2.8 Acres
- Year built:
- 1982
- Baths:
- 2.00
- MLS#:
- A4625434
- Subdivision:
- Condo On The Bay Tower Ii
ADDITIONAL INFORMATION
Discover a stunning move-in ready bayfront residence at Condo on the Bay with many desirable features including world-class water views, exceptional amenities and walking distance to Sarasota’s vibrant downtown. Every room in this sophisticated condo overlooks Sarasota Bay, the Ringling Bridge, the barrier islands and the Gulf of Mexico offering stunning sunset views. This 17th floor condo has 2 bedrooms and 2 baths, abundant storage space and two terraces to enjoy the views. It offers a spacious floor plan with foyer entry, a large primary bedroom with private terrace and ensuite bath, a secondary bedroom with stunning water vistas, in-unit laundry, an under-building parking space and many parking spaces above ground. An air-conditioned storage unit is included. Condo on the Bay amenities include two resort-style pools, tennis and pickleball courts, a fitness center with sauna and diverse equipment, 24/7 staffed security, concierge service, boat docks and kayak facilities. It is a pet-friendly community with social activities, and multiple common areas and furnished terraces for neighbors to gather. Indulge in luxurious waterfront living in Sarasota's vibrant new Quay district, walking distance to the Van Wezel Performing Arts Center and the renowned 53-acre Bay Park. This meticulously appointed condo is fully furnished with beautiful art and recently updated appliances, furnace and water heater. It is available immediately and ready for a discerning buyer to move in. Enjoy the benefits of waterfront living without having to drive across the bridges. The building did not experience the flooding or inconveniences created by recent storms. You will find the perfect blend of comfort, style, and convenience.
$2,790,000
3543 Recurve Circle Sarasota, FL 34240
- Type:
- Single Family
- Sq.Ft.:
- 4,242
- Status:
- Active
- Beds:
- 4
- Lot size:
- 8.68 Acres
- Year built:
- 2021
- Baths:
- 4.00
- MLS#:
- A4625312
- Subdivision:
- Hampton Lakes
ADDITIONAL INFORMATION
Situated on 8.7 fenced acres with breathtakingly expansive vistas at every turn, this meticulously customized Grand Cayman residence with a modern flair is perched atop stunning grounds within the community of Hampton Lakes. Beyond its private double gates and past the impressive drive reveals an exquisite property completed in 2021 by Medallion Homes showcasing 4,242 square feet of open one-story living with generously proportioned spaces, smart house automation, and a vast outdoor sanctuary. With an expanded roof line well beyond the builder’s original plan, this home’s outdoors delivers a sprawling lanai with abundant under cover space, gathering area with fireplace, full summer kitchen & bar, retractable screens, separate pool deck fire pit, an inviting 65-foot newly resurfaced heated saltwater pool/spa with water bowls, and a roof top observation terrace that swoons all the senses. Seamlessly connecting the resort-styled oasis are impact glass sliders into the oversized living and great rooms each with fireplaces and centered by a showstopper tempered glass-enclosed wine room and a gourmand’s kitchen where chefs will delight in sprawling quartz counters, well-appointed appliances including a built-in Miele coffee maker, and a multi-function concept for pantry, laundry and mud room needs. Dinner guests are treated to tranquil views of the stunning grounds from the oversized island, formal dining room and intimate breakfast nook. Relax and unwind in the elegant owner’s retreat positioned on its own private wing behind double French doors, offering direct lanai access, automated privacy screens, massive walk-in customized closet with island, and a luxurious spa-like bath with dual vanity station, stand-alone shower, and a free-standing soaking tub. Meanwhile, overnight visitors will be right at home in the additional three generous guest suites all with walk-in closets and direct ensuite full bath access. Other highlights of this 6,775 total square foot residence includes a private office/study behind double doors, detached outdoor structure ideal as an exercise or hobby room, hurricane impact windows and doors, smart house automation, speakers both inside and out, coffered ceilings, pest misting system, underground 500-liter propane tank, pre-wired for a generator, lake fountain with lighting, and an enormous front and side load entry 5-car garage with over 1,305 square feet with built-in cabinets, suspended shelving, Sonos speakers, and epoxy flooring. Live a tranquil life well deserved in Hampton Lakes with the ideal blend of luxury and serene comforts and ample acreage to add an additional structure, casita, or RV/boat garage. Located 15 minutes to Waterside at Lakewood Ranch and 20 minutes to UTC Mall, you can enjoy the peacefulness of the country minutes from dining, shopping, polo, community events, and entertainment surrounded by the enriching culture and beaches of Sarasota.
- Type:
- Single Family
- Sq.Ft.:
- 1,592
- Status:
- Active
- Beds:
- 3
- Lot size:
- 0.18 Acres
- Year built:
- 1990
- Baths:
- 2.00
- MLS#:
- TB8308524
- Subdivision:
- The Trails Ph I
ADDITIONAL INFORMATION
Welcome to this beautifully upgraded 3-bedroom, 2-bath pool home in sunny Sarasota, featuring a classic barrel tile roof and a refreshing pool. The spacious primary suite offers a cozy fireplace, an indulgent garden tub, and direct access to the pool area. The great room is perfect for entertaining, boasting high ceilings, a wet bar, and an additional fireplace for a warm ambiance. The home has seen several modern upgrades, including a stunning kitchen renovation with white shaker-style cabinets, a sleek subway tile backsplash, granite countertops, and stainless steel appliances. Throughout the home, you'll find new plank-style tile floors, while one of the bathrooms has been fully renovated with a walk-in shower, showcasing beautiful modern tile work, a new vanity, and updated fixtures. The outdoor space has been revitalized with a new paver surround for the pool and a spacious lanai, offering a perfect setting for outdoor dining and relaxation. The tile roof was replaced in 2012, ensuring both durability and style. Enjoy community living with access to a shared pool where you can meet neighbors, and take advantage of the convenient location near shops, restaurants, I-75, and the stunning Gulf beaches. This home truly offers the best of Sarasota living!
- Type:
- Other
- Sq.Ft.:
- 900
- Status:
- Active
- Beds:
- 2
- Lot size:
- 0.07 Acres
- Year built:
- 1960
- Baths:
- 1.00
- MLS#:
- A4625344
- Subdivision:
- Desoto Place
ADDITIONAL INFORMATION
55+, DE SOTO PLACE, LOW MONTHLY FEE, MAINTENANCE INCLUDED, PARK-LIKE SETTING, METICULOUSLY MAINTAINED, COVERED PARKING FOR 3, FURNISHED WITH ALL APPLIANCES, STORAGE SHED, MOVE-IN READY. CLUBHOUSE, ACTIVITIES, POOL, ETC. CLOSE TO BEACHES, SRQ AIRPORT, AND SHOPPING. PRICED TO SELL.
- Type:
- Other
- Sq.Ft.:
- 1,933
- Status:
- Active
- Beds:
- 2
- Lot size:
- 0.19 Acres
- Year built:
- 2004
- Baths:
- 2.00
- MLS#:
- A4624300
- Subdivision:
- Callista Village
ADDITIONAL INFORMATION
Move right into this luxuriously renovated two-bedroom-plus-den pool home in Callista Village, a sought-after maintenance-free enclave in a prime location. As you arrive, a picturesque tree-lined street and Florida-friendly landscaping welcome you home. Inside, the light-filled great room, featuring high ceilings and an open layout, creates an inviting and cheerful space for all. Elevated by a $250,000 renovation using only the finest materials, you will be pampered by a stunning kitchen adorned with exquisite Brazilian Jeriba Blue granite countertops, Mother-of-Pearl glass backsplash, oak custom cabinetry by Das Holz Haus, stainless steel appliances, wine refrigerator, a charming breakfast nook and a spacious breakfast bar with handblown art glass pendant lights. Unwind in the spa-like primary suite, complete with a BainUltra Geysair hydro-thermo massage tub, double vanities and a glass-enclosed Roman shower. Step outside to the screened-in lanai, where a heated pool invites you to relax, swim, and entertain friends and family, all with ideal southern exposure. Additional features include a two-car garage with Level-2 EV charger, grounds maintenance, and proximity to Longwood Park, a hidden gem offering a variety of activities. Located in Callista Village at Longwood Run, this home is within 2 miles of Nathan Benderson Park, Mote SEA Aquarium, Whole Foods, Trader Joe’s, and The Mall at University Town Center - an unparalleled shopping, dining and entertainment destination. You'll also be just 8 miles from award-winning beaches, and the vibrant arts and culture of downtown. 2021 pool resurfacing and pool heater, 2020 heat pump, 2020 $250,000 remodel, 2005 tile roof, above floodplain: zone X.
- Type:
- Condo
- Sq.Ft.:
- 1,232
- Status:
- Active
- Beds:
- 3
- Year built:
- 1997
- Baths:
- 2.00
- MLS#:
- A4624114
- Subdivision:
- Pinestone At Palmer Ranch
ADDITIONAL INFORMATION
Awesome location! This ground floor unit is furnished and ready for new owner. You will be pleasantly surprised when you enter this clean 3BR/2BA “Versailles” model which is an end unit that is light and bright. Ceramic tile in wet areas, carpet in all 3 bedrooms. Newer A/C, brand new dishwasher, disposal 2020 and unit has been re-plumbed. Perfect for primary residence or second home, just lock the door and go. Pinestone is a gated community on Plamer ranch. Just miles to Siesta Key beach, restaurants, shopping, banking and more. The Amenities are fabulous with large “Olympic” sized heated pool, huge hot tub/spa, large deck area, BBQ grills, and covered picnic area. The Clubhouse features gym/fitness room, billiard room, card room, movie theatre, library and on-site managers office.
- Type:
- Townhouse
- Sq.Ft.:
- 1,489
- Status:
- Active
- Beds:
- 3
- Lot size:
- 0.04 Acres
- Year built:
- 2003
- Baths:
- 3.00
- MLS#:
- A4625445
- Subdivision:
- Parkstone
ADDITIONAL INFORMATION
Move in ready 2 story townhouse in Parkstone: 3 bedrooms, 2.5 baths, 1 attached garage, screened lanai, paver patio with private pond view. Living room is spacious with an open kitchen and breakfast bar. Enjoy the pond view from the master bedroom along with a separate oversize tub and newer italien walk-in shower in master bath. Parkstone is a gated residence with pool centrally located near schools, shopping, hospitals, easy access to I75, downtown Sarasota and Siesta Key Beach ! New AC 2019*
- Type:
- Condo
- Sq.Ft.:
- 957
- Status:
- Active
- Beds:
- 2
- Year built:
- 1998
- Baths:
- 2.00
- MLS#:
- A4627207
- Subdivision:
- Plaza De Flores
ADDITIONAL INFORMATION
One or more photo(s) has been virtually staged. Fantastic opportunity to live on Palmer Ranch in the beautiful community of Plaza de Flores. The Mediterranean courtyard welcomes you into the first floor condo with a split floor plan. The open kitchen boasts granite countertops, stainless steel appliances, and Kraftmaid cabinetry. The unit has been recently painted inside and out, with brand new tile roofs in 2023. The community offers a heated pool and hottub, tennis court, fitness room, and clubhouse with kitchen, library and complimentary internet. Cable, water, trash, and sewer are all included in the monthly fee. Only 6 miles to the world-famous Siesta Key beach. Shopping (including Costco) is right around the corner, so you can easily find everything you are looking for. Conveniently located between downtown Sarasota with all of its restaurants, culture, arts and events, and Nokomis and Venice to the south. Great opportunity, great location! Come claim your new slice of Paradise today!
- Type:
- Condo
- Sq.Ft.:
- 1,712
- Status:
- Active
- Beds:
- 2
- Year built:
- 1988
- Baths:
- 2.00
- MLS#:
- A4625645
- Subdivision:
- Landings South Vii
ADDITIONAL INFORMATION
"Welcome to The Landings, where luxury meets convenience in this stunning 2-bedroom, 2-bathroom townhome. Recently updated with modern touches, this home boasts a fully renovated kitchen complete with stylish cabinetry, sleek countertops, and stainless steel appliances, perfect for both casual meals and entertaining. The bathrooms have also been thoughtfully updated with contemporary finishes, offering a fresh and inviting feel throughout. One of the highlights of this property is its access to The Landings Racquet Club, a premier facility that includes tennis courts, fitness areas, and social spaces. Whether you're a seasoned tennis player or just looking for a way to stay active, the club offers something for everyone. Additional community amenities include beautifully landscaped walking trails, a heated pool, and access to nearby parks and recreational areas. This townhome offers low-maintenance living with the added benefits of a vibrant, active community. Located just minutes from shopping, dining, and top-rated schools, The Landings provides the perfect balance of privacy and convenience. Don’t miss this opportunity to enjoy resort-style living in a serene, welcoming neighborhood." Let me know if you'd like to refine it further!
- Type:
- Condo
- Sq.Ft.:
- 1,323
- Status:
- Active
- Beds:
- 2
- Year built:
- 2007
- Baths:
- 2.00
- MLS#:
- A4625324
- Subdivision:
- Alinari
ADDITIONAL INFORMATION
Immerse yourself with coastal luxury in this spectacularly designed two-bedroom, two-bath unit in downtown Sarasota. Nearly every surface has been artistically modernized to provide supreme elegance, comfort and functionality. As you step inside, you will be immediately greeted by the bright interior and open floor plan. The sunlight reflects beautifully off the porcelain tile throughout the unit and almost exudes the ambiance that you are walking amongst the clouds, although on the 11th floor. The beautiful porcelain tile is utilized as the baseboards throughout your unit, elevating the look and makes cleaning effortless. Every detail has been accounted for and no expense has been spared when designing your future home. The stately Samsung stainless steel appliance package in the kitchen and laundry room complements the overall atmosphere. The primary bedroom has impeccable views of Sarasota Bay, a large walk-in closet and an en-suite bath. The primary bath is absolutely gorgeous, functional, custom designed and unique to the building's original floor plan design. The primary bath has a large walk-in shower and a large linen/storage closet which is commonly sought-after with condominium living. Your second bedroom is equally large and has two windows that capture views of Sarasota Bay and the Ringling Bridge. No detail has been spared. The laundry room has a beautiful set of built-in cabinetry and a gorgeous lighting fixture. Living here means that you will enjoy the most amazing sunsets on the west coast of Florida! When it comes to selecting your next building to call home, understand that Alinari truly has all the amenities and security that you would want in a Florida condominium building. Beyond the unit itself, Alinari offers a wealth of amenities. Residents of this stunning 18-story condominium high-rise enjoy lovely plazas, fountains and modern resort-style perks. The building is completely secure with key-card entry and 24-hour front desk services, including an overnight guard. The building is in flood zone X and outside the floodplain. Alinari is designed like a fortress and was constructed with reinforced concrete beams, has been fireproofed, and was built on pilings that were drilled deep into the ground for extra added stability and security. The lobby and guest parking spaces are elevated 17 feet above from the base sea level. This unit enjoys two assigned parking spaces (one on the third floor garage and one on the first floor garage), which means your vehicles will be secured and elevated over 30 feet from sea level. From a grand entrance and an impressive lobby to concierge services, on-site management, secured parking, a clubroom, business center, fitness center and even a resident theater, every need is catered to. The location couldn't be better. In an Italian villa-inspired building, Alinari is in the heart of Sarasota's cultural district. You'll have access to all social events the city has to offer. Don't miss out on this opportunity to experience the epitome of downtown Sarasota living.
- Type:
- Condo
- Sq.Ft.:
- 1,116
- Status:
- Active
- Beds:
- 2
- Year built:
- 1999
- Baths:
- 1.00
- MLS#:
- A4625374
- Subdivision:
- Serenade On Palmer Ranch
ADDITIONAL INFORMATION
Great Location!! This upgraded condo in gated community within Palmer Ranch features granite countertops, updated appliances, tile throughout, and includes a highly sought after garage with opener(valued at $20k). Main bedroom has a walk in closet, lots of storage space, and a vanity area with sink and direct access to the shared bathroom. This unit has an open floor plan with a screened lanai and extra outside storage closet for all you beach accessories. Serenade on Palmer Ranch is located less than a mile from Publix, multiple restaurants, shops, Walmart, Legacy Trail, and only minutes drive to the beautiful Siesta Key Beach.
- Type:
- Single Family
- Sq.Ft.:
- 2,428
- Status:
- Active
- Beds:
- 4
- Lot size:
- 0.13 Acres
- Year built:
- 2023
- Baths:
- 3.00
- MLS#:
- A4625422
- Subdivision:
- Windward At Lakewood Ranch
ADDITIONAL INFORMATION
HUGE PRICE IMPROVEMENT! Welcome to Windward at Lakewood Ranch where this 2023-built home fuses thoughtful details, on-trend finishes, comfortable indoor/outdoor living, and more than $120,000 in builder upgrades including a beautifully designed pool with brick pavers and a screened enclosure. Situated in a Neal Homes Community, the location off Fruitville is central to all things Sarasota and Lakewood Ranch. The carefully planned neighborhood offers plenty of green space and a friendly street presence. A generous front porch greets guests and whisks them into the foyer which unfolds into spacious areas for entertaining. The open kitchen is centered on an island complete with solid-surface counters and a four-person breakfast bar. A white herringbone pattern sets the backdrop for socializing and sautéing, complete with stainless appliances. The dining area flows seamlessly into the family room where a tray ceiling celebrates the sense of space. Sliding glass doors open to the pool deck where fresh breezes make any day feel special. The first-level primary bedroom is ideal for aging in place with its own sliders to the screened lanai. The primary bath is generously sized and offers dual sinks, a separate toilet room, and a walk-in shower with riverstone floor. The generous walk-in closet with built-ins makes getting ready for a night on the town a breeze. Upstairs, three bedrooms offer comfort and privacy for the whole family. A bonus area is perfect for game or movie nights. Rounding out the picture, you’ll find a separate laundry room with built- ins and utility sink, a walk-in pantry for hiding away clutter, and a spacious two-car garage. The owner spent an additional $10,000 on built-ins for the pantry and primary closet. For quintessential Florida recreation, the lanai offers a covered area for lounging or dining al fresco and a shimmering screened-in pool is perfect for sun-drenched afternoons. No need to worry about the next storm, this property has stayed high and dry (not located in a flood zone) through all of the recent storms and has hurricane-impact windows and doors. The location is unbeatable, near shopping, medical facilities, boating, fishing, golfing, and I-75 where commuting to Sarasota, St. Pete, Tampa, or Orlando is an easy pleasure. The Gulf Coast is known for its dynamic arts and culture scene, A-rated schools, beautiful golf courses, and a bustling waterfront downtown - all within daily reach.
- Type:
- Single Family
- Sq.Ft.:
- 1,456
- Status:
- Active
- Beds:
- 3
- Lot size:
- 0.19 Acres
- Year built:
- 1976
- Baths:
- 2.00
- MLS#:
- A4625282
- Subdivision:
- Tamaron
ADDITIONAL INFORMATION
Stunning Fully Remodeled Home at 4047 Teakwood Lane. Welcome to your dream home! This exquisite property has been completely transformed, incorporating a clean, modern design and high-quality finishes throughout. With everything brand new, you can move in worry-free and start enjoying your new space immediately. New roof in 2021. Fully Remodeled: Every inch of this home has been meticulously updated, ensuring a fresh and contemporary feel. 100% Solid 5/8 in. Wood cabinets with Euro-style soft closing hinges and drawers in Kitchen and both Bathrooms. New Drain Pipes & Water Lines: Enjoy peace of mind with all new plumbing and drainage systems, providing efficient water flow and drainage for decades. Open Concept Living: Spacious layout perfect for entertaining, featuring a bright and airy living room that flows seamlessly into the eat-in countertop bar and kitchen. Gourmet and Oversized Kitchen: Equipped with brand new stainless steel appliances, quartz countertops, deep stainless steel sink, garbage disposal, and ample cabinetry, this kitchen is a chef's paradise. Luxurious Bathrooms: Beautifully designed bathrooms with modern fixtures, elegant tile work, and spa-like finishes. Spacious Bedrooms: Generously sized bedrooms offering plenty of natural light and closet space. Fully Landscaped: Attractive, modern, and fresh landscaping installed on ALL sides of the home, providing a yard ideal for gatherings, gardening, or simply relaxing in the fresh air. Even the garage has been updated, and comes fully equipped with an EV car charger, new utility sink and brand new washer and dryer. Convenient Location: Situated in a desirable neighborhood with easy access to top-rated schools, Bahia Vista, I-75, parks, shopping, and dining. Don’t miss out on this incredible opportunity to own a turn-key home that combines modern luxury with practical living. HOA docs are on Tamaron Website: https://tamaron-hoa.com/. Schedule a showing today and experience all that 4047 Teakwood Lane has to offer!
- Type:
- Single Family
- Sq.Ft.:
- 2,459
- Status:
- Active
- Beds:
- 4
- Lot size:
- 0.27 Acres
- Year built:
- 2004
- Baths:
- 3.00
- MLS#:
- A4624595
- Subdivision:
- Barton Farms, Laurel Lakes
ADDITIONAL INFORMATION
DON'T LET THIS ONE GET AWAY! * LOCATION, LOCATION, LOCATION * 'A' RATED SCHOOL DISTRICT * Tatum Ridge Elementary is less than 2 miles away * THIS EXECUTIVE FAMILY HOME BOASTS A VERY PRIVATE SETTING FEATURING PANORAMIC VIEWS OF A SPRING-FED LAKE * STUNNING SUNRISES FROM YOUR COVERED LANAI * AFTERNOON SHADE ON YOUR LANAI * FULL HURRICANE PANEL PROTECTION FOR PEACE OF MIND * This immaculate home is perfect for entertaining or simply relaxing in your slice of paradise * This is a VERY PRIVATE SETTING * PRIDE OF ORIGINAL OWNERSHIP SHOWS * Solar Heated Caged Pool * 4 Bedrooms * 3 Baths * 3 Car Garage * Chef's Kitchen with Wood Cabinets, Breakfast Bar, LARGE Eat-in Kitchen area, NATURAL GAS COOK-TOP * Kitchen is open to the Family Room * Separate Formal Living & Dining Room * Crown Molding * Volume Ceilings * EXPANDED Primary Suite with OVERSIZED BAY WINDOWS & PANORAMIC VIEWS and a Spa-style Bath with Dual Vanities, Walk-in Shower, Separate Tub & Walk-in Closets * Split Plan Design * Pool Bath * 8 foot Sliding Glass Doors * OVERSIZED Covered Lanai * Irrigation System with Reclaimed Water * RARELY AVAILABLE in GATED LAUREL LAKES * Amenities include: Clubhouse, Fitness Center, Pickleball Courts, Community Pool and LOW HOA fees * NO CDD * Country feel yet minutes to Siesta Key Beach, shopping & dining, EXCELLENT A-RATED SCHOOLS, Rothenbach Park, and the new Publix shopping plaza is just 5 minutes away * One look & you'll fall in love with this immaculate home * GATE CODE REQUIRED FOR SHOWINGS *
- Type:
- Other
- Sq.Ft.:
- 2,024
- Status:
- Active
- Beds:
- 2
- Year built:
- 1983
- Baths:
- 2.00
- MLS#:
- A4625213
- Subdivision:
- Lakeshore Village
ADDITIONAL INFORMATION
MOVE-IN-ready, maintenance-free villa that perfectly combines modern luxury with serene lakefront living! This meticulously maintained gem boasts breathtaking views of the tranquil lake and surrounding wildlife, offering a peaceful retreat right from your doorstep. Once you enter, you will discover wide plank luxury vinyl flooring that flows throughout, setting the tone for elegance and durability. The beautifully appointed kitchen is a chef's delight, featuring gleaming granite countertops, upgraded cabinetry, and a dry-bar with additional storage in the breakfast room area, ideal for casual dining or entertaining. The spacious living room with vaulted ceilings opens seamlessly into the enclosed lanai, expanding your living space and providing panoramic views of the lake. Imagine enjoying your morning coffee or evening sunsets in this tranquil setting! For added peace of mind, electronic hurricane shutters have been installed at the sliding doors. The master suite is a private sanctuary, complete with crown molding, a generously sized walk-in closet, and a spa-like ensuite bathroom featuring two quartz topped vanities and a large tiled walk-in shower. On the opposite side of the villa, the second bedroom is adjacent to a fully updated bathroom, and the den/office, complete with pocket doors, offers the flexibility to serve as a third bedroom due to its generous size. Convenience and storage are abundant in this home, with a large laundry room, located near the master suite, and two-car garage with extra storage and a hurricane-rated door. Recent updates ensure this home is both energy-efficient and move-in ready, including a new A/C system and ductwork (2021), an advanced air sterilization system (2024), a new dishwasher (2021), and a re-piping of the entire home in 2023. The electrical panel has been upgraded with a surge protector for added safety, and the Association takes care of the tile roof, which was replaced in 2006. Lakeshore Village is an active and welcoming 55+ community, providing a robust array of amenities, including a heated saltwater pool, two tennis courts, pickleball courts (under construction), a clubhouse with a billiard room, library, and a horseshoe court. Residents can enjoy fishing in the community's picturesque lakes under catch-and-release policies while social butterflies will appreciate the numerous community events and gatherings. Located just minutes from top-notch dining, shopping, medical facilities, and only three miles from the world-renowned Siesta Key beach, this home offers the perfect blend of luxury, convenience, and Florida's coastal charm. Don't miss the opportunity to own this immaculate villa, schedule your private showing today!
$3,795,000
3920 Roberts Point Road Sarasota, FL 34242
- Type:
- Single Family
- Sq.Ft.:
- 3,070
- Status:
- Active
- Beds:
- 4
- Lot size:
- 0.28 Acres
- Year built:
- 1998
- Baths:
- 5.00
- MLS#:
- A4625300
- Subdivision:
- Siesta Rev Plat Of
ADDITIONAL INFORMATION
One or more photo(s) has been virtually staged. CERTAIN CRYPTOCURRENCIES ACCEPTED. An exquisite waterfront retreat in SIESTA KEY, SARASOTA, FL – a sanctuary of COASTAL LUXURY. Enter the fully REMODELED CONTEMPORARY residence with CUSTOM WOOD CABINETRY, DELUXE APPLIANCES, and STONE COUNTERTOPS. The great room with 11-FOOT CEILINGS and SLIDING DOORS flows to a 50-FOOT PORCH overlooking the water. This home boasts ESPRESSO CABINETRY, POLISHED NICKEL DETAILS, and an 8-FOOT CUSTOM FRONT ENTRY DOOR. The open-concept living area features IMPACT SLIDING DOORS and WINDOWS, creating seamless indoor-outdoor living. Premium finishes include LUXURY LVP FLOORING, a BUILT-IN STONE DINING TABLE, and a high-end THERMADOR & BOSCH Appliances. Entertain in the sophisticated bar area with the CUSTOM WALNUT shelving WINE COOLER, 2 U-line drink fridges, and a ICE MAKER. The PRIMARY SUITE is a private oasis with HIS AND HERS WALK-IN CLOSETS and an opulent bath with DUAL RAIN SHOWERHEADS, a STEAM SHOWER, a GLASS-WALLED SOAKING TUB, and STONE SURFACES. Three additional bedroom includes an EN-SUITE BATH with premium stone finishes. This waterfront sanctuary is loaded with high-end features: a SECURITY CAMERA SYSTEM, LED LIGHTING, and IMMERSIVE SOUND SYSTEM. The versatile LOWER LEVEL includes over 2500 SQ FT of garage space – ideal for CAR COLLECTORS or CRAFTSMEN. Located on ROBERTS POINT ROAD, great views of BAYOU NETTIE, a haven for BOATERS that offers QUICK ACCESS to SARASOTA BAY and a short two block walk to the sands of SHELL BEACH.
$650,000
7552 Aguila Drive Sarasota, FL 34240
- Type:
- Single Family
- Sq.Ft.:
- 2,289
- Status:
- Active
- Beds:
- 4
- Lot size:
- 0.24 Acres
- Year built:
- 2014
- Baths:
- 3.00
- MLS#:
- A4625220
- Subdivision:
- Palmer Reserve
ADDITIONAL INFORMATION
This spacious two-story home offers 4 bedrooms, 2.5 bathrooms and a 2 car garage with a flex room that can be used as a formal dining space or home office. As you enter you are greeted with high ceilings, wood look ceramic tile and views of your pool through the wall of sliding glass doors. The open floor plan from the kitchen to the dining area and living room create the perfect layout for entertaining and family gatherings. The kitchen features granite counters, a large island with seating, stainless steel appliances and spacious pantry. There is a half bath conveniently located downstairs. The primary bedroom is on the first floor and features a large walk in closet and en-suite bathroom with dual sinks and large shower. Upstairs you will find three additional bedrooms and a full bathroom. The outdoor area is an extension of living space with a screened paver patio complete with a sparkling heated pool. This home is located on one of the largest lots in the neighborhood with a fence, fire pit and has a private green space view. Palmer Reserve has no CDD fees and the low HOA fee includes irrigation, basic cable TV, internet and a playground. The sellers are offering a $5,000 credit toward new carpet and the exterior of the home was just in painted in 2021. The location is great for active lifestyle enthusiasts as it is a short distance to the Celery Fields and Rothenbach park, both of which are ideal for bird-watching, hiking and outdoor activities. Families will love that it is across the street from A-rated, Tatum Ridge Elementary School, plus this home is within twenty minutes to all Sarasota has to offer including the airport, downtown Sarasota, Lakewood Ranch, beaches and multiple golf courses. Don’t miss the opportunity to make this beautiful home yours.
- Type:
- Condo
- Sq.Ft.:
- 1,323
- Status:
- Active
- Beds:
- 2
- Year built:
- 2007
- Baths:
- 2.00
- MLS#:
- A4625292
- Subdivision:
- Alinari
ADDITIONAL INFORMATION
Discover urban elegance in this 14th-floor unit at the Alinari Condominium, nestled in the vibrant Rosemary District of Downtown Sarasota. Boasting breathtaking, city views, this residence offers an open-plan layout that seamlessly integrates the living, dining, and kitchen areas, creating an inviting space for both relaxation and entertaining. The two spacious bedrooms and bathrooms provide for ample privacy and convenience. Outside enjoy your morning coffee or a delightful dinner on the quaint porch, designed for al fresco dining against a backdrop of Downtown Sarasota. The unit includes secure parking with one assigned spot and 24/7 security, ensuring peace of mind. The Alinari is pet-friendly, making this a perfect choice for animal lovers. Residents can enjoy fabulous onsite amenities, while the location places you in prime walking distance from the best of Downtown Sarasota, including The Bay, the iconic Van Wezel, and the lively Marina Jacks.
$2,650,000
3548 Founders Club Drive Sarasota, FL 34240
- Type:
- Single Family
- Sq.Ft.:
- 5,426
- Status:
- Active
- Beds:
- 4
- Lot size:
- 0.64 Acres
- Year built:
- 2006
- Baths:
- 5.00
- MLS#:
- A4624992
- Subdivision:
- Founders Club
ADDITIONAL INFORMATION
This lovingly maintained Lee Wetherington custom home in Sarasota’s exclusive Founders Club golf community is situated on a private lot which offers breathtaking daily views of wildlife. Whether you’re relaxing on the first-floor lanai or enjoying the upstairs balcony, the unobstructed vistas of nature make it easy to connect with the tranquility of the outdoors. The grand entryway leads to an impressive foyer and formal living area featuring a hand-carved wood and granite natural gas fireplace straight ahead, with an oversized dining room suitable for entertaining on the left. The expansive Florida room boasts three walls of glass sliders, screen windows, a natural gas fireplace, and a wet bar, making it a perfect space for relaxing, entertaining, or even as a playroom or sunroom. The gourmet kitchen is a chef’s dream, featuring two sinks, two GE Profile dishwashers, two GE Monogram ovens (both with convection options), GE Profile Arctica refrigerator, a microwave, stone countertops, and resurfaced off-white cabinetry. The six-burner GE Monogram gas cooktop includes a built-in grill and exterior vented hood, while the large center island contains a prep sink for added convenience. The luxurious primary suite offers two spacious walk-in closets and an impressive bath with dual stone vanities, a jetted tub, and a two-person walk-in shower. Two additional bedrooms, one en suite, are located on the first floor in addition to a 13x15 office with custom storage which can easily accommodate multiple work spaces. Upstairs is ideal for long term guests with its large open area, bedroom and full bath as well as a screened balcony overlooking the serene pond. The bedroom sliders retract at the corners, providing an amazing view of the pond. All closets and shelving throughout the house are custom-built, providing both functionality and style. This exceptional home is equipped with a 40-kilowatt Olympian natural gas whole-house generator. A multi-use, 15-by-13-foot saferoom on the first floor can also serve as a home gym, craft room, or storage area in addition to its stated purpose of providing a safe place during high winds. This home is not in a flood zone and has not experienced water intrusion from storms. Other features include three heating and cooling units, a whole-house water softening and reverse osmosis system, instant hot water faucet in the kitchen and water filling faucet at the stove. Recent upgrades to the pool and spa include a new pump in 2020, resurfacing in 2021, new remote-control system in 2021 and heater in 2022. Various types of memberships in the exclusive Founders Golf Club are available but membership is not required to live in the community. Access to the private golf course from this home is provided by a wooden cart path located just down the street. Home ownership provides access to the Community Center, pickle ball and tennis courts, kids’ playground and multiple activities. This home offers an unparalleled combination of luxury, security, and convenience, making it an ideal retreat for those seeking comfort and tranquility in an exquisite setting.

Sarasota Real Estate
The median home value in Sarasota, FL is $510,000. This is higher than the county median home value of $458,200. The national median home value is $338,100. The average price of homes sold in Sarasota, FL is $510,000. Approximately 43.67% of Sarasota homes are owned, compared to 33.6% rented, while 22.73% are vacant. Sarasota real estate listings include condos, townhomes, and single family homes for sale. Commercial properties are also available. If you see a property you’re interested in, contact a Sarasota real estate agent to arrange a tour today!
Sarasota, Florida has a population of 53,786. Sarasota is more family-centric than the surrounding county with 17.85% of the households containing married families with children. The county average for households married with children is 17.15%.
The median household income in Sarasota, Florida is $62,615. The median household income for the surrounding county is $69,490 compared to the national median of $69,021. The median age of people living in Sarasota is 49 years.
Sarasota Weather
The average high temperature in July is 90.7 degrees, with an average low temperature in January of 50.9 degrees. The average rainfall is approximately 56 inches per year, with 0 inches of snow per year.
