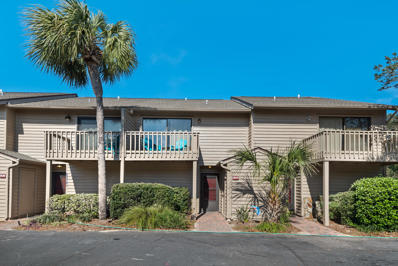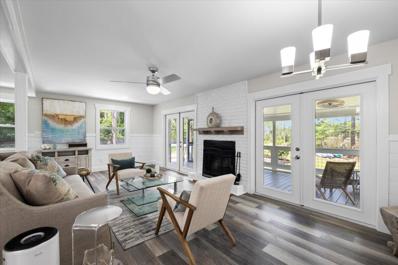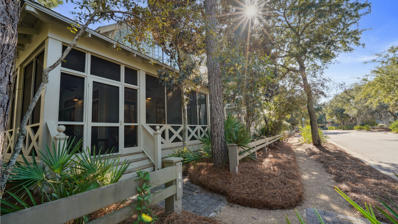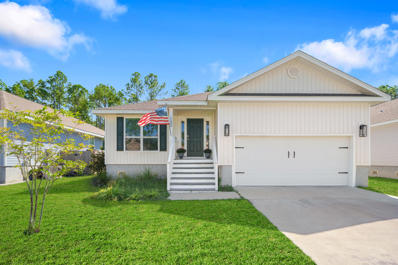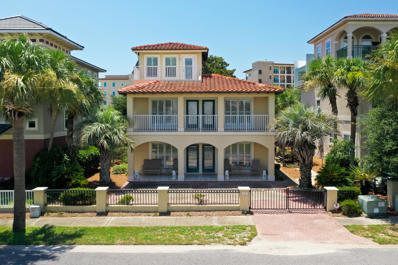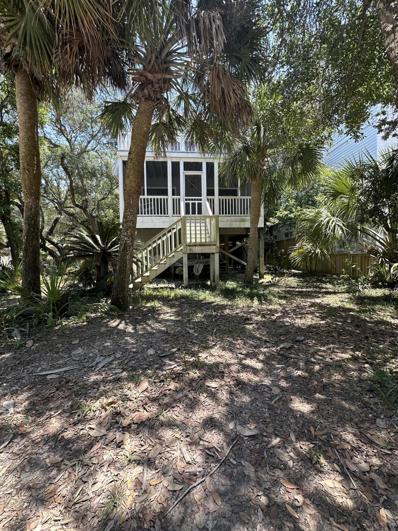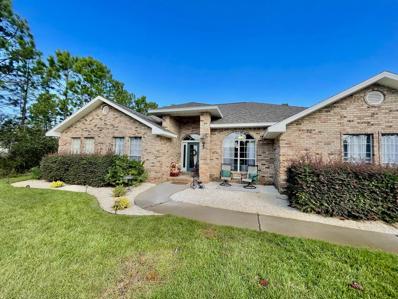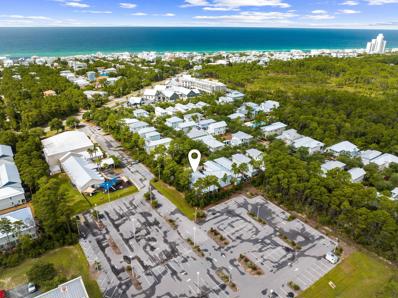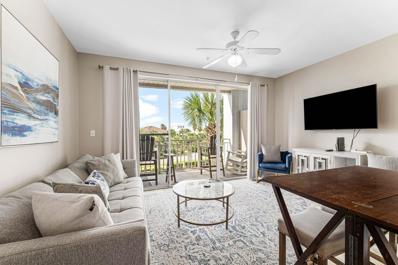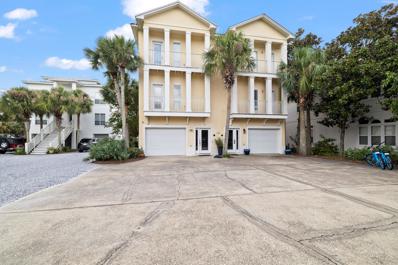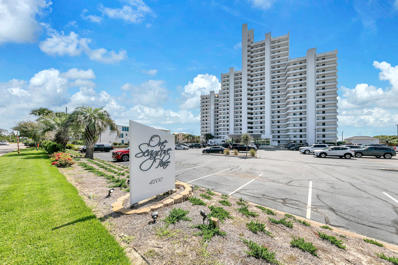Santa Rosa Beach FL Homes for Sale
$26,500,000
3010 E County Hwy 30A Santa Rosa Beach, FL 32459
- Type:
- Single Family-Detached
- Sq.Ft.:
- 9,981
- Status:
- Active
- Beds:
- 7
- Lot size:
- 0.25 Acres
- Year built:
- 2020
- Baths:
- 10.00
- MLS#:
- 960837
- Subdivision:
- N/A
ADDITIONAL INFORMATION
Nestled in the heart of Seagrove Beach, this recently completed, four-story Gulf-front masterpiece redefines luxury coastal living. Spanning approximately 9,981 square feet, this extraordinary retreat offers seven spacious bedrooms, nine lavish bathrooms, and a custom five-car garage, all designed to indulge the senses and celebrate the unmatched beauty of the Emerald Coast. Positioned to capture breathtaking waterfront views from every angle, the home's top-floor vantage point provides sweeping, panoramic vistas stretching from Destin to Panama City Beach. The epitome of elegance and sophistication, this residence was meticulously crafted with enduring quality in mind. Its floor-to-ceiling concrete construction ensures exceptional durability and energy efficiency, a rare combination in a beachfront property. Upon entering the first level, you're greeted by an expansive, open-concept living space bathed in natural light, courtesy of an impressive wall of windows that frame the stunning Gulf of Mexico. The seamless integration of floor-to-ceiling glass doors invites you to step onto the rear deck, where the sights and sounds of the ocean come alive. This seamless indoor/outdoor flow leads to the pristine Gulf-front swimming pool, where you can enjoy private sun-soaked moments just steps from the emerald waters. From the high-end finishes to the unbeatable location, this home offers an unrivaled lifestyle experience that brings both beauty and functionality to the forefront of beachfront living. Whether you're gazing out at the glittering horizon from the comfort of your living room or enjoying direct access to the Gulf, every detail of this remarkable retreat is designed to immerse you in the coastal charm of Seagrove Beach.
- Type:
- Single Family-Attached
- Sq.Ft.:
- 1,096
- Status:
- Active
- Beds:
- 2
- Year built:
- 1981
- Baths:
- 2.00
- MLS#:
- 960879
- Subdivision:
- CASSINE GARDENS T/H PH 1
ADDITIONAL INFORMATION
Adorable 2BR/1.5BA townhouse in Cassine Gardens. Rental ready and close to the beach. Located in the beautiful Cassine Garden community in the heart of Seagrove Beach, you are just a three-minute stroll to the beautiful sugar sands of Seagrove. Step into the main level and you will find a fully equipped kitchen, dining room, living room, 1/2 bath, and an outside patio. The second level has two bedrooms and each of the second-floor bedrooms include their own private open porch. Enjoy your morning coffee and take in the breathtaking surrounding green space of Cassine Gardens. Closest Beach Access is at One Seagrove Place. ***Buyer is responsible for personally verifying details about this property. Any information contained in this listing is believed to be accurate but is not guaranteed.***
- Type:
- Single Family-Detached
- Sq.Ft.:
- 1,152
- Status:
- Active
- Beds:
- 3
- Lot size:
- 0.27 Acres
- Year built:
- 1984
- Baths:
- 3.00
- MLS#:
- 955469
- Subdivision:
- SANTA ROSA BEACH
ADDITIONAL INFORMATION
Welcome to 190 L Street, a beautifully renovated 3-bedroom, 2.5-bath home in the serene community of Santa Rosa Beach, FL. This 1,152 square foot gem boasts stunning bay views from two upstairs bedrooms and private balconies, perfect for enjoying your morning coffee or evening sunsets. The home is designed for water enthusiasts, featuring canal access ideal for kayaking and paddleboarding. Located close to Cessna Landing Park and boat launch, it offers easy access to outdoor adventures and water activities. Set on a large, secluded lot, this property provides a peaceful retreat with modern conveniences. Inside, you'll find LVP flooring throughout, adding a touch of elegance and durability. The kitchen is fully updated with new cabinets and countertops, and the exterior features durable Hardi siding. This home is move-in ready and waiting for its new owner. Don't miss out on this unique opportunity to own a piece of paradise in Santa Rosa Beach! 190 L Street sits on lots 6 & 7 (lots with road frontage to L Street). Lots 18, 19, & 20 (Lots to the west of the alleyway in the middle) may be purchased separately or in conjunction with lots 6 & 7. With all lots, this would total over a half acre! Seller will discount the price of 18, 19 & 20 (MLS 957884) if purchased with home. Call now to schedule a showing and make 190 L Street your new home!
- Type:
- Single Family-Detached
- Sq.Ft.:
- 2,692
- Status:
- Active
- Beds:
- 4
- Lot size:
- 0.5 Acres
- Year built:
- 2019
- Baths:
- 4.00
- MLS#:
- 960825
- Subdivision:
- ROLLING DUNES ESTATES UNIT 2
ADDITIONAL INFORMATION
Incredible 4-bedroom custom built home on a cul-de-sac on an expansive 1/2 acre lot in the heart of Blue Mountain Beach. This home is a prime 30A location close to many dining & entertainment options and just 4 blocks to the beach! The backyard is enchanting with beautiful landscaping, custom outdoor lighting by Elite Lighting, great pool and paver pool deck and a truly serene environment with unique bamboo and faux rock walls for added privacy. With a no HOA community and plenty of parking, there is even room for an RV. You have a 2-car paver carport with outdoor shower and gravel Bahama rock driveway. The home is conveniently one level and offers a great open floor plan with raised ceiling & kitchen made for entertaining. The covered front and back porches are ideal for Florida living! You are greeted with a welcoming foyer and elegant true hardwood floors throughout with contemporary tile in the bathrooms. Quartz countertops are nice and bright and there is even a wet bar with wine fridge. The kitchen features gas range, stainless appliances and plentiful cabinetry and countertop space. Enjoy casual dining at the bar or a formal dining room with elegant chandelier. The primary suite is generously sized with great natural light, dual walk-in closets and opulent ensuite bathroom with Quartz double vanity, amazing tiled walk-in shower with dual heads, and large soaking tub to unwind in. The split floor plan is ideal and there is a fantastic office with French doors on the same side as the primary. The other side of the home encompasses two guest bedrooms, each with ensuite baths. There is a nice half bath with shiplap accent that is perfect while entertaining guests. There is great storage throughout the home including a pantry with shelving, large laundry room, plentiful cabinetry and outdoor storage for all your beach gear, even under the home. The backyard has many magical sitting areas to enjoy a perfect spot to catch the coastal sunsets. The attention to detail, care and pride of ownership is unsurpassed. There are amazing Phantom screens on the back of the home to catch a nice breeze and maximize indoor outdoor living. The home also features a tankless hot water heater, metal roof, new pool cartridge filters and has been very well maintained. This community is in a prime location in Blue Mountain close to many conveniences - the bike & pedestrian path is right outside your door along with For the Health of It local grocery, Blue Mountian Bakery, Bike Daddy's Bike Shop, McTighes, Shunk Gulley and even Grayton Beach State Park in close vicinity. The Village commercial area is also nearby to include Mimmo's, a coffee and ice cream shop, Real & Raw and Thai 30A. The nearest public access is only 0.2 miles away (4 blocks) with parking and restrooms but there is also two additional accesses not far away. Be sure to take a look at the documents for a full list of attractions. Blue Mountain Beach is the highest elevation of Florida's Gulf Coast lending incredible views and beautiful natural dunes and wild flowers. Enjoy the great outdoors with the surrounding state parks, nature trials and the 22-mile bike & jogging path. Kayak or paddle board on one of the rare coastal dune lakes and experience a unique ecosystem that is only available to approximately 5 locations in the world! The picturesque towns of Grayton, Seaside, WaterColor and Rosemary Beach are just east. Do not miss out on this incredible opportunity to own a phenomenal home by the beach on a 1/2 acre lot!
- Type:
- Single Family-Detached
- Sq.Ft.:
- 2,652
- Status:
- Active
- Beds:
- 4
- Lot size:
- 0.11 Acres
- Year built:
- 2006
- Baths:
- 4.00
- MLS#:
- 960811
- Subdivision:
- WATERCOLOR
ADDITIONAL INFORMATION
Charming Coastal Retreat in WaterColor! Nestled in the heart of WaterColor, 44 Spartina Circle offers the perfect blend of elegance, comfort, and coastal charm. This inviting 4 bedroom (plus additional bunk space), 3.5 bath home boasts an open-concept floor plan, beautifully designed interiors, and serene outdoor spaces. The spacious living area flows seamlessly into a beautiful kitchen, a large peninsula, and ample storage. Outdoors, enjoy not only one, but two expansive screened porches perfect for relaxing or hosting gatherings. The property is minutes away from the WaterColor Beach Club and steps from Camp Watercolor which offers a lazy river, zero entry pool, tower slide, restaurant, and bar! Watercolor is a 500-acre resort community offering some of the most luxurious amenities on 30A! Whether you are looking for a full time residence, vacation getaway or investment property, this WaterColor gem offers the ultimate coastal lifestyle.
- Type:
- Single Family-Detached
- Sq.Ft.:
- 1,915
- Status:
- Active
- Beds:
- 3
- Lot size:
- 0.14 Acres
- Year built:
- 2020
- Baths:
- 2.00
- MLS#:
- 960803
- Subdivision:
- Indian Cove
ADDITIONAL INFORMATION
Discover your perfect coastal retreat, ideally situated just blocks from the Bay and mere minutes from the pristine beaches of the Emerald Coast! This charming ranch-style home features an inviting open floor plan that effortlessly blends style and functionality. Boasting 3 spacious bedrooms, 2 full bathrooms, a generous two-car garage, and a versatile flex/office space, this home caters to all your needs. The heart of the home is designed for entertaining, with a stylish kitchen island that opens beautifully to the family room, creating the perfect atmosphere for gatherings and memorable moments. Don't miss the opportunity to embrace the coastal lifestyle you've always dreamed of—this home is ready to welcome you!
- Type:
- Single Family-Detached
- Sq.Ft.:
- 1,799
- Status:
- Active
- Beds:
- 4
- Lot size:
- 0.07 Acres
- Year built:
- 2024
- Baths:
- 3.00
- MLS#:
- 960338
- Subdivision:
- ENCHANTED ESTATES
ADDITIONAL INFORMATION
Seller is offering a $5,000 credit towards Buyers closing costs. Completion scheduled for early December!! Tucked away in the private enclave of Enchanted Estates, this Shahigh Studio design executed by the renowned team at Copilot Properties offers a professionally curated design, stunning finishes, and meticulously planned living space. Upon initial approach, the first floor will be flooded with natural light showcasing the soaring 10' ceilings flanked with stunning Oak LVP flooring and a modern and chic color palette. A gourmet kitchen will boast custom cabinetry flanked with quartz countertops, designer fixtures, a luxury appliance package and center island with integrated seating. A bright & airy first-floor junior suite offers direct access to a semi-private en-suite and back-yard porch. Synonymous with relaxation, the second-floor primary suite is flooded with natural light and offers a private terrace overlooking the beautiful views of the surrounding greenery and community pool creating a true sense of calmness and relaxation. The sumptuous ensuite offers a walk-in wet room and dual vanities. 2 additional guest suites with spacious closets, a full bath with dual vanities and laundry complete the second level. The sought-after community of Enchanted Estates affords residents with an array of amenities including walking trails, a community pool and lounge area, and access to the Driftwood Estates Park, a county-owned facility with basketball, tennis and pickleball courts, playgrounds, soccer fields, etc. Inquire today to arrange a private viewing and start living the coastal lifestyle you deserve.
- Type:
- Single Family-Detached
- Sq.Ft.:
- 2,304
- Status:
- Active
- Beds:
- 3
- Lot size:
- 0.09 Acres
- Year built:
- 1995
- Baths:
- 3.00
- MLS#:
- 953527
- Subdivision:
- Grande Beach
ADDITIONAL INFORMATION
Incredible opportunity to own a private legacy home in highly sought after Grande Beach, South of 30A in Blue Mountain Beach. Since 1996 the original owner has gently lived in this 3 bedroom 3 bathroom beach house a few steps from the private beach walkover that also has views of the Gulf from the 3rd floor balcony. No busy streets to cross to get to your own private beach. There is so much to love about this house when you walk in and see the living room with an 18-foot vaulted ceiling and adjacent kitchen/dining area. Though built in 1996 it has had very little use and maintained so well that it makes it feel much newer and not worn out and abused - it has never been a rental. There is a large pantry just off the kitchen and huge storage area under the stairs. An outdoor shower helps you get the sand off when coming up from the beach and you can walk right into the bathroom from the outdoor shower area. The neighbor to the North combined the area between the two houses to make a shared outdoor patio area - perfect for evening meals or family gatherings. The first floor has one bedroom, the second floor has the master bedroom and one additional bedroom. The third floor has a pull-out day bed, office desk and wet bar area for drinks on the third-floor balcony. This home is being sold AS IS and turn-key furnished. All measurements are estimates and should be verified by the buyers.
$1,850,000
80 Dogwood Street Santa Rosa Beach, FL 32459
- Type:
- Single Family-Detached
- Sq.Ft.:
- 1,744
- Status:
- Active
- Beds:
- 3
- Lot size:
- 0.11 Acres
- Year built:
- 1989
- Baths:
- 2.00
- MLS#:
- 951378
- Subdivision:
- SEAGROVE 1ST ADDN
ADDITIONAL INFORMATION
This classic Florida beach cottage is in the heart of Old Seagrove known for its highly desirable location, southern beach community charm and amenities. Barely a block from 30A with its alluring Emerald water and white sandy beaches with great proximity to Seaside with its numerous shops, dining, and entertainment. With the freedom of no HOA constraints, the corner lot has ample room for parking and potentially a pool. This is an exceptional opportunity to own a classic property or build a new one where you can create your beach memories.
- Type:
- Single Family-Detached
- Sq.Ft.:
- 3,000
- Status:
- Active
- Beds:
- 4
- Lot size:
- 0.52 Acres
- Year built:
- 2004
- Baths:
- 3.00
- MLS#:
- 960773
- Subdivision:
- DRIFTWOOD ESTATES
ADDITIONAL INFORMATION
Elegantly renovated 3000 sqft home with large yard and Bay Views - Situated on over .518 acres in the tranquil community of Driftwood Estates. This single-story home offers a spacious floor plan which includes a 40 X 20 open living area, spacious kitchen, and four large bedrooms. This home features numerous updates which include new roof (2020), new HVAC (2020), newly updated yard and landscaping (2020), new appliances (2019), flooring (2019) etc. Bathrooms have been upgraded with new tile, vanities, etc (2019). The kitchen features all stainless steel appliances and a double convection oven. Large 125 X 75 back yard includes all new sod, plus a large selection of fruit trees and shrubs (orange, plumb, grapefruit, lemon, lime, peach, olive tree, hibiscus, blackberries, blueberries,
$4,100,000
207 Betty Street Santa Rosa Beach, FL 32459
- Type:
- Single Family-Detached
- Sq.Ft.:
- 4,832
- Status:
- Active
- Beds:
- 4
- Lot size:
- 0.36 Acres
- Year built:
- 2015
- Baths:
- 5.00
- MLS#:
- 959996
- Subdivision:
- GULFVIEW HEIGHTS
ADDITIONAL INFORMATION
Experience peaceful coastal living at the beloved 'Three Palms at Betty'. Remarkably rare, 36 feet above sea level and constructed of concrete, this stunning home was thoughtfully renovated by award winning Chicago designer Victoria Lidstrom of Leggy Bird Designs. SOUTH of 30A. Nestled on a serenely quiet dead end adjacent to Draper Lake!!! Two blocks from the Gulf and NO HOA! Thank heavens. Stunning views from every floor...including sparkling sunrises over Draper Lake, the Gulf of Mexico sunsets and a private secluded walled garden with 36 foot crystal blue pool and gas firepit. Resort style amenities provide ultimate Entertaining with New kitchens on the third and first floors! 4 new gorgeous spa baths and even access from the 3 car garage to a clean up/ pool shower. Designed with both entertaining and everyday living in mind, this four-story home features expansive outdoor living spaces, two kitchens, two living rooms, four bedrooms, four full bathrooms, and 1/2 baths and a sunset tower accessible via a chic circular staircase. As you approach the home, a gated entrance and a long private drive adorned with beautiful landscaping set the stage for this impressive property. Ensuring complete privacy, the entire yard is fenced and includes a 12-foot wall surrounding the oversized 32x14-foot swimming pool. This stunning pool area, surrounded by lush greenery, offers an unparalleled retreat for relaxation and entertainment. The first floor offers resort-style amenities, perfect for enjoying the pool and yard, with dining and bathroom facilities conveniently located just steps from the patio. Beautiful iron doors open into the first-floor living area, which includes a fireplace and dining space. The kitchen is adorned with marble countertops, a breakfast bar, and windows that connect to an outdoor breakfast bar for easy serving. Additionally, there is a spa-like bathroom with direct pool access, a laundry room, and a shiplap-covered bunk room with four beds. The outdoor space is equally impressive, featuring a fire-pit, a grilling area with a Napoleon grill, refrigerator, Scotsman ice maker, marble waterfall island, and a covered seating area. Gorgeous flooring and high-end lighting fixtures further enhance the appeal of this remarkable space. Ascending to the second floor via the oak stairs or ELEVATOR, you'll find the primary bedroom suite with a luxurious bathroom and a second bedroom suite with a seating area. Both suites feature oversized closets and access to an outdoor porch. Additionally, a comfortable guest suite is located on this floor. The third floor provides yet another space for gathering with family and friends, featuring a living room with a wood-beamed ceiling, a beautifully appointed kitchen with marble countertops, open shelving, a gas cooktop, and a wall oven and microwave. The dining area opens onto a screened-in porch and loggia, offering breathtaking views that stretch as far as the eye can see. This level is enhanced with ceiling fans, high-end lighting fixtures, and Nano doors that invite the fresh Gulf breezes inside. A spiral staircase leads you to the sunset tower, where you can enjoy even more expansive views of the coastal paradise surrounding the home. It's the perfect spot for evening cocktails or morning coffee, offering a private retreat with unmatched views. Additional features include a two-car garage with a golf cart bay and epoxy flooring, and a brick-paved driveway with extra parking. This property also has solar panels to reduce your electrical bill. This is a rare opportunity to own a magnificent home near the beach, equipped with every amenity to enjoy the coastal lifestyle in ultimate style.
$1,695,000
190 Walnut Street Santa Rosa Beach, FL 32459
- Type:
- Single Family-Detached
- Sq.Ft.:
- 2,673
- Status:
- Active
- Beds:
- 4
- Year built:
- 2022
- Baths:
- 5.00
- MLS#:
- 960713
- Subdivision:
- GULFVIEW HEIGHTS 1ST ADDN
ADDITIONAL INFORMATION
Welcome to 190 Walnut Street, where coastal charm meets modern comfort. This fully furnished 4-bedroom, 4.5-bathroom craftsman-style beach home features a spacious layout with the master suite on the main level for privacy and convenience. The large backyard offers a heated pool, perfect for relaxing or entertaining. The open-concept living, kitchen, and dining areas lead to a tranquil screened porch with views of the pool. Upstairs are three generously sized bedrooms with en-suite bathrooms and a versatile living area. Located in the no-HOA community of Gulfview Heights, just off 30A, you're a bike ride away from shops, restaurants, and beach access. Ideal as a primary residence, second home, or vacation rental.**Buyer is responsible for personally verifying details about this property.
$1,499,900
47 Trail Lane Santa Rosa Beach, FL 32459
- Type:
- Single Family-Detached
- Sq.Ft.:
- 2,412
- Status:
- Active
- Beds:
- 4
- Lot size:
- 0.08 Acres
- Year built:
- 2016
- Baths:
- 4.00
- MLS#:
- 960690
- Subdivision:
- GREENWAY PARK
ADDITIONAL INFORMATION
Situated on a peaceful cul-de-sac in the desirable Greenway Park neighborhood of Seagrove Beach, this stunning home is surrounded by picturesque oak trees, offering both privacy and natural beauty. Boasting 4 generously sized bedrooms, 3.5 bathrooms, and 2,412 square feet of meticulously designed living space, this residence is crafted with masterful construction and attention to detail. Offered fully furnished with custom pieces, this home is ready for immediate enjoyment. Located just moments from Seagrove's newest beach access at Eastern Lake Road and the exciting Greenway Station, where some of 30A's most popular dining and shopping options are found, this home is perfectly positioned for a lifestyle of ease and convenience. Inside, you'll find hardwood floors, custom cabinetry, quartz countertops, a gas range, and luxurious tiled bathrooms with frameless glass shower doors. The downstairs Master Suite includes a King bed, while the upstairs Master Suite offers a second King bed. Additional bedrooms feature one with bunk beds and another with a full bed. The home is finished with hardwood and tile flooring, and a durable metal roof, ensuring lasting quality. Outdoor spaces include covered balconies and porches, perfect for relaxation or entertaining, just steps away from the community pool. Designed for effortless entertaining, the open-concept living space flows seamlessly to the outdoor summer kitchen, featuring a grill, wet bar, and cozy fire pit. The home includes two Master Suites, soaring ceilings, abundant natural light, and elegant designer lighting throughout. Whether you're looking for a family home, vacation retreat, or investment property, this residence offers unmatched versatility. The neighborhood also provides a resort-style community pool, a gazebo, and walking trails for your enjoyment.
$5,595,000
102 Bullard Road Santa Rosa Beach, FL 32459
- Type:
- Single Family-Detached
- Sq.Ft.:
- 5,133
- Status:
- Active
- Beds:
- 5
- Year built:
- 2024
- Baths:
- 7.00
- MLS#:
- 946694
- Subdivision:
- BEACH HIGHLAND
ADDITIONAL INFORMATION
Welcome to 102 Bullard Road, a rare gem in the coveted Beach Highland neighborhood, boasting one of 30A's highest elevations. This recently constructed home seamlessly blends Old Florida charm, coastal elegance, and serene coastline views. South of 30A, nestled among mature oaks with exclusive beach access and use, this residence epitomizes the pinnacle of the Emerald Coast and the quintessential 30A lifestyle. Every detail in this stunning residence has been meticulously crafted, from its quality construction and thoughtful design to its high-end finishes and furnishings. Upon entering the first floor, a captivating entrance leads you into an entertainment room that seamlessly connects to a lush outdoor oasis. This outdoor sanctuary boasts a grilling station with a vent hood, a generous L-shaped heated pool, a pool bathroom, an outdoor shower, expansive shellstone tile decks, and custom landscaping by Chad Hortoncreating the perfect backdrop for entertaining. Additionally, on the first floor are three bedrooms with ensuite bathrooms. Among them is a bunk room with four full-size beds. The second floor reveals a light-filled great room with euro doors, a custom kitchen with white oak cabinets and commercial-grade appliances, a butler's pantry, a coffee bar, an exercise room with a yoga porch, and a luxurious primary suite with a generous walk-in closet. Expansive porches on both sides of the home capture refreshing coastal breezes. The entire third floor is dedicated to an opulent primary suite, offering his and her closets, a dressing area, an adjoining sitting room, a cocktail bar, and a private office. A spacious covered porch on this level provides an ideal vantage point for enjoying breathtaking sunsets and Gulf views. For convenience, the home is equipped with an elevator that services all three floors, ensuring easy access and mobility throughout the residence. The home's exterior features white painted brick on the first floor and Hardi board siding on the second and third levels and is complemented by sleek black aluminum-clad windows. There is ample parking, including a two-car garage with an electric vehicle charging station. We invite you to see this spectacular home, neighborhood, and beach. All information is believed to be accurate but should be verified.
- Type:
- Condo
- Sq.Ft.:
- 604
- Status:
- Active
- Beds:
- 1
- Year built:
- 1999
- Baths:
- 2.00
- MLS#:
- 960624
- Subdivision:
- GULF PLACE CABANAS CONDO
ADDITIONAL INFORMATION
Welcome to Gulf Place Cabanas, where coastal charm meets convenience in the heart of 30A. Recently renovated and perfectly designed for families or investors, this one-bedroom, 1.5-bath condo offers breathtaking gulf views from the private balcony, overlooking both the shimmering pool and the Gulf of Mexico. Just steps from the white sand beaches with private access directly across the street, this beachside retreat is ideal for those looking to enjoy the beauty of the Emerald Coast. The thoughtfully designed living space includes additional bunk space, making it perfect for family vacations. The open floor plan features floor-to-ceiling sliding glass doors that lead to the balcony, filling the home with natural light and panoramic vistas. The updated kitchen and bathrooms reflect a fresh coastal décor, while modern finishes ensure comfort and style throughout. Residents and guests can enjoy an array of amenities, including three pools, a hot tub and access to the vibrant Gulf Place community, where boutique shopping, local restaurants and live music are just a short stroll away. Whether you're soaking in the sun, biking along 30A's scenic paths or catching a concert on the lawn at Gulf Place, this location offers the best of the 30A lifestyle. Perfect as a second home or rental investment, this fully furnished condo with elevator access provides both elegance and ease, with everything you need for an unforgettable beach getaway.
$1,250,000
22 Las Palmas Way Santa Rosa Beach, FL 32459
- Type:
- Single Family-Detached
- Sq.Ft.:
- 2,114
- Status:
- Active
- Beds:
- 5
- Lot size:
- 0.08 Acres
- Year built:
- 2005
- Baths:
- 4.00
- MLS#:
- 960581
- Subdivision:
- LAS PALMAS
ADDITIONAL INFORMATION
Experience the ultimate 30A beach lifestyle with Aqua Seas, a stunning three-story Mediterranean-inspired beach house Las Palmas community. Just a short walk to Spooky Lane and Shell Seekers Beach Access and nearby dining and shopping options, this fully furnished five-bedroom, 3.5-bathroom home is perfect as a vacation rental, second home or even a primary residence. With gulf views and an additional bonus room on the third floor that can serve as a fifth bedroom, den or office space, this property offers both luxury and versatility. Step inside to an open-concept first floor, where neutral tones and coastal-inspired décor create a relaxed, chic atmosphere. The spacious living area flows seamlessly into a well-appointed kitchen featuring granite countertops, stainless steel appliances and seating for 10. Perfect for entertaining, the living space opens to a large patio with a grill and plenty of room to unwind. The master suite is conveniently located on the main level, while the upper floors host additional bedrooms, including a third-floor room with panoramic gulf views. Luxury vinyl plank flooring stretches throughout the home, offering easy maintenance and modern style. Recent updates, including a refreshed kitchen and a newly added paver patio in the backyard, enhance the home's appeal. Located near Gulf Place, Aqua Seas offers proximity to 30A's best bike trails, nature paths, and popular dining spots like Shunk Gulley. With access to four nearby beaches Ed Walline, Shell Seekers, Spooky Lane and Gulf Heights your coastal paradise awaits. Whether seeking a tranquil retreat or an investment opportunity, this home delivers on all fronts.
- Type:
- Single Family-Attached
- Sq.Ft.:
- 4,109
- Status:
- Active
- Beds:
- 5
- Lot size:
- 0.01 Acres
- Year built:
- 1999
- Baths:
- 5.00
- MLS#:
- 953133
- Subdivision:
- SEAGROVE BY THE SEA
ADDITIONAL INFORMATION
Fantastic Seagrove 5-Bedroom Home with Deeded Beach Access South of 30A A rare opportunity to own a stunning 5-bedroom, 5-bathroom home with all the right amenities. Located in a gated community, this property features deeded beach access, ensuring dependable access to the famous Seagrove beaches. With ample parking, a community pool, and even a Gulf view, this home offers everything you need for a perfect coastal retreat. The current owners have curated a 9.6 overall VRBO rating with 61 reviews, showcasing its appeal and desirability. This Seagrove jewel has it all. Don't miss out on this incredible opportunity. Contact us today to schedule a viewing and make this dream home yours!
- Type:
- Single Family-Attached
- Sq.Ft.:
- 1,400
- Status:
- Active
- Beds:
- 2
- Lot size:
- 0.1 Acres
- Year built:
- 2001
- Baths:
- 2.00
- MLS#:
- 954900
- Subdivision:
- ESCADA
ADDITIONAL INFORMATION
Welcome to this charming townhome in the sought-after Escada community of Santa Rosa Beach. This updated home features two bedrooms and a loft, perfect for an office. The upstairs master bedroom includes an ensuite bath, while the ground floor bedroom offers a spacious walk-in closet. Enjoy the newly landscaped, fully fenced backyard with a hot tub and pergola—ideal for entertaining or relaxing. The remodeled kitchen boasts 42'' cabinets and Samsung appliances, complemented by an updated pantry and laundry room. The new LVP flooring throughout, the additional 4 season room and updated bathrooms are just a few of the recent updates. Located just minutes from the pristine beaches of 30A, and only a few doors away from the community pool and nature trails, this centrally located home provides both tranquility and convenience.
- Type:
- Single Family-Detached
- Sq.Ft.:
- 1,466
- Status:
- Active
- Beds:
- 3
- Lot size:
- 0.26 Acres
- Year built:
- 1998
- Baths:
- 2.00
- MLS#:
- 960534
- Subdivision:
- DAUGHETTES AMENDED
ADDITIONAL INFORMATION
Experience the beauty of waterfront living! This .25 acre, property boasts 75' on the deep water canal and offers a rare opportunity to enjoy serene views and easy access to the Bay and Gulf, with it's private dock and boat lift, as well as a jet ski drive-on dock. No HOA! The home features 3 bedrooms and 2 bathrooms, a vaulted ceilings, spacious living, dining, and kitchen areas with many windows maximizing the natural light and highlighting stunning canal views. The kitchen features modern appliances, plenty of storage, a pantry, and breakfast bar perfect for casual dining. Flowing effortlessly from the living area, the expansive outdoor deck is ideal for entertaining or relax while taking in the waterfront ambiance. Other features include a 2 car garage, plenty of parking, and fencing and mature landscaping on the front and both sides of the property, offer ultimate privacy. Located in the charming community of Point Washington, just 3 miles from the vibrant communities of 30A, beautiful beaches, dining, and shopping, 156 Ricker Ave offers the best of both worldsquiet waterfront living with the conveniences of a prime Santa Rosa Beach location. A paved sidewalk running all the way to 30A, provides the luxury of a peaceful alternative way to get to the beach and nearby amenities as well. Don't miss the chance to own this canal-front gem in one of the area's most sought-after coastal communities!
- Type:
- Condo
- Sq.Ft.:
- 870
- Status:
- Active
- Beds:
- 2
- Year built:
- 1985
- Baths:
- 2.00
- MLS#:
- 960524
- Subdivision:
- ONE SEAGROVE PLACE CONDO
ADDITIONAL INFORMATION
One Seagrove Place is the iconic first high rise on 30A and is the perfect coastal living destination for families and vacationers. This 8th floor, two bedroom / two bathroom condo offers fantastic direct GULF front row views! Tile flooring throughout for a seamless flow from one room to the next with new window coverings throughout. Both bathrooms are getting an update, the master will be a tiled shower and the guest bathroom will be a tiled tub/shower combo. Sold fully furnished to include all décor and kitchen ware for a rental ready experience. Great 2023 rental income of $73k. Located in the most popular area of South Walton in the Seagrove Beach community and moments away from Rosemary and Seaside. Recently renovated with a fresh new entrance, lobby, parking lot and high-speed elevators, One Seagrove Place provides a welcoming environment for both you and your guests. With direct beach access via a wooded boardwalk, a large seasonally heated pool, grilling area, workout room all that is needed is YOU!
$1,550,000
148 Ricker Avenue Santa Rosa Beach, FL 32459
- Type:
- Single Family-Detached
- Sq.Ft.:
- 1,104
- Status:
- Active
- Beds:
- 2
- Lot size:
- 0.26 Acres
- Year built:
- 2017
- Baths:
- 2.00
- MLS#:
- 960521
- Subdivision:
- DAUGHETTES AMENDED
ADDITIONAL INFORMATION
75 FEET of waterfront in the heart of Santa Rosa Beach! No HOA! Located in Point Washington, a charming community just a few miles from the pristine beaches of 30A, this property provides plenty of space to build your dream home, taking full advantage of the waterfront location and stunning views. Featuring a private dock and covered boat lift, this is a boater's paradise, offering easy access to the bay and Gulf of Mexico. This property also features a private pool, a charming 2-story, 2-bedroom, 2-bathroom carriage house, and more! The carriage house provides a comfortable living space while you design and construct your dream home. The second level of the carriage house features a spacious four-seasons room, heated and cooled, with floor to ceiling windows on 3 sides, offering serene views of the surrounding landscape. It flows seamlessly into an additional living area, dining area and well appointed kitchen with a pantry. Beyond the living area is a large bedroom, walk-in closet and full bathroom. Downstairs features an additional bedroom and full bathroom, and the laundry room. Outside, the property also boasts a spacious multi-level decks, overlooking the canal, a private pool, and a luxurious summer kitchen, perfect for outdoor dining and entertaining. There's even room enough to build your very own pickle ball court! Whether you're hosting guests or enjoying a quiet evening by the pool, this outdoor space offers everything you need. A 2-car garage, expansive driveway, and additional carport provide ample parking and storage. This property offers a unique blend of privacy and proximity to all that Santa Rosa Beach has to offer. Don't miss out on this exceptional opportunity to live on the water while you create your perfect custom home!
$1,549,000
45 Breezeway Blvd Santa Rosa Beach, FL 32459
Open House:
Saturday, 1/4 7:00-9:00PM
- Type:
- Single Family
- Sq.Ft.:
- 3,466
- Status:
- Active
- Beds:
- 5
- Year built:
- 2018
- Baths:
- 4.00
- MLS#:
- 653417
- Subdivision:
- Cypress Plantation
ADDITIONAL INFORMATION
***OPEN HOUSE 1/4/25 1PM-3PM***Welcome to your dream getaway in beautiful Santa Rosa Beach off gorgeous 30A! This stunning property in Cypress Plantation is a perfect blend of coastal charm and modern amenities, just a stone's throw from the pristine shores of the Emerald Coast. Property Features: Spacious Layout: With 5 bedrooms and 3 bathrooms, and a bonus room, this home comfortably accommodates families and guests. The open-concept living area is bathed in natural light, creating a warm and inviting atmosphere. Gourmet Kitchen: The heart of the home boasts stainless steel appliances, gas stove, quartz countertops, and ample cabinet space and pantry, making it ideal for cooking and entertaining. Outdoor Oasis: Step outside to a beautifully landscaped yard featuring a covered patio, perfect for al fresco dining or simply unwinding in the gentle sea breeze. The lush surroundings provide both privacy and a tranquil escape. Prime Location: Nestled in a serene neighborhood, this property is just minutes away from the stunning beaches, charming local shops, and delightful dining options. Enjoy easy access to outdoor activities like hiking, biking, and water sports. Investment Potential: This home is not only a perfect primary residence but also an excellent vacation rental opportunity, appealing to those looking for an investment in paradise. Experience the best of coastal living at 30A. Don’t miss your chance to make this enchanting property your own! Schedule a viewing today and start your journey to beachside bliss.
- Type:
- Single Family-Detached
- Sq.Ft.:
- 1,799
- Status:
- Active
- Beds:
- 4
- Lot size:
- 0.14 Acres
- Year built:
- 2024
- Baths:
- 2.00
- MLS#:
- 960496
- Subdivision:
- Nellie Preserve
ADDITIONAL INFORMATION
The Rhett is a one-story, four-bedroom, two-bathroom home with over 1,700 square feet of living space. All three guest bedrooms are located in front of the home. The kitchen is located at the center of the open living space that flows directly into the dining and living area. A large island with bar seating is centered in the kitchen which features ivory painted Shaker-style cabinets, quartz counter tops, and a large walk-in pantry. The primary bedroom is split from the three guest bedrooms in the back of the home. The primary en-suite is complete with a stunning tile shower with a glass door, separate soaking tub, a dual-sink vanity, and an oversized walk-in closet.
- Type:
- Single Family-Detached
- Sq.Ft.:
- 2,245
- Status:
- Active
- Beds:
- 4
- Lot size:
- 0.14 Acres
- Year built:
- 2024
- Baths:
- 4.00
- MLS#:
- 960481
- Subdivision:
- Nellie Preserve
ADDITIONAL INFORMATION
The Alabaster plan is a stunning 2 story home featuring 4 bedrooms, 3.5 bathrooms and EVP flooring throughout. As you enter the home, you are greeted by an open living area and a beautiful kitchen complete with quartz countertops, Ivory painted Shaker-style cabinetry, and a large island with a stainless-steel single basin undermount sink. The spacious primary suite is located on the first floor and is completed with an oversized, modern tile shower with a glass door, and a large walk-in closet. The first floor also features a half-bath and a covered patio to make entertaining a breeze. On the second floor you will find an additional family room, 2 full bathrooms, and 3 guest bedrooms.
- Type:
- Single Family-Detached
- Sq.Ft.:
- 2,245
- Status:
- Active
- Beds:
- 4
- Lot size:
- 0.14 Acres
- Year built:
- 2024
- Baths:
- 4.00
- MLS#:
- 960477
- Subdivision:
- Nellie Preserve
ADDITIONAL INFORMATION
The Alabaster plan is a stunning 2 story home featuring 4 bedrooms, 3.5 bathrooms and EVP flooring throughout. As you enter the home, you are greeted by an open living area and a beautiful kitchen complete with quartz countertops, Ivory painted Shaker-style cabinetry, and a large island with a stainless-steel single basin undermount sink. The spacious primary suite is located on the first floor and is completed with an oversized, modern tile shower with a glass door, and a large walk-in closet. The first floor also features a half-bath and a covered patio to make entertaining a breeze. On the second floor you will find an additional family room, 2 full bathrooms, and 3 guest bedrooms.
Andrea Conner, License #BK3437731, Xome Inc., License #1043756, [email protected], 844-400-9663, 750 State Highway 121 Bypass, Suite 100, Lewisville, TX 75067

IDX information is provided exclusively for consumers' personal, non-commercial use and may not be used for any purpose other than to identify prospective properties consumers may be interested in purchasing. Copyright 2025 Emerald Coast Association of REALTORS® - All Rights Reserved. Vendor Member Number 28170

Santa Rosa Beach Real Estate
The median home value in Santa Rosa Beach, FL is $931,000. This is higher than the county median home value of $662,000. The national median home value is $338,100. The average price of homes sold in Santa Rosa Beach, FL is $931,000. Approximately 39.66% of Santa Rosa Beach homes are owned, compared to 10.66% rented, while 49.68% are vacant. Santa Rosa Beach real estate listings include condos, townhomes, and single family homes for sale. Commercial properties are also available. If you see a property you’re interested in, contact a Santa Rosa Beach real estate agent to arrange a tour today!
Santa Rosa Beach, Florida 32459 has a population of 14,028. Santa Rosa Beach 32459 is more family-centric than the surrounding county with 33.01% of the households containing married families with children. The county average for households married with children is 28.66%.
The median household income in Santa Rosa Beach, Florida 32459 is $94,648. The median household income for the surrounding county is $68,111 compared to the national median of $69,021. The median age of people living in Santa Rosa Beach 32459 is 47 years.
Santa Rosa Beach Weather
The average high temperature in July is 90.2 degrees, with an average low temperature in January of 40.3 degrees. The average rainfall is approximately 65.7 inches per year, with 0 inches of snow per year.

