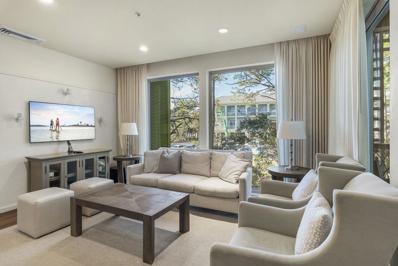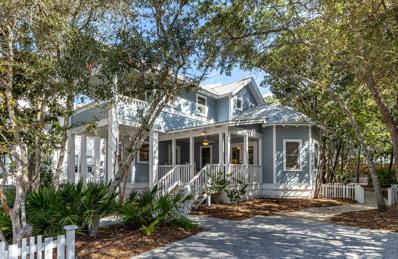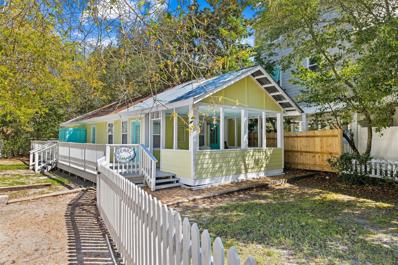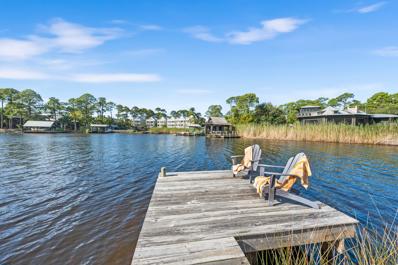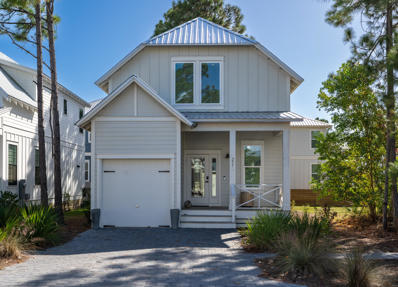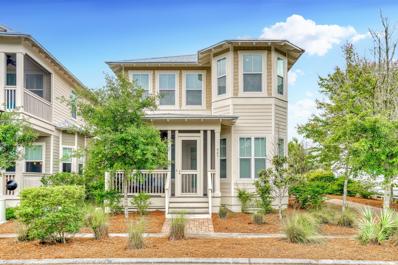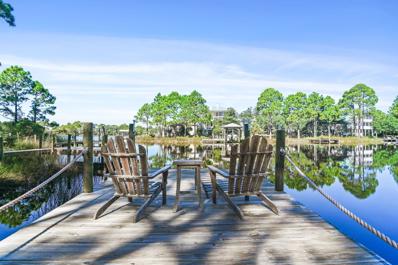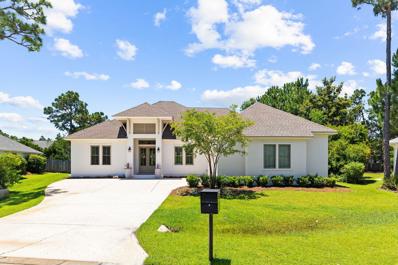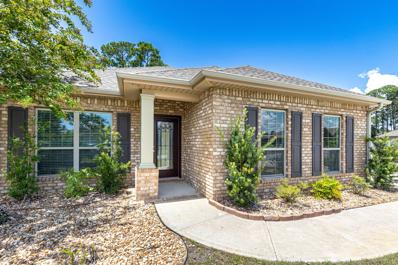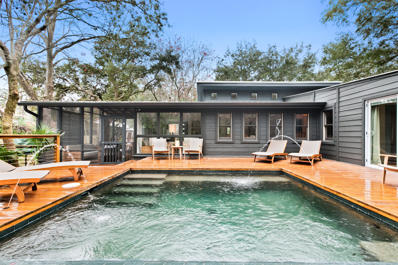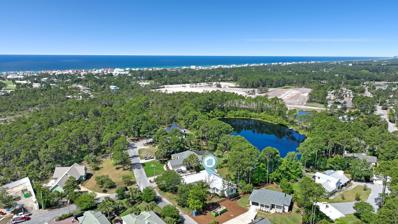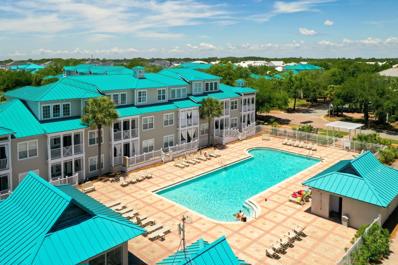Santa Rosa Beach FL Homes for Sale
- Type:
- Single Family-Detached
- Sq.Ft.:
- 2,815
- Status:
- Active
- Beds:
- 4
- Year built:
- 2003
- Baths:
- 5.00
- MLS#:
- 962515
- Subdivision:
- PALMEIRA VILLAS
ADDITIONAL INFORMATION
Welcome to 2176 S County Highway 83, a stunningly NEWLY-RENOVATED home just SOUTH OF 30A in beautiful Blue Mountain Beach! This beachy paradise features 4 spacious bedrooms and 5 elegant bathrooms, offering 2,815 square feet of coastal charm. With soaring 12' ceilings and a delightful peek-a-boo water view from the third floor, this home is an inviting sanctuary. Dive into luxury with your BRAND-NEW PRIVATE POOL, perfect for soaking up the sun and making lasting memories. This residence is designed for both family living and as a lucrative vacation rental, accommodating up to 12-16 guests comfortably. Plus, there's ample parking for up to 3 cars in the driveway! The outdoor space is equally impressive, featuring a gorgeous entertaining area complete with a built-in hidden ice machine and a convenient outdoor showerideal for rinsing off after a day at the beach, just 500 feet away! Sold FURNISHED and move-in ready, this is your chance to own a slice of paradise along the coveted 30A corridor. Don't waitschedule your showing today and seize this extraordinary opportunity!
- Type:
- Single Family-Attached
- Sq.Ft.:
- 1,537
- Status:
- Active
- Beds:
- 3
- Year built:
- 2021
- Baths:
- 3.00
- MLS#:
- 962383
- Subdivision:
- Sandhill Pines
ADDITIONAL INFORMATION
Beautifully Decorated, fully furnished, turn-key townhome in a quiet cut-de-sac neighborhood close to shopping, dining and the 30A beaches! This like new townhome boasts 9' ceilings, granite countertops, upgraded stainless steel appliances and perfect finishing touches to make this a second home, vacation or long-term rental property, or capitalize on the convenience to Sacred Heart Hospital, and rent this home to travel nurses or doctors new to the area.The options are endless! This home comes standard with a Smart Home Technology package to include KwikSet keyless entry, sky bell doorbell, automated front porch lighting and more, making your townhome ready to connect to your smart device so that you are always able to see the status of your home.
- Type:
- Single Family-Detached
- Sq.Ft.:
- 1,938
- Status:
- Active
- Beds:
- 4
- Lot size:
- 0.14 Acres
- Year built:
- 2022
- Baths:
- 3.00
- MLS#:
- 962460
- Subdivision:
- Church Street Landing
ADDITIONAL INFORMATION
Welcome to this stunning 4-bedroom, 3-bathroom home built in 2022, where elegance meets comfort. As you step inside, you'll be greeted by an inviting open floor plan with natural light pouring in through abundant windows, highlighting the custom plantation shutters throughout. The luxurious kitchen is a chef's dream, boasting ample counter and cabinet space perfect for both everyday living and entertaining. On the main floor, you'll find a versatile bedroom with a built-in Murphy bed and a full bath, ideal for guests or a convenient home office setup. The living room features a beautiful fireplace, adding warmth and ambiance to the heart of the home. Upstairs, the spacious master suite offers a spa-like bathroom with stunning details, including a shiplap accent wall, a deep soaking tub, and a large tile walk-in shower. Additionally you will find 2 bedrooms, a 3rd bathroom and laundry room with a 2nd floor balcony. Every inch of this home exudes thoughtful design and quality craftsmanship, creating a luxurious yet cozy haven you'll love coming home to. Step outside to the custom-built back deck, a perfect extension of this beautiful home. Designed to embrace the tranquility of the surrounding nature, this spacious deck is ideal for relaxing with a morning coffee, dining al fresco, or entertaining friends and family. Here, you can unwind while taking in the peaceful views, making this outdoor space a true retreat in your own backyard. With every detail thoughtfully crafted, this home seamlessly blends indoor luxury with serene outdoor living. Don't miss this rare opportunity to own a nearly-new property with all the modern amenities you desire!
- Type:
- Single Family-Attached
- Sq.Ft.:
- 1,588
- Status:
- Active
- Beds:
- 3
- Year built:
- 2007
- Baths:
- 3.00
- MLS#:
- 962410
- Subdivision:
- EAGLE BAY
ADDITIONAL INFORMATION
**Charming 3-Bedroom Townhome in Eagle Bay** This clean and well maintained 3-bedroom, 2.5-bath townhome is located in the desirable Eagle Bay community. Flooded with natural light, this home features inviting accent walls and tasteful wallpaper, creating a warm, welcoming atmosphere. Updates include: new refrigerator (2024), new water heater (2022), and new AC unit (2019). Enjoy the convenience of being just 5 miles from the nearest beach access, Sacred Heart Hospital, Publix, Wal-Mart, and the Grand Boulevard shopping center.
- Type:
- Other
- Sq.Ft.:
- 1,397
- Status:
- Active
- Beds:
- 2
- Year built:
- 2004
- Baths:
- 2.00
- MLS#:
- 960465
- Subdivision:
- WATERCOLOR
ADDITIONAL INFORMATION
Ever dreamt of having your own beach getaway but don't want the full-time commitment? Now's your chance to own 1/8th of a stunning 2 bed/2 bath residence in the exclusive WaterColor Private Residence Club. Imagine spending five guaranteed weeks each year in this coastal oasis, enjoying all the high-end comforts of homewithout the upkeep. As an owner in the PRC, you'll have access to all of WaterColor's luxurious amenities: 10 resort-style pools, tennis courts, pickleball courts, five miles of scenic walking and biking trails, boating, fishing, and the lavish WaterColor Beach Club with private access to the sugar-white sands of the Gulf. Whether you're looking to relax, adventure, or just escape, WaterColor has something for everyone.
$1,059,900
41 Ashwood Drive Santa Rosa Beach, FL 32459
- Type:
- Single Family-Detached
- Sq.Ft.:
- 2,688
- Status:
- Active
- Beds:
- 5
- Lot size:
- 0.1 Acres
- Year built:
- 2024
- Baths:
- 5.00
- MLS#:
- 962419
- Subdivision:
- Parkside
ADDITIONAL INFORMATION
Introducing the Ashton floor plan: a spacious two-story home boasting 2,600 square feet of elegant living space. This stunning residence features five bedrooms, four and a half baths, and a two-car garage, designed to accommodate both coastal comfort and style. Featuring quartz countertops, gas cooktops, farmhouse sink, crown molding, tankless water heater, outdoor shower and so much more! Discover our new beach community on the south side of Highway 30A in Dune Allen. Enjoy pristine sands until sunset or explore Topsail Hill Preserve State Park, with three miles of white sand beaches and 25-foot dunes. Amenities include a Zero entry pool, pool house with covered outdoor kitchen, TV and fireplace. Scenic board walk throughout the community and illuminated water features.
$2,895,000
118 Tupelo Street Santa Rosa Beach, FL 32459
- Type:
- Single Family-Detached
- Sq.Ft.:
- 1,543
- Status:
- Active
- Beds:
- 3
- Lot size:
- 0.16 Acres
- Year built:
- 1987
- Baths:
- 3.00
- MLS#:
- 962416
- Subdivision:
- SEASIDE 01
ADDITIONAL INFORMATION
Blue Skies is a traditional Seaside beach cottage that will bring back favorite memories of your family's summer vacations. Situated on a beautiful oversized lot, this property offers great potential for future expansion of the existing cottage and even an additional guest cottage. French doors from the front porch welcome you into the living area with a sense of grand spaciousness provided by a vaulted ceiling. Natural finished pine floors are found throughout the cottage. Built-in bookcases with cabinets below provide a wonderful display for your family photos. The galley kitchen includes a copious amount of upper and lower cabinets for storage. The kitchen has been updated with quartz countertops, tile back splash and stainless-steel appliances. The dining area includes a buffet area to host family dinners. Another set of French doors off the living area leads to a screened back porch for relaxing at the end of the day. The expansive back yard is shaded with mature oaks and magnolia trees and is the perfect setting for outdoor entertaining. A guest bedroom with queen bed and full bath are located on the first level. On the second level is the primary suite with king bed and a private porch. The en suite primary bath has a double vanity, quartz countertops, white tile shower surround and tiled floors. Also on the second level is the laundry area, along with a third bedroom with two sets of bunk beds and its own full bath. All three baths have been completely updated within the last twelve months. Children will scurry back from the beach to be the first to wash the sand from their bathing suits in the outside shower. Private paved onsite parking.
- Type:
- Single Family-Detached
- Sq.Ft.:
- 6,817
- Status:
- Active
- Beds:
- 8
- Lot size:
- 0.28 Acres
- Year built:
- 2021
- Baths:
- 10.00
- MLS#:
- 962412
- Subdivision:
- SANCTUARY AT SEAGROVE
ADDITIONAL INFORMATION
Introducing Sanctuary at Seagrove, a coastal haven where luxury living meets unparalleled design. Nestled south of Scenic Highway 30A in Seagrove Beach, this exceptional residence offers unobstructed Gulf views from every level, providing a serene retreat for discerning families. Sanctuary at Seagrove enjoys a prime location, offering 100 feet of private deeded beach access exclusive to the four-lot subdivision. This rare opportunity combines the tranquility of Seagrove Beach with the prestige of a newly built community, making it an unparalleled investment. Over the last two years, the property has produced some of the highest rental income in the 30A market. It has been meticulously maintained and managed by Echelon Luxury Properties, as featured in the Wall Street Journal. Unobstructed Gulf views are the hallmark of this home, with breathtaking vistas visible from every level. The wrap-around covered porches and floor-to-ceiling hurricane impact glass windows and doors throughout the residence ensure that the beauty of the Gulf is ever-present, whether you're relaxing indoors or enjoying the outdoor living spaces. Luxury amenities abound, including a private oversized resort-style pool, an adjoining spa, and an all-concrete cabana with a custom gas fireplace. The outdoor living area is a true oasis, complete with a summer kitchen featuring outdoor grilling, ample counter space, and a built-in fridge, all just steps from the private beach access. A private parking court accommodating over five vehicles, along with a two-car garage, provides convenience and security. A residential elevator offers easy access to all three floors of the home. The first level of the home welcomes you with a grand vestibule entryway leading to a spacious living area with a custom bar and wine cellar. A king bedroom with an ensuite bath offers direct access to the outdoor courtyard, where the pool and spa await. The second level features a chef's kitchen with dual islands and high-end finishes, designed for both culinary excellence and effortless entertaining. The expansive living room, with its 10-foot glass sliding doors, opens to the stunning Gulf views. This level also includes a large bunk room and two additional bedroom suites, each with its own ensuite bathroom. On the third level, the primary suite offers exclusive access to a covered wrap-around porch, providing a private retreat with panoramic views of the Gulf. Four additional bedroom suites on this level also offer Gulf views, and the primary bathroom is a sanctuary in itself, featuring a soaking tub and a glass-encased shower. Every detail of this home exudes luxury, from the custom marble and dolomite tile in each ensuite to the premier architectural design by Archiscapes. The home is constructed with poured concrete parapet walls, ipe decking, and French limestone flooring, showcasing a commitment to quality and craftsmanship. Conveniently located just one row off the beach and south of 30A, Sanctuary at Seagrove offers easy access to the vibrant dining and shopping in nearby Seaside, Florida. As one of four homes in this prestigious new community, this property represents a unique opportunity to own a piece of coastal paradise. Crafted by renowned builder Ben Giles, this home is not only a residence but an outdoor paradise. The oversized resort-style pool, solid concrete cabana with a full bath, outdoor shower, and covered living area complete with an ambient gas masonry fireplace create the perfect setting for relaxation and comfort. Discover a coastal oasis where luxury meets tranquility at Sanctuary at Seagrove. Contact us today to make this extraordinary property your own slice of paradise.
- Type:
- Single Family-Detached
- Sq.Ft.:
- 1,078
- Status:
- Active
- Beds:
- 2
- Lot size:
- 0.16 Acres
- Year built:
- 1948
- Baths:
- 1.00
- MLS#:
- 962407
- Subdivision:
- GRAYTON BEACH
ADDITIONAL INFORMATION
This delightful beach cottage is situated on a shaded lot just a short walk to the beautiful sandy beaches of Grayton Beach. A large wraparound porch and bright beachy decor set the tone for this desirable vacation home. The open living room is light and airy with white walls, LVP wood flooring and a shiplap ceiling. There's ample space for entertaining in the dining area or putting your feet up in the laid-back sitting area. You can easily add a daybed to this spacious area to accommodate additional overnight guests. The open kitchen is well-appointed and the wood-topped breakfast bar provides a natural place for hanging out with those in the kitchen. Two bedrooms have white shiplap walls creating a beachy ambiance for resting after a busy day at the beach. The outdoor shower allows guests to rinse off sandy feet before heading indoors. An additional bunk nook also houses the essential stacked washer-dryer for managing towels and beachwear. The rear of the cottage has a large covered deck with ample space for a dining table and lounge chairs.The pet-friendly fenced lot is ideal for families and pets, and there's parking space for up to three cars. You'll find many excellent restaurants, boat charters, and beach access, all within easy walking distance. With no HOA fees or restrictions, this unique beach cottage in Grayton Beach is a fun place to make memories.
- Type:
- Single Family-Detached
- Sq.Ft.:
- 2,146
- Status:
- Active
- Beds:
- 4
- Lot size:
- 0.38 Acres
- Year built:
- 1999
- Baths:
- 3.00
- MLS#:
- 962328
- Subdivision:
- LAKE PLACE AT GRAYTON BEACH T/H
ADDITIONAL INFORMATION
Welcome to your dream home in beautiful Grayton Beach! This serene waterfront property on Western Lake is a modern plantation-style getaway which draws its roots from the concrete block homes that once lined the beaches on 30A. Located in the desirable gated Lake Place neighborhood, it is just a short distance from the Gulf of Mexico. Leave your car at home and kayak, to Grayton Beaches or park your boat at the public dock in Grayton and party at the Red Bar. Surrounded by state land but minutes to easy access to Highway 98. The location is as good as it gets. This spacious 4-bd, 3-ba home is designed for relaxation and entertaining. As you enter, you'll be greeted by a contemporary maple staircase of steel and cables handrails that leads upstairs to a large living room featuring a va ulted ceiling of birch wood. In contrast painted plaster, and exposed concrete block create an untraditional beach house interior. The open-concept layout connects the living, dining, and kitchen areas, and is flooded with natural light from expansive windows. The modern kitchen has many new appliances, and an island with granite countertop, and ample custom mahogany cabinetry, perfect for culinary enthusiasts and displaying your favorite China and art. Vibrant decor throughout reflects the family's love of bright colors and whimsical design, making this home a cheerful sanctuary. Step outside to enjoy expansive views and your very own private access to Western Lake. The native landscaping and spacious second-story veranda, complete with a deep roof overhang, provide a well-shaded destination for relaxation. Whether you're hosting summer barbecues or enjoying a quiet morning coffee, outdoor spaces on both levels offer privacy and an idyllic setting to soak in the ambiance of northern Florida living. When you are ready to venture out of the neighborhood, a dozen restaurants and multiple shops are within a short walking distance. This is a unique opportunity to experience the best of coastal living in a property that embodies charm, elegance, and family warmth. Don't miss out on this incredible opportunity! Schedule a viewing today and make this picturesque waterfront retreat your new sanctuary.
- Type:
- Single Family-Detached
- Sq.Ft.:
- 1,968
- Status:
- Active
- Beds:
- 4
- Lot size:
- 0.09 Acres
- Year built:
- 2023
- Baths:
- 4.00
- MLS#:
- 962405
- Subdivision:
- HIDDEN GROVE
ADDITIONAL INFORMATION
Brand new house being sold with a downstairs furniture package. This floor plan is unique having 2 living rooms and 2 master bedroom/bathroom/closets.... one on each floor. Two additional bedrooms are on second floor & one of them has a full bathroom. Downstairs is open kitchen, living room, dining room, guest bathroom, laundry room, first floor master bedroom/bathroom with porch to back yard. Exterior access to golf cart garage with enough room to fit a golf cart OR outdoor toys, OR use as storage space. Small lot provides minimum yard maintenance. The neighborhood pool is in the cul-de-sac & close to this house, just steps away. Located in the heart of West Santa Rosa Beach. Hidden Grove gated subdivision is surrounded by Topsail Hill State park that extends for hundreds of acres having walking/biking trails connecting through out Santa Rosa Beach. Public boat launch and bay access less than a mile away on East Hewitt. Five minute drive to restaurants, grocery shopping. Fifteen minute drive to beach, parks, entertainment, restaurants, and retail stores.
- Type:
- Single Family
- Sq.Ft.:
- 1,979
- Status:
- Active
- Beds:
- 4
- Year built:
- 2024
- Baths:
- 4.00
- MLS#:
- 764632
- Subdivision:
- No Named Subdivision
ADDITIONAL INFORMATION
***Seller offering $15K towards closing costs/buydown.*** Don't miss out on this over-the-moon opportunity to own a luxury townhome built with exceptional craftsmanship!' Based on loan type, the preferred lenders for this project are also offering 1% of the loan amount towards closing costs and/or a rate buy-down. 30North at Eden Park is Santa Rosa Beach's newest modern townhome neighborhood located just north of US Highway 98. The community features luxury 3-story, 4-bedroom townhomes with shopping, local restaurants, the beautiful beaches of 30A and Eden Gardens State Park just a short drive away, which boasts sprawling acres of mossy oak trees and alluring foliage to explore! The townhouse exterior exudes a chic facade that complements the pristine natural surroundings and adds a touch of sophistication to the coastline.The architect's vision has resulted in a harmonious blend of cutting-edge design and coastal allure, creating a captivating urban retreat close to all that 30A has to offer from shopping, dining, and the beautiful beaches of the Gulf of Mexico.**Prices, plans, features, and options are subject to change without notice. Additional restrictions may apply. Sq. footages are approximate. Home information including features and available options are subject to change without notice. Artist renderings, photos, colors, features and sizes are for illustration purposes only and will vary from the homes as they are built. Elevations, exterior/interior colors, available upgrades, options, and standard features may vary and may include select options, elevations, and upgrades that require an additional charge.*
- Type:
- Single Family-Detached
- Sq.Ft.:
- 2,273
- Status:
- Active
- Beds:
- 3
- Lot size:
- 0.08 Acres
- Year built:
- 2014
- Baths:
- 5.00
- MLS#:
- 962364
- Subdivision:
- NATUREWALK AT SEAGROVE
ADDITIONAL INFORMATION
This 3-bedroom, 3.5-bathroom home with an additional bunk, loft, and a one-car garage offers a perfect retreat. Meticulously cared for by attentive owners, the residence boasts a first-floor Master suite with a private bathroom. Upstairs, two Guest Bedrooms each with attached private bathrooms. The loft, also upstairs, includes a twin bunk bed and a queen sleeper sofa. The kitchen is a highlight, featuring bright aesthetics with white shaker cabinets, granite countertops, a built-in GE Café appliance package with a gas cooktop and chimney style hood, subway tile backsplash, and under-cabinet lighting. Enjoy the beautiful homesite and porch facing the pond and preserve, providing an ideal spot to unwind after after a day at the beach.
- Type:
- Single Family
- Sq.Ft.:
- 1,979
- Status:
- Active
- Beds:
- 4
- Year built:
- 2024
- Baths:
- 4.00
- MLS#:
- 764626
- Subdivision:
- No Named Subdivision
ADDITIONAL INFORMATION
***Seller offering $15K towards closing costs/buydown.*** Don't miss out on this over-the-moon opportunity to own a luxury townhome built with exceptional craftsmanship!' Based on loan type, the preferred lenders for this project are also offering 1% of the loan amount towards closing costs and/or a rate buy-down. 30North at Eden Park is Santa Rosa Beach's newest modern townhome neighborhood located just north of US Highway 98. The community features luxury 3-story, 4-bedroom townhomes with shopping, local restaurants, the beautiful beaches of 30A and Eden Gardens State Park just a short drive away, which boasts sprawling acres of mossy oak trees and alluring foliage to explore! The townhouse exterior exudes a chic facade that complements the pristine natural surroundings and adds a touch of sophistication to the coastline.The architect's vision has resulted in a harmonious blend of cutting-edge design and coastal allure, creating a captivating urban retreat close to all that 30A has to offer from shopping, dining, and the beautiful beaches of the Gulf of Mexico.**Prices, plans, features, and options are subject to change without notice. Additional restrictions may apply. Sq. footages are approximate. Home information including features and available options are subject to change without notice. Artist renderings, photos, colors, features and sizes are for illustration purposes only and will vary from the homes as they are built. Elevations, exterior/interior colors, available upgrades, options, and standard features may vary and may include select options, elevations, and upgrades that require an additional charge.
$2,849,000
60 Shannon Drive Santa Rosa Beach, FL 32459
- Type:
- Single Family-Detached
- Sq.Ft.:
- 3,224
- Status:
- Active
- Beds:
- 6
- Lot size:
- 0.2 Acres
- Year built:
- 2019
- Baths:
- 5.00
- MLS#:
- 962316
- Subdivision:
- Lakewood of Seagrove Beach
ADDITIONAL INFORMATION
Discover your slice of paradise in this beautifully appointed home located just minutes from the stunning beaches of Santa Rosa. This coastal gem features an open-concept layout, perfect for entertaining and everyday living. Key features of the home include a spacious living area that is bright and airy with large windows that invite natural light, showcasing the serene surroundings. Boasting a modern kitchen fully equipped with stainless steel appliances, ample counter space, and a convenient breakfast bar, making meal prep a breeze. Generously sized bedrooms with plenty of closet space; the primary suite offers an en-suite bathroom for added privacy. Step outside to your own private outdoor oasis which is complete with a patio for al fresco dining and a private pool to unwind in. This home is in a prime location and overlooks a serene setting of Eastern Lake with 61' of water frontage. Easy access to local shops, dining, and recreational activities are just a short drive to the beautiful white sand beaches and the vibrant community of Santa Rosa Beach. Whether you're seeking a full-time residence or a vacation getaway, this home is a perfect blend of comfort and convenience.
- Type:
- Single Family-Detached
- Sq.Ft.:
- 2,511
- Status:
- Active
- Beds:
- 4
- Lot size:
- 0.25 Acres
- Year built:
- 2019
- Baths:
- 3.00
- MLS#:
- 962308
- Subdivision:
- PELICAN BAY
ADDITIONAL INFORMATION
Welcome to 51 Morning Sun Court, a custom-built 4-bedroom home exuding elegance & luxury. Newly constructed in 2019, this home is situated in the desirable Pelican Bay community, minutes from Choctawhatchee Bay. This single-level residence features an open-concept floor plan and a spacious, fenced backyard. Upon entry, you are greeted by an expansive living area with soaring 14-foot cathedral ceilings with a cast stone mantle, and Pecky cypress accents in the foyer that extends to the kitchen and formal dining area. The kitchen is equipped with quartz countertops, hood range, breakfast bar, and KitchenAid appliances. The master suite offers dual walk-in closets with built-in dressers and custom shelving. The luxurious master bathroom features two separate vanities, standalone tub, a large walk-in tiled shower. Additionally, the home includes three guest suites and two full bathrooms, all appointed with quartz countertops and ceramic tile. The laundry area, just off the garage entrance, is outfitted with full countertops, a sink, and penny tile. The fenced backyard, with ample space for a private pool, is perfect for entertaining. This property is a rare gem in Santa Rosa Beach, featuring a meticulously maintained lot and proximity to schools, Grand Blvd, and the Gulf of Mexico. Pelican Bay amenities include a bayfront community park with a dock, picnic tables, and pickleball/tennis courts.
- Type:
- Single Family-Detached
- Sq.Ft.:
- 1,733
- Status:
- Active
- Beds:
- 3
- Year built:
- 2013
- Baths:
- 2.00
- MLS#:
- 955050
- Subdivision:
- DRIFTWOOD ESTATES
ADDITIONAL INFORMATION
Spacious corner lot home in Driftwood Estates neighborhood located between the Choctawhatchee Bay & the Bayou. This 3 bedroom, 2 bath home has a vaulted ceiling living room that opens to the kitchen and dining areas. Updated LPV flooring in living room and bedrooms & ceramic tile in foyer, front bonus room and kitchen/dining areas. Granite countertops in kitchen and bathrooms. Off the living area is a screened in back porch with a large back yard enclosed by a fence and woods facing directly in the back providing privacy perfect for family and friends gatherings. Community pool, tennis courts, pickleball courts, playground, picnic pavilion and park area. Sidewalks line both side of the street and ponds throughout the community make it a great place to walk and meet neighbors
$1,200,000
34 Pisces Drive Santa Rosa Beach, FL 32459
- Type:
- Single Family-Detached
- Sq.Ft.:
- 1,898
- Status:
- Active
- Beds:
- 4
- Lot size:
- 0.45 Acres
- Year built:
- 1984
- Baths:
- 4.00
- MLS#:
- 951240
- Subdivision:
- PISCES COVE 2ND ADDN
ADDITIONAL INFORMATION
Exceptional high-functioning Airbnb investment opportunity. $146,000 in gross revenue in 2024. Located in the sought-after area of Santa Rosa Beach, 8 min to Blue Mountain Beach and 10 min to Grayton Beach State Park. Key features: new heated saltwater pool (finished Mar 2023), 2 picturesque outdoor showers, and being sold fully furnished. The main house features 3 beds, 3 baths, while the guest house features a bunk room, kitchenette and half bath with an outdoor shower. The serene landscape of the property provides privacy, along with unique trees such as lime, tangerine and meyer lemon. This property offers a seamless transition for new investment owners.
$1,399,000
54 Fox Lake Drive Santa Rosa Beach, FL 32459
- Type:
- Single Family-Detached
- Sq.Ft.:
- 2,397
- Status:
- Active
- Beds:
- 4
- Lot size:
- 0.46 Acres
- Year built:
- 1999
- Baths:
- 3.00
- MLS#:
- 949337
- Subdivision:
- SANTA ROSA RIDGE FOX LAKE ADD
ADDITIONAL INFORMATION
Discover the ultimate waterfront lifestyle at 54 Fox Lake Drive, Santa Rosa Beach, FL. This beautifully renovated 4-bedroom, 3-bathroom 2,397 sq ft home offers a serene escape on the shores of a large fishing lake, perfectly combining luxury with comfort. Built in 1999 and meticulously updated, the property features a spacious open floor plan with 10 ft high ceilings and new luxury vinyl plank flooring, creating an inviting atmosphere that flows seamlessly from the living areas to the gourmet kitchen. Equipped with new GE Profile appliances and elegant finishes, the kitchen is a chef's delight. The bathrooms are transformed into spa-like retreats with new showers, bathtubs, and exquisite tile work extending to the ceiling. Outside, the all new metal roof, hardy-board exterior, and lush sod landscaping add to the homes curb appeal, while the private dock calls for sunny days spent fishing or simply enjoying the lake views. The property includes a separate mother-in-law suite with its own kitchen and family room plus seperate bedroom & bath, offering privacy and flexibility. Just 1 mile from the beach, this home is ideally located to enjoy all that Santa Rosa Beach has to offer, from fine dining and unique shops to beautiful coastal landscapes. Whether you're entertaining guests, enjoying a quiet evening by the wood-burning fireplace, or relaxing in the additional suite, 54 Fox Lake Drive is more than just a home, it's a slice of paradise.
- Type:
- Condo
- Sq.Ft.:
- 1,644
- Status:
- Active
- Beds:
- 4
- Year built:
- 2006
- Baths:
- 3.00
- MLS#:
- 962291
- Subdivision:
- VILLAGE AT BLUE MOUNTAIN BEACH
ADDITIONAL INFORMATION
Set in a stunning gated community close to the beach, this four-bed, three-bath condo is well located and tranquil. Recently remodeled with smart LVP flooring, newer furniture, and fresh paint from a neutral palette, this attractive townhome has a strong rental potential. The open floor plan welcomes you into a generous living space with French doors opening onto a covered porch for sipping early morning coffee or cocktails before dinner. The kitchen is well-appointed, with stainless appliances and ample storage. It has everything you need to create and serve healthy meals and snacks at the breakfast bar or in the adjoining dining area. Retreat to the master bedroom with a walk-in closet and large bath. There's also a guest suite, laundry closet and a family bathroom on this floor. Stairs lead up to two additional bedrooms; one offering a bunk room with queen-over-queen beds. A third bathroom can be found on this level, complete with a deep soaking tub and twin vanity. The Village of Blue Mountain Beach is a beautiful place to vacation or to call home. It has a community pool, cabana, putting green, shuffleboard court and a generous fitness center . The soft white sandy beach is just a walk or short bike away. Located on 30A, this community is within easy reach of many upscale shops and restaurants. Point Washington State Park, Grayton Beach and Seaside are all close by.
$2,249,000
104 Lanier Lane Santa Rosa Beach, FL 32459
- Type:
- Single Family-Detached
- Sq.Ft.:
- 3,880
- Status:
- Active
- Beds:
- 4
- Year built:
- 2024
- Baths:
- 5.00
- MLS#:
- 962262
- Subdivision:
- FOREST LAKES
ADDITIONAL INFORMATION
Welcome to the coveted gated community of Forest Lakes in Blue Mountain Beach. This stunning 4 bedroom 4.5 bath Florida Cottage was built by Luke & Blue's who has consistently been voted the best builder on the Emerald Coast and designed by Pfeffer Torode who's been named by Forbes as one of the top 200 residential architects in the country. This home offers a perfect blend of luxury and comfort, featuring four bedrooms, including a charming oversized loft space perfect for a home office, gym or game room. This property has the perfect layout for indoor and outdoor entertaining with expansive outdoor living spaces on the first and second floor giving you the opportunity to truly live the Florida lifestyle. The cozy fireplace adds warmth to the open living area and only enhances the elegance and charm of this beautiful custom home, or if it's warmer outside you can utilize the multi-panel Euro-slider to transition to your covered porch. The gourmet kitchen is designed for entertaining, complete with a serving bi-fold window that seamlessly transitions the indoor and outdoor spaces, which is perfect for entertaining family and guests. The expansive kitchen also features high end custom cabinets, GE Monogram appliances, custom built range hood and quartz countertops making it a chef's dream. As you make your way up to the second level you will find the primary bedroom complete with its own screened-in balcony that overlooks the green space perfect for watching the sunsets or a morning coffee. Furthermore, the primary bedroom is equipped with a large custom built walk in closet and an en suite that exudes elegance, complete with large soaking tub. The second floor also boasts two more expansive bedrooms and as you head up to the third floor you will find the versatile loft area that can serve as a fifth bedroom, den, game room, or entertainment space. This generous area also offers a full bath and walk-in storage. Additional amenities include a refreshing pool, fishing docks, and ample greenspace, making this custom home a perfect retreat for relaxation and recreation. Enjoy the true Florida Lifestyle with all that 30A has to offer with shops, restaurants and entertainment a short walk or golf cart away.
- Type:
- Single Family-Attached
- Sq.Ft.:
- 1,979
- Status:
- Active
- Beds:
- 4
- Year built:
- 2024
- Baths:
- 4.00
- MLS#:
- 962244
- Subdivision:
- 30 North at Eden Park
ADDITIONAL INFORMATION
***Seller offering $15K towards closing costs/buydown.***Don't miss out on this over-the-moon opportunity to own a luxury townhome built with exceptional craftsmanship!' Based on loan type, the preferred lenders for this project are also offering 1% of the loan amount towards closing costs and/or a rate buy-down. 30North at Eden Park is Santa Rosa Beach's newest modern townhome neighborhood located just north of US Highway 98. The community features luxury 3-story, 4-bedroom townhomes with shopping, local restaurants, the beautiful beaches of 30A and Eden Gardens State Park just a short drive away, which boasts sprawling acres of mossy oak trees and alluring foliage to explore! The townhouse exterior exudes a chic façade that complements the pristine natural surroundings and adds a touch of sophistication to the coastline. The architect's vision has resulted in a harmonious blend of cutting-edge design and coastal allure, creating a captivating urban retreat close to all that 30A has to offer from shopping, dining, and the beautiful beaches of the Gulf of Mexico. **Prices, plans, features, and options are subject to change without notice. Additional restrictions may apply. Sq. footages are approximate. Home information including features and available options are subject to change without notice. Artist renderings, photos, colors, features and sizes are for illustration purposes only and will vary from the homes as they are built. Elevations, exterior/interior colors, available upgrades, options, and standard features may vary and may include select options, elevations, and upgrades that require an additional charge.*
$1,195,000
45 Abbey Road Santa Rosa Beach, FL 32459
Open House:
Sunday, 1/5 1:00-3:00PM
- Type:
- Single Family-Detached
- Sq.Ft.:
- 1,830
- Status:
- Active
- Beds:
- 4
- Lot size:
- 0.07 Acres
- Year built:
- 2006
- Baths:
- 5.00
- MLS#:
- 962238
- Subdivision:
- COASTAL GROVE
ADDITIONAL INFORMATION
50k price reduction! Welcome to 45 Abbey Road, a stunning coastal retreat nestled in the heart of Gulf Place's charming Coastal Grove neighborhood. Coastal Grove is walking distance to beautiful beaches, amazing restaurants, great shopping, and does not have an HOA! This meticulously maintained residence offers the epitome of comfort and convenience, boasting 4 bedrooms and 4.5 baths, ensuring ample space for relaxation and rejuvenation. Upon entering, you'll be greeted by a beautifully remodeled kitchen, perfect for culinary adventures and entertaining guests. Each of the four bedrooms is a sanctuary in its own right, complete with its own private bathroom, providing the utmost privacy and convenience for all occupants. Two main suites offer luxurious accommodations, promising a serene escape after a day of coastal exploration Step outside to discover a newly added sitting area in the backyard, offering an inviting space to bask in the sunshine or gather under the stars with loved ones. With the beach just a short stroll away, you'll relish in the ease of coastal living, where the sand and surf beckon for endless days of seaside bliss. This residence has been thoughtfully updated, with both interior and exterior freshly painted within the last two years, exuding a timeless coastal charm that is sure to captivate. Don't miss your chance to make 45 Abbey Road your own slice of paradise along the Gulf Coast. Schedule your showing today and embark on a journey to coastal living at its finest.
- Type:
- Single Family-Attached
- Sq.Ft.:
- 1,979
- Status:
- Active
- Beds:
- 4
- Year built:
- 2024
- Baths:
- 4.00
- MLS#:
- 962243
- Subdivision:
- 30 North at Eden Park
ADDITIONAL INFORMATION
***Seller offering $15K towards closing costs/buydown.***Don't miss out on this over-the-moon opportunity to own a luxury townhome built with exceptional craftsmanship!' Based on loan type, the preferred lenders for this project are also offering 1% of the loan amount towards closing costs and/or a rate buy-down. 30North at Eden Park is Santa Rosa Beach's newest modern townhome neighborhood located just north of US Highway 98. The community features luxury 3-story, 4-bedroom townhomes with shopping, local restaurants, the beautiful beaches of 30A and Eden Gardens State Park just a short drive away, which boasts sprawling acres of mossy oak trees and alluring foliage to explore! The townhouse exterior exudes a chic façade that complements the pristine natural surroundings and adds a touch of sophistication to the coastline. The architect's vision has resulted in a harmonious blend of cutting-edge design and coastal allure, creating a captivating urban retreat close to all that 30A has to offer from shopping, dining, and the beautiful beaches of the Gulf of Mexico. **Prices, plans, features, and options are subject to change without notice. Additional restrictions may apply. Sq. footages are approximate. Home information including features and available options are subject to change without notice. Artist renderings, photos, colors, features and sizes are for illustration purposes only and will vary from the homes as they are built. Elevations, exterior/interior colors, available upgrades, options, and standard features may vary and may include select options, elevations, and upgrades that require an additional charge.*
$1,599,000
141 Matt's Way Santa Rosa Beach, FL 32459
- Type:
- Single Family-Detached
- Sq.Ft.:
- 2,696
- Status:
- Active
- Beds:
- 4
- Lot size:
- 0.47 Acres
- Year built:
- 2018
- Baths:
- 4.00
- MLS#:
- 962203
- Subdivision:
- LAKESIDE AT BLUE MOUNTAIN BEACH
ADDITIONAL INFORMATION
Blue Mountain Beach Property for Sale - Luxury Real Estate on 30A, the ''Hamptons of the South'' Experience coastal luxury with this beautifully refinished, turn-key property in Lakeside at Blue Mountain Beach, a premier gated community along 30A. Known as the ''Hamptons of the South,'' 30A offers an exclusive blend of upscale living and stunning natural surroundings, and this home embodies it all. Set on a rare oversized lot that backs onto the serene Point Washington State Forest, this property provides an unmatched sense of privacy and tranquility. Located just a short walk from the sugar-white sands of Blue Mountain Beach and the scenic trails of Grayton Beach State Park, this home offers a true retreat yet maintains convenience. Creek Wood Haven comes fully furnished and has been recently repainted inside and out, including refreshed kitchen cabinets. This turn-key property includes a brand-new 2024 6-seater golf cart, ideal for cruising the neighborhood or heading out to nearby hotspots. Just a quick drive to Highway 98, this location offers easy access for avoiding the 30A traffic, making commuting a breeze. Enjoy the added perks of a community pool and the sought-after lifestyle that comes with 30A real estate. Discover luxury and convenience in this Blue Mountain Beach property today!
Andrea Conner, License #BK3437731, Xome Inc., License #1043756, [email protected], 844-400-9663, 750 State Highway 121 Bypass, Suite 100, Lewisville, TX 75067

IDX information is provided exclusively for consumers' personal, non-commercial use and may not be used for any purpose other than to identify prospective properties consumers may be interested in purchasing. Copyright 2025 Emerald Coast Association of REALTORS® - All Rights Reserved. Vendor Member Number 28170
Andrea Conner, License #BK3437731, Xome Inc., License #1043756, [email protected], 844-400-9663, 750 State Highway 121 Bypass, Suite 100, Lewisville, TX 75067

IDX information is provided exclusively for consumers' personal, non-commercial use and may not be used for any purpose other than to identify prospective properties consumers may be interested in purchasing. Copyright 2025 Central Panhandle Association of Realtors® Multiple Listing Service, Inc. – All Rights Reserved.
Santa Rosa Beach Real Estate
The median home value in Santa Rosa Beach, FL is $931,000. This is higher than the county median home value of $662,000. The national median home value is $338,100. The average price of homes sold in Santa Rosa Beach, FL is $931,000. Approximately 39.66% of Santa Rosa Beach homes are owned, compared to 10.66% rented, while 49.68% are vacant. Santa Rosa Beach real estate listings include condos, townhomes, and single family homes for sale. Commercial properties are also available. If you see a property you’re interested in, contact a Santa Rosa Beach real estate agent to arrange a tour today!
Santa Rosa Beach, Florida 32459 has a population of 14,028. Santa Rosa Beach 32459 is more family-centric than the surrounding county with 33.01% of the households containing married families with children. The county average for households married with children is 28.66%.
The median household income in Santa Rosa Beach, Florida 32459 is $94,648. The median household income for the surrounding county is $68,111 compared to the national median of $69,021. The median age of people living in Santa Rosa Beach 32459 is 47 years.
Santa Rosa Beach Weather
The average high temperature in July is 90.2 degrees, with an average low temperature in January of 40.3 degrees. The average rainfall is approximately 65.7 inches per year, with 0 inches of snow per year.




