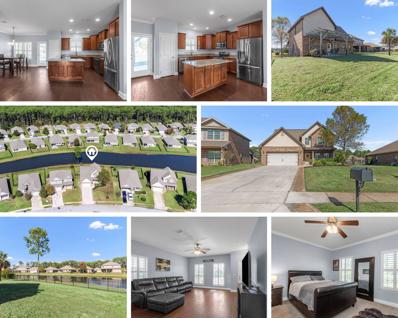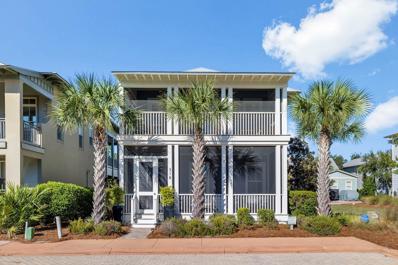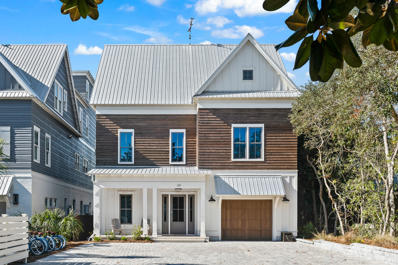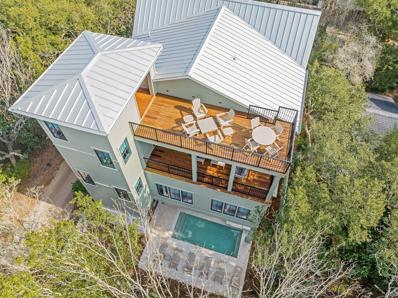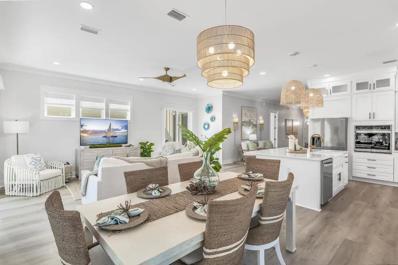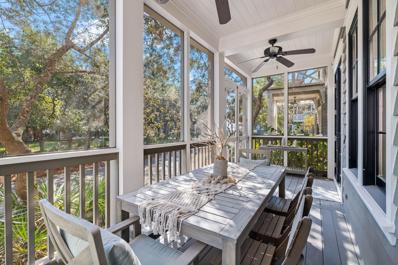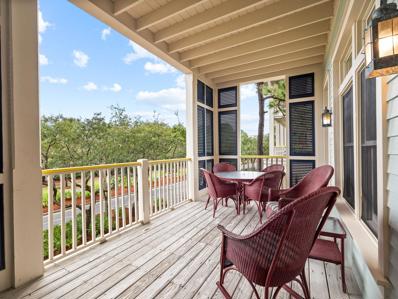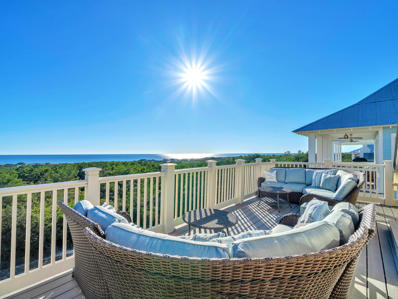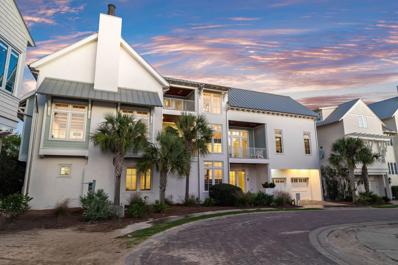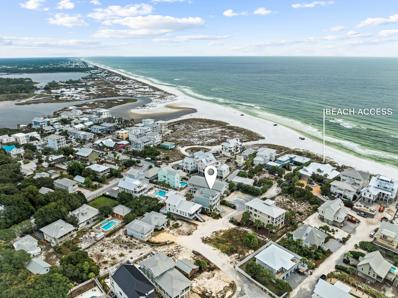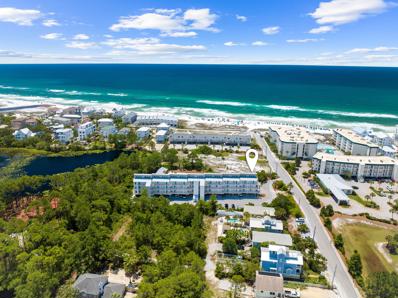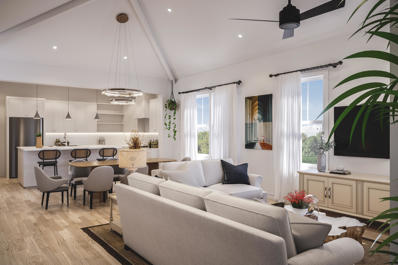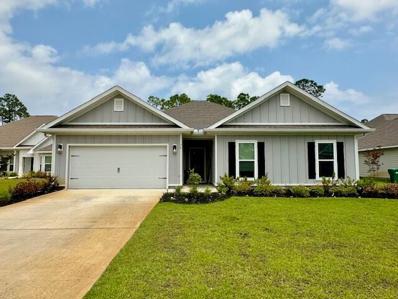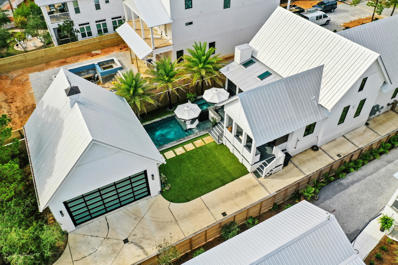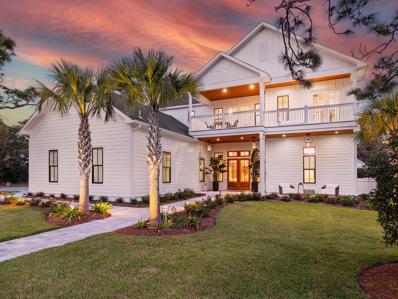Santa Rosa Beach FL Homes for Sale
- Type:
- Single Family-Detached
- Sq.Ft.:
- 2,263
- Status:
- Active
- Beds:
- 3
- Lot size:
- 0.29 Acres
- Year built:
- 2011
- Baths:
- 2.00
- MLS#:
- 963294
- Subdivision:
- PEACH CREEK PH 1
ADDITIONAL INFORMATION
Come inside and allow this house to create a true home-feel. Nestled at the front of the Peach Creek neighborhood, this lot will catch your eye right away. Including 3 bedrooms and 2 bathrooms, it provides ample space for a family or anyone who enjoys having guests over. The floor plan converts from sectioned rooms to an wide floor plan by simply opening the surrounding doors. The sunroom is a versatile gem, bathed in natural light, making it an ideal spot for a plant-haven, a tranquil yoga studio for morning stretches, a cozy small office for focused work, or a playful area for kids or pets to enjoy. It's easily opened to the living area by double glass paned doors. The living room, with its pristine wood-burning fireplace, serves as a charming focal point, perfect for... ...cozy gatherings or simply as a beautiful display piece. The luxury vinyl planking throughout the house adds a touch of elegance and is easy to maintain, matching all colors and easy to love. The exterior of the home has had a recent pressure wash, giving it a fresh, clean look. The backyard is set to be newly sodded, promising a lush, green space for outdoor activities. The reinforced fencing ensures privacy and security, making it an ideal spot for entertaining guests or enjoying quiet moments outdoors. Situated on a corner lot, this home offers a generous outdoor area, perfect for hosting barbecues, holidays, or simply relaxing under the open sky. Whether you're an avid entertainer or someone who cherishes peaceful outdoor moments, this home provides the perfect backdrop for a fulfilling lifestyle.
- Type:
- Single Family-Detached
- Sq.Ft.:
- 2,137
- Status:
- Active
- Beds:
- 3
- Lot size:
- 0.17 Acres
- Year built:
- 2014
- Baths:
- 3.00
- MLS#:
- 963352
- Subdivision:
- DRIFTWOOD ESTATES
ADDITIONAL INFORMATION
Nestled in the picturesque community of Driftwood Estates, this charming 3-bedroom, 2.5 bathroom plus BONUS ROOM single-family home offers the perfect blend of comfort and style. This amazing property offers beautiful views and is situated on 70 feet on one of the seven ponds within the Driftwood Estates community. The home has been elegantly upgraded with beautiful white built-in shutters throughout from top to bottom! As you step into the home, you are greeted the spacious living room complete with hardwood floors, ceiling fan, and plenty of windows for lots of natural light. The living room is open to the home's large kitchen and dining area. The kitchen is complete with wood cabinetry with under cabinet lighting that is wired into the electrical system, granite counters, stainless steel appliances, island with breakfast bar, pantry, and window overlooking the pond. The dining area is just off of the kitchen with a large window and plenty of room for a large table for dining. There is a first floor powder room just off of the kitchen and dining area for guests. The first floor master bedroom is adorned with crown molding and can easily accommodate a king bed. There is a double window in the master bedroom that overlooks the backyard and pond. The master bathroom has 20x20 inch tiles, granite double vanity, walk-in tile shower with glass enclosure, linen closet, water closet and large walk-in closet. The second floor of the home offers a HUGE bonus room that could easily work as an additional bedroom, media room, pool table or more... Also on the second floor, are two additional bedrooms separated by a second full bathroom. The home's indoor laundry room is located just off of the hallway. The home's two garage has a fully finished floors and interior space complete with auto opener. The extra wide driveway has been tastefully extended with pavers for comfortable parking. The front of the home has a cover front porch overlooking the street. Relax in the sprawling backyard with newly installed black iron fence (perfect for pets) and open patio with arbor overlooking the the beautiful pond. There are TWO brand new HVAC units installed in 2024 (upstairs and downstairs). The entire downstairs has also been freshly painted in 2024. Enjoy the perks of living in Driftwood Estates with a community pool, playground, park, tennis courts and more! Close to Sacred Heart Hospital, Publix, Grand Boulevard, wonderful shopping and dining and just a short drive to the Emerald Coast beaches. Don't miss out on the opportunity to call this wonderful Santa Rosa Beach home yours, scheduling your showing TODAY!
$1,600,000
318 Cypress Drive Santa Rosa Beach, FL 32459
- Type:
- Single Family-Detached
- Sq.Ft.:
- 2,668
- Status:
- Active
- Beds:
- 4
- Lot size:
- 0.08 Acres
- Year built:
- 2017
- Baths:
- 4.00
- MLS#:
- 963348
- Subdivision:
- CYPRESS DUNES
ADDITIONAL INFORMATION
Discover the perfect blend of timeless coastal design and modern convenience in this 4BR/3.5BA home positioned moments from the community clubhouse in the sought-after gated community of Cypress Dunes along Scenic Highway 30A. Built in 2017, this beautifully crafted 2,668-square-foot residence offers the ideal beach retreat with furnishings included, subject to exclusions. Step inside from a welcoming screened porch to find a thoughtfully designed open concept living and dining area, featuring wood floors, 10' ceilings, designer lighting, and custom millwork. The kitchen boasts Frigidaire Professional appliances, a glass tile backsplash, a breakfast bar, and ample cabinetry, creating a stylish and functional space for entertaining. Also on the first level, find a lovely junior primary suite with a walk-in shower ensuite, convenient powder room, storage closets, and a mudroom equipped with built-in cabinetry and shelving that leads to the one-car garage. The second floor offers versatile spaces for relaxation or hosting guests. The bunk room features four built-in twin beds and opens to a second-level screened porch. A guest bedroom, full bathroom, and an office provide additional flexibility, while the primary suite serves as a tranquil retreat with an elegant ensuite, a walk-in closet, and direct access to the screened porch for unwinding after a day at the beach. The stunning Cypress Dunes community offers unparalleled amenities, including a clubhouse with gulf views, two resort-style pools, a jetted spa, fitness center, tennis courts, and an outdoor fireplace. The community is surrounded by the serene beauty of Topsail Hill State Preserve, with access to nature trails, secluded beaches, and a tram to the shore. This home is a rare opportunity to experience luxury coastal living mere moments from the vibrant 30A lifestyle.
- Type:
- Single Family-Detached
- Sq.Ft.:
- 5,249
- Status:
- Active
- Beds:
- 6
- Lot size:
- 0.14 Acres
- Year built:
- 2015
- Baths:
- 7.00
- MLS#:
- 963337
- Subdivision:
- WATERCOLOR
ADDITIONAL INFORMATION
Discover the epitome of luxury living in the heart of WaterColor's sought-after Lake District. This stunning beach house has been impeccably updated and professionally designed to create a serene retreat where every detail has been thoughtfully considered. The first floor welcomes you with an open-concept layout featuring elegant shiplap walls, a cozy gas fireplace, and a chef's kitchen outfitted with marble countertops, Wolf & Subzero appliances, soft-close cabinetry, and a walk-in pantry. The dining area offers picturesque views of a private, heated pool that spans the length of the home. A guest bedroom, full bathroom, and powder room complete this level with style and convenience. On the second floor, a spacious media room serves as a central hub. Continued... Discover the epitome of luxury living in the heart of WaterColor's sought-after Lake District. This stunning beach house has been impeccably updated and professionally designed to create a serene retreat where every detail has been thoughtfully considered. The first floor welcomes you with an open-concept layout featuring elegant shiplap walls, a cozy gas fireplace, and a chef's kitchen outfitted with marble countertops, Wolf & Subzero appliances, soft-close cabinetry, and a walk-in pantry. The dining area offers picturesque views of a private, heated pool that spans the length of the home. A guest bedroom, full bathroom, and powder room complete this level with style and convenience. On the second floor, a spacious media room serves as a central hub. The master suite is a luxurious haven with a private balcony, a spa-like bathroom that includes a soaking tub and dual shower heads, and a walk-in closet with custom California Closets built-ins. An additional guest bedroom with an en-suite bathroom and private balcony access provides comfort and privacy for guests. The third floor is designed for entertaining and relaxation, offering a sitting area with a wet bar, two guest bedrooms, a charming bunk room with barn doors, and a shared bathroom. Ascend to the fourth floor to the tower, where stunning sunset views create an unforgettable experience. Adding to the property's allure is a detached guest house above the garage, complete with a full kitchen, living area, bedroom, bathroom, and loftperfect for visitors or additional rental income. With over $250K in gross annual rental revenue, this home is both a tranquil escape and an exceptional investment opportunity. Experience coastal elegance, comfort, and functionality in one of WaterColor's most desirable locations.
$4,990,000
69 Thyme Street Santa Rosa Beach, FL 32459
- Type:
- Single Family-Detached
- Sq.Ft.:
- 5,653
- Status:
- Active
- Beds:
- 7
- Lot size:
- 0.11 Acres
- Year built:
- 2020
- Baths:
- 8.00
- MLS#:
- 963325
- Subdivision:
- SEAGROVE 1ST ADDN
ADDITIONAL INFORMATION
Discover 69 Thyme Street, a luxurious beach house located just steps from Seaside and 30A beaches, with 250 feet of county-owned shoreline ensuring an uninterrupted beach experience. This meticulously designed home transcends the typical rental property, offering an extraordinary coastal getaway with unparalleled amenities and thoughtful design across three levels. The ground floor features a grand game room with two pinball machines, shuffleboard table, three big-screen TVs, and a full wet bar. A summer kitchen with double grills overlooks a cascading pool fountain, while two spacious bedrooms with ensuite bathrooms and a laundry room complete the level. Ascending the staircase, you'll find an expansive living and kitchen area accommodating 28 guests. The chef's kitchen boasts top-tier Wolf, Subzero, and Cove appliances. This floor also includes a double queen bunk room, two bathrooms, and a private bedroom.(( The third floor houses another double queen bunk room, a grand master suite with a private balcony offering gulf views, a den/gaming room, and two additional bedroomsone featuring a charming crib nook. The master suite includes a luxurious bathroom with a soaking tub.(( The rooftop deck provides additional seating and dining with breathtaking ocean views. An elevator services each floor, ensuring convenient access for all guests.(( Every detail has been carefully curated, promising an unforgettable coastal retreat that seamlessly blends luxury, comfort, and accessibility.(( Partial Seller Financing is available--contact for more details!
- Type:
- Single Family-Detached
- Sq.Ft.:
- 5,871
- Status:
- Active
- Beds:
- 7
- Lot size:
- 0.11 Acres
- Year built:
- 2022
- Baths:
- 9.00
- MLS#:
- 963314
- Subdivision:
- SEAGROVE 1ST ADDN
ADDITIONAL INFORMATION
With the New Neighborhood plan limiting new construction in Old Seagrove, larger family homes like 69 Live Oak will be more treasured. Retaining the tree lined streets, 69 Live Oak properly situated on a prime corner lot with Gulf views can be both a great vacation home for your family or a rental investment property with well highly valued rental income potential. The brick streets of Live Oak are cherished, and this home is a newer construction home of 2022 vintage and now most recently refreshed after the rental season. Ready now for your family this proven design offers a first floor that invites you to a gaming room and the pool area. A bedroom and an optional space both with full baths complete the family space. The second level provides for substantial dining and masterpiece kitchen entertaining along with two bedroom suites. As you reach the third level by stairs and by elevator, you open to an optional space now with bunks but easily converted to a living room space for multiple generations to spread out. An additional sitting room transitions between the primary suite and two additional bedrooms for your extended family. With parking for 6 cars including an enclosed oversized garage, this prime location can also be a second or primary residential home for anyone wanting the life that Old Seagrove and 30a can provide. Walk easily to Seaside for farmer's market and more. Get in Touch today.
$2,000,000
104 Elm Street Santa Rosa Beach, FL 32459
- Type:
- Single Family-Detached
- Sq.Ft.:
- 3,144
- Status:
- Active
- Beds:
- 5
- Lot size:
- 0.31 Acres
- Year built:
- 2023
- Baths:
- 6.00
- MLS#:
- 963293
- Subdivision:
- GULF SHORE MANOR
ADDITIONAL INFORMATION
This new construction is a masterpiece of modern beach luxury. As you step through the front door, you are greeted by an airy, open living space that seamlessly blends contemporary elegance with coastal charm. The home features 4 bedrooms with king size beds and the 5th bedroom features custom built in bunk beds - making this the perfect vacation rental! The heart of the home is its expansive gourmet kitchen, fully equipped with high-end stainless-steel appliances, where families can cook up a storm and share meals in the large dining area. Splash in the heated pool or unwind in the jacuzzi. The outdoor grill awaits your family BBQs, and as the day turns to dusk, the fire pit becomes the perfect spot for roasting marshmallows under the evening stars.
- Type:
- Single Family-Detached
- Sq.Ft.:
- 3,238
- Status:
- Active
- Beds:
- 6
- Lot size:
- 0.08 Acres
- Year built:
- 2016
- Baths:
- 5.00
- MLS#:
- 963283
- Subdivision:
- DRAPER LAKE COASTAL VILLAGE
ADDITIONAL INFORMATION
This impressive beach house in Draper Lake Coastal Village enjoys breathtaking gulf views across the treetops from the top-floor balcony. The paver driveway leads up to a two-car garage and the entrance to this six-bed, five-bath home. The screened front porch is one of several outdoor living spaces. Offering a comfortable lifestyle, this spacious home is all about versatility. It's perfect for larger families and those who love to entertain. It boasts a one-bed carriage house with kitchenette and bathroom with its own independent access. The main house has myriad rooms and spaces that could efficiently be utilized as a bunk room, bonus room, second sitting room or home office. The grandeur of the living room immediately captures your attention, with a multitude of windows casting natural light across the generous space. The gourmet kitchen is fully equipped with a large island, quartz countertops, an impressive Thermador gas range, stainless appliances, beautiful lighting, pantry storage and tons of cabinetry beneath a lofty coffered ceiling. Wood LVP flooring and a sliding barn door add a touch of rustic charm. It flows naturally into a family dining area and a sitting room. Coastal decor complements the open fireplace, along with built-in shelving and a wet bar for entertaining. Doors open directly onto the screened porch. A spacious laundry room and a guest bathroom also occupy the first floor. The second floor has three bright bedrooms, with an additional bedroom on the third floor. The spacious master bedroom has its own generous balcony. It's the perfect place to start the day with a cup of coffee while listening to birds in the surrounding trees. The adjoining private bathroom has dual vanities, a walk-in shower, an oval soaking tub in the well-lit space. When it comes to recreational activities, it's hard to beat this coastal dune lake community. Fishing, hiking, kayaking and paddleboarding are on the doorstep and easy access to the beach and Draper Lake make swimming and sunbathing a breeze. Two boat houses, a lookout tower, two community pools and more are part of this gated community lifestyle, with 30A shopping and dining nearby.
- Type:
- Condo
- Sq.Ft.:
- 1,460
- Status:
- Active
- Beds:
- 2
- Year built:
- 2000
- Baths:
- 3.00
- MLS#:
- 963272
- Subdivision:
- WATERCOLOR
ADDITIONAL INFORMATION
Imagine living two blocks from the beach in this two-story condo in WaterColor. Boasting a screened first-floor porch and a second-floor balcony, this is the perfect home for enjoying an alfresco lifestyle. This well-presented home has large windows, hardwood flooring and updated bathrooms. Coastal accents provide a touch of sophistication. The first floor has a primary bedroom with a king-sized bed, walk-in closet and private bathroom. It has access to a covered porch with a charming swing bench. There's also a queen guest bedroom, another updated bathroom and a washer/dryer on this level. Stairs rise to the second-floor living area, which is tastefully decorated and flooded with natural light. White wainscoting and stylish light fixtures add a touch of originality. A sleeper sofa provides additional space for overnight guests. The updated galley-style kitchen is well equipped for relaxing vacations or as a full-time residence. Granite counters and a subway tile backsplash enhance the white cabinets. Stainless steel appliances include a Sub-Zero refrigerator, Bosch dishwasher, ceramic cooktop, oven, microwave and multiple glass-front cabinets. A pass-through connects the kitchen with the dining area for entertaining. There's also a utility area and a newly renovated half bath. The sitting room opens directly onto the balcony, providing a sunny place to relax with cool drinks at the end of the day. The fully-furnished condo is perfectly located for beach lovers, being close to the amazing beach club. It's also right across the street from the WaterColor Inn and just steps from Fish Out Of Water Restaurant, Beach Happy Cafe, Scratch and The Candy Bar. Owners have the use of nine community pools, tennis courts, a fully equipped boathouse on Western Lake, Camp WaterColor with its lazy river and 25 miles of peaceful walking trails. What's not to love?
$2,100,000
279 Cypress Drive Santa Rosa Beach, FL 32459
- Type:
- Single Family-Detached
- Sq.Ft.:
- 3,184
- Status:
- Active
- Beds:
- 4
- Lot size:
- 0.11 Acres
- Year built:
- 2007
- Baths:
- 4.00
- MLS#:
- 963229
- Subdivision:
- CYPRESS DUNES
ADDITIONAL INFORMATION
PANORAMIC GULF VIEWS!! Nestled on Topsail Hill State Park and Preserve, this 4-bedroom, 4-bathroom home offers breathtaking, unobstructed Gulf views from its 2nd and 3rd-floor balconies. Situated at one of the highest elevations in Cypress Dunes—40 feet above sea level—this property combines natural beauty with luxurious coastal living. As you approach, you'll notice the freshly painted exterior, setting the stage for the home's charm. The 1st floor features two spacious bedrooms, each with its own en-suite bathroom, opening onto a covered porch and large paver patio—perfect for family gatherings. This outdoor space backs directly onto Topsail Hill State Park, offering a serene backdrop of wildlife and native flora. A 2-car garage, extra paved parking, and additional storage complete this level. Moving upstairs, the 2nd floor greets you with a light-filled great room that includes a chef's kitchen, oversized custom Maple cabinetry, a grand island, and a dining area ideal for family meals. The living room opens onto an expansive covered balcony, complete with a BBQ grill, Green Egg, and a built-in bar-height table for outdoor dining under the stars. This floor also includes a bunk room, a TV room, a full bathroom with a shower, and a versatile office or craft room with built-in cabinetry. Additional conveniences include a pantry, a large wine refrigerator, and a well-appointed laundry room with ample storage and a folding table. The 3rd floor Master suite is a private retreat. This oversized bedroom features custom built-ins, a cozy seating area, and access to a newly built balcony perfect for stargazing. The spa-like Master bathroom boasts a soaking tub, separate shower, double vanity, and a spacious walk-in closet for all your beachwear. Additional features include a whole-house Briggs & Stratton generator, a Sentricon termite monitoring system, and an automatic sprinkler system for the mature landscaped yard. Cypress Dunes, a gated community bordering Topsail Hill State Park, provides residents with unparalleled access to nature and exceptional amenities, including: Two pools, one with a stunning Gulf view A clubhouse with a chef's kitchen and large TV Tennis and pickleball courts An exercise room An outdoor fireplace and green space for children and pets Stroll through the community's walking trails and boardwalks, winding over century-old ponds, and discover the unique coastal wildlife that makes Cypress Dunes so special. Mostly furnished and designed for relaxation and entertainment, this home offers the perfect blend of charm, convenience, and a serene coastal lifestyle. Whether you're looking for a family retreat or a tranquil escape by the beach, this property delivers it all.
- Type:
- Single Family-Detached
- Sq.Ft.:
- 6,557
- Status:
- Active
- Beds:
- 6
- Year built:
- 2014
- Baths:
- 7.00
- MLS#:
- 962510
- Subdivision:
- HERITAGE DUNES
ADDITIONAL INFORMATION
Nestled south of 30A in the peaceful, gated, and rental-restricted community of Heritage Dunes, this exquisite custom-built beach retreat offers both privacy and tranquility. The exclusive, quiet beach is just steps away, providing a serene escape for those seeking a more relaxed, intimate coastal experience. No detail has been overlooked, from the chef's kitchen with a spacious island to the stunning 200-year-old reclaimed wood beams adorning the ceilings. The open living and dining areas provide ample space for gathering, while the home's six bedrooms offer plenty of room for retreat and relaxation. Designed to take full advantage of its breathtaking surroundings, this home features stunning Gulf views from multiple rooms and four private balconies. Professionally designed and elegantly decorated with luxurious coastal decor, this home is being sold fully furnished and ready to enjoy.
$3,490,000
49 Sandy Lane Santa Rosa Beach, FL 32459
- Type:
- Single Family-Detached
- Sq.Ft.:
- 3,156
- Status:
- Active
- Beds:
- 6
- Year built:
- 1994
- Baths:
- 7.00
- MLS#:
- 963225
- Subdivision:
- GRAYTON BEACH
ADDITIONAL INFORMATION
Discover refined coastal living at 49 Sandy Lane in Grayton Beach. This well designed property is just steps from the beach, allowing for easy access to the Gulf and stunning sunsets. Nestled in the vibrant heart of Grayton Beach, 49 Sandy Lane places you within reach of local shops and dining, offering a glimpse into the charm of this iconic 30A community. The home's thoughtfully crafted spaces create an inviting balance of comfort and sophistication, ideal for unwinding and gathering with family or friends. Inside, the home's design effortlessly blends comfort with fun across all levels, providing ample space for both relaxation and togetherness. The first level includes a convenient pool bathroom and laundry room, perfect for easy beach-day clean-ups. On the second floor, the spacious king master suite offers a restful retreat, while the open-concept kitchen, living, and dining areas lead to a balcony with stunning views. The third level features a king guest bedroom, two additional guest rooms each with two queen beds and attached bathrooms, and a fourth bedroom with twin bunk sets, offering flexible accommodations for family and friends. At the top, the fourth floor unveils a Gulf-view balcony complete with a wet bar, providing the perfect spot to watch the sunset with a refreshing drink. Outdoors, the private heated pool invites you to relax and unwind. The home also includes a propane gas grill and outdoor shower for seamless transitions between beach and backyard. 49 Sandy Lane is a truly one-of-a-kind home where the joys of the beach and the comforts of luxury living combine. Make this your next unforgettable getaway in Grayton Beach.
- Type:
- Single Family
- Sq.Ft.:
- 1,979
- Status:
- Active
- Beds:
- 4
- Year built:
- 2024
- Baths:
- 4.00
- MLS#:
- 765176
- Subdivision:
- No Named Subdivision
ADDITIONAL INFORMATION
***Seller offering $15K towards closing costs/buydown.*** Don't miss out on this over-the-moon opportunity to own a luxury townhome built with exceptional craftsmanship!' Based on loan type, the preferred lenders for this project are also offering 1% of the loan amount towards closing costs and/or a rate buy-down. 30North at Eden Park is Santa Rosa Beach's newest modern townhome neighborhood located just north of US Highway 98. The community features luxury 3-story, 4-bedroom townhomes with shopping, local restaurants, the beautiful beaches of 30A and Eden Gardens State Park just a short drive away, which boasts sprawling acres of mossy oak trees and alluring foliage to explore! The townhouse exterior exudes a chic facade that complements the pristine natural surroundings and adds a touch of sophistication to the coastline.The architect's vision has resulted in a harmonious blend of cutting-edge design and coastal allure, creating a captivating urban retreat close to all that 30A has to offer from shopping, dining, and the beautiful beaches of the Gulf of Mexico.**Prices, plans, features, and options are subject to change without notice. Additional restrictions may apply. Sq. footages are approximate. Home information including features and available options are subject to change without notice. Artist renderings, photos, colors, features and sizes are for illustration purposes only and will vary from the homes as they are built. Elevations, exterior/interior colors, available upgrades, options, and standard features may vary and may include select options, elevations, and upgrades that require an additional charge.*
Open House:
Sunday, 12/22 1:00-5:00PM
- Type:
- Single Family-Attached
- Sq.Ft.:
- 1,979
- Status:
- Active
- Beds:
- 4
- Year built:
- 2024
- Baths:
- 4.00
- MLS#:
- 963220
- Subdivision:
- 30 North at Eden Park
ADDITIONAL INFORMATION
***Seller offering $15K towards closing costs/buydown.***Don't miss out on this over-the-moon opportunity to own a luxury townhome built with exceptional craftsmanship!' Based on loan type, the preferred lenders for this project are also offering 1% of the loan amount towards closing costs and/or a rate buy-down. 30North at Eden Park is Santa Rosa Beach's newest modern townhome neighborhood located just north of US Highway 98. The community features luxury 3-story, 4-bedroom townhomes with shopping, local restaurants, the beautiful beaches of 30A and Eden Gardens State Park just a short drive away, which boasts sprawling acres of mossy oak trees and alluring foliage to explore! The townhouse exterior exudes a chic façade that complements the pristine natural surroundings and adds a touch of sophistication to the coastline. The architect's vision has resulted in a harmonious blend of cutting-edge design and coastal allure, creating a captivating urban retreat close to all that 30A has to offer from shopping, dining, and the beautiful beaches of the Gulf of Mexico. **Prices, plans, features, and options are subject to change without notice. Additional restrictions may apply. Sq. footages are approximate. Home information including features and available options are subject to change without notice. Artist renderings, photos, colors, features and sizes are for illustration purposes only and will vary from the homes as they are built. Elevations, exterior/interior colors, available upgrades, options, and standard features may vary and may include select options, elevations, and upgrades that require an additional charge.*
- Type:
- Condo
- Sq.Ft.:
- 704
- Status:
- Active
- Beds:
- 1
- Year built:
- 1985
- Baths:
- 1.00
- MLS#:
- 963214
- Subdivision:
- BEACHFRONT 2 PH 1
ADDITIONAL INFORMATION
Welcome to your dream beach condo located South of 30A just past Eastern Lake! Unit 307A at Beachfront II Condos is where modern luxury meets coastal charm. This expertly renovated and professionally decorated two-story loft unit, is your ultimate beachside retreat. Perched on the top floor and nestled in a corner, this unit offers unparalleled privacy and breathtaking views of the Gulf of Mexico with a bonus view of the adjacent Coastal Dune Lake. Step inside to discover a haven of comfort and style. The foyer boasts shiplap walls leading to a newly remodeled bathroom featuring a custom pebble-stone floor and elegant ceramic tile shower. The kitchen and den area impress with soaring 18-foot vaulted ceilings and an oversized loft bedroom overlooking the space. Granite countertops, stainless steel appliances, and custom cabinetry elevate the culinary experience, while the den offers a cozy retreat. Natural light floods the space through numerous windows, enhanced with two sliding glass doors that lead to the expansive wraparound balcony. After a long day of outdoor activities, you can unwind on the balcony while taking in the breathtaking sunsets over the gulf. Located in a well-maintained building, just steps away from the public beach access, this building offers amenities such as heated swimming pool and hot tub, newly remodeled gazebo, and grilling areas for entertaining. This condo is the perfect beachside oasis for full-time residents or those looking for an investment property with rental actuals netting over $55K/Year! Don't miss out on this opportunity to own a piece of paradise.
- Type:
- Single Family-Detached
- Sq.Ft.:
- 2,047
- Status:
- Active
- Beds:
- 4
- Lot size:
- 0.15 Acres
- Year built:
- 2022
- Baths:
- 2.00
- MLS#:
- 963201
- Subdivision:
- Waltons Landing
ADDITIONAL INFORMATION
$20,000 BUYER CREDIT FOR INTEREST RATE BUY-DOWN OR CLOSING COSTS WITH FULL PRICE OFFER. Perfect for primary, secondary, or investment, the community allows short-term rentals and features an amazing pool. Enjoy the 30A beaches, a bay boat launch, and shopping/dining. This 2-year-old, 1-story home boasts 4 bedrooms, 2 full baths, LVP flooring throughout, 9 feet ceilings and an open floorplan connecting the living, dining, and kitchen areas. The kitchen features stainless steel appliances, quartz countertops, a farmhouse sink, and walk in pantry. Enjoy the covered back porch with water views and community pool. The primary suite offers a spacious layout, 2 walk-in closets, and en-suite bathroom. Smart-home ready! Enjoy Cessna Landing for Bay boat launches and 30A beach access at Gulf Place.
- Type:
- Single Family-Attached
- Sq.Ft.:
- 1,369
- Status:
- Active
- Beds:
- 2
- Lot size:
- 0.05 Acres
- Year built:
- 1988
- Baths:
- 3.00
- MLS#:
- 963200
- Subdivision:
- LAKEWOOD OF SEAGROVE BEACH
ADDITIONAL INFORMATION
WATERFRONT RETREAT WITH PRIVATE DOCK! Step into the modern, newly renovated lakefront 2BR 2.5bath townhome in the picturesque and friendly Santa Rosa Beach community of Seagrove south of 30a. It offers a relaxing getaway with a private lakefront view and dock with boat lift on Eastern Lake. The primary bedroom is on the first floor with ensuite bathroom. Upstairs the bedroom loft features a queen bed, bunk alcove, and bathroom. This townhome is turn key, and was professionally decorated, and is being sold fully furnished! You can even paddle board from your private dock to the beach, or enjoy a morning coffee on your screened in lakefront porch. Just a short bike ride or drive from many restaurants, shops, and exciting attractions and landmarks.
- Type:
- Single Family-Detached
- Sq.Ft.:
- 2,306
- Status:
- Active
- Beds:
- 4
- Year built:
- 2024
- Baths:
- 3.00
- MLS#:
- 963185
- Subdivision:
- MAGNOLIA BEACH
ADDITIONAL INFORMATION
Tucked away on a quiet HOA free street in Point Washington, you will discover a quintessential 4 bedroom 3 bath Florida cottage currently under construction. The thoughtfully crafted architectural plan is being built for the discerning buyer in mind who wants to have the input but not the bother of starting a home from scratch. There is still time to pick some of your favorite finishes and colors but don't wait too long! Beautifully vaulted ceilings, quartz countertops, shiplap, and wood floors are just a few of the striking features slated for this endearing retreat. Elegantly secluded yet conveniently located, this new residence is in walking distance to the bay and a short drive to the sandy shores of the Gulf and 30A.
- Type:
- Single Family-Detached
- Sq.Ft.:
- 2,307
- Status:
- Active
- Beds:
- 4
- Lot size:
- 0.28 Acres
- Year built:
- 2022
- Baths:
- 3.00
- MLS#:
- 963173
- Subdivision:
- Treasure Trove
ADDITIONAL INFORMATION
BAY ACCESS! Gorgeous open floorplan, light and bright with windows revealing the beautiful preserve in back. Spacious living room accommodates large furniture. Covered patio backs up to preserve providing the ultimate in privacy. The lot is irregular shaped in the back, 14' side yards. Treasure Trove has a deeded bay access point for kayaking, paddle boards, etc. Very close to Grand Boulevard, hospital and Baytowne AND west entrance to 30A beaches. This is the ultimate location for access to water and entertainment while living in a quiet, peaceful neighborhood.
$2,350,000
154 Lee Place Santa Rosa Beach, FL 32459
- Type:
- Single Family-Detached
- Sq.Ft.:
- 2,724
- Status:
- Active
- Beds:
- 4
- Lot size:
- 0.21 Acres
- Year built:
- 2022
- Baths:
- 4.00
- MLS#:
- 963166
- Subdivision:
- METES & BOUNDS
ADDITIONAL INFORMATION
Welcome to 154 Lee Place, a meticulously crafted architectural gem nestled in sought-after Seagrove Beach. This custom-built residence, designed by the owner-architect, combines modern luxury with coastal living, offering an unparalleled retreat just moments from the beach, dining, and shopping in this original 30A community. The attention to detail begins the moment you pull into the driveway and are welcomed by an immaculately landscaped front yard, with native trees and vegetation strategically positioned to provide privacy along the home's front entrance. Upon entering, you are greeted by an open and spacious living space where the kitchen, dining, and living areas flow seamlessly together, ideal for entertaining. This shared space is accentuated by vaulted ceilings with exposed cypress beams, and is highlighted by windows prudently placed throughout, showering the interiors with natural light. The gourmet kitchen anchors the heart of the home on one end, offering distinctive touches like an eight burner, Cafe brand, dual gas/electric stove/range and a smooth-surface stucco vent hood, a refrigerator that blends into the custom cabinets, quartz countertops, and an expansive island. Enjoy singular details like a special cabinet with a lift for your mixer, a pantry carefully planned with cabinets and shelving, and a wine refrigerator, all situated in an easy to navigate kitchen. Custom lighting delineates your generously situated dining area as you flow into the living room, bolstered by an interior statement fireplace offering smooth-surface stucco finish that travels all the way up to the vaulted ceiling. As you proceed from the living room, you step into a comfortably appointed screened-in-porch, situated with a cozy-fireplace, brick flooring, vaulted ceiling with cypress paneled accents, and wood trim, attention to detail that could make you forget this is an outdoor space. If you can pull yourself out of the porch, you are rewarded with a deck made for lounging, cooking, and dining, all overlooking a luxurious pool and spa. The built-in barbecue is situated just off the additional exit from the house, connecting the kitchen to the outdoors through a sand/mud room with built-in-storage and benches for your beach bags and flip-flops. Conveniently connected to the laundry room and powder room, allowing convenient access back from the beach or pool. The gunite pool is the highlight of your outdoor space. The spa is level with the upper deck and screen porch, while the pool is just down the stairs. The pool with a lounging shelf and decorative fountains will provide relaxation and entertainment for anyone who has the pleasure of spending time in this eminent Seagrove Beach home. The first floor is conveniently outfitted with the primary bedroom, a pocket office, one of the guest rooms, a bunk room, and a full guest bathroom. At every turn, you are greeted by custom finish, wood trim, crown molding, creative touches, and well thought out shelving, cabinets, and spaces.The second floor offers an expansive guest room with a built-in day-bed, a full bath, and an additional room that could serve as a sleep loft, craft space, or second office. The owner-architect insight continues to the outside of the home into the oversized garage allowing space for an RV, a vehicle, and a golf cart, along with designated workshop space. A storage container lift makes transporting items up into the storage space above the garage a snap. This same space could also be finished into a one bedroom carriage house with living and kitchen. A concept of this space can be shared upon request. Request a private showing and find your beach retreat in the heart of 30A.
- Type:
- Single Family-Detached
- Sq.Ft.:
- 3,664
- Status:
- Active
- Beds:
- 5
- Lot size:
- 0.29 Acres
- Year built:
- 2022
- Baths:
- 5.00
- MLS#:
- 963117
- Subdivision:
- SUGARWOOD
ADDITIONAL INFORMATION
Expansive Beachside Home with Versatile Living Spaces Welcome to 230 Wood Beach Drive, nestled in the serene neighborhood of Seagrove Beach. This spacious house boasts 3,664 square feet of thoughtfully designed living space, offering a perfect balance of privacy and connectivity to the beach. With 11 rooms in total, this residence is ideal for both primary living and as an investment property with its versatile rental options. The moment you step into the open and inviting entry foyer, you're welcomed into a home that prioritizes both comfort and style. The gourmet kitchen stands out as a central hub, seamlessly connecting to the living and dining areas, and featuring high-quality appliances suitable for all culinary endeavors. The living room exudes a cool coastal vibe, providing a picturesque view of the large private pool. The Master bedroom is are airy and comfortable, offering a private escape with direct access to the screened in porch and the expansive yard. The master bathroom provides ample space with thoughtfully separated grooming areas for convenience. Adding to the property's flexible living arrangements is the carriage house, designed as spacious guest quarters. It includes a cozy living room, kitchenette, and a separate large King bedroom or access to the bunk room. The carriage house offers multiple configurations as a lockout unit, making it ideal for accommodating children, grandchildren, or a second family without sacrificing privacy. Outside, the home doesn't disappoint. The large yard, enclosed by a tall privacy fence, ensures solitude and security, while the huge pool and sunbathing area offer the perfect spot for relaxation. The screened-in outdoor living and dining area with a summer kitchen makes entertaining effortless, no matter the weather. The property's location on a very private dead-end cup-de-sac adds to the peace and tranquility, while still providing easy access to multiple beach entry points just a short stroll away. Seagrove Beach is known for its laid-back atmosphere and close-knit community, offering local dining, shopping, and recreational activities. With several transportation options nearby, including main roads for easy commuting, this location is as convenient as it is peaceful. In summary, 230 Wood Beach Drive presents an extraordinary opportunity to own a versatile home in a sought-after beachside community, accommodating various living needs without compromising on comfort or potential rental income.
- Type:
- Condo
- Sq.Ft.:
- 1,224
- Status:
- Active
- Beds:
- 2
- Year built:
- 2022
- Baths:
- 2.00
- MLS#:
- 963100
- Subdivision:
- Pinewood 30A
ADDITIONAL INFORMATION
**Stunning Top-Floor 2-Bedroom Condo with Breathtaking Views & Resort-Style Amenities!** Welcome to the ultimate in luxury living at Pinewood 30A! This upgraded, top-floor 2-bedroom, 2-bathroom condo offers everything you've been looking for - a prime location, modern finishes, and an unbeatable lifestyle. ONLY upgraded top-floor unit available! Upon entering, you'll immediately notice the spacious open feel with 9-foot ceilings and 8-foot doors that create an expansive atmosphere. The sleek, modern kitchen is outfitted with beautiful quartz countertops and top-of-the-line GE appliances, making meal prep a breeze. The large, custom walk-in closets have been thoughtfully upgraded with additional shelving, providing ample storage space for all your needs. ... Every detail has been considered, including the added recessed lighting throughout, which enhances the natural light that floods this unit. In addition to its superior lighting, this is undoubtedly the best-positioned 2-bedroom unit in the entire community. Step out onto your private south-facing balcony, where you'll enjoy panoramic views of the lush Point Washington State Forest, the community clubhouse, or a light show at the sparkling pool and spa. Whether you're waking up to the sunrise or unwinding with a sunset, this balcony offers the perfect vantage point. This condo is rental-ready with premium features designed for relaxation and entertainment. The beach shuttle makes getting to the beach effortless, while surround sound and large flat-screen TVs set the stage for the perfect movie night at home. Prefer an active lifestyle? Rent bikes from the on-site concierge or head to the expansive clubhouse to work out in the oversized gym, fully equipped with smart equipment. After your workout, take a refreshing shower in the custom locker rooms or grab a coffee and snack at the on-site café. (coming soon ;)) With a second lap pool in developmental plans, Pinewood 30A offers the ultimate combination of resort-style living and convenience. Situated on 29 acres, with 6 acres developed and the remaining 23 acres preserved as wildlife areas, this community feels like your own private sanctuary. Whether you're looking for your dream home or a smart investment property, this exceptional condo at Pinewood 30A is the perfect opportunity. Don't miss your chance to experience the very best in coastal living! Covered deeded parking space INCLUDED!
- Type:
- Single Family-Attached
- Sq.Ft.:
- 1,542
- Status:
- Active
- Beds:
- 3
- Year built:
- 2018
- Baths:
- 3.00
- MLS#:
- 963096
- Subdivision:
- Miller's Crossing
ADDITIONAL INFORMATION
Welcome to your new home at Miller's Crossing, where modern townhome living meets serene surroundings. This beautifully designed end-unit townhome offers three bedrooms and two-and-a-half bathrooms across 1,542 square feet. It stands out as one of the larger floor plans in the community, brimming with natural light that enhances every room. The layout features a spacious living area that flows seamlessly into the dining and kitchen spaces. The attached garage adds convenience and security. Direct access to the community's common space and cul-de-sac enhances the home's connection to nature. The property presents a fantastic opportunity, not only for first-time buyers dreaming of their first home, but also for investors looking for a solid long-term rental option. Nestled in a vibrant community, Miller's Crossing features a dog park, expansive green spaces and a scenic nature boardwalk that invites tranquil walks. Located conveniently to shopping hubs and just a short drive from the beach, this neighborhood is perfect for those who cherish accessibility while benefiting from the surrounding preserved lands. Don't miss this opportunity to own a home in a location with limited surrounding development, ensuring your peace and privacy for years to come.
- Type:
- Single Family-Detached
- Sq.Ft.:
- 4,053
- Status:
- Active
- Beds:
- 4
- Lot size:
- 0.23 Acres
- Year built:
- 2023
- Baths:
- 5.00
- MLS#:
- 963091
- Subdivision:
- GULF SHORE MANOR
ADDITIONAL INFORMATION
Introducing this stunning, custom-built contemporary beach home, completed in 2023, located close to Seaside with two public beach accesses nearby. This exquisite property boasts 4 spacious bedrooms and 4.5 luxurious bathrooms, providing the perfect blend of comfort and elegance. Step into the heart of the home—a gourmet chef's kitchen designed for culinary enthusiasts. This space features top-of-the-line designer appliances, a sleek gas range, and a convenient butler's pantry, making it ideal for both everyday living and entertaining. High ceilings throughout enhance the expansive, open feel of the home. The inviting living areas features a cozy fireplace that adds warmth and charm. Experience resort-style living with your own private saltwater pool, perfect for relaxing or entertaining Room dimensions & square footage are approximate please measure if important.
- Type:
- Condo
- Sq.Ft.:
- 640
- Status:
- Active
- Beds:
- 1
- Year built:
- 1985
- Baths:
- 1.00
- MLS#:
- 963075
- Subdivision:
- BEACHWOOD VILLAS CONDO
ADDITIONAL INFORMATION
Dive into the carefree 30A lifestyle from this beautifully renovated 1BR/1BA + Bunks condo in Beachwood Villas, perfectly positioned in the heart of Seagrove Beach along Scenic Highway 30A. This second-floor retreat has been thoughtfully designed to maximize space, creating an open and inviting atmosphere. The open concept living and dining areas flow seamlessly, while the private bedroom suite and built-in bunks offer both comfort and functionality. Step onto your balcony to enjoy serene views of the community's lush green spaces—the perfect spot for morning coffee or evening relaxation. This condo is fully upgraded with luxurious touches, including sleek wood flooring, quartz countertops, stainless steel appliances, a chic subway tile backsplash, modern lighting, and a glass shower door. Beachwood Villas offers resort-style amenities, from two sparkling swimming pools and tennis courts to a playground, all just moments away from public beach access. Stroll or bike to the nearby shops, restaurants, and attractions of Seaside and WaterColor, making this an ideal investment or personal retreat amidst the best of 30A.
Andrea Conner, License #BK3437731, Xome Inc., License #1043756, [email protected], 844-400-9663, 750 State Highway 121 Bypass, Suite 100, Lewisville, TX 75067

IDX information is provided exclusively for consumers' personal, non-commercial use and may not be used for any purpose other than to identify prospective properties consumers may be interested in purchasing. Copyright 2024 Emerald Coast Association of REALTORS® - All Rights Reserved. Vendor Member Number 28170
Andrea Conner, License #BK3437731, Xome Inc., License #1043756, [email protected], 844-400-9663, 750 State Highway 121 Bypass, Suite 100, Lewisville, TX 75067

IDX information is provided exclusively for consumers' personal, non-commercial use and may not be used for any purpose other than to identify prospective properties consumers may be interested in purchasing. Copyright 2024 Central Panhandle Association of Realtors® Multiple Listing Service, Inc. – All Rights Reserved.
Santa Rosa Beach Real Estate
The median home value in Santa Rosa Beach, FL is $931,000. This is higher than the county median home value of $662,000. The national median home value is $338,100. The average price of homes sold in Santa Rosa Beach, FL is $931,000. Approximately 39.66% of Santa Rosa Beach homes are owned, compared to 10.66% rented, while 49.68% are vacant. Santa Rosa Beach real estate listings include condos, townhomes, and single family homes for sale. Commercial properties are also available. If you see a property you’re interested in, contact a Santa Rosa Beach real estate agent to arrange a tour today!
Santa Rosa Beach, Florida 32459 has a population of 14,028. Santa Rosa Beach 32459 is more family-centric than the surrounding county with 33.01% of the households containing married families with children. The county average for households married with children is 28.66%.
The median household income in Santa Rosa Beach, Florida 32459 is $94,648. The median household income for the surrounding county is $68,111 compared to the national median of $69,021. The median age of people living in Santa Rosa Beach 32459 is 47 years.
Santa Rosa Beach Weather
The average high temperature in July is 90.2 degrees, with an average low temperature in January of 40.3 degrees. The average rainfall is approximately 65.7 inches per year, with 0 inches of snow per year.

