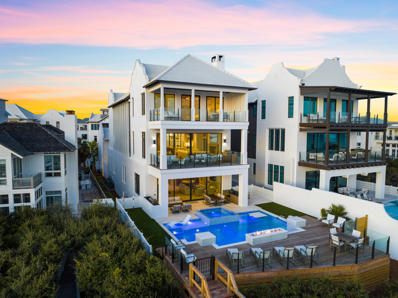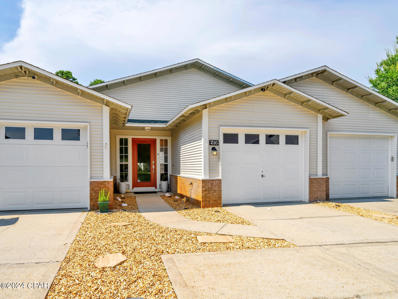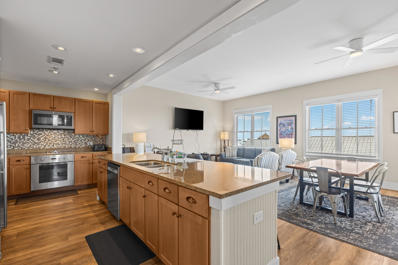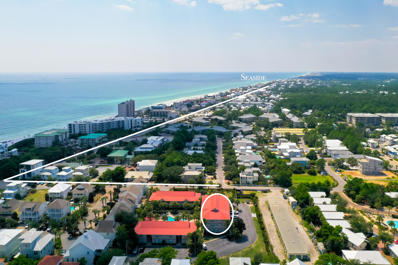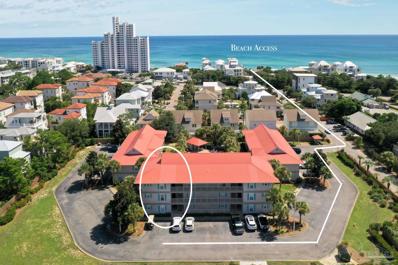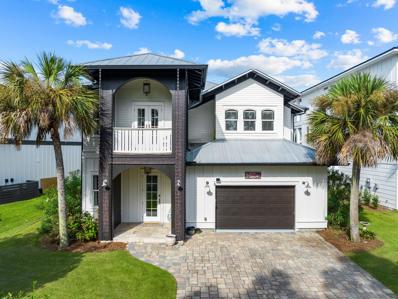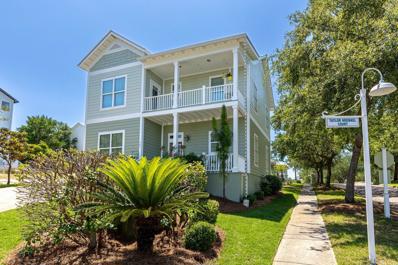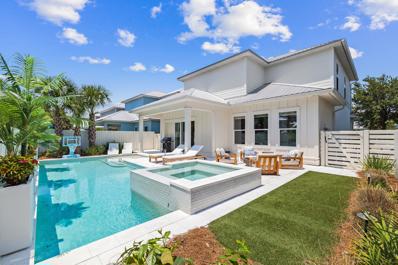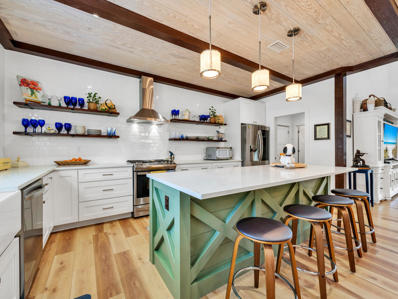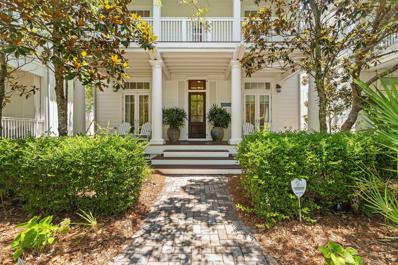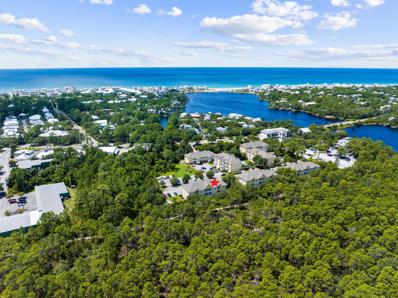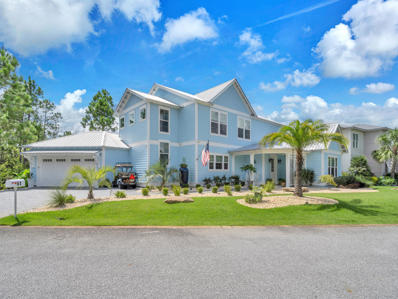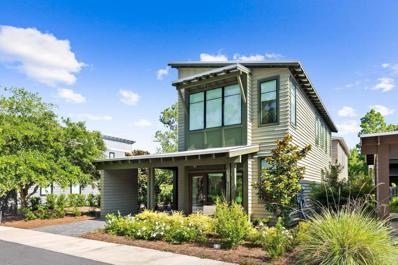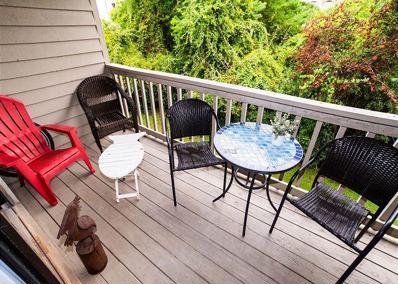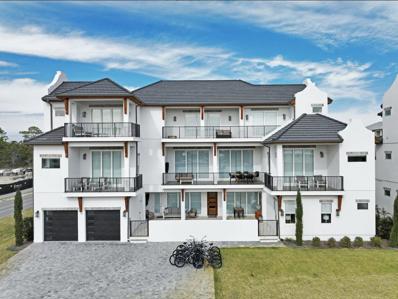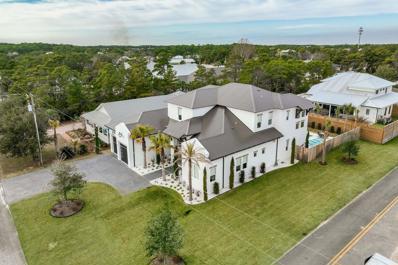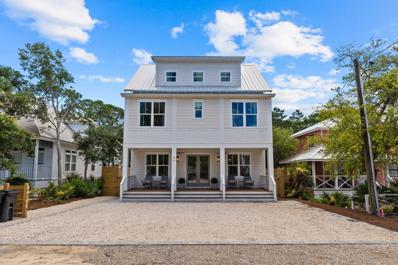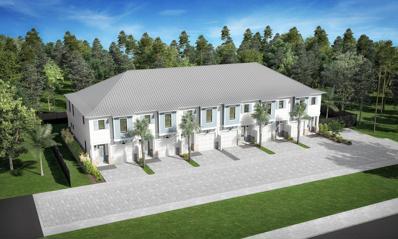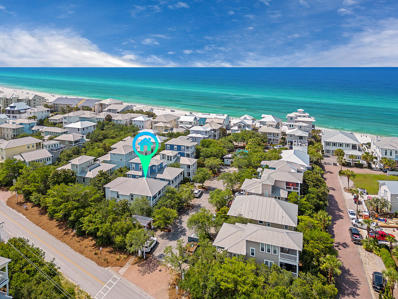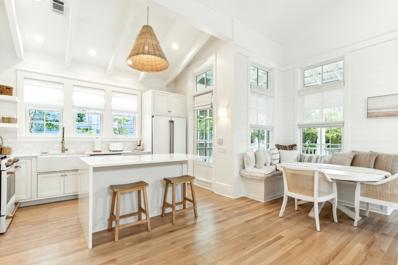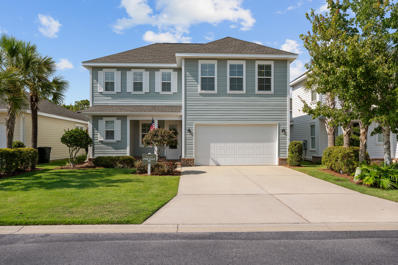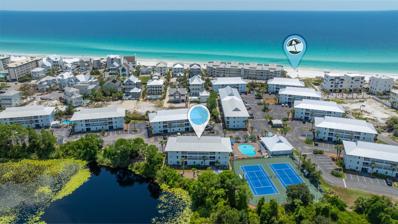Santa Rosa Beach FL Homes for Sale
$19,995,000
3504 E County Hwy 30A Santa Rosa Beach, FL 32459
Open House:
Friday, 11/22 10:00-4:00PM
- Type:
- Single Family-Detached
- Sq.Ft.:
- 8,200
- Status:
- Active
- Beds:
- 9
- Lot size:
- 0.31 Acres
- Year built:
- 2023
- Baths:
- 10.00
- MLS#:
- 956594
- Subdivision:
- SANCTUARY AT SEAGROVE
ADDITIONAL INFORMATION
The pinnacle of Gulf front residential living primely located in Seagrove Beach along scenic County Highway 30A, this pristine new construction yields exceptional resort style amenities, unimpeded gulf views as well as striking architectural elements and commercial quality construction beautifully designed by Archiscapes & Cronk Duch. 3504 E Co Highway 30A is highlighted by 9 full bedroom suites, over 8,200 sqft of heated and cooled living space as well as an expansive open floor plan spanning three levels of vertical height. Masterful building materials juxtaposed endless hues of the emerald green waters of the Gulf of Mexico perfectly characterize this sprawling beach retreat with concrete block and poured concrete construction as well as exceptional features including one of the largest residential gulf front pools ever built in Northwest Florida. This legacy retreat embodies its naturalistic surroundings and is curated to host multigenerational gatherings while yielding ample privacy & seclusion. The private parking court offers ample parking & garage storage with easy turn around capability and optimal access to 30A. The masterful elevation spans three vertical stories with residential elevator accessibility to three floors for optimal comfort as well as a separate carriage house that hosts a full bedroom suite, laundry area, kitchen and living room. The first level of this home was positioned at a high elevation over 30' above sea level to take full advantage of the expansive views over the dunescape and offers a beautiful entry courtyard providing a sophisticated sense of arrival with french limestone floors throughout and a large first floor living area finished with custom bar and direct access to the resort style pool. There are multiple bedroom suites on the first level each offering as well as direct access to the rear pool deck highlighted by an outdoor kitchen, raised spa, saltwater pool, ample sized sun deck & wide open south and west elevations to enjoy endless sunsets. The second level is the epicenter of the home. The chef's kitchen is thoughtfully designed with custom appliances and wood cabinets anchored by a massive center island and finely appointed finishes including a hand built vent hood from Thierry Francois along with his signature french oak flooring (which can also be found throughout the home). Meile appliances are standard throughout the kitchen including a gas range, paneled refrigeration, built-in coffee maker and multiple dishwashers. The open living room off the kitchen yields unparalleled views over the gulf and the rear resort style pool with access to expansive south facing porches and 10' glass sliding doors facing the Gulf of Mexico. The living room features beautiful ceiling details, masonry gas fireplace, ample seating, and an adjacent dining area with suspended glas wine storage and access to the fully stocked scullery. The third floor is the primary suite level featuring an expansive primary bedroom along the southern elevation of the home with an ensuite spa-like bathrooms and substantial western views ideal for sunset elevations. The primary suite has exclusive access to the expansive south facing covered porch. The ensuite off the primary bedroom yields a beautiful marble mosaic tile with soaking tub and shower encased in suspended glass and overlooking floor to ceiling glass windows focused on pristine gulf views. The overall design and function of this home is unparalleled on 30A and offers direct beach access from a private beach walkover. Sanctuary at Seagrove is centrally located on 30A within excellent proximity to Seaside, Watersound and the coveted east end. Please reach out to us today for the cost-to-own and rental projection figures for the property.
- Type:
- Single Family
- Sq.Ft.:
- 1,400
- Status:
- Active
- Beds:
- 2
- Lot size:
- 0.1 Acres
- Year built:
- 2001
- Baths:
- 2.00
- MLS#:
- 761118
- Subdivision:
- Escada
ADDITIONAL INFORMATION
Welcome to this charming townhome in the sought-after Escada community of Santa Rosa Beach. This updated home features two bedrooms and a loft, perfect for an office. The upstairs master bedroom includes an ensuite bath, while the ground floor bedroom offers a spacious walk-in closet. Enjoy the newly landscaped, fully fenced backyard with a hot tub and pergola--ideal for entertaining or relaxing. The remodeled kitchen boasts 42'' cabinets and Samsung appliances, complemented by an updated pantry and laundry room. The new LVP flooring throughout, the additional 4 season room and updated bathrooms are just a few of the recent updates. Located just minutes from the pristine beaches of 30A, and only a few doors away from the community pool and nature trails,
Open House:
Friday, 11/22 1:00-3:00PM
- Type:
- Condo
- Sq.Ft.:
- 1,635
- Status:
- Active
- Beds:
- 3
- Year built:
- 2008
- Baths:
- 3.00
- MLS#:
- 956578
- Subdivision:
- REDFISH VILLAGE
ADDITIONAL INFORMATION
Rare opportunity to own a top floor corner unit with Gulf views and bonus bunk room. This is the largest floor plan in the community and does not come up for sale often. With 3 bedrooms and 3 baths this 1635 sq. ft. comes fully furnished and rental ready with a versatile bunk room with quadruple bunks. Updates include newer flooring, new dishwasher, new fans, and more. Located in the highly sought-after community of Blue Mountain Beach. Redfish Village amenities includes a BBQ grill area, two heated pools, a fitness center, playground, theater, library, scenic lake dock, and convenient private deeded beach access with complimentary shuttle service. Plus, enjoy the convenience of a deeded covered parking space.
- Type:
- Condo
- Sq.Ft.:
- 903
- Status:
- Active
- Beds:
- 3
- Year built:
- 2002
- Baths:
- 2.00
- MLS#:
- 956570
- Subdivision:
- ROLLIN TIDE VILLAS
ADDITIONAL INFORMATION
Welcome to your perfect beach retreat in the heart of Seagrove! This delightful 3-bedroom condo at Rollin Tide Villas promises a harmonious blend of comfort and convenience, ideal for those seeking their dream beach getaway. Located in the lively 30A community, you're at the center of an array of exciting activities, including walking and biking trails. Visit the iconic Seaside and explore Greenway Station, offering an array of fantastic dining and shopping experiences. With three nearby beach accesses and a friendly community pool, every day here feels like a vacation. This condo isn't just a place to stay; it's your ticket to an unparalleled beach lifestyle on 30A. Embrace the opportunity to turn your beachside dreams into reality!
- Type:
- Condo
- Sq.Ft.:
- 726
- Status:
- Active
- Beds:
- 1
- Year built:
- 1996
- Baths:
- 1.00
- MLS#:
- 956558
- Subdivision:
- GULF PLACE CARIBBEAN CONDO
ADDITIONAL INFORMATION
Priced to sell!! Don't miss this fantastic chance to own a beach condo on 30A! This third-floor Caribbean-style unit offers exceptional rental potential with a proven history of high returns. Wake up to the soothing sounds of the Gulf and the gentle sea breeze, setting the perfect tone for your coastal retreat. Ideal for entertaining friends, family, and vacationing guests, this 30A beach haven has everything you're looking for. The expansive living room, with its abundant windows, invites natural light to flood the space. Step out onto your spacious private balcony and take in views of the iconic Scenic HWY 30A—whether you're unwinding or watching the poolside action, this spot is perfect for relaxation. Enjoy the vibrant Gulf Place area with its eclectic dining and shopping options Buyer to verify all dimensions and assessment fees.
- Type:
- Condo
- Sq.Ft.:
- 903
- Status:
- Active
- Beds:
- 3
- Year built:
- 2002
- Baths:
- 2.00
- MLS#:
- 650422
ADDITIONAL INFORMATION
Welcome to your perfect beach retreat in the heart of Seagrove! This delightful 3-bedroom condo at Rollin Tide Villas promises a harmonious blend of comfort and convenience, ideal for those seeking their dream beach getaway. Located in the lively 30A community, you're at the center of an array of exciting activities, including walking and biking trails. Visit the iconic Seaside and explore Greenway Station, offering an array of fantastic dining and shopping experiences. With three nearby beach accesses and a friendly community pool, every day here feels like a vacation. This condo isn't just a place to stay; it's your ticket to an unparalleled beach lifestyle on 30A. Embrace the opportunity to turn your beachside dreams into reality!
- Type:
- Single Family-Detached
- Sq.Ft.:
- 3,238
- Status:
- Active
- Beds:
- 5
- Lot size:
- 0.12 Acres
- Year built:
- 2013
- Baths:
- 5.00
- MLS#:
- 956553
- Subdivision:
- CYPRESS BREEZE PLANTATION
ADDITIONAL INFORMATION
This amazing five-bedroom coastal retreat is superbly located close to the beach and steps from the resort-style pool. Ideal for family vacations, the fenced-in backyard adjoins the expansive pool area. Enjoy views of rock waterfalls and three-tiered pools from the comfort of your own private porch. Located on a leafy street, this beautiful beach house has a wide pavered driveway leading to the oversized garage and covered front porch. Step inside this Tuscan-style beauty to appreciate the generous family room with ample space for entertaining and family living. The sitting area is a comfortable place to put your feet up and watch favorite movies and sports together. Feature walls, hand-troweled Venetian plaster and a heavy wooden mantle complement the log-effect gas fireplace. Gleaming wood flooring adds to the upscale ambience in the formal dining area, with sliding doors opening directly onto the barbecue terrace. The open-concept kitchen is a social space fully equipped with custom cabinetry and commercial-grade appliances. Cabinet underlighting highlights the attractive tile backsplash, while the huge walk-in pantry keeps everything neatly stored away. Lit by a trio of pendular light fixtures, the huge island provides additional seating for casual dining and happy hour drinks. Beneath the cool Carrara marble countertop, a beverage refrigerator and a microwave are neatly situated. The first-floor bedroom suite offers flexible step-free living with three further guest suites and a bunk room on the second floor. The swanky master suite is defined by chandelier lighting, and the stunning bathroom includes a garden tub. Second-floor porches to the front and rear of the property provide quiet areas for enjoying a quiet cup of coffee before the day begins. This well-located home in the gated community of Cypress Breeze Plantation is a breezy golf cart ride from the beach. In the evening, stroll to Gulf Place on nearby 30A where boutique shops, restaurants and live entertainment make this a popular hub. Further afield, Camp Helen State Park, Grayton Beach State Park, the Village of Baytowne Wharf and the towns of Alys Beach and Seaside, Florida, offer something for all ages and tastes.
Open House:
Sunday, 11/24 12:00-2:30PM
- Type:
- Single Family-Detached
- Sq.Ft.:
- 1,704
- Status:
- Active
- Beds:
- 3
- Year built:
- 2013
- Baths:
- 3.00
- MLS#:
- 956509
- Subdivision:
- VILLAGE AT BLUE MOUNTAIN BEACH
ADDITIONAL INFORMATION
PRICED TO SELL and 0.5% Buyer Concession toward Closing Costs. Tucked away in the coveted Village at Blue Mountain Beach community, this meticulously maintained 3 bedroom home beckons with its coastal charm. Step inside to discover a haven of comfort and style, where new LVP flooring graces two levels of inviting living space. The first-floor is designed for ease of gathering with family and friends. Granite countertops, new tile backsplash, plentiful cabinet storage, and stainless-steel appliances adorn the kitchen, while a breakfast island invites gatherings and conversation. The spacious great room and kitchen have two doors leading outside to the pavered patio where the backdrop for memorable gatherings is set with garden lights, table and chairs, herb garden, and potted flowers. Upstairs the primary bedroom with double tray ceiling, has a broad private balcony to curl up with a book and enjoy salty breezes. The primary bathroom offers a jetted tub, separate shower, water closet and walk-in closet. Two guest bedrooms, one with a twin over full bunk bed, round out the second floor and share a full bathroom with a tub shower combination. The home is move-in ready, as furnishings convey, and the next owner will enjoy having a new washer/dryer, a freshly painted exterior, new exterior doors, and a 2-year old air conditioner. Owners and guests of this gated community enjoy access to a wealth of amenities, including a pool, exercise room, picnic area, and recreational activities like bocce ball and shuffleboard. With two nearby beach accesses, the pristine sands of Blue Mountain Beach are just moments away, offering endless opportunities for relaxation and recreation. Convenience is key in this prime location, with popular dining destinations such as Mimmo's a block away and Cowgirl Kitchen and Redfish Taco right down the road. This beach cottage is the perfect opportunity for primary living on the coast, a vacation home or a rental investment. Don't miss your chance to make memories in this idyllic setting.
$1,745,000
21 Mikken Lane Santa Rosa Beach, FL 32459
- Type:
- Single Family-Attached
- Sq.Ft.:
- 2,699
- Status:
- Active
- Beds:
- 4
- Lot size:
- 0.14 Acres
- Year built:
- 2017
- Baths:
- 5.00
- MLS#:
- 956486
- Subdivision:
- Gulf Place Retreat
ADDITIONAL INFORMATION
At 21 Mikken Lane, come experience the unique 30A Gulf Place Retreat community. You see a beautiful 4-bedroom, 4.5-bathroom home with an exquisite, exclusive outdoor living space as the gem of this 30A property...an entertainer's dream featuring a fire pit, a sparkling pool and a delightful hot tub. This home is rental-ready but has served as a second home for the current owner. The interior is impeccable and will provide a wonderful escape for your ideal beach-vacation home. The open-concept features a modern kitchen with granite countertops, and a spacious master suite inviting you to enjoy the fullness of 30A. Just blocks from Gulf Place and the Ed Walline Beach Access, this is perfect blend of relaxation and convenience on the vibrant 30A corridor. Step into your new paradise!
$1,295,000
95 Roberts Road Santa Rosa Beach, FL 32459
- Type:
- Single Family-Detached
- Sq.Ft.:
- 3,293
- Status:
- Active
- Beds:
- 5
- Lot size:
- 0.25 Acres
- Year built:
- 2021
- Baths:
- 4.00
- MLS#:
- 956453
- Subdivision:
- EXCLUSIVE BEACH
ADDITIONAL INFORMATION
Welcome to your dream home located just a few short miles from the world's most beautiful beaches and the scenic Highway 30A. This stunning 2-story Craftsman-style home offers a unique coastal experience, including an elevator for easy access to all 5 bedrooms and 4 baths (3 full, 1 half). The home features a full backup generator, solar panels, beautiful accent ceilings, a gas fireplace, custom cabinets, and quartz countertops. With numerous attractions nearby and close proximity to the Choctawhatchee Bay and Gulf of Mexico, this location is ideal for fishing, canoeing, and watersports. Only 10 minutes away from Florida's white sandy beaches, you can enjoy the best of both worlds. Scenic Hwy 30A boasts quaint shops, great restaurants, and pristine beaches nestled among rare dune lakes and vibrant Gulf waters. This home is perfect for those looking to embrace Florida's coastal living, and relaxation on some of the most beautiful beaches in the world. This custom built home offers unique privacy while located right next to protected wetlands with views of lush green forest, wetlands and the abundance of wildlife in the area. Just a few miles from Topsail Hill Preserve State Park in Walton County is a pristine coastal sanctuary known for its sugar-white sand dunes, rare coastal dune lakes, and unspoiled beaches. Offering a variety of outdoor activities like hiking, camping, fishing, and birdwatching, it's a perfect spot for nature lovers to enjoy Florida's natural beauty.
- Type:
- Single Family-Detached
- Sq.Ft.:
- 4,104
- Status:
- Active
- Beds:
- 5
- Year built:
- 2009
- Baths:
- 7.00
- MLS#:
- 956449
- Subdivision:
- WATERCOLOR
ADDITIONAL INFORMATION
Located in the most desirable area of WaterColor, this spacious Florida cottage boasts a carriage house, private pool and more than 1,000 square feet of outdoor living space. Designed by Christ and Associates, it has five beds, six full baths, a media room and multiple nooks providing quiet sitting, reading and office areas. A paved path leads to the elegant columned front porch with rear access to paved parking and a two-car garage. Rich hardwood floors grace the family room, with a cozy fireplace, neutral decor and abundant natural light. Beneath the lofty shiplap ceiling, a chandelier is suspended from the white beams, adding a touch of understated elegance. Multiple French doors bring the outdoors inside, with views of the pool and landscaping. The gourmet kitchen continues the classic appeal of this spacious residence with multiple cabinets arranged around a large center island with stool seating. The open concept makes this a natural social hub when entertaining. Gleaming granite countertops and a full range of high-end appliances enhance this well-planned space. A separate dining area is located on one side, and doors open directly onto the pool deck. The covered terrace provides an intimate area for alfresco dining and relaxing. After dark, pool lights create a surreal glow as you relax and stargaze in the enclosed yard. The master suite is a spacious retreat with a walk-in closet and a feature fireplace beneath the soaring ceiling. There's ample space for a sitting area in the bedroom or out on the full-width porch. The spa-like master bathroom is equally gracious with a free-standing oval tub, granite-topped vanity and a frameless glass shower. Guests and independent family members have their own luxurious accommodations in the separate carriage house. Along with a bedroom and bathroom, it has a full kitchen, sitting area and a peaceful private balcony. Notable enhancements to this luxurious home include custom draperies, a Sonos sound system and three A/C units. Location is paramount, putting you at the heart of WaterColor's premium amenities, including nine pools, multiple pocket parks and miles of walking/bike paths. Town Center shops and the exclusive Beach Club are just a short stroll from the door. Restaurant dining, boutique shopping and local amenities line the nearby 30A highway, making this the perfect home for enjoying the idyllic WaterColor lifestyle.
- Type:
- Condo
- Sq.Ft.:
- 940
- Status:
- Active
- Beds:
- 2
- Year built:
- 2005
- Baths:
- 2.00
- MLS#:
- 956424
- Subdivision:
- HERONS WATCH CONDO
ADDITIONAL INFORMATION
Embrace the 30A Lifestyle in Seagrove Beach! Welcome to your coastal dream retreat at Heron's Watch, where adventure and tranquility blend seamlessly. Perfectly positioned between the serene Eastern Lake and the lush Point Washington State Park, this fully furnished, 2 Bedroom, 2 bath condo is your gateway to the coveted 30A lifestyle. Since the unit is on the top floor, it has tall vaulted ceilings and is located in one of the few buildings with an elevator. Imagine starting your mornings with a leisurely paddleboard session on Eastern Lake or a bike ride to the sugar-white sands of the Gulf. Enjoy your coffee on your private balcony before setting off to explore all that the iconic 30A has to offer. From award winning restaurants to charming local hangouts, you're surrounded by the best of Seagrove Beach's natural beauty and culture Heron's Watch Condominiums is a gated community with golf cart charging stations and a community pool. This property provides everything you need for a relaxed and luxurious coastal life. Whether you're seeking a permanent residence or an enticing investment opportunity, this condo offers it all. Don't miss your chance to live the 30A lifestyleact now and claim your piece of paradise in the heart of Seagrove Beach!
Open House:
Sunday, 11/24 1:00-4:00PM
- Type:
- Single Family-Detached
- Sq.Ft.:
- 3,402
- Status:
- Active
- Beds:
- 4
- Year built:
- 2020
- Baths:
- 3.00
- MLS#:
- 956361
- Subdivision:
- CYPRESS BREEZE PLANTATION
ADDITIONAL INFORMATION
Newly Designer-furnished on the 1st level with all to convey at closing! This lovely and unique 30A West home with amazing upgrades and storage ops, perfect for primary living, is ready for Immediate occupancy! This one is sure to check the boxes on your wishlist. 61 Sweet Breeze Drive is a highly upgraded, expansive, custom-designed home on a breathtaking corner-lot. Offering the seamless blends of beauty, quality, location, serenity and functionality, it's perfect for the coastal lifestyle you have envisioned. Backing to conservation land, the views are captivating, especially at sunset. Need a zero-entry, In-law suite~ maybe for an elderly parent or special needs family member? Look no further! The downstairs suite also is perfect as a teen suite, work-at-home suite, library, or home gym. Nestled within the desirable, gated community of Cypress Breeze Plantation, this stunning residence embodies luxurious living. With over $150,000+ in upgrades over the past four years, here modern convenience meets timeless elegance. Be prepared to be impressed at first glance, as this home sets the standard for compelling curb appeal. Most recently, the entire lawn and landscaping have been completely updated on this home! The heart of this home is the expansive Great Room, a 22 x 24 space that encompasses the kitchen, dining room, and family room. The back wall is adorned with French doors and seven 6' windows leading to a screened-in back porch, all fitted with Levolor blinds. This space is perfect for both intimate family gatherings and grand celebrations. Ensuring your peace of mind, the home features JW impact windows throughout, fiber cement siding, and rebar reinforcement at all corners. The newly installed Generac on-demand emergency generator supports the entire house in case of an emergency, while exterior security flood lights and cameras are integrated with an advanced entry and motion security system. Upgraded front door and primary bedroom locks add an extra layer of security. The interiors boast 10-foot ceilings on the main level, 8 ft interior doors through-out, oversized coastal crown molding (4" top and 6" baseboards), recessed lighting, floor-outlets in the family room, and bright, open spaces. The floors are finished with Pergo TimberCraft + WetProtect Ocean View Oak, offering a lifetime waterproof guarantee. The arched foyer and stairwell entrances add a touch of architectural sophistication. The staircase is accented with iron railings, a 6' shell chandelier, and shell sconces, with the second floor ADA accessible via chair lifts, which if they aren't needed can be removed. The kitchen is a chef's dream, featuring a 12' island with a double drawer refrigerator and a NewAir 32-bottle wine cooler. Decorative tin ceiling panels highlight the light fixtures above the island, while vintage Hawaiian crushed shell art adorns the backsplash. Top-of-the-line appliances include a five-burner gas stove, double ovens, a warming drawer, a microwave, and a super-quiet dishwasher. Polished dolomite countertops and expansive cabinet space with slow-closing drawers and window-top cabinets complete this culinary haven. The 13' x 4' pantry with a sliding door and custom shelves includes an under-stair 8' x 4' closed storage area. The family room features a wall of gorgeous custom built-in open bookcases framing a gas fireplace with cabinet tops and mantel matching the kitchen dolomite countertops, closed 42" cabinets, with even a hidden computer-chip activated doggie door. A Fanimation Studio Collection 72" ceiling fan and an arch framing the TV above the fireplace enhance this cozy space. All bedrooms are generously sized and equipped with Levolor Roman shades, room-darkening drapes, ceiling fans, recessed lighting, and custom built-in closets. The Primary bedroom on the second floor features a tray/coffered ceiling and an EnSuite with a double vanity, a floating tub, oversized shower with rain glass, and two walk-in custom closets. Two generously-sized guest bedrooms on the second floor include custom closets, with one featuring built-in double murphy beds. A first-floor bedroom suite comes with two closets and a full bath. The laundry room is equipped with a XL-Capacity Whirlpool electric washer and dryer, two large closets, and access to an attic with approximately 300 sq' of floored storage space. You will not lack for storage space in this home! The screened-in back porch, perfect for enjoying beautiful sunsets, includes remote-controlled temperature-mitigating screens. The backyard is an oasis with a well-water irrigation system with no-rust tanks covering the front, back, and side yards with a combination of sprinklers and drip lines/bubblers. The paved patio features a custom gas-fueled fire pit and a variety of fruit trees, bushes, and tropical flowers. The front yard, renovated in November 2023, features a meticulously landscaped lawn with El Toro Zoysia grass, palms, a Japanese Maple tree, and a variety of ornamental plants. The covered front entry porch is elegantly tiled with 16 x 24 shell stone premium grade, 12 x 24 silver bullnose coping premium grade, and a 10 x 9 custom shade partition. Additional features include a rain chain, fresh paint, and a newly installed gutter. All exterior white trim has been recently painted. The oversized two-car garage includes black steel overhead storage and additional attic storage space. The driveway features extended brick pavers to provide parking for six vehicles and a golf cart. Located within the coveted Cypress Breeze Plantation Community, 61 Sweet Breeze Drive is more than just a home; it's a key piece of your 30A dream lifestyle. With its extensive list of upgrades, unparalleled attention to detail, and prime location just minutes from Gulf Place restaurants and Ed Waline Beach access, this property offers a unique opportunity to own a piece of paradise in Santa Rosa Beach. Cypress Breeze Plantation is a community of
- Type:
- Single Family-Detached
- Sq.Ft.:
- 1,820
- Status:
- Active
- Beds:
- 3
- Lot size:
- 0.07 Acres
- Year built:
- 2019
- Baths:
- 3.00
- MLS#:
- 956337
- Subdivision:
- EDEN'S LANDING
ADDITIONAL INFORMATION
Contemporary home in Edens Landing. This beautifully designed, 3 bedroom 3 bath home is perfect for a primary residence or a second home. Nestled right next to Eden Gardens State Park on the Bay, you can indulge in tranquil gardens, walking trails, historic sites, and fishing off the pier. The home is centrally located to all area schools, K through 12, making it an ideal spot for families. Launch your boat or jet skis less than a mile away at the Point Washington access or enjoy the beach just 5 minutes from your doorstep. The contemporary design incorporates large expanses of glass to flood the home with natural light and the exterior is wrapped in natural cedar siding for a chic contemporary look. An attached covered carport offers convenient parking, and a screened porch provides the perfect spot for morning coffee or lounging. The downstairs features impressive 10 foot ceilings and premium LVP flooring throughout. The kitchen has shaker style soft closing cabinets, quartz countertops, and stainless Samsung appliances. Owners in Edens Landing enjoy access to a community pool, perfect for relaxation and socializing. Homes in this highly sought after community rarely become available and don't last long when they do. Don't miss your chance to own this exceptional property. Seller offering Mortgage rate buy down.
- Type:
- Single Family-Attached
- Sq.Ft.:
- 1,096
- Status:
- Active
- Beds:
- 2
- Lot size:
- 0.01 Acres
- Year built:
- 1982
- Baths:
- 2.00
- MLS#:
- 956275
- Subdivision:
- CASSINE GARDENS T/H PH 2
ADDITIONAL INFORMATION
***CASSINE GARDENS*** A GREAT BUY IN A GREAT LOCATION! THIS VACATION TOWNHOME IS AT THE FRONT OF THE COMPLEX...JUST A QUICK WALK TO THE BEACH. CASSINE GARDENS, IN THE HEART OF SEAGROVE BEACH CONTAINS SO MANY AMENITIES FOR FAMILIES AND RENTALS: 2 SWIMMING POOLS, NATURE AREA, 2 TENNIS COURTS, BASKETBALL COURT, 2 DEEDED BEACH ACCESSES, LAKE, PICNIC AREA, A COMMUNITY WALKING/FITNESS TRAIL AND DIRECT ACCESS TO THE TIMPOOCHEE (30A BIKEPATH) TRAIL AS WELL AS MILES OF HIKING & BIKING TRAILS IN THE ADJACENT STATE FOREST. EASY WALKING DISTANCE TO SEVERAL SHOPS AND RESTAURANTS AS WELL AS CONVENIENT ACCESS TO THE COMMUNITY POOL, LAKE, MAILBOX AND TENNIS COURTS MAKE THIS COZY BEACH BUNGALOW VERY DESIRABLE! THE LAYOUT FEATURES BOTH BEDROOMS ON THE ENTRY LEVEL WITH THE KITCHEN AND MAIN LIVING AREA ABOVE. GENEROUS CLOSET SPACE ALONG WITH AN EXTERIOR PORCH/BALCONY ARE PROVIDED ON BOTH LEVELS. THIS HOME IS EASY TO MAINTAIN AND COMES FULLY FURNISHED, INCLUDING A WASHER & DRYER...MOVE-IN/RENTAL READY. SCHEDULE YOUR VIEWING TODAY. THIS IS AN AWESOME OPPORTUNITY TO OWN YOUR SCENIC 30-A GETAWAY!!
$4,899,999
17 Penny Lane Santa Rosa Beach, FL 32459
- Type:
- Single Family-Detached
- Sq.Ft.:
- 6,413
- Status:
- Active
- Beds:
- 10
- Lot size:
- 0.34 Acres
- Year built:
- 2022
- Baths:
- 11.00
- MLS#:
- 956267
- Subdivision:
- Penny Lane
ADDITIONAL INFORMATION
INVESTMENT PROPERTY OPPORTUNITY!! This TURNKEY beautiful home has it all; gulf views, elegance, convenience, private pool/spa and plenty of room for all. This home is located in the coastal community of Gulf Place. Having 10 bedrooms and 11 bathrooms (9 full and 2 half),this can comfortably sleep 28 which makes it perfect for: Reunions, Corporate retreats, multi-family gatherings and travelers that demand the finest quality and personal service in their vacation property. With an interior elevator, multi-generational guests can also enjoy this lovely home. *Golf cart included!* The kitchen, dining and living space are spacious and state of the art but if you don't want to cook while on vacation, that won't be a problem. You're a short stroll to great restaurants and cafés too. This property is also a perfect home for the boaters looking to explore great fishing both in Choctawhatchee Bay or head offshore in the Gulf of Mexico for an experience that will last a life time. ABOUT THE AREA: Gulf Place was specifically designed to slow folks down with beautiful palm tree-lined streets, wide sidewalks, outdoor patios with large umbrellas, nature walking trails, plentiful green spaces, and park benches to sit and enjoy the views. This community features some of 30A's most popular restaurants, whether you are looking for an epic culinary experience, a fun feast for the whole family or just grab a quick bite to take to the beach, Gulf Place has it all. BEACH ACCESS: This lovely home is less than 2 blocks from Ed Walline Public Beach Access. Hop on your bikes and take a stroll down to the beach! ACCOMMODATIONS: Bedroom 1 - King with Ensuite - 1st Floor Bedroom 2 - Bunk Room (4) Twin/Twin beds - Sleeps 8 - 1st Floor Bedroom 3 - King with Ensuite - 1st Floor Bedroom 4 - King with Ensuite - 1st Floor Bedroom 5 - King with Ensuite - 2nd Floor Bedroom 6 - King with Ensuite - 2nd Floor Bedroom 7 - King with Ensuite - 3rd Floor Bedroom 8 - Bunk Room with Ensuite (2) Twin/Twin - Sleeps 4 - 3rd Floor Bedroom 9 - King with Ensuite - 3rd Floor Bedroom 10 - King with Ensuite - 3rd Floor
$3,849,999
115 Maple Street Santa Rosa Beach, FL 32459
- Type:
- Single Family-Detached
- Sq.Ft.:
- 5,103
- Status:
- Active
- Beds:
- 6
- Lot size:
- 0.23 Acres
- Year built:
- 2022
- Baths:
- 8.00
- MLS#:
- 956258
- Subdivision:
- GULFVIEW HEIGHTS 1ST ADDN
ADDITIONAL INFORMATION
INVESTMENT PROPERTY OPPORTUNITY!! This exquisite TURNKEY home a short stroll to the beach is in the 30A Community of Blue Mountain. From the moment you step inside this beauty, you'll never want to leave. Your eyes will be drawn to the wall of glass doors that open to the outside pool, spa, and entertainment space. Inside is equally amazing with tall ceilings in the living, dining, and kitchen areas giving new meaning to open concept. The kitchen is a chef's dream with an 8-burner gas stove, double ovens, and 2 refrigerators. There is seating at the kitchen island for 6 plus a dining table that seats 8 and an additional bar top area for 3. This is the perfect place for corporate retreats, reunions, multi-family gatherings and much more with room to sleep 20. *Golf cart included* This home has 6 bedrooms and 8 bathrooms with plenty of space to entertain and relax. This is also a perfect home for the boaters looking to explore great fishing both in Choctawhatchee Bay or head offshore in the Gulf of Mexico. ABOUT THE AREA: Blue Mountain is one of the 30A coastal communities that rests between Gulf Place and Grayton Beach. The Blue Mountain community is known for having a quieter family atmosphere compared to some of the other communities but still provides ample restaurants, shops, and activities. BEACH ACCESS: Gulfview Heights is the closest beach access(approximately 1800ft from the house). It has parking, restrooms, showers, picnic tables with shelter, and lifeguards during peak season. From the house, turn right on 30A and left at Goatfeathers Seafood restaurant at Gulfview Heights street, then 1/4 mile to the gulf. ACCOMMODATIONS: Bedroom 1 - King room, Ensuite bathroom - 1st Floor Bedroom 2 - King room, Ensuite bathroom - 1st Floor Bedroom 3 - King room, Ensuite bathroom - 2nd Floor Bedroom 4 - King room, Ensuite bathroom - 2nd Floor Bedroom 5 - Bunk Room, Ensuite bathroom Twin/Twin - 2nd Floor Bedroom 6 - Queen beds, Ensuite bathroom, Bunk area Twin/Twin - 2nd Floor
- Type:
- Single Family-Detached
- Sq.Ft.:
- 6,645
- Status:
- Active
- Beds:
- 6
- Lot size:
- 0.38 Acres
- Year built:
- 2007
- Baths:
- 7.00
- MLS#:
- 955977
- Subdivision:
- RETREAT THE
ADDITIONAL INFORMATION
Palatial in scale and design, this six-bed, six-and-a-half-bath concrete constructed home boasts incredible lake and gulf views. Located in The Retreat, this distinguished home is privately situated behind wooden gates and has two large balconies for enjoying the mesmerizing gulf views. All three floors of luxury living can be accessed by an elevator. A sense of arrival is experience as one walks from the grand entryway to the great room, passing a formal dining room with a heavy wood-beamed ceiling. A wet bar is perfectly located for serving drinks when entertaining indoors or outside by the pool. Multiple windows look out onto the serene heated pool and terrace with amazing gulf and dune lake views from every angle. Steps add to the changing dynamics of the grand living space with multiple windows framing lake and gulf vistas. The spacious sitting room is carefully arranged around a chateau-sized fireplace with built-in display shelving on either side. French doors provide a seamless flow onto the generous wraparound terrace with a shady pergola for outdoor living. It's a place to linger and savor gentle gulf breezes and panoramic views. The fully equipped outdoor kitchen is perfect for casual dining and entertaining. An open fireplace adds warmth on cooler evenings. The restaurant-worthy chef's kitchen is magnificently appointed with custom cabinets and granite counters. A large island and a butler's pantry with a wine refrigerator provide additional workspace when entertaining. An impressive Wolf gas stove sits beneath a huge hood in an exquisitely tiled recess. All six bedrooms have their own private baths, featuring custom showers and cabinetry. In the first-floor guest suite, white oak floors resonate with white decor to create a serene ambiance. A sleek private bathroom and an oversized walk-in closet with built-ins complete this beautiful space. The signature staircase is furnished with decorative wrought iron banisters, adding to the timeless styling. A large landing provides an additional sitting area with a TV and wet bar. It's the perfect hub for guests to fix their own breakfast or morning coffee. Lit by a glittering chandelier, the primary bedroom outshines the rest with a fireplace, sitting area and a dressing room with built-ins. It has direct access to a private balcony overlooking the Draper Lake and the Gulf. The spa-like bathroom includes a deep soaking tub, a walk-in shower with a seat and a spacious twin vanity. The third floor is a self-contained den with built-in bunk beds, a wet bar and a sitting area. This exclusive home is completed with a sweeping driveway for parking, a two-car garage and camera security. Located in Blue Mountain Beach, The Retreat is a gated, non-rental community covering 90 acres with just 87 home sites. This exclusive oasis includes areas of conservation and a private white sandy beach on the Gulf of Mexico, with unparalleled amenities, including a newly revamped and private beach club, 1,000 feet of private beach and ongoing dune restoration efforts.
$2,495,000
96 Dalton Drive Santa Rosa Beach, FL 32459
Open House:
Monday, 11/25 9:00-11:00AM
- Type:
- Single Family-Detached
- Sq.Ft.:
- 3,444
- Status:
- Active
- Beds:
- 5
- Lot size:
- 0.12 Acres
- Year built:
- 2024
- Baths:
- 6.00
- MLS#:
- 956228
- Subdivision:
- DALTON UNREC
ADDITIONAL INFORMATION
Currently Under Contract with 72hr Kick-Out Clause. Welcome to Coastal Living, a luxurious retreat nestled in the heart of Seagrove on the highly sought-after south side of 30A. This stunning home offers an unparalleled beachside lifestyle, just a short walk or bike ride away from the emerald-green waters and sugar-white sands that define the area. Located on a serene street, this exquisite residence boasts a private outdoor oasis, perfect for both relaxation and entertainment. The beautifully landscaped backyard features lush turf surrounding a heated pool and spa, accented by a charming pergola—ideal for al fresco dining or simply soaking up the sun. As you step inside, you'll be greeted by an atmosphere of elegance and comfort. The first floor invites you into a bright, open kitchen equipped with stainless steel appliances, sleek white cabinetry, and quartz countertops. The kitchen flows seamlessly into the main living area, creating a perfect space for entertaining. This level also includes a powder room and one of the home's four master bedrooms, complete with an ensuite bath and easy access to the pool area. On the second floor, you'll find three more spacious master bedrooms, each with its own ensuite bath, ensuring privacy and comfort for all guests. One bedroom is thoughtfully designed with built-in bunks, making it an ideal spot for younger guests. A convenient centralized laundry room is also located on this level. The third floor offers a vast entertainment space, featuring an office area, two sitting areas, and a full bathroom. Additionally, this level includes a bedroom with four queen-size built-in bunks, providing flexibility for accommodating larger groups or extended family. Poised less than 0.3 miles away, the nearby Eastern Lake Neighborhood Beach Access overlooks the rare Coastal Dune Lake while providing beachgoers with amenities like a wash-off station, bike rack, and parking accommodations including the new Eastern Lake parking project that will offer additional bike, golf cart, and vehicle spots. Fully furnished and ready for rental, this home is waiting for you. Schedule your private viewing today and experience the pinnacle of coastal living.
- Type:
- Single Family-Detached
- Sq.Ft.:
- 1,640
- Status:
- Active
- Beds:
- 3
- Lot size:
- 0.64 Acres
- Year built:
- 2024
- Baths:
- 4.00
- MLS#:
- 956227
- Subdivision:
- Cottage Grove
ADDITIONAL INFORMATION
New construction in highly desired Santa Rosa Beach with anticipated completion in spring 2025. Lot 2 is one of six elegant townhomes by Key Lime Construction in the community of Cottage Grove, each with 3 bedrooms and 3.5 baths, are 1.3 miles from the beautiful beaches, restaurants, and shopping of 30A. Exterior renderings included in the photos detail the paved road and driveways, one car garages, fiber board siding with brick accents, gas lanterns on front porch, coastal colors, and landscaping. Amenities include a community pool, grill, and restrooms. Short term rentals are not allowed, making this an ideal primary residence or second home with the ability to rent monthly, seasonally, or yearly. Luxury interior finishes include engineered wood floors, quartz countertops, tile b tile backsplash, shaker-style cabinets. Solid core 8' bedroom doors, sound control insulation, 10' ceilings throughout, and smooth finish drywall Buyers who purchase prior to construction will have the opportunity to select from 3 finish packages that include tile, flooring, and countertop options. Downstairs entry into the foyer leads to two bedrooms with ensuite baths; one with a tub-shower combination and the other with a walk-in shower. Included downstairs is a laundry room, and access to the back porch. Owners will enjoy a one car garage with storage space as well as extra storage under the stairs. Upstairs includes a large great room with living and dining space that leads to an upper porch. The kitchen boasts Kitchen Aid commercial style appliances including a 30" Dual Fuel Cooktop, Wall Microwave, Vent Hood, Dishwasher, and French Door Refrigerator. The owner's suite features a large walk-in closet with wood shelves, and a master bath with linen closet and walk-in shower. HOA dues include irrigation water and lawn maintenance. Call today for this opportunity to own south of Highway 98 in Santa Rosa Beach!
$1,790,000
15 S Ryan Street Santa Rosa Beach, FL 32459
- Type:
- Single Family-Detached
- Sq.Ft.:
- 2,233
- Status:
- Active
- Beds:
- 4
- Lot size:
- 0.11 Acres
- Year built:
- 2002
- Baths:
- 3.00
- MLS#:
- 954829
- Subdivision:
- SUMMER'S EDGE
ADDITIONAL INFORMATION
15 S Ryan is the perfect blend of location, amenities and coastal comfort. This four bedroom, three bath home is located mere steps from one of two community pools and just a short walk from the deeded beach access. The location is so close to dining, shopping, paddling and kayaking on Eastern Lake, yet it is tucked away on a lower traffic side street. Your main floor features open living, dining and kitchen spaces, and a bedroom with an attached full bath. Upstairs is the master bedroom with an ensuite bath with a soaking tub, shower and dual vanities, and a private balcony. There is also a second guest suite, a fourth bedroom with queen bunks, and a third full bath. Whether for a getaway or rental investment, it is simply a wonderful beach home.
- Type:
- Single Family-Detached
- Sq.Ft.:
- 1,232
- Status:
- Active
- Beds:
- 2
- Lot size:
- 0.09 Acres
- Year built:
- 2002
- Baths:
- 2.00
- MLS#:
- 956204
- Subdivision:
- WATERCOLOR
ADDITIONAL INFORMATION
Welcome to your dream retreat at 133 Silver Laurel Way, nestled in the highly sought-after Phase 1 of the WaterColor community. This beautifully refurbished 2-bedroom, 2-bathroom cottage is the perfect blend of modern luxury and charming coastal living. Seller is also in the process of adding in a new bunk room expansion that will be completed by 10/5/2024. New photos to follow. Step inside and be greeted by a fresh and inviting atmosphere, highlighted by new paint throughout the home. The heart of the cottage features a stunning kitchen, complete with brand new Cafe Series appliances, refurbished cabinets, and elegant quartz countertops. The new kitchen range and updated dining/kitchen nook area create an ideal space for culinary enthusiasts and entertaining guests. Relax in the cozy living area, enhanced by a newly added fireplace with custom cabinetry, perfect for those cooler evenings. The spacious front patio invites you to enjoy the outdoors, while the screened-in back porchcomplete with a TVoffers the ultimate indoor/outdoor experience for gatherings or quiet evenings at home. This cottage boasts updated bathrooms, NEW ROOF, NEW TANKLESS HOT WATER HEATER, refurbished floors, and entirely new furniture both inside and out, ensuring a move-in ready experience. With parking for two vehicles in the back and potential for expansion, this property meets all your needs. Location is everything, and this home does not disappoint! You are just a short stroll away from the shops and dining of WaterColor, the exclusive WaterColor Beach Club, The Boathouse, and Camp WaterColor. Plus, enjoy convenient access to a walking path leading directly to Seaside. WaterColor also offers tennis courts and a plethora of amenities for an active, vibrant lifestyle. Don't miss this opportunity to own a piece of paradise in WaterColor! Schedule your private showing today and experience the charm and beauty of 133 Silver Laurel Way.
- Type:
- Single Family-Detached
- Sq.Ft.:
- 2,215
- Status:
- Active
- Beds:
- 4
- Lot size:
- 0.08 Acres
- Year built:
- 2017
- Baths:
- 4.00
- MLS#:
- 956203
- Subdivision:
- CHURCH STREET VILLAGE
ADDITIONAL INFORMATION
Price reduced! Seller is willing to make a contribution of up to $5000 towards buyer's closing cost or any allowances. Come and see this beautifully crafted 4-bedroom, 3.5-bathroom home! The open-concept living area features a kitchen with a breakfast bar, soft-close cabinetry, and a pantry. Enjoy a half bath, a guest suite with a private bathroom, and a laundry room with ample storage all on the first floor. Upstairs, the master suite includes an en-suite bathroom and a walk-in closet, plus two additional bedrooms with a Jack-and-Jill bath. Extras include hard-wired ethernet, dual AC units with UV Purifiers, and a smart front door lock allowing remote access. HOA amenities include a clubhouse, fitness center, dog park, pool, and playground. Just a short walk or bike ride to the beach.
- Type:
- Condo
- Sq.Ft.:
- 836
- Status:
- Active
- Beds:
- 2
- Year built:
- 1995
- Baths:
- 2.00
- MLS#:
- 956195
- Subdivision:
- BEACHSIDE VILLAS CONDO
ADDITIONAL INFORMATION
FULLY RENOVATED IN & OUT / Rental Ready! Amazing opportunity to own a 2-Bedroom / 2 Bath Condo on 30A at Beachside Villas, a Low-Density complex in Seagrove Beach located only 1200 feet from Sugar-White Sands and the Gulf of Mexico! Established Rental History $26-30K/yr with projections as high as $55K. This Ground Floor End unit is Lake Front and convenient to ALL of Beachside Villas amenities: 2 Pools (one seasonally heated) / Tennis & Pickleball Courts / Shuffleboard / Corn Hole / BBQ Grills, Community Room, and the BEACH with a Shuttle running 7 Months of the Year. Situated between Beautiful Dune Lakes and the Gulf of Mexico offering quick access to Family FUN activities! Brand New AC! Recent Complex Renovation included Hardiboard Siding / New Windows & Doors / New Roof / New Electrical Boxes. Seagrove is nestled between three state parks (Grayton Beach State Park, Point Washington State Forest, and Deer Lake State Park) so the natural beauty is endless! Eastern Lake, one of the Favorite Coastal Dune Lakes, is also in very close vicinity. While Seagrove definitely has a small town charm, it also has a luxurious side to it with Premier Dining, Boutique Shopping, Art Galleries, Art Festivals, Outdoor Concerts, Bike Paths, and is neighbors with the communities of Seaside, Watersound and Rosemary Beach. Make an appointment today to see this Beautiful unit in person and experience firsthand what makes unit #914 such a Great Rental Investment, Vacation Retreat, or a Full-time Residence!
- Type:
- Condo
- Sq.Ft.:
- 1,008
- Status:
- Active
- Beds:
- 2
- Year built:
- 1985
- Baths:
- 2.00
- MLS#:
- 956153
- Subdivision:
- BEACHFRONT II CONDOS
ADDITIONAL INFORMATION
Introducing 145 Beachfront Trl UNIT 105, a stunning 2-bedroom, 2-bathroom beachfront condo located just steps away from the pristine sands of 30A. This exquisite property has just been beautifully remodeled, offering the ultimate coastal living experience with direct beach access and breathtaking ocean views. The open-concept living space is designed for comfort and style, featuring modern finishes and plenty of natural light. In addition to its prime location and fresh updates, this condo boasts fantastic amenities, including a pool and a jacuzzi, perfect for unwinding after a day at the beach. Whether you're looking for a peaceful getaway or a permanent residence, this newly remodeled condo provides an unparalleled opportunity to enjoy the best of beachfront living.
Andrea Conner, License #BK3437731, Xome Inc., License #1043756, [email protected], 844-400-9663, 750 State Highway 121 Bypass, Suite 100, Lewisville, TX 75067

IDX information is provided exclusively for consumers' personal, non-commercial use and may not be used for any purpose other than to identify prospective properties consumers may be interested in purchasing. Copyright 2024 Emerald Coast Association of REALTORS® - All Rights Reserved. Vendor Member Number 28170
Andrea Conner, License #BK3437731, Xome Inc., License #1043756, [email protected], 844-400-9663, 750 State Highway 121 Bypass, Suite 100, Lewisville, TX 75067

IDX information is provided exclusively for consumers' personal, non-commercial use and may not be used for any purpose other than to identify prospective properties consumers may be interested in purchasing. Copyright 2024 Central Panhandle Association of Realtors® Multiple Listing Service, Inc. – All Rights Reserved.

Santa Rosa Beach Real Estate
The median home value in Santa Rosa Beach, FL is $931,000. This is higher than the county median home value of $662,000. The national median home value is $338,100. The average price of homes sold in Santa Rosa Beach, FL is $931,000. Approximately 39.66% of Santa Rosa Beach homes are owned, compared to 10.66% rented, while 49.68% are vacant. Santa Rosa Beach real estate listings include condos, townhomes, and single family homes for sale. Commercial properties are also available. If you see a property you’re interested in, contact a Santa Rosa Beach real estate agent to arrange a tour today!
Santa Rosa Beach, Florida 32459 has a population of 14,028. Santa Rosa Beach 32459 is more family-centric than the surrounding county with 33.01% of the households containing married families with children. The county average for households married with children is 28.66%.
The median household income in Santa Rosa Beach, Florida 32459 is $94,648. The median household income for the surrounding county is $68,111 compared to the national median of $69,021. The median age of people living in Santa Rosa Beach 32459 is 47 years.
Santa Rosa Beach Weather
The average high temperature in July is 90.2 degrees, with an average low temperature in January of 40.3 degrees. The average rainfall is approximately 65.7 inches per year, with 0 inches of snow per year.
