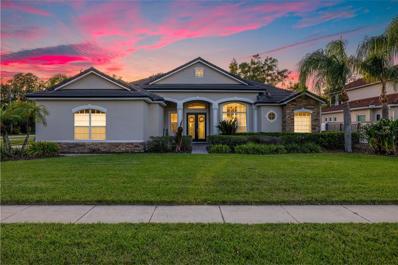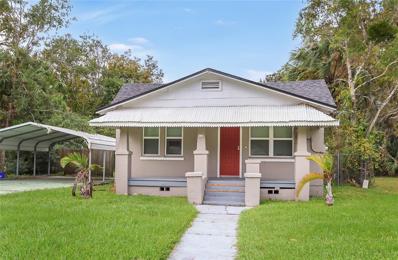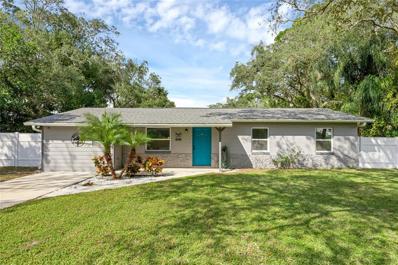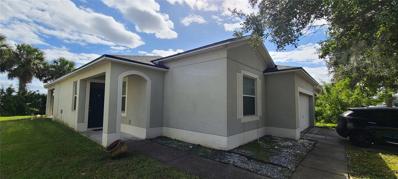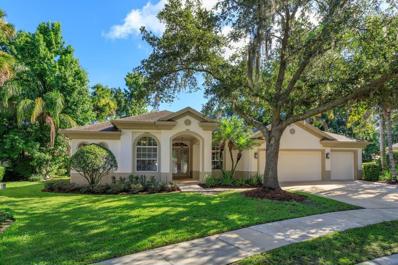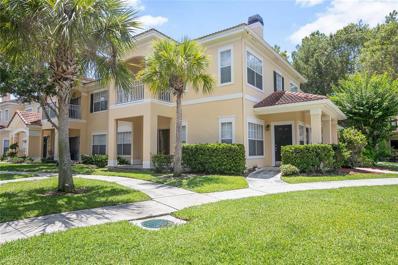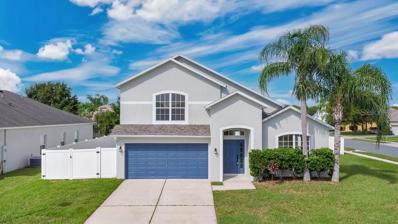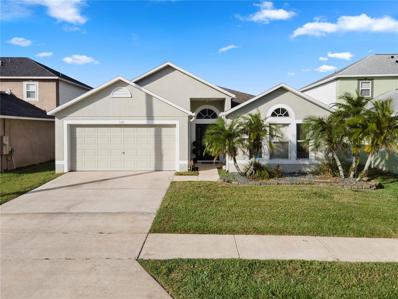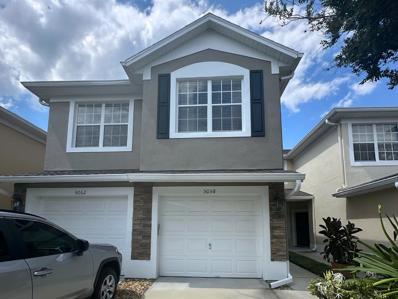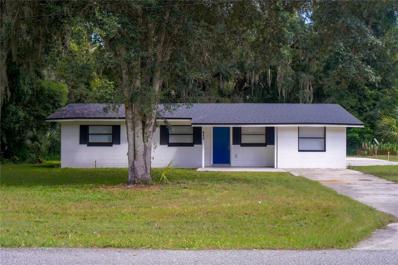Sanford FL Homes for Sale
- Type:
- Single Family
- Sq.Ft.:
- 2,531
- Status:
- Active
- Beds:
- 4
- Lot size:
- 0.37 Acres
- Year built:
- 2006
- Baths:
- 3.00
- MLS#:
- O6250368
- Subdivision:
- Wayside Estates
ADDITIONAL INFORMATION
Welcome to Wayside Estates! Elegant residence featuring a newer tile roof and AC! Upon entry through the double doors, you'll be greeted by a breathtaking dining room with tray ceilings and a large window, with scenic views of the pool and outdoor kitchen. The spacious kitchen has an island with granite countertops, 42-inch cabinets, a built-in double wall oven, microwave, and gas cooktop. The corner walk-in pantry ensures ample storage. A third bathroom is conveniently situated at the rear of the home with direct access to the pool. Guests can enjoy privacy with two secondary bedrooms, sharing a hall bath, while the third bedroom is conveniently opposite the pool bath. The expansive owner’s suite boasts large windows, French doors, tray ceilings, wood flooring, and a spa-like bath. The backyard, enhanced by a covered lanai with an outdoor kitchen, seamlessly connects to the stunning pool area from either the family room or the owner's suite.All of this is situated just minutes from shopping, dining, and entertainment options. Excellent local schools and healthcare facilities ensure that all your needs are within reach.
- Type:
- Single Family
- Sq.Ft.:
- 1,328
- Status:
- Active
- Beds:
- 3
- Lot size:
- 0.17 Acres
- Year built:
- 1948
- Baths:
- 2.00
- MLS#:
- O6249912
- Subdivision:
- Sanford Town Of
ADDITIONAL INFORMATION
Welcome to this charming home in historic Sanford, set on a spacious lot with a large fenced backyard—perfect for entertaining. Inside, you'll find all-new luxury vinyl plank flooring and a bright kitchen featuring shaker cabinetry and modern stainless steel appliances. The covered carport easily accommodates two vehicles. This inviting residence boasts a primary bedroom with an ensuite bathroom, a guest bathroom, and two charming additional bedrooms. The expansive front porch adds unique character, while a new roof installed in 2023 offers peace of mind. Located just blocks from the lively downtown Sanford area, this home is ideal as a primary residence or a valuable addition to your investment portfolio. Don’t miss your chance—schedule your exclusive showing today!
$350,000
7340 Lake Drive Sanford, FL 32771
- Type:
- Single Family
- Sq.Ft.:
- 1,220
- Status:
- Active
- Beds:
- 3
- Lot size:
- 0.32 Acres
- Year built:
- 1974
- Baths:
- 2.00
- MLS#:
- O6248912
- Subdivision:
- Lake Sylvan Estates
ADDITIONAL INFORMATION
Price improvement. Beautiful 3 bed/1.5 bath home in Lake Sylvan Estates that boasts no HOA. Houses in this neighborhood rarely come on the market and they don't last long when they do! As you walk through the front door, you enter into a massive great room that would accommodate a large gathering. The house has 7 ceiling fans and new luxury vinyl throughout. Indoor laundry, electric on-demand Rheem water heater, roof replaced in 2018 and electric panel upgraded in 2022. Oversized screened back porch that has 3 ceiling fans and is over 400 sq ft overlooking a large backyard.
- Type:
- Single Family
- Sq.Ft.:
- 1,845
- Status:
- Active
- Beds:
- 3
- Lot size:
- 0.15 Acres
- Year built:
- 2009
- Baths:
- 3.00
- MLS#:
- S5112813
- Subdivision:
- Celery Estates North
ADDITIONAL INFORMATION
Welcome to this charming home located in a quiet subdivision of Sanford. Conveniently situated near the airport and just minutes from downtown Sanford, this property offers a perfect blend of comfort and accessibility. The home features three bedrooms, three bathrooms, and a bonus room that can serve as a fourth bedroom or office. Additional highlights include a two-car garage and a new roof installed in 2022. With no rear neighbors, you'll enjoy added privacy, and there are still plenty of opportunities to add your personal touch. Schedule a showing today and make this home yours!
$416,790
392 Beryl Cove Sanford, FL 32771
- Type:
- Townhouse
- Sq.Ft.:
- 1,782
- Status:
- Active
- Beds:
- 3
- Lot size:
- 0.05 Acres
- Year built:
- 2024
- Baths:
- 3.00
- MLS#:
- O6249009
- Subdivision:
- Emerald Pointe At Beryl Landing
ADDITIONAL INFORMATION
Welcome home to Emerald Pointe at Beryl Landing - a new construction townhome community with an ideal location in the growing city of Sanford. Future planned community amenities will include a pool with cabana, dog park, children’s playground, and 1 Gig high speed internet – all with a low HOA and no CDD! Convenient to the Sanford Riverwalk with a waterfront trail and park, eateries, breweries, shopping, live entertainment, and more. And with a commute of less than 2 minutes to I-4 and 417, your affordable new townhome is well within reach. Hurry in – townhomes in this highly-anticipated community are already selling quickly!
- Type:
- Single Family
- Sq.Ft.:
- 3,164
- Status:
- Active
- Beds:
- 5
- Lot size:
- 0.25 Acres
- Year built:
- 2017
- Baths:
- 4.00
- MLS#:
- V4938903
- Subdivision:
- Astor Grande At Lake Forest
ADDITIONAL INFORMATION
Reduced Price: $15K! Experience Luxurious Living in This Stunning Home! Welcome to your dream oasis nestled within the gated community of Astor Grande at Lake Forest. This exceptional 5-bedroom, 4-bathroom, plus an office room with a spacious 3-car garage, is now available with a fresh, new interior paint job, making it move-in ready for you and your family.With an open floor plan designed for both comfort and entertaining, this home is perfect for creating lasting memories. You will be thrilled to discover that it's located near top-rated schools, making it ideal for families. As you step through the elegant front doors, a grand foyer welcomes you into the heart of the home. A thoughtfully designed split hallway leads you to spacious bedrooms, with a well-placed bathroom in between, and an office room that can adapt to your lifestyle—whether it’s a workspace, craft room, game room, or a special project area, the possibilities are endless! The expansive great room is a true highlight, featuring a stunning kitchen adorned with rich wood cabinetry, sleek granite countertops with a stylish backsplash, stainless steel appliances, a large center island, a pantry, and a cozy dining nook. This inviting space seamlessly flows into the living areas, making it perfect for hosting friends and family. Retreat to the master suite, where you’ll find a generous walk-in closet and an en-suite bathroom boasting a dual sink granite vanity, a relaxing garden tub, and a separate shower—your private sanctuary awaits! On the first floor, you’ll also find an additional bedroom, a full bathroom, and a convenient laundry room. Step outside to your outdoor paradise, featuring a well-equipped outdoor kitchen complete with a gas grill and two propane tanks, all nestled within a spacious covered lanai—ideal for alfresco dining and entertaining year-round. Updated windows with stylish shutters and the added convenience of a home generator provide peace of mind. Venture to the second floor, where you will find a versatile bonus room, an additional bedroom, and another full bath, ensuring ample space for everyone. With built-in wardrobes and shelves in the bedrooms, bonus room, and office, storage will never be an issue. Don't miss the chance to transform this exceptional property into your new home. Schedule your appointment today to experience all that this exquisite residence has to provide!
$375,000
2406 S Lake Avenue Sanford, FL 32771
- Type:
- Single Family
- Sq.Ft.:
- 1,111
- Status:
- Active
- Beds:
- 3
- Lot size:
- 0.19 Acres
- Year built:
- 1997
- Baths:
- 2.00
- MLS#:
- O6248285
- Subdivision:
- Dreamwold 3rd Sec Rep
ADDITIONAL INFORMATION
Cute, clean, and cozy 3 bedroom, 2 bath home in Sanford, near intersection of W 25th and 17-92 with easy access to 417. Completely renovated with an updated kitchen. Close to shopping, restaurants, and entertainment in old-town Sanford Historic District. Ready for move in!
- Type:
- Single Family
- Sq.Ft.:
- 1,158
- Status:
- Active
- Beds:
- 3
- Lot size:
- 0.17 Acres
- Year built:
- 1971
- Baths:
- 2.00
- MLS#:
- O6247368
- Subdivision:
- Twenty West
ADDITIONAL INFORMATION
Make this 3 bedroom, 1.5 bath block construction home your home, including a large, fenced yard with plenty of room for the animals to run and storage. The interior layout also has an additional room that could be used as a den, or playroom. This Sanford location is close proximity to all Sanford has to offer which includes a quaint downtown, access to Sunrail, Sanford International Airport, and the 417-toll road. The list price reflects its current condition. It is being sold As-Is and priced accordingly for this block construction home.
- Type:
- Townhouse
- Sq.Ft.:
- 1,752
- Status:
- Active
- Beds:
- 3
- Lot size:
- 0.07 Acres
- Year built:
- 2013
- Baths:
- 3.00
- MLS#:
- O6246887
- Subdivision:
- Riverview Twnhms Ph Ii
ADDITIONAL INFORMATION
Introducing the newest listing at 2656 River Landing Dr, Sanford, FL 32771—a delightful townhouse ripe for the picking! This gem features 3 spacious bedrooms, 3 full baths, and comes with a flexible bonus room that can easily serve as your home office, den, or guest room, all within 1,752 sqft of modern living space. Step into a kitchen that dazzles with sleek steel appliances, stylish 42" dark cabinets, and gorgeous granite countertops that make every meal feel gourmet. The main living areas and primary bedroom boast durable hard flooring while the additional bedrooms are cozily carpeted, ensuring comfort and style underfoot. The layout includes a handy full bath and office/den on the first floor, proving convenience doesn’t have to compromise style. Further enhancing this home's appeal is the charming screened patio, the perfect spot to unwind with views of the serene pond. But that's not all—situated in a secure gated community, this property includes private access to the Sunrail station, plus amenities such as a pool, playground, and more. The HOA covers essentials like pest control, ground maintenance, and recreational facilities, affording you worry-free living. Located near the Seminole Town Center, River Walk, Zoo, and delectable dining options, with easy access to I-4 and the 417, convenience is at your doorstep. Make 2656 River Landing Dr your next dream home and enjoy the blend of tranquility and easy living!
- Type:
- Single Family
- Sq.Ft.:
- 2,251
- Status:
- Active
- Beds:
- 4
- Lot size:
- 0.14 Acres
- Year built:
- 2003
- Baths:
- 4.00
- MLS#:
- O6246890
- Subdivision:
- Woodsong
ADDITIONAL INFORMATION
Buyer financing fell through (house back on the market on 10/24/2024). Welcome to 1193 Cathcart Cir, a beautifully remodeled single-family home in the heart of Sanford, offering the perfect blend of comfort, convenience, and modern living. Located near top-rated Orlando schools and just minutes from great shopping, dining, and recreation, this home is ideal for those looking for a friendly community and easy access to everything central Florida has to offer. Located in the Woodsong community, this home benefits from high-quality professional security cameras that monitor the neighborhood, ensuring a safe and secure environment for families. Whether you have kids, pets, or elderly family members, you'll have peace of mind knowing the community takes safety seriously. With 2,251 sq. ft. of spacious living area, including 905 sq. ft. of new construction added in 2023, this home feels fresh, open, and ready for your family to enjoy. Major updates like a new HVAC (2023), remodeled bathrooms (2023), and a new roof (2020) provide peace of mind, while the no-carpet design throughout the home makes for easy maintenance and a clean, modern feel. As you enter, you'll find a bright and welcoming living space that’s perfect for relaxing or hosting family gatherings. The open layout flows into the modern kitchen, complete with stainless-steel appliances, plenty of counter space, and an abundance of cabinets. Whether you're cooking a family meal or entertaining friends, this kitchen is designed for everyday living and easy entertaining. The home offers four spacious bedrooms, all with large windows that bring in natural light. The primary bedroom is a cozy retreat with its own en-suite bathroom, featuring updated fixtures and a comfortable layout. With four bathrooms total, there’s plenty of space for everyone to enjoy privacy and convenience. The backyard has also been recently upgraded and is perfect for outdoor activities, whether you enjoy grilling, gardening, or simply relaxing in the fresh air. The fenced yard offers plenty of room for kids or pets to play safely, and the attached garage provides extra storage and parking. Located just minutes from major highways (I4, 429, 417), you’ll love the quick access to all that Orlando and its surrounding areas have to offer, while still enjoying the peaceful setting of a friendly neighborhood. From top schools to shopping and dining, everything is right at your fingertips. With its modern updates and thoughtful design, this home is priced to sell, offering excellent value in a prime location. Move-in ready and affordable, it’s the perfect fit for families looking to make the most of both comfort and convenience. Don’t miss out! Schedule a tour today and see why this home is the perfect fit for your family. Homes like this don’t stay on the market for long—so act fast!
- Type:
- Single Family
- Sq.Ft.:
- 2,282
- Status:
- Active
- Beds:
- 4
- Lot size:
- 0.16 Acres
- Year built:
- 2006
- Baths:
- 2.00
- MLS#:
- O6247568
- Subdivision:
- Kays Landing Ph 1
ADDITIONAL INFORMATION
One or more photo(s) has been virtually staged. Welcome to this beautifully updated property! With a neutral color scheme and fresh interior paint, the home exudes a modern and inviting ambiance. The kitchen is fully equipped with new stainless steel appliances, making it a chef’s delight. The primary bathroom is a dream, featuring double sinks, a separate tub, and a shower for a spa-like experience. Recent partial flooring replacement adds a touch of freshness throughout. Enjoy outdoor relaxation on the covered patio in the backyard. This property is a must-see for anyone seeking a stylish and comfortable living environment!
- Type:
- Single Family
- Sq.Ft.:
- 2,055
- Status:
- Active
- Beds:
- 4
- Lot size:
- 0.19 Acres
- Year built:
- 2002
- Baths:
- 2.00
- MLS#:
- O6247019
- Subdivision:
- Calabria Cove
ADDITIONAL INFORMATION
Spacious 4 Bedroom, 2 Bathroom with 2 Car Garage in a Small Gated Community! Great Location conveniently located to I-4, 417, The Wekiva Parkway Extension that leads to the 429. Plenty of options for shopping, restaurants and Entertainment. Garden Tub with Separate Shower Stall in Master Bath. Covered and Screened Enclosed Porch to enjoy your morning coffee or hosting gatherings with family and friends! New Roof in 2022! New Exterior Paint in 2023! This Home just awaits it's New Owner's Touches!
- Type:
- Single Family
- Sq.Ft.:
- 3,189
- Status:
- Active
- Beds:
- 4
- Lot size:
- 0.43 Acres
- Year built:
- 2002
- Baths:
- 3.00
- MLS#:
- O6246831
- Subdivision:
- Lake Forest Sec 4a
ADDITIONAL INFORMATION
Custom Lake Forest pool home with attached in-law quarters offers 4 bedrooms, 3 bathrooms plus office and bonus! This home was lovingly built by the current owners and has so much flexibility for the next owner! 3189 square feet, all on one level, with primary bedroom and office (or bedroom or nursery) on one side, two additional bedrooms and a bathroom on the other side, plus a large 17.5 x 12 bedroom with ensuite bathroom and 21.5 x 15 bonus room or living quarters at the back which serve as an in-law suite. The back bedroom and bonus have private access either through the pool/patio or through the private screen patio off of the bedroom. This section is all subtly handicapped accessible with wider doorways and no threshold into the shower. Kitchen features a large walk-in pantry, granite counters, breakfast bar and glass accent cabinetry. New lighting, fans and hardware throughout (cabinet pulls, faucets, shower heads, door handles, door hinges). The pool (built in 2012) has a new salt cell and lighting and is heated by the propane spa heater. Water features, color changing lights and custom concrete patio add to the appeal. AC's replaced in 2023, shingle roof in 2014, water heater 2017. Lake Forest offers a 24-hr guarded & gated entry with resort-style amenities: 10,000 sq ft clubhouse w/ newly remodeled fitness room, Jr. Olympic-sized swimming pool, heated spa, kiddie pool, playground, 55-acre private spring-fed lake, fishing pier, new lighted tennis courts, new pickleball courts & a sports court. Lake Forest has been designated at a National Wildlife Habitat and has a newly added butterfly and pollinator garden. Lake Forest is zoned for Seminole County schools and is close to I-4, 417, 429 and all that Central Florida has to offer!
- Type:
- Condo
- Sq.Ft.:
- 1,333
- Status:
- Active
- Beds:
- 3
- Lot size:
- 0.02 Acres
- Year built:
- 2002
- Baths:
- 3.00
- MLS#:
- V4938826
- Subdivision:
- Arbor Lakes A Condo
ADDITIONAL INFORMATION
ARBOR LAKES - one of Sanfords best gated condominium communities. This corner unit is located in the back of the complex where it is very quiet. This home lives large with 3 bedrooms, two bathrooms and a dining room and great room for entertaining. Lots of amenities here - pool, indoor basketball, fitness center, play room, tennis courts and much, much more. Located close to shopping, restaurants and major roads.
$435,000
100 Islamorada Way Sanford, FL 32771
- Type:
- Single Family
- Sq.Ft.:
- 2,321
- Status:
- Active
- Beds:
- 4
- Lot size:
- 0.21 Acres
- Year built:
- 2006
- Baths:
- 3.00
- MLS#:
- O6247338
- Subdivision:
- Celery Key
ADDITIONAL INFORMATION
Stunning Fully Remodeled Home in Highly Desirable Sanford, FL Welcome to your dream home! This exquisite 2-story property, situated on a spacious corner lot, has been meticulously transformed, featuring a brand new roof (2022) and a complete interior overhaul. Enjoy an inviting open-concept layout with luxurious new flooring throughout, creating a seamless flow for both relaxation and entertaining. The heart of this home is its state-of-the-art kitchen, complete with sleek quartz countertops, modern cabinetry, and new appliances—perfect for the aspiring chef. Each bathroom boasts elegant finishes and fixtures, ensuring comfort and style in every corner. Freshly painted inside and out, this home radiates warmth and charm, complemented by a large, fenced-in yard—ideal for outdoor gatherings and play. Located in a thriving area with new construction nearby, this property offers not only a beautiful home but also an ideal community. Plus, with the use of a preferred lender, the seller is offering $10,000 towards buyer closing costs or a rate buy-down—making your move even more affordable. Don't miss out on this exceptional opportunity in Sanford. Schedule your private showing today!
- Type:
- Single Family
- Sq.Ft.:
- 1,874
- Status:
- Active
- Beds:
- 3
- Lot size:
- 0.12 Acres
- Year built:
- 2000
- Baths:
- 2.00
- MLS#:
- O6257606
- Subdivision:
- Monterey Oaks Ph 1, A Rep
ADDITIONAL INFORMATION
Welcome to 110 Monterey Oak, a charming residence situated in the desirable Sanford area, just minutes from Lake Mary and the vibrant Downtown Sanford. This beautifully maintained home features fresh, new carpets throughout, creating a cozy and inviting atmosphere for you and your family. The open floor plan is perfect for entertaining and daily living, with a spacious kitchen equipped with modern appliances and ample counter space for all your culinary needs. The generous living area flows seamlessly into the dining space, making it ideal for family gatherings. The bedrooms are well-sized, offering comfort and tranquility. Enjoy your private backyard, perfect for relaxation or outdoor activities. This home is conveniently located near local parks, schools, and shopping, with Seminole Towne Center just a short drive away. Plus, with easy access to I-4 and the 417, commuting to nearby cities is a breeze. Don’t miss out on the opportunity to make this lovely home yours!
- Type:
- Townhouse
- Sq.Ft.:
- 1,203
- Status:
- Active
- Beds:
- 3
- Lot size:
- 0.05 Acres
- Year built:
- 2006
- Baths:
- 3.00
- MLS#:
- O6246330
- Subdivision:
- Retreat At Twin Lakes Rep
ADDITIONAL INFORMATION
Enter the gated Retreat at Twin Lakes! This townhome is conveniently located in a prime location. The Retreat is a community with accessibility to the Seminole town center for shopping, schools, restaurants, and is also convenient to highways 417, I-4, and Highway 46. At the Retreat, you have the accessibility to events on Lake Monroe, the Sanford Zoo and many other Seminole County attractions. This beautiful townhome includes three bedrooms 2 1/2 baths, one car garage, private parking and a lovely patio. The updated kitchen is exceptional for family dining, as well as many other (must see) updates. The clubhouse, community pool, and walking Paths are available for relaxation.
- Type:
- Townhouse
- Sq.Ft.:
- 2,173
- Status:
- Active
- Beds:
- 3
- Lot size:
- 0.09 Acres
- Year built:
- 2005
- Baths:
- 3.00
- MLS#:
- O6246118
- Subdivision:
- Greystone Ph 1
ADDITIONAL INFORMATION
Absolutely beautiful 3 bedroom 3 full bathroom 2 car garage corner unit townhome in desirable Greystone of Sanford. This gorgeous Denmark model townhome offers lovely neutral colors throughout and space to spare in this large and open sought-after floorplan. Giant gourmet kitchen is a chef's dream featuring tons of maple cabinets, abundance of counter space, double door pantry, and complete stainless steel appliance package. This delightful floorplan offers a full bedroom and bathroom downstairs, as well a second story master bedroom suite and additional bedroom and full bathroom. Master suite bathroom is sure to please with his and her sinks, corner-style Roman soaking tub, and separate walk-in shower. ROOF REPLACED and BUILDING EXTERIOR REPAINTED in 2019. Greystone boasts and excellent location on minutes from shopping, restaurants, parks, and major highways.
$360,000
107 Palm Terrace Sanford, FL 32771
- Type:
- Single Family
- Sq.Ft.:
- 1,430
- Status:
- Active
- Beds:
- 3
- Lot size:
- 0.72 Acres
- Year built:
- 1960
- Baths:
- 2.00
- MLS#:
- O6245840
- Subdivision:
- Peterson Sub A J 1st Add
ADDITIONAL INFORMATION
Enjoy living in this prime location 1 block off SR 46 and minutes away from I-4! The property is secluded on a short inner city Cul de sac, yet close to everywhere! The St. John's River, Historic Downtown Sanford, Sanford Airport, Shopping Mall, Restaurants and Retail Store are all mere minutes away in this central location! This home is on a spacious .72 acre lot with room to park your RV. The adjacent vacant lot is buildable, and a variance may be required. Buyers have the option to purchase both properties together, or separately. Enjoy quiet country style living with all the amenities of Metro Sanford. The adjacent .27 acre buildable lot is also available for $60,000.
$1,560,000
8273 Day Lily Place Sanford, FL 32771
- Type:
- Single Family
- Sq.Ft.:
- 4,343
- Status:
- Active
- Beds:
- 4
- Lot size:
- 1.01 Acres
- Year built:
- 2006
- Baths:
- 5.00
- MLS#:
- O6245576
- Subdivision:
- Markham Estates Sub
ADDITIONAL INFORMATION
Don't miss this one! The new owners of this spectacular home will enjoy a NEW roof, NEW HVAC, NEW water heater, NEW exterior seal and paint, NEW pool screen and more...all within the last few years, making this a WORRY-FREE home! This impeccably maintained property represents amazing pride of ownership from the moment it comes into view. Stunning water oaks extend gracefully across the manicured grounds while the new brick paver driveway, new exterior paint and new tile roof showcase the façade of this incredible estate property. Residing proudly on one acre of land within the exclusive gated community of Markham Estates, 8273 Day Lily Place is the ideal home for the discerning buyer. Upon entry, soaring ceilings are detailed with double and triple tray ceilings graced with crown molding and decorative paint designed to accentuate these amazing features. Enjoy the look of stone flooring without the maintenance requirement throughout the main spaces with durable tile floors. The private office is complemented by a built-in desk and wood flooring. The living room is bathed with indirect sunlight thanks to tall French doors offering views of the lanai, pool and backyard beyond. The primary bedroom is enormous and features a private study and bar refrigerator for convenient late-hour necessities. Dual closets are adorned with closet organizers and the luxurious bath’s centerpiece is a large soaking tub and glass-enclosed shower. The kitchen is light and bright with solid wood cabinets, large center island and a huge walk-in pantry. Enjoy light bites or coffee in the break nook alongside large windows. More French doors bring in a lot of natural light into the kitchen, family room and game room. This desirable three-way split bedroom plan allows for an ideal guest bedroom with a private en-suite bath, and two enormous bedrooms complete with desk areas and walk-in closets while sharing a jack-n-jill bath. The laundry room boasts ample cabinet storage, good counter space with a sink and a window to allow in more natural light. Step outside for family and friend entertainment in the screen-enclosed lanai and pool. The alfresco lifestyle abounds inside this massive space featuring travertine pavers, a summer kitchen with wet bar, a pool bath, spa and a saltwater pool. The backyard is landscaped for privacy and offers an enormous, fenced area for more fun times. In addition to the amazing lifestyle this home brings, a wealth of outdoor activities is available nearby, including golf and country clubs, recreational trails, and easy access to attractions and beaches. Seminole County enjoys top-rated schools, and boutique dining and shopping are just moments away as well as Interstate 4 and the 429/417 beltways.
$300,000
905 S Scott Avenue Sanford, FL 32771
- Type:
- Single Family
- Sq.Ft.:
- 1,152
- Status:
- Active
- Beds:
- 3
- Lot size:
- 0.23 Acres
- Year built:
- 1971
- Baths:
- 2.00
- MLS#:
- O6241938
- Subdivision:
- Mayfair Sec 1st Add
ADDITIONAL INFORMATION
Charming Home in the Heart of Downtown Sanford Welcome to your new home, a delightful 3-bedroom, 2-bathroom home ideally situated in the vibrant and historic downtown Sanford area. This beautifully maintained 1152 sqft residence offers both comfort and convenience, making it an exceptional find for those who enjoy city living with a touch of tranquility. Key Features: Prime Location: Enjoy the ultimate in walkability with the zoo, hospital, unique shops, and diverse restaurants all within easy reach. Explore the scenic St. Johns River parks and amenities, perfect for outdoor enthusiasts and families alike. Spacious Living: The home’s open and inviting layout is designed for modern living, with well-sized rooms that with plenty of natural light and comfort. Entertainer’s Dream Yard: A huge, lush yard provides ample space for outdoor gatherings, summer BBQs, or simply relaxing in your private oasis. Curb Appeal: With its charming façade and well-kept appearance, this home makes a stunning first impression and reflects pride of ownership. Family-Friendly: Benefit from nearby top-rated schools and a community-centric atmosphere, making this a perfect choice for families seeking both convenience and quality of life. This property offers a rare combination of accessibility, space, and charm. Don't miss this opportunity this will go fast, contact us today to schedule your viewing and discover all the reasons why this could be your perfect match!
- Type:
- Single Family
- Sq.Ft.:
- 3,097
- Status:
- Active
- Beds:
- 4
- Lot size:
- 0.25 Acres
- Year built:
- 2024
- Baths:
- 3.00
- MLS#:
- O6245073
- Subdivision:
- Conestoga Park A Rep
ADDITIONAL INFORMATION
Welcome to your dream luxury home, nestled on one of the largest North facing lots in the community! This brand-new gem boasts an impressive corner location, ensuring full privacy and tranquility. Enjoy serene views of the wooded area in the backyard, creating a peaceful retreat just outside your door. Step inside to discover luxurious living with over $80K upgrades including Level 5 floor tiles, oversized doors, elegant 6-inch trim that elevate every space . The chef-inspired waterfall gourmet kitchen is perfect for culinary enthusiasts, seamlessly connecting to the spacious living areas. Retreat to the primary bedroom conveniently located on the first floor, featuring an indulgent garden tub in the en-suite bath—your personal oasis for relaxation. Ideal for families, the thoughtful Jack and Jill bath serves two bedrooms with ease. Enjoy the outdoors on your expansive patio, perfect for entertaining or unwinding after a long day. A spacious 3-car garage provides ample storage for your vehicles and recreational toys. Located just minutes away from I-4, 417, 429, endless options for dining/shopping/entertainment, the zoo, marina, and Historic Downtown Sanford with the added advantage of "A" rated public schools. Don't miss out on this rare opportunity to own a stunning home that perfectly balances luxury and comfort in a highly sought-after community.
- Type:
- Single Family
- Sq.Ft.:
- 2,898
- Status:
- Active
- Beds:
- 7
- Lot size:
- 0.22 Acres
- Year built:
- 1978
- Baths:
- 4.00
- MLS#:
- O6244647
- Subdivision:
- Leavitts Sub W F
ADDITIONAL INFORMATION
$20K Price Reduction!! THE LARGEST HOUSE IN THE AREA. It's like 2 in 1. Two houses are joint together with a in between sitting room. THERE ARE LOTS OF POSSIBILITIES IN THIS CLOSE 3000 SQFT ONE FLOOR BIG HOUSE. Brand NEW Roof in 01/2024 and about $40k's of permitted addition and modification jobs just finished. The house is now with 7 Bedrooms, 4 bathrooms and 3 sitting areas. It can be splitted in different combinations depending on the individuals need and situation. Carrier Brand 2 AC sets are about 5 yrs old. New ceramic flooring, plumbing and rewiring were done recently. Electric panels are new and permitted. This no HOA home is next to Goldsboro elementary, close to Sanford magnet middle school, Fire and police station. It's a few minute drive to city hall, Sanford Riverwalk. The house is priced the lowest ( per sqft ) in comparison to the nearby other listings.
- Type:
- Condo
- Sq.Ft.:
- 1,864
- Status:
- Active
- Beds:
- 3
- Lot size:
- 0.03 Acres
- Year built:
- 2006
- Baths:
- 3.00
- MLS#:
- O6244712
- Subdivision:
- Carriage Homes At Dunwoody Commons A Condo
ADDITIONAL INFORMATION
Discover the charm of 5058 Maxon Terrace, a meticulously maintained 3-bedroom, 2.5-bathroom condo located in the Carriage Homes gated community in Dunwoody Commons, Sanford, FL. With 1,864 square feet of well-designed space, this home offers an open and inviting floor plan, perfect for comfortable living and entertaining. The kitchen is fully stocked with essential appliances, and the spacious living area opens to a screened patio, offering a peaceful retreat. Enjoy the convenience of a 1-car garage with additional guest parking. The community offers a pool and well-maintained common areas, enhancing your living experience. Pets are welcome, subject to size restrictions. This home is ready for immediate move-in. Don't miss your opportunity to live in a safe and desirable location with easy access to shopping, restaurants and major highways.
$399,900
815 S Bay Avenue Sanford, FL 32771
- Type:
- Single Family
- Sq.Ft.:
- 2,206
- Status:
- Active
- Beds:
- 5
- Lot size:
- 0.28 Acres
- Year built:
- 1969
- Baths:
- 4.00
- MLS#:
- S5112886
- Subdivision:
- Sanford Town Of
ADDITIONAL INFORMATION
Don't miss this incredible home—perfect for a large family! This house boasts 4 bedrooms and 3 bathrooms and a mother-in law. Recent updates include brand new waterproof vinyl flooring, a fully remodeled kitchen with new cabinets, quartz countertops, and stainless-steel appliances. Fresh light fixtures, newer HVAC, new baseboards, and a fresh coat of paint inside and out make this home move-in ready. The property also features brand-new soffit, and a roof installed in 2022. Situated in the heart of Sanford, it's conveniently close to major highways (417 and I-4), shopping, dining, Sanford Sun Rail, Amtrak/Auto Train Station, Central Florida Zoo, and the Orlando Sanford International Airport. Best of all, NO HOA! Seller will contribute with $12,000 to buyer's closing costs!!!Don't miss this opportunity!

Sanford Real Estate
The median home value in Sanford, FL is $328,300. This is lower than the county median home value of $390,700. The national median home value is $338,100. The average price of homes sold in Sanford, FL is $328,300. Approximately 48.84% of Sanford homes are owned, compared to 44.08% rented, while 7.08% are vacant. Sanford real estate listings include condos, townhomes, and single family homes for sale. Commercial properties are also available. If you see a property you’re interested in, contact a Sanford real estate agent to arrange a tour today!
Sanford, Florida 32771 has a population of 60,215. Sanford 32771 is less family-centric than the surrounding county with 30.29% of the households containing married families with children. The county average for households married with children is 31.52%.
The median household income in Sanford, Florida 32771 is $55,428. The median household income for the surrounding county is $73,002 compared to the national median of $69,021. The median age of people living in Sanford 32771 is 34.5 years.
Sanford Weather
The average high temperature in July is 92.3 degrees, with an average low temperature in January of 48.2 degrees. The average rainfall is approximately 53.4 inches per year, with 0 inches of snow per year.
