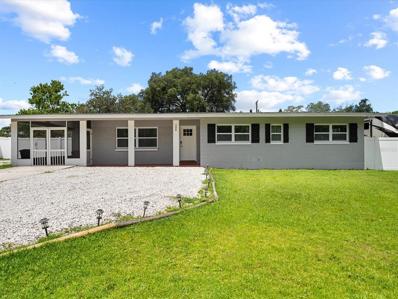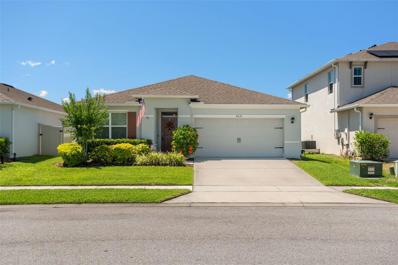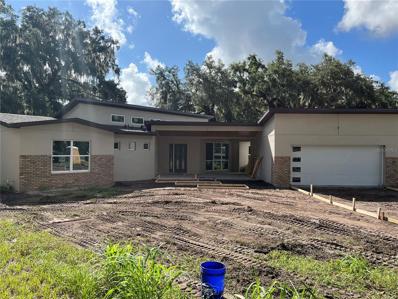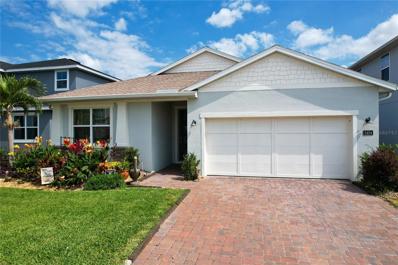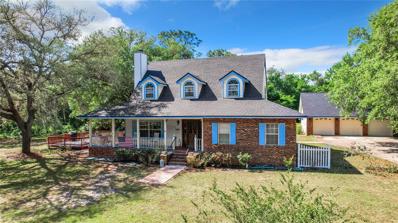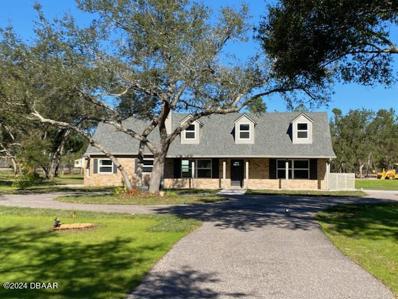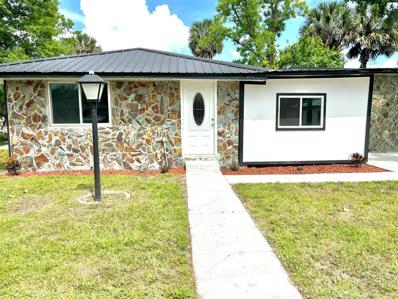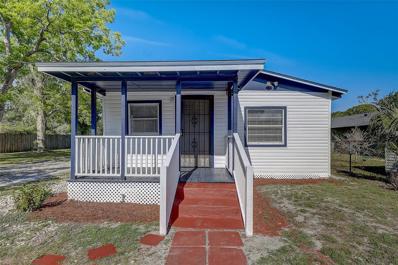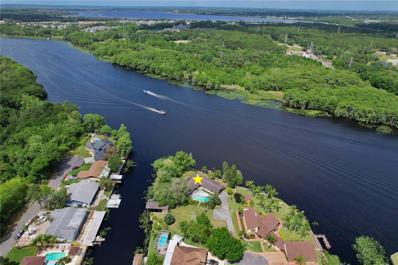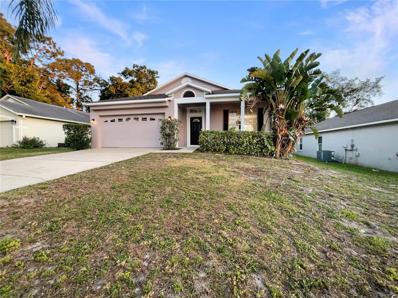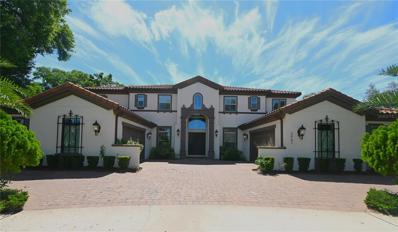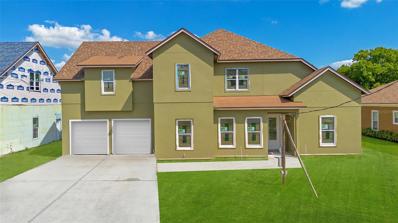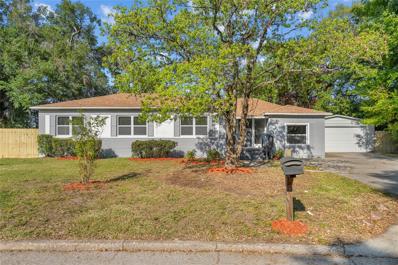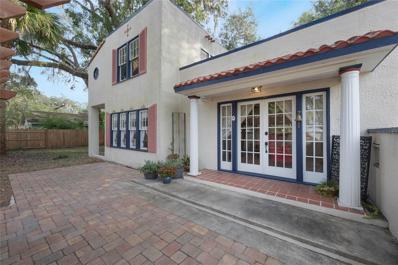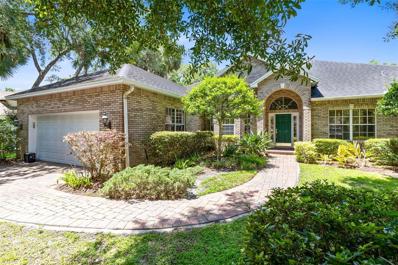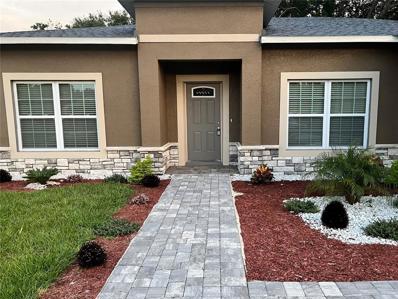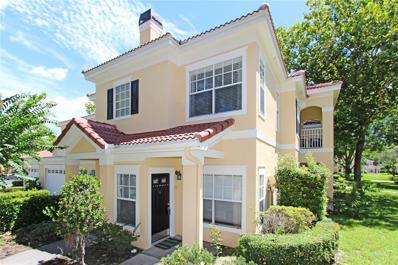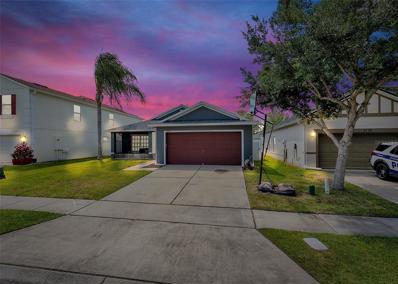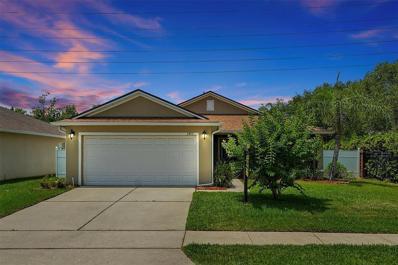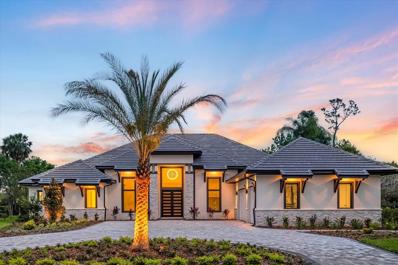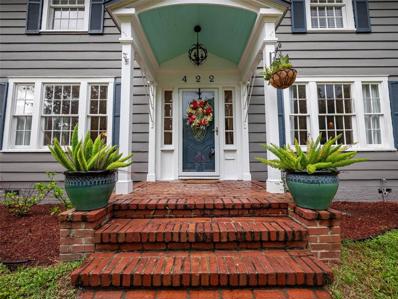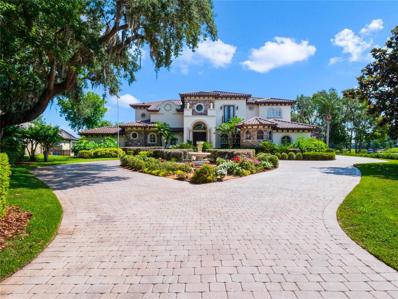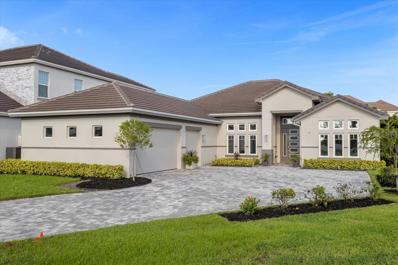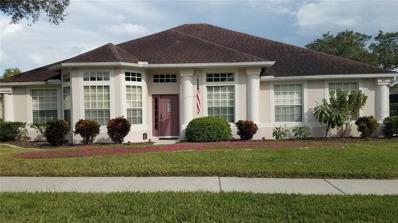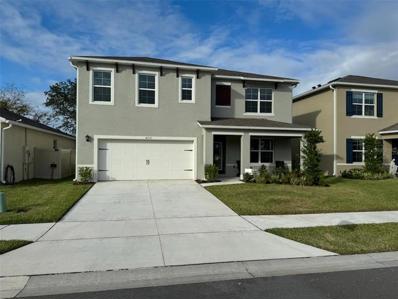Sanford FL Homes for Sale
$349,900
206 Temple Drive Sanford, FL 32771
- Type:
- Single Family
- Sq.Ft.:
- 1,288
- Status:
- Active
- Beds:
- 4
- Lot size:
- 0.31 Acres
- Year built:
- 1961
- Baths:
- 2.00
- MLS#:
- O6209350
- Subdivision:
- Ravenna Park 2nd Sec Of Loch Arbor
ADDITIONAL INFORMATION
This charming four-bedroom, two-bathroom, Sanford, FL home is a true gem! As you step inside, you are greeted by a spacious, inviting living room filled with natural light, which seamlessly leads into the modern kitchen and dining area. The dining room offers a picturesque view of the oversized backyard, perfect for enjoying your meals. The kitchen has been recently updated with new cabinetry, granite countertops, and stainless steel appliances. On the right side of the home, you will find four bedrooms, three of which feature new carpets, while the fourth boasts wood-look tiles ideal for an office or home gym. Each room, including the living room, is equipped with ceiling fans, ensuring comfort during the warmer months. The guest bathroom has been tastefully renovated with a new vanity, mirror, light fixtures, and easy-to-maintain wood-look tile flooring. The home is further enhanced by brand new windows and blinds throughout, a fully fenced backyard, a recently extended driveway with new gravel, a new mailbox, and a freshly painted patio ceiling and floor. The roof, installed in 2019, provides peace of mind, while the updated electrical work includes a new exterior main electric panel and internal breakers. Don't miss the opportunity to make this meticulously maintained property your new home sweet home! The tiny home is sold and no longer park in the backyard.
- Type:
- Single Family
- Sq.Ft.:
- 1,697
- Status:
- Active
- Beds:
- 3
- Lot size:
- 0.13 Acres
- Year built:
- 2019
- Baths:
- 2.00
- MLS#:
- O6206878
- Subdivision:
- Riverbend At Cameron Heights
ADDITIONAL INFORMATION
BETTER THAN NEW!!! PRICED $8,000 UNDER CURRENT APPRAISAL! Your buyers can receive CLOSING COSTS & SPECIAL FNANCING ASSISTANCE for this home from VIP Mortgage! Welcome to Riverbend at Cameron Heights, a DR Horton community conveniently located to Downtown Sanford, the Riverwalk, restaurants, shopping including a new Publix Plaza & the 417. This 3 bedroom, 2 bath family home is move in ready! The open concept floorplan features plenty of space for the growing family. The bright and open kitchen boasts UPGRADED FULL OVERLAY CABINETS, FLOATING GRANITE ISLAND & BREAKFAST BAR which overlooks the family room, dining room & covered lanai. The Primary Bedroom, located at the back of the home has an ENSUITE BATHROOM with double vanity sinks, a walk-in shower & a generous walk-in closet. The two additional bedrooms are spacious and share a second bathroom. This home also has a laundry room with a privacy door and walk in pantry for the kitchen. Another feature is a connected smart home technology package which allows you to control your smart devices like phone, tablet and watch while near or away. THIS HOME IS IN MOVE-IN CONDITION! Don't miss this opportunity!
- Type:
- Single Family
- Sq.Ft.:
- 2,190
- Status:
- Active
- Beds:
- 4
- Lot size:
- 0.23 Acres
- Year built:
- 2024
- Baths:
- 3.00
- MLS#:
- O6206603
- Subdivision:
- Paulucci Oaks Lts
ADDITIONAL INFORMATION
Under Construction. Located within the golf cart district and close to all of the action in downtown Sanford, this mid-century modern home features 4 bedrooms 2.5 baths and an open floor plan. You will find polished concrete floors throughout the home, custom cabinets, stone countertops, and stainless steel appliances in the kitchen. Don't miss out on this opportunity to own a new mid-century modern home close to all that downtown has to offer.
- Type:
- Single Family
- Sq.Ft.:
- 2,280
- Status:
- Active
- Beds:
- 3
- Lot size:
- 0.14 Acres
- Year built:
- 2021
- Baths:
- 4.00
- MLS#:
- O6197812
- Subdivision:
- Riverside Oaks Ph 1
ADDITIONAL INFORMATION
Price Improvement! Welcome home to 3404 Bluff Oak Lane in beautiful Sanford, Florida! This completely move-in ready Toll Brothers home offers 2,280 SF with a 2-car garage and is located within one of the area’s newest developments, Riverside Oaks. Lush, welcoming landscaping in the front of the home makes for the utmost curb appeal. This freshly painted, 3-bedroom, 3-bathroom meticulously kept pool home features a sprawling open floor plan with a spacious bonus room near the entrance of the home. With large windows inviting tons of natural light, this space is ideal for an office or additional bedroom. The large dining room is a great place for entertaining family and friends. Beautiful tile flooring enhances the seamless flow between the kitchen and living areas. The gorgeous chef-style kitchen has lovely quartz countertops, a very large center island for food prep or gathering around, ample cabinetry for storage, and pristine stainless-steel appliances. The master suite has views of the pool, lanai, and pond, and is quite spacious, featuring beautiful, recessed lighting and fresh paint. The master bathroom is full of light and has dual sinks for added convenience, as well as a standup shower, and a spacious walk-in closet. Two additional, two-bedroom suites, at the front of the home feature private baths and closets for additional storage needs. A sliding glass door leads outside to your private oasis featuring a sparkling pool and covered, screened-in lanai. The patio offers extensive space for lounging or entertaining while overlooking the pond. The yard is fenced in with stylish fencing, and a private dog run on the left side of the home makes it an ideal place for your furry family members to enjoy time outdoors while staying safely on the property. This gated, private community also offers private access to the scenic St. Johns River with a soon to be built boat launch. A community pool and cabana are also available to all residents. Ideally located just 15 minutes from the bustling excitement of downtown Sanford, the Sanford Riverwalk, plus quick access to major highways, dining, shopping, golf courses, and entertainment. Call today to schedule your tour of this absolute gem of a home!
$899,900
8191 Lake Ross Ln Sanford, FL 32771
- Type:
- Single Family
- Sq.Ft.:
- 3,312
- Status:
- Active
- Beds:
- 4
- Lot size:
- 5 Acres
- Year built:
- 1990
- Baths:
- 4.00
- MLS#:
- O6202230
- Subdivision:
- N/a
ADDITIONAL INFORMATION
Nestled on 5 beautiful acres of horse-zoned land, this custom-built home boasts 3 bedrooms and 2.5 bathrooms, with a bonus 1-bedroom, 1-bathroom guest apartment or in-law suite. The spacious 2.5 car garage provides ample space for vehicles and storage. Enjoy the serene surroundings from the large wrap-around covered lanai or the screened back lanai. Inside, the home features a formal dining and living room anchored by a charming wood-burning brick fireplace. Very spacious open kitchen. Crown molding throughout most of the home. Wood flooring graces the foyer, hall and staircase. The primary bedroom, conveniently located on the first floor, offers a spacious walk-in closet, garden tub, and step-in shower. Upstairs, two large bedrooms are accompanied by a cozy loft area, ideal for a study. Additional highlights include French doors, an inside laundry room, abundant storage, large deck for entertaining (26 X 16) and a barn for your horses. Located just off Longwood Markham Road, this home offers both tranquility and convenience.
$1,175,000
5832 Michelle Lane Sanford, FL 32771
- Type:
- Single Family
- Sq.Ft.:
- 2,750
- Status:
- Active
- Beds:
- 4
- Lot size:
- 4.7 Acres
- Year built:
- 1989
- Baths:
- 4.00
- MLS#:
- 1123014
ADDITIONAL INFORMATION
BRING YOUR HORSES and all of your toys ... the Country life is Calling! 4.67 beautiful cleared, partially fenced acres, in the highly sought after neighborhood of Seminole Estates. This property backs up to the 1600 Acre Seminole County Black Bear Wilderness Area for even more seclusion and privacy. You will enjoy the sights and sounds of nature at its best in this serene environment as you watch white tail deer, sand hill cranes, and wild turkeys as the pass through your property. This property is very secluded but close to restaurants, shopping and Interstate 4. The roads are private so there is plenty of room for riding. This home includes 2750 square feet under air, including 4 bedrooms and baths, family room, office, updated kitchen, indoor laundry, large storage room/pantry,
- Type:
- Single Family
- Sq.Ft.:
- 1,558
- Status:
- Active
- Beds:
- 4
- Lot size:
- 0.18 Acres
- Year built:
- 1970
- Baths:
- 2.00
- MLS#:
- U8240884
- Subdivision:
- Robinsons Survey Of An Add To Sanford
ADDITIONAL INFORMATION
SELLER WILL BUY DOWN INTEREST RATE BY 2%! WHAT A DEAL!!! Welcome to Sunny Sanford! Step inside this gorgeously updated home to discover an open-concept kitchen, complete with brand-new cabinets, countertops, and stainless steel appliances—a perfect space for entertaining friends and family. Every inch of this home has been meticulously updated, from the new luxury vinyl plank flooring throughout to the freshly painted interiors/exteriors and new windows. Say goodbye to carpet with this allergen-friendly upgrade! No more worrying about re-roofing after only a short few years either because your home also had a very durable metal roof! Only a 30-minute drive to Orlando International Airport, and less than an hour from the beach, this Comfortable home is just minutes from the Historic area of Sanford where there are AMAZING restaurants, craft breweries, festivals, multiple theaters, art galleries, live events and concerts! The St. John's Riverwalk is walking distance, with its marina for fishing, boating, Riverboat cruises, jogging and bike trails. An excellent choice for a first-time home buyer or even a buy and hold, you can't go wrong with this one!
$288,500
1604 Peach Avenue Sanford, FL 32771
- Type:
- Single Family
- Sq.Ft.:
- 1,879
- Status:
- Active
- Beds:
- 4
- Lot size:
- 0.09 Acres
- Year built:
- 1940
- Baths:
- 3.00
- MLS#:
- O6194015
- Subdivision:
- Pine Level
ADDITIONAL INFORMATION
One or more photo(s) has been virtually staged. Seller will contribute $8,000 towards Buyer's Closing Costs, or 2-1 Buydown interest rates on Full Price Offers. Welcome home to this stunning newly remodeled (3BD/2BA) Home features 1540sqft with Guest Cottage (Studio/1BA) 339sqft can be used as Mother-In-Law-Suite or Airbnb .The Gracious Front Porch Allows you to Relax and enjoy a glass of wine after a long day at work or a morning cup of coffee. As you enter the home you will see the dining area and a brand new remodeled kitchen with new custom wood cabinets and new appliancesa. This home has also been updated with brand new plumbing, brand new vinyl plank flooring, and light fixtures and updated bathrooms. The property is freshly painted inside and out. Guest Cottage can be Accessed from Garden or Alley - Gives Great Flexibility for Guests and You. Guest Cottage Features 339+ Sq Ft Space Feel Large, Kitchenette, A/C, Full Bathroom, and Front Porch. Close to downtown Sanford area that boasts shops and many restaurants. Great location in the heart of Sanford- convenient to major highways 417 and I-4, shopping, restaurants, top. Only minutes to Sanford Sun Rail, Amtrak/Auto Train Station, Central Florida Zoo, Hospital and Orlando Sanford International Airport. NO HOA!!!
$875,000
1820 Beacon Drive Sanford, FL 32771
- Type:
- Single Family
- Sq.Ft.:
- 2,348
- Status:
- Active
- Beds:
- 3
- Lot size:
- 0.94 Acres
- Year built:
- 1973
- Baths:
- 3.00
- MLS#:
- O6195334
- Subdivision:
- St Johns River Estates
ADDITIONAL INFORMATION
Rare opportunity to own almost a full acre of scenic and direct St Johns River waterfront. Nestled at the end of a serene cul-de-sac, this waterfront home boasts majestic St Johns River views with canal access and a boat dock, inviting you to live the quintessential Florida lifestyle. The long driveway with parking spaces welcomes you to a charming home featuring a private fenced pool in the front yard—an entertainer's dream where you can welcome guests to the party! The double front door entry opens to an expansive great room with vaulted ceilings, rustic wooden beams and a distinguished brick fireplace, setting the stage for cozy gatherings or grand celebrations. The breathtaking views of the St Johns River provide the backdrop to the living room, dining room, and kitchen, ensuring waterfront vistas throughout. The large kitchen is a chef's delight, featuring stainless steel appliances, a built-in stove and microwave, a cooktop with convenient spice rack storage above, and pool access. Enjoy your morning coffee in the breakfast nook while taking in the stunning water views and watching the boats glide past. The primary suite offers pool access through French doors with blinds between the glass, walk-in closet storage, a private toilet and shower, and a vanity with generous counter space. Two additional bedrooms and a guest bath that includes a tub/shower combo complete the interior. There is also a half bath accessible from the pool. Positioned on a boat-friendly lot with a private dock, this gem invites endless fishing and boating adventures. Just moments away from the Central Florida Zoo and Botanical Gardens, nature trails, Gemini Springs State Park, Orlando Sanford International Airport, and historic downtown Sanford's breweries and community events, the location couldn't be more ideal! This unique home is ready to be transformed into your dream waterfront paradise. These lots don’t come around often, so don't miss the chance to own this slice of Florida living—call today to schedule a showing! Bedroom Closet Type: Walk-in Closet (Primary Bedroom).
$382,000
161 London Fog Way Sanford, FL 32771
- Type:
- Single Family
- Sq.Ft.:
- 1,592
- Status:
- Active
- Beds:
- 3
- Lot size:
- 0.18 Acres
- Year built:
- 1998
- Baths:
- 2.00
- MLS#:
- O6194426
- Subdivision:
- Mayfair Oaks 331930513
ADDITIONAL INFORMATION
One or more photo(s) has been virtually staged. Welcome to this charming property with a natural color palette that creates a warm and inviting atmosphere throughout the home. The kitchen boasts a center island, perfect for meal prep and entertaining. Other rooms offer flexible living space to suit your needs. The primary bathroom features good under sink storage for organization. Step outside to the fenced backyard with a covered sitting area, ideal for enjoying the fresh air. Both the interior and exterior have been freshly painted, giving the home a clean and updated look. Don't miss out on this wonderful opportunity to make this house your home!
$2,100,000
2067 Quiet Cove Sanford, FL 32771
- Type:
- Single Family
- Sq.Ft.:
- 6,149
- Status:
- Active
- Beds:
- 6
- Lot size:
- 0.76 Acres
- Year built:
- 2016
- Baths:
- 7.00
- MLS#:
- O6193767
- Subdivision:
- Lake Markham Landings
ADDITIONAL INFORMATION
Indulge in this one-of-a-kind custom built home in Sandford FL. With over 6,000 sqft of interior space, this home is one of the largest in the neighborhood. The curb appeal alone makes this home immediately stand out. Boasting two separate 2-car garages on each end of the home. Upon entering this home, you will be greeted with stunning fixtures and features designed perfectly with every detail in mind. This 6 bedroom, 7 bathroom home is perfect for a large family or for individuals that love to host friends and family. Each oversized bedroom flaunts its own custom bathroom, with an additional bathroom downstairs for guest and pool users. Beyond the beautiful dark hardwood staircase there is a left and right wing of the home upstairs with a master bedroom on each wing. A custom balcony on the second floor separates the two sides and provides a breath-taking overview of the gorgeous pool and fully functioning outdoor kitchen. The first floor has a highly desirable open floor plan, featuring Magnificent light features, including a custom $26,000 Swarovski Chandelier with a motor to lower it for cleaning. This beautiful home is a corner lot of the cul-de-sac, producing a massive backyard beyond the enclosed pool and patio. Additional features include an office, a media room, a flex space, and 2 laundry units- with one on the first floor and the other on the second floor. This 24-hour gated community is pleasantly located amongst the Famous Seminole bike trail and minutes away from the luscious Seminole Soccer complex. This home is luxurious and nested in the highly maintained neighborhood of Lake Markham Landings.
$699,500
1929 Sipes Avenue Sanford, FL 32771
- Type:
- Single Family
- Sq.Ft.:
- 3,272
- Status:
- Active
- Beds:
- 5
- Lot size:
- 0.33 Acres
- Year built:
- 2024
- Baths:
- 4.00
- MLS#:
- O6191241
- Subdivision:
- Sipes Fehr
ADDITIONAL INFORMATION
Under Construction. NEW HOME OFFERS YOU 3 LIFESTYLE OPTIONS: Luxury Estate-Luxury Living with In-Law Suite-Luxury Living with Rental Income. Cutting-edge custom builder is releasing a one-of-a-kind residence on a large home site in the growing Sanford area. Standard features include a spacious open design, high ceilings, a large kitchen with a bar that opens to the breakfast and family rooms, an extra large owners suite, beautiful cabinetry and fixtures, a spacious cover lanai, a large back yard, 2 car garage, and NO HOA. This stunning and spacious 3,272 SF home allows the new owner 3 Creative Living Options. 5 Bedroom 4 Bathroom luxury residence with Huge Great Room-Game Room Combo with full kitchen 3 Bedroom 2 Bathroom Luxury residence with 2 Bedroom 2 Bath In-Law Suite with separate exterior entrance 3 Bedroom 2 Bathroom Luxury residence with 2 Bedroom 2 Bath Rental Unit or Airbnb Rental with separate entrance This custom-crafted residence is in the final stages of construction and FOR A LIMITED TIME IS AVAILABLE AT AN UNBELIEVALBE PRE-BUILT PRICE OF $699,500.
$465,000
412 Editha Circle Sanford, FL 32771
- Type:
- Single Family
- Sq.Ft.:
- 1,773
- Status:
- Active
- Beds:
- 4
- Lot size:
- 0.24 Acres
- Year built:
- 1950
- Baths:
- 2.00
- MLS#:
- O6188540
- Subdivision:
- Highland Park
ADDITIONAL INFORMATION
SELLER OFFERING $5,000 CREDIT TOWARDS BUYER CLOSING COSTS/ PRE-PAIDS/ RATE BUYDOWN!!! Welcome to this charming 4-bedroom, 2-bathroom home located near downtown Sanford! Recently renovated, this property offers modern upgrades and plenty of space for comfortable living. Step inside to discover the beautifully updated kitchen, complete with new appliances and stylish finishes. The addition of vinyl plank flooring throughout the home adds a touch of sophistication while ensuring easy maintenance for years to come. Both bathrooms have been thoughtfully updated, providing a fresh and contemporary feel. Outside, the large fenced-in backyard offers privacy and plenty of room for outdoor activities or entertaining guests. One of the highlights of this property is the spacious detached garage, perfect for parking your vehicles or utilizing as a workshop or additional storage space. Conveniently situated near downtown Sanford, you'll enjoy easy access to shopping, dining, and entertainment options. Plus, NO HOA and very low property taxes! Don't miss out on the opportunity to call this newly renovated house your home – schedule a showing today!
$500,000
2019 S Park Avenue Sanford, FL 32771
- Type:
- Single Family
- Sq.Ft.:
- 1,904
- Status:
- Active
- Beds:
- 3
- Lot size:
- 0.23 Acres
- Year built:
- 1923
- Baths:
- 3.00
- MLS#:
- O6190696
- Subdivision:
- Sanford Terrace
ADDITIONAL INFORMATION
Welcome to 2019 Park Avenue! This historic Spanish/Mediterranean-inspired home was designed and built in 1923 by iconic Sanford architect Elton J. Moughton. Located on a large (nearly .25 acre) lot on one of downtown Sanford’s classic streets and in the Sanford Golf Cart District, this unique and special home is the one you’ve been waiting for. Beyond the privacy of the street-facing masonry walls is a lovely courtyard. French doors lead into the home, where you’ll be charmed by the beautifully restored original features - wood floors, original windows, decorative brick fireplace and the stately staircase. In the dining room, natural light streams through the bank of large windows. The large open kitchen boasts chic white cabinetry, on-trend cement tile, granite countertops and plenty of storage space! A laundry room/mud porch and powder bath complete the downstairs. Upstairs are 2 bedrooms, with a MASSIVE walk in closet in the primary bedroom! The primary upstairs bathroom still has the original 1920’s blue and white tile and a garden window. The large and lush backyard is filled with potential, with plenty of room to add a garage, pool, or just garden and landscape to your desires! Enjoy evenings on the lovely screened in patio, accessed via French doors off of the kitchen. Recent backyard updates include installation of a wonderful screened in Florida room, a huge pavered patio, long gravel driveway accessed from the working alley, a new shed, and an adorable potting area for all of your gardening needs! The paved garden path leads to the guesthouse, which includes a kitchenette and full bathroom with walk in shower. This potential-filled space could be a mother-in-law suite, guest house, cabana, or long term/short term rental unit. Walk, bike or drive your golf cart to Sanford’s vibrant downtown scene and the Lake Monroe Riverwalk. Don’t miss your chance to be the next steward of this unique and lovely historic home and own a piece of Sanford history!
- Type:
- Single Family
- Sq.Ft.:
- 2,670
- Status:
- Active
- Beds:
- 4
- Lot size:
- 0.34 Acres
- Year built:
- 1993
- Baths:
- 3.00
- MLS#:
- S5101919
- Subdivision:
- Lake Forest Sec Two A
ADDITIONAL INFORMATION
**New Price Reduction!**NEW AC August 2024!!! All bedrooms, bathrooms, Front Door, Garage recently Fresh Painted Stunning 4 Bedroom home on a Large Lot on a quiet cul-de-sac at Lake Forest, Passing by the Large windows and Brick exterior, you will be dazzled by the Formal living room with view of the patio/pool and high ceilings. Master Bedroom with double entry doors connects to the private pool enclosed with Solar panel heater. The Master bath has both a large jacuzzi tub, walk in shower, dual vanities and His/Hers walk-in closet. The other two bedrooms are off the west side of the family room and share a full bath with walk in tub with a shower. On cold nights enjoy a fire in the living room fireplace with brick hearth. Kitchen featuring granite countertops, a modern cooktop, and a convinient microwave combination wall oven. Repiped 2018, Pool re-surfaced last year, AC 2024. Spacious backyard, this oversized yard offers endless possiblities for outdoor entertainment, from hosting lively gatherings to enjoying peaceful moments under the open sky. Enjoy the convenience of a great location coupled with well-thought-out layout that accomodates both funcionality and confort. Lake Forest Is a Gated Community, one of the premier communities in Seminole County with a 24 hour Guard, includes Resort-style Amenities such as a 10,000 sqft clubhouse and a remodeled FITTNESS CENTER, swimming POOL & heated SPA, playground, a fishing pier on the 55-acre spring-fed lake, 6 lighted TENNIS courts, PICKLEBALL courts & a sports court.plus office, pool & spa. Lake Forest has been designated at a National Wildlife Habitat and has a newly added butterfly and pollinator garden. Lake Forest is zoned for Seminole County schools and is close to I-4, 417.
$390,000
141 Scott Dr Sanford, FL 32771
- Type:
- Single Family
- Sq.Ft.:
- 1,776
- Status:
- Active
- Beds:
- 4
- Lot size:
- 0.16 Acres
- Year built:
- 2023
- Baths:
- 2.00
- MLS#:
- O6190337
- Subdivision:
- Washington Oaks Sec 1
ADDITIONAL INFORMATION
PRICE IMPROVEMENT !!! This property qualifies for a ($7500) Homebuyer Grant offered by Chase Bank. (Primary residence purchase only) The grant can be used towards the down payment, closing costs, or buying down the rate. Ready to move in! Welcome home to luxury living in this stunning new construction residence. Boasting contemporary design and top-of-the-line finishes, this 4 bedroom, 2 bathroom home offers the perfect blend of style, comfort, and functionality. Step into an open-concept living space flooded with natural light and adorned with sleek finishes. The spacious layout is perfect for both entertaining guests and everyday living, with high ceilings and clean lines adding to the home's modern aesthetic. Channel your inner chef in the gourmet kitchen featuring stainless steel appliances, quartz countertops, and ample cabinet space. Whether you're whipping up a quick breakfast or hosting a dinner party, this kitchen is sure to impress. Retreat to the private master suite, complete with a walk-in closet and spa-like ensuite bathroom. Relax and unwind after a long day in the soaking tub or step into the oversized shower for a rejuvenating experience. Energy-efficient appliances and HVAC system, Attached garage with direct access to the home, Convenient indoor laundry room and mud room, Modern fixtures and finishes throughout. Don't miss your chance to own this impeccable new construction home. Contact us today to schedule a private showing and make this dream home yours!
- Type:
- Condo
- Sq.Ft.:
- 1,206
- Status:
- Active
- Beds:
- 2
- Lot size:
- 0.02 Acres
- Year built:
- 2002
- Baths:
- 2.00
- MLS#:
- O6188987
- Subdivision:
- Arbor Lakes A Condo
ADDITIONAL INFORMATION
Welcome to this stunning Mediterranean-style first-floor condo (no stairs) located in a highly sought-after gated community. Featuring a charming tile roof, this beautiful home offers 2 spacious bedrooms and 2 full bathrooms. The inviting family room, formal dining room, and eat-in kitchen provide ample space for entertaining and everyday living. Convenience is key with an inside utility room equipped with washer & dryer hookups and a security system for peace of mind. Step outside to your covered patio, perfect for relaxing and enjoying the serene surroundings. This property includes a 1-car garage and boasts access to fantastic community amenities such as a sparkling pool, tennis courts, clubhouse, fitness center, and playground. With fresh paint, new carpet and professionally cleaned, it's ready for immediate occupancy. This condo is the perfect blend of comfort, style, and convenience. Don't miss the opportunity to make it your new home!
$365,000
2734 Trommel Way Sanford, FL 32771
- Type:
- Single Family
- Sq.Ft.:
- 1,440
- Status:
- Active
- Beds:
- 3
- Lot size:
- 0.13 Acres
- Year built:
- 2007
- Baths:
- 2.00
- MLS#:
- O6192000
- Subdivision:
- Sterling Meadows
ADDITIONAL INFORMATION
Welcome to your new home! This 3/2 home is the epitome of comfort and style. Step into a kitchen that is open with views of the back porch area. Hardwood and tile floors grace the high-traffic areas. The master bedroom is a sanctuary featuring a walk-in closet and the ensuite bathroom boasts dual sinks, a luxurious garden tub, and a separate shower. Need some shade from the sun? Choose between the front or rear screened-in porches, both perfect spots to unwind and enjoy the view. Low HOA. This home also has a brand-new roof, October 2023. Ready to make this your haven? Schedule your exclusive tour today!
- Type:
- Single Family
- Sq.Ft.:
- 1,440
- Status:
- Active
- Beds:
- 3
- Lot size:
- 0.17 Acres
- Year built:
- 2007
- Baths:
- 2.00
- MLS#:
- O6186774
- Subdivision:
- Sterling Meadows
ADDITIONAL INFORMATION
3 Bedroom 2 Bath Home Well Maintained home in Sanford New Roof 2023 Walk into this well-maintained home featuring a front screened porch. The nice and bright living room and family room combo opens up to the kitchen, which boasts a bar area for snacking. The large kitchen offers plenty of cabinet space. The primary bedroom is spacious with a walk-in closet, dual sinks, and a tub and shower combo. Upgraded li fixtures throughout. Outside, you'll find a large screened-in back lanai with views of the well-manicured backyard, completely fenced for added privacy. Sizable laundry room just off the 2 car garage. Located minutes from Sanford - International Airport, Grocery shopping, beaches and interstate. Easy Show
$1,622,000
314 Gravina Point Sanford, FL 32771
- Type:
- Single Family
- Sq.Ft.:
- 4,024
- Status:
- Active
- Beds:
- 4
- Lot size:
- 1 Acres
- Baths:
- 4.00
- MLS#:
- O6175957
- Subdivision:
- Matera
ADDITIONAL INFORMATION
Pre-Construction. To be built. “Pre-Construction. To be built.” Photos shown are for illustration purposes only. Some items shown may not be included in the list price. Colors, selections, materials and dimensions may vary. Subject to change without notice. Call for details. The KINGSTON 4 custom home. with a majestic walk in closet , and secondary walk-in closet for the primary bedroom. Lot #1 a One acre lot in Matera. Matera – Luxury living in Seminole County. One of only a few remaining places In WestSem to build your new custom home. One acre home sites are hard to find. Matera offers one acre home sites, gated with County water and natural gas available to each home. Plus you can build your In Law Suite/ADU up to a max of 1000 SF, with a kitchen for the In Laws. Matera is in close proximity to numerous hospitals in Lake, Volusia, Seminole and Orange County with easy access to the brand new Orlando Loop (SR 417/529), Disney World as well as THREE airports: Sanford Orlando International (SFB), Orlando International (MCO), and Daytona Beach International Airport (DAB). Matera is also a short drive to Historic Downtown Sanford and Deland, both of which are filled with dining, shopping, history, lakes, and scenic walks. This gated community is zoned for Seminole County schools. Please call for more detail Build your dream home in a pristine gated community focused on luxury-living in peace and harmony. This small, private, community in Seminole County now has new owners. New custom homes are built by award-winning home builder Tolaris Homes. Only (3) one-acre home sites are remaining. Homes only start at $1.2 Million with a minimum of 3,400 sq. ft. living space required. Respectful and private housing of a boat, RV, and/or bus is permitted. See HOA restrictions. Buyer to pay $1,200 HOA Transfer fee at closing of the lot. *Home construction must begin within 6 months of the home site closing.
- Type:
- Single Family
- Sq.Ft.:
- 1,972
- Status:
- Active
- Beds:
- 3
- Lot size:
- 0.21 Acres
- Year built:
- 1924
- Baths:
- 2.00
- MLS#:
- O6181807
- Subdivision:
- Rose Court
ADDITIONAL INFORMATION
PRICE IMPROVEMENT!!! NOW is the time to jump on this amazing opportunity!! Charming Colonial Home! Nestled in the heart of Sanford, this delightful residence offers a serene atmosphere and stunning curb appeal. With three bedrooms and two bathrooms, this home features an updated kitchen with stainless steel appliances, granite countertops, spacious bedrooms, and an expansive yard perfect for outdoor entertaining. Additional highlights include a claw-foot tub in the main bathroom and covered private parking for 2+ vehicles with spacious attic storage. The upstairs area boasts a charming reading nook/dressing room, perfect for relaxation or getting ready. Located in a golf cart-friendly zone, minutes from downtown Sanford, lakes, and trails, this home is zoned for top-rated Seminole County schools and trails and has no HOA fees. Make this your new home TODAY!!
- Type:
- Single Family
- Sq.Ft.:
- 7,245
- Status:
- Active
- Beds:
- 5
- Lot size:
- 6.34 Acres
- Year built:
- 2002
- Baths:
- 8.00
- MLS#:
- O6202971
- Subdivision:
- Lake Markham Preserve
ADDITIONAL INFORMATION
Breathtakingly beautiful sunrises and sunsets! Unparalleled luxurious resort style living on this Signature custom-built estate home. Situated on a spectacular home site encompassing more than 6 acres, and more than 400 feet of lake frontage on beautiful pristine Lake Markham, within one of Seminole County's premier luxury gated communities - Lake Markham Preserve! This incredibly rare property located on an expansive point lot that stretches across the lake and includes ownership of the opposite shoreline, offers dramatic sweeping lake front views and numerous shaded oak hammocks, power boating and much more! With stunning lake views from all rooms facing the lakeside, the floor plan is perfect for both family living and entertainment. Transitioning through the home you will immediately notice the strikingly new renovations of the bathrooms, kitchen, family room, and more. The grand foyer opens to soaring 23 ft-high ceilings with a sweeping staircase and views of the amazing tropical pool paradise beyond the living room. A well-appointed office is just steps away, as is the dining area and a convenient ELEVATOR which leads to the 2nd floor. A Circular drive, flowing fountain, and open courtyard create a refined entry. Opening to formal areas, the timeless elements of travertine flooring, elegant crown molding ceilings, clerestory windows, and stone fireplace further define the arrival experience. A total of four (4) fireplaces. The private home office/library is nicely finished with custom built ins. At the center of the home, the chef's kitchen, a culinary inspiration, features a convenient island, recently upgraded to quartz. A fully remodeled kitchen, custom cabinetry, subzero refrigerator, gas cooking with built -in ovens, and a walk-in pantry which doubles as a safe room with reinforced concrete walls and ceiling. The additional four resplendent bedrooms each have private baths and hardwood floors. Indoor and outdoor elements meet on the massive screened and covered lanai spanning the entire rear of the home. The outdoor fireplace and Cabana with summer kitchen all open naturally to the heated tropical spa and pool with three waterfall features. Everything flows naturally to the pristine Lake Markham and boat dock with lift, granite bar, refrigerator, water, shower, storage for lake toys and electricity. The master suite with a sitting room and outdoor garden adjoins a beautifully finished master bath complete with two very large his and her changing rooms with ample closet space. Upstairs the bonus/flex room with balcony is perfect for entertaining. With home theater, billiard room, elevator, & wine cellar. The home was designed with large onsite storage areas. Numerous upgrades and improvements including new roof (2024), new tankless water heaters (2024), new pool equipment (2024), new garage doors and motors (2024), newer HVAC’s and more! This property is just moments away from downtown Orlando, the Attractions, the Beaches, and numerous jogging and biking trails. The owner will consider owner financing at a favorable rate for qualified buyers. Please provide proof of funds letter to the Owners agent prior to showing. Owner is a Lic. FL. R.E. Salesperson. The buyer is responsible for verifying all dimensions.
- Type:
- Single Family
- Sq.Ft.:
- 2,702
- Status:
- Active
- Beds:
- 4
- Lot size:
- 0.23 Acres
- Year built:
- 2020
- Baths:
- 3.00
- MLS#:
- O6180117
- Subdivision:
- Lake Sylvan Oaks
ADDITIONAL INFORMATION
New look and price! Welcome to Tranquility at 2217 Lake Sylvan Oaks Court, Sanford, FL - an elegant and modern haven meticulously designed by WJ Homes for those who appreciate both luxury and comfort. This Crystal Floorplan residence is immaculately kept and boasts 4 spacious bedrooms, den and 3 bathrooms with over 2700 sq. ft and state of the art technology. Why wait for new construction! As you enter this stunning home you are greeted by a newly updated interior that seamlessly blends contemporary finishes with timeless elegance. The new look showcases an open floor plan that exudes a sense of grandeur, creating an inviting atmosphere perfect for both entertaining and everyday living. High ceilings and expansive windows enhance the airy ambiance, allowing natural light to flood every corner of the home. The gourmet kitchen, a true centerpiece, features top-of-the-line appliances, sleek countertops, and ample storage, making it a dream for culinary enthusiasts. Adjacent to the kitchen, the living area offers a sophisticated space to relax and unwind or open the fully collapsing slider for direct access to your private outdoor oasis. The primary suite is a sanctuary of luxury boasting elegant tray ceilings that add a touch of sophistication and spaciousness, complete with a spa-like en-suite bathroom and generous closet space. Three additional bedrooms provide versatility and comfort, ideal for guests or a home office setup. The sun-drenched den provides yet another versatile space to work, play or unwind. The outdoor space is equally impressive. Whether you envision tranquil mornings with a cup of coffee or hosting evening gatherings, the private well landscaped yard and outdoor kitchen offer endless possibilities. Nestled in the highly sought after Seminole County school district and minutes from shopping, dining and entertainment, choosing this completed residence over new construction means you can move in immediately without the wait, enjoying the benefits of a thoughtfully designed home that meets the highest standards of modern living.
$555,000
661 Montreal Lane Sanford, FL 32771
- Type:
- Single Family
- Sq.Ft.:
- 2,549
- Status:
- Active
- Beds:
- 4
- Lot size:
- 0.33 Acres
- Year built:
- 1997
- Baths:
- 3.00
- MLS#:
- O6157479
- Subdivision:
- The Glades On Sylvan Lake Ph 1
ADDITIONAL INFORMATION
Spacious 4-Bedroom, 3-Bathroom Residence with a 2-Car Side Entry Garage, Nestled on a Spacious 1/3-Acre Conservation Homesite in Sylvan Lake Reserve. Ready for immediate occupancy! This impressive 4-bedroom, 3-bathroom residence offers a thoughtfully designed split plan with an oversized 2-car side entry garage, boasting 2,549 square feet of living space. Set on a serene 1/3-acre conservation homesite with no rear neighbors, you'll be captivated by the privacy and the expansive view of the open area from your rear patio. Key Features: Gourmet Kitchen: The family-sized kitchen is a culinary delight, featuring granite counters, a tasteful tile backsplash, a large walk-in pantry, and an inviting eating counter, perfect for casual dining. Breakfast Nook: Adjacent to the kitchen, the generous breakfast nook offers picturesque views of the patio, making it an ideal spot for your morning coffee. Entertainment Hub: The open layout extends to the spacious family room, complete with pre-wired surround sound and vaulted ceilings, providing an ideal setting for all your entertainment needs. Expansive Covered Patio: Your outdoor oasis awaits with an expansive covered patio, making it the perfect setting for hosting barbecues and outdoor gatherings. Master Retreat: The spacious master bedroom includes a sliding glass door leading to the patio, allowing you to enjoy the natural surroundings. The master bath boasts a roomy walk-in closet, a relaxing soaking tub, and a convenient walk-in shower. Convenient Features: Inside, you'll find a dedicated laundry room with cabinets and a sink, with a washer and dryer thoughtfully included for your convenience. Recent Upgrades: The property has received several upgrades, including tile flooring and granite countertops in the kitchen, a new roof in 2014, a new air handler in 2015, and a new water heater in 2018. Additionally, the exterior has been freshly painted this September, ensuring a well-maintained and attractive facade. Prime Location: Ideally situated within minutes of boutique shopping and dining options in both Historic Sanford and Lake Mary. Major medical clinics, including the new 124-bed Orlando Health Hospital scheduled to open in the fall of 2024, are just a short drive away. Enjoy proximity to the Sanford Zoo, local parks, scenic walking trails, and easy access to the attractions and beaches via the new 429/417 beltways and I-4. Sought-After Sylvan Lake Reserve: Don't miss the opportunity to make this wonderful home yours in the highly desirable Sylvan Lake Reserve. Schedule your private showing today and experience the exceptional lifestyle that awaits you!
$469,990
4106 Odyssey Way Sanford, FL 32771
- Type:
- Single Family
- Sq.Ft.:
- 2,601
- Status:
- Active
- Beds:
- 5
- Lot size:
- 0.14 Acres
- Year built:
- 2023
- Baths:
- 3.00
- MLS#:
- O6152105
- Subdivision:
- Cove At Riverbend
ADDITIONAL INFORMATION
Under Construction. Cove at Riverbend presents the Hayden. This amazing all concrete block construction single-family home features 5 bedrooms and 3 bathrooms optimizing living space with an open concept layout. The kitchen overlooks the dining area and great room, while having a view to the covered lanai outside. Ample windows and a set of sliding glass doors allow lighting into the living area. The well-appointed kitchen features an island with bar seating, beautiful granite countertops and stainless-steel appliances, making entertaining a breeze. The first floor also features a flex room that provides an area for work or play, a bedroom, and full bathroom. As we head up to the second floor, we are greeted with bedroom one that features an en suite bathroom as well as three additional bedrooms that surround a second living area, a full bathroom, and a laundry area. Like all homes in Cove at Riverbend, the Hayden includes a Home is Connected smart home technology package which allows you to control your home with your smart device while near or away. *Photos are of similar model but not that of exact house. Pictures, photographs, colors, features, and sizes are for illustration purposes only and will vary from the homes as built. Home and community information including pricing, included features, terms, availability and amenities are subject to change and prior sale at any time without notice or obligation. Please note that no representations or warranties are made regarding school districts or school assignments; you should conduct your own investigation regarding current and future schools and school boundaries.*
| All listing information is deemed reliable but not guaranteed and should be independently verified through personal inspection by appropriate professionals. Listings displayed on this website may be subject to prior sale or removal from sale; availability of any listing should always be independently verified. Listing information is provided for consumer personal, non-commercial use, solely to identify potential properties for potential purchase; all other use is strictly prohibited and may violate relevant federal and state law. Copyright 2024, My Florida Regional MLS DBA Stellar MLS. |

Sanford Real Estate
The median home value in Sanford, FL is $328,300. This is lower than the county median home value of $390,700. The national median home value is $338,100. The average price of homes sold in Sanford, FL is $328,300. Approximately 48.84% of Sanford homes are owned, compared to 44.08% rented, while 7.08% are vacant. Sanford real estate listings include condos, townhomes, and single family homes for sale. Commercial properties are also available. If you see a property you’re interested in, contact a Sanford real estate agent to arrange a tour today!
Sanford, Florida 32771 has a population of 60,215. Sanford 32771 is less family-centric than the surrounding county with 30.29% of the households containing married families with children. The county average for households married with children is 31.52%.
The median household income in Sanford, Florida 32771 is $55,428. The median household income for the surrounding county is $73,002 compared to the national median of $69,021. The median age of people living in Sanford 32771 is 34.5 years.
Sanford Weather
The average high temperature in July is 92.3 degrees, with an average low temperature in January of 48.2 degrees. The average rainfall is approximately 53.4 inches per year, with 0 inches of snow per year.
