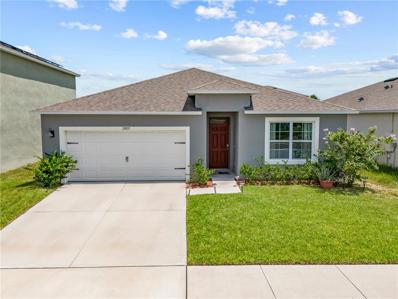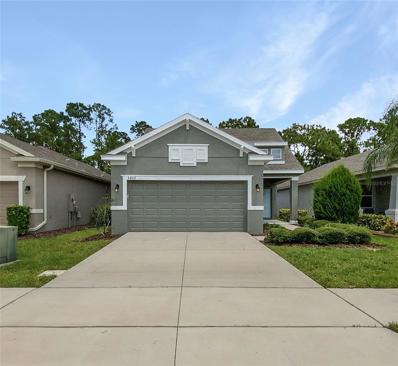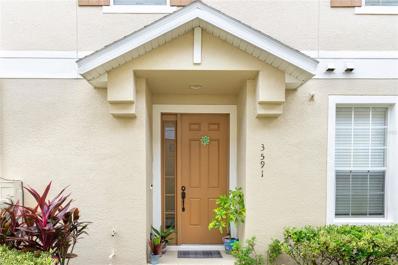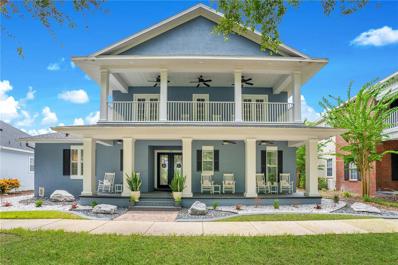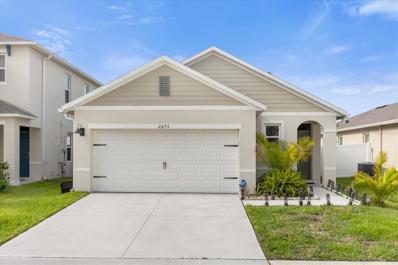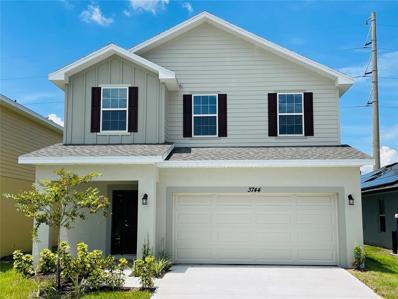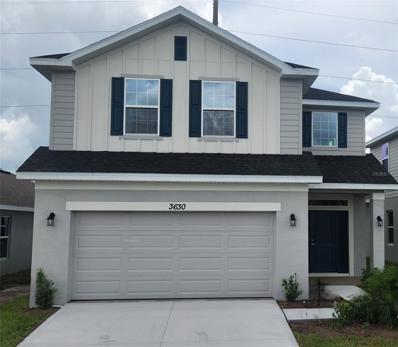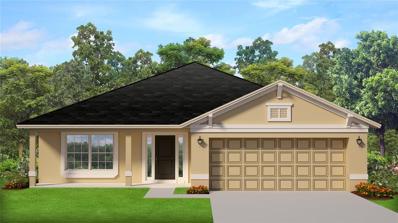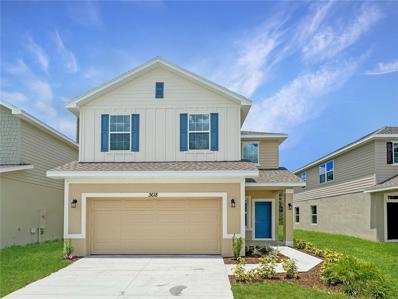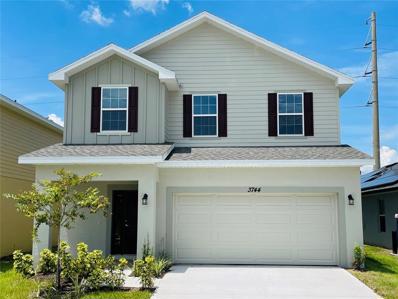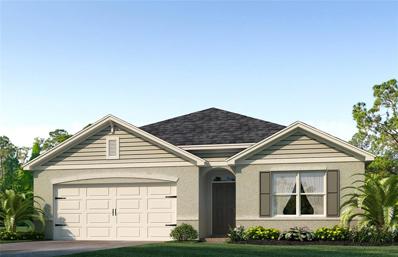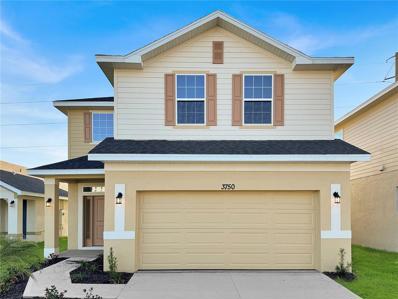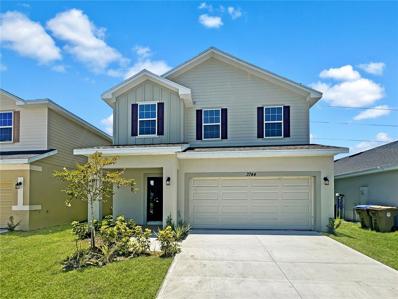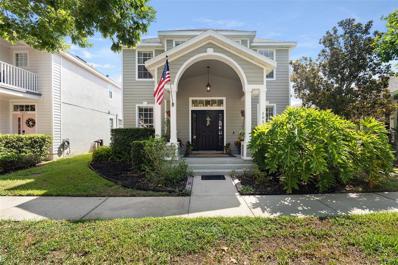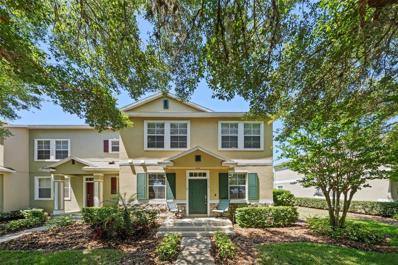Saint Cloud FL Homes for Sale
- Type:
- Single Family
- Sq.Ft.:
- 1,830
- Status:
- Active
- Beds:
- 4
- Lot size:
- 0.13 Acres
- Year built:
- 2021
- Baths:
- 2.00
- MLS#:
- S5110734
- Subdivision:
- Villages At Harmony Ph 1b
ADDITIONAL INFORMATION
**BUY THIS HOME WITH A 3% INTEREST RATE**Beautiful 4-bedroom, 2-bath home located in the desirable Harmony West community of St. Cloud. This inviting residence boasts a spacious open floor plan with elegant tile flooring throughout, perfect for both entertaining and everyday living. The modern kitchen features sleek stainless steel appliances, granite countertops, and ample cabinetry, making it a chef's delight. The generous master suite offers a peaceful retreat, while the additional bedrooms provide plenty of space for family or guests. Enjoy outdoor living in the nicely-sized backyard, ideal for relaxing or hosting gatherings. With a 2-car garage and situated in a community known for its amenities and natural beauty, this home is a must-see! MOTIVATED SELLER CLOSING COST OFFERED!!
- Type:
- Single Family
- Sq.Ft.:
- 1,637
- Status:
- Active
- Beds:
- 2
- Lot size:
- 0.11 Acres
- Year built:
- 2019
- Baths:
- 2.00
- MLS#:
- O6233030
- Subdivision:
- Harmony Nbhd I
ADDITIONAL INFORMATION
One or more photo(s) has been virtually staged. Step into this pristine 2-bedroom, 2-bathroom home with an office, nestled in the gated community of The Lakes at Harmony, Florida. As you enter, you’re welcomed by an inviting open floor plan that seamlessly blends style and functionality. The kitchen, a chef’s delight, offers an eat-in area, recessed lighting, stainless steel appliances, a central island for meal prep, and a generous pantry for all your storage needs. The great room, located at the rear of the home, provides a cozy space to relax and opens onto the back patio, perfect for indoor-outdoor living. The spacious primary bedroom is a true retreat, featuring an en-suite bathroom with dual sinks, a large walk-in shower, and a walk-in closet. The second bedroom is ideally situated near a full bathroom, offering comfort and privacy for guests. Residents of this vibrant community enjoy a wealth of amenities, including a newly added dog park, a zero-entry pool, a fireplace, a community gathering room, an activities room, a private gym, tennis and pickleball courts, boating, walking trails, and a golf course. The HOA takes care of yard maintenance, exterior pest control, and the security gate, allowing you to enjoy a carefree lifestyle. Don’t miss the chance to make this exceptional home your own!
- Type:
- Condo
- Sq.Ft.:
- 1,316
- Status:
- Active
- Beds:
- 2
- Lot size:
- 0.08 Acres
- Year built:
- 2006
- Baths:
- 2.00
- MLS#:
- S5110086
- Subdivision:
- Ashley Park At Harmony Condo
ADDITIONAL INFORMATION
Charming 2-Bedroom, 2-Bath Townhome – Move-In Ready NO Carpet Discover elegance and comfort in this exquisite 2-bedroom, 2-bath townhome. Step inside to find a thoughtfully designed interior adorned with neutral color paint, providing a versatile backdrop for any décor style. The chef’s kitchen is a highlight, featuring sleek stainless steel appliances that blend modern sophistication with practicality. The primary bedroom is a tranquil retreat, complete with a generous walk-in closet for ample storage. Upgrades include fresh neutral colors , contemporary laminate flooring throughout, adding a touch of modern flair to the space. This townhome is Nestled in the heart of Central Florida, Harmony embodies the essence of peaceful, harmonious living. This charming community is renowned for its natural beauty and vibrant community spirit. With its convenient location and welcoming atmosphere, Harmony stands out as one of Florida's finest small towns. It offers an ideal setting for finding your dream home and embracing a life filled with serenity and fulfillment. Explore Harmony and experience the perfect blend of tranquility and community charm. Explore the community which offers golf, soccer field, volley ball, splash pad, lake access, play grounds and numerous parks to enjoy throughout the community. This small home town is centrally located just 30 mins south of Orlando Intl Airport and 40 mins to Melbourne Beach. This home is a true gem located in the most desirable communities in central Florida so seize the opportunity to call this beautiful property your new home!
- Type:
- Single Family
- Sq.Ft.:
- 4,088
- Status:
- Active
- Beds:
- 5
- Lot size:
- 0.18 Acres
- Year built:
- 2006
- Baths:
- 8.00
- MLS#:
- S5110029
- Subdivision:
- Birchwood Nbhds B & C
ADDITIONAL INFORMATION
Experience unparalleled luxury in this meticulously renovated 5-bedroom, 7-bathroom home, where every detail has been thoughtfully upgraded. Plank porcelain tiles and new baseboards throughout set a refined tone, complemented by a master bath and kitchen remodel with counter seating for eight. Elegant lighting fixtures, including a crystal chandelier and a massive 120-inch fan, enhance the home's sophistication. Fresh paint, a landscaped exterior with large boulders and multi-color soffit lighting, and a saltwater pool with new automation elevate its appeal. Modern conveniences include a 7-zone AC system, updated roof and AC units, and a full-size refrigerator in the pantry. The epoxy-floored garage and Sonos system add practicality, while the pool cabana house features a full bathroom, outdoor kitchen, and gas fireplace. With 8-foot doors, a double front porch overlooking golf course views, and a complete renovation of the stairs with iron balusters, this move-in-ready custom home offers luxury and style in every corner.
- Type:
- Single Family
- Sq.Ft.:
- 1,501
- Status:
- Active
- Beds:
- 3
- Lot size:
- 0.1 Acres
- Year built:
- 2022
- Baths:
- 2.00
- MLS#:
- S5110215
- Subdivision:
- Villages At Harmony Ph 1c-1 & 1d
ADDITIONAL INFORMATION
Welcome to 2673 Harmonia Hammock Rd, a charming 3-bedroom, 2-bath home in the heart of the desirable Harmony community in St. Cloud. Built in 2022, this modern 1,501 sq ft home offers a blend of comfort and sustainability. The property features an open floor plan with plenty of natural light, a fully fenced backyard perfect for privacy and outdoor activities. Enjoy significant savings on your energy bills with leased solar panels. Harmony is known for its exceptional amenities, including parks, walking trails, and a community pool. Located just a short drive from Orlando International Airport, downtown Orlando, and world-renowned theme parks, this home offers both tranquility and accessibility. Don’t miss out on this eco-friendly gem in a vibrant community!
- Type:
- Single Family
- Sq.Ft.:
- 2,335
- Status:
- Active
- Beds:
- 4
- Lot size:
- 0.11 Acres
- Year built:
- 2024
- Baths:
- 3.00
- MLS#:
- O6227395
- Subdivision:
- Harmony Central Ph 1
ADDITIONAL INFORMATION
Under Construction. This very popular floor plan has the owner`s suite on the first floor and the laundry room upstairs. All our spec houses come with upgrades like granite countertops, fans, crown molding and wide baseboards. Right now, we have builder contribution of up to $15K flex cash and paid closing cost when using one of our preferred lenders. This area of St Cloud is growing very fast and is in a great location between St Cloud and Melbourne beach. Harmony central has no CDD and a very low HOA. Come and see our clubhouse and pool being built right now.
- Type:
- Townhouse
- Sq.Ft.:
- 1,316
- Status:
- Active
- Beds:
- 2
- Lot size:
- 0.08 Acres
- Year built:
- 2006
- Baths:
- 2.00
- MLS#:
- O6227317
- Subdivision:
- Ashley Park At Harmony Condo
ADDITIONAL INFORMATION
Welcome to this exquisite property, a true epitome of elegance and comfort. The interior boasts a fresh coat of neutral color paint that complements any decor. The kitchen is a chef's dream, equipped with all stainless steel appliances that add a touch of modern sophistication. The primary bedroom is a haven of tranquility, featuring a spacious walk-in closet for all your storage needs. The primary bathroom is designed for relaxation and efficiency, complete with double sinks. Recent enhancements include partial flooring replacement, adding a fresh and contemporary feel. This property is a true gem, offering a blend of style and convenience that's hard to find. Don't miss out on this unique opportunity to make this beautiful place your own.
- Type:
- Single Family
- Sq.Ft.:
- 2,626
- Status:
- Active
- Beds:
- 5
- Lot size:
- 0.13 Acres
- Year built:
- 2022
- Baths:
- 3.00
- MLS#:
- S5109608
- Subdivision:
- Villages At Harmony Ph 1b
ADDITIONAL INFORMATION
CLOSING COSTS ASSISTANCE IS NEGOTIABLE! PRICE IMPROVEMENT! Why wait for a new build when you can get this 2-year-old home that already has upgrades!? Welcome to this stunning 5-bedroom, 3-bathroom home that seamlessly blends comfort and elegance. As you step inside, you’ll be greeted by an open floor plan that connects the living, dining, and kitchen areas. On the main level, you'll find a versatile bedroom, complemented by a full bathroom for added convenience. Upstairs, you’ll discover a well-appointed second floor featuring four additional bedrooms, including a luxurious master suite with an en-suite bathroom and his and her walk-in closets. A convenient second-floor laundry room, and a spacious loft area. Step outside to your private backyard oasis. The large, flat yard overlooks the picturesque pond with a charming fountain. Harmony West boasts a wealth of amenities designed to enrich your daily life. Dive into relaxation or fun at the resort-style pool, multiple playgrounds and an exciting splash pad provides endless hours of entertainment and adventure. Pet owners will appreciate the well-maintained dog parks. The beautiful clubhouse serves as a central gathering spot for community events and socializing, while the state-of-the-art exercise room is ideal for keeping fit and active. Harmony West is more than just a place to live; it's a community where every day feels like a retreat. Discover the perfect blend of convenience, comfort, and recreation in this exceptional neighborhood. This home combines practical living spaces with beautiful outdoor features, making it an ideal choice for your next move. Don’t miss the opportunity to experience it for yourself!
- Type:
- Single Family
- Sq.Ft.:
- 1,665
- Status:
- Active
- Beds:
- 4
- Lot size:
- 0.11 Acres
- Year built:
- 2024
- Baths:
- 2.00
- MLS#:
- O6226456
- Subdivision:
- Harmony West
ADDITIONAL INFORMATION
Under Construction. The Harper floorplan offers a 4-bedroom, 2-bathroom home with 1,665 sq ft of living space. Features include granite and tile floors, an open layout, a spacious living room with natural light, a chef's kitchen with granite countertops and stainless steel appliances, and a primary suite with a private ensuite bathroom. This all concrete block construction home also includes smart home technology for control via smart devices. *Photos are of similar model but not that of exact house. Pictures, photographs, colors, features, and sizes are for illustration purposes only and will vary from the homes as built. Home and community information including pricing, included features, terms, availability and amenities are subject to change and prior sale at any time without notice or obligation. Please note that no representations or warranties are made regarding school districts or school assignments; you should conduct your own investigation regarding current and future schools and school boundaries.*
- Type:
- Single Family
- Sq.Ft.:
- 2,451
- Status:
- Active
- Beds:
- 5
- Lot size:
- 0.11 Acres
- Year built:
- 2021
- Baths:
- 3.00
- MLS#:
- S5109207
- Subdivision:
- Villages At Harmony Ph 1b
ADDITIONAL INFORMATION
Welcome to Villages of Harmony West! This beautiful Home has 5 bedrooms and 3 full Baths. This large home was built in 2021 it is very cozy and also conveniently located to all the theme parks and beaches. The Villages of Harmony has wonderful Recreation. This community is very pet friendly. Welcome home new owners.
- Type:
- Other
- Sq.Ft.:
- 1,600
- Status:
- Active
- Beds:
- 4
- Lot size:
- 0.89 Acres
- Year built:
- 1988
- Baths:
- 2.00
- MLS#:
- O6224387
- Subdivision:
- Canaveral Acres 1
ADDITIONAL INFORMATION
Under Construction. New Construction 4/2 with large driveway and mature fruit trees. This 1 Acre Property has no HOA restriction and plenty of room to expand if you want to add a pole barn, large shed or parking for a business. Property is move in ready with Certificate of Occupancy. This spacious living wide format floorplan offers wide open living areas.
- Type:
- Single Family
- Sq.Ft.:
- 2,335
- Status:
- Active
- Beds:
- 4
- Lot size:
- 0.11 Acres
- Year built:
- 2024
- Baths:
- 3.00
- MLS#:
- O6225862
- Subdivision:
- Harmony Central Ph 1
ADDITIONAL INFORMATION
This is a masterpiece of architecture!!!!. This amazing home has the master bedroom downstairs and 3 bedrooms upstairs with a good size bathroom and laundry room. Beautifull granite counter tops in Kitchen and bathrooms. Our spec homes already have upgrades like crown molding, 5 and 1/4 base boards, fans in the living room and master bedroom. Right now, we have fixed 4.99 interest rate available with a monthly payment as low as $3060 and paid closing cost when using one of our preferred lenders. Harmony central doesn't have CDD and the HOA is very low. All we need is $1000 due at signing and we'll make your dream come true. For all our quick move in homes. we have a move in package with all appliances included. Harmony central is located between St Cloud and Melbourne and a short drive to the airport. we also have high school, middle school and elementary school very close to the sub-division. Come see our club house/pool being built.
- Type:
- Single Family
- Sq.Ft.:
- 2,335
- Status:
- Active
- Beds:
- 4
- Lot size:
- 0.11 Acres
- Year built:
- 2024
- Baths:
- 3.00
- MLS#:
- O6225886
- Subdivision:
- Harmony Central Ph 1
ADDITIONAL INFORMATION
This brand new 4 bedroom, 2.5 bathroom residence offers luxurious living with the master suite conveniently located downstairs. The upgraded kitchen features granite countertops, a large granite island, staggered 36" cabinets with crown molding, and beautiful Whirlpool stainless steel appliances. Our 2335 model also boasts a huge loft, perfect for additional living space along with a covered lanai for outdoor enjoyment and backs up to the pond, ensuring no rear neighbors. ***Closing cost PAID plus receive up to $15,000 FLEX Cash that can be used to buy down interest rate and/or prepaids saving you thousands with our preferred lender!*** Enjoy peace of mind with a 1-year builder warranty and a 10-year structural warranty. Located near Harmony Main, this home provides access to fantastic amenities such as 12.5 miles of trails and pathways, the stunning Harmony Golf Preserve, and a community garden program. Harmony Central offers an escape from ordinary living with convenience and leisure, featuring a beautiful community pool with cabanas, no CDD, and a very low HOA. Take advantage of closing costs PAID and receive up to $15,000 FLEX Cash, making your monthly payments more manageable by buying down your interest rate and/or prepaids with our preferred lender. Secure your Adams Home today with just a $1000 deposit! *Please note that the colors included in the pictures are not the exact colors for this home
- Type:
- Single Family
- Sq.Ft.:
- 2,405
- Status:
- Active
- Beds:
- 4
- Lot size:
- 0.11 Acres
- Year built:
- 2024
- Baths:
- 3.00
- MLS#:
- O6225749
- Subdivision:
- Harmony Central Ph 1
ADDITIONAL INFORMATION
This is our biggest 4/2 and half available in Harmony Central. This amazing home has many upgrades like granite countertops on all bathrooms and kitchen, wide baseboards, Fan in the living room and master bedroom. We pay all buyers closing cost and have 4.99 finance available with a monthly payment as low as $3,065 when using our preferred lender. Only $1000 due at signing! We are very close to all schools in the area, also only 30min to Melbourne Beach and Cocoa Beach. Come tour our model home! . It's the same as this. Harmony Central doesn't have CDD !!! and our HOA is very low. come see the community pool under construction right now. Come and see the club house being built right now.
- Type:
- Single Family
- Sq.Ft.:
- 2,200
- Status:
- Active
- Beds:
- 4
- Lot size:
- 0.14 Acres
- Year built:
- 2024
- Baths:
- 3.00
- MLS#:
- O6224067
- Subdivision:
- Harmony Central Ph 1
ADDITIONAL INFORMATION
Welcome to your dream home! ***Closing cost PAID plus receive up to $15,000 FLEX Cash that can be used to buy down interest rate and/or prepaids saving you thousands with our preferred lender!*** This brand new 4 bedroom, 3 bathroom residence offers luxurious living with an upgraded kitchen featuring granite countertops, a large countertop peninsula, staggered 36" cabinets with crown molding, and beautiful Whirlpool stainless steel appliances. Bedroom #2 includes an ensuite, and all bedrooms come with walk-in closets. The home also features a large covered lanai for outdoor enjoyment and backs up to the preserve, ensuring no rear neighbors. Enjoy peace of mind with a 1-year builder warranty and a 10-year structural warranty. Located near Harmony Main, this home provides access to fantastic amenities such as 12.5 miles of trails and pathways, the stunning Harmony Golf Preserve, and a community garden program. Harmony Central offers an escape from ordinary living with convenience and leisure, featuring a beautiful community pool with cabanas, no CDD, and a very low HOA. Take advantage of closing costs being PAID by Adams Homes and receive up to $15,000 FLEX Cash, making your monthly payments more manageable by buying down your interest rate and/or prepaids with our preferred lender. Secure your Adams Home today with just a $1000 deposit! *Please note that the colors included in the pictures are not the exact colors for this home
- Type:
- Single Family
- Sq.Ft.:
- 2,202
- Status:
- Active
- Beds:
- 4
- Lot size:
- 0.12 Acres
- Year built:
- 2024
- Baths:
- 3.00
- MLS#:
- O6223385
- Subdivision:
- Harmony Central Ph 1
ADDITIONAL INFORMATION
Brand New move-in ready Home 4 bedrooms and 2.5 bathrooms. **RECEIVE A MOVE-IN APPLIANCE PACKAGE INCLUDING STAINLESS STEEL-REFRIGERATOR - DISHWASHER - RANGE-MICROWAVE -WASHER & DRYER and Receive Up to $20,000 FLEX Cash that can be used to buy down interest rate and or prepaids and closing costs assistance so this will save you thousands with prefered lender must close within 30 days.This home is perfect for entertaining with its open floor plan. The upgraded kitchen features granite thru out the large island and counter tops. This kitchen has beautiful Whirlpool stainless steel appliances. You'll also love the spacious laundry room and spacious Loft .The bathrooms are spacious and elegant with beautiful granite. Rest easy knowing your new home comes with a 1-year builder warranty and a 10-year structural warranty. Located near Harmony Main where you can enjoy the great amenities such as 12.5 miles of Trails and pathways, go and play at the stunning golf course Harmony Golf Preserve and even become a member of the community garden program. Harmony Central provides an everyday escape from ordinary living, this location offers both convenience and leisure. This is the last Harmony Community with No CDD and a very low HOA that will feature a beautiful community pool with cabanas.
- Type:
- Single Family
- Sq.Ft.:
- 2,335
- Status:
- Active
- Beds:
- 4
- Lot size:
- 0.14 Acres
- Year built:
- 2024
- Baths:
- 3.00
- MLS#:
- O6222725
- Subdivision:
- Harmony Central Ph 1
ADDITIONAL INFORMATION
Under Construction. Brand New Home 4 bedrooms and 2.5 bathrooms.***Closing cost PAID plus receive up to $15,000 FLEX Cash that can be used to buy down interest rate and/or prepaids saving you thousands with our preferred lender!*** The first-floor master makes this home is perfect for entertaining with its open floor plan. The upgraded kitchen features granite countertops, a large island, staggered 36' cabinets with crown molding, and beautiful Whirlpool stainless steel appliances. This home also features a spacious laundry room and huge loft on the second floor. Rest easy knowing your new home comes with a 1-year builder warranty and a 10-year structural warranty. Located near Harmony Main where you can enjoy the great amenities such as 12.5 miles of Trails and pathways, go and play at the stunning golf course Harmony Golf Preserve and even become a member of the community garden program. Harmony Central provides an everyday escape from ordinary living, this location offers both convenience and leisure. This is the last Harmony Community with No CDD and a very low HOA that will feature a beautiful community pool with cabanas. Secure your Adams Home today with a $1000 deposit! *Please note that the colors included in the pictures are not the exact colors for this home
- Type:
- Single Family
- Sq.Ft.:
- 1,828
- Status:
- Active
- Beds:
- 4
- Lot size:
- 0.18 Acres
- Year built:
- 2024
- Baths:
- 2.00
- MLS#:
- O6222485
- Subdivision:
- Harmony West
ADDITIONAL INFORMATION
Under Construction. The popular one-story Cali floorplan offers 4-bedrooms, 2-bathrooms, a 2-car garage with 1,882 sq ft of living space. The open layout connects the living room, dining area, and kitchen, ideal for entertaining. The kitchen boasts granite countertops, stainless-steel appliances, a walk in pantry and a spacious island. The four spacious bedrooms allows flexibility for various lifestyles. The primary suite located in the rear of the home features a private ensuite bathroom with dual sinks, a separate shower, and a walk-in closet. The remaining three bedrooms share one well-appointed bathroom, making morning routines a breeze. Laundry room is convenient to all bedrooms. This all concrete block construction home also includes smart home technology for control via smart devices. *Photos are of similar model but not that of exact house. Pictures, photographs, colors, features, and sizes are for illustration purposes only and will vary from the homes as built. Home and community information including pricing, included features, terms, availability and amenities are subject to change and prior sale at any time without notice or obligation. Please note that no representations or warranties are made regarding school districts or school assignments; you should conduct your own investigation regarding current and future schools and school boundaries.*
$324,990
6585 Druid Way Saint Cloud, FL 34773
- Type:
- Townhouse
- Sq.Ft.:
- 1,463
- Status:
- Active
- Beds:
- 3
- Lot size:
- 0.06 Acres
- Year built:
- 2024
- Baths:
- 3.00
- MLS#:
- O6222056
- Subdivision:
- Harmony West Twnhms
ADDITIONAL INFORMATION
Under Construction. Introducing the Pearson townhome in Harmony West, Saint Cloud, offering modern elegance and functionality. The spacious living area, gourmet kitchen, and three bedrooms provide comfort and style. Features include smart home technology and a one-car garage. Perfect for modern living, blending sophistication with everyday convenience. *Photos are of similar model but not that of exact house. Pictures, photographs, colors, features, and sizes are for illustration purposes only and will vary from the homes as built. Home and community information including pricing, included features, terms, availability and amenities are subject to change and prior sale at any time without notice or obligation. Please note that no representations or warranties are made regarding school districts or school assignments; you should conduct your own investigation regarding current and future schools and school boundaries.*
- Type:
- Single Family
- Sq.Ft.:
- 2,405
- Status:
- Active
- Beds:
- 4
- Lot size:
- 0.12 Acres
- Year built:
- 2024
- Baths:
- 3.00
- MLS#:
- O6218002
- Subdivision:
- Harmony Central Ph 1
ADDITIONAL INFORMATION
Brand New move-in ready Home 4 bedrooms and 2.5 bathrooms.****Receive Up to $20,000 FLEX Cash that can be used to buy down interest rate and bring your payments as low as $2,680 or paid your prepaids youll receive closing costs assistance with our prefered lender so this will save you thousands. This home is perfect for entertaining with its open floor plan. The upgraded kitchen features granite thru out the large island and counter tops. This kitchen has beautiful Whirlpool stainless steel appliances. You'll also love the spacious laundry room and spacious Loft .The bathrooms are spacious and elegant with beautiful granite. Rest easy knowing your new home comes with a 1-year builder warranty and a 10-year structural warranty. Located near Harmony Main where you can enjoy the great amenities such as 12.5 miles of Trails and pathways, go and play at the stunning golf course Harmony Golf Preserve and even become a member of the community garden program. Harmony Central provides an everyday escape from ordinary living, this location offers both convenience and leisure. This is the last Harmony Community with No CDD and a very low HOA that will feature a beautiful community pool with cabanas.
- Type:
- Single Family
- Sq.Ft.:
- 2,335
- Status:
- Active
- Beds:
- 4
- Lot size:
- 0.13 Acres
- Year built:
- 2024
- Baths:
- 3.00
- MLS#:
- O6216361
- Subdivision:
- Harmony Central Ph 1
ADDITIONAL INFORMATION
Under Construction. 4 bedrooms and 2.5 bathrooms with no back neighbors. ** Receive Up to $20,000 FLEX Cash that can be used to buy down interest rate and or prepaids and closing costs assistance so this will save you thousands with prefered lender. This home is perfect for entertaining with its open floor plan. The upgraded kitchen features granite thru out the large island and counter tops. This kitchen has beautiful Whirlpool stainless steel appliances. You'll also love the spacious laundry room and spacious Loft .The bathrooms are spacious and elegant with beautiful granite. Rest easy knowing your new home comes with a 1-year builder warranty and a 10-year structural warranty. Located near Harmony Main where you can enjoy the great amenities such as 12.5 miles of Trails and pathways, go and play at the stunning golf course Harmony Golf Preserve and even become a member of the community garden program. Harmony Central provides an everyday escape from ordinary living, this location offers both convenience and leisure. This is the last Harmony Community with No CDD and a very low HOA that will feature a beautiful community pool with cabanas.This home is perfect for entertaining with its open floor plan. The upgraded kitchen features granite thru out the large island and counter tops. This kitchen has beautiful Whirlpool stainless steel appliances. You'll also love the spacious laundry room and spacious Loft .The bathrooms are spacious and elegant with beautiful granite. Rest easy knowing your new home comes with a 1-year builder warranty and a 10-year structural warranty. Located near Harmony Main where you can enjoy the great amenities such as 12.5 miles of Trails and pathways, go and play at the stunning golf course Harmony Golf Preserve and even become a member of the community garden program. Harmony Central provides an everyday escape from ordinary living, this location offers both convenience and leisure. This is the last Harmony Community with No CDD and a very low HOA that will feature a beautiful community pool with cabanas.
- Type:
- Townhouse
- Sq.Ft.:
- 2,036
- Status:
- Active
- Beds:
- 4
- Lot size:
- 0.09 Acres
- Year built:
- 2006
- Baths:
- 3.00
- MLS#:
- S5106499
- Subdivision:
- Ashley Park At Harmony
ADDITIONAL INFORMATION
This charming townhome offers 4 bedrooms and 2.5 baths with a stunning GOLF COURSE VIEW! No need to worry because this home has a brand-NEW ROOF, a two-year-old water heater, a two-year-old refrigerator, and the A/C was replaced in 2018. The spacious master suite is located downstairs and features a walk-in closet and a private bathroom. This bathroom has dual sinks, a stand-up shower, and a separate soaker tub. Your kitchen is equipped with stainless steel appliances, a closet pantry, and a breakfast bar. With a beautiful view of the golf course, the formal dining and living room are nestled up front. The 3 additional bedrooms, and second full bathroom are located on the second floor of the home. As a BONUS, the second floor also hosts a large LOFT!!! This space can be used as a gaming area for the kids, set it up as an office, or use as a play area for the littles. Step out your back door into a small connecting courtyard. This courtyard leads to the 2-car garage, which you can also enter from the rear. You will also find a driveway for additional parking. The community offers so many amazing amenities. From the paths and walkways, to the numerous dog parks, tennis/basketball courts, TWO pools, playgrounds, THE GOLF COURSE and so much more. Schedule your showing as soon as possible...this property won't last long!
- Type:
- Single Family
- Sq.Ft.:
- 2,382
- Status:
- Active
- Beds:
- 3
- Lot size:
- 0.11 Acres
- Year built:
- 2003
- Baths:
- 3.00
- MLS#:
- S5106015
- Subdivision:
- Harmony
ADDITIONAL INFORMATION
This home has an assumable loan! Welcome to this stunning three bedrooms and two and a half bath home in the highly sought-after original community of Harmony. Perfectly located within minutes to Harmony Community School, parks, and the golf course, this residence offers unparalleled convenience and charm. The home features a new roof (2020) and A/C unit (2019) including Smart HVAC Thermostat for your peace of mind. Many upgrades throughout with new Electric garage door opener with keypad entry, PVC fence, Water softener system, Carpet throughout the house (Second floor only), Wall paint in every room, All new Appliances (Refrigerator, Dish Washer, Range, Oven, Microwave), Automatic Sprinkler System and Video Doorbell System. The first floor showcases beautiful wood laminate and tile flooring. The kitchen is a chef's delight with wood cabinets, recessed lighting, a closet pantry, a tile backsplash, granite countertops, and all appliances included. The remodeled half bath on the first floor adds a touch of modern elegance. The formal dining room, den, and living room provide ample space for entertaining and family gatherings. Step outside to the rear screen-enclosed porch, perfect for relaxing and enjoying the Florida weather. The second floor features a spacious owner's suite with an en-suite bathroom that includes a dual sink vanity, garden tub, separate shower, and a large, organized closet. And two spacious bedrooms with hall bathroom. Harmony is a quiet, family-friendly community that offers a welcoming atmosphere and modern amenities designed to promote a healthy and social lifestyle. Enjoy the town square for events and casual gatherings, resort-style pools, a splash pad, parks, picnic areas, a unique observatory deck, tennis courts, and a fitness center. The community's convenient location is just down the road from Harmony Community School. Buyer to verify all room measurements. CDD taxes are included in the property taxes.
- Type:
- Townhouse
- Sq.Ft.:
- 2,036
- Status:
- Active
- Beds:
- 4
- Lot size:
- 0.09 Acres
- Year built:
- 2007
- Baths:
- 3.00
- MLS#:
- O6210442
- Subdivision:
- Ashley Park At Harmony
ADDITIONAL INFORMATION
One or more photo(s) has been virtually staged. A golfer's dream! Now's your chance to own a home in Ashley Park, within the beautiful Harmony community in Saint Cloud, Florida! This well maintained, spacious 4-bedroom, 2.5-bathroom townhome features a convenient downstairs owner's suite and stunning golf course views from your front steps. The home flows seamlessly from the living room to the kitchen, dining area, and back patio, perfect for entertaining guests. Upstairs, a generous loft area offers versatile possibilities, along with three additional bedrooms and a full bathroom. Parking is a breeze with an attached two-car garage with alley access. Enjoy the vibrant community atmosphere of Harmony, which offers a wealth of amenities including Buck Lake with community-owned boats, a fishing pier, rocking chairs, and a bench swing. Cool off in two stunning community pools, explore scenic walking trails, dog parks, playgrounds, a splash pad for the little ones, and sports facilities such as sand volleyball, basketball courts, a ping pong table, and tennis courts. For golf enthusiasts, the Harmony Preserve Golf Course provides a remarkable experience. There truly is something for everyone in this incredible community. To top it all off, Harmony boasts top-rated schools from Kindergarten through High School. Don't miss your chance to own in this amazing neighborhood. Schedule your tour today! Virtual staging in photos.
- Type:
- Single Family
- Sq.Ft.:
- 1,305
- Status:
- Active
- Beds:
- 2
- Lot size:
- 0.11 Acres
- Year built:
- 2022
- Baths:
- 2.00
- MLS#:
- O6208271
- Subdivision:
- Harmony Nbhd J
ADDITIONAL INFORMATION
*SELLER MOTIVATED* ASSUMABLE MORTGAGE AVAILABLE WITH A 3.87 INTEREST RATE! CALL TODAY FOR MORE DETAILS! Discover this delightful 2-bedroom, 2-bathroom home, ideal for those seeking the vibrant lifestyle of a 55+ community. Upon entering, you'll be greeted by a lovely entryway leading directly into the dining room. The heart of this home, the kitchen, boasts quartz countertops, an island with additional seating for food preparation, and a spacious pantry. The great room at the back of the house features a stunning accent wall and offers a scenic view of the lanai, ensuring privacy with no rear neighbors. The lanai is screened in, with brick pavers extending further to create the perfect space for grilling or a fire pit. The generously sized owner’s suite includes an en-suite with dual sinks, a large walk-in shower, and a professionally organized walk-in closet by Closets By Design completed with a make up desk. In fact, all closets in this home, including the pantry, have been expertly designed for maximum efficiency. This home also includes security cameras located around the property and tinted windows throughout. Located just 40 miles southwest of Orlando and 40 miles from the east coast beaches, this gated community provides a serene and tranquil environment. Residents can enjoy boating on Buck Lake, golfing, and a variety of recreational activities. Harmony offers a wealth of amenities, including:Dog park, Zero-entry pool at the amenity center, Community gathering room, Private gym, Tennis and pickle ball courts, Boating, Walking trails, and last but certainly not least an 18-hole Johnny Miller golf course. Additionally, the Homeowners Association takes care of lawn maintenance, ensuring a carefree and well-manicured exterior for you to enjoy. Embrace the Harmony lifestyle today!

Saint Cloud Real Estate
The median home value in Saint Cloud, FL is $409,900. This is higher than the county median home value of $370,000. The national median home value is $338,100. The average price of homes sold in Saint Cloud, FL is $409,900. Approximately 72.49% of Saint Cloud homes are owned, compared to 11.05% rented, while 16.46% are vacant. Saint Cloud real estate listings include condos, townhomes, and single family homes for sale. Commercial properties are also available. If you see a property you’re interested in, contact a Saint Cloud real estate agent to arrange a tour today!
Saint Cloud, Florida 34773 has a population of 19,720. Saint Cloud 34773 is more family-centric than the surrounding county with 38.58% of the households containing married families with children. The county average for households married with children is 30.51%.
The median household income in Saint Cloud, Florida 34773 is $77,443. The median household income for the surrounding county is $58,513 compared to the national median of $69,021. The median age of people living in Saint Cloud 34773 is 38.9 years.
Saint Cloud Weather
The average high temperature in July is 91.7 degrees, with an average low temperature in January of 47.95 degrees. The average rainfall is approximately 52.45 inches per year, with 0 inches of snow per year.
