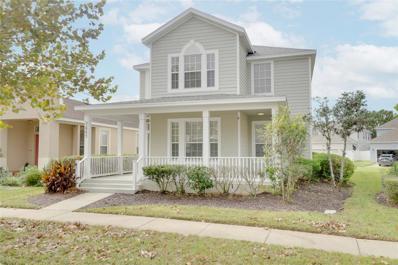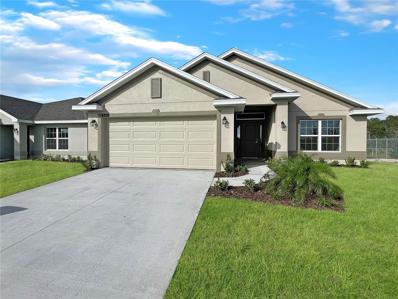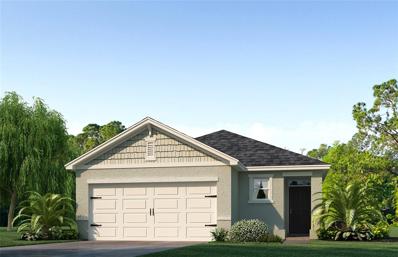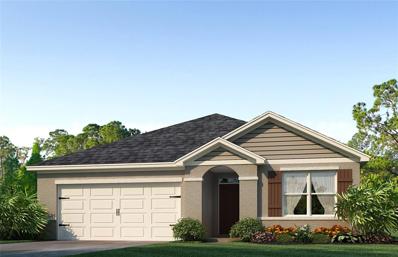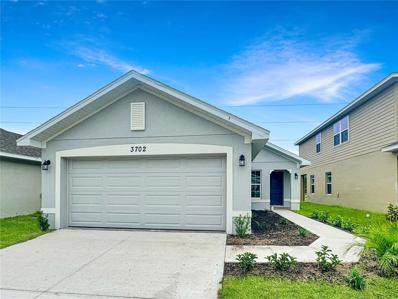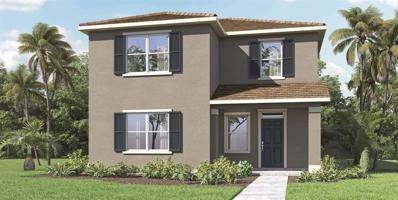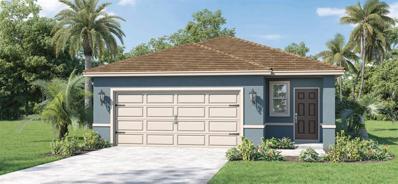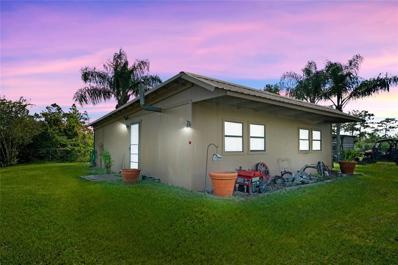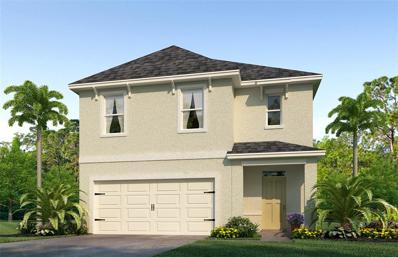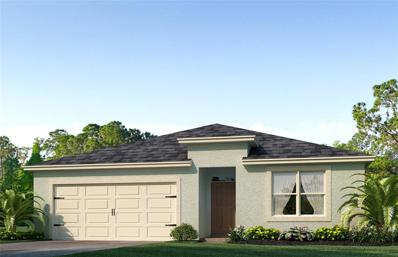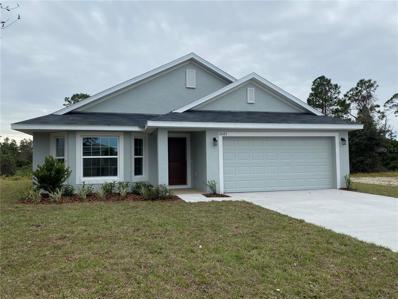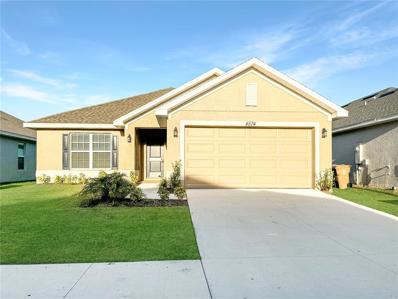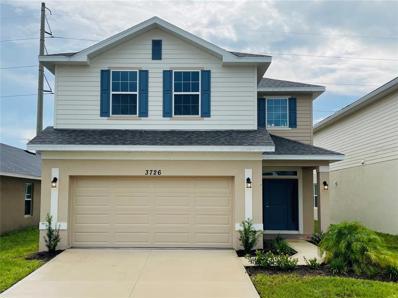Saint Cloud FL Homes for Sale
- Type:
- Single Family
- Sq.Ft.:
- 2,366
- Status:
- Active
- Beds:
- 3
- Lot size:
- 0.12 Acres
- Year built:
- 2003
- Baths:
- 3.00
- MLS#:
- O6252962
- Subdivision:
- Birchwood Nbhds B & C
ADDITIONAL INFORMATION
Don't miss this new listing in the sought-after Harmony community! This beautiful, updated 2-Story Harmony home features a lovely floor plan with plenty of updates throughout and spacious bedrooms. The roof was replaced in 2023 and both bathrooms and the kitchen were recently updated along with new vinyl flooring downstairs. Features include a spacious front porch, large decorative windows allowing plenty of sunshine into the home, spacious bedrooms and bathrooms, and an updated kitchen. The floor plan includes a Formal Living Room open to the Room. Just off the Living Room is the updated Kitchen which includes a breakfast bar, closet pantry, and a breakfast nook along with tons of counterspace and has been updated with new quartz countertops, freshly painted cabinets and brand new stainless steel appliances. There is a downstairs half-bath for convenience and to the back are French doors leading to a screened-in patio, another open patio area, a large 2-car rear entry garage with additional parking just off the back alley. Upstairs you will find 3 Bedrooms with the Primary bedroom featuring plenty of windows to bring in natural sunlight and a spacious walk-in closet. The Primary bathroom has been recently updated and includes dual vanities, a roman tub, separate shower and water closet. There are two more spacious bedrooms upstairs along with a shared updated hall bathroom. This property also includes under the stairs storage, ceiling fans throughout and a separate laundry room with washer/dryer hookups and extra storage. Harmony is a beautiful, friendly community with custom-built homes that covers almost 11,000 acres with 70% that will remain conservation, a community town square and plenty of green space throughout the community. Enjoy an abundance of modern community amenities such as golf, swimming, fishing, boating, hiking, and community parks intended to promote a healthy and social lifestyle. Enjoy the town square for events and casual gatherings, swim in the resort-style pools and splash pad, and visit the picnic areas, the observatory deck, tennis courts, and a fitness center. The community's convenient location is just down the road from Harmony Community School. Must see to appreciate. Call today for appointment to view!
- Type:
- Single Family
- Sq.Ft.:
- 2,308
- Status:
- Active
- Beds:
- 4
- Lot size:
- 0.16 Acres
- Year built:
- 2024
- Baths:
- 3.00
- MLS#:
- O6251362
- Subdivision:
- Harmony West
ADDITIONAL INFORMATION
Under Construction. The Campbell is a four-bedroom home in Harmony West, featuring an open kitchen, dining area, and patio. The first floor includes a powder bathroom, while the second floor offers bedroom one with an en suite bathroom and walk-in closet, plus three additional bedrooms and a full bath. The home includes smart home technology and stylish finishes, combining style and functionality. *Photos are of similar model but not that of exact house. Pictures, photographs, colors, features, and sizes are for illustration purposes only and will vary from the homes as built. Home and community information including pricing, included features, terms, availability and amenities are subject to change and prior sale at any time without notice or obligation. Please note that no representations or warranties are made regarding school districts or school assignments; you should conduct your own investigation regarding current and future schools and school boundaries.*
- Type:
- Single Family
- Sq.Ft.:
- 1,504
- Status:
- Active
- Beds:
- 3
- Lot size:
- 0.12 Acres
- Year built:
- 2024
- Baths:
- 2.00
- MLS#:
- O6251350
- Subdivision:
- Harmony West
ADDITIONAL INFORMATION
Under Construction. The Allex floorplan offers 3 bedrooms, 2 bathrooms, and 1,504 sq ft of living space. Features include open living areas, a covered lanai, quartz countertops, stainless-steel appliances, and a walk-in pantry. Spacious bedrooms include carpeted floors, closets and natural light. The primary bedroom has an attached bathroom with a walk-in closet and double vanity. This all concrete block construction home also includes smart home technology for control via smart devices. *Photos are of similar model but not that of exact house. Pictures, photographs, colors, features, and sizes are for illustration purposes only and will vary from the homes as built. Home and community information including pricing, included features, terms, availability and amenities are subject to change and prior sale at any time without notice or obligation. Please note that no representations or warranties are made regarding school districts or school assignments; you should conduct your own investigation regarding current and future schools and school boundaries.*
- Type:
- Single Family
- Sq.Ft.:
- 1,672
- Status:
- Active
- Beds:
- 3
- Lot size:
- 0.16 Acres
- Year built:
- 2024
- Baths:
- 2.00
- MLS#:
- O6251309
- Subdivision:
- Harmony West
ADDITIONAL INFORMATION
Under Construction. The Aria is a popular one-story 3-bedroom, 2-bathroom home with 1,672 square feet of living space. It features an open concept living area, dining room, and covered lanai. The kitchen includes stainless steel appliances, granite counters, walk in pantry and a convenient island. The primary bedroom has an attached bathroom with a walk-in closet and double vanity. This home also features a laundry room space with privacy doors and a two-car garage for parking or storage. This all concrete block construction home also includes smart home technology for control via smart devices. *Photos are of similar model but not that of exact house. Pictures, photographs, colors, features, and sizes are for illustration purposes only and will vary from the homes as built. Home and community information including pricing, included features, terms, availability and amenities are subject to change and prior sale at any time without notice or obligation. Please note that no representations or warranties are made regarding school districts or school assignments; you should conduct your own investigation regarding current and future schools and school boundaries.*
- Type:
- Single Family
- Sq.Ft.:
- 1,820
- Status:
- Active
- Beds:
- 4
- Lot size:
- 0.14 Acres
- Year built:
- 2024
- Baths:
- 2.00
- MLS#:
- O6250957
- Subdivision:
- Harmony Central Ph 1
ADDITIONAL INFORMATION
Brand New move-in ready Home 4 bedrooms and 2 bathrooms with a conservation view. ** No back neighbors** *RECEIVE A MOVE-IN APPLIANCE PACKAGE INCLUDING STAINLESS STEEL -REFRIGERATOR - DISHWASHER - RANGE-MICROWAVE -WASHER & DRYER and Receive Up to $20,000 FLEX Cash that can be used to buy down interest rate and or prepaids and closing costs assistance so this will save you thousands with prefered lender must close within 30 days. This home is perfect for entertaining with its open floor plan. The upgraded kitchen features granite thru out the large island and counter tops. This kitchen has beautiful Whirlpool stainless steel appliances and a spacious breakfast Knook. You'll also love the spacious laundry room. The bathrooms are spacious and elegant with beautiful granite. Rest easy knowing your new home comes with a 1-year builder warranty and a 10-year structural warranty. Located near Harmony Main where you can enjoy the great amenities such as 12.5 miles of Trails and pathways, go and play at the stunning golf course Harmony Golf Preserve and even become a member of the community garden program. Harmony Central provides an everyday escape from ordinary living, this location offers both convenience and leisure. This is the last Harmony Community with No CDD and a very low HOA that will feature a beautiful community pool with cabanas.
- Type:
- Townhouse
- Sq.Ft.:
- 1,734
- Status:
- Active
- Beds:
- 4
- Lot size:
- 0.06 Acres
- Year built:
- 2025
- Baths:
- 3.00
- MLS#:
- W7869074
- Subdivision:
- Harmony Isle Town
ADDITIONAL INFORMATION
Under Construction. January Move-In. All appliances included and with closing cost incentive! Harmony Isle, located in the amenity-rich Harmony community. Experience low-maintenance living in a master-planned community with a variety of amenities including community boat docks, golf, dog parks, community garden, expansive trails, and recreation areas. Whether you’re spending the day on Buck Lake, taking a dip in the pool or a walk on the nature trail, you can indulge in a year-round resort lifestyle filled with a multitude of options for both entertainment and relaxation. The Ellery 2, a luxurious 4-bedroom, 2.5-bath corner townhome spanning 1,734 square feet with a 2-car garage. Upon entering through your covered porch, you are greeted by a seamless integration of the dining room, kitchen, and great room. The kitchen features granite countertops and white 42-inch upper cabinetry, complete with a stunning kitchen island. The staircase boasts sophisticated metal balusters, guiding you to the owner's suite with adjoining bath and spacious walk-in closet, a full-size laundry room, and 3 welcoming guest bedrooms. The owner’s bathroom and upstairs guest bathroom include white cabinetry and Silestone countertops. This townhome showcases carpet in the owner's suite and guest bedrooms, with 17x17 tile throughout the first floor and 17x17 tile in the wet areas. Side By Side Stainless Steel Refrigerator and Top Load Washer and Dryer are also included! Located just 15 minutes south of the thriving Lake Nona area, Harmony Isle provides a perfect blend of natural beauty and accessibility to Harmony schools, shopping, dining, attractions, beaches and airports. Welcome home to Harmony Isle! DISCLAIMER: Photos and/or drawings of homes may show upgraded landscaping, elevations and optional features that may not represent the lowest priced homes in the community. Pricing, Incentives and Promotions are subject to change at anytime. Promotions cannot be combined with any other offer. Ask the Sales and Marketing Representative for details on promotions.
- Type:
- Townhouse
- Sq.Ft.:
- 1,463
- Status:
- Active
- Beds:
- 3
- Lot size:
- 0.08 Acres
- Year built:
- 2024
- Baths:
- 3.00
- MLS#:
- O6249393
- Subdivision:
- Harmony West Twnhms
ADDITIONAL INFORMATION
Under Construction. Introducing the Pearson townhome in Harmony West, offering modern elegance and functionality. The spacious living area, gourmet kitchen, and three bedrooms provide comfort and style. Features include smart home technology and a one-car garage. Perfect for modern living, blending sophistication with everyday convenience. *Photos are of similar model but not that of exact house. Pictures, photographs, colors, features, and sizes are for illustration purposes only and will vary from the homes as built. Home and community information including pricing, included features, terms, availability and amenities are subject to change and prior sale at any time without notice or obligation. Please note that no representations or warranties are made regarding school districts or school assignments; you should conduct your own investigation regarding current and future schools and school boundaries.*
- Type:
- Townhouse
- Sq.Ft.:
- 1,463
- Status:
- Active
- Beds:
- 3
- Lot size:
- 0.05 Acres
- Year built:
- 2024
- Baths:
- 3.00
- MLS#:
- O6249409
- Subdivision:
- Harmony West Twnhms
ADDITIONAL INFORMATION
Under Construction. Introducing the Pearson townhome in Harmony West, offering modern elegance and functionality. The spacious living area, gourmet kitchen, and three bedrooms provide comfort and style. Features include smart home technology and a one-car garage. Perfect for modern living, blending sophistication with everyday convenience. *Photos are of similar model but not that of exact house. Pictures, photographs, colors, features, and sizes are for illustration purposes only and will vary from the homes as built. Home and community information including pricing, included features, terms, availability and amenities are subject to change and prior sale at any time without notice or obligation. Please note that no representations or warranties are made regarding school districts or school assignments; you should conduct your own investigation regarding current and future schools and school boundaries.*
- Type:
- Single Family
- Sq.Ft.:
- 1,504
- Status:
- Active
- Beds:
- 3
- Lot size:
- 0.15 Acres
- Year built:
- 2024
- Baths:
- 2.00
- MLS#:
- O6249517
- Subdivision:
- Harmony West
ADDITIONAL INFORMATION
Under Construction. The Allex floorplan offers 3 bedrooms, 2 bathrooms, and 1,504 sq ft of living space. Features include open living areas, a covered lanai, quartz countertops, stainless-steel appliances, and a walk-in pantry. Spacious bedrooms include carpeted floors, closets and natural light. The primary bedroom has an attached bathroom with a walk-in closet and double vanity. This all concrete block construction home also includes smart home technology for control via smart devices. *Photos are of similar model but not that of exact house. Pictures, photographs, colors, features, and sizes are for illustration purposes only and will vary from the homes as built. Home and community information including pricing, included features, terms, availability and amenities are subject to change and prior sale at any time without notice or obligation. Please note that no representations or warranties are made regarding school districts or school assignments; you should conduct your own investigation regarding current and future schools and school boundaries.*
- Type:
- Single Family
- Sq.Ft.:
- 1,672
- Status:
- Active
- Beds:
- 3
- Lot size:
- 0.14 Acres
- Year built:
- 2024
- Baths:
- 2.00
- MLS#:
- O6249492
- Subdivision:
- Harmony West
ADDITIONAL INFORMATION
Under Construction. The Aria is a popular one-story 3-bedroom, 2-bathroom home with 1,672 square feet of living space. It features an open concept living area, dining room, and covered lanai. The kitchen includes stainless steel appliances, granite counters, walk in pantry and a convenient island. The primary bedroom has an attached bathroom with a walk-in closet and double vanity. This home also features a laundry room space with privacy doors and a two-car garage for parking or storage. This all concrete block construction home also includes smart home technology for control via smart devices. *Photos are of similar model but not that of exact house. Pictures, photographs, colors, features, and sizes are for illustration purposes only and will vary from the homes as built. Home and community information including pricing, included features, terms, availability and amenities are subject to change and prior sale at any time without notice or obligation. Please note that no representations or warranties are made regarding school districts or school assignments; you should conduct your own investigation regarding current and future schools and school boundaries.*
- Type:
- Single Family
- Sq.Ft.:
- 1,515
- Status:
- Active
- Beds:
- 3
- Lot size:
- 0.11 Acres
- Year built:
- 2024
- Baths:
- 2.00
- MLS#:
- O6248826
- Subdivision:
- Harmony Central Ph 1
ADDITIONAL INFORMATION
Under Construction. Under Construction Home with a water view, 3 bedrooms and 2 bathrooms. ** Receive Up to $15,000 FLEX Cash that can be used to buy down interest rate and or prepaids and closing costs assistance so this will save you thousands with prefered lenders. This home is perfect for entertaining with its open floor plan. The upgraded kitchen features granite thru out the large island and counter tops. This kitchen has beautiful Whirlpool stainless steel appliances. You'll also love the spacious laundry room. The bathrooms are spacious and elegant with beautiful granite. Rest easy knowing your new home comes with a 1-year builder warranty and a 10-year structural warranty. Located near Harmony Main where you can enjoy the great amenities such as 12.5 miles of Trails and pathways, go and play at the stunning golf course Harmony Golf Preserve and even become a member of the community garden program. Harmony Central provides an everyday escape from ordinary living, this location offers both convenience and leisure. This is the last Harmony Community with No CDD and a very low HOA that will feature a beautiful community pool with cabanas.photos of a similar model since the house is under construction.
- Type:
- Single Family
- Sq.Ft.:
- 2,308
- Status:
- Active
- Beds:
- 4
- Lot size:
- 0.14 Acres
- Year built:
- 2024
- Baths:
- 3.00
- MLS#:
- O6248610
- Subdivision:
- Harmony West
ADDITIONAL INFORMATION
Under Construction. The Campbell is a four-bedroom home in xx, Florida, featuring an open kitchen, dining area, and patio. The first floor includes a powder bathroom, while the second floor offers bedroom one with an en suite bathroom and walk-in closet, plus three additional bedrooms and a full bath. The home includes smart home technology and stylish finishes, combining style and functionality. *Photos are of similar model but not that of exact house. Pictures, photographs, colors, features, and sizes are for illustration purposes only and will vary from the homes as built. Home and community information including pricing, included features, terms, availability and amenities are subject to change and prior sale at any time without notice or obligation. Please note that no representations or warranties are made regarding school districts or school assignments; you should conduct your own investigation regarding current and future schools and school boundaries.*
- Type:
- Single Family
- Sq.Ft.:
- 1,665
- Status:
- Active
- Beds:
- 4
- Lot size:
- 0.17 Acres
- Year built:
- 2024
- Baths:
- 2.00
- MLS#:
- O6248602
- Subdivision:
- Harmony West
ADDITIONAL INFORMATION
Under Construction. The Harper floorplan offers a 4-bedroom, 2-bathroom home with 1,665 sq ft of living space. Features include granite and tile floors, an open layout, a spacious living room with natural light, a chef's kitchen with quartz countertops and stainless steel appliances, and a primary suite with a private ensuite bathroom. This all concrete block construction home also includes smart home technology for control via smart devices. *Photos are of similar model but not that of exact house. Pictures, photographs, colors, features, and sizes are for illustration purposes only and will vary from the homes as built. Home and community information including pricing, included features, terms, availability and amenities are subject to change and prior sale at any time without notice or obligation. Please note that no representations or warranties are made regarding school districts or school assignments; you should conduct your own investigation regarding current and future schools and school boundaries.*
- Type:
- Single Family
- Sq.Ft.:
- 900
- Status:
- Active
- Beds:
- 2
- Lot size:
- 5 Acres
- Year built:
- 2003
- Baths:
- 1.00
- MLS#:
- O6246930
- Subdivision:
- Acreage & Unrec
ADDITIONAL INFORMATION
Welcome to 6799 Chad Jason Road. Imagine living among Central Florida's nature landscape under big blue sky's, viewing mesmerizing sunsets, or star gazing under night skys. Come live the life of freedom on this 5 acre retreat! Step into rustic charm and modern comfort with this 2 bedroom, 1 bath frontiersmen-style home offering a large living room and spacious screened in patio. Built with solid wood construction, double insulation, and topped with a durable metal roof. In the interior, you will find solid wood plank walls, offering a warm and inviting atmosphere that feels both timeless and cozy. The centrally located kitchen has a warm charm with its solid wood finishes and features tile backsplash, a sitting bar, seamlessly opening up to the spacious living room for easy entertaining. You could even build your dream home while you live in the existing home and create a future in-law suite. There is also a modular trailer building under a pole barn that has working HVAC when connected. The modular trailer building currently configured with a storage room on one half and 1 bedroom efficiency on the other side. You will also find a storage shed, horse or cattle stall, large covered dog kennel, and laundry room. Completely fenced with a gate at the entrance. NO HOA. Easy access to tens of thousands of acres in Herky Huffman / Bull Creek WMA and Triple R Ranch from your driveway where you can enjoy wildlife viewing, hunting, hike, fishing, horseback riding, bicycling, trail riding, etc. It is truly an outdoor sportsman's paradise. Don't miss this opportunity to live the good life and enjoy your freedoms!
- Type:
- Single Family
- Sq.Ft.:
- 2,447
- Status:
- Active
- Beds:
- 5
- Lot size:
- 0.16 Acres
- Year built:
- 2024
- Baths:
- 3.00
- MLS#:
- O6248249
- Subdivision:
- Harmony West
ADDITIONAL INFORMATION
Under Construction. The Robie is a two-story floorplan offering 5 bedrooms and 3 bathrooms in 2,447 square feet. Features include a modern kitchen with quartz counters, ample cabinetry and a center island. Upstairs you are greeted with a living area and primary bedroom with ensuite bathroom. Three additional bedrooms share a second upstairs bathroom and linen closet for extra storage. Your laundry room is located on the second floor as well as extra storage closets. This all concrete block construction home also includes smart home technology for control via smart devices. *Photos are of similar model but not that of exact house. Pictures, photographs, colors, features, and sizes are for illustration purposes only and will vary from the homes as built. Home and community information including pricing, included features, terms, availability and amenities are subject to change and prior sale at any time without notice or obligation. Please note that no representations or warranties are made regarding school districts or school assignments; you should conduct your own investigation regarding current and future schools and school boundaries.*
- Type:
- Single Family
- Sq.Ft.:
- 1,828
- Status:
- Active
- Beds:
- 4
- Lot size:
- 0.16 Acres
- Year built:
- 2024
- Baths:
- 2.00
- MLS#:
- O6248245
- Subdivision:
- Harmony West
ADDITIONAL INFORMATION
Under Construction. The popular one-story Cali floorplan offers 4-bedrooms, 2-bathrooms, a 2-car garage with 1,882 sq ft of living space. The open layout connects the living room, dining area, and kitchen, ideal for entertaining. The kitchen boasts quartz countertops, stainless-steel appliances, a walk in pantry and a spacious island. The four spacious bedrooms allows flexibility for various lifestyles. The primary suite located in the rear of the home features a private ensuite bathroom with dual sinks, a separate shower, and a walk-in closet. The remaining three bedrooms share one well-appointed bathroom, making morning routines a breeze. Laundry room is convenient to all bedrooms. This all concrete block construction home also includes smart home technology for control via smart devices. *Photos are of similar model but not that of exact house. Pictures, photographs, colors, features, and sizes are for illustration purposes only and will vary from the homes as built. Home and community information including pricing, included features, terms, availability and amenities are subject to change and prior sale at any time without notice or obligation. Please note that no representations or warranties are made regarding school districts or school assignments; you should conduct your own investigation regarding current and future schools and school boundaries.*
- Type:
- Single Family
- Sq.Ft.:
- 1,828
- Status:
- Active
- Beds:
- 4
- Lot size:
- 0.16 Acres
- Year built:
- 2024
- Baths:
- 2.00
- MLS#:
- O6248230
- Subdivision:
- Harmony West
ADDITIONAL INFORMATION
Under Construction. The popular one-story Cali floorplan offers 4-bedrooms, 2-bathrooms, a 2-car garage with 1,882 sq ft of living space. The open layout connects the living room, dining area, and kitchen, ideal for entertaining. The kitchen boasts quartz countertops, stainless-steel appliances, a walk in pantry and a spacious island. The four spacious bedrooms allows flexibility for various lifestyles. The primary suite located in the rear of the home features a private ensuite bathroom with dual sinks, a separate shower, and a walk-in closet. The remaining three bedrooms share one well-appointed bathroom, making morning routines a breeze. Laundry room is convenient to all bedrooms. This all concrete block construction home also includes smart home technology for control via smart devices. *Photos are of similar model but not that of exact house. Pictures, photographs, colors, features, and sizes are for illustration purposes only and will vary from the homes as built. Home and community information including pricing, included features, terms, availability and amenities are subject to change and prior sale at any time without notice or obligation. Please note that no representations or warranties are made regarding school districts or school assignments; you should conduct your own investigation regarding current and future schools and school boundaries.*
- Type:
- Single Family
- Sq.Ft.:
- 1,780
- Status:
- Active
- Beds:
- 3
- Lot size:
- 0.14 Acres
- Baths:
- 2.00
- MLS#:
- O6247754
- Subdivision:
- Harmony Central Ph 1
ADDITIONAL INFORMATION
Under Construction. Under Construction Home, 3 bedrooms and 2 bathrooms. ** Receive Up to $15,000 FLEX Cash that can be used to buy down interest rate and or prepaids and closing costs assistance so this will save you thousands with prefered lenders. This home is perfect for entertaining with its open floor plan. The upgraded kitchen features granite thru out the large island and counter tops. This kitchen has beautiful Whirlpool stainless steel appliances. You'll also love the spacious laundry room. The bathrooms are spacious and elegant with beautiful granite. Rest easy knowing your new home comes with a 1-year builder warranty and a 10-year structural warranty. Located near Harmony Main where you can enjoy the great amenities such as 12.5 miles of Trails and pathways, go and play at the stunning golf course Harmony Golf Preserve and even become a member of the community garden program. Harmony Central provides an everyday escape from ordinary living, this location offers both convenience and leisure. This is the last Harmony Community with No CDD and a very low HOA that will feature a beautiful community pool with cabanas.*Pictures are used from previous models as the home is underconstruction.
- Type:
- Single Family
- Sq.Ft.:
- 1,970
- Status:
- Active
- Beds:
- 3
- Lot size:
- 0.14 Acres
- Baths:
- 2.00
- MLS#:
- O6247753
- Subdivision:
- Harmony Central Ph 1
ADDITIONAL INFORMATION
Under Construction. Under Construction Home, 3 bedrooms and 2 bathrooms. ** Receive Up to $15,000 FLEX Cash that can be used to buy down interest rate and or prepaids and closing costs assistance so this will save you thousands with prefered lenders. This home is perfect for entertaining with its open floor plan. The upgraded kitchen features granite thru out the large island and counter tops. This kitchen has beautiful Whirlpool stainless steel appliances. You'll also love the spacious laundry room. The bathrooms are spacious and elegant with beautiful granite. Rest easy knowing your new home comes with a 1-year builder warranty and a 10-year structural warranty. Located near Harmony Main where you can enjoy the great amenities such as 12.5 miles of Trails and pathways, go and play at the stunning golf course Harmony Golf Preserve and even become a member of the community garden program. Harmony Central provides an everyday escape from ordinary living, this location offers both convenience and leisure. This is the last Harmony Community with No CDD and a very low HOA that will feature a beautiful community pool with cabanas.
- Type:
- Single Family
- Sq.Ft.:
- 2,405
- Status:
- Active
- Beds:
- 4
- Lot size:
- 0.11 Acres
- Year built:
- 2024
- Baths:
- 3.00
- MLS#:
- O6246758
- Subdivision:
- Harmony Central Ph 1
ADDITIONAL INFORMATION
Discover your dream home featuring 4 bedrooms, 2.5 bathrooms, and a spacious loft. ***With closing costs PAID and up to $15,000 FLEX Cash available to buy down your interest rate and/or cover prepaids, you'll save thousands with our preferred lender***. Designed for entertaining, the open floor plan showcases an upgraded kitchen with granite countertops, a large island, staggered 36" cabinets with crown molding, and beautiful Whirlpool stainless steel appliances, leading to a beautiful, covered lanai. This home also features a spacious laundry room and a second-floor loft, along with walk-in closets in 3 of the 4 bedrooms. Enjoy peace of mind with a 1-year builder warranty and a 10-year structural warranty. Located near Harmony Main, you'll have access to fantastic amenities such as 12.5 miles of trails and pathways, the stunning Harmony Golf Preserve, and a community garden program. Harmony Central offers an escape from ordinary living, combining convenience and leisure with a beautiful community pool with cabanas, no CDD, and a very low HOA. Secure your Adams Home today with just a $1000 deposit! *Please note that the colors included in the pictures are not the exact colors for this home
- Type:
- Single Family
- Sq.Ft.:
- 1,828
- Status:
- Active
- Beds:
- 4
- Lot size:
- 0.16 Acres
- Year built:
- 2024
- Baths:
- 2.00
- MLS#:
- O6246239
- Subdivision:
- Harmony West
ADDITIONAL INFORMATION
Under Construction. The popular one-story Cali floorplan offers 4-bedrooms, 2-bathrooms, a 2-car garage with 1,882 sq ft of living space. The open layout connects the living room, dining area, and kitchen, ideal for entertaining. The kitchen boasts quartz countertops, stainless-steel appliances, a walk in pantry and a spacious island. The four spacious bedrooms allows flexibility for various lifestyles. The primary suite located in the rear of the home features a private ensuite bathroom with dual sinks, a separate shower, and a walk-in closet. The remaining three bedrooms share one well-appointed bathroom, making morning routines a breeze. Laundry room is convenient to all bedrooms. This all concrete block construction home also includes smart home technology for control via smart devices. *Photos are of similar model but not that of exact house. Pictures, photographs, colors, features, and sizes are for illustration purposes only and will vary from the homes as built. Home and community information including pricing, included features, terms, availability and amenities are subject to change and prior sale at any time without notice or obligation. Please note that no representations or warranties are made regarding school districts or school assignments; you should conduct your own investigation regarding current and future schools and school boundaries.*
- Type:
- Townhouse
- Sq.Ft.:
- 1,463
- Status:
- Active
- Beds:
- 3
- Lot size:
- 0.08 Acres
- Year built:
- 2024
- Baths:
- 3.00
- MLS#:
- O6246218
- Subdivision:
- Harmony West Twnhms
ADDITIONAL INFORMATION
Under Construction. Introducing the Pearson townhome in Harmony West, offering modern elegance and functionality. The spacious living area, gourmet kitchen, and three bedrooms provide comfort and style. Features include smart home technology and a one-car garage. Perfect for modern living, blending sophistication with everyday convenience. *Photos are of similar model but not that of exact house. Pictures, photographs, colors, features, and sizes are for illustration purposes only and will vary from the homes as built. Home and community information including pricing, included features, terms, availability and amenities are subject to change and prior sale at any time without notice or obligation. Please note that no representations or warranties are made regarding school districts or school assignments; you should conduct your own investigation regarding current and future schools and school boundaries.*
- Type:
- Townhouse
- Sq.Ft.:
- 1,463
- Status:
- Active
- Beds:
- 3
- Lot size:
- 0.05 Acres
- Year built:
- 2024
- Baths:
- 3.00
- MLS#:
- O6246203
- Subdivision:
- Harmony West Twnhms
ADDITIONAL INFORMATION
Under Construction. Introducing the Pearson townhome in harmony West, offering modern elegance and functionality. The spacious living area, gourmet kitchen, and three bedrooms provide comfort and style. Features include smart home technology and a one-car garage. Perfect for modern living, blending sophistication with everyday convenience. *Photos are of similar model but not that of exact house. Pictures, photographs, colors, features, and sizes are for illustration purposes only and will vary from the homes as built. Home and community information including pricing, included features, terms, availability and amenities are subject to change and prior sale at any time without notice or obligation. Please note that no representations or warranties are made regarding school districts or school assignments; you should conduct your own investigation regarding current and future schools and school boundaries.*
- Type:
- Townhouse
- Sq.Ft.:
- 1,463
- Status:
- Active
- Beds:
- 3
- Lot size:
- 0.05 Acres
- Year built:
- 2024
- Baths:
- 3.00
- MLS#:
- O6246186
- Subdivision:
- Harmony West Twnhms
ADDITIONAL INFORMATION
Under Construction. Introducing the Pearson townhome in Harmony West, offering modern elegance and functionality. The spacious living area, gourmet kitchen, and three bedrooms provide comfort and style. Features include smart home technology and a one-car garage. Perfect for modern living, blending sophistication with everyday convenience. *Photos are of similar model but not that of exact house. Pictures, photographs, colors, features, and sizes are for illustration purposes only and will vary from the homes as built. Home and community information including pricing, included features, terms, availability and amenities are subject to change and prior sale at any time without notice or obligation. Please note that no representations or warranties are made regarding school districts or school assignments; you should conduct your own investigation regarding current and future schools and school boundaries.*
- Type:
- Townhouse
- Sq.Ft.:
- 1,463
- Status:
- Active
- Beds:
- 3
- Lot size:
- 0.08 Acres
- Year built:
- 2024
- Baths:
- 3.00
- MLS#:
- O6246177
- Subdivision:
- Harmony West Twnhms
ADDITIONAL INFORMATION
Under Construction. Introducing the Pearson townhome in Harmony West, offering modern elegance and functionality. The spacious living area, gourmet kitchen, and three bedrooms provide comfort and style. Features include smart home technology and a one-car garage. Perfect for modern living, blending sophistication with everyday convenience. *Photos are of similar model but not that of exact house. Pictures, photographs, colors, features, and sizes are for illustration purposes only and will vary from the homes as built. Home and community information including pricing, included features, terms, availability and amenities are subject to change and prior sale at any time without notice or obligation. Please note that no representations or warranties are made regarding school districts or school assignments; you should conduct your own investigation regarding current and future schools and school boundaries.*

Saint Cloud Real Estate
The median home value in Saint Cloud, FL is $409,900. This is higher than the county median home value of $370,000. The national median home value is $338,100. The average price of homes sold in Saint Cloud, FL is $409,900. Approximately 72.49% of Saint Cloud homes are owned, compared to 11.05% rented, while 16.46% are vacant. Saint Cloud real estate listings include condos, townhomes, and single family homes for sale. Commercial properties are also available. If you see a property you’re interested in, contact a Saint Cloud real estate agent to arrange a tour today!
Saint Cloud, Florida 34773 has a population of 19,720. Saint Cloud 34773 is more family-centric than the surrounding county with 38.58% of the households containing married families with children. The county average for households married with children is 30.51%.
The median household income in Saint Cloud, Florida 34773 is $77,443. The median household income for the surrounding county is $58,513 compared to the national median of $69,021. The median age of people living in Saint Cloud 34773 is 38.9 years.
Saint Cloud Weather
The average high temperature in July is 91.7 degrees, with an average low temperature in January of 47.95 degrees. The average rainfall is approximately 52.45 inches per year, with 0 inches of snow per year.
