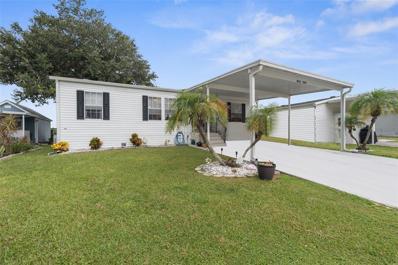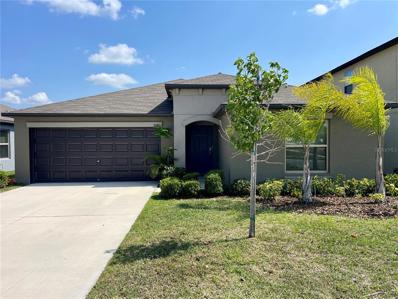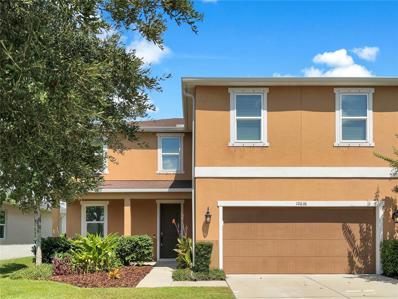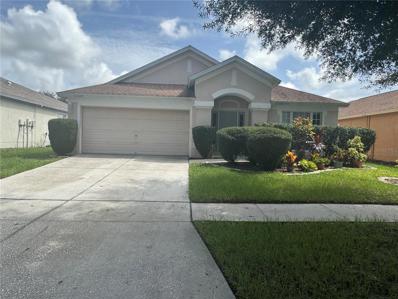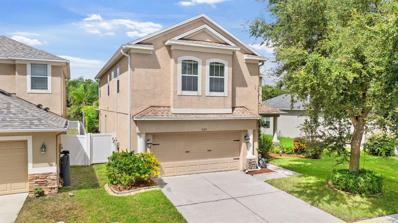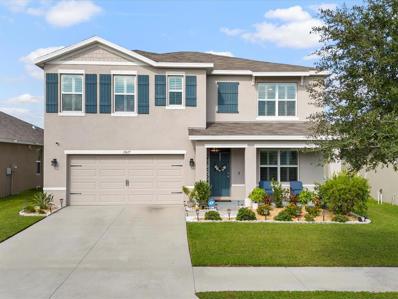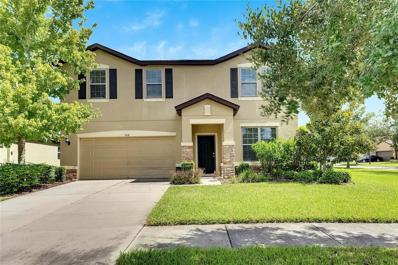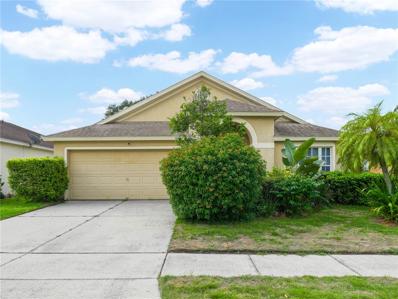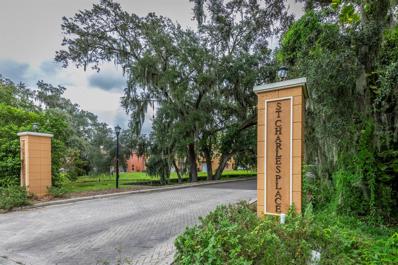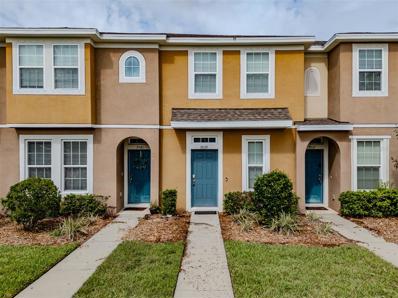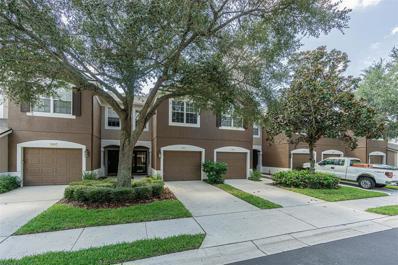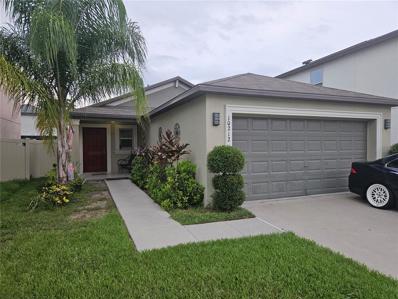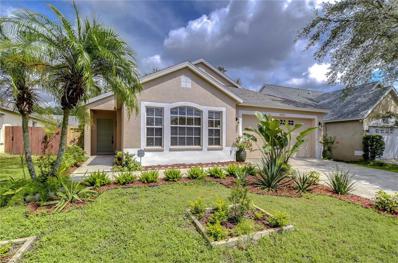Riverview FL Homes for Sale
- Type:
- Other
- Sq.Ft.:
- 1,040
- Status:
- Active
- Beds:
- 3
- Lot size:
- 0.14 Acres
- Year built:
- 2005
- Baths:
- 2.00
- MLS#:
- W7868743
- Subdivision:
- Lake Fantasia Platted Sub
ADDITIONAL INFORMATION
This well designed, 3-bedroom, 2-bath home features 1,040 heated square feet and a total of 1670 square feet under roof, providing ample space for your family or entertaining needs. Take advantage of the lake view at sunset on your porch. With 47 feet of serene water frontage on Lake Fantasia, this property is perfect for those picturesque days of relaxing and is awesome if you like to fish or if you want to just take the pedal boat out for some leisurely exercise the possibilities are endless. The driveway is generously sized for your parking needs. The community also offers exclusive access to this stunning 50-acre lake, along with a private boat ramp. After a day of fishing you can drive your golf cart up to the clubhouse, explore the additional amenities or cool off in the pool. Ideally located in Riverview, you’ll be just minutes away from fine dining, shopping, and recreational activities. With a low HOA and NO CDD, this is an incredible opportunity to embrace the lakeside lifestyle in a vibrant community. Don’t miss your chance to own a slice of paradise in Lake Fantasia—schedule your showing today!
- Type:
- Townhouse
- Sq.Ft.:
- 1,260
- Status:
- Active
- Beds:
- 2
- Lot size:
- 0.02 Acres
- Year built:
- 2012
- Baths:
- 3.00
- MLS#:
- C7498525
- Subdivision:
- Eagle Palm Ph Ii
ADDITIONAL INFORMATION
Discover your sanctuary in this delightful 2-bedroom, 2.5-bathroom with attached garage townhome nestled within the serene community of Eagle Palms. The first floor features an inviting open-concept layout, where the living room, dining room, and kitchen seamlessly blend, creating a perfect space for relaxation and entertaining. Step through the sliding doors in the dining room to your private brick paver patio—ideal for summer BBQs. The kitchen area features stainless steel appliances and a walk-in pantry closet. The deep ebony shaker-style cabinets, adorned with elegant crown molding, provide both ample storage and a touch of sophistication. Enjoy the beautiful solid surface countertops, complemented by a matching backsplash that adds a seamless look to the room. The inviting breakfast bar is perfect for casual meals and entertaining, while the open layout allows you to overlook the dining and living areas, making it easy to stay connected with family and friends. This kitchen is not just a cooking space; it’s the heart of your home! Upstairs, you’ll find the spacious primary bedroom, complete with a generous walk-in closet, alongside a second bedroom, both featuring en-suite bathrooms for added convenience. The laundry and linen closets are thoughtfully located nearby, making everyday tasks a breeze. Natural sunlight pours through the home's expansive windows, enhancing the warm and inviting atmosphere. Recent updates include fresh exterior paint and a brand new roof and water heater installed in 2024, ensuring peace of mind for years to come. As part of this gated, 24/7 monitored community, residents can enjoy access to a sparkling community pool, perfect for cooling off on warm days. Experience the privacy and tranquility of this charming townhome—schedule your tour today and envision your new lifestyle in Eagle Palms!
- Type:
- Townhouse
- Sq.Ft.:
- 1,666
- Status:
- Active
- Beds:
- 3
- Lot size:
- 0.04 Acres
- Year built:
- 2005
- Baths:
- 3.00
- MLS#:
- TB8312380
- Subdivision:
- Valhalla Ph 3-4
ADDITIONAL INFORMATION
Welcome Home! Now available, well maintained 3 Bedroom 2.5 Bath townhome hosts an open floorplan. In the entryway you are greeted by a super high ceiling foyer with lovey wainscotting accents. In the great room you will love the hard surface flooring from wood look tile floors in living room, and ceramic tiles in the kitchen. The great room is light and bright with 3 door wide sliding doors that open to the screened lanai with partial pond and conversation views to enjoy your morning coffee. Next, a well appointed dining room beside the open kitchen with corian countertops, ceramic tile backsplash, new refrigerator, and two closet pantries for ample storage. Heading up stairs there is a breathtaking wood stairway that leads to a main bathroom with a shower tub combo. The primary bedroom is extra spacious with a ceiling tray accent and large windows bringing in the beautiful outdoors. The en-suite bathroom has dual undermount sinks, a private water closet, a stand up shower, soaker tub, and a large walk-in closet. Laundry is also upstairs and the washer & dryer are included. In the 2 car garage you will find nice tiled floors and a large storage shelving unit. The driveway also adds parking for 2 additional cars. Enjoy maintenance free living with the HOA fee including cable tv, internet, water, sewer, trash, lawncare & landscaping, exterior maintenance and even includes the roof, which was just replaced this year! Valhalla is a gated community filled with beautiful lakes, 2 community pools, and walking trails throughout. Excellent location with plenty of shopping, restaurants, and quick access to Hwy 301 and I75. Target and EOS fitness is right in your backyard. Call for a private tour today!
- Type:
- Single Family
- Sq.Ft.:
- 1,935
- Status:
- Active
- Beds:
- 4
- Lot size:
- 0.13 Acres
- Year built:
- 2021
- Baths:
- 2.00
- MLS#:
- TB8308176
- Subdivision:
- Southcreek
ADDITIONAL INFORMATION
This charming 4-bedroom, 2-bath home, built in 2021, offers 1,936 square feet of living space and is leased until 6/16/25. Inside, you’ll find a bright, open floor plan with tile flooring in the main areas and cozy carpeting in the bedrooms. The modern kitchen features granite countertops, stainless steel appliances, a pantry, and an island with barstool seating that overlooks the living room. Sliding glass doors off the dining area lead to a patio with peaceful pond views. The spacious primary bedroom includes a ceiling fan, an ensuite bath with dual sinks, a large shower, and a walk-in closet. The secondary bedrooms also feature ceiling fans and generous space. Home also include a tankless water heater. Ideally located near HWY 301 and Big Bend Rd, this home is close to shopping, parks, schools, and restaurants, with easy access to I-75 for convenient commuting.
- Type:
- Townhouse
- Sq.Ft.:
- 1,642
- Status:
- Active
- Beds:
- 2
- Lot size:
- 0.07 Acres
- Year built:
- 2022
- Baths:
- 3.00
- MLS#:
- TB8308872
- Subdivision:
- South Crk Ph 2a-2c
ADDITIONAL INFORMATION
Happy New Year! Your new home awaits. The price has been improved to sell quickly!!! Seller is willing to contribute towards closing costs if under contract in January. This move-in ready 2-bedroom, 2.5-bathroom townhouse with one car garage was built in 2022 and offers modern living in a prime Riverview location. The open-concept layout on the tiled first floor is perfect for entertaining, featuring a spacious living area that flows seamlessly into the kitchen and dining spaces. Upstairs, both generously sized bedrooms come with en suite bathrooms and walk-in closets for maximum comfort and privacy. Two Masters! A bonus loft area provides additional living space, ideal for a home office or craft area. The convenience of an upstairs laundry room adds to the home's practicality. The extended garage offers extra storage, while the screened rear patio is perfect for enjoying the nice Florida weather. This home is equipped with a security system for peace of mind and is located close to shopping, dining, and major highways. The clubhouse and community pool are BRAND NEW. Don’t miss the opportunity to make this your new home! Schedule a private showing today!
- Type:
- Single Family
- Sq.Ft.:
- 1,851
- Status:
- Active
- Beds:
- 3
- Lot size:
- 0.31 Acres
- Year built:
- 2014
- Baths:
- 3.00
- MLS#:
- TB8307027
- Subdivision:
- Magnolia Park Southeast D
ADDITIONAL INFORMATION
Price REDUCED!!Wonderful home in Magnolia Park on Conservation and pond! Move in ready home in gated community with pool and playground!! This home has new carpet through out for clean new move in! Kitchen has stainless appliances and granite counters with many cabinets and closet pantry. Loft area for additional office space or play area. Spacious bedrooms all upstairs. This home sits on one of the largest lots in community. Enjoy the community pool and the parks around this neighborhood! Many restaurants and shopping close by!! No damage from recent storms!!
- Type:
- Single Family
- Sq.Ft.:
- 1,956
- Status:
- Active
- Beds:
- 4
- Lot size:
- 0.23 Acres
- Year built:
- 2002
- Baths:
- 2.00
- MLS#:
- O6244887
- Subdivision:
- South Pointe Ph 7
ADDITIONAL INFORMATION
Welcome to a beautifully updated property featuring fresh interior and exterior paint in a soothing neutral color scheme. The primary bedroom offers a spacious walk-in closet for ample storage, while the primary bathroom is designed for relaxation with a separate tub and shower. Enjoy outdoor living with a covered patio and patio that extends your living space outdoors. This property is a must-see for anyone seeking a modern home with thoughtful details!
- Type:
- Single Family
- Sq.Ft.:
- 1,451
- Status:
- Active
- Beds:
- 3
- Lot size:
- 0.12 Acres
- Year built:
- 2020
- Baths:
- 2.00
- MLS#:
- TB8305617
- Subdivision:
- Ventana Grvs Ph 1
ADDITIONAL INFORMATION
Completely unaffected by recent hurricanes and high and dry! This immaculately maintained 2020 built home, overlooking the pond, is priced to sell AND move in ready. This is a great opportunity to buy a practically new home with a private FENCED backyard in a desirable community. As an added bonus it has been upgraded with SOLAR PANELS and a WATER SOFTENER SYSTEM, ensuring both comfort and savings. The moment you step inside, convenience meets style with a strategically placed mud room/laundry room accessible by both the garage or front door. Shed the day's responsibilities, kick off your shoes, and step into the heart of your home. Revel in the open floor plan that welcomes you, featuring a dazzling POND VIEW that requires no flood insurance. The kitchen is equipped with like-new appliances, abundant storage, and a spacious island, making meal preparation a delight. The generously sized living room, adorned with large sliding doors, invites natural light and peaceful pond views. Step into your fully fenced backyard to savor the tranquility of the water – the perfect spot for morning coffee or evening beverages on the patio. Retreat to the primary suite, a serene space with a large window that showcases the water view. The en-suite bathroom boasts dual sinks, a private water closet, and a walk-in shower, complemented by an extremely spacious walk-in closet. All bedrooms have tile flooring. That's right, NO CARPET for you to contend with! Privacy is ensured with two ample-sized bedrooms at the front of the house as well. The home also features a two-car garage, and a storage shed offering both parking and storage solutions. Head out on a short walk or even shorter bike ride to enjoy the community's amenities, including a sparkling resort-style pool, playground, community center, walking trails, and pickleball courts. Or embark on outdoor adventures by exploring the several beautiful nature preserves and Boyette Springs Park which are nearby. You are within minutes to restaurants, shopping, cinema, healthcare, and more. Conveniently located near I-75 and 301, you're just a short drive from award-winning beaches, Sarasota, Downtown Tampa, Macdill AFB, and Tampa International Airport. Solar Panels to be paid in full at closing with a full price offer. For added value, inquire about the lender concessions for this property! Ask your realtor for more details. Don't miss the chance to turn this fantastic property into your new home sweet home! Schedule a private tour today and embrace the lifestyle you've been dreaming of. Contract fell out due to buyer loss of financing.
- Type:
- Single Family
- Sq.Ft.:
- 2,681
- Status:
- Active
- Beds:
- 4
- Lot size:
- 0.14 Acres
- Year built:
- 2015
- Baths:
- 3.00
- MLS#:
- TB8307289
- Subdivision:
- Medford Lakes Ph 1
ADDITIONAL INFORMATION
Experience the perfect blend of comfort, style, and community in this charming 4-bedroom, 2.5-bathroom home. From the moment you step inside, you'll be welcomed by a spacious open floor plan, seamlessly connecting the living, dining, and kitchen areas—perfect for family gatherings and entertaining guests. The modern kitchen features sleek appliances, plenty of counter space, and a layout that makes meal prep effortless. Upstairs, the large primary suite offers a tranquil retreat with its own en-suite bathroom for ultimate privacy. Three additional bedrooms provide ample space for family, guests, or even a home office. Outside, you'll find a private, fenced yard—ideal for pets, or hosting summer barbecues. What sets this home apart is the access to a beautiful community pool, where you can cool off on hot Florida days and enjoy fun-filled weekends with neighbors and friends. Conveniently located just minutes from shopping, dining, downtown Tampa, and MacDill Air Force Base, you're also only an hour's drive from the world-famous beaches and thrilling theme parks in Orlando. This home has it all—schedule your private tour today and make it yours!
- Type:
- Single Family
- Sq.Ft.:
- 1,956
- Status:
- Active
- Beds:
- 4
- Lot size:
- 0.14 Acres
- Year built:
- 2002
- Baths:
- 2.00
- MLS#:
- TB8306617
- Subdivision:
- South Pointe Ph 9
ADDITIONAL INFORMATION
Amazing property with 4 bedrooms 2 bath, the Master Bedroom has big space and two walking Closet , 2 cars garage space , home it's located in highly desirable area of Riverview, you’ll find your new home on a quiet residential street, just minutes from HWY 301, conveniently near to restaurant, shops , I 75 , to go to the beach or Miami south bound or to get I 4 to Orlando Disney Attractions , the roof has two years installed and the AC has one years installed . come and see this property before gone, This could be your dream home .
- Type:
- Single Family
- Sq.Ft.:
- 2,879
- Status:
- Active
- Beds:
- 4
- Lot size:
- 0.18 Acres
- Year built:
- 2008
- Baths:
- 3.00
- MLS#:
- TB8306530
- Subdivision:
- Oak Creek Prcl 1b
ADDITIONAL INFORMATION
Welcome home! This home features many designer upgrades and has been recently updated. From the moment you walk up the pathway to the front door you can see the idyllic patio seating area to sip your morning coffee and enjoy your quiet picturesque neighborhood. Once inside you are bathed by the sunlight from the high picture windows and 35 ft high ceiling entryway with upgraded chandelier light. The initial common area is spacious and has views of the tranquil backyard looking out to the lake. The open concept area features a large area for dining to enjoy those family meals together. Next to the dining room the kitchen is conveniently located with cherry wood floors, 42-inch espresso-colored cabinets with under cabinet lighting, granite counter tops and modern stainless-steel appliances. Just imagine yourself sitting in the breakfast nook that features a huge bay window to enjoy breakfast while gazing out at the spacious backyard and private lake area with plenty of wildlife to observe. The kitchen also features granite counters and an open plan area leading to the main living or family room. This room features under stair storage, a half bathroom, and laundry room right off the large two car garage. Restore and relax in your own private sanctuary. The tranquil backyard with lake means no onlooking neighbors and is your own private retreat with a tree line on the opposite side of the lake, designated as a preservation that cannot be removed or built on. The outdoor area is perfect for relaxation, play, or for entertaining! Upstairs, you will be delighted by the four spacious bedrooms. The master bedroom features a huge en-suite bathroom with deep soaking tub, his & hers sinks, and two large walk-in closets. This area provides windows that look out onto the lake to offer panoramic views. The three remaining bedrooms are all double bedrooms with sizable closet space for the entire family. Not to be missed is this private community’s new resort style pool, gym, dog park, playground, basketball court and clubhouse. Everything that a family could need! Home upgrades include: Two brand new HVAC systems (2021) 75 ft French drain (so no problems with any flooding) – Flood insurance not required (2022) Professionally installed 24/7 Security Camera DVR system which records constantly, giving peace of mind (2020) – No subscription required! Front porch and brickwork accents provide beautiful curb appeal. Extra back porch which opens to the expansive back yard Keypad to garage for convenience when doing yardwork (2022) Upgraded sprinkler system to provide lush green grass (2022) New carpet upstairs bedroom (2023) You can’t beat this location! This home has it all and is waiting to welcome you. See how convenient the commute is for I-75 to Orlando, Brandon Mall and stores, and the Expressway that will get you downtown Tampa in 10 minutes.
- Type:
- Single Family
- Sq.Ft.:
- 1,845
- Status:
- Active
- Beds:
- 3
- Lot size:
- 0.1 Acres
- Year built:
- 2013
- Baths:
- 3.00
- MLS#:
- O6241667
- Subdivision:
- Magnolia Park Northeast Parcel D
ADDITIONAL INFORMATION
Welcome to Magnolia Park, a highly sought after gated community in the heart of Riverview. is a modern family home with 3 bedrooms, 2.5 bathrooms, and a spacious loft that can serve as a playroom or office area. Situated in a pet-friendly residential community, it offers excellent amenities like a swimming pool and recreational parks. Additionally, it is close to quality schools: Frost Elementary School, Giunta Middle-HB, and Spoto High-HB. The property is in an area not classified as a flood zone (Flood Zone: x), providing extra peace of mind for its residents. Ideally located close in proximity to Interstate 75, Interstate 4, and the Crosstown Expressway. Only a 20 minute commute to Downtown Tampa.
- Type:
- Single Family
- Sq.Ft.:
- 1,285
- Status:
- Active
- Beds:
- 3
- Lot size:
- 0.36 Acres
- Year built:
- 1965
- Baths:
- 2.00
- MLS#:
- TB8306112
- Subdivision:
- Unplatted
ADDITIONAL INFORMATION
Huge $$$ price improvement. Not a better location around. Very nice sized corner lot at the intersection of Christy and Bloomingdale Avenue. Property is ripe for rezoning as an investment property in this stellar location. Masonry home is consistently leased and generating steady revenue for sellers. Subject lies in the midst of many commercially zoned properties. This is potentially a candidate for the same. Every convenience is nearby this comfortable 3 bedroom home. Freshly painted on the interior. Brand new carpet. Roof will be replaced prior to closing. Perfect for first timers or the investor. Need onsite boat or RV parking? Not a problem. No HOA. No CDD. Detached block storage building. Fire hydrant located on property. Beautiful trees frame the home and shade the large lot. New roof will be installed prior to closing.
- Type:
- Single Family
- Sq.Ft.:
- 3,629
- Status:
- Active
- Beds:
- 5
- Lot size:
- 0.58 Acres
- Year built:
- 1996
- Baths:
- 4.00
- MLS#:
- TB8303621
- Subdivision:
- Eagle Watch
ADDITIONAL INFORMATION
One or more photo(s) has been virtually staged. Nestled in the **coveted neighborhood of Eagle Watch,** this hidden gem offers a lifestyle of luxury and convenience. With access to a community dock and your own deeded boat slip, you can easily explore the beauty of the Alafia River and Tampa Bay at your leisure. Rest assured knowing that 8809 Cross Landing was untouched by hurricanes, providing a safe and secure sanctuary. Step inside this stunning custom-built home on over half an acre, featuring a pool and spa for ultimate relaxation. The gourmet kitchen is a chef's dream, boasting stainless steel appliances, gas range, double oven, and unique granite countertops. The spacious layout includes 5 large bedrooms, a bonus room/office (or 6th bedroom), and 4 full baths, offering plenty of space and privacy for everyone. The primary bedroom overlooks the pool and features high ceilings and elegant crown molding, while the ensuite bath offers a separate soaking tub and oversized walk-in shower for a spa-like experience. Outside, the covered lanai, outdoor kitchen with gas grill, and pool/spa create the perfect setting for outdoor entertainment. The garage is a tandem 3 car with an additional side door for easy access for your boat. This home has it all. This is a rare find requiring No CDD FEES, No mandatory FLOOD INSURANCE! Close to all the fun in Tampa. Conveniently located near Tampa's amenities, major highways, and the new hospital, this property allows you to embrace the Florida lifestyle to the fullest. Don't miss out on this opportunity to own a truly spectacular home.
- Type:
- Townhouse
- Sq.Ft.:
- 1,176
- Status:
- Active
- Beds:
- 2
- Lot size:
- 0.03 Acres
- Year built:
- 2017
- Baths:
- 3.00
- MLS#:
- TB8305494
- Subdivision:
- Oak Creek Prcl 2 Unit 2a
ADDITIONAL INFORMATION
Home can close immediately. Welcome to 7016 White Treetop Place! This highly sought after END UNIT at Oak Creek Townhomes is now available. The home has been meticulously cared fro and maintained. This end unit offers lots of natural light. The entire 1st floor flows with light oak LVP flooring. The living room is large enough to fit a dining table and a full living room. The breakfast bar adds extra seating when needed. There is a half bathroom/powder room located on the 1st floor for convenience and your guest. This half bath is where you will find one of two sliding barn doors in the home. A custom storage closet has been added under the stairs. The kitchen is well appointed with 42" black solid wood cabinets & matching GE appliances. Beautifully accented with a gorgeous backsplash. Sliders welcome you to the screened, covered patio in which the HOA has plans to add an 8' by 10' paver patio outside of each unit at no additional cost. Upstairs boasts TWO ENSUITE BEDROOMS with lush carpet & private baths. The Primary has a walk-in shower that has been tastefully redone with new tile, raincan square shower fixture, vanity and a European style toilet. The Primary is complete with a walk-in closet. The community is complete with a playground, community mail center and a resort style pool, in which there are plans to add cabanas. The low HOA covers everything except electricity. Water, sewer, trash, cable/internet, grounds & exterior are all included. This unit comes with a reserved DEEDED parking space with ample guest parking. All of this conveniently located just 20 minutes from downtown Tampa. These END UNITS RARELY come on market. Don't delay, call your real estate professional today.
- Type:
- Single Family
- Sq.Ft.:
- 2,674
- Status:
- Active
- Beds:
- 5
- Lot size:
- 0.13 Acres
- Year built:
- 2020
- Baths:
- 3.00
- MLS#:
- TB8304947
- Subdivision:
- Timbercreek Ph 2c
ADDITIONAL INFORMATION
This new *** Price Improvement*** Welcomes you to this stunning modern home built in 2020 and located in a quiet, serene neighborhood with no back neighbors, offering a peaceful escape from the bustle of everyday life. This well-maintained home features updated quartz countertops and an updated range hood in the kitchen, along with a spacious pantry that provides ample storage. The home is beautifully enhanced with updated blinds and modern lighting throughout, creating a bright and welcoming atmosphere. Ceiling fans in every room add comfort, and the updated master bathroom is designed for luxury and relaxation. Convenience is key with a laundry room located upstairs, making chores a breeze. The home also boasts updated flooring for a fresh and stylish look. Most of the furniture is included, offering an easy move-in experience for new homeowners. Step outside to enjoy the added screened patio with a breathtaking pond view, ideal for morning coffee or evening relaxation. The yard is fenced, offering both privacy and security. Additionally, a water softener ensures comfort in everyday living. This turn-key, Move-in ready home truly offers a peaceful retreat with thoughtful updates, modern finishes, and a setting that is hard to beat. Don't miss your chance to make it yours!
- Type:
- Townhouse
- Sq.Ft.:
- 1,622
- Status:
- Active
- Beds:
- 3
- Lot size:
- 0.04 Acres
- Year built:
- 2008
- Baths:
- 3.00
- MLS#:
- TB8305018
- Subdivision:
- Ventura Bay Twnhms
ADDITIONAL INFORMATION
UPDATED and MOVE IN READY! Lovely 3 bedrooms, 2 1/2 bath with 1 car attached garage townhome is waiting for you. Located in Ventura Bay, a small, gated community in Riverview consisting of only 206 townhomes. It addition, it is maintenance free with monthly dues which includes water. NEW KITCHEN with QUARTZ Countertops, MARBLE Backsplash and Newer Appliances. Enjoy your morning coffee in the eat-in kitchen, sitting at the dining room table, or on the lanai enjoying our Florida weather. The living area is spacious and open. All the bathrooms are updated with new cabinets, quartz countertops, bathroom and light fixtures.The master bedroom boasts volume ceilings with a private bath and walk in closet. The laundry room is conveniently located on the second floor. ( NEW WASHER AND DRYER 2024). New AC installed ( 2024). This is an excellent value and shows pride of ownership. Amenities include a swimming pool with covered cabana, picnic area with grilling station.The entire community' stucco and exterior work is replaced and painted, rescreened, and replaced the lanai on each unit. New Roof, New interior paint .This community is within close proximity of all major roads with less than a 20 minute drive from downtown Tampa and close to Brandon Mall, restaurants, etc. Selected for its superb location, Ventura Bay is a fabulous place to call home! Schedule your tour today!
- Type:
- Single Family
- Sq.Ft.:
- 2,638
- Status:
- Active
- Beds:
- 5
- Lot size:
- 0.21 Acres
- Year built:
- 2013
- Baths:
- 3.00
- MLS#:
- TB8304352
- Subdivision:
- Magnolia Park Southeast B
ADDITIONAL INFORMATION
Welcome to 9118 Mountain Magnolia Drive, a stunning 2-story prime corner-lot residence in a gated, family-oriented Riverview community. This 5-bedroom, 3-bathroom home features crown molding throughout, an inviting open floor plan with a spacious kitchen/dining/living room combo and expansive backyard. The kitchen boasts granite countertop, stainless steel appliances with an island illuminated by pendant lighting. Enjoy the recessed lighting throughout the kitchen, living and dining room areas which sets the perfect tone while entertaining. Just off the entryway, you are greeted by a flexible space that can be a separate den, conversation room or an office on the main level. The home offers a sizeable downstairs bedroom with a full bath, which is always a bonus for that Buyer with parents or grandparents that might be visiting. Upstairs, you'll find a loft, perfect for entertaining, easy access to laundry room, 3 additional guest bedrooms and a full bath. Escape to the privacy of your large primary en suite with tray ceiling, primary bathroom with double vanity and a walk in closet. Ready for outdoor entertainment?! Let's step outside your kitchen through the sliding doors into your large backyard which is the perfect size for the addition of a pool, while leaving ample space for a seating area with an outdoor kitchen for all your memorable gatherings with family and friends as well as space for a garden for that homeowner with a green thumb. Schedule your visit today! Upstairs, you'll find a loft, perfect for entertaining, easy access to laundry room. 3 additional guest bedrooms and a full bath. Escape to the privacy of your large primary en suite with tray ceiling, primary bathroom with double vanity and a walk in closet. Step outside your kitchen through the sliding doors into your large backyard which is the perfect size for the addition of a pool, while leaving ample space for a seating area with an outdoor kitchen for all your memorable gatherings with family and friends as well as space for a garden for that homeowner with a green thumb. Schedule your visit today!
- Type:
- Single Family
- Sq.Ft.:
- 1,481
- Status:
- Active
- Beds:
- 4
- Lot size:
- 0.09 Acres
- Year built:
- 2005
- Baths:
- 2.00
- MLS#:
- TB8304919
- Subdivision:
- Summerview Oaks Sub
ADDITIONAL INFORMATION
One or more photo(s) has been virtually staged. ***Amazing opportunity to own a home****Return to market, Seller concessions closing costs ,Accepting FHA, In one of the quietest and most beautiful neighborhoods in Riverview. We rarely find a fully renovated house in the neighborhood Summerview Oak.This is a spectacular two-story house, with 4beds/2 baths and 1 covered car garage, 2 outside parking spaces, The house is immaculate, better than new, inside and out, air conditioning 2024, heated water 2024, roof 2024, completely updated plumbing and electrical, new paint, nothing to repair. We have done everything so that you can move in and have a wonderful family home, with the ideal location close to all the needs, the best schools, the best supermarkets that you can walk to, you will not need to go out in your car because you have them all. The restaurants are close at hand, on the corner you have a playground, a street only traveled by the owners of the neighborhood, a quiet street, without traffic, just 2 blocks from the 301, and close to I-75. A wonderful view of the lake from the kitchen and dining room, makes your mornings more enjoyable, having a delicious cup of coffee in the back of the house, where you have a large space to be creative and make this large lot of land a wonderful enclosed garden where you can enjoy its lemon tree and its great view of the lake.*****Don't miss this opportunity that won't last long in the market, buyer contributions*** Low TAXES and HOA, combined with the lowest interest rates we have seen in the mortgage market this year, mean that many buyers can qualify to purchase this rare opportunity..
- Type:
- Single Family
- Sq.Ft.:
- 1,956
- Status:
- Active
- Beds:
- 4
- Lot size:
- 0.12 Acres
- Year built:
- 2001
- Baths:
- 2.00
- MLS#:
- L4947687
- Subdivision:
- South Pointe Phase 4
ADDITIONAL INFORMATION
Conveniently located close to I-75! This spacious 4-bedroom, 2-bathroom residence offers 1,956 square feet of comfortable living space. As you enter, you’ll be greeted by a cozy living room featuring a picture window that provides a lovely view of the front yard. The formal dining room is perfect for hosting dinners, with ample space for a china cabinet and a sliding glass door that opens to the outside. The kitchen is a chef’s delight, boasting a center island, built-in desk, and all included appliances. Enjoy your morning coffee in the separate dinette area. The great room is ideal for relaxation, with built-in shelves for your TV and another sliding glass door leading to the screened lanai. The main bedroom is a true retreat, featuring a huge walk-in closet and an en-suite bathroom with a garden tub, walk-in shower, and water closet. The three additional bedrooms share a well-appointed bathroom. Step outside to the screened lanai, perfect for unwinding at the end of the day. The lanai overlooks a serene pond and a fenced backyard, ready for your favorite garden. This home is ready to welcome you!
- Type:
- Townhouse
- Sq.Ft.:
- 1,254
- Status:
- Active
- Beds:
- 2
- Lot size:
- 0.03 Acres
- Year built:
- 2006
- Baths:
- 3.00
- MLS#:
- TB8303868
- Subdivision:
- St Charles Place Ph 2
ADDITIONAL INFORMATION
Come see this stunning 2-bedroom, 2.5-bath townhome, nestled in the heart of Tampa. This elegant home has been meticulously updated with modern finishes and is ready for you to call it your own. As you step inside, you'll be captivated by the open floor plan and beautiful luxury vinyl flooring that flows seamlessly throughout the entire home. The kitchen boasts updated countertops & stainless-steel appliances. The freshly painted walls and new fixtures create a bright and inviting atmosphere, perfect for entertaining guests or enjoying a quiet night in. Upstairs, you'll find three spacious bedrooms, including a tranquil master suite with an updated suite bathroom. The additional full bath and powder room have also been tastefully updated with contemporary fixtures and finishes.
- Type:
- Townhouse
- Sq.Ft.:
- 1,120
- Status:
- Active
- Beds:
- 2
- Lot size:
- 0.03 Acres
- Year built:
- 2017
- Baths:
- 3.00
- MLS#:
- TB8303716
- Subdivision:
- Oak Creek Prcl 2 Unit 2b
ADDITIONAL INFORMATION
Welcome to this delightful townhome in the beautiful community of Oak Creek. A perfect choice for first-time homebuyers, savvy investors, or small families. This spacious 2-bedroom, 2.5-bathroom residence offers luxurious vinyl flooring throughout, ensuring both style and ease of maintenance with no carpet in sight. Step inside to find a thoughtfully designed layout that maximizes space and light. The open living areas are perfect for entertaining, while the well-appointed kitchen features ample cabinetry as well as a serving window/bar that overlooks the great room. Each bedroom includes its own private bathroom, providing a comfortable retreat for you and your guests. Enjoy the convenience of being just moments from I-75, making your commute a breeze. You'll also be close to a variety of dining options, a movie theater, and a mall, with the vibrant city of Tampa just a short drive away. Whether you're looking for a starter home, or an income-producing property, this townhome offers the ideal blend of location, comfort, and potential. Don’t miss your chance to make it yours!
- Type:
- Townhouse
- Sq.Ft.:
- 1,644
- Status:
- Active
- Beds:
- 3
- Lot size:
- 0.03 Acres
- Year built:
- 2005
- Baths:
- 3.00
- MLS#:
- TB8305694
- Subdivision:
- Valhalla Ph 1-2
ADDITIONAL INFORMATION
Put this townhome at the top of your must-see list in Brandon, Riverview, and Valrico! Located in the desirable gated community of Valhalla, this 3-bedroom, 2.5-bath townhome offers unbeatable convenience and privacy. With easy access to I-75 (just 5 minutes away), you're perfectly positioned for quick trips to Tampa, Sarasota, or Orlando. Plus, you're surrounded by a variety of restaurants and only 15 minutes from Tampa's vibrant downtown district. Step inside to an open-concept floor plan, highlighted by triple sliders in the Great Room, leading to your private screened lanai—perfect for relaxing or entertaining. The home also features a one-car attached garage, wood cabinetry throughout, and a convenient laundry closet upstairs. For guests and convenience, a half bath is located on the main floor, which is beautifully finished with ceramic tile. This townhome has seen numerous recent updates, including a new roof in 2023, Whirlpool appliances in 2018, Eco Bee thermostat in 2021, garbage disposal in 2023, garage door opener in 2022, washer in 2024, dryer in 2017, ARC-approved screen door in 2021, electric hot water heater in 2018 and a new HVAC system in 2020. Valhalla is one of the area's most sought-after communities, and with a monthly HOA fee of $431, you get incredible value. The fee covers multiple gates, water, sewer, 5G internet service, exterior maintenance (you only need an HO6 policy), pest control, and access to two community pools and mailbox areas. Enjoy significant savings with no water or sewer bills, no internet or cable fees, lower homeowner's insurance, and no lawn maintenance! Plus, large expenses like roof replacement and exterior painting are already taken care of. All you need to do is insure from the drywall in, while your HOA covers the rest—it's easy living at its finest!
- Type:
- Single Family
- Sq.Ft.:
- 1,270
- Status:
- Active
- Beds:
- 3
- Lot size:
- 0.1 Acres
- Year built:
- 2020
- Baths:
- 2.00
- MLS#:
- TB8303985
- Subdivision:
- Timbercreek Ph 1
ADDITIONAL INFORMATION
if you are looking to down size into a beautiful cozy home, great location, great Naybor hood, close by all convenient grocery stores, and restaurants. look no more.
- Type:
- Single Family
- Sq.Ft.:
- 1,671
- Status:
- Active
- Beds:
- 3
- Lot size:
- 0.13 Acres
- Year built:
- 1997
- Baths:
- 2.00
- MLS#:
- TB8302637
- Subdivision:
- Bloomingdale Hills Sec A U
ADDITIONAL INFORMATION
Welcome to this charming 3 BR/2 BA/2 CG home in ideally located Bloomingdale Hills with recently updated ROOF (2 years) & A/C (5 years)! This inviting home enjoys an open floorplan w/ high ceilings, neutral paint, tile & laminate flooring throughout (NO CARPET!) & updated light fixtures. The kitchen is equipped w/ stainless steel appliances, breakfast bar, pantry & recessed lighting and is adjacent to the great room w/ vaulted ceiling & sliders leading to the spacious screened lanai. The large formal dining room w/ Cathedral ceiling at the front of the home is a flexible space that could be used as a 2nd living area, playroom, game room…so many possibilities! The primary bedroom features French doors and an ensuite bath w/ dual sinks, garden tub & walk-in closet. 2 additional bedrooms and a full bath round out the floorplan. Exterior features include beautiful new landscaping in the front yard, a spacious & relaxing screened, covered lanai and a lush, fully fenced backyard featuring fruit trees and an additional paver patio creating a true sanctuary for entertaining! The community of Bloomingdale Hills enjoys LOW HOA & NO CDD FEES and an array of amenities including a park, playground, tennis court, basketball courts, covered picnic areas & a walking trail. Super-conveniently located only minutes from Hwy 301, I-75, I-4, Selmon Crosstown Expressway, Winthrop Town Center & Charter School, shopping, dining, entertainment, beaches, hospitals, theme parks & all the Tampa Bay area has to offer! Schedule your private showing today and make this home yours before it’s gone!

Riverview Real Estate
The median home value in Riverview, FL is $371,000. This is higher than the county median home value of $370,500. The national median home value is $338,100. The average price of homes sold in Riverview, FL is $371,000. Approximately 67.07% of Riverview homes are owned, compared to 26.16% rented, while 6.77% are vacant. Riverview real estate listings include condos, townhomes, and single family homes for sale. Commercial properties are also available. If you see a property you’re interested in, contact a Riverview real estate agent to arrange a tour today!
Riverview, Florida 33578 has a population of 98,928. Riverview 33578 is more family-centric than the surrounding county with 34.44% of the households containing married families with children. The county average for households married with children is 29.42%.
The median household income in Riverview, Florida 33578 is $79,213. The median household income for the surrounding county is $64,164 compared to the national median of $69,021. The median age of people living in Riverview 33578 is 36.5 years.
Riverview Weather
The average high temperature in July is 90.6 degrees, with an average low temperature in January of 49.6 degrees. The average rainfall is approximately 51.3 inches per year, with 0 inches of snow per year.
