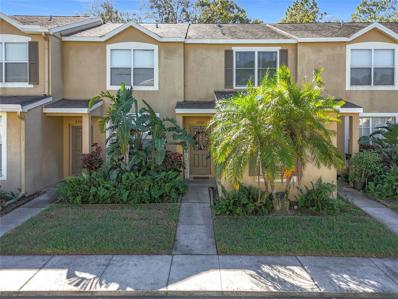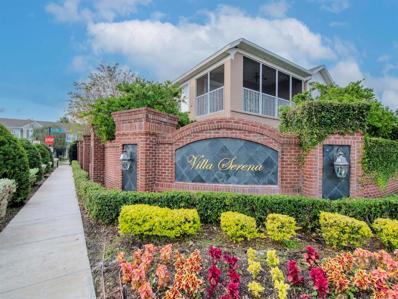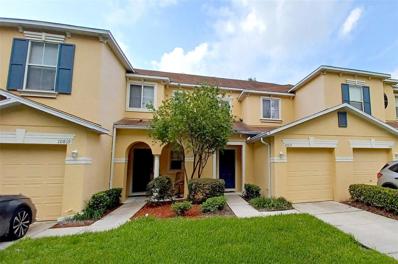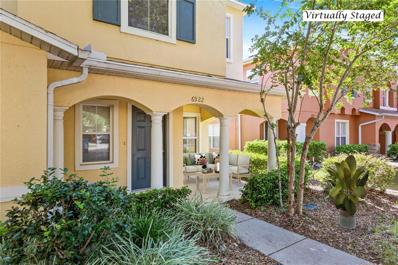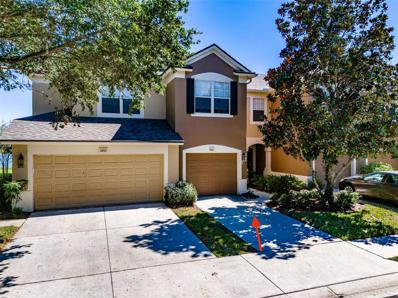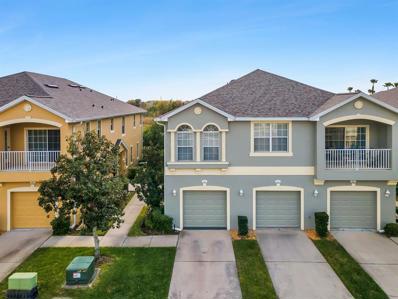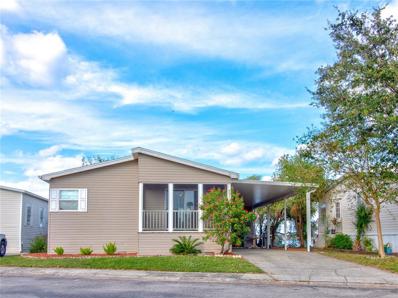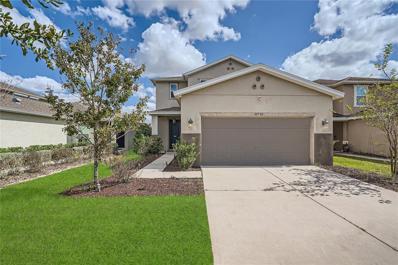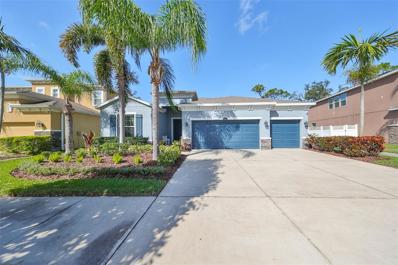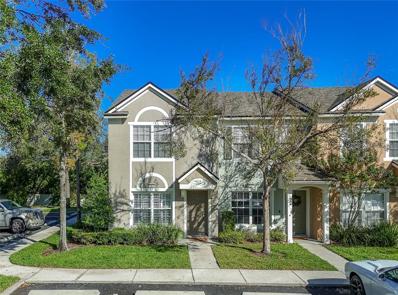Riverview FL Homes for Sale
- Type:
- Other
- Sq.Ft.:
- 1,512
- Status:
- Active
- Beds:
- 3
- Lot size:
- 0.09 Acres
- Year built:
- 2007
- Baths:
- 2.00
- MLS#:
- TB8325894
- Subdivision:
- Lake Fantasia Platted Sub
ADDITIONAL INFORMATION
Welcome Home to Riverview! This spacious 3-bedroom, 2-bath manufactured home is perfectly situated right next to the community clubhouse, offering unmatched convenience for enjoying the neighborhood’s fantastic amenities. Take a dip in the sparkling pool, relax in the welcoming clubhouse, or spend an afternoon fishing at the serene lake—all just steps away from your door. Inside, the home is bathed in natural light, thanks to an abundance of windows that create a bright and airy atmosphere. The open floor plan provides plenty of space for entertaining or comfortable everyday living. Don’t miss your chance to own this ideally located home in a vibrant Riverview, FL community. Schedule your showing today! Additional photos to come.
- Type:
- Single Family
- Sq.Ft.:
- 3,041
- Status:
- Active
- Beds:
- 4
- Lot size:
- 0.14 Acres
- Year built:
- 2015
- Baths:
- 3.00
- MLS#:
- TB8326044
- Subdivision:
- Waterstone Lakes Ph 2
ADDITIONAL INFORMATION
Experience unparalleled comfort and modern elegance in this stunning 4-bedroom, 2.5-bath masterpiece, perfectly located just minutes from I-75 and US-301 in the coveted Waterstone Lakes community. Step inside to discover a thoughtfully designed floor plan offering both grandeur and functionality. The gourmet kitchen is a chef's dream, showcasing exquisite granite countertops, premium stainless steel appliances, and solid wood cabinetry with 42" uppers for ample storage. Whether hosting a dinner party or enjoying casual family meals, this space is sure to impress. Upstairs, retreat to the expansive great room with built-in surround sound speakers. Nestled in a tranquil, boutique community, Waterstone Lakes offers residents a serene lifestyle with picturesque water features, a family-friendly playground, and low HOA fees with no CDD costs.
- Type:
- Townhouse
- Sq.Ft.:
- 1,626
- Status:
- Active
- Beds:
- 3
- Lot size:
- 0.02 Acres
- Year built:
- 2007
- Baths:
- 3.00
- MLS#:
- TB8325755
- Subdivision:
- Eagle Palm Ph Ii
ADDITIONAL INFORMATION
This stunning property has been fully renovated, featuring brand-new flooring, a sleek bathroom, updated appliances, and a recently installed A/C system for year-round comfort. The HOA has just replaced the roof in 2023, offering peace of mind and added value. Inside, you’ll find a washer and dryer for everyday ease, as well as a 1-car garage for secure parking and extra storage. Located directly across from the community pool, you’ll enjoy easy access to a refreshing swim or lounging by the water. The community also features a virtual gate guard for added security and peace of mind. Don’t miss your chance to own this move-in-ready home that blends modern living with unbeatable convenience. This property is eligible under the First Look Initiative. All Owner Occupant offers will be responded to after 7 days on the market and Investor offers will be responded to after 30 days. However, all offers can be submitted during the First Look period.
- Type:
- Other
- Sq.Ft.:
- 1,201
- Status:
- Active
- Beds:
- 3
- Lot size:
- 0.13 Acres
- Year built:
- 2005
- Baths:
- 2.00
- MLS#:
- TB8325418
- Subdivision:
- Lake Fantasia Platted Sub
ADDITIONAL INFORMATION
Nestled safely at 8532 Fantasia Park Way, this charming Riverview home stands resilient and untouched by recent storms, offering you peace of mind along with its delightful features. With 3 bedrooms and 2 bathrooms spread across 1201 square feet, this home is a sanctuary of comfort and style. Inside, enjoy the refreshing embrace of air conditioning as you explore the open and inviting layout. The kitchen, perfect for culinary adventures, seamlessly connects to the living area, making entertaining a breeze. Step outside to your expansive deck, ideal for morning coffees or evening gatherings. With a generous lake front lot size of .13 acre, your private outdoor space is a canvas for relaxation and recreation. Fitness enthusiasts will appreciate the on-site community gym, and after a workout, the pool awaits for a refreshing dip—it's like having a personal resort! Parking is a non-issue with a driveway and covered carport, ensuring convenience for you and your guests. Plus, this pet-friendly home welcomes your furry companions to join in the fun. Laundry is hassle-free with a washer and dryer room right next to the kitchen, and the waterfront setting offers serene views and a tranquil atmosphere. This home combines safety, style, and a touch of wit—your perfect new haven in Riverview!
- Type:
- Single Family
- Sq.Ft.:
- 2,594
- Status:
- Active
- Beds:
- 3
- Lot size:
- 0.16 Acres
- Year built:
- 2015
- Baths:
- 3.00
- MLS#:
- S5116375
- Subdivision:
- Magnolia Park Southwest G
ADDITIONAL INFORMATION
Welcome to your dream home in the gated community of Magnolia Park in north Riverview! This beautifully upgraded residence boasts stunning 21x21 porcelain tile and elegant granite countertops throughout. Enjoy the warmth of laminate flooring and a stylish tile backsplash in the kitchen, complemented by modern stainless steel appliances. Situated on a generous corner lot, this property features a spacious, open floor plan perfect for entertaining guests or hosting family gatherings. The magnificent bonus room upstairs provides endless possibilities—use it as a game room, TV room, or playroom, tailored to your needs. Retreat to the master bedroom, which offers a luxurious soaking tub and a walk-in shower for ultimate relaxation. The fully fenced backyard is ideal for outdoor activities and privacy. Conveniently located in the northern part of Riverview, this home ensures an easy commute, just 5 minutes from Interstate 75 and the Selmon Crosstown. You can reach Tampa in 20 minutes and St. Pete in 35-40 minutes, making it an ideal location for work and play. This immaculate home shows pride of ownership, and with its flawless condition, it is truly turn-key and ready for you to move in now!
- Type:
- Townhouse
- Sq.Ft.:
- 1,412
- Status:
- Active
- Beds:
- 3
- Lot size:
- 0.03 Acres
- Year built:
- 2003
- Baths:
- 3.00
- MLS#:
- TB8324980
- Subdivision:
- Osprey Run Twnhms Ph 2
ADDITIONAL INFORMATION
**GATED COMMUNITY**Welcome Home to this 3 Bedroom/3 FULL Bathroom Townhome. Located in the HEART of EVERYTHING! Perfect Location with quick access to I-75/Crosstown Expressway. Enjoy the convenience of assigned parking with guest parking within steps to your front door. You feel the coziness the moment you step inside. With a BEDROOM and FULL Bathroom downstairs, there is plenty of space to grow or create the perfect home office/gaming room. This home features a screened lanai off the kitchen, Ceiling Fans throughout, INSIDE LAUNDRY CLOSET equipped with WASHER and DRYER, and an extra storage under the staircase. An absolute MUST SEE to appreciate. The Community is gated, close to EVERYTHING! Shopping, I-75, Brandon, Fitness centers, Target and so much more! Enjoy Resort style living with the Community POOL, Dog Park, Playground and Park. NO CDD and low HOA. MOVE-IN READY FOR IMMEDIATE OCCUPANCY.
- Type:
- Condo
- Sq.Ft.:
- 1,771
- Status:
- Active
- Beds:
- 3
- Lot size:
- 0.03 Acres
- Year built:
- 2006
- Baths:
- 2.00
- MLS#:
- O6260237
- Subdivision:
- Villa Serena A Condo
ADDITIONAL INFORMATION
One or more photo(s) has been virtually staged. Welcome to a home that embodies simplicity and elegance. The interior boasts a neutral color paint scheme, providing a calming and timeless atmosphere. The primary bathroom is a haven of convenience and style, featuring double sinks for a harmonious morning routine. This property strikes a perfect balance between classic charm and modern comfort. Don't miss out on this opportunity to make this serene and stylish home your own.
- Type:
- Condo
- Sq.Ft.:
- 1,771
- Status:
- Active
- Beds:
- 3
- Year built:
- 2007
- Baths:
- 2.00
- MLS#:
- TB8324712
- Subdivision:
- Villa Serena A Condo
ADDITIONAL INFORMATION
Stunning Single Level Condo/Townhome! Gated Community! Totally updated and remodeled in 2022. This all on one level easy living 1,771 sq ft. condo/townhome has a split floorplan with 3 bedrooms and 2 bathrooms. The expansive open Great room includes the Kitchen, Dining, and living room with vaulted ceilings and overlooks a beautiful, serene wooded creek for peaceful, quiet nature watching. The sliders to the screened-in balcony off the living room completely open up for indoor/outdoor living and entertaining. The Kitchen has all-wood cabinets and gorgeous black granite countertops. The Main bedroom features an en-suite bathroom with dual vanities, shower, and a large walk-in closet with ample storage. The clubhouse features a lovely fitness center and a sparkling pool. Pet friendly community with beautiful ponds and walking trails throughout. The gated community is located in close proximity to shopping and restaurants. Located only 5 minutes to I-75, US-301, and the Selman Expressway crosstown, getting anywhere is a breeze. Schedule your Private Showing today!
- Type:
- Townhouse
- Sq.Ft.:
- 1,386
- Status:
- Active
- Beds:
- 2
- Lot size:
- 0.04 Acres
- Year built:
- 2006
- Baths:
- 3.00
- MLS#:
- TB8324605
- Subdivision:
- St Charles Place Ph 4
ADDITIONAL INFORMATION
One or more photo(s) has been virtually staged. Welcome to your ideal home! ~ This inviting 1,386 sq. ft. townhome with a one-car garage offers a perfect blend of comfort and style ~ Upon entering, you'll appreciate the elegance of hardwood flooring in the downstairs living areas, complemented by ceramic tile in the kitchen and bathrooms for both durability and easy maintenance ~ The open living space is perfect for relaxing or hosting gatherings ~ Upstairs, the cozy carpet in the bedrooms provides a comfortable retreat, and the conveniently located laundry area makes handling chores a breeze ~ Whether you're commuting for work or heading out for a weekend adventure, you'll appreciate the convenience of this central location ~ Located with easy highway access, this townhome is just a short drive from major Florida cities like Tampa, Orlando, Sarasota, Gainesville, and Ocala ~ Enjoy the benefits of a central location and be part of a community that features a refreshing pool for your relaxation. ~ This maintenance-free townhome is part of a wonderful community that offers a refreshing pool for your relaxation and enjoyment ~ Don’t miss this opportunity to own a stylish and well-maintained townhome in a fantastic location ~ Contact us today to schedule a viewing and make this your new home! SELLER IS INCLUDING A ONE YEAR HOME WARRANTY WITH AMERICAN HOME SHIELD!
- Type:
- Townhouse
- Sq.Ft.:
- 1,640
- Status:
- Active
- Beds:
- 3
- Lot size:
- 0.03 Acres
- Year built:
- 2006
- Baths:
- 3.00
- MLS#:
- TB8324449
- Subdivision:
- St Charles Place Ph 2
ADDITIONAL INFORMATION
One or more photo(s) has been virtually staged. Welcome to your dream townhome, where convenience and tranquility come together seamlessly! ~ This spacious 3-bedroom, 2.5-bath END UNIT offers extra light in the 1,640 square feet of beautifully appointed living space and is thoughtfully designed for comfort and privacy ~ Enjoy a CHARMING FRONT PORCH and the added benefit of backing onto a SERENE POND, providing peaceful views and a sense of spaciousness with neighbors a little further away ~ Inside, the home features separate Living and Dining Rooms, perfect for both relaxed everyday living and entertaining guests. Located In a picturesque, TREE-LINED COMMUNITY, you’ll appreciate the blend of natural beauty and modern amenities ~ Situated in a prime location with easy access to US 301, I-75, and I-4, this home is ideally positioned for quick commutes to Tampa, Brandon, Orlando, Brandenton, and Sarasota. Enjoy the best of vibrant shopping, exquisite dining, and exciting entertainment options, all just a short drive away. ~ Experience the perfect combination of peaceful living and convenient access in this exceptional townhome. SELLER IS INCLUDING A ONE YEAR HOME WARRANTY WITH AMERICAN HOME SHIELD!
- Type:
- Townhouse
- Sq.Ft.:
- 1,644
- Status:
- Active
- Beds:
- 3
- Lot size:
- 0.03 Acres
- Year built:
- 2005
- Baths:
- 3.00
- MLS#:
- TB8324395
- Subdivision:
- Valhalla Ph 1-2
ADDITIONAL INFORMATION
4904 Barnstead Drive: *Seller Concessions being offered of up to $5,518 with contract at full list price* Searching for a 3 bedroom, 2.5 bath townhome WITH a garage, a *WOW* FACTOR *WATERVIEW*… LOOK NO FURTHER because TODAY is YOUR LUCKY DAY! This is BY FAR the BEST VALUE (Seller Concessions + lowest asking price + LOW taxes + **NO CARPETING** to replace!!) for a 3-bedroom home WITH a WATERVIEW… PLUS… it’s MOVE-IN READY! I’m sure, this is just what you’ve been WAITING for! Located in the highly desirable, WELL maintained... GATED Valhalla community, ONE of THE PRETTIEST townhome communities in the area! Inside, you’re immediately greeted not only by VOLUME CEILINGS, but BAM!! Come CHECK OUT how BEAUTIFUL the SUN GLEAMS off the WATER... WHAT A GORGEOUS VIEW with an East/West exposure!! The open concept floor plan gives you TONS of space with the kitchen overlooking the dining area and LARGE great room with TRIPLE glass sliding doors that stack open, to the screened patio, extending your entertaining and living space. Upstairs you have a 15’x12’ Primary suite with vaulted ceilings, ceiling fan, LARGE walk-in closet PLUS the En Suite bathroom includes dual sinks and garden tub/shower combo also giving you a WOW, would you look at that WATERVIEW view; separating the primary suite from the other 2 bedrooms and 2nd bathroom, is the laundry area. Updates: ROOF 2023; A/C 2021; Water Heater 2021; Interior Paint 2020; Laminate Floors 2018; Garbage Disposal 2021; Entry & Kitchen Lights 2022; Ceiling Fans (Great Room and bedrooms) 2020; Primary Bath Counter 2021; Half Bath Cupboard 2022; Extra Storage Ceiling Mount (garage) 2021; Refrigerator 2020; Screened Patio Flooring 2021; Dining Room Light 2021. LOCATION! LOCATION! LOCATION! Valhalla is minutes to I-75, Leroy Selmon Expressway & 301, taking you into Downtown Tampa, MacDill AFB & the BEACHES! Monthly HOA fee of $439.62 covers 2 RESORT STYLE swimming pools, WATER, SEWER, TRASH, Bulk CABLE package INCLUDES INTERNET, LAWN, EXTERIOR PEST CONTROL, EXTERIOR MAINTENANCE. Are you READY to make this your home before someone else does?
- Type:
- Townhouse
- Sq.Ft.:
- 1,622
- Status:
- Active
- Beds:
- 3
- Lot size:
- 0.04 Acres
- Year built:
- 2008
- Baths:
- 3.00
- MLS#:
- TB8323138
- Subdivision:
- Ventura Bay Townhomes
ADDITIONAL INFORMATION
Move-in ready and in immaculate condition! No waiting required – the owner is ready to accommodate a quick and hassle-free closing. The spacious layout includes a large eat-in kitchen and a combined living/dining area, complete with a convenient half bath on the first floor. Upstairs, you'll find all three bedrooms and the laundry room. The kitchen features maple cabinetry, a full appliance package with a smooth-top range, a large pantry, and decorative lighting over the breakfast bar. There's plenty of space for a dining table or center island. Sliding doors in the living/dining area lead to a covered, screened lanai, perfect for relaxing. The master suite, located at the back of the home, offers a large walk-in closet and a master bath with dual sinks and a garden tub. Two additional bedrooms are positioned at the front of the house and share a spacious bathroom. Conveniently located across the street from guest parking and just steps from the community pool, this home offers ample parking and easy access to amenities. Situated in the beautiful Ventura Bay Townhome community, you'll be just minutes from local shopping, Target, Home Depot , the interstate, and the Crosstown Expressway – a truly unbeatable location. Make an offer today!
- Type:
- Single Family
- Sq.Ft.:
- 2,504
- Status:
- Active
- Beds:
- 4
- Lot size:
- 0.19 Acres
- Year built:
- 2001
- Baths:
- 3.00
- MLS#:
- TB8321981
- Subdivision:
- Lake St Charles Unit 10
ADDITIONAL INFORMATION
Welcome to the highly desirable community of Lake St. Charles, where luxury living meets convenience. This stunning 4-bedroom, 3-bathroom corner lot home with a 3-car garage is sure to impress. As you step inside, you'll immediately notice the attention to detail with 10-foot ceilings, 8-foot custom doors, and elegant crown molding throughout. The spacious kitchen is a chef's dream, featuring an island, a convenient desk area, and an abundance of cabinet space with Samsung Bespoke appliances. The kitchen and bathrooms boast beautiful granite countertops, adding a touch of sophistication. With both a living room and large family room, there is plenty of space to relax and entertain. Brand-new hurricane impact windows and doors with Lifetime Warranty, rated for up to 130 mph winds provide peace of mind, safety, and quiet luxury. Additional metal Hurricane panels provide extra security during storm seasons. All sliding doors are fitted with electric blinds! Step outside to your own private oasis featuring a screened-in saltwater pool, where you can relax and enjoy the Florida sunshine. Built-In remote controlled color lights on pool wall (internally installed). Can be controlled with R/C or App. The outdoor kitchen, complete with a built-in bar and refrigerator, is perfect for hosting great company. The grill, fueled by a built-in natural gas line, ensures seamless cooking experiences. Enjoy the gatherings or simply unwind in the privacy of your own fully fenced backyard. This home offers peace of mind with a back-up 20 KW house generator powered by natural gas, eliminating the need for propane. The attic has also been upgraded with an extra 5 inches of insulation for enhanced energy efficiency. The roof and A/C were recently replaced in 2021, and the tile, m/bedroom carpet and solid flooring throughout the house add both style and durability. Security is a top priority, and this home includes both a home alarm system AND a camera wired security system. You can rest easy knowing your property is protected. This is not just a neighborhood; it's a lifestyle! Residents enjoy an array of amenities. Enjoy 15 acres of outdoor park facilities including a Club House with community pool, 3 tennis courts, pickleball courts, 2 basketball courts, a volleyball court, soccer/baseball fields, 2 playgrounds, even one with a thrilling zip line. Two dog parks along with pet-watering stations, and a 2+ mile paved walking trail along with its 70-acre lake, canoe launch and fishing docks, nature trails, picnic tables and grills, you'll never be short of outdoor adventures for the entire family. The community is conveniently located with easy access to Interstate 4 and 75, and Crosstown Expressway, making commuting a breeze. Shopping, restaurants, downtown attractions, Tampa Airport, and MacDill AFB are all within close proximity. Ultra Low HOA fees and fantastic perks! This captivating property offers everything you've been looking for in terms of comfort, amenities, and location. Come and make Lake St. Charles your home and enjoy the best of Florida living!
$375,000
10446 Tara Dr Riverview, FL 33578
- Type:
- Single Family
- Sq.Ft.:
- 1,759
- Status:
- Active
- Beds:
- 4
- Lot size:
- 0.23 Acres
- Year built:
- 1988
- Baths:
- 2.00
- MLS#:
- TB8322884
- Subdivision:
- Ashley Oaks Unit 1
ADDITIONAL INFORMATION
Set in a tranquil location with stunning pond views, this 4-bedroom, 2-bathroom home spans 1,759 sq ft and is brimming with charm and untapped potential. Designed with both elegance and functionality in mind, the home features a blend of rich wood floors and soft carpeting, enhancing the floor plan that invites effortless living. A formal living room and dining area present perfect spaces for hosting, while the cozy fireplace in the main living area adds warmth and a touch of charm. Abundant natural light, scenic views, and distinctive architectural details make this property truly special. Don’t miss this opportunity to own your dream home while enjoying the peace and serenity of pond-side living. Reach out today for more information or to schedule your personal tour! Seller has a $1,200 deposit down on new windows that the buyer can utilize.
- Type:
- Townhouse
- Sq.Ft.:
- 1,477
- Status:
- Active
- Beds:
- 3
- Lot size:
- 0.03 Acres
- Year built:
- 2007
- Baths:
- 3.00
- MLS#:
- TB8322897
- Subdivision:
- St Charles Place Ph 6
ADDITIONAL INFORMATION
Attention investors! This 3-bedroom, 2.5-bathroom end-unit townhome boasts a serene pond view and abundant natural light from numerous windows. The kitchen features ample counter space and flows seamlessly into a spacious living and dining room combination, perfect for entertaining. The primary bedroom offers an en-suite bathroom, while the two secondary bedrooms share a second full bathroom. All bedrooms feature wood-look laminate flooring for a modern touch. A convenient second-floor laundry room adds to the home's functionality. Situated just off Highway 301, this townhome provides quick access to I-75, the Crosstown Expressway, and a variety of nearby shopping and dining options and the new Advent Health Riverview is just 1.5 miles away. Tenant-occupied until April 2026, this property is an excellent investment opportunity!
$365,000
12603 Midpointe Riverview, FL 33578
- Type:
- Single Family
- Sq.Ft.:
- 1,856
- Status:
- Active
- Beds:
- 3
- Lot size:
- 0.12 Acres
- Year built:
- 2000
- Baths:
- 2.00
- MLS#:
- TB8322770
- Subdivision:
- South Pointe Phase 3a
ADDITIONAL INFORMATION
Beautiful POOL HOME, with spectacular Water View! These 4 beds and 2 bath home sit with 1900 sq ft of living space a 2 car garage and ample living space for you guests and family. With the roof being fairly new= with only 7 years, you will not have put any effort in maintaining this property for years to come.
- Type:
- Townhouse
- Sq.Ft.:
- 1,626
- Status:
- Active
- Beds:
- 3
- Lot size:
- 0.02 Acres
- Year built:
- 2007
- Baths:
- 3.00
- MLS#:
- TB8322835
- Subdivision:
- Eagle Palm Ph Ii
ADDITIONAL INFORMATION
This is your opportunity to snatch up this beautiful unit with a BRAND NEW AC! Get ready to be wowed by this incredible end-unit townhome! With 3 bedrooms, 2.5 bathrooms, and a snazzy 1 car garage, this gem is nestled in the exclusive GATED community of Eagle Palm, right smack dab near I-75 and all the wonders of Tampa Bay! Step inside and prepare to be dazzled - this beauty is completely move-in ready! Fresh and lovingly maintained, the first floor boasts a breezy open-concept layout with a combo living/dining area, a fab kitchen (with its own cozy eat-in spot), and a convenient half-bathroom. Swing open those sliding glass doors and let the sunshine flood in as you chill with nature on the back patio or zip right into the garage for easy access. But wait, there's more! Feast your eyes on those upgraded luxury vinyl plank floors and soak in the serene neutral tones that make this place feel like a tranquil oasis. And don't even get us started on the kitchen - ample cabinet space, a handy pantry, and all the appliances you could dream of! Head on up to the second floor and discover three spacious bedrooms just waiting to embrace you in comfort. The primary bedroom is a true retreat with its generous walk-in closet and ensuite bathroom featuring a double sink vanity and a luxurious garden shower/tub. The other two bedrooms share a sweet hall bathroom with its own tub/shower combo. Oh, and talk about convenience - the laundry closet is conveniently located upstairs, and yep, the washer and dryer are included! But wait, there's even more fun to be had in this community! Dive into the pool, hang out at the clubhouse, and let the HOA take care of water, trash, sewer, exterior maintenance, and grounds upkeep. With shops, restaurants, major highways, and the gorgeous Gulf Coast beaches just a hop, skip, and jump away, this community is your perfect slice of paradise. Oh, and did we mention, the roof was recently replaced by the HOA? So what are you waiting for? Come make this dreamy townhome yours today and start living your best Floridian life!
- Type:
- Condo
- Sq.Ft.:
- 1,151
- Status:
- Active
- Beds:
- 3
- Lot size:
- 0.02 Acres
- Year built:
- 2006
- Baths:
- 2.00
- MLS#:
- TB8322325
- Subdivision:
- Villages Of Bloomingdale
ADDITIONAL INFORMATION
Remodeled 3/2 first floor condo in gated community in Riverview. Updates include shaker kitchen cabinets, quartz countertops, stainless steel appliances, waterproof luxury vinyl plank floors throughout, updated bathroom vanities, mirror and fixtures. All appliances included. Screened patio. Community amenities include POOL, Playground and Fitness Center. This home is conveniently located closet to Highway 301, Selmon Expressway & I-75. Only 15 minutes to downtown Tampa. Walking distance to movie theater, Target, EOS Fitness.
- Type:
- Single Family
- Sq.Ft.:
- 1,776
- Status:
- Active
- Beds:
- 3
- Lot size:
- 0.09 Acres
- Year built:
- 2018
- Baths:
- 3.00
- MLS#:
- TB8322175
- Subdivision:
- Medford Lakes Ph 1
ADDITIONAL INFORMATION
***This home qualifies for 100% financing and/or eligible for a special interest rate up to 2% below the current market****. This beautiful two-story home features 3 bedrooms, 2.5 baths and combines modern elegance with functional design. As you step inside, you’re greeted by a spacious open floor plan with porcelain tile flooring throughout the first level, creating a sleek and seamless look. The heart of the home is its gourmet kitchen, designed for both culinary enthusiasts and entertainers alike. It boasts quartz countertops, a center island, custom cabinetry, and stainless steel appliances. The expansive counter space and stylish finishes make it the perfect place to prepare meals or gather with family and friends. Upstairs, you’ll find three generously sized bedrooms, each with ample closet space. The master suite features a private bath with double vanities, a glass-enclosed shower, and elegant tile details. The additional full bath upstairs serves the other two bedrooms, while a convenient half-bath is located on the first floor for guests. The outdoor space is just as inviting. The backyard is an oasis of relaxation, complete with a charming gazebo—ideal for outdoor dining or lounging. A tranquil water fountain provides the soothing sound of trickling water, setting the scene for peaceful evenings. The backyard offers stunning water view, creating a serene backdrop to enjoy sunsets or morning coffee. This home effortlessly blends luxury with comfort, making it the perfect place for both everyday living and entertaining.
- Type:
- Other
- Sq.Ft.:
- 1,512
- Status:
- Active
- Beds:
- 3
- Lot size:
- 0.15 Acres
- Year built:
- 2007
- Baths:
- 2.00
- MLS#:
- TB8316536
- Subdivision:
- Lake Fantasia Platted Sub
ADDITIONAL INFORMATION
Later Model Beautiful WATERFRONT Home with ideal Layout for Water Placement! Wide Open Waterfront view from Living Room, Dining Room, and Kitchen! 3 Bedroom/2 bath open with Enclosed and Screened Raised Waterfront Lanai; also has 2 step-down Waterfront Decks for Fishing, Grilling, Sunning, etc. Home is on the South side of the Lake looking North across the longer side of the Rectangular Spring-Fed Lake. Located in Gated Community, with Homeowner Community Owned amenities, including an always Sparkling Pool, Clubhouse, fitness center, Pool Room, and Fenced in Basketball Court at Lakeside. Private Community owned Boat Ramp, with available secured storage for RV-s, Boats, etc. High-Demand Community close to everything; and priced to sell; Come have a look!
- Type:
- Single Family
- Sq.Ft.:
- 1,846
- Status:
- Active
- Beds:
- 4
- Lot size:
- 0.1 Acres
- Year built:
- 2016
- Baths:
- 3.00
- MLS#:
- S5115794
- Subdivision:
- Medford Lakes Ph 1
ADDITIONAL INFORMATION
"FALL INTO THE HOLIDAYS" Here you have a beautiful 4 bedroom, 3 bath home in an up-and-coming area of Riverview. Spacious home with beautiful laminate wood flooring. Home also provides a secluded screened in back porch for relaxation. Stainless steel appliances with beautiful cabinets throughout. All your local grocery stores and restaurants are with 15 minutes. This is a nice home that can be all yours before the holidays! Schedule your private showing before this home is gone!!
- Type:
- Townhouse
- Sq.Ft.:
- 1,360
- Status:
- Active
- Beds:
- 2
- Lot size:
- 0.03 Acres
- Year built:
- 2003
- Baths:
- 3.00
- MLS#:
- TB8321244
- Subdivision:
- Osprey Run Twnhms Ph 2
ADDITIONAL INFORMATION
One or more photo(s) has been virtually staged. Welcome to resort-style living in this beautiful 2-bedroom, 2.5-bathroom townhouse, perfectly located in the heart of everything! With 1360 sq ft of thoughtfully designed space, this move-in ready home offers magnificent views in a gated community. Enjoy quick access to I-75 Crosstown Expressway and 301, making trips to Tampa a breeze. Park with ease in your assigned spot, with guest parking just steps away from your door. Upon entering, a sunlit living room welcomes you, creating an inviting space. The screened lanai off the kitchen provides a perfect spot to relax and soak in the gorgeous view. Upstairs, two sizable bedrooms each boast an ensuite bathroom, offering privacy and convenience. The inside laundry area is equipped with a washer and dryer for your convenience. The community offers resort-style amenities, including a pristine pool, dog park, and playground, all situated a few steps away. With no CDD and a low HOA, this home is a fantastic find. Don’t miss your chance to own this lovely townhome in a prime location—schedule a showing today!
- Type:
- Single Family
- Sq.Ft.:
- 2,596
- Status:
- Active
- Beds:
- 4
- Lot size:
- 0.18 Acres
- Year built:
- 2015
- Baths:
- 3.00
- MLS#:
- TB8321424
- Subdivision:
- Park Creek Ph 1a
ADDITIONAL INFORMATION
No mandatory flood insurance required! This stunning home in Park Creek boasts a thoughtfully designed, open-concept floor plan that offers both comfort and functionality. Featuring 3-4 bedrooms, 3.5 bathrooms, 2,596 sq. ft. of living space, and a 3-car garage, this home is sure to impress. From the moment you enter, you are greeted by an inviting foyer that flows seamlessly into the main living areas, creating a warm and welcoming atmosphere. The heart of the home is the expansive, open living area, complete with high ceilings, crown molding, and beautiful tile flooring that extends throughout the main spaces. The kitchen, dining, living and screened lanai areas blend effortlessly, offering the perfect setting for entertaining or relaxing with family. At the front of the home, you'll find a spacious guest bedroom and a full guest bathroom. Just past the foyer, through beautiful barn doors, is a versatile den that could easily serve as a 4th bedroom, home office, or quiet reading nook—offering flexible space to suit your needs. Off the living room, a second guest bedroom with its own ensuite bathroom provides family or guests with added privacy and comfort. Tucked away at the rear of the home for ultimate privacy, the large primary bedroom features two walk-in closets and an ensuite bathroom complete with a garden tub, separate oversized shower, and dual vanities. One of the standout features of this home is the oversized screened lanai and half bathroom, with no rear neighbors, allowing you to enjoy a serene, private backyard with tranquil views of the wooded conservation area. Park Creek residents enjoy access to fantastic community amenities, including a pool, clubhouse, and playground. HOA fees also cover UltraWiFi Internet and cable. Tons of restaurants, shopping and hospitals nearby, located approximately 9 miles west, you'll find the Apollo Beach Nature Preserve, a public boat ramp, marina, waterfront restaurants, and more. With easy access to major thoroughfares, including US 301, I-75, I-4, I-275, US 41, the Selmon Expressway, MacDill AFB, Downtown Tampa, Tampa International Airport, sporting complexes, and Florida’s pristine beaches, this home offers unparalleled convenience. Call today!
- Type:
- Townhouse
- Sq.Ft.:
- 1,184
- Status:
- Active
- Beds:
- 2
- Lot size:
- 0.02 Acres
- Year built:
- 2005
- Baths:
- 3.00
- MLS#:
- TB8320959
- Subdivision:
- Valhalla Ph 3-4
ADDITIONAL INFORMATION
STYLISHLY UPDATED TOWNHOME in the desirable community of Valhalla in the heart of Riverview with convenient access of I-75. The impressive Open Floor Plan on the Main Floor offers a bright and airy fully tiled Great Room featuring an ultra-modern Stainless Steel appointed Kitchen seamlessly attached to a generous Living/Dining space and Powder Room. The Sliding Glass Door from the Great Room opens to the screened Lanai which provides access to an additional Storage Room. The ascending Staircase and the Upper Floor boasts Engineered Hardwood Floors throughout the Two EnSuite Master Bedrooms. The Laundry Closet and Linen Closet are conveniently located between the two bedrooms. The Water Heater and the A/C were replaced in 2022 and the Roof Replacement by the HOA was completed in 2024. The HOA Dues include Water, Sewer, Trash, Basic Cable/Internet as well as access to the community amenities. This home was freshly repainted and professionally cleaned before coming to market and sparkles like new!
- Type:
- Townhouse
- Sq.Ft.:
- 1,120
- Status:
- Active
- Beds:
- 2
- Lot size:
- 0.03 Acres
- Year built:
- 2018
- Baths:
- 3.00
- MLS#:
- TB8320971
- Subdivision:
- Oak Creek Parcel 2 Unit 2a Lot 2 Block 62
ADDITIONAL INFORMATION
2 Bed 2.5 Bath town home located in fantastic community of Baywood at Oak Creek. Home features carpeted bedroom and living areas. Upstairs double master bedrooms feature on-suite bathroom. Conveniently located laundry closet upstairs. Low HoA fees include cable TV, basic internet, water, sewer, ext. maintenance, and use of community pool and playground. Backs onto community pool. Don't miss this amazing home. Call today to schedule a viewing.

Riverview Real Estate
The median home value in Riverview, FL is $371,000. This is higher than the county median home value of $370,500. The national median home value is $338,100. The average price of homes sold in Riverview, FL is $371,000. Approximately 67.07% of Riverview homes are owned, compared to 26.16% rented, while 6.77% are vacant. Riverview real estate listings include condos, townhomes, and single family homes for sale. Commercial properties are also available. If you see a property you’re interested in, contact a Riverview real estate agent to arrange a tour today!
Riverview, Florida 33578 has a population of 98,928. Riverview 33578 is more family-centric than the surrounding county with 34.44% of the households containing married families with children. The county average for households married with children is 29.42%.
The median household income in Riverview, Florida 33578 is $79,213. The median household income for the surrounding county is $64,164 compared to the national median of $69,021. The median age of people living in Riverview 33578 is 36.5 years.
Riverview Weather
The average high temperature in July is 90.6 degrees, with an average low temperature in January of 49.6 degrees. The average rainfall is approximately 51.3 inches per year, with 0 inches of snow per year.





