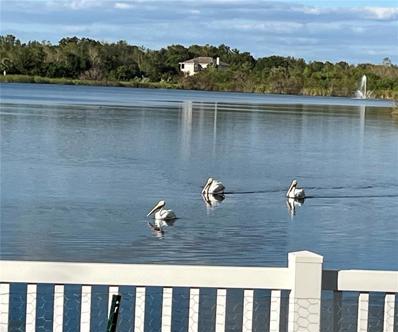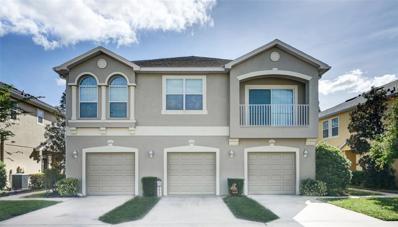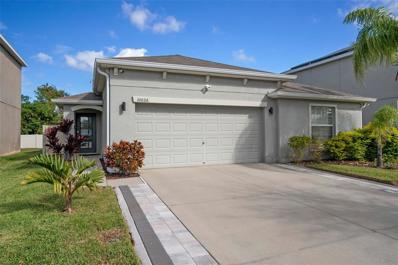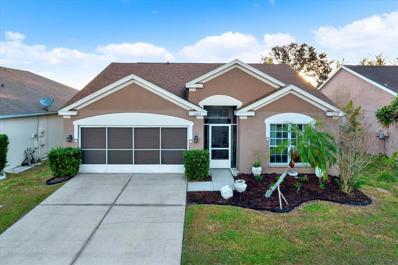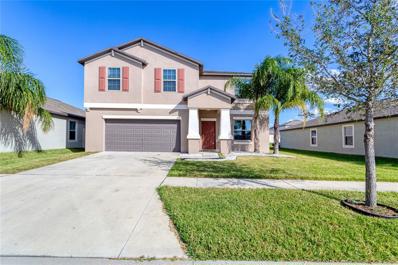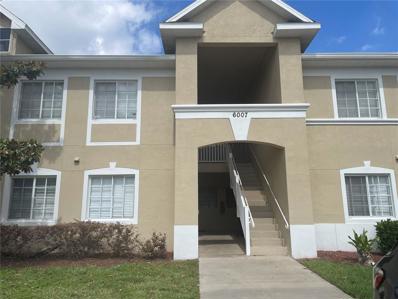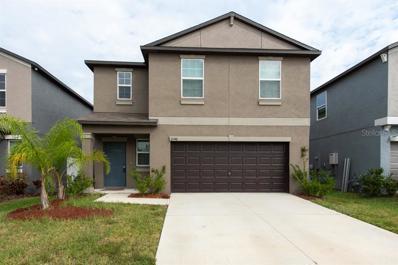Riverview FL Homes for Sale
- Type:
- Single Family
- Sq.Ft.:
- 2,274
- Status:
- Active
- Beds:
- 4
- Lot size:
- 0.18 Acres
- Year built:
- 2000
- Baths:
- 3.00
- MLS#:
- TB8319725
- Subdivision:
- Lake St Charles Unit 7
ADDITIONAL INFORMATION
Million Dollar View! Updated interior photos and price improvement. You've been waiting for in this 4-bedroom lakefront home with a living room, dining room, family room, breakfast area, 3 full baths and 70' on Lake St. Charles' 70+ acre lake! Enjoy outside living on the 31' screened lanai overlooking the water. The double entry front door opens to a tiled foyer and begins to show off the Luxury Vinyl Plank (LVP) flooring and the lake sunsets. Upgrades and replacements include: 7 new Cat-5 hurricane rated windows (and transom) in front of the house in 2020, Roof in 2018, seawall 2016 and a whole-house water filtration system 2015. The A/C is serviced twice a year. The gas range is approximately 5 years old and the microwave and LG ThinQ refrigerator are one year old. In addition to the stainless steel appliances, there is a breakfast bar plus a separate breakfast area with a large pantry. The large master bedroom has a garden tub and separate shower, private water closet, 2 walk-in closets, tray ceilings, large windows for the backyard water view plus an exit door to the lanai. One of the two full guest baths has a private exit to the lanai and a walk-in shower. Moving out back from the family room through the triple-sliding glass doors and screened lanai, notice the extra 19x10 paver area that is a great location for the BBQ grill. The garage has pull-down stairs to the floored attic space above and a separate outlet at the breaker box for a portable whole-house generator. The 2 refrigerators in the garage and mini-fridge on lanai are not included in the sale. Washer and Dryer do stay. The community of Lake St. Charles (LSC) has a 70-acre lake, 2 miles of paved nature paths with 10 exercise stations & benches along the way. The Clubhouse’s huge lap pool, heated spa and covered baby pool overlook the lake. The large bathrooms/dressing areas were remodeled in 2019. Enjoy 15 acres of outdoor park facilities, soccer/baseball fields, 2 basketball courts, 3 tennis courts with pickleball, a dog park, pet watering stations, canoe launch and fishing docks, 2 playgrounds, picnic tables & grills. We have the most AMAZING waterfront park w/an all-new fenced playground 2021, including a 20' tall climbing structure (climb up and ring the bell!), big kids and little tykes play sets, Merry Go Round, benches and a ’75 zip line. The HOA is only $120/YEAR for this fabulously maintained neighborhood! Buyers to please verify all pet and rental restrictions, and room sizes as some rooms have angled walls and some measurements include walkways. There are only 2 stop lights to the entrance of I-75 & Selmon Expressway for a short travel to MacDill AFB, downtown Tampa’s Amalie Arena and convention center, Tampa International Airport & shopping. Once you get on the Selmon, you can go non-stop to St. Petersburg! Don't miss the sunsets from your new home in fantastic Lake St. Charles; come see it today!
- Type:
- Single Family
- Sq.Ft.:
- 1,864
- Status:
- Active
- Beds:
- 3
- Lot size:
- 0.13 Acres
- Year built:
- 2017
- Baths:
- 2.00
- MLS#:
- TB8319647
- Subdivision:
- Riverview Meadows Phase 2
ADDITIONAL INFORMATION
This MOVE-IN READY home offers incredible value with nearly 1,900 square feet, 9-FOOT CEILINGS, and gorgeous DESIGNER touches throughout. Situated at the end of a QUIET STREET in the highly desirable Riverview Meadows community, this beautiful home exudes pride of ownership. The DREAM CHEF’S KITCHEN features a CUSTOM BACKSPLASH, WATERFALL QUARTZ COUNTERS, TWO-TONE CABINETRY, an EXPANSIVE CENTER ISLAND, UPGRADED LIGHT FIXTURES, and a SUNLIT BREAKFAST NOOK. The kitchen flows seamlessly into the SPACIOUS LIVING ROOM and INVITING DINING AREA, ideal for family gatherings and entertaining. Retreat to the PRIVATE master suite at the back of the home, complete with a TRAY CEILING, LARGE WINDOWS, WALK-IN CLOSET, and a luxurious EN SUITE BATHROOM with a GARDEN TUB and DUAL-SINK vanity. The two additional bedrooms are generously sized, each offering ample closet space. Step outside to a COVERED SCREENED LANAI overlooking the FULLY FENCED, PRIVATE BACKYARD with no rear neighbors—perfect for relaxation. LOW HOA & NO CDD. Conveniently close to shopping, dining, and major highways for easy access to Tampa and Sarasota. This home is ideal for families or those looking to downsize.
- Type:
- Townhouse
- Sq.Ft.:
- 1,260
- Status:
- Active
- Beds:
- 2
- Lot size:
- 0.02 Acres
- Year built:
- 2009
- Baths:
- 3.00
- MLS#:
- TB8319712
- Subdivision:
- Eagle Palm Ph Ii
ADDITIONAL INFORMATION
THIS IS A RARE FIND! AMAZING WATER VIEWS! NEW ROOF 09/2023. NEW APPLIANCES 2024. Immaculate Beautiful 2 MASTER BEDROOM SUITES, plus 1/2 bath END UNIT with GORGOUS PANORAMIC WATER VIEWS! 1 CAR GARAGE. CONCRETE BLOCK 1ST & 2ND STORY. LOCATED in the HIGHLY DESIRED GATED/POOL/MAINTENANCE FREE Community of Eagle Palm in NORTH RIVERVIEW! NO CARPET HERE! VOLUME CEILINGS, PLENTY of natural Lighting, PRIVATE and best of ALL...MAIN LIVING AREAS including STAIRS & BEDROOMS HAVE BEAUTIFUL REAL WOOD FLOORING! Kitchen offers extended breakfast bar, dishwasher, EXTENDED/SPACIOUS WALK-IN PANTRY, WOOD CABINETRY, Stone Countertops, WATER VIEWS, Recessed Lighting, NEW STAINLESS STEEL APPLIANCES INCLUDING: GE Fingerprint Resistant French Door Refrigerator with ice maker, plenty of room for the comfort of any chef within this GOURMET KITCHEN! HOW ABOUT VIEWS OF THE WATER from YOUR LIVING ROOM! The dinette space is enhanced with glass sliding doors leading to the outside 10 x 8 PAVERED LANAI, perfect for SUNSETS or BBQ'S! THIS unit OFFERS 2 double master suites, one PROVIDING DUAL SINKS, SEPARATE WATER CLOSET, WALK-IN CLOSET, WATER VIEWS and plenty of natural lighting throughout. Both suites offer Shower/Tub combination, plenty of storage & vanity space, separated by hall closet {additional linen space} and inside LAUNDRY CLOSET complete with Stackable WASHER & DRYER INCLUDED! WATER FILTRATION/SOFTENER SYSTEM. A/C SYSTEM Serviced JUNE 2024. 2”Faux wood blinds throughout. Location is convenient to MacDill AFB, New shopping Centers, I-4, I-75, Selmon Expwy, Tampa, Airport, Hardrock Casino, Brand New Riverview Advent Hospital, Movie Theatre, and so much more. This community is GATED, VIRTUALLY GUARDED, MAINTENANCE FREE and includes WATER, SEWER, TRASH, POOL, EXTERIOR PEST CONTROL, LAWN CARE Maintenance Plus a Clubhouse within the LOW HOA FEE and best of all, NO CDD FEES! DONT MISS YOUR CHANCE TO CALL THIS GEM YOUR HOME!
- Type:
- Single Family
- Sq.Ft.:
- 1,850
- Status:
- Active
- Beds:
- 4
- Lot size:
- 0.13 Acres
- Year built:
- 2016
- Baths:
- 2.00
- MLS#:
- TB8318648
- Subdivision:
- Fern Hill Ph 1a
ADDITIONAL INFORMATION
Welcome to your dream home in the heart of Riverview! This beautifully maintained 4-bedroom, 2-bath residence features a spacious 2-car garage and is ideally located near major highways and Interstate 75, perfect for commuters. Step inside and be captivated by the sleek, modern design that exudes class and sophistication. The open-concept living area flows seamlessly into a stunning kitchen with new appliances, making it an entertainer's delight. This home has a Culligan water softener system with a reverse osmosis system for drinking water, a newer water heater, and washer. Also, for added peace of mind for security, you will have security cameras. Relax in your private backyard oasis, transformed into an expansive patio area, ensuring tranquility and privacy. Enjoy the Florida sun and cool off at the community pool just a short stroll away. If you are a Golfer or Fisherman, you are in luck! You are just a short distance to World Class Beaches, Golf courses, boat ramps and Fishing piers. Also a short drive to Ellenton Shopping Outlet Malls. The luxurious master suite remodeled bathroom features a high-tech mirror with multiple settings, and an exhaust fan with adjustable lighting and Bluetooth speakers—perfect for your own private karaoke sessions. You’ll find yourself just minutes away from Tampa International Airport, Downtown Tampa, and popular destinations such as Davis Island Village, Hyde Park Shopping District, Busch Gardens Theme Park, Adventure Island Water Park, and Raymond James Stadium (home of the Tampa Bay Buccaneers). Enjoy Spring Training games at George Steinbrenner Field and catch the Tampa Bay Lightning at Amalie Arena, all within a short drive. This prime location also places you less than 2 hours from Disney World and the exciting attractions of Orlando. (Please see photos included of nearby attractions for entertainment) Don’t miss out on this exceptional opportunity to own a slice of paradise in Riverview! Schedule your showing today!
- Type:
- Townhouse
- Sq.Ft.:
- 2,100
- Status:
- Active
- Beds:
- 3
- Lot size:
- 0.05 Acres
- Year built:
- 2005
- Baths:
- 3.00
- MLS#:
- TB8318486
- Subdivision:
- Valhalla Ph 3-4
ADDITIONAL INFORMATION
Welcome home to this GORGEOUS and RARELY available MOVE-IN READY 2100 sq ft end unit with a cozy wrap-around front porch! Tucked away in the HIGHLY sought after gated community of Valhalla in Riverview, FL this lovely open floorplan home has LOTS to offer including high ceilings, crown molding, tray ceilings, BRAND NEW laminate flooring in the living spaces and stairs, NEW ROOF in 2024, FRESH PAINT and a newer A/C installed in 2021! The main level features a living room which boasts NEW triple sliders leading to the relaxing screened lanai w/ gorgeous waterfront view, perfect for enjoying the sunrise with your favorite cup of coffee or tea, a convenient space that could be used as an office, den or playroom (with attached under stair storage closet), a half bath, a formal dining area that also has another amazing view and the well-appointed kitchen that is equipped with stainless steel appliances, quartz countertops, breakfast bar, eat-in breakfast area and pantry. On the upper level, the master bedroom is a serene sanctuary offering beautiful water views a tray ceiling and an ensuite bath with quartz counters, dual sinks, makeup/vanity space, garden tub, separate shower, linen closet and a huge walk-in closet. Two additional spacious secondary bedrooms, one with a walk-in closet, the other with a full bath with direct bedroom access and the laundry room round out the floorplan. Enjoy true maintenance free living in the desirable, gated community of Valhalla with 2 pools, lawn maintenance, exterior maintenance, water, cable and trash all covered by your HOA dues & NO CDD FEES. Conveniently located only minutes from Hwy 301, I-75, Selmon Crosstown Expressway, I-4, MacDill AFB, shopping, dining, entertainment, beaches, hospitals, theme parks and all the area has to offer!
- Type:
- Single Family
- Sq.Ft.:
- 1,503
- Status:
- Active
- Beds:
- 3
- Lot size:
- 0.12 Acres
- Year built:
- 2000
- Baths:
- 2.00
- MLS#:
- TB8324639
- Subdivision:
- 5h4 | South Pointe Phase 3a 3b
ADDITIONAL INFORMATION
Welcome to this charming 3-bedroom, 2-bathroom home in the desirable South Pointe neighborhood. This property includes a spacious 2-car garage and a large patio enclosure, ideal for outdoor entertaining or family relaxation. The expansive backyard offers ample space for activities and gardening. Inside, you'll find a split floor plan with two bedrooms and a full bathroom on the right for added privacy. The large family area features high ceilings, creating an inviting atmosphere. The kitchen, located to the left, includes a cozy eating area and a dining room combo, complete with STAINLESS STEEL APPLIANCES. The master bedroom is on the right side of the home, offering a spacious retreat with a master bathroom and walk-in closets. This centrally located home provides easy access to major highways and is close to shopping, dining, and parks. Additional highlights include a ****ROOF less than 5 years old, FLOORING under 4 years old, FENCE, WATER HEATER, APPLIANCES WASHER/DRYER, and A/C all less than 2 years old. This property is a fantastic opportunity for those seeking comfort and convenience in a great community. Schedule your showing today and be home for the holidays!
- Type:
- Townhouse
- Sq.Ft.:
- 1,609
- Status:
- Active
- Beds:
- 3
- Lot size:
- 0.02 Acres
- Year built:
- 2006
- Baths:
- 3.00
- MLS#:
- TB8319250
- Subdivision:
- Eagle Palm Ph 1
ADDITIONAL INFORMATION
One or more photo(s) has been virtually staged. Welcome to this beautifully updated townhouse nestled in the desirable, gated community of Eagle Palm. This 3-bedroom, 2.5-bathroom home offers an open and inviting layout perfect for both relaxing and entertaining. As you step inside, you’ll be greeted by a bright and airy living and dining room combo, showcasing natural light and gorgeous luxury vinyl plank floors throughout. The sliding glass door leads you to your private patio, an ideal space to enjoy the outdoors, fire up the BBQ, and embrace the beautiful Florida weather. The downstairs area also includes a convenient half bathroom for guests and an inside laundry room. The large kitchen overlooks the cozy family room, making it easy to stay connected while cooking or relaxing. Upstairs, the spacious primary bedroom offers a peaceful retreat with an en suite bathroom featuring double vanities and a generously sized shower. Two additional bedrooms share a full bathroom, providing ample space for family, guests, or a home office. Eagle Palm is a well-maintained community offering a quiet, environment with NO CDD fees and LOW HOA dues. Recently replaced roof (2024). Walking distance to both Ippolito Elementary school and Spoto High school. Plus, it’s ideally located for an easy commute to MacDill Air Force Base, downtown Tampa, Tampa International Airport, and the International Mall for shopping and dining. Don't miss the opportunity to make this move-in ready townhouse your new home! Schedule your showing today!
- Type:
- Single Family
- Sq.Ft.:
- 3,130
- Status:
- Active
- Beds:
- 6
- Lot size:
- 0.13 Acres
- Year built:
- 2020
- Baths:
- 3.00
- MLS#:
- O6255435
- Subdivision:
- Ventana Grvs Ph 1
ADDITIONAL INFORMATION
Welcome to this charming home located in the heart of Riverview. This beautifully maintained property has a spacious layout with modern finishes, appropriate for comfortable living. Enjoy the open concept living and dining area,for entertaining guests. The backyard provides a peaceful retreat with plenty of space for outdoor activities. Conveniently located near shopping, dining, and major highways, this home offers both tranquility and accessibility.
- Type:
- Townhouse
- Sq.Ft.:
- 1,096
- Status:
- Active
- Beds:
- 2
- Lot size:
- 0.03 Acres
- Year built:
- 2009
- Baths:
- 3.00
- MLS#:
- O6254920
- Subdivision:
- Oak Creek Prcl 2 Unit 2a
ADDITIONAL INFORMATION
One or more photo(s) has been virtually staged. Welcome to a home that exudes a tranquil ambiance with its neutral color paint scheme. The kitchen is a chef's delight, equipped with all stainless steel appliances that add a touch of modern elegance. This home is a harmonious blend of comfort and style, offering a serene living environment. It's a perfect place to create beautiful memories. Don't miss this opportunity to make this home your own.
- Type:
- Condo
- Sq.Ft.:
- 1,151
- Status:
- Active
- Beds:
- 3
- Lot size:
- 0.01 Acres
- Year built:
- 2006
- Baths:
- 2.00
- MLS#:
- TB8315398
- Subdivision:
- Villages Of Bloomingdale Condo
ADDITIONAL INFORMATION
3 bedroom, 2 bathroom 2nd story condo in Riverview, conveniently located near major thoroughfares including I-75 and HWY 301. The step-saver kitchen features all of the basics: fridge/freezer, over-the-range microwave, dishwasher and plenty of cabinets. There's also space in the corner for a cozy breakfast nook or shelving for additional storage. This home boasts tiles floors throughout - no carpet here! Enjoy your morning cup of coffee on the fully screened private balcony. Xscape Movie Theater is just around the corner and Top Golf is only an 11 minute drive! This will go fast, so we invite you to request your tour of this home today!
- Type:
- Single Family
- Sq.Ft.:
- 2,188
- Status:
- Active
- Beds:
- 3
- Lot size:
- 0.14 Acres
- Year built:
- 2019
- Baths:
- 2.00
- MLS#:
- TB8315562
- Subdivision:
- Ventana Grvs Ph 2a
ADDITIONAL INFORMATION
**MAJOR PRICE REDUCTION; UNDER MARKET VALUE** Available Immediately! Not in a Flood Zone. Start your New Year off with this home. Home has a separate Office/Flex Room, 3 Bedrooms, 2 Baths and 2 car garage.. This Pulte Summerwood home shows like a model. Simple elegance denotes the true Florida Lifestyle of leisure and comfort with a relaxed Florida vibe making this house a home. Seller is the original owner and has meticulously maintained it. Home has 10' Ceiling in Main Living Area, 9'4" in all other rooms, 8' panel doors, 3 sliding doors to extended and screened patio, create a light and bright existence. Easy to maintain with ceramic tile throughout main living area and baths. Upgrades are many, but not overstated here. The star of this home is the wide-opened Great Room with trayed ceiling, recessed lights and lighted ceiling fan, plantation shutters. This spacious room has an abundance of space with dining room, separate dinette or an extra seating area, living room and gourmet kitchen. All lower cabinets have pull out drawers making for easy storage of pots, pans and more. A generous walk-in pantry provides additional storage. Everyone can enjoy being together for meal prep or just relaxing together. Truly a timeless generational split floorplan that a family can enjoy, a couple desiring space to relax or an individual desiring to entertain, or work from home. Upgrades include gourmet kitchen, pocket door, custom barn door, vaulted ceiling in living room area, 36" vanities, granite vanities in both baths. This plan offers plenty of opportunities for private space. The Gourmet Kitchen is a delightful place to entertain family and friends. Stainless-steel appliances and stainless vent hood, built in microwave, built in convection oven, dishwasher, refrigerator are all at your fingertips. Quartz countertops and a huge island affords generous area for food preparation or chatting with guests. Now is the perfect time to extend the entertainment area by opening the sliders to your expanded screened patio. Let everyone enjoy the cooler evenings while you fire up the grill and visit with guests. Also, the perfect place to enjoy your coffee while listening to the birds in the morning and watching the pink sky at sunrise this time of year. There's plenty of room for a private pool in backyard. Your Master Suite awaits located in the back of the home with a soaking tub, a separate walk-in shower, dual sinks with raised vanity and tasteful granite tops and your walk-in closet. You have 2 additional bedrooms for guests, craft rooms, library plus an office/flex room just off the front hallway. The Community Center, has a kitchen and entertainment room for private events, as well as, pickle ball court, pool, playground for the little ones and a walking trail. There is an active HOA that regularly schedules food trucks and events for all residents throughout the year. Another plus is the low HOA fees of only $107/year. Great place for all ages or a second home to get away from the cold weather. Location is short commute to MacDill AFB, TIA, shopping, dining or sporting events.
- Type:
- Condo
- Sq.Ft.:
- 1,771
- Status:
- Active
- Beds:
- 3
- Lot size:
- 0.02 Acres
- Year built:
- 2007
- Baths:
- 2.00
- MLS#:
- A4626550
- Subdivision:
- Villa Serena A Condo
ADDITIONAL INFORMATION
Come live the Florida lifestyle in the highly desired, gated community of Villa Serena. No CDD fees and low affordable condo fees. Located just minutes from DOWNTOWN TAMPA, Tampa International Airport, most major highways, dining, shopping, entertainment, golf courses and Gulf of Mexico Beaches. Community includes clubhouse, community pool, fitness and guest parking. 3rd bedroom (with closet) could also be an office and is a split design from other bedrooms. The primary bedroom offers a walk-in closet, and the bath has a spacious shower with double sink vanity. The sliding doors from your living room area is where your will gain access to a nice size covered/screened lanai where you can enjoy your morning coffee or unwind and relax. This home has been priced to allow for needed flooring, appliances and interior painting. Pets are welcome!
- Type:
- Single Family
- Sq.Ft.:
- 2,586
- Status:
- Active
- Beds:
- 5
- Lot size:
- 0.13 Acres
- Year built:
- 2024
- Baths:
- 3.00
- MLS#:
- TB8314817
- Subdivision:
- Spencer Glen
ADDITIONAL INFORMATION
Under Construction. Pulte Homes is Now Selling in Spencer Glen! Enjoy all the benefits of a new construction home in this highly amenitized community, ideally located in Riverview. This new community will feature a resort-style pool with an open cabana, a clubhouse, a fitness center, pickleball courts, playground and much more! With its prime location within one mile from the I-75/Big Bend interchange and HWY 301, Spencer Glen provides easy access to commuting corridors, entertainment, and shopping. Featuring the new consumer-inspired Williston floor plan, this home has the layout you’ve been looking for. The designer kitchen showcases a large center island, a single-bowl sink and upgraded faucet, modern white cabinets, quartz countertops with a 3"x11" tiled backsplash, a pantry, and Whirlpool stainless steel appliances including a microwave, refrigerator, dishwasher, and range. The bathrooms have matching cabinets and quartz countertops, comfort height commodes, and square white undermount sinks. Plus, the Owner’s bath features a walk-in shower, dual sinks, and a private commode. There is 22”x22” floor tile in the main living areas, baths, and laundry room and stain-resistant carpet in the bedrooms and loft. This home makes great use of space with a 1st-floor bedroom and full bath, versatile loft, convenient 2nd-floor laundry room, covered lanai, 2-car garage, and extra storage under the stairs. Additional features and upgrades include LED downlights in select locations, TV prep in the gathering room, and a Smart Home technology package with a video doorbell.
- Type:
- Single Family
- Sq.Ft.:
- 2,294
- Status:
- Active
- Beds:
- 4
- Lot size:
- 0.13 Acres
- Year built:
- 2024
- Baths:
- 3.00
- MLS#:
- TB8314834
- Subdivision:
- Spencer Glen
ADDITIONAL INFORMATION
Under Construction. Pulte Homes is Now Selling in Spencer Glen! Enjoy all the benefits of a new construction home in this highly amenitized community, ideally located in Riverview. This new community will feature a resort-style pool with an open cabana, a clubhouse, a fitness center, pickleball courts, playground and much more! With its prime location within one mile from the I-75/Big Bend interchange and HWY 301, Spencer Glen provides easy access to commuting corridors, entertainment, and shopping. Featuring the new consumer-inspired Sonora floor plan, this home has the layout you’ve been looking for. The designer kitchen showcases a large center island with a single-bowl sink and upgraded faucet, modern white cabinets, quartz countertops with a 3"x11" tiled backsplash, a walk-in pantry, and Whirlpool stainless steel appliances including a dishwasher, microwave, and range. The bathrooms have matching cabinets and quartz countertops, comfort height commodes, and dual square white undermount sinks in the full baths. Plus, the Owner’s bath features a walk-in shower, linen closet, and private commode. There is 22”x22” floor tile in the main living areas, baths, and laundry room, and stain-resistant carpet in the bedrooms and loft. This home makes great use of space with a 1st-floor Owner’s suite, a versatile loft with 2 storage closets and a linen closet, a convenient laundry room, a covered lanai, and a 2-car garage. Additional features and upgrades include LED downlights, pendant pre-wiring in the kitchen, TV prep in the gathering room, and a Smart Home technology package with a video doorbell.
- Type:
- Single Family
- Sq.Ft.:
- 1,925
- Status:
- Active
- Beds:
- 4
- Lot size:
- 0.11 Acres
- Year built:
- 2023
- Baths:
- 3.00
- MLS#:
- TB8314621
- Subdivision:
- Ventana Ph 4
ADDITIONAL INFORMATION
SELLER WILL CONSIDER A BUYERS CREDIT TOWARD CLOSING COST OR RATE BUY DOWN. This spacious two-story home features a contemporary open concept with tile floors flowing throughout the kitchen, living room and dining room. The kitchen has white cabinetry with a beautiful tile backsplash & granite countertops. The dining room has sliders leading out to the large backyard The second floor contains a versatile loft that can double as a media room, as well as all four bedrooms, and laundry room. The expansive owner`s suite has a lavish private ensuite with an upgraded sliding shower door. This move-in-ready gem seamlessly combines style, functionality, and comfort, making it an ideal sanctuary to call home. Ventana offers a resort style pool, playground, and pickleball courts. Conveniently located minutes from I-75, Crosstown Expressway, dining, and entertainment.
- Type:
- Townhouse
- Sq.Ft.:
- 1,110
- Status:
- Active
- Beds:
- 2
- Lot size:
- 0.02 Acres
- Year built:
- 2005
- Baths:
- 3.00
- MLS#:
- TB8314638
- Subdivision:
- Valhalla Ph 3-4
ADDITIONAL INFORMATION
2 Bedroom townhome in desirable, gated Valhalla. Central location with easy access to major roads to Tampa, and destinations South and North. There are two community pools for your enjoyment. Two gated entrances. Nearby shopping includes Target and many restaurants. Each unit has a reserved parking space and a lot of extra spaces for guests. This unit features include a screened porch at the rear with a storage unit. 1st floor has tile flooring, open floor plan, with living/dining combination, eat-in kitchen and breakfast bar. Half bath on this floor for convenience. The upstairs has 2 bedrooms and 2 bathrooms and a laundry closet in the hallway. The association fee includes basic cable, water, trash and exterior grounds and building maintenance. The roofs were recently replaced. Attractive landscaping throughout makes coming home a pleasure. Do not wait to make an appointment to view today,
- Type:
- Single Family
- Sq.Ft.:
- 1,665
- Status:
- Active
- Beds:
- 4
- Lot size:
- 0.16 Acres
- Year built:
- 1999
- Baths:
- 2.00
- MLS#:
- TB8314410
- Subdivision:
- South Pointe
ADDITIONAL INFORMATION
Welcome to this delightful 4-bedroom, 2-bathroom home nestled in the highly desirable South Pointe Community! With no CDD fees and a low HOA, this property is a fantastic opportunity for families and first-time homebuyers alike. Step inside and be greeted by serene pond views and an inviting open floor plan that’s perfect for both everyday living and entertaining. The spacious kitchen features ample prep space, and plenty of storage, complemented by a bright breakfast nook for casual meals. The combined dining area and great room create the perfect setting for gatherings, with natural light streaming in from the large windows and sliding door leading to the lanai. The split floor plan ensures privacy for the primary suite, which offers private access to the lanai, a dual-sink vanity, and a roomy walk-in shower. Two additional bedrooms share a full bath in a separate wing of the home, while a fourth bedroom at the front can serve as a guest room or home office. Step outside to discover a large screened lanai overlooking the pond—a perfect spot to unwind at the end of the day or enjoy time with family and friends while hosting a BBQ. Living in South Pointe means access to incredible amenities, including a clubhouse, two pools, park, playground, basketball courts, pavilion, and plenty of sidewalks for walking or jogging. Situated in a prime location, you’re just minutes from local shops, restaurants, top-rated schools, and so much more. Plus, downtown Tampa is only a short 20-minute drive away. Whether you're a first-time buyer or looking to relocate to the vibrant Riverview area, this home offers the perfect combination of comfort, convenience, and community. Schedule your tour today—don’t miss out on this wonderful opportunity! View the home virtually with this link: my.matterport.com/show/?m=92QdV4La5vx&mls=1
- Type:
- Single Family
- Sq.Ft.:
- 1,914
- Status:
- Active
- Beds:
- 4
- Lot size:
- 0.11 Acres
- Year built:
- 2022
- Baths:
- 3.00
- MLS#:
- TB8312411
- Subdivision:
- South Crk Ph 2a 2b & 2c
ADDITIONAL INFORMATION
Step into this stunning, newer home built in 2022, nestled in the sought-after South Creek community of Riverview. Brand new community POOL and Clubhouse now open located in Phase1 off Alder Green. This spacious 2-story residence offers 1,914 sq ft of well-designed living space, featuring 4 bedrooms, 2.5 bathrooms, and a 2-car garage. The open floor plan on the main level boasts sleek tile flooring, a bright and airy family room, and a versatile kitchen with solid wood cabinets, a center island/breakfast bar, granite countertops, and modern appliances—perfect for entertaining or everyday living. Upstairs, you'll find all 4 bedrooms, including a generously sized master suite complete with a full bath, walk-in shower, and an oversized walk-in closet. An additional loft area provides extra space for a home office, playroom, or media room. The second floor is comfortably carpeted for added warmth and comfort. Step outside to a spacious backyard, partially fenced on two sides, offering endless potential to design your dream outdoor retreat. Whether it’s a pool, outdoor kitchen, or garden, the possibilities are endless. Conveniently located near schools, grocery stores, a variety of dining options, and shopping centers. With easy access to I-75, US-301, and US-41, you're just minutes from Tampa Bay’s stunning beaches, entertainment venues, and outdoor attractions, making this the ideal home for both relaxation and adventure. Plus, enjoy energy efficiency with the home’s tankless water heater!
- Type:
- Condo
- Sq.Ft.:
- 691
- Status:
- Active
- Beds:
- 1
- Year built:
- 1999
- Baths:
- 1.00
- MLS#:
- T3547456
- Subdivision:
- Allegro Palm Condo
ADDITIONAL INFORMATION
Corner Unit 1 bedroom/1 bath condo with in-unit LAUNDRY ROOM, balcony, window blinds, washer, dryer, refrigerator, dishwasher, range, microwave. Bedroom has a walk-in closet! It's move-in ready if someone needs a place, could use some paint and new carpet, but current seller does not want to rent it out. Purchase only. Third floor unit means extra safety AND a great view from the windows and the balcony. GATED COMMUNITY! Amenities include....community pool, fitness center, park and playground, tennis courts, clubhouse. Awesome location! VERY CLOSE TO I-75 AND THE CROSSTOWN! AND ONLY 10 MINUTES TO I-4! Close to Brandon Mall, Super Target, TOP GOLF, and endless restaurants, grocery stores, and almost anything you can imagine.
- Type:
- Townhouse
- Sq.Ft.:
- 1,513
- Status:
- Active
- Beds:
- 3
- Lot size:
- 0.03 Acres
- Year built:
- 2006
- Baths:
- 3.00
- MLS#:
- TB8309646
- Subdivision:
- Avelar Creek South
ADDITIONAL INFORMATION
Would you like to get a townhouse near Tampa? You get it! 3 bedrooms / 2.5 bathrooms, 1 car garage. Great place for investment, or for your own living. New roof, new exterior, great interior - stove, refrigerator, microvawe, dishwasher, washer and dryer. Convenient location, near 301 Road, shopping, restaurants, and parks.
- Type:
- Single Family
- Sq.Ft.:
- 3,295
- Status:
- Active
- Beds:
- 4
- Lot size:
- 0.18 Acres
- Year built:
- 2024
- Baths:
- 4.00
- MLS#:
- TB8310052
- Subdivision:
- Spencer Glen
ADDITIONAL INFORMATION
Under Construction. Pulte Homes is Now Selling in Spencer Glen! Enjoy all the benefits of a new construction home in this highly amenitized community, ideally located in Riverview. This new community will feature a resort-style pool with an open cabana, a clubhouse, a fitness center, pickleball courts, playground and much more! With its prime location within one mile from the I-75/Big Bend interchange and HWY 301, Spencer Glen provides easy access to commuting corridors, entertainment, and shopping. This new consumer-inspired home design, the Mahogany Grand, has all the space you need with the designer finishes you’ll love. The gourmet kitchen showcases a large center island with cabinets, a single-bowl granite sink, and an upgraded faucet, modern white cabinets, 3cm quartz countertops with a tiled backsplash, a walk-in pantry, and Whirlpool stainless steel appliances including a built-in oven and microwave, dishwasher, and stovetop with wood canopy hood. The Owner’s bath features white cabinets, granite countertops, a super walk-in shower, a linen closet, dual sinks, and a private commode. There is 6”x24” wood-look floor tile in the main living areas, baths, and laundry room and stain-resistant carpet in the bedrooms and loft. This home makes great use of space with a 1st-floor Owner’s suite with a large Owner’s retreat area and spacious walk-in closet, a 2nd story with a loft, and a enclosed flex room. There’s also storage under the stairs, a convenient laundry room with utility sink, a covered lanai, and a 3-car garage. Additional features and upgrades include LED downlights in the gathering room and loft, 8’ interior doors on the 1st floor and a Smart Home technology package with a video doorbell.
- Type:
- Single Family
- Sq.Ft.:
- 2,609
- Status:
- Active
- Beds:
- 3
- Lot size:
- 0.18 Acres
- Year built:
- 2024
- Baths:
- 3.00
- MLS#:
- TB8309988
- Subdivision:
- Spencer Glen
ADDITIONAL INFORMATION
Under Construction. Pulte Homes is Now Selling in Spencer Glen! Enjoy all the benefits of a new construction home in this highly amenitized community, ideally located in Riverview. This new community will feature a resort-style pool with an open cabana, a clubhouse, a fitness center, pickleball courts, playground and much more! With its prime location within one mile from the I-75/Big Bend interchange and HWY 301, Spencer Glen provides easy access to commuting corridors, entertainment, and shopping. This new consumer-inspired Merlot home design has the space your family has been looking for! The gourmet kitchen showcases a large center island with a single bowl sink and an upgraded faucet. There are white cabinets, 3cm quartz countertops with 3”x6” subway tiled backsplash, a spacious pantry, and Whirlpool stainless steel appliances including a dishwasher, built-in oven and microwave, and stovetop with range hood. The bathrooms have matching white cabinets and quartz countertops and a walk-in shower, private commode, and dual sinks in the Owner's bath. There is luxury vinyl plank flooring in the main living areas, 12”x24” tile in the baths and laundry room, and stain-resistant carpet in the bedrooms. This home makes great use of space with a versatile enclosed flex room, an oversized Owner’s Suite with a large walk-in closet, a private full bath off the third bedroom, a convenient laundry room with a cabinets, a 3-car garage, and a spacious covered lanai. Additional upgrades and features include a pocket sliding glass door to the lanai, LED downlights and a floor outlet in the gathering room, 8’ interior doors on the 1st floor, and a Smart Home technology package with a video doorbell. Call today to learn more about our limited-time incentives and special financing offers!
- Type:
- Single Family
- Sq.Ft.:
- 2,883
- Status:
- Active
- Beds:
- 4
- Lot size:
- 0.15 Acres
- Year built:
- 2024
- Baths:
- 3.00
- MLS#:
- TB8309821
- Subdivision:
- Spencer Glen
ADDITIONAL INFORMATION
Under Construction. Pulte Homes is Now Selling in Spencer Glen! Enjoy all the benefits of a new construction home in this highly amenitized community, ideally located in Riverview. This new community will feature a resort-style pool with an open cabana, a clubhouse, a fitness center, pickleball courts, playground and much more! With its prime location within one mile from the I-75/Big Bend interchange and HWY 301, Spencer Glen provides easy access to commuting corridors, entertainment, and shopping. Featuring the perfectly planned Ruby home design with an open-concept layout, this home has all the upgraded finishes you've been looking for. The gourmet kitchen showcases a large center island with stylish burlap accent cabinets and a large single bowl sink, white cabinets, 3cm quartz countertops, an oversized pantry, and Whirlpool stainless steel appliances microwave, dishwasher and range. The bathrooms have white cabinets, quartz countertops, a super walk-in shower, and dual sinks in the Owner's bath. Luxury vinyl plank flooring is in the main living areas, 12” x 24” floor tile is in the baths and laundry room, and stain-resistant carpet is in the bedrooms and loft. This home makes great use of space with a 1st-floor Owner’s suite, a 5th bedroom upgrade, an oversized loft, walk-in closets, a convenient laundry room, storage under the stairs, and a covered lanai. Additional upgrades include 8’ interior doors, 4 LED downlights, and a floor outlet in the gathering room and a Smart Home technology package with a video doorbell.
- Type:
- Single Family
- Sq.Ft.:
- 2,166
- Status:
- Active
- Beds:
- 3
- Lot size:
- 0.15 Acres
- Year built:
- 2024
- Baths:
- 2.00
- MLS#:
- TB8309808
- Subdivision:
- Spencer Glen
ADDITIONAL INFORMATION
Under Construction. Pulte Homes is Now Selling in Spencer Glen! Enjoy all the benefits of a new construction home in this highly amenitized community, ideally located in Riverview. This new community will feature a resort-style pool with an open cabana, a clubhouse, a fitness center, pickleball courts, playground and much more! With its prime location within one mile from the I-75/Big Bend interchange and HWY 301, Spencer Glen provides easy access to commuting corridors, entertainment, and shopping. This new, consumer-inspired Garnet floor plan has an open-concept home design with all the space you've been looking for and the designer features you’ll love. The modern kitchen showcases an island, stylish cabinets, 3cm quartz countertops with a tiled backsplash, and Whirlpool stainless steel appliances, including a dishwasher, microwave, and range. The bathrooms have upgraded white cabinets and quartz countertops and a super walk-in shower, linen closet, and dual sinks in the Owner's bath. There is luxury vinyl plank flooring in the main living areas, 18”x18” floor tile in the bathrooms and laundry room, and stain-resistant carpet in the bedrooms. Additional upgrades and features included an enclosed flex room, LED downlights, 8’ interior doors, a floor outlet in the gathering room, and a Smart Home technology package with a video doorbell. Call or visit today and ask about our limited-time incentives and special financing offers!
- Type:
- Single Family
- Sq.Ft.:
- 1,936
- Status:
- Active
- Beds:
- 2
- Lot size:
- 0.15 Acres
- Year built:
- 2024
- Baths:
- 2.00
- MLS#:
- TB8309358
- Subdivision:
- Spencer Glen
ADDITIONAL INFORMATION
Under Construction. Pulte Homes is Now Selling in Spencer Glen! Enjoy all the benefits of a new construction home in this highly amenitized community, ideally located in Riverview. This new community will feature a resort-style pool with an open cabana, a clubhouse, a fitness center, pickleball courts, playground and much more! With its prime location within one mile from the I-75/Big Bend interchange and HWY 301, Spencer Glen provides easy access to commuting corridors, entertainment, and shopping. Featuring the new, consumer-inspired Coral floor plan with an open-concept home design, this home has all the upgraded finishes you've been looking for. The gourmet kitchen showcases a center island, a large single-bowl sink, an upgraded faucet, stylish burlap cabinets, 3 cm quartz countertops with a tiled backsplash, a spacious pantry, and Whirlpool stainless steel appliances including a built-in oven and microwave, dishwasher, and stovetop with range hood. The bathrooms have white cabinets and quartz countertops, upgraded sinks, and a super walk-in shower and dual sinks in the Owner's bath. There is luxury vinyl plank flooring in the main living areas and flex room, tile in the baths and laundry room, and stain-resistant carpet in the bedrooms. This home makes great use of space with a convenient laundry room, an extended gathering room, a covered lanai, and a 2-car garage. Additional upgrades and features include a LED downlights, floor outlet in gathering room and a Smart Home technology package with a video doorbell.

Riverview Real Estate
The median home value in Riverview, FL is $371,000. This is higher than the county median home value of $370,500. The national median home value is $338,100. The average price of homes sold in Riverview, FL is $371,000. Approximately 67.07% of Riverview homes are owned, compared to 26.16% rented, while 6.77% are vacant. Riverview real estate listings include condos, townhomes, and single family homes for sale. Commercial properties are also available. If you see a property you’re interested in, contact a Riverview real estate agent to arrange a tour today!
Riverview, Florida 33578 has a population of 98,928. Riverview 33578 is more family-centric than the surrounding county with 34.44% of the households containing married families with children. The county average for households married with children is 29.42%.
The median household income in Riverview, Florida 33578 is $79,213. The median household income for the surrounding county is $64,164 compared to the national median of $69,021. The median age of people living in Riverview 33578 is 36.5 years.
Riverview Weather
The average high temperature in July is 90.6 degrees, with an average low temperature in January of 49.6 degrees. The average rainfall is approximately 51.3 inches per year, with 0 inches of snow per year.
