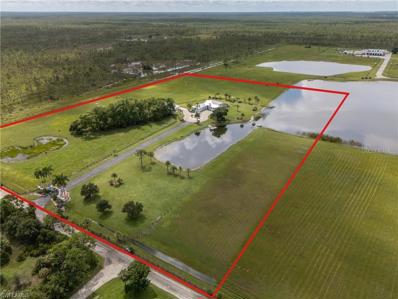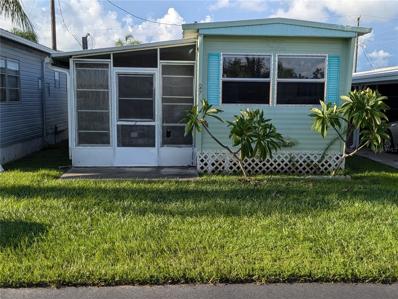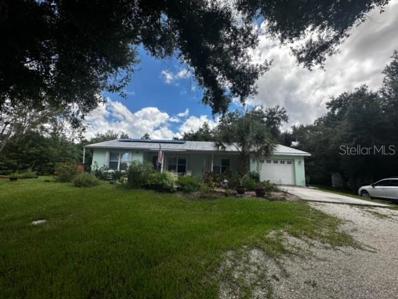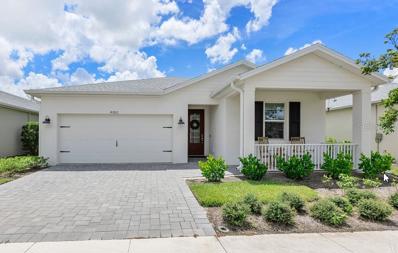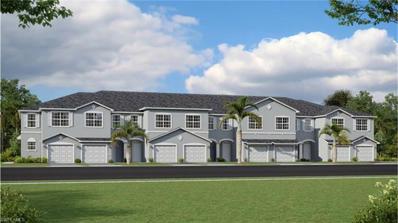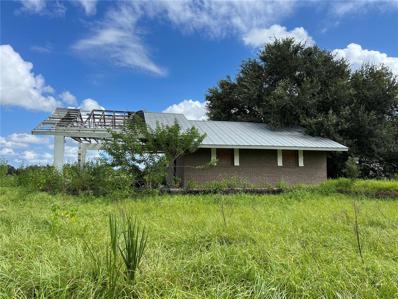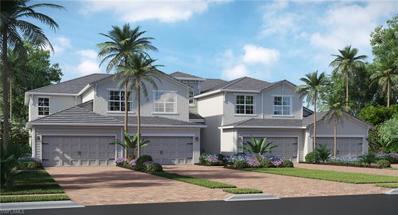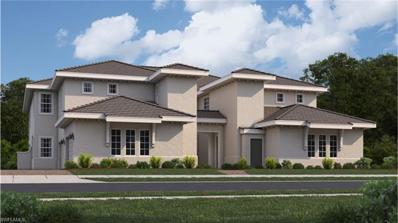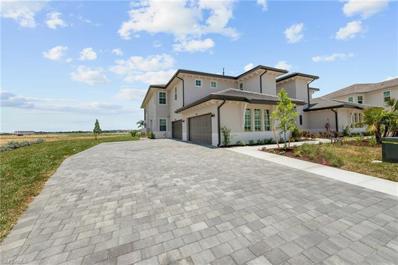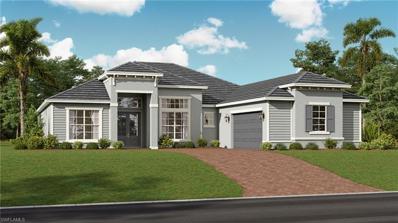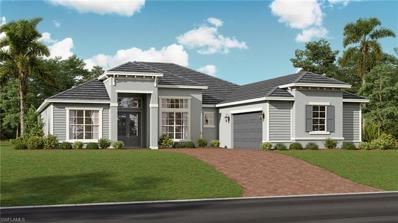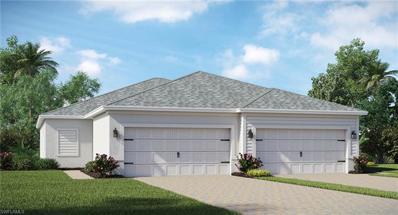Punta Gorda FL Homes for Sale
- Type:
- Townhouse
- Sq.Ft.:
- 1,840
- Status:
- Active
- Beds:
- 3
- Lot size:
- 0.05 Acres
- Year built:
- 2024
- Baths:
- 3.00
- MLS#:
- O6240346
- Subdivision:
- Babcock Ranch
ADDITIONAL INFORMATION
Under Construction. Step into the inviting layout of The Jefferson, a rear entry garage townhome with 3 bedrooms and 2.5 baths. The ground floor welcomes you with an open gathering room seamlessly flowing into the kitchen and dining area, complemented by a convenient powder room. For added flexibility, homeowners have the option to convert the dining area into a cozy den. Ascend to the second floor to discover the Master Suite, complete with a walk-in closet and private bath. The second floor also hosts a conveniently situated laundry room, along with two additional bedrooms and another full bath. Experience the perfect blend of functional living space and entertainment-ready design in this thoughtfully crafted townhome.
- Type:
- Townhouse
- Sq.Ft.:
- 1,914
- Status:
- Active
- Beds:
- 4
- Lot size:
- 0.05 Acres
- Year built:
- 2024
- Baths:
- 4.00
- MLS#:
- O6240301
- Subdivision:
- Babcock Ranch
ADDITIONAL INFORMATION
Under Construction. Discover the Adams, an ideal 4-bedroom, 3.5-bathroom rear entry garage townhome. As an end unit, it offers the convenience of a side entry. Enjoy a first-floor master suite featuring dual walk-in closets and French doors leading to a private front porch. The open concept design seamlessly connects the kitchen and gathering areas. Upstairs, guests are welcomed by an airy loft surrounded by two more bedrooms and a guest suite complete with its private bath. Experience the perfect blend of comfort and functionality in this thoughtfully designed townhome. These images are for illustrative purposes only and may not depict the exact specifications or details of the actual home available for sale.
$2,500,000
29527 Leah Road Punta Gorda, FL 33982
- Type:
- Single Family
- Sq.Ft.:
- 2,735
- Status:
- Active
- Beds:
- 3
- Lot size:
- 18.02 Acres
- Year built:
- 2021
- Baths:
- 3.00
- MLS#:
- OK224476
- Subdivision:
- Punta Gorda
ADDITIONAL INFORMATION
BUILT FOR A CATEGORY 5 HURRICANE - 24' ABOVE SEA LEVEL! Exquisite 3BR/3BA/3GR pool/spa home with detached efficiency/workshop/garage situated on 18 agricultural acres, which back up to the Babcock/Webb Wildlife Preserve for the ultimate in peace and privacy. Enter the property through the electric gate and long, welcoming asphalt driveway to circular paver driveway with center fountain. The concrete block home, custom built in 2021, offers a metal galvanized roof, and includes many upgrades such as hurricane windows/doors, hurricane retractable shutters for sliding doors, along with a Briggs & Stratton generator (1,000 gallon buried propane tank). This generator will run everything on site - never be without power again! The house features an open great room, a dream kitchen with tons of custom cabinets accented with decorative lighting and quartz countertops. The living area overlooks the stunning outdoor entertainment area with outdoor kitchen under screened lanai. Property also has a detached 3-car garage with a workshop and an efficiency apartment, including a full kitchenette, bathroom & 2 mini-splits. Easy conversion to guest quarters. A metal building with 3 open bays backs up to the detached shop for storing farm/heavy equipment, ATV’s, etc. There is a separate shed for water and lawn equipment. This pristine acreage is fenced and cross-fenced for cattle and has its’ own semi-private 20+ acre lake, split between Seller and 4 neighbors, large enough for power boats. The lake is stocked - fish from your floating dock or boat/canoe. No deed restrictions here - bring your RV, boat, horses & more! CITY CLOSE; COUNTRY QUIET!
- Type:
- Single Family
- Sq.Ft.:
- 1,850
- Status:
- Active
- Beds:
- 4
- Lot size:
- 0.17 Acres
- Year built:
- 2023
- Baths:
- 2.00
- MLS#:
- 224070091
- Subdivision:
- Northridge
ADDITIONAL INFORMATION
MOVE IN READY This Hanover Model built by Pulte Homes in 2023 has over $51,000 dollars in tastefully done home improvements that you just don't see in NEW CONSTRUCTION put in by the current homeowners to make this home your dream home! As soon as you step inside, you'll immediately feel at home. Welcome to Northridge at Babcock Ranch, this home features an open floor plan with a grand entry hallway, crown molding throughout, and is designed with 4 spacious bedrooms, 2 full bathrooms, a large walk-in laundry room with ample storage, and a 2-car garage with epoxy flooring. The home boasts beautiful tile flooring throughout the main living areas, with plush carpeting in the bedrooms for added comfort. Additionally, the extended, oversized lanai — fully screened in and spanning the length of the entire house — provides exceptional outdoor living space, perfect for entertaining. Upgraded with No-See-Um Screens, the lanai offers a bug-free experience for enjoyable outdoor gatherings. The lanai also features designer pavers, enhancing the aesthetic appeal. This property is fully landscaped and maintenance-free, with care provided by the Homeowner Association with low HOA fees in Northridge at Babcock Ranch. The oversized, fenced-in backyard offers privacy and convenience. Inside, the kitchen is equipped with a sleek stainless-steel appliance package, elegant quartz countertops, modern lighting, and a stylish backsplash, making it the heart of the home. A natural gas stove adds convenience for all your culinary needs. Designer ceiling fans with integrated lighting are featured in the living room, all bedrooms, lanai, and garage. This home offers numerous upgrades, too many to list, and comes with a BUILDER'S WARRANTY that is fully transferable to the new owner. Come see this beauty of a home! Room for a pool!
- Type:
- Single Family
- Sq.Ft.:
- 4,097
- Status:
- Active
- Beds:
- 6
- Lot size:
- 0.2 Acres
- Year built:
- 2021
- Baths:
- 4.00
- MLS#:
- C7497755
- Subdivision:
- Babcock Ranch Community Ph 1b1
ADDITIONAL INFORMATION
Welcome to paradise living at its finest! Nestled along the tranquil shores of a beautiful lake, this magnificent Pulte Palm model home offers unparalleled privacy and luxury. Located in the highly sought-after community of Babcock Ranch with six bedrooms, a den, and four FULL bathrooms, this residence provides the perfect blend of space and comfort for you and your family. Step inside to discover a world of elegance and sophistication. The heart of the home lies in the stunning kitchen, where a large quartz island takes center stage, perfect for entertaining guests or enjoying casual meals with loved ones. A spacious walk-in pantry ensures ample storage space for all your culinary needs. Adorned with 15K worth of window coverings, custom drapes, and plantation shutters, every corner of this home exudes refinement and style. Designer custom wall features add a touch of personality and charm throughout, elevating the ambiance to new heights. Safety and security are paramount, with a state-of-the-art whole house alarm system providing peace of mind. The AC garage boasts insulation, an attic ladder, finished attic space you can walk in with electric, and 12 can ceiling lights, making it a versatile space for storage or hobbies. Upstairs great rooms and bedrooms have breathtaking views of the surrounding lakes providing a serene backdrop for relaxation and enjoyment. Step outside to the expansive back porch under the truss, where lush landscaping surrounds the lake and the sparkling pool equipped with an electric heater, perfect for year-round enjoyment. Inside, a custom laundry room awaits, complete with built-in cabinets and upgraded washer and dryer, making laundry day a breeze. From top to bottom, this home exudes luxury and attention to detail, offering a lifestyle of unparalleled comfort andsophistication. Enjoy living in America's first entirely solar-powered town, with access to private community pool, nature trails, with shopping and dining. Come enjoy the convenience of Babcock Ranch living with festivals, farmer's markets, Health gym & golf cart ride to the grocery store. Babcock Ranch is in the top 5 master planned community in the US and was featured on CNN and 60 Min for not loosing any power or internet after hurricane Ian made a direct hit. Beautiful parks and amenities lets you experience SW Florida at its finest! Schedule your private tour today and make your dream of lakefront living a reality!
- Type:
- Townhouse
- Sq.Ft.:
- 1,648
- Status:
- Active
- Beds:
- 3
- Year built:
- 2024
- Baths:
- 3.00
- MLS#:
- 224073579
- Subdivision:
- Babcock
ADDITIONAL INFORMATION
The Washington is a spacious, open concept floorplan that offers a first floor powder room, family room and dining room. The kitchen with quartz countertops and stainless steel appliances overlooks the family room. The Master Suite is located on the second floor boasting a grand master bath with double sinks and a spacious walk-in closet. Two additional bedrooms with a full bath and a walk in laundry room completes this home. **Images are of model home**
- Type:
- Townhouse
- Sq.Ft.:
- 1,704
- Status:
- Active
- Beds:
- 3
- Year built:
- 2024
- Baths:
- 3.00
- MLS#:
- 224073571
- Subdivision:
- Babcock
ADDITIONAL INFORMATION
The Lincoln tiled first floor includes a family room and powder room, kitchen and dining room. The kitchen includes quartz countertops and stainless steel appliances. The Master Suite is located on the second floor boasting a grand master bath with double sinks and spacious walk-in closet. Surrounding the loft area is 2 additional bedrooms with full bathroom. These images are for illustrative purposes only and may not depict the exact specifications or details of the actual home available for sale. **Images are for presentation purposes only**
- Type:
- Other
- Sq.Ft.:
- 320
- Status:
- Active
- Beds:
- 1
- Lot size:
- 0.03 Acres
- Year built:
- 1968
- Baths:
- 1.00
- MLS#:
- C7497633
- Subdivision:
- Lazy Lagoon Mob Hme Pk
ADDITIONAL INFORMATION
HOME HAS NO DAMAGE FROM HURRICANES! Calling all investors! Best buy in Punta Gorda! This 1 bedroom,1 bath Mobile Home is waiting for you! With some TLC, this property can be a great investment opportunity! Lazy Lagoon is an active community intended for residents 55+ (spouse/other may be 45) which includes a private road, extra parking for guests, a private community boat ramp for boating enthusiasts or kayakers; and fish cleaning station. This community also features a billiard/pool room by the front office; and shuffleboard courts at the 2,000 sq. ft. clubhouse with commercial kitchen, available for community and private events. The 37 acre Lazy Lagoon common property has over 2,000 continuous feet of stunning maintained shoreline on the Shell Creek; and includes a private fenced secured compound where you can keep your boat and/or storage trailer for a small yearly fee! This home is located only minutes away from Downtown Punta Gorda! Call today for your private tour!
- Type:
- Single Family
- Sq.Ft.:
- 1,063
- Status:
- Active
- Beds:
- 3
- Lot size:
- 1.25 Acres
- Year built:
- 2003
- Baths:
- 1.00
- MLS#:
- TB8300716
- Subdivision:
- Charlotte Ranchettes
ADDITIONAL INFORMATION
Country Living Close to Everything! Desirable Charlotte Ranchettes Property Welcome to peaceful country living with all the conveniences just minutes away! Located in the highly sought-after Charlotte Ranchettes, this 1.25-acre AG-zoned property offers endless possibilities. The beautiful, fully fenced lot provides plenty of space for outdoor activities, farming, or even expanding. This property is perfect for those seeking extra storage or workspace with multiple outbuildings, a newer pole barn, and additional parking for all your vehicles, trailers, or equipment. Solar panels are already installed and leased, with the option for the buyer to easily assume the lease, offering a sustainable energy solution. Enjoy the tranquility of rural living while being just a short drive from town amenities. Don’t miss this opportunity to own a slice of Charlotte Ranchettes!
- Type:
- Single Family
- Sq.Ft.:
- 2,032
- Status:
- Active
- Beds:
- 4
- Lot size:
- 0.19 Acres
- Year built:
- 2021
- Baths:
- 3.00
- MLS#:
- 224072557
- Subdivision:
- BABCOCK
ADDITIONAL INFORMATION
This popular Sylvester floorplan is being offered unfurnished 4 beds 3 baths. This single-story home is perfect for those who live an active lifestyle. Two secondary bedrooms share a bathroom in the hall at the front of the home, while a third is around the corner with a private bathroom. Down the hall is the open living area, which includes a kitchen, dining room and family room with a covered lanai in the back. The ownerâ??s suite is tucked into the back corner with a private bathroom. Tile throughout the whole home and all closets have custom shelving. Other upgrades include a 2023 refrigerator; upgraded lighting fixtures; additional electrical outlet; Storm Smart Shutter; custom window covering; custom pantry, custom garage storage systems; laundry room cabinets; whole house surge protector; under the kitchen cabinets lights;Christmas outlets package; dimmer switches; backsplash in kitchen; shelf genie pull outs in kitchen; upgraded pool lights. Enjoy the indoor outdoor living with a private pool and spa, or head less than 1 mile to the town community resort-style pools and restaurants! Access anywhere in Babcock Ranch by golf cart. Enjoy true resort-style living with an abundance of fantastic amenities included. Love to walk, hike, or cycle? Babcock Ranch has multiple paths throughout to get fresh air and enjoy the nature that integrates with the town! Food trucks EVERY Friday and Saturday, with multiple events planned each month! Sustainability against hurricanes is key in FL and Babcock Ranch has proven that with Ian and Milton. No loss of power, no flooding, built with the most current hurricane building code standards.
$1,800,000
6452 Riverside Drive Punta Gorda, FL 33982
- Type:
- Single Family
- Sq.Ft.:
- 3,878
- Status:
- Active
- Beds:
- 4
- Lot size:
- 0.92 Acres
- Year built:
- 2019
- Baths:
- 4.00
- MLS#:
- C7497226
- Subdivision:
- Cleveland North
ADDITIONAL INFORMATION
RIVERFRONT ESTATE WITH NEARLY 1 ACRE of LUXURY including 4 bedrooms, 4 bathrooms, a 4-car garage with oversized doors, a large, heated saltwater pool, a private fishing pier/dock/lift with GULF ACCESS via the PEACE RIVER, UPGRADES THROUGHOUT, and INCREDIBLE VIEWS awaits new owners. Do not miss out on this 2019 custom home by Charlotte Harbor Construction, thoughtfully crafted with bespoke finishes including impact windows, engineered hardwood flooring, quartz counters and custom cabinetry, professional grade appliances, hand-selected lighting fixtures throughout, and so much more. As you come up the sweeping driveway, notice the upgraded and private landscaping and the stately entrance. Inside the foyer, be captivated by the high coffered ceilings and the river/pool view through the wall of glass sliders. To the left, find a guest bedroom and full guest bathroom, the oversized inside laundry room with storage, and connection to the massive garage. Farther inside the great room, enjoy entertaining large groups with the chef's kitchen with separate island with 2 beverage coolers and room for everyone, also open to the spacious great room and generous dining room. Outside on the lanai, enjoy both covered and open areas for relaxing and taking in the sunsets. Back inside on the main level, the primary suite takes up the entire right remaining side, with a large bedroom with lanai access, a huge walk-in closet with organizing system, a dressing area, and a thoughtfully designed en-suite bathroom with 2 separate toilet rooms, a large walk-in shower, and dual vanities with storage. Back in the great room, find a one-of-a-kind floating staircase made of glass and engineered wood taking you to the second level. At the upstairs landing, enjoy water views and great storage, with a split DOUBLE guest suite arrangement, with each boasting a large bedroom with a private outdoor balcony, and en-suite bathrooms with large walk-in closets. This home is right on the Peace River with a beautiful pathway from the pool area through the backyard to the pier and dock with 10,000lb lift at the water's edge for your boat and great fishing in your private backyard, just a short ride to Charlotte Harbor local restaurants and the Gulf of Mexico beyond. Transferrable flood insurance available and some furniture available separately. BE SURE TO CLICK THE FULL VIRTUAL TOUR LINKS FOR DETAILS and see floor plan attached!
- Type:
- Single Family
- Sq.Ft.:
- 2,908
- Status:
- Active
- Beds:
- 4
- Lot size:
- 2.65 Acres
- Year built:
- 2003
- Baths:
- 4.00
- MLS#:
- TB8300415
- Subdivision:
- Floridonia
ADDITIONAL INFORMATION
Bring all of your toys, RV, boat, car collection etc. Zoned Agricultural - animals allowed . *NO HOA* 2003 high end modular built to Charlotte county stick built building codes with concrete foundation . Beautiful 3,000 sq ft home with impressive 2600 sq ft 40 x 65 fully insulated Red Iron metal shop building with electricity on 2.6 acre estate style setting. The house has a very nice open floor plan with vaulted ceilings and nice architectural details through out. The master suite alone is 600 sq. ft. with a large walk in closet and large master bath with nice shower and a soaking tub. The great room boasts a beautiful stone fire place and a bar/ counter facing the large kitchen. The dining room has a tray ceiling as well as a built in hutch. The family room gives added space for what ever use you can imagine. All bedrooms have walk in closets. nice laundry room. The floor plan is very conducive to a spacious In-Law arrangement . Private setting yet convenient to amenities and Hwy I-75. Property has had much updating in the past 5 years - roof, gutters, HVAC, Kinetico water system, paint, etc. Property is sold as is , cash sale . Inspections Welcome . * Flood zone X * HOUSE HAD NO HURRICANE DAMAGE OR FLOODING FROM - IAN, HELENE OR MILTON .
- Type:
- Single Family
- Sq.Ft.:
- 1,908
- Status:
- Active
- Beds:
- 3
- Lot size:
- 0.16 Acres
- Year built:
- 2022
- Baths:
- 2.00
- MLS#:
- C7497459
- Subdivision:
- Babcock Ranch Community Town C
ADDITIONAL INFORMATION
Welcome to your dream home in the Crescent Grove community of Babcock Ranch! This stunning residence features 3 spacious bedrooms plus a versatile den that has been converted into a 4th bedroom and 2 bathrooms, encompassing over 1,900 square feet of refined living space. As you enter, you'll be greeted by brand-new luxury vinyl plank (LVP) flooring that seamlessly extends throughout the entire home, adding a touch of modern elegance and durability to every room. This home features tray ceilings, light fixtures and fans in every room, as well as window treatments. Located towards the end of a tranquil cul-de-sac, this property ensures both privacy and a serene atmosphere with its large preserve area behind the home. One of its standout features is the expansive, fenced-in yard, providing a vast and secure outdoor space perfect for relaxation, play, or entertaining. Imagine hosting lively gatherings in your enormous backyard or simply enjoying a peaceful evening with family and friends. The home’s lanai is an ideal spot to unwind, offering a picturesque view of the natural wooded surroundings. Whether you're enjoying a quiet night under the stars or soaking in the beauty of the lush landscape, this space is designed for ultimate comfort and enjoyment. Don’t miss out on this exceptional opportunity to own a home that combines luxurious interiors with an expansive outdoor haven. Embrace the perfect blend of contemporary living and serene privacy—make this exquisite property yours today!
- Type:
- Condo
- Sq.Ft.:
- 1,569
- Status:
- Active
- Beds:
- 2
- Year built:
- 2023
- Baths:
- 2.00
- MLS#:
- 224071802
- Subdivision:
- BABCOCK
ADDITIONAL INFORMATION
**Golf MEMBERSHIP** The popular Arabella floorplan has a bright, modern, and open layout. This never lived in veranda condo, is an END unit with 2 Bedrooms plus a den, 2 Bathroom, single car garage. Enjoy sunset views overlooking the 18th hole! Babcock National is an amazing, gated golf and country club masterplan nieghborhood in Babcock Ranch, FL. Situated on the Northeast side of Founders Square with stunning views of Lake Babcock, residents enjoy luxurious community amenities including an 18- hole golf course designed by Gordon Lewis, a resort-style pool & more. Sustainability against hurricanes is key in FL and Babcock Ranch has proven that with Ian and Milton. No loss of power, no flooding, built with the most current hurricane building code standards.
- Type:
- Condo
- Sq.Ft.:
- 1,120
- Status:
- Active
- Beds:
- 2
- Year built:
- 2024
- Baths:
- 2.00
- MLS#:
- 224071348
- Subdivision:
- Babcock National
ADDITIONAL INFORMATION
HUGE PRICE IMPROVEMENT!!! Discover your slice of paradise in Babcock Ranch's Arbor Terrace community. This stunning 2-bedroom, 2-bathroom condo offers the perfect blend of comfort and style. Enjoy the open-concept living area, complete with a spacious kitchen and ample natural light. The master suite features a walk-in closet and en-suite bathroom. Step outside onto your screened-in lanai and soak in the picturesque views of the golf course and sparkling lake. Enjoy easy access to Babcock Ranch's vibrant downtown, featuring shops, restaurants, and entertainment options. Take advantage of the community's amenities with your Social Membership which includes swimming pools, tennis courts, pickleball courts, Brand New Fitness Center within walking distance, and more. Experience the benefits of sustainable living with this eco-friendly condo. Bring your furry friend along to enjoy the pet-friendly community. This condo is ideal for those seeking a low-maintenance lifestyle in a sought-after location. DON'T MISS THIS OPPORTUNITY to make Babcock Ranch your home!
- Type:
- Single Family
- Sq.Ft.:
- 1,879
- Status:
- Active
- Beds:
- 3
- Year built:
- 2024
- Baths:
- 3.00
- MLS#:
- 224070949
- Subdivision:
- TUCKERS COVE
ADDITIONAL INFORMATION
Welcome to Tuckerâ??s Cove, the ultimate water park-inspired community offering new homes in Babcock Ranch, America's first solar-powered town. Combining the perfect blend of eco-friendly living, water attractions and resort-style amenities, this one-of-a-kind masterplan features an aquatic theme park with a lazy river and water slides, a luau beach, pools, parks, restaurants and multiples sports courts. This modern two-story home features an open design that flows the kitchen, dining room and family room together, culminating in a lanai for outdoor entertaining. The second level showcases a luxe ownerâ??s suite with an adjoining bathroom and two additional bedrooms for comfortable living. Rounding out the layout is a convenient garage for versatile storage space. Prices and features may vary and are subject to change. Photos are for illustrative purposes only. Estimated delivery date is Oct/Nov 2024.
- Type:
- Single Family
- Sq.Ft.:
- 624
- Status:
- Active
- Beds:
- 1
- Lot size:
- 4.38 Acres
- Year built:
- 1992
- Baths:
- 1.00
- MLS#:
- C7497343
- Subdivision:
- Zzz
ADDITIONAL INFORMATION
Great opportunity for horse lovers to have a small place to stay and play with their horses, or to build a dream country home! This property suffered some damage from Hurricane Ian and is sold AS IS, but it has great potential, just needs some TLC. The small solid house was built with concrete blocks as part of a big project that was never completed. Right now, the house offers one bedroom, one bath, living room, kitchen and a carport. The barn with two horse stalls, has a tack room, water, and electricity. The house and barn have metal roof that suffered partial damage. The almost five acres are fenced in with woven wire and offer plenty of space for riding and training.
- Type:
- Single Family
- Sq.Ft.:
- 2,110
- Status:
- Active
- Beds:
- 3
- Year built:
- 2024
- Baths:
- 2.00
- MLS#:
- 224070973
- Subdivision:
- WILLOWGREEN
ADDITIONAL INFORMATION
Willowgreen at Babcock Ranch is moments from bustling Founderâ??s Square and Lake Babcock, offering an elegant selection of coach homes which exude warmth and charm. This two-story attached home is the largest plan in the collection. A two-car garage sits on the first floor, while upstairs is an open concept living space with sliding doors to the outdoor entertainment area. Also on the top floor are all three bedrooms, including the ownerâ??s suite with a spa-inspired bathroom. Virtual tour, photos & rendering are of model & are used for display purposes only. Estimated delivery Sept/Oct 2024.
- Type:
- Condo
- Sq.Ft.:
- 2,376
- Status:
- Active
- Beds:
- 3
- Year built:
- 2024
- Baths:
- 2.00
- MLS#:
- 224070967
- Subdivision:
- WILLOWGREEN
ADDITIONAL INFORMATION
Willowgreen at Babcock Ranch is moments from bustling Founderâ??s Square and Lake Babcock, offering an elegant selection of coach homes which exude warmth and charm. This two-story townhome is the only plan in this collection to feature a private elevator. Found upstairs at the heart of the home is a spacious Great Room, which connects to the casual and formal dining areas, a modern kitchen and an attached lanai. Nearby is the serene ownerâ??s suite with a private bathroom and outdoor access. Down the hall are two large bedrooms and a quiet study ideal for at-home work. Virtual tour, photos & rendering are of model & are used for display purposes only. Estimated delivery Sept/Oct 2024.
- Type:
- Single Family
- Sq.Ft.:
- 1,710
- Status:
- Active
- Beds:
- 3
- Year built:
- 2024
- Baths:
- 2.00
- MLS#:
- 224070963
- Subdivision:
- WILLOWGREEN
ADDITIONAL INFORMATION
Willowgreen at Babcock Ranch is moments from bustling Founderâ??s Square and Lake Babcock, offering an elegant selection of coach homes which exude warmth and charm. This new single-story coach home features an airy layout among the cozy Great Room and a well-equipped kitchen with a large center island, which complements the casual and formal dining areas. Through sliding glass doors is a spacious lanai to enhance outdoor living. Framing the home are two secondary bedrooms, a sprawling ownerâ??s suite and a convenient two-car garage. Virtual tour, photos & rendering are of model & are used for display purposes only. Estimated delivery September/October 2024.
- Type:
- Single Family
- Sq.Ft.:
- 2,799
- Status:
- Active
- Beds:
- 3
- Lot size:
- 0.26 Acres
- Year built:
- 2024
- Baths:
- 3.00
- MLS#:
- 224071121
- Subdivision:
- WEBBS RESERVE
ADDITIONAL INFORMATION
Webb's Reserve at Babcock Ranch offers a unique luxury golf experience with a superb range of single -family, coach and veranda homes. This luxe single-story home features a formal dining room off the foyer, followed by an open Great Room with elegant tray ceilings and a modern kitchen. Through sliding glass doors is an oversized covered lanai ideal for outdoor parties. In addition to the ownerâ??s suite with a spa-style bathroom, there are two bedroom suites and a versatile den. Virtual tour, photos & rendering are of model & are used for display purposes only. Estimated delivery Sept/Oct 2024.
- Type:
- Single Family
- Sq.Ft.:
- 2,799
- Status:
- Active
- Beds:
- 3
- Lot size:
- 0.24 Acres
- Year built:
- 2024
- Baths:
- 3.00
- MLS#:
- 224071120
- Subdivision:
- WEBBS RESERVE
ADDITIONAL INFORMATION
Webb's Reserve at Babcock Ranch offers a unique luxury golf experience with a superb range of single -family, coach and veranda homes. This luxe single-story home features a formal dining room off the foyer, followed by an open Great Room with elegant tray ceilings and a modern kitchen. Through sliding glass doors is an oversized covered lanai ideal for outdoor parties. In addition to the ownerâ??s suite with a spa-style bathroom, there are two bedroom suites and a versatile den. Virtual tour, photos & rendering are of model & are used for display purposes only. Estimated delivery Sept/Oct 2024.
- Type:
- Single Family
- Sq.Ft.:
- 2,178
- Status:
- Active
- Beds:
- 3
- Lot size:
- 0.17 Acres
- Year built:
- 2023
- Baths:
- 2.00
- MLS#:
- C7497356
- Subdivision:
- Babcock Ranch Community Northr
ADDITIONAL INFORMATION
BUILT IN 2023 WITH MANY UPGRADES! POPULAR GATED NORTHRIDGE COMMUNITY IN BABCOCK RANCH! BEAUTIFUL 3 BEDROOM PLUS DEN, 2 BATH, 2-CAR GARAGE HOME LOCATED ON THE 10TH HOLE OF BABCOCK NATIONAL GOLF CLUB WITH LAKE VIEWS! This 1-year old Pulte-built home has been meticulously maintained and features an open floor plan, contemporary décor and lighting, soothing neutral tones, diagonal tile flooring throughout, convenient floor outlets, large pocketing slider to covered screened lanai overlooking meticulously landscaped backyard. Gorgeous well-equipped kitchen boasts upgraded stainless appliances including gas cooktop, built in microwave and oven, tall cabinetry, quartz counters, tile backsplash and center island with breakfast bar. Primary suite features large walk-in closet and private bath with dual sinks and glass walk-in shower. Private hall leads to two guest bedrooms and separate full bath. Additional special features include energy efficient tankless gas water heater, hurricane impact windows, exterior lighting, security package, irrigation system plus generator hookup and extra storage in garage. Low HOA fee includes full lawn and landscape maintenance, internet, community pool plus you have access to parks, nature trails, lakes and other amenities Florida’s first solar powered town of Babcock Ranch has to offer. There is a full social calendar for residents of all ages. If golf is your interest, residents can play at Babcock National Golf Club. Great location between Punta Gorda and Fort Myers for easy commuting north or south. Don’t miss the opportunity! Schedule your private showing today!
- Type:
- Single Family
- Sq.Ft.:
- 2,472
- Status:
- Active
- Beds:
- 4
- Lot size:
- 0.23 Acres
- Year built:
- 2024
- Baths:
- 3.00
- MLS#:
- 224069163
- Subdivision:
- Babcock
ADDITIONAL INFORMATION
Welcome to the new construction Crescent Lakes, offering a spacious 4 bed, 3 bath home with 2,493 sq. ft. of luxurious living space and a 3-car garage. Photos are of builder model home. Featuring all block construction, impact glass windows, and spray foam insulation to ensure a comfortable and cost-effective living environment year-round. This functional floorplan features an open great room, kitchen and dining combination. The primary suite includes a beautiful tray ceiling and a large walk-in closet. The designated tech area and flex room are the perfect spaces to work from home. 42” stone-colored shaker-style cabinets, sleek quartz countertops, and a stylish mosaic backsplash. The main living areas, bathrooms, and laundry room are adorned with contemporary 12" x 24" flooring, while the bedrooms are complemented by plush, neutral carpeting. The Modern Glam collection creates a perfect blend of sophistication and comfort.
- Type:
- Single Family
- Sq.Ft.:
- 1,417
- Status:
- Active
- Beds:
- 3
- Lot size:
- 0.12 Acres
- Year built:
- 2024
- Baths:
- 2.00
- MLS#:
- 224070027
- Subdivision:
- TUCKERS COVE
ADDITIONAL INFORMATION
Welcome to Tuckerâ??s Cove, the ultimate water park-inspired community offering new homes in Babcock Ranch, America's first solar-powered town. This attached single-level home offers an airy design among the kitchen, dining room and living room with an outdoor lanai. The ownerâ??s suite at the end of the home offers privacy, while two secondary bedrooms and a full bathroom are tucked toward the front. Virtual tour & photos are of like model & is provided for display purposes only. Estimated delivery is Sept/Oct 2024.

 |
| The source of the foregoing property information is a database compilation of an organization that is a member of the Southwest Florida Multiple Listing Service. Each Southwest Florida Multiple Listing Service member organization owns the copyright rights in its respective proprietary database compilation, and reserves all such rights. Copyright © 2025. The foregoing information including, but not limited to, any information about the size or area of lots, structures, or living space, such as room dimensions, square footage calculations, or acreage is believed to be accurate, but is not warranted or guaranteed. This information should be independently verified before any person enters into a transaction based upon it. |

 |
The data relating to real estate for sale on this Website come in part from the Broker Reciprocity Program (BR Program) of M.L.S. of Naples, Inc. Properties listed with brokerage firms other than this broker are marked with the BR Program Icon or the BR House Icon and detailed information about them includes the name of the Listing Brokers. The properties displayed may not be all the properties available through the BR Program. The accuracy of this information is not warranted or guaranteed. This information should be independently verified if any person intends to engage in a transaction in reliance upon it. Some properties that appear for sale on this website may no longer be available. |
Punta Gorda Real Estate
The median home value in Punta Gorda, FL is $388,800. This is higher than the county median home value of $348,100. The national median home value is $338,100. The average price of homes sold in Punta Gorda, FL is $388,800. Approximately 59.88% of Punta Gorda homes are owned, compared to 13.88% rented, while 26.24% are vacant. Punta Gorda real estate listings include condos, townhomes, and single family homes for sale. Commercial properties are also available. If you see a property you’re interested in, contact a Punta Gorda real estate agent to arrange a tour today!
Punta Gorda, Florida 33982 has a population of 19,230. Punta Gorda 33982 is more family-centric than the surrounding county with 15.7% of the households containing married families with children. The county average for households married with children is 14.89%.
The median household income in Punta Gorda, Florida 33982 is $68,923. The median household income for the surrounding county is $57,887 compared to the national median of $69,021. The median age of people living in Punta Gorda 33982 is 65.2 years.
Punta Gorda Weather
The average high temperature in July is 91.9 degrees, with an average low temperature in January of 50.2 degrees. The average rainfall is approximately 51.7 inches per year, with 0 inches of snow per year.


