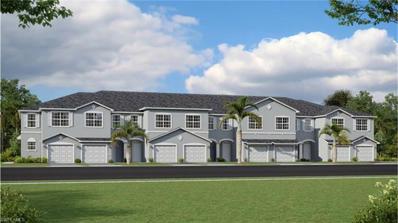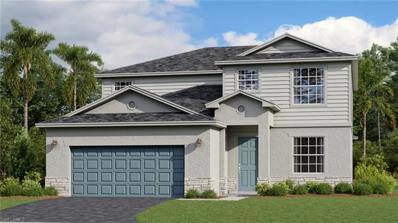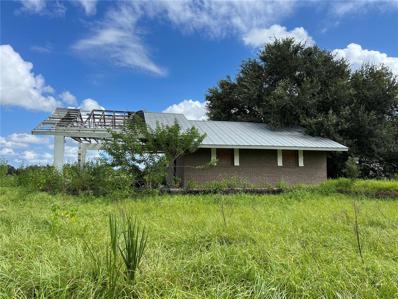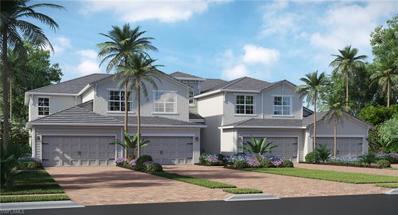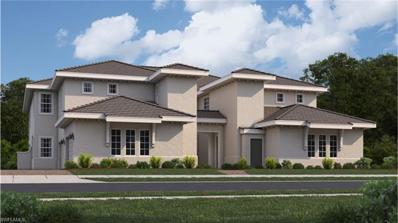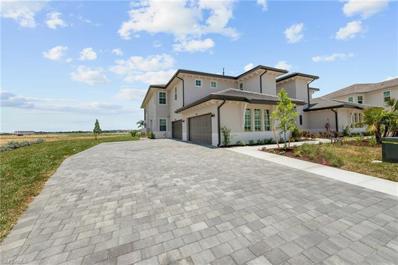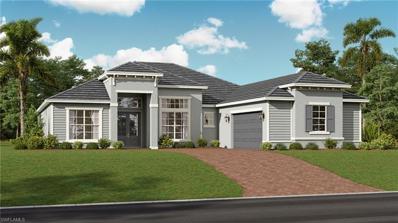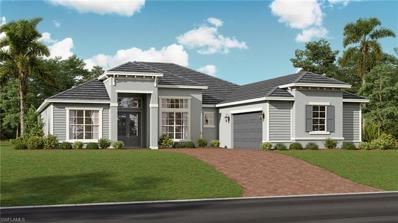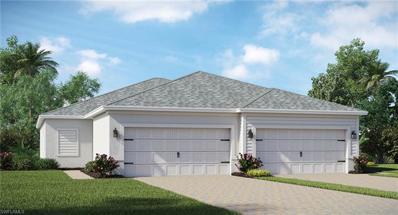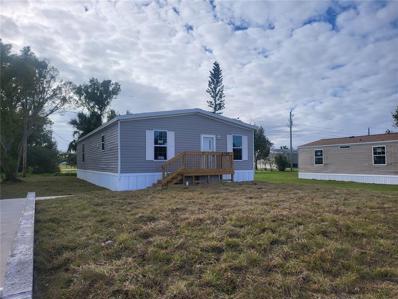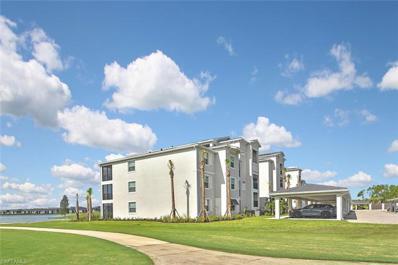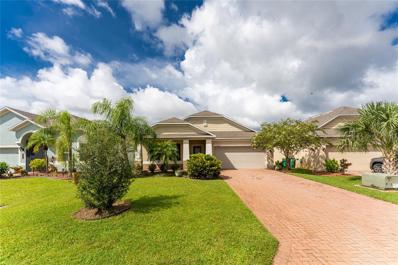Punta Gorda FL Homes for Sale
- Type:
- Single Family
- Sq.Ft.:
- 1,879
- Status:
- Active
- Beds:
- 3
- Year built:
- 2024
- Baths:
- 3.00
- MLS#:
- 224070949
- Subdivision:
- TUCKERS COVE
ADDITIONAL INFORMATION
Welcome to Tuckerâ??s Cove, the ultimate water park-inspired community offering new homes in Babcock Ranch, America's first solar-powered town. Combining the perfect blend of eco-friendly living, water attractions and resort-style amenities, this one-of-a-kind masterplan features an aquatic theme park with a lazy river and water slides, a luau beach, pools, parks, restaurants and multiples sports courts. This modern two-story home features an open design that flows the kitchen, dining room and family room together, culminating in a lanai for outdoor entertaining. The second level showcases a luxe ownerâ??s suite with an adjoining bathroom and two additional bedrooms for comfortable living. Rounding out the layout is a convenient garage for versatile storage space. Prices and features may vary and are subject to change. Photos are for illustrative purposes only. Estimated delivery date is Oct/Nov 2024.
- Type:
- Single Family
- Sq.Ft.:
- 1,871
- Status:
- Active
- Beds:
- 3
- Year built:
- 2024
- Baths:
- 3.00
- MLS#:
- 224070938
- Subdivision:
- TUCKERS COVE
ADDITIONAL INFORMATION
Welcome to Tuckerâ??s Cove, the ultimate water park-inspired community offering new homes in Babcock Ranch, America's first solar-powered town. Combining the perfect blend of eco-friendly living, water attractions and resort-style amenities, this one-of-a-kind masterplan features an aquatic theme park with a lazy river and water slides, a luau beach, pools, parks, restaurants and multiples sports courts. The end units of each building, these new two-story townhomes have a comfortable, modern design, with a first-floor kitchen for inspired cooking, a dining room for memorable meals, a breakfast nook for casual bites and a family room for shared moments. The lanai enhances outdoor living. The bedrooms, including the lavish ownerâ??s suite, are upstairs. Prices and features may vary and are subject to change. Photos are for illustrative purposes only. Estimated delivery Oct/Nov 2024.
- Type:
- Single Family
- Sq.Ft.:
- 2,529
- Status:
- Active
- Beds:
- 5
- Lot size:
- 0.17 Acres
- Year built:
- 2024
- Baths:
- 3.00
- MLS#:
- 224070926
- Subdivision:
- TUCKERS COVE
ADDITIONAL INFORMATION
Welcome to Tuckerâ??s Cove, the ultimate water park-inspired community offering new homes in Babcock Ranch, America's first solar-powered town. Combining the perfect blend of eco-friendly living, water attractions and resort-style amenities, this one-of-a-kind masterplan features an aquatic theme park with a lazy river and water slides, a luau beach, pools, parks, restaurants and multiples sports courts. A spacious two-story, this home features a modern layout on the first floor that incorporates the breakfast nook, kitchen and Great Room, with access to the impressive lanai. Framing the space are a secondary bedroom perfect for guests and a separate formal dining room. Upstairs are three more bedrooms, including the comfortable ownerâ??s suite, and a versatile bonus room. Prices and features may vary and are subject to change. Photos are for illustrative purposes only. Estimated delivery date is September/October 2024.
- Type:
- Single Family
- Sq.Ft.:
- 624
- Status:
- Active
- Beds:
- 1
- Lot size:
- 4.38 Acres
- Year built:
- 1992
- Baths:
- 1.00
- MLS#:
- C7497343
- Subdivision:
- Zzz
ADDITIONAL INFORMATION
Great opportunity for horse lovers to have a small place to stay and play with their horses, or to build a dream country home! This property suffered some damage from Hurricane Ian and is sold AS IS, but it has great potential, just needs some TLC. The small solid house was built with concrete blocks as part of a big project that was never completed. Right now, the house offers one bedroom, one bath, living room, kitchen and a carport. The barn with two horse stalls, has a tack room, water, and electricity. The house and barn have metal roof that suffered partial damage. The almost five acres are fenced in with woven wire and offer plenty of space for riding and training.
- Type:
- Single Family
- Sq.Ft.:
- 2,110
- Status:
- Active
- Beds:
- 3
- Year built:
- 2024
- Baths:
- 2.00
- MLS#:
- 224070973
- Subdivision:
- WILLOWGREEN
ADDITIONAL INFORMATION
Willowgreen at Babcock Ranch is moments from bustling Founderâ??s Square and Lake Babcock, offering an elegant selection of coach homes which exude warmth and charm. This two-story attached home is the largest plan in the collection. A two-car garage sits on the first floor, while upstairs is an open concept living space with sliding doors to the outdoor entertainment area. Also on the top floor are all three bedrooms, including the ownerâ??s suite with a spa-inspired bathroom. Virtual tour, photos & rendering are of model & are used for display purposes only. Estimated delivery Sept/Oct 2024.
- Type:
- Condo
- Sq.Ft.:
- 2,376
- Status:
- Active
- Beds:
- 3
- Year built:
- 2024
- Baths:
- 2.00
- MLS#:
- 224070967
- Subdivision:
- WILLOWGREEN
ADDITIONAL INFORMATION
Willowgreen at Babcock Ranch is moments from bustling Founderâ??s Square and Lake Babcock, offering an elegant selection of coach homes which exude warmth and charm. This two-story townhome is the only plan in this collection to feature a private elevator. Found upstairs at the heart of the home is a spacious Great Room, which connects to the casual and formal dining areas, a modern kitchen and an attached lanai. Nearby is the serene ownerâ??s suite with a private bathroom and outdoor access. Down the hall are two large bedrooms and a quiet study ideal for at-home work. Virtual tour, photos & rendering are of model & are used for display purposes only. Estimated delivery Sept/Oct 2024.
- Type:
- Single Family
- Sq.Ft.:
- 1,710
- Status:
- Active
- Beds:
- 3
- Year built:
- 2024
- Baths:
- 2.00
- MLS#:
- 224070963
- Subdivision:
- WILLOWGREEN
ADDITIONAL INFORMATION
Willowgreen at Babcock Ranch is moments from bustling Founderâ??s Square and Lake Babcock, offering an elegant selection of coach homes which exude warmth and charm. This new single-story coach home features an airy layout among the cozy Great Room and a well-equipped kitchen with a large center island, which complements the casual and formal dining areas. Through sliding glass doors is a spacious lanai to enhance outdoor living. Framing the home are two secondary bedrooms, a sprawling ownerâ??s suite and a convenient two-car garage. Virtual tour, photos & rendering are of model & are used for display purposes only. Estimated delivery September/October 2024.
- Type:
- Single Family
- Sq.Ft.:
- 2,799
- Status:
- Active
- Beds:
- 3
- Lot size:
- 0.26 Acres
- Year built:
- 2024
- Baths:
- 3.00
- MLS#:
- 224071121
- Subdivision:
- WEBBS RESERVE
ADDITIONAL INFORMATION
Webb's Reserve at Babcock Ranch offers a unique luxury golf experience with a superb range of single -family, coach and veranda homes. This luxe single-story home features a formal dining room off the foyer, followed by an open Great Room with elegant tray ceilings and a modern kitchen. Through sliding glass doors is an oversized covered lanai ideal for outdoor parties. In addition to the ownerâ??s suite with a spa-style bathroom, there are two bedroom suites and a versatile den. Virtual tour, photos & rendering are of model & are used for display purposes only. Estimated delivery Sept/Oct 2024.
- Type:
- Single Family
- Sq.Ft.:
- 2,799
- Status:
- Active
- Beds:
- 3
- Lot size:
- 0.24 Acres
- Year built:
- 2024
- Baths:
- 3.00
- MLS#:
- 224071120
- Subdivision:
- WEBBS RESERVE
ADDITIONAL INFORMATION
Webb's Reserve at Babcock Ranch offers a unique luxury golf experience with a superb range of single -family, coach and veranda homes. This luxe single-story home features a formal dining room off the foyer, followed by an open Great Room with elegant tray ceilings and a modern kitchen. Through sliding glass doors is an oversized covered lanai ideal for outdoor parties. In addition to the ownerâ??s suite with a spa-style bathroom, there are two bedroom suites and a versatile den. Virtual tour, photos & rendering are of model & are used for display purposes only. Estimated delivery Sept/Oct 2024.
- Type:
- Single Family
- Sq.Ft.:
- 2,178
- Status:
- Active
- Beds:
- 3
- Lot size:
- 0.17 Acres
- Year built:
- 2023
- Baths:
- 2.00
- MLS#:
- C7497356
- Subdivision:
- Babcock Ranch Community Northr
ADDITIONAL INFORMATION
BUILT IN 2023 WITH MANY UPGRADES! POPULAR GATED NORTHRIDGE COMMUNITY IN BABCOCK RANCH! BEAUTIFUL 3 BEDROOM PLUS DEN, 2 BATH, 2-CAR GARAGE HOME LOCATED ON THE 10TH HOLE OF BABCOCK NATIONAL GOLF CLUB WITH LAKE VIEWS! This 1-year old Pulte-built home has been meticulously maintained and features an open floor plan, contemporary décor and lighting, soothing neutral tones, diagonal tile flooring throughout, convenient floor outlets, large pocketing slider to covered screened lanai overlooking meticulously landscaped backyard. Gorgeous well-equipped kitchen boasts upgraded stainless appliances including gas cooktop, built in microwave and oven, tall cabinetry, quartz counters, tile backsplash and center island with breakfast bar. Primary suite features large walk-in closet and private bath with dual sinks and glass walk-in shower. Private hall leads to two guest bedrooms and separate full bath. Additional special features include energy efficient tankless gas water heater, hurricane impact windows, exterior lighting, security package, irrigation system plus generator hookup and extra storage in garage. Low HOA fee includes full lawn and landscape maintenance, internet, community pool plus you have access to parks, nature trails, lakes and other amenities Florida’s first solar powered town of Babcock Ranch has to offer. There is a full social calendar for residents of all ages. If golf is your interest, residents can play at Babcock National Golf Club. Great location between Punta Gorda and Fort Myers for easy commuting north or south. Don’t miss the opportunity! Schedule your private showing today!
Open House:
Saturday, 1/11 11:00-3:00PM
- Type:
- Single Family
- Sq.Ft.:
- 2,472
- Status:
- Active
- Beds:
- 4
- Lot size:
- 0.23 Acres
- Year built:
- 2024
- Baths:
- 3.00
- MLS#:
- 224069163
- Subdivision:
- Babcock
ADDITIONAL INFORMATION
Welcome to the new construction Crescent Lakes, offering a spacious 4 bed, 3 bath home with 2,493 sq. ft. of luxurious living space and a 3-car garage. Photos are of builder model home. Featuring all block construction, impact glass windows, and spray foam insulation to ensure a comfortable and cost-effective living environment year-round. This functional floorplan features an open great room, kitchen and dining combination. The primary suite includes a beautiful tray ceiling and a large walk-in closet. The designated tech area and flex room are the perfect spaces to work from home. 42” stone-colored shaker-style cabinets, sleek quartz countertops, and a stylish mosaic backsplash. The main living areas, bathrooms, and laundry room are adorned with contemporary 12" x 24" flooring, while the bedrooms are complemented by plush, neutral carpeting. The Modern Glam collection creates a perfect blend of sophistication and comfort.
- Type:
- Single Family
- Sq.Ft.:
- 2,190
- Status:
- Active
- Beds:
- 4
- Lot size:
- 0.17 Acres
- Year built:
- 2024
- Baths:
- 3.00
- MLS#:
- 224068771
- Subdivision:
- Babcock
ADDITIONAL INFORMATION
Move in ready! Welcome to the new construction Crescent Lakes, offering a spacious 4 bed, 3 bath home with 2,190 sq. ft. of luxurious living space. Photos are of builder model home. Featuring all block construction, impact glass windows, and spray foam insulation to ensure a comfortable and cost-effective living environment year-round. This home’s functional floorplan features a kitchen, great room and dining combination that makes entertaining a breeze. Spend the morning relaxing with a cup of coffee on your covered lanai. Elegant tray ceilings and walk-in closet in the primary suite. Crescent Lakes - Reserve Series will offer a gated community of single-family homes many with lake and preserve views in the solar powered master-planned community Babcock Ranch. Homeowners will have access to a private amenity center with a pool, cabana, pickle ball courts, and sports court.
- Type:
- Single Family
- Sq.Ft.:
- 1,417
- Status:
- Active
- Beds:
- 3
- Lot size:
- 0.12 Acres
- Year built:
- 2024
- Baths:
- 2.00
- MLS#:
- 224070027
- Subdivision:
- TUCKERS COVE
ADDITIONAL INFORMATION
Welcome to Tuckerâ??s Cove, the ultimate water park-inspired community offering new homes in Babcock Ranch, America's first solar-powered town. This attached single-level home offers an airy design among the kitchen, dining room and living room with an outdoor lanai. The ownerâ??s suite at the end of the home offers privacy, while two secondary bedrooms and a full bathroom are tucked toward the front. Virtual tour & photos are of like model & is provided for display purposes only. Estimated delivery is Sept/Oct 2024.
- Type:
- Other
- Sq.Ft.:
- 1,387
- Status:
- Active
- Beds:
- 3
- Lot size:
- 0.19 Acres
- Year built:
- 2024
- Baths:
- 2.00
- MLS#:
- A4621384
- Subdivision:
- Pine Acres
ADDITIONAL INFORMATION
MOTIVATED SELLER!! READY TO MOVE IN!! NEW CONSTRUCTION DOUBLE WIDE MANUFACTURED HOME! NEW EVERYTHING! NEW SEPTIC!! CITY WATER!! NEW STAINLESS APPLIANCES, HVAC, ROOF, EVEN THE GRASS (SOD) IS NEW!! PINE ACRES!! CHAMPION MODEL!! OPTIONAL $30 A YEAR HOA!! Welcome to 4780 Duncan Road, where modern living meets Florida charm! Currently under construction, this brand new manufactured home offers three spacious bedrooms and two full bathrooms. Experience the benefits of new construction, including energy-efficient appliances, contemporary finishes, and a floor plan designed for today's lifestyle. The open-concept living area provides a seamless flow between the kitchen with spacious pantry, dining, and living rooms - perfect for entertaining. Natural light floods the space, showcasing the home's craftsmanship and attention to detail. The master suite is a haven, complete with an ensuite bathroom and ample closet space. The two additional bedrooms share a well-appointed bathroom. More land for a carport or oter storage or toys. Situated in the picturesque Punta Gorda community, you'll be close to local amenities, dining, and shopping, yet tucked away in a serene setting. Plus, with the home's completion just around the corner, you'll have the opportunity to become a resident well before season. Don't miss out on this gem in the heart of Punta Gorda! Insurable and make this your homestead.
- Type:
- Condo
- Sq.Ft.:
- 1,120
- Status:
- Active
- Beds:
- 2
- Year built:
- 2024
- Baths:
- 2.00
- MLS#:
- 224069423
- Subdivision:
- BABCOCK
ADDITIONAL INFORMATION
Stunning golf course and lake views can be yours with this brand new 1ST FLOOR condo with IMPACT WINDOWS in sought-after Babcock National. The thoughtfully designed floor plan features 2 spacious bedrooms, 2 full baths and 1,120 square feet of living space. Beautiful tile flooring laid on the diagonal flows throughout and leads you through the welcoming foyer into the bright, open kitchen complemented by a large center island, plenty of white shaker cabinetry and stainless steel appliances. The sizable primary bedroom has a beautiful en-suite bath with a tiled, walk-in shower and a quartz countertop vanity. Spend your mornings with beautiful sunrise views from the private, screened lanai or your evenings at the clubhouse with your social membership. Residents of Babcock National enjoy access to an abundance of private amenities including tennis, pickleball, a resort-style pool with lap lanes and a spa, restaurant and fitness center. Additionally, you can enjoy the amenities throughout all of Babcock Ranch including multiple pools, sports courts, multiple dining venues, walking trails and much, much more.
- Type:
- Condo
- Sq.Ft.:
- 1,355
- Status:
- Active
- Beds:
- 2
- Lot size:
- 0.01 Acres
- Year built:
- 2021
- Baths:
- 2.00
- MLS#:
- 224069666
- Subdivision:
- BABCOCK
ADDITIONAL INFORMATION
GOLF MEMBERSHIP OPPORTUNITY Don't miss your chance to own this beautiful turnkey model! This bright, open-concept Veranda condo is designed for easy living and boasts stunning views of the aqua water range on Greenway Blvd. The Bromelia floor plan offers 2 bedrooms + den, 2 bathrooms, and a 1-car detached garage. With sliders to both lanais, the indoor/outdoor living space is perfect for enjoying the Florida weather. Located in the gated golf and country club community of Babcock National in Babcock Ranch, FL, residents have access to luxurious amenities, including an 18-hole golf course designed by Gordon Lewis, a resort-style pool, and more. Babcock Ranch is a model of sustainability, having withstood hurricanes like Ian and Milton with no loss of power or flooding, all while meeting the highest hurricane building code standards. This is an exceptional opportunity to own a piece of paradise in a truly unique and resilient community!
- Type:
- Single Family
- Sq.Ft.:
- 2,168
- Status:
- Active
- Beds:
- 4
- Lot size:
- 0.12 Acres
- Year built:
- 2024
- Baths:
- 3.00
- MLS#:
- 224067470
- Subdivision:
- Babcock
ADDITIONAL INFORMATION
Welcome to the new construction Crescent Lakes, offering a spacious 4 bed, 2.5 bath 2-story home with 2,168 sq. ft. of luxurious living space. Photos are of builder model home. featuring all block construction and spray foam insulation to ensure a comfortable and cost-effective living environment year-round. Elevate your living space with the Sleek Package, featuring elegant 42” white cabinets paired with pristine Simply White Quartz countertops. The 12"x24" Skybridge Gray tile flooring, with its sophisticated brushed finish, adds a contemporary touch, while the multi-tone tweed carpet provides warmth and texture throughout. This harmonious blend of materials creates a modern yet inviting atmosphere, perfect for stylish and comfortable living. First-floor primary suite ensures everyone has their own private space. Second floor offers a spacious loft that can be used to best fit your needs. Enjoy preparing meals in the open kitchen with spacious work island. Explore Crescent Lakes - Premier Series, a gated community of single-family homes in Southwest FL's Babcock Ranch. This solar-powered, master-planned community offers resort-style amenities, shopping, dining, and a unique green STEAM school. Homeowners also enjoy access to a private amenity center.
- Type:
- Single Family
- Sq.Ft.:
- 3,064
- Status:
- Active
- Beds:
- 4
- Lot size:
- 0.26 Acres
- Year built:
- 2019
- Baths:
- 4.00
- MLS#:
- 224065937
- Subdivision:
- LAKE BABCOCK
ADDITIONAL INFORMATION
Welcome to your dream home in the heart of Babcock Ranch, Americaâ??s first eco-friendly, solar-powered town where innovation meets convenience. This two-story residence offers 4 spacious bedrooms, a versatile den, 3.5 bathrooms, and a generous loft area, all within 3,064 square feet of beautifully designed living space. Step inside to find stunning tile flooring throughout the ground level, a gourmet kitchen with stainless steel appliances, quartz countertops, a whole-home water filtration system, a brand new roof and gutters, and impact doors and windows for peace of mind. The upstairs master suite is a true retreat, complete with a luxurious bathroom and a large walk-in closet. Three additional guest bedrooms, all with walk-in closets, surround an open loftâ??perfect for a second entertainment area or family space. The first-floor den offers flexibility as a potential 5th bedroom or a private office, providing easy access and convenience. This home is not just a place to liveâ??it's a lifestyle. Located in the innovative community of Babcock Ranch, you'll enjoy a range of amenities within close proximity, including Founderâ??s Square, Babcock Neighborhood Schools, multiple pools, clubhouses, parks, tennis courts, nature trails, Publix, and a variety of dining options. Don't miss the chance to be a part of this cutting-edge, sustainable community where everything you need is just a golf cart or bike ride away. This exceptional home is the perfect opportunity to embrace the future of living.
- Type:
- Single Family
- Sq.Ft.:
- 2,190
- Status:
- Active
- Beds:
- 4
- Lot size:
- 0.17 Acres
- Year built:
- 2024
- Baths:
- 3.00
- MLS#:
- 224067472
- Subdivision:
- Babcock
ADDITIONAL INFORMATION
Move in ready! Photos are of builder model home. Welcome to the new construction Crescent Lakes, offering a spacious 4 bed, 3 bath home with 2,190 sq. ft. of luxurious living space. Featuring all block construction, impact glass windows, and spray foam insulation to ensure a comfortable and cost-effective living environment year-round. This home’s functional floorplan features a kitchen, great room and dining combination that makes entertaining a breeze. Spend the morning relaxing with a cup of coffee on your covered lanai. Elegant tray ceilings and walk-in closet in the primary suite. Make a statement with clean neutrals and glossy finishes anchored by the classic beauty of the color white in our classic white collection.
- Type:
- Single Family
- Sq.Ft.:
- 2,472
- Status:
- Active
- Beds:
- 4
- Lot size:
- 0.23 Acres
- Year built:
- 2024
- Baths:
- 3.00
- MLS#:
- 224067471
- Subdivision:
- Babcock
ADDITIONAL INFORMATION
Move in ready! Photos are of builder model home. Welcome to the new construction Crescent Lakes, offering a spacious 4 bed, 3 bath home with 2,493 sq. ft. of luxurious living space and a 3-car garage. Featuring all block construction, impact glass windows, and spray foam insulation to ensure a comfortable and cost-effective living environment year-round. This functional floorplan features an open great room, kitchen and dining combination. The primary suite includes a beautiful tray ceiling and a large walk-in closet. The designated tech area and flex room are the perfect spaces to work from home.
- Type:
- Single Family
- Sq.Ft.:
- 1,672
- Status:
- Active
- Beds:
- 3
- Lot size:
- 0.17 Acres
- Year built:
- 2024
- Baths:
- 2.00
- MLS#:
- 224068137
- Subdivision:
- PALMETTO LANDING
ADDITIONAL INFORMATION
Under Construction - Another beautiful Aria single family home is Available in Palmetto Landing, D R Hortonâ??s newest community in Babcock Ranch! The Aria features 3 bedrooms, two baths and a 2-car garage. This home features a very nicely appointed spacious kitchen with 42â??cabinets adorned with crown molding, beautiful quartz countertops, backsplash and undercabinet lighting. The kitchen features plenty of cabinet space with a large walk-in pantry that opens into both the eating area and the great room. Other features include 8-foot doors, upgraded base and casing, gas range, dryer, and natural gas tankless water heater. Did we mention impact glass standard? Donâ??t miss out, come see the Aria at Palmetto Landing! Palmetto Landing will feature a beautiful amenity center with a resort style pool, lap lanes, fitness room, card/billiard room, and kitchen/common room for residents and the community is gated!
- Type:
- Single Family
- Sq.Ft.:
- 1,980
- Status:
- Active
- Beds:
- 4
- Lot size:
- 0.15 Acres
- Year built:
- 2014
- Baths:
- 2.00
- MLS#:
- C7496671
- Subdivision:
- Calusa Crk
ADDITIONAL INFORMATION
Welcome to an exceptional opportunity to own a move-in-ready residence in the highly desirable Calusa Creek community. This impeccably maintained home boasts 4 bedrooms, 2 bathrooms, and a versatile bonus loft, offering a generous 1,980 square feet of meticulously designed living space that seamlessly integrates comfort, sophistication, and practicality. Step inside and be captivated by the open-concept, split floor plan that maximizes space and privacy. At the heart of this home lies the expansive kitchen, a true culinary masterpiece. Adorned with sleek tile flooring and state-of-the-art stainless-steel appliances—including a brand-new cooktop and garbage disposal, along with a one-year-old dishwasher—this kitchen is both functional and stylish. Elegant granite countertops add a touch of luxury, making it an ideal setting for both everyday meals and entertaining. The kitchen flows effortlessly into the adjoining living and dining areas, creating a harmonious space perfect for gatherings. The master suite is a tranquil retreat, featuring a spacious walk-in closet and a luxurious en-suite bathroom. Designed with relaxation in mind, the bathroom offers dual sinks, a walk-in shower, and a soothing hot tub. The additional bedrooms are generously sized, providing ample space for family, guests, or the potential for a home office. This home is not only beautiful but also practical. An in-wall pest control system ensures a pest-free environment with quarterly inspections and maintenance. The garage, equipped with a new system installed just three months ago, enhances the home's functionality. The laundry room, complete with a washer and dryer (with the dryer replaced just one year ago), offers convenience and ample storage space. Located in a serene neighborhood, this home provides easy access to major highways and is just 8 minutes from the vibrant downtown Punta Gorda. Enjoy a variety of dining, shopping, and recreational options all within a short drive Calusa Creek is renowned for its friendly, close-knit community, with no CDD fees and a low HOA fee of just $350 quarterly. Residents benefit from a range of amenities, including a clubhouse, a sparkling community pool, and the security of a gated entrance with coded access. This extraordinary property is ready for you to make it your own. Don’t miss the chance to be part of the welcoming Calusa Creek community. Schedule your private showing today and experience firsthand this remarkable home.
- Type:
- Other
- Sq.Ft.:
- 1,296
- Status:
- Active
- Beds:
- 2
- Lot size:
- 0.26 Acres
- Year built:
- 1987
- Baths:
- 2.00
- MLS#:
- C7496658
- Subdivision:
- Washington Heights
ADDITIONAL INFORMATION
MOTIVATED SELLER!!! PRICE REDUCTION! Charming Country Living - 2 Bedroom, 2 Bath immaculate Manufactured Home on 0.26 Acres. Experience the tranquility of country living in this charming 2-bedroom, 2-bath manufactured home, set on a spacious lot near the serene Shell Creek in Charlotte County. This home is perfect for those seeking a blend of comfort and outdoor space in this family-friendly and pet-friendly community. You own the land and with very low HOA dues, you’ll enjoy access to the community’s amenities, including a boat ramp, fishing pier, and picnic area—perfect for those who love the outdoors and waterfront activities. Boating enthusiasts will enjoy access from Shell Creek to the Peace River and Charlotte Harbor. Whether you’re looking for a peaceful lifestyle away from the city or a cozy retreat with room to grow, this property offers the perfect setting. Much of the furnishings will remain (see Inclusion list) making this an easy transition for the new owner! The HVAC system is newer as is the plumbing, water heater, faucets and fixtures. The home is also equipped with a brand-new water softener system! The home features an open floor plan with a vaulted ceiling in the living room and has laminate flooring throughout most of the home. The kitchen is spacious with plenty of cabinets and slider access to the Florida room. The Primary bedroom has a walk-in closet and ensuite bathroom with large step in shower. The 2nd bedroom/ office is roomy with the guest bath located across the hall. The property features a fenced yard, offering privacy and a secure space for pets or outdoor activities. The privacy fence is new! A standout feature is the separate 12 x 16 building, currently being used as a man cave—ideal for hobbies, a home office, she-shed, or just a private retreat. Additionally, the property includes a separate garage with new ramp, large enough to park a vehicle, providing ample storage and a workbench. The covered carport is large enough for 4 vehicles. Don’t miss this unique opportunity to own a home that checks off so many boxes in the heart of Charlotte County’s countryside. Contact us today to schedule a showing!
- Type:
- Single Family
- Sq.Ft.:
- 1,200
- Status:
- Active
- Beds:
- 4
- Lot size:
- 0.45 Acres
- Year built:
- 1980
- Baths:
- 1.00
- MLS#:
- C7496573
- Subdivision:
- Peace River Shores
ADDITIONAL INFORMATION
HANDYMAN SPECIAL! Welcome to this 4-bedroom, 1-bathroom home nestled in the serene Peace River Shores community of Punta Gorda. Brand New Roof 2024. A/C just serviced with a new hi-efficiency blow motor. This property offers a unique opportunity for those with a vision and a knack for DIY projects. With 1,200 square feet of living space and situated on a sprawling 19,719 square foot lot, this home promises both space and potential. The interior of this home is a blank canvas, ready for your personal touch. The spacious living room greets you at the front of the house, providing a welcoming atmosphere for family gatherings and relaxation. The galley-style kitchen, complete with a pantry closet and an abundance of counter and cabinet space, is perfect for culinary enthusiasts. The kitchen also includes all appliances, making it ready for your customization. Adjacent to the kitchen is the dining room, positioned at the back of the home, which leads to a large, versatile bonus room. Originally a single-car garage, this space can be easily converted back or repurposed to suit your needs. Each of the four bedrooms features built-in closets, offering ample storage and personal space for every member of the family. The bathroom is equipped with a convenient walk-in shower, adding to the home’s functionality. Additional highlights include a laundry room complete with a washer and dryer, making chores a breeze. The property is shaded by numerous trees, providing a tranquil, private setting to enjoy the outdoors. Whether you envision creating a beautiful garden, installing a pool, or simply enjoying the open space, this property offers the flexibility to turn your dreams into reality. Located in the highly desirable Peace River Shores community, this home is ideally situated for boating enthusiasts. The area offers direct access to the Peace River and Jim Long Lake, making it easy to dock your boat and sail downstream to Charlotte Harbor and the Gulf of Mexico. Bring your creativity and make this house your home in a vibrant and welcoming community. Schedule a visit today to explore the potential this property holds!
- Type:
- Condo
- Sq.Ft.:
- 1,741
- Status:
- Active
- Beds:
- 3
- Year built:
- 2020
- Baths:
- 2.00
- MLS#:
- 224066209
- Subdivision:
- BABCOCK NATIONAL
ADDITIONAL INFORMATION
Welcome to this modern 1st floor 3-bedroom, 2-bathroom coach home in the newest community in Babcock Ranch, 15975 Grassland Lane, Unit 3511, Punta Gorda, FL. GOLF MEMBERSHIP INCLUDED ! This stunning golf and country club community offers an unparalleled lifestyle and is the first and only community in the area to offer golf. Situated on the first floor, this coach home spans 1,741 square feet and boasts an open layout, seamlessly connecting the dining room, kitchen, and living room. The sliding doors extend to the lanai, providing an ideal space for outdoor activities. The foyer leads to two secondary bedrooms, while the ownerâ??s suite is nestled away on the other side for added privacy. This home comes with a range of amenities, including: central AC, carpet and tile floors, a formal dining room, a pantry, and an attached garage. Residents have access to a range of resort style amenities including: a barbecue area, basketball and bocce ball courts, a communal pool, a gym, a picnic area, a spa, tennis courts, and a putting green. The community is surrounded by pristine landscapes and nature preserves, offering breathtaking views. It is worth noting that this property remained untouched by hurricane Ian and maintained power during and after the storm, providing peace of mind for residents. Don't miss the opportunity to become a part of this exclusive golf and country club community. Experience the best of luxury living!
 |
The data relating to real estate for sale on this Website come in part from the Broker Reciprocity Program (BR Program) of M.L.S. of Naples, Inc. Properties listed with brokerage firms other than this broker are marked with the BR Program Icon or the BR House Icon and detailed information about them includes the name of the Listing Brokers. The properties displayed may not be all the properties available through the BR Program. The accuracy of this information is not warranted or guaranteed. This information should be independently verified if any person intends to engage in a transaction in reliance upon it. Some properties that appear for sale on this website may no longer be available. |

 |
| The source of the foregoing property information is a database compilation of an organization that is a member of the Southwest Florida Multiple Listing Service. Each Southwest Florida Multiple Listing Service member organization owns the copyright rights in its respective proprietary database compilation, and reserves all such rights. Copyright © 2025. The foregoing information including, but not limited to, any information about the size or area of lots, structures, or living space, such as room dimensions, square footage calculations, or acreage is believed to be accurate, but is not warranted or guaranteed. This information should be independently verified before any person enters into a transaction based upon it. |

Punta Gorda Real Estate
The median home value in Punta Gorda, FL is $388,800. This is higher than the county median home value of $348,100. The national median home value is $338,100. The average price of homes sold in Punta Gorda, FL is $388,800. Approximately 59.88% of Punta Gorda homes are owned, compared to 13.88% rented, while 26.24% are vacant. Punta Gorda real estate listings include condos, townhomes, and single family homes for sale. Commercial properties are also available. If you see a property you’re interested in, contact a Punta Gorda real estate agent to arrange a tour today!
Punta Gorda, Florida 33982 has a population of 19,230. Punta Gorda 33982 is more family-centric than the surrounding county with 15.7% of the households containing married families with children. The county average for households married with children is 14.89%.
The median household income in Punta Gorda, Florida 33982 is $68,923. The median household income for the surrounding county is $57,887 compared to the national median of $69,021. The median age of people living in Punta Gorda 33982 is 65.2 years.
Punta Gorda Weather
The average high temperature in July is 91.9 degrees, with an average low temperature in January of 50.2 degrees. The average rainfall is approximately 51.7 inches per year, with 0 inches of snow per year.
