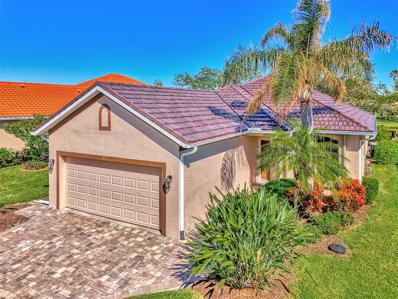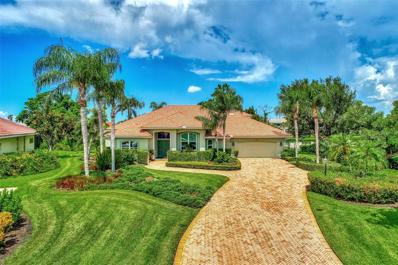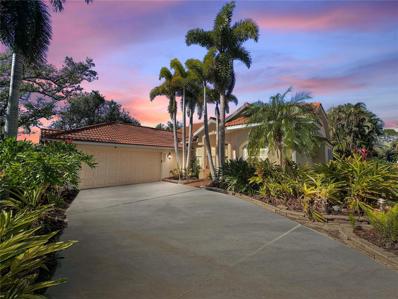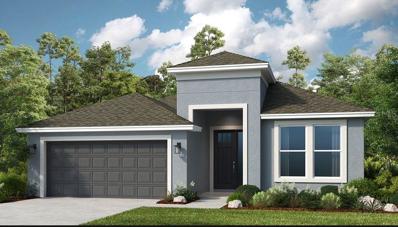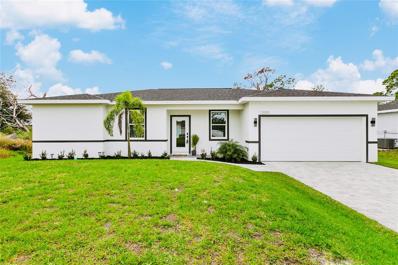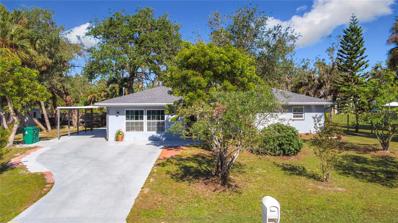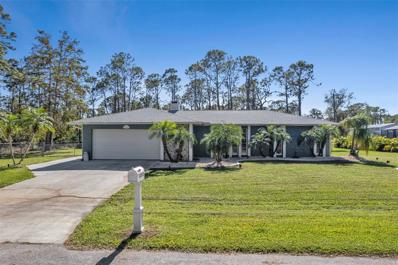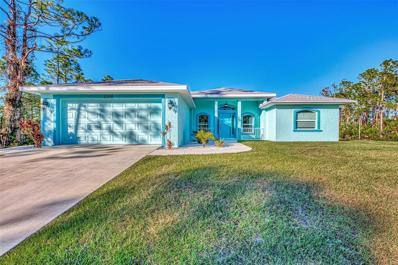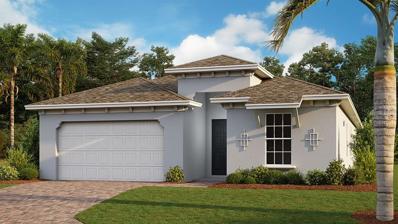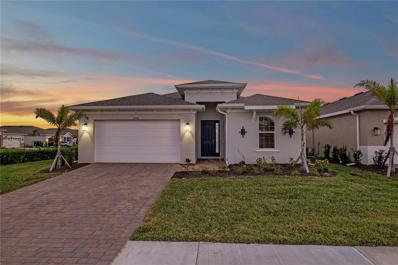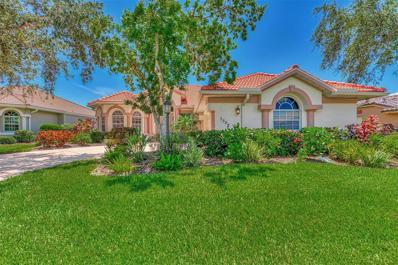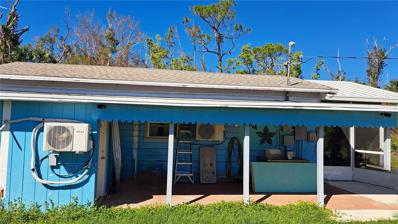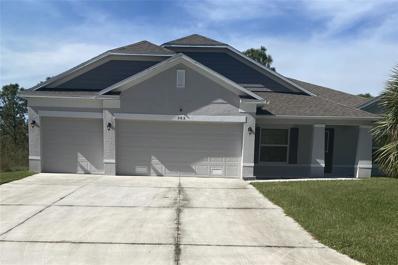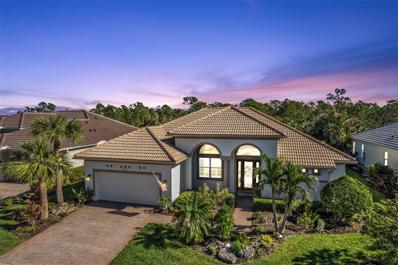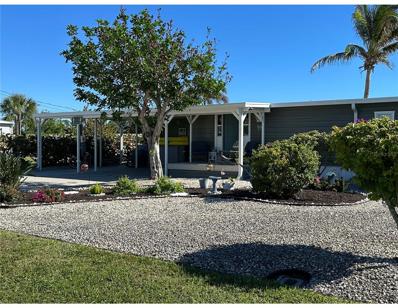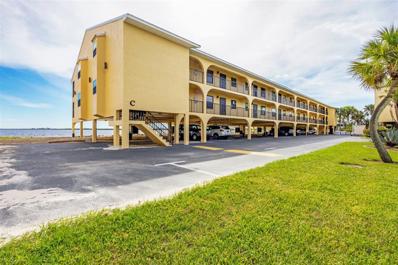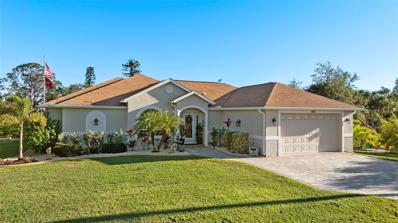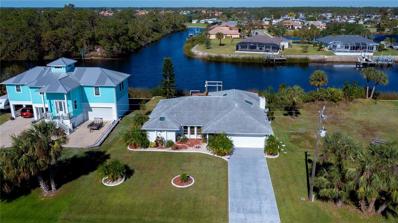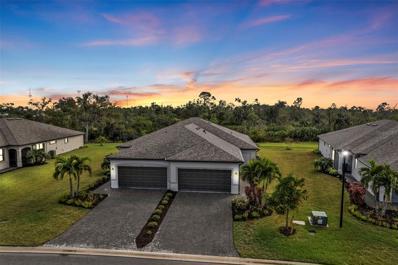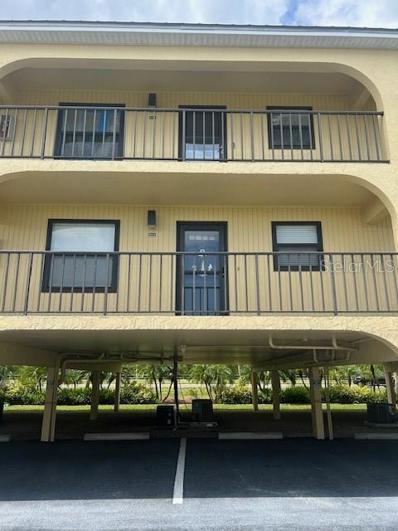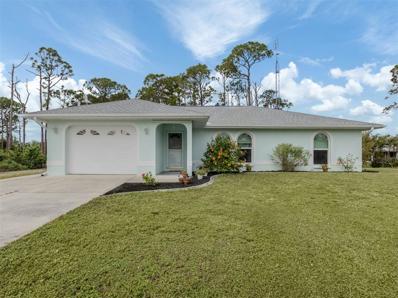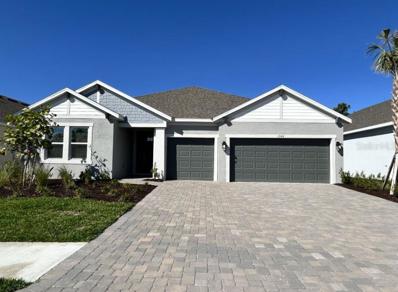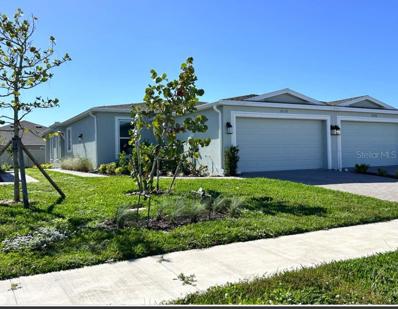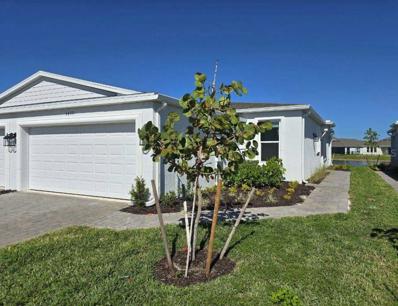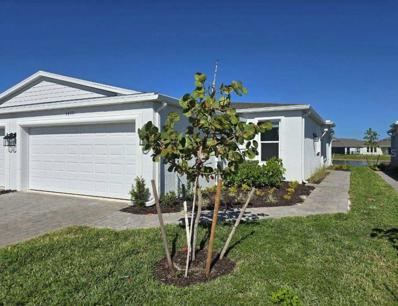Port Charlotte FL Homes for Sale
- Type:
- Single Family
- Sq.Ft.:
- 1,617
- Status:
- NEW LISTING
- Beds:
- 3
- Lot size:
- 0.16 Acres
- Year built:
- 2002
- Baths:
- 2.00
- MLS#:
- D6139275
- Subdivision:
- Riverwood
ADDITIONAL INFORMATION
Begin Living the Florida Lifestyle! From the home’s inviting curb appeal and well-maintained landscaping to its expansive outdoor lanai, this thoughtfully REMODELED, like new, 3 Bedroom 2 Bathroom home is ready for you to move right in! The expansive lanai for relaxation and entertaining features a heated oversized spa with decorative tile accents and a planter, all conveniently controlled with electronic settings. Surrounded by Florida’s natural beauty, the home offers serene water views that provide a peaceful and private retreat. Inside, the updated interior strikes the perfect balance between modern style and everyday comfort. Highlights include quality cabinetry, sleek quartz countertops and replaced appliances, complemented by upgraded luxury vinyl floors, a stylish tiled backsplash and a custom-built entertainment center. Plantation shutters, crown molding and other charming details add character throughout. The primary bedroom features a renovated bathroom with an expansive Roman walk-in shower and two closets for extra storage. The third bedroom offers versatility with a built-in desk and a Murphy bed, making it ideal for a home office or guest space. Adding even more value, this home includes a 2023 NEW METAL ROOF for peace of mind. Nestled in the resort-style, gated community of Riverwood, this home is perfectly situated to enjoy all the amenities and activities the neighborhood has to offer. Residents love the tree-lined walking and biking paths, tennis and pickleball courts, a lap and resort-style pool with a hot tub, fitness center, and a variety of social activities and classes at the Activity Center. Golf enthusiasts can take advantage of the Riverwood Golf Club’s Par 72 Championship course, while pet owners will appreciate the R.O.M.P. Dog Park. Members can also enjoy access to the exclusive Beach Club on Manasota Key (membership based on availability). Conveniently located between Sarasota and Fort Myers on Florida’s stunning West Coast, Riverwood provides easy access to boating, cultural events, dining, shopping, and the gorgeous beaches of Southwest Florida. This home is the ideal blend of relaxed living and stylish upgrades. Don’t wait—contact your agent today to view all that this well-appointed Riverwood Home and Community have to offer.
- Type:
- Single Family
- Sq.Ft.:
- 2,752
- Status:
- NEW LISTING
- Beds:
- 4
- Lot size:
- 0.46 Acres
- Year built:
- 1996
- Baths:
- 3.00
- MLS#:
- D6138949
- Subdivision:
- Riverwood
ADDITIONAL INFORMATION
GRAND FLORIDA LIVING at its BEST is captured owning this CUSTOM SIGNATURE BUILT "FERO" ESTATE. Spacious 4 Bedroom, 3 Bathroom home (One bedroom currently used as an Office) situated on a Premium Large Lot overlooking a Scenic Preserve offers desirable Privacy and Partial Water Views from downstairs and from an upstairs Bonus Room with Sun Deck that can be used a 4th Bedroom, or Hobby room. Grand Entrance & Foyer with Soaring Tray Ceilings enhance the spacious Kitchen and living areas throughout the home out to a very inviting covered and screened Outdoor Expansive Lanai offering a Large Heated Pool and Spa. Primary Bedroom and Bath offers Roman Shower with access to the pool and a very spacious walk-in closet. Added Bonus, Replaced Tile Roof, a combination of upgraded Impact Glass Windows and Electric Storm Shutters, and an Oversize Garage with Extra Storage and Much More! Some Furnishing available. Ask agent for Details and begin enjoying all Riverwood provides. RIVERWOOD, A RESORT LIFESTYLE COMMUNITY FEATURING: RIVERWOOD GOLF CLUB NAMED *GOLFER’S CHOICE 2021 #1 FLORIDA COURSE* *GOLFER’S CHOICE 2021 TOP 15 US COURSES* *GOLF ADVISOR*, ACTIVITY CENTER CAMPUS OFFERS LAP & RESORT STYLE POOLS, FITNESS CENTER, PICKLEBALL COURTS, SMALL AND LARGE DOG PARKS, TENNIS COURTS, LAWN CROQUET, BOCCE COURTS, ART CLASSROOM, LIBRARY, AND SOCIAL EVENTS! Dog Park, Riverwood Golf Club, & Private Beach Club on Manasota Key. Riverwood is close to Tampa Bay Rays Spring Training Facility, Atlanta Braves Spring Training Facility, Gulf Beaches, Charlotte Harbor (2nd largest estuary in FL), Myakka River (FL Scenic River), Punta Gorda, Englewood, and Boca Grande. Riverwood, a Perfect Blend of Florida’s Nature, and Resort Lifestyle.
- Type:
- Single Family
- Sq.Ft.:
- 2,075
- Status:
- NEW LISTING
- Beds:
- 2
- Lot size:
- 0.23 Acres
- Year built:
- 1994
- Baths:
- 2.00
- MLS#:
- D6139314
- Subdivision:
- Riverwood
ADDITIONAL INFORMATION
This stunning home is your very own private oasis offering the ultimate in tranquility and privacy. Step through the impressive, tiled entry and decorative doors to soaring ceilings, designer lighting and fans, and spacious, open living areas that set the tone for a perfect blend of elegance and comfort. The open floor plan with its travertine tile flows effortlessly, featuring a spacious dining room and great room that seamlessly connect to the outdoors. Tucked behind double doors near the entryway, the den/office provides an intimate retreat that could also serve as a third bedroom or a private office. For those seeking a quiet, intimate space away from the main living areas, the private family room offers the perfect retreat. With its generous space and thoughtful design, the family room opens to the pool area on two sides, creating a seamless connection to the outdoors. Whether you're enjoying a morning coffee or simply unwinding, this versatile space allows you to expand your living area and embrace the beauty of nature right outside your door. The beautifully appointed kitchen offers everything you need for both everyday living and entertaining. Spacious cabinets provide ample storage, while under-cabinet lighting adds functionality and ambiance. Stainless steel high-end appliances and sleek granite countertops blend style with practicality. The walk-in pantry ensures you’ll have plenty of space for all your essentials. The kitchen is designed to impress. Two generously sized bedrooms compliment the home, designed for comfort and privacy. The primary suite is a true retreat, offering direct access to the pool. Inside, you’ll find two walk-in closets and a beautifully updated bathroom, complete with his and her vessel sinks, a spacious shower, and a private toilet area. The secondary bedroom is located on the opposite side of the home. It is conveniently adjacent to the updated guest bathroom, offering both style and functionality. A pocket door allows you to close off the guest wing from the main area, providing a secluded space for guests to enjoy their stay. The outdoor living space is the crowning jewel of this home, with an unmatched blend of luxury, tranquility, and privacy. The recently refinished pool, and luxurious spa create an ideal setting for relaxation all while taking in stunning views of the lush golf course and serene lake beyond. A large, covered lanai area provides the perfect spot for dining, unwinding, or entertaining. Rich landscaping and beautifully lit paths surround the property, enhancing the tropical ambiance and create a sense of peaceful seclusion offering the ultimate in Florida living. This stunning home is in a community with an impressive array of amenities for an active and vibrant lifestyle. Residents can enjoy an Olympic-style pool, tennis, pickleball, professionally coordinated activities, a library and fitness center. The community’s renowned golf course has earned a 4.5 star review from Golf Digest and includes a pro shop and restaurant. This community offers an unmatched living experience for those who appreciate both relaxation and recreation. Ownership provides the rare opportunity to secure a coveted Beach Club membership, granting you private, gated access to the Gulf on Manasota Key. Bypass the waitlist and enjoy access to a private beach club, exclusive facilities, grills, and more. Don’t miss out on this extraordinary opportunity to live in paradise! Floor Plan & Inspection Available.
- Type:
- Single Family
- Sq.Ft.:
- 2,055
- Status:
- NEW LISTING
- Beds:
- 3
- Year built:
- 2024
- Baths:
- 2.00
- MLS#:
- A4630875
- Subdivision:
- The Cove At West Port
ADDITIONAL INFORMATION
MLS#A4630875 REPRESENTATIVE PHOTOS ADDED. Ready Now! Experience the best of Florida living with the thoughtfully designed Saint Thomas floor plan at The Cove at Wesport, a single-story home offering 2,055 square feet of comfort and style. This versatile layout features 3 bedrooms, 2 bathrooms, a study, and multiple living spaces, all crafted for easy personalization. From the welcoming porch and foyer, discover the private study, ideal for work or leisure, before continuing through the elegant rotunda to the heart of the home—the gathering room, perfect for connecting with family and friends. Enjoy meals in the dining nook, the formal dining room, or on the lanai while savoring Florida’s breathtaking sunsets. The secluded primary suite offers a spa-like retreat with dual walk-in closets, dual vanities, a walk-in shower, and a private commode. Two additional bedrooms share a full bath, completing this home’s thoughtful design for everyday living and entertaining.
- Type:
- Single Family
- Sq.Ft.:
- 1,636
- Status:
- NEW LISTING
- Beds:
- 4
- Lot size:
- 0.3 Acres
- Year built:
- 2024
- Baths:
- 2.00
- MLS#:
- TB8314954
- Subdivision:
- Port Charlotte Sub Sec 32
ADDITIONAL INFORMATION
Welcome to your dream home! Be the first to experience luxury in this stunning brand new construction, boasting 4 beds and 2 baths, nestled in a serene neighborhood. Park with ease in the attached 2 car garage or on the elegant driveway adorned with pavers. Revel in the cleverly designed two-way split floor plan offering privacy and space for everyone. Embrace modern living with waterproof vinyl flooring throughout, ensuring both style and durability. Entertain effortlessly in the chic kitchen featuring granite countertops, upgraded cabinets, and a charming backsplash. Unwind in the lavish master bedroom complete with a spacious walk-in closet. With all appliances (excluding washer and dryer)included and a dedicated laundry room, convenience is key. Plus, enjoy the freedom of no HOA, no CDD, and no restrictions. Your oasis awaits!
- Type:
- Single Family
- Sq.Ft.:
- 1,407
- Status:
- NEW LISTING
- Beds:
- 3
- Lot size:
- 0.69 Acres
- Year built:
- 1989
- Baths:
- 2.00
- MLS#:
- C7501203
- Subdivision:
- Port Charlotte Sec 032
ADDITIONAL INFORMATION
Rarely available this three bedroom 2 bath heated pool home situated on 3 lots with privacy all around is the perfect retreat for the homeowner looking for extra land to spread out. The original lanai was enclosed and gives this home a family room that overlooks the wooded yard and pool area. New kitchen cabinets, granite countertops and updated stainless steel appliances have been added to the kitchen. The bathrooms have new cabinets and granite countertops. The garage has been converted to a bonus room or gameroom or an extra large extra bedroom. If you would rather a garage it can esaily be converted back to its original use. Included are several sheds. The most recent shed with electric is 12 x24 and was added in 2024 . A new roof was added in 2023 and several impact windows were added in 2019. Located close to soppping,dinning, golf courses and several beaches and boat ramps.
- Type:
- Single Family
- Sq.Ft.:
- 1,671
- Status:
- NEW LISTING
- Beds:
- 4
- Lot size:
- 0.46 Acres
- Year built:
- 1979
- Baths:
- 3.00
- MLS#:
- C7500688
- Subdivision:
- Port Charlotte Sec 047
ADDITIONAL INFORMATION
SPACIOUS 4 Bedroom, 3 Bathroom, 2 Car Garage, Pool home with a Family Room situated on a DOUBLE LOT in Port Charlotte. NO HOA FEES! CLICK ON THE VIRTUAL TOUR LINK 1 FOR THE VIDEO AND VIRTUAL LINK 2 FOR THE 3D TOUR. Featuring a bright & airy floor plan, tile & vinyl flooring throughout, and MUCH MORE! Entertain your friends and family with an open living and dining room, with large windows for plenty of natural lighting. The kitchen offers ALL Stainless-steel appliances, granite countertops, a tray ceiling with a fan, and plenty of cabinets for storage. An off-kitchen family room is perfect for expanding your living and entertaining space with a wood-burning fireplace and glass slider to the lanai. The master bedroom has dual closets and a private bathroom with a single sink vanity and an ALL-tile walk-in shower. The guest bedrooms are on a split floor plan providing plenty of privacy with a shared guest bathroom nearby. A large covered lanai has a full bathroom and is perfect for sipping your morning coffee or unwinding with your favorite evening beverage. Dip into a private pool or soak up the sun from the pool deck. The large FULLY FENCED backyard has a pebble patio, perfect for summer grillin', and a shed to store all your lawn & gardening tools. 2021 ROOF - 2023 POOL PUMP/CHLORINATOR - 2024 PAINTED EXTERIOR - 2024 CURBING & LANDSCAPING W FRUIT TREES - 2023 BEDROOM FLOORING - 2023 UPDATED BATHROOM FIXTURES - UPDATED CEILING FANS. Conveniently located close to I-75, US-41, and 776 providing easy access to the Cocoplum Shopping Center, and the Port Charlotte mall, where you can choose from a variety of restaurants, grocery stores, retail shops, and a short car ride to award-winning beaches, making this an ideal location!! Schedule your showing TODAY!
- Type:
- Single Family
- Sq.Ft.:
- 1,581
- Status:
- NEW LISTING
- Beds:
- 3
- Lot size:
- 0.26 Acres
- Year built:
- 2023
- Baths:
- 2.00
- MLS#:
- N6135469
- Subdivision:
- Port Charlotte Sec 038
ADDITIONAL INFORMATION
This custom-built home, completed in 2023, blends modern design with an island-inspired feel. The light teal exterior is complemented by matching window treatments throughout. Inside, porcelain shell stone tile flows through the main living areas and bathrooms, while luxury vinyl plank flooring adds warmth to the bedrooms. The open floor plan features high ceilings, with a tray ceiling in the master bedroom. The kitchen offers granite countertops and stainless steel appliances, with an adjacent outdoor kitchen perfect for entertaining. The home includes 3 bedrooms, including a spacious master suite with two walk-in closets and an en-suite bath. The second bedroom also features a walk-in closet. Enjoy the outdoors with a large covered patio and a curving pool, ideal for relaxing or hosting guests. Situated on a corner lot in a growing neighborhood, this home offers a stylish, comfortable space for modern living.
- Type:
- Single Family
- Sq.Ft.:
- 2,221
- Status:
- NEW LISTING
- Beds:
- 3
- Lot size:
- 0.15 Acres
- Year built:
- 2024
- Baths:
- 3.00
- MLS#:
- C7501102
- Subdivision:
- Cove At West Port
ADDITIONAL INFORMATION
This open-concept, single-family home design offers three bedrooms, two and a half baths and ample living space. Tray ceilings throughout enhance the spacious and grand feel of this attractive home. The exceptionally appointed kitchen includes a corner pantry and a large island that overlooks the great room and dining area. A set of three sliding glass doors lead to the expansive covered lanai. The spacious primary bedroom overlooks the backyard and includes a copious walk-in closet, dual vanity, and separate shower and garden tub. The large primary walk-in closet connects to the laundry room. Upon entering the home, the front two bedrooms and second full bath are offset from the primary bedroom adding privacy for those rooms. A den with double French doors can be utilized as an office, gym, playroom, or living room. An over-sized two-car garage allows ample space for a golf cart, bikes, work bench or storage.
- Type:
- Single Family
- Sq.Ft.:
- 2,221
- Status:
- Active
- Beds:
- 3
- Lot size:
- 0.16 Acres
- Year built:
- 2024
- Baths:
- 3.00
- MLS#:
- C7500538
- Subdivision:
- Cove At West Port
ADDITIONAL INFORMATION
Welcome to the Cove of West Port Community, where you'll enjoy a variety of fantastic amenities, including a resort-style heated pool, clubhouse, pickleball courts, bocce ball, fitness center, and a dog park. The community also offers sidewalks on both sides of the street and easy access to I-75, shopping, and nearby beaches, making it a prime location for both relaxation and convenience. This brand-new, open-concept home features 3 bedrooms, 2.5 baths, and spacious living areas. Elegant tray ceilings throughout enhance the home's bright and airy feel. The kitchen is well-equipped with a corner pantry and a large island that overlooks the great room and dining area. A formal dining room provides extra seating for guests, or it can be customized into a den with double French doors. The primary suite offers a private retreat with a walk-in closet, dual vanities, a garden tub, and a separate shower. The large walk-in closet conveniently connects to the laundry room. The two additional bedrooms and full bath are located at the front of the home, offering privacy from the primary suite. An expansive covered lanai is perfect for outdoor living, and an optional pool bath adds convenience. This home combines modern comfort with the best of community living, making it the ideal place to call home.
- Type:
- Single Family
- Sq.Ft.:
- 2,131
- Status:
- Active
- Beds:
- 3
- Lot size:
- 0.19 Acres
- Year built:
- 1997
- Baths:
- 2.00
- MLS#:
- D6139140
- Subdivision:
- Riverwood
ADDITIONAL INFORMATION
One or more photo(s) has been virtually staged. Come Home to Riverwood! Your Dream lifestyle is ready for you here! This community has been a safe haven for its residents in 2024. **Discover the Charm of 3392 Pennyroyal** Come & see where the natural beauty of Riverwood is right in your backyard. This home offers a unique blend of tranquility & luxury, nestled in the heart of the Riverwood community. Imagine waking up to stunning views & enjoying the serene environment of Riverwood. Whether you're a nature lover or simply looking for a peaceful retreat, this home is sure to captivate you. This 3 bedroom, 2 bath, oversized 2 car garage, with a traditional floor plan. It has been updated with today's design trends: plank tile flooring in the main living areas, & wood laminate in the family room. It has been lovingly cared for with more updates: NEW ROOF 2021, AC 2016, water heater 2017, Kitchen appliance 2021 & 2022, Interior & Exterior painted 2020. Welcome to Riverwood Community: Your Dream Lifestyle Awaits! Discover the unparalleled charm of Riverwood Community, where resort-style living meets the serene beauty of nature. Nestled in the heart of Port Charlotte, Florida, Riverwood offers an exceptional blend of luxury, comfort, & convenience, making it the perfect place to call home. Resort-Style Amenities: Riverwood Community boasts a plethora of world-class amenities designed to cater to your every need. Enjoy the award-winning Riverwood Golf Club, named Golfer’s Choice 2021 #1 Florida Course & Top 15 US Courses by Golf Advisor1. Whether you're a seasoned golfer or a beginner, our par 72 championship course, designed by Gene Bates, offers a unique & challenging experience for all skill levels. For those who love to stay active, our Activity Center Campus features lap & resort-style pools, a state-of-the-art fitness center, pickleball & tennis courts, lawn croquet, bocce courts, & even small & large dog parks. Art enthusiasts will appreciate our dedicated art classroom, while book lovers can unwind in our cozy library. Social butterflies will find plenty of opportunities to connect with neighbors through our vibrant social events. Nature & Conservation: Riverwood is more than just a place to live; it's a community that values nature & conservation. With over 300 acres of preserves, wetlands, ponds, & lakes, you'll be surrounded by the serene beauty of Southwest Florida. Our commitment to the environment is evident, as Riverwood has been awarded the Audubon Green Community for its conservation efforts. Prime Location: Located close to the Tampa Bay Rays & Atlanta Braves Spring Training Facilities, Gulf Beaches, Charlotte Harbor, Myakka River, Punta Gorda, Englewood, Venice, & Boca Grande, Riverwood offers easy access to a variety of recreational & cultural activities. Whether you're looking to explore the great outdoors or enjoy the vibrant local scene, you'll find it all just a short drive away. A Perfect Blend of Luxury & Comfort: Riverwood Community is designed to provide a perfect blend of Florida’s natural beauty & resort-style living. From our private beach club on Manasota Key to on-site RV/boat storage, we have additional amenities to enhance your lifestyle. Start living the dream today & experience the best Of Riverwood. Schedule Your Private Tour: Don't miss out on the opportunity to make Riverwood your new home. Call us today to schedule your private tour & see for yourself why Riverwood Community is the ideal place to live, play, & thrive.
- Type:
- Single Family
- Sq.Ft.:
- 830
- Status:
- Active
- Beds:
- 2
- Lot size:
- 0.23 Acres
- Year built:
- 1957
- Baths:
- 1.00
- MLS#:
- C7500968
- Subdivision:
- Eljobean Ward 01
ADDITIONAL INFORMATION
Discover the potential of this 2-bedroom, 1-bath home set on a spacious property in Port Charlotte, FL. While the home has recently experienced flood damage, with drywall and flooring partially removed to ensure proper drying, this property’s real highlight is the impressive 30x30 metal building. This versatile structure features two 10x10 front roll-up doors, an 8x8 side roll-up door, and 12-foot high walls supported by sturdy steel beams and rafters. Additional access is provided by a 36-inch walk-through door. The building is well-equipped with 200 Amp electrical service, wiring for 220 volts, and even includes a private bathroom, utility sink, and a convenient loft area for extra storage. The home itself received upgrades with two mini split systems installed in 2023, a new roof in 2019, and a septic system replaced in 2021. It is connected to both septic and public water, offering modern utility conveniences. Outdoor enthusiasts will love the location—there’s a public boat launch just across the street from the neighborhood, making water adventures easily accessible. Plus, the property is only minutes away from the stunning Gulf Coast beaches, perfect for soaking up the Florida sun. The large yard is ideal for pets or outdoor hobbies, and with no HOA, you can enjoy the freedom to store your boat, ATVs, or other recreational vehicles. There’s even a 10,000-square-foot lot available nearby, not yet listed, offering additional space or investment potential. A commercial-grade compressor is also available, negotiable outside the home purchase. Conveniently located near local amenities, parks, and waterways, this property is a rare find for those seeking space, flexibility, and a taste of the Florida lifestyle.
- Type:
- Single Family
- Sq.Ft.:
- 2,438
- Status:
- Active
- Beds:
- 4
- Lot size:
- 0.46 Acres
- Year built:
- 2021
- Baths:
- 3.00
- MLS#:
- C7501023
- Subdivision:
- Port Charlotte Sec 047
ADDITIONAL INFORMATION
NO HOA FEES! Never been "lived in"; occasional weekly visits. This 4/3/3 with Bonus rm. has a very versatile floor plan. Caring for a parent, overnight guest, or live-in teenager will enjoy the privacy of a separate BR with an en-suite BTH. Never miss a conversation, as this open floor plan keeps you engaged while you're cooking. You can choose to have a breakfast nook to the rt. of the KIT, or simply make use of this spacious breakfast bar. You'll find lots to store in your spacious MBR walk-in closet. Grab a coat or umbrella from the closet in the 5x5 entry foyer, from the garage, or lay your groceries down on the counter as you enter the foyer. The covered rear patio is open if you decide to build a pool. This property is situated on a double lot, with room for an addition. A newly discovered area of newer homes. An ideal location to either shop in North Port or Murdock. Close to I-75 and beaches. For additional privacy, the 2 adjacent lots to the rt. are also for sale by different owners. All this can be yours!!!!
- Type:
- Single Family
- Sq.Ft.:
- 2,585
- Status:
- Active
- Beds:
- 4
- Lot size:
- 0.3 Acres
- Year built:
- 2012
- Baths:
- 3.00
- MLS#:
- C7500544
- Subdivision:
- Riverwood
ADDITIONAL INFORMATION
Discover the charm of this Sterling model estate home nestled in the sought-after gated golf course community of Riverwood, complete with a transferable Beach Club membership! The home welcomes you with a paver brick driveway and an etched glass door that opens into a grand pillared foyer. As you step inside, you’re greeted by a comfortable living room that flows seamlessly into the open kitchen and the spacious family room, creating an inviting and functional layout. With its tray ceiling, the family room connects to the dining nook and features stunning views through sliding glass doors and a large aquarium window that frames the picturesque outdoor scenery. Sliding glass doors from both the living and family rooms lead to an expansive lanai, a true retreat with paver bricks, surrounded by vibrant greenery and mature trees that create a private, tranquil setting. Relax in the shade or enjoy the heated saltwater pool and spa, both illuminated by LED lighting and fully controllable via a phone app. The natural beauty of the outdoor space is further highlighted by 25 orchids delicately scattered among the trees, offering a sense of serenity. The kitchen is a chef’s delight with stainless steel appliances, including a GE double oven with an induction cooktop, granite countertops, solid wood cabinets, a custom pantry, a built-in desk, and a center island with a breakfast bar. Plantation shutters throughout the home add to its elegant appeal. Adjacent to the kitchen is a convenient laundry room with a utility sink and storage, which provides access to the oversized two-car garage. The primary suite, with luxury vinyl flooring and coffered ceilings, features sliding doors to the lanai, two custom closets, and a spacious ensuite with double sinks, a vanity, a garden tub, and a Toto toilet. Three guest bedrooms provide ample space, with the split floor plan offering privacy for guests. Two additional bathrooms, including one with direct access to the lanai, are also equipped with Toto toilets. Hurricane protection includes remote or app-controlled Storm Smart screens across the front of the house and lanai and accordion shutters on remaining windows. Recent updates include a new roof in 2023, exterior paint in 2023, sealed lanai and driveway pavers in 2023, a new heat pump in 2024, and a water heater installed in 2021. All appliances are 2019 or newer. As part of the vibrant Riverwood community, residents enjoy amenities such as a par 72 championship golf course, a state-of-the-art fitness center, a resort-style pool, pickleball courts, and Har-Tru tennis courts. Beyond your doorstep, relish easy access to world-class fishing, boating, dining, shopping, and the sandy beaches of the Gulf of Mexico. Conveniently situated between Sarasota and Ft. Myers on Florida's West Coast, this home welcomes you to comfort, style, and the beauty of Riverwood living!
- Type:
- Other
- Sq.Ft.:
- 884
- Status:
- Active
- Beds:
- 1
- Lot size:
- 0.19 Acres
- Year built:
- 1971
- Baths:
- 2.00
- MLS#:
- C7500952
- Subdivision:
- El Jobean Ward 01
ADDITIONAL INFORMATION
Immaculate Mobile Home on Deep Water Canal – Your Florida Oasis Awaits! Discover the perfect blend of comfort and convenience with this stunning mobile home, beautifully remodeled in 2008. Nestled on a tranquil dead-end street, this property offers a true Florida lifestyle just minutes from Boca Grande and the Gulf of Mexico by boat. The home sits on a deep-water canal, ideal for boating enthusiasts, with no fixed bridges. Equipped with a 10,000-pound boat lift and davits, your aquatic adventures are just steps away! It is meticulously maintained! This home features overhead ductwork in the central air system for efficient cooling, ensuring year-round comfort. Three spacious sheds provide plenty of room for all your tools and outdoor gear. Enjoy the ease of city water and sewer services. The property is beautifully landscaped, enhancing its curb appeal and outdoor enjoyment. With nearby boat ramps, parks, and shopping, everything you need is just a short drive away. Experience the best of Florida living with this meticulously cared-for mobile home. Extra 200 sqft Florida room! Whether you’re a boating enthusiast or simply looking for a serene retreat, this property is your gateway to the ultimate coastal lifestyle. Don’t miss your chance to own this slice of paradise!
- Type:
- Condo
- Sq.Ft.:
- 1,150
- Status:
- Active
- Beds:
- 2
- Lot size:
- 0.03 Acres
- Year built:
- 1982
- Baths:
- 2.00
- MLS#:
- D6139239
- Subdivision:
- Tarpon Bay Ph 02 Bldg C
ADDITIONAL INFORMATION
Tarpon Bay is in a great location, right between North Port, Port Charlotte & Englewood. Baseball lover's you are only minutes from the spring training facilities of Tampa Bay Ray's & Atlanta Braves. If you enjoy water activities then this is the places you are only a few miles from several beautiful beaches located on Manasota Key. Enjoy boating a public marina is only a block away, kayaking right at the condo, a boat rental club is only a block away, fishing off your dock. This unit has been rebuilt after hurricane Ian. Everything is up to current Florida code. The entire unit has all brand new electrical wiring including the breaker panel. All new heating & A/C including the duct work and the air handler. A/C is 2024! Brand new beautiful kitchen cabinets and a lovely quartz counter. All brand new drywall. Hot water tank newer only 2 yrs old. The roof is new after hurricane Ian. The community. has a nice pool, beach & dock for fishing. If you want a fantastic water view and can't spend millions this is as good as it gets!!! Come see this 2/2 before it is gone.
- Type:
- Single Family
- Sq.Ft.:
- 1,732
- Status:
- Active
- Beds:
- 3
- Lot size:
- 0.46 Acres
- Year built:
- 2018
- Baths:
- 2.00
- MLS#:
- C7500598
- Subdivision:
- Port Charlotte Sec55
ADDITIONAL INFORMATION
A true Florida Gem! Experience the ultimate lifestyle in this beautifully maintained Waterfront, Gulf Access home with loads of charm, designed with thoughtful and custom features throughout. This private, waterfront oasis sits on nearly a half acre lot featuring a 40-foot saltwater, heated Pool with Spa and a tropical waterfall, deck jets, a lighting system and poolside audio that is perfect for sun bathing or entertaining. Enjoy the expansive concrete dock topped with a beautifully thatched Tiki hut designed to savor the Florida weather. The composite boat dock has a captain’s walk, and a covered 10k pound boat lift, just ideal for all your waterfront adventures. Seamless indoor/outdoor living is a breeze with 90-degree sliding glass doors that open up to the serene surroundings. Inside, you'll find it easy to gather around the kitchen with a large granite peninsula counter, stainless appliances, a pantry, beautiful tile backsplash and an eye catching copper range hood. Lots of room to host with a large living room, dining area and a family room all with views of the pool and water. A private split-bedroom floor plan where the primary bedroom offers 2 closets, en-suite bathroom with a beautifully tiled shower and a large L shaped quartz counter plus there are French doors leading to the lanai and pool. One guest room has private slider doors to the lanai and a Murphy bed for versatile space usage. The guest bathroom offers quartz countertop vanity and a jetted whirlpool tub. Many other custom touches include waterproof laminate flooring in the bedrooms and family room, plantation shutters for the windows, 5.1 surround sound system, lighted tray ceilings, ceiling fans and lighting, central vacuum, and a laundry room with storage. A whole home reverse osmosis water system adds extra comfort and convenience. Enjoy the additional lot that comes with this property, ready for Class A RV storage and complete with electric and water hookups plus an outdoor shed for extra storage. Just a 5 minute boat ride to open water from this tranquil home or take out the included Kayaks for a sunset adventure. Catch an abundance of fish right from the dock and watch the peaceful surrounding hawks, birds, and wildlife. The furnishings are negotiable and so is the boat! It has a successful AirBnB rental history if you want to share the love. Hidden from plain site but close to all area amenities, shops, restaurants and entertainment. This home truly has it all! Comfort, style, and the best of Florida living. Don’t miss your chance to make it yours!
- Type:
- Single Family
- Sq.Ft.:
- 2,017
- Status:
- Active
- Beds:
- 4
- Lot size:
- 0.23 Acres
- Year built:
- 1986
- Baths:
- 2.00
- MLS#:
- C7500447
- Subdivision:
- Port Charlotte Sec 047
ADDITIONAL INFORMATION
Saltwater Waterfront! Fishing paradise awaits you. This large four bedroom two bath home situated right on the Big Slough Waterway. The Big Slough waterway leads you right into the Myakka river, which is under a mile and a half away by boat. How much better does it get. You will love this four bedroom two bath home with plenty of room overlooking the water. Lush mature landscaping greets you,then you step into the screened entryway, throw open the double entrance doors to a large living room dining room on through to very large family room, spacious kitchen, sliding doors open up to oversize lanai. You will love the large master suite. The split plan features an additional 3 large bedrooms. Another great feature is the master bedroom is off of lanai as well as the guest bath which also serves as a pool bath. This location is convenient to North Port’s shopping and short drive to activity Welland Park. Welland Park , is home to the Atlanta Braves spring training center also the Tampa Bay Rays spring training center is minutes away.
- Type:
- Other
- Sq.Ft.:
- 1,406
- Status:
- Active
- Beds:
- 3
- Lot size:
- 0.13 Acres
- Year built:
- 2022
- Baths:
- 2.00
- MLS#:
- C7500785
- Subdivision:
- Biscayne Lndg
ADDITIONAL INFORMATION
PORT CHARLOTTE – Welcome to the well maintained, GATED COMMUNITY of BISCAYNE LANDING! This attractive 3 bedroom, 2 bath villa is like new and provides easy living for you to enjoy the warm tropical, sunny weather at the COMMUNITY CLUB HOUSE, HEATED RESORT STYLE POOL, FITNESS CENTER, AND PICKLE BALL COURTS. You will have more time to enjoy these amenities too because at Biscayne Landing, yard maintenance is taken care of for you! You will enjoy the added benefit of the CABLE and INTERNET being included too! So many nice touches in this bright and clean villa from the PAVER DRIVEWAY to the SPACIOUS KITCHEN with GRANITE COUNTERTOPS, STAINLESS STEEL APPLIANCES, BREAKFAST BAR, MASTER EN-SUITE WITH GRANITE VANITY with DOUBLE SINKS, TILE SHOWER WITH GLASS ENCLOSURE, TILE THROUGHOUT (no carpet), INDOOR LAUNDRY, ATTACHED 2 CAR GARAGE, LARGE SLIDING DOORS leading to the SCREENED PAVER LANAI where you can watch wildlife while sipping your favorite beverage! Your guest will enjoy the spacious guest rooms and the convenience of the guest bath situated between them. NO FLOOD INSURANCE REQUIRED for this villa as it is located in a NO FLOOD ZONE within the community and you have additional peace of mind with a NEW ROOF added in 2023! Biscayne Landing is a short distance to area beaches, restaurants, shopping, boating, golfing, and the Charlotte Sports Stadium. So come and live the Florida lifestyle today!
- Type:
- Condo
- Sq.Ft.:
- 1,150
- Status:
- Active
- Beds:
- 2
- Lot size:
- 0.03 Acres
- Year built:
- 1986
- Baths:
- 2.00
- MLS#:
- A4629897
- Subdivision:
- Tarpon Bay Ph 03 Bldg B
ADDITIONAL INFORMATION
Fully furnished turnkey condo is offered AS IS in Tarpon Bay that is located on the Myakka River. You or your tenants will enjoy a split bedroom plan, luxury vinyl plank floors, a personal washer and dryer in the unit, beautiful granite countertops in the kitchen, under-building parking, a heated community pool, a fishing pier, day dockage, and a beach. New roof (2024), new AC (2022), two nice size closets on the balcony. No damages after recent hurricanes. Basic cable, water, sewer, trash are included in the HOA. Conveniently located, it is a short drive to schools, the Gulf beaches, a public boat ramp, dining, shopping, entertainment, Charlotte County Sports Park, and several golf courses.
- Type:
- Single Family
- Sq.Ft.:
- 1,184
- Status:
- Active
- Beds:
- 3
- Lot size:
- 0.46 Acres
- Year built:
- 2000
- Baths:
- 2.00
- MLS#:
- N6135481
- Subdivision:
- Port Charlotte Sec 55
ADDITIONAL INFORMATION
Double Lot on City Water! Energy efficient (low electric cost) home with a few new impact windows and solar film on the remaining windows as well as Radiant Barrier R-19 insulation throughout the home. Featuring an open floor plan. Kitchen has breakfast bar overlooking living room. Dining area is to the left of kitchen. Large master suite has walk in closet and walk in shower. 18 inch tile throughout home. Three sets of pocket sliders to large lanai. Pass thru counter to lanai for entertaining and enjoying nice weather. Inground gunite Pool was installed in 2018 as well as screened cage. All appliances included as well as washer and dryer. Also has manabloc plumbing, pre-wired for hot tub on lanai,wired for a security system, gutters around entire home, plant shelves, crown moulding, Outside there are 2 sheds (8x10 and 10x14) and area to left of home for Boat or RV parking. Some furniture is available for purchase. Country living but near to shopping, dining, water park, and everything you need to enjoy the gulf coast!
- Type:
- Single Family
- Sq.Ft.:
- 2,921
- Status:
- Active
- Beds:
- 4
- Year built:
- 2024
- Baths:
- 5.00
- MLS#:
- O6258979
- Subdivision:
- The Cove At West Port
ADDITIONAL INFORMATION
MLS#O6258979 REPRESENTATIVE PHOTOS ADDED. Ready Now! The Saint Croix at The Cove at Westport has it all from the stunning curb appeal to designer interior. With 4 bedrooms and 4.5 baths, each bedroom has a private bathroom. All 2,921 square feet were thoughtfully designed. Enter the home through the inviting foyer which is connected to two of the secondary bedrooms. Through the foyer you will enter the open-concept kitchen with center island that overlooks the gathering room which leads to the large covered lanai. The spacious primary bedroom includes a garden tub, large walk-in shower, dual vanities, water closet & a walk-in closet which can be connected to the laundry room if desired. Design upgrades feature all appliances included, lighting upgrades, and kitchen island kneewall cabinets.
- Type:
- Single Family
- Sq.Ft.:
- 1,515
- Status:
- Active
- Beds:
- 2
- Year built:
- 2024
- Baths:
- 2.00
- MLS#:
- O6258965
- Subdivision:
- The Cove At West Port
ADDITIONAL INFORMATION
MLS#O6258965 REPRESENTATIVE PHOTOS ADDED. Ready Now! The open-concept design of the Caicos Twin Villa at The Cove at Westport sets it apart as a truly exceptional home. Offering 1,515 square feet of thoughtfully designed living space, this floor plan includes 2 bedrooms, 2 bathrooms, study and a 2-car garage, along with many other distinctive features. The elegant primary suite serves as a serene retreat, complete with a spacious walk-in closet, dual vanity sinks, a large shower, and a private commode. The second bedroom and its nearby bathroom, along with the study, are located at the front of the home, providing privacy for guests and family. At the heart of the home, the great room, designer kitchen, and separate dining area come together in an open, inviting space—perfectly visible from the side entryway. This central area is where the home truly shines, blending style and function seamlessly. Structural options added: Covered extended lanai, and study.
- Type:
- Single Family
- Sq.Ft.:
- 1,329
- Status:
- Active
- Beds:
- 2
- Year built:
- 2024
- Baths:
- 2.00
- MLS#:
- O6258958
- Subdivision:
- The Cove At West Port
ADDITIONAL INFORMATION
MLS#O6258958 Ready Now! The open-concept design of the Tobago at The Cove at Westport is one that cements it as a truly unique Twin Villa home. The floor plan showcases 1,329 square feet of living space, 2 bedrooms, 2 bathrooms, a 2-car garage and many more distinctive features. An elegant primary suite serves as a peaceful retreat, equipped with a spacious walk-in closet, a dual sink vanity, expansive shower, and private commode. The second bedroom with nearby bathroom are at the front of the home, giving visiting guests and family privacy. The two sides come together at the heart of the home, where the great room, designer kitchen, and separate dining area lie. This central area is what you immediately see when coming from the side entryway. Structural options added: Covered extended lanai.
- Type:
- Single Family
- Sq.Ft.:
- 1,515
- Status:
- Active
- Beds:
- 2
- Year built:
- 2024
- Baths:
- 2.00
- MLS#:
- O6258941
- Subdivision:
- The Cove At West Port
ADDITIONAL INFORMATION
MLS#O6258941 REPRESENTATIVE PHOTOS ADDED. Ready Now! The open-concept design of the Caicos at The Cove at Westport is one that cements it as a truly unique Twin Villa home. The floor plan showcases 1,515 square feet of living space, 2 bedrooms, 2 bathrooms, a flex space, a 2-car garage and many more distinctive features. An elegant primary suite serves as a peaceful retreat, equipped with a spacious walk-in closet, a dual sink vanity, expansive shower, and private commode. The second bedroom with nearby bathroom and the flex space are all at the front of the home, giving visiting guests and family privacy. The two sides come together at the heart of the home, where the great room, designer kitchen, and separate dining area lie. This central area is what you immediately see when coming from the side entryway. Structural options added: Covered extended lanai.

Port Charlotte Real Estate
The median home value in Port Charlotte, FL is $296,500. This is lower than the county median home value of $348,100. The national median home value is $338,100. The average price of homes sold in Port Charlotte, FL is $296,500. Approximately 68.49% of Port Charlotte homes are owned, compared to 17.04% rented, while 14.47% are vacant. Port Charlotte real estate listings include condos, townhomes, and single family homes for sale. Commercial properties are also available. If you see a property you’re interested in, contact a Port Charlotte real estate agent to arrange a tour today!
Port Charlotte, Florida 33953 has a population of 62,531. Port Charlotte 33953 is less family-centric than the surrounding county with 14.63% of the households containing married families with children. The county average for households married with children is 14.89%.
The median household income in Port Charlotte, Florida 33953 is $54,956. The median household income for the surrounding county is $57,887 compared to the national median of $69,021. The median age of people living in Port Charlotte 33953 is 55.8 years.
Port Charlotte Weather
The average high temperature in July is 91.7 degrees, with an average low temperature in January of 50.2 degrees. The average rainfall is approximately 51.4 inches per year, with 0 inches of snow per year.
