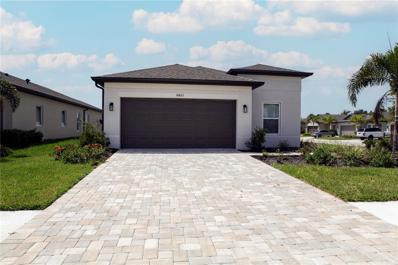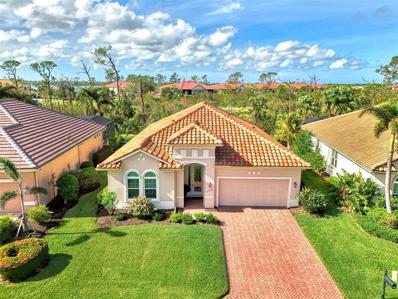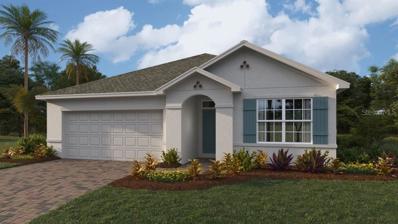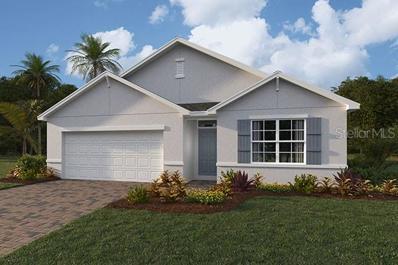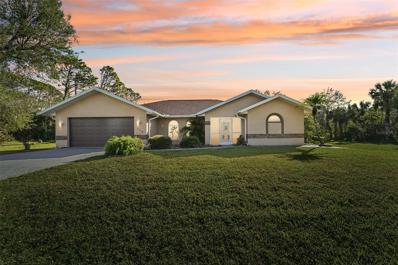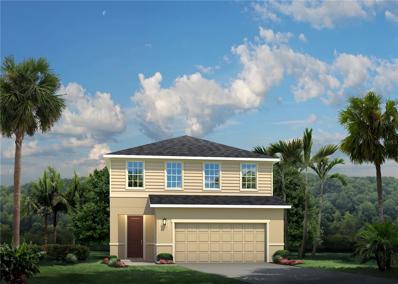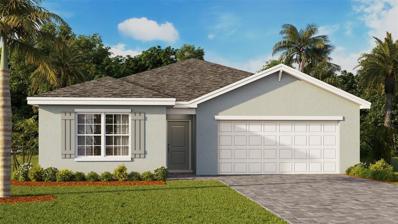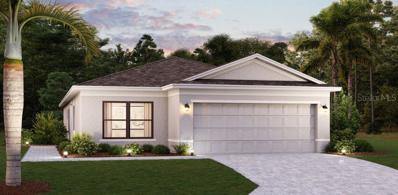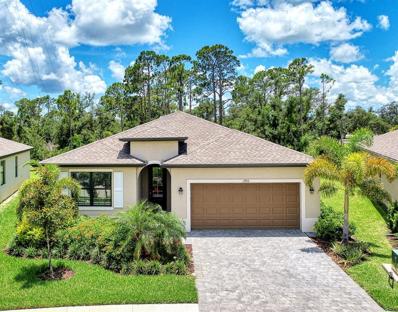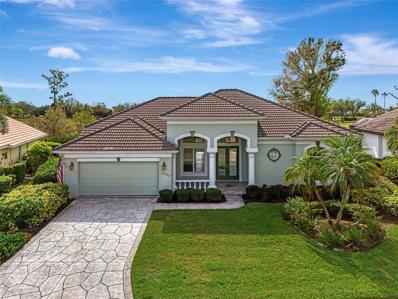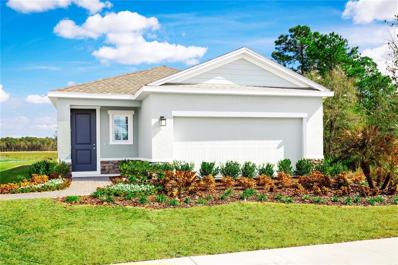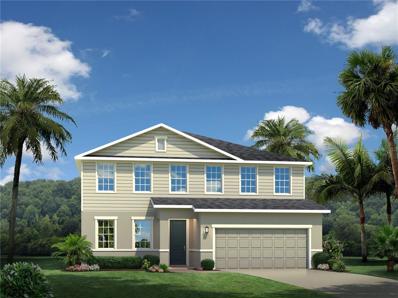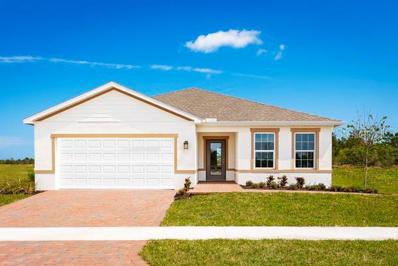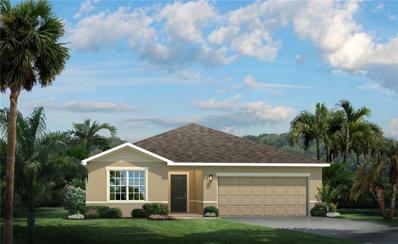Port Charlotte FL Homes for Sale
- Type:
- Single Family
- Sq.Ft.:
- 1,847
- Status:
- Active
- Beds:
- 3
- Lot size:
- 0.18 Acres
- Year built:
- 2022
- Baths:
- 2.00
- MLS#:
- A4628235
- Subdivision:
- Hammocks/west Port Ph I
ADDITIONAL INFORMATION
Welcome to this stunning home in The Hammocks at West Port, ideally located with convenient access to shopping, schools, a community park, and sports fields. This beautiful 3-bedroom, 2-bathroom residence offers a serene water view and features elegant finishes throughout. Step inside to discover an open-concept living space with recessed lighting, wood plank tile flooring, and stylish window treatments. The spacious kitchen is a chef’s dream, showcasing a large island, shaker-style cabinets, quartz countertops, upgraded lighting, stainless steel appliances, and ample storage space. The master suite boasts a peaceful water view, a generous walk-in closet, and an ensuite bathroom with a double vanity, quartz countertops, and a tiled walk-in shower with a glass enclosure. The two additional bedrooms share a well-appointed bathroom featuring a shaker-style vanity with quartz countertops, updated lighting, a contemporary mirror, and a tiled tub-shower combination. Additional highlights of this home include a lake-fed irrigation system, hurricane protection, an attached two-car garage, and an interior laundry room. This is a must-see property in a highly desirable location.
- Type:
- Single Family
- Sq.Ft.:
- 1,841
- Status:
- Active
- Beds:
- 3
- Lot size:
- 0.23 Acres
- Year built:
- 1990
- Baths:
- 2.00
- MLS#:
- C7499866
- Subdivision:
- Port Charlotte Sec 32
ADDITIONAL INFORMATION
Your Florida Dream Home Awaits! Spacious 3-Bedroom Pool Home with Exceptional Features! Located in an X flood zone, no flood insurance needed, helps keep those monthly payments down and provides peace of mind. Welcome to this beautifully designed 3-bedroom, 2-bathroom home featuring a split-bedroom layout that maximizes privacy and functionality. This home is thoughtfully crafted with vaulted ceilings and an open, airy feel throughout, creating a sense of spaciousness from the moment you step inside. The kitchen is a standout, boasting granite countertops, custom stained glass accents, and a convenient breakfast area that flows into the family room—ideal for both casual dining and entertaining. Tile flooring runs through the main living areas, while plush carpet adds a cozy touch to the bedrooms. The primary suite is a retreat of its own, complete with a walk-in closet, and a spacious bathroom offering both a separate shower and bathtub for a spa-like experience. Step outside to your large, covered lanai, perfect for outdoor entertaining, overlooking a free-form heated and screened pool—an oasis where you can relax, swim, and enjoy Florida’s beautiful weather year-round. With a new roof installed less than a year ago, along with upgraded plywood, you’ll have peace of mind for years to come. This home is also equipped with a top-tier water filtration system and reverse osmosis in the kitchen, ensuring pristine water quality. Also features a indoor separate laundry room with additional storage along with a cabana bath for ease of use poolside. A spacious 2-car garage provides room to protect your vehicles from the sun while offering additional space for storage or a work area. This desirable floor plan truly has it all, combining convenience, elegance, and the best of Florida living. Schedule a tour today and experience this exceptional property for yourself!
- Type:
- Single Family
- Sq.Ft.:
- 2,055
- Status:
- Active
- Beds:
- 2
- Lot size:
- 0.25 Acres
- Year built:
- 2003
- Baths:
- 2.00
- MLS#:
- D6138895
- Subdivision:
- Riverwood
ADDITIONAL INFORMATION
Enjoy the Best of Florida Living – Indoors and Outdoors owning this beautifully crafted, well-built 2-Bedroom, 2-Bathroom home with a 2-Car Garage, complete with a coveted transferable RIVERWOOD BEACH CLUB MEMBERSHIP on MANASOTA KEY. Located in the highly desirable, gated Riverwood Community—renowned for its golf course and resort-style amenities—this home offers the ideal Florida lifestyle, including a heated saltwater pool. As you step through the front door, you’ll immediately notice the pristine, immaculate condition of the home. The spacious open Great Room plan welcomes you with high-volume ceilings, porcelain tile floors, and designer lighting and window treatments throughout. The layout includes a formal dining area and a versatile den that could easily serve as a third bedroom with the addition of a closet. This generous space is perfect for both entertaining and family living. The renovated kitchen is a chef’s dream, featuring quality wood cabinetry, granite countertops, stainless steel appliances, and a breakfast bar for extra seating. The spacious primary bedroom serves as a private retreat, complete with a large walk-in closet and an en-suite bathroom that includes dual vanities, a Roman shower, and a garden tub. Slide open the glass doors to step onto the expanded, beautifully decorated lanai, complete with engraved details and outdoor speakers for relaxation. Here, you can enjoy your heated saltwater pool while being surrounded by a serene nature preserve that provides complete privacy. Additional features include tray ceilings, a marbleite decorative garage floor, and recent upgrades such as a new Water Heater (2024), A/C (2023), Tile Roof (2020), and Kitchen appliances (2015). The home is also equipped with Impact Windows, plus Roll-down and Accordion Storm Shutters for peace of mind. This exceptional property will captivate even the most discerning buyer. Call to schedule a showing today and start enjoying the best of Florida living!
- Type:
- Single Family
- Sq.Ft.:
- 1,672
- Status:
- Active
- Beds:
- 3
- Lot size:
- 0.15 Acres
- Baths:
- 2.00
- MLS#:
- C7500025
- Subdivision:
- Cove At West Port
ADDITIONAL INFORMATION
Under Construction. This appealing one-story home includes many contemporary features, and an open-concept design and 8’8" ceilings enhance the wonderful feel of this home. The kitchen includes a large island perfect for bar-style eating or entertaining, a pantry, and plenty of cabinets and counter space. The well-appointed kitchen comes with a built-in dishwasher, electric range, and microwave hood. The dining room and living room both overlook the covered lanai, which is a great area for relaxing and dining al fresco. The large primary bedroom, located at the back of the home for privacy, can comfortably fit a king-size bed and includes an en suite bathroom with double vanity, walk-in closet, and separate linen closet. At the front of the home, two bedrooms share a second bathroom. The two-car garage connects to the front hallway where the laundry room is located.
- Type:
- Single Family
- Sq.Ft.:
- 1,828
- Status:
- Active
- Beds:
- 4
- Lot size:
- 0.22 Acres
- Year built:
- 2024
- Baths:
- 2.00
- MLS#:
- C7499995
- Subdivision:
- Peachland
ADDITIONAL INFORMATION
Under Construction. Port Charlotte Spot Lots by D.R. Horton’s Peachland Express is Central Port Charlottes new address for Value; Featuring our Express series of homes. Available this February is our very popular designed Cali D floor plan at 1829 square feet. This home has 4 bedrooms, 2 bathrooms with a 2 car garage. This home features our new design elements, plank tile throughout except the bedrooms which are carpeted. The kitchen includes all of the stainless-steel appliances including Fridge, dishwasher, range, and microwave…plus washer and dryer. We use matching Quartz countertops in the Kitchen and Bathrooms. Our Bathrooms are now tiled, and our Kitchen Sink is now an undermount sink. In the secluded Primary suite, you will find a large Primary bathroom with an expansive walk-in closet. Also included are blinds on all windows except for slider, full irrigation system, electric garage door with opener, and full builder’s warranty. This is why owning a brand-new home from America’s largest builder is going to be your best option.
- Type:
- Single Family
- Sq.Ft.:
- 1,903
- Status:
- Active
- Beds:
- 3
- Lot size:
- 0.48 Acres
- Year built:
- 1991
- Baths:
- 2.00
- MLS#:
- A4627897
- Subdivision:
- Port Charlotte Sec 032
ADDITIONAL INFORMATION
LOCATION LOCATION: Welcome Home! This charming POOL Home is move-in ready and located in a very desirable, growing location in the SWFL area. Upon arriving, you are greeted with mature tropical landscaping and a screened-in front porch to the main entrance of the house. This home features a split floor plan with 3 bedrooms, 2 bathrooms, and 2 car garage with no deed restrictions or HOA or CDD. Bring your boat and RV. The home has wood laminate flooring and ceramic tile throughout the common areas. Enjoy the private, screened-in-ground POOL and lanai area. The home sits on a double corner lot with CITY WATER. The property is in a NO-FLOOD ZONE. The kitchen was recently updated with new ceiling & lights, granite countertops, and existing matching stainless steel appliances. The guest bathroom has been updated with tiled showers and dual sinks. The master bathroom also has an upgraded tiled shower. The master bedroom has a pool view, which you can access through sliding glass doors and his and hers walk-in closets. The other two bedrooms also have walk-in closets. There is a formal living room, dining room, and a family room with a high vaulted ceiling. You have nice pool views and access to the pool from the living room, kitchen, and dining room as well. New roof in 2022, Fresh new paint interior, New fans with lights. The owner owns the other side lot next to the home as well, which can be purchased separately ask the listing agent for details. Together, you can own .75 Acres of land, which is rare nowadays. It is very close to Coco Plum Plaza, shopping and restaurants, Rays & Braves stadium, hospitals, schools, beaches, mall, fishing, cycling, boating etc. Make it your Florida Paradise today!
- Type:
- Single Family
- Sq.Ft.:
- 2,034
- Status:
- Active
- Beds:
- 3
- Lot size:
- 0.15 Acres
- Year built:
- 2024
- Baths:
- 2.00
- MLS#:
- D6138865
- Subdivision:
- Cove At West Port Phase 2 Lt 70 3275274
ADDITIONAL INFORMATION
Ready Now! Step into comfort and convenience with this exceptional home located in the highly desirable Cove of West Port community. This neighborhood is designed for peace of mind, featuring underground wiring and solar-powered street lights, ensuring safety and reliability, particularly during hurricane season. Not in a flood zone. The community offers a range of top-tier amenities, including a resort-style pool, clubhouse, pickleball and bocce ball courts, 2 dog parks for large and small dogs, and a gated entrance. The Delray Plan, a spacious open-concept design, perfectly captures the essence of Florida living. Upon entering, you'll immediately notice an abundance of natural light flooding the kitchen, great room, and dining area through a double-sliding glass door and numerous windows. Ideal for entertaining, the centrally located island kitchen is equipped with ample cabinets, counter space, and a walk-in pantry for additional storage. At the back of the home, a large, paved, and covered lanai provides a serene retreat, perfect for enjoying the outdoors year-round. The well-appointed primary suite, located at the rear of the home for enhanced privacy, comfortably fits a king-size bed and features dual walk-in closets, a dual vanity, a walk-in shower, and a private water closet. Two guest bedrooms, situated at the front of the home, share a guest bathroom. A flexible room with a closet offers endless possibilities, whether used as a home office, den, or even a fourth bedroom. The home also includes a convenient laundry room and a two-car garage. Don’t miss the opportunity to make this beautiful home yours. Schedule a showing today and experience the ease and comfort of life at The Cove of West Port!
- Type:
- Single Family
- Sq.Ft.:
- 2,370
- Status:
- Active
- Beds:
- 4
- Lot size:
- 0.16 Acres
- Baths:
- 3.00
- MLS#:
- W7869675
- Subdivision:
- The Palms At West Port
ADDITIONAL INFORMATION
Pre-Construction. To be built. Ryan Homes at Westport — new single-family homes in Port Charlotte, Florida, located within the area's first master-planned community surrounding Centennial Park. Homes feature beautiful, modern exteriors, open layouts, and backyards with pond or nature views. The community is located just off SR-776 in Port Charlotte, framing Centennial Park – there’s so much to do just outside your front door. Walk or ride your bike to the new aquatic center or sportsplex, or enjoy a jog under the large oak trees and lakes on the five mile oversized trail system within the community. When you are ready to leave home, catch a game at the Tampa Bay Rays training grounds just outside the community. The area’s best shopping, dining and entertainment, all just a short drive from your new home, too. The Windermere single-family home is where you want to be. Step in from your 2-car garage and enjoy the good life. Find it in your large family room, where smiling faces greet you and delicious smells fill the gourmet kitchen. Share stories around the island or outside on your lanai. The 1st floor features versatile flex space that can be used as a study or a main-level bedroom. Upstairs, 3 bedrooms and a full bath provide privacy while a loft adds extra entertaining space. Your deluxe owner’s suite includes double vanities, a seated shower and a walk-in closet, making The Windermere a can’t-miss. All Ryan Homes now include WIFI-enabled garage opener and Ecobee thermostat. **Closing cost assistance is available with use of Builder’s affiliated lender**. DISCLAIMER: Prices, financing, promotion, and offers subject to change without notice. Offer valid on new sales only. See Community Sales and Marketing Representative for details. Promotions cannot be combined with any other offer. All uploaded photos are stock photos of this floor plan. Actual home may differ from photos.
- Type:
- Single Family
- Sq.Ft.:
- 2,551
- Status:
- Active
- Beds:
- 4
- Lot size:
- 0.18 Acres
- Baths:
- 3.00
- MLS#:
- W7869678
- Subdivision:
- The Palms At West Port
ADDITIONAL INFORMATION
Pre-Construction. To be built. Ryan Homes at Westport — new single-family homes in Port Charlotte, Florida, located within the area's first master-planned community surrounding Centennial Park. Homes feature beautiful, modern exteriors, open layouts, and backyards with pond or nature views. The community is located just off SR-776 in Port Charlotte, framing Centennial Park – there’s so much to do just outside your front door. Walk or ride your bike to the new aquatic center or sportsplex, or enjoy a jog under the large oak trees and lakes on the five mile oversized trail system within the community. When you are ready to leave home, catch a game at the Tampa Bay Rays training grounds just outside the community. The area’s best shopping, dining and entertainment, all just a short drive from your new home, too. The Sandalwood single-family home sets the standard for main-level luxury. Your convenient family entry welcomes you inside to unmatched space and style. A full bath sits between 2 bedrooms, while a guest suite with a full bath is found off the 3-car garage. Use your versatile flex space as a home office. Your gourmet kitchen includes a large island overlooking the dining space and the family room, ideal for gathering with family and friends. Your luxurious owner’s suite features a double vanity bath and massive walk-in closet, plus private access to the rear lanai. All Ryan Homes now include WIFI-enabled garage opener and Ecobee thermostat. **Closing cost assistance is available with use of Builder’s affiliated lender**. DISCLAIMER: Prices, financing, promotion, and offers subject to change without notice. Offer valid on new sales only. See Community Sales and Marketing Representative for details. Promotions cannot be combined with any other offer. All uploaded photos are stock photos of this floor plan. Actual home may differ from photos.
- Type:
- Single Family
- Sq.Ft.:
- 2,077
- Status:
- Active
- Beds:
- 5
- Lot size:
- 0.15 Acres
- Baths:
- 3.00
- MLS#:
- C7499915
- Subdivision:
- Cove At West Port
ADDITIONAL INFORMATION
Under Construction. The Lakeside features an open concept-design. The kitchen is ideally situated at the heart of the home, between the dining and great room, making entertaining family and friends a breeze. The modernly designed kitchen offers an optimal number of cabinets and counter space and features a walk-in pantry. This home is situated on a corner lot on a dead-end street, facing a serene, wooded view. The Cove also features a heated community pool, pickleball courts, bocce ball, fitness center, dog park and sidewalks on both sides of the street. Easy access to I-75, shopping and the beaches!
- Type:
- Single Family
- Sq.Ft.:
- 1,530
- Status:
- Active
- Beds:
- 3
- Lot size:
- 0.12 Acres
- Baths:
- 2.00
- MLS#:
- R4908452
- Subdivision:
- Hammocks At West Port
ADDITIONAL INFORMATION
Under Construction. PRICED TO SELL!!! Welcome to the beautiful, 1-story Impeccable. The standard layout of this home includes 3 bedrooms, 2 bathrooms, an open-concept kitchen and great room, a covered lanai, and a 2-car garage. When you first enter the Impeccable, you are greeted with a dining room to the side, an area perfect for full family gatherings on the holidays and Sunday brunches. Past the dining room you'll reach the guest suite, a second full bedroom, and a full bathroom. Walking into the main area, the home features a spacious kitchen with quartz counter tops, complete with a large island with a sink for food preparation and extra counter space. The kitchen looks out to the whole home, making it a focal point of gathering and entertainment. This serves are the true heart of this floorplan. The owner’s suite enjoys a private location off the corner of the family room, making it a true oasis. The owner’s bath features a walk-in shower and a roomy walk-in closet that can amply fit all your clothes, shoes, and accessories. Come see why the Impeccable floorplan is such a popular choice and schedule your personal tour today!
- Type:
- Single Family
- Sq.Ft.:
- 2,201
- Status:
- Active
- Beds:
- 3
- Lot size:
- 0.16 Acres
- Year built:
- 2024
- Baths:
- 3.00
- MLS#:
- C7499904
- Subdivision:
- Hammocks/west Port Ph Ii
ADDITIONAL INFORMATION
This barely lived in home is waiting just for you! If you crave space this is the one for you with an awesome, well thought out layaout. Perfect for larger family or those who like to do a bit of entertaining. You'll be pleased with tile throughout the home, wonderfully open great room, dining and kitchen area, providing you with the casual option of eating at the large breakfast bar on the island or a bit more formal in the dining area. Large open hallway off of entry provides you with 2 of the 3 bedrooms which are located adjacent to their own baths. Mid way down the entry hall is a double door den/office space for whatever you'd like to do use this bonus space for. At the rear of the home you'll find the primary suite with large en suite boasting walk in shower and more. In the open area of kitchen, there is a large island and against far wall a "butler style" work area with cabinets and granite also, a true chefs delight. Seller had drive extended 2' each side versus the standard, added gutters, glass doors to showers and their own paint choice on exterior rather than builder's standard. All fans throughout the home have remote controls. For enjoyment anytime of the day step through your sliders to the covered and screened lanai, great spot for morning coffee, evening drink or just enjoy a bit of nature. This community offers sidewalks and walking or biking distance if you so choose to Centennial park and Centennial aquatic center (add'l. fee) as well as Tampa Bay Rays Spring Training facility, Charlotte County fairgrounds that host a myriad of events as well as dining and shopping choices. The reasonable HOA fee is quarterly and includes lawn maintenance. Sellers loss can be your gain. Call to view this lovely home today!
- Type:
- Single Family
- Sq.Ft.:
- 2,034
- Status:
- Active
- Beds:
- 4
- Lot size:
- 0.18 Acres
- Baths:
- 2.00
- MLS#:
- C7499880
- Subdivision:
- Cove At West Port
ADDITIONAL INFORMATION
Under Construction. The Delray Plan features a highly desired, open-concept design. A double-sliding glass door and a multitude of windows fill the kitchen, great room and dining area with the Florida sunshine. The kitchen is ideally situated at the heart of the home, between the dining and great room, making entertaining family and friends a breeze. The modernly designed kitchen offers an optimal number of cabinets and counter space and features a walk-in pantry. A generous-sized, paved and covered lanai allows homeowners to enjoy the outdoors all year round. This home is situated on a beautiful water lot, perfect for watching the beautiful Florida sunsets. Located at the back of the home, the well-appointed owner's suite comfortably fits a king-size bed set and features two walk-in closets, dual vanity, a desirable walk-in shower, and a private water closet. Opposite the owner’s suite, at the front of the home, two guest bedrooms share a guest bath. This home also features a versatile flex room with a closet that can be utilized as an office, den, or even a fourth bedroom. The Cove also features a heated community pool, pickleball courts, bocce ball, fitness center, dog park and sidewalks on both sides of the street. Easy access to I-75, shopping and the beaches!
- Type:
- Other
- Sq.Ft.:
- 1,500
- Status:
- Active
- Beds:
- 2
- Lot size:
- 0.1 Acres
- Baths:
- 2.00
- MLS#:
- C7499877
- Subdivision:
- Cove At West Port
ADDITIONAL INFORMATION
Under Construction. Welcome to the Cove of West Port Community featuring Resort Pool, Club House, Pickle Ball, Bocci Ball, Dog Park & Gate. This stylish twin villa home features an open-concept design that makes gathering with friends and family a breeze. The well-appointed kitchen features an ample counter space including a breakfast bar for eating. The kitchen seamlessly flows to the dining and living areas. Sliding glass doors open from the living room to the covered lanai extending the living space outdoors and provides the perfect place for relaxing or dining al fresco. An expansive primary bedroom, situated at the back of the home for privacy, includes an en-suite bathroom with double vanity and walk-in shower. The guest bedroom features a walk-in closet and is in close proximity to the second bathroom. A den with double doors can be utilized as a home office or cozy living area. A two-car garage and laundry room complete this home.
- Type:
- Single Family
- Sq.Ft.:
- 2,201
- Status:
- Active
- Beds:
- 3
- Lot size:
- 0.18 Acres
- Year built:
- 2022
- Baths:
- 3.00
- MLS#:
- D6138684
- Subdivision:
- Isles/west Port Ph I
ADDITIONAL INFORMATION
Welcome Home to your Executive Home in the Isles Neighborhood of West Port! This Marsala Floor Plan offers 3 Bedrooms, 3 Baths, plus a Den/Office that can serve as a 4th Bedroom. The owners spared no expense on upgrades in this home. The Outdoor Features a Large lanai with a 6-person spa, dog run, and large potted plants, giving this space an atmosphere of relaxation and privacy. The Interior Features an open floor plan, with large kitchen and upgraded refrigerator with an expansive island that accommodates extra seating. Exquisite, upgraded chandelier-style lights throughout. Custom electric curtains in the living room, master bedroom, and master bathroom. Washer and dryer included. There is an Express RO faucet in the kitchen for great-tasting water. This home offers an elegant and private environment, perfect for both relaxation and entertaining. NO FLOOD INSURANCE required. Within the Westport community, you’ll find a brand-new recreation center with a pool, playground, and multi-use ball fields for year-round outdoor enjoyment. Just outside the community, you’ll discover the new Sunseekers Resort, Rays spring training facility, the Atlanta Braves spring training facility, fishing, trails, kayaking, and canoeing. Some of Florida’s most beautiful beaches are less than 30 minutes away!
- Type:
- Condo
- Sq.Ft.:
- 1,766
- Status:
- Active
- Beds:
- 3
- Lot size:
- 0.32 Acres
- Year built:
- 2004
- Baths:
- 2.00
- MLS#:
- D6138835
- Subdivision:
- Riverwood
ADDITIONAL INFORMATION
CALL to SEE this SHOW STOPPER!!! and begin to experience CARE-FREE LIVING at its BEST owning this VERY well-appointed, upgraded, furnished 2nd-floor Condominium in the sought-after Riverwood Neighborhood – "Grand Vista." This 3-bedroom, 2-bathroom RIVERWOOD GEM comes complete with an extended 1-car garage and is nestled in a community that boasts its private Pool and Spa. The great room and dining room are adorned with soaring 11-foot ceilings, opening up to a privately covered screened lanai. From here, relish panoramic views of a scenic natural preserve, with the golf course and Myakka River stretching out to the horizon. The Condominium also features a lengthy driveway, elegantly positioned across a picturesque pond and lush park-like setting. Step into the updated kitchen, showcasing the latest design trends with sprawling hard surface countertops, a decorative backsplash, and ample cabinet space. Enjoy the convenience of quality LG stainless steel appliances installed in 2020. The primary bedroom offers a spacious walk-in closet, while the primary bathroom is equipped with a large soaking tub, separate shower, and dual vanities. Privacy is maximized with the 2nd bedroom located away from the living area, adjacent to the 2nd full bath. The 3rd bedroom, currently used as a den, boasts a large closet. Throughout the condo, discover plantation shutters, designer lighting, and fixtures. Luxury vinyl low-maintenance flooring graces all bedrooms, complemented by upgraded accordion storm shutters on all windows and the lanai. The air conditioner was replaced in 2019. As a BONUS, the condominium features a NEW 2023 Tile Roof, and the HOA Association Fee covers a bundle of ownership costs. For more details, consult with the agent and start enjoying all that Riverwood has to offer. Riverwood is a resort lifestyle community, home to the acclaimed Riverwood Golf Club, named Golfer’s Choice 2021 #1 Florida Course and Golfer’s Choice 2021 Top 15 US Courses by Golf Advisor. The activity center campus provides lap and resort-style pools, a fitness center, pickleball courts, small and large dog parks, tennis courts, lawn croquet, bocce courts, an art classroom, a library, and social events. Additional fees may apply for the dog park, Riverwood Golf Club, and the private beach club on Manasota Key. Conveniently located near the Atlanta Braves Spring Training Facility, Gulf Beaches, Charlotte Harbor (the 2nd largest estuary in FL), Myakka River (FL Scenic River), Punta Gorda, Englewood, and Boca Grande, Riverwood offers the perfect blend of Florida's nature and resort lifestyle.
- Type:
- Single Family
- Sq.Ft.:
- 2,291
- Status:
- Active
- Beds:
- 3
- Lot size:
- 0.3 Acres
- Year built:
- 1994
- Baths:
- 2.00
- MLS#:
- D6138804
- Subdivision:
- Riverwood
ADDITIONAL INFORMATION
One or more photo(s) has been virtually staged. Welcome Home to Your Florida Lifestyle in a custom Arthur Rutenberg-built pool home with 3 bedrooms, 2 full baths and desired south-facing exposure and a private backyard, located by the Riverwood Golf Course in the beautiful Fairway Lakes Estate Neighborhood in the Riverwood community. 2019 ROOF, TRANE HVAC & WATER HEATER. An inviting covered front porch and double doors greet you at the front entry, into an open and spacious foyer, living room and dining room with soaring ceilings and oversized arched windows, providing loads of natural light. Sliding glass doors from the living room, family room and Primary Bedroom grant views and access to a large lanai with an outdoor kitchen and paver pool deck. This home’s private setting offers space for relaxation and entertaining both indoors and outside. The open kitchen flows into a roomy dinette, with an "aquarium" window view of the pool, and a family room with expansive windows, sliders and a cozy propane gas fireplace. The primary bedroom suite includes a generous walk-in closet, an ensuite bathroom with both a walk-in shower and separate soaking tub. The split plan allows for privacy for both owner and guest bedrooms. Several New Ceiling Fans. Enjoy all Riverwood has to offer: GOLF CLUB NAMED *TOP 50 US COURSES* *GOLF ADVISOR* *2018*, NEWLY RENOVATED ACTIVITY CENTER CAMPUS (May 2019) INCLUDES LAP & RESORT STYLE POOL, FITNESS CENTER, PICKLEBALL COURTS, SMALL AND LARGE DOG PARKS, TENNIS COURTS, LAWN CROUQET, BOCCE COURTS, CRAFT ROOM, LIBRARY AND SOCIAL ACTIVITIES! Take a walk on our lush tree lined streets of our Audubon Green Community Award Winner for its natural habitat for Florida Wildlife. Additional fees apply for Dog Park, Riverwood Golf Club, Par 72 Championship course & Private Beach Club on Manasota Key. Riverwood is Close to our natural waterways for boating, cultural events, dining, shopping & beautiful beaches of SWFL. A place we call Paradise! pool is updated with a long-lasting pebble surface, a paver pool deck and screened cage.
- Type:
- Single Family
- Sq.Ft.:
- 1,900
- Status:
- Active
- Beds:
- 3
- Lot size:
- 0.19 Acres
- Year built:
- 2015
- Baths:
- 2.00
- MLS#:
- D6138676
- Subdivision:
- Riverwood Un 4
ADDITIONAL INFORMATION
Welcome to this rarely available Vanderbilt model, 3 bedroom, 2 bath, plus den, pool home in Riverwood, Charlotte County’s premier gated resort-style community known for its natural habitat for Florida wildlife. The kitchen, featuring an island with counter height breakfast bar, granite countertops, and morning room, flows into the open concept living area with tile floors laid on the diagonal. Just off the kitchen is the laundry room with access to the 2-car garage. Sliding doors lead out to the screened lanai and inviting pool with serene preserve views, ideal for relaxation and entertaining. The primary bedroom with an elegant tray ceiling features an ensuite with spacious walk-in closet, separate vanities, walk-in shower, garden tub, and a private water closet. This beautiful home includes front bay windows plus a brick paver driveway and pool deck, and a concrete barrel tile roof with solar panels to keep your electric bills low. As part of the vibrant Riverwood community, residents enjoy an array of amenities, including a par-72 championship golf course, a state-of-the-art fitness center, a resort-style pool with lap lanes, pickleball and Har-Tru tennis courts, a dog park, a library, and more. Schedule your private showing today and experience the lifestyle you’ve always dreamed of.
- Type:
- Single Family
- Sq.Ft.:
- 1,501
- Status:
- Active
- Beds:
- 3
- Lot size:
- 0.16 Acres
- Baths:
- 2.00
- MLS#:
- W7869566
- Subdivision:
- The Palms At West Port
ADDITIONAL INFORMATION
Pre-Construction. To be built. Ryan Homes at Westport — new single-family homes in Port Charlotte, Florida, located within the area's first master-planned community surrounding Centennial Park. Homes feature beautiful, modern exteriors, open layouts, and backyards with pond or nature views. The community is located just off SR-776 in Port Charlotte, framing Centennial Park – there’s so much to do just outside your front door. Walk or ride your bike to the new aquatic center or sportsplex, or enjoy a jog under the large oak trees and lakes on the five mile oversized trail system within the community. When you are ready to leave home, catch a game at the Tampa Bay Rays training grounds just outside the community. The area’s best shopping, dining and entertainment, all just a short drive from your new home, too. The Century single-family home combines convenience and style. Your wide-open floor plan features a formal dining area overlooking your gourmet kitchen. Your large center island is perfect for gathering with friends and family. Or set up a game in your great room and then enjoy the night air on your lanai. Three spacious bedrooms and two full baths offer plenty of privacy and comfort. Your deluxe owner’s suite includes an oversized walk-in closet and an owner's bath with double vanity. All Ryan Homes now include WIFI-enabled garage opener and Ecobee thermostat. **Closing cost assistance is available with use of Builder’s affiliated lender**. DISCLAIMER: Prices, financing, promotion, and offers subject to change without notice. Offer valid on new sales only. See Community Sales and Marketing Representative for details. Promotions cannot be combined with any other offer. All uploaded photos are stock photos of this floor plan. Actual home may differ from photos.
- Type:
- Single Family
- Sq.Ft.:
- 2,797
- Status:
- Active
- Beds:
- 4
- Lot size:
- 0.15 Acres
- Baths:
- 3.00
- MLS#:
- W7869580
- Subdivision:
- The Palms At West Port
ADDITIONAL INFORMATION
Pre-Construction. To be built. Ryan Homes at Westport — new single-family homes in Port Charlotte, Florida, located within the area's first master-planned community surrounding Centennial Park. Homes feature beautiful, modern exteriors, open layouts, and backyards with pond or nature views. The community is located just off SR-776 in Port Charlotte, framing Centennial Park – there’s so much to do just outside your front door. Walk or ride your bike to the new aquatic center or sportsplex, or enjoy a jog under the large oak trees and lakes on the five mile oversized trail system within the community. When you are ready to leave home, catch a game at the Tampa Bay Rays training grounds just outside the community. The area’s best shopping, dining and entertainment, all just a short drive from your new home, too. The Lynn Haven single-family home lives up to expectations. Relax on your spacious front porch, then head inside, where you'll find a flex space that makes an ideal den, or add doors for a quiet study. Your foyer leads to the open family room and gourmet kitchen with an island, where favorite meals and memories will be made. Enjoy outdoor living on your covered lanai, and store seasonal items in your three-car garage. There’s, even more, to love upstairs with a loft, three bedrooms, and a full bath. In your owner’s suite, enjoy double vanities and a walk-in closet. All Ryan Homes now include WIFI-enabled garage opener and Ecobee thermostat. **Closing cost assistance is available with use of Builder’s affiliated lender**. DISCLAIMER: Prices, financing, promotion, and offers subject to change without notice. Offer valid on new sales only. See Community Sales and Marketing Representative for details. Promotions cannot be combined with any other offer. All uploaded photos are stock photos of this floor plan. Actual home may differ from photos.
- Type:
- Single Family
- Sq.Ft.:
- 1,815
- Status:
- Active
- Beds:
- 3
- Lot size:
- 0.15 Acres
- Baths:
- 2.00
- MLS#:
- W7869578
- Subdivision:
- The Palms At West Port
ADDITIONAL INFORMATION
Pre-Construction. To be built. Ryan Homes at Westport — new single-family homes in Port Charlotte, Florida, located within the area's first master-planned community surrounding Centennial Park. Homes feature beautiful, modern exteriors, open layouts, and backyards with pond or nature views. The community is located just off SR-776 in Port Charlotte, framing Centennial Park – there’s so much to do just outside your front door. Walk or ride your bike to the new aquatic center or sportsplex, or enjoy a jog under the large oak trees and lakes on the five mile oversized trail system within the community. When you are ready to leave home, catch a game at the Tampa Bay Rays training grounds just outside the community. The area’s best shopping, dining and entertainment, all just a short drive from your new home, too. The Baymont single-story home has it all, all on one level. Your welcoming foyer invites you inside and leads you past two spacious bedrooms to a unique flex space, which can be used as a study or an additional bedroom. From there, your spacious great room is where you’ll make memories with family and friends, and it flows directly into your gourmet kitchen. Set up games or enjoy homemade meals around your large center island. At the end of the day, escape to your main-level owner’s suite with a walk-in closet and double-vanity bath. All Ryan Homes now include WIFI-enabled garage opener and Ecobee thermostat. **Closing cost assistance is available with use of Builder’s affiliated lender**. DISCLAIMER: Prices, financing, promotion, and offers subject to change without notice. Offer valid on new sales only. See Community Sales and Marketing Representative for details. Promotions cannot be combined with any other offer. All uploaded photos are stock photos of this floor plan. Actual home may differ from photos.
- Type:
- Single Family
- Sq.Ft.:
- 1,549
- Status:
- Active
- Beds:
- 3
- Lot size:
- 0.15 Acres
- Baths:
- 2.00
- MLS#:
- W7869577
- Subdivision:
- The Palms At West Port
ADDITIONAL INFORMATION
Pre-Construction. To be built. Ryan Homes at Westport — new single-family homes in Port Charlotte, Florida, located within the area's first master-planned community surrounding Centennial Park. Homes feature beautiful, modern exteriors, open layouts, and backyards with pond or nature views. The community is located just off SR-776 in Port Charlotte, framing Centennial Park – there’s so much to do just outside your front door. Walk or ride your bike to the new aquatic center or sportsplex, or enjoy a jog under the large oak trees and lakes on the five mile oversized trail system within the community. When you are ready to leave home, catch a game at the Tampa Bay Rays training grounds just outside the community. The area’s best shopping, dining and entertainment, all just a short drive from your new home, too. The Adeline single-family home is the next level of great living. Enter through your inviting front porch or attached 2-car garage into the large foyer. Inside, laughter comes from the spacious great room, the heart of your home. Your adjoining gourmet kitchen, with large center island and connected dining space, can flow seamlessly outside to an optional lanai. After you’ve relaxed with loved ones, let them retreat to either of 2 bedrooms while you recharge in your main-level owner’s suite with its dual vanity bath and expansive walk-in closet. All Ryan Homes now include WIFI-enabled garage opener and Ecobee thermostat. **Closing cost assistance is available with use of Builder’s affiliated lender**. DISCLAIMER: Prices, financing, promotion, and offers subject to change without notice. Offer valid on new sales only. See Community Sales and Marketing Representative for details. Promotions cannot be combined with any other offer. All uploaded photos are stock photos of this floor plan. Actual home may differ from photos.
- Type:
- Single Family
- Sq.Ft.:
- 2,151
- Status:
- Active
- Beds:
- 4
- Lot size:
- 0.15 Acres
- Year built:
- 2023
- Baths:
- 3.00
- MLS#:
- N6135131
- Subdivision:
- West Port
ADDITIONAL INFORMATION
NO FLOOD ZONE! IMPACT WINDOWS! BUILT SOLID! This stunning NEW CONSTRUCTION home is located in flood zone X, ensuring peace of mind with FEMA's recent map updates! Situated in the desirable Hammocks of West Port community in thriving Port Charlotte, Florida, this upgraded, NEVER-LIVED-IN home with serene POND VIEWS is ready for you today—no waiting to build! Step inside to discover 2,100+ sq. ft. of spacious living, including 4 bedrooms and 3 FULL BATHROOMS, ideal for multi-generational living. Enjoy luxurious upgrades like impact windows for ultimate storm protection, elegant crown molding, tray ceilings, enhanced lighting and more! The primary suite is accentuated by tray ceiling and MASSIVE WALK-IN CLOSET..... while the primary bathroom offers a spa-like feel with French door entry, frameless glass shower, soaking tub, waterfall showerhead, dual-sink vanity and a large linen closet. Perfect for entertaining, the chef’s kitchen features upgraded 42” cabinetry, soft-close drawers and doors, gleaming granite countertops, a double-door pantry and an oversized island with pendant lighting pre-wires. If outdoor living is what you seek, then you'll love the covered lanai with POND VIEW and HUGE BACKYARD offering ample room to add a pool! Relax and enjoy a low-maintenance lifestyle in The Hammocks, with affordable monthly fees covering landscaping and irrigation. The home is ideally located just minutes from Centennial Park Rec Center, Charlotte Regional Sports Park, and Centennial Pool & Aquatic Center—where you can enjoy amenities like swimming, walking trails, pickleball, fitness classes, disc golf, baseball and more.....all just blocks away from your home! With easy access to Charlotte Sport Park (Spring Training home of the Tampa Bay Rays!), Murdock Circle and Cocoplum Plaza, you’re a short drive from abundant shopping, dining and entertainment! Call now to schedule your private tour and make this extraordinary home yours today!
- Type:
- Single Family
- Sq.Ft.:
- 1,451
- Status:
- Active
- Beds:
- 2
- Lot size:
- 0.14 Acres
- Year built:
- 2002
- Baths:
- 2.00
- MLS#:
- D6138727
- Subdivision:
- Riverwood
ADDITIONAL INFORMATION
A lovely TURNKEY furnished home in the much sought after popular Riverwood Community. Enjoy your new home in a maintenance free neighborhood with all the perks of a gated community. This well-appointed 2 bedroom, 2 bath plus den home boast a screened lanai to enjoy that early morning cup of cofee and late afternoon relaxation. A well maintained open concept dining room, living room and kitchen area is perfect for entertaining. The primary en-suite with a walk-in closet, walk-in shower and dual sinks has door access to the lanai. A split floor plan provides privacy for you and your guests. Indulge in a lifestyle where the beauty of nature meets the simplicity of living. This is Florida living at its best! Enjoy all Riverwood: GOLF CLUB NAMED *TOP 50 US COURSES* *GOLF ADVISOR* *2018*, ACTIVITY CENTER CAMPUS INCLUDES LAP & RESORT STYLE POOL, FITNESS CENTER, PICKLE-BALL COURTS, SMALL AND LARGE DOG PARKS, TENNIS COURTS, LAWN CROQUET, BOCCE COURTS, CRAFT ROOM, LIBRARY AND SOCIAL ACTIVITIES! Additional fees apply for Riverwood Golf Club & Private Beach Club on Manasota Key. Riverwood is Close to Tampa Bay Rays Spring Training Facility, Atlanta Braves Spring Training Facility, Gulf Beaches, Carlotte Harbor, Myakka River, Punta Gorda, Englewood and Boca Grande. Riverwood, a Perfect Blend of Florida's Nature and Resort Lifestyle.
- Type:
- Single Family
- Sq.Ft.:
- 2,587
- Status:
- Active
- Beds:
- 4
- Lot size:
- 0.28 Acres
- Year built:
- 2004
- Baths:
- 3.00
- MLS#:
- D6138580
- Subdivision:
- Riverwood
ADDITIONAL INFORMATION
Welcome Home to Riverwood! A Golf and Resort Lifestyle Community. BONUS ALERT! This stunning home comes with a transferable Beach Club membership, a new roof, and a resurfaced pool and spa! It's just waiting for you to call it home. Enjoy the pristine view of Riverwood's 14th fairway, a golfers delight! Property Highlights: Inviting Warm Colors: Create a cozy, relaxing environment for all to enjoy. Grand Foyer: Soaring ceilings greet you as you enter this home. Generous Great Room: Perfect for entertaining. Spacious Redesigned Kitchen: New cabinets, granite counters, tiled backsplash, and stainless-steel appliances. Dining Room: An extension of the kitchen bathed in natural light from an array of windows and sliding glass doors, creating a bright and welcoming space. First Floor Primary Bedroom: Features tray ceiling with crown molding, luxury plank flooring, 2- walk-in closets, an ensuite bathroom with separate vanities, soaking tub, and walk-in shower. Sliding glass doors lead to the lanai, pool, and spa. Extra Bedroom on First Floor: Features a walk-in closet or can be used as an office or den. Guest Half Bathroom on First Floor. Convenient for everyone. Striking Wood Banister: Leads to the second floor gathering room, two bedrooms, full bathroom with granite topped vanity, and separate water closet with WALK-IN shower. Outdoor Oasis: Covered lanai area with freshly painted deck, resurfaced and re-tiled in-ground heated saltwater pool and spa, and pool equipment replaced in 2021 with a sunbathing lounge area. Pool and lanai furniture will convey with the purchase of the home. BONUS FOR NEW OWNERS: NEW ROOF, New Programable Honeywell Nest thermostat for both AC zones. TRANSFERABLE MEMBERSHIP to Riverwood’s private beach club on Manasota Key. Avoid the waitlist (APPROXIMATELY 2 YEARS) and start enjoying walks on the beach, amazing sunsets, and swimming in the Gulf of Mexico! Enjoy All Riverwood Has: Riverwood Golf Club: Named Golfer’s Choice 2021 #1 Florida Course and Golfer’s Choice 2021 Top 15 US Courses by Golf Advisor. Membership is available. Activity Center Campus: Offers lap and resort-style pools, fitness center, pickleball courts, small and large dog parks, tennis courts, lawn croquet, bocce courts, art classroom, library, and social events. LOCATION HIGHLIGHTS: Riverwood is close to the Tampa Bay Rays Spring Training Facility, Atlanta Braves Spring Training Facility, Gulf beaches, Charlotte Harbor (the second largest estuary in Florida), Myakka River (a Florida Scenic River), and the historic downtowns of Punta Gorda, Englewood, Boca Grande and new Sunseeker Resort for dining and shopping experiences. Riverwood is a perfect blend of Florida’s nature and resort lifestyle. Ready to make Riverwood your new home? Contact us today to schedule a showing and start living the grand Florida lifestyle you've been dreaming of!

Port Charlotte Real Estate
The median home value in Port Charlotte, FL is $296,500. This is lower than the county median home value of $348,100. The national median home value is $338,100. The average price of homes sold in Port Charlotte, FL is $296,500. Approximately 68.49% of Port Charlotte homes are owned, compared to 17.04% rented, while 14.47% are vacant. Port Charlotte real estate listings include condos, townhomes, and single family homes for sale. Commercial properties are also available. If you see a property you’re interested in, contact a Port Charlotte real estate agent to arrange a tour today!
Port Charlotte, Florida 33953 has a population of 62,531. Port Charlotte 33953 is less family-centric than the surrounding county with 14.63% of the households containing married families with children. The county average for households married with children is 14.89%.
The median household income in Port Charlotte, Florida 33953 is $54,956. The median household income for the surrounding county is $57,887 compared to the national median of $69,021. The median age of people living in Port Charlotte 33953 is 55.8 years.
Port Charlotte Weather
The average high temperature in July is 91.7 degrees, with an average low temperature in January of 50.2 degrees. The average rainfall is approximately 51.4 inches per year, with 0 inches of snow per year.
