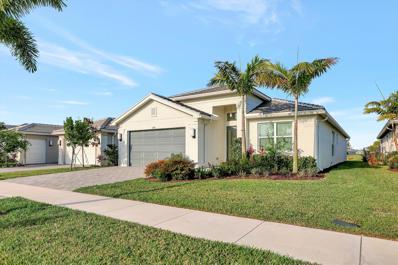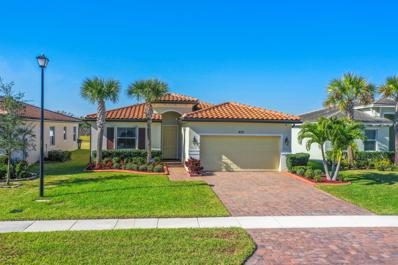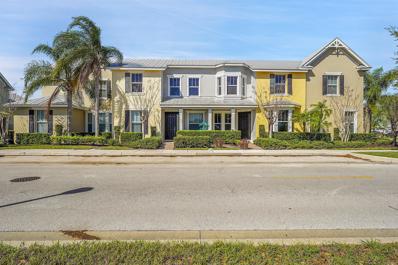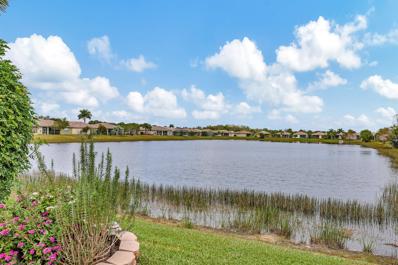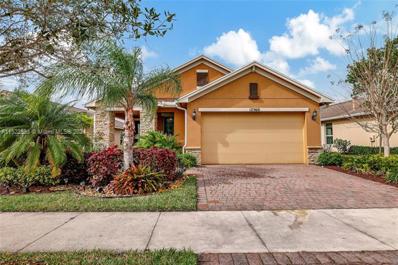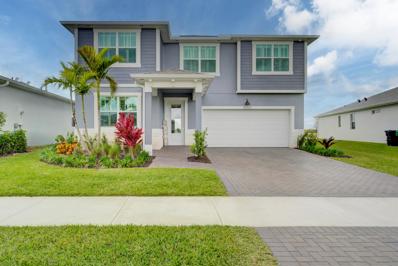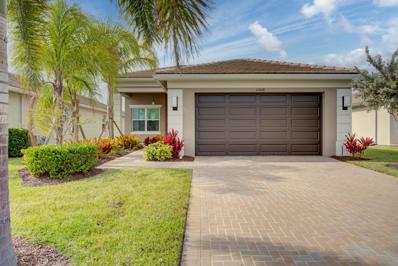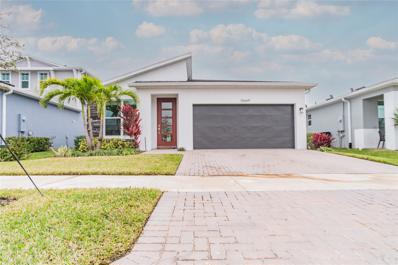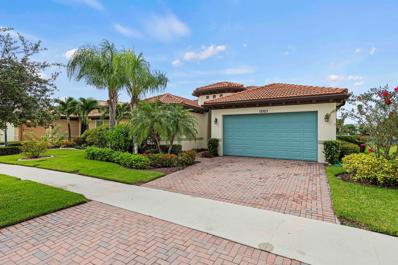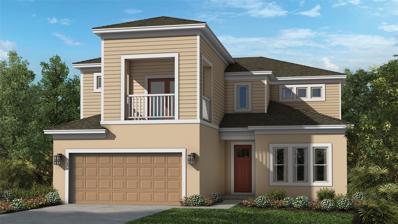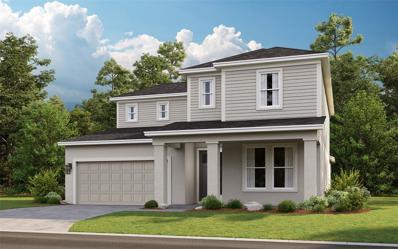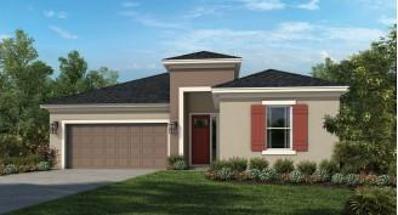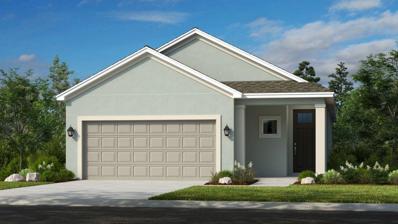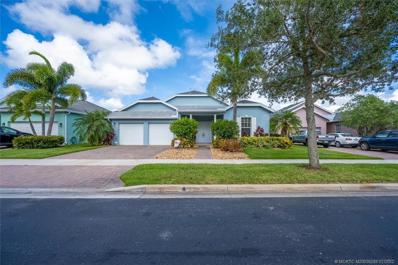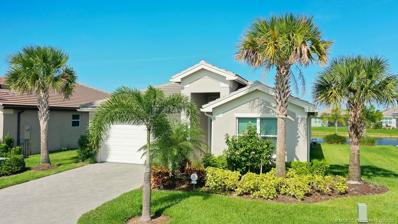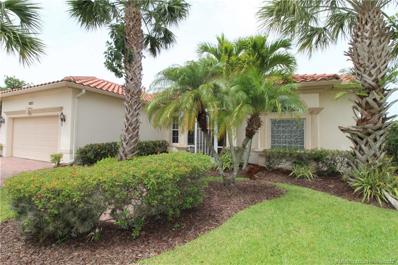Port Saint Lucie FL Homes for Sale
- Type:
- Single Family
- Sq.Ft.:
- 2,396
- Status:
- Active
- Beds:
- 3
- Lot size:
- 0.15 Acres
- Year built:
- 2022
- Baths:
- 3.00
- MLS#:
- R10966306
- Subdivision:
- RIVERLAND PARCEL C - PLAT
ADDITIONAL INFORMATION
''WHY WAIT TO BUILD WHEN YOU CAN HAVE IT ALL NOW''. Discover the Best 55+ Lifestyle at Valencia Grove. Valencia Grove at Riverland is the perfect place to call home for those looking for a luxurious and active 55+ community. The AMALFI model is the largest Signature series built by GL homes in Valenica Grove. This impressive 3 bedroom, 3 bathroom home, den/ room must be seen to be appreciated. Built in 2022 and is in the highly sought-after gated community of Valencia Grove with a long lake view. It features spectacular upgrades throughout, including porcelain 29'' X 29'' flooring. The primary suite features 2 walk-in closets and a large bathroom suite with upgraded cabinets and quartz counter tops. There are two additional bedrooms, one of which has an en-suite full bath.
- Type:
- Single Family
- Sq.Ft.:
- 1,649
- Status:
- Active
- Beds:
- 3
- Lot size:
- 0.16 Acres
- Year built:
- 2020
- Baths:
- 2.00
- MLS#:
- R10964404
- Subdivision:
- COPPER CREEK PLAT NO 2
ADDITIONAL INFORMATION
Immaculate 3/2/2. White cabinets with granite counters and S.S. Appliances. Kitchen includes over-sized island. Upgrades include,Accordion shutters, Solar Panels, screened in covered patio, gutters & leaders, fenced yard, surge protectors, for electric and solar panels. A/C has ultraviolet light. Solar Panels have been Paid in Full. Sign -up with Enphase Co. for the grids. This home shows as a Model and is in Pristine condition.Furniture is negotiable. All you would have to do is pack your clothes and bring your toiletries.Behind the privacy fence is the C-24 canal which water toys can be used for your outdoor pleasure.
- Type:
- Single Family
- Sq.Ft.:
- 1,886
- Status:
- Active
- Beds:
- 2
- Lot size:
- 0.18 Acres
- Year built:
- 2024
- Baths:
- 2.00
- MLS#:
- F10424951
- Subdivision:
- ESPLANADE AT TRADITION
ADDITIONAL INFORMATION
MLS#F10424951 Ready Now! Located in the gorgeous Esplanade at Tradition. An exclusive 55+ resort-style community, the Azzurro plan presents a spacious & versatile home design. Comprising 2 bedrooms, 2 bathrooms, & a study, this residence complements its impressive open-concept main living area. The chef-inspired kitchen boasts a central prep-and-dine kitchen island overlooking the inviting great room, while the dining area is strategically positioned for effortless entertaining and then step outside to the covered, extended lanai. The expansive primary suite features an oversized walk-in closet, and the primary bath offers a dual sink vanity. Structural options added include: Pocket sliding glass door at great room, outdoor kitchen rough in only, covered extended lanai, and plenty more!
- Type:
- Townhouse
- Sq.Ft.:
- 1,706
- Status:
- Active
- Beds:
- 3
- Lot size:
- 0.06 Acres
- Year built:
- 2007
- Baths:
- 3.00
- MLS#:
- R10960789
- Subdivision:
- TRADITION PLAT NO 21
ADDITIONAL INFORMATION
This immaculate townhome is centrally located in the coveted Bedford Park at Tradition. This home is loaded with upgrades like corian countertops, majority impact windows, BRAND NEW lighting fixture's and remote control ceiling fans, 2020 AC with digital Nest thermostat and 2020 water heater. This spacious floor plan features 3 bedrooms, 2 1/2 bathrooms, with the Primary Bedroom on the main level. Expansive primary bath includes dual sinks and a shower, complemented by a walk-in closet. Enjoy the convenience of a 2-car garage, along with formal dining and living. Upstairs boasts 2 bedrooms (one of which has a walk in closet) and a full bath. The front porch offers serene views of the Lake & the Bedford Park exclusive Dog Park in very close proximity.
- Type:
- Single Family
- Sq.Ft.:
- 1,547
- Status:
- Active
- Beds:
- 3
- Lot size:
- 0.14 Acres
- Year built:
- 2006
- Baths:
- 2.00
- MLS#:
- R10959908
- Subdivision:
- TRADITION PLAT NO 18
ADDITIONAL INFORMATION
Stunning, Lakefront Home, Goergian Model, Located in Gated Heritage Oaks in Tradition. Three Bedrooms, Two Baths, Two Car Garage, Tile and wood flooring, outside screened patio, and exterior Paver Patio overlooking the long lake views! Newer Stainless Appliances, Accordian Hurricane Shutters and much more! Low Hoa includes: Cable, Internet, Lawn Care, Alarm, Community amenities.
- Type:
- Single Family
- Sq.Ft.:
- 1,748
- Status:
- Active
- Beds:
- 2
- Lot size:
- 0.14 Acres
- Year built:
- 2016
- Baths:
- 2.00
- MLS#:
- A11522598
- Subdivision:
- Vitalia at Tradition
ADDITIONAL INFORMATION
Lucky two; two bedrooms, two full bathrooms, two car garage plus a Den and center lake view. Tastefully designed kitchen featuring granite countertops, tall cabinets and large island with a sink, enhancing the functionality of the space. Black and silver appliances contribute to the modern aesthetics of the kitchen. Tastefully designed living room offering a serene and comfortable atmosphere. The flooring below consists of elegant tiles, further complimenting the room's interior design. Nestled in Port St. Lucie, Vitalia at Tradition presents a prime location; offering convenient access to essential amenities and local attractions. Residents benefit from the proximity of major retailers, healthcare facilities, abundance of Outdoor Spaces, restaurants, shops, and bars.
- Type:
- Single Family
- Sq.Ft.:
- 2,582
- Status:
- Active
- Beds:
- 5
- Lot size:
- 0.17 Acres
- Year built:
- 2023
- Baths:
- 3.00
- MLS#:
- R10953636
- Subdivision:
- CADENCE PHASE 1
ADDITIONAL INFORMATION
The Shenandoah, constructed in 2023 by Mattamy Homes, is a spacious 2-story residence spanning 2,582 square feet. This lovely home boasts 5 bedrooms, 3 bathrooms, and a 2-car garage for your convenience.On the first floor, you'll find a welcoming foyer that leads to an open kitchen with a stylish tile backsplash, kitchen island, connecting seamlessly to the Great Room and dining area. The covered lanai extends your living space outdoors, perfect for relaxation and entertaining.Moving to the second floor, there are 3 secondary bedrooms that share a full bath complete with double sinks. Additionally, you'll appreciate the convenience of a dedicated laundry room on this level. The owner's suite serves as a tranquil retreat, featuring a private bath and a generously sized walk-in closet.
$1,150,000
9340 Carlton Road Port St Lucie, FL 34987
- Type:
- Single Family
- Sq.Ft.:
- 1,996
- Status:
- Active
- Beds:
- 3
- Lot size:
- 4.91 Acres
- Year built:
- 1999
- Baths:
- 2.00
- MLS#:
- R10951808
- Subdivision:
- METES AND BOUNDS
ADDITIONAL INFORMATION
16 +/- Acres in this Beautiful Ranchette off Carlton Road that has a long private road that leads you to a home and split into 2 parcels. The house is on 4.91 Acres with a house and pool and part of the pond is Homesteaded, and 11.24 Acres surrounds the almost 5 Acres and is AG exempted and has cattle on this part of the property. The house has 3 Bedroom, 2 Bath, 2 Car Garage CBS home with a screened in pool. Enjoy country living at its best and away from the city limits. This home has a split plan with 2000 sq feet under air and is clean with Tile floors throughout the house. Formal living and dining and a Large Family room with a working wood burning fireplace just off the Kitchen. This home is perfect for entertaining.
- Type:
- Single Family
- Sq.Ft.:
- 2,254
- Status:
- Active
- Beds:
- 3
- Year built:
- 2021
- Baths:
- 3.00
- MLS#:
- R10947420
- Subdivision:
- Riverland Parcel C - Plat
ADDITIONAL INFORMATION
Elegance meets modern comfort in this exquisite 3 bedroom, 2.5 bathroom home nestled within the beautiful and active community of Valencia Grove. This 2021 build features impeccable craftmanship and contemporary yet classic design. The open concept living spaces seamlessly flow, showcasing high-end finishes and ample light. The gourmet kitchen is a chef's dream, adorned with upgraded appliances and a stylish island. Retreat to the master suite, complete with a spa-like en-suite bathroom.Enjoy peaceful evenings on the private patio surrounded by lush landscaping and a full view of the lake. With its sophisticated charm and exclusive community amenities, this home is the epitome of upscale, carefree living.
- Type:
- Single Family
- Sq.Ft.:
- 1,998
- Status:
- Active
- Beds:
- 3
- Lot size:
- 0.13 Acres
- Year built:
- 2022
- Baths:
- 3.00
- MLS#:
- F10416090
- Subdivision:
- EMERY II
ADDITIONAL INFORMATION
The Briar floor plan is a highly sought after, one-story and 1,997 sq. ft. home with 3 bedrooms and 2.5 baths with 2 car garage. This home features a beautifully updated kitchen, spacious great room, great sized master bedroom with gorgeously upgraded master bathroom with huge walk-in closet, new PVC fencing, upgraded smart shades, home also has impact windows, LED lighting in all living areas. the list goes on and on. Furniture can be purchased as well. Tradition HOA - $199/m Emery HOA - 231 Monthly. Home upgrades attached to MLS
- Type:
- Single Family
- Sq.Ft.:
- 1,610
- Status:
- Active
- Beds:
- 3
- Lot size:
- 0.13 Acres
- Year built:
- 2022
- Baths:
- 2.00
- MLS#:
- R10942596
- Subdivision:
- TRADITION PLAT NO. 77
ADDITIONAL INFORMATION
Why wait for new construction! Pristine 2022 Taylor Morrison built Capri model with over $110,000 of upgrades in the desirable Traditions Vitalia 55+ community. Natural gas community. Impact glass throughout. This leaves buyers wanting for nothing - see feature/upgrade sheet in photos for full details. Beautifully landscaped yard features extended 286 Sq Ft screened in lanai with brick pavers and natural gas outlet for grill and full unimpeded lake views. Vitalia is a 55+ resort-amenity community that includes the Captiva Clubhouse, resort & lap pools, exercise room, putting green, cable, hi-speed internet, alarm monitoring, landline, guarded gate, water for irrigation, property manager, and staffed clubhouse.
- Type:
- Single Family
- Sq.Ft.:
- 2,225
- Status:
- Active
- Beds:
- 3
- Year built:
- 2013
- Baths:
- 3.00
- MLS#:
- R10939116
- Subdivision:
- TRADITION PLAT NO 19 REPL
ADDITIONAL INFORMATION
Award-winning Resort Style living w/ beautiful romantic lake views. Move-in ready barely lived in split bedroom & bonus room. Gourmet kitchen, granite countertops, walk-in pantry, island, & GE SS appliances. MBed has bay-style windows overlooking the pool/lake. The MBath has upgraded tile, extra large walk-in shower, double sinks, & bidet. Spacious open concept covered lanai, pool, & fenced in yard. Fully equipped office(fax, internet, phone) HOA Community (paid monthly/quarterly): Security guard, irrigation, cable, internet, recreation, street maintenance. Appraised at 585k Seller offering 1% of total sales price including $500 home owner insurance for 12 months. Make a fair offer NOW!! Seller motivated to move within 30 days.
- Type:
- Single Family
- Sq.Ft.:
- 3,422
- Status:
- Active
- Beds:
- 4
- Lot size:
- 0.14 Acres
- Year built:
- 2023
- Baths:
- 4.00
- MLS#:
- F10407499
- Subdivision:
- Central Park
ADDITIONAL INFORMATION
MLS#F10407499 REPRESENTATIVE PHOTOS ADDED. October 2024 Completion! The Barbados at Central Park! The 4-bedroom home feels open and spacious and includes options and upgrades to make it truly yours. When you enter the home you are greeted with an expansive layout culminating with a view of the inviting lanai. The first floor is almost entirely open and features the kitchen, gathering room, dining room, and two studies. A casual dining nook features a bay window with a slider for access to the lanai. Upstairs, the ownerâ??s suite has a lovely balcony off the bedroom. The suite includes two walk-in closets and dual sinks, a garden tub and separate shower in the bath. The second floor also encompasses a game room, laundry room and three secondary beds. Buyer can select options!
- Type:
- Single Family
- Sq.Ft.:
- 3,053
- Status:
- Active
- Beds:
- 4
- Lot size:
- 0.14 Acres
- Year built:
- 2023
- Baths:
- 4.00
- MLS#:
- F10407491
- Subdivision:
- Central Park
ADDITIONAL INFORMATION
MLS# F10407491 REPRESENTATIVE PHOTOS ADDED. October 2024 Completion! The Bermuda at Central Park. This 3,053 square foot home features an open-concept design that starts as you walk into the foyer with views all the way to the extended lanai at the back of the home. With 4 bedrooms, 3.5 baths, and more! Off the entry foyer is the study and half bath. The kitchen features ample counter space, large island, and substantial walk-in pantry. A large gathering room is beyond the casual dining area, flowing out to the lanai. Off of the gathering room is the roomy first-floor primary suite including a primary bath with side-by-side vanity, soaking tub, shower, and large walk-in closet. Upstairs youâ??ll find 3 secondary beds and 2 baths.
- Type:
- Single Family
- Sq.Ft.:
- 2,399
- Status:
- Active
- Beds:
- 4
- Lot size:
- 0.14 Acres
- Year built:
- 2023
- Baths:
- 3.00
- MLS#:
- F10407268
- Subdivision:
- Central Park
ADDITIONAL INFORMATION
MLS#F10407268 Pre-Construction! REPRESENTATIVE PHOTOS ADDED. October Completion! Welcome to the Antigua at Central Park! The open concept living area, washed in the natural light from the back lanai, invites you in. Situated for ultimate privacy, the ownerâ??s suite offers an environment for getting ready for the day and peaceful respite in the evening. The suite includes a generously sized walk-in closet, and the bath has everything you want including dual sinks, an irresistible garden tub, large and contemporary shower, and a commode tucked away for privacy. The second and third beds are set back on one side of the home. Conveniently nearby, a full bath and linen closet. Across from the bathroom is the laundry room. A fourth secondary bedroom at the front of the home is near a full bath.
Open House:
Sunday, 12/22 11:00-2:00PM
- Type:
- Single Family
- Sq.Ft.:
- 2,846
- Status:
- Active
- Beds:
- 3
- Lot size:
- 0.23 Acres
- Year built:
- 2023
- Baths:
- 4.00
- MLS#:
- R10930238
- Subdivision:
- VERANO SOUTH - POD G - PL
ADDITIONAL INFORMATION
**MOVE IN READY** The Kitchen is beautifully designed with 42'' upgraded white shaker cabinets with crown moulding, dark navy tile backsplash, quartz countertops with dark navy veining, and a large stainless under mount single bowl sink. Lots of natural light pours in through the expansive windows and sliders onto the extended Lanai. Located in the rear of the home, the Owner's Suite has been extended 4' and is complete with a tray ceiling, dual quartz vanities, a deluxe extended shower, and an expansive walk-in closet. Large walk-in pantry provides ample storage and prep space. Oversized Study with French doors, extended lounge area, private garden eastern exposure view homesite, wood plank porcelain tile. Club membership and full golf privileges are included.
- Type:
- Single Family
- Sq.Ft.:
- 1,790
- Status:
- Active
- Beds:
- 3
- Lot size:
- 0.15 Acres
- Year built:
- 2024
- Baths:
- 3.00
- MLS#:
- F10405160
- Subdivision:
- Central Park
ADDITIONAL INFORMATION
MLS#F10405160 REPRESENTATIVE PHOTOS ADDED. December 2024 Completion. The Saint Vincent is an ideal match for the ultimate Florida lifestyle, offering 1,790 square feet of open-concept living space with 3 bedrooms, 2 full bathrooms, 1 half bathroom, a versatile study, and more! The main living areas are thoughtfully designed to be open, bright, and create an atmosphere of comfort and spaciousness. The dedicated study provides a quiet and focused space, perfect for work, reading, or creative pursuits .Structural options include: tray ceilings, study, 8' interior doors, pocket door from owner's suite to owner's bath.
- Type:
- Single Family
- Sq.Ft.:
- 1,724
- Status:
- Active
- Beds:
- 2
- Lot size:
- 0.15 Acres
- Year built:
- 2021
- Baths:
- 2.00
- MLS#:
- R10924460
- Subdivision:
- Manderlie Tradition
ADDITIONAL INFORMATION
Must Sell -Seller Motivated-Charming home located in the Manderlie community of Tradition. This pristine 2-bed, 2-bath home, with a flex room, is equipped with brand new stainless steel kitchen appliances. Photos are virtually staged. What's more, it boasts the convenience of GAS APPLIANCES, a feature that many homeowners appreciate.This home is essentially brand new, never having been lived in by the owners. Hurricane Impact windows, offering added security and peace of mind. Enjoy a tranquil pond view from your new abode, and take advantage of the many benefits included in the HOA, such as Cable TV, Internet, alarm services, and lawn maintenance.As a resident of this community, you'll have access to a range of amenities, including a community pool, fitness center-and Club house
- Type:
- Single Family
- Sq.Ft.:
- 2,039
- Status:
- Active
- Beds:
- 3
- Lot size:
- 0.23 Acres
- Year built:
- 2013
- Baths:
- 2.00
- MLS#:
- R10923471
- Subdivision:
- TRADITION PLAT NO 25
ADDITIONAL INFORMATION
AMAZING HOME BEDFORD PARK at Tradition Are YOU Artsy & Crafty?? Love Cooking with Gas? Do YOU Have a Growing Family or Love Entertaining?? This Home is For YOU! SO MANY EXTRAS IN THIS HOME !! 3Bed/2Bath Den & 2Car Garage (26 ft deep) & 2 additional parking spaces on paved driveway. Many spaces for guest parking Mail Box in Front of Home. Volume Ceilings(10 1/2 ft) 8'doors. Open floor plan, large granite island, gas stove & Pot filler Soft close 42 inch cabinets crown molding, Wall mounted gas fireplace. Oversized screened in Lani, Privacy Fenced yard , Gutters, Outdoor front & back gas lights. GENERAC GENERATOR. Pet friendly neighborhood. Across from the Butterfly Garden.
- Type:
- Single Family
- Sq.Ft.:
- 2,175
- Status:
- Active
- Beds:
- 3
- Lot size:
- 0.21 Acres
- Year built:
- 2018
- Baths:
- 2.00
- MLS#:
- R10917469
- Subdivision:
- DEL WEBB
ADDITIONAL INFORMATION
Move in ready, with gourmet kitchen, loaded with upgrades, extended Summerwood floor plan boast very large open concept with plenty of room to entertain family and friends. The 3 bedroom plus flexroom with tile throughout, 2 murphy beds, updated glass entry door, plantation shutters, high-end lighting, extended screened lania with hurricane shade and panel, fully fenced yard with expansive view, walking distance to the RESORT STYLE ACTIVE ADULT CLUB HOUSE where you can get ready to have fun and make new friends. HOA INCLUDES - CLUB HOUSE, AMENITIES, GATED ENTRY, ALARM, CABLE, INTERNET AND FULL LAWN CARE.. Short Sale Subject To Bank Approval.
- Type:
- Single Family-Detached
- Sq.Ft.:
- 1,998
- Status:
- Active
- Beds:
- 3
- Lot size:
- 0.13 Acres
- Year built:
- 2021
- Baths:
- 3.00
- MLS#:
- M20036129
ADDITIONAL INFORMATION
Nestled In the Quiet Community of Manderlie in A Desirable Tradition Area. Why Wait for New Construction When You Can Move Right into This 3 Bedrooms with A Flex Room That Can Easily Be A 4th Bedroom With 2.5 Baths And 2 Car Garage. Upgrades: Over $48,000 Paid on Upgrades on Floors, Quartz Countertops, Bathrooms, Doors, Stainless Steel Appliances, White Cabinetry, Impact Windows, And Illumination. Enjoy Open Plan Concept in The Living/Dining Area with Plenty of Closet Spaces Throughout the House. Relax On the Back Patio or By the New Private Community Pool. Location Convenient to Any/Everything You Need. HOA: $377 At Month - Includes Internet, Cable, Burglar Security System, Access to The Community Club House (Which Has a Pool, Grill, And A Gym), Landscape, Gated Community, Dog Park, Access to TIM (Autonomous Shuttle Service). Come Take a Look You Won't Be Disappointed!!!
- Type:
- Single Family-Detached
- Sq.Ft.:
- 1,790
- Status:
- Active
- Beds:
- 2
- Lot size:
- 0.16 Acres
- Year built:
- 2022
- Baths:
- 2.00
- MLS#:
- M20035831
ADDITIONAL INFORMATION
Brand New Waterfront Home! Immediately ready for you without the wait. This popular home model in the Del Webb 55+ resort style community boasts many high-end upgrades w/ extra sunlight. You'll immediately fall in love with the sparkling Carenza tile floors & open floorplan to entertain. Features 2 beds w/ a flex den for more guests and 2 full bathrooms. Includes a generous, extended sunroom next to the paver patio overlooking beautiful lake views. This stunning home offers amazing upgrades to the kitchen, bathrooms & laundry room. Features a large granite counter island, high-end appliances, hardware, stunning gray soft-close cabinetry/drawers & roll-outs for ease. Completed with impact windows, natural gas & tankless water heater. There's so much more...this home is perfect for you.
- Type:
- Single Family-Detached
- Sq.Ft.:
- 2,403
- Status:
- Active
- Beds:
- 4
- Lot size:
- 0.19 Acres
- Year built:
- 2005
- Baths:
- 3.00
- MLS#:
- M20035288
ADDITIONAL INFORMATION
Desirable Bedford Park in Tradition. This rare find Key West style home is 1 of the 5 homes in the community like it. This immaculate, gorgeous courtyard pool home boasts an open floor plan, split 3bdrm in main house and 4th bdrm guest suite, solar heated pool w/cabana bth 2 car garage, new washer, dryer, stainless appliances, light and bright, outside has been freshly painted.Accordian Shutters, Partial impact glass. Great home for entertaining family and friends. The location is incredibly close to shopping, A rated school district, Renaissance Charter School & Palm Pointe Elementary, restaurants, entertainment, I95,Tradition hospital and beaches.
- Type:
- Single Family-Detached
- Sq.Ft.:
- 1,599
- Status:
- Active
- Beds:
- 2
- Lot size:
- 0.12 Acres
- Year built:
- 2019
- Baths:
- 2.00
- MLS#:
- M20034616
ADDITIONAL INFORMATION
When you envision life in Paradise, Valencia Cay at Riverland in Port St. Lucie, Florida is what you see in your mind without even knowing it. Valencia Cay, a 55+ community, is conveniently located close to I95, shopping, dining, the NY Mets spring training facility and so much more! A 37,000 sq ft clubhouse offers just about everything you can imagine from dining and entertainment, fitness, tennis, pickle ball and so much more! Trust me, you deserve to have it all and you can find it all in Valencia Cay!!
- Type:
- Single Family-Detached
- Sq.Ft.:
- 2,626
- Status:
- Active
- Beds:
- 3
- Lot size:
- 0.25 Acres
- Year built:
- 2007
- Baths:
- 3.00
- MLS#:
- M20034495
ADDITIONAL INFORMATION
3 bedroom plus den, 3 bath, 2 car garage CBS home
Andrea Conner, License #BK3437731, Xome Inc., License #1043756, [email protected], 844-400-9663, 750 State Highway 121 Bypass, Suite 100, Lewisville, TX 75067

All listings featuring the BMLS logo are provided by BeachesMLS, Inc. This information is not verified for authenticity or accuracy and is not guaranteed. Copyright © 2024 BeachesMLS, Inc.
Andrea Conner, License #BK3437731, Xome Inc., License #1043756, [email protected], 844-400-9663, 750 State Highway 121 Bypass, Suite 100, Lewisville, TX 75067

All listings featuring the BMLS logo are provided by BeachesMLS, Inc. This information is not verified for authenticity or accuracy and is not guaranteed. Copyright © 2024 BeachesMLS, Inc.
Andrea Conner, License #BK3437731, Xome Inc., License #1043756, [email protected], 844-400-9663, 750 State Highway 121 Bypass, Suite 100, Lewisville, TX 75067

The information being provided is for consumers' personal, non-commercial use and may not be used for any purpose other than to identify prospective properties consumers may be interested in purchasing. Use of search facilities of data on the site, other than a consumer looking to purchase real estate, is prohibited. © 2024 MIAMI Association of REALTORS®, all rights reserved.
Andrea Conner, License #BK3437731, Xome Inc., License #1043756, [email protected], 844-400-9663, 750 State Highway 121 Bypass, Suite 100, Lewisville, TX 75067

The data relating to real estate for sale on this web site comes in part from a cooperative data exchange program of the Martin County REALTORS® of the Treasure Coast, Inc. MLS. Real estate listings held by brokerage firms other than Xome Inc. are marked with the IDX logo (Broker Reciprocity) or name and detailed information about such listings includes the name of the listing brokers. Data provided is deemed reliable but is not guaranteed. Copyright 2024 Martin County REALTORS® of the Treasure Coast, Inc. MLS All rights reserved.
Port Saint Lucie Real Estate
The median home value in Port Saint Lucie, FL is $372,300. This is higher than the county median home value of $355,400. The national median home value is $338,100. The average price of homes sold in Port Saint Lucie, FL is $372,300. Approximately 73% of Port Saint Lucie homes are owned, compared to 17.75% rented, while 9.25% are vacant. Port Saint Lucie real estate listings include condos, townhomes, and single family homes for sale. Commercial properties are also available. If you see a property you’re interested in, contact a Port Saint Lucie real estate agent to arrange a tour today!
Port Saint Lucie 34987 is more family-centric than the surrounding county with 24.75% of the households containing married families with children. The county average for households married with children is 23.86%.
Port Saint Lucie Weather
