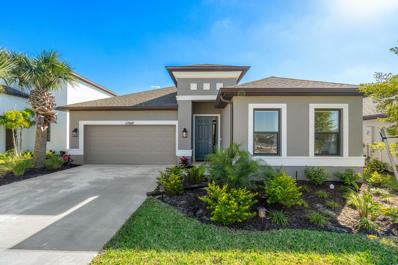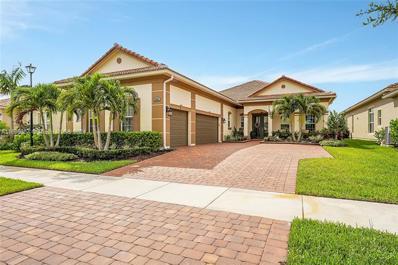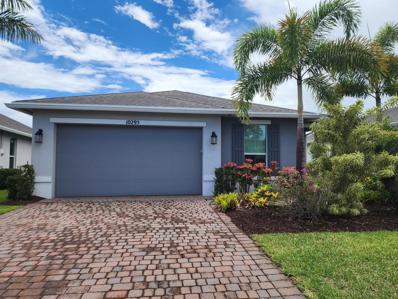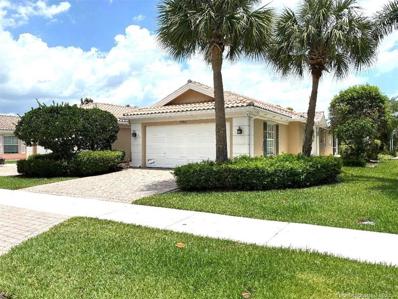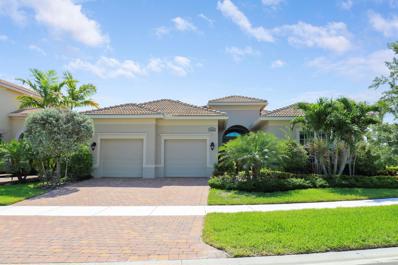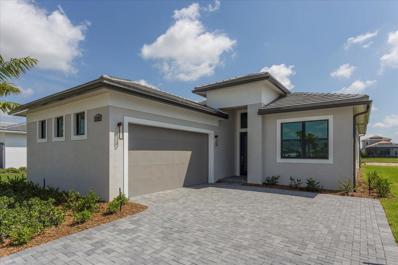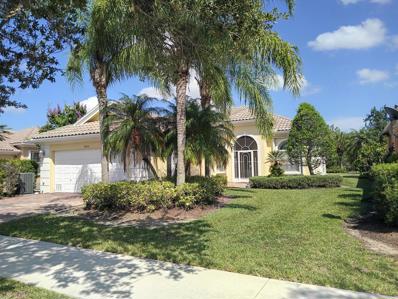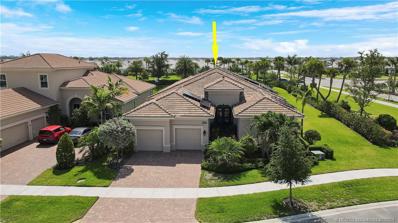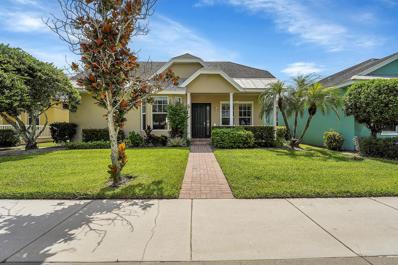Port Saint Lucie FL Homes for Sale
- Type:
- Single Family
- Sq.Ft.:
- 2,249
- Status:
- Active
- Beds:
- 4
- Lot size:
- 0.11 Acres
- Year built:
- 2023
- Baths:
- 3.00
- MLS#:
- R10997200
- Subdivision:
- VERANO SOUTH PUD 1 - POD
ADDITIONAL INFORMATION
****4.99%, 4.99% ,4.99% *** this home qualifies for 4.99% interest rate. Ask how to get this 4.99% interest rate with sellers preferred lender today!!!Welcome to Central Park St. Lucie !!! Why wait to build when you can have this one of a kind 2023 built, 4 bedroom + office/den , 3 bathroom, lake view pool home!!!!! Featuring hurricane impact windows and sliders, brand new heated saltwater pool with travertine tile. Perfect location golf carting distance to tradition square. Endless neighborhood amenities including a 10 acre recreational facility, resort style pool, huge splash park, 4 pickle ball courts, dog park, jogging trail, and basketball court. Don't wait till this home is gone, call today to book your private tour!
- Type:
- Single Family
- Sq.Ft.:
- 2,400
- Status:
- Active
- Beds:
- 4
- Lot size:
- 0.14 Acres
- Year built:
- 2023
- Baths:
- 3.00
- MLS#:
- R10997153
- Subdivision:
- VERANO SOUTH PUD 1 - POD
ADDITIONAL INFORMATION
Discover elegance in this 4 Bd 3 Ba, 2,400 sq ft of living space. The Primary & ensuite delights with generous walk-in closet. Enjoy the gourmet kitchen featuring upgraded cabinets, sleek tile, & a functional layout Open to Great Room The bonus office/den, and the expansive open Great Room allows space for everyone. Step out through the 12' sliding pocket doors to the screened lanai prepped for an outdoor kitchen, ideal for a future paradise of dining al fresco. Every detail has been considered, from new lighting fixtures, to slider shades, rods & window treatments along with gold faucets and cabinet hardware have been added for luxury throughout. A water softener & osmosis system installed to add a refined touch to your daily routine. This home is a true testament to tasteful living.
- Type:
- Single Family
- Sq.Ft.:
- 1,878
- Status:
- Active
- Beds:
- 3
- Lot size:
- 0.16 Acres
- Year built:
- 2023
- Baths:
- 2.00
- MLS#:
- R10996769
- Subdivision:
- LAKEPARK AT TRADITION PLA
ADDITIONAL INFORMATION
Do not miss this MOVE-IN READY NEW HOME by GHO Homes! This popular LUCIDA JEM model sits on a wonderful homesite backing to a wide-open common area with a partial lake view from the lanai. The kitchen has beautiful quartz countertops, white Maple Shaker style doors with a double oven and cooktop plus beautiful glass tile backsplash. The master bath offers a huge Roman shower with seat, frameless glass wall and double sinks with a dressing vanity. House is Move in Ready
- Type:
- Single Family
- Sq.Ft.:
- 2,758
- Status:
- Active
- Beds:
- 3
- Lot size:
- 0.19 Acres
- Year built:
- 2022
- Baths:
- 4.00
- MLS#:
- A11606867
- Subdivision:
- VERANO SOUTH - POD A - PL
ADDITIONAL INFORMATION
DRASTIC REDUCTION!! UPGRADES UPGRADES UPGRADES!! THAT WILL ENHANCE GREATER VALUE IN THIS GEM. OWNERS ARE OFFERING A QUICK MOVE IN. FURNITURE CAN BE NEGOTIATED, THIS LUXURIOUS HOME IS MOVE IN READY, JUST BRING YOUR TOOTHBRUSH. THIS STUNNING 3/3.5, WITH A 3 CAR GARAGE, POOL HOME WITH HURRICANE IMPACT WINDOWS AND DOORS, TOO MANY UPGRADES TO MENTION. LOCATED IN THE BEAUTIFUL VERANO.THIS BEAUTY IS TASTEFULLY DECORATED. FURNITURE CAN BE NEGOTIATED WITH SALE. SELLERS ARE MOTIVATED. THIS IS A STEAL,OWNER'S ARE OFFERING A QUICK MOVE IN.
- Type:
- Single Family
- Sq.Ft.:
- 3,245
- Status:
- Active
- Beds:
- 5
- Lot size:
- 0.14 Acres
- Year built:
- 2023
- Baths:
- 3.00
- MLS#:
- F10447199
- Subdivision:
- CENTRAL PARK
ADDITIONAL INFORMATION
This captivating residence boasts 5 bedrooms, 3bathrooms, a versatile loft area, a dedicated office space. The heart of the home is the gourmet kitchen, featuring a double oven, sleek countertops, and top-of-the-line appliances. The main level offers a convenient layout with one bedroom and a full bathroom, providing flexibility and convenience for guests or multi-generational living arrangements. Outside, the extended lanai beckons you to unwind and soak in the serene water views, creating a tranquil oasis for outdoor entertaining or simply enjoying the natural beauty that surrounds you. Amenities include, resort style pool with splash park. Walking/jogging track, playground & dog parks for both large and small pets, four pickleball courts, sport/tennis courts & basketball.
- Type:
- Mobile Home
- Sq.Ft.:
- 840
- Status:
- Active
- Beds:
- 2
- Lot size:
- 12.14 Acres
- Year built:
- 1988
- Baths:
- 1.00
- MLS#:
- R10996394
- Subdivision:
- METES AND BOUNDS
ADDITIONAL INFORMATION
This property offers a unique blend of rural charm and modern convenience, making it the perfect retreat for those seeking space, privacy, and potential. Zoned AG-5, this versatile property allows for endless possibilities. You can build up to two additional homes, ideal for family compounds or investment opportunities. Host gatherings around the firepit, unwind on the patio, or practice your aim at the on-site shooting range. Relax by your own private pond, a tranquil spot for fishing or simply enjoying nature. The warehouse also offers a large covered space that is the perfect workshop for storing your toys and equipment. Whether you're looking to expand, entertain, or simply escape, this 12 acre property is the ideal place to call home!
- Type:
- Single Family
- Sq.Ft.:
- 1,689
- Status:
- Active
- Beds:
- 2
- Year built:
- 2018
- Baths:
- 2.00
- MLS#:
- R10995782
- Subdivision:
- Vitalia
ADDITIONAL INFORMATION
Experience resort living in this luxurious 2-bed, 2-bath home with a den that can esaily be turned into a bedroom. The current owners love riding in their golf cart to the clubhouse and toTradition's downtown for dinner and life music. Vitalia, the best Tradition's 55+ community, offers resort style amenities sure to impress any active adult. Come enjoy your elegant clubhouse with two swimming pools, several tennis courts, pickleball courts, bocce, and a putting green. This home was an original model home. therefore offers meticulously planned upgrades including Bosch Stainless Appliances, customized closets, oversized quartz island with extra storage, custom shades, private fenced in yard, covered lanai, impact glass windows, gas stove and barbecue.
- Type:
- Other
- Sq.Ft.:
- 1,526
- Status:
- Active
- Beds:
- 2
- Lot size:
- 0.13 Acres
- Year built:
- 2003
- Baths:
- 2.00
- MLS#:
- M20045453
- Subdivision:
- Tradition 5
ADDITIONAL INFORMATION
Beautiful DiVosta 2 bedroom villa inside a gated community of Tradition. Granite in the kitchen with tile and laminate wood floors on a serene lake. Amenities include a clubhouse, 2 community pools, tennis, and more. The beach is only 30 minutes away. A great place to call home. Air conditioning new (February, 2024) hot water heater is 3 years old.
$1,267,888
9229 SW Arco Way Port St Lucie, FL 34987
- Type:
- Single Family
- Sq.Ft.:
- 3,230
- Status:
- Active
- Beds:
- 3
- Lot size:
- 0.36 Acres
- Year built:
- 2024
- Baths:
- 5.00
- MLS#:
- R10995729
- Subdivision:
- VERANO SOUTH PUD 1 - POD
ADDITIONAL INFORMATION
Discover unrivaled luxury in this newly constructed contemporary home in PGA Verano's Fortezza Village. This gated community offers an active lifestyle with amenities & endless activities. Boasting premium finishes, this residence graces one of the largest cul-de-sac premium lots w/ lake view. Step into opulence, highlighted by soaring coffered ceilings w/ crown molding. Entertain in the Great Room, seamlessly flowing into the chef's kitchen, custom butler's pantry, & a built-in wet bar. The Flex Room is perfect for formal dining. Retreat to the master suite, a sanctuary w/ a spa-like ensuite featuring dual vanities, a standalone tub, and floor-to-ceiling tiled shower. The custom walk-in closet includes a laundry conduit and a center island w/drawers.
- Type:
- Single Family
- Sq.Ft.:
- 1,662
- Status:
- Active
- Beds:
- 3
- Lot size:
- 0.3 Acres
- Year built:
- 2024
- Baths:
- 2.00
- MLS#:
- R10995568
- Subdivision:
- Heron Preserve
ADDITIONAL INFORMATION
NEW CONSTRUCTION: Special pricing offered for Cash purchasers that can close in December. Want Land? This is the spot! One of the final Opportunities for a Cedar floorplan - and on over a quarter of an acre homesite! Walking distance to the Community Amenity. The home has been adorned with fresh on-trend finishes throughout. And did we mention the incredible 150-foot backyard?! Come and get it!
- Type:
- Single Family
- Sq.Ft.:
- 3,244
- Status:
- Active
- Beds:
- 3
- Lot size:
- 0.2 Acres
- Year built:
- 2021
- Baths:
- 5.00
- MLS#:
- R10994510
- Subdivision:
- VERANO SOUTH PUD 1 - POD
ADDITIONAL INFORMATION
Are you looking for a custom-designed dream home? This 3-bedroom, 4.5-bathroom home, with an office/den a home theater with 6 reclining theater seats, and an 82-inch Samsung TV is everything you have been looking for. This home features designer custom cabinetry in the kitchen and throughout, a custom quartz island, an oversized refrigerator, SS appliances, and an under-counter wine fridge. The LR boasts an electric fireplace and open space ideal for entertaining and family gatherings. A spacious MBR suite with 2 walk-in closets with built-ins plus a spa-like MBA. The outdoor area is resort-like with a heated saltwater pool/spa. Additionally, the house is equipped with solar panels, which have been paid for in full. Enjoy top-tier amenities including multiple pools, pickleball, tennis,
- Type:
- Single Family
- Sq.Ft.:
- 1,752
- Status:
- Active
- Beds:
- 3
- Lot size:
- 0.15 Acres
- Year built:
- 2017
- Baths:
- 2.00
- MLS#:
- R10995003
- Subdivision:
- TRADITION PLAT NO 29
ADDITIONAL INFORMATION
WOW... LIKE NEW... 2017 - CORNER - FENCE - 1 STORY - 3/2 - 2 CAR GARAGE - CLEAN AND NEAT - GREAT PLACE TO RAISE YOUR KIDS AND LIVE PEACEFULLY - SOLAR SYSTEM WITH LOW ELECTRIC BILL TO BE PAID-OFF AT CLOSING, WHICH IS A 40K SYSTEM - HOA COVERS BASIC LAWN MAINTENANCE , IRRIGATION SYSTEM, GATE, INTERNET, CABLE, COMMON AREA.
- Type:
- Single Family
- Sq.Ft.:
- 2,129
- Status:
- Active
- Beds:
- 3
- Lot size:
- 0.19 Acres
- Year built:
- 2024
- Baths:
- 3.00
- MLS#:
- R10994149
- Subdivision:
- VERANO SOUTH PUD 1 - POD
ADDITIONAL INFORMATION
Stunning Brand-New 3 Bedroom, 3 Bath Lakefront HomeThis brand-new lakefront home boasts 3 bedrooms, 3 bathrooms, and an office or den for additional living space. It features top-of-the-line appliances, hurricane-resistant doors and windows, blown-in insulation for energy efficiency, and an open floor plan for a modern feel. But that's not all! You'll also enjoy incredible PGA Verano amenities. Don't miss out on this opportunity!
- Type:
- Single Family
- Sq.Ft.:
- 1,646
- Status:
- Active
- Beds:
- 2
- Lot size:
- 0.15 Acres
- Year built:
- 2023
- Baths:
- 2.00
- MLS#:
- R10993826
- Subdivision:
- VERANO SOUTH PUD 1 - POD
ADDITIONAL INFORMATION
Brand New & Best Priced Bella Model in PGA Verano - never lived in!2 bedroom, 2 bath with flex room/office.Great lot by new entrance with $50K upgrades.Porcelain floor tile, shaker wood cabinets with soft close, quartz countertops in kitchen & bathrooms, GE profile appliances, window treatments, epoxy garage floor, and more...Why rent when you can own a brand new home in the Amazing Active Lifestyle of PGA Verano.Priced to Sell!
- Type:
- Single Family
- Sq.Ft.:
- 2,000
- Status:
- Active
- Beds:
- 3
- Lot size:
- 0.17 Acres
- Year built:
- 2006
- Baths:
- 3.00
- MLS#:
- R10994169
- Subdivision:
- TRADITION PLAT NO 30
ADDITIONAL INFORMATION
Lakefront property tastefully updated, move in ready complete with all the furniture, house hold needs in place. Custom blinds , black out curtains and plantation shutters. This home is a solid Hurricane proof ready home located in Lakes of Tradition a beautiful tranquil gated community for all ages. All the furniture (new sofa) and artwork are included! HOA fees include cable, internet, alarm monitoring, and all lawn care. Community amenities include: 24 hour manned gate, 2 heated pools, tennis, basketball, fitness center, pickleball, bocce, shuffleboard, clubhouse and playground. Great street within easy walk to town of Tradition!
- Type:
- Single Family
- Sq.Ft.:
- 2,313
- Status:
- Active
- Beds:
- 3
- Lot size:
- 0.23 Acres
- Year built:
- 2017
- Baths:
- 3.00
- MLS#:
- R10993129
- Subdivision:
- TRADITION PLAT NO 15
ADDITIONAL INFORMATION
Welcome to this spectacular 3 Bedroom 3 Full Bath, 3 Car Garage, Heated Pool Home, Built in 2017. offering serene large lake views that are sure to impress. Tucked away in the Gated community of the The Estates at Tradition. Experience the comfort of a newer built home without the wait! Built in 2017, this custom floor plan features an open concept design with abundant natural light, highlighted by oversized white kitchen cabinets, granite countertops, two islands, and stainless steel appliances. The kitchen also boasts cabinet pull-outs, an eat-in area, and a formal dining area--all illuminated with custom lighting and adorned with bespoke window treatments. Enjoy the flexibility of Roman room-darkening shades that open from the top or bottom.The main living areas feature wood-like
- Type:
- Single Family
- Sq.Ft.:
- 2,448
- Status:
- Active
- Beds:
- 3
- Lot size:
- 0.12 Acres
- Year built:
- 2020
- Baths:
- 3.00
- MLS#:
- R10992504
- Subdivision:
- PULTE AT TRADITION PHASE
ADDITIONAL INFORMATION
Lovely 1 owner home in Heron Preserve. Built in 2020 with state of the art features including Wi-Fi, Recessed lighting and Impact Windows throughout! Grand Kitchen Island and Wood Grain Tile. With an additional Den/Office area downstairs and a huge loft upstairs this home offers multiple options for work, play and living. There is even a Fenced in yard for your furry friends or little ones to enjoy! Tradition is the hottest new area in St Lucie County. Don't miss this one!
- Type:
- Single Family-Detached
- Sq.Ft.:
- 3,244
- Status:
- Active
- Beds:
- 3
- Lot size:
- 0.2 Acres
- Year built:
- 2021
- Baths:
- 5.00
- MLS#:
- M20045162
- Subdivision:
- Verano South PUD 1 - Pod A - No4
ADDITIONAL INFORMATION
Are you looking for a custom-designed dream home? This 3-bedroom, 4.5-bathroom home, with an office/den a home theater with 6 reclining theater seats, and an 82-inch Samsung TV is everything you have been looking for. This home features designer custom cabinetry in the kitchen and throughout, a custom quartz island, an oversized refrigerator, SS appliances, and an under-counter wine fridge. The LR boasts an electric fireplace and open space ideal for entertaining and family gatherings. A spacious MBR suite with 2 walk-in closets with built-ins plus a spa-like MBA. The outdoor area is resort-like with a heated saltwater pool/spa. Additionally, the house is equipped with solar panels, which have been paid for in full. Enjoy top-tier amenities including multiple pools, pickleball, tennis, and fully equipped gyms. The community has a vibrant social atmosphere and is perfect for those seeking an upscale living experience in a highly desirable community.
- Type:
- Other
- Sq.Ft.:
- 1,368
- Status:
- Active
- Beds:
- 2
- Year built:
- 2006
- Baths:
- 2.00
- MLS#:
- R10991877
- Subdivision:
- BEDFORD PARK AT TRADITION
ADDITIONAL INFORMATION
Magnificent Villa with Modern Style of Tranquility in Bedford Park. Are you looking for a spotless, like New, move in ready home? You found it! Ideal for full time or part time residency. Featuring Italian porcelain in living areas, ceramic tiles in bedrooms, 2 complete new custom bathrooms with walls and ceilings in Venetian Plaster from Italy. New Kitchen with white gloss modern style cabinets and newer appliances. The walls and ceilings are all smooth finish. Laundry room with plenty of cabinets and sink. Electric Fireplace in family room. Front in Back Covered Patios have tiled ceramic flooring. Back Patio has back wall in wood. New A/C installed in 2023 and new water Heater installed 2022. Epoxy garage floors. HOA includes basic cable, basic internet, monitoring of security
- Type:
- Single Family
- Sq.Ft.:
- 2,268
- Status:
- Active
- Beds:
- 4
- Lot size:
- 0.12 Acres
- Year built:
- 2022
- Baths:
- 3.00
- MLS#:
- R10991548
- Subdivision:
- VERANO SOUTH PUD 1
ADDITIONAL INFORMATION
Welcome to Crosstown Commons! This beautiful two-story home is conveniently located near major shopping areas, schools, and hospitals. Featuring 4 spacious bedrooms and 2.5 stylish bathrooms, the master suite is on the first floor for privacy and ease. The airy layout and tall ceilings create the perfect setting for Florida living. Equipped with smart home technology, hurricane-proof impact windows, and an irrigation system, this home offers modern comfort and convenience. The kitchen boasts 42'' shaker cabinets, granite countertops, and stainless steel appliances. Schedule your showing today!
- Type:
- Single Family
- Sq.Ft.:
- 2,894
- Status:
- Active
- Beds:
- 5
- Lot size:
- 0.25 Acres
- Year built:
- 2022
- Baths:
- 4.00
- MLS#:
- R10991513
- Subdivision:
- HERON PRESERVE AT TRADITI
ADDITIONAL INFORMATION
This LIKE-NEW smart-home is ready for you now! No wait to build this immaculate and super spacious Pulte built, 5 bedroom, 4 full bathroom + Loft home on a 1/4 acre in Port Saint Lucie's gated, Heron Preserve! This home is situated on one of the LARGEST LOTS in the neighborhood that backs up to a pretty preserve green space. This Whitestone floor plan has been thoughtfully designed with a first floor master bedroom, gorgeous ensuite master bath with dual sinks, walk-in shower with glass and decorative tile enclosure and a huge walk-in closet. There is an additional main level bedroom with adjacent full bath, great for guests or could be converted into a home office/den. Grand living room dining room combination overlooking the screened patio and breathtaking oversized backyard!
- Type:
- Single Family
- Sq.Ft.:
- 1,382
- Status:
- Active
- Beds:
- 2
- Lot size:
- 0.15 Acres
- Year built:
- 2005
- Baths:
- 2.00
- MLS#:
- R10991274
- Subdivision:
- TRADITION PLAT NO 4
ADDITIONAL INFORMATION
Impressive home with a cozy cottage feel is a 2 bedrooms and 2 bath open concept. Sunny kitchen open to family room with front porch. Screened-in lanai with a 2 car garage plus oversized driveway. You can park multiple cars. It is only two blocks to resort style heated pool. Furthermore, a few blocks to K-8 school and walking distance to children's ' playground, dog park, and meditation garden. Additionally, is walking distance to Tradition Square, which boasts live concerts, various free festivals, a splash park and picturesque lake.Enjoy walking and biking along the lake or ride in your golf cart. Lots of great restaurants, stores and supermarkets to choose from. Don't miss this wonderful opportunity, everything you need is walking distance. Hurry, bring your offer today!
- Type:
- Single Family
- Sq.Ft.:
- 1,915
- Status:
- Active
- Beds:
- 3
- Lot size:
- 0.27 Acres
- Year built:
- 2013
- Baths:
- 2.00
- MLS#:
- R10991137
- Subdivision:
- TRADITION PLAT NO 19
ADDITIONAL INFORMATION
Move-in ready! Freshly painted (12/24). Brand new AC unit (9/23). One of the largest, fenced lots in TownPark (1/4+ acre). Gated HOA with low fees that include high-speed Internet, premium cable TV, house alarm, and landline telephone. Many upgrades including: barrel-tile roof, hurricane-impact glass on all windows & sliding doors, plantation shutters, dark-wood cabinetry in laundry room. Stainless steel appliances and granite countertops in kitchen. Driveway space for six cars + two-car garage w/brand new garage door opener (9/23) with three remotes. Brand new carpet in all bedrooms (1/24). Nearly $10,000 in brand new furniture in home-office (4/24), including floor-to-ceiling, wall-to-wall book shelves and solid wood L-desk. Must see.
- Type:
- Single Family
- Sq.Ft.:
- 2,487
- Status:
- Active
- Beds:
- 5
- Lot size:
- 0.2 Acres
- Year built:
- 2005
- Baths:
- 4.00
- MLS#:
- F10441262
- Subdivision:
- TRADITION PLAT NO 16
ADDITIONAL INFORMATION
Unique opportunity to own this magnificent and rare 5-bdrm gem in the prestigious Lakes at Tradition. Thoughtfully designed expansive layout offers ample Rm for both entertaining & everyday life. The outdoor oasis has a screened-in pool area, perfect for dining, all yr round swimming w access to the cabana bath. Front porch's elegant design adds a touch of character making it a charming space to relax & sip coffee. Ck out community Resort Pools, Pickleball/Tennis, fitness area & more. Conveniently located near Hwys, Schools, Hospitals, Tradition Square, shopping, dining & lots of amenities. Donâ??t miss your chance to own this property that combines luxury & practicality. BONUS-Hurricane Shutters!
- Type:
- Single Family
- Sq.Ft.:
- 2,354
- Status:
- Active
- Beds:
- 3
- Lot size:
- 0.18 Acres
- Year built:
- 2022
- Baths:
- 3.00
- MLS#:
- R10990660
- Subdivision:
- LAKEPARK AT TRADITION PLA
ADDITIONAL INFORMATION
2022 Palomar model is a single family home nestled in the active 55+ community of LakePark at Tradition. Home features 3Bd, 2.5Ba + Den (or Formal Dining) and 3 Car Tandem Garage (2 cars + Golfcart). 2342sf of open concept living space. Beautiful porcelain wood-plank tile throughout. Tall volume ceilings. Newly installed lighting and fixtures. Large gourmet Kitchen w/center island, separate pantry and 42''cabinets. All impact windows and doors. Hard epoxy finished Garage floor! Covered and screened lanai hosts jetted hot tub (negotiable) and entertainment area overlooking private landscaped berm. Great community with nice amenities and year round planned social events. Exclusive LakePark amenities include Pool, Fitness Center, Screened Pavillion and Dog Park. Very Motivated Seller!
Andrea Conner, License #BK3437731, Xome Inc., License #1043756, [email protected], 844-400-9663, 750 State Highway 121 Bypass, Suite 100, Lewisville, TX 75067

All listings featuring the BMLS logo are provided by BeachesMLS, Inc. This information is not verified for authenticity or accuracy and is not guaranteed. Copyright © 2024 BeachesMLS, Inc.
Andrea Conner, License #BK3437731, Xome Inc., License #1043756, [email protected], 844-400-9663, 750 State Highway 121 Bypass, Suite 100, Lewisville, TX 75067

All listings featuring the BMLS logo are provided by BeachesMLS, Inc. This information is not verified for authenticity or accuracy and is not guaranteed. Copyright © 2024 BeachesMLS, Inc.
Andrea Conner, License #BK3437731, Xome Inc., License #1043756, [email protected], 844-400-9663, 750 State Highway 121 Bypass, Suite 100, Lewisville, TX 75067

The information being provided is for consumers' personal, non-commercial use and may not be used for any purpose other than to identify prospective properties consumers may be interested in purchasing. Use of search facilities of data on the site, other than a consumer looking to purchase real estate, is prohibited. © 2024 MIAMI Association of REALTORS®, all rights reserved.
Andrea Conner, License #BK3437731, Xome Inc., License #1043756, [email protected], 844-400-9663, 750 State Highway 121 Bypass, Suite 100, Lewisville, TX 75067

The data relating to real estate for sale on this web site comes in part from a cooperative data exchange program of the Martin County REALTORS® of the Treasure Coast, Inc. MLS. Real estate listings held by brokerage firms other than Xome Inc. are marked with the IDX logo (Broker Reciprocity) or name and detailed information about such listings includes the name of the listing brokers. Data provided is deemed reliable but is not guaranteed. Copyright 2024 Martin County REALTORS® of the Treasure Coast, Inc. MLS All rights reserved.
Port Saint Lucie Real Estate
The median home value in Port Saint Lucie, FL is $372,300. This is higher than the county median home value of $355,400. The national median home value is $338,100. The average price of homes sold in Port Saint Lucie, FL is $372,300. Approximately 73% of Port Saint Lucie homes are owned, compared to 17.75% rented, while 9.25% are vacant. Port Saint Lucie real estate listings include condos, townhomes, and single family homes for sale. Commercial properties are also available. If you see a property you’re interested in, contact a Port Saint Lucie real estate agent to arrange a tour today!
Port Saint Lucie 34987 is more family-centric than the surrounding county with 24.75% of the households containing married families with children. The county average for households married with children is 23.86%.
Port Saint Lucie Weather

