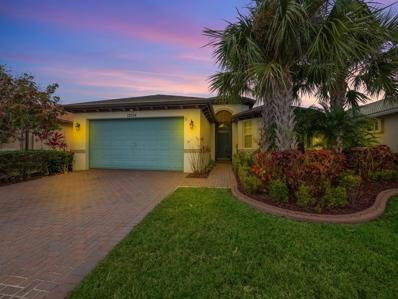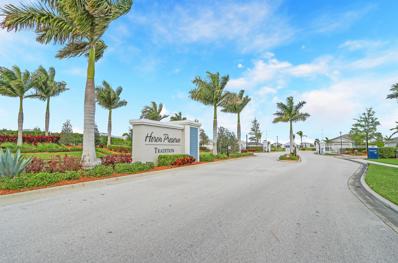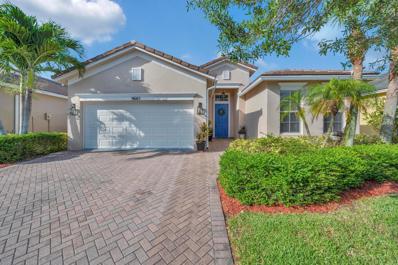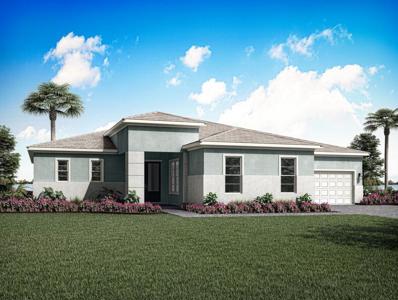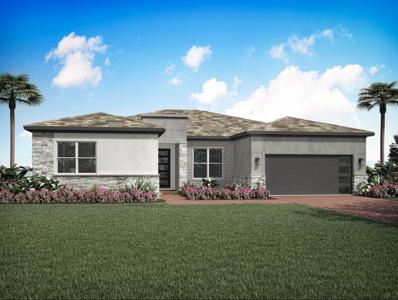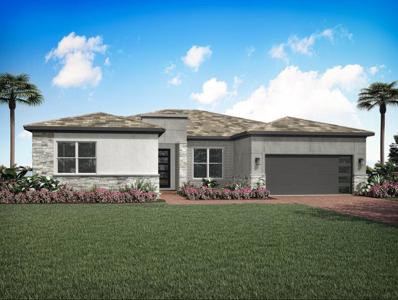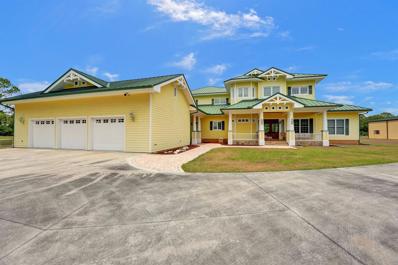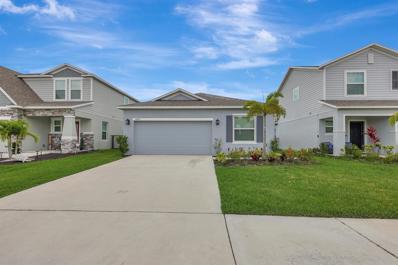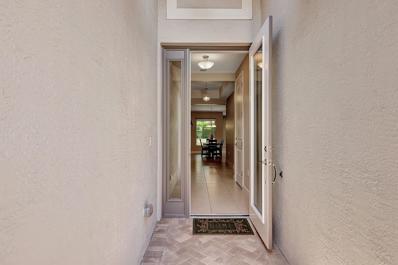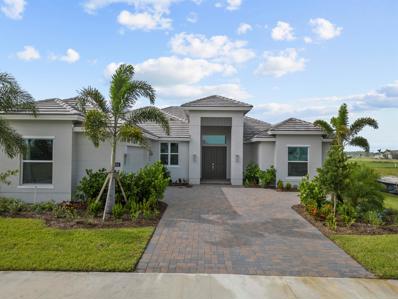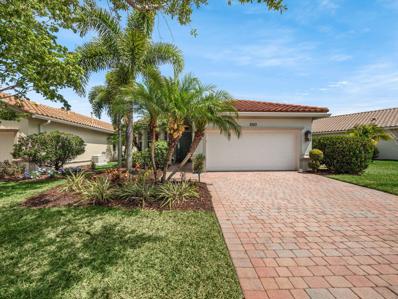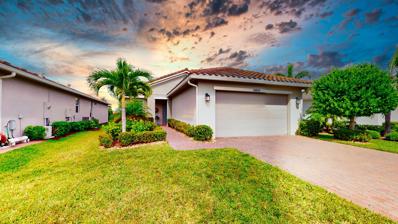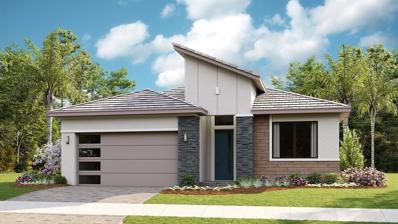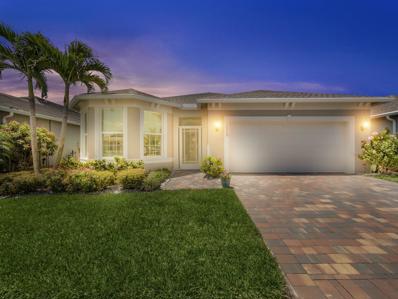Port Saint Lucie FL Homes for Sale
- Type:
- Single Family
- Sq.Ft.:
- 1,716
- Status:
- Active
- Beds:
- 2
- Lot size:
- 0.19 Acres
- Year built:
- 2019
- Baths:
- 2.00
- MLS#:
- R10990853
- Subdivision:
- RIVERLAND PARCEL A - PLAT
ADDITIONAL INFORMATION
Welcome to the epitome of modern comfort and luxury living at Valencia Cay at Riverland! Nestled within this vibrant community, you'll find the exquisite ''Heron'' Model home, boasting a harmonious blend of sophistication and functionality. Step inside this meticulously crafted residence and be greeted by a spacious layout designed to accommodate your every need. With 2 bedrooms, a den, and 2 bathrooms, along with a 2-car garage, this home offers ample space for both relaxation and entertainment. The heart of the home is the expansive great room, seamlessly merging with a defined dining area, creating the perfect setting for hosting gatherings or unwinding after a long day. The well-appointed kitchen is a chef's dream, featuring a central island, ideal for culinary adventures!
- Type:
- Single Family
- Sq.Ft.:
- 1,915
- Status:
- Active
- Beds:
- 2
- Lot size:
- 0.15 Acres
- Year built:
- 2015
- Baths:
- 2.00
- MLS#:
- R10990253
- Subdivision:
- TRADITION PLAT NO 19 REPL
ADDITIONAL INFORMATION
ASSUMABLE MORTGAGE OF $154,555 @ 3% INTEREST. BUYER MUST QUALIFY. ''Gulfstream'' model in desirable TownPark at Tradition community. This meticulously crafted residence boasts a harmonious blend of comfort, style, and functionality. Step inside and be greeted by an inviting open floor plan, perfect for both relaxation and entertainment. The spacious living area is enhanced by built-in surround sound, offering an immersive audio experience for cozy nights in or lively gatherings with friends and family. This thoughtfully designed home features two bedrooms plus a den, providing versatile space to suit your lifestyle needs. Whether utilized as a home office, a cozy reading nook, or a hobby room, the den offers endless possibilities to personalize your living space. TV on lanai is included.
- Type:
- Single Family
- Sq.Ft.:
- 1,972
- Status:
- Active
- Beds:
- 4
- Lot size:
- 0.18 Acres
- Year built:
- 2021
- Baths:
- 3.00
- MLS#:
- R10990207
- Subdivision:
- PULTE AT TRADITION PHASE
ADDITIONAL INFORMATION
SELLER IS MOTIVATED AND CAN DO A QUICK CLOSING!Luxury living in Heron Preserve, a gated community. The home sits on a corner lot built in 2021. This four-bedroom, three-bathroom home features over $60,000 in builder upgrades, tile flooring through-out, impact windows and doors, and a stylish kitchen with 42-inch white cabinets and quartz countertops.Enjoy community amenities that include, pool, cabana, and tot lot. HOA fee includes lawn, phone line, internet, cable, and home alarm monitoring.Retail shopping, restaurants, Cleveland Clinic hospital, and hotels are minutes away. Many job opportunities are nearby, including FedEx, Chaney Brothers, Amazon, and the soon-to-be Costco distribution center.
- Type:
- Single Family
- Sq.Ft.:
- 1,600
- Status:
- Active
- Beds:
- 3
- Lot size:
- 0.14 Acres
- Year built:
- 2006
- Baths:
- 2.00
- MLS#:
- R10990130
- Subdivision:
- TRADITION PLAT NO 18Herti
ADDITIONAL INFORMATION
This is a stunning, well cared for CBS home in a sought after and desirable neighborhood of Tradition! You'll enjoy the open floor plan and large family room for entertaining or visiting with friends and family. A very large backyard ready for you to add a pool! Covered extended patio is private and surrounded by beautiful, tropical landscaping. Wonderful upgrades, Tankless water heater New fridge and oven,all new interior and exterior lighting fixtures, custom interior paint, New washer (washer and dryer conveys), 2019 AC , granite countertops and upgraded flooring. No carpet! Tradition has so much to offer including, concerts, community gatherings as well as shopping and dining! HOA Fee includes: Cable TV, Internet, Alarm monitoring, clubhouse with fitness center and a manned gate
- Type:
- Single Family
- Sq.Ft.:
- 2,809
- Status:
- Active
- Beds:
- 3
- Lot size:
- 0.24 Acres
- Year built:
- 2024
- Baths:
- 3.00
- MLS#:
- R10990020
- Subdivision:
- SEVILLE 6A PHASE 2
ADDITIONAL INFORMATION
Discover where luxury meets comfort at Seville at Mattamy Homes, just minutes away from downtown Tradition. This 2,809 square foot Conrad floorplan offers comfortable, spacious living space in an attractive, one-story configuration. The covered front porch leads to a foyer with flex room on one side and the laundry room on the other -- with a large, open and inviting Great Room, dining and kitchen area beyond. The private, first-floor owner's suite includes a large walk-in closet and bath. The third and fourth bedrooms, offer additional space for guests and entertaining.
Open House:
Sunday, 12/22 1:00-4:00PM
- Type:
- Single Family
- Sq.Ft.:
- 3,074
- Status:
- Active
- Beds:
- 4
- Lot size:
- 0.3 Acres
- Year built:
- 2024
- Baths:
- 4.00
- MLS#:
- R10990004
- Subdivision:
- SEVILLE 6A PHASE 2
ADDITIONAL INFORMATION
This Opal floorplan is a 1-story home with an open-concept and a 1st-floor owner's suite. The Great Room/dining/kitchen area blends seamlessly and is perfect for entertaining. The kitchen is generously appointed, with a large island, eat-at breakfast bar, a walk-in pantry, and plenty of storage. Retreat to the owner's suite after a long day for some peace and quiet--this space is tucked away for extra privacy and has two walk-in closets, and a spacious upgraded owners bath oasis. You'll find 3 additional bedrooms, each with adjacent full baths with dual sinks. The Opal also includes a 2-car garage, covered lanai, and a flex room for additional living space
- Type:
- Single Family
- Sq.Ft.:
- 2,428
- Status:
- Active
- Beds:
- 3
- Lot size:
- 0.2 Acres
- Year built:
- 2024
- Baths:
- 3.00
- MLS#:
- R10989995
- Subdivision:
- SEVILLE 6A PHASE 2
ADDITIONAL INFORMATION
Discover luxury and comfort at Seville at Mattamy Homes, located just minutes away from downtown Tradition. This Omni floorplan is a 2,428 sq. ft. 1-story home that offers 3 bedrooms, 2.5 baths and a 2-car garage. This thoughtfully designed home welcomes you through the gorgeous foyer into an open floorplan with the spacious kitchen, island with breakfast bar and Great Room are at the center of attention. Bedroom 2, and 3 feature a shared full bath with dual sinks, while the owner's suite at the back of the house has a walk-in closet inside its luxurious, private bath.
- Type:
- Single Family
- Sq.Ft.:
- 2,428
- Status:
- Active
- Beds:
- 3
- Lot size:
- 0.2 Acres
- Year built:
- 2024
- Baths:
- 3.00
- MLS#:
- R10989995
- Subdivision:
- SEVILLE 6A PHASE 2
ADDITIONAL INFORMATION
Discover luxury and comfort at Seville at Mattamy Homes, located just minutes away from downtown Tradition. This Omni floorplan is a 2,428 sq. ft. 1-story home that offers 3 bedrooms, 2.5 baths and a 2-car garage. This thoughtfully designed home welcomes you through the gorgeous foyer into an open floorplan with the spacious kitchen, island with breakfast bar and Great Room are at the center of attention. Bedroom 2, and 3 feature a shared full bath with dual sinks, while the owner's suite at the back of the house has a walk-in closet inside its luxurious, private bath.
$1,125,000
8608 SW Felicita Way Port St Lucie, FL 34987
- Type:
- Single Family
- Sq.Ft.:
- 3,224
- Status:
- Active
- Beds:
- 4
- Lot size:
- 0.23 Acres
- Year built:
- 2023
- Baths:
- 4.00
- MLS#:
- F10441938
- Subdivision:
- Verano South PUD 1 - Pod
ADDITIONAL INFORMATION
This beautiful Valarie model has the best lake views in PGA Verano. Enjoy the screened in 15x30 salt pool with a 6 foot sundeck, heater and water chiller. Sip your favorite drink and enjoy the beautiful sunsets. Patio is plumbed and ready for a summer kitchen. Feel safe with the newly installed hurricane Lanai screen. Lanai has tong and groove wood ceiling with two out door fans and TV. Plantation shutters throughout, trimmed tray ceilings. Upgrade faucets throughout the house. Wainscoting and chair rails throughout. Enjoy security with the installed Ring camera security system, CAT 6 .
- Type:
- Single Family
- Sq.Ft.:
- 1,750
- Status:
- Active
- Beds:
- 2
- Lot size:
- 0.15 Acres
- Year built:
- 2021
- Baths:
- 2.00
- MLS#:
- R10989009
- Subdivision:
- RIVERLAND PARCEL C - PLAT
ADDITIONAL INFORMATION
Welcome to this pristine Sandpiper Model in the desirable Valencia Grove 55+ community in Riverland, PSL. This home, barely lived in for just 2-3 weeks, offers the perfect alternative to the 12-18 month wait for new construction. Ready for your personal touch, this corner home features a full fence, privacy hedges, and added full gutters. Enjoy upgraded amenities including outdoor lighting, TV outlets in the Primary Bedroom and Great Room, additional GFI receptacles, and a beautiful diagonal ceramic tile floor. The Primary Bathroom showcases elegant shower tiles extending to the ceiling, while the den (flex room) includes a convenient pocket door. The kitchen is enhanced with an upgraded pantry. Move in quickly and start enjoying your new home today! Schedule your showing now.
$2,500,000
15350 Skyking Drive Port St Lucie, FL 34987
- Type:
- Single Family
- Sq.Ft.:
- 4,330
- Status:
- Active
- Beds:
- 4
- Lot size:
- 14.65 Acres
- Year built:
- 2003
- Baths:
- 4.00
- MLS#:
- R10988883
- Subdivision:
- TREASURE COAST AIRPARK
ADDITIONAL INFORMATION
Welcome to an extraordinary aviation estate at 15350 Skyking Dr, located in the prestigious Treasure Coast Airpark (FL37) in Port Saint Lucie, FL. This remarkable property offers aviation enthusiasts direct access to a 4,067' x 48' paved and lighted runway (10-28), perfectly situated halfway down the runway for unparalleled views of aircraft taking off and landing.Property Highlights:Residence:- Spacious Living: 4 bedrooms and 3 baths, plus an outdoor cabana bath with a toilet and shower.- Expansive Grounds: 14.65 acres across 2 lots, providing ample privacy and room for outdoor activities.- Gourmet Kitchen: Featuring Slate countertops from Maine, a Miele oven, and an expansive walk-in pantry with abundant storage.
- Type:
- Single Family
- Sq.Ft.:
- 2,297
- Status:
- Active
- Beds:
- 3
- Lot size:
- 0.21 Acres
- Year built:
- 2017
- Baths:
- 3.00
- MLS#:
- R10988621
- Subdivision:
- TRADITION PLAT NO. 75
ADDITIONAL INFORMATION
This home has an assumable mortgage at 2.875%! It also boasts a freshly painted exterior. Welcome home to your very own private pool oasis! 2 master suites each with huge w.i.c. and showers and 3rd bedroom and 3rd full bath allow for privacy and gracious entertaining. The added study with solid double doors for privacy expand the possibilities of usable space. Upgraded 20x20'' porcelain tile in main areas. The PRIVATE pool area reveals a large screened lanai 50x22', saltwater pool 14x28' w/ solar heat pump, Pentair pool equipment and storm shutter enclosure to rear patio and Sunbrella curtains, solar pool cover, & upgraded landscaping. Custom window treatments included. 4' garage extension, epoxy floors, Closets by Design added garage storage. Impact glass
- Type:
- Single Family
- Sq.Ft.:
- 2,898
- Status:
- Active
- Beds:
- 4
- Year built:
- 2021
- Baths:
- 4.00
- MLS#:
- R10988818
- Subdivision:
- PGA Verano South
ADDITIONAL INFORMATION
LOOK NO FURTHER! This stunning pool home is brimming with upgrades. This SHOW-STOPPER is in the amazing PGA Verano on a gorgeous landscaped lot with amazing long lake views! Elegant & Sophisticated in EVERY DETAIL, this 4 Brm + Den floor plan has the builder option 2nd story bonus room! The moment you walk into this immaculate light filled home, you are captivated by features, from 24x24 porcelain tile in living areas & bamboo wood floors in primary BRM & DEN all nicely done tasteful custom moldings throughout, high end designer window treatments, light fixtures & ceiling fans. Enjoy Florida's outdoor living in a Hawaiian Blue gem-finished pool with mosaic tile, waterfall, & a sun shelf wading area or grill out in the summer kitchen boasting Blaze appliances. Call now for a EZ appointment
- Type:
- Other
- Sq.Ft.:
- 1,572
- Status:
- Active
- Beds:
- 2
- Lot size:
- 0.1 Acres
- Year built:
- 2016
- Baths:
- 2.00
- MLS#:
- R10987408
- Subdivision:
- Lakepark
ADDITIONAL INFORMATION
This spectacular 2 bedroom Plus Den home offers over $20,000 in upgrades! The open concept flows into living room, dining room and kitchen all of which feature custom crown molding. Gorgeous kitchen offers upgraded cabinet crown molding, custom lighting, & backsplash. Den, with French doors, or a 3rd bedroom. 22'' Porcelain tile on diagonal throughout/carpet in bedrooms, impact windows, Laundry has cabinets for storage and leads to 2 car garage. Lake Park is an active 55+ community in the highly sought-after Tradition area with its own shopping, restaurants, entertainment. Low HOA fee of roughly $500.00 a month include: lawn care, cable, internet, common areas, pool, clubhouse & amenities. Close to Shopping, beaches, interstates, hospitals, schools. Saint Lucie County's SUPERB LOCATION!
- Type:
- Single Family
- Sq.Ft.:
- 1,541
- Status:
- Active
- Beds:
- 4
- Lot size:
- 0.12 Acres
- Year built:
- 2022
- Baths:
- 2.00
- MLS#:
- R10988120
- Subdivision:
- VERANO SOUTH - POD C - PL
ADDITIONAL INFORMATION
Don't miss the chance to call Crosstown Commons home! This 2022-built contemporary gem features 4 beds, 2 baths, step outside to enjoy a screened-in patio and fenced backyard with serene lake views. With minimal HOA fees, you'll have access to amenities like a pool, clubhouse, and playground. Seize this incredible opportunity now!
- Type:
- Single Family
- Sq.Ft.:
- 1,716
- Status:
- Active
- Beds:
- 2
- Lot size:
- 0.11 Acres
- Year built:
- 2020
- Baths:
- 2.00
- MLS#:
- R10986679
- Subdivision:
- RIVERLAND PARCEL A - PLAT
ADDITIONAL INFORMATION
WHY WAIT 12 TO 24 MONTHS FOR A NEW HOME TO BE BUILT WHEN YOU CAN START TO ENJOY THE ''VALENCIA LIFESTYLE'' NOW. THIS BEAUTIFUL HERON MODEL IS TURNKEY, FRESHLY PAINTED LIVING AREAS AND NEW LUXURY VINYL FLOORING IN THE PRIMARY SUITE AND BEDROOM 2. BEING SOLD FURNISHED. VALENCIA CAY AT RIVERLAND IS PORT ST. LUCIE'S PREMIER 55+ ACTIVE COMMUNITY. LIKE NEW, BUILT IN 2020, HERON MODEL 2 BEDROOM, 2 BATH, DEN, PRIVATE LOT WITH NO REAR NEIGHBORS. BEAUTIFUL FINISHES AND FEATURES THROUGHOUT. OPEN STYLE FLOOR PLAN, COMPLETE IMPACT GLASS WINDOWS, AND TRANQUIL GARDEN VIEWS FROM THE GREAT ROOM AND MASTER BEDROOM. A TASTEFULLY APPOINTED KITCHEN FEATURES GRANITE COUNTERTOPS, GAS RANGE, WOOD SHAKER STYLE CABINETS, EXPANDED PANTRY AND STAINLESS APPLIANCES AND GAS HOT WATER HEATER.
- Type:
- Single Family
- Sq.Ft.:
- 2,607
- Status:
- Active
- Beds:
- 3
- Lot size:
- 0.27 Acres
- Year built:
- 2024
- Baths:
- 3.00
- MLS#:
- R10986172
- Subdivision:
- BELTERRA PHASE 1 PLAT 2
ADDITIONAL INFORMATION
Large Corner Lot! Office Room upgrade! Enlarged Pool with Sunshelf with Bubbler and Umbrella Sleeve, with Extended Deck and Screen Enclosure! BELTERRA is the newest luxury boutique-community to emerge inside of the highly sought after Tradition. All ages, single family and gated. BELTERRA has resort lifestyle amenities including a clubhouse with tennis, pickleball and basketball courts, wine lockers, a billiards and card room, resort-style swimming pool and a state-of-the-art fitness center.Additional upgrades made to the home: GE Profile appliance upgrade, GE Profile beverage center at bar, kitchen and bar backsplash, kitchen center island panel knee wall, additional glass shelves and puck lights in kitchen cabinets. Under Construction GHO Home. Ready November 2024
- Type:
- Single Family
- Sq.Ft.:
- 2,844
- Status:
- Active
- Beds:
- 4
- Lot size:
- 0.23 Acres
- Year built:
- 2024
- Baths:
- 4.00
- MLS#:
- R10986170
- Subdivision:
- BELTERRA PHASE 1 PLAT 2
ADDITIONAL INFORMATION
Aurelia freestanding tub upgrade! Luxury Large 4 bedroom home with Vaulted ceilings! Enlarged Pool with Waterfall, with Extended Deck and Screen Enclosure! BELTERRA is the newest luxury boutique-community to emerge inside of the highly sought after Tradition. All ages, single family and gated. BELTERRA has resort lifestyle amenities including a clubhouse with tennis, pickleball and basketball courts, wine lockers, a billiards and card room, resort-style swimming pool and a state-of-the-art fitness center.Additional upgrades made to the home: Island elevation, GE Profile appliance upgrade, GE Profile beverage center at bar, kitchen and bar backsplash, kitchen center island panel knee wall, additional glass shelves. Under construction GHO Home Ready October 2024!!!
- Type:
- Single Family
- Sq.Ft.:
- 1,710
- Status:
- Active
- Beds:
- 3
- Lot size:
- 0.13 Acres
- Year built:
- 2007
- Baths:
- 2.00
- MLS#:
- R10985672
- Subdivision:
- Vitalia
ADDITIONAL INFORMATION
Step into luxury with this exquisite lakefront home nestled in the heart of Tradition in Port St Lucie. Boasting three bedrooms and two baths, this residence offers the perfect blend of comfort and style. As you enter, you'll be greeted by the warmth of luxury plank flooring that guides you through the spacious layout. With vaulted ceilings stretching overhead, the living areas exude an inviting ambiance for both relaxation and entertainment. Retreat to the expansive primary suite, boasting ample space for rest and rejuvenation. Step outside to discover the screen-enclosed lanai, offering the ideal spot to unwind and soak in the breathtaking views of the tranquil lake. Vitalia is gated active community with resort style amenities.
- Type:
- Single Family
- Sq.Ft.:
- 1,594
- Status:
- Active
- Beds:
- 2
- Lot size:
- 0.12 Acres
- Year built:
- 2019
- Baths:
- 2.00
- MLS#:
- R10985435
- Subdivision:
- TRADITION PLAT NO. 75
ADDITIONAL INFORMATION
Welcome to your luxurious abode! This stunning 2-bedroom, 2-bathroom home plus den exudes elegance and comfort across its expansive 1600+ square feet. As you step inside, you're greeted by the sophistication of impact glass windows, ensuring both security and natural light throughout the home. The eye-catching barrel tile roof adds to the exterior charm, promising durability and style. Upon entry, your gaze is drawn upward to the impressive tray ceilings adorned with crown molding, a hallmark of luxury. The family room is a cozy haven, perfectly proportioned for gatherings and entertaining. Seamlessly connected to the dining area and kitchen, it offers a fluid layout ideal for socializing. Prepare to be dazzled by the modern elegance of the kitchen.
- Type:
- Single Family
- Sq.Ft.:
- 2,042
- Status:
- Active
- Beds:
- 2
- Lot size:
- 0.17 Acres
- Year built:
- 2019
- Baths:
- 2.00
- MLS#:
- R10985404
- Subdivision:
- TRADITION PLAT NO. 77
ADDITIONAL INFORMATION
Step into a realm of unparalleled elegance with this stunning 2-bedroom, 2-bathroom home, accentuated by a den, showcasing exquisite crown molding and impact glass windows in Vitalia at Tradition. Boasting a spacious open floor plan, this residence offers a haven of modern luxury and sophistication. The expansive family room is the epitome of comfort and style, providing a welcoming atmosphere for relaxation and entertainment. The adjoining gourmet kitchen is a culinary masterpiece, equipped with all modern upgrades and amenities, ensuring every meal is a delightful culinary experience. Experience the serenity of the extended fully covered lanai, offering sweeping views of the tranquil lake and unparalleled privacy.
- Type:
- Single Family
- Sq.Ft.:
- 1,968
- Status:
- Active
- Beds:
- 2
- Lot size:
- 0.18 Acres
- Year built:
- 2024
- Baths:
- 2.00
- MLS#:
- R10985284
- Subdivision:
- VERANO SOUTH - POD G - PL
ADDITIONAL INFORMATION
Model photos used for reference. Live the Country Club Lifestyle in Astor Creek Golf & Country Club. This double lake golf view western exposure Jordan features 2 Bedroom, 2 Bath, Flex, and 2-car garage. The Kitchen is designed with quartz countertops, 42'' cabinets with crown moulding, under-cabinet lighting, GE Profile appliances, and a stainless-steel single bowl under-mount sink. The extended Owner's Suite includes a tray ceiling, dual quartz vanities, a deluxe shower, and a spacious walk-in closet. Relax and entertain on the extended Lanai while enjoying the breathtaking views. Laminate wood flooring throughout main living areas and Flex room.
- Type:
- Single Family
- Sq.Ft.:
- 2,838
- Status:
- Active
- Beds:
- 3
- Lot size:
- 0.23 Acres
- Year built:
- 2007
- Baths:
- 4.00
- MLS#:
- R10984566
- Subdivision:
- TRADITION PLAT NO 15
ADDITIONAL INFORMATION
Step into luxury and elegance with this magnificent 3-bedroom, 3.5-bathroom w/den home, boasting over 2800 sqft of opulent living space. As you enter, you're greeted by the grandeur of the spacious living room, adorned with lofty ceilings and exquisite crown molding that runs throughout the residence. The heart of this home is unveiled through the expansive four-panel pocket sliding glass doors, seamlessly connecting the interior to the breathtaking outdoor oasis. The sprawling lanai beckons with a captivating pool, complemented by a mesmerizing water feature. Nestled beneath a generous covered area, a separate hot tub awaits, offering the perfect spot for relaxation and rejuvenation.Indulge in the sanctuary of the master bedroom, featuring regal crown molding and ample space to unwind.
- Type:
- Single Family
- Sq.Ft.:
- 1,801
- Status:
- Active
- Beds:
- 2
- Lot size:
- 0.16 Acres
- Year built:
- 2021
- Baths:
- 2.00
- MLS#:
- R10983198
- Subdivision:
- DEL WEBB AT TRADITION PLA
ADDITIONAL INFORMATION
QUICK CLOSING AVAILABLE - Welcome to your luxurious retreat in the heart of Del Webb at Tradition! The ''Prosperity Model'' home embodies elegance and sophistication, offering a plethora of upgrades to enhance your living experience. As you step through the screened porch entrance, you're immediately greeted by the exquisite craftsmanship and attention to detail that sets this home apart. Crown molding adorns the ceilings, adding a touch of grandeur to the spacious open floor plan, which includes a flex room that can be tailored to your needs. The kitchen is a culinary masterpiece, featuring upgraded quartz countertops, a large center island, and a stunning backsplash that adds a pop of personality to the space.
- Type:
- Single Family
- Sq.Ft.:
- 2,157
- Status:
- Active
- Beds:
- 3
- Year built:
- 2019
- Baths:
- 3.00
- MLS#:
- R10982394
- Subdivision:
- Riverland
ADDITIONAL INFORMATION
Stunning 3-bedroom, 2.5-bath CBS home with a den, located in the vibrant 55+ community of Valencia Cay at Riverland in Port St. Lucie. This spacious, waterfront home features an open-concept layout, a private screened patio, and a luxurious master suite with dual vanities and a walk-in shower. Enjoy a 2-car garage plus a separate golf cart garage for ample storage. Residents of Valencia Cay have access to resort-style amenities, including pickleball courts, a state-of-the-art fitness center, and a resort-style pool. Experience active living, social events, and beautiful Florida sunsets in this exceptional community.
Andrea Conner, License #BK3437731, Xome Inc., License #1043756, [email protected], 844-400-9663, 750 State Highway 121 Bypass, Suite 100, Lewisville, TX 75067

All listings featuring the BMLS logo are provided by BeachesMLS, Inc. This information is not verified for authenticity or accuracy and is not guaranteed. Copyright © 2024 BeachesMLS, Inc.
Andrea Conner, License #BK3437731, Xome Inc., License #1043756, [email protected], 844-400-9663, 750 State Highway 121 Bypass, Suite 100, Lewisville, TX 75067

All listings featuring the BMLS logo are provided by BeachesMLS, Inc. This information is not verified for authenticity or accuracy and is not guaranteed. Copyright © 2024 BeachesMLS, Inc.
Port Saint Lucie Real Estate
The median home value in Port Saint Lucie, FL is $372,300. This is higher than the county median home value of $355,400. The national median home value is $338,100. The average price of homes sold in Port Saint Lucie, FL is $372,300. Approximately 73% of Port Saint Lucie homes are owned, compared to 17.75% rented, while 9.25% are vacant. Port Saint Lucie real estate listings include condos, townhomes, and single family homes for sale. Commercial properties are also available. If you see a property you’re interested in, contact a Port Saint Lucie real estate agent to arrange a tour today!
Port Saint Lucie 34987 is more family-centric than the surrounding county with 24.75% of the households containing married families with children. The county average for households married with children is 23.86%.
Port Saint Lucie Weather

