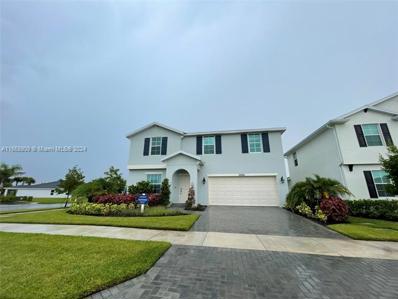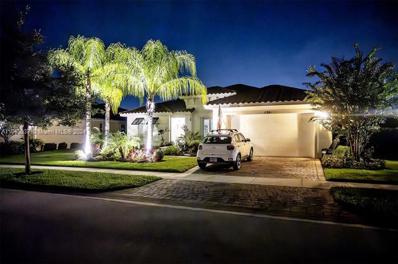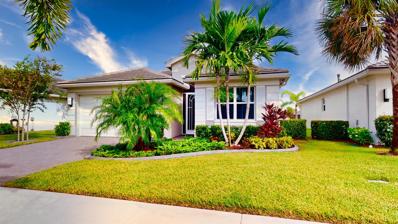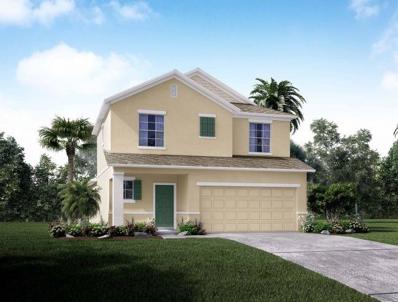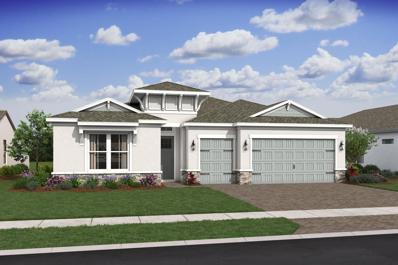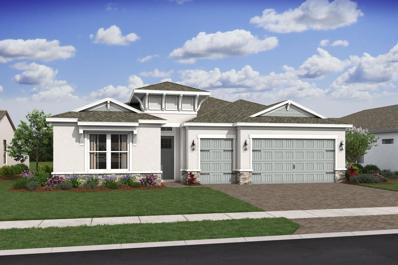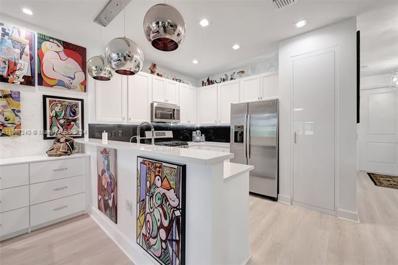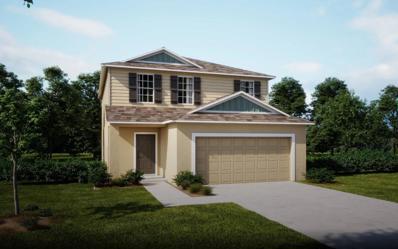Port Saint Lucie FL Homes for Sale
- Type:
- Single Family
- Sq.Ft.:
- 2,921
- Status:
- Active
- Beds:
- 4
- Lot size:
- 0.31 Acres
- Year built:
- 2023
- Baths:
- 5.00
- MLS#:
- F10464780
- Subdivision:
- Esplanade At Tradition Es
ADDITIONAL INFORMATION
REDUCE TO SELL. UP to $20K towards Closing! This stunning corner house offers the perfect blend of comfort & style. With its spacious 2,921 square feet, you'll have plenty of room to entertain or relax. Enjoy the luxury of four generously sized bedrooms, each with its own private bathroom. Lg Study & 1/2 bath. The open-concept living area features a gourmet kitchen, perfect for hosting gatherings. Step outside onto your covered lanai for breathtaking views and peaceful outdoor living. The primary suite is a true retreat, boasting a spa-like bathroom with a garden tub, walk-in shower, & dual vanities. Hurricane-proof windows & an alarm system provide added peace of mind.
- Type:
- Single Family
- Sq.Ft.:
- 2,358
- Status:
- Active
- Beds:
- 3
- Lot size:
- 0.16 Acres
- Year built:
- 2022
- Baths:
- 3.00
- MLS#:
- R11026039
- Subdivision:
- RIVERLAND PARCEL C - PLAT
ADDITIONAL INFORMATION
Experience the ultimate 55+ resort lifestyle in Port St. Lucie with this captivating 3-bedroom, 3 bath home built in 2022. This residence features: A screened-in patio and pool with serene lake views Upgraded appliances, center island, quartz countertops and backsplash, and beautiful dark wood cabinets. Has a bonus room that can be used as an office or den. Large tile flooring throughout living areas. A separate laundry room with washer and dryer. Ceiling fans throughout. Spacious walk-in closets in the master bedroom. A large walk-in shower L-shaped vanities with separate sinks, ample storage, and a vanity area. Enjoy easy access to the Paseo for walking, biking, or taking your golf cart to the dog park or the soon-to-open Town Center in 2025, all without crossing any streets.
- Type:
- Single Family
- Sq.Ft.:
- 2,586
- Status:
- Active
- Beds:
- 4
- Lot size:
- 0.19 Acres
- Year built:
- 2023
- Baths:
- 3.00
- MLS#:
- A11668909
- Subdivision:
- LTC RANCH WEST PHASE 1
ADDITIONAL INFORMATION
This two-story corner lot home is thoughtfully designed to balance comfort and privacy. The first floor features an open-concept layout that connects the family room, dining area, and kitchen with a central island. A versatile flex space at the front can be used as a formal sitting room or a home office. Upstairs, you'll find all four bedrooms, including a loft area and a spacious owner’s suite with a private bathroom.
- Type:
- Single Family
- Sq.Ft.:
- 2,064
- Status:
- Active
- Beds:
- 3
- Lot size:
- 0.15 Acres
- Year built:
- 2023
- Baths:
- 2.00
- MLS#:
- R11026046
- Subdivision:
- RIVERLAND
ADDITIONAL INFORMATION
HOME NEVER LIVED IN, LIKE NEW!! VALENCIA GROVE - COME JOIN IN ALL THE FUN!! GOLF CART FRIENDLY COMMUNITY, CLUBHOUSE, ONSITE CAFE'/BAR, RESORT-STYLE POOL, CARD ROOMS, SPORTS LOUNGE, MULTIPURPOSE ROOMS, GRAND SOCIAL HALL. AMAZING SPORTS CENTER FEATURES TENNIS, PICKLE BALL, BOCCI, ARTS & CULTURAL CENTER MUST BE SEEN TO BE BELIEVED. CLOSE TO DINING, SHOPPING, RECREATION, GOLF, BEACHES, I-95, FL TURNPIKE, CLEVELAND CLINIC MEDICAL CENTER. Move in and start making new friends, so many clubs and events to join in... This Sierra Floor-plan boasts true 3 bedroom / 2 bath/ 2 car garage, corner lake view, large screened lanai with extended pavers to design your outdoor paradise. Stunning light and bright concept, entire back open w/windows and sliders, STUNNING!
- Type:
- Single Family
- Sq.Ft.:
- 2,580
- Status:
- Active
- Beds:
- 2
- Lot size:
- 0.18 Acres
- Year built:
- 2020
- Baths:
- 3.00
- MLS#:
- R11025607
- Subdivision:
- RIVERLAND PARCEL A - PLAT
ADDITIONAL INFORMATION
Move-in Ready Home in Valencia Cay at Riverland's 55+ Active Adult Community. Don't hesitate! This stunning Caroline Model home is ready for move-in at Valencia Cay/Riverland, and it's a one-of-a-kind gem that can't be replicated. There's no need to wait for new construction, which can take up to 18-24 months. Experience the best of the Valencia lifestyle now in this Vintage Series Caroline Model home located in a 55+ active adult community. This gorgeous home boasts 2 bedrooms, 2 full baths, 1 half bath, and a Club Room that could easily be converted into a third bedroom. The open floor plan includes a Kitchen, Great Room, and Dining Room, all with striking tropical views of the private backyard.
- Type:
- Single Family
- Sq.Ft.:
- 1,828
- Status:
- Active
- Beds:
- 4
- Lot size:
- 0.19 Acres
- Year built:
- 2022
- Baths:
- 2.00
- MLS#:
- R11025628
- Subdivision:
- TRADITION PLAT NO 20 - TH
ADDITIONAL INFORMATION
This immaculate, Barely Lived-In Home, is an Eco-friendly, Energy-Efficient-Smart, was built in 2022 & has it all to provide you with a worry-free life style: 4B/2B, 2 car garage, open floor plan, breathtaking water views, ceramic tile, granite kitchen counter tops w/Breakfast Bar, SS appliances, & pantry; spacious dining room & living room, concrete Tile Roof, & landscaping w/Irrigation system and expansive backyard. The owner's suite is nestled in the back of the home for privacy, w/an en-suite bath providing dual vanities, separate Shower, & walk-in closet. Prime location just steps from the community pool, & only minutes from fine & casual dining, shops, markets, Hospital, I-95 and FL Tpke. Taxes shown are w/o Homestead. MOTIVATED SELLER.
- Type:
- Single Family
- Sq.Ft.:
- 1,932
- Status:
- Active
- Beds:
- 2
- Lot size:
- 0.19 Acres
- Year built:
- 2021
- Baths:
- 2.00
- MLS#:
- R11025857
- Subdivision:
- Verano
ADDITIONAL INFORMATION
MOVE RIGHT INTO THIS METICULOUS AND BEAUTIFULLY UPGRADED LAGO PLAN IN PGA VERANO ON A LAKEFRONT LOT! This 2BR+Den/2BA/2CG home is brimming with thoughtful finishes including wood look tile floors throughout, plantation shutters, glass panel front door, crown molding, shiplap accents, tray ceilings, upgraded light fixtures & fans as well as an extended patio with retractable screen! This popular open floor plan has space in all the right places with a large kitchen, living area and master suite. The kitchen is a chef's dream with 42'' white cabinetry, upgraded stainless steel appliances, tiled backsplash, apron sink, wall oven, granite counters, large island with breakfast bar seating & pendant lighting, under & above cabinet lighting, as well as a walk-in pantry with custom organizers.
- Type:
- Single Family
- Sq.Ft.:
- 3,244
- Status:
- Active
- Beds:
- 3
- Lot size:
- 0.2 Acres
- Year built:
- 2022
- Baths:
- 5.00
- MLS#:
- R11025725
- Subdivision:
- VERANO SOUTH PUD 1 - POD
ADDITIONAL INFORMATION
Stunning 2-year-old Collina model in Verano, meticulously designed and loaded with high-end custom upgrades. From the moment you step through the grand double-door entry, you are welcomed into a spacious open floor plan that includes a massive living room, formal dining room, and family room, all perfect for both entertaining and everyday living. The eat-in kitchen is a chef's dream, featuring exquisite Calacatta Italian marble countertops and backsplash, a massive center island, and top-of-the-line finishes that elevate every meal. Throughout the home, you'll find European white oak hardwood flooring, adding warmth and sophistication to every space, while the 4.5 luxurious bathrooms are finished with premium Italian marble. The level of customization continues with California closets in
Open House:
Sunday, 1/5 12:00-3:00PM
- Type:
- Single Family
- Sq.Ft.:
- 1,893
- Status:
- Active
- Beds:
- 2
- Lot size:
- 0.17 Acres
- Year built:
- 2019
- Baths:
- 3.00
- MLS#:
- R11025391
- Subdivision:
- VERANO (Cresswind)
ADDITIONAL INFORMATION
Fabulous LIKE NEW home in Cresswind (55+ section) of Verano PGA Village. The ''Davis'' Model features 2 Bedrooms, Office/Den, Flex Room/Dining room, 2.5 Baths & 2 Car Garage with epoxy flooring. Open floor plan boasts white 42'' kitchen cabinets, Quartz counter tops, Stainless steel appliances, pantry & breakfast area. Details include Hurricane impact windows & doors, tile in main areas & luxury vinyl flooring in bedrooms & Den, volume ceilings, fans & window treatments. Beautiful Master suit with walk in closet, Master Bath includes large shower & dual sinks. Split floor plan BR 2 perfect for guests with en-suite, Laundry Room include washer & dryer. Enjoy a private pool for Cresswind or join in the fun for the development where you will find something for everyone! Builders Warranty!
- Type:
- Single Family
- Sq.Ft.:
- 2,225
- Status:
- Active
- Beds:
- 3
- Lot size:
- 0.15 Acres
- Year built:
- 2014
- Baths:
- 3.00
- MLS#:
- R11025369
- Subdivision:
- TRADITION PLAT NO 19
ADDITIONAL INFORMATION
Welcome to this stunning ''Coral Reef'' model home, perfectly situated in the highly desirable TownPark at Tradition community. This elegant 3-bedroom, 2.5-bath home offers a blend of modern style, custom craftsmanship, and thoughtful design, making it the ideal home for discerning buyers seeking both comfort and sophistication. As you step inside, you're immediately greeted by the grand foyer, highlighted by double crown molding, setting the tone for the entire home. The crown molding continues throughout every room, including all bedrooms, enhancing the feeling of luxury and refinement in every corner. Wider baseboards throughout the home complement the craftsmanship, giving the home a polished and cohesive look.
- Type:
- Single Family
- Sq.Ft.:
- 1,678
- Status:
- Active
- Beds:
- 3
- Lot size:
- 0.12 Acres
- Year built:
- 2006
- Baths:
- 2.00
- MLS#:
- R11025319
- Subdivision:
- HERITAGE OAKS
ADDITIONAL INFORMATION
Wow, wow, wow! Can we start in this kitchen? Brand new, beautiful quartz countertops with stunning veining that really grabs the eye. Matching stainless steel appliances, an abundance of natural light, and loads of space both on your countertops for cooking and in your cabinets for storage. You'll love the tile throughout the main portion of the home, as well as the new luxury vinyl flooring in each of the 3 bedrooms. Your master bedroom overflows with space, and includes an oversized walk-in closest adorned with California closets. Enjoy a glass of wine at night in your peaceful screened back patio, tucked in nicely underneath your gorgeous tile roof. Heritage Oaks' clubhouse boasts a large pool with nearby spa, as well as a convenient fitness center. Home has been pre-inspected and the
- Type:
- Single Family
- Sq.Ft.:
- 2,000
- Status:
- Active
- Beds:
- 3
- Lot size:
- 0.17 Acres
- Year built:
- 2005
- Baths:
- 3.00
- MLS#:
- R11025244
- Subdivision:
- Lakes at Tradition
ADDITIONAL INFORMATION
This DiVosta concrete built, move-in ready home features a bright, open, and flexible floorplan with 3 bedrooms + den, 3 bathrooms on a lovely cul-de-sac in the established gated community of the Lakes at Tradition, close to shopping, Cleveland Clinic Hospital and I-95. This tranquil and elegant home has neutral colors, high ceilings, 8' doors (three sets of double doors), recessed lighting, ceiling fans, plantation shutters, glass front door, two double sliders and two triple sliders that allow the outdoors to spill in. Cooks will appreciate all the extras in the upgraded kitchen with white Quartz countertops, white Shaker soft-close cabinets, pot drawers, pantry with pull out drawers, and pull-out trash/recycle.
- Type:
- Single Family
- Sq.Ft.:
- 2,034
- Status:
- Active
- Beds:
- 4
- Lot size:
- 0.15 Acres
- Year built:
- 2021
- Baths:
- 2.00
- MLS#:
- R11025230
- Subdivision:
- Tradition
ADDITIONAL INFORMATION
Welcome to this charming 4-bedroom, 2-bathroom home with a 2-car garage, located in the desirable Preserve at Tradition. Built with solid concrete block construction, this single-story residence features an open-concept design that seamlessly connects the kitchen to the great room, dining area, and an inviting covered lanai--perfect for entertaining or relaxing. The owner's suite is thoughtfully situated at the back of the home for added privacy and includes a convenient ensuite bathroom. At the front, two additional bedrooms share the second bathroom, while a versatile flex room is ideally located near the laundry area. Enjoy peace of mind with complete storm protection from panel shutters. This community features an unmanned gate for added security.
- Type:
- Single Family
- Sq.Ft.:
- 2,276
- Status:
- Active
- Beds:
- 3
- Lot size:
- 0.18 Acres
- Year built:
- 2015
- Baths:
- 3.00
- MLS#:
- A11668037
- Subdivision:
- TRADITION PLAT NO 28
ADDITIONAL INFORMATION
Mr. & Mrs. Clean live here! Immaculate, spacious and elegant one-story home in the active adult community of Vitalia in Tradition. 2 master suites, spacious living area and a Chef's delight kitchen (gas hookup) offering a brand-new Bosch dishwasher. Enjoy meals in the formal dining room. Hurricane impact windows throughout the home with stylish plantation shutters. The spacious covered and screened patio offers ample relaxation overlooking a serene garden. Vitalia offers a magnificent clubhouse (Captiva Club) with over 40 Active Resident Clubs to join. The outside of the property has been painted in 2023. There is no application fee nor interview requirement. Tradition offers an abundance of entertainment including restaurants, shops, sports, health care, hotels, and more. Welcome home!
- Type:
- Single Family
- Sq.Ft.:
- 1,508
- Status:
- Active
- Beds:
- 2
- Lot size:
- 0.11 Acres
- Year built:
- 2021
- Baths:
- 2.00
- MLS#:
- R11024974
- Subdivision:
- RIVERLAND PARCEL A - PLAT
ADDITIONAL INFORMATION
Welcome to this beautifully designed 2 bed, 2 bath home with a versatile den, located in the highly desirable community of Valencia Cay. This home features an open floor plan, ideal for modern living. The stunning kitchen is a chef's dream, complete with a gas range, 42-inch cabinets, and sleek countertops that provide plenty of space for meal prep and entertaining. The oversized master bedroom is a serene retreat, boasting a spacious walk-in closet and an en-suite bathroom equipped with his and her sinks, along with a large stand-up shower. A well-appointed guest bedroom is perfectly situated at the front of the home, offering privacy and comfort for your visitors. Step outside to the screened-in lanai, where you'll enjoy tranquil views of a large lake.
- Type:
- Single Family
- Sq.Ft.:
- 1,507
- Status:
- Active
- Beds:
- 2
- Lot size:
- 0.17 Acres
- Year built:
- 2007
- Baths:
- 2.00
- MLS#:
- R11025065
- Subdivision:
- TRADITION PLAT NO 28
ADDITIONAL INFORMATION
Discover this charming 2 bed, 2 bath home plus den, offering 1,507 square feet of thoughtfully designed living space. Located on an oversized lot, the home boasts upgraded landscaping and stunning long lake views, creating a serene backdrop for everyday living. The home features a brand-new roof and impact glass windows throughout, ensuring both style and security. Inside, the spacious open floor plan seamlessly connects the kitchen, dining, and living areas--perfect for entertaining or family gatherings. Step outside to your screened lanai, offering easy access to enjoy the outdoors in comfort. The expansive master bedroom easily accommodates a variety of furniture, and the en-suite master bath includes his and her sinks and a large stand-up shower, making it the perfect retreat.
- Type:
- Single Family
- Sq.Ft.:
- 2,072
- Status:
- Active
- Beds:
- 4
- Lot size:
- 0.12 Acres
- Baths:
- 3.00
- MLS#:
- F10463757
- Subdivision:
- Verano South PUD 1 - Pod
ADDITIONAL INFORMATION
Introducing Central Park, an exciting master-planned community with an expansive dynamic park and recreation center in the heart of the growing western area of St. Lucie County, close to major shopping areas, schools, and hospitals. Welcome to your dream Florida-style home! A part of our Heritage series, this stunning two-story residence features 4 spacious bedrooms and 2.5 beautifully designed bathrooms, with the master suite conveniently located on the first floor for easy access and ultimate privacy. As you enter, you’re greeted by the bright, airy layout that defines Florida living. The gourmet kitchen is a chef’s paradise, featuring upgraded 42" Shaker cabinets, gorgeous granite countertops, and a 27cuft. stainless steel French door
- Type:
- Other
- Sq.Ft.:
- 1,680
- Status:
- Active
- Beds:
- 2
- Lot size:
- 0.12 Acres
- Year built:
- 2003
- Baths:
- 2.00
- MLS#:
- R11024843
- Subdivision:
- TRADITION PLAT NO 5
ADDITIONAL INFORMATION
Located in the gated Lakes at Tradition, this 2BR/2BA/2CG extended 'Capri' villa features a split-floor plan with two master suites. New tile flooring, plantation, and hurricane shutters, plus an air-conditioned, tiled garage. The kitchen has granite counters and a breakfast bar. Enjoy a serene preserve view from the screened lanai.Community Amenities:Renovated clubhouse, pools, dog park, walking paths, tot lot, and basketball court. Walking distance to Tradition Square with shopping and dining.A must-see villa in a prime location--schedule a showing today!
- Type:
- Single Family
- Sq.Ft.:
- 1,572
- Status:
- Active
- Beds:
- 2
- Lot size:
- 0.11 Acres
- Year built:
- 2024
- Baths:
- 2.00
- MLS#:
- R11024766
- Subdivision:
- LTC RANCH WEST POD 6A PHA
ADDITIONAL INFORMATION
Introducing the Spring Lake IV home plan from the Villa collection, stylized in our designer-curated Farmhouse Look. This beautiful home features a stunning kitchen with Brellin white cabinets and decorative floating shelves. The inviting dining area seamlessly flows into the great room, making it perfect for entertaining. The open, airy primary suite features tile flooring that adds a touch of elegance. Step into the primary bath, where a stunning freestanding vanity paired with matte black hardware creates a modern, sophisticated vibe. This tranquil retreat is designed for both style and comfort, making it the perfect oasis to unwind. The covered patio offers an ideal space for outdoor relaxation. Experience stylish living in this exceptional home!
- Type:
- Single Family
- Sq.Ft.:
- 2,539
- Status:
- Active
- Beds:
- 2
- Lot size:
- 0.18 Acres
- Year built:
- 2024
- Baths:
- 3.00
- MLS#:
- R11024759
- Subdivision:
- LTC RANCH WEST POD 6A PHA
ADDITIONAL INFORMATION
Welcome home! Step into the inviting foyer, where a stunning ceiling treatment that sets a warm and welcoming tone. The private home office, complete with stylish barn doors, is perfect for telecommuting. As you enter the spacious great room, you'll be captivated by the vaulted ceiling that enhances the open feel. The adjacent dining area offers a seamless flow, ideal for entertaining. The kitchen is a chef's dream, boasting ample counter space and a large pantry for all your storage needs. Retreat to the secluded primary suite, with beautiful ceiling treatment and generous walk-in closet. The luxurious primary bath features freestanding vanities and a large shower, providing a spa-like experience right at home. This space truly combines style and comfort for modern living!
- Type:
- Other
- Sq.Ft.:
- 1,572
- Status:
- Active
- Beds:
- 2
- Lot size:
- 0.11 Acres
- Year built:
- 2024
- Baths:
- 2.00
- MLS#:
- R11024766
- Subdivision:
- LTC RANCH WEST POD 6A PHA
ADDITIONAL INFORMATION
AVAILABLE NOW!! Introducing the Spring Lake IV home plan from the Villa collection at Four Seasons at Wylder, an exceptional active adult 55+ community in Port St. Lucie, Florida. Immerse yourself in a resort-at-home lifestyle with access to a wealth of amenities and activities. This home is stylized in our designer-curated Farmhouse Look. This beautiful home features a stunning kitchen with Brellin white cabinets and decorative floating shelves. The inviting dining area seamlessly flows into the great room, making it perfect for entertaining. The open, airy primary suite features tile flooring that adds a touch of elegance.
- Type:
- Single Family
- Sq.Ft.:
- 2,539
- Status:
- Active
- Beds:
- 2
- Lot size:
- 0.18 Acres
- Year built:
- 2024
- Baths:
- 3.00
- MLS#:
- R11024759
- Subdivision:
- LTC RANCH WEST POD 6A PHA
ADDITIONAL INFORMATION
Welcome home! Step into the inviting foyer, where a stunning ceiling treatment that sets a warm and welcoming tone. The private home office, complete with stylish barn doors, is perfect for telecommuting. As you enter the spacious great room, you'll be captivated by the vaulted ceiling that enhances the open feel. The adjacent dining area offers a seamless flow, ideal for entertaining. The kitchen is a chef's dream, boasting ample counter space and a large pantry for all your storage needs. Retreat to the secluded primary suite, with beautiful ceiling treatment and generous walk-in closet. The luxurious primary bath features freestanding vanities and a large shower, providing a spa-like experience right at home. This space truly combines style and comfort for modern living!
- Type:
- Single Family
- Sq.Ft.:
- 1,508
- Status:
- Active
- Beds:
- 3
- Lot size:
- 0.11 Acres
- Year built:
- 2023
- Baths:
- 2.00
- MLS#:
- A11667240
- Subdivision:
- RIVERLAND PARCEL C - PLAT
ADDITIONAL INFORMATION
NEW LAKE FRONT HOME IN VALENCIA GROVE. OFFERING 3 BEDRMS & 2 BATHS WITH FLEX ROOM/DEN & 2 CAR GARAGE. just over 1500 sq. ft. UPGRADES Include - luxury vinyl floors throughout, blackout shades in Master and Dining Room, extended tiled wall in Master shower, Frameless screened patio. IMPACT WINDOWS & DOORS! Kitchen & baths have quartz counter tops & white cabinets. Open, split floor plan. Amazing amenities include Sports Club/Fitness Center, Arts & Culture Center with cooking classes, card rooms, gym/weight room, pickleball courts, indoor basketball courts, bocce ball, billiards, ping pong tables, indoor pool/spa, 3 outdoor pools, 1 resistant pool, 2 hot tubs, juice bar, cafe, restaurant, walking trails, theater offering concerts & comedy shows. Newest 55+ Active Community of Riverland.
- Type:
- Single Family
- Sq.Ft.:
- 2,298
- Status:
- Active
- Beds:
- 3
- Lot size:
- 0.12 Acres
- Baths:
- 3.00
- MLS#:
- F10463716
- Subdivision:
- Verano South PUD 1 - Pod
ADDITIONAL INFORMATION
Introducing "The Lancaster," built in the new Central Park Community, is a gem within our Heritage Collection. You will have access to the amenity center nearby with clubhouse, resort-style pool, and more! This two-story residence seamlessly combines timeless elegance with modern comfort, featuring an upscale paver drive and walk. Step inside to be greeted by an inviting open foyer that leads to thoughtfully designed living spaces. The main floor boasts a spacious open-concept layout, seamlessly connecting a modern kitchen, dining area, and family room. This home is upgraded with tile flooring in the living areas and includes the highly desirable flex space and half bath on the first floor.
- Type:
- Single Family
- Sq.Ft.:
- 1,448
- Status:
- Active
- Beds:
- 3
- Lot size:
- 0.12 Acres
- Year built:
- 2024
- Baths:
- 2.00
- MLS#:
- R11024556
- Subdivision:
- Brystol at Wydler
ADDITIONAL INFORMATION
Andrea Conner, License #BK3437731, Xome Inc., License #1043756, [email protected], 844-400-9663, 750 State Highway 121 Bypass, Suite 100, Lewisville, TX 75067

All listings featuring the BMLS logo are provided by BeachesMLS, Inc. This information is not verified for authenticity or accuracy and is not guaranteed. Copyright © 2024 BeachesMLS, Inc.
Andrea Conner, License #BK3437731, Xome Inc., License #1043756, [email protected], 844-400-9663, 750 State Highway 121 Bypass, Suite 100, Lewisville, TX 75067

The information being provided is for consumers' personal, non-commercial use and may not be used for any purpose other than to identify prospective properties consumers may be interested in purchasing. Use of search facilities of data on the site, other than a consumer looking to purchase real estate, is prohibited. © 2024 MIAMI Association of REALTORS®, all rights reserved.
Andrea Conner, License #BK3437731, Xome Inc., License #1043756, [email protected], 844-400-9663, 750 State Highway 121 Bypass, Suite 100, Lewisville, TX 75067

All listings featuring the BMLS logo are provided by BeachesMLS, Inc. This information is not verified for authenticity or accuracy and is not guaranteed. Copyright © 2024 BeachesMLS, Inc.
Port Saint Lucie Real Estate
The median home value in Port Saint Lucie, FL is $372,300. This is higher than the county median home value of $355,400. The national median home value is $338,100. The average price of homes sold in Port Saint Lucie, FL is $372,300. Approximately 73% of Port Saint Lucie homes are owned, compared to 17.75% rented, while 9.25% are vacant. Port Saint Lucie real estate listings include condos, townhomes, and single family homes for sale. Commercial properties are also available. If you see a property you’re interested in, contact a Port Saint Lucie real estate agent to arrange a tour today!
Port Saint Lucie 34987 is more family-centric than the surrounding county with 24.75% of the households containing married families with children. The county average for households married with children is 23.86%.
Port Saint Lucie Weather


