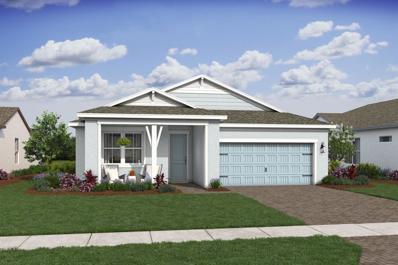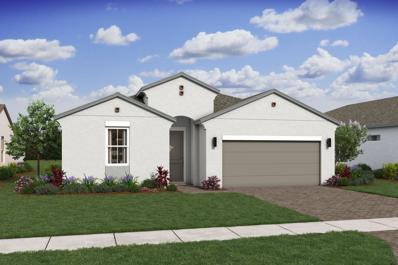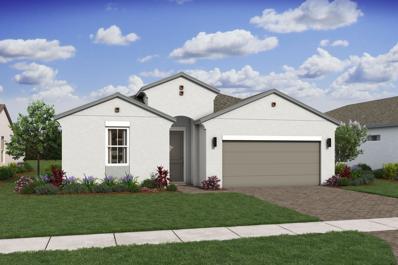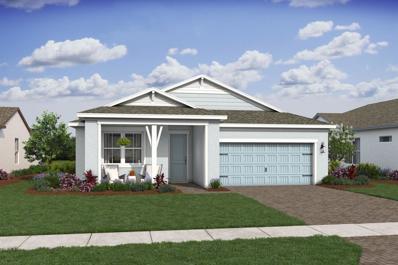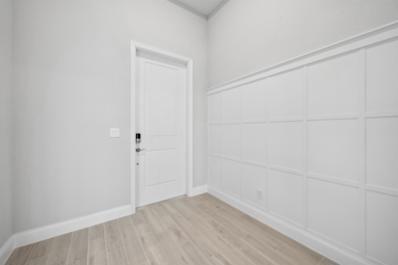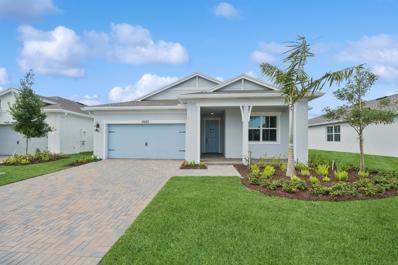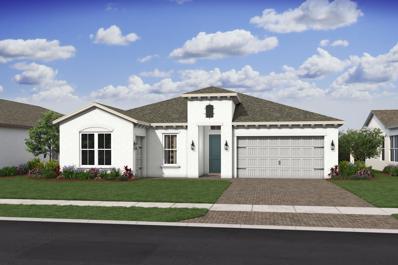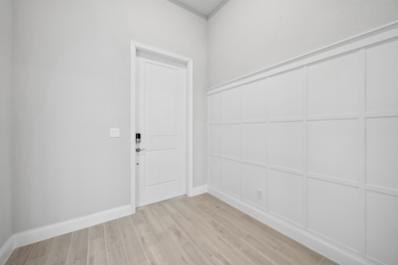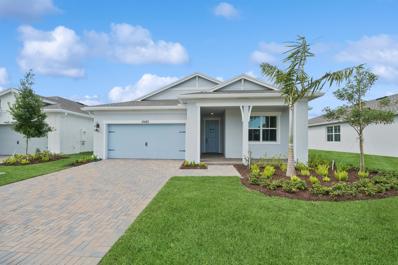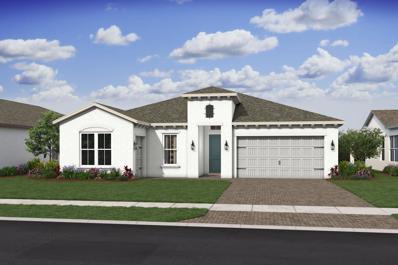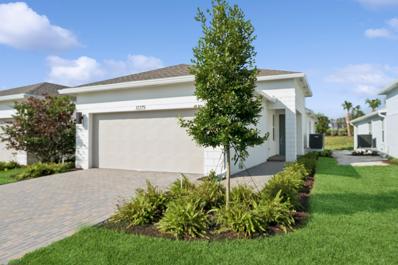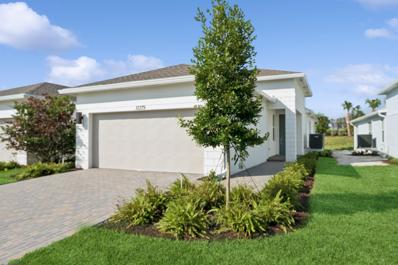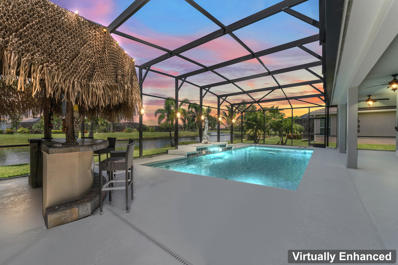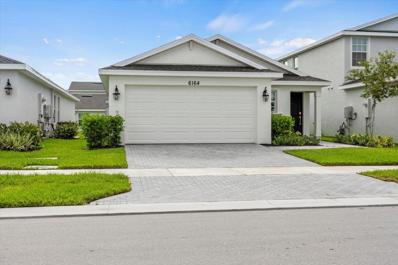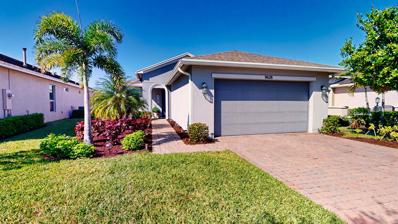Port Saint Lucie FL Homes for Sale
- Type:
- Townhouse
- Sq.Ft.:
- 2,058
- Status:
- Active
- Beds:
- 2
- Lot size:
- 0.16 Acres
- Year built:
- 2024
- Baths:
- 3.00
- MLS#:
- R11016015
- Subdivision:
- LTC RANCH WEST POD 6A PHA
ADDITIONAL INFORMATION
Discover the elegance of the Stanwyck, a stylish home featuring 2 bedrooms, 2.5 baths, and a 2-car garage. The Loft-inspired kitchen boasts high-end finishes, a large pantry, and a center island, perfect for culinary creations. The spacious great room and dining area, with their vaulted ceilings, provide an ideal setting for entertaining. Enjoy outdoor gatherings on the large lanai. The elegant primary suite includes a luxurious ensuite with a frameless shower enclosure and a walk-in closet. A welcoming foyer offers access to a private home office, adding both convenience and charm to this exceptional home. Taxes unknown - new construction.
- Type:
- Single Family
- Sq.Ft.:
- 1,852
- Status:
- Active
- Beds:
- 2
- Lot size:
- 0.17 Acres
- Year built:
- 2024
- Baths:
- 2.00
- MLS#:
- R11016012
- Subdivision:
- LTC RANCH WEST POD 6A PHA
ADDITIONAL INFORMATION
This charming Astaire home design offers 2 bedrooms, 2 baths, and a 2-car garage, blending classic elegance with modern convenience. The kitchen features high-end finishes, a large pantry, and a central island, perfect for culinary endeavors. The spacious great room and dining area, with their vaulted ceilings, create an inviting space ideal for entertaining. Enjoy outdoor gatherings on the expansive lanai. The secluded primary suite boasts a sophisticated ceiling treatment, while the luxurious primary bath includes a large shower and a walk-in closet. Taxes unknown - new construction.
- Type:
- Single Family
- Sq.Ft.:
- 1,852
- Status:
- Active
- Beds:
- 2
- Lot size:
- 0.17 Acres
- Year built:
- 2024
- Baths:
- 2.00
- MLS#:
- R11016012
- Subdivision:
- LTC RANCH WEST POD 6A PHA
ADDITIONAL INFORMATION
This charming Astaire home design offers 2 bedrooms, 2 baths, and a 2-car garage, blending classic elegance with modern convenience. The kitchen features high-end finishes, a large pantry, and a central island, perfect for culinary endeavors. The spacious great room and dining area, with their vaulted ceilings, create an inviting space ideal for entertaining. Enjoy outdoor gatherings on the expansive lanai. The secluded primary suite boasts a sophisticated ceiling treatment, while the luxurious primary bath includes a large shower and a walk-in closet. Taxes unknown - new construction.
- Type:
- Townhouse
- Sq.Ft.:
- 2,058
- Status:
- Active
- Beds:
- 2
- Lot size:
- 0.16 Acres
- Year built:
- 2024
- Baths:
- 3.00
- MLS#:
- R11016015
- Subdivision:
- LTC RANCH WEST POD 6A PHA
ADDITIONAL INFORMATION
Discover the elegance of the Stanwyck, a stylish home featuring 2 bedrooms, 2.5 baths, and a 2-car garage. The Loft-inspired kitchen boasts high-end finishes, a large pantry, and a center island, perfect for culinary creations. The spacious great room and dining area, with their vaulted ceilings, provide an ideal setting for entertaining. Enjoy outdoor gatherings on the large lanai. The elegant primary suite includes a luxurious ensuite with a frameless shower enclosure and a walk-in closet. A welcoming foyer offers access to a private home office, adding both convenience and charm to this exceptional home. Taxes unknown - new construction.
- Type:
- Single Family
- Sq.Ft.:
- 2,048
- Status:
- Active
- Beds:
- 2
- Lot size:
- 0.16 Acres
- Year built:
- 2024
- Baths:
- 3.00
- MLS#:
- R11015993
- Subdivision:
- LTC RANCH WEST POD 6A PHA
ADDITIONAL INFORMATION
The Taylor plan is a ranch-style home design with 2 Bedrooms, 2.5 Bath, and a 2 Car Garage. A Classic Look inspired kitchen, with high-end finishes, large pantry and center island. Spacious great room & dining area, great for entertaining. Stylish home office off foyer for working from home. Luxurious primary suite with oversized walk-in closet. Relaxing primary bath with barn door and spacious shower. Convenient 3-car tandem garage for additional storage
- Type:
- Single Family
- Sq.Ft.:
- 2,058
- Status:
- Active
- Beds:
- 2
- Lot size:
- 0.17 Acres
- Year built:
- 2024
- Baths:
- 3.00
- MLS#:
- R11015989
- Subdivision:
- LTC RANCH WEST POD 6A PHA
ADDITIONAL INFORMATION
The Stanwyck home design, featuring Farmhouse Looks, is both stylish and functional! The kitchen features high-end finishes, a spacious pantry, and a center island, is perfect for those who love to cook and entertain. The open-concept Great Room and Dining Area with vaulted ceilings creates a sense of space and light, making it ideal for gatherings. The large Lanai offers a fantastic spot for outdoor celebrations or relaxing in the fresh air. The Primary Suite's elegance is highlighted by its ensuite with a frameless shower enclosure and a walk-in closet, providing both comfort and luxury. The welcoming foyer with access to a private home office adds a practical touch, making it easy to work from home while maintaining a separate space for privacy.
- Type:
- Single Family
- Sq.Ft.:
- 3,012
- Status:
- Active
- Beds:
- 3
- Lot size:
- 0.18 Acres
- Year built:
- 2024
- Baths:
- 4.00
- MLS#:
- R11015988
- Subdivision:
- LTC RANCH WEST POD 6A PHA
ADDITIONAL INFORMATION
Welcome to your new home at Four Seasons at Wylder, a new active 55+ community in Port St. Lucie, FL. As you enter through the foyer of this 'Franklin' home, you'll find a formal dining room, perfect for entertaining guests in style. The stylish kitchen boasts ample cabinet space and a generously sized island, making it both functional and visually appealing. The open and airy great room features a sliding door that leads to a covered patio, ideal for relaxing or hosting gatherings.
- Type:
- Single Family
- Sq.Ft.:
- 2,809
- Status:
- Active
- Beds:
- 3
- Lot size:
- 0.18 Acres
- Year built:
- 2024
- Baths:
- 4.00
- MLS#:
- R11015981
- Subdivision:
- LTC RANCH WEST POD 6A PHA
ADDITIONAL INFORMATION
Welcome to your new home, where comfort and style meet in perfect harmony. This residence boasts a versatile Extra Suite Plus, featuring a living room and full bath, ideal for accommodating guests. Bedroom 2, conveniently located near the foyer, includes a bath and walk-in closet, offering privacy and ease.The heart of the home is the spacious great room with a vaulted ceiling, seamlessly connecting to the large kitchen. This culinary haven includes an island and a corner pantry, providing ample storage and space for cooking and entertaining.Retreat to the secluded primary suite, which includes a lavish sitting room--perfect for relaxing or unwinding. The luxurious primary bath features a large shower and a walk-in closet, designed for both comfort and convenience.
- Type:
- Single Family
- Sq.Ft.:
- 2,048
- Status:
- Active
- Beds:
- 2
- Lot size:
- 0.16 Acres
- Year built:
- 2024
- Baths:
- 3.00
- MLS#:
- R11015993
- Subdivision:
- LTC RANCH WEST POD 6A PHA
ADDITIONAL INFORMATION
The Taylor plan is a ranch-style home design with 2 Bedrooms, 2.5 Bath, and a 2 Car Garage. A Classic Look inspired kitchen, with high-end finishes, large pantry and center island. Spacious great room & dining area, great for entertaining. Stylish home office off foyer for working from home. Luxurious primary suite with oversized walk-in closet. Relaxing primary bath with barn door and spacious shower. Convenient 3-car tandem garage for additional storage
- Type:
- Single Family
- Sq.Ft.:
- 2,058
- Status:
- Active
- Beds:
- 2
- Lot size:
- 0.17 Acres
- Year built:
- 2024
- Baths:
- 3.00
- MLS#:
- R11015989
- Subdivision:
- LTC RANCH WEST POD 6A PHA
ADDITIONAL INFORMATION
The Stanwyck home design, featuring Farmhouse Looks, is both stylish and functional! The kitchen features high-end finishes, a spacious pantry, and a center island, is perfect for those who love to cook and entertain. The open-concept Great Room and Dining Area with vaulted ceilings creates a sense of space and light, making it ideal for gatherings. The large Lanai offers a fantastic spot for outdoor celebrations or relaxing in the fresh air. The Primary Suite's elegance is highlighted by its ensuite with a frameless shower enclosure and a walk-in closet, providing both comfort and luxury. The welcoming foyer with access to a private home office adds a practical touch, making it easy to work from home while maintaining a separate space for privacy.
- Type:
- Single Family
- Sq.Ft.:
- 2,809
- Status:
- Active
- Beds:
- 3
- Lot size:
- 0.18 Acres
- Year built:
- 2024
- Baths:
- 4.00
- MLS#:
- R11015981
- Subdivision:
- LTC RANCH WEST POD 6A PHA
ADDITIONAL INFORMATION
Welcome to your new home, where comfort and style meet in perfect harmony. This residence boasts a versatile Extra Suite Plus, featuring a living room and full bath, ideal for accommodating guests. Bedroom 2, conveniently located near the foyer, includes a bath and walk-in closet, offering privacy and ease.The heart of the home is the spacious great room with a vaulted ceiling, seamlessly connecting to the large kitchen. This culinary haven includes an island and a corner pantry, providing ample storage and space for cooking and entertaining.Retreat to the secluded primary suite, which includes a lavish sitting room--perfect for relaxing or unwinding. The luxurious primary bath features a large shower and a walk-in closet, designed for both comfort and convenience.
- Type:
- Single Family
- Sq.Ft.:
- 3,012
- Status:
- Active
- Beds:
- 3
- Lot size:
- 0.18 Acres
- Year built:
- 2024
- Baths:
- 4.00
- MLS#:
- R11015988
- Subdivision:
- LTC RANCH WEST POD 6A PHA
ADDITIONAL INFORMATION
Welcome to your new home at Four Seasons at Wylder, a new active 55+ community in Port St. Lucie, FL. As you enter through the foyer of this 'Franklin' home, you'll find a formal dining room, perfect for entertaining guests in style. The stylish kitchen boasts ample cabinet space and a generously sized island, making it both functional and visually appealing. The open and airy great room features a sliding door that leads to a covered patio, ideal for relaxing or hosting gatherings.
- Type:
- Single Family
- Sq.Ft.:
- 2,254
- Status:
- Active
- Beds:
- 3
- Lot size:
- 0.19 Acres
- Year built:
- 2023
- Baths:
- 3.00
- MLS#:
- R11015658
- Subdivision:
- Riverland Valencia Grove
ADDITIONAL INFORMATION
Experience the exceptional lifestyle offered by the vibrant Riverland community with this beautifully maintained, one-year-old Tribeca model. Home also available for rent. Boasting 2,254 square feet of thoughtfully designed living space, this home features 3 bedrooms, 2.5 bathrooms, and a versatile den that can easily serve as a 4th bedroom. The open floor plan showcases a gourmet kitchen with elegant wood cabinetry and granite countertops, flowing seamlessly into a spacious great room that's perfect for both relaxation and entertaining. The formal dining area provides an ideal setting for memorable dinner parties.The expansive primary suite includes two walk-in closets. Step outside to the screened and covered lanai, where water and gas lines have been installed for your futur
- Type:
- Other
- Sq.Ft.:
- 1,572
- Status:
- Active
- Beds:
- 2
- Lot size:
- 0.11 Acres
- Year built:
- 2024
- Baths:
- 2.00
- MLS#:
- R11015689
- Subdivision:
- LTC RANCH WEST POD 6A PHA
ADDITIONAL INFORMATION
Welcome to K. Hovnanian's Four Seasons at Wylder, an exceptional active adult 55+ community in Port St. Lucie, Florida. This vibrant neighborhood offers a range of 9 unique ranch-style home designs and 1 villa design, each available in one of our contemporary interior Looks: Loft, Farmhouse, Classic, or Elements, ensuring a stylish and personalized living space. Immerse yourself in a resort-at-home lifestyle with access to a wealth of amenities and activities. The community's clubhouse is a hub of activity, featuring a state-of-the-art fitness center, a game room, and a catering kitchen.
- Type:
- Other
- Sq.Ft.:
- 1,572
- Status:
- Active
- Beds:
- 2
- Lot size:
- 0.11 Acres
- Year built:
- 2024
- Baths:
- 2.00
- MLS#:
- R11015682
- Subdivision:
- LTC RANCH WEST POD 6A PHA
ADDITIONAL INFORMATION
Welcome to K. Hovnanian's Four Seasons at Wylder, an exceptional active adult 55+ community in Port St. Lucie, Florida. This vibrant neighborhood offers a range of 9 unique ranch-style home designs and 1 villa design, each available in one of our contemporary interior Looks: Loft, Farmhouse, Classic, or Elements, ensuring a stylish and personalized living space. Immerse yourself in a resort-at-home lifestyle with access to a wealth of amenities and activities. The community's clubhouse is a hub of activity, featuring a state-of-the-art fitness center, a game room, and a catering kitchen.
- Type:
- Single Family
- Sq.Ft.:
- 1,572
- Status:
- Active
- Beds:
- 2
- Lot size:
- 0.11 Acres
- Year built:
- 2024
- Baths:
- 2.00
- MLS#:
- R11015682
- Subdivision:
- LTC RANCH WEST POD 6A PHA
ADDITIONAL INFORMATION
Welcome to K. Hovnanian's Four Seasons at Wylder, an exceptional active adult 55+ community in Port St. Lucie, Florida. This vibrant neighborhood offers a range of 9 unique ranch-style home designs and 1 villa design, each available in one of our contemporary interior Looks: Loft, Farmhouse, Classic, or Elements, ensuring a stylish and personalized living space. Immerse yourself in a resort-at-home lifestyle with access to a wealth of amenities and activities. The community's clubhouse is a hub of activity, featuring a state-of-the-art fitness center, a game room, and a catering kitchen.
- Type:
- Single Family
- Sq.Ft.:
- 1,572
- Status:
- Active
- Beds:
- 2
- Lot size:
- 0.11 Acres
- Year built:
- 2024
- Baths:
- 2.00
- MLS#:
- R11015689
- Subdivision:
- LTC RANCH WEST POD 6A PHA
ADDITIONAL INFORMATION
Welcome to K. Hovnanian's Four Seasons at Wylder, an exceptional active adult 55+ community in Port St. Lucie, Florida. This vibrant neighborhood offers a range of 9 unique ranch-style home designs and 1 villa design, each available in one of our contemporary interior Looks: Loft, Farmhouse, Classic, or Elements, ensuring a stylish and personalized living space. Immerse yourself in a resort-at-home lifestyle with access to a wealth of amenities and activities. The community's clubhouse is a hub of activity, featuring a state-of-the-art fitness center, a game room, and a catering kitchen.
- Type:
- Single Family
- Sq.Ft.:
- 1,517
- Status:
- Active
- Beds:
- 3
- Lot size:
- 0.12 Acres
- Year built:
- 2022
- Baths:
- 2.00
- MLS#:
- R11015699
- Subdivision:
- VERANO SOUTH PUD 1 - POD
ADDITIONAL INFORMATION
Why wait for new construction?! Crosstown Commons!! This 3 bedroom, 2 bath pristine home is move in ready! Open floor plan, upgraded kitchen with 42 inch cabinets, built in electric fireplace, 50" TV, guest room has custom hardwood built ins, smart home features, extensive landscaping for added privacy, backs up to berm, all with a super low HOA!! Minutes from the heart of Tradition!
- Type:
- Single Family
- Sq.Ft.:
- 2,612
- Status:
- Active
- Beds:
- 3
- Lot size:
- 0.18 Acres
- Year built:
- 2022
- Baths:
- 3.00
- MLS#:
- R11015521
- Subdivision:
- TELARO AT SOUTHERN GROVE
ADDITIONAL INFORMATION
Discover the epitome of modern living in this impeccably upgraded 3-bedroom, 2.5-bathroom home, perfectly situated in the prestigious Telaro at Tradition community. From the moment you step inside, you'll be captivated by the seamless blend of style, comfort, and functionality that this home offers. This home features tile flooring throughout, providing a sleek and low-maintenance surface that flows seamlessly from room to room. The expansive living area, with its glass sliders that fully open, invites abundant natural light and creates a perfect indoor-outdoor living experience. Electric sun shades and plantation shutters add both style and privacy to every window.
- Type:
- Single Family
- Sq.Ft.:
- 2,753
- Status:
- Active
- Beds:
- 3
- Lot size:
- 0.19 Acres
- Year built:
- 2022
- Baths:
- 4.00
- MLS#:
- R11015289
- Subdivision:
- Valencia Grove At Riverla
ADDITIONAL INFORMATION
***NOW COMES FURNISHED AND ADORNED WITH OVER $400K IN EXQUISITE UPGRADES - COME AND SEE TO APPRECIATE, LIKE NO OTHER!!!*** Welcome to the epitome of luxury living at this opulent Julia model boasting grand CBS construction with 3 bedrooms, 3.5 bathrooms, and an oversized 3-car garage. No detail has been overlooked in creating a residence that exudes the sophistication of a high-end designer showcase. Upon entering, be greeted by a stunning paneled feature wall that sets the tone for the home's elegance. The living room impresses with handcrafted beams and luxurious built-in shelving surrounding the entertainment center. The gourmet kitchen is a culinary delight, featuring upgraded appliances including a gas stovetop, built-in double oven, (continued)
- Type:
- Single Family
- Sq.Ft.:
- 2,489
- Status:
- Active
- Beds:
- 3
- Lot size:
- 0.19 Acres
- Year built:
- 2015
- Baths:
- 2.00
- MLS#:
- R11015277
- Subdivision:
- TRADITION PLAT NO 35
ADDITIONAL INFORMATION
Welcome to this stunning Tuscan-inspired 3 bedroom 2 bath home, where style meets comfort in the vibrant 55+ active community of Vitalia. As you step into the foyer, you're greeted by a sweeping view of the pool, setting the stage for the elegance that awaits. The foyer flows seamlessly into a wine cellar-inspired atmosphere, leading to a great room featuring a built-in electric fireplace with a white stack stone facade and custom illuminated shelves. The landscape welcomes a Tiki outside grill Bar and the enclosed pool area through the triple sliding doors onto the covered lanai. --perfect for entertaining and relaxing. The primary bedroom is spacious boasting an expansive bathroom. The house has 5 walk-in closets; lots of space for storage. The gourmet kitchen has a new quartz counter.
- Type:
- Single Family
- Sq.Ft.:
- 1,731
- Status:
- Active
- Beds:
- 2
- Lot size:
- 0.18 Acres
- Year built:
- 2019
- Baths:
- 2.00
- MLS#:
- R11015668
- Subdivision:
- VERANO SOUTH PUD 1 - POD
ADDITIONAL INFORMATION
Luxury Living In The Heart Of Port Saint Lucie! This Connor Model Built In 2019 By Kolter Is A Must See! 2 Bedrooms With An Office or Flex Room. Granite Countertops w/ Lovely Backsplash. Stainless Steel Appliances. Beautiful Wood Grain Tile Flooring Throughout The Home. Walk In Closet w/ Custom Storage/Shelves. Screened In Patio.Fenced In Yard. Energy Efficient Home Equipped w/ Solar Panels. Heated Pool , Paved Patio Deck w/ Lots of Space To Entertain. 27 Pickle Ball Courts , Fitness Trails, PGA Golf Resort & Club Talavera Luxury Amenities! Schedule Your Private Tour & Fall In Love. Close to i95 Restaurants Shops and Entertainment. Still Only 35min To The Beach!
- Type:
- Single Family
- Sq.Ft.:
- 1,451
- Status:
- Active
- Beds:
- 3
- Lot size:
- 0.12 Acres
- Year built:
- 2023
- Baths:
- 2.00
- MLS#:
- R11015138
- Subdivision:
- BRYSTOL AT WYLDER
ADDITIONAL INFORMATION
Turn Key-Be the 1st to live in this Brand New Construction. This new community offers more than you expected. 3 bedroom, 2 bath, 2 cargarage w/garage opener, Impact windows, marble sills, high ceilings. Corian counter kitchen top, Island kitchen with white cabinets, SS all appliances.washer, dryer. GAS stove with grill top. Tile through out! Window Treatments, Paved driveway and back patio., w/ covered porch overlooking water view to sitand relax. I-95 minutes away also St. Lucie West. All the shopping you want plus much more. Irrigation water paid by HOA. Community pool soon to be built.Ring Door Bell Security through out, Tankless Hot Water Gas Tank
- Type:
- Single Family
- Sq.Ft.:
- 1,594
- Status:
- Active
- Beds:
- 2
- Lot size:
- 0.14 Acres
- Year built:
- 2018
- Baths:
- 2.00
- MLS#:
- R11015124
- Subdivision:
- TRADITION PLAT NO. 77
ADDITIONAL INFORMATION
Welcome to this stunning 2-bedroom, 2-bathroom home with a den, featuring luxurious upgrades, an oversized garage, and modern elegance at every turn. As you enter you're greeted by the sophisticated charm of trey ceilings and crown moldings that adorn the spacious living areas. The natural light pours in through the windows, showcasing the contemporary design and meticulous attention to detail. The heart of this home is the perfect kitchen, boasting 42-inch cabinets and quartz countertops that provide ample space for culinary endeavors. Overlooking the family room and dining area, this kitchen creates an inviting atmosphere for entertaining guests or enjoying family meals together.
- Type:
- Single Family
- Sq.Ft.:
- 1,332
- Status:
- Active
- Beds:
- 2
- Year built:
- 2007
- Baths:
- 2.00
- MLS#:
- R11015156
- Subdivision:
- Heritage Oaks
ADDITIONAL INFORMATION
Immaculate, completely remodeled home in the beautiful community of Heritage Oaks at Tradition. This home has been meticulously maintained and updated by the current owner. Kitchen and both bathrooms have been renovated in the past 2 years. Brand new hurricane IMPACT WINDOWS on entire house. These windows will not only protect you in a storm but they provide excellent insulation for much lower electric bills. The home is situated on one of the largest lots in the community with a wide lake view. ALL appliances included and all almost brand new! Newer AC and water heater too! Fresh paint and crown molding throughout, this home has it all! High speed internet, cable with HBO, monitored security alarm AND lawn care are ALL included with the HOA fee!
Andrea Conner, License #BK3437731, Xome Inc., License #1043756, [email protected], 844-400-9663, 750 State Highway 121 Bypass, Suite 100, Lewisville, TX 75067

All listings featuring the BMLS logo are provided by BeachesMLS, Inc. This information is not verified for authenticity or accuracy and is not guaranteed. Copyright © 2024 BeachesMLS, Inc.
Andrea Conner, License #BK3437731, Xome Inc., License #1043756, [email protected], 844-400-9663, 750 State Highway 121 Bypass, Suite 100, Lewisville, TX 75067

All listings featuring the BMLS logo are provided by BeachesMLS, Inc. This information is not verified for authenticity or accuracy and is not guaranteed. Copyright © 2024 BeachesMLS, Inc.
Port Saint Lucie Real Estate
The median home value in Port Saint Lucie, FL is $372,300. This is higher than the county median home value of $355,400. The national median home value is $338,100. The average price of homes sold in Port Saint Lucie, FL is $372,300. Approximately 73% of Port Saint Lucie homes are owned, compared to 17.75% rented, while 9.25% are vacant. Port Saint Lucie real estate listings include condos, townhomes, and single family homes for sale. Commercial properties are also available. If you see a property you’re interested in, contact a Port Saint Lucie real estate agent to arrange a tour today!
Port Saint Lucie 34987 is more family-centric than the surrounding county with 24.75% of the households containing married families with children. The county average for households married with children is 23.86%.
Port Saint Lucie Weather
