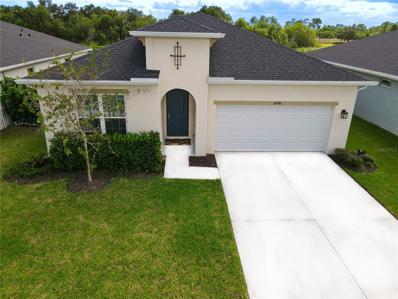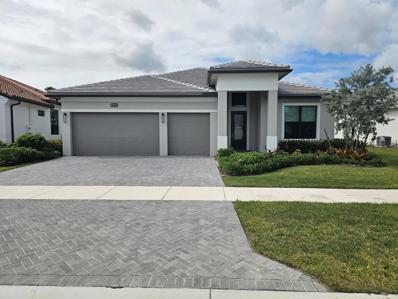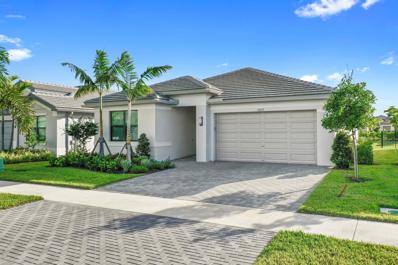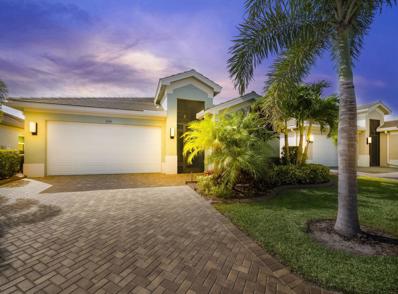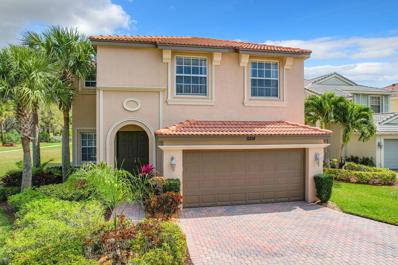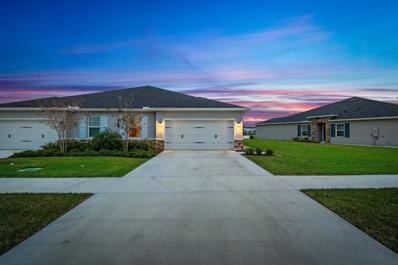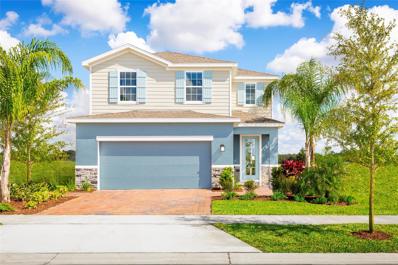Port Saint Lucie FL Homes for Sale
- Type:
- Single Family
- Sq.Ft.:
- 1,741
- Status:
- Active
- Beds:
- 3
- Lot size:
- 0.15 Acres
- Year built:
- 2020
- Baths:
- 2.00
- MLS#:
- S5114419
- Subdivision:
- Verano South Pud 1 - Pod C - 1
ADDITIONAL INFORMATION
Step into luxury living in Crosstown Commons with this beautifully upgraded 3-bedroom, 2-bathroom home. The gourmet kitchen is a chef’s dream, featuring a premium appliance package, including a double wall oven and stylish finishes. The open floor plan is accented by uniform tile flooring and energy-efficient LED lighting throughout. Enjoy the elegant ambiance created by raised tray ceilings and crown molding. The master suite offers a peaceful escape, complete with a large soaking tub perfect for unwinding. Outdoors, you’ll find an entertainer’s paradise. The heated pool and spa, completed in October 2021, come with an expansive deck designed with pool deck paint technology for durability and style. The oversized pool and spa include a custom 7x3 granite table built directly into the pool, ideal for hosting unforgettable parties. Surrounded by a Clusia hedge for complete privacy, and with no neighbors behind, your backyard is a serene haven. This home also offers hurricane impact windows for enhanced protection and peace of mind. Located just minutes from dining, golf courses, shopping, and I-95, this home combines convenience and comfort in one stunning package.
- Type:
- Single Family
- Sq.Ft.:
- 2,129
- Status:
- Active
- Beds:
- 3
- Lot size:
- 0.17 Acres
- Year built:
- 2023
- Baths:
- 3.00
- MLS#:
- R11030833
- Subdivision:
- VERANO SOUTH PUD 1 - POD
ADDITIONAL INFORMATION
Lila model built in 2023 with beautiful upgrades. Sitting on a premium lake front lot with gorgeous sunset views in the evening. This house has 3 bedrooms plus an enclosed den, 3 full bathrooms and a 3 car garage. Upgrades include a gourmet kitchen, 16x10 sliding door to patio, upgrades light color cabinets, French door refrigerator. Upgraded countertops with the thick island edge. Herringbone pattern backsplash, frameless glass shower doors in every bathroom, upgraded luxury vinyl plank wood floor throughout, 3 panel solid core interior doors throughout, impact glass front door and more. HOA includes cable, internet, lawn care, pickleball, tennis, 2 gyms, 3 pools, bocceball, basketball, dog parks. PGA Verano is a special community. Come take a look.
- Type:
- Single Family
- Sq.Ft.:
- 2,555
- Status:
- Active
- Beds:
- 3
- Lot size:
- 0.23 Acres
- Year built:
- 2023
- Baths:
- 3.00
- MLS#:
- R11031011
- Subdivision:
- VERANO SOUTH PUD 1 - POD
ADDITIONAL INFORMATION
Paige model built by Kolter Homes heated salt water pool home with spa and out door kitchen and roof to ceiling outdoor screens for the ultimate out door oasis. This one-story 3 Bedroom home features an In-Law Living Suite, 3 Baths, Great Room, Extended Lanai w/Privacy Wall, and a 3-Car Garage. Gorgeous island that's beautifully designed with quartz countertop, 42'' cabinets, under cabinet LED lighting, 36' electric cooktop, a wall in oven, and a stainless steel single bowl under-mount sink. Large 16x10 sliding glass doors & windows with transoms to fill the home with natural light. Extended owner's suite located in the rear of the home off of the Great Room. High ceilings w/coffered areas. Laundry room tub with cabinets/countertop. In-Law Suite.
- Type:
- Single Family
- Sq.Ft.:
- 2,185
- Status:
- Active
- Beds:
- 3
- Lot size:
- 0.16 Acres
- Year built:
- 2024
- Baths:
- 2.00
- MLS#:
- R11030979
- Subdivision:
- DEL WEBB AT TRADITION
ADDITIONAL INFORMATION
UNDER CONTRUCTION: Gorgeous 3 bedrooms plus enclosed den with double doors, accompanied by 2 full bathrooms. Step into the spacious interior with extended gathering room. Stunning wood look tile flooring seamlessly flow throughout the entire home. The Built In kitchen boasts fresh on-trend finishes and large island. Open the slider doors and enjoy your private back yard from your screened lanai. Come elevate your active lifestyle here!
- Type:
- Single Family
- Sq.Ft.:
- 1,908
- Status:
- Active
- Beds:
- 4
- Lot size:
- 0.15 Acres
- Year built:
- 2024
- Baths:
- 2.00
- MLS#:
- R11030947
- Subdivision:
- Brystol at Wylder
ADDITIONAL INFORMATION
Move in ready! Welcome to the new construction Brystol at Wylder, offering a spacious 4 bed, 2 bath home with 1,908 sq. ft. of luxurious living space. featuring all block construction, impact glass windows, and spray foam insulation to ensure a comfortable and cost-effective living environment year-round. Prepare meals at the large kitchen island without missing the conversation in the great room in this home's open floorplan. This neighborhood features resort-style amenities, trails, and a large lakefront area. Each home is built with the innovative, energy-efficient features that Meritage Homes is known for. Its location gives easy access to commuter routes as well as excellent schools and entertainment.
- Type:
- Single Family
- Sq.Ft.:
- 2,488
- Status:
- Active
- Beds:
- 3
- Lot size:
- 0.24 Acres
- Year built:
- 2019
- Baths:
- 3.00
- MLS#:
- R11030879
- Subdivision:
- DEL WEBB AT TRADITION
ADDITIONAL INFORMATION
This stunning 3-bedroom, 3-bathroom home with a flex room and a 3-car garage is situated in the highly sought-after 55+ community of Del Webb at Tradition. Built in 2019, this home is loaded with upgrades and offers a luxurious, low-maintenance lifestyle. The exterior features a durable tile roof, a beautifully landscaped yard, and a fully fenced backyard for added privacy.One of the rare finds in the community, this home comes with a saltwater pool, a coveted feature that's hard to come by in Del Webb at Tradition. Inside, you'll find tile flooring throughout, elegant plantation shutters, and crown molding accentuating the open-concept layout. The gourmet kitchen is a chef's dream, boasting upgraded soft-close cabinetry, under-cabinet lighting, a stylish tile backsplash, a spacious
- Type:
- Single Family
- Sq.Ft.:
- 1,716
- Status:
- Active
- Beds:
- 2
- Lot size:
- 0.11 Acres
- Year built:
- 2020
- Baths:
- 2.00
- MLS#:
- R11030865
- Subdivision:
- Valencia Cay
ADDITIONAL INFORMATION
MOVE RIGHT INTO THIS FANTASTIC HOME IN VALENCIA CAY IN RIVERLAND! Immediately start enjoying the 55+ resort lifestyle in this 2BR+Den/2BA/2CG home with expanded screened lanai and private back yard. This home was built in 2020 and has tasteful upgrades including tile flooring t/o, plantation shutters t/o, an open white kitchen with granite counters, white cabinetry in the bathrooms, frameless glass showers, ceiling fans in each room, glass entry front door and more! The open living area of this Heron floor plan is great for entertaining and chef's will love the spacious kitchen with gas range. The master suite views over the private yard and has a walk-in closet with custom organizers as well as large ensuite bathroom with huge vanity, dual sinks, walk-in shower and granite counters.
- Type:
- Single Family
- Sq.Ft.:
- 1,752
- Status:
- Active
- Beds:
- 2
- Lot size:
- 0.11 Acres
- Year built:
- 2023
- Baths:
- 2.00
- MLS#:
- R11031288
- Subdivision:
- RIVERLAND PARCEL B - PLAT
ADDITIONAL INFORMATION
Welcome to your dream home in the desirable Valencia Walk at Riverland, an exceptional 55+ active community. Discover this beautiful Sandpiper model featuring 2 bedrooms, 2 baths, Den/Optional 3rd bedroom. 2 car garage and 1,752 sq ft of living areaEnjoy upgraded amenities including outdoor lighting, the primary bathroom showcases elegant shower tiles extending to the ceiling, while the den and master closets includes pocket door. The kitchen is enhanced with an upgraded pantry, vent microwave to exterior, granite countertop, freestanding laundry sink in laundry area. Upgraded tile flooring throughout no carpet. Widen entry driveway and extended pavers for covered patio.
- Type:
- Single Family-Detached
- Sq.Ft.:
- 1,654
- Status:
- Active
- Beds:
- 3
- Year built:
- 2024
- Baths:
- 2.00
- MLS#:
- M20046997
- Subdivision:
- Brystol at Wylder
ADDITIONAL INFORMATION
Brand new, energy-efficient home ready NOW! Welcome to the new construction Brystol at Wylder, offering a spacious 3 bed, 2 bath home with 1,654 sq. ft. of luxurious living space. featuring all block construction, impact glass windows, and spray foam insulation to ensure a comfortable and cost-effective living environment year-round.Brystol at Wylder offers a resort-style pool, clubhouse, golf course, pickleball courts, trails, fire pit, playground, and a dog park—a perfect blend of luxury and outdoor living for all ages. Conveniently located 10 minutes to all of St Lucie Wests Shopping, Dining and outdoor activities. Each of our homes is built with innovative, energy-efficient features designed to help you enjoy more savings and better health.
- Type:
- Single Family-Detached
- Sq.Ft.:
- 2,493
- Status:
- Active
- Beds:
- 4
- Lot size:
- 0.18 Acres
- Year built:
- 2024
- Baths:
- 3.00
- MLS#:
- M20046951
- Subdivision:
- Brystol at Wylder
ADDITIONAL INFORMATION
Brand new, energy-efficient home available by Nov 2024! Welcome to the new construction Brystol at Wylder, offering a spacious 4 bed, 3 bath home with 2,493 sq. ft. of luxurious living space and a 3-car garage. Featuring all block construction, impact glass windows, and spray foam insulation to ensure a comfortable and cost-effective living environment year-round. This functional floorplan features an open great room, kitchen and dining combination. The primary suite includes a beautiful tray ceiling and a large walk-in closet. The designated tech area and flex room are the perfect spaces to work from home.
- Type:
- Single Family-Detached
- Sq.Ft.:
- 2,181
- Status:
- Active
- Beds:
- 3
- Year built:
- 2024
- Baths:
- 3.00
- MLS#:
- M20047051
- Subdivision:
- Brystol at Wylder
ADDITIONAL INFORMATION
MOVE IN READY! Welcome to the new construction Brystol at Wylder, offering a spacious 3 bed, 2.5 bath home with 2,181 sq. ft. of luxurious living space and a 3-car garage. Featuring all block construction, impact glass windows, and spray foam insulation to ensure a comfortable and cost-effective living environment year-round. This home features a spacious 3-car garage and oversized laundry room that is great for extra storage. The flex room can be used as a hobby room or bonus area. Enjoy entertaining outdoors on the covered lanai. Brystol at Wylder offers a resort-style pool, clubhouse, golf course, pickleball courts, trails, fire pit, playground, and a dog park—a perfect blend of luxury and outdoor living for all ages. Conveniently located 10 minutes to all of St Lucie Wests Shopping. Each of our homes is built with innovative, energy-efficient features designed to help you enjoy more savings, better health, real comfort and peace of mind.
- Type:
- Single Family-Detached
- Sq.Ft.:
- 2,190
- Status:
- Active
- Beds:
- 4
- Lot size:
- 0.15 Acres
- Year built:
- 2024
- Baths:
- 3.00
- MLS#:
- M20047002
- Subdivision:
- Brystol at Wylder
ADDITIONAL INFORMATION
Brand new, energy-efficient home available by Dec 2024! Welcome to the new construction Brystol at Wylder, offering a spacious 4 bed, 3 bath home with 2,190 sq. ft. of luxurious living space. Featuring all block construction, impact glass windows, and spray foam insulation to ensure a comfortable and cost-effective living environment year-round. This home features an upgraded Elemental Package, showcasing elegant pebble cabinets paired with stunning White Fantasy Granite countertops. The 6''x24'' Resemblance Light Gray wood-look tile flooring adds a modern touch, while multi-tone carpet offers comfort and style throughout. Each of our homes is built with innovative, energy-efficient features designed to help you enjoy more savings, better health, real comfort and peace of mind.
- Type:
- Single Family-Detached
- Sq.Ft.:
- 2,190
- Status:
- Active
- Beds:
- 4
- Lot size:
- 0.15 Acres
- Year built:
- 2024
- Baths:
- 3.00
- MLS#:
- M20047008
- Subdivision:
- Brystol at Wylder
ADDITIONAL INFORMATION
Brand new, energy-efficient home available by Nov 2024! Welcome to the new construction Brystol at Wylder, offering a spacious 4 bed, 3 bath home with 2,190 sq. ft. of luxurious living space. Featuring all block construction, impact glass windows, and spray foam insulation to ensure a comfortable and cost-effective living environment year-round. Experience modern elegance with 42'' white shaker-style cabinets, quartz countertops, and a marble mosaic backsplash. Wood-plank look tile flooring flows through the main living areas, with 12''x24'' tile in the bathrooms and laundry, and plush neutral carpet in the bedrooms—all part of our exclusive Divine Package. Each of our homes is built with innovative, energy-efficient features designed to help you enjoy more savings, better
- Type:
- Other
- Sq.Ft.:
- 1,680
- Status:
- Active
- Beds:
- 2
- Lot size:
- 0.13 Acres
- Year built:
- 2003
- Baths:
- 2.00
- MLS#:
- R11030501
- Subdivision:
- TRADITION PLAT NO 5
ADDITIONAL INFORMATION
Capri III Villa built by Divosta is located in the master planned community of the ''Lakes at Tradition''. 2 bedrooms / 2 bathrooms with a 2 Car Garage. This unit has an open floor plan for entertaining. Laminate and Tile Floors in the Living Areas. The Villa has a huge oversized screened patio overlooking the preserve. Kitchen has newer appliances. Accordion Shutters for hurricane protection. The clubhouse offers resort style amenities and entertainment for the residents. This home is within walking distance to downtown Tradition. Come and enjoy the shops and restaurants and make the ''Lakes at Tradition'' your new home. HOA fees include basic cable, high speed internet, security alarm , land telephone, all lawn maintenance, exterior painting and 24 hour security.
- Type:
- Single Family
- Sq.Ft.:
- 1,678
- Status:
- Active
- Beds:
- 3
- Lot size:
- 0.15 Acres
- Year built:
- 2007
- Baths:
- 2.00
- MLS#:
- R11030341
- Subdivision:
- TRADITION PLAT NO 18
ADDITIONAL INFORMATION
Welcome to this Exquisitely Remodeled 3/2/2 Fenced, Lake View Home in the Well Established Beautiful Community of Heritage Oaks at Tradition! Move in Ready! High Ceilings & Spacious Open Floor Plan seamlessly blend with the Spectacular Kitchen (2021). Featuring Large Island. Gorgeous Granite Countertops. Granite Backsplash. 42'' Cabinets. Newer SS Appliances. Private Courtyard. Ceramic Tile Flooring throughout. Enjoy your Covered Screened Lanai with tranquil water views & secluded Fenced Backyard. Remodeled Primary Bath 2021. Easy to close Accordion Shutters 2019. Extended Driveway 2021. Exterior Painted 2022. Brand New HE LG W/D 2024. Compare the value & peace of mind in this updated meticulously maintained home! Fantastic location with easy access to I95. Features List in Docs Tab
- Type:
- Single Family
- Sq.Ft.:
- 1,599
- Status:
- Active
- Beds:
- 2
- Lot size:
- 0.11 Acres
- Year built:
- 2020
- Baths:
- 2.00
- MLS#:
- R11030439
- Subdivision:
- RIVERLAND PARCEL A - PLAT
ADDITIONAL INFORMATION
Welcome to the exquisite ''Ibis'' model home, a perfect blend of luxury, comfort, and modern design, located in the highly desirable Valencia Cay at Riverland. This 2-bedroom + den, 2-bathroom residence spans an open and thoughtfully designed layout, ideal for both relaxed living and entertaining. As you step inside, you'll immediately notice the abundance of natural light streaming through the impact-resistant windows, offering peace of mind and energy efficiency. The gourmet kitchen is a standout feature, designed with both aesthetics and functionality in mind. It boasts stunning quartz countertops, custom-designed cabinetry for ample storage, and a suite of premium stainless steel appliances, including a gas range that will delight any home chef.
- Type:
- Single Family
- Sq.Ft.:
- 1,991
- Status:
- Active
- Beds:
- 2
- Lot size:
- 0.17 Acres
- Year built:
- 2016
- Baths:
- 2.00
- MLS#:
- F10467627
- Subdivision:
- TRADITION PLAT NO 35
ADDITIONAL INFORMATION
This vacant, move-in ready Estero 2/2/2 model located in Vitalia is a sanctuary of comfort and style. With its inviting facade and thoughtfully designed interior, this home offers the perfect blend of modern convenience and cozy charm. The spacious living room is perfect for entertaining or simply relaxing. The kitchen is a chef's dream, boasting sleek granite countertops, ample cabinet space, gas stovetop, double wall ovens and walk-in pantry. Retreat to the tranquil master bedroom, complete with luxurious en-suite bathroom and huge walk in closet. The second bedroom is ideal for guests. Nestled between bedrooms is a den/office space with glass French doors. A newly screened-in back patio provides the perfect setting for outdoor gatherings. Come view today!
- Type:
- Single Family
- Sq.Ft.:
- 2,772
- Status:
- Active
- Beds:
- 4
- Lot size:
- 0.14 Acres
- Year built:
- 2006
- Baths:
- 3.00
- MLS#:
- R11030251
- Subdivision:
- TRADITION PLAT NO 19
ADDITIONAL INFORMATION
Spectacular private 4-bedroom, 3-bath POOL home nestled on a premium waterfront lot within the exclusive gated community of Town Park at Tradition. Enjoy breathtaking sunrises from the lanai or second-story balcony and take in the panoramic views overlooking the inviting pool and picturesque lake and preserve. This meticulously maintained home offers a large extended kitchen featuring black stainless steel appliances, cabinets finished with granite countertops and a charming breakfast nook. Diagonal tile and upgraded wood laminate floors throughout the home. The primary suite boasts ample space with an oversized walk-in closet, and a spacious en-suite, ensuring comfort and privacy. Three additional bedrooms with large closets and a second full bathroom complement the spacious...
- Type:
- Single Family
- Sq.Ft.:
- 1,503
- Status:
- Active
- Beds:
- 3
- Lot size:
- 0.14 Acres
- Year built:
- 2023
- Baths:
- 2.00
- MLS#:
- R11030015
- Subdivision:
- VERANO SOUTH PUD 1 - POD
ADDITIONAL INFORMATION
Welcome to your new dream home--a stunning lakefront property in the heart of Port St. Lucie! Built in 2023 and located on a quiet street in the highly desirable Central Park community, this 3-bedroom, 2-bathroom home offers over 1,500 square feet of living space, combining modern comfort with captivating views. With an open floor plan and flexible living spaces, this home also features a spacious backyard on the lake, perfect for all your outdoor activities.
- Type:
- Single Family
- Sq.Ft.:
- 2,894
- Status:
- Active
- Beds:
- 5
- Lot size:
- 0.16 Acres
- Year built:
- 2024
- Baths:
- 4.00
- MLS#:
- R11029958
- Subdivision:
- HERON PRESERVE AT TRADITI
ADDITIONAL INFORMATION
NEW CONSTRUCTION: Special Pricing for CASH Purchasers and Quick Closing. Final Chance to own a brand new 5 Bedroom/4 Bath Whitestone plan. This home has been loaded with elegant on-trend finishes including wood look tiles and a fabulous Built In Kitchen making move in a breeze - no matter what your decorating style is. Owner's Suite and one guest room downstairs and 3 Bedrooms plus an impressive loft area upstairs. Do not miss out on this opportunity.
- Type:
- Single Family
- Sq.Ft.:
- 1,998
- Status:
- Active
- Beds:
- 3
- Lot size:
- 0.13 Acres
- Year built:
- 2022
- Baths:
- 3.00
- MLS#:
- R11030694
- Subdivision:
- MATTAMY AT SOUTHERN GROVE
ADDITIONAL INFORMATION
Charming Home in Manderlie - Move-In Ready!Discover your dream home in the beautiful, family-friendly community of Manderlie! This stunning Briar model features impact windows and doors for added peace of mind. Enter a bright, open floor plan with light wood tile floors and a versatile den/flex space.The gourmet kitchen is perfect for all your cooking adventures, showcasing a spacious quartz island, 42'' white cabinets, stainless steel appliances, a natural gas stove, and a generous walk-in pantry.Retreat to the primary bedroom oasis, complete with a luxurious ensuite featuring quartz countertops, double vanities, a large walk-in closet, and a seamless door shower.Enjoy serene lake views from the inviting brick paver lanai! Dont miss out on this awesome community!
- Type:
- Single Family
- Sq.Ft.:
- 1,848
- Status:
- Active
- Beds:
- 3
- Lot size:
- 0.13 Acres
- Baths:
- 3.00
- MLS#:
- F10467152
- Subdivision:
- CENTRAL PARK
ADDITIONAL INFORMATION
Central Park is fifteen minutes from several area beaches and recreation spots and less than five miles from I95 and the Florida Turnpike. Ten acres of land include a pool, splash park, cabana, snack bar, picnic area, walking paths, and a dog park. There are several sports courts, including pickleball, tennis, and basketball. Glen Ridge is a 3/2.5, loft, and 2-car garage. Owner’s suite includes dual walk-in closets and double vanities. Gourmet kitchen with large island and walk-in pantry, and an open layout. Covered Lanai. WIFI garage opener and Ecobee thermostat. **Closing cost assistance available from Builder’s affiliated lender**. DISCLAIMER: Prices, and offers subject to change w/o notice. All photos are stock photos of this floor plan. Actual home may differ from photos.
- Type:
- Single Family
- Sq.Ft.:
- 1,761
- Status:
- Active
- Beds:
- 3
- Lot size:
- 0.17 Acres
- Year built:
- 2007
- Baths:
- 2.00
- MLS#:
- R11029617
- Subdivision:
- HERITAGE OAKS
ADDITIONAL INFORMATION
HERITAGE OAKS, TRADITION! WONDERFUL 3/2/2 LAKEFRONT HOME ON OVERSIZED LOT - MOVE IN READY! BEAUTIFUL WOOD LAMINATE AND DIAGONAL TILE FLOORS THROUGHOUT. GORGEOUS NEWER STAINLESS KITCHEN APPLIANCES, PLENTY OF 42'' CABINETS, PANTRY, NEW QUARTZ COUNTERS AND COZY BREAKFAST NOOK. SPACIOIUS BEDROOMS, ROOMY COVERED AND SCREENED LANAI TO ENJOY THE AMAZING LAKE VIEWS. 2023 A/C. HOA DUES INCLUDE LAWN CARE, CABLE, INTERNET, COMMUNITY CLUBHOUSE, POOL, FITNESS CENTER, PLAY AREAS, MORE! CLOSE TO ALL TRADITION HAS TO OFFER, EASY COMMUTE TO I95.
- Type:
- Other
- Sq.Ft.:
- 1,259
- Status:
- Active
- Beds:
- 2
- Lot size:
- 0.12 Acres
- Year built:
- 2021
- Baths:
- 2.00
- MLS#:
- R11030245
- Subdivision:
- VERANO SOUTH POD A PLAT N
ADDITIONAL INFORMATION
This spacious 2-bedroom, 2-bath villa offers the perfect blend of comfort and lakefront living. Nestled within the desirable Verano community in Port St Lucie, this 1,259 square foot home features a one-car garage and a picturesque lakefront view. Enjoy the convenience of a Talavera Club membership included in the HOA fee, providing access to a range of community amenities. Wake up to stunning sunrises over the water and relax on your private patio overlooking the serene lake. The villa's open floor plan creates an airy and inviting living space, ideal for entertaining guests or enjoying quiet evenings at home. With its prime location and desirable features, this lakefront villa offers an exceptional opportunity to experience the best of Florida living.
- Type:
- Single Family
- Sq.Ft.:
- 1,998
- Status:
- Active
- Beds:
- 4
- Lot size:
- 0.13 Acres
- Year built:
- 2023
- Baths:
- 3.00
- MLS#:
- F10467076
- Subdivision:
- Emery II
ADDITIONAL INFORMATION
Experience luxury living in this breathtaking lakefront home, complete with a gourmet kitchen and modern open-concept design. This home boasts custom features, including a Samsung Bespoke washer and dryer, built-in speakers in the living room, and beautiful accent walls in the foyer, living room, and master bedroom. The master suite includes built-in cabinets, adding a touch of elegance and functionality. Enjoy the convenience of two HOA memberships: one covering home phone, internet, cable, and security system, and the other offering access to a gated community with landscaping services, a gym, pool, hot tub, and a stunning clubhouse. This is the perfect waterfront oasis for those seeking luxury and comfort.

Andrea Conner, License #BK3437731, Xome Inc., License #1043756, [email protected], 844-400-9663, 750 State Highway 121 Bypass, Suite 100, Lewisville, TX 75067

All listings featuring the BMLS logo are provided by BeachesMLS, Inc. This information is not verified for authenticity or accuracy and is not guaranteed. Copyright © 2024 BeachesMLS, Inc.
Andrea Conner, License #BK3437731, Xome Inc., License #1043756, [email protected], 844-400-9663, 750 State Highway 121 Bypass, Suite 100, Lewisville, TX 75067

All listings featuring the BMLS logo are provided by BeachesMLS, Inc. This information is not verified for authenticity or accuracy and is not guaranteed. Copyright © 2024 BeachesMLS, Inc.
Andrea Conner, License #BK3437731, Xome Inc., License #1043756, [email protected], 844-400-9663, 750 State Highway 121 Bypass, Suite 100, Lewisville, TX 75067

The data relating to real estate for sale on this web site comes in part from a cooperative data exchange program of the Martin County REALTORS® of the Treasure Coast, Inc. MLS. Real estate listings held by brokerage firms other than Xome Inc. are marked with the IDX logo (Broker Reciprocity) or name and detailed information about such listings includes the name of the listing brokers. Data provided is deemed reliable but is not guaranteed. Copyright 2024 Martin County REALTORS® of the Treasure Coast, Inc. MLS All rights reserved.
Port Saint Lucie Real Estate
The median home value in Port Saint Lucie, FL is $372,300. This is higher than the county median home value of $355,400. The national median home value is $338,100. The average price of homes sold in Port Saint Lucie, FL is $372,300. Approximately 73% of Port Saint Lucie homes are owned, compared to 17.75% rented, while 9.25% are vacant. Port Saint Lucie real estate listings include condos, townhomes, and single family homes for sale. Commercial properties are also available. If you see a property you’re interested in, contact a Port Saint Lucie real estate agent to arrange a tour today!
Port Saint Lucie 34987 is more family-centric than the surrounding county with 24.75% of the households containing married families with children. The county average for households married with children is 23.86%.
Port Saint Lucie Weather
