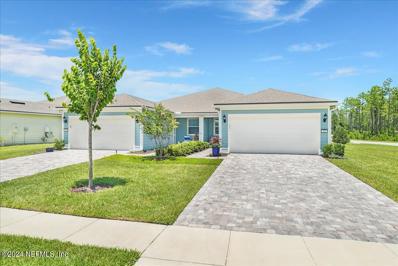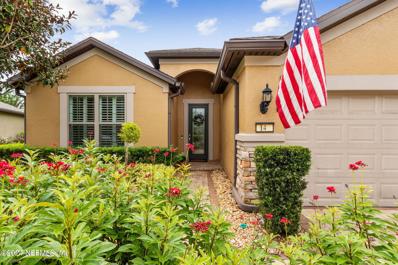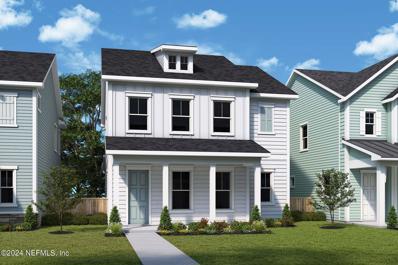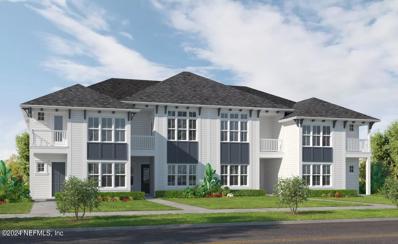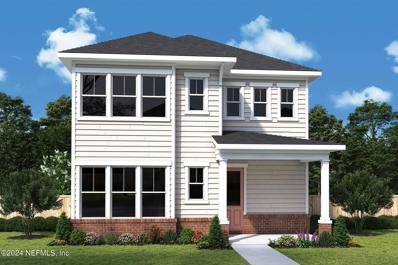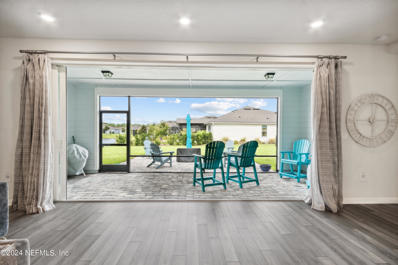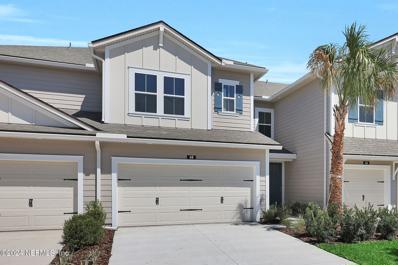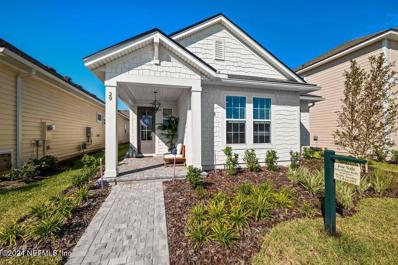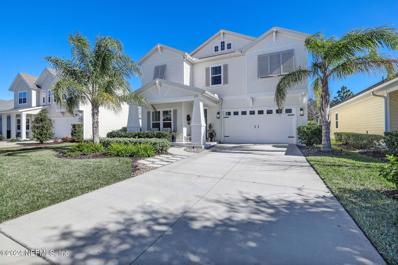Ponte Vedra FL Homes for Sale
$1,040,000
79 Shadow Ridge Trail Ponte Vedra, FL 32081
- Type:
- Single Family
- Sq.Ft.:
- n/a
- Status:
- Active
- Beds:
- 4
- Lot size:
- 0.16 Acres
- Year built:
- 2019
- Baths:
- 4.00
- MLS#:
- 2051019
- Subdivision:
- Crosswater Village
ADDITIONAL INFORMATION
PRICE IMPROVEMENT! Welcome to the 'Walton' model by Riverside Builders.This 4-bedroom, 3.5-bath home offers a serene pond-to-preserve view and is equipped with a heated and cooled saltwater pool'' ideal for both relaxation and entertaining. Step into the gourmet kitchen featuring 42'' soft-close white cabinets and elegant quartz countertops, with all appliances included for your convenience. The home boasts a gas community setup and a water softener system. Enjoy the flexibility of a dedicated flex room/office with French doors, perfect for a home office or playroom. No carpet but has Stylish LVP flooring throughout the home. The main floor hosts a luxurious primary ensuite complete with a tub and shower, as well as a conveniently located laundry room outside primary suite. Upstairs, a spacious loft provides additional living space for your family's needs. This home combines functionality and elegance, promising a comfortable lifestyle in a highly sought-after communit
- Type:
- Single Family
- Sq.Ft.:
- n/a
- Status:
- Active
- Beds:
- 2
- Lot size:
- 0.2 Acres
- Year built:
- 2022
- Baths:
- 2.00
- MLS#:
- 2050874
- Subdivision:
- Del Webb Nocatee
ADDITIONAL INFORMATION
Looking for a desirable corner lot home? Look no further because you have found the one! Not only will you own one of the largest lots of the villas, this home has an extended screened in back patio, additional pavers and new privacy landscaping! This move-in ready, Low maintenance Ellenwood Villa is located in the Exclusive Del Webb Nocatee community of Ponte Vedra, Florida. This 55+ Resort Style gated community offers just a short drive to upscale dining and shopping, beaches, and world-class golf courses. This 2 bedroom, 2 bathroom home plus a flex room with detailed upgrades that were added by the seller throughout. A tasteful kitchen has all stainless steel appliances w/gas range, quartz countertops throughout, soft close cabinets and drawers, pull-out drawers and lazy susan corner shelving to maximize cabinet space. Custom Levolor blinds installed on all windows and tri-sliding glass doors. Built-ins provide additional storage in the primary closet, pantry, and linen closets Beautiful cabinetry was added in the dining room in the highly sought after color - Maritime blue. Additionally installed upgrades include decorative pendant lights, chandelier in the study, Water Softener, and fans in both bedrooms, lanai and family room. Del Webb Nocatee offers you access to the private Canopy Club giving an abundance of activities focused on the active 55+ lifestyle including pickleball, tennis, workout room, or relaxing in two pools. The Villa's outside lawn is maintained by the HOA giving you the opportunity to enjoy all activities of this carefree, lock and leave lifestyle. This home is Move-In ready saving you precious time in the building process! Schedule your showing today!
- Type:
- Single Family
- Sq.Ft.:
- n/a
- Status:
- Active
- Beds:
- 2
- Lot size:
- 0.21 Acres
- Year built:
- 2014
- Baths:
- 2.00
- MLS#:
- 2050667
- Subdivision:
- Del Webb Ponte Vedra
ADDITIONAL INFORMATION
Great floor plan on this one story two bedroom/two bath plus office home on a coveted cul-de-sac in the Active 55+ Del Webb Ponte Vedra. Large eat in kitchen with island. Good sized screened in lanai with private landscaping. Enter to find gleaming wood floors, a soothing neutral color palette, and green views out the back sliding glass doors. The expansive all white kitchen has an island plus a breakfast nook for a casual eat-in experience. The open concept floor plan allows for convenient entertaining with the dining and living room combination, while the split bedroom layout offers privacy. The Primary Suite boasts tray ceilings, a wall of windows with lush views of the backyard, walk-in shower with a bench, granite-topped double vanity, private water closet and large walk-in closet. The office is the perfect workspace with built-in cabinets and desk. Park your cars in your air conditioned 2 car garage with an insulated garage door. End your day in the comfort of your covered and screened lanai that expands living when weather permit via sliding glass doors.
- Type:
- Single Family
- Sq.Ft.:
- n/a
- Status:
- Active
- Beds:
- 4
- Year built:
- 2024
- Baths:
- 3.00
- MLS#:
- 2050640
- Subdivision:
- Nocatee
ADDITIONAL INFORMATION
Welcome to our beautiful Maritime plan. This stunning costal 2-story home features 4 bedrooms, 3 bathrooms, and detached 2-car garage just shy of 2,400 square feet. This plan aims to impress with the great room style living and dining area. You also have one bedroom and full bath on the first level. The detached garage creates an oversized lanai that is perfect for entertaining or creating your own backyard oasis. Upstairs you will find a loft, 2 additional secondary bedrooms, full bath, and an Owner's Retreat with full ensuite bath. The Owner's retreat is one to be admired. Lots of natural light makes the space feel open and peaceful. This home is in the heart of Seabrook Village within walking distance of Nocatee's Seabrook Park amenity. The costal designer finishes in this home will make you feel like you are living in the lap of luxury!
$1,350,000
67 Stingray Bay Road Ponte Vedra, FL 32081
- Type:
- Single Family
- Sq.Ft.:
- n/a
- Status:
- Active
- Beds:
- 5
- Lot size:
- 0.32 Acres
- Year built:
- 2017
- Baths:
- 4.00
- MLS#:
- 2048684
- Subdivision:
- Coastal Oaks At Nocatee
ADDITIONAL INFORMATION
Massive price drop! Stunning Coastal Oaks Home with Water to Preserve Views - Discover the ultimate luxury living in Coastal Oaks, Nocatee! Nestled on a quiet cul-de-sac, this exquisite Ambassador Collection home offers unparalleled style and comfort. Boasting 5 spacious bedrooms plus an office, 4 full baths, and a variety of formal living spaces, this home is designed to accommodate your every need. As you step inside, you're greeted by an elegant foyer that leads to a grand 2-story family room with an impressive linear fireplace, filling the home with warmth and natural light. The open floor plan seamlessly connects the living spaces, creating the perfect setting for entertaining and everyday living. The owner's suite on the second floor features a private balcony where you can enjoy serene water to preserve views. For added relaxation, a four-season enclosed sunroom off the kitchen provides the perfect spot for morning coffee or evening gatherings. The extended floor plan offers several structural and cosmetic upgrades, including stunning dark hardwood floors upstairs, and same wood looking tile floors downstairs, a newly designed mudroom, and abundant storage throughout. The expansive backyard offers ample room for a pool, while the long 70 ft driveway and 2-car garage with epoxy floors add convenience and style. With a location in the prestigious Coastal Oaks community and an abundance of amenities, this home is truly a masterpiece. Appliances included! Don't miss the chance to own this exceptional property - schedule your tour today! 904-808-3737
- Type:
- Single Family
- Sq.Ft.:
- n/a
- Status:
- Active
- Beds:
- 3
- Lot size:
- 0.18 Acres
- Year built:
- 2018
- Baths:
- 3.00
- MLS#:
- 2048681
- Subdivision:
- Artisan Lakes
ADDITIONAL INFORMATION
Artisan Lakes 55+ is North Florida's premier boutique active adult community, offering a vibrant lifestyle for those aged 55 and better. The CDD BOND IS FULLY PAID OFF, valued at $17,709, and the HOA COVERS FULL LAWN CARE. The Marcel III home design by Cal Atlantic features a spacious, open floor plan that's perfect for entertaining, including an oversized upgraded lanai. Perfect for bird watching. This lovely home includes 3 bedrooms, 2.5 baths, a separate dining room, and a convenient butler's pantry, making it ideal for gatherings. The gourmet white kitchen boasts a gas cooktop, a cozy fireplace in the dining area, custom pull out drawers, and a custom pantry. Elegant details like crown molding, plantation shutters and wood plank tile floors enhance the home's charm. The three-car garage with epoxy floors provides ample storage space. Enjoy all the incredible amenities that the Artisan Lakes Clubhouse and Nocatee have to offer, just five miles from our beautiful beaches. Enjoy all the incredible amenities Nocatee has to offer, just five miles from the beautiful Atlantic Ocean. You'll also be a short drive away from Historic St. Augustine and metropolitan Jacksonville. Engage in an active lifestyle with opportunities for pickleball, fitness classes, social activities, and much more. Live your best life at Artisan Lakes!
- Type:
- Single Family
- Sq.Ft.:
- n/a
- Status:
- Active
- Beds:
- 4
- Lot size:
- 0.22 Acres
- Year built:
- 2017
- Baths:
- 4.00
- MLS#:
- 2050520
- Subdivision:
- Twenty Mile At Nocatee
ADDITIONAL INFORMATION
Price improvement in Twenty Mile!!! This stunning one-owner home backs up to the 20 Mile Post. Tasteful finishes were hand selected & this home flows and shows beautifully. Impressive staircase leads to loft w/ study area & 3 bedrooms/2 full baths. Downstairs is a stunning kitchen w/ top of the line appliances & custom painted cabinetry, primary suite w/ luxurious super shower plus another FULL bath plus TWO offices that are perfect for remote work executives. Upgraded to the max - including lighting, tile, hardwood floors, extended lanai w/ protected preserve views, drop zone entry from garage, attic with plywood floor above the entire garage - WOW! 4 bedrooms, 4 FULL baths, 2 offices, loft, 3 car SIDE ENTRY garage, spotless - everything repainted & perfect. Skywood is not a cut-through and it's an easy bike ride to school - great neighbors too. Note: One office can be made into 5th bedroom w/ minor modifications. Great SF at 3152!! Big back yard w/ample room for pool. MUST SEE!!
- Type:
- Single Family
- Sq.Ft.:
- n/a
- Status:
- Active
- Beds:
- 2
- Lot size:
- 0.12 Acres
- Year built:
- 2021
- Baths:
- 2.00
- MLS#:
- 2050391
- Subdivision:
- Del Webb Nocatee
ADDITIONAL INFORMATION
PRICED TO SELL! MAJOR PRICE IMPROVEMENT!!!! SELLER IS PAYING THE BUYER'S FULL YEAR FOOD & BEVERAGE MONTHLY FEE AT CLOSING. Welcome to luxury living in the highly sought after Del Webb Nocatee! Impeccably kept villa, shows like a model home, beautifully landscaped for privacy, this exquisite villa boasts a multitude of upgraded options. Once entering the front door, you'll be greeted by an open floor plan with lots of natural light. The kitchen is adorned with upgraded 42'' lilian/stone grey cabinets, quartz white countertops, aqua blue backsplash and stainless steel appliances. Newly installed shiplap blue accent wall and glass cylinder lighting add elegance. Tile flooring throughout the main areas. Beautiful built in closets for extra storage. Enjoy the screened in lanai as you gaze out at the beautiful landscaping. Easy living with exterior maintenance included. Del Webb Nocatee, the newest 55+ community where luxury living meets unparalleled amenities including: see more resort pools, spa tub, pickle ball (over 300 members), tennis, bocce, billiards, a full service restaurant and bar, ballroom, fitness center, community garden, kayak launch to the intracoastal etc. If that is not enough, you can enjoy all that the community of Nocatee has to offer just a few miles away on golf cart paths, including waterparks, concerts, food trucks, restaurants and shopping.
$632,510
64 Sewall Lane Ponte Vedra, FL 32081
- Type:
- Townhouse
- Sq.Ft.:
- n/a
- Status:
- Active
- Beds:
- 4
- Year built:
- 2024
- Baths:
- 4.00
- MLS#:
- 2050202
- Subdivision:
- West End
ADDITIONAL INFORMATION
The Fleming is a beautifully designed two-story townhome featuring a full master suite on the first floor, along with a living room boasting a two-story ceiling height and a modern kitchen and dining room. Upstairs, you'll find three additional bedrooms, a game room, a covered balcony, a convenient laundry room, and two full bathrooms. The Fleming floor plan perfectly balances luxury and functionality for modern living.
- Type:
- Single Family
- Sq.Ft.:
- n/a
- Status:
- Active
- Beds:
- 3
- Year built:
- 2010
- Baths:
- 2.00
- MLS#:
- 2050167
- Subdivision:
- Kelly Pointe
ADDITIONAL INFORMATION
NOW OFFERING A $10,000 CREDIT TOWARDS UPDATES OR CLOSING COSTS! Get ready to fall in love with one of Nocatee's most charming neighborhoods! Kelly Pointe offers 2 playgrounds, plenty of green space, & easy access to the golf cart path. This immaculate one-story home is a total gem, featuring 3 bedrooms, 2 bathrooms, + an open flex room & office with French doors! Imagine hosting friends in the amazing outdoor space or enjoying your morning coffee with stunning views of the preserve. Inside, you'll find a light and airy open floor plan that's perfect for entertaining. The gorgeous kitchen, recently upgraded with stylish quartz countertops, a chic backsplash, & fresh white cabinets, flows into the dining area & family room. Need extra space? The office & flex room can easily double as extra bedrooms, a dining area, or a playroom for the kids- whatever fits your lifestyle best. With four sliding glass doors leading out to a screened lanai and a lovely stone patio, you'll have plenty of room for outdoor fun, all while enjoying the peaceful views. And the cherry on top? You'll be zoned for St. Johns County's Palm Valley Academy K-8! Kelly Pointe is a tight-knit community of 180 homes. The neighborhood offers 2 playgrounds & private access to a paved golf cart path, offering easy access to all of Nocatee's shops & restaurants plus the resort style amenities! Enjoy living like you are on vacation 365 days a year! As a Nocatee resident, you will enjoy a fantastic lifestyle that includes Splash Water Park, Greenway Trails, planned Community Events and two Intracoastal Kayak Launches. In addition, Nocatee recently opened new amenities including new water slides and an adult pool!
- Type:
- Single Family
- Sq.Ft.:
- n/a
- Status:
- Active
- Beds:
- 4
- Lot size:
- 0.17 Acres
- Year built:
- 2011
- Baths:
- 2.00
- MLS#:
- 2047333
- Subdivision:
- Greenleaf Village
ADDITIONAL INFORMATION
**SELLERS ARE OFFERING $10k TOWARD BUYERS CLOSING COSTS (with acceptable offer)** WOW~ Come see this immaculately maintained, 4 bed, 2 bath home in the HIGHLY sought-after Nocatee community - Greenleaf Village! Spanning just under 2,000 sqft., this freshly painted home invites you into an open-concept layout perfect for modern living. Stunning bamboo flooring flows throughout, offering both elegance and durability. Step outside to your peaceful backyard retreat, complete with beautiful paver stones and a screened-in lanai, ideal for unwinding after a long day. The newly landscaped yard enhances the home's curb appeal, while the tranquil outdoor space provides a perfect balance of relaxation and privacy. This home is zoned for top-rated A-schools and is moments away from state-of-the-art amenity centers. Enjoy easy access to shopping, dining, and US-1, making it an unbeatable location for both convenience and lifestyle. Come see it today!
- Type:
- Single Family
- Sq.Ft.:
- n/a
- Status:
- Active
- Beds:
- 3
- Year built:
- 2018
- Baths:
- 2.00
- MLS#:
- 2050056
- Subdivision:
- Del Webb Ponte Vedra
ADDITIONAL INFORMATION
55+ Del Webb Active Adult Community! Located in coastal Ponte Vedra, FL's Nocatee Community in St Johns County FL! One of the best-selling master- planned communities in America. Vibrant community w/ 5 star Clubhouse with Indoor gym, sauna, steam room, pool, and fitness center. Coveted open-floor plan Taft Street 3 bd/ 2 ba.(3rd bed is non-conforming) +Sun Room off the kitchen leads to the screened lanai. Fenced in yard with great sunset views. Tile floor throughout with crown molding adorned ceiling. Spacious kitchen has cream cabinets contrasting the dark granite countertops. Large Island for cooking & casual dining. Spacious pantry. Two car garage w/epoxy floor. Conveniently located near the back gate and kayak & light boat ramp. 9.5 miles from the Beach! Additionally...the luxurious 38, 000 sq. ft. Anastasia Club offers resort-style amenities, with onsite Lifestyle and Fitness Directors providing a diverse mix of events and classes, and includes with a grand ballroom,
- Type:
- Single Family
- Sq.Ft.:
- n/a
- Status:
- Active
- Beds:
- 2
- Lot size:
- 0.15 Acres
- Year built:
- 2022
- Baths:
- 2.00
- MLS#:
- 2049948
- Subdivision:
- Del Webb Nocatee
ADDITIONAL INFORMATION
Why wait to build and pay much higher prices when you can buy this almost new, impeccably kept home in the much sought after 55+ Del Webb Nocatee. This gorgeous prosperity model has over 60k in upgrades !! The open floor plan has 2 bedrooms/2 full baths, flex/office room with doors so it could be used as a 3rd bedroom, large kitchen, quartz countertops, stainless steel appliances, vinyl plank flooring, blinds, six ceiling fans, laundry tub, water rain gutters, upgraded range, upgraded cabinets in kitchen and bathrooms, paver driveway, water softener with 5 year extended warranty/maintenance package that extends to new owner ($500) value, a 4' extension on an oversized garage provides room for 2 vehicles and a golf cart. Beautifully landscaped for privacy to enjoy your extended screened in lanai with an added patio providing space to grill or have a firepit for entertaining or relaxing or enjoy the added front porch with views of beautiful sunsets. Del Webb Nocatee, the newest 55+ community where luxury living meets unparalleled amenities including: resort pools, spa tub, pickle ball (over 300 members), tennis, bocce, billiards, a full service restaurant, and bar, ballroom, fitness center, community garden, kayak launch to the intracoastal etc. If that is not enough, you can enjoy all that the community of Nocatee has to offer just a few miles away on golf cart paths, including waterparks, concerts, food trucks, restaurants and shopping.
- Type:
- Single Family
- Sq.Ft.:
- n/a
- Status:
- Active
- Beds:
- 5
- Year built:
- 2024
- Baths:
- 4.00
- MLS#:
- 2029714
- Subdivision:
- Nocatee
ADDITIONAL INFORMATION
Welcome home to our beautiful Seastorm plan. This home boasts over 3,000 sqft with 4 bedrooms, 3 baths, and a loft in the main house, along with a garage retreat with bed, bath, living room, and full kitchen. The garage retreat has its own separate entrance and provides a versatile and unique space. The main home has many quality upgrades such as gourmet kitchen and 12' ceilings in the family room. This home offers the convince of the owner's retreat being on the first level, along with another bedroom and a full bathroom. It has 2 bedrooms and a full bath upstairs with an oversized loft that makes the perfect entertaining space. The costal designer touches are both cozy and luxurious!
- Type:
- Single Family
- Sq.Ft.:
- n/a
- Status:
- Active
- Beds:
- 2
- Lot size:
- 0.23 Acres
- Year built:
- 2020
- Baths:
- 3.00
- MLS#:
- 2049790
- Subdivision:
- Del Webb Nocatee
ADDITIONAL INFORMATION
GREAT NEW PRICE!! Experience the epitome of resort-style living at this impeccable 2 bedroom + office/2.5 bathroom, 2180 sqft & 3 Car garage, modern home. This 'Stardom'' Plan within the fabulous community of Del Webb Nocatee is situated on a 70' x 144' lot with lake views, is filled with valuable upgrades not to be overlooked. Some key special features include wood-like tile throughout, tray ceilings, a neutral color scheme, an ensuite guest room, open kitchen with white cabinets, Quartz counters, KitchenAid appliances, a 5 burner range, TWO OVENS (convection), walk-in pantry, a bar area with beverage cooler, glass sliding doors that retract behind the wall to fully immerse yourself with the exterior, a covered and screened lanai plus an open patio, a gas stub for a future summer kitchen, and an expansive 3 car garage for all your toys! Del Webb Nocatee is an Active 55+ Gated Community with the 22,000 sqft Canopy Club Amenity Center that offers every activity you can imagine. Pools, Pickle Ball, Fitness Center and Full Bar, Billiards to name a few. From Zumba to Arts & Crafts to a private Kayak Launch just for residents of Del Webb Nocatee - you will never be bored.
- Type:
- Single Family
- Sq.Ft.:
- n/a
- Status:
- Active
- Beds:
- 6
- Baths:
- 6.00
- MLS#:
- 2049571
- Subdivision:
- River Landing
ADDITIONAL INFORMATION
Under Construction. River Landing at Twenty Mile. Spring 2025 completion. With a coastal vibe, this cedar shingle & stucco home is designed for family living. Four bedrooms & a dedicated study on the 1st floor. A gathering room and two ensuite bedrooms on the second floor. Stunning kitchen with a custom range hood, Thermador appliances, painted cabinets, Quartz Countertops, 2 sinks, & a walk-in pantry. A 3 car garage, a magnificent mudroom & great storage. The owner's suite has separate vanities & closets, and a separate sitting area! Exceptional. outdoor living with a summer kitchen. Custom accents throughout including wood beams in the Great Room, tray ceiling in OS, & built ins. Beautiful lighting throughout (see Look Book). River Landing at Twenty Mile is a new gated community in Nocatee consisting of preserve and waterfront lots (intracoastal). All homes are custom. A rated St. Johns CO schools
- Type:
- Single Family
- Sq.Ft.:
- n/a
- Status:
- Active
- Beds:
- 4
- Lot size:
- 0.19 Acres
- Year built:
- 2016
- Baths:
- 2.00
- MLS#:
- 2049436
- Subdivision:
- Del Webb Ponte Vedra
ADDITIONAL INFORMATION
Priced well below value! 55+ Del Webb Ponte Vedra Gated community has access to the Nocatee world-class amenities, as well as their private ones. One-Story Summerwood model offers high ceilings, an open floor plan and stunning hardwood floors with ZERO carpet. Whip up a meal or cocktails in your Gourmet kitchen with 42'' cabinets, Energy Star SS appliances, walk-in Pantry & extended Island with extra storage. Perfect for entertaining, it flows seamlessly into the dining & living areas. The Owner's Retreat is spacious, and the Owner's Bath Oasis is complete with a large walk-in shower, walk-in closet, double vanity, and great custom touches. Triple POCKETING Sliders open to an extended paver patio with screened-in lanai and fully fenced backyard. Enjoy a beautiful view of the preserve while reducing the preserve's unwanted wildlife, with additional strategic privacy landscaping. Another 3 bedrooms, 2nd bath with walk-in jacuzzi tub/shower, laundry room, Plantation Shutters, an A/C with airborne disease eliminator system, 2 car garage with storage & 2 car extra deep paver driveway round out your perfect everyday getaway. Live like you are on vacation! Just a quick jaunt to the exclusive Anastasia Club, a fabulous 37,800 square-foot clubhouse that includes a resort-style pool with a sun deck, BBQ pavilion and a state-of-the-art recreation and fitness center. Join in as much or as little you like with many social activities and clubs, an arts and crafts studio, lounge, café, billiard room, and library. Other Amenities include an aerobics studio, indoor pool, whirlpool spa, steam room, sauna, neighborhood garden, event lawns, tennis courts, bocce ball courts, and pickleball courts. But wait, there's more! Then it is only a short golf cart ride to Nocatee Town Center, Farmer's Market, Restaurants and Water Parks. Live the Resort Life at the many different Parks and Pools open to Nocatee Residents, surrounded by a manicured landscape, and lined with Palm trees. Splash Park, Spray Park, heated junior Olympic-sized Pool with swim lanes, community pools, Fitness Center, Dog Parks, Picnic Gazebos, Nature Trails, Playgrounds, Tennis and Basketball courts. More recent additions are the Adults Only Pool and Amusement Park Style Water Slides! Close to the new Durbin Crossing Shopping Center, easy access to main roads for commuting and just over 17 minutes to the beach. Buy a lifestyle, not just a home. Make an appointment soon for a private showing!
- Type:
- Single Family
- Sq.Ft.:
- 6,417
- Status:
- Active
- Beds:
- 4
- Lot size:
- 0.57 Acres
- Baths:
- 5.00
- MLS#:
- 2049404
- Subdivision:
- River Landing
ADDITIONAL INFORMATION
River Landing at Twenty Mile. Custom showcase home currently under construction w/ a spring/summer 2025 completion. Sitting on more than a half acre, this coastal inspired home w/ traditional lines is built w/Hardie board lap siding & a metal roof. 4 ensuite BR's, 3 car garage, a dedicated office, casual dining w/ wet bar, a 2nd floor gathering room & incredible storage. A beautiful kitchen w/ natural stone, custom range hood, polished nickel plumbing fixtures & Thermador appliances, including a 48'' dual fuel range. Spacious outdoor living w/ a summer kitchen . Thoughtful trim work including beams & T&G ceilings in OS, built-ins & knotty spruce beams in the GR. Don't miss the secret 'attic' on the 2nd floor! River Landing at Twenty Mile is a new Gated community within Nocatee, consisting of preserve & waterfront lots. All custom home community. A rated St. Johns County Schoo
- Type:
- Single Family
- Sq.Ft.:
- n/a
- Status:
- Active
- Beds:
- 3
- Lot size:
- 0.19 Acres
- Year built:
- 2018
- Baths:
- 3.00
- MLS#:
- 2049386
- Subdivision:
- Del Webb Ponte Vedra
ADDITIONAL INFORMATION
Enjoy beautiful sunsets and amazing water views from your screened lanai. The Infinity floor plan is open and spacious with three bedrooms and three full baths. An entertainers dream with a massive kitchen island and plenty of room for your new friends. Features include an oversized garage, American Standard walk in tub/shower, Water Softener, and a custom paver lanai with fire pit. Start living your best life today in the best-selling active adult community in Northeast Florida, Del Webb Ponte Vedra! The Anastasia Club offers; tennis, pickle ball, bocce, fitness center, indoor/outdoor pools & spas, numerous clubs and interest groups w/full time activity director! Only 10 minutes to PV Beach shopping, restaurants and the OCEAN! Nocatee & Del Webb are Golf Cart Friendly
- Type:
- Single Family
- Sq.Ft.:
- 3,496
- Status:
- Active
- Beds:
- 3
- Year built:
- 2016
- Baths:
- 3.00
- MLS#:
- 2049374
- Subdivision:
- Riverwood By Del Webb
ADDITIONAL INFORMATION
Live near the grandkids in beautiful Nocatee, in this stunning low-maintenance home! Lot with Unmatched Views! Enjoy serene preserve views in front and the privacy of a lake behind—rare to find! This beautiful Pinnacle plan is packed with upgrades, featuring wide plank, hardwood-look tile flooring, Quartz countertops, elegant cherry cabinets, crown molding, under-cabinet lighting, a stylish stone backsplash, and top-of-the-line stainless steel appliances, including a vented hood and wine chiller—just to name a few! Perfect for entertaining, the spacious great room seamlessly connects to the chef's kitchen, complete with a large island and dining area. Triple sliding doors open up to the lanai, offering breathtaking views of the preserve and water—ideal for sipping your morning coffee or curling up with a good book. The owner's suite boasts a tray ceiling, plantation shutters, a luxurious super shower, and granite countertops. Two additional bedrooms each feature their closets own bathrooms and walk-in closets. The laundry area includes built-ins for added convenience. With a spacious 2+ car garage featuring a golf cart bay, epoxy flooring, and a 4-foot extension, you'll have all the space you need. Experience the best of Nocatee and Northeast Florida with Del Webb!
- Type:
- Townhouse
- Sq.Ft.:
- n/a
- Status:
- Active
- Beds:
- 4
- Year built:
- 2024
- Baths:
- 4.00
- MLS#:
- 2011524
- Subdivision:
- Woodland Park At Nocatee
ADDITIONAL INFORMATION
**Ask about 5.49% (5.72% APR) 30-Year Conventional Fixed Rate Promotion plus up to 3% towards closing cost - See Sales Associate for details! ** The Laurel floor plan features 4 bedrooms and 3.5 baths, and Loft w/ 2-car garage. Family Room/Café, Sliding Glass Doors at Family Room, Screened Covered Patio overlooking Wooded Homesite, Luxury Vinyl plank flooring in main living area, ceramic tile in laundry room and all baths, 42'' Upper Kitchen Cabinets w/ Crown Molding and soft close drawers, GE Stainless Steel Kitchen Appliances including Refrigerator and Microwave vented to Exterior, Quartz Kitchen Countertops w/ tile backsplash, Stainless Steel Single Bowl undermount Kitchen Sink, Decora Rocker Switches, 8' Tall Doors at 1st Floor, window Blinds, Washer/Dryer and more! ENERGY STAR® Certified & EPA Indoor airPLUS Qualified making for a cleaner, healthier and more energy efficient home. Guaranteed.
- Type:
- Single Family
- Sq.Ft.:
- n/a
- Status:
- Active
- Beds:
- 4
- Year built:
- 2023
- Baths:
- 3.00
- MLS#:
- 2048717
- Subdivision:
- Nocatee
ADDITIONAL INFORMATION
Why wait to build? This beautiful newer construction home is not even a year old! ASSUMABLE FHA Mortgage! Light and airy feel, wood-look tile flooring except in bedrooms, screened-in lanai, low maintenance yard. This better than new home has all the upgrades including gourmet kitchen & appliances, vaulted ceilings in primary & 4th bedrooms, gutters, brand new GE Profile washer & dryer, blinds on all windows and it's 100% Energy Star Certified. The 4th bedroom is upstairs and is massive with walk in closet & 3 piece bath! Teen suite, home theatre, playroom, the possibilities are endless! Walking distance to the amazing Seabrook Amenity Center and biking/golf carting distance from top rated schools, including the new K-8 coming soon! Seabrook Village is one of Nocatee's most charming neighborhoods! And this house is absolutely move in ready!! LIVE THE NOCATEE LIFESTYLE! This affordable home lives so much larger than the square footage and is the layout works for everyone!
$1,100,000
179 Seabrook Drive Ponte Vedra, FL 32081
- Type:
- Single Family
- Sq.Ft.:
- 2,321
- Status:
- Active
- Beds:
- 4
- Lot size:
- 0.19 Acres
- Year built:
- 2019
- Baths:
- 3.00
- MLS#:
- 2048628
- Subdivision:
- Crosswater Village
ADDITIONAL INFORMATION
Welcome to your dream home in the highly sought-after Nocatee community! This 4-bedroom, 2 1/2-bathroom pool home is a two-story masterpiece that boasts custom designer amenities throughout. . The heart of this home is the stunning custom kitchen, featuring a spacious pantry w/built-in wooden shelving, custom cabinets & range hood. The home's interior is adorned with new flooring which provides a luxurious & modern touch. The thoughtful design extends to the bedrooms, where custom-designed closets add both style & functionality. Step outside to your private oasis w/an in-ground pool, outdoor kitchen, cozy fireplace & large tv creates a perfect space for entertaining. With its prime location in Nocatee, you'll enjoy the best of community living, including top-rated schools, parks, and shopping. All bedrooms are located on the 2nd level.
$1,075,000
71 Constitution Drive Ponte Vedra, FL 32081
- Type:
- Single Family
- Sq.Ft.:
- n/a
- Status:
- Active
- Beds:
- 5
- Lot size:
- 0.25 Acres
- Year built:
- 2020
- Baths:
- 4.00
- MLS#:
- 2048317
- Subdivision:
- Crosswater Village
ADDITIONAL INFORMATION
This Nocatee pool home checks ALL the boxes! Thoughtfully designed, this 5 bedroom and 4 bathroom Providence home is well laid out over 3150 SFT and available for sale or rent. It has SO MUCH space downstairs to spread out as a family. The focal point is the full-height fireplace wall. It's electric so you control the temperature and color! The ceiling-height kitchen cabinets provide plenty of storage for your essentials. There's a huge walk-in pantry, too. All stainless steel appliances, gas cooktop, double wall oven, built-in wine fridge and filtered water at the tap make this kitchen functional, not just pretty. From the kitchen sink you can keep an eye on what's happening in the Dining and Living Rooms and the pool outside. There's an office off the kitchen before you enter the owner's suite. This is the best work from home view! A water to preserve backyard means you're looking at nature, not neighbors. The spacious master bedroom and bathroom has a gigantic custom closet with a door to access the laundry room. Three other bedrooms downstairs have bathrooms right by. Upstairs can be what you want it to be! A 5th bedroom/bonus room/exercise area-- the skies the limit -- with a full bathroom and closet connected to it. The real gem of this house is the outdoor living space. The heated saltwater pool and spa is 6-feet at its deepest point. The marble tile pool deck is classy and highly versatile. The covered back porch has a gas fireplace installed to host nightly views of the sun setting. That's why there is no screened pool enclosure over it! Bugs aren't a problem with the custom designed mosquito misting system creating a barrier of protection. Look for the silver tubes along the backyard fence when you see the house. The turf backyard is super convenient and stays green no matter what. A two car garage with bump out has room for a golf cart and all your gear. This home has a fresh coat of paint on all the walls inside. A new home this size will cost more and not have this many bells and whistles! The home also available for rent. Lease to purchase contracts also being considered.
- Type:
- Single Family
- Sq.Ft.:
- n/a
- Status:
- Active
- Beds:
- 3
- Lot size:
- 0.15 Acres
- Year built:
- 2015
- Baths:
- 2.00
- MLS#:
- 2048230
- Subdivision:
- Lakeside At Town Center
ADDITIONAL INFORMATION
Gorgeous David Weekly Preservation Model. Was the model home and loaded with all of the upgrades you would expect in a model home. Hardwood floors in all living areas. Beautifully upgraded kitchen that you have to see to appreciate. Screened in private lanai. Walking distance to all of the Nocatee Town Center Amenities and restaurants. This is the perfect home and location to enjoy the Nocatee Lifestyle.

Ponte Vedra Real Estate
The median home value in Ponte Vedra, FL is $503,500. This is lower than the county median home value of $523,700. The national median home value is $338,100. The average price of homes sold in Ponte Vedra, FL is $503,500. Approximately 76.74% of Ponte Vedra homes are owned, compared to 10.22% rented, while 13.04% are vacant. Ponte Vedra real estate listings include condos, townhomes, and single family homes for sale. Commercial properties are also available. If you see a property you’re interested in, contact a Ponte Vedra real estate agent to arrange a tour today!
Ponte Vedra 32081 is more family-centric than the surrounding county with 60.02% of the households containing married families with children. The county average for households married with children is 34.16%.
Ponte Vedra Weather

