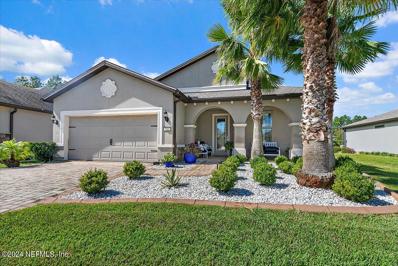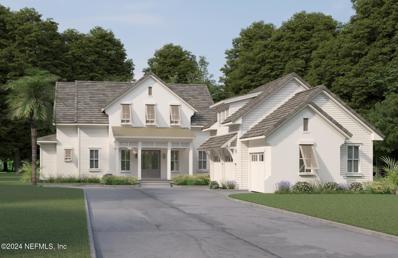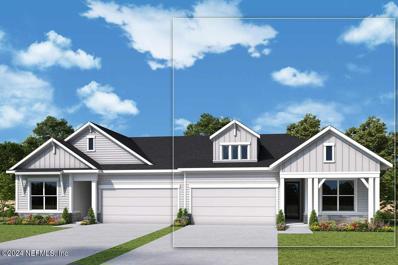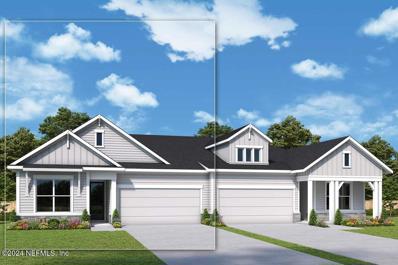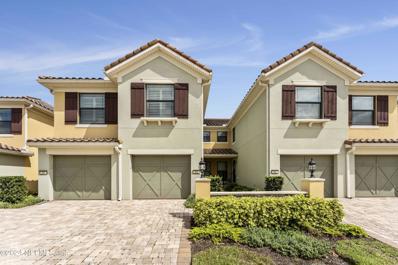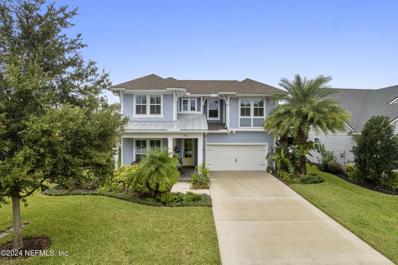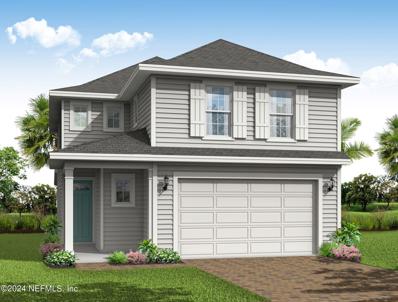Ponte Vedra FL Homes for Sale
- Type:
- Single Family
- Sq.Ft.:
- n/a
- Status:
- Active
- Beds:
- 3
- Lot size:
- 0.14 Acres
- Year built:
- 2018
- Baths:
- 2.00
- MLS#:
- 2053022
- Subdivision:
- Liberty Cove At Crosswater
ADDITIONAL INFORMATION
Looks like new! This beautiful home was built by David Weekley on one of the larger lots in Liberty Cove.. Highlights include ,Spacious kitchen with island, upgraded quartz countertops ,stainless steel appliances, gas cooktop, plenty of cabinets along with a pantry. Open floorpan with wood like tile floors in all the main living areas. Triple glass sliding doors add to the natural lighting and gives great space for indoor/outdoor living with fully fenced yard. Split bedrooms, primary bath with large tiled shower.Well maintained home - Interior recently painted. Access to all of Nocatee's fabulous amenities such as splash and spray waterparks, state of the art fitness club, hiking and biking trails. Golf cart friendly community.
- Type:
- Single Family
- Sq.Ft.:
- n/a
- Status:
- Active
- Beds:
- 2
- Lot size:
- 0.18 Acres
- Year built:
- 2017
- Baths:
- 2.00
- MLS#:
- 2052996
- Subdivision:
- Riverwood By Del Webb
ADDITIONAL INFORMATION
Welcome to the gated 55+ Del Webb Ponte Vedra in Nocatee! This is the perfect retirement home w/ 2 bedrooms along with a separate office/study. The open concept floor plan allows for fun entertaining with the dining, kitchen and living room combination. Check out the quartz counters and oversized island. There is a wine cooler for your favorite beverages! The split bedroom layout offers privacy. You will love the oversize screened lanai. It's an extra room for morning coffee or early evening enjoyment. The office has a murphy bed to handle the extra grandkids when they visit. You will like the oversized garage w/ lots of storage space. Owners can enjoy all Del Webb privileges at the Anastasia Club incl: indoor & outdoor pools & spas, pickle ball, bocce, tennis, fitness center, game rms, activity clubs, a full-time activity director plus access to the Nocatee Water Parks & Amenities. DWPV is located just a few minutes away from the Nocatee Town Center.
- Type:
- Single Family
- Sq.Ft.:
- n/a
- Status:
- Active
- Beds:
- 3
- Lot size:
- 0.29 Acres
- Year built:
- 2016
- Baths:
- 3.00
- MLS#:
- 2052732
- Subdivision:
- Palms At Nocatee North
ADDITIONAL INFORMATION
Come tour this amazing home on a huge lot, in a desirable Nocatee neighborhood! There are sooo many upgrades to enjoy! Imagine lounging by your sparkling 15' x 30' saltwater pool in your private back yard....ahhh~ or sipping your coffee on your screened lanai with peaceful preserve view. The sliders open all the way up to provide a huge entertainment space, and the owner's suite features 2 spacious walk-in closets & spa-like primary bath with garden tub & large separate shower. Let's not forget the beautiful coffered ceilings, flex room, home office, & gourmet kitchen that includes soft close cabinets, a water purifier, ample quartz bar, & HUGE walk-in pantry. Surround sound, a convenient drop zone, 3 car garage & a 1 year old AC are just a few of the other desirable features. Let's not forget the many Nocatee resort-style amenities! TWO WATERPARKS, pickleball courts, a gym and so much more...Come see!
- Type:
- Single Family
- Sq.Ft.:
- n/a
- Status:
- Active
- Beds:
- 3
- Lot size:
- 0.12 Acres
- Year built:
- 2016
- Baths:
- 3.00
- MLS#:
- 2052752
- Subdivision:
- Nocatee
ADDITIONAL INFORMATION
Charming bungalow located in the town center area of Nocatee- enjoy walking to all the great restaurants and shops that Nocatee has to offer! Rocking chair front porch welcomes your guests. Once they step inside they will notice all the coastal touches throughout this one. A detached carriage house offers a large bedroom and bathroom/mini kitchenette- located over the garage. Lots of options for this space- guest suite, teen suite, man cave- you name it! All appliances (washer dryer, refrigerator/wine refrigerators) stay. Main house has 2 bedrooms/2 baths + a small office space.
$2,595,000
595 Shell Ridge Lane Ponte Vedra, FL 32081
- Type:
- Single Family
- Sq.Ft.:
- n/a
- Status:
- Active
- Beds:
- 5
- Lot size:
- 0.5 Acres
- Baths:
- 6.00
- MLS#:
- 2052747
- Subdivision:
- River Landing
ADDITIONAL INFORMATION
Construction has begun on this 4,842 SF 5 bed + 5.5 bath home in Nocatee's most exclusive neighborhood, River Landing at Twenty Mile! Situated on an idyllic preserve lot, this custom build by Glenn Layton Homes takes full advantage of both nature & community. It starts with a covered front porch to meet the neighbors in the cul-de-sac and ends with your dream backyard pavilion and optional pool. In between you'll find an incredible open concept great room with windows and doors framing the views! Selected by The Design Studio, this home incorporates high level finishes like engineered wood flooring, Wolf and Sub Zero appliances and elegant cabinetry, blending functionality and luxury. The private primary suite is spacious with custom walk-in closets and spa-like bathroom. You'll find another bedroom suite + office downstairs & 3 bedrooms with baths upstairs along with a large loft. There is a bonus room above the garage accessible via separate stairs with optional bathroom/closet.
- Type:
- Single Family
- Sq.Ft.:
- n/a
- Status:
- Active
- Beds:
- 4
- Lot size:
- 0.15 Acres
- Year built:
- 2022
- Baths:
- 3.00
- MLS#:
- 2052228
- Subdivision:
- Settlers Landing
ADDITIONAL INFORMATION
MOTIVATED SELLERS! Welcome to your new home for the holidays! This like-new, well appointed, David Weekley McClenaghan floor plan is move-in ready, offering thoughtful design at every turn. The spacious Primary Suite on the main floor is a peaceful retreat with preserve views, a HUGE walk-in closet, and a sleek bathroom featuring marble and honeycomb accent tiles with a walk-in shower. Upstairs, find three additional bedrooms, a full bathroom with dual vanities, versatile flex spaces, and a large landing—perfect for an office or library. The gourmet kitchen, with stainless steel appliances, white cabinetry, a shiplap island, and a gas cooktop, is a chef's dream. Picture holiday gatherings in your open living area, or step outside to the covered patio with retractable screens for year-round enjoyment. The home also offers upgraded garage storage, custom accent walls, preserve views, and a fenced yard for privacy and comfort. Located near Settler's Landing Park & pond, top rated schools, and new pool amenities, this Nocatee gem provides access to award-winning amenities like pools, waterparks, tennis, and dog parks. Celebrate the holidays and all life has to offer here - your new home awaits!
- Type:
- Single Family
- Sq.Ft.:
- n/a
- Status:
- Active
- Beds:
- 4
- Lot size:
- 0.18 Acres
- Year built:
- 2015
- Baths:
- 2.00
- MLS#:
- 2052221
- Subdivision:
- Cypress Trails At Nocatee
ADDITIONAL INFORMATION
Welcome to the Nocatee lifestyle with this preserve lot providing ample privacy with a lush lawn, bushes and trees for a peaceful easy feeling. The enclosed sunroom provides extended living space while bringing the outdoors inside with a relaxing oasis to enjoy a cup of coffee while watching the birds and trees sway in the breeze. Gourmet kitchen with gas stove, double oven, ample counter space and walk in pantry make entertaining a joy. Primary ensuite separate from other three bedrooms. Crown molding, all new interior paint and upgraded flooring make for beautiful finishes elevating this homes appeal. Cypress Trail boats their own pool, park and dog park within walking distance in addition to the resort amenities that make Nocatee so coveted. A true golf cart community with dining, entertainment and shopping a quick ride from this home. Be at the beach within fifteen minutes and downtown is an easy commute as well. Start living the Nocatee lifestyle on Aspen Leaf Drive!
- Type:
- Single Family
- Sq.Ft.:
- n/a
- Status:
- Active
- Beds:
- 4
- Year built:
- 2024
- Baths:
- 3.00
- MLS#:
- 2051952
- Subdivision:
- Nocatee
ADDITIONAL INFORMATION
Build your family's future with the timeless comforts and top-quality craftsmanship of The Sawmill floor plan in Reflections. Sweet dreams and cheerful mornings enhance each day in the spacious spare bedrooms located on both levels to provide ample privacy for residents and guests alike. The upstairs retreat presents a versatile place for a family game room, movie theater, student library, or multi-purpose lounge. Easy meals and elaborate dinners are equally supported by the chef's kitchen. Soaring ceilings, energy-efficient windows, and a grand open design make the family and dining rooms picture-perfect for hosting holiday guests and simply enjoying each day together. Leave the outside world behind and lavish in the everyday serenity of your Owner's Retreat, featuring a superb bathroom and extensive walk-in closet.
- Type:
- Single Family
- Sq.Ft.:
- n/a
- Status:
- Active
- Beds:
- 5
- Lot size:
- 0.33 Acres
- Year built:
- 2009
- Baths:
- 4.00
- MLS#:
- 2051183
- Subdivision:
- Coastal Oaks At Nocatee
ADDITIONAL INFORMATION
All the space you've been seeking inside, plus a 100' wide fantastic lot; nearly unheard of in Nocatee! This pool home by Toll Brothers in the gated Coastal Oaks offers unparalleled value. Total curb appeal with mature palms, circular driveway & traditional stucco exterior! Beautiful hardwood flooring greets you in the entry & welcomes you inside. The spacious kitchen is a chefs delight, with both a prep island & seating, built-in fridge, Wolf 6 burner, & cabinet integrated vent hood! Love the spacious great room, with a fireplace, built in shelving & awesome pool view. A summer kitchen & fully screened lanai with lots of deck space means year round fun! The primary suite plus 2 bedrooms & full bathrooms, an office with French doors & formal dining make up the first floor. Upstairs, find an oversized loft with 2 more bedrooms & bathroom. Some additional features include two step crown molding, vaulted & tray ceilings & speakers. Check out the nature & privacy just behind your home!
- Type:
- Townhouse
- Sq.Ft.:
- 1,684
- Status:
- Active
- Beds:
- 2
- Year built:
- 2024
- Baths:
- 2.00
- MLS#:
- 2051720
- Subdivision:
- Crosswinds At Nocatee
ADDITIONAL INFORMATION
Welcome to your dream home in Crosswinds at Nocatee! This stunning Summerside plan offers an open-concept design, perfect for modern living. The gourmet kitchen features quartz countertops, GE stainless steel appliances, and a spacious island, making it ideal for both cooking and entertaining. The owner's retreat boasts a tray ceiling, luxurious ensuite bath with a freestanding tub, and a walk-in closet. With upgraded finishes throughout, including luxury vinyl plank flooring and energy-efficient construction, this quick move-in home is must-see. Enjoy outdoor living on the covered patio on a preserve lot offering a serene setting, with access to Nocatee's top-rated amenities.
- Type:
- Single Family
- Sq.Ft.:
- 1,684
- Status:
- Active
- Beds:
- 3
- Year built:
- 2024
- Baths:
- 2.00
- MLS#:
- 2051719
- Subdivision:
- Crosswinds At Nocatee
ADDITIONAL INFORMATION
Welcome to your dream home in Crosswinds at Nocatee! This stunning Summerside plan offers an open-concept design, perfect for modern living. The gourmet kitchen features quartz countertops, GE stainless steel appliances, and a spacious island, making it ideal for both cooking and entertaining. The owner's retreat boasts a tray ceiling, luxurious ensuite bath with a freestanding tub, and a walk-in closet. With upgraded finishes throughout, including luxury vinyl plank flooring and energy-efficient construction, this quick move-in home is must-see. Enjoy outdoor living on the covered patio on a preserve lot offering a serene setting, with access to Nocatee's top-rated amenities.
- Type:
- Condo
- Sq.Ft.:
- n/a
- Status:
- Active
- Beds:
- 2
- Year built:
- 2010
- Baths:
- 2.00
- MLS#:
- 2051266
- Subdivision:
- Riverwood By Del Webb
ADDITIONAL INFORMATION
Welcome to Del Webb Ponte Vedra in Nocatee, a gated community with lots to offer! This second floor unit has an awesome view of the Central Park pond and is in a great location! This is the Cormorant floor plan, which is the largest of the Carriage Homes plans. This amazing unit has been meticulously maintained and offers the following: vaulted ceilings, new carpet, updated kitchen cabinets as well as both bathrooms, Bosch stove and dishwasher, Samsung refrigerator, LG oven and microwave, Kitchen Aid trash compactor, and a water softener system. In addition to the two bedrooms, there is a third room that can be used as either an office or a third bedroom as it has a closet. The master bathroom has a double vanity sink and a large walk-in closet. There are plantation shutters throughout, as well as ceiling fans in each room. Owners will have the use of the Anastasia Club, which includes indoor and outdoor pools, pickle ball and more! Minutes from Ponte Vedra!
- Type:
- Single Family
- Sq.Ft.:
- n/a
- Status:
- Active
- Beds:
- 4
- Lot size:
- 0.21 Acres
- Year built:
- 2016
- Baths:
- 4.00
- MLS#:
- 2051579
- Subdivision:
- Twenty Mile At Nocatee
ADDITIONAL INFORMATION
Welcome to your dream home in the highly sought-after Twenty Mile community of Nocatee! This beautifully laid out two-story residence offers an exceptional open floor plan, perfect for modern living and entertaining. Enjoy the convenience of an owner's suite and a guest suite on the main floor, while the upper level features two additional bedrooms, TWO full bathrooms, and a versatile flex space— perfect for kids. Step outside to the extended screened-in lanai, where you can relax and take in the breathtaking lake views over your spacious, fenced-in yard. Built by Dostie Homes, this property exudes quality and craftsmanship. Experience the vibrant Nocatee lifestyle with access to fabulous St. Johns County schools and just a short drive to the beach. The tropical landscaping adds a touch of paradise to your everyday life.
$534,900
55 Skylar Lane Ponte Vedra, FL 32081
- Type:
- Single Family
- Sq.Ft.:
- n/a
- Status:
- Active
- Beds:
- 3
- Lot size:
- 0.13 Acres
- Year built:
- 2015
- Baths:
- 2.00
- MLS#:
- 2049874
- Subdivision:
- Greenleaf Lakes
ADDITIONAL INFORMATION
Welcome to 55 Skylar Lane in the heart of beautiful Ponte Vedra! This stunning 3-bedroom, 2-bathroom home with a bonus office offers the perfect balance of style and comfort. Built in 2015, this 2,111 square-foot home in the highly sought-after Greenleaf Lakes neighborhood is a gem you won't want to miss. Step inside to discover an open-concept layout designed for easy living. The spacious family room flows effortlessly into the modern chef's kitchen, which is truly the heart of the home. With sleek granite countertops, stainless steel appliances, and custom cabinetry, every detail has been thoughtfully crafted. The breakfast bar adds extra seating and makes it a breeze to entertain guests while keeping an eye on everything. Natural light pours into every corner of this home, creating a warm and welcoming atmosphere. The office offers a flexible space that can be used for work, hobbies, or even a cozy reading nook. Located just moments from Nocatee's famous private water park, , fitness center, and Greenway Park, this home gives you access to resort-style amenities that make every day feel like a vacation. Spend weekends floating down the lazy river, enjoying the water slides, or relaxing at the lounge area. This home offers everything you need for a relaxed, comfortable lifestyle in one of the best communities in the area. Don't miss your chance to own a piece of the Nocatee experience! The information provided in this listing is the best of the seller's/ Listing agent knowledge and cannot be exclusively relied on by buyer. Buyer must independently verify all information pertaining to the property. "Seller never occupied. Neither the seller or listing agent make any representations as to the accuracy of any information contained herein. Buyer/buyer agent must conduct their own due diligence, verifications, research and inspections and are relying solely on the results thereof."
- Type:
- Single Family
- Sq.Ft.:
- 2,106
- Status:
- Active
- Beds:
- 3
- Year built:
- 2024
- Baths:
- 2.00
- MLS#:
- 2051518
- Subdivision:
- Reflections
ADDITIONAL INFORMATION
The Toll Brothers SPARROW CRAFTSMAN with its beautiful front porch is available to the lucky owners who would like a slice of the pond in Reflections at Seabrook in Nocatee. This 1 story floor plan has a stunning tray ceiling foyer that leads to the 3 bedrooms, 2 bathrooms and an office with elegant double doors. The primary bedroom suite has an expanded shower and overlooks the backyard space with views of the pond. Step out of the cozy Great Room from the luxurious kitchen area, through the triple sliders to the covered lanai and watch the sunrise and sunset with your loved ones. This home will be ready March/April 2025. BLACK FRIDAY SPECIAL - contact visit for details.
- Type:
- Condo
- Sq.Ft.:
- n/a
- Status:
- Active
- Beds:
- 3
- Year built:
- 2019
- Baths:
- 4.00
- MLS#:
- 2050835
- Subdivision:
- Tidewater
ADDITIONAL INFORMATION
Take a look at this Tidewater Home barely lived in! The seller offers your new home fully furnished (furnishings separately negotiable). Featuring a first-floor bedroom and bathroom with a walk-out to the patio looking toward the preserve, it's an ideal Florida retreat! The open-concept second floor has both front and back decks for full Florida weather enjoyment year round. Upstairs, find two large bedrooms, each with its own bath, plus plentiful storage on every level. The two-car garage and beautiful finishes add convenience and style. Located in Tidewater, one of Nocatee's best located communities, you'll be steps away from the Amenity and Town Centers. Whether you decide to walk, bike, or use your golf cart to explore, you'll be just minutes from all the amenities, award winning restaurants and fun that make Nocatee one of the most highly rated communities in Florida for many years running. Just pack your bags and move right in. See for yourself, schedule a visit ASAP!
- Type:
- Single Family
- Sq.Ft.:
- n/a
- Status:
- Active
- Beds:
- 3
- Lot size:
- 0.24 Acres
- Year built:
- 2013
- Baths:
- 2.00
- MLS#:
- 2051387
- Subdivision:
- Coastal Oaks At Nocatee
ADDITIONAL INFORMATION
Welcome to your dream oasis nestled in Coastal Oaks gated community, this exquisite pool home sits on a premium cul-de-sac preserve lot, offering tranquility & privacy. Step inside to discover an inviting living space adorned with warm finishes and ample natural light. The layout seamlessly connects the living room, dining area, and kitchen, creating the perfect setting for entertaining guests or enjoying cozy family nights. The gourmet kitchen is a chef's delight for preparing culinary masterpieces overlooking the lush greenery outside. The highlight of this home is undoubtedly the spacious screened lanai featuring a full summer kitchen, fireplace, and crystal clear pool, where you can relax and unwind amidst the serene backdrop. Retreat to the luxurious owners suite, complete with fireplace, spacious closets and an en-suite bath featuring dual vanities, a soaking tub, and separate shower... Two additional bedrooms & a flex room offer comfort and versatility, perfect for accommodating family members or creating a home office or den. Coastal Oaks Residents' enjoy 2 swimming pools, clubhouse w/catering kitchen, meeting room, fully equipped fitness center, parks, trails, tennis/basketball/volleyball courts, children's playground, dog park, and a softball and soccer field. Nocatee residents feel like they are on vacation 365 days a year, enjoying all the amenities throughout the community that includes Water Parks, Greenway Trails, planned Community Events and two Intracoastal Kayak Launches. Conveniently located near top-rated schools, championship golf courses, pristine beaches, and upscale shopping & dining, this home epitomizes the quintessential Florida lifestyle. Don't miss your opportunity to experience resort-style living in one of Ponte Vedra's most coveted communities.
- Type:
- Single Family
- Sq.Ft.:
- 2,264
- Status:
- Active
- Beds:
- 3
- Year built:
- 2024
- Baths:
- 3.00
- MLS#:
- 2051385
- Subdivision:
- Reflections
ADDITIONAL INFORMATION
The Toll Brothers PETUNIA COASTAL with its cozy front porch, sits on a spacious peaceful preserve homesite in Reflections at Seabrook in Nocatee. This popular 1 story Petunia has 3 bedrooms, 2 full bathrooms, a powder room and a flex room. The amazing expansive open floorplan with its long windows allowing in natural light, will be sure to provide many opportunities to spend quality time with family and entertain friends while overlooking the outside covered lanai and preserve view. This beautiful home will be completed March/April 2025. BLACK FRIDAY SPECIAL - come see us for details.
- Type:
- Single Family
- Sq.Ft.:
- 2,609
- Status:
- Active
- Beds:
- 4
- Year built:
- 2024
- Baths:
- 3.00
- MLS#:
- 2051290
- Subdivision:
- Reflections
ADDITIONAL INFORMATION
A Toll Brothers SPARROW ELITE COASTAL awaits you on a peaceful pond view in Reflections at Seabrook in Nocatee. This plan features an open Great Room with a cozy dining and kitchen space. The 12' Foyer welcomes you in to this lovely home with 4 bedroom, 3 bath and an office. The 1st floor primary suite features our luxurious bath package which consists of a beautiful freestanding tub. The 2nd floor loft, bedroom and bath add a private and quiet space over the garage for your guests or family members. This gorgeous home will be ready March/April 2025. BLACK FRIDAY SPECIAL - come visit for details.
- Type:
- Single Family
- Sq.Ft.:
- n/a
- Status:
- Active
- Beds:
- 2
- Lot size:
- 0.21 Acres
- Year built:
- 2022
- Baths:
- 3.00
- MLS#:
- 2048588
- Subdivision:
- Del Webb Nocatee
ADDITIONAL INFORMATION
BEAT BUILDER PRICING ESTATE LOT COVETED STARDOM PLAN! Luxurious Resort Living in the Highly Sought-After 55+ Del Webb Nocatee community The coveted home is rarely found for resale. Barely lived-in (less than 30 days), 2 bedroom/Office/2.5 bath, feels & shows like a brand-new home. Boasts over $110K in upgrades: high-end finishes are endless with a gourmet kitchen, 11' island, premium plank tile floors, designer lighting, stylish bar area, walk-in closets, oversized fully equipped laundry with cabinetry & barely used appliances Seamless indoor-outdoor spaces become one thru stacking sliding doors, opening to an oversized screened lanai, featuring pre-plumbed gas for future outdoor kitchen & an existing gas firepit; perfect for an evening of entertainment or solitude The garage accommodates 2 cars & a golf cart. Plenty of room for a pool; Tropical landscaping provides green fencing for privacy Let's not forget the unparalleled resort amenities, activities , restaurant & clubhouse
- Type:
- Single Family
- Sq.Ft.:
- n/a
- Status:
- Active
- Beds:
- 3
- Lot size:
- 0.15 Acres
- Year built:
- 2015
- Baths:
- 2.00
- MLS#:
- 2051140
- Subdivision:
- Cypress Trails At Nocatee
ADDITIONAL INFORMATION
Come experience the Nocatee Lifestyle—one of the nation's top master-planned communities for over 10 years! 229 White Marsh Dr. features a beautifully manicured exterior with landscape lighting, concrete curbing, a paver driveway, a fully fenced yard, and a screened lanai with an extended paver patio overlooking the nature preserve. With two separate flex spaces, this home is perfect for anyone working from home or looking to host this upcoming holiday season! Tile flooring runs throughout the main living space, while plush carpeting is found in all the bedrooms. Upgrades include crown molding in the main living area and the owner's suite, as well as epoxy flooring in the garage, front porch, and back patio. The fully equipped kitchen with stainless steel appliances, pantry space, a beautiful tile backsplash, reverse osmosis, and a whole-house water softener. Enjoy resort-style amenities, a splash water park, fitness club, walking and jogging paths, food trucks and movies on the lawn.
- Type:
- Single Family
- Sq.Ft.:
- n/a
- Status:
- Active
- Beds:
- 4
- Baths:
- 4.00
- MLS#:
- 2051112
- Subdivision:
- Nocatee
ADDITIONAL INFORMATION
The new Palmetto plan by Riverside Homes in Crosswinds at Nocatee is NOW STARTED!! Just a short walk to Pine Island Academy, this open floor plan offers you and your guests a WOW with a soaring 2-story and open loft overlooking the grand Great Room and dining area. The home has plenty of space with 4 bedrooms, 3.5 bath, a 2 car garage, the open loft, and a study, all perfect for the Nocatee lifestyle. The structural options include additional windows in the family room and kitchen along with 12' sliders flooding the downstairs with light. The 8' coastal 2 panel doors, downstairs Owner's Suite with tray ceiling, Extra wall of cabinets in Kitchen, tray ceilings in Loft, Sitting Room in Owner's Suite, are all features that are distinctively Riverside Homes. The Chef's Kitchen has double ovens, 36' gas cooktop, microwave drawer and wired for double pendant lights at island. Still time to pick your own design center options. Floor plan in documents.
- Type:
- Single Family
- Sq.Ft.:
- n/a
- Status:
- Active
- Beds:
- 2
- Year built:
- 2024
- Baths:
- 2.00
- MLS#:
- 2051088
- Subdivision:
- Del Webb Nocatee
ADDITIONAL INFORMATION
This new construction Ellenwood home showcases our Coastal Elevation and offers a beautiful Paved Driveway and Entryway into your home, Luxury Vinyl Plank Flooring throughout the main living areas and Owner's Suite, 2-car garage with an added 4' Garage Extension and included Smart Home Package featuring a Ring Doorbell and Honeywell Thermostat. Greet friends and family in a formal Entryway and Foyer that leads into your beautiful Kitchen with Whirlpool Stainless-Steel Appliances, upgraded 42'' Upper White Cabinets, Quartz Countertops, and Café. Make indoor/outdoor entertaining a breeze with a spacious Gathering Room that leads to your Extended Covered Lanai. Find the additional space you need with a spacious Flex Room just off the foyer that can be utilized as an In-Home Office or Gym. The Owner's Suite features an En Suite Bathroom with a large Walk-In Closet, Dual-Sink Vanity with Soft Close White Cabinets, Private Water Closet, Linen Closet, and Walk-In Glass-Enclosed Shower.
- Type:
- Townhouse
- Sq.Ft.:
- n/a
- Status:
- Active
- Beds:
- 3
- Lot size:
- 0.12 Acres
- Year built:
- 2015
- Baths:
- 3.00
- MLS#:
- 2051062
- Subdivision:
- Villas At Nocatee
ADDITIONAL INFORMATION
*PRESERVE LOT LOCATION!*Immaculately maintained *Standard Pacific built unique Villa *3 beds*3 baths + office AND *2nd story Bonus bursting with upgrades. *The family room has a built in entertainment wall unit with two wine coolers & TV included.* The 2nd story bonus also has a built in entertainment unit with TV included.*KitchenAid SS appliances *Central Vac *Granite counter tops * Eat in Breakfast bar*Plantation Shutters throughout *Crown Molding* Garage has Epoxy Flooring* Pavered Extended Patio* and CA Closets in Master are just a few upgrades to mention.*The 2nd story is a perfect in law suite having a bedroom, bath and flex rm +beverage cooler HOA dues include lawn maintenance, lawn irrigation, exterior painting of the home and roof replacement
- Type:
- Single Family
- Sq.Ft.:
- n/a
- Status:
- Active
- Beds:
- 2
- Lot size:
- 0.11 Acres
- Year built:
- 2023
- Baths:
- 2.00
- MLS#:
- 2051021
- Subdivision:
- Del Webb Nocatee
ADDITIONAL INFORMATION
PRICE IMPROVEMENT!! Meet the ''Ellenwood'' Floorplan with where elegance meets comfort. TONS of upgrades to amount to over $23,000+ since purchased less than 1 year ago.The heart of the home is the gourmet kitchen, complete with a prep island, upgraded 42'' upper white cabinets with soft close features, quartz countertops, and top-of-the-line KitchenAid appliances, including a gas range, microwave & dishwasher. Perfect for both indoor & outdoor entertaining, the space seamlessly transitions through sliding glass doors to a covered screened lanai with shades. This 2 bedroom 2 full bathroom home is enhanced by elegant plantation shutters, adding a touch of sophistication and control over natural light. The versatile flex room off the foyer offers a perfect space for a home office or library. Retreat to the private owner's suite, featuring a spacious walk-in closet and glass enclosed shower with built-in bench. This home is crafted for those who appreciate quality and thoughful design

Ponte Vedra Real Estate
The median home value in Ponte Vedra, FL is $503,500. This is lower than the county median home value of $523,700. The national median home value is $338,100. The average price of homes sold in Ponte Vedra, FL is $503,500. Approximately 76.74% of Ponte Vedra homes are owned, compared to 10.22% rented, while 13.04% are vacant. Ponte Vedra real estate listings include condos, townhomes, and single family homes for sale. Commercial properties are also available. If you see a property you’re interested in, contact a Ponte Vedra real estate agent to arrange a tour today!
Ponte Vedra 32081 is more family-centric than the surrounding county with 60.02% of the households containing married families with children. The county average for households married with children is 34.16%.
Ponte Vedra Weather

