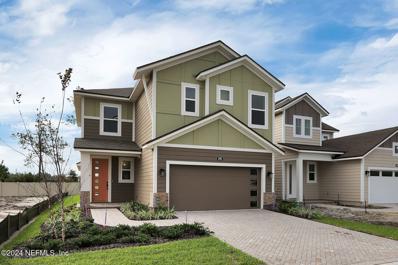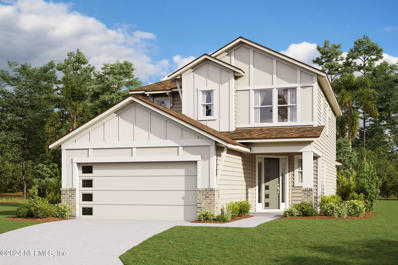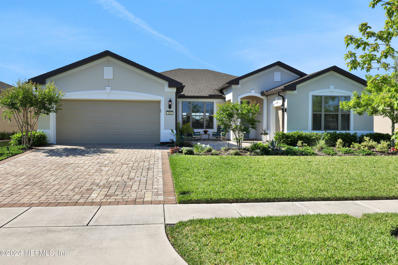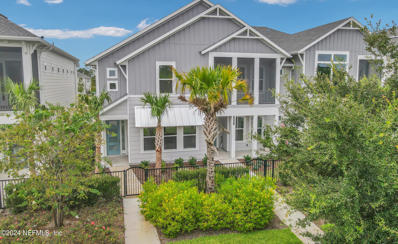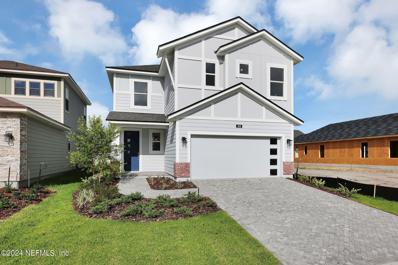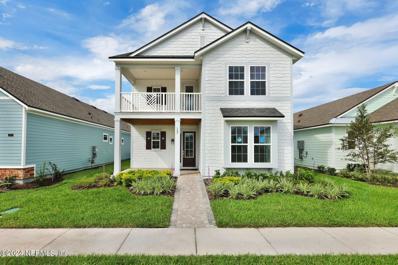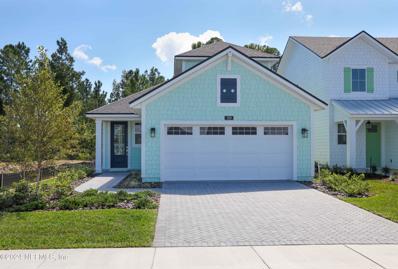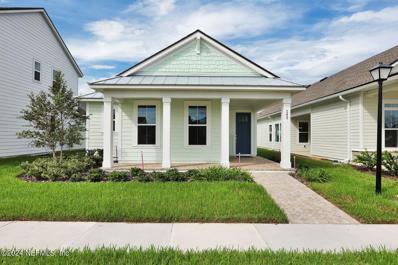Ponte Vedra FL Homes for Sale
- Type:
- Condo
- Sq.Ft.:
- n/a
- Status:
- Active
- Beds:
- 2
- Year built:
- 2020
- Baths:
- 2.00
- MLS#:
- 2023338
- Subdivision:
- Riverwood By Del Webb
ADDITIONAL INFORMATION
*** SIGNIFICANT $20,000 PRICE IMPROVEMENT! *** Beautiful Del Webb carriage home in the exclusive 55+ gated community of Del Webb. Gorgeous finishes throughout including quartz countertops in the kitchen, 42'' cabinets and plenty of space. The bath features a walk in shower along with double bowl sinks with quartz vanity top, walk in closets for plenty of storage space, office, screened in lanai and more. *** Preferred Membership Initiation Fee pricing for the clubs of Gate Hospitality - Ponte Vedra Inn & Club, Lodge & Club, Epping Forest or The River Club for the buyer(s) of this property. Restrictions apply ***
- Type:
- Single Family
- Sq.Ft.:
- n/a
- Status:
- Active
- Beds:
- 4
- Lot size:
- 0.12 Acres
- Year built:
- 2024
- Baths:
- 4.00
- MLS#:
- 2022896
- Subdivision:
- Nocatee
ADDITIONAL INFORMATION
**Ask about 5.49% (5.72% APR) 30-Year Conventional Fixed Rate Promotion plus up to 3% towards closing costs - See Sales Associates for Details! ** New Crosswinds community across from Pine Island Academy. 100% Energy Star Certified Home built by Providence Homes! The Cypress features 4 bedrooms, 3.5 baths, and first floor owners suite. Family room with 12x8 sliding glass doors open to cafe/kitchen and large covered patio. Luxury plank flooring in main living areas, tile in wet areas, and carpet in the bedrooms. Gourmet Kitchen with Stainless steel appliances and quartz counters in the kitchen. Oct/Nov 2024 completion.
- Type:
- Single Family
- Sq.Ft.:
- n/a
- Status:
- Active
- Beds:
- 4
- Lot size:
- 0.11 Acres
- Year built:
- 2024
- Baths:
- 3.00
- MLS#:
- 2022925
- Subdivision:
- Nocatee
ADDITIONAL INFORMATION
**Ask about 5.49% (5.72% APR) 30-Year Conventional Fixed Rate Promotion plus up to 3% towards closing costs- See Sales Associates for Details! ** New Crosswinds community across from Pine Island Academy. 100% Energy Star Certified Home built by Providence Homes! The Fanning features 4 bedrooms, 3 baths, one first floor bedroom, dining room, family room with 12x8 sliding glass doors open to cafe/kitchen and large covered patio. Second floor owners suite, 2 bedrooms and loft. Luxury plank flooring in main living areas, tile in wet areas, and carpet in the bedrooms. Gourmet Kitchen with Stainless steel appliances and quartz counters in the kitchen. Oct/Nov 2024 completion.
$1,000,000
69 Lazy Crest Drive Ponte Vedra, FL 32081
Open House:
Sunday, 12/22 10:00-12:00PM
- Type:
- Single Family
- Sq.Ft.:
- n/a
- Status:
- Active
- Beds:
- 5
- Lot size:
- 0.22 Acres
- Year built:
- 2017
- Baths:
- 4.00
- MLS#:
- 2022412
- Subdivision:
- The Outlook At Twenty Mile
ADDITIONAL INFORMATION
This exquisite courtyard garage entry home offers luxury and comfort in every detail. With five bedrooms, four full bathrooms, and a spacious 3,152 square feet, there's ample room for your family to thrive. The ground floor primary bedroom, open floor plan, and bonus room provide endless possibilities for relaxation and entertainment. Hardwood floors throughout and soaring ceilings add charm and opulence to this stunning residence. Located in the highly desirable Outlook neighborhood of Twenty Mile, this home puts you at the heart of Nocatee's vibrant lifestyle. Enjoy proximity to top-rated schools, Nocatee amenities, and pristine beaches. Whether you're exploring nature trails or indulging in shopping and dining at Nocatee Town Center, this community offers an unparalleled living experience. Don't miss out on the opportunity to make 69 Lazy Crest Dr your new address. Schedule your showing today and step into luxury living in Ponte Vedra!
- Type:
- Single Family
- Sq.Ft.:
- n/a
- Status:
- Active
- Beds:
- 3
- Lot size:
- 0.22 Acres
- Year built:
- 2019
- Baths:
- 3.00
- MLS#:
- 2022127
- Subdivision:
- Riverwood By Del Webb
ADDITIONAL INFORMATION
Experience vibrant 55+ living at its finest in Riverwood by Del Webb, nestled within the serene, yet vibrant, oasis of Nocatee. This immaculate 3-bed, 3-bath home, and an office, boasts modern elegance with quartz countertops, exquisite cabinets, and captivating lighting. The 3-car garage will give you room for your golf cart, bikes and vehicles. Enjoy resort-style amenities like pickleball, tennis, pools, and scenic walking paths. The expansive lanai offers lovely views of the tranquil lake, accompanied by the melodic chirps of resident birds. With easy access to Nocatee's main hub, shopping, dining, and entertainment are just moments away. Live the life you've always dreamed of in this picturesque community.
- Type:
- Townhouse
- Sq.Ft.:
- n/a
- Status:
- Active
- Beds:
- 3
- Year built:
- 2024
- Baths:
- 3.00
- MLS#:
- 2019689
- Subdivision:
- West End At Town Center
ADDITIONAL INFORMATION
The covered entry of our Bartram townhome leads into the living, dining, and kitchen areas. A half bath is also located on the first floor for maximum convenience. Just past the kitchen is the staircase to the second floor, where you will find the master bedroom and two guest rooms. All three bedrooms have ample closet space, with an oversized walkin closet in the master bedroom and a walk-in closet in the secondary bedroom. The second story of this home also features a loft, a versatile additional living space.
- Type:
- Condo
- Sq.Ft.:
- n/a
- Status:
- Active
- Beds:
- 4
- Year built:
- 2020
- Baths:
- 4.00
- MLS#:
- 2017853
- Subdivision:
- Tidewater
ADDITIONAL INFORMATION
ASSUMABLE 3% Mortgage!! Step into the heart of comfort and luxury with this exquisite 3-story corner townhouse, beautifully positioned in Tidewater, a gated community in Nocatee renowned for its vibrant amenities and engaging lifestyle. This light-filled end unit offers not just a peaceful haven but also instant access to a plethora of recreational facilities such as the Nocatee Greenway, Splash Park, Spray Park, numerous courts, and the Nocatee Gym. Featuring a generous 4 bedrooms, 3.5 baths layout, this home is a testament to thoughtful design and sophisticated living. The main living area, located on the second floor, showcases a spacious kitchen equipped with stainless steel appliances, a large island, and expansive countertops perfect for entertaining. Adjacent, the living room opens to a beautiful screened back porch, offering views of the courtyard and preserve - a picturesque backdrop for relaxation or gatherings. The top floor is a private sanctuary comprising the master suite with its luxurious double vanities, large walk-in closet, two additional bedrooms, two baths, and a convenient laundry area. The lower level offers versatility with a full bedroom and bath, leading out to a charming patio - ideal for guests or a home office. Attention to detail is evident throughout, with tile and hardwood floors gracing the interiors, and a two-car garage featuring large storage closets and custom professionally coated flooring, underscoring the blend of functionality and style that defines this home. Positioned near the Town Center, your day-to-day needs from shopping to dining, along with the Fitness Center, Pools, and Pickleball Courts, are easily met, while the proximity to schools, the YMCA, and the beach adds to the desirability of this exceptional residence.
- Type:
- Townhouse
- Sq.Ft.:
- n/a
- Status:
- Active
- Beds:
- 4
- Year built:
- 2024
- Baths:
- 4.00
- MLS#:
- 2011529
- Subdivision:
- Woodland Park At Nocatee
ADDITIONAL INFORMATION
**Ask about 5.49% (5.72% APR) 30-Year Conventional Fixed Rate Promotion plus up to 3% towards closing costs - See Sales Associate for details! ** The Laurel floor plan features 4 bedrooms and 3.5 baths, and Loft w/ 2-car garage. Family Room/Café, Sliding Glass Doors at Family Room, Screened Covered Patio overlooking Wooded Homesite, Luxury Vinyl plank flooring in main living area, ceramic tile in laundry room and all baths, 42'' Upper Kitchen Cabinets w/ Crown Molding and soft close drawers, GE Stainless Steel Kitchen Appliances including Refrigerator and Microwave vented to Exterior, Quartz Kitchen Countertops w/ tile backsplash, Stainless Steel Single Bowl undermount Kitchen Sink, Decora Rocker Switches, 8' Tall Doors at 1st Floor, window Blinds, Washer/Dryer and more! ENERGY STAR® Certified & EPA Indoor airPLUS Qualified making for a cleaner, healthier and more energy efficient home. Guaranteed.
- Type:
- Townhouse
- Sq.Ft.:
- n/a
- Status:
- Active
- Beds:
- 4
- Year built:
- 2024
- Baths:
- 4.00
- MLS#:
- 2008969
- Subdivision:
- West End At Town Center
ADDITIONAL INFORMATION
Walk through the covered entry of this luxury townhome and you will find the master suite, conveniently located on the first floor. Continue down the foyer and you will find the open concept living space that is perfect for a small gathering of family or friends. Did we mention that the Harbor is the only floorplan in The West End Townhomes Series that features 4 bedrooms? Take a walk up the stairs to the 2nd floor, you will find the 3 remaining bedrooms, along with a unique retreat that is open to the living room below.
- Type:
- Townhouse
- Sq.Ft.:
- n/a
- Status:
- Active
- Beds:
- 4
- Year built:
- 2024
- Baths:
- 4.00
- MLS#:
- 2008966
- Subdivision:
- West End At Town Center
ADDITIONAL INFORMATION
Walk through the covered entry of this luxury townhome and you will find the master suite, conveniently located on the first floor. Continue down the foyer and you will find the open concept living space that is perfect for a small gathering of family or friends. Did we mention that the Harbor is the only floorplan in The West End Townhomes Series that features 4 bedrooms? Take a walk up the stairs to the 2nd floor, you will find the 3 remaining bedrooms, along with a unique retreat that is open to the living room below.
- Type:
- Single Family
- Sq.Ft.:
- n/a
- Status:
- Active
- Beds:
- 4
- Year built:
- 2024
- Baths:
- 4.00
- MLS#:
- 1259760
- Subdivision:
- Nocatee
ADDITIONAL INFORMATION
**Ask about 5.49% (5.72% APR) 30-Year Conventional Fixed Rate Promotion plus up to 3% towards closing costs- See Sales Associates for Details! ** New Crosswinds community across from Pine Island Academy. 100% Energy Star Certified Home built by Providence Homes! The Cypress features 4 bedrooms, 3.5 baths, and first floor owners suite. Family room with 12x8 sliding glass doors open to cafe/kitchen and large covered patio. Luxury plank flooring in main living areas, tile in wet areas, and carpet in the bedrooms. Gourmet Kitchen with Stainless steel appliances and quartz counters in the kitchen. Move in Ready!
- Type:
- Single Family
- Sq.Ft.:
- n/a
- Status:
- Active
- Beds:
- 4
- Year built:
- 2024
- Baths:
- 3.00
- MLS#:
- 1259721
- Subdivision:
- Nocatee
ADDITIONAL INFORMATION
**Ask about 5.49% (5.72% APR) 30-Year Conventional Fixed Rate Promotion plus up to 3% towards closing costs - See Sales Associates for Details! ** Seabrook Village 100% Energy Star Certified Home built by Providence Homes! The Clermont features 4 bedrooms, 2.5 baths. Family room with sliding glass doors opens to rear side patio. Gourmet kitchen open to cafe/family. Tile flooring throughout home and carpet in the bedrooms. First floor owners suite. Second floor with 3 bedrooms, bath, loft and large covered balcony. This is a rear entry garage home with golf cart storage. Move in ready!
- Type:
- Single Family
- Sq.Ft.:
- n/a
- Status:
- Active
- Beds:
- 4
- Year built:
- 2024
- Baths:
- 3.00
- MLS#:
- 1259700
- Subdivision:
- Nocatee
ADDITIONAL INFORMATION
**Ask about 5.49% (5.72% APR) 30-Year Conventional Fixed Rate Promotion plus up to 3% towards closing costs - See Sales Associates for Details! ** Seabrook Village 100% Energy Star Certified Home built by Providence Homes! The Jackson features 3 bedrooms, 2 baths and bonus or 4th bedroom/bath upstairs. Serenity spa owners bath with oval free standing tub and shower. Family room with 12x8 sliding glass doors open to cafe/kitchen and large covered patio. Tile flooring throughout and carpet in the bedrooms. Gourmet Kitchen with Stainless steel appliances and quartz counters in the kitchen. Move in ready!
- Type:
- Single Family
- Sq.Ft.:
- n/a
- Status:
- Active
- Beds:
- 4
- Year built:
- 2024
- Baths:
- 3.00
- MLS#:
- 1246317
- Subdivision:
- Nocatee
ADDITIONAL INFORMATION
**Ask about 5.49% (5.72% APR) 30-Year Conventional Fixed Rate Promotion plus up to 3% towards closing costs - See Sales Associates for Details! ** New Seabrook Village 100% Energy Star Certified Home built by Providence Homes! The Alberta features 3 bedrooms, 2 baths, and second floor bonus or 4th bedroom with full bath. Family room with sliding glass doors opens to rear side patio. Gourmet kitchen open to cafe/family. Luxury vinyl plank flooring throughout home and carpet in the bedrooms. This is a rear entry garage home. Move in ready!

Ponte Vedra Real Estate
The median home value in Ponte Vedra, FL is $503,500. This is lower than the county median home value of $523,700. The national median home value is $338,100. The average price of homes sold in Ponte Vedra, FL is $503,500. Approximately 76.74% of Ponte Vedra homes are owned, compared to 10.22% rented, while 13.04% are vacant. Ponte Vedra real estate listings include condos, townhomes, and single family homes for sale. Commercial properties are also available. If you see a property you’re interested in, contact a Ponte Vedra real estate agent to arrange a tour today!
Ponte Vedra 32081 is more family-centric than the surrounding county with 60.02% of the households containing married families with children. The county average for households married with children is 34.16%.
Ponte Vedra Weather

