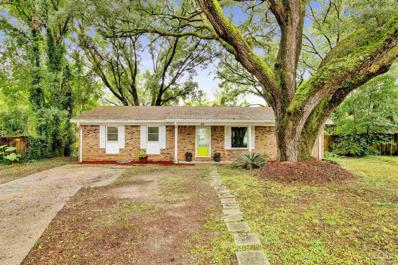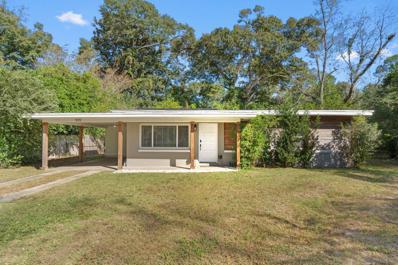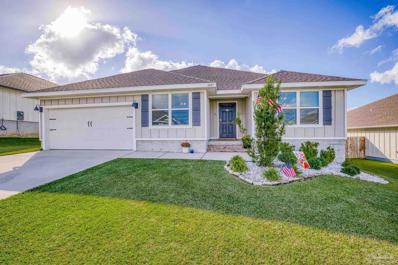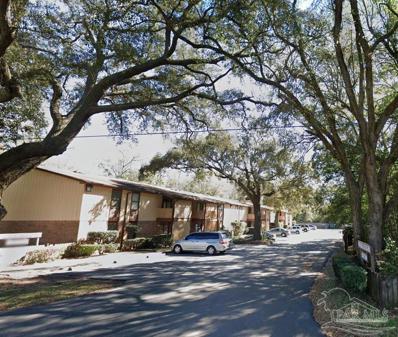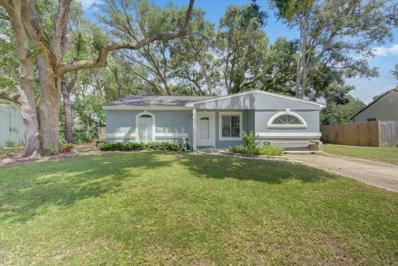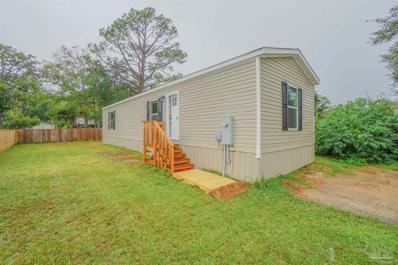Pensacola FL Homes for Sale
- Type:
- Single Family
- Sq.Ft.:
- 1,774
- Status:
- Active
- Beds:
- 4
- Lot size:
- 0.33 Acres
- Year built:
- 2024
- Baths:
- 2.00
- MLS#:
- 654949
- Subdivision:
- Kaheeley Ridge
ADDITIONAL INFORMATION
Discover the charm of Kaheeley Ridge! The Rhett model boasts 4 spacious bedrooms, 2 modern bathrooms, and a convenient 2-car garage. Its open-concept design features a stunning kitchen island that seamlessly connects to the dining and living areas, perfect for entertaining. Inside, you'll find sophisticated trey ceilings, beautiful quartz countertops in both the kitchen and bathrooms, and durable luxury vinyl flooring throughout, complemented by cozy Friese carpet in the bedrooms. This home is equipped with a state-of-the-art Smart Home Technology package, including a KwikSet keyless entry, Skybell doorbell, automated front porch lighting, and a Qolsys touch panel to effortlessly manage your lighting, thermostat, front door, and more. Located in Beulah, you'll enjoy a laid-back, country atmosphere while being just a short drive from Pensacola and the Alabama border, with the stunning beaches and military bases only 25 minutes away.
$199,000
45 Lehigh Cir Pensacola, FL 32506
- Type:
- Single Family
- Sq.Ft.:
- 1,378
- Status:
- Active
- Beds:
- 3
- Lot size:
- 0.32 Acres
- Year built:
- 1971
- Baths:
- 2.00
- MLS#:
- 654947
- Subdivision:
- Pinehurst
ADDITIONAL INFORMATION
Welcome to this charming move-in ready home just minutes from Corry Station! With fresh interior paint and brand-new luxury vinyl plank (LVP) flooring throughout, this home offers a modern, low-maintenance living space. The spacious living room is bright and welcoming, featuring a large picture window that overlooks the front yard, allowing for plenty of natural light. A generous bonus room adds even more flexible living space, perfect for a home office, playroom, or den. The open dining area, with tile flooring, flows seamlessly into the kitchen, which boasts ample white cabinetry, stainless steel appliances, and plenty of counter space for meal prep. The primary suite is a peaceful retreat, offering a cozy bedroom with LVP flooring, a walk-in closet, and a convenient ensuite half bath. Two additional well-sized bedrooms feature LVP flooring, ceiling fans, and ample closet space, while the full hall bath includes a single vanity and a tub-shower combo. Impact-resistant windows provide added durability and peace of mind. Step outside to the private, fenced backyard, where you'll find a spacious covered deck—ideal for outdoor dining or relaxing. Surrounded by mature trees, the backyard offers both privacy and a serene atmosphere. Don't miss the opportunity to make this beautiful home yours—schedule a tour today!
$1,899,000
6530 Scenic Highway Pensacola, FL 32504
- Type:
- Single Family-Detached
- Sq.Ft.:
- 3,800
- Status:
- Active
- Beds:
- 5
- Year built:
- 2017
- Baths:
- 4.00
- MLS#:
- 962648
- Subdivision:
- SCENIC BLUFFS
ADDITIONAL INFORMATION
This contemporary custom-built home sits high and dry on an 80-foot high bluff overlooking a beautiful 109-foot private beach. From the elevated deck, it delivers expansive views of Escambia Bay, Garcon Point, Gulf Breeze and Garcon Point Bridge. This meticulously kept home occupies a two-acre lot with steps leading down to the golden sand and the private beach below. This single-story residence's brick and cedar construction echoes the mature magnolias, live oaks, pines and black walnut trees scattered throughout the fenced backyard. Lack of space will never pose a problem at this five-bedroom, three-and-a-half bath home, boasting a three-car garage and a full-height attic above. Floors throughout the home are covered with stunning 24-inch Italian tiles, while the kitchen, bathrooms and wet bars boast a total of 1,500 square feet of sleek granite countertops. Fully renovated, the home features a flowing open floor plan that is designed for large-scale entertaining or family living. Beyond the living room and dining room, the huge kitchen has island seating for eight. Custom cabinetry, high-end GE Profile appliances and a gas cooktop with a retractable hood make this a true chef's domain. The butler's pantry keeps everything neatly stored out of sight. Matching custom-built cabinets and strategically placed skylights continue into the great room. A large den allows everyone to find their own private space for reading or watching TV. Relax in front of the gas fireplace, pour drinks from the wet bar and savor the stunning views of the shimmering bay. For outdoor living, it's hard to beat the refurbished deck, accessed from the den through multiple sets of French doors. It comes with its own outdoor kitchen, refrigerator and rebuilt gas grill. Alternatively, take a dip in the 40,000-gallon screened pool, surrounded by a freshly painted deck. Retire for the night in the reconfigured master suite, which is a sanctuary of calm. A boutique-sized walk-in closet, private balcony, and a wet bar with refrigerator provide added amenities, while the master bathroom has a deep soaker tub and a separate walk-in shower. Two guest bedrooms and a new bathroom are located in a separate wing, for added privacy. A studio with a bathroom and a private entrance could be used for independent family members. The entire home has had a thorough makeover, including a new master HVAC, split A/C unit and a new gas water heater. The landscaping remains lush and green thanks to a new Rain Bird sprinkler system fed from a dedicated well. Additional updates include a new pool liner, pump, filter and pool heater, new fencing, a newly installed porch and a brand new hurricane-rated roof with skylights. For added peace of mind, the home had new custom hurricane-rated exterior windows and French doors in 2024, complemented by traditional hurricane shutters. Despite its remote coastal location, this magnificent home is just five miles from downtown and minutes from local shops, restaurants, schools, hospitals and the university.
$225,000
5391 Prieto Dr Pensacola, FL 32506
- Type:
- Single Family
- Sq.Ft.:
- 2,148
- Status:
- Active
- Beds:
- 4
- Lot size:
- 0.31 Acres
- Year built:
- 1968
- Baths:
- 2.00
- MLS#:
- 654885
- Subdivision:
- Twin Oaks
ADDITIONAL INFORMATION
This sounds like a fantastic property! A 2148 sq. ft., 4-bedroom, 2-bathroom home with a 2-car garage on a large 0.31-acre lot offers plenty of space both inside and out. The split floor plan with a huge master bedroom, back porch access, and multiple living areas makes it an ideal setup for both privacy and entertaining. The addition of a formal dining room, spacious kitchen, and screened back porch adds to its appeal. Plus, being located in the Twin Oaks subdivision and on a cul-de-sac brings added privacy and tranquility. Are you interested in learning more about the neighborhood or nearby amenities, or would you like to see if we can schedule a viewing? Call today and let's discuss your new home!
- Type:
- Single Family
- Sq.Ft.:
- 1,572
- Status:
- Active
- Beds:
- 3
- Lot size:
- 0.25 Acres
- Year built:
- 1993
- Baths:
- 2.00
- MLS#:
- 654940
- Subdivision:
- Wind Rose
ADDITIONAL INFORMATION
Nestled in the charming Wind Rose neighborhood of Pensacola, this beautifully updated 3-bedroom, 2-bathroom home offers a perfect balance of comfort, style, and functionality. From the moment you step inside, you’ll be welcomed by an inviting floor plan that seamlessly connects the living, dining, and kitchen areas. The living room boasts vaulted ceilings, a cozy fireplace, and large sliding glass doors creating a warm and relaxing atmosphere. The heart of the home is the kitchen, which has been thoughtfully updated with stunning cabinetry, gleaming granite countertops, and stainless steel appliances. Whether you’re cooking for a crowd or enjoying a quiet family meal, the layout provides plenty of space and storage. A convenient breakfast bar opens into the dining area, making it ideal for entertaining or casual dining. The three bedrooms offer plenty of space for family and guests, each featuring updated flooring and neutral tones that make it easy to add your personal touch. The primary suite is a serene retreat, complete with its own en-suite bathroom, while the additional bedrooms share a well-appointed second bathroom. Step outside, and you’ll find an outdoor oasis designed for year-round enjoyment. The expansive screened patio is perfect for morning coffee or evening gatherings and a private hot tub for soaking. A separate shed provides plenty of storage for outdoor tools and equipment, while the two-car garage, finished with epoxy flooring, doubles as a home gym or workshop. This home has been meticulously maintained and thoughtfully upgraded, featuring new light fixtures, durable laminate wood flooring, and a neutral color palette throughout. Located in a quiet, family-friendly neighborhood, it offers the convenience of being just minutes from top-rated schools, shopping, and Pensacola’s beautiful beaches. 2001 Silverado is more than just a house—it’s the perfect place to call home. Come experience this exceptional property for yourself.
$297,000
N Barcelona St Pensacola, FL 32502
- Type:
- Single Family
- Sq.Ft.:
- 1,597
- Status:
- Active
- Beds:
- 2
- Lot size:
- 0.13 Acres
- Year built:
- 1865
- Baths:
- 1.00
- MLS#:
- 654939
- Subdivision:
- Belmont Tract
ADDITIONAL INFORMATION
The Seller is motivated! This unique home has seen many many days and certainty many better days but imagine the days you will see owning this little Oasis in the City. This property sits close to the protected Historic section but is conveniently not included so wiping the slate clean and building is an option. Privacy and earthly energy is offered by the beautiful Century Oak tree and the abundance of Palms creates a sense of tropical Florida. The block itself is protected from drive through traffic. The water tower adds a sculptural aesthetic and provides a welcoming landmark for navigating your way home after Downtown festivities. The newly renovated Public Library is literally a hop skip and a jump away and can't you just imagine being able to often retreat into the shelves of a library. Enjoy walking or biking to the Farmers Market or The Wahoo's Stadium. Gallery nights will belong to the new Owner of this little secret gem. This listing include 2 parcels, ask your Realtor for more information.
$275,000
8442 Jarmen Lane Pensacola, FL 32534
- Type:
- Single Family-Detached
- Sq.Ft.:
- 1,328
- Status:
- Active
- Beds:
- 3
- Lot size:
- 0.1 Acres
- Year built:
- 2005
- Baths:
- 2.00
- MLS#:
- 962642
- Subdivision:
- Kambreon Estates
ADDITIONAL INFORMATION
Welcome to your new home! This beautifully maintained and updated 3-bedroom, 2-bathroom residence offers both comfort and style, perfect for families or anyone seeking a cozy retreat. Step inside to find a bright, open living area with vaulted ceilings, ample natural light and modern finishes. The kitchen features newer appliances, quartz countertops with breakfast bar, and updated cabinetry, ideal for home-cooked meals and entertaining. The primary bedroom includes an ensuite bathroom for added privacy, while the additional two bedrooms are well-sized with convenient access to the second full bath. Outside, enjoy a private backyard oasis—perfect for barbecues, gardening, or simply unwinding around the fire-pit. Located in a neighborhood that provides easy access to beaches, schools, shopping, and dining. Don't miss the opportunity to make this house your home! Schedule your viewing today!
- Type:
- Single Family-Detached
- Sq.Ft.:
- 1,788
- Status:
- Active
- Beds:
- 3
- Lot size:
- 0.24 Acres
- Year built:
- 1956
- Baths:
- 2.00
- MLS#:
- 962597
- Subdivision:
- CHEMWOOD 1ST ADDN
ADDITIONAL INFORMATION
Welcome home to this beautifully renovated 3-bedroom, 2-bathroom house! Step inside and discover a modern kitchen featuring sleek quartz countertops, stylish shaker cabinets, and gleaming stainless steel appliances. The primary bedroom boasts a spacious walk-in closet and an en suite bathroom with double vanities and a tiled shower. Enjoy peace of mind with recent upgrades including a 2018 roof, water heater, HVAC system, and energy-efficient double pane windows. Laundry is a breeze with the included washer and dryer. Relax in the spacious fenced backyard, complete with a handy storage shed. Eco-friendly solar panels help reduce energy costs. This freshly deep-cleaned home is move-in ready and waiting for you to make it your own.
$279,000
2505 Wyatt St Pensacola, FL 32514
- Type:
- Single Family
- Sq.Ft.:
- 1,257
- Status:
- Active
- Beds:
- 3
- Lot size:
- 0.17 Acres
- Year built:
- 2024
- Baths:
- 2.00
- MLS#:
- 654900
ADDITIONAL INFORMATION
BRAND NEW Home for your New Year! Ask about incentives if you can close before the end of the year! Brand New Construction 3 bedroom 2 full bathroom, plus garage, in the heart of East 9 Mile RD living. Literally 5 minutes from UWF, West Florida Hospital, and all of the grocery, dining, and more that the area offers. Either be on the Pensacola interstate or in Pace in less than 10 minutes. Construction is fully complete, so no waiting and worrying about timelines and delays. This home is SOLID, built by a prominent local builder including wrap around brick siding, architectural shingles, waterproof luxury vinyl plank throughout, and more, plus a transferable builders warranty. The home is 1257 sqft inside, plus a 298 sqft garage and 70 sqft front porch, making 1,625 sqft under roof. Inside is an open concept living room, dining room, and kitchen. Plenty of space within each area while also being able to see and interact across the home. Kitchen offers a stainless appliance package, soft close white shaker cabinets, and pantry. Down the hall, you will find the Guest Bathroom, the two guest bedrooms, linen closet, as well as the Master Suite, that includes its own on-suite full bath. There is another storage closet on your way out the garage and then the large backyard. At this size, price, and location, don't sleep on this new build. Call your agent today and come see it yourself!
- Type:
- Single Family
- Sq.Ft.:
- 1,822
- Status:
- Active
- Beds:
- 3
- Lot size:
- 0.31 Acres
- Year built:
- 1975
- Baths:
- 3.00
- MLS#:
- 654893
- Subdivision:
- Forte Estates
ADDITIONAL INFORMATION
This home features an eat-in kitchen, formal dining, 2-car garage & den with fireplace. Enjoy updated windows (hurricane resistant glass!) & a newer roof (replaced '23). Some updates needed - HVAC & dishwasher need replacing. Spacious living areas with carpet, linoleum in kitchen & baths. Great potential!
- Type:
- Single Family
- Sq.Ft.:
- 2,495
- Status:
- Active
- Beds:
- 5
- Lot size:
- 0.2 Acres
- Year built:
- 2021
- Baths:
- 3.00
- MLS#:
- 654892
- Subdivision:
- Deer Run
ADDITIONAL INFORMATION
This 5 bedroom 3 bathroom craftsman built in 2021 is the embodiment of the American dream home. A crisp and neat hardiplank exterior coupled with brick accents is perfectly complimented by a well manicured, lush lawn, tasteful blue shutters and year-round plant landscaping. Walking into the entryway that has been thoughtfully upgraded with a hanging hook accent wall, you are greeted by light wood-look LVP that runs throughout sprawling main living areas of the home, recessed lighting and timeless paint colors. A large granite breakfast bar that boasts a double sink cements the connection between the living, dining and kitchen spaces, and is accentuated by the light cabinetry with dark fixtures, stainless steel appliances, and plenty of natural light let in by the many windows. All 5 of the bedrooms are in their own area of the home, have carpet allowing for maximum coziness, don ceilings fans, and have plenty of closet space. The master suite is large enough for a king size bed with plenty of room to spare, and leds into the ensuite bathroom that has double sinks, water closet, and an attached XL walk-in closet. At the rear of the home you will find a covered patio that is equipped with a fan and hookup for a TV, which is the perfect place to enjoy a cup of coffee or host a football-watching party. The fully fenced backyard of the .2 acre lot is an ideal place for children and fur babies alike to securely play and enjoy the outdoors. Listed at this price, this family home is sure to go quickly, so schedule your showing today!
$250,000
4675 Kimberly Dr Pensacola, FL 32526
- Type:
- Single Family
- Sq.Ft.:
- 1,600
- Status:
- Active
- Beds:
- 4
- Lot size:
- 0.2 Acres
- Year built:
- 1960
- Baths:
- 2.00
- MLS#:
- 654890
- Subdivision:
- Avondale
ADDITIONAL INFORMATION
This beautifully updated 4-bedroom, 2-bathroom residence boasts 1,586 square feet of stylish living space, perfect for families or anyone looking to enjoy a modern lifestyle. Built in 1960, this home has been thoughtfully rejuvenated with contemporary touches that blend comfort and elegance. Step inside to discover a stunning kitchen featuring new luxury vinyl plank (LVP) flooring, freshly painted cabinetry, a chic new backsplash, and butcher block countertops that add warmth and character. You'll love the convenience of the new built-in microwave and electric stove/oven, making meal prep a breeze. The bright, airy atmosphere is enhanced by freshly painted walls and new blinds throughout the home. Both bathrooms have also been tastefully updated with new LVP flooring, modern painted walls, a stylish new shower insert, a new toilet, and a sleek vanity that combines form and function. Outside, you'll find a large fenced-in backyard, perfect for outdoor gatherings, playtime, or simply enjoying the fresh air. With its stylish finishes and cool, inviting vibe, this home is ready for you to move in and make it your own. Don’t miss the opportunity to experience comfortable living in a fantastic location!
$1,225,000
E Lloyd St Pensacola, FL 32503
- Type:
- Single Family
- Sq.Ft.:
- 2,791
- Status:
- Active
- Beds:
- 3
- Year built:
- 2022
- Baths:
- 3.00
- MLS#:
- 654887
- Subdivision:
- New City Tract
ADDITIONAL INFORMATION
Welcome to this exceptional custom-built home, completed in 2022, nestled in the coveted neighborhood of East Hill. Spanning 2,791 square feet, this modern sanctuary combines elegance and functionality with a sleek brick and hard-coat stucco exterior and a spacious, well-designed layout featuring 3 bedrooms, 3.5 baths, and soaring 10-foot ceilings throughout. The kitchen and living room captivate with striking 12-foot ceilings, anchored by white oak beams and stunning 5’ x 8’-foot impact glass windows that flood the space with natural light and bring the outdoors in. Step into the gourmet kitchen, designed to impress even the most discerning chef with high-end Thor appliances, a built-in Fisher and Paykel refrigerator, gas range, and a dedicated wine refrigerator. The space is framed by custom white oak cabinetry and accented with white porcelain countertops, giving it a warm, timeless feel. The double-sided fireplace seamlessly connects indoor and outdoor spaces, creating the perfect ambiance for both intimate gatherings and large-scale entertaining. Each bedroom is thoughtfully designed, and each bathroom, adorned with marble showers and Delta fixtures, provides a spa-like experience. Enjoy the luxury of two washer/dryer hookups, perfect for convenience and flexibility. The primary suite is an absolute retreat with custom doors leading to a spacious, tranquil bath. Outside, a saltwater gunite pool with a water feature and heater awaits, surrounded by white peacock pavers and a beautifully crafted pavilion with natural gas. Perfect for year-round entertaining, this outdoor oasis is set up to enjoy from day to night. Energy-efficient upgrades include a tankless recirculating water heater, two HVAC units, and an EV charger. This East Hill masterpiece marries sophistication with modern convenience in every detail. Schedule your showing today to experience this stunning home firsthand.
- Type:
- Condo
- Sq.Ft.:
- 1,092
- Status:
- Active
- Beds:
- 2
- Year built:
- 1983
- Baths:
- 2.00
- MLS#:
- 654881
ADDITIONAL INFORMATION
2 bedroom, 2 bath Condo. 1st floor unit Completely remodeled in 2023. Balcony with privacy.
- Type:
- Single Family
- Sq.Ft.:
- 4,493
- Status:
- Active
- Beds:
- 4
- Year built:
- 1994
- Baths:
- 4.00
- MLS#:
- 654861
- Subdivision:
- River Gardens
ADDITIONAL INFORMATION
Large Executive 4493 sq ft brick home on a corner .79 acre lot. Complete with a salt water, gunite pool, in highly desirable subdiv. of River Gardens. Very rare these homes become available in the River Gardens area. 4/4 open floorplan with an additional detached 3 car garage garage (1147sq ft. ) and a 888 sq ft. mother-in-law suite above it. The kitchen and master bath have been newly remodeled. and the whole inside painted. The chef's kitchen is fabulous. Thekitchen is a great gathering place and open to the breakfast nook, living room, dining room and big great room with fireplace. The outside patio and pool area with big yard are ideal for enjoying family and entertaining. Yard is fully fenced and there is nice side yard for dogs. This is a great family and entertaining home in a great location of Pensacola.
$685,000
N Loop Rd Pensacola, FL 32507
- Type:
- Single Family
- Sq.Ft.:
- 2,405
- Status:
- Active
- Beds:
- 4
- Lot size:
- 1.98 Acres
- Year built:
- 1999
- Baths:
- 3.00
- MLS#:
- 654874
ADDITIONAL INFORMATION
Here’s your chance to own a one-of-a-kind home on a spacious 2-acre lot, just minutes from the stunning white sand beaches of Perdido Key. Ideally located near the back gate of NAS Pensacola—home of the Blue Angels and the renowned Naval Aviation Museum—this property is a dream for boaters and RV enthusiasts, offering plenty of space to accommodate both. Enjoy peaceful moments by your private backyard pond, complete with a charming gazebo perfect for fishing or watching the sunset. The home features a modern split floor plan with an inviting front porch. Inside, a tiled foyer leads to a large living room with built-in shelving, recessed lighting, and beautiful wood-look LVP flooring. Enjoy a separate sitting area and a gorgeous formal dining room in the front of the home and a bright, expansive Florida room at the rear of the house. Ample space for relaxation or entertaining! The open kitchen boasts granite countertops, stainless steel appliances, tile floors, and a breakfast nook that overlooks the backyard. The spacious primary suite offers private access to the Florida room and backyard, with large windows framing views of the outdoors. The master bath includes a double vanity, a garden tub, a separate shower and a large walk-in closet. On the opposite side of the home, two well-sized guest bedrooms are served by a full bath, while an additional bedroom with its own en-suite half bath could easily function as an office or mother-in-law suite. Step out onto the oversized back deck that looks over your own pond, gazebo, workshop, and RV/boat barn with electrical hookups—ideal for storing your watercraft and recreational vehicles. The roof was replaced in 2021 for added peace of mind and the interior of the home was recently painted. Don’t miss the opportunity to own this unique property—schedule your showing today!
$257,500
8837 Smiley Ct Pensacola, FL 32514
- Type:
- Single Family
- Sq.Ft.:
- 1,248
- Status:
- Active
- Beds:
- 3
- Year built:
- 2020
- Baths:
- 2.00
- MLS#:
- 654865
- Subdivision:
- Smiley Place
ADDITIONAL INFORMATION
You MUST see this charming 3BR/2BA that feels like and looks like a brand new home in the highly sought after Smiley Place subdivision! Lets just say that it is VERY gently used. The home is centrally located and just a stone's throw away from UWF, West Florida Hospital, Target, Publix, and too many restaurants to mention. This home has a very welcoming front porch accented by four craftsman columns. Inside this well-designed and open concept living space you will find vaulted ceilings and a split floor plan. You will be impressed by the thoughtfully designed kitchen complete with stainless steel appliances, plus a range, dishwasher, microwave, and a garbage disposal. The master bedroom has a tray ceiling, plus a ceiling fan, and an en suite bathroom that features a double vanity and shower/tub combo. The fenced backyard has an open patio for grilling and entertaining. There is also a separate laundry room inside. The washer and dryer and the wrought iron furniture on the front porch will convey with the sale.
- Type:
- Single Family-Detached
- Sq.Ft.:
- 1,272
- Status:
- Active
- Beds:
- 3
- Lot size:
- 0.23 Acres
- Year built:
- 1960
- Baths:
- 1.00
- MLS#:
- 962503
- Subdivision:
- Avondale Part A
ADDITIONAL INFORMATION
This charming 3-bedroom, 1-bath home in the desirable Avondale area is a must-see! Conveniently located near Highway 90 and just minutes from downtown Pensacola. This updated residence boasts a spacious layout, including a converted garage that serves as a master bedroom, offering ample space to potentially add an ensuite bathroom. The large, privacy-fenced backyard provides plenty of room for a pool and outdoor activities, making it perfect for pets and children alike. With an effective date of 2015, this home features a 9-year-old roof, a 5-year-old HVAC system, and a 4-year-old water heater. Don't miss out on the potential this property has to offer—schedule your showing today! **Photos are from before current seller moved into the home. We are working on getting newer photos.*
- Type:
- Single Family
- Sq.Ft.:
- 1,817
- Status:
- Active
- Beds:
- 4
- Lot size:
- 0.14 Acres
- Year built:
- 2016
- Baths:
- 3.00
- MLS#:
- 654846
- Subdivision:
- Logan Place
ADDITIONAL INFORMATION
Amazing value for your dollar on this 4 Bedroom 2 and a half bathroom home in Beautiful Logan Place just off Blue Angel Parkway! The home is only 7 years old, so all major systems are in tip top shape! 15 Minutes to Hospitals, Malls, the Airport, and the heart of Pensacola with less than 30 minutes to downtown, NAS, and beautiful white sand beaches! Boasting over 1800 Sq Ft of living space, this home has a large family room, dining area and kitchen with a half bath on the main level with bedrooms and laundry conveniently located upstairs. Fresh paint and carpets have just been professionally cleaned! The kitchen is fitted with all stainless appliances and real wood cabinets with farm sink and dedicated pantry. The Master bedroom has an ensuite with all that's to be expected - an oversized tub, his and hers vanities and large walk in closet. The back yard is fully fenced and has a well maintained above ground pool that can stay or go, a gazebo style patio cover and yard building for storing all of your lawn equipment. This home is priced to move! Call today for a showing!
- Type:
- Single Family
- Sq.Ft.:
- 2,273
- Status:
- Active
- Beds:
- 4
- Lot size:
- 0.36 Acres
- Year built:
- 2024
- Baths:
- 3.00
- MLS#:
- 654841
- Subdivision:
- Kaheeley Ridge
ADDITIONAL INFORMATION
Discover the charm of Kaheeley Ridge! The Destin plan showcases a beautifully crafted 4 bed, 3 bath home complete with a covered patio and a spacious 3-car garage. This home boasts a generous breakfast nook and a distinct dining area, all designed with an open layout that makes entertaining a breeze. Inside, you'll find elegant quartz countertops in both the kitchen and bathrooms, sleek stainless-steel appliances, a large island bar, and a convenient corner pantry. The master suite is a true retreat, featuring a walk-in closet and an en-suite bath equipped with a double vanity, a relaxing garden tub, and a roomy separate shower. Throughout the home, beautiful EVP flooring complements the cozy frieze carpet in the bedrooms. Step outside to the expansive covered back porch, perfect for unwinding, grilling, and enjoying the outdoors! This home is equipped with a Smart Home Technology package, including a KwikSet keyless entry, Skybell doorbell, automated front porch lighting, and a Qolsys touch panel to manage your lighting, thermostat, front door, and much more. Beulah offers a serene, country atmosphere, distinct from other areas of Pensacola, while being conveniently located just 25 minutes from the beaches and military bases.
- Type:
- Single Family
- Sq.Ft.:
- 1,774
- Status:
- Active
- Beds:
- 4
- Lot size:
- 0.33 Acres
- Year built:
- 2024
- Baths:
- 2.00
- MLS#:
- 654840
- Subdivision:
- Kaheeley Ridge
ADDITIONAL INFORMATION
Discover the charm of Kaheeley Ridge! The Rhett model boasts 4 spacious bedrooms, 2 modern bathrooms, and a convenient 2-car garage. Its open-concept design features a stunning kitchen island that seamlessly connects to the dining and living areas, perfect for entertaining. Inside, you'll find sophisticated trey ceilings, beautiful quartz countertops in both the kitchen and bathrooms, and durable luxury vinyl flooring throughout, complemented by cozy Friese carpet in the bedrooms. This home is equipped with a state-of-the-art Smart Home Technology package, including a KwikSet keyless entry, Skybell doorbell, automated front porch lighting, and a Qolsys touch panel to effortlessly manage your lighting, thermostat, front door, and more. Located in Beulah, you'll enjoy a laid-back, country atmosphere while being just a short drive from Pensacola and the Alabama border, with the stunning beaches and military bases only 25 minutes away.
- Type:
- Other
- Sq.Ft.:
- 900
- Status:
- Active
- Beds:
- 2
- Lot size:
- 0.11 Acres
- Year built:
- 2024
- Baths:
- 2.00
- MLS#:
- 654817
- Subdivision:
- Bayou Grande Villa
ADDITIONAL INFORMATION
Welcome to your dream home in a picturesque waterfront community! This **brand-new 2024 mobile home** offers an incredible lifestyle with access to a **dedicated boat ramp, boat storage**, and all the amenities for water enthusiasts. Built with care and quality in mind, this home features **new windows, a new roof, new copper wiring, new plumbing, a new water heater, and a new HVAC system**—every essential has been fully upgraded for your comfort and peace of mind. Step inside to a thoughtfully designed open layout that maximizes space and natural light, perfect for both relaxing and entertaining. The modern kitchen boasts premium finishes and ample storage, while each room is styled for comfort and functionality. Enjoy direct access to the water and community perks, making it easy to spend weekends fishing, boating, or soaking up the scenic views. With the beauty of waterfront living combined with the reliability of a brand-new build, this home is ready for you to move in and start living your best life!
- Type:
- Single Family
- Sq.Ft.:
- 1,050
- Status:
- Active
- Beds:
- 3
- Lot size:
- 0.23 Acres
- Year built:
- 1986
- Baths:
- 2.00
- MLS#:
- 654808
- Subdivision:
- Phoenix Trail
ADDITIONAL INFORMATION
Open House 11-2 on Dec 14, 2024. Book your appointment today to see this charming bricked home which offers a comfortable living space. With a brand new roof, Hvac system and hot water heater all updated this year, you can enjoy peace of mind for years to come in this well-maintained property. New LVP flooring in bedrooms and hallway & freshly painted throughout. The inviting curb appeal welcomes you home, while the open floor plan creates a spacious atmosphere perfect for entertaining or family gatherings. Step outside to discover a big, beautiful fenced-in backyard—ideal for outdoor activities, gardening, or simply relaxing in your own private oasis. Best of all, there's no HOA in a well-established neighborhood! Close to the I-10 and 110 with beach and shopping minutes away and a brand new WaWa just down the road!! Don’t miss the opportunity to make this lovely property your own!
- Type:
- Other
- Sq.Ft.:
- 730
- Status:
- Active
- Beds:
- 2
- Lot size:
- 0.18 Acres
- Year built:
- 2018
- Baths:
- 1.00
- MLS#:
- 654835
ADDITIONAL INFORMATION
Mobile home like new, in excellent condition, on corner lot ..open floor plan split bedroom plan. stainless appliances.
$454,900
5 Maya Ct Pensacola, FL 32507
- Type:
- Single Family
- Sq.Ft.:
- 1,734
- Status:
- Active
- Beds:
- 3
- Lot size:
- 0.38 Acres
- Year built:
- 1973
- Baths:
- 2.00
- MLS#:
- 654831
- Subdivision:
- Perdido Bay Country Club Estates
ADDITIONAL INFORMATION
Be in your new home just in time for the holidays! Envision your new beginnings in this well maintained pool home nestled in the sought after golf community of Perdido Bay Country Club Estates. Just minutes from the sugar white sands of Perdido Key and NAS Pensacola! The location of this home is unique as it offers gorgeous unobstructed views that includes the 6th fairway and lovely water that borders the entire width of the property. Fishing from your back yard makes this a very peaceful oasis complete with Blue Herons, Egrets and other wildlife birds. Inside you will find a home that includes many upgrades including new flooring (no carpet here!), new custom lighting, neutral paint, crown molding, a renovated kitchen, and primary bathroom and more! The kitchen has fabulous new appliances that you don't see often and butcher block countertops and a farmhouse sink! The primary bedroom has a vanity area and sliding glass doors that leads to a patio overlooking your gunite pool. The primary bath has been remodeled to include new vanities, barn door, walk in tiled shower and shiplap wall covering. A brand new custom laundry room was added in 2024 that includes custom cabinetry to enclose a new washer and dryer (that conveys) and a deep sink. If you work from home, there is an office space. You will enjoy having friends and family over for pool parties and cook outs. After work you can relax in the 17x14 screened in porch with your cup of coffee. No insurance worries here, the roof was replaced in 2022 and tankless gas water heater was installed in 2023. Your lawn, flowers and fruit trees will be lush with the well fed sprinkler system. This beautiful home on a quiet cul de sac can be yours, call today for appointment.

Andrea Conner, License #BK3437731, Xome Inc., License #1043756, [email protected], 844-400-9663, 750 State Highway 121 Bypass, Suite 100, Lewisville, TX 75067

IDX information is provided exclusively for consumers' personal, non-commercial use and may not be used for any purpose other than to identify prospective properties consumers may be interested in purchasing. Copyright 2024 Emerald Coast Association of REALTORS® - All Rights Reserved. Vendor Member Number 28170
Pensacola Real Estate
The median home value in Pensacola, FL is $282,345. This is higher than the county median home value of $246,900. The national median home value is $338,100. The average price of homes sold in Pensacola, FL is $282,345. Approximately 55.01% of Pensacola homes are owned, compared to 34.57% rented, while 10.42% are vacant. Pensacola real estate listings include condos, townhomes, and single family homes for sale. Commercial properties are also available. If you see a property you’re interested in, contact a Pensacola real estate agent to arrange a tour today!
Pensacola, Florida has a population of 53,845. Pensacola is less family-centric than the surrounding county with 21.73% of the households containing married families with children. The county average for households married with children is 22.79%.
The median household income in Pensacola, Florida is $59,119. The median household income for the surrounding county is $56,605 compared to the national median of $69,021. The median age of people living in Pensacola is 38.4 years.
Pensacola Weather
The average high temperature in July is 89.8 degrees, with an average low temperature in January of 41.7 degrees. The average rainfall is approximately 64.4 inches per year, with 0 inches of snow per year.

