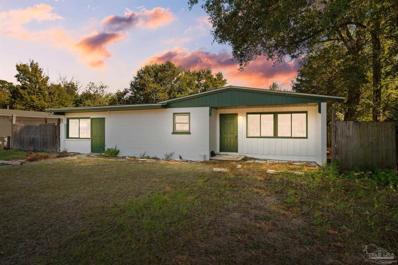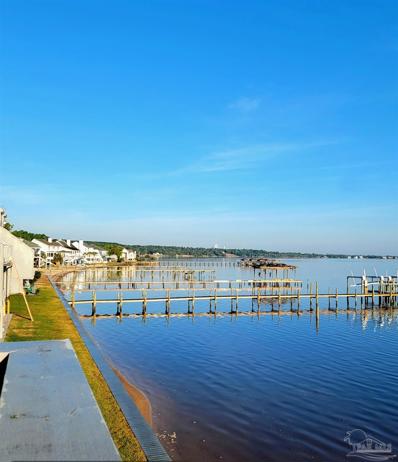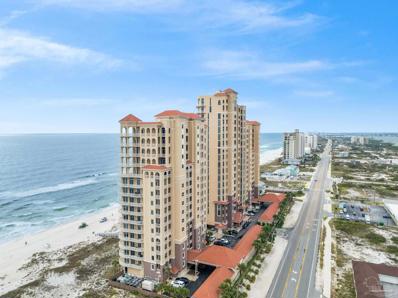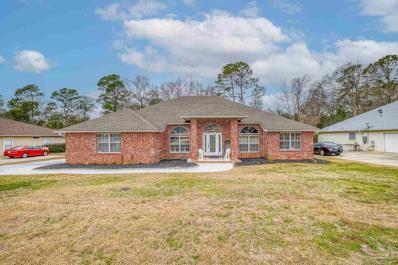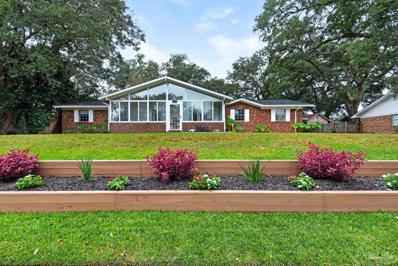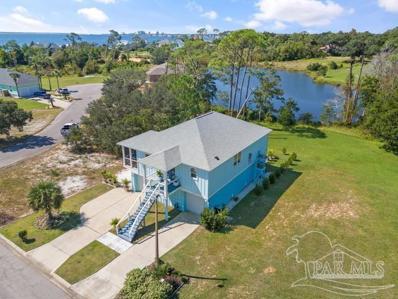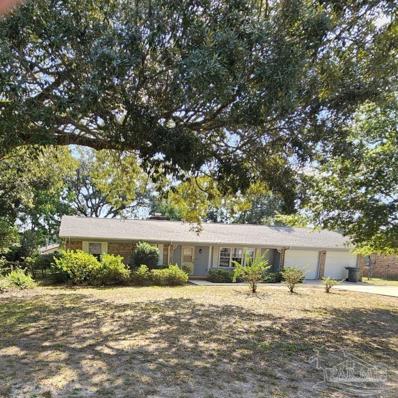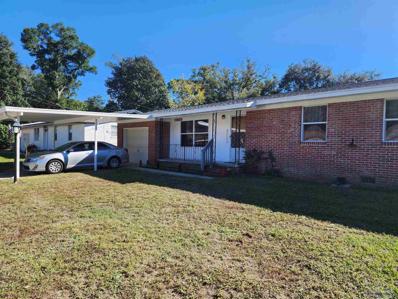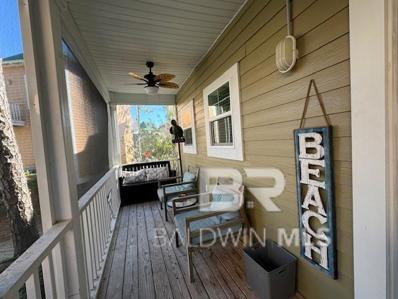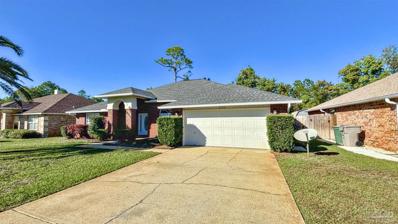Pensacola FL Homes for Sale
$155,500
430 Allen Ct Pensacola, FL 32504
- Type:
- Single Family
- Sq.Ft.:
- 1,024
- Status:
- Active
- Beds:
- 2
- Lot size:
- 0.32 Acres
- Year built:
- 1990
- Baths:
- 2.00
- MLS#:
- 655377
ADDITIONAL INFORMATION
The PRICE is RIGHT!!! Don't need to guess! Estate sale. This Hidden Bungalow will need some work. Good: metal roof 1 year old, HVAC replaced inside and outside 5 years ago, septic drain field 3 years ago. The bad: no flooring, no stove, some water damage from the old roof. Nice sized yard, no real neighbors. This home location is close to everything, but feels like it is very private. Hidden in plain sight! This could be a GREAT OPPERTUNITY for the right person!
- Type:
- Condo
- Sq.Ft.:
- 832
- Status:
- Active
- Beds:
- 1
- Lot size:
- 3.41 Acres
- Year built:
- 1985
- Baths:
- 2.00
- MLS#:
- 655387
- Subdivision:
- Perdido Sun
ADDITIONAL INFORMATION
GREAT GULF-FRONT OPPORTUNITY! Come see this updated Perdido Sun unit with new LVP flooring, new kitchen cabinets, granite countertops, new appliances, remodeled hall bath, new bathtub in Primary with a new walk-in shower, new double vanity sink, barn door installed and closed in the wall for additional privacy. New updated electrical panel and new hurricane windows being installed! All these new items in a proven rental treasure that is a favorite for long time Perdido Key visitors! Indoor and outdoor pool, all kinds of room(s) and amenities inside and great outdoor grounds ALL directly across from the conveniently located Villagio Shops, restaurants and assorted businesses. Great opportunity for a prime rental unit or perfect second home destination. Come see this one for yourself!
$329,900
521 Gerhardt Dr Pensacola, FL 32503
- Type:
- Single Family
- Sq.Ft.:
- 1,500
- Status:
- Active
- Beds:
- 3
- Lot size:
- 0.29 Acres
- Year built:
- 1956
- Baths:
- 2.00
- MLS#:
- 655348
- Subdivision:
- Cordova Park
ADDITIONAL INFORMATION
Popular Cordova Park Home on a Corner Lot and in Lovely Move-In Condition. Large lot with a nice elevation. Beautiful hardwood floors in much of the home. Open living, dining, and kitchen area with bar seating and flexibility for a large dining table. Features include a gas stove, dishwasher, disposal, refrigerator, and built-in microwave. Laundry is conveniently located just outside on the covered back porch in the laundry room. The remodeled main bedroom is a dream and includes an adjoining private deck. Its spacious layout allows for a sitting area or a computer/office nook. The oversized closet, double vanities, double shower heads in a tiled bath, and an extra-large linen closet with additional counter space add to the luxury. Bedrooms 2 and 3 share a hall bath with a tub and shower, and there are additional storage closets in the hallway. The fenced backyard offers plenty of space for a pool while still leaving room for a play area. There is a triple covered carport, plus plenty of paved driveway space for guests and extra cars. Off the carport, you'll find another room heated and cooled with potential for an office or additional storage. A storage shed in the backyard is also included. The roof was replaced in 2018. This home's location is ideal, just minutes from Pensacola Airport, Cordova Mall, hospitals, groceries, churches, and schools. It's a 15-20 minute drive to Pensacola Beach and only 10 minutes to vibrant downtown. Cordova Park is a fantastic walking and biking neighborhood, with many great restaurants nearby.
$165,000
1014 Kearney Dr Pensacola, FL 32505
- Type:
- Single Family
- Sq.Ft.:
- 1,808
- Status:
- Active
- Beds:
- 3
- Year built:
- 1958
- Baths:
- 2.00
- MLS#:
- 655347
- Subdivision:
- Mayfair
ADDITIONAL INFORMATION
Newly remodeled 3 bedroom/2 bath home. Roof 5 years old! Fenced backyard. Close to I-10, shopping, hospitals and restaurants. Cash only sale. The home does not have AC/heat. Central AC/Heat. could be easily installed for about $13,000 or you could purchase mini splits for about $4,000 for the whole house. Large sq footage. The room off of the kitchen could be an extra bedroom and flex space. Huge master bedroom! Beautiful flooring throughout.
$649,000
714 Lakewood Rd Pensacola, FL 32507
- Type:
- Single Family
- Sq.Ft.:
- 1,300
- Status:
- Active
- Beds:
- 3
- Lot size:
- 0.35 Acres
- Year built:
- 1954
- Baths:
- 1.00
- MLS#:
- 655339
- Subdivision:
- Lakewood
ADDITIONAL INFORMATION
Waterfront boat living! Rare opportunity to own this waterfront property with a meticulously maintained home and 200-ft pier with multiple boat slips! Dock includes 2 deepwater boat slips, 2 medium-depth slips, plus two boat lifts and additional room for catamarans. Dock also includes water and power (50 amp outlet + two 30 amp outlets + 110v outlet). This vintage property with its 1954 home and backyard canopy of trees and grassy terraces is high and dry and has never flooded. The brick home is easy to maintain and is perfect as a lovely boating home or a rental. The pristine three bedroom, single bathroom home has new luxury vinyl flooring in the living room, dining room, and office, complemented by original oak flooring in the bedroom areas. Plumbing, roof, gas range+oven and water heater have all been recently updated.
$269,000
4251 Acacia Dr Pensacola, FL 32503
- Type:
- Single Family
- Sq.Ft.:
- 1,636
- Status:
- Active
- Beds:
- 3
- Lot size:
- 0.31 Acres
- Year built:
- 1959
- Baths:
- 2.00
- MLS#:
- 655338
- Subdivision:
- Woodland Heights
ADDITIONAL INFORMATION
Take a look at this beautifully renovated 1950s cottage style 3 bed-2bath home on a corner lot with a spacious fenced backyard. Updates include: luxury vinyl plank floors throughout, new interior and exterior paint, updated bathrooms including tiled walk in shower in master, granite kitchen countertops, stainless steel appliances, large laundry area that could be used as a mud room, popcorn ceilings removed, new doors, updated electrical and plumbing, fixtures and lighting.
- Type:
- Single Family
- Sq.Ft.:
- 2,161
- Status:
- Active
- Beds:
- 3
- Year built:
- 1995
- Baths:
- 3.00
- MLS#:
- 655331
- Subdivision:
- Cove Of San De Loro
ADDITIONAL INFORMATION
Centrally located Pensacola townhome on Escambia Bay with some of the best sunrises you could ask for! This home features 2 living areas; one on the main floor by the kitchen and another downstairs by the garage with expansive views of the bay. There are two balconies; one is immediately off the main living area and the other comes off the master bedroom and additional bedroom on the top floor. Both balconies have stunning views of Escambia Bay. The sunrises here are magnificent and it's not uncommon to see dolphin swimming out back. Short-term rental approved and boat slip available too with approval from board post purchase.
$355,000
10431 Wailuku Dr Pensacola, FL 32506
- Type:
- Single Family
- Sq.Ft.:
- 2,016
- Status:
- Active
- Beds:
- 3
- Lot size:
- 0.23 Acres
- Year built:
- 2004
- Baths:
- 2.00
- MLS#:
- 655327
- Subdivision:
- Maui Garden
ADDITIONAL INFORMATION
Tucked away in the peaceful Maui Garden neighborhood, 10431 Wailuku Drive offers a tranquil escape just minutes from the heart of Pensacola. This well-maintained home offers just over 2,000 square feet of living space, with three spacious bedrooms and two well- appointed bathrooms. The open-concept layout creates a warm and inviting atmosphere with natural light streaming through the windows. The kitchen offers a functional space with plenty of counter space, making it perfect for everyday meals or entertaining with family and friends. The living area features a cozy fireplace, ideal for relaxing on cooler Florida evenings. The primary suite is a peaceful retreat, complete with a walk-in closet and an en-suite bathroom with a double vanity and walk-in shower. The two guest bedrooms are also generously sized and share a well-designed bathroom. Step outside into the private backyard, where you’ll find an in-ground saltwater pool, a spacious patio for outdoor dining, and a fully fenced yard for added privacy. The home also includes a two-car garage for convenience and storage. Located near NAS Pensacola, local beaches, and shopping, 10431 Wailuku Drive provides the perfect balance of tranquility and convenience.
$2,600,000
Perdido Key Dr Unit PH11 Pensacola, FL 32507
- Type:
- Condo
- Sq.Ft.:
- 4,143
- Status:
- Active
- Beds:
- 4
- Lot size:
- 0.92 Acres
- Year built:
- 2006
- Baths:
- 5.00
- MLS#:
- 655326
- Subdivision:
- La Riva
ADDITIONAL INFORMATION
LA RIVA has exactly what you're looking for in LUXURY BEACH-FRONT LIVING! Perfectly situated on 520’ of uncrowded beaches in gated community, offering security to its owners with coded access for entry to the lobby, private elevator foyer, and to most amenities, where only 66 owners enjoy the privacy and relaxation afforded by a 1-year rental minimum. This sprawling 4,314 sf. - 4BR/4.5BA beach home comprises the entire 11th floor and boasts unparalleled and panoramic views of the Gulf of Mexico, Perdido Key's beaches and back bays to the north from 1,449 sqft. of expansive outdoor living space. The open-concept floor plan is truly special with its multiple living and dining areas, two Gulf-front master suites, 2 semi-private guest bedrooms with their own en-suite full baths, high-stretching ceilings, large base & crown molding, and floor-to-ceiling impact-resistant glass offering gorgeous views from almost every room. The spacious kitchen with granite countertops, stainless appliances, an island and offers wrap-around bar seating in addition to a breakfast nook overlooking the island to the north. This beach home also provides ample storage space with walk-in closets in all bedrooms, a convenient powder room and a full laundry room with lots of cabinet space, granite countertops and utility sink. This residence was designed for entertaining with separate wet bar, wine fridge and a walk-in pantry. Penthouse 11 includes a coveted deeded garage parking space as well as climate-controlled owner storage closet. La Riva Center features the best of amenities with outdoor pool and hot tub plus heated indoor pool, sauna, steam room and fitness center all located on the 2nd Floor. Discover luxury and tranquility in this incredible penthouse residence at Perdido Key’s premier luxury beachfront condominium. Seller offering $25K painting allowance. Located in close proximity to restaurants, shopping, golfing, boating facilities, walking & biking paths & trails, & entertainment.
$450,000
2067 Juno Cir Pensacola, FL 32526
- Type:
- Single Family
- Sq.Ft.:
- 3,025
- Status:
- Active
- Beds:
- 4
- Lot size:
- 0.34 Acres
- Year built:
- 2005
- Baths:
- 3.00
- MLS#:
- 655325
- Subdivision:
- Creekwood
ADDITIONAL INFORMATION
Welcome to your dream home! This beautiful brick home offers over 3,000 square feet of comfortable living space, thoughtfully designed with both elegance and functionality in mind. As you step inside, you’re greeted by warm tones throughout, complemented by soaring ceilings in the main living areas and sophisticated arched doorways. The open-concept floor plan seamlessly connects the living, dining, and kitchen areas, making it ideal for both entertaining and everyday living. The kitchen is a chef’s delight, featuring a large breakfast bar, stunning all-wood cabinetry, and ample counter space for preparing meals. The main living room boasts high ceilings and a cozy wood-burning fireplace, perfect for relaxing evenings. A private, designated office space ensures a quiet area for work or study. The bedrooms are strategically laid out to provide privacy and comfort for everyone. Step outside to enjoy the large sunroom, which leads to an open patio—perfect for grilling and outdoor gatherings. The expansive .34-acre lot offers tons of space, and the home comes with a generator. This home combines style, space, and functionality, creating an inviting retreat for any family. Schedule your private tour today!
- Type:
- Single Family
- Sq.Ft.:
- 1,011
- Status:
- Active
- Beds:
- 3
- Year built:
- 1992
- Baths:
- 1.00
- MLS#:
- 655321
- Subdivision:
- Whispering Oaks
ADDITIONAL INFORMATION
Charming 3-bedroom, 1-bathroom home conveniently located near downtown Pensacola. Beautiful newer vinyl plank flooring throughout most of the home and brand new carpet in 1 bedroom. The bright living area is bathed in natural light and features new plantation shutters. The generous dining space sits between the living room and the galley-style kitchen. The kitchen features an electric stove, refrigerator, dishwasher, ample cabinet storage and also has new plantation shutters. The well-sized bedrooms share a full bathroom with a tub/shower combo. The roof was replaced in 2021. Enjoy the privacy of a mostly fenced backyard with a storage shed. This move-in ready home is ideal for first-time home buyers!
$299,000
3095 Bent Oak Rd Pensacola, FL 32526
- Type:
- Single Family
- Sq.Ft.:
- 1,721
- Status:
- Active
- Beds:
- 4
- Year built:
- 1972
- Baths:
- 2.00
- MLS#:
- 655312
- Subdivision:
- Las Brisas
ADDITIONAL INFORMATION
This stunning 4-bedroom, 2-bathroom all-brick home offers a unique blend of style, functionality, and impressive features that set it apart from the rest. From the moment you arrive, the front of the home greets you with a spacious, climate-controlled sunroom—perfect for enjoying the outdoors in comfort year-round. Inside, every corner of this beautifully remodeled home showcases high-end finishes and fixtures. The chef’s kitchen is a true highlight, featuring brand-new stainless steel appliances, sleek stone countertops, a farmhouse sink, and a butcher block island that's perfect for both meal prep and casual entertaining. Shiplap detailing and custom tile work elevate the space, offering a perfect mix of beauty and functionality. The home boasts fresh paint through the entire home and new luxury vinyl plank (LVP) flooring throughout the living areas. The bathroom has been thoughtfully updated, continuing the home’s commitment to quality and style. The indoor laundry room, complete with custom shelving, leads to the attached garage for added convenience. But there’s even more! A rare gem of this property is the massive 1,000 sq. ft. detached garage. Not only is this space climate-controlled, but it also features a rock climbing wall with a climbing rope for fun and fitness! On the other end, you'll find a motor lift and anchors designed to straighten vehicle axles and frames—an auto enthusiast's dream! Outside, the fully fenced backyard provides privacy and space for outdoor activities or simply relaxing in your own outdoor oasis. Both the roof and water heater are 2024! Don’t miss this one-of-a-kind home that combines luxury, practicality, and a touch of adventure.
- Type:
- Single Family
- Sq.Ft.:
- 1,602
- Status:
- Active
- Beds:
- 3
- Year built:
- 2012
- Baths:
- 2.00
- MLS#:
- 655317
- Subdivision:
- Grande Lagoon South
ADDITIONAL INFORMATION
Welcome to your serene waterfront retreat on the sparkling waters of Grande Lagoon. This pristine estuary is an outdoor enthusiast’s paradise—perfect for kayaking, paddleboarding, or casting a line while enjoying the company of your new buddy, the local Blue Heron. Across the lagoon lies the Big Lagoon State Preserve, a haven for wildlife like osprey, eagles, herons, and deer. Step inside this thoughtfully designed split floor plan home, where the Great Room greets you with floor-to-ceiling windows and doors that frame breathtaking views of the lagoon, the preserve, and the skyline of Perdido Key. The open floor plan includes a beautifully appointed kitchen, a breakfast bar, and a dining area—all overlooking the tranquil waters, the dock, and the lush landscaped yard. The Master Bedroom is a true sanctuary, offering stunning water views, two walk-in closets, a new spa-inspired vanity, a garden tub, and a separate shower. Two additional bedrooms also enjoy water views: the front bedroom overlooks Big Lagoon, while the back bedroom features views of Grande Lagoon and direct access to the spacious covered deck. The covered back deck spans the length of the home and boasts beautifully stained wood ceilings, echoing the charm of the spacious front porch. This is the perfect spot to unwind with stunning sunsets, gentle breezes, and the lively dance of fish and wildlife. You can also enjoy watching the BLUE ANGELS practice every week that they are in town & when they fly home on Sundays and invite your friends for a front row seat to the Homecoming Show! The HUGE garage is a dream workshop and storage area, complete w/three garage doors (Two 10ft high) opening to the front and wood back doors & garage door connects to your landscaped, irrigated backyard. It’s perfect for vehicles, water toys, and more, with cross breezes adding to the charm. Enjoy the sunsets from your dock as you fish for dinner. Neighborhood amenities, include beach, pier, tennis & playground!
- Type:
- Other
- Sq.Ft.:
- 2,750
- Status:
- Active
- Beds:
- 4
- Lot size:
- 0.28 Acres
- Year built:
- 2001
- Baths:
- 3.00
- MLS#:
- 370616
- Subdivision:
- Heron's Forest
ADDITIONAL INFORMATION
Built for the Coast with ICF (concrete form) construction & a metal roof (2022) . Ages: HVAC - 2017. Water heater - 2017. This house is ready for you to move in and give it your own touch to add to the already great features and updates in a beautiful gated neighborhood complete with community pool, tennis/pickleball/basketball courts, walking trails, and deeded access to the intracoastal beach of Trout Point nature area! Solar panels installed 2022 with Tesla battery panels and power an electric charging station in the garage and the home's costs. Enter the home into an open foyer and grand living area with a gas fireplace and lots of lighting from windows/doors overlooking the beautiful patio and backyard. The large gourmet kitchen is spectacular with a gas chef's range and griddle, granite countertops, breakfast bar, stainless appliances, wine rack, spacious breakfast nook and newly renovated cabinets galore! There is also a formal dining area off the living room for more entertaining space. This split plan home has 3 bedrooms and two full baths down and a bonus room/bedroom/office with half bath upstairs. Lack of storage is not an issue with many closets and a very large walk-in attic upstairs and outdoor storage area and 2 car garage. The home has hurricane protection devices, sprinkler system, an outdoor firepit plumbed with gas, upgraded patio with pavers and a wrought iron fenced back yard backing up to a natural reserve area. The home has no carpet, LVP in all bedrooms, tile in all living areas/baths, and hardwood up the stairs and bonus room. The master bathroom was just renovated with a new tiled shower, standalone tub, painted cabinets, new tile floors, fresh painted walls, and new mirrors. The downstairs and stairwell of the house was just freshly painted in a neutral color as well as the patio and front door. Fire pit is included. VERY close to back gate of NAS. Come look and buy! Buyer or buyer agent to verify all information. Buyer to verify al
- Type:
- Single Family
- Sq.Ft.:
- 1,760
- Status:
- Active
- Beds:
- 3
- Year built:
- 2019
- Baths:
- 3.00
- MLS#:
- 655302
- Subdivision:
- Harbour Lakes
ADDITIONAL INFORMATION
Stunning water views of the Intracoastal Waterway (with deeded beach access) and private lake, will be experienced with this custom-built home. Upon entering you will be speechless by the coastal tranquility of this elegant refuge. This custom home has an open-concept living, formal dining, and kitchen area with 10’ ceilings. Custom finishes include; contemporary gas fireplace surrounded with floor to ceiling marble, flanked by doors to a screened-in porch to enjoy views of the water and beautifully landscaped yard (including a custom sand beach). Chef’s kitchen includes custom cabinets, quartz countertops and backsplash, gas range, stainless appliances, newer Samsung bespoke glass-front refrigerator, and an expansive island with quartz countertop and beverage cooler.Spacious master suite with balcony overlooking a peaceful lake with luxurious en suite leading into walk-in closet with custom wood organizers. Two guest bedrooms also with views of lake, one includes large walk-in closet also with custom organizer.Downstairs has oversized two car garage with epoxy flooring, workshop, and bonus area. Cozy bonus area has home theater, pool table, and bar that leads out to expansive patio with lake view.This move-in ready home also includes LVP flooring upstairs, elevator shaft, surround sound (LR and MBR). Tankless water heater, entire home water filtration system, and last but not least, exciting vantage point to watch Blue Angel’s practice! You’ll feel like you’re on vacation every day. Book your viewing appointment now as this home will not last long.
$269,000
5660 Mifflin Ave Pensacola, FL 32526
- Type:
- Single Family
- Sq.Ft.:
- 1,472
- Status:
- Active
- Beds:
- 3
- Lot size:
- 0.29 Acres
- Year built:
- 1976
- Baths:
- 2.00
- MLS#:
- 655301
- Subdivision:
- Crescent Lake West
ADDITIONAL INFORMATION
Discover this 3 bed 2 bath home locate in a cul de sac. Centrally located in Pensacola, just minutes away from I-110, Hospitals, shopping and more. This home's kitchen is fully equipped with electric range, dishwasher, and refrigerator. The shady backyard has a nice sized covered patio and is fenced with 4 ft chain-link. The ROOF is Brand new, water heater is 2023. The home has one year old vinyl plank flooring in living & dining, one year old carpet in bedrooms and tile in Kitchen and bathrooms. This home is ready for you to add your personal touches!
- Type:
- Single Family
- Sq.Ft.:
- 2,888
- Status:
- Active
- Beds:
- 4
- Lot size:
- 0.33 Acres
- Year built:
- 1994
- Baths:
- 2.00
- MLS#:
- 655297
- Subdivision:
- Chandelle
ADDITIONAL INFORMATION
Stunning 4 bedroom 2 bath brick home in the desirable Chandelle subdivision, just minutes from shopping, dining, beaches, and NAS Pensacola. This beautiful property features a huge great room with vaulted ceilings, plus a spacious loft and a large additional bonus room off of the living room. Use the two extra rooms for a home office, in-home gym, game room, playroom, or even additional bedrooms. The list of upgrades on this home are endless, including: an updated roof; updated electrical; updated HVAC system; updated windows; custom modern glass front door; newly sodded front yard with irrigation system; custom garage door with hydraulic closer; updated, extra-wide driveway; and a fully renovated kitchen with granite countertops, custom stainless steel backsplash, and white glass-front Samsung appliances. Shiplap accent walls throughout the house add a cozy, welcoming touch. Split bedroom layout for added privacy. You will love the master suite, which features trey ceilings, a shiplap wall with electric fireplace, plus two walk-in closets. The left closet is the dressing room you've always dreamed of, with custom inserts and built-in shelving. Spacious master bathroom with walkin shower, tons of storage, plus a separate toilet closet. All lighting throughout the house is updated with a modern touch. Relax in the massive fenced in back yard. This one truly checks off all of the boxes. Come take a look at your new home today.
- Type:
- Single Family
- Sq.Ft.:
- 2,502
- Status:
- Active
- Beds:
- 4
- Lot size:
- 0.33 Acres
- Year built:
- 2018
- Baths:
- 3.00
- MLS#:
- 655296
- Subdivision:
- Innerarity Island
ADDITIONAL INFORMATION
Nestled in the heart of a beautifully gated community on Innerarity island, this charming craftsman-style home is a true gem waiting to be discovered. With 4 bedrooms, 3 bathrooms and bonus room spread across 2,502 square feet of living space, this all-brick residence offers ample room for comfortable family living and entertaining. The island also offers private beach access, pier, kayak launch and pickleball courts!! Step inside and be greeted by the warm ambiance of luxury vinyl plank flooring in the common areas, while wall-to-wall carpeting in the bedrooms and bonus living area ensures cozy comfort underfoot. The heart of the home, the kitchen, boasts elegant granite countertops, beaded cabinets, and a stylish backsplash. Cooking enthusiasts will appreciate the gas double oven range and stainless steel appliances. The primary bedroom is a serene retreat, complete with an ensuite bathroom featuring a separate shower and garden tub, as well as two walk-in closets for storage. Throughout the home, ceiling fans keep the air circulating, while a gas fireplace adds a touch of warmth and charm to chilly evenings. Outdoor living is a breeze with a screened-in lanai and a wood deck with added ramp, perfect for soaking up the Florida sunshine. The fenced-in yard, adorned with mature trees, provides a tranquil backdrop for relaxation or play. As an added bonus, this corner lot offers extra privacy and curb appeal. Convenience is key in this location, with proximity to the bay for water enthusiasts and easy access to local amenities such as Innerarity Point Park which offers a playground, dock, picnic tables and GEORGOUS views of the Bay!! A short drive away, you'll find the Publix Super Market for all your grocery needs, and for a taste of local flavor, Hub Stacy's At The Point is nearby, serving up delicious cuisine. Additional features include a termite bond, gutters, and front and side irrigation.
$225,000
2953 Skycrest Dr Pensacola, FL 32514
- Type:
- Single Family
- Sq.Ft.:
- 1,300
- Status:
- Active
- Beds:
- 3
- Year built:
- 1965
- Baths:
- 2.00
- MLS#:
- 655295
- Subdivision:
- Sky Crest
ADDITIONAL INFORMATION
Cute!* Big ticket Items have been replaced in the last yr, roof, water heater and the AC * Kitchen and Baths have been updated* 3/2 one car garage*Brick* Windows have been replace* Large 20 x 21 Shed* Fenced backyard* Front and back yard irrigation system, 4 zones.* Gas stove*
$399,600
E Belmont St Pensacola, FL 32501
- Type:
- Single Family
- Sq.Ft.:
- 944
- Status:
- Active
- Beds:
- 2
- Lot size:
- 0.05 Acres
- Year built:
- 1916
- Baths:
- 1.00
- MLS#:
- 655294
- Subdivision:
- Belmont Tract
ADDITIONAL INFORMATION
This is the one you've been waiting for! Fully renovated 2 bedroom 1 bath cottage in the heart of Downtown Pensacola. Just one block from Palafox and walking distance to all that Pensacola has to offer. This stunning property is currently a cash-flowing AirBNB with all of the bells and whistles. As you pull up you will notice the lush astro turf yard, complete with charming all brick walkway leading to the custom wooden front door with custom awning. The antique brick was found buried and discarded throughout the yard and property, so owners collected it and thoughtfully transformed it into a walkway, forever a part of this charming cottage. Step inside and get blown away by the cozy great room, featuring a brand new european style kitchen, high end stainless steel appliances, washer and dryer, and unique custom lighting. There is also a massive closet in the kitchen, which is currently being used to store supplies, but would make an excellent pantry. Down the hall you will find two spacious bedrooms, a full custom bathroom with giant floating soaker tub, plus an additional bonus space currently being used as a vanity room. Walk out the back door and discover your very own backyard oasis, complete with an open patio and astro turf. High-end luxury finishes, unique accent walls, and vinyl plank flooring throughout make this cozy cottage feel like home. Custom modern wooden fencing in the front and back yards are the cherry on top. Did we mention a new roof, new HVAC, all new plumbing and electrical, and a tankless hot water heater? This one truly checks off all of the boxes. Would make an excellent primary home, second home, or AirBNB! Purchase the furnishings for an additional $8,000 for immediate cash flow on the day of closing. Get ready for Downtown living at its finest! See agent notes for showing instructions.
$249,900
7915 Le Jeune Dr Pensacola, FL 32514
- Type:
- Single Family
- Sq.Ft.:
- 1,281
- Status:
- Active
- Beds:
- 3
- Lot size:
- 0.27 Acres
- Year built:
- 1969
- Baths:
- 2.00
- MLS#:
- 655289
- Subdivision:
- Eau Claire Estates
ADDITIONAL INFORMATION
Sit back and relax on this Chicago brick home’s large front porch. This totally refreshed 3bed/2bath home is completely move in ready. This property features brand new: Architectural shingled roof, fully privacy fenced backyard, shaker style kitchen cabinetry with 42” uppers, granite in kitchen, freestanding bathroom vanities in both bathrooms, all new lighting and modern 3 blade ceiling fans throughout, Frigidaire stainless appliances, plumbing fixtures, Shaw luxury vinyl plank flooring throughout and freshly painted inside and out with light and neutral Benjamin Moore paint. Both the inside air handler and outside HVAC condenser were replaced approx. 4 years ago. The exterior garage doors were replaced several years back. The home features copper wiring. The kitchen boosts an extra prep area with floating shelving and a large built-in pantry/ storage cabinet. The 2nd guest bedroom features a separate entrance to the guest bathroom. The primary bedroom features separate closets in both the bedroom and the dressing area. This home features a large backyard with plenty of room for a pool. Double French doors lead to a rear patio with sidewalk connecting to the back of the garage. This home is waiting for its next caretaker.
- Type:
- Other
- Sq.Ft.:
- 2,219
- Status:
- Active
- Beds:
- 4
- Lot size:
- 0.08 Acres
- Year built:
- 2022
- Baths:
- 4.00
- MLS#:
- 370598
- Subdivision:
- Serenity
ADDITIONAL INFORMATION
*Seller is offering concession towards rate buy down or closing costs and is providing a one-year home warranty at closing!* If you’re looking to experience true coastal living, 7947 Sweet Retreat Ln is an ideal choice, featuring a prime location and numerous updates. Just minutes from public beach access, a marina, kayak launch, popular local restaurants, a dog park, and the Lost Key Golf Club, you’ll be perfectly positioned to enjoy everything the area has to offer, from waterfront activities to great dining and premier golfing. This charming two-story home is not only perfect for a primary residence or second home, but it also presents an excellent opportunity for a rental investment, as short-term rentals are permitted in this community. It offers a spacious floor plan with granite countertops throughout, luxury vinyl flooring, a main level primary suite, and a large bonus room upstairs that offers endless possibilities. The interior is bright and inviting with an open kitchen that is equipped with stainless appliances, an island with seating, and a pantry. There is also a formal dining room, and a spacious living area with convenient access to the screened in back porch. The main level primary suite includes a functional primary bath that features double vanities, a large shower, and a walk-in closet. Upstairs you will find the 3 additional bedrooms, one with its own ensuite bathroom, as well as the versatile bonus room. The home is being sold fully furnished and has a Smart Home Technology Package, irrigation system, and a single car garage. Buyer to verify all information during due diligence.
- Type:
- Condo
- Sq.Ft.:
- 1,296
- Status:
- Active
- Beds:
- 3
- Year built:
- 2001
- Baths:
- 3.00
- MLS#:
- 370588
- Subdivision:
- Purple Parrot
ADDITIONAL INFORMATION
This is your opportunity to own a three bedroom, two and one half bath, freestanding home in one of Perdido Key's premier communities! Whether you're looking for a vacation home, sound investment, or both; this is it. Minutes to the gorgeous beaches of Florida and Alabama, great restaurants and shopping, and located in the Purple Parrot Resort for non-stop vacation fun. The 10 acre, beautifully landscaped, gated property has everything you could want onsite; indoor and outdoor pools for relaxation, an exercise room, beach volleyball courts, hot tub, waterfall, the Tiki Bar & Grill, and so much more. The sunny, open common areas are perfect for relaxing or entertaining, with stainless appliances and granite in the kitchen, a large dining area perfectly situated and beautifully appointed for either elegant dinners or casual gatherings and a comfortable living room to sit back and take in the memory inspiring atmosphere. The primary suite has a balcony and a large bathroom featuring a large tub with separate walk-in shower. The two guest rooms share a full bath with all sleeping area upstairs for additional privacy. When you’re ready for your home to pay for your vacation, come to the Purple Parrot Resort in Perdido Key, FL! Buyer to verify all information during due diligence.
$251,627
1700 Atlanta Ave Pensacola, FL 32507
ADDITIONAL INFORMATION
UNDER CONSTRUCTION* - The Birch Floor Plan features an open living/kitchen/dining area. In the kitchen you will find granite counter tops, shaker style cabinet doors, walk in pantry, disposal, appliance package featuring stainless steel range, dishwasher and microwave and breakfast bar. The master suite features a large walk-in closet and master bath includes fiberglass tub/shower combo, single vanity with granite countertops. The additional bath includes granite counter tops and tub/shower combo. You will find high quality wood look flooring in all common areas and wet areas and carpet in bedrooms. The single car garage includes insulated garage door, 50 gallon hot water heater, and includes 2 garage door openers. This home also includes programmable thermostat and Taexx pest control system. ***Photos are of an already complete home of same floor plan- colors and finishes will be different
- Type:
- Single Family
- Sq.Ft.:
- 2,150
- Status:
- Active
- Beds:
- 4
- Lot size:
- 0.19 Acres
- Year built:
- 2001
- Baths:
- 3.00
- MLS#:
- 655290
- Subdivision:
- Perdido Estates
ADDITIONAL INFORMATION
Welcome to your dream home in the sought-after Perdido Estates! This beautifully upgraded property is a perfect blend of style and functionality. Inside, you'll find stunning wood flooring throughout the main living areas, a spacious living room with high ceilings and a cozy gas fireplace, and a versatile formal dining room that could double as a home office. The kitchen is a chef's delight, featuring stainless steel appliances, granite countertops, and elegant tile flooring. The master suite offers ample space for king-sized furniture, a large walk-in closet, and a luxurious bathroom with a double granite vanity, soaking tub, and separate shower. With three additional guest bedrooms and two full bathrooms, there's plenty of room for family and guests. Outside, enjoy the large covered back porch, a fully fenced backyard, and the convenience of a sprinkler and alarm system (tenant activation required). Complete with a generously sized 2-car garage, this home is just minutes from NAS, Corry Station, and the pristine beaches of Perdido Key. Don’t miss the chance to make this incredible property yours! Buyer and/or buyer's agent to verify all details and dimensions.


Pensacola Real Estate
The median home value in Pensacola, FL is $282,345. This is higher than the county median home value of $246,900. The national median home value is $338,100. The average price of homes sold in Pensacola, FL is $282,345. Approximately 55.01% of Pensacola homes are owned, compared to 34.57% rented, while 10.42% are vacant. Pensacola real estate listings include condos, townhomes, and single family homes for sale. Commercial properties are also available. If you see a property you’re interested in, contact a Pensacola real estate agent to arrange a tour today!
Pensacola, Florida has a population of 53,845. Pensacola is less family-centric than the surrounding county with 21.73% of the households containing married families with children. The county average for households married with children is 22.79%.
The median household income in Pensacola, Florida is $59,119. The median household income for the surrounding county is $56,605 compared to the national median of $69,021. The median age of people living in Pensacola is 38.4 years.
Pensacola Weather
The average high temperature in July is 89.8 degrees, with an average low temperature in January of 41.7 degrees. The average rainfall is approximately 64.4 inches per year, with 0 inches of snow per year.



