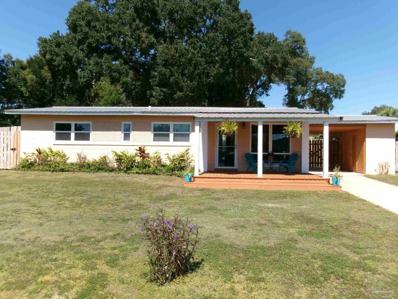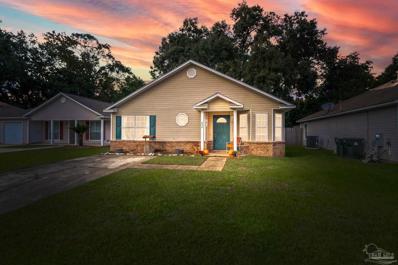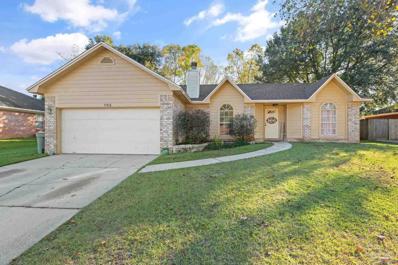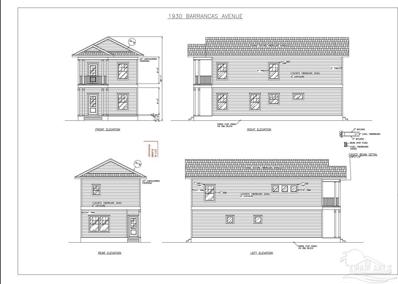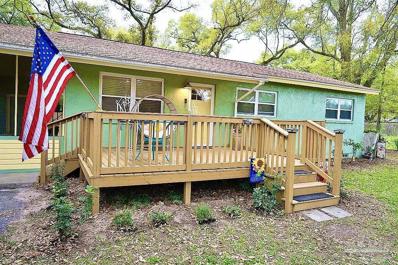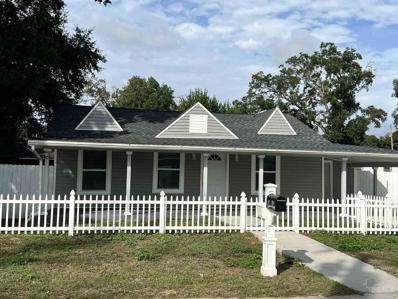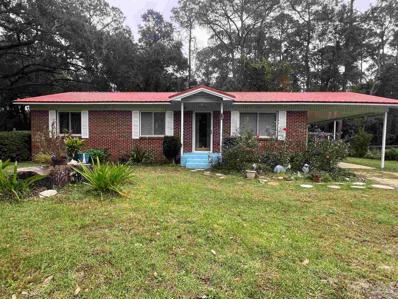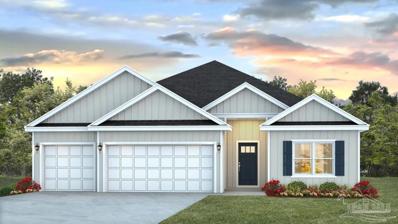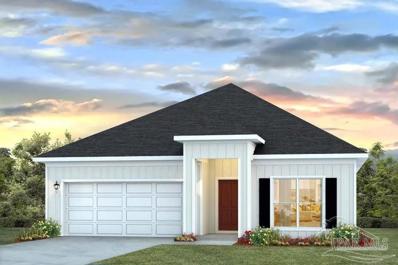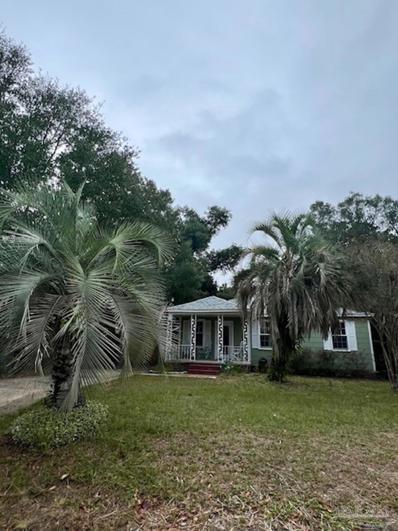Pensacola FL Homes for Sale
$307,000
6 Gamwell Rd Pensacola, FL 32506
- Type:
- Single Family
- Sq.Ft.:
- 1,102
- Status:
- Active
- Beds:
- 3
- Lot size:
- 0.27 Acres
- Year built:
- 1958
- Baths:
- 2.00
- MLS#:
- 655032
- Subdivision:
- Sherwood
ADDITIONAL INFORMATION
Tucked in the conveniently located Sherwood subdivision you will find this 3 bedroom, 2 bath home thoughtfully remodeled to move-in condition! New paint and tile flooring throughout for easy maintenance. The kitchen features all new cabinetry, butcher block counters, backsplash, pot filler and lighting. All the appliances are either new or 1 year old. The baths have been redone with updated vanities, toilets, fixtures and flooring. Contemporary lighting throughout with built-ins in the Primary bedroom and dining room make for easy storage. On the practical side, there are updated window and doors, new hot water heater and a Kohler generator for peace of mind when the power is out. Metal roof installed 2024. The backyard features a lovely tree for shade and open patio for entertaining. There is a storage shed with power and 2 covered areas to store equipment or gardening supplies. A large covered front porch is great for enjoying your morning coffee. A one car carport with laundry and storage is clean and ready for you. Make your appointment today to tour this feature filled home.
$165,000
1006 58th Ave Pensacola, FL 32506
- Type:
- Single Family
- Sq.Ft.:
- 1,080
- Status:
- Active
- Beds:
- 3
- Lot size:
- 0.32 Acres
- Year built:
- 1955
- Baths:
- 1.00
- MLS#:
- 655028
- Subdivision:
- Myrtle Grove Park
ADDITIONAL INFORMATION
Well maintained all brick home on .32 of an acre in Myrtle Grove Park. The home has been recently updated, freshly painted and includes hardwood floors throughout except for the kitchen and bath which have tile flooring. The roof was replaced in 2021 and the heating and colling system was replaced a few months ago according to the sellers. Permit in file for replacing the existing gas line for the furnace in 2019. The dishwasher and refrigerator are new, all ceiling fans have been replaced, the bath has been updated with new vanity and the stove is just a few years old. The home includes a one car carport plus a utility room with hot water heater, washer and dryer shelves for extra storage. The washer and dryer will convey. Home includes a cute front porch and a new chain link fence across the front of the property. The backyard is very large and includes beautiful trees and a storage shed.
- Type:
- Single Family
- Sq.Ft.:
- 1,856
- Status:
- Active
- Beds:
- 4
- Lot size:
- 0.25 Acres
- Year built:
- 2018
- Baths:
- 2.00
- MLS#:
- 655020
- Subdivision:
- Vintage Creek
ADDITIONAL INFORMATION
Welcome to your dream home at 9138 Brookline Drive, Pensacola, FL 32526! This stunning property offers the perfect blend of comfort, style, and functionality. This home sits on one of the larger lots located in the desirable neighborhood of Vintage Creek. This meticulously maintained 4-bedroom, 2-bathroom home features an open floor plan with spacious living areas, perfect for both relaxation and entertainment. The kitchen boasts modern appliances, ample cabinet space, and a breakfast bar for casual dining. The primary suite is a true retreat with a walk-in closet and a luxurious en-suite bathroom complete with a soaking tub and a separate shower. Three additional bedrooms provide plenty of space for family, guests, or a home office. Step outside to enjoy the beautiful spacious backyard, perfect for outdoor gatherings or simply unwinding after a long day. The property also includes a two-car garage, extended patio, Solar panels (PAID OFF), and an outdoor shed for added convenience. The Vintage Creek Subdivision is known for its community events, including 4th of July fireworks display, Halloween decorations, monthly food truck gatherings, and the welcoming community pool and clubhouse. This home is conveniently located near shopping, dining, schools, and parks, this home offers the best of Florida living. Don't miss this opportunity to make 9138 Brookline Drive your new address!
- Type:
- Single Family
- Sq.Ft.:
- 1,787
- Status:
- Active
- Beds:
- 4
- Lot size:
- 0.15 Acres
- Year built:
- 2023
- Baths:
- 2.00
- MLS#:
- 655010
- Subdivision:
- Bridlewood
ADDITIONAL INFORMATION
OPEN HOUSE THIS SUNDAY 12/7/24 FROM 12PM-2PM!!! HOME SWEET HOME!!!! Gorgeous 4-bedroom 2-bath with 2 car garage located in desirable Bridlewood subdivision. This home is Centrally located minutes from shopping, medical facilities, restaurants, and Navy Federal Credit Union. Why wait on a builder…This meticulously maintained 2023 Cali floor plan home is like new and still under the builder’s structural warranty!! IT’S ALL IN THE DETAILS AND NONE HAVE BEEN SPARED….. As you enter the home you will immediately fall in love and know you are HOME with the spacious open floor plan, recessed lighting, ceiling fans, and beautiful luxury vinyl plank flooring throughout. Love to cook or entertain… this kitchen will make any chef smile …. boasting large center island with storage and plenty of space for seating, stainless steel appliances, stylish backsplash, large dual mount Delta kitchen sink, coffee bar, and large pantry... A perfect space to entertain friends and family!!! When it’s time to unwind, step into the large primary suite with en-suite bathroom that boasts large enclosed shower with sliding door, double vanity, and large spacious walk-in closet. Every bedroom has a ceiling fan!! Break out the grill and call your friends… the back yard is a great space to entertain friends and family while enjoying the wonderful Florida weather with a covered back porch and fully enclosed privacy fence with 2 gates. THIS HOME IS TURN KEY!! Transferable Termite Bond, gutters, smart home technology, and epoxy flooring in the garage! All you need to do is book the moving truck!! Make your appointment today….your new home is just steps away.
- Type:
- Single Family
- Sq.Ft.:
- 1,166
- Status:
- Active
- Beds:
- 3
- Lot size:
- 0.15 Acres
- Year built:
- 2002
- Baths:
- 2.00
- MLS#:
- 655011
- Subdivision:
- Calderwood
ADDITIONAL INFORMATION
FIXER UPPER! Located in a small quiet desirable neighborhood, this 3-bedroom, 2-bathroom home offers the perfect opportunity for those looking to invest in a property with great potential. While in the need of some TLC, this home is ready for a fresh vision and can be transformed into your dream home with a little imagination and effort. Whether you're a first-time homebuyer, an investor, or someone with a passion for renovation, this property is full of promise. The location is convenient to shopping, schools, and parks making it a great spot for families or professionals looking for a project. *** Roof was replaced in 2019. Hot water heater was replaced in 2016. AC unit needs to be replaced. 2025 HOA was recently voted on and will be $50 per year. Contractor's quote for remodel/repairs is $20k and is uploaded in the docs tab. Estimated monthly rental price = $1600 Sale Price - $185k Full Renovation - $30k Total spend- $215k Resale value - $225k Profit - $10k
- Type:
- Single Family
- Sq.Ft.:
- 1,740
- Status:
- Active
- Beds:
- 3
- Year built:
- 1993
- Baths:
- 2.00
- MLS#:
- 655003
- Subdivision:
- Valley Ridge
ADDITIONAL INFORMATION
Beautiful traditional home in sought after Valley Ridge Neighborhood. Nice entrance with beautiful flowers Bathrooms have tile flooring. Double sinks in the master bath. You have a eat in breakfast nook and a very large dining room/living room combination. The laundry room has tile and cabinets for extra storage. The Master bedroom closet is to die for with built in shelves. As you escape to the backyard you will find a beautiful covered back porch.
- Type:
- Single Family
- Sq.Ft.:
- 1,760
- Status:
- Active
- Beds:
- 3
- Lot size:
- 0.09 Acres
- Year built:
- 2024
- Baths:
- 4.00
- MLS#:
- 655005
- Subdivision:
- Maxent Tract
ADDITIONAL INFORMATION
Discover modern luxury and refined design in this stunning, soon-to-be-completed custom home featuring 3 bedrooms and 3.5 bathrooms. Ask me about the incentives the seller is offering. Each bedroom designed as a private suite with its own bathroom. From the moment you step inside, you'll notice the high ceilings, ambient lighting, and upscale finishes throughout, including granite countertops, tile backsplash, and sleek stainless steel appliances. The open-concept layout flows beautifully, LED-lit mirrors, and elegant touches that enhance every space. Upstairs, a versatile bonus room awaits—perfect as a home office, second living room, or entertainment space. Step onto the spacious balcony to enjoy vibrant neighborhood views, ideal for relaxation or entertaining guests. Located within minuets of the Oar House and Pensacola Yacht Club, and downtown. This home combines style, convenience, and an unbeatable location.
$385,000
E Lee St Pensacola, FL 32503
- Type:
- Single Family
- Sq.Ft.:
- 1,258
- Status:
- Active
- Beds:
- 3
- Lot size:
- 0.23 Acres
- Year built:
- 1943
- Baths:
- 2.00
- MLS#:
- 655004
- Subdivision:
- New City Tract
ADDITIONAL INFORMATION
Welcome to this completely remodeled 3-bedroom, 2-bathroom home, where modern style meets comfort. Every detail has been thoughtfully updated, creating a bright and stylish living space perfect for contemporary living. The open floor plan flows seamlessly, featuring sleek finishes, high-end fixtures, and abundant natural light throughout. Located just a short drive from Pensacola, this home offers the ideal blend of convenience and modern elegance—perfect for anyone looking for a fresh start in a vibrant, beautifully designed space.
- Type:
- Single Family
- Sq.Ft.:
- 1,720
- Status:
- Active
- Beds:
- 3
- Lot size:
- 0.19 Acres
- Year built:
- 2008
- Baths:
- 2.00
- MLS#:
- 655001
- Subdivision:
- Lost Creek
ADDITIONAL INFORMATION
SELLER IS MOTIVATED AND WILLING TO HELP WITH BUYER'S CLOSING COSTS! Welcome to this centrally located 3-bedroom, 2-bath home, perfect for modern living and entertaining. Enjoy an open floor plan featuring high sloped ceilings, plant ledges, and a cozy eat-in kitchen, making it ideal for gatherings with family and friends. The spacious master suite offers two walk-in closets and a master bath complete with double vanities. Step outside to a shaded patio overlooking the fenced backyard, perfect for relaxation, and benefit from the convenient sprinkler system for easy yard maintenance. This home is equipped with updated kitchen appliances and major upgrades including a new HVAC system, roof, and fence—all completed in 2020. Energy efficiency is enhanced with spray foam insulation in the attic and solar panels, helping you save on utility costs. Don’t miss this incredible opportunity to own a home that combines comfort, style, and practicality in a desirable location! Schedule your showing today!
$237,000
W Intendencia St Pensacola, FL 32502
- Type:
- Single Family
- Sq.Ft.:
- 1,008
- Status:
- Active
- Beds:
- 3
- Lot size:
- 0.11 Acres
- Year built:
- 1994
- Baths:
- 1.00
- MLS#:
- 655000
- Subdivision:
- Maxent Tract
ADDITIONAL INFORMATION
Located less than a mile from the vibrant heart of downtown Pensacola, this three-bedroom home offers the perfect blend of convenience and modern comfort. Whether you’re enjoying a night out for dinner, attending a parade, or catching a local sporting event, you’ll be just a short walk or ride away from it all. Inside, you'll find a stylishly updated kitchen featuring sleek new cabinets, beautiful granite countertops, stainless steel appliances, and a chic subway tile backsplash—all in fresh, modern colors. New wood-look laminate and carpet flooring extend throughout the home, enhancing its contemporary feel. The updated bathroom offers a fresh look with a new vanity, fixtures, and a contemporary mirror, completing the home's modern aesthetic. With its durable vinyl siding, new roof, and HVAC system (replaced in 2021), this home offers truly low-maintenance living, making it a smart choice for anyone seeking hassle-free comfort. Enjoy years of easy living while being just moments away from the best of downtown Pensacola.
$239,000
8375 Lawton St Pensacola, FL 32514
- Type:
- Single Family
- Sq.Ft.:
- 1,066
- Status:
- Active
- Beds:
- 3
- Lot size:
- 0.5 Acres
- Year built:
- 1959
- Baths:
- 1.00
- MLS#:
- 654990
ADDITIONAL INFORMATION
This adorable & completely turnkey home is an absolute gem—perfect as an investment property or a cozy retreat. Situated on a spacious cul-de-sac lot just shy of half an acre, the home is surrounded by mature shade trees, offering a sense of peace & privacy on a quiet, private road. Step inside & you'll be blown away by the extensive remodel & high-end updates throughout! The bright, open kitchen has been beautifully transformed with stunning new cabinetry, butcher block countertops, modern lighting, & brand-new appliances. Every detail was carefully selected to create a stylish yet functional space. The bathroom has been completely updated, featuring a large vanity with a cultured marble top, a tub/shower combo, modern lighting, & a private water closet. The entire home feels fresh and inviting, with all-new windows that bathe the generous living spaces in natural light. Thoughtfully furnished with a mix of high-end mid-century modern & vintage pieces, this home is brimming with character. Every room is tastefully decorated, with walls adorned by original photography from award-winning homeowners Wes & Melissa Anderson, showcasing iconic scenes from Pensacola and beyond. The result is a warm, curated aesthetic that makes this home truly one-of-a-kind. The outdoor space is just as impressive, featuring a newly fenced backyard with a 6-foot privacy fence, two fire pits—one open, one covered—for year-round enjoyment, & lush landscaping with new trees, rose bushes, & flowering plants. The double drive gates on both sides provide easy access to the spacious yard. Plus, there’s a versatile 10' x 9' workshop with a brand-new metal roof & a covered extension—perfect for storage or hobbies. This property is a dream for investors or anyone looking for a ready-to-move-in home. Every inch has been updated with love & attention to detail—inside & out. Don’t miss your chance to own this stunning, fully remodeled cottage that combines modern updates with timeless charm!
$207,000
W Hernandez St Pensacola, FL 32501
- Type:
- Single Family
- Sq.Ft.:
- 1,450
- Status:
- Active
- Beds:
- 3
- Year built:
- 1940
- Baths:
- 2.00
- MLS#:
- 654982
- Subdivision:
- Park Place
ADDITIONAL INFORMATION
Charming Fully renovated and tastefully done Ranch Style HOME featuring 3 bedrooms 2 baths plus a bonus room for your office or hobbies, and a storage room to boot, plus an over-sized Master Suite with TWO separate closets, a beautiful kitchen with granite counters new appliances, plumbing and lighting. Step out back to see the spacious, completely privacy fenced back yard with a GAZEBO. All this and Conveniently Close to shopping, restaurants, downtown Pensacola and the Beautiful Gulf Coast Beaches. This charmer is a nice low maintenance home for anyone seeking a place to call their own.
- Type:
- Single Family
- Sq.Ft.:
- 1,599
- Status:
- Active
- Beds:
- 3
- Lot size:
- 0.23 Acres
- Year built:
- 1997
- Baths:
- 2.00
- MLS#:
- 654973
- Subdivision:
- Pensacola Heights
ADDITIONAL INFORMATION
Welcome to 5815 Louisville Ave, Pensacola, FL 32526! This beautifully updated 3-bedroom, 2-bathroom home offers 1,599 square feet of modern living with an open floor plan, perfect for both relaxing and entertaining. Step inside to discover fresh updates throughout, including brand-new kitchen cabinets, sleek countertops, stainless steel appliances, and stylish bathroom vanities. The entire home has been freshly painted, complemented by updated lighting for a bright, welcoming atmosphere. The spacious living area boasts high ceilings and a cozy wood-burning fireplace, adding warmth and charm. Enjoy peace of mind with a newly installed roof and a backyard gas generator, ready for any power needs. Located in a desirable area of Pensacola, this home combines comfort, style, and convenience. Don’t miss the chance to make this move-in-ready gem your own!
$209,000
2959 Creole Way Pensacola, FL 32526
- Type:
- Single Family
- Sq.Ft.:
- 1,626
- Status:
- Active
- Beds:
- 3
- Year built:
- 2003
- Baths:
- 2.00
- MLS#:
- 654972
- Subdivision:
- Bayou Place
ADDITIONAL INFORMATION
Located in a prime southwest area just off Blue Angel Parkway, this beautiful home is only 5 minutes from Mobile Highway and 15 minutes from NAS. The inviting living room features vaulted ceilings, 16x16 ceramic tile flooring, bullnose corners, and a wood-burning fireplace. The kitchen is equipped with spacious upper cabinets, a GE range, Corian countertops with a tile backsplash, and a cozy breakfast bar. The expansive master suite offers dual vanities, walk-in closets, a garden tub with shower, and a tray ceiling. Each room includes full-size ceiling fans for added comfort. Outside, enjoy a fully fenced backyard with a spacious covered patio. Additional features include a cozy fireplace in the family room, a two-car garage, a Lift Master garage door opener and gutters. This home is a fantastic find—submit your offer today!
$192,000
8660 Redwing Dr Pensacola, FL 32534
- Type:
- Single Family
- Sq.Ft.:
- 1,466
- Status:
- Active
- Beds:
- 3
- Lot size:
- 0.37 Acres
- Year built:
- 1959
- Baths:
- 2.00
- MLS#:
- 654967
ADDITIONAL INFORMATION
This 3-bedroom, 2-bathroom brick home on a fully fenced 0.37-acre lot is ready for your personal touch and comes with all the essentials maintained! With a durable metal roof (2019) and recent upgrades including a new HVAC system with Aeroseal-sealed ductwork and blown insulation (2022), plus a water heater (2021), the major updates are already covered so you can focus on adding your style. Additionally, the HVAC was last serviced in 2024, the septic system has been recently pumped, and a transferable termite bond is in place—giving you peace of mind on the upkeep and maintenance of essential systems. Inside, the original hardwood floors in the main living area and bedrooms bring warmth and character to the home. The versatile bonus room, complete with an attached full bathroom featuring double vanities, is ideal for a guest suite, office, or hobby room, with the bathroom offering an opportunity for a fresh update to suit your tastes. Step out back to a brand-new deck, perfect for relaxing or entertaining, overlooking a peaceful yard filled with mature trees, flowering plants, and fruit trees—including lemon, orange, and berry bushes. With both a covered carport and a freestanding metal carport, along with a storage shed, there’s ample space for hobbies, tools, and more. Bring your vision—this home has all the essentials to become your ideal space!
- Type:
- Single Family
- Sq.Ft.:
- 2,273
- Status:
- Active
- Beds:
- 4
- Lot size:
- 0.36 Acres
- Year built:
- 2024
- Baths:
- 3.00
- MLS#:
- 654952
- Subdivision:
- Kaheeley Ridge
ADDITIONAL INFORMATION
Welcome to Kaheeley Ridge! The Destin plan is a beautifully designed 4 bed, 3 bath home with a covered patio and a 3-car garage. This home features a large breakfast nook and separate dining area with a very comfortable open design for easy entertaining. Interior features include stunning quartz counter tops in the kitchen and baths, stainless steel appliances, a large island bar and corner pantry. Bedroom 1 is spacious with a walk in closet and adjoining bath that has a double vanity, garden tub and a large separate shower. Beautiful EVP flooring is throughout the home with frieze carpet in the bedrooms. This home comes standard with a Smart Home Technology package which includes a KwikSet keyless entry, Skybell doorbell, automated front porch lighting and a Qolsys touch panel that can control your lighting, thermostat, front door and so much more. A five-minute ride to Interstate I10 puts you minutes from shopping, restaurants, entertainment and Pensacola Beach.
$435,000
E Scott St Pensacola, FL 32503
- Type:
- Single Family
- Sq.Ft.:
- 1,416
- Status:
- Active
- Beds:
- 2
- Lot size:
- 0.12 Acres
- Year built:
- 1917
- Baths:
- 2.00
- MLS#:
- 654961
- Subdivision:
- New City Tract
ADDITIONAL INFORMATION
Craftsman cottage in East Hill situated nicely on a corner lot with greenbelt, lovingly cared for and updated for today's living. Enjoy the quintessential East Hill experience of an older home with the confidence of newer electrical and plumbing systems, updated eat in kitchen and baths redone in 2013. Tankless gas hot water heater 2018. HVAC 2021. 2B/2B with BONUS ROOM. Kitchen has gas stove, French door refrigerator, double sink under windows, garbage disposal, quartz counters, built in microwave, recessed lighting and antique light fixture. Guest bath has an amply sized subway tiled shower with glass shower door, vanity with lit mirror and anti-fog setting. The primary ensuite bath has an accent window, claw foot tub, a retro pedestal sink with counter space and tiled floors giving a nod to historic design. Many of the ceilings in the house are solid tongue and groove pine. Doors are the original varnish finish. Crown molding, wide door and baseboard moldings, bronzed door hardware finish the look. The living room has an original pine parquet ceiling and blonde brick fireplace with ventless gas logs 2018. Heart pine floors throughout the house, tile in the wet areas. A deep front porch with picket fence out front offer a shady spot to sit in the summer months. The back yard is private, fenced and with patio. Newer garden shed with door large enough for a golf cart to pull in. Gravel driveway out back for rear entrance through the mudroom/laundry. This home is complete with an outdoor shower and backyard access through French doors from the primary suite. Freshly painted exterior in 2023. This home is ready for its new owner. The current owner lives in the house 6 months out of the year and Airbnb's for the other 6, grossing approximately $15,000/year with a property manager. Zoned ONE AND TWO FAMILY (R-1AA). Rental history and projections available. Must see property! Schedule your showing today!
- Type:
- Single Family
- Sq.Ft.:
- 2,273
- Status:
- Active
- Beds:
- 4
- Lot size:
- 0.36 Acres
- Year built:
- 2024
- Baths:
- 3.00
- MLS#:
- 654956
- Subdivision:
- Kaheeley Ridge
ADDITIONAL INFORMATION
Welcome to Kaheeley Ridge! The Destin plan is a beautifully designed 4 bed, 3 bath home with a covered patio and a 3-car garage. This home features a large breakfast nook and separate dining area with a very comfortable open design for easy entertaining. Interior features include stunning quartz counter tops in the kitchen and baths, stainless steel appliances, a large island bar and corner pantry. Bedroom 1 is spacious with a walk in closet and adjoining bath that has a double vanity, garden tub and a large separate shower. Beautiful EVP flooring is throughout the home with frieze carpet in the bedrooms. This home comes standard with a Smart Home Technology package which includes a KwikSet keyless entry, Skybell doorbell, automated front porch lighting and a Qolsys touch panel that can control your lighting, thermostat, front door and so much more. A five-minute ride to Interstate I10 puts you minutes from shopping, restaurants, entertainment and Pensacola Beach.
- Type:
- Single Family
- Sq.Ft.:
- 1,774
- Status:
- Active
- Beds:
- 4
- Lot size:
- 0.33 Acres
- Year built:
- 2024
- Baths:
- 2.00
- MLS#:
- 654955
- Subdivision:
- Kaheeley Ridge
ADDITIONAL INFORMATION
Welcome to Kaheeley Ridge! The Rhett is a 4 bed, 2 bath, 2 car garage, open layout floorplan with a large island in the kitchen overlooking the dining and living room area. Interior features include elegant trey ceilings, gorgeous quartz countertops in the kitchen and bathrooms and luxury vinyl flooring throughout the home with Friese carpet in the bedrooms. This home comes standard with a Smart Home Technology package which includes a KwikSet keyless entry, Skybell doorbell, automated front porch lighting, and a Qolsys touch panel which can be used to control your lighting, thermostat, front door and more.
- Type:
- Single Family
- Sq.Ft.:
- 1,774
- Status:
- Active
- Beds:
- 4
- Lot size:
- 0.33 Acres
- Year built:
- 2024
- Baths:
- 2.00
- MLS#:
- 654953
- Subdivision:
- Kaheeley Ridge
ADDITIONAL INFORMATION
Welcome to Kaheeley Ridge! The Rhett is a 4 bed, 2 bath, 2 car garage, open layout floorplan with a large island in the kitchen overlooking the dining and living room area. Interior features include elegant trey ceilings, gorgeous quartz countertops in the kitchen and bathrooms and luxury vinyl flooring throughout the home with Friese carpet in the bedrooms. This home comes standard with a Smart Home Technology package which includes a KwikSet keyless entry, Skybell doorbell, automated front porch lighting, and a Qolsys touch panel which can be used to control your lighting, thermostat, front door and more.
$280,000
108 Payne Rd Pensacola, FL 32507
- Type:
- Single Family
- Sq.Ft.:
- 1,284
- Status:
- Active
- Beds:
- 4
- Lot size:
- 0.17 Acres
- Year built:
- 1944
- Baths:
- 2.00
- MLS#:
- 654957
- Subdivision:
- Navy Point
ADDITIONAL INFORMATION
Beautiful house in wonderful neighborhood with a bayou within blocks, a boat launch, and walking trails. Newly painted and remodeled. House 1 mile from Naval Air Station, Pensacola. Three bedrooms in main house and garage converted into another huge bedroom with bath. Bath in house completely redone to include latest updates. Wood floors refinished. Kitchen has new microwave. Huge back yard with beautiful trees.
- Type:
- Single Family
- Sq.Ft.:
- 2,273
- Status:
- Active
- Beds:
- 4
- Lot size:
- 0.36 Acres
- Year built:
- 2024
- Baths:
- 3.00
- MLS#:
- 654954
- Subdivision:
- Kaheeley Ridge
ADDITIONAL INFORMATION
Welcome to Kaheeley Ridge! The Destin plan is a beautifully designed 4 bed, 3 bath home with a covered patio and a 3-car garage. This home features a large breakfast nook and separate dining area with a very comfortable open design for easy entertaining. Interior features include stunning quartz counter tops in the kitchen and baths, stainless steel appliances, a large island bar and corner pantry. Bedroom 1 is spacious with a walk in closet and adjoining bath that has a double vanity, garden tub and a large separate shower. Beautiful EVP flooring is throughout the home with frieze carpet in the bedrooms. This home comes standard with a Smart Home Technology package which includes a KwikSet keyless entry, Skybell doorbell, automated front porch lighting and a Qolsys touch panel that can control your lighting, thermostat, front door and so much more. A five-minute ride to Interstate I10 puts you minutes from shopping, restaurants, entertainment and Pensacola Beach.
- Type:
- Single Family
- Sq.Ft.:
- 2,273
- Status:
- Active
- Beds:
- 4
- Lot size:
- 0.36 Acres
- Year built:
- 2024
- Baths:
- 3.00
- MLS#:
- 654951
- Subdivision:
- Kaheeley Ridge
ADDITIONAL INFORMATION
Welcome to Kaheeley Ridge! The Destin plan is a beautifully designed 4 bed, 3 bath home with a covered patio and a 3-car garage. This home features a large breakfast nook and separate dining area with a very comfortable open design for easy entertaining. Interior features include stunning quartz counter tops in the kitchen and baths, stainless steel appliances, a large island bar and corner pantry. Bedroom 1 is spacious with a walk in closet and adjoining bath that has a double vanity, garden tub and a large separate shower. Beautiful EVP flooring is throughout the home with frieze carpet in the bedrooms. This home comes standard with a Smart Home Technology package which includes a KwikSet keyless entry, Skybell doorbell, automated front porch lighting and a Qolsys touch panel that can control your lighting, thermostat, front door and so much more. A five-minute ride to Interstate I10 puts you minutes from shopping, restaurants, entertainment and Pensacola Beach.
- Type:
- Single Family
- Sq.Ft.:
- 2,273
- Status:
- Active
- Beds:
- 4
- Lot size:
- 0.36 Acres
- Year built:
- 2024
- Baths:
- 3.00
- MLS#:
- 654950
- Subdivision:
- Kaheeley Ridge
ADDITIONAL INFORMATION
Welcome to Kaheeley Ridge! The Destin plan is a beautifully designed 4 bed, 3 bath home with a covered patio and a 3-car garage. This home features a large breakfast nook and separate dining area with a very comfortable open design for easy entertaining. Interior features include stunning quartz counter tops in the kitchen and baths, stainless steel appliances, a large island bar and corner pantry. Bedroom 1 is spacious with a walk in closet and adjoining bath that has a double vanity, garden tub and a large separate shower. Beautiful EVP flooring is throughout the home with frieze carpet in the bedrooms. This home comes standard with a Smart Home Technology package which includes a KwikSet keyless entry, Skybell doorbell, automated front porch lighting and a Qolsys touch panel that can control your lighting, thermostat, front door and so much more. A five-minute ride to Interstate I10 puts you minutes from shopping, restaurants, entertainment and Pensacola Beach.
- Type:
- Single Family
- Sq.Ft.:
- 1,774
- Status:
- Active
- Beds:
- 4
- Lot size:
- 0.33 Acres
- Year built:
- 2024
- Baths:
- 2.00
- MLS#:
- 654949
- Subdivision:
- Kaheeley Ridge
ADDITIONAL INFORMATION
Discover the charm of Kaheeley Ridge! The Rhett model boasts 4 spacious bedrooms, 2 modern bathrooms, and a convenient 2-car garage. Its open-concept design features a stunning kitchen island that seamlessly connects to the dining and living areas, perfect for entertaining. Inside, you'll find sophisticated trey ceilings, beautiful quartz countertops in both the kitchen and bathrooms, and durable luxury vinyl flooring throughout, complemented by cozy Friese carpet in the bedrooms. This home is equipped with a state-of-the-art Smart Home Technology package, including a KwikSet keyless entry, Skybell doorbell, automated front porch lighting, and a Qolsys touch panel to effortlessly manage your lighting, thermostat, front door, and more. Located in Beulah, you'll enjoy a laid-back, country atmosphere while being just a short drive from Pensacola and the Alabama border, with the stunning beaches and military bases only 25 minutes away.

Pensacola Real Estate
The median home value in Pensacola, FL is $282,345. This is higher than the county median home value of $246,900. The national median home value is $338,100. The average price of homes sold in Pensacola, FL is $282,345. Approximately 55.01% of Pensacola homes are owned, compared to 34.57% rented, while 10.42% are vacant. Pensacola real estate listings include condos, townhomes, and single family homes for sale. Commercial properties are also available. If you see a property you’re interested in, contact a Pensacola real estate agent to arrange a tour today!
Pensacola, Florida has a population of 53,845. Pensacola is less family-centric than the surrounding county with 21.73% of the households containing married families with children. The county average for households married with children is 22.79%.
The median household income in Pensacola, Florida is $59,119. The median household income for the surrounding county is $56,605 compared to the national median of $69,021. The median age of people living in Pensacola is 38.4 years.
Pensacola Weather
The average high temperature in July is 89.8 degrees, with an average low temperature in January of 41.7 degrees. The average rainfall is approximately 64.4 inches per year, with 0 inches of snow per year.
