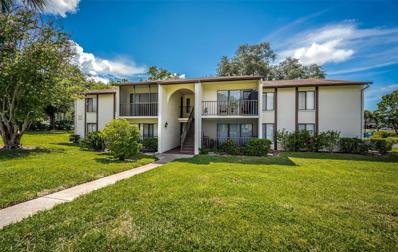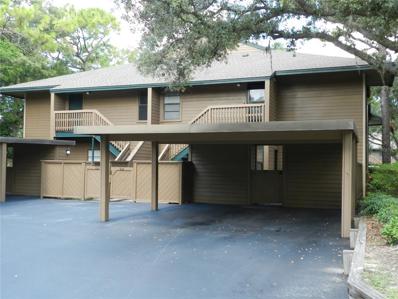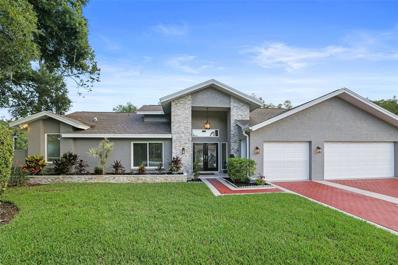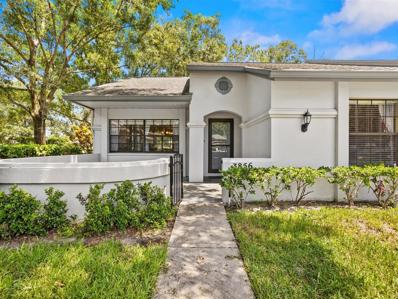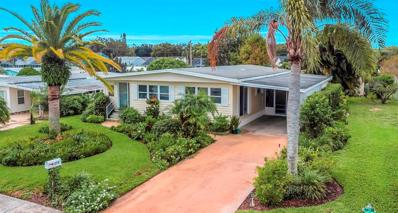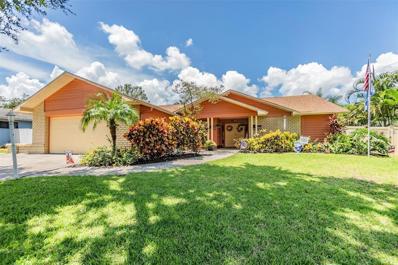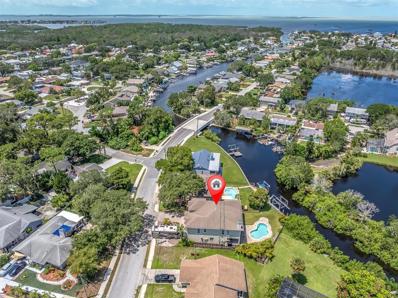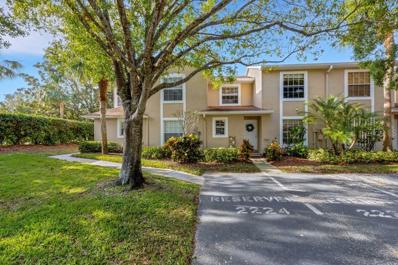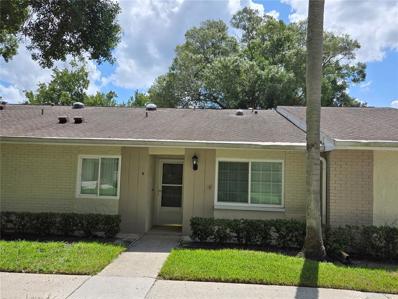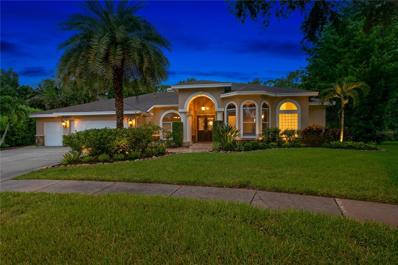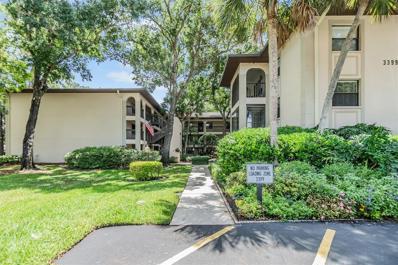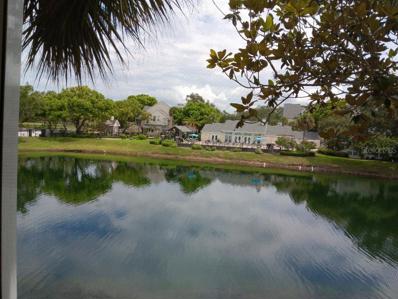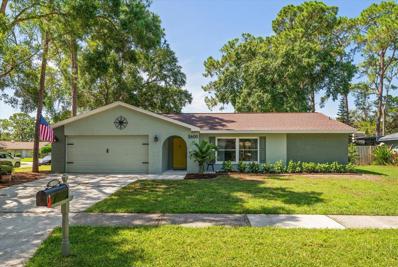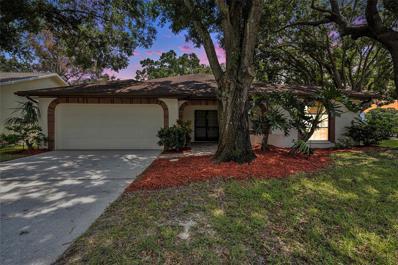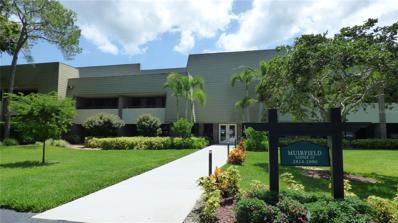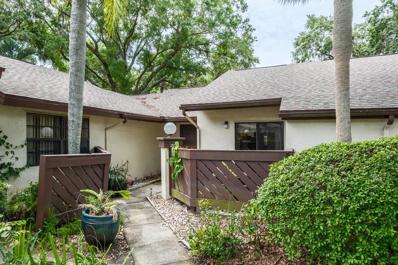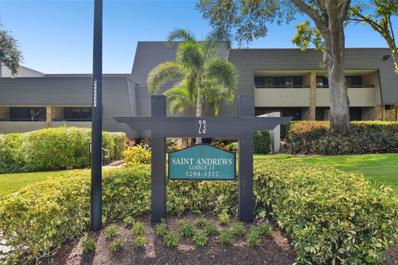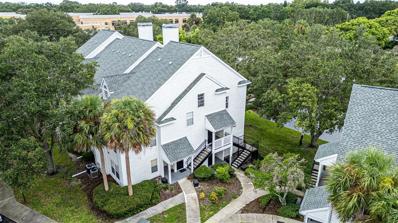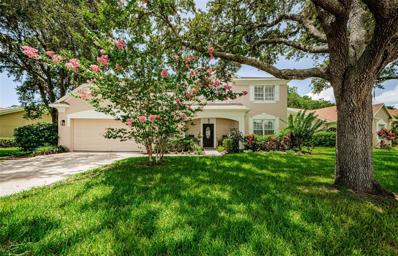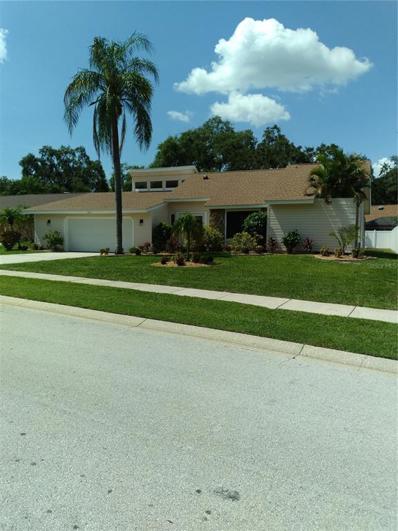Palm Harbor FL Homes for Sale
- Type:
- Condo
- Sq.Ft.:
- 1,038
- Status:
- Active
- Beds:
- 2
- Year built:
- 1983
- Baths:
- 2.00
- MLS#:
- W7867442
- Subdivision:
- Pine Ridge At Palm Harbor
ADDITIONAL INFORMATION
Welcome to your dream 55+ retirement retreat Located in Pine Ridge at Palm Harbor. This stunning 2-bedroom, 2-bathroom Condo on the top floor is located at 2522 Pine Ridge Way S, #A2, is the perfect place to call home. Boasting a floor size of 1038 sqft and an array of desirable amenities, this property offers comfort, convenience, and a vibrant retirement lifestyle. Step inside and be greeted by a spacious and inviting living room/dining room combo, with laminate flooring flowing, where you can entertain guests or simply relax after a day of exploring all the wonders in this area. The eat-in kitchen is perfect for whipping up delicious meals Unwind in the comfort of your own private en suite, with bathroom with shower and walk-in closet that provide ample storage space for all your belongings. There's also a laundry room for added convenience, one of the standout features of this property is the screened-in balcony, where you can enjoy your morning coffee or soak up the warm Florida sunshine. The HOA fees include trash, water, cable, internet, and even exterior pest control, so you can enjoy worry-free living. But that's not all! This community offers a heated pool and spa, perfect for relaxing and socializing with your neighbors. In addition, there's a shuffleboard court, on-site management, and a clubhouse where you can partake in activities and events. When it comes to the neighborhood, you'll find yourself surrounded by an abundance of local attractions and amenities. Take a short drive and discover the beautiful beaches of Clearwater or visit the famous Tarpon Springs Sponge Docks. For the golf enthusiasts, there are several championship golf courses just minutes away. With its prime location, this property is also close to a range of shopping and dining options. Enjoy easy access to major highways, making it convenient to explore. Don't miss out on this incredible retirement opportunity! Come see this home Today, for a private tour and start living the retirement lifestyle you've always dreamed of.
- Type:
- Single Family
- Sq.Ft.:
- 1,942
- Status:
- Active
- Beds:
- 4
- Lot size:
- 0.17 Acres
- Year built:
- 1997
- Baths:
- 3.00
- MLS#:
- U8253417
- Subdivision:
- Balintore
ADDITIONAL INFORMATION
If you are looking for a large, comfortable home on a generous, private, corner lot, in a beautiful community with excellent schools then 3623 Doral Street is what you are looking for. This lovely home is in Balintore, adjacent to Lansbrook and Lansbrook Public Golf Course in Palm Harbor. The sought after, all on one level, floor plan has the kitchen perfectly located in the center of the home with 4 bedrooms, 3 full baths and 2 comfortable living rooms one incorporating the dining room and the other with a smaller dining nook. This home also has a large, paved and screened patio with an in-ground spa. You will love the convenience of where you live with the YMCA and Lake Tarpon just a walk away as well as grocery stores, drug stores, restaurants, etc. nearby. Please take our online Virtual Tour to further explore all that this home has to offer.
- Type:
- Condo
- Sq.Ft.:
- 1,050
- Status:
- Active
- Beds:
- 2
- Year built:
- 1983
- Baths:
- 2.00
- MLS#:
- U8252209
- Subdivision:
- Gleneagles I Condo
ADDITIONAL INFORMATION
Freshly painted 2 bedroom, 2 bath ground floor end unit with1 covered and 1 open parking spaces. Located to next to Innisbrook Golf Course. Outside storage and courtyard. Split bedroom plan. Master bedroom with a walk in closet and access to the screened in porch. Kitchen with wood cabinets and a breakfast bar. There is a large utility room with a full size washer and dryer plus storage, Walk to the clubhouse, pool and tennis courts across the street. Located just west of US 19 with easy access to the beaches. shopping, restaurants and a short drive to Tampa International Airport and St. Pete/Clearwater International Airport. This HOA is fully funded. All room dimensions are estimated and buyer should measure the rooms for the exact sizes.
- Type:
- Single Family
- Sq.Ft.:
- 3,287
- Status:
- Active
- Beds:
- 4
- Lot size:
- 0.69 Acres
- Year built:
- 1987
- Baths:
- 3.00
- MLS#:
- U8253458
- Subdivision:
- Foxberry Run
ADDITIONAL INFORMATION
One or more photo(s) has been virtually staged. Move-In ready 4 Bedroom, 3 Bath, 3-Car Garage Pool Home in highly desired East Lake Ridgemoor! NON-Flood Zone, High and dry, stood strong through recent storms. Additional Office/Bonus/5th Bedroom option! Over $50,000 in UPGRADES! NEW Upgrades include: NEW HVAC with UV light sanitation (2024), NEW Energy Impact Windows (2023), Appliances including double oven with Air Fry Range, Dishwasher, Refrigerator, Washer/Dryer, Water Heater, and Water Softener with Whole-house Filtration (2022). The Primary Bedroom Suite offers a huge walk-in closet, private contemporary bath with soaking tub and separate shower, and sliders leading out to the pool. Beautiful Kitchen with expansive granite counters and ample soft close cabinets and drawers. Great home to entertain! Featuring: a Wood-Burning Fireplace in the huge cathedral ceiling family room with Wet Bar and new Wine Refrigerator. Incredible outdoor living area with Heated Pool and Spa, with a Pool Bath, and Large Fenced-In yard. GATED Community! Zoned for TOP RATED Schools! Enjoy pickleball, tennis, and basketball at the nearby Ridgemoor Central Park! Near shopping, dining, John Chesnut state park, many golf courses and the gulf beaches. 6-12 Month Lease-Purchase Option Available.
- Type:
- Townhouse
- Sq.Ft.:
- 1,700
- Status:
- Active
- Beds:
- 3
- Lot size:
- 0.07 Acres
- Year built:
- 2014
- Baths:
- 3.00
- MLS#:
- U8252991
- Subdivision:
- Harbor Ridge Of Palm Harbor
ADDITIONAL INFORMATION
One or more photo(s) has been virtually staged. PRICE REDUCTION!!! Welcome to 485 Harbor Ridge Drive located in the upscale townhome subdivision Harbor Ridge of Palm Harbor. If you are looking for location, value and a maintenance-free lifestyle, you found your home! Tucked away in the most central location, this wonderful end-unit townhouse provides all the best North Pinellas County has to offer. With 3 bedrooms, 2.5 bathrooms and a 2 car garage on a private lot with a serene pond view, you couldn’t ask for more! Upon entering, you will immediately appreciate the size and space of this home. High volume ceilings and natural light flood the main level. Beautiful light-colored laminated flooring covers the entire first and second floor!!! The living room is oversized with custom built-in entertainment center and soaks in the beautiful outdoors through triple sliding glass doors which lead to the screened lanai and pond. The eat-in kitchen is also open to the living room with a breakfast bar. It offers granite counters, wood cabinetry, stainless-steel appliances, and a large walk-in pantry! The half-bath completes the first level. Your second level offers 3-bedrooms and the laundry closet for owner convenience. The large primary bedroom enjoys the pond view and has an oversized walk-in closet. The ensuite bathroom has a walk-in shower! The secondary bathroom offers a tub/shower combination and is shared by two guest bedrooms with abundant storage closets!! This seasonally-used home is in excellent condition and move-in ready!!! Upgrades include Hurricane-Force Windows and Sliding Glass Door (2014), HVAC (2023), Stainless Steel Refrigerator (2024) and Dishwasher (2020), Roof has R-40 insulation (2014), Laminated Flooring (2020) and Tile (2020). Harbor Ridge offers a community pool, cabana and a gorgeous pavered patio for your enjoyment! The low HOA fees cover the exterior maintenance, grounds, pool, cable, water, sewer and trash, this townhouse is simply perfect! Close proximity to Gulf Beaches, Pinellas Trail, downtown Palm Harbor/Dunedin/Tarpon Springs, retail stores, hospitals and local airports. This is a MUST SEE!
- Type:
- Other
- Sq.Ft.:
- 1,265
- Status:
- Active
- Beds:
- 2
- Lot size:
- 0.13 Acres
- Year built:
- 1985
- Baths:
- 2.00
- MLS#:
- U8252604
- Subdivision:
- Clearing The
ADDITIONAL INFORMATION
We are pleased to present an upgraded and highly sought after end unit villa located in the highly sought-after "The Clearing" community of Palm Harbor. This two-bedroom, two-bathroom property offers a unique opportunity for affordable resort-style living. The open floor plan is designed for seamless entertaining, featuring a generous living area that flows into a contemporary kitchen equipped with granite countertops and stainless steel appliances. The enclosed Florida room enhances year-round comfort and utility, while the front patio provides an inviting space ideal for barbecues. Residents will appreciate picturesque views of the golf course from the rear of the villa. Recent enhancements include a new roof, washer/dryer, and a remodeled master shower. Community amenities comprise a heated pool and paved exercise pathways—all maintained under low HOA fees of $300, which conveniently cover water, trash removal, and maintenance services. Additionally, this residence is strategically located near A-rated schools, parks, major highways, and shopping venues. Transferable warranties on all appliances enhance this appealing offer further.
- Type:
- Other
- Sq.Ft.:
- 1,334
- Status:
- Active
- Beds:
- 2
- Lot size:
- 0.14 Acres
- Year built:
- 1971
- Baths:
- 2.00
- MLS#:
- TB8319221
- Subdivision:
- Lake Tarpon Mobile Home Village
ADDITIONAL INFORMATION
Enter the home, viewing lush gardens, then wonder as you enter if it's actually a mobile home! 20" tile grace the open floor plan with a large kitchen/dining/living room combination with plenty of light with this fully remodeled home. A large, well appointed kitchen graces one corner with an oversized island where familly can mingle around. Marble counters and white appliances grace modern cabinets with plenty of storage space. Attention to detail is apparent in the care and decor of this home leaving nothing for you to improve. Newer roof and dual pane windows that tilt in for easy cleaning. The back has two separate patio areas for lots of privacy. But if you're like most that enjoy the lifestyle at the Villages of Lake Tarpon, you may not be home much with all the activities offered at such a low HOA fee! Some ride bikes, or just use their golf cart to get around the community where you can easily reach restaurants and even the Publix market. This is luxury living at its finest. One caution? you need to schedule some open time to see family with all the activities you'll want to be involved in. Come dream and experience the best in retirement living.
- Type:
- Single Family
- Sq.Ft.:
- 2,284
- Status:
- Active
- Beds:
- 4
- Lot size:
- 0.22 Acres
- Year built:
- 1985
- Baths:
- 3.00
- MLS#:
- U8252221
- Subdivision:
- Lake Valencia Unit 3b
ADDITIONAL INFORMATION
This fantastic 4BR/3BA Palm Harbor home checks all the boxes! Enter through the double front doors to reveal the fantastic open floor plan perfect for entertaining and family time together. The vaulted ceilings, large windows, and French doors out to the pool area create a bright spacious living space with a cozy fireplace, dining area, and breakfast bar that joins the kitchen into the conversations. The beautifully updated kitchen is at the center of the home and overlooks the great room. Kitchen updates include newer stainless-steel appliances, warm wood cabinets, Corian countertops, recessed lighting, and a large walk-in pantry on the other side of the built-in desk/workspace. When it’s time to retire for the evening, the triple split-bedroom floor plan creates privacy for everyone. The spacious primary bedroom retreat is on the opposite side of the home from the other bedrooms and boasts sliding glass doors out to pool area, laminate floors, a walk-in closet, dressing area and ensuite bathroom. The primary ensuite bath boasts a soaking tub, a stand-up shower, and large vanity. On the other side of the home, the second and third bedrooms share the second bathroom with beautiful wood cabinets and vanity, Corian countertop, and a tub/shower with fiberglass tub surround. On the back side of the home is the large fourth bedroom with walk-in closet and the pool bathroom with a stand-up shower. Step outside to the pool area and relax under the covered seating area equipped with sunshades or cool off in the sparking saltwater chlorinator Pebble Tec pool with sitting shelves. The fully fenced-in back yard offers plenty of green space and a storage shed. Other notable features include laundry room with utility tub and door entry from garage, designer ceiling fans, insulated windows, laminate and tile flooring throughout, newer AC (2023), newer roof (2017), and extra wide driveway. Lake Valencia is one of Palm Harbor’s most desirable neighborhoods. Fantastic location near beaches, parks, Lake Tarpon, and convenient to main travel arteries for easy commute to Tampa, Clearwater, and St. Petersburg. Don’t let this one get away. Schedule your private tour today! Back on the market due to financing. ****Offering a 1% rate reduction for first 12 months at no cost when you use our approved lender.****
- Type:
- Single Family
- Sq.Ft.:
- 2,384
- Status:
- Active
- Beds:
- 3
- Lot size:
- 0.21 Acres
- Year built:
- 2005
- Baths:
- 3.00
- MLS#:
- U8255540
- Subdivision:
- Blue Jay Woodlands Ph - 2
ADDITIONAL INFORMATION
Welcome to 435 Westwinds Dr, where the ultimate Florida lifestyle awaits. Built in 2005, this meticulously cared-for and updated waterfront home spans 2,384 sq ft and offers a perfect blend of comfort and convenience. Whether you’re a boating enthusiast or simply love outdoor living, this home has it all. With ample storage space and enough garage room to park up to 5 vehicles, boats, or even an RV, this property is designed for those who appreciate space and functionality. Inside, you'll find 3 spacious bedrooms, 3 bathrooms, and large walk-in closets, all complemented by high ceilings and beautiful plantation shutters and crown molding that add a touch of elegance. The heart of the home is the large kitchen, featuring updated appliances and light fixtures, seamlessly flowing into an open floor plan that's perfect for entertaining. Step outside to a generously sized deck, ideal for soaking in the stunning sunsets and embracing the outdoor lifestyle. This home is equipped with a propane tank that powers the stove, a newer Rinnai instant hot water heater, and a cozy gas fireplace. Downstairs, you'll discover a beautiful pool and entertaining area that leads directly to your updated dock, complete with a 10,000lb boat lift and a kayak lift. There’s even room to install an elevator, making this home adaptable to your future needs. This home is a must see! Schedule your appointment today before it is too late!
- Type:
- Townhouse
- Sq.Ft.:
- 1,411
- Status:
- Active
- Beds:
- 3
- Lot size:
- 0.02 Acres
- Year built:
- 1995
- Baths:
- 3.00
- MLS#:
- W7867233
- Subdivision:
- Glenbrook East
ADDITIONAL INFORMATION
*HIDDEN GEM*–**Must–See to Appreciate!! This cozy-charming 3-bedroom, 2.5-bath retreat is tucked away in the serene community of Glenbrook Townhomes. In a quiet peaceful neighborhood, you'll find a pool surrounded by beautiful oak trees, two assigned parking spots right at your doorstep. Step inside to an open floor plan connecting the kitchen, dining, and living spaces. Spacious kitchen with black granite countertops, tall cabinets, newer stainless steel appliances, and a built-in wine rack! A freshly painted living room with 20ft vaulted ceilings opens to a renovated patio that was transformed into a bright, window-filled sunroom. The master suite features high ceilings, dual closets, and a modern en suite with dual sinks and a walk-in shower. Upstairs, two more spacious bedrooms share a hall bath. Brand-new luxury vinyl floors that resemble real wood throughout the main areas. Tons of closet space for storage and organizing. Backed by a serene wooded nature preserve just minutes from beaches, golf, shopping, and dining—this home offers both comfort and convenience! House hunt over? Maybe, come find out!
- Type:
- Condo
- Sq.Ft.:
- 1,230
- Status:
- Active
- Beds:
- 2
- Lot size:
- 1.06 Acres
- Year built:
- 1979
- Baths:
- 2.00
- MLS#:
- U8251977
- Subdivision:
- Highland Lakes Villas On The Green
ADDITIONAL INFORMATION
JUST REDUCED ANOTHER $10,000! GEM ON THE GOLF COURSE! Backs to the fourth hole on green and 5th hole tee box on the Blue Course. Rear of home faces to the East. No scorching sun in the afternoon shinning on the patio. This beautiful villa-style, end unit condo offers 2 bedrooms and 2 full bathrooms with some nice updates. Plenty of privacy with neighbors on one side only. Lots of natural light throughout with two circular skylights. The open floor plan offers a living/dining combo. The primary bedroom features a walk-in closet and a nice ensuite with updated bathroom and walk-in shower. You will love the updated hurricane windows and sliding glass door. The spacious kitchen features stainless steel appliances with plenty of room for storage. The laundry room is inside the home, washer and dryer included. Situated in beautiful Highland Lakes; this desirable 55+ community offers a 27-hole Executive Golf Course, **NO GREENS FEES, clubhouse, two heated pools spa, tennis and pickleball courts, bocce ball courts, two new pontoon boats for rides on Lake Tarpon, RV/boat storage, arts & crafts and so much more. Live like you are at a fabulous resort at all times! There is a detached one car garage (with automatic opener) included with this home, offering plenty of room to park car and golf cart, or workspace. Come live MAINTENANCE FREE! HOA FEE includes all the amenities of Highland Lakes and water, sewer, trash, exterior building maintenance, roof, cable, Internet, exterior paint, exterior pesticide, lawn maintenance, lawn sprinklers (all grounds) and more. ***NON FLOOD ZONE. Highland Lakes is centrally located, minutes to shopping, entertainment and famous Florida Beaches, like Honeymoon Island. Call today to schedule your private showing.
$2,899,000
4300 Wheatland Way Palm Harbor, FL 34685
- Type:
- Single Family
- Sq.Ft.:
- 6,658
- Status:
- Active
- Beds:
- 7
- Lot size:
- 1.14 Acres
- Year built:
- 1994
- Baths:
- 5.00
- MLS#:
- U8252433
- Subdivision:
- Ivy Ridge Ph 1
ADDITIONAL INFORMATION
Welcome to this amazing one-acre waterfront estate on Lake Tarpon, a true haven of luxury and tranquility. This stunning property is anchored around an award-winning screened tropical pool, complete with an outdoor movie area, firepit and summer kitchen and bar - perfect for entertaining and relaxing in style. The heart of the home is an expansive open kitchen featuring built-in appliances, gas cooktop, gleaming marble counters and an expansive center island for everyone to gather. This opens seamlessly to the living room with floor to ceiling windows offering panoramic lake views and pocketing sliding doors to the inviting screened pool area –an indoor and outdoor experience. Adjacent to the kitchen, a formal dining room and a piano room provide elegant setting with additional space for gatherings and quiet moments. For those looking for a little more excitement, the large two-story family and games room with its own indoor bar area is the ideal spot for all ages to get a little noisy and have some fun and also features doors leading to an expansive patio that offers breathtaking views of the lake. With seven well-appointed and spacious bedrooms and five bathrooms, the home is designed to provide privacy and comfort for all, including an elegant ground floor primary suite with adjacent private office. The property also includes a three-car garage, a separate golf cart garage and a gym. Every living area in the home benefits from scenic lake vistas, ensuring a serene and picturesque backdrop – especially at sunset when the colors are stunning. The lush, natural foliage surrounding the grounds ensures privacy and a seamless connection to the lake. On the lake itself you'll find a private dock with seating area and a 7,000-pound boat lift providing easy access to Lake Tarpon for all kinds of water sports. As the largest freshwater lake in Pinellas County, Lake Tarpon also has a Seaplane base and so - with some minor adjustments - the dock can also be used for mooring a seaplane to allow aviators an easy arrival and departure from your Florida home. Located next to the lakefront park and within the highly regarded East Lake school district, this estate combines luxury living with unparalleled natural lakefront beauty.
- Type:
- Condo
- Sq.Ft.:
- 1,030
- Status:
- Active
- Beds:
- 2
- Year built:
- 1985
- Baths:
- 2.00
- MLS#:
- U8252690
- Subdivision:
- Farrell Park Condo
ADDITIONAL INFORMATION
STUNNING & COMPLETELY UPDATED CONDO IN FARRELL PARK! Welcome to Farrell Park, a highly sought-after community along the Eastlake Corridor! Nestled among the pristine, gated neighborhoods of Farrell Park, Brookhaven, and Tealwood, this area is surrounded by a large lake and well-maintained by an HOA that handles pools, roads, gated entries, and more. As an owner in Farrell Park, you'll also be a member of the Ridgemoor Master HOA, which offers tennis and basketball courts, a charming playground, and miles of sidewalks along beautifully wooded acreage with numerous lakes for your enjoyment. This updated 2-bedroom, 2-bathroom condo, located on the 3rd floor (with elevator access), is move-in ready and fully furnished (furniture available for purchase separately). The open-concept great room features a living/dining room combo that opens to a spacious screened lanai with a fantastic wooded view. The updated kitchen boasts white cabinets, granite countertops, new stainless appliances, and modern lighting, seamlessly connecting to the dining/living area. Gorgeous laminate flooring and new trim enhance the home’s inviting atmosphere. The owner’s retreat includes a pocket glass slider to the lanai, a spacious walk-in closet with installed shelving, and a fully updated bathroom. The second bedroom is roomy with a full-size closet, and the guest bath has been fully updated with a new vanity, light fixtures, toilet, and a tub with shower. Additional features include a laundry closet with a washer and dryer located in the second bathroom, extra storage, and a heated pool directly across from the building for year-round enjoyment. There’s also a car wash station and dumpsters conveniently located in front of the pool building. The condo includes one assigned parking spot under the carport and an exterior storage shed. The monthly HOA fee of $395 plus an additional $70 covers all exterior maintenance, reserves, amenities, management, water, sewer, trash, cable, internet, roof, grounds upkeep, and more. An annual fee of $150 is also required. Conveniently located minutes from Publix, Starbucks, Walgreens, Dunkin' Donuts, John Chestnut Park, Target Plaza, hospitals, and various lifestyle needs. Enjoy day trips to Safety Harbor, Dunedin, Clearwater, and Tarpon Springs, or head to St. Pete/Tampa for big city vibes. Close to TIA and PIE airports and world-famous beaches. Entertainment, restaurants, and fitness trails are all nearby. Schedule your private showing today!
- Type:
- Condo
- Sq.Ft.:
- 827
- Status:
- Active
- Beds:
- 1
- Year built:
- 1990
- Baths:
- 1.00
- MLS#:
- T3545724
- Subdivision:
- Bentley At Cobbs Landing Condo The
ADDITIONAL INFORMATION
Enjoy maintenance free living in this pet friendly gated community of Bentley at Cobb’s Landing. This is a rare one bed, one bath unit with DIRECT WATER VIEWS from every room! This open style floor plan is light and bright with connected kitchen, dining room and spacious living area with built-in wood burning fireplace. Large bedroom with walk-in closet. Screened patio with extra storage. Inside utility off the kitchen with full washer and dryer. Gated community offers pool and heated spa overlooking pond with covered area with grills for cookouts, fitness facility, clubhouse, playground, basketball court, car vacuum, etc. Cable, trash valet service, and high-speed internet included in low condo fees. Property comes with additional locked storage unit on ground floor of building. Ten minutes to Lake Tarpon or downtown sponge docks. Fifteen minutes to downtown Dunedin, Honeymoon Island and beaches. Easy commute to 2 airports, Clearwater/St. Pete and Tampa. Twenty minutes to Clearwater Beach. Showings by appointment only.
- Type:
- Single Family
- Sq.Ft.:
- 1,713
- Status:
- Active
- Beds:
- 3
- Lot size:
- 0.17 Acres
- Year built:
- 1991
- Baths:
- 2.00
- MLS#:
- U8252332
- Subdivision:
- Parkside At Lansbrook
ADDITIONAL INFORMATION
Welcome to Parkside near Lansbrook! Rarely on the market! Affordable and maintenance free style living at its best. Enjoy coffee on your deck while sitting pool side! Salt water pool and child safety fence included. Prior owner resurfaced the pool. Listen to the birds and nature's sounds. There is tile thru out the house, no carpet here! Porcelain in living areas and bedrooms. Ceramic in wet areas. Current owner had Master Bathroom fully remodeled and looks beautiful! Dual sinks and extra storage for linens. The spacious shower has a huge bench. All appliances convey with the sale. Maintenance includes lawn, pest control, cable, internet, painting every 7 -8 years. YMCA, Basketball, Golf course, and walking trails all nearby to enjoy! Restaurants, parks, banks, coffee shops, grocery stores and schools are all within 5 minutes for your convenience. Live the life you deserve today!!
- Type:
- Single Family
- Sq.Ft.:
- 1,619
- Status:
- Active
- Beds:
- 4
- Lot size:
- 0.26 Acres
- Year built:
- 1983
- Baths:
- 2.00
- MLS#:
- U8252155
- Subdivision:
- Fairway Forest
ADDITIONAL INFORMATION
An opportunity beckons within the geographically enviable- Less than a stone’s throw away from every convenience North County provides with its Shoppes, restaurants, gastropubs, movie theatres AND the recreationally significant- (Lansbrook golf course, YMCA up the block)East Lake Corridor with the rarest of Pinellas commodities in tow: LAND, MORE SPECIFICALLY AN OVERSIZED ENGAGING CORNER LOT BEAUTIFULLY FENCED AT MORE THAN A QUARTER OF AN ACRE WITH A DREAMY BACKYARD COMPLETE WITH POOL & SPA ALONGSIDE AN EXQUISITE FAMILY HOME ENCOMPASSING 3 FULL BEDROOMS PLUS A DEN (EASILY BECOMING BEDROOM 4 FOR A GROWING FAMILY). The floor plan is remarkable with a circular flow- at once allowing for privacy, and separate spaces yet integrated enough for immediate entertaining. The appointments? Neutral, inviting with a crisp Site White paint palette, earthy floor, upgraded appliances, well scaled cabinetry, and a voluminous walk-in closet within the primary suite, and en-suite. The structural enhancements include: newer roof, air conditioning and windows. A generously proportioned 2 car garage proffers additional storage, and a covered Olde Florida lanai/sun porch rests between the family room and pool offering a seamless indoor/outdoor living environment. I await your visit, and first impressions as you build your family’s legacy within this modern Mayberry.
- Type:
- Single Family
- Sq.Ft.:
- 1,674
- Status:
- Active
- Beds:
- 2
- Lot size:
- 0.17 Acres
- Year built:
- 1985
- Baths:
- 2.00
- MLS#:
- T3550314
- Subdivision:
- Highland Lakes Unit Fifteen Ph 4
ADDITIONAL INFORMATION
Step into luxury in this completely remodeled home, offering modern comforts in an active retirement community. This pristine residence features brand new luxury vinyl flooring, state-of-the-art stainless steel appliances, and elegant quartz countertops. HVAC is brand new, roof is 9 years old, and patio roof is brand new. The primary bedroom boasts a spacious walk-in closet and a beautifully appointed en-suite bathroom for your convenience and privacy. Enjoy peaceful afternoons in the rear Florida room-style patio, which is covered, enclosed, and shaded by a majestic live oak. Perfectly situated on the putting green, this home offers serene views and a golfer's dream location. Retire in style while taking full advantage of Highland Lakes' abundant amenities, including a championship golf course, fishing, lake access, tennis courts, and more. This is the perfect opportunity to embrace a vibrant, active lifestyle in a beautifully updated home. Don’t miss out!
- Type:
- Condo
- Sq.Ft.:
- 1,660
- Status:
- Active
- Beds:
- 3
- Year built:
- 1972
- Baths:
- 2.00
- MLS#:
- U8251959
- Subdivision:
- Innisbrook 15 Condo
ADDITIONAL INFORMATION
Three Bedroom/Two Bath -"D" Unit - Spectacular views that overlook the PGA Valspar Championship’s Copperhead’s #18th Fairway. Just a short walk to the Copperhead Pro Shop and Clubhouse and swimming pool. Wine and dine in the fine newly renovated Packard’s Steakhouse. This lovely condo has been professionally upgraded with commercial grade furnishings, painted walls and crown molding throughout and updated to the newest Rental Pool standards. Large galley style kitchen with Quartz countertops, new cabinets and stainless-steel appliances, you will have everything you need to comfortably prepare family meals (when you are not dining out at one of our four dining venues). Guest bedroom has a King size pillow-top bed while the separate “lock off” Master bedroom offers 2 Queen size pillow-top beds, large bathroom and all its own comforts with separate access to the hallway. The 2nd Guest bedroom with two Twin beds pillow-top beds, plus, you will have a Queen sleeper sofa in the living room. Great opportunity to own a vacation home at Innisbrook Golf and Spa Resort right on the famous Championship Valspar PGA Copperhead Golf Course! Several levels of club memberships are available for purchase to participate in the Innisbrook amenities. Innisbrook condo owners have the option to participate in the Resort’s optional Rental Pool program (condos in lodges 1-24 only). Situated on 900 wooded acres of rolling hills and 70 acres of lakes, Innisbrook, A Salamander Golf and Spa Resort is located just 25 minutes from Tampa International Airport. Innisbrook features four signature golf courses, including the PGA’s Valspar Championship Copperhead course, 285 spacious guest suites and rooms, four restaurants and three bars including the NEW FAIRWAYS COFFEE AND WINE BAR FEATURING STARBUCKS COFFEE, the Innisbrook Golf Institute, 10 tennis courts and PICKLEBALL, a full-service Salamander Spa with 12 treatment rooms and Fitness Center, six swimming pool complexes, and two conference halls.
- Type:
- Other
- Sq.Ft.:
- 1,120
- Status:
- Active
- Beds:
- 2
- Lot size:
- 0.06 Acres
- Year built:
- 1981
- Baths:
- 2.00
- MLS#:
- U8251509
- Subdivision:
- Strathmore Gate-east
ADDITIONAL INFORMATION
Location, Location, Location!!! Fabulous Palm Harbor, one–story villa offering over 1,100 sq ft of living space with 2 bedrooms and 2 bathrooms and conveniently, this home comes fashionably furnished! Enter through the spacious front patio to the main living space offering an open floor plan with living and dining areas ideal for entertaining and family gatherings. You are greeted by a light, current color scheme bringing a comforting vibe and continuing to the large kitchen with fashionable cabinetry and a designer backsplash. The kitchen features tile flooring, plenty of prep cook counter space and a pass-through area that overlooks the living and dining areas. The expansive kitchen boasts a wall closet with side-by-side washer and dryer as well as shelving for additional storage. The sliding glass door leads to the spacious front patio for outdoor cooking and extended entertaining space. Family and entertaining space is also extended with a rear screened lanai. Both bedrooms are located on the opposite side of the home with French doors leading to the secondary bedroom with wall closet and sliding glass door access to rear lanai. The conveniently located hall bath provides a single vanity with full walk-in shower. Spacious primary bedroom offers dual closets with an ensuite featuring a large vanity with sitting area and tub/shower combination with glass enclosure. HOA fee includes community pool, tennis courts, exterior and grounds maintenance, sewer, trash and water. Close to shopping, restaurants, quaint old downtown Palm Harbor and the magnificent Gulf Beaches! Great commute to everything!! The villa is being offered fully furnished with the exception of some personal items. NO FLOOD INSURANCE REQUIRED.
- Type:
- Condo
- Sq.Ft.:
- 610
- Status:
- Active
- Beds:
- 1
- Year built:
- 1974
- Baths:
- 1.00
- MLS#:
- U8251981
- Subdivision:
- Innisbrook 23 Condo
ADDITIONAL INFORMATION
Deluxe Executive Suite-A2- 1st floor patio. Feels like you have your own little grass back yard and Oak tree. Enjoy elevated views of the Fairway Swimming pool and park like views from the private patio. Lovely expanded upgraded kitchen and breakfast bar area. Opens to a comfortable living room and King size bedroom area. Tastefully decorated and turnkey ready. A large coinless laundry room is located just down the hall. Easy access to the unit , just 2 doors from the entry to the hallway. Move in ready for your vacation or second home escape. Several levels of club memberships are available for purchase to participate in the Innisbrook amenities. Innisbrook condo owners have the option to participate in the Resort’s optional Rental Pool program (condos in lodges 1-24 only). Situated on 900 wooded acres of rolling hills and 70 acres of lakes, Innisbrook, A Salamander Golf and Spa Resort is located just 25 minutes from Tampa International Airport. Innisbrook features four signature golf courses, including the PGA’s Valspar Championship Copperhead course, 285 spacious guest suites and rooms, four restaurants and three bars including the NEW FAIRWAYS COFFEE AND WINE BAR FEATURING STARBUCKS COFFEE, the Innisbrook Golf Institute, 10 tennis courts and PICKLEBALL, a full-service Salamander Spa with 12 treatment rooms and Fitness Center, six swimming pool complexes, and two conference halls.
- Type:
- Single Family
- Sq.Ft.:
- 1,727
- Status:
- Active
- Beds:
- 2
- Lot size:
- 0.24 Acres
- Year built:
- 1977
- Baths:
- 2.00
- MLS#:
- T3544881
- Subdivision:
- Highland Lakes
ADDITIONAL INFORMATION
Welcome to your dream oasis in Palm Harbor's Highland Lakes! This charming 2-bedroom, 2-bathroom gem is the perfect blend of modern comfort and sunny Florida living. Step inside and be greeted by a spacious, open floor plan bathed in natural light. The gleaming luxury vinyl flooring stretches throughout the home, creating a warm and inviting atmosphere. The kitchen is a chef's delight, boasting brand new stainless steel appliances, soft close cabinets, and elegant stone countertops. You'll love whipping up your favorite meals here! The primary bedroom is a true retreat, featuring dual built-in closets for all your storage needs and a stylish ensuite bathroom with an updated tile shower and stone vanity. The second bedroom is equally delightful, perfect for guests or a home office. Don't forget the convenience of the laundry room, located just off the 2-car garage, with plenty of room for a pantry. The large corner lot offers ample space for outdoor activities, and being part of the Highland Lakes HOA means you have access to incredible amenities, including a golf course, pickleball courts, pool, and more! With a roof from 2019, HVAC from 2017, and a water heater from 2018, this home is move-in ready and waiting for you. Come and experience the best of Florida living in Highland Lakes!
- Type:
- Condo
- Sq.Ft.:
- 1,121
- Status:
- Active
- Beds:
- 2
- Year built:
- 1990
- Baths:
- 2.00
- MLS#:
- W7866776
- Subdivision:
- Bentley At Cobbs Landing Condo The
ADDITIONAL INFORMATION
Welcome to your new home in the heart of Palm Harbor! This beautiful 2-bedroom, 2-bathroom condo offers luxurious living with a host of desirable features and amenities. Both bedrooms come with en-suite bathrooms, providing privacy and convenience. The spacious living room, adorned with laminate flooring, features a wood-burning fireplace, creating a warm and inviting atmosphere. The modern kitchen boasts elegant wood cabinets, granite countertops, stainless steel appliances, a breakfast bar, and a convection oven with a microwave hood. Adjacent to the kitchen, you’ll find a cozy breakfast nook and an inside laundry area complete with shelving. Both the primary and secondary bedrooms include a generous walk-in closet, while the second bathroom conveniently opens to both the second bedroom and the hallway. Step out onto your private balcony to enjoy serene views of the pond, perfect for relaxing or entertaining. You will also find two additional large closets for all of your storage needs. Community amenities abound, including a pool and spa located just across the pond, a BBQ area, playground, basketball court, and car wash station. The clubhouse offers an entertainment area with a fireplace, a library, and a fitness room, ensuring there’s always something to do. The pet-friendly community is situated in a prime location with easy access to major roadways, shopping centers, and dining options. It’s also close to top-rated schools, Palm Harbor University, the Pinellas Trail, and beautiful beaches, with Tampa International Airport within easy reach. The Homeowners Association (HOA) covers exterior building and grounds maintenance, building insurance, basic cable, internet, recreational facilities, roof maintenance, and trash removal. Don’t miss out on this exceptional opportunity to own a condo that offers comfort, convenience, and a vibrant community lifestyle in Palm Harbor. Schedule a viewing today and make this dream home yours!
- Type:
- Single Family
- Sq.Ft.:
- 2,578
- Status:
- Active
- Beds:
- 4
- Lot size:
- 0.32 Acres
- Year built:
- 1995
- Baths:
- 3.00
- MLS#:
- U8251131
- Subdivision:
- Ellinwood Ph 2
ADDITIONAL INFORMATION
Price Reduction! Gorgeous 4-bedroom, 2.5-bath property on a nature preserve with spectacular views, located in the safe and quiet community of Lansbrook. Close to shopping, Publix, and restaurants. The home features detailed carpentry throughout, including crown and wide base molding with wrapped pillars, and vintage glass and brass doorknobs. The Gourmet Custom Kitchen boasts updated "leathered" granite countertops, artisan like hand crafted backsplash, stainless steel appliances, a gas oven with griddle and "Power Boil" features. Oak hardwood floors are found throughout the downstairs to include the updated staircase, and new carpeting and laminate floors upstairs. All front windows of the home are Key West style plantation shutters. The Master Suite includes a coffered ceiling, custom walk-in closet, separate his and hers marble vanities, shower, and a deep, relaxing soaking tub. Entertain guests or relax in the beautiful screened-in porch with new flooring, fans, and lighting, while gazing at the breathtaking views of the preserve. The property is a homeowner's delight with a 4 year old 14-seer A/C , freshly painted, top to bottom oversized 2 car garage, which includes a workbench and storage cabinets for the handy person. Situated on a tree-lined street, this nature enthusiast's dream is less than 20 minutes from pristine beaches, 30 minutes from two airports, with “top A” rated schools nearby. Lansbrook residents have private access to a waterfront park on Lake Tarpon, featuring a pavilion, boat ramp, and day slips, with miles of walking/bike paths and picnic benches. Another private community recreation complex, is just a short walk away, and offers pickle-ball courts, soccer/football fields, basketball courts, and a playground. A short, two-minute ride away is the neighborhood YMCA and golf course. Large lot. Seize the opportunity… Call today to schedule a showing!
- Type:
- Condo
- Sq.Ft.:
- 1,160
- Status:
- Active
- Beds:
- 2
- Lot size:
- 20.02 Acres
- Year built:
- 2002
- Baths:
- 3.00
- MLS#:
- U8250661
- Subdivision:
- Tuscany At Innisbrook Condo
ADDITIONAL INFORMATION
Discover luxurious living in this beautifully updated 2-bedroom, 2.5-bath townhouse nestled in the prestigious gated community of Tuscany at Innisbrook. This move-in ready corner unit offers breathtaking water views and an array of modern upgrades that are sure to impress. The heart of this home is its stunning kitchen, featuring quartz countertops, stainless steel appliances, a farmhouse sink, and elegant pendant lighting. A convenient half bath is situated just off the kitchen. The bright and spacious dining and family room area boasts high ceilings and luxury vinyl flooring, creating an inviting atmosphere perfect for entertaining. Upstairs, you'll find two well-appointed bedrooms, each with luxury vinyl flooring and their own private baths. The primary bedroom includes two California closets and an updated bathroom with a tub. The second bedroom also features a California closet and an updated bathroom with a walk-in shower. A one-car garage with a laundry closet adds to the convenience and functionality of this home. Residents of Tuscany enjoy an array of resort-style amenities, including two heated pools, a clubhouse, a fitness center, a playground, and basketball and tennis courts. Ideally located in Palm Harbor, this townhouse is just moments away from Gulf beaches, the Pinellas Trail, fine dining, shopping, and airports. Experience the perfect blend of elegance, comfort, and convenience in this exceptional home.
- Type:
- Single Family
- Sq.Ft.:
- 1,626
- Status:
- Active
- Beds:
- 2
- Lot size:
- 0.22 Acres
- Year built:
- 1982
- Baths:
- 2.00
- MLS#:
- U8251574
- Subdivision:
- Lake Valencia Unit One
ADDITIONAL INFORMATION
No flood zone! Not affected by Helene or Milton in any manor. This is the one you have been waiting for! Just completely updated top to bottom in the coveted Lake Valencia neighborhood. This light and bright beauty has tons of natural light and a split bedroom plan for privacy. This house is made for entertaining with living/dining room combo, kitchen with dining area overlooking the huge family room with soaring vaulted ceilings, transom windows and an enormous screened in lanai with covered area and 3 sliders opening to bring the outside in. Roof, 200 amp eletrical panel and a/c new in 2024, hot water tank 2022. Walk in to beautiful double stain glass doors. Completely new kitchen with shaker cabinets, granite counters, stainless appliances and pantry for storage. Spacious backyard with plenty of room to add pool if desired. Both baths updated with new toilets, vanities, tub, tile surround and all new shower. Master bath has double sink vanity and huge walk in closet. Other updates include new paint, 6 panel bifolds and doors, door hardware, fans, lighting thruout, sprinkler control unit, garage door opener, disposal, window blinds, and luxury waterproof vinyl flooring thruout. Nice inside laundry room. Huge oversized garage with room for 2 cars and plenty of storage. A few blocks off Tampa road so convenient to all. HOA is only $225 per year. Hurry to see this one as the good ones go fast!!

Palm Harbor Real Estate
The median home value in Palm Harbor, FL is $428,000. This is higher than the county median home value of $380,200. The national median home value is $338,100. The average price of homes sold in Palm Harbor, FL is $428,000. Approximately 66.33% of Palm Harbor homes are owned, compared to 22.29% rented, while 11.37% are vacant. Palm Harbor real estate listings include condos, townhomes, and single family homes for sale. Commercial properties are also available. If you see a property you’re interested in, contact a Palm Harbor real estate agent to arrange a tour today!
Palm Harbor, Florida has a population of 60,682. Palm Harbor is more family-centric than the surrounding county with 22.57% of the households containing married families with children. The county average for households married with children is 21.33%.
The median household income in Palm Harbor, Florida is $64,222. The median household income for the surrounding county is $60,451 compared to the national median of $69,021. The median age of people living in Palm Harbor is 50.1 years.
Palm Harbor Weather
The average high temperature in July is 90.1 degrees, with an average low temperature in January of 51.4 degrees. The average rainfall is approximately 51.4 inches per year, with 0 inches of snow per year.
