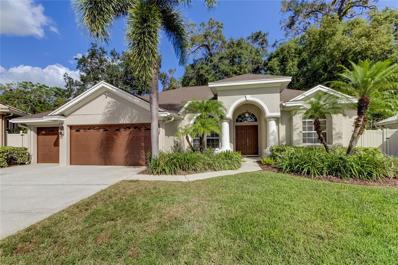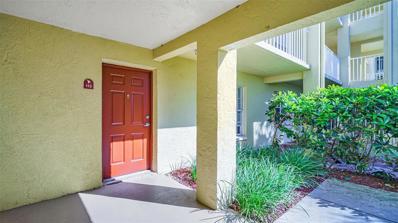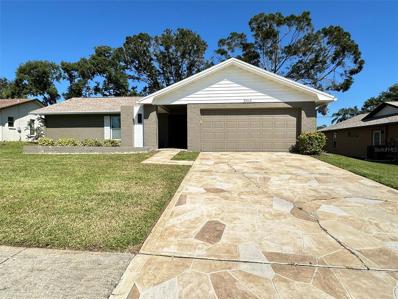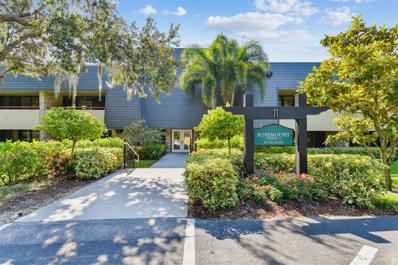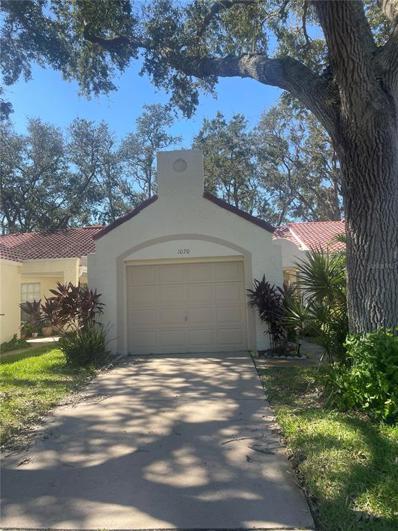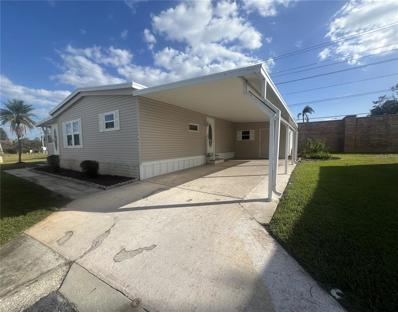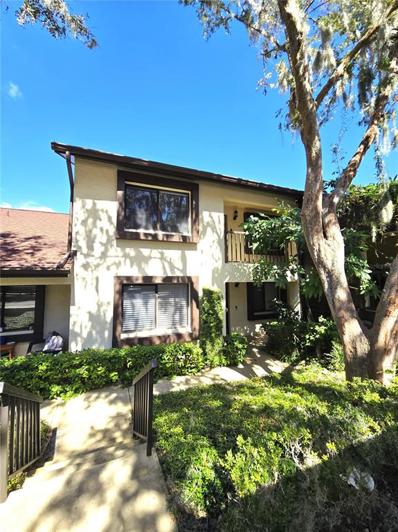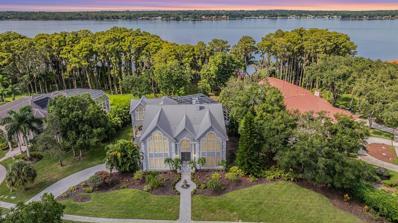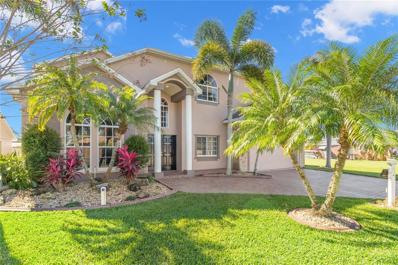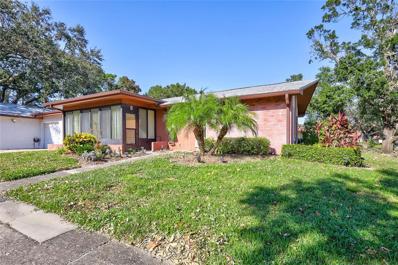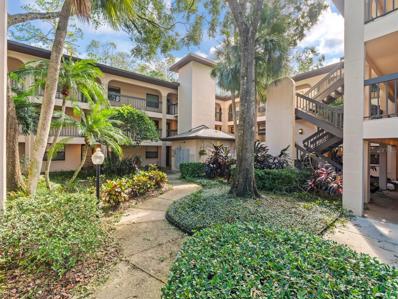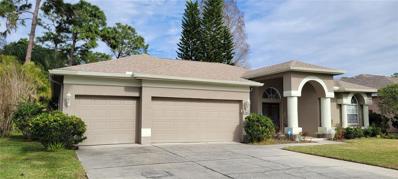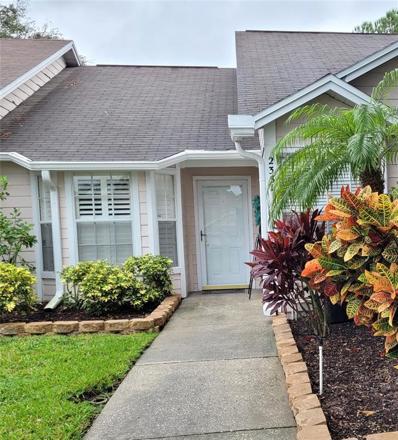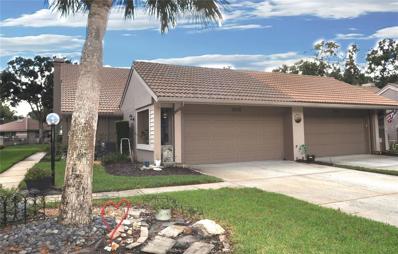Palm Harbor FL Homes for Sale
- Type:
- Single Family
- Sq.Ft.:
- 1,898
- Status:
- Active
- Beds:
- 3
- Lot size:
- 0.86 Acres
- Year built:
- 1977
- Baths:
- 2.00
- MLS#:
- TB8320786
- Subdivision:
- Palm Harbor
ADDITIONAL INFORMATION
Welcome to your private retreat on Riviere Road. This lovingly maintained, one-owner home is nestled on nearly 1 acre of lush, landscaped grounds. This charming 3-bedroom, 2-bath pool home offers 1,898 square feet of thoughtfully designed living space. A long, oversized driveway leads to this hidden gem, complete with a spacious 2-car garage. Inside, the family room serves as the heart of the home, featuring a cozy wood-burning fireplace that adds warmth and character, seamlessly flowing into the kitchen. The kitchen boasts beautiful countertops, a stainless steel fridge, a striking checkered tile backsplash, and a window that provides a scenic view of the pool and garden area. The well-designed split floorplan ensures a seamless flow throughout, perfect for both relaxation and everyday living. The generous primary bedroom is a serene retreat, flooded with natural light from large windows, and features a spacious walk-in closet and a private en suite bathroom. Step outside to your own private oasis, where a sparkling in-ground pool is framed by lush tropical gardens, creating the perfect setting for outdoor entertaining. Just steps away, a covered patio awaits, ideal for hosting BBQs and relaxing in style. With NO HOA, the expansive grounds has ample space for your RV, boat, or any other outdoor toys you desire. Located just minutes from shopping, dining, pristine beaches, and top-rated hospitals, you can enjoy the best of both worlds—peaceful living with easy access to all the conveniences you need. Not in a Flood Zone. The Roof was replaced in 2009, and some windows were updated in 2012.
- Type:
- Single Family
- Sq.Ft.:
- 2,182
- Status:
- Active
- Beds:
- 4
- Lot size:
- 0.24 Acres
- Year built:
- 1997
- Baths:
- 3.00
- MLS#:
- TB8313450
- Subdivision:
- Harbor Hills Of Palm Harbor
ADDITIONAL INFORMATION
Magnificent 4 bedroom executive retreat nestled on nearly 1/4 acre of pristine conservation on a quiet street with no thru traffic. Featuring a BRAND NEW ROOF (Oct 2024) and a NEW A/C (Feb 2024) this treasure comes complete with a 3 car garage, hardwood floors throughout, fresh paint inside and out, soaring cathedral ceilings, a fireplace in the family room, a large outdoor open-air deck and views of the treed backyard from nearly every room. Other features include 3 full bathrooms, granite counters and backsplash in the kitchen, a screened lanai, shelving system in the master closet; double sinks, a spacious walk-in shower and separate garden tub in the master bathroom, new coach lights and a lushly landcaped yard along with a WHOLE-HOUSE GENERATOR. Zoned for the Palm Harbor education system and not located in a flood zone. WELCOME HOME!
- Type:
- Condo
- Sq.Ft.:
- 920
- Status:
- Active
- Beds:
- 2
- Lot size:
- 20 Acres
- Year built:
- 1987
- Baths:
- 2.00
- MLS#:
- TB8313160
- Subdivision:
- Meadowlake Palm Harbor Condo
ADDITIONAL INFORMATION
Welcome to your new home in beautiful Palm Harbor. This charming condo offers 2-bedroom 2 bathroom and 920 sq. ft. This unit is on the ground floor! No hurricane damage! Low maintenance laminate flooring and tile throughout. Features a laundry room inside the unit. Enjoy your morning coffee on your lanai that looks out to the pond. This is the perfect blend between comfort and convenience. Less than half a mile away from Publix, Ross, Chipotle, Wells Fargo and more shops. Right behind US-19 so very convenient to head North or South. Located 6 miles away from Honeymoon Island State Park and only 17 miles to Tampa International Airport. This community has so much for entertainment! There is a pool, tennis courts, volleyball court, playground, dog walking area, fitness center, shuffleboard, and outside grills. Come take a look for yourself!
- Type:
- Single Family
- Sq.Ft.:
- 1,471
- Status:
- Active
- Beds:
- 3
- Lot size:
- 0.13 Acres
- Year built:
- 1985
- Baths:
- 2.00
- MLS#:
- TB8312919
- Subdivision:
- Countryside North Tr 3b Ph 2
ADDITIONAL INFORMATION
Beautiful and well-maintained, 3-bedroom, 2-bathroom POOL home in the sought-after Countryside North community in Palm Harbor. As you enter this lovely home, you will begin to appreciate the vaulted ceilings and the abundance of natural light. A vast living room/dining room combo, perfect for family gatherings, invites you into this great home. To the right of the house, discover a spacious master bedroom with a walk-in closet, an en-suite bathroom, and sliding doors leading directly to the pool area. Also on this side of the house are two nicely sized bedrooms and a beautifully updated bathroom. On the left side of the house, you will find the kitchen featuring brand-new Brittanica Quartz countertops and a cozy eat-in area. The converted garage offers versatility as a bonus room, playroom, office, or man cave— It is air-conditioned but not included in the heated square footage of the house and could easily be turned back into a usable garage. French doors and sliders from the living room provide easy access to the covered lanai and LARGE, SPARKLING POOL. Upgrades include; a BRAND-NEW ROOF (2022), NEW WINDOWS (2020), NEW POOL PUMP (2022), FRESHLY PAINTED POOL CAGE, NEW KITCHEN APPLIANCES (2021), and NEWER HVAC. LAMINATE FLOORS THROUGHOUT THE HOUSE. This fantastic home is NOT IN AN EVACUATION ZONE, HAS HIGH ELEVATION, AND DOES NOT REQUIRE FLOOD INSURANCE. It is centrally located, close to shopping, restaurants, beaches, and more. Give me a call today for a private tour!!!
- Type:
- Single Family
- Sq.Ft.:
- 1,336
- Status:
- Active
- Beds:
- 2
- Lot size:
- 0.19 Acres
- Year built:
- 1980
- Baths:
- 2.00
- MLS#:
- TB8312758
- Subdivision:
- Highland Lakes Unit 14 Ph 1
ADDITIONAL INFORMATION
Located in Highland Lakes, Palm Harbor's in demand 55+ golf community, don’t miss your chance to tour this amazing 2 Bedroom/2 Bathroom home with a 2 car garage! Highland Lakes is Palm Harbor's premier 55+ golf community, offering an array of outstanding amenities such as free golf on 3 private executive courses, heated pools, tennis, pickleball, and numerous recreational activities. Experience the welcoming country club atmosphere and resort-style amenities of both the main clubhouse and the Lake Tarpon Lodge. With a full schedule of entertainment, social events, fitness and dance classes, community pontoon boats, and free RV or boat storage in a secure lot, Highland Lakes truly offers the ultimate lifestyle. The Roof was replaced in 2022, HVAC in 2017, Water Heater in 2021. Conveniently located near Gulf beaches, a variety of shops and restaurants, top-notch medical services, professional sports venues, cultural attractions, 2 international airports, and a cruise port, Highland Lakes provides everything you need to enjoy life to the fullest.
- Type:
- Condo
- Sq.Ft.:
- 530
- Status:
- Active
- Beds:
- 1
- Year built:
- 1974
- Baths:
- 1.00
- MLS#:
- TB8312420
- Subdivision:
- Innisbrook 21 Condo
ADDITIONAL INFORMATION
EXECUTIVE SUITE A1 UNIT-This is a great opportunity to own at Innisbrook Golf and Spa Resort, one of the most distinguished golf communities in Florida. A beautifully updated Executive suite has been upgraded to the newest rental pool standards with neutral tones, crown molding and hotel grade carpeting. There is a King size pillow-top bed in the bedroom area and a Queen size sleeper sofa in the living room if extra space is needed. Unwind on the 2nd floor balcony or walk out to the back of the lodge and watch the golfers on the Copperhead Course. It is just a short stroll away from the Fairway pool or Copperhead pool and clubhouse. Fully furnished and ready to become your vacation retreat! Several levels of club memberships are available for purchase to participate in the Innisbrook amenities. Innisbrook condo owners have the option to participate in the Resort’s optional Rental Pool program (condos in lodges 1-24 only). Situated on 900 wooded acres of rolling hills and 70 acres of lakes, Innisbrook, A Salamander Golf and Spa Resort is located just 25 minutes from Tampa International Airport. Innisbrook features four signature golf courses, including the PGA’s Valspar Championship Copperhead course, 285 spacious guest suites and rooms, four restaurants and three bars including the NEW FAIRWAYS COFFEE AND WINE BAR FEATURING STARBUCKS COFFEE, the Innisbrook Golf Institute, 10 tennis courts and PICKLEBALL, a full-service Salamander Spa with 12 treatment rooms and Fitness Center, six swimming pool complexes, and two conference halls.
- Type:
- Other
- Sq.Ft.:
- 700
- Status:
- Active
- Beds:
- 1
- Lot size:
- 0.05 Acres
- Year built:
- 1984
- Baths:
- 1.00
- MLS#:
- TB8312609
- Subdivision:
- Highland Lakes - Golfview Villas I
ADDITIONAL INFORMATION
CUTE...CUTE....THIS ONE BEDROOM, ONE BATH LOCATED IN THE DESIRABLE 55+ NEIGHBORHOOD OF POPULAR HIGHLAND LAKES. THIS VILLA IS READY TO BECOME YOUR LOVELY HOME OR JUST A GET AWAY FROM THE CITY AND NOISE. COME VIEW ALL THE AMENITIES THIS GREAT COMMUNITY HAS. THE VILLA SITS ON THE GOLF PATH TO A BEAUTIFUL AREA LOCATED ON 6 TEE OF BLUE COURSE WITH SMALL POND, TREES AND LOTS OF GREENERY WITH A SHORT TRIP UP TO THE CLUBHOUSE. THE CLUBHOUSE FEATURES A HEATED POOL AND JACUZZI FOR YOUR RELAXATION. THE NEIGHBORHOOD IS ONE OF THE MOST SOUGHT OUT AND POPULAR STREETS IN THE SUBDIVISION. A ONE CAR GARAGE IS OUTSIDE OF YOUR FRONT DOOR WITH SMALL PATIO AND AREA FOR GRILL OR GOLF CART STORAGE....THE CLUBS AND YEARLY GATHERINGS AND PARTIES WILL KEEP YOU HOPPING. YOU CAN BE AS ACTIVE AS YOU WANT WITH WOMEN'S CLUB, MEN'S CLUB, PICKELBALL, TENNIS, FREE GOLF AND FREE BOAT & RV STORAGE WHICH IS LOCATED ON LAKE TARPON. COME AND VIEW THIS ADORABLE VILLA TODAY. YOU WON'T BE SORRY! SIGN UP FOR A PONTOON BOAT RIDE ON THE LAKE WITH LUNCH AT TARPON TURTLE. THE LODGE HAS ANOTHER HEATED POOL WITH CLUBHOUSE USE FOR PARTIES AND GATHERINGS FOR MEMBERS OF HIGHLAND LAKES.
- Type:
- Other
- Sq.Ft.:
- 1,152
- Status:
- Active
- Beds:
- 2
- Lot size:
- 0.12 Acres
- Year built:
- 1981
- Baths:
- 2.00
- MLS#:
- TB8312425
- Subdivision:
- Blue Jay Mobile Home Estates Condo
ADDITIONAL INFORMATION
Come see this spacious two bedroom/two bath double-wide manufactured home in Blue Jay Estates. This is a 55+ community where you own the land! This home is located on a large set back corner lot. Both entry doors are full oval glass. Upon entry are beautiful floors of a premium water-resistant wood-based laminate. The large eat in kitchen has newer stainless-steel appliances, lots of cabinets, an appliance garage, and a stained-glass window. Both bedrooms have oversized closets. Master bathroom has vanity area by sink and a step-in shower with grab bars. Hall bathroom has step-in shower with grab bars and a seat. Duct work is located in the ceiling. Enjoy the extra living space in the large front porch with A/C overlooking a private side area. The driveway has been widened and fits 2+ vehicles. Shed is 16' x 12' and has a newer washer, dryer, and water heater. So many extras in this home. Blue Jay has a very active social club, lots of activities, a heated pool, shuffleboard and Bocce courts. There is a designated area where you can park your boat or R/V at no additional fee if space is available when requested. Near beaches, shopping, medical centers, and airports.
- Type:
- Condo
- Sq.Ft.:
- 1,090
- Status:
- Active
- Beds:
- 2
- Year built:
- 1982
- Baths:
- 2.00
- MLS#:
- TB8312702
- Subdivision:
- Magnolia Ridge Condo
ADDITIONAL INFORMATION
Priced to sell!!! Seize the chance to live in this dazzling, second-story corner unit 2-bed, 2-bath condo in the highly desirable Magnolia Ridge! Located on one of the highest points in the county, this home is not in a flood zone. Nestled in a picturesque, oak-lined community in the heart of Pinellas County, this freshly painted condo has been fully remodeled and is move-in ready! With virtually everything brand new or newer, you'll enjoy a modern kitchen, premium luxury vinyl plank flooring, LED dimmable lighting, sleek fixtures, and updated bathrooms with contemporary vanities and flooring. Walk through the front door to a bright, inviting, open-concept space that seamlessly flows from the entryway to an exquisite kitchen featuring stainless steel appliances, granite counters, tall shaker cabinets, and plenty of room for a cozy breakfast nook. The smart split floor plan provides privacy and separates the guest bedroom, guest bathroom, and laundry room to the left of the entryway. Walk into the spacious living and dining area with plenty of room for large sectional couches, tables, and more. Oversized sliding doors open to a large, screened-in patio, perfect for relaxing with your morning coffee or in the evening. The primary suite offers ample space for a king-sized bed, has plenty of space for a desk or sitting area, has a walk-in closet, and a private en-suite bathroom. Outdoor enthusiasts will rejoice with direct access to the Pinellas Trail connected to the entrance to Magnolia Ridge—ideal for biking, walking, and exploring. After a day on the trails, unwind by the community pool or have a picnic in the grassy areas of the community. Enjoy a low-maintenance lifestyle since the HOA fees cover internet, cable, water, sewer, and trash, the roof, lawncare, pool, the grounds, exterior painting, and more. Magnolia Ridge is in a vibrant area conveniently located near all the hot spots in Oldsmar, Countryside, Palm Harbor, Dunedin St. Petersburg, and Tampa. Book your tour today and make Magnolia Ridge your stylish new home!
- Type:
- Single Family
- Sq.Ft.:
- 2,036
- Status:
- Active
- Beds:
- 3
- Lot size:
- 0.22 Acres
- Year built:
- 1989
- Baths:
- 2.00
- MLS#:
- TB8312033
- Subdivision:
- Highland Lakes Unit Seventeen Ph 1
ADDITIONAL INFORMATION
JUST REDUCED!!! Beautifully Updated 3 BEDROOM 2 BATHROOM Home with 2036 square feet and an Open Floor Plan & Bonus Room – Move-In Ready! Welcome to this beautifully renovated single-family home, featuring a modern open floor plan with seamless flow, making it perfect for entertaining and everyday living. With 3 bedrooms, 2 bathrooms, and a remodeled Florida room that can serve as a 4th bedroom, family room, game room or home office, this home offers the versatility to suit your lifestyle. The heart of the home is the gorgeous open-concept kitchen, featuring quartz countertops, an island cooktop, a breakfast bar, and a spacious eat-in nook with a custom-built bench and bay window. With hidden storage beneath the bench, it’s the perfect spot for family meals or quiet mornings with a cup of coffee. No carpet throughout the home means easy maintenance and a clean, modern feel making it ideal for families, pets, or anyone seeking an allergy-friendly environment. The home is designed with comfort and efficiency in mind. Energy-efficient, hurricane-impact windows and the new roof with hurricane clips which was installed in 2023 provide safety, lower energy bills, and year-round peace of mind. The renovation also included new ductwork, extended to the Florida room for optimal airflow throughout the house. You’ll find plenty of storage, including two walk-in closets, a floored attic with lighting above the garage and second bedroom, and a large closet in the Florida room for extra space. Step outside to covered patio featuring stamped concrete, offering a beautiful setting for grilling, entertaining or simply enjoying the outdoors. This vibrant community offers fantastic amenities just a short walk away. Enjoy three golf courses with no green fees, heated pools, tennis/pickleball sports courts, bocce ball, and a wide range of social activities. The Arts and Crafts annex includes a stained-glass studio, ceramics and a fully equipped Wood Working shop to explore your creative side. Pontoon touring boats have regularly scheduled tours leaving from the second clubhouse at Lake Tarpon at no additional charge. With a low monthly HOA fee OF $150., you’ll have everything you need to stay active or unwind in this welcoming neighborhood. This home is truly move-in ready and waiting for you to enjoy the perfect blend of open spaces, modern upgrades, and community amenities. Don’t miss the opportunity to experience the best of Florida living—schedule your showing today!
- Type:
- Single Family
- Sq.Ft.:
- 2,152
- Status:
- Active
- Beds:
- 2
- Lot size:
- 0.22 Acres
- Year built:
- 1979
- Baths:
- 2.00
- MLS#:
- TB8310811
- Subdivision:
- Highland Lakes
ADDITIONAL INFORMATION
PRICE IMPROVEMENT!! Welcome to this a large 2 bed 2 bath with Bonus Room/3rd bedroom charming home nestled in a cul-de-sac in the highly sought after Highland Lakes 55+ premium active community in Palm Harbor! This is a great plan for comfortable living surrounded by well maintained and updated homes. Peace of mind knowing that this is a HIGH ELEVATION, NON EVACUATION ZONE to help protect you from storms. This home boasts laminate and ceramic tile flooring throughout, plenty of closet and storage space. The HVAC was replaced in 2016 and new hurricane windows installed in 2024. For your convenience there is a built in vacuum system and a water softener. This home also features a spacious two car garage and hurricane brackets. As an added bonus you will have your own well for irrigation! You will love Highland Lakes friendly atmosphere and appreciate the beautiful facilities and grounds. Enjoy free golf on 3 private executive courses, 2 heated pools and a spa, tennis, pickleball, bocce & Shuffleboard. There is a plethora of activities to participate in such as a bowing league, fitness classes, arts & crafts classes, a wood-shop, many special interest and hobby clubs, as well as games and card groups. There is something for everyone! The main clubhouse auditorium hosts more entertainment and social events than will fit on your calendar. At the Lake Tarpon Lodge, there is a 2nd heated pool, fishing pier, RV or boat storage, boat ramp, picnic & party facilities, an even community pontoon boats that go out twice a day! All this is included in the low HOA fee of $150.00/month! Live within minutes of the world's best beaches, great restaurants & shopping, rich cultural resources, exciting pro sports, excellent medical services, and two international airports. This home is in a neighborhood that offers an irresistible lifestyle! Don't delay in making this your dream home today!
- Type:
- Single Family
- Sq.Ft.:
- 7,247
- Status:
- Active
- Beds:
- 4
- Lot size:
- 0.96 Acres
- Year built:
- 1995
- Baths:
- 5.00
- MLS#:
- TB8302797
- Subdivision:
- Presidents Landing Ph 2
ADDITIONAL INFORMATION
Your Waterfront Oasis with Private Boat Slip on Lake Tarpon! Discover Unmatched Elegance and Stunning Sunsets at Presidents Landing. This home is HIGH AND DRY on regulated Lake Tarpon and has NEVER flooded! Nestled in the Exclusive Gated Community of Presidents Landing, this Exquisite 4-bedroom (plus two additional bonus rooms that could be used as Bedrooms with closets) 3 Full Bath, 2 Half Bath (one Pool bath), Bonus Media Room, Library & Loft features 7,247 sq ft offering an unparalleled Waterfront lifestyle on nearly an acre of serene grounds. With only 9 luxury estates on Lake Tarpon, the largest lake in Pinellas County, this home promises a tranquil retreat. As you enter through the grand double wood and leaded glass doors, you’ll be captivated by the timeless beauty and grandeur of this remarkable residence, complemented by breathtaking lake views. The Two-story Library/Office is a haven for readers and professionals alike, featuring custom cherry bookshelves and Brazilian oak leaded glass French doors. A cozy fireplace invites you to unwind, while a spiraling staircase leads to a private reading room or additional bedroom, perfect for solitude and inspiration. The expansive main living area boasts an open floor plan with soaring ceilings, creating an atmosphere of sophistication. A gas fireplace enhances the warmth, ideal for gatherings. The gourmet Chef's Kitchen is equipped with high-end appliances, a built-in wine refrigerator, Granite Island, Breakfast Bar, Granite countertops, Eat-in Space—all overlooking the serene lake. Experience the Luxury of Two Master En-Suites, one on each floor. The main suite on the first floor features a spacious bath, walk-in closets, and stunning views of the pool and Lake Tarpon, offering a true retreat of comfort and privacy. This magnificent Château also includes a custom oak leaded glass elevator, blending convenience with elegance. 2 additional Bedrooms upstairs share a Jack-n-Jill Bath. Bonus Media Room and Open Loft- great for Entertaining! Outside, your personal sanctuary awaits. The brick-paver, screen-enclosed lanai overlooks a Pebble Tec Salt Pool and cascading rock waterfall. Relax in the heated gas spa while enjoying picturesque vistas of Lake Tarpon. Your private dock with a boat slip invites you to indulge in boating and water activities at your leisure. Recent Enhancements: Freshly painted exterior and interior for a modern look, Updated pool area with new pumps and gas heater for delightful swims, Renovated Chef's Kitchen with top-tier appliances, New roof (2020), Three new Trane A/C systems (2021, 2022), Two new Seibel Tankless hot water heaters (2022, 2023). Located in the desirable Lansbrook community, residents enjoy access to two parks, a 3.8-mile walking loop, basketball, pickleball, volleyball, soccer fields, a golf club, the YMCA, and top-rated schools like East Lake High School. With world-class beaches, Tampa International Airport, cultural venues, and professional sports nearby, everything you need is within reach. Seize this extraordinary opportunity for ultimate lakefront living in this magnificent estate. Schedule your private tour today and step into a world of refined elegance and endless charm!
- Type:
- Single Family
- Sq.Ft.:
- 3,280
- Status:
- Active
- Beds:
- 5
- Lot size:
- 0.14 Acres
- Year built:
- 2005
- Baths:
- 3.00
- MLS#:
- W7868947
- Subdivision:
- Lake Shore Estates 3rd Add
ADDITIONAL INFORMATION
This stunning, custom-built waterfront home with a pool boasts 5 bedrooms and 3 bathrooms, meeting the needs of even the most particular home buyer. Situated on a broad, easily navigable canal leading to the spring-fed Lake Tarpon, this residence features a covered boat lift and a tandem jet ski lift. The chef's kitchen is equipped with luxurious maple wood cabinets, stainless-steel GE Profile appliances, including a double oven, and is finished with top-tier level 3 granite on the countertops and island. Adjacent to the kitchen, the inviting family room includes a fireplace set against a stone accent wall and a built-in surround sound system. The ground level also offers a game room with a bar, a convenient guest/pool bathroom, a fifth bedroom with a desk setup suitable for an office, and a spacious formal dining room. Ascending the classic wooden staircase, you'll find an open loft with hardwood flooring leading to three additional bedrooms, a laundry room, a secondary bathroom, and the master suite. The master suite features a walk-in California closet, a garden tub, a separate shower, dual vanities with granite tops, and sliding doors to a balcony overlooking the pool and waterway. The home's construction is robust, with block and stucco reinforced by 50 pilings and enhanced 2X6 framing on the second story. The clear pool has been updated to a saltwater system and includes a new heat pump. The property is enclosed with a fence, and the seawall is made of durable corrugated vinyl. The expansive dock, featuring an aluminum bar fence, serves as an extra space for outdoor entertainment. A large two-car garage includes a 220-volt electric car charging station, and the home is energy self-sufficient with a comprehensive solar panel array on the roof. The garage additionally has an entryway into the home through a climate-controlled extra-large utility room. The water heater comes with its own solar panel on the roof, complemented by a Kinetico whole-home water filtration system. This distinctive home is ideally situated near world-renowned beaches, excellent shopping, two airports, top-tier schools, Tampa, historic St. Petersburg, and the pristine springs and wilderness of the Nature Coast. Lake Tarpon, the largest lake in the tri-county area, provides exceptional fishing, boating, jet skiing, tubing, and lakefront dining that's boat-accessible, along with a slalom course for water sports aficionados. The lake's non-susceptibility to coastal flooding translates into highly affordable flood insurance for this property. Having functioned as both a family home and a profitable short-term rental (commanding $450-$579 a night depending on the season as a 4-bedroom Airbnb), this property offers a unique opportunity to acquire a splendid, secure waterfront residence. This solid home stayed high and dry during the storms and sustained zero damage! Buyer's agents are welcome.
- Type:
- Condo
- Sq.Ft.:
- 1,038
- Status:
- Active
- Beds:
- 2
- Year built:
- 1983
- Baths:
- 2.00
- MLS#:
- TB8311247
- Subdivision:
- Pine Ridge At Palm Harbor
ADDITIONAL INFORMATION
Here is your chance at this desirable condo just short distance from clubhouse,pool, and all the activities. Convenient to stores,hospitals, and doctors. This condo has a large laundry room and eat-in kitchen. Freshly painted with updating in bathrooms including vanities, toilets and floors. New 2022 A/C, custom blinds and refrigerator. All this on the bot floor tool.
- Type:
- Other
- Sq.Ft.:
- 918
- Status:
- Active
- Beds:
- 2
- Year built:
- 1978
- Baths:
- 2.00
- MLS#:
- TB8309797
- Subdivision:
- Highland Lakes
ADDITIONAL INFORMATION
“Move-in ready and vacant, this spacious condo features two bright skylights . The property remained fully powered through the recent hurricane with no damage. There is gorgeous laminate flooring throughout. Sit on the lanai and enjoy the beautifully manicured landscaping and mature trees, The washer and dryer are included. You can take a ride on one of the pontoon boats and enjoy Lake Tarpon or have a party in the lodge that sides up to the Lake. The large Clubhouse boasts of great room and a large entertainment room for many dinners and dances plus top of the line entertainment. Join the pickleball club or tennis club. There is bocce or shuffleboard group. There are card groups and Chefs club plus the huge heated swimming pool and spa. Enjoy this phase of your life.”
- Type:
- Single Family
- Sq.Ft.:
- 2,497
- Status:
- Active
- Beds:
- 4
- Lot size:
- 0.45 Acres
- Year built:
- 1992
- Baths:
- 3.00
- MLS#:
- U8255280
- Subdivision:
- Berisford
ADDITIONAL INFORMATION
One or more photo(s) has been virtually staged. GREAT VALUE IN LANSBROOK! Welcome to this exquisite 4 bedroom, 3 bath, 2,497 sq. ft. POOL home, perfectly situated on a quiet cul-de-sac in the esteemed Berisford community of Lansbrook, Palm Harbor. THIS HOME CAN BE PURCHASED FOR 100 PERCENT FINANCING. The neighborhood features BURIED POWER LINES and this home DID NOT LOSE POWER, NO FLOODING, NO EVACUATION DURING RECENT HURRICANES MILTON AND HELENE (Evacuation Zone D). Elevation is approx 20 ft. This great home features a 3 CAR GARAGE and rests on just under half an acre (LARGE, .45 ACRE property) FLOOD ZONE X of beautifully landscaped grounds. Each of the four bedrooms features brand-new carpet (installed in 2024), while the updated pool bath shower (2023) and new rescreening of the pool enclosure (2024) ensure modern comfort and style. As you step onto the large, pavered lanai, you’re greeted by the soothing sounds of nature and an inviting pool that can be seen from many rooms of the home. This outdoor haven complete with OUTDOOR KITCHEN is an ideal spot for morning coffee, evening relaxation, or weekend gatherings. The family room, seamlessly connected to the kitchen and breakfast nook, provides ample space. Enjoy the warmth of the fireplace or whip up a culinary masterpiece on the gas stove. The primary suite is a personal retreat, complete with a spacious walk-in closet, dual sinks, and a luxurious garden soaking tub with separate shower. Bathroom is equipped with accessible handrails in shower and toilet area. The expansive backyard, shaded by mature trees, offers both beauty and privacy, with a paved walkway encircling the home and pool area. Inside, you’ll find distinctive architectural features like planter shelves and gracefully rounded walls, adding a touch of character to the home’s design. An interior laundry room with a sink provides convenience, while the 3-car garage and oversized lot complete this remarkable property. Lansbrook’s HOA fees include access to an array of amenities: a community boat ramp with access to Lake Tarpon, volleyball and basketball courts, and a picnic pavilion. Dog Park nearby at John Chestnut Park! This prime location offers top-rated schools, dining, and world-class beaches just minutes away, blending the best of tranquility and convenience. Ideally located, this home offers unparalleled convenience—just 40 minutes from Tampa International Airport and a quick 20-minute drive to the stunning Gulf beaches and the famous Tarpon Springs Sponge Docks. For outdoor enthusiasts, you'll love the proximity to the Upper Pinellas Trail, Brooker Creek Preserve, Lake Tarpon, East Lake Sports Complex, the John Geigle YMCA, and numerous local golf courses, perfect for recreation and adventure.
- Type:
- Other
- Sq.Ft.:
- 1,200
- Status:
- Active
- Beds:
- 2
- Lot size:
- 0.15 Acres
- Year built:
- 1976
- Baths:
- 2.00
- MLS#:
- TB8311117
- Subdivision:
- Lake Tarpon Mobile Home Village
ADDITIONAL INFORMATION
Own your own land in the most highly sought manufactured community in Pinellas County. Corner Unit with open floor plan. Nicely maintained double wide. New roof over June of 2023. Land valued by assessors office as $98,600. Low Association Fee of $104.11 tied to Social Security. Not in Dog area, cats ok. Enjoy the 55+ lifestyle with newly remodeled pool and clubhouse. Join many clubs, such as golf, shuffle, book, cards, crafts, etc. Very active community. Close to restaurants, beaches and two airports. Don't miss this opportunity. Seller to offer 50% Seller Financing.
- Type:
- Single Family
- Sq.Ft.:
- 2,050
- Status:
- Active
- Beds:
- 4
- Lot size:
- 0.44 Acres
- Year built:
- 1963
- Baths:
- 2.00
- MLS#:
- TB8310959
- Subdivision:
- Red Oak Hills
ADDITIONAL INFORMATION
Enjoy country living in a coastal setting with this delightful 4-bedroom, 2-bathroom residence on nearly a HALF ACRE on a quiet, dead-end street. This property is close to some of Florida's best beaches, parks & golf courses, while situated high & dry in FLOOD ZONE X and zoned for Palm Harbor's TOP RATED SCHOOLS (Sutherland, PHMS & PHUHS). Wall Springs Park, Innisbrook Golf Resort and the Pinellas Recreation Trail are all less than a mile away. Step inside to discover a SPLIT FLOOR PLAN, with the primary bedroom and bathroom on one side of the home and three bedrooms and a full bath on the other side. In between you'll find a warm and inviting living room with brick fireplace, custom bar, wood paneling and hot tub for ultimate relaxation. The kitchen features SOLID WOOD CABINETS, stone countertops and a newly tiled backsplash, perfect for a home-cooked meals. A Florida paradise awaits you outside as you dive into the 9' deep IN-GROUND POOL with NEW POOL DECK perfect for cooling off on hot summer days, or host barbecues and bonfires in the colder months. The expansive backyard provides plenty of room for outdoor activities, gardening, or simply soaking in the sun. With NO HOA, you have the freedom to park all your toys at home: boat, golf cart or even your RV with hookups - no need to pay storage fees. Embrace the laid-back lifestyle of your own private oasis. Don’t miss this opportunity to own a piece of paradise!
- Type:
- Condo
- Sq.Ft.:
- 1,038
- Status:
- Active
- Beds:
- 2
- Year built:
- 1983
- Baths:
- 2.00
- MLS#:
- TB8310996
- Subdivision:
- Pine Ridge At Palm Harbor
ADDITIONAL INFORMATION
Still time to close before the end of the year to claim Homestead exemption for 2025!!! Very nice high and dry 2 bedroom, 2 bath, 2nd floor unit in Palm Harbor. This unit had 0 damage or water in Helene or Milton. Close to 19 for access to all that Palm Harbor, Oldsmar, Clearwater, St. Petersburg, NPR and Tarpon Springs. It is only a short 7 mile drive to world class beaches of Honeymoon Island State Park and Caladedi Island State Park. Close to marinas that offer tours and fishing charters. Close to a lot of top notch golf courses including the Innisbrook Resort where the Valspar Tournament is held. This is a very well maintained 55 and over community with a lot of amenities including a clubhouse, pool, lake, sidewalks and shuffle board. Close community that does a lot of activities together including BINGO! The low maintenance fee includes water, sewer, cable, internet, ext. maint, lawn maint., trash and a few other important items. The kitchen has been beautifully remodeled with granite counter tops and brand new ceiling fan and stainless steel appliances. New 6 panel interior doors and fresh paint throughout. New ceiling fan/ light in the living room. No popcorn ceilings. New lighting fixtures in the laundry room, hall way and both baths. Large laundry and storage area and walk in closet in the master bedroom. The condo is an end unit with an assigned parking space very close to the door. Screened balcony. The a/c new in 2022 and the hot water heater was new in 2018. This is a great location, great condition and great price. This condo is clean and ready for you to move into!
- Type:
- Condo
- Sq.Ft.:
- 1,030
- Status:
- Active
- Beds:
- 2
- Year built:
- 1985
- Baths:
- 2.00
- MLS#:
- TB8310893
- Subdivision:
- Farrell Park Condo
ADDITIONAL INFORMATION
Welcome home to this very desirable second floor unit in the Farrell Park Condo community. This gated complex offers maintenance free living at its very best. From the impressive and inviting entrance to the park-like setting with an incredible central location, coupled with the fantastic community amenities, you won't want to delay in seeing this affordable second floor unit, conveniently located close to the elevator. From the moment you step inside you will feel that light and airy flare of this condo from the neutral color tones throughout coupled with the very spacious layout, including a bonus sunroom off the living area, perfect for a home office or reading area. The generously sized kitchen offers white appliances, a pantry and a sizable pass through to the dining area. The gleaming wood look flooring runs throughout the remainder of the unit. The desirable split floor layout offers a nice sense of privacy. The primary bedroom easily accommodates a king size bedroom suite and the private bathroom offers a step in, full size shower and an oversized walk in closet. The in-unit washer and dryer is another great amenity! The monthly HOA fee includes, water, trash, basic cable, heated pool, escrow reserves, complete grounds maintenance, Clubhouse, recreational facilities and security gate. The larger Ridgemoor community offers basketball and tennis courts as well as a delightful picnic area.
- Type:
- Other
- Sq.Ft.:
- 976
- Status:
- Active
- Beds:
- 2
- Lot size:
- 0.09 Acres
- Year built:
- 1986
- Baths:
- 2.00
- MLS#:
- TB8310535
- Subdivision:
- Villas Of Beacon Groves
ADDITIONAL INFORMATION
PRICE REDUCED! CHECK OUT THE COMPS, THIS HOME IS PRICED TO SELL!!! Make sure that you check out the LOW MONTHLY HOA FEE OF ONLY $151.00 per month!!!Welcome to your future home! We are excited to present this charming corner unit villa featuring 2 bedrooms and 2 full. Once inside, you will discover new carpet throughout, creating a fresh and inviting atmosphere. One of the highlights is the extra-long enclosed back patio, perfect for relaxing and enjoying views of trees and wildlife. It is like having a spacious backyard without the maintenance—an ideal retreat after a busy day. As you approach the front door, you’ll be greeted by a delightful courtyard, setting a warm tone for your visit. Upon entering, you’ll find the guest bedroom on your left, complete with new carpet and a large closet with mirrored doors that enhance the spacious feel. This room easily accommodates a queen-size bed. The hallway leads you to the kitchen on the right, where you’ll appreciate the modern appliances that complements the ample cabinetry and tile flooring. A cozy kitchenette area boasts a lovely bay window overlooking your courtyard. Continuing down the hall, you’ll find the garage door on the left, which houses the washer and dryer and offers plenty of room for one car. The guest bathroom is conveniently located just down the hall, complete with a large closet. Next, you’ll enter the dining room, featuring beautiful tile, and the inviting living room, which showcases a wonderful view of the backyard. The vaulted ceiling adds to the airy feel, and sliding doors lead you to the screened patio—perfect for enjoying those serene moments. The primary bedroom is thoughtfully positioned on the left side of the villa, providing space for a king-size bed and featuring a generous walk-in closet with mirrored doors. The en-suite bathroom includes a vanity with ample room and a step-in shower for your comfort. Located in a convenient community, you’ll have quick access to shopping along Hwy 19 and Belcher Road. Plus, you’re just 20 to 30 minutes from beautiful Honeymoon Island and Howard Park, with charming downtown areas in Tarpon Springs, Palm Harbor, and Dunedin nearby. Don’t miss the opportunity to see this lovely villa! Schedule a visit today and envision yourself in this wonderful space.
- Type:
- Other
- Sq.Ft.:
- 1,130
- Status:
- Active
- Beds:
- 3
- Lot size:
- 3 Acres
- Year built:
- 1986
- Baths:
- 2.00
- MLS#:
- TB8310775
- Subdivision:
- Magnolia Ridge Condo
ADDITIONAL INFORMATION
One or more photo(s) has been virtually staged. **This beautifully updated condo is now available at a new competitive price, offering incredible value in today’s market! The FULLY FUNDED ASSOCIATION has just approved monthly dues of $504 for 2025, a modest $4 increase—showing thoughtful and steady management! This is a stark contrast to other nearby communities facing big fee hikes.** Fully Updated, Spacious, & Ready to Impress—You’ll Be Proud to Call This Villa Home! Welcome to this one-of-a-kind end-unit villa in the sought-after Magnolia Ridge community, where you’ll enjoy the perks of no shared walls and the peace of mind that comes from being in a non-flood, non-evacuation zone. Step inside and immediately feel the openness—the vaulted ceilings create an airy vibe, while the gorgeous wood-burning fireplace and new wood-look tile flooring add warmth and style. It’s the perfect blend of cozy and elegant! The spacious brand-new kitchen is a dream come true, boasting tons of cabinetry for all your cooking gadgets, a second prep area with additional counter space, and stunning solid wood countertops. Recent upgrades include fresh paint, renovated bathrooms with new vanities and mirrors, and new ceiling fans. The villa’s 16x8 screened rear porch is double the size of most in the community, now featuring new pull-down shades for added privacy and shade, offering the perfect space for weekend brunches or evening cocktails. A laundry closet with washer and dryer included. Storage closet on the front porch. Additional updates include a new front porch screen, a newer hot water heater, and new smoke detectors. Permits have been pulled for new windows and doors, which can be installed for an additional cost, or you may enjoy the home as is. Enjoy the ease of living with HOA fees covering water, trash, landscaping, and cable, plus the added benefit of no age restrictions. Located just minutes from Countryside Mall and Honeymoon Island, this home offers easy access to shopping, dining, and some of Florida’s most beautiful beaches. Nature lovers will appreciate the proximity to the Pinellas Trail extension. Make this exceptional villa yours before someone else does!
- Type:
- Single Family
- Sq.Ft.:
- 2,544
- Status:
- Active
- Beds:
- 4
- Lot size:
- 0.21 Acres
- Year built:
- 1996
- Baths:
- 3.00
- MLS#:
- TB8310800
- Subdivision:
- Windemere
ADDITIONAL INFORMATION
Want to enjoy this private pond view with the sweet & friendly visitors, deers and ducklings from your back yard? You probably do not want to miss this property that sits on the cul-de-sac of Windemere of Ridgemoor conservation area. This elite East Lake community features park-like walking trail throughout, and playground, tennis and basketball courts in Ridgemoor Central Park. Several ponds with water fountains boast the beauty of the vast amount of lush nature trees in this beatiful neighborhood. This 2544 square feet pool home has 4 bedrooms, 3 full bathrooms and 3 car garage. Newer roof, AC, Hot water heater, exterior paint and gutters were done between 2017-2020. It welcomes you by the beautiful glass double entrance door and leads you to the living room and formal dining room. From here you will be immediately attracted by the view of the pond and conservation woods. Turning right to the master bedroom with a walk-in closet, there is a spacious master bath with double sinks & vanity, garden tub and walk-in shower. The split plan layout brings you to another 3 bedrooms on the other side of the house through the kitchen. This updated kitchen flaunts 42” shaker style wood cabinetry with panty & pull-out shelving, quartz countertops, tile backsplash, large single sink, breakfast bar and newer stainless appliances. Breakfast nook catches the stunning look of water and greens in the back. Hallway bath has a tub and granite countertop vanity that is connected to 2nd & 3rd bedrooms. The 3rd bath, referred to as pool bath has a shower stall and easy access to the rear bedroom and pool. The family room has built-in shelving. It also has an oversized sliding door that brings in plenty of natural light and leads you to the covered lanai and saltwater pool. Sitting inside or outside of this house, you are always surrounded by the preserve nature atmosphere and the relaxing sensations. Inside laundry room has a sink. No flood insurance required. Current monthly HOA fees are $70 ( Ridgemoor Master Association) and $45 (Windemere Homeowner Association) that include trash /recycling pick up. This house is conveniently located to retails shopping centers, bank, gas station (6 minutes driving distance) and nearby Pinellas Trail and John Crestnut Sr. Park where you can enjoy boating, sports and even bring your lovely dog to meet some paw friends. Why wait any longer? Come to visit this beautiful house and make it to your sweet dream home!!!
- Type:
- Other
- Sq.Ft.:
- 1,115
- Status:
- Active
- Beds:
- 2
- Lot size:
- 0.06 Acres
- Year built:
- 1992
- Baths:
- 2.00
- MLS#:
- TB8310661
- Subdivision:
- Village At Bentley Park
ADDITIONAL INFORMATION
Welcome Home to this spacious 2 bedroom 2 bath villa that offers many community amenities such as a Park, Swimming Pool, Tennis Court and more. When you enter this well taken care of home you will find high soaring ceilings in Living room dining room combination as well as the Master bedroom. Speaking of bedrooms there are 2 split bedrroms for maximum privacy with the Master having an En-Suite with 2 separate sinks & walk-in closet. There is a very spacious airconditoned Florida Room with windows & screens off the livingroom with 2 storage closets. Air Conditioner & water heater is about 4 years old. This Villa has alot to offer!! Schedule a Showing today!!
- Type:
- Other
- Sq.Ft.:
- 1,447
- Status:
- Active
- Beds:
- 2
- Lot size:
- 0.14 Acres
- Year built:
- 1985
- Baths:
- 2.00
- MLS#:
- TB8310408
- Subdivision:
- Wescott Square
ADDITIONAL INFORMATION
Welcome to this beautifully updated villa in the highly sought-after Wescott Square community of Ridgemoor! This 2 bedroom, 2 bath home boasts an open floor plant, cozy fireplace, elegant plantation shutters, and removable hurricane panels for added peace of mind. The newer kitchen is a chef’s dream, featuring stainless steel appliances and modern finishes. Both bathrooms vanities have been tastefully updated for a fresh, contemporary feel. Inside laundry closet includes washer and dryer, 2 car garage, new hurricane resistant garage door. the list goes on and on. Enjoy serene pond views from your living room, primary bedroom or screened patio, creating the perfect peaceful retreat. This home is NOT in a flood zone. Wescott Square, a gated community, offers a prime location with close proximity to shopping, dining, and outdoor activities including the Pinellas Trail and a short distance to John Chesnut Park with boat launch for access to Lake Tarpon. Enjoy the gleaming community pool just steps away from this home. Ridgemoor Master association has a playground, basketball and tennis courts for your enjoyment. Don’t miss your chance to own this gem!

Palm Harbor Real Estate
The median home value in Palm Harbor, FL is $430,000. This is higher than the county median home value of $380,200. The national median home value is $338,100. The average price of homes sold in Palm Harbor, FL is $430,000. Approximately 66.33% of Palm Harbor homes are owned, compared to 22.29% rented, while 11.37% are vacant. Palm Harbor real estate listings include condos, townhomes, and single family homes for sale. Commercial properties are also available. If you see a property you’re interested in, contact a Palm Harbor real estate agent to arrange a tour today!
Palm Harbor, Florida has a population of 60,682. Palm Harbor is more family-centric than the surrounding county with 22.57% of the households containing married families with children. The county average for households married with children is 21.33%.
The median household income in Palm Harbor, Florida is $64,222. The median household income for the surrounding county is $60,451 compared to the national median of $69,021. The median age of people living in Palm Harbor is 50.1 years.
Palm Harbor Weather
The average high temperature in July is 90.1 degrees, with an average low temperature in January of 51.4 degrees. The average rainfall is approximately 51.4 inches per year, with 0 inches of snow per year.

