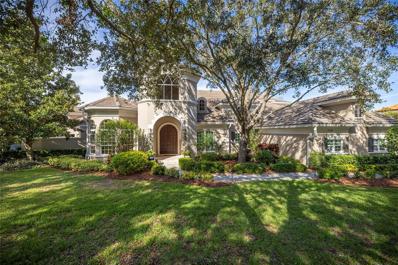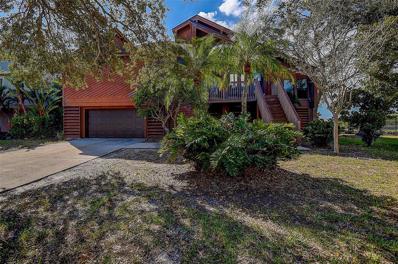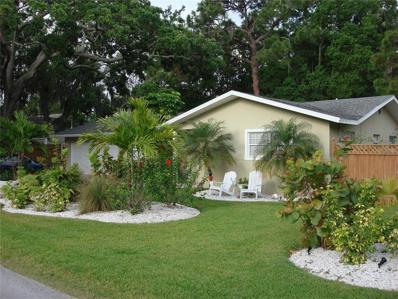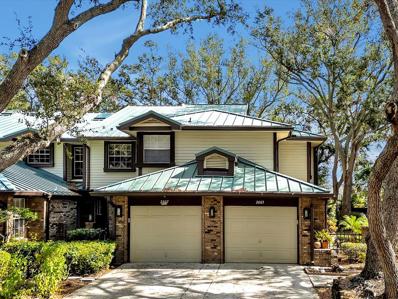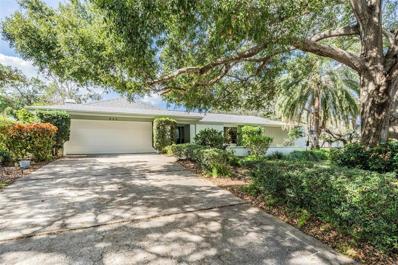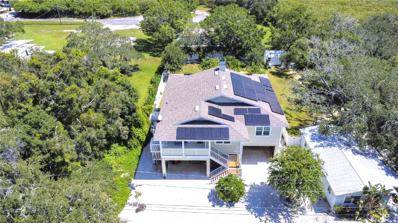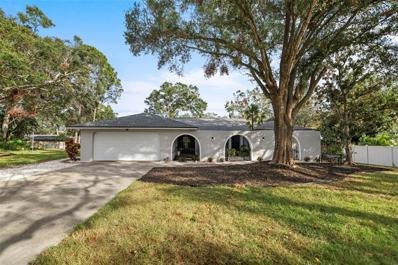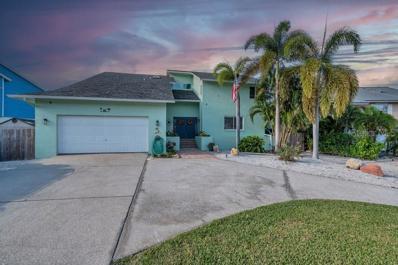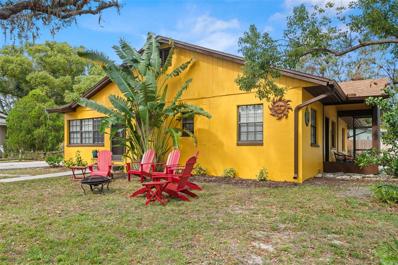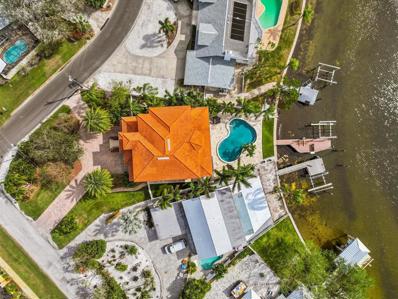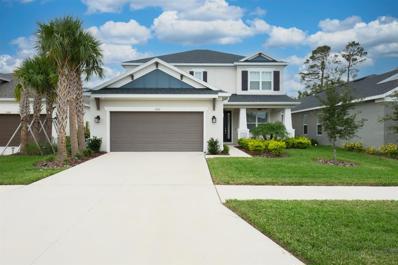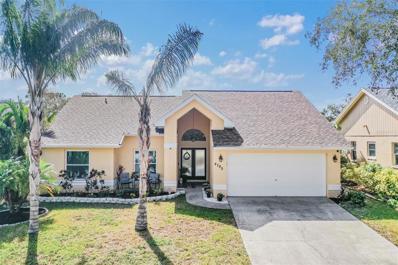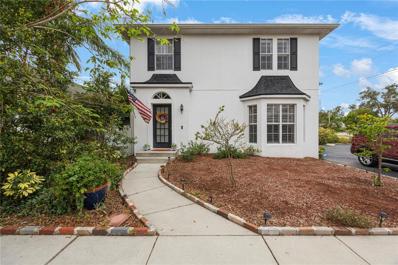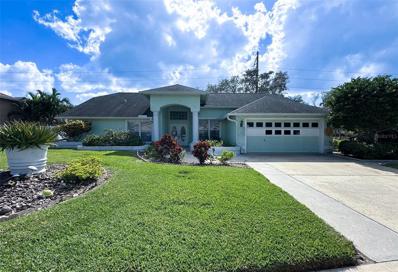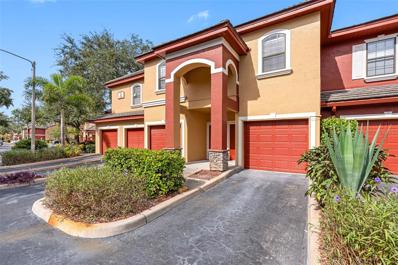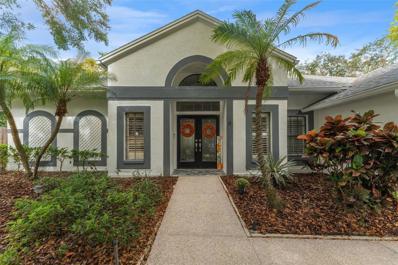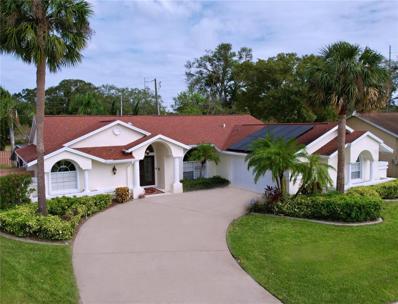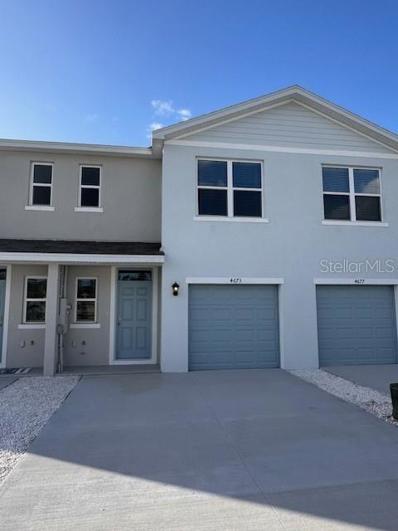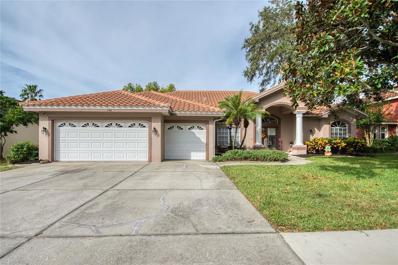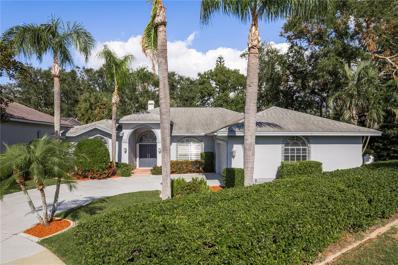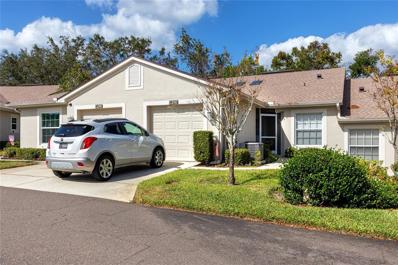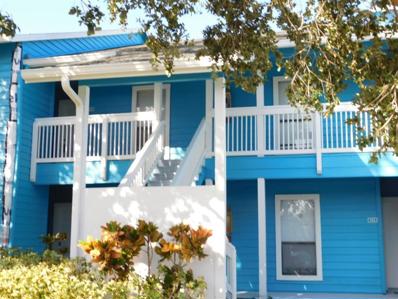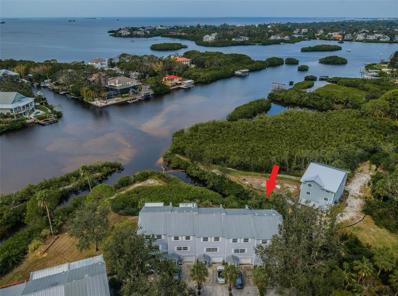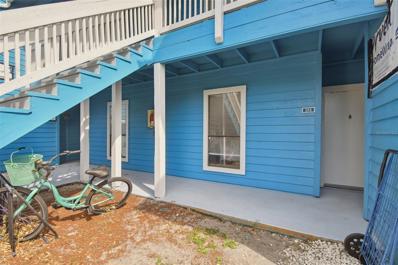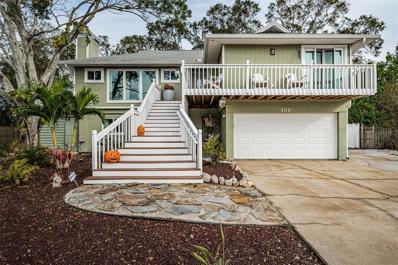Palm Harbor FL Homes for Sale
$2,995,000
1155 Skye Lane Palm Harbor, FL 34683
- Type:
- Single Family
- Sq.Ft.:
- 6,047
- Status:
- NEW LISTING
- Beds:
- 5
- Lot size:
- 0.52 Acres
- Year built:
- 2004
- Baths:
- 5.00
- MLS#:
- TB8321800
- Subdivision:
- Highlands Of Innisbrook
ADDITIONAL INFORMATION
Unparalleled recreational amenities define this home overlooking the Osprey Golf Course at Innisbrook Golf Resort. Enjoy views of forever green fairways and postcard sunsets while entertaining guests by the infinity-edge pool and spa. NOT in a flood zone. The impressive theater/game room houses a glass front wine cellar, holding approximately 1500 bottles of wine. This 5 bedroom, 4 full baths, 1 half bath plus office home boasts a new kitchen in 2022 and a new roof in 2020. The 5th bedroom/second office is on the first floor with a small closet. Set on a half acre lot, this home looks majestic. The grand foyer steps down to the casual elegance of the living room and dining room with Butler’s Pantry. The new island kitchen with white cabinets, stone countertops, Wolf gas cooktop, Wolf double ovens, and Thermador refrigerator will make cooking a joy. The kitchen opens to the breakfast dining and family room. Tray ceilings, crown molding, tumbled marble floors, and plantation shutters adorn this home. The first-floor primary suite boasts a sitting area, two private bathrooms, two large walk-in closets, a shared shower, and a private outdoor heated spa. The 10-seat theater with 2021 cinema system including a cocktail bar, poker table, wet bar, and glass front full wall wine cellar is a winning combination. On the second floor, there are 3 guest bedrooms with walk-in closets. Central vacuum. Designed with space for an elevator to be added. The salt-chlorinated, heated infinity pool with spillover spa was renovated in 2021. The outdoor kitchen is complete with gas grill, fireplace, beverage refrigerator, and is framed in stonework with a milled-work ceiling. New sprinkler system in 2021 with reclaimed water for irrigation, and landscape refresh. Insta-heat water heater 2021 and Culligan water system. Side load three car garage. Social membership to Innisbrook Golf Resort is required ($1,541) including use of the Loch Ness resort pool with waterslides, additional heated pools, fitness center, golf driving range, and access to a full-service spa. Additional memberships available for tennis, pickleball, golf courses, and racquetball. Minutes to beautiful beaches. Community is across the street from the 45 mile Pinellas biking/walking trail and Wall Springs Park. Location! Location!
$1,400,000
624 Soundview Drive Palm Harbor, FL 34683
- Type:
- Single Family
- Sq.Ft.:
- 2,614
- Status:
- NEW LISTING
- Beds:
- 3
- Lot size:
- 0.81 Acres
- Year built:
- 1986
- Baths:
- 3.00
- MLS#:
- TB8322785
- Subdivision:
- St Joseph Sound Estates
ADDITIONAL INFORMATION
Seize a rare opportunity to own this 2600+ sq foot Key West Style home in St Joseph Sound Estates! This one is high and dry with million dollar views of Sutherland Bayou, The Gulf of Mexico and Honeymoon Island! Enjoy a beautiful, open floor plan with absolutely stunning sunset views from nearly every room in the house and balconies. Soaring ceilings and walls of windows lend to a light, bright Florida lifestyle! The kitchen boasts cabinets and countertop space galore, a large pantry, breakfast bar & dining nook! Plus the kitchen opens right into a formal dining area and large living room with fireplace.....perfect for entertaining!! The 2-car garage and large (under house) additional covered space means there is plenty of room for all the toys! And on .81 acres there is room for a pool with plenty of yard left over! The dock is equipped with a 13,000lb boat lift, electric and water... perfect for living the Salt Life! (Great kayaking area as well!) Close to Pop Stansell Park, Sunderman Complex all of the Ozona, Palm Harbor and Dunedin eateries, shops, breweries, world renowned Honeymoon Island and The Fred Marquis Pinellas Trail etc. The boating here is amazing! Honeymoon Island, Anclote Key...Three Rooker Island, Dunedin, Clearwater....even Homosassa....all easily reached by boat!
- Type:
- Single Family
- Sq.Ft.:
- 1,846
- Status:
- NEW LISTING
- Beds:
- 3
- Lot size:
- 0.39 Acres
- Year built:
- 1968
- Baths:
- 2.00
- MLS#:
- TB8322163
- Subdivision:
- Cravers J C Sub
ADDITIONAL INFORMATION
Desirable Ozona property, on 2 lots. The front yard has a double car paver driveway and built up landscraped islands with palm trees, shell and lighting. The backyard is a tropic oasis fully fenced for privacy with mature landscaping designed with palm trees, a fire pit, pavers, sod, an irrigation system and landscape lighting. You will fall in love with the resort style pool with waterfall featuring a new variable speed pump, salt cell system and pebble tech finish. There are also 2 sheds for lawn equipment and storage. Home was affected by Hurricane Helene but it offers a fantastic opportunity to customize your own decorating visions.It has working A/C that’s been checked out along with the electric system, natural gas and sewer. Ozona has one of the finest school districts and boosts many marinas, restaurants, a brewery and cute shops.
- Type:
- Townhouse
- Sq.Ft.:
- 1,353
- Status:
- NEW LISTING
- Beds:
- 2
- Year built:
- 1986
- Baths:
- 2.00
- MLS#:
- TB8317591
- Subdivision:
- Laurel Oaks At Country Woods Condo
ADDITIONAL INFORMATION
Welcome to 2665 Sequoia Terrace! This meticulously cared for townhome offers 2 bedrooms, 2 baths, a living/dining room combo, a huge family room AND bonus bedroom/office all in the heart of beautiful Palm Harbor! Nestled in the quiet community of Laurel Oaks, this home offers 1,353 sq. ft. of stylish, move-in-ready living space. Located in a NO FLOOD ZONE, this home provides the perfect balance of tranquil living and convenient access to Florida's best outdoor attractions (3 miles to Honeymoon Island and 1 mile to the Pinellas Trail). Key features include a brand-new AC (2024) with clean ducts and a new metal roof (2023) ensuring durability and energy efficiency. The entry foyer is designed with custom porcelain tile with oak hardwood stairs leading to the main level. Luxury waterproof vinyl floors and gorgeous oak hardwood throughout create a polished, modern look. Crown molding adds a touch of elegance throughout the main living spaces. The spacious kitchen is perfect for both cooking and entertaining, with granite countertops, stainless steel appliances, and a new dishwasher (2024). A double-door walk-in pantry provides plenty of storage, while new kitchen lighting and a breakfast bar complete the setup. The living room features soaring vaulted ceilings, exposed wood beams, and a skylight, creating an open, airy feel. The family room offers a built-in desk, custom window treatments, and new cellular shades, providing both style and privacy. The spacious master bedroom features an updated en-suite bath complete with double vanity, granite countertops, and a glass-enclosed tile shower with sandstone detailing. The water closet has been renovated with a new bathtub, toilet, custom tile backsplash and skylight. A large walk-in closet and separate linen closet provide ample storage. The second bedroom is generously sized with a new ceiling fan as well. The second bathroom includes a new vanity, spotless tile flooring and a tub/shower combo. The outdoor porch was previously renovated and used as a reading nook/office, but the current owner uses this space as a third bedroom! Versatile and bright, the third bedroom/office features French doors and a new ceiling fan, making it a flexible space to meet your needs. Other updates include freshly painted oak interior doors with new knobs and hinges throughout the home, new screens on every window, and new exterior light fixtures. The 1-car garage has an epoxy floor and the electric garage door opener includes an external pin entry for added convenience. Community amenities include a generously sized pool and spa for relaxation, tennis courts, grills and visitor parking for your guests. Ride your bike to Frenchy’s for a quick bite to eat as you make your way over The Causeway to Honeymoon Island for a day filled with sun and fun as you immerse yourself in the Florida lifestyle. This pet-friendly townhome offers a perfect combination of comfort, style, and location, with easy access to outdoor activities, local dining, and everything Florida living has to offer. Whether you are lounging at the pool, biking along the Pinellas Trail, or enjoying local restaurants and shops, this home provides an ideal base for both relaxation and adventure. Don’t miss out on this exceptional opportunity! Schedule your tour today and discover all that 2665 Sequoia Terrace has to offer.
$589,000
838 Park Court Palm Harbor, FL 34683
- Type:
- Single Family
- Sq.Ft.:
- 2,889
- Status:
- NEW LISTING
- Beds:
- 4
- Lot size:
- 0.32 Acres
- Year built:
- 1979
- Baths:
- 2.00
- MLS#:
- TB8320730
- Subdivision:
- Westlake Village Sec Ii
ADDITIONAL INFORMATION
Welcome to this charming 4-bedroom, 2-bathroom home in the highly sought-after community of Westlake Village! Situated in an A-rated school district, this property is perfect for families looking for a home to personalize and make their own. Owned and loved by the same family for 31 years, this home sits within an established neighborhood filled with beautiful, mature trees that add to its inviting curb appeal. Inside, a thoughtful split floor plan offers privacy and functionality. Walking through the front door you enter the home in your formal living room / dining room combo. Past the dining room to the right you will find your primary bedroom retreat. The primary bathroom has endless possibilities to make it your own with two separate spaces to get ready in the morning, a walk in shower and a generous sized bath tub. The spacious kitchen opens to the family room, where you’ll find a cozy wood-burning fireplace—ideal for relaxing with loved ones, cooking a great meal and enjoying time together. For more formal gatherings, head over to the dedicated dining room and a separate living room, providing versatile spaces for entertaining. Sliders open to a large lanai and pool area, perfect for hosting friends and family on our beautiful Florida days. On the left side of the home you will find three more oversized bedrooms that are great for the kids, a home office or your over night guests. These rooms share the full hall bathroom which also has a door to lead out to the pool. The dedicated laundry room is also down this hall, making the daily chore a breeze. With a newer roof (just 5 years old) and a top-of-the-line Bosch HVAC system (only 4 years old), the home is ready for comfort in every season. While it does need updating, this property offers endless potential for customization to suit your style. Don’t miss this opportunity to join a vibrant community with fantastic amenities, all within close reach of top-rated schools. Schedule your showing today! It's not just a home...BUT A LIFESTYLE!
$1,350,000
262 Banana Road Palm Harbor, FL 34683
- Type:
- Single Family
- Sq.Ft.:
- 1,890
- Status:
- NEW LISTING
- Beds:
- 3
- Lot size:
- 0.32 Acres
- Year built:
- 2016
- Baths:
- 2.00
- MLS#:
- TB8305895
- Subdivision:
- Futrells Sub
ADDITIONAL INFORMATION
Experience upscale Coastal living in this elevated home...where meticulous construction meets comfortable luxury. Designed to embrace the Florida lifestyle inside and out, this wonderful property offers so much to enjoy. From a Breezy, light and bright interior to a tropical oasis backyard, it was Custom designed and built in 2016 with impeccable attention to detail and fortified for strength. This Green-certified stilt home offers both casually luxurious living and peace of mind. It proudly sits 17 feet above sea level on a private .32 acre lot and was constructed to rigorous FEMA standards. Crafted for resilience and eco-conscious living, the home features Hurricane-rated impact windows and doors, 55 solar panels that keep electric bills to an astonishing $30 per month, 140-gallon propane tank powering on-demand hot water, a grill, and generator connections, and all of the under home lumber is desirable "saltwater splash" dock grade, and pilings, headers, footers are concrete. Inside you will discover a space that wows with high quality and uniquely designed finishes.. custom shiplap walls, barn door accents, soaring vaulted ceilings with dimmable LED lighting and fans, and plantation shutters throughout. The floorplan is fun and functional and just right for everyday living or entertaining. Enjoy generous bedrooms, laundry utility room, and walk in pantry. Sliders from Living Room and primary bedroom open to an amazing screened in patio overlooking the backyard. 1000lb exterior elevator lift, 240 sqft of under home storage and under house/carport parking for up to 8 vehicles! And the Backyard...will truly take your breath away! It is private oasis that would make Jimmy Buffett proud! Showcasing a 2020 heated and cooled sparkling saltwater pool complete with spillover spa a shaded grotto seating, two tiki huts, and over 1,500 square feet of pavered patio space, lots of covered patio space for shady lounging an outdoor living, a whole house mosquito misting system and a retro fabulous custom outdoor surfboard and cypress lined shower. Your guests will never want to leave! Ozona is a unique community with coastal charm, 5 marinas, restaurants that are loved, and a waterfront with the most beautiful sunsets! Ride your bike or drive your golf cart all around town! This area is in unincorporated Pinellas -- possible short term rental and available fully furnished! Come make 262 Banana Road your Coastal Paradise! View matterport and virtual tour at https://my.matterport.com/show/?m=t4Nu3C1amJL&mls=1
- Type:
- Single Family
- Sq.Ft.:
- 2,205
- Status:
- NEW LISTING
- Beds:
- 4
- Lot size:
- 0.34 Acres
- Year built:
- 1977
- Baths:
- 2.00
- MLS#:
- TB8321272
- Subdivision:
- Westlake Village
ADDITIONAL INFORMATION
Beautifully remodeled 4-bed, 2-bath, 2,200 sq ft home in the exclusive Westlake Village Community, perfect for families and entertaining. This home boasts a pristine pool inside a spacious 2,160 sq ft screened lanai, surrounded by a brand-new cool deck and a new pool pump for easy maintenance. Enjoy Florida living year-round under the covered patio featuring a new outdoor kitchen with a gas grill and granite countertops. Located on a private 14,000 sq ft lot in a quiet cul-de-sac, this home offers many exciting 2024 updates, including the brand-new roof, AC, and over 100 feet of exterior sewer lines. It will seem like you entered your own oasis as you step through a secure wrought iron gate to enter the private garden leading to entry. Once inside, see fresh paint, new vinyl flooring, and the freedom of an open floor plan. The chef’s kitchen comes with granite countertops, a large pantry, and brand-new stainless-steel appliances, perfect for both casual and formal dining with views of the pool. Generously sized bedrooms include an ensuite master with a cedar walk-in closet. Both bathrooms were completely updated. Enjoy abundant natural light through three sliding doors facing the lanai. The large laundry room features ample storage and a utility sink. Westlake Village offers a welcoming golf cart community with amenities like an Olympic sized pool, private clubhouse, serene nature trails, a private park & courts for tennis, basketball, volleyball and pickleball. Located outside the flood zone, this home just faced recent hurricanes with NO damage. Home is just minutes from Honeymoon Island, charming downtown Palm Harbor, and a quick 30-minute drive to Tampa Airport. Don’t miss out on this stunning home! Schedule your showing today.
$1,050,000
69 Gulfwinds Drive Palm Harbor, FL 34683
- Type:
- Single Family
- Sq.Ft.:
- 3,094
- Status:
- NEW LISTING
- Beds:
- 4
- Lot size:
- 0.29 Acres
- Year built:
- 1985
- Baths:
- 3.00
- MLS#:
- TB8321407
- Subdivision:
- Baywood Village Sec 5
ADDITIONAL INFORMATION
Welcome to Your Stunning Canal Home with Gulf Access! This beautiful 4-bedroom home includes an office/nursery adjacent to the owner’s suite, perfect for families or work-from-home needs. With 3 beautifully updated bathrooms, the home features fresh paint and new light fixtures throughout. The very large lower-level bedroom has a walk-out slider to the screened lanai. The upper-level split floorplan offers a separate owner’s suite, 2 additional bedrooms, and another living space. The laundry is conveniently located upstairs with additional hookups in the garage. The very bright and open floorplan is enhanced by many windows, sliders, and a skylight, creating a welcoming and airy atmosphere. This home has ample storage throughout, making it as practical as it is beautiful. Savor peace of mind with hurricane windows, doors, and a newer roof ensuring protection during storms. Notably, this home had no impact from hurricanes Milton or Helene. The backyard oasis is a perfect entertaining space, including a large floating dock, jet ski dock, and heated saltwater pool. Delight in sunsets and dinner on the screened lanai at the back of the house while watching the manatees and dolphins play in the canal. Watch the game at the custom-built bar with ample seating for all your friends and family. This property also has access to a private boat ramp with direct Gulf access for easy adventures on the water. Located on a cul-de-sac, this home offers ample parking for your boat and RV with 30-amp electrical hookups.
$595,000
6 Bayou Lane Palm Harbor, FL 34683
- Type:
- Single Family
- Sq.Ft.:
- 1,784
- Status:
- Active
- Beds:
- 4
- Lot size:
- 0.2 Acres
- Year built:
- 1954
- Baths:
- 3.00
- MLS#:
- TB8321950
- Subdivision:
- Kramer F A Sub
ADDITIONAL INFORMATION
"Old Florida" charm still exists! Quaint Ozona location + rental opportunity all in one! Kick back in this hidden gem of a community and enjoy the warm Gulf breeze as it whispers through the old Oaks; maybe walk over (or take your golf cart!) to Downtown Ozona for lunch, hop on the Bike Trail or walk to the end of the street and watch the sunsets over the Gulf! Property recently used (and zoned as) as a triplex, but appears to have originally been single family with a full guest suite, complete with kitchen! A little imagination and this 2br-1bath/1BR-1Bath/1 BR-1bath property could become a 3BR home with a full primary suite and family room- PLUS still have a separate rental unit with full kitchen...or just keep it as is and collect the income. Vacation rental possibilities here as well! Live in one, lease the other 2 and share that oak-canopied yard with your guests! To make it even better, an x500 flood zone! Square footage and room sizes approximate.
$2,699,000
100 Driftwood Drive W Palm Harbor, FL 34683
- Type:
- Single Family
- Sq.Ft.:
- 3,264
- Status:
- Active
- Beds:
- 4
- Lot size:
- 0.28 Acres
- Year built:
- 2007
- Baths:
- 3.00
- MLS#:
- TB8319819
- Subdivision:
- Baywood Village
ADDITIONAL INFORMATION
Classic elegance defines this exquisite three-story Mediterranean estate in Palm Harbor, a custom-built masterpiece perched along the open Gulf of Mexico. The breathtaking, unobstructed vistas of stunning sunsets and dramatic moonrises are just the beginning of what makes this home so extraordinary. The thoughtfully designed floor plan offers 4 to 5 spacious bedrooms, 3 luxurious bathrooms, and an array of high-end finishes including travertine flooring, soaring ceilings, plantation shutters, crown molding, tray ceilings, electric shades, and an elevator, all complemented by impeccable architectural details throughout. The gourmet kitchen is a chef’s dream, featuring whisper-close glazed cabinetry with pull-out drawers for added convenience, remarkable stone countertops, and top-of-the-line appliances including a Sub-Zero refrigerator, Wolfe gas cooktop, separate oven and steamer drawer, and dishwasher. Two pantries, a separate desk area or butler's pantry, and a breakfast nook overlooking the Gulf offer both functionality and beauty. The expansive breakfast counter completes this culinary haven. A grand staircase with a decorative wrought-iron banister leads to the upper level, where the opulent master suite awaits. This serene retreat includes a spacious bedroom with a private balcony that overlooks the wide open water and Honeymoon Island. The master bath is an oasis in itself, featuring a freestanding tub, a separate water closet, double vanities, and a lavish walk-in shower with three shower heads. For added convenience, an elevator provides effortless access to the enormous six-car garage and first floor. Outdoors, the fenced yard is a tropical paradise, complete with a covered area pre-piped for a gas outdoor kitchen, and a large heated pool with a new saltwater system. For boating enthusiasts, the property offers direct access to a deep-water channel, providing quick routes to the Intracoastal Waterway, barrier island beaches, and the Gulf of Mexico. The private dock is fully equipped with an aluminum lift, a jet ski lift, a fish cleaning station, as well as electric and water hookups. There is also a 22kw whole home generator, an ADT security system, and separate 13 security cameras and dvr system. This home is filled with numerous high-end upgrades and thoughtful touches, too many to list. To experience this magnificent dream home, contact us today to schedule a private tour.
- Type:
- Single Family
- Sq.Ft.:
- 2,652
- Status:
- Active
- Beds:
- 4
- Lot size:
- 0.14 Acres
- Year built:
- 2022
- Baths:
- 4.00
- MLS#:
- TB8320325
- Subdivision:
- Silver Ridge
ADDITIONAL INFORMATION
Discover the luxurious lifestyle offered by the newly developed, GATED community of Silver Ridge, one of Palm Harbor’s most sought-after neighborhoods. This stunning executive home, built by Taylor Morrison in 2022 and featuring the desirable ‘Bonaire’ design, offers an expansive 2,652 sq. ft. of living space, including 4 bedrooms, 3.5 bathrooms, plus an office/media room, plus a loft and 2-car garage. Meticulously maintained and upgraded at every turn! A fabulous front porch with dramatic wood plank ceiling offers a glimpse of the refinement you will find inside. Natural light streams through high windows accenting the cathedral ceiling and the designer selections abound… stunning tile flooring, fashionable lighting, plantation shutters, the list goes on! The heart of the home is the first-floor main living area offering an ideal floor plan for entertaining and family life. It features a designer kitchen equipped with gorgeous cabinetry, quartz counters, oversized island/breakfast bar, stainless appliances and a casual dining area with sliding door access to the lanai, all overlooking the great room and its soaring two-story ceiling and leading to a formal dining area. The ultimate open concept! Seamlessly transition to the outdoor space through the pocket sliding door in the great room, leading to a sprawling screened lanai perfect for entertaining and complete with natural gas plumbing for an outdoor kitchen. The lanai showcases the same beautifully crafted wood plank ceiling found on the front port and overlooks a fully fenced backyard providing the ultimate privacy and yet allowing views of the serene natural surroundings. The primary bedroom has a desirable first floor location and boasts a spa-like ensuite with two oversized walk-in designer closets with custom built barn doors. The luxurious en-suite showcases modern lighting fixtures, dual vanity sinks with a stylish barn door mirror and backsplash, a garden tub, a spacious walk-in shower, and a private water closet. The first floor also includes a newly remodeled half bathroom and laundry room (2023), with a washer and dryer included. Striking wrought iron stair railing leads to the second floor and a cozy loft that overlooks the gathering room...perfect gaming area or playroom. The possibilities are endless. The private office/media room offers an ideal space for productivity or leisure and has ensuite access to one of the two upstairs bathrooms. The three secondary bedrooms share two full baths, both with tub/shower combinations and all bedrooms feature recently installed custom closet systems. Additional modern upgrades include a SYNERGY security system and A/V wiring (2023), a whole-house water softener (2023), hurricane shutters for added safety, and a tankless gas water heater. Conveniently located near shopping, parks, and charming downtown Palm Harbor as well as the famed Gulf coast beaches! Within walking distance to the elementary school and zoned for some of Pinellas County’s most sought-after schools including Palm Harbor University High School. No flood insurance needed! This picturesque home is an unmissable opportunity. Schedule a showing today and make this slice of paradise your new home!
- Type:
- Single Family
- Sq.Ft.:
- 1,561
- Status:
- Active
- Beds:
- 3
- Lot size:
- 0.14 Acres
- Year built:
- 1991
- Baths:
- 2.00
- MLS#:
- TB8320146
- Subdivision:
- Klosterman Oaks Village
ADDITIONAL INFORMATION
Welcome to this beautiful, well-maintained 3-bedroom, 2-bathroom pool home nestled in the sought-after North Palm Harbor community of Klosterman Oaks Village! This inviting residence boasts an impressive open floor plan with high ceilings, neutral colors, and a tasteful blend of wood and tile flooring throughout. The updated kitchen is a chef’s delight, featuring granite countertops, a subway tile backsplash, newer appliances, a breakfast nook, and a custom wine rack. The split floor plan offers privacy, with two spacious bedrooms and a hall bathroom on one side of the home, while the primary suite is ideally positioned on the other side. The primary suite offers direct pool access, a large bathroom with double sinks, a walk-in closet, and a skylight that fills the space with natural light. Step outside to the fully screened outdoor space, where you’ll find an in-ground pool, a spacious partially covered lanai, and ample space for entertaining. This home has been thoughtfully updated for both style and efficiency, including a new roof in 2020, a resurfaced pool in 2018, a water heater in 2019, windows in 2016, AC in 2016, kitchen appliances updated in 2020 and pool pump in 2023. Recent improvements in 2022 include new toilets, outlets, switches, ceiling fans, and updated guest bathroom sink and flooring. Enjoy the best of Florida living without the concern of being located in a flood zone. Conveniently located close to downtown Tarpon Springs, downtown Palm Harbor, the Pinellas Trail, and many local shops and restaurants, only 5 miles to Howard Park Beach, and just 20 miles to Tampa International and St. Pete-Clearwater International airports, this home offers both comfort and convenience in a prime location. This home did not incur any damage or flooding during recent hurricanes.
- Type:
- Single Family
- Sq.Ft.:
- 2,684
- Status:
- Active
- Beds:
- 3
- Lot size:
- 0.18 Acres
- Year built:
- 2007
- Baths:
- 3.00
- MLS#:
- TB8318560
- Subdivision:
- Sutherland Town Of
ADDITIONAL INFORMATION
HIGH AND DRY!!! NO ISSUES DURING BOTH HURRICANES. This 3 bedroom 2.5 bathroom versatile corner property offers unique potential in the heart of Old Town Palm Harbor. The spacious lot includes two separate addresses, perfect for investors, business owners, and families looking for rental income.The main residence includes an updated kitchen, updated bathrooms, plantation shutters, engineered hardwood floors on the main level and french doors.The second dwelling includes a full-size bathroom and kitchen and is currently being utilized as an upholstery business. It can easily be converted into a short-term rental, an in-law suite, another business, a garage/workshop. Truly great extra living space or a great spot to supplement your income. With ease of access, you can enter through the private entrance or through the back patio of the main home. Outside, you will find an above ground heated spa, plenty of room to store your boat, jet ski, RV, golf cart, or create that perfect garden. The opportunities are endless! Both dwellings received brand new roofs this past August, enhancing the properties long-term value and low maintenance.The perfect home for entertaining and relaxing. Additionally, the home is located .04 miles east of downtown Palm Harbor where you will find shopping, dining, local monthly events, the Pinellas trail and Florida's sugary beaches. This home is also zoned for some of the top rated schools within Palm harbor. No HOA. Don’t miss this opportunity to make this unique property your new home.WELCOME HOME!
- Type:
- Single Family
- Sq.Ft.:
- 2,094
- Status:
- Active
- Beds:
- 4
- Lot size:
- 0.38 Acres
- Year built:
- 1989
- Baths:
- 2.00
- MLS#:
- TB8319782
- Subdivision:
- Allens Ridge -
ADDITIONAL INFORMATION
One or more photo(s) has been virtually staged. Welcome to this beautiful four bedroom, two bathroom residence, the original model home of the neighborhood. Situated on a high elevation prime corner lot this property offers an ideal location. This Spacious home features vaulted ceilings throughout, creating an airy, open feel. The main living areas include a large living and dining room, with the kitchen opening into the family room, complete with a cozy fireplace perfect for gathering with family and friends. The split floor plan is great for families, the 4th bedroom can easily be turned into an office off the entry. The master bedroom is a true retreat, with sliding glass doors that lead to the pool and patio, plus a huge walk-in closet for ample storage. Outside, relax in the expansive pool area, which includes a jacuzzi, an outdoor shower, and a fully equipped outdoor kitchen. Enjoy the versatility of a 2 car, air-conditioned garage that can also be used as a gym or bonus space. Other features include water heater (2014), AC (2014), water softener (2014). Located in a non-flood zone within Pinellas County's A+ school district, this residence is a perfect blend of Florida charm, convenience, and modern amenities. Enjoy a fantastic location just minutes from top-rated beaches, downtown Palm Harbor & Downtown Dunedin which offers lots of restaurants, shopping and entertainment and an easy commute to Tampa International Airpiort. Don't miss your chance to make this your home!
- Type:
- Townhouse
- Sq.Ft.:
- 1,240
- Status:
- Active
- Beds:
- 2
- Year built:
- 2002
- Baths:
- 2.00
- MLS#:
- TB8319566
- Subdivision:
- Tuscany At Innisbrook Condo
ADDITIONAL INFORMATION
Tuscany at Innisbrook offers an incredible lifestyle with some truly fantastic amenities! The combination of a beautifully designed2 Bed/2 Bath/1 Garage townhome with upscale features like granite countertops, crown molding, and 42" kitchen cabinets must really set the tone for an inviting, stylish home. And the resort-style amenities take it to the next level. The heated pools and spa are definitely a great way to unwind, and I imagine enjoying a sunny afternoon by the poolside sounds like a dream. Tennis courts, a basketball court, and a playground add even more versatility to the community. Plus, the dog walking areas are such a thoughtful touch for pet owners. I can picture many residents enjoying their walks and taking in the lush surroundings. Tuscany is ideally located near the renowned Innisbrook Golf Resort, home to the prestigious Valspar PGA Tournament each spring. This charming community offers easy access to the vibrant downtown areas of Palm Harbor, Dunedin, and Tarpon Springs, where you'll find a variety of fine dining options, unique shops, and cultural attractions. Residents enjoy proximity to excellent medical facilities, stunning Gulf beaches, and the convenience of being just a short drive from Tampa International Airport. Whether you're seeking outdoor recreation, leisure activities, or simply a relaxing lifestyle, Tuscany places it all within reach.
- Type:
- Single Family
- Sq.Ft.:
- 2,494
- Status:
- Active
- Beds:
- 4
- Lot size:
- 0.32 Acres
- Year built:
- 1990
- Baths:
- 3.00
- MLS#:
- TB8316913
- Subdivision:
- Glenbrook West
ADDITIONAL INFORMATION
High and Dry through both recent storms. Welcome to your dream home in the serene and highly sought-after Glenbrook Estates neighborhood in Palm Harbor! Located directly behind the renowned Innisbrook Golf Resort. This spacious 4-bedroom, 3-bathroom, 3 car garage, pool home on a beautifully landscaped (with private well water irrigation), and over a quarter acre corner lot is a rare find! This expansive home features a three-way split bedroom layout, providing ultimate privacy and a well-designed flow. The oversized master suite includes a garden bath with a stunning stained glass window, and new shower (2023) plus a spacious walk-in closet. The two middle guest rooms share a full bathroom. While the rear guest bedroom next to the pool bathroom lives like a private suite for your guests. The bones of this home are solid and efficient with a new roof (2021) and Trane A/C (2024), leaving room for your own personal aesthetic design. Step outside to your private backyard paradise, featuring a sparkling pool with a newer filter and pump (2018). The pool area is enclosed by a screen and includes a covered lanai, perfect for relaxing or entertaining. Located in a quiet park like neighborhood yet a short drive to beautiful award winning beaches, shopping, and beautiful parks. Or play golf daily at the famous Innisbrook Resort less than a mile away! Don’t miss out on this exceptional home with a perfect balance of comfort, style, and convenience. Schedule a viewing today to see all that Glenbrook has to offer!
- Type:
- Single Family
- Sq.Ft.:
- 2,221
- Status:
- Active
- Beds:
- 3
- Lot size:
- 0.27 Acres
- Year built:
- 1990
- Baths:
- 3.00
- MLS#:
- TB8307568
- Subdivision:
- Waterford Crossing Ph Ii
ADDITIONAL INFORMATION
Walk, Jog or Bike to Honeymoon Beach/Caladesi Island and Pinellas Trails! Beautiful 3 Bedroom 3 Bath home is located in desirable Waterford Crossing! Impressive open floor plan with soaring ceilings, double door entry welcomes you into a light and bright foyer, beautiful living room and formal dining room with sliding doors leading to a huge screened in brick pavered lanai with outdoor kitchen, a full bath and a huge pool, perfect for entertaining! Gorgeous newer kitchen with stainless-Steel appliances, including a brand-new stove and new microwave, ample counterspace with beautiful Quart's counter-tops, opens to the living room and to the breakfast nook with sliding doors leading to the lanai and pool. Large master suite with a walk-in closet and sliding doors leading to the lanai and pool. Updated master bath with new vanities, new counters, new sinks and faucets, large soaking tub and a huge separate walk-in shower. Additional 2 good size bedrooms with spacious closets. The 2nd Bedroom also with sliding doors leading to the lanai, outdoor kitchen and screened-in pool, great for in-law or a guest suite! New Roof in 2018. Solar Panels installed in 2021 (Low energy monthly payments) Newer window blinds and newer flooring! (No Carpet) 2 Car side entry garage. Large fenced-in Backyard, great for pets! (High Elevation - Non-Evacuation Zone – No Flood Insurance) Beautiful community park and playground. Great location, close to shopping and schools, down the street from Plato Academy. Enjoy fishing and boating just down the street at the Dunedin Causeway and local Islands. 5 Minutes to downtown Dunedin and downtown Palm Harbor! 15/ 20 Minutes to the beautiful Clearwater beach and Tarpon Springs Sponge Docks. 25/30 Minutes to St Pete and Tampa Airports! Great Location! Great Community!
- Type:
- Townhouse
- Sq.Ft.:
- 1,464
- Status:
- Active
- Beds:
- 3
- Lot size:
- 0.04 Acres
- Baths:
- 3.00
- MLS#:
- TB8319302
- Subdivision:
- Harbor Landing
ADDITIONAL INFORMATION
MOVE IN READY! ALL CLOSING COSTS PAID, special interest rates and price reductions available until November 30th. Must use preferred lender to receive closing cost contributions and special interest rates. See an on-site sales consultant for more details. This townhome features 3 bedrooms, 2.5 bathrooms, and a 1-car garage, all in a spacious 1,464 sq. ft. area. As you enter the home, you will find a foyer as well as a powder room. Beyond that is the open-concept kitchen and living area, which includes countertop seating and ample space for a dining table. Upstairs, you'll find the primary bedroom with a walk-in closet and an en suite bathroom featuring a double-bowl vanity. Two additional bedrooms are perfect for nurseries or offices, each with ample closet space. The hallway conveniently houses another full bathroom and an upstairs laundry room. Discover why the Pearson Townhome will be the perfect fit for your next move!
- Type:
- Single Family
- Sq.Ft.:
- 3,126
- Status:
- Active
- Beds:
- 4
- Lot size:
- 0.27 Acres
- Year built:
- 2000
- Baths:
- 3.00
- MLS#:
- TB8315684
- Subdivision:
- Oak Trail
ADDITIONAL INFORMATION
Bright & Spacious Ranch Home in Oak Trail – 4 Bedrooms, Pool, and Office Space! Step into this sun-filled ranch home in the desirable Oak Trail neighborhood, where comfort meets modern convenience! Featuring 4 spacious bedrooms, 3 bathrooms, plus an office that could be converted into a 5th bedroom, this home is perfect for families or anyone needing extra space for work and relaxation. The open floor plan allows for easy flow between living spaces, with plenty of natural light throughout. At 3,126 square feet, this home offers ample room for everyone. The heart of the home is the kitchen, with its sleek tile flooring, modern appliances, and plenty of counter space for meal prep and entertaining. The cozy fireplace in the living room creates a welcoming ambiance, while the screened-in lanai with a pool and spa invites you to unwind and enjoy the Florida lifestyle year-round. The home is also equipped with all the features you’ll need for comfort and convenience: central heating and cooling, a 2-car garage, and a newer roof (2018). With the 2022 air conditioning system, you’ll stay cool no matter the season. The security-conscious will appreciate the Vivint security system and cameras, providing peace of mind. Located in the renowned Palm Harbor school district, this home offers proximity to local shopping, the Palm Harbor Library, YMCA, and the vibrant downtown area. Make your dream home a reality! Call today to arrange your showing and explore all this property has to offer.
- Type:
- Single Family
- Sq.Ft.:
- 2,164
- Status:
- Active
- Beds:
- 3
- Lot size:
- 0.39 Acres
- Year built:
- 1991
- Baths:
- 2.00
- MLS#:
- TB8320991
- Subdivision:
- Pipers Meadow
ADDITIONAL INFORMATION
Welcome to 1860 Painted Bunting Circle in the highly desirable community of Pipers Meadow. This great cul-de-sac location offers a .39 acre lot!! Upon entry you will appreciate the desirable great-room floor plan with cathedral ceilings, wood burning fireplace and sliding glass doors that fully stack behind a wall to leave a full view of the amazing pool area. The dining room is right off the family room offering great entertainment space! The kitchen features white cabinetry, granite countertops and is open to a spacious dinette area for casual meals. The split floor plan is wonderful with a master bedroom featuring continuous tile flooring from the family room, walk-in closet and an oversized master bath with double sinks, a jacuzzi-style tub and separate shower stall. The additional two bedrooms share a full-size guest bathroom. Enjoy the oversized pool with an electric pool heater & pool cover to keep the temperature perfect all year long! The pool pump was replaced in 2023. The backyard is huge and offers so much privacy! The side loading garage has a brick pavered flooring and houses the hot water heater (2012) and HVAC (2013). Hurricane shutters on all windows (clear panel) and the front door plus sliding glass doors have metal accordion-style panels! Enjoy peace of mind with a Generac Home Generator (2021)! Roof 2012. Pipers Meadow is a wonderful community with social activities to include a block party, Jolly Trolley Holiday Light Tour, and Bunco! Currently zoned for top-rated Palm Harbor University High School and Palm Harbor Middle. It is minutes to local beaches, the Pinellas Trail, beautiful golf courses, retail stores, and medical facilities.
- Type:
- Other
- Sq.Ft.:
- 1,220
- Status:
- Active
- Beds:
- 2
- Lot size:
- 0.06 Acres
- Year built:
- 1994
- Baths:
- 2.00
- MLS#:
- TB8316381
- Subdivision:
- Courtyards 1 At Gleneagles
ADDITIONAL INFORMATION
LOCATION, LOCATION, LOCATION! Nestled in a highly sought-after community, this villa boasts recent updates including a new roof (2023), water heater (2022), and HVAC (2014). No flood zone—the villa sustained no damage or flooding from recent hurricanes. Designed with a split floor plan, this villa offers optimal privacy. The kitchen features skylights that fill the space with natural light and a bar area for casual seating. Soaring cathedral ceilings create an airy, spacious feel. An attached garage provides convenience on rainy days, and inside, there’s a separate laundry room—no need to step into the garage for laundry. The back lanai offers a relaxing spot to enjoy the beautifully landscaped greenery. *TENANT OCCUPIED* Lease ends May 24, 2025. GREAT FOR AND INVESTER THAT IS LOOKING FOR A SECURE RENTER.
- Type:
- Condo
- Sq.Ft.:
- 898
- Status:
- Active
- Beds:
- 2
- Year built:
- 1985
- Baths:
- 2.00
- MLS#:
- TB8316651
- Subdivision:
- Harbor Club Condo
ADDITIONAL INFORMATION
This move in ready condo is tucked in Harbor Club, an All Ages, Pet Friendly Community with a coastal vibe!! The unit is spacious, light, bright & has an open floorplan. You'll enter to a large living room that features built-in shelving with sliders that lead to the balcony. The living room opens to both the dining area and a beautifully updated kitchen that features granite countertops & stainless steel appliances with plenty of cabinets for storage. There are two good sized bedrooms (both can be used as primary bedrooms) and both have walk-in closets. Laundry is conveniently located inside the unit and there's an additional storage closet off the balcony. Great community with freshly painted exteriors and amenities include 2 pools, basketball court, tennis courts. Fantastic location close to Downtown Dunedin & Downtown Palm Harbor, right next to the Pinellas Trail, you can launch a kayak from the community and it's minutes to Honeymoon Island. Zoned for top rated Palm Harbor University High School! Put this one on the top of your must see list!!
- Type:
- Townhouse
- Sq.Ft.:
- 1,600
- Status:
- Active
- Beds:
- 3
- Lot size:
- 0.02 Acres
- Year built:
- 1998
- Baths:
- 4.00
- MLS#:
- TB8316228
- Subdivision:
- Ryans Woods
ADDITIONAL INFORMATION
One or more photo(s) has been virtually staged. Experience WATERFRONT living in this wonderful townhome with panoramic views of Sutherland Bayou! This CORNER unit in the sought-after Ryans Woods community is nestled on a quiet cul-de-sac in the heart of Palm Harbor/Ozona. Spanning three stories of concrete block structure with vinyl siding, the residence offers spacious living with two ensuite bedrooms on the top floor. The primary bedroom includes a walk-in closet and sliding glass doors that open to a private balcony, perfect for peaceful mornings or evenings with a view. On the second floor, enjoy a bright and open main living area featuring a gas fireplace, wood floors, an eat-in kitchen, a convenient half bath and access to another delightful balcony where you can take in beautiful sunsets and watch local birdlife. The first floor offers additional flexibility with an in-law suite (third bedroom), an updated bathroom, tile floors, and French doors that open onto a private patio. Updates include: HVAC (2019), water heater (2020), and a new garage door (2024). Ryans Woods offers direct water access—launch your kayak, canoe, or paddleboard right from the community and enjoy easy routes to St. Joseph's Sound and the Gulf of Mexico. The low HOA fee of $275/month includes access to a community pool, lawn and shrub maintenance, and trash removal. Savor the charm of nearby Ozona, with its delightful local restaurants, or enjoy a walk or bike ride on The Pinellas Trail to explore neighboring Tarpon Springs and Dunedin. Top-rated schools include Ozona Elementary, Palm Harbor Middle, and Palm Harbor University High. This is a unique opportunity to own a piece of paradise in the exclusive community of Ryans Woods!
- Type:
- Condo
- Sq.Ft.:
- 898
- Status:
- Active
- Beds:
- 2
- Year built:
- 1985
- Baths:
- 2.00
- MLS#:
- TB8313174
- Subdivision:
- Harbor Club Condo
ADDITIONAL INFORMATION
Welcome to Harbor Club Condos! This stunning 2-bedroom, 2-bathroom condo on the coveted ground floor offers the perfect combination of style and convenience. Step inside to discover a bright, open living and dining area, complete with custom-built shelves—ideal for showcasing your personal touches. The well-equipped kitchen is a chef’s dream, featuring a striking mosaic backsplash that adds a pop of color and elegance. A dedicated laundry room sits conveniently next to the kitchen for easy access. Each spacious bedroom provides privacy and comfort, with its own full bathroom for a true suite experience. Outside, Harbor Club offers an incredible array of resort-style amenities: Enjoy the convenience to the Pinellas Trail or relax in the two sparkling pools (one heated with a spa), enjoy a match on the tennis or basketball courts, or take advantage of the hot tubs and kayak racks for those sunny Florida days. Host gatherings at the three grilling areas or celebrate special occasions in the beautiful clubhouse. Nestled in the heart of Palm Harbor, Harbor Club Condos blend luxury with community, making it the ideal place to call home. Don’t miss out on this incredible opportunity—schedule a viewing today!
- Type:
- Single Family
- Sq.Ft.:
- 2,526
- Status:
- Active
- Beds:
- 2
- Lot size:
- 0.2 Acres
- Year built:
- 1980
- Baths:
- 3.00
- MLS#:
- TB8316109
- Subdivision:
- Ozona Shores 3rd Add
ADDITIONAL INFORMATION
Sitting beautifully on a lush .20 acre lot in Ozona of Palm Harbor - this home feels like a resort with over 200k in updates and upgrades! This oasis offers multiple living options! LAYOUT: Upstairs (the main level living for this stilt style home) is gorgeous! Offering a spacious master suite with 3 large closets and an ensuite bathroom, plus an additional second bedroom and a second full bathroom off the hallway. Upstairs also offers a large great room with a natural stone faced gas fireplace and floor to ceiling windows, a large kitchen with solid cherry wood cabinets & a cook top island that can sit up to 8, a dining space just off the kitchen and slider access to the upper level deck's outdoor dining space that overlooks the awesome saltwater pool/spa/bar area! Plus an upstairs laundry room! GROUND LEVEL (air conditioned space): there is an interior staircase to access downstairs OR a private exterior front entry door on the ground level to access (was used as a Air B&B by previously). Downstairs WAS EFFECTED by Helene (not Milton). It has been professionally remediated/dried out with all electrical outlets raised. The downstairs is being sold in it's current remediated as is condition - it is clean and ready to go -the only thing that needs to be done to finish this area back to it's previous state is a few feet of bottom portion drywall or PVC walls throughout (or covert home to it's original stilt style). There is a full bathroom downstairs that is in working order with a new pedestal sink. See last set of photos for current state of each room vs original room photos provided by seller. There is also a 2 car garage with hurricane impact door. The previous state of downstairs offered a full 2nd kitchen, laundry room, 2 bedrooms, a full bathroom and a large living/theatre room. THE GOODS: brand new 2024 Hurricane impact windows/sliders/doors throughout entire home upstairs and down (50K), new roof 2022, new Banko hurricane impact garage door (4k), 2019 A/C with new exterior elevated platform for unit, new air ducts (7k), new attic insulation & radiant foil barrier (4k), new exterior tropical landscaping/hardscaping/grading in front & back designed to prevent from washing out in heavy rains etc (20k), new exterior lighting front & back, all new Trex exterior decking and exterior stairways in front & back, brand new completely rebuilt front stairway, deck & patio (15k), new 3k permanent basketball hoop in driveway (plus, driveway & expanded parking area can fit up to 14 vehicles/toys!), new professionally installed full sized outdoor lounge swing by pool (3k), new Guardian security system (5K), new water filtration system and water softener, new high end luxury vinyl flooring throughout (10k), over 8k in new high end stainless steel kitchen appliances (incl cook top and smart fridge), new washer/dryer, popcorn ceiling removal (4K), plumbing upgrades (3K), all fresh paint/trim throughout (4k), all new gorgeous ceiling fans and lighting fixtures throughout (over 7k) - it is awesome! Golf cart friendly Ozona offers no rental restrictions, no deed restrictions, no HOA fees- park all your Florida toys with freedom! Walk/bike/golf cart to Ozona’s shops and restaurants or to downtown Palm Harbor for more restaurants and festivals! The Pinellas Trail, sports complex and Pop Stansell Park & Pier are down the street! Zoned for the highly desired Palm Harbor University High School, Palm Harbor Middle and Ozona Elementary! Paradise everyday!!!
| All listing information is deemed reliable but not guaranteed and should be independently verified through personal inspection by appropriate professionals. Listings displayed on this website may be subject to prior sale or removal from sale; availability of any listing should always be independently verified. Listing information is provided for consumer personal, non-commercial use, solely to identify potential properties for potential purchase; all other use is strictly prohibited and may violate relevant federal and state law. Copyright 2024, My Florida Regional MLS DBA Stellar MLS. |
Palm Harbor Real Estate
The median home value in Palm Harbor, FL is $427,000. This is higher than the county median home value of $380,200. The national median home value is $338,100. The average price of homes sold in Palm Harbor, FL is $427,000. Approximately 66.33% of Palm Harbor homes are owned, compared to 22.29% rented, while 11.37% are vacant. Palm Harbor real estate listings include condos, townhomes, and single family homes for sale. Commercial properties are also available. If you see a property you’re interested in, contact a Palm Harbor real estate agent to arrange a tour today!
Palm Harbor, Florida 34683 has a population of 60,682. Palm Harbor 34683 is more family-centric than the surrounding county with 22.71% of the households containing married families with children. The county average for households married with children is 21.33%.
The median household income in Palm Harbor, Florida 34683 is $64,222. The median household income for the surrounding county is $60,451 compared to the national median of $69,021. The median age of people living in Palm Harbor 34683 is 50.1 years.
Palm Harbor Weather
The average high temperature in July is 90.1 degrees, with an average low temperature in January of 51.4 degrees. The average rainfall is approximately 51.4 inches per year, with 0 inches of snow per year.
