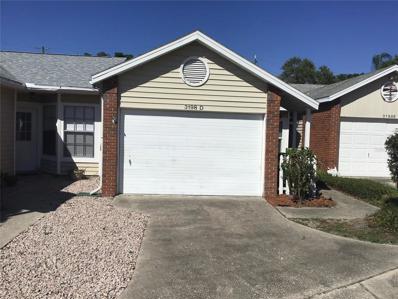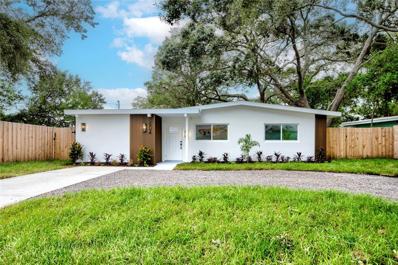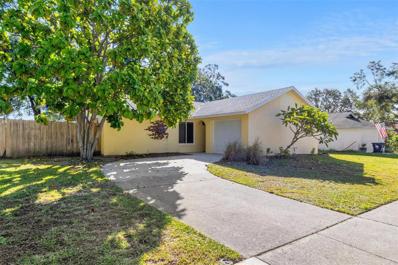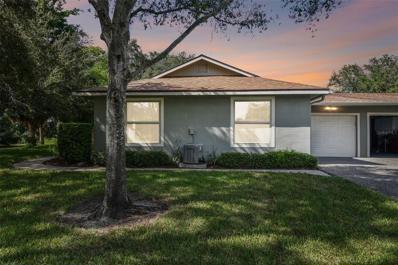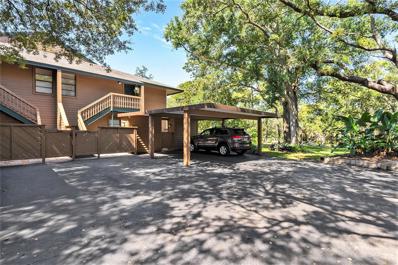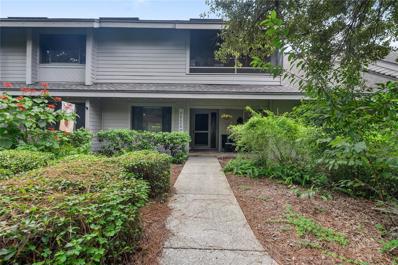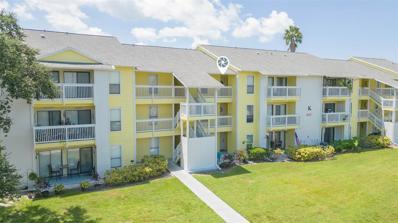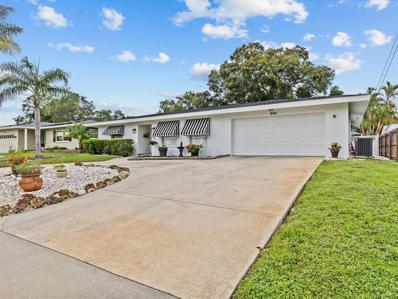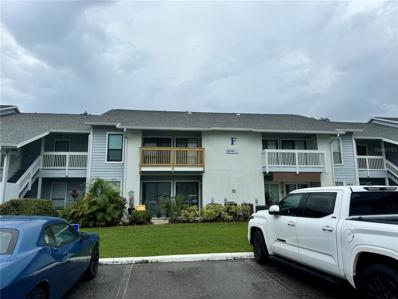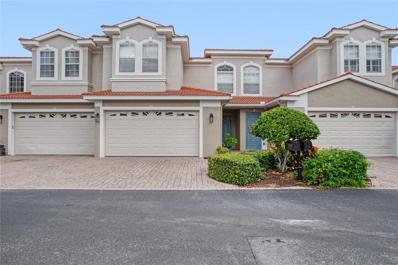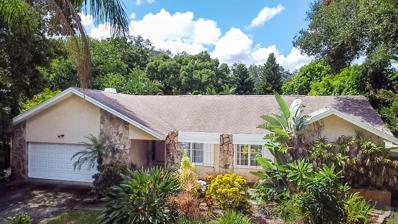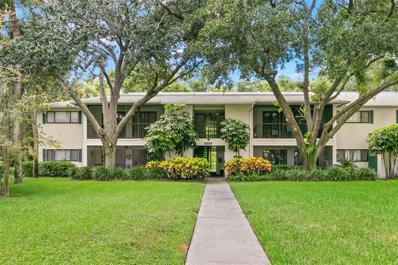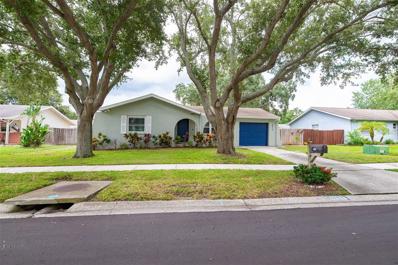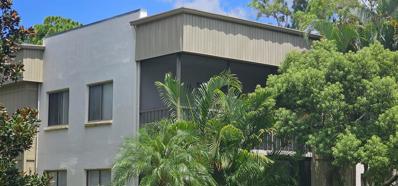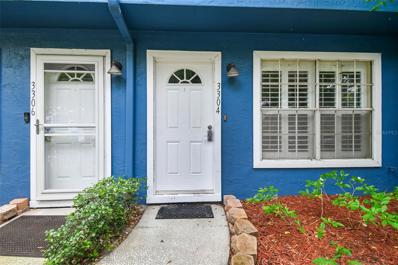Palm Harbor FL Homes for Sale
- Type:
- Other
- Sq.Ft.:
- 976
- Status:
- Active
- Beds:
- 2
- Lot size:
- 0.05 Acres
- Year built:
- 1987
- Baths:
- 2.00
- MLS#:
- TB8305790
- Subdivision:
- Villas Of Beacon Groves
ADDITIONAL INFORMATION
Don't miss this charming Palm Harbor Villa: Your Ideal Florida Retreat! Welcome to this delightful 2-bedroom, 2-bathroom villa nestled in the heart of Palm Harbor, offering an unbeatable location just minutes from top-rated schools, shopping, and beautiful beaches! Home Features: Step inside to discover a spacious open floor plan adorned with new laminate flooring and soaring vaulted ceilings that create a bright and airy atmosphere. The ample storage options and attached one-car garage add to the home's functionality, making it as practical as it is inviting. Exceptional School District: This home is zoned for the highly sought-after Sutherland Elementary, Palm Harbor Middle, and Palm Harbor University High School—making it perfect for families seeking quality education. Community Amenities: Enjoy the perks of low HOA fees of just $151/month, which covers trash removal, lawn maintenance, and access to two sparkling pools, plus basic cable! (Note: No dogs or cats allowed per HOA regulations.) Don’t miss this opportunity to live in a beautiful neighborhood with a vibrant community feel. Schedule you're showing today and experience all that this Palm Harbor gem has to offer!
- Type:
- Single Family
- Sq.Ft.:
- 1,032
- Status:
- Active
- Beds:
- 3
- Lot size:
- 0.25 Acres
- Year built:
- 1958
- Baths:
- 2.00
- MLS#:
- TB8305313
- Subdivision:
- Baywood Manor Sub
ADDITIONAL INFORMATION
*** OVERSIZED LOT*** Fully Remodeled Mid-Century Modern Home with Stunning Views – Don’t Miss Out! Welcome to your dream home in the heart of Baywood Manor! This fully remodeled mid-century modern gem offers an impressive open floor plan that seamlessly connects indoor and outdoor living. Picture yourself entertaining friends and family on the spacious patio deck while enjoying serene water views. The large storage lot is perfect for boats, RVs, or recreational vehicles, adding to the allure of this exceptional property. Step inside to find a beautifully designed interior featuring luxurious vinyl tile and ceramic tile flooring throughout. The updated kitchen boasts stainless steel appliances, perfect for culinary enthusiasts. With three inviting bedrooms and two stylish bathrooms, this home provides ample space for relaxation and comfort. Built in 1958, this home maintains its architectural charm while offering modern conveniences like a central heating and cooling system, ensuring year-round comfort. Recent updates, including a new roof (2020), air conditioner (2023), and water heater (2023), mean you can move in without a worry. Located in the desirable Tarpon Springs school district, this property is just minutes away from downtown Tarpon Springs, the iconic Sponge Docks, and picturesque Sunset Beach. Explore the local shops, eateries, and breweries, or enjoy the nearby Pinellas Trail and Howard Park for outdoor adventures. Don't miss the chance to make this stunning property your own and create unforgettable memories! Don’t wait! Schedule a tour today and experience this remarkable home firsthand!
$250,000
3080 Fox Lane Palm Harbor, FL 34683
- Type:
- Townhouse
- Sq.Ft.:
- 840
- Status:
- Active
- Beds:
- 2
- Lot size:
- 0.03 Acres
- Year built:
- 1994
- Baths:
- 2.00
- MLS#:
- TB8305305
- Subdivision:
- Fox Lake Twnhms
ADDITIONAL INFORMATION
One or more photo(s) has been virtually staged. Welcome home to this one-of-a-kind, end-unit townhome nestled in the charming Fox Lake neighborhood! Featuring two spacious bedrooms and two stunning completely updated bathrooms, this single-story residence offers a bright and airy ambiance with an open layout, vaulted ceilings, and an abundance of natural light. The spacious primary suite includes a luxurious en-suite bathroom, while the open kitchen is a chef's dream, boasting stainless steel appliances, upgraded cabinets, and new countertops. Including a separate laundry room that adds to the homes practicality and convenience. Surrounded by beautiful oak trees, the serene and picturesque setting enhances the peaceful atmosphere of the community. Residents enjoy access to a variety of amenities, including a pool, sauna, clubhouse, tennis courts, basketball court, shuffleboard court, playground, and more. The HOA covers essential services including water, trash, cable, internet, and landscaping, allowing for hassle-free living. Located near US 19, this prime location offers easy commuting and close proximity to some of the area's top attractions, including Fred Howard Park, Honeymoon Island, downtown Palm Harbor, and Tarpon Springs. The Pinellas Trail and top-rated schools are also nearby. Also, two International airports are within a 45 minute drive. This home offers the perfect blend of a tranquil retreat within a vibrant, well-appointed community. Schedule your appointment today.
- Type:
- Single Family
- Sq.Ft.:
- 1,108
- Status:
- Active
- Beds:
- 3
- Lot size:
- 0.18 Acres
- Year built:
- 1984
- Baths:
- 2.00
- MLS#:
- TB8313516
- Subdivision:
- Arbor Glen Ph Two
ADDITIONAL INFORMATION
This charming single-family home features three spacious bedrooms and two modern baths, perfect for families. Enjoy the convenience of a single-car garage and a well-appointed kitchen with stainless steel appliances. Nestled in a desirable neighborhood, this home is ideally located close to schools, making it a great choice for families seeking comfort and accessibility. Don't miss the opportunity to make this lovely home your own!
- Type:
- Townhouse
- Sq.Ft.:
- 1,838
- Status:
- Active
- Beds:
- 3
- Year built:
- 1986
- Baths:
- 3.00
- MLS#:
- TB8304248
- Subdivision:
- Laurel Oaks At Country Woods Condo
ADDITIONAL INFORMATION
Located just minutes from Honeymoon Island & Caladesi Island State Parks - Welcome to this stunning and meticulously maintained home featuring significant updates, including a NEW METAL ROOF (2023), updated light fixtures, and ceiling fans throughout. The first floor boasts elegant travertine floors, adding a touch of luxury and durability to this well-appointed home. GOURMET KITCHEN - 8x12 - Perfect for both everyday meals and entertaining, opens seamlessly to the great room. It features wood cabinetry with under-cabinet lighting, a wine glass rack, and a water filtration system for added convenience. The stainless steel countertops and appliances, including a NEW Dishwasher and Garbage Disposal, provide a modern, sleek aesthetic. Equipped with both a breakfast nook and a breakfast bar, having a selection for casual dining or morning coffee ensures variety depending on the occasion. GREAT ROOM - 13x18 - This expansive space boasts 18ft soaring ceilings and centers around a cozy wood-burning fireplace, ideal for relaxing or gathering with friends and family. French doors lead from the great room to a screened-in patio, overlooking the tranquil backyard. DINING AREA - 10x11 - with its charming bay window, offers picturesque views of the private courtyard, creating an intimate and serene dining experience. OWNER’S SUITE - 11x16 - located on the 1st floor, this peaceful retreat features travertine floors and French doors that open to the screened patio. A bay window provides calming views of the mature landscaping, creating an atmosphere of tranquility. The en-suite bathroom offers a spacious L-shaped vanity with quartz countertops, a large pantry-style linen/medicine cabinet, a walk-in closet with built-ins, and a gleaming white-tiled walk-in shower. UPSTAIRS - you’ll find gorgeous Oak Hardwood Floors in the open loft and Bedroom 2. The loft/flex space (13x14) features a built-in entertainment center and overlooks both the great room and breakfast nook, making it a perfect spot for a home office or additional living space. BEDROOM 2 / OWNER’S SUITE (2) - 12x17 - serves as a secondary owner’s suite with built-in closets and sliding doors that lead to a private screened-in balcony patio. The en-suite (bathroom 2) includes a double vanity with granite countertops, a makeup station, and a shower/tub combo with travertine floors. BEDROOM 3 - 10x11 - features laminate flooring and built-in closets and shares bathroom 2 with owner’s suite (2). ADDITIONAL FEATURES - The garage includes wall and attic storage, as well as a newer water heater. The kitchen also offers additional shelving in the breakfast nook, and an antique cabinet that will convey with the sale. The home also includes a new front screen door for added curb appeal. COMMUNITY AMENITIES and MONTHLY DUES INCLUDE - All new outdoor lighting, POOL, HOT TUB / SPA, TENNIS COURTS, SPECTRUM INTERNET AND CABLE, WATER, LAWN CARE, GROUNDS MAINTENANCE, AND EXTERIOR INSURANCE COVERAGE OF BUILDING. Don’t miss the opportunity to own this beautiful, updated home with luxurious finishes and a serene atmosphere in a well-maintained community!
- Type:
- Single Family
- Sq.Ft.:
- 2,253
- Status:
- Active
- Beds:
- 4
- Lot size:
- 0.24 Acres
- Year built:
- 1983
- Baths:
- 2.00
- MLS#:
- TB8300078
- Subdivision:
- Patty Ann Acres
ADDITIONAL INFORMATION
If your Palm Harbor dream home sits high and dry with peace of mind from hurricanes, has 4 bedrooms, a backyard oasis with a large pool, and storage for your boat/small RV and toys, then schedule your appointment today! Situated on almost ¼ acre corner lot in the golf cart community of Patty Ann Acres, this beautiful, remodeled home has everything you need inside and out for the ultimate Florida lifestyle! Upon entry into the foyer is a large formal living room and hallway to the large 2nd and 3rd bedrooms and hall bath; all with large closets. Inside the heart of the home, you will find the kitchen and custom dining area. Cooking is a breeze with the black stainless-steel appliances and large farmhouse sink. The beautiful granite countertops and well positioned cabinets and pantry design provide ample space and storage for all your kitchen items. The dining/gathering room, with its custom-built banquette storage bench, farm table that seats 8-10, and 65” TV and TV stand, is the perfect gathering area for holiday dinners and parties with family and friends, or a game/movie night. Through the kitchen privacy pocket doors is the spacious primary bedroom, with two large walk-in closets, and the primary bath with large built-in storage cabinets. Adjacent to the primary bedroom is the 4th bedroom with its large walk-in closet, the indoor laundry room, and access to the oversized two-car garage. The backside of the home boasts a spacious and bright family room overlooking the pool, and a BONUS room which is perfect for an office, craft/storage room, or a 5th bedroom! Now step outside to your expansive, fully enclosed paradise with luxury vinyl fencing and low-maintenance landscaping. Spend your weekends relaxing or entertaining on your large patio by the pool. Don’t worry, no yard space is sacrificed here! This home has TWO large lawn areas. The west side of the property is set up for gardening and/or pets. The east side has room for outdoor play, TWO sheds for all your lawn equipment, and your recreational vehicles! Now let’s talk LOCATION! Hop in your golf cart and enjoy all that Downtown Palm Harbor has to offer or take a bike ride over to The Pinellas Trail or Honeymoon Island. A quick car ride will get you to one of our world-famous beaches: Clearwater Beach, St. Pete Beach, and more! Travel is easy with Tampa Int’l and PIE airports nearby. Zoned for top-rated Palm Harbor schools, PHMS is around the corner and PHUHS is close by. Owning this home truly is “Livin’ the Florida dream!”
- Type:
- Condo
- Sq.Ft.:
- 975
- Status:
- Active
- Beds:
- 2
- Year built:
- 1982
- Baths:
- 2.00
- MLS#:
- TB8302039
- Subdivision:
- Hidden Brook Condo
ADDITIONAL INFORMATION
Great location - 2 bedroom 2 bathroom villa at the end of the complex with views of a beautiful pond in wonderful Hidden Brook neighborhood! Enjoy carefree Florida living with lawn and exterior maintenance. Attached to the front of the villa is a nice bonus screen room which is perfect for entertaining and sitting area or extra living space. The kitchen has solid wood cabinets, granite countertops, stainless steel appliances, in garage laundry room. LOW HOA fees. Close to shopping, dining, schools and a quick commute to Beaches. Just a hop away from the Pinellas Trail, Dunedin Causeway, and Honeymoon Island. These don't come on the market often! Listed below appraisal
- Type:
- Condo
- Sq.Ft.:
- 1,050
- Status:
- Active
- Beds:
- 2
- Year built:
- 1981
- Baths:
- 2.00
- MLS#:
- TB8304617
- Subdivision:
- Gleneagles I Condo
ADDITIONAL INFORMATION
Welcome to your new oasis in the highly sought-after Gleneagles community! With NO damages of any kind from the recent storms, this delightful second-floor condo features two spacious bedrooms and two bathrooms, perfect for comfortable living. Enjoy the convenience of carport parking and easy access to community amenities, including a refreshing pool and tennis courts. When you arrive you are greeted by a small fenced-in garden by the entrance, adding to its charm and appeal. Step inside to discover an open floor plan that seamlessly connects the living and dining areas, enhanced by vaulted ceilings and new hardwood floors in the bedrooms. The inviting living room/dining room combo is ideal for entertaining, with a ceiling fan to keep the space cool. The well-appointed kitchen opens to the dining area and includes a breakfast bar for additional seating, stainless steel appliances, including a new refrigerator, and a separate pantry with a convenient washer and dryer. Retreat to the primary suite, which boasts a walk-in closet with organized shelving and a private attached bathroom featuring a double sink vanity. You'll love the screened-in balcony, accessible from both the living area and the primary bedroom, providing a serene spot to enjoy your morning coffee or unwind in the evening. The property also features a 2020 AC to keep you cool during the Florida summers. Located in a lush, woodsy community, you can enjoy the beauty of nature right at your doorstep. With HOA fees covering cable TV, internet, sewer, trash, water, and more, you can enjoy a hassle-free lifestyle. This fantastic location is just minutes away from shopping, movies, restaurants, golfing, parks, playgrounds, and the beautiful beaches of Palm Harbor. Don’t miss this opportunity to own a piece of paradise—schedule your private showing today!
- Type:
- Townhouse
- Sq.Ft.:
- 2,004
- Status:
- Active
- Beds:
- 3
- Lot size:
- 0.05 Acres
- Year built:
- 1978
- Baths:
- 3.00
- MLS#:
- W7868256
- Subdivision:
- Gleneagles Cluster
ADDITIONAL INFORMATION
Charming 3-Bedroom Condo! Step into this spacious 2-story condo featuring 3 bedrooms, 2.5 baths, and a host of charming details! Enjoy the cozy ambiance of a fireplace, the convenience of an in-unit laundry room, and extra storage space. This condo also comes with a covered carport, offering both comfort and practicality. Recent updates include a new roof (2019) and a new A/C unit (2020), providing peace of mind and energy efficiency. The community is a private oasis with mature landscaping, creating a serene and peaceful environment. The HOA fee covers essentials like water, sewer, trash, basic cable, internet, exterior insurance, grounds maintenance, pest control, and reserves. Located just north of the renowned Innisbrook Golf Resort and near beautiful beaches and restaurants, this condo is the perfect retreat, blending lifestyle and convenience.
- Type:
- Condo
- Sq.Ft.:
- 898
- Status:
- Active
- Beds:
- 2
- Lot size:
- 27.24 Acres
- Year built:
- 1985
- Baths:
- 2.00
- MLS#:
- TB8303846
- Subdivision:
- Harbor Club Condo
ADDITIONAL INFORMATION
Welcome to your dream condo nestled in the heart of Palm Harbor, Florida! Located in the Harbor Club community, this charming 2-bedroom, 2-bathroom condo offers an exceptional lifestyle just moments away from everything you need and want!bSituated in a prime location, this condo presents unparalleled convenience for outdoor enthusiasts with Honeymoon Island State Park just a stone's throw away. Enjoy lazy beach days, picnics, kayaking, and breathtaking sunsets over the Gulf of Mexico without having to venture far from home. Additionally, the 75-Mile Pinellas Trail is located just outside Harbor Club's entrance, offering you a pathway to health through walking, or cycling! Downtown Dunedin and Palm Harbor show an eclectic mix of dining, entertainment, and shopping options, ensuring there's always something exciting to explore just minutes from your doorstep. Indulge in the local cuisine, browse unique boutiques, or simply soak in the lively atmosphere of these charming coastal communities. Step inside to discover a light-filled, inviting interior adorned with neutral paint and wood flooring and a beautifully remodeled kitchen that serves as the heart of the home. This kitchen features modern amenities including sleek granite countertops and custom cabinetry. The living room is spacious and offers Sliding doors which open to your own private balcony, enhanced with a roll-down shade to help keep you cool on the hot summer days and provides a touch of added privacy. Back inside you will find that each bedroom offers an en-suite bathroom, providing a split floorplan for optimal privacy and comfort for you and your guests. Additional sliders are located in the primary bedroom, providing access to the balcony. Enjoy the convenience of the interior washer and dryer, eliminating the need to transport your clothes to a shared laundry room. Beyond its exceptional location and upgrades, this Harbor Club condo offers a serene retreat where you can unwind, entertain, and create lasting memories with loved ones. Enjoy the desirable 2 Community Pools (of which 1 is heated), Tennis and basketball court, car washing station and Clubhouse amenities. The Harbor Club Condos location offers close proximity to some of Florida's most cherished attractions, including the professional sports teams (Tampa Bay Buccaneers, The Lighting, and Rays Baseball) as well as the Beaches, Waterfront Parks, aquariums, museums and incredible shopping and restaurants. No Flood insurance is required for his condo. Don't miss your chance to call this Harbor Club condo your own and experience the best of what the Tampa Bay area has in store. Schedule your showing today and prepare to embark on a new chapter of coastal living in paradise!
- Type:
- Condo
- Sq.Ft.:
- 898
- Status:
- Active
- Beds:
- 2
- Year built:
- 1985
- Baths:
- 2.00
- MLS#:
- TB8301808
- Subdivision:
- Harbor Club Condo
ADDITIONAL INFORMATION
Welcome to Unit 201 at Harbor Club condos, a stunningly updated 2-bedroom, 2-bathroom condo that embodies modern elegance and resort-style living. This beautifully maintained unit boasts a new balcony (August 2024) perfect for relaxing with serene water views, an updated electrical panel (November 2023), and a stylishly renovated kitchen and bathrooms (November 2020). Step inside to discover an open floor plan highlighted by sleek vinyl plank flooring, shaker cabinets, and chic stone countertops. Enjoy the tranquility of a rear-facing unit, offering peaceful views from your private balcony. Harbor Club amenities are second to none, featuring 2 pools, tennis courts, a basketball court, and a clubhouse. Plus, with direct access to the Pinellas Trail, outdoor enthusiasts will be in paradise. The location is unbeatable, with proximity to shops, restaurants, and the beautiful beaches of Honeymoon Island. Also, you're just minutes from Downtown Dunedin and Downtown Palm Harbor, brimming with dining and entertainment options year-round. This condo is the ideal choice for a starter home, retirement retreat, or vacation getaway. Don't miss out on this exceptional opportunity. Call for a showing today!
- Type:
- Single Family
- Sq.Ft.:
- 1,660
- Status:
- Active
- Beds:
- 3
- Lot size:
- 0.17 Acres
- Year built:
- 1968
- Baths:
- 2.00
- MLS#:
- TB8301279
- Subdivision:
- Baywood Village
ADDITIONAL INFORMATION
This beautifully maintained and updated 3-bedroom, 2-bathroom single-family home with a 2-car garage and pool is located in Palm Harbor, Florida. Offering 1,660 square feet of living space, this home has been meticulously cared for and thoughtfully updated over the years. The property features a charming, low-maintenance yard with seashell landscaping and a circular driveway for added curb appeal. Upon entering, you'll find the two secondary bedrooms to the left, with a shared bathroom in between. To the right, a spacious living room overlooks the dining area and kitchen. The family room provides a view of the sparkling screened-in swimming pool, perfect for relaxing or entertaining. The home also includes an indoor laundry room for added convenience. Baywood Village, the community in which the home is located, offers a clubhouse with a playground and hosts various community events throughout the year, such as golf cart parades, chili cook-offs, and fishing tournaments. Experience the Florida lifestyle you've always dreamed of in a neighborhood with NO DEED RESTRICTIONS—bring your golf cart or RV—and NO LEASING RESTRICTIONS, making it an ideal second home, investment property, or Airbnb/VRBO. The community’s shuffleboard court is set to be replaced with a multi-sport/pickleball court in the near future. Plus, you’re just a short drive from top beaches and parks like Fred Howard Park Beach, Sunset Beach, Honeymoon Island, Wall Springs Park, The Pinellas Trail, Innisbrook Golf Resort, and more. The home is also close to historic downtown Tarpon Springs and the famous Sponge Docks, where you can enjoy Greek culture and delicious restaurants. Nearby, you'll find top-rated schools, shopping, airports, and more. Additional amenities include new exterior paint, a new electrical panel, a new second water heater, plantation shutters, a 3-year-old AC unit, crown molding, and a fenced-in backyard, making this home move-in ready and perfect for Florida living.
- Type:
- Single Family
- Sq.Ft.:
- 2,024
- Status:
- Active
- Beds:
- 4
- Lot size:
- 0.24 Acres
- Year built:
- 1978
- Baths:
- 2.00
- MLS#:
- TB8301333
- Subdivision:
- Patty Ann Acres
ADDITIONAL INFORMATION
STUNNING POOL HOME IN PALM HARBOR! Welcome to 1921 Blue Heron Way, an extraordinary 4 bedroom, 2-bathroom, split floor plan home on a spacious corner 1/4-acre lot in Palm Harbor, Florida. Boasting over 2,000 square feet of light and bright living space, this home offers a perfect blend of modern upgrades and classic charm with an open floor plan ideal for entertaining. Upon entry, you'll be greeted by a welcoming living room featuring a bay window and a striking brick accent wall. The living room flows seamlessly into the dining area and stunning kitchen, which is a true showstopper with its gorgeous gold sink, gold fixtures, solid wood cabinets, breakfast bar, and ample counter space. The open kitchen connects to a cozy family room with a fireplace, perfect for relaxing evenings, and French doors that lead to the screened patio. The home's stylish baths feature dual sink vanities, and throughout, you'll find new paint, flooring, doors, and stylish light fixtures that enhance every room. Step outside to the screened patio overlooking a large backyard and an open-air inground pool—your private oasis for Florida living with amazing but easy to keep landscaping. Situated on a corner lot with a side-entry garage, this home is close to restaurants, shopping, and everyday essentials. With easy access to US 19, commuting to St. Petersburg, Tampa, or the beautiful Pinellas beaches is a breeze. Experience the best of Palm Harbor living in this move-in-ready gem—schedule your private showing today!
- Type:
- Condo
- Sq.Ft.:
- 898
- Status:
- Active
- Beds:
- 2
- Year built:
- 1985
- Baths:
- 2.00
- MLS#:
- U8255771
- Subdivision:
- Harbor Club Condo
ADDITIONAL INFORMATION
Come check out this cute 2 Bed 2 bath condo with indoor laundry ! When you’re done enjoying coffee on your balcony, you can play a round of tennis, take a dip in one of two pools on property, or take your kayak out to explore the open water! This is a great location, close to beaches, parks, and the Pinellas trail.
- Type:
- Other
- Sq.Ft.:
- 707
- Status:
- Active
- Beds:
- 1
- Lot size:
- 0.02 Acres
- Year built:
- 1982
- Baths:
- 1.00
- MLS#:
- U8251667
- Subdivision:
- Green Valley Estates Unit Two
ADDITIONAL INFORMATION
Seller has asked me to get OFFERS! NO Damage in any of the storms. Spacious 1 Bedroom, 1 Bathroom in the very nicely maintained Green Valley Estates Community. An open floorplan with a good sized living room, a dining space, and a large bedroom. There's inside laundry and this unit comes with a covered parking spot in front of the unit. All ages and pets are welcome here! Very low monthly hoa fees include the water, sewer & trash plus there's a community pool & clubhouse. Great location with top notch schools, easy access to shops & dining off US 19 & Putnam Park just across the street. Great opportunity for maintenance free living in the heart of Palm Harbor!
- Type:
- Single Family
- Sq.Ft.:
- 1,403
- Status:
- Active
- Beds:
- 3
- Lot size:
- 0.28 Acres
- Year built:
- 1983
- Baths:
- 2.00
- MLS#:
- U8255788
- Subdivision:
- Hammocks, The Unit I
ADDITIONAL INFORMATION
PRICE REDUCTION!! - LOCATED ON A ¼ ACRE CORNER LOT in the sought-after Hammocks subdivision in Palm Harbor, this immaculate 3-bedroom, 2-bathroom home offers 1,403 square feet of well-appointed living space. WATCH THE VIRTUAL TOUR VIDEO! With a low HOA fee of just $75/year, pets allowed, and a 2-car garage, this home blends comfort, functionality, and location! Upon entering, you'll be greeted by an inviting living space with vaulted ceilings and anchored by a cozy wood-burning fireplace. The open kitchen and family room combo is ideal for both everyday living or entertaining. Each bedroom is outfitted with a ceiling fan to ensure year-round comfort. Step outside to enjoy the Florida lifestyle in the screened-in back patio, where you can relax under the fan and enjoy the large backyard. The patio screen enclosure was replaced in 2021, ensuring it remains in pristine condition. Key updates to the home include an HVAC system replaced in 2020, a water heater also installed in 2020, and updated toilets in 2019. The roof, replaced in 2007, remains in good condition, providing peace of mind. The sprinkler system was replaced in 2023. Hurricane shutters included. Located just 10.5 miles from the world-renowned Clearwater Beach and 4.5 miles from Honeymoon Island’s pristine shores, this home offers easy access to the best of Florida’s Gulf Coast. You’re also only 1.2 miles from charming Downtown Palm Harbor and Downtown Ozona, with The Pinellas Trail and Home Port Marina just minutes away. Tampa International Airport is a convenient 19-mile drive.
- Type:
- Townhouse
- Sq.Ft.:
- 2,464
- Status:
- Active
- Beds:
- 3
- Lot size:
- 0.06 Acres
- Year built:
- 2007
- Baths:
- 3.00
- MLS#:
- O6236028
- Subdivision:
- Villas Of San Marino At Palm Harbor
ADDITIONAL INFORMATION
This is a comfortable and spacious Townhouse in the heart of Palm Harbor, the most coveted area in Pinellas county, that offers the Florida carefree lifestyle you’ve been looking for. This luxury 3 BD, 2 1/2 Bath has 8 foot ceilings with crown moldings and 5 1/2” baseboards. It has an ample 2 car garage and is located in the gated, well maintained community of San Marino in Palm Harbor. It sits right on the bike trail and is just a few minutes to the center of Palm Harbor Historic district with its restaurants and entertainment. Tarpon Springs, Dunedin Beach park and Honeymoon Island as well as Pop Stancel park are also a stone’s throw from here. Shopping and entertainment venues are close by as this property is in the center of the county. Some of the best schools are also in this area. This 2464 sf Townhome features an open floor plan with all three bedrooms on 2nd floor. Check-out the Master Bedroom with a large en suite with dual sinks, glass shower enclosure and garden tub and a large walk-in closet. It makes for a perfect private owners’ retreat. The laundry room w/hook-ups is also conveniently located on the 2nd floor. The second and 3rd bedrooms feature ceiling fans and a large shared bathroom. The kitchen has stainless steel appliances, granite countertops and maple cabinets, center island and a raised serving bar. The French doors will take you to the private and spacious screened Lanai. You could relax here or head to the well maintained community pool, just a few steps away. The roof, landscape and exterior is maintained by the HOA. Basic TV-internet, trash and swimming pool are also included in the monthly HOA fee. The AC is just 2 1/2 years old.
- Type:
- Single Family
- Sq.Ft.:
- 2,593
- Status:
- Active
- Beds:
- 3
- Lot size:
- 0.36 Acres
- Year built:
- 1981
- Baths:
- 2.00
- MLS#:
- R11017292
- Subdivision:
- ENISWOOD UNIT II A
ADDITIONAL INFORMATION
Charm meets convenience in this warm and spacious tropical 3./2/2 residential property. At 2593 living sq. ft. on fenced .42 acre lot. with an additional added 228 sq. ft. Sunroom/Den is a home not to be missed. Embrace the serenity of this sizeable landscaped sanctuary while enjoying fresh starfruit and mangos from your own trees. Home also features a wet bar, induction stove top, decorative wood burning fireplace, alarm system, skylights, cabana bath, oversized primary suite to include 2 walk-in closets and separate vanities with stunning updated walk-in shower. Enormous patio with decorative inground pool to meet all of your entertaining needs. Pool and sprinkler system both on well water. Kitchen was updated in 2021, AC replaced with 14 seer unit and water heater in 2021 also.
- Type:
- Condo
- Sq.Ft.:
- 700
- Status:
- Active
- Beds:
- 1
- Year built:
- 1974
- Baths:
- 1.00
- MLS#:
- TB8300044
- Subdivision:
- Cove Spgs Condo
ADDITIONAL INFORMATION
Discover your dream coastal retreat in this immaculate 1 bedroom, 1 bathroom condo that’s move-in ready and shows like a model home! Designed with coastal inspiration, this condo features gleaming granite countertops, a recently added stainless steel French door fridge, and an updated backsplash. Luxury vinyl flooring throughout, complemented by 5 1/4 baseboards in neutral tones that create a warm and inviting ambiance. The open, light, and bright family room is perfect for relaxing or entertaining, making every day feel like a vacation.The spacious primary bedroom is a true sanctuary, offering private balcony access and a walk-in closet that provides ample storage. Imagine waking up to serene views and enjoying your morning coffee on your private balcony .Rest assured, all the big-ticket items have been taken care of! The previous assessment is paid in full, and the AC and electrical panel were replaced in 2020, ensuring worry-free living.This waterfront community offers a variety of resort-style amenities, including a heated covered pool, sauna, and a community clubhouse. For those who love the water, there’s a fishing dock over a saltwater canal that leads to the Gulf of Mexico – perfect for kayaking! Live where you vacation! Gulf-front beaches and parks are less than 15 minutes away, and the historic Tarpon Springs Sponge Docks are just under 3 miles from your door. Nothing is left to do but move in and start enjoying the Gulf Coast lifestyle.
$2,950,000
2901 Leprechaun Lane Palm Harbor, FL 34683
- Type:
- Single Family
- Sq.Ft.:
- 6,117
- Status:
- Active
- Beds:
- 7
- Lot size:
- 2.5 Acres
- Year built:
- 1989
- Baths:
- 7.00
- MLS#:
- U8253044
- Subdivision:
- Tampa & Tarpon Spgs Land Co
ADDITIONAL INFORMATION
Preview this beautiful home by video at the following link: https://shorturl.at/xtUXD MAGNIFICENT GRANDEUR AND LUXURY. Towering trees and lush landscaping graced by a long sweeping concrete drive and Private Gated Entry is the ideal Welcome to this Extraordinary Estate on nearly 2.5 acres. Country feel yet minutes to shopping and dining. Experience the custom interior of over 6100 sq.ft. designed with world class craftmanship, elaborate detail, elegant finishes and amenities, plus over 1000 sq.ft in the Guest Home. Light filled living spaces with high ceilings and abundance of natural light. Beautiful Chef's Kitchen for creating all your culinary delights and includes Viking Gas range and Griddle cooktop, Bosch Dishwasher, and Sub-zero Refrigerator. Breakfast Room overlooks patios, pool and treed acreage. Stunning Library with Fireplace and elegant custom designed hardwood built-ins. Upper level Media Room, or Quest Quarters with Kitchenette and full bath. Magnificent Master Suite with separate sitting room and fireplace overlooking picturesque gardens, waterfall, and pool. Spacious Master Bath with His and Her separate custom designed walk-in closets, walk-in glass enclosed shower, and separate stand alone tub. Newer professional Work-out center and Gym with its own mini hair salon area. Walk through the lighted gardens and pool patio to the Guest Home with over 1000 sq.ft. featuring 2 bedrooms, bath, full kitchen, living room, dining room and sunroom with 1 Car Ac garage and its own private pavered patio and garden area. For the CAR ENTHUSIAST, 2 car garage attached to the main home, 5 car sep. garage building with 3 of the garages converted to an airconditioned Workout Center/Gym and Hair Salon area. 1 car AC garage attached to the Guest Home., Newly painted , Newer premium leaf filter gutters on main home and Guest Home, Newer AC"s, New pool pumps, New irrigation systems, New Pool Deck, and Newer bath renovations. New electrical on well pump. Private secluded pool and terrace area is ideal for entertaining and comfortable living. Massive family room with Brick fireplace , wood mantle and built-ins. Plenty of room for the pool table. Enjoy the walk-in Bar overlooking the screen enclosed patio area. Formal Living Room and Entry Foyer with Marble floors and double formal wood staircase and balcony. Treat yourself to your favorite coffee, latte or expresso in the Coffee Bar off the kitchen. Formal Dining Room with Wood Floors. This property has plenty of room for your own tennis court, or pickleball court and more. Secluded and private. Fenced yard. Total renovations in 2010 through 2011 the main home and Guest Home. The 7 bedrooms and baths include the Guest Home bedrooms and Bath. Additional upgrades and features include .Customed designed Wood Moldings around Windows, Arched doorways, and all doors. 8 inch designed Baseboards. Lots of SPACE, SECLUSION, AND TOTAL PRIVACY.
- Type:
- Condo
- Sq.Ft.:
- 825
- Status:
- Active
- Beds:
- 2
- Year built:
- 1984
- Baths:
- 2.00
- MLS#:
- U8254420
- Subdivision:
- Fox Chase West Condo
ADDITIONAL INFORMATION
X FLOOD ZONE! Opportunity knocks! Do not delay and make sure you come and see this terrific first floor 2 bed/2 bath condo in the wonderful Fox Chase community. There is a lot to love about this condo and it is ready for you to come and make it yours. As you step inside, you will be in the open living room, dining room and kitchen, which offers plenty of space to entertain. You have sliding door access to your lanai, which is a generous size and has a storage closet as well. You primary suite is light and bright and has an en suite with a step-in shower. Your second bedroom is also a nice size and has a wall closet and the guest bath has a tub/shower combination. This first floor location is ideal, with easy access to your assigned parking and no stairs. The community has a clubhouse, pool, tennis courts, Pickleball courts, play area and basketball courts all at your disposal. Located in a terrific central location immediately off of US Highway 19, you will be close to all this area to offer, including shops, restaurants, the beaches, and easy access to Tampa and the airports. Be sure to come and see this property before you miss your chance!
- Type:
- Single Family
- Sq.Ft.:
- 882
- Status:
- Active
- Beds:
- 2
- Lot size:
- 0.17 Acres
- Year built:
- 1981
- Baths:
- 1.00
- MLS#:
- T3551849
- Subdivision:
- Hilltop Groves Estates
ADDITIONAL INFORMATION
Fantastic Opportunity in a Prime Location! Currently tenant-occupied. Please do not disturb tenants. Nestled amidst mature trees and lush landscaping, this charming 2-bedroom, 1-bath home invites you in with a warm and welcoming ambiance. Just two miles from the renowned Innisbrook Golf Course and Resort, and a mere mile from Downtown Palm Harbor, you'll find convenience and recreation at your doorstep. Additionally, being only two miles from the water, this home offers the perfect blend of tranquility and accessibility. Enjoy living in a NO HOA and No Evacuation area with top rated schools close by. Inside, the home features tile and laminate flooring throughout, with neutral tones that await your personal touch. The interior layout is both functional and inviting, ready to accommodate your unique style and preferences. The large backyard offers a clean slate for you to create your dream outdoor space, whether that be a garden, entertainment area, or a serene retreat. All essential appliances are included, such as the refrigerator, range, built-in microwave, dishwasher, washer, and dryer, making your move-in process seamless along with a new water heater (2024). The property also comes with a Wally Watts shed, providing ample storage space for your tools and outdoor equipment. Don't miss out on this fantastic opportunity to make this house your home—schedule a viewing today and envision the possibilities!
- Type:
- Condo
- Sq.Ft.:
- 871
- Status:
- Active
- Beds:
- 2
- Lot size:
- 1.88 Acres
- Year built:
- 1981
- Baths:
- 2.00
- MLS#:
- U8255220
- Subdivision:
- Fox Chase West Condo
ADDITIONAL INFORMATION
One or more photo(s) has been virtually staged. Beautifully updated 2 bedroom, 2 bath, SECOND-FLOOR, CORNER UNIT with serene conservation views nestled under the oaks in the desirable Fox Chase condo community. Enjoy the privacy of being on the corner, ensuring a tranquil atmosphere without neighbors above. Inside, the spacious great room design seamlessly integrates the main living areas, enhancing functionality. Elevated ceilings and a well-planned layout amplify the sense of space. The kitchen is adorned with gorgeous wood cabinetry, granite countertops, updated ceiling and under the cabinets lighting, and stainless-steel appliances. The primary bedroom offers a walk-in closet and an ensuite bathroom that features a walk-in shower with modern tile surround. Both bathrooms have been updated with a stylish new vanity and mirrors. The second bedroom boasts glass sliders that provide peaceful conservation views and access out to the screened lanai retreat where you can relax and enjoy the morning breezes with a book or cup of coffee. Notable features of this unit include vinyl wood-look floors throughout, LED lighting, new water heater, a full-sized washer & dryer in utility room, one assigned parking space and convenient location across from the clubhouse. All Fox Chase residents enjoy well-maintained lush grounds with serene mature oak trees and an abundance of community amenities. Inside the clubhouse residents can enjoy a pool table, ping pong table, library, gathering area, and fitness center. The outdoor recreation area includes a large, heated pool, playground, a BBQ area, and nearby shuffleboard, bocce, ½ basketball court, tennis and pickleball courts. A perfect place to call home, Fox Chase is pet friendly and zoned for top-rated Palm Harbor schools, with proximity to Downtown Dunedin, Safety Harbor, Tarpon Springs, beaches, parks, golf courses, shopping, and entertainment. Do not miss out. Schedule your private tour today!
- Type:
- Townhouse
- Sq.Ft.:
- 1,296
- Status:
- Active
- Beds:
- 3
- Lot size:
- 0.02 Acres
- Year built:
- 1989
- Baths:
- 3.00
- MLS#:
- U8255424
- Subdivision:
- Fox Chase Twnhms
ADDITIONAL INFORMATION
Update:: Not effected by storm - No Flood Damage!! Welcome to 3304 Fox Hunt Drive, a charming townhome nestled in the sought-after Fox Chase Townhome community in Palm Harbor. This well-maintained home features 3 spacious bedrooms and 2 full baths on the second floor, with an additional half bath conveniently located on the first floor. As you step inside, you'll be greeted by a cozy living room with a fireplace, perfect for relaxing evenings. The home boasts custom plantation shutters throughout, adding elegance and privacy to every room. The primary bedroom impresses with vaulted ceilings, creating a sense of openness, and offers plenty of closet space for all your storage needs. Step outside to the screened and covered lanai, ideal for enjoying Florida's beautiful weather all year round. The Fox Chase community offers an array of amenities, including a swimming pool, clubhouse, playground, tennis courts, shuffleboard courts, and a basketball court. Families will appreciate the zoning for the highly-rated Palm Harbor University High School, making it an excellent choice for those seeking top-notch education. Additionally, this home is just a short drive away from the stunning Pinellas County beaches and parks, offering endless opportunities for outdoor adventures. Don’t miss the chance to make 3304 Fox Hunt Drive your new home!
- Type:
- Condo
- Sq.Ft.:
- 1,460
- Status:
- Active
- Beds:
- 3
- Lot size:
- 19.99 Acres
- Year built:
- 2002
- Baths:
- 3.00
- MLS#:
- TB8301955
- Subdivision:
- Tuscany At Innisbrook Condo
ADDITIONAL INFORMATION
Discover resort-style living at Tuscany at Innisbrook, a gated community that combines upscale amenities with affordability. This charming 3-bedroom, 2-bathroom townhome greets you with its beautiful Mediterranean-style, well-kept exterior. Enter this unit from the first floor into your private foyer with a coat closet. Ascend the stairway to your second-floor open-concept layout with gorgeous woodgrain vinyl plank flooring featuring soaring ceilings and crown molding. Relax on the private screened-in patio just off your combined living room dining area. The recently updated kitchen is a chef’s delight. It boasts quartz countertops, a central island, stunning wood cabinets, and sleek stainless steel appliances featuring an exterior venting exhaust fan over the stove. The laundry room is just off the kitchen with a full-size washer and dryer. Two of the three spacious bedrooms have ensuite bathrooms and generous walk-in closets. Tuscany at Innisbrook allows for 90-day rentals. This allows you to generate income when you aren’t using the unit. With this in mind, the third bedroom has a specially designed secure closet where you can keep your private belongings when you rent the unit. All bathrooms have been beautifully updated, boasting all-new fixtures in the showers and tubs and stunning quartz countertops. This unit is conveniently located directly next to the clubhouse, the picnic area, and the pool area. Tuscany at Innisbrook stands out with its resort-style amenities, including two heated pools with spa and waterfalls, outdoor lounging, and BBQ areas. The property has tennis courts, dog walking areas, a playground, a basketball court, and a car wash station. The clubhouse has a state-of-the-art workout facility with a recreation room, a billiards room, a theater room, and a banquet room with a kitchen. Also, Management is on-site. Located less than one mile from US 19 and Innisbrook Resort, which is home to the PGA Tour Valspar Championship Copperhead course. This community is close to the popular Honeymoon Island State Park, the Tarpon Springs Sponge Docks, downtown Palm Harbor, the Pinellas Trail, and only 20 miles to Tampa International Airport. BEST OF ALL, No Milestone Inspections Required! To experience the ultimate Florida lifestyle schedule your showing today.

Andrea Conner, License #BK3437731, Xome Inc., License #1043756, [email protected], 844-400-9663, 750 State Highway 121 Bypass, Suite 100, Lewisville, TX 75067

All listings featuring the BMLS logo are provided by BeachesMLS, Inc. This information is not verified for authenticity or accuracy and is not guaranteed. Copyright © 2024 BeachesMLS, Inc.
Palm Harbor Real Estate
The median home value in Palm Harbor, FL is $427,000. This is higher than the county median home value of $380,200. The national median home value is $338,100. The average price of homes sold in Palm Harbor, FL is $427,000. Approximately 66.33% of Palm Harbor homes are owned, compared to 22.29% rented, while 11.37% are vacant. Palm Harbor real estate listings include condos, townhomes, and single family homes for sale. Commercial properties are also available. If you see a property you’re interested in, contact a Palm Harbor real estate agent to arrange a tour today!
Palm Harbor, Florida 34683 has a population of 60,682. Palm Harbor 34683 is more family-centric than the surrounding county with 22.71% of the households containing married families with children. The county average for households married with children is 21.33%.
The median household income in Palm Harbor, Florida 34683 is $64,222. The median household income for the surrounding county is $60,451 compared to the national median of $69,021. The median age of people living in Palm Harbor 34683 is 50.1 years.
Palm Harbor Weather
The average high temperature in July is 90.1 degrees, with an average low temperature in January of 51.4 degrees. The average rainfall is approximately 51.4 inches per year, with 0 inches of snow per year.
