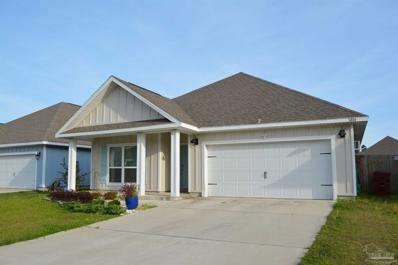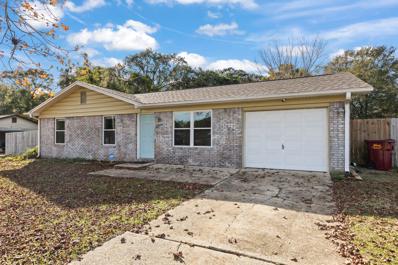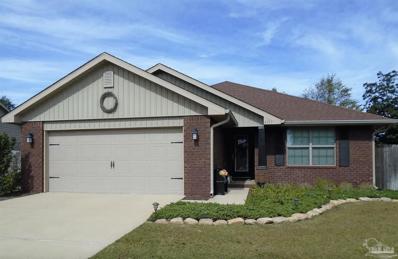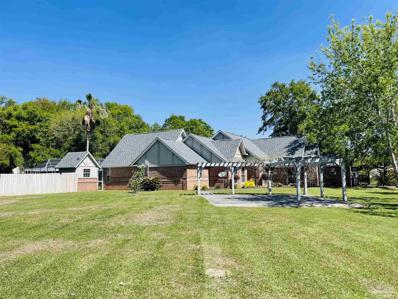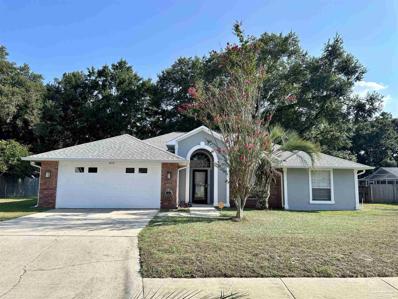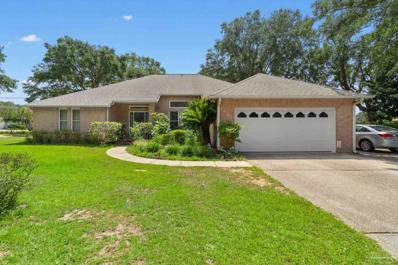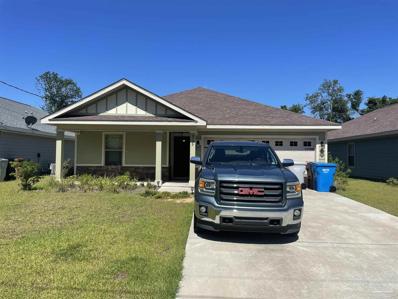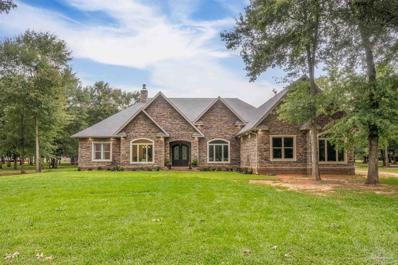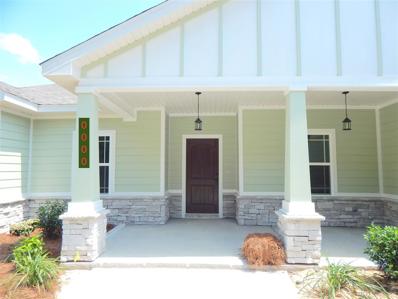Pace FL Homes for Sale
$509,900
3278 Grouse Rd Pace, FL 32571
- Type:
- Single Family
- Sq.Ft.:
- 3,113
- Status:
- Active
- Beds:
- 5
- Lot size:
- 0.12 Acres
- Year built:
- 2024
- Baths:
- 3.00
- MLS#:
- 646485
- Subdivision:
- Lakes Of Woodbine
ADDITIONAL INFORMATION
Welcome to Lakes of Woodbine, a new community nestled in the heart of Pace. The McKenzie is an exquisite 5 bed, 3 bath home complete with a 2-car garage. The kitchen boasts an island that overlooks the breakfast nook and family room, adorned with expansive windows that offer a delightful view of the back covered porch. Bedroom 1 offers direct access to the back covered porch and features a stunning en-suite bathroom with a spacious walk-in closet. Additionally, this home is equipped with a Smart Home Technology package for modern convenience. Picture yourself thriving in this charming new neighborhood in Santa Rosa County, where all your essential amenities are just a short drive away. Lakes of Woodbine also boasts a variety of resort-style amenities, including a shimmering pool, a welcoming clubhouse, scenic sidewalks, a fun playground, and a fully equipped gym. Contact us today to arrange a tour!
$340,000
5804 Danbury Blvd Pace, FL 32571
- Type:
- Single Family
- Sq.Ft.:
- 1,768
- Status:
- Active
- Beds:
- 4
- Lot size:
- 0.15 Acres
- Year built:
- 2021
- Baths:
- 2.00
- MLS#:
- 646329
- Subdivision:
- Arbor Place
ADDITIONAL INFORMATION
Charming home in a quiet neighborhood, this 4 bed, 2 bath home offers you comfort, new build details, and convenience to local parks, shopping, and everyday essentials. With vaulted ceilings, open layout, and LVP throughout the main living areas, it's easy to envision this space as home. The neighborhood community includes a pool for your swimming pleasure as well as a beautifully landscaped postal area so you never have to worry about anyone driving into your mailbox. The yard is simple enough to maintain but large enough to install an inground pool if you desire. Don't miss the opportunity to make this house your home.
$499,900
4997 Timber Ridge Dr Pace, FL 32571
- Type:
- Single Family
- Sq.Ft.:
- 2,510
- Status:
- Active
- Beds:
- 3
- Lot size:
- 0.28 Acres
- Year built:
- 2023
- Baths:
- 3.00
- MLS#:
- 645130
- Subdivision:
- Brentwood
ADDITIONAL INFORMATION
LOCAL QUALITY CRAFTMANSHIP! This new construction 3 // 2.5 full-brick residence features an open floor plan and an abundance of storage! It has a private backyard and sits near the end of a cul-de-sac in an established neighborhood. Builder paid close attention to detail throughout the entire process and included a ton of upgrades, from high-end designer brand fixtures to high-end construction materials/practices that are not typical with other builders or semi-custom spec homes (see attached for examples and take advantage of lower cost electricity + home insurance deductions!). Kitchen is equipped with stainless steel appliances, wooden soft-close cabinetry, backsplash, gorgeous interior masonry around a huge island, a farm style sink, a built-in desk, and a 11’8” X 5’4” walk-in pantry! You can eat at the breakfast bar or in the dining area. The covered porch can be accessed through a sliding glass door in the living room, as well as from the master suite and the rear guest bedroom (built-in blinds in both doors!). It has a ceiling fan, overlooks a neighborhood pond, and is perfect for year-round relaxation! A partial decorative fence is at the end of the sodded yard and the lot continues through the wooded area to allow plenty of room for a pool! Master suite has his and her water closets (you will never have to share a toilet with your spouse!) and a dual-head/rain shower. Both full bathrooms have spacious tile showers, free standing acrylic tubs, and double vanities. There is another half bathroom, with beautiful wallpaper, for guests! All of the bedrooms have large walk-in closets and there are additional coat and linen closets. Laundry room is a dream with all the counter space and built-in cabinets! Home boasts granite on all countertops, metallic epoxy flooring, crown molding, tray ceilings, and 6’ windows. There is a circular drive, a sprinkler system, and pull down attic access in garage. Call today for your private tour!
$399,900
3296 Grouse Rd Pace, FL 32571
- Type:
- Single Family
- Sq.Ft.:
- 1,774
- Status:
- Active
- Beds:
- 4
- Lot size:
- 0.12 Acres
- Year built:
- 2024
- Baths:
- 2.00
- MLS#:
- 644904
- Subdivision:
- Lakes Of Woodbine
ADDITIONAL INFORMATION
Welcome to Lakes of Woodbine! Nestled in the vibrant heart of Pace, this community presents an inviting and accessible location that you will love. The Rhett plan is an impressive 4 bed, 2 bath residence featuring a spacious 2-car garage and a thoughtfully designed open floor plan. The kitchen is a true centerpiece, showcasing a generous island that seamlessly connects to the dining and living areas, making it an ideal setting for gatherings and entertaining. Inside, you'll be captivated by trey ceilings, stunning quartz countertops in both the kitchen and bathrooms, and luxurious vinyl flooring that flows throughout, enhanced by cozy carpet in the bedrooms. Plus, with the inclusion of a Smart Home Technology package, you can enjoy modern convenience at your fingertips. Lakes of Woodbine is not just a community; it’s a lifestyle, offering resort-style amenities such as a sparkling pool, a welcoming clubhouse, a fun playground, scenic sidewalks, and a fully equipped gym to keep you active and engaged.
$335,000
3826 Ranch Rd Pace, FL 32571
- Type:
- Single Family
- Sq.Ft.:
- 2,090
- Status:
- Active
- Beds:
- 3
- Lot size:
- 0.13 Acres
- Year built:
- 2023
- Baths:
- 2.00
- MLS#:
- 644244
- Subdivision:
- Parkwood Commons
ADDITIONAL INFORMATION
Price Adjusted! Welcome to 3826 Ranch Rd, a nearly new 3-bedroom, 2-bathroom home with 2,090 sq ft of living space, located in one of Pace's most sought-after neighborhoods. Built just a year ago, this home offers a beautiful brick exterior with Hardi accents and a split floor plan designed for both style and privacy. Inside, large windows with cordless faux wood blinds fill the space with natural light. The living room boasts crown molding, a ceiling fan, and a remote-controlled fireplace, providing a cozy space to relax. The kitchen is a chef’s dream and the heart of this home. Featuring a large island with power outlets, maple wood cabinets with soft-close drawers, granite countertops, modern lighting, a spacious pantry, and an open layout, it makes the perfect space for entertaining. The primary bedroom is a private retreat with a tray ceiling, ceiling fan, and ensuite bathroom featuring dual vanities, a large walk-in closet, a soaking tub, a separate shower, and a private water closet. The two additional bedrooms are generously sized and wired for ceiling fans, ensuring comfort for family and guests. Out back, the covered porch and extended paver patio offer the perfect outdoor space. The home backs up to a greenbelt, offering privacy, while a three-sided privacy fence ensures seclusion without sacrificing access to the green space. Eco-conscious buyers will appreciate the 14-panel solar array that helps keep energy costs down. The 2-car garage adds extra storage, and the home is within walking distance of neighborhood mailboxes. Conveniently located near Benny Russell Park and its splash pad, this home is also just 25 minutes from downtown Pensacola, 35 minutes from Pensacola Beach, and 45 minutes from Navarre Beach. With modern upgrades, a prime location, and Buyer Concessions Available, this charming home is waiting for you. Schedule a tour today!
$140,000
5253 Chestnut Ave Pace, FL 32571
- Type:
- Other
- Sq.Ft.:
- 1,278
- Status:
- Active
- Beds:
- 3
- Lot size:
- 0.45 Acres
- Year built:
- 1988
- Baths:
- 2.00
- MLS#:
- 644226
- Subdivision:
- Gardendale
ADDITIONAL INFORMATION
Welcome to your charming home in Pace, Florida! Nestled on a spacious lot spanning nearly half an acre, this affordable mobile home offers both comfort and convenience. Step inside to discover a warm and inviting interior boasting updated luxury vinyl plank flooring throughout, providing both durability and modern style. This delightful residence features three cozy bedrooms and two bathrooms, ideal for families or those seeking extra space for guests. The bathrooms are equipped with convenient shower/tub combos, ensuring versatility and functionality for your daily routines. Outside, you'll find ample room to roam and relax in the expansive yard, perfect for outdoor gatherings, gardening, or simply enjoying the Florida sunshine. This home provides easy access to a wealth of amenities, including hospitals, shopping centers, and restaurants, ensuring that everything you need is just moments away. With its affordable price point, this mobile home presents a rare opportunity to embrace the quintessential Florida lifestyle without breaking the bank. Don't miss out on this fantastic opportunity to make this charming residence your own.
$469,900
3302 Grouse Rd Pace, FL 32571
- Type:
- Single Family
- Sq.Ft.:
- 2,511
- Status:
- Active
- Beds:
- 5
- Lot size:
- 0.12 Acres
- Year built:
- 2024
- Baths:
- 3.00
- MLS#:
- 644166
- Subdivision:
- Lakes Of Woodbine
ADDITIONAL INFORMATION
Welcome to Lakes of Woodbine! Situated in the heart of Pace, this new community is the perfect place to call home. The Carol plan is a stunning two-story home with 5 bedrooms, 3 bathrooms, and a 2-car garage. The kitchen is a dream with quartz countertops, an island bar, stainless-steel appliances, and a spacious pantry. The second floor features Bedroom 1 with an ensuite bath that includes a double sink vanity, garden tub, and shower. On the first floor, you'll find a guest bedroom and full bath, with additional rooms upstairs. This home also comes equipped with an amazing Smart Home Technology package, allowing you to control your lighting, thermostat, front door, and more with ease. Lakes of Woodbine will offer resort-style amenities such as a pool, clubhouse, sidewalks, and a gym. Plus, its central location provides easy access to shopping, dining, NAS Whiting Field, UWF campus, and the stunning Emerald Coast Beaches.
$444,900
3308 Grouse Rd Pace, FL 32571
- Type:
- Single Family
- Sq.Ft.:
- 2,511
- Status:
- Active
- Beds:
- 5
- Lot size:
- 0.12 Acres
- Year built:
- 2024
- Baths:
- 3.00
- MLS#:
- 644165
- Subdivision:
- Lakes Of Woodbine
ADDITIONAL INFORMATION
Welcome to Lakes of Woodbine! Situated in the heart of Pace, this new community is the perfect place to call home. The Carol plan is a stunning two-story home with 5 bedrooms, 3 bathrooms, and a 2-car garage. The kitchen is a dream with quartz countertops, an island bar, stainless-steel appliances, and a spacious pantry. The second-floor features Bedroom 1 with an ensuite bath that includes a double sink vanity, garden tub, and shower. On the first floor, you'll find a guest bedroom and full bath, with additional rooms upstairs. This home also comes equipped with an amazing Smart Home Technology package, allowing you to control your lighting, thermostat, front door, and more with ease. Lakes of Woodbine will offer resort-style amenities such as a pool, clubhouse, sidewalks, and a gym. Plus, its central location provides easy access to shopping, dining, NAS Whiting Field, UWF campus, and the stunning Emerald Coast Beaches.
$485,000
3992 Amble Way Pace, FL 32571
- Type:
- Single Family
- Sq.Ft.:
- 2,997
- Status:
- Active
- Beds:
- 4
- Lot size:
- 0.36 Acres
- Year built:
- 2020
- Baths:
- 3.00
- MLS#:
- 643464
- Subdivision:
- Robinson Estates
ADDITIONAL INFORMATION
Welcome to 3992 Amble Way, nestled in the highly sought-after Robinson Estates of Pace, FL. Situated on an expansive 0.37-acre lot, this stunning home is designed to elevate your lifestyle with its impeccable craftsmanship and modern elegance. Step inside to discover a thoughtfully designed open floor plan, where the living room, dining area, and kitchen seamlessly blend together, creating the perfect space for hosting family and friends. The soaring high ceilings amplify the sense of openness and light, making every gathering feel effortlessly comfortable and stylish. The rich wood-look plank ceramic tile and stunning granite countertops enhance the home’s luxurious appeal, ensuring every corner is both functional and beautiful. For those who value privacy and tranquility, the backyard offers the perfect retreat. Backing up to a preserved wooded area, you can rest easy knowing your privacy will remain intact, creating a serene and peaceful outdoor space to enjoy year-round. Whether you're entertaining a crowd or enjoying a quiet evening at home, this property is the ideal blend of comfort, luxury, and natural beauty. Located in a thriving community with close proximity to top schools, shopping, dining, and entertainment, this home is more than just a place to live—it’s a lifestyle upgrade. The heart of the home is the kitchen with stainless steel appliances, a wall oven/microwave, cooktop, and a top-control quiet dishwasher. The primary suite is a dream to relax and unwind. You will find the separate tile shower and garden tub in the spacious ensuite leading you to the custom finished walk-in closet. Outside, the fully fenced yard provides privacy and security, while the beautifully landscaped front yard, adorned with tall palm trees, adds curb appeal and charm. Robinson Estates offers sidewalks, underground utilities, and a fabulous community pool.
$384,000
4862 Aleff Rd Pace, FL 32571
- Type:
- Single Family
- Sq.Ft.:
- 2,217
- Status:
- Active
- Beds:
- 4
- Lot size:
- 0.49 Acres
- Year built:
- 2008
- Baths:
- 3.00
- MLS#:
- 643394
ADDITIONAL INFORMATION
***Motivated Seller!!!*** This spacious, custom-built home comes with all the conveniences of city life with that country feel. It has four bedrooms, three full bathrooms, a formal dining room and a study. The spacious primary bedroom and bathroom features a garden tub, separate shower, and large walk-in closet. The kitchen features granite counter tops and custom cabinetry. The living room features a vaulted ceiling, electric fireplace, and is open to the kitchen, making it perfect for entertaining. Step outside to the fully fenced-in back yard with a large oak tree providing lots of shade. New roof installed October 2024! Call today to schedule your tour of this beautiful home.
$489,999
2701 Tulip Hill Rd Pace, FL 32571
- Type:
- Single Family
- Sq.Ft.:
- 2,952
- Status:
- Active
- Beds:
- 4
- Lot size:
- 0.5 Acres
- Year built:
- 2016
- Baths:
- 3.00
- MLS#:
- 643249
- Subdivision:
- Ashley Plantation
ADDITIONAL INFORMATION
SELLER OFFERING HOME WARRENTY PRICE REDUCED $489,999. MOTIVATED SELLER for a QUICK CLOSING. Make this your forever home, featuring full hurricane shutters for all windows, a kitchen drinking water osmosis system, and a Ring alarm system with motion sensors and central monitoring. Enjoy the newly installed fire pit, perfect for family gatherings. Nestled in a serene neighborhood, this home offers cozy living spaces and spacious outdoor areas, ideal for relaxation and recreation. Conveniently located near schools, parks, and essential amenities, it combines comfort with convenience. Inside, an open-concept layout provides an airy and inviting atmosphere, perfect for entertaining. The kitchen is equipped with modern appliances, ample counter space, and plenty of storage. Bedrooms offer a cozy retreat with soft carpeting and generous closet space. The picturesque backyard, with its gentle slope, adds charm to your outdoor space. offering room to play and explore. Scenic views and neighborly oases enhance the serene backdrop. Pool pictures showcase the possibilities for making this home your own. Quotes for leveling the whole back yard or partial. Also can add a large deck single or double tier onto the back for great use.
$379,000
9319 Salter Rd Pace, FL 32571
- Type:
- Single Family
- Sq.Ft.:
- 1,782
- Status:
- Active
- Beds:
- 4
- Lot size:
- 1 Acres
- Year built:
- 2024
- Baths:
- 2.00
- MLS#:
- 642434
ADDITIONAL INFORMATION
New Construction Beautiful new home on an acre of land in Pace, Split floor plan, 4 bedrooms, 2 full baths, covered back porch, large back yard with plenty of room for a pool, playground and your boat, No HOA, two car garage, large laundry room , quartz counter tops, beautiful wood custom cabinetry, luxury vinyl plank in main areas/carpet in bedrooms, and much more. Seller will pay up 8000.00 towards buyers closing fee's
$389,000
9327 Salter Rd Pace, FL 32571
- Type:
- Single Family
- Sq.Ft.:
- 1,990
- Status:
- Active
- Beds:
- 4
- Lot size:
- 1 Acres
- Year built:
- 2024
- Baths:
- 2.00
- MLS#:
- 642428
ADDITIONAL INFORMATION
New Construction Beautiful new home on an acre of land in Pace, open living and kitchen, 4 bedrooms, 2 full baths, covered back porch, large back yard with plenty of room for a pool, playground and your boat, No HOA, two car garage, large laundry room , quartz counter tops, beautiful wood custom cabinetry, luxury vinyl plank in main areas/carpet in bedrooms, and much more. Seller will pay up 8000.00 towards buyers closing fee's
$223,000
4886 Andrea Ln Pace, FL 32571
- Type:
- Single Family
- Sq.Ft.:
- 990
- Status:
- Active
- Beds:
- 3
- Lot size:
- 0.38 Acres
- Year built:
- 1984
- Baths:
- 2.00
- MLS#:
- 641935
ADDITIONAL INFORMATION
Super Convenient in Pace! Mere minutes to the schools and to Highway 90 .Clean Well maintained 3 bedroom, 2 bathroom brick veneer home with large fenced backyard, covered porch & fire pit. Beautiful pecan tree in the front yard. ROOF 5 years old . NO HOA, can be used as a rental Airbnb or primary home.
$339,443
4592 Sago Palm Cir Pace, FL 32571
- Type:
- Single Family
- Sq.Ft.:
- 1,972
- Status:
- Active
- Beds:
- 3
- Lot size:
- 0.14 Acres
- Year built:
- 2024
- Baths:
- 2.00
- MLS#:
- 640917
- Subdivision:
- Southern Palms
ADDITIONAL INFORMATION
CYPRESS FLOORPLAN! Let’s take a walk through your new cypress floorplan. As you walk into your new home, you will see to one side, you have your formal living room. You continue into the home and you enter your large dining and great room combination. Off to the side, is your very large kitchen with counterspace galore! Your new kitchen has an abundance of cabinets to compliment the counter space as well. Your new home has two separate living retreats. One being the owner’s suite which is off the back corner of the home for privacy. It has a large ensuite owner’s bath and gracious walk in closet. The second living retreat is off the dining room and includes your two spare bedrooms and shared full bath. The laundry room is also off your guest hall with an exit to your spacious garage! Virtual tour of similar home, but not the subject property listed. Color in homes and upgrades may differ.
$275,000
4273 N Island Road Pace, FL 32571
- Type:
- Single Family-Detached
- Sq.Ft.:
- 1,053
- Status:
- Active
- Beds:
- 3
- Lot size:
- 67 Acres
- Year built:
- 1980
- Baths:
- 2.00
- MLS#:
- 938118
- Subdivision:
- WELLINGTON FOREST
ADDITIONAL INFORMATION
***VA ASSUMABLE LOAN AT 5.75%*** Updated home. The heat/air unit to a Heat Pump in 2016. The house was renovated inside in 2009. The appliances were purchased new 2013, with exception of the refrigerator was purchased in 2009. Ceiling fans in each room. AC out in FL room. All ceramic flooring throughout - NO CARPET, 16' squares, same neutral beige tile throughout. Kitchen updates: cabinets, flooring, stainless dishwasher, electric range (self cleaning oven), refrigerator, built-in microwave, Tilestone countertops, double, deep stainless sink, and faucet. Florida room (12 X 20 - heated and cooled) with operational windows, ceramic tile flooring (same as rest of home) is where you'll spend most of your relaxation time. Just outside the Florida room is a covered patio. There are hurricane protection panels on all windows. Double lot, each deeded separately and will only be sold together with home. Adjacent lot is completely cleared and entire back yard (both lots) are privacy fenced into one with 6' fence. Plenty of room for a pool or a large garden. Property with home has sprinkler system and power run out to the outside lamps. Room for Rvs and additional storage. Laundry room is in the garage and it is so tidier than most garages and has an exterior utility door leading into the back yard. So much potential to build additional granny unit for in laws or to aribnb Buyer to verify all features, dimensions, schools, etc.
$100,000
3987 Whitehall Dr Pace, FL 32571
- Type:
- Other
- Sq.Ft.:
- 1,288
- Status:
- Active
- Beds:
- 3
- Lot size:
- 0.45 Acres
- Year built:
- 1979
- Baths:
- 2.00
- MLS#:
- 638462
ADDITIONAL INFORMATION
Investor special!! Totally gutted and ready to be loved again. Large lot and convenient to Pensacola. This is AS IS,
- Type:
- Single Family
- Sq.Ft.:
- 1,765
- Status:
- Active
- Beds:
- 3
- Lot size:
- 0.14 Acres
- Year built:
- 2024
- Baths:
- 2.00
- MLS#:
- 638279
- Subdivision:
- Southern Palms
ADDITIONAL INFORMATION
The NOLANA IV G in Southern Palms community offers a 3 bedroom, 2 full bathroom, open design. Upgrades for this home include luxury vinyl plank flooring throughout, blinds for the windows, quartz countertops, framed mirrors in all bathrooms, LED coach lights on each side of the garage, and more! Features: double vanity, garden tub, separate shower, and walk-in closet in the master suite, kitchen island, walk-in pantry, ceiling fans in the living room and master bedroom, boot bench in mud room, covered front porch, covered rear patio, undermount sinks, cabinet hardware throughout, recessed lighting, smoke and carbon monoxide detectors, automatic garage door with 2 remotes, landscaping, architectural 30-year shingles, and more! Energy Efficient Features: water heater, kitchen appliance package with electric range, vinyl low E MI windows, and more!
$359,000
4153 Berry Cir Pace, FL 32571
- Type:
- Single Family
- Sq.Ft.:
- 1,985
- Status:
- Active
- Beds:
- 3
- Lot size:
- 0.25 Acres
- Year built:
- 2014
- Baths:
- 2.00
- MLS#:
- 637322
- Subdivision:
- Berry Place
ADDITIONAL INFORMATION
ASSUMABLE LOAN WITH 3% INTEREST RATE! Welcome to 4153 Berry Circle, where quality living meets convenience! This charming brick home is nestled on a spacious .25-acre lot and includes a delightful 16 x 12 "She Shed" in the backyard. The interior of the home boasts vaulted ceilings and stylish plant ledges, creating an open and inviting atmosphere. Enjoy a seamless flow from the kitchen to the breakfast nook and family room, perfect for entertaining. Experience the warmth and elegance of real hardwood floors throughout the home. The kitchen features an open layout with a sunny window in front of the sink, recessed lights, and a connection to the family room. Stay cozy during chilly nights with a wood-burning fireplace featuring a tile hearth and a wood mantle. The huge master bedroom offers a trey ceiling, crown molding, and an exterior door leading to a side deck overlooking the fully fenced backyard. Pamper yourself in the master bath with a gorgeous tile floor, cultured marble double vanity top, walk-in closet, crown molding, separate shower with a bench, and a relaxing garden tub. The guest bath boasts also boasts a beautiful tile floor and a cultured marble vanity top. The 17 x 10 enclosed porch/sunroom provides additional living space that could easily be heated/cooled and integrated into the main living area. Step out onto the spacious back deck and enjoy the private backyard with mature trees and a privacy fence. The 16 x 12 "She Shed" is a perfect retreat with a 6 x 16 front porch, potting counter, exposed rafters, ceiling fan, 110 electricity, and charming wood plank floors. Don't miss out on the opportunity to call this place home! For more information or to schedule a viewing, call today. Your dream home awaits in Berry Place!
$799,000
3342 Williamswood Dr Pace, FL 32571
- Type:
- Single Family
- Sq.Ft.:
- 3,386
- Status:
- Active
- Beds:
- 7
- Lot size:
- 2 Acres
- Year built:
- 1992
- Baths:
- 4.00
- MLS#:
- 634478
- Subdivision:
- None
ADDITIONAL INFORMATION
This is ONE OF A KIND! This gorgeous piece of property sits on 2 acres in Pace, FL. The owners had this home custom built in 1992 and it has been meticulously maintained since then. New Roof installed 2021. New AC installed 2022. New hot water heater 2023. New dishwasher installed 2022. Inside you will find 7 bedrooms and 3 bathrooms! This property overlooks its private pond which is home to plenty of wildlife. It is the perfect spot for bird watching and fishing! Outside you will find beautiful oak trees and gorgeous landscaping. This home is equipped with a sprinkler system. This oasis wouldn’t be complete without a pool of course! The pool is in a screened enclosure with ample room for all your outdoor entertaining. There is a pool house outside in the screened enclosure with a bathroom and an outdoor shower. This home has TWO double car garages. There is a detached double car garage and an oversized double car garage attached to the home. PLENTY OF STORAGE! The property has two wells. The shallow well is connected to the hand water pump which is just outside the pool enclosure. The deep well can be used to run the sprinkler system, pool, and pond. The home is connected to public water in addition to the wells and has 2 septic tanks. Whole home water filtration system and Reverse osmosis system. All measurements to be verified by buyer and buyer's agent.
- Type:
- Single Family
- Sq.Ft.:
- 1,767
- Status:
- Active
- Beds:
- 3
- Lot size:
- 0.27 Acres
- Year built:
- 1993
- Baths:
- 2.00
- MLS#:
- 632430
- Subdivision:
- Country Meadows
ADDITIONAL INFORMATION
Don’t miss this opportunity for a beautiful home located in the heart of Pace. Just minutes from shopping, healthcare, and recreation. With quick access to Hwy 90 you can be relaxing on the beach in just a short drive!! This home offers a wooded canopy provided by a gorgeous heritage oak at the rear providing great privacy to enjoy those summer days relaxing with friends and family. With an open living, dinning and kitchen (stainless steel appliances) offering perfect opportunity for entertaining. New Roof 2023, HVAC 2022 and fresh paint throughout. The master bedroom is of great size with a private bathroom. Take note of the screened patio to relax and enjoy those fall afternoons!!
$379,900
3447 Barkwood Dr Pace, FL 32571
- Type:
- Single Family
- Sq.Ft.:
- 2,087
- Status:
- Active
- Beds:
- 3
- Lot size:
- 1.01 Acres
- Year built:
- 1992
- Baths:
- 2.00
- MLS#:
- 632312
- Subdivision:
- Woodbine Hills
ADDITIONAL INFORMATION
Beautiful 3 bedroom, 2 bathroom home on a spacious 1 acre lot in sought-after Woodbine Hills. Enjoy the luxury of extra space with an extended driveway for multiple cars. This home features a split floor plan, an open concept living area with custom built-in shelving, a cozy breakfast nook, and a formal dining room space. The master bedroom boasts a walk-in closet and a master bath with a jacuzzi tub, separate shower, and dual vanities. Say goodbye to carpet with updated flooring throughout the house. Step outside and relax on the large screened back porch or the extended 28x12 porch. The huge backyard is adorned with beautiful crepe myrtles and raised garden beds. Need storage? This home includes a spacious 16x24 workshop and a 10x12 shed. Plus, it even comes with gutters. Conveniently located just minutes away from the Publix shopping center and the Benny Russell Park. Don't miss out on this perfectly spacious and charming home.
$320,000
4739 Keyser Ln Pace, FL 32571
- Type:
- Single Family
- Sq.Ft.:
- 1,843
- Status:
- Active
- Beds:
- 4
- Lot size:
- 0.19 Acres
- Year built:
- 2020
- Baths:
- 2.00
- MLS#:
- 630135
- Subdivision:
- None
ADDITIONAL INFORMATION
*** VA Assumable Loan with low interest rate for VA qualified buyers*** First and foremost this is a beautifully kept home with a great elevation and not a cookie-cutter home like so many others. This 1,843 square foot home resides among other newer homes yet is not in an HOA, BONUS! It is wrapped in a hardy board exterior with a nice front porch and a double garage with finished floor. The home offers ceramic tile in the wet areas and cozy carpeting in the living areas. The four bedroom split plan has proven to be a favorite in the Pace area. The great room is a good size for the family and overlooks the kitchen and dining room. The kitchen will be appealing to the cook in the family adorned with granite counter-tops, pantry, stainless appliances including refrigerator and island providing extra work space. The home has four bedrooms and two full baths. The master suite is a great place to escape and relax from a long hard day. The master bath offers a separate tiled shower, garden tub and dual vanity. The home is centrally located with-in walking distance to McDonalds, Walmart and so many other things. In the middle of Pace High School district. If you wait to see this home, you have likely waited too long.
$2,900,000
9180 Chumuckla Hwy Pace, FL 32571
- Type:
- Single Family
- Sq.Ft.:
- 7,836
- Status:
- Active
- Beds:
- 7
- Lot size:
- 19.78 Acres
- Year built:
- 2020
- Baths:
- 9.00
- MLS#:
- 628929
ADDITIONAL INFORMATION
Imagine living in this exquisite country estate! It’s a complete village within itself. Fully secure, completely private, nestled in a calming, parklike setting, boasting twenty, fully-fenced acres of shade trees, oaks and fruit trees, this magnificent manor has everything you can imagine and more. A picturesque foot-bridge overlooks a sparkling, 17 ft deep, one-acre, spring-fed lake, stocked with bream, catfish and bass, leading to a charming picnic area under shady trees. Two deep underground wells provide an endless supply of clean, fresh water to the entire expanse. The main house is 5,836’ of stunning, upscale features starting with an $8000, iron, stained-glass front door, hardwood floors and plush carpeting throughout. The interior is breathtaking as you capture the dramatic features. The kitchen is a dream come true, fitted with top-of-the-line everything, and a dining room overlooking the lake. There are four comfortable bedrooms, each with their own private baths, and a master bath like none other. You’ll stay warm and cozy in cooler weather, enjoying two stone fireplaces; one in the great room, and another on the fully-equipped patio with an outdoor kitchen. Upstairs is a huge workout room, a massive home theater/media room and multiple storage areas. But there’s much more! This incredible homestead includes a two story, 7000’ foot steel building, housing an enormous workshop, a boat, a vintage car, tractors, yard equipment, a second floor of storage, and most amazingly, a lovely 3 bedroom, 2 ½ half bath home inside the building, complete with granite, tile, laundry and patio. You’ll enjoy fresh yard eggs each morning from your state-of-the-art hen house, or maybe a rabbit a stew from the newly built rabbit hutch. And there’s still an abundance of room for a barnyard full of farm animals or horses. All this just a short drive to downtown Pensacola and the glorious Gulf beaches. You’ve got to see it to believe it.
$685,000
Steele Meadow Dr Pace, FL 32571
- Type:
- Single Family
- Sq.Ft.:
- 2,600
- Status:
- Active
- Beds:
- 4
- Lot size:
- 2.4 Acres
- Year built:
- 2023
- Baths:
- 3.00
- MLS#:
- 622153
- Subdivision:
- Sage
ADDITIONAL INFORMATION
Pre Construction Country Living - Gated community. Gorgeous 4 bedroom 3 bath - See attached plans. You can Choose your plan or modify the builder's plans for the perfect home. Take a tour with sample photos. This plan has a formal dining room, a big island, appliance allowance and plenty of cabinets. A cooks kitchen that you can modify as you wish. The en suite is perfect, the bath has a porcelain tile shower and soaking tub. The bedrooms are split and you can make some changes if you like. The side entry garage is oversized with sheet rock walls, door opener, and finished floor. At&t high speed internet is available.

Andrea Conner, License #BK3437731, Xome Inc., License #1043756, [email protected], 844-400-9663, 750 State Highway 121 Bypass, Suite 100, Lewisville, TX 75067

IDX information is provided exclusively for consumers' personal, non-commercial use and may not be used for any purpose other than to identify prospective properties consumers may be interested in purchasing. Copyright 2025 Emerald Coast Association of REALTORS® - All Rights Reserved. Vendor Member Number 28170
Pace Real Estate
The median home value in Pace, FL is $324,949. This is lower than the county median home value of $342,500. The national median home value is $338,100. The average price of homes sold in Pace, FL is $324,949. Approximately 76.66% of Pace homes are owned, compared to 17.46% rented, while 5.88% are vacant. Pace real estate listings include condos, townhomes, and single family homes for sale. Commercial properties are also available. If you see a property you’re interested in, contact a Pace real estate agent to arrange a tour today!
Pace, Florida has a population of 23,527. Pace is more family-centric than the surrounding county with 34.88% of the households containing married families with children. The county average for households married with children is 33.37%.
The median household income in Pace, Florida is $67,500. The median household income for the surrounding county is $77,260 compared to the national median of $69,021. The median age of people living in Pace is 38.7 years.
Pace Weather
The average high temperature in July is 91.4 degrees, with an average low temperature in January of 41.1 degrees. The average rainfall is approximately 67.2 inches per year, with 0.1 inches of snow per year.

