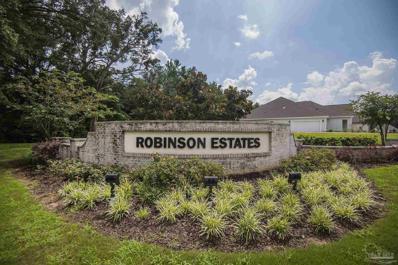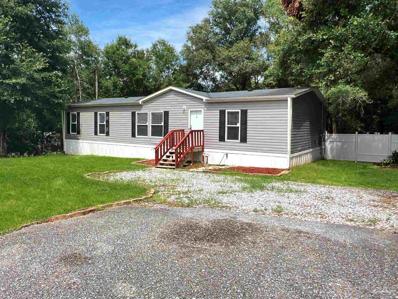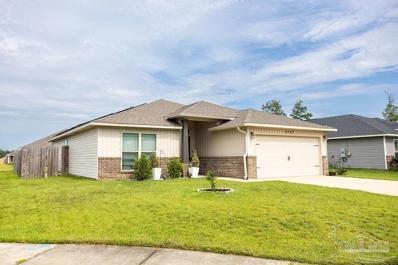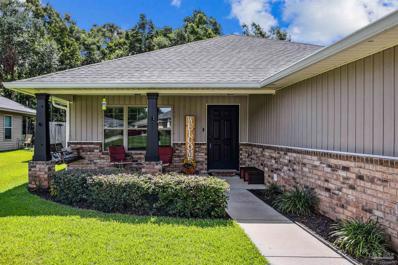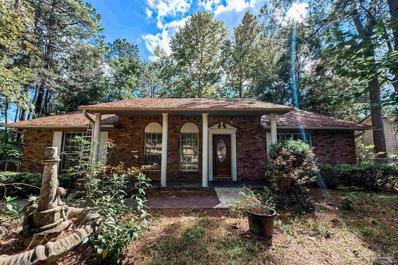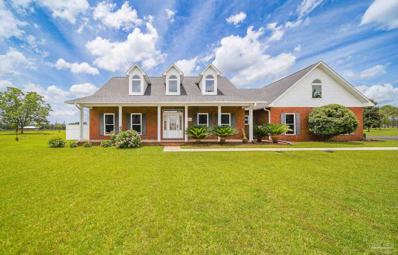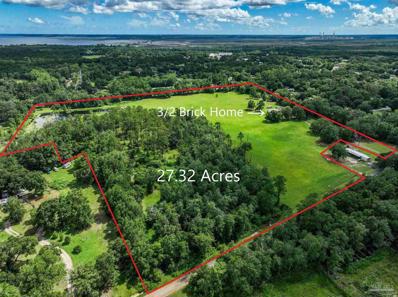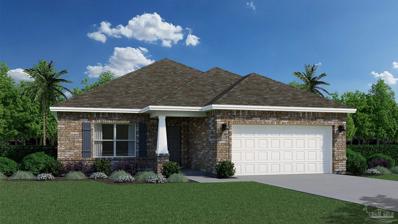Pace FL Homes for Sale
$352,900
4875 Snipe Rd Pace, FL 32571
- Type:
- Single Family
- Sq.Ft.:
- 1,787
- Status:
- Active
- Beds:
- 4
- Lot size:
- 0.12 Acres
- Year built:
- 2024
- Baths:
- 2.00
- MLS#:
- 649489
- Subdivision:
- Lakes Of Woodbine
ADDITIONAL INFORMATION
Welcome to Lakes of Woodbine! This new community is in a convenient Pace location just off Woodbine Road. The Cali plan is a beautiful 4 bed, 2 bath home with a 2-car garage. As you step inside, you'll be greeted by three guest bedrooms towards the front of the house, each featuring spacious closets to accommodate all your storage needs. Moving towards the back of the home, you'll find an inviting open concept kitchen and living room area, designed to create a warm and welcoming atmosphere for entertaining guests or spending time with family. The kitchen has an island, quartz countertops, a large pantry, and all stainless-steel appliances. Bedroom 1 is conveniently located next to the living area and offers a beautiful bathroom with a spacious walk-in closet. This home comes standard with a Smart Home Technology package. Lakes of Woodbine offers a variety of resort-style amenities, including a sparkling pool, clubhouse, scenic sidewalks, and a well-equipped gym. Call today to schedule a tour!
$359,900
4891 Snipe Rd Pace, FL 32571
- Type:
- Single Family
- Sq.Ft.:
- 2,012
- Status:
- Active
- Beds:
- 5
- Lot size:
- 0.12 Acres
- Year built:
- 2024
- Baths:
- 3.00
- MLS#:
- 649482
- Subdivision:
- Lakes Of Woodbine
ADDITIONAL INFORMATION
Experience the stunning Lakeside floor plan, a remarkable 5 bedroom, 3 bath home nestled in the desirable Lakes of Woodbine. As you approach, you'll discover two inviting guest bedrooms (4 and 5) conveniently situated near a shared bath. Step inside to an expansive open-concept kitchen, living, and dining area designed for modern living. The kitchen boasts an island, elegant quartz countertops, a spacious pantry, and sleek stainless-steel appliances. Beyond the dining area, a hallway leads you to guest bedrooms 2 and 3, plus an additional guest bath for added convenience. Retreat to Bedroom 1, your personal oasis featuring a luxurious ensuite bath and a generous walk-in closet. The home is also equipped with Smart Home Technology for your comfort and convenience. Enjoy resort-style amenities within this vibrant community, including a refreshing pool, a stylish clubhouse, scenic sidewalks, and a fitness center. Located centrally, you’ll have effortless access to shopping, dining, NAS Whiting Field, UWF campus, and the breathtaking Emerald Coast Beaches.
$350,900
4887 Snipe Rd Pace, FL 32571
- Type:
- Single Family
- Sq.Ft.:
- 1,787
- Status:
- Active
- Beds:
- 4
- Lot size:
- 0.12 Acres
- Year built:
- 2024
- Baths:
- 2.00
- MLS#:
- 649481
- Subdivision:
- Lakes Of Woodbine
ADDITIONAL INFORMATION
Welcome to Lakes of Woodbine! This new community is in a convenient Pace location just off Woodbine Road. The Cali plan is a beautiful 4 bed, 2 bath home with a 2-car garage. As you step inside, you'll be greeted by three guest bedrooms towards the front of the house, each featuring spacious closets to accommodate all your storage needs. Moving towards the back of the home, you'll find an inviting open concept kitchen and living room area, designed to create a warm and welcoming atmosphere for entertaining guests or spending time with family. The kitchen has an island, quartz countertops, a large pantry, and all stainless-steel appliances. Bedroom 1 is conveniently located next to the living area and offers a beautiful bathroom with a spacious walk-in closet. This home comes standard with a Smart Home Technology package. Lakes of Woodbine offers a variety of resort-style amenities, including a sparkling pool, clubhouse, scenic sidewalks, and a well-equipped gym.
$615,000
5659 Blake Ln Pace, FL 32571
- Type:
- Single Family
- Sq.Ft.:
- 3,113
- Status:
- Active
- Beds:
- 5
- Lot size:
- 0.34 Acres
- Year built:
- 2022
- Baths:
- 3.00
- MLS#:
- 649440
- Subdivision:
- Robinson Estates
ADDITIONAL INFORMATION
Welcome to Robinson Estates, a premier community in Pace, FL where luxury living meets Southern charm. Nestled among estate-sized lots, this neighborhood offers tranquil living with its gated community pool, inviting sidewalks, and lush common areas. Step inside this single-story gem, the McKenzie floorplan, and realize you are home. With over 3000 sq ft, this home boasts 5 bdrms and 3 full baths, providing ample space for family and guests. But it’s the thoughtful details that truly set it apart. Take notice of the Craftsman-style hardie-board front with 3-side brick exterior, exuding timeless elegance. The HIP-style roof with decorative gables adds a touch of sophistication to the welcoming front porch. Inside, the grand foyer invites you in to explore the open-concept design. The island kitchen overlooks the spacious living area, creating a seamless flow for entertaining. Picture yourself sipping morning coffee at the island’s breakfast bar or hosting lively gatherings in the generously sized living room. The gourmet kitchen is a chef’s dream, featuring abundant cabinetry, a large pantry, stainless-steel appliances, granite countertops, and tile backsplash. The luxury vinyl plank flooring throughout adds warmth and durability. In the family room, an elegant 11’ trey ceiling with a designer fan sets the stage for cozy evenings. The main bedroom boasts a 10’ trey ceiling with another stylish fan, creating a serene retreat. But that’s not all—this home includes LED lighting ensuring energy efficiency, while the Smart Home package includes a KwikSet keyless entry, a Wyze doorbell, automated front porch lighting, an Echo Dot device, and a Qolsys touch panel for seamless control of lighting, thermostat, and more. Outside, the 250+ sq ft screened porch beckons for a relaxing afternoon or alfresco dining. Robinson Estates is located in the sought-after A-grade Santa Rosa County scholl district. This home is perfectly situated on a quiet low traffic cul-de-sac.
- Type:
- Single Family
- Sq.Ft.:
- 1,986
- Status:
- Active
- Beds:
- 4
- Lot size:
- 0.21 Acres
- Year built:
- 2024
- Baths:
- 2.00
- MLS#:
- 649399
- Subdivision:
- Sentinel Ridge
ADDITIONAL INFORMATION
The RODESSA IV G in Sentinel Ridge community offers a 4 bedroom, 2 full bathroom, open design. Upgrades for this home include wood look ceramic tile flooring throughout, blinds for the windows, quartz countertops, upgraded cabinets and kitchen backsplash, LED coach lights on each side of the garage, and more! Features: double vanity, garden tub, separate shower, and walk-in closet in master suite, double vanity in 2nd bath, walk-in closet in bedrooms 2 and 3, kitchen island, walk-in pantry, covered front porch and rear patio, crown molding, recessed lighting, ceiling fans in living room and master bedroom, custom framed mirrors in all bathrooms, smoke and carbon monoxide detectors, automatic garage door with 2 remotes, landscaping, architectural 30-year shingles, and more! Energy Efficient Features: water heater, kitchen appliance package with electric range, vinyl low E MI windows, and more! Energy Star Partner.
$425,000
5003 Timber Ridge Dr Pace, FL 32571
- Type:
- Single Family
- Sq.Ft.:
- 2,048
- Status:
- Active
- Beds:
- 4
- Lot size:
- 0.26 Acres
- Year built:
- 2024
- Baths:
- 2.00
- MLS#:
- 649062
- Subdivision:
- Brentwood
ADDITIONAL INFORMATION
This brand new construction home is now complete! Featuring four bedrooms and two bathrooms, the brick residence sits near the end of a cul-de-sac in an established neighborhood! It has a black and gold color theme, yet light floors/walls/ceilings/doors/trim to match a wide range of furniture and decor. The floor plan is open and split, with a ton of custom upgrades! LOCAL QUALITY CRAFTMANSHIP! Your custom homebuilder paid very close attention to detail throughout the entire building process and used high-end construction materials/practices that are not typical with most other local builders or semi-custom spec homes. Interior masonry surrounds the formal dining room. Kitchen boasts leathered granite counters and custom cabinetry, including a drawer for trash cans and turntable trays in corner cabinets. There is a huge island with drawers and more cabinetry under both sides. Appliances include a refrigerator/freezer, a dishwasher, a stovetop/oven, a range, and a farm style sink with a drying rack. High ceilings, recessed lighting, fun backsplash, beautiful light fixtures, ceiling fans, and plenty of closet space are throughout the home. Master suite boasts a double vanity, a large shower, a free standing tub, a walk-in closet, a water closet, tray ceilings, and crown molding. Laundry room has counter space and an abundance of storage! The two-car garage has an external door to the side yard and pull-down stairs for attic access. Enjoy relaxation outdoors on both the large front porch and the spacious back porch! The covered back porch can be accessed through the living room or from the master suite. It has ceiling fans and overlooks the private backyard, as well as a natural pond. Exterior features include recent clearing, fresh sod, professional landscaping, a sprinkler system, a fountain, wooden shutters, and so much more! (*Builder has taken measures to prevent erosion and will warranty it.) Call today for your private showing!
$174,900
5260 Yancy Dr Pace, FL 32571
- Type:
- Other
- Sq.Ft.:
- 1,456
- Status:
- Active
- Beds:
- 3
- Lot size:
- 0.45 Acres
- Year built:
- 2020
- Baths:
- 2.00
- MLS#:
- 649080
- Subdivision:
- Gardendale
ADDITIONAL INFORMATION
Great Location close to shopping, schools & Restaurants. 3 bedroom 2 bath on Corner Lot. Fenced lot. Quiet dead end streets. Gardendale Subdivision. Mix of Manufactured Home and Single Family Residences. Close in yet feels like the country. Open Floor Plan with 3 bedrooms and 2 baths. Each Bedroom has walk in Closet. Spacious closets and another storage area by the Washer and Dryer. Kitchen has an island and eat-in dining open to family room. Lots of cabinets and counter space. Refrigerator conveys. Property continues past the back fence for about 20 feet. Feels very private.
$315,000
5707 Peach Dr Pace, FL 32571
- Type:
- Single Family
- Sq.Ft.:
- 1,475
- Status:
- Active
- Beds:
- 3
- Lot size:
- 0.2 Acres
- Year built:
- 2020
- Baths:
- 2.00
- MLS#:
- 649069
- Subdivision:
- Woodlands
ADDITIONAL INFORMATION
Solar panels will be PAID OFF by the seller at closing, added extra value, ensuring the new owner won't have to pay a large power bill if any, just a connection fee. This charming 3-bedroom, 2-bathroom home in the heart of Pace. Ideal for families and first-time homebuyers, this well-kept home sit on a large corner lot; It features a bright and open living room with cathedral ceilings and a modern kitchen with stainless steel appliances, granite countertops, plenty of cabinets, and a walk-in pantry. The spacious master suite boasts a tray ceiling, a bathroom with granite double vanity, a tile shower, a soaking tub, and a large walk-in closet. The two additional bedrooms, each with large closets, are perfect for family, guests, or a home office. The home also has modern fixtures throughout and a two-car garage for storage and parking. Enjoy the fully fenced backyard with a covered patio for outdoor dining and activities. Located near schools, shopping, dining, parks, and military bases, this community offers a beautiful playground for children. Schedule your PRIVATE showing today!
$1,299,900
9050 Salter Rd Pace, FL 32571
- Type:
- Single Family
- Sq.Ft.:
- 3,936
- Status:
- Active
- Beds:
- 4
- Lot size:
- 2.09 Acres
- Year built:
- 1995
- Baths:
- 3.00
- MLS#:
- 648862
ADDITIONAL INFORMATION
Welcome to your new home nestled in the heart of a tranquil suburban area of Pace, Florida! This beautiful home was totally remodeled in 2015, not only modernizing the kitchen and bathrooms, but also adding a master suite and master bath. This 4 bedroom 3 full bath home sits on 2.09 acres of pristine and beautifully manicured landscaping. offering a perfect blend of modern comfort and timeless appeal, ideal for families seeking both space and convenience! As you enter the home, you are immediately greeted by a spacious family room with cathedral ceilings and a stone, dual use fireplace bathed in natural light from large windows that overlook the lush front garden. The open floor plan effortlessly connects the kitchen/dining area, creating a warm and welcoming atmosphere for gatherings. The heart of the home is the kitchen, featuring an island for more seating, black quartz countertops, stainless appliances and ample cabinet space. There are 2 bedrooms and a full bath upstairs, accessed by a staircase from the family room with beautifully crafted hand rail. The master suite on the main floor is a true retreat with a generously sized room with a walk in closet and access to the back deck and pool area. The master bath features a walk in shower, separate tub and double vanity. The outside oasis is not only high lighted by an inground salt water pool and separate fiberglass spa, but an outdoor eating area, with a bar, built in grill, sink,refrigerator and stone dual purpose fireplace. We just got started! As we walk past the pool on a fully lighted paver walkway, we enter the 40x80 building that on one side offers a mother in law suite and on the other side, an office with safe room and a shop with 3 bays and garage doors, perfect for your boat or extra cars. The suite has a full kitchen with stainless appliances, living room with big screen TV, laundry room with washer and dryer, pantry and a master bedroom with a full bath! Schedule your tour today!
$329,900
4308 Village Oak Ln Pace, FL 32571
- Type:
- Single Family
- Sq.Ft.:
- 1,863
- Status:
- Active
- Beds:
- 4
- Lot size:
- 0.19 Acres
- Year built:
- 2017
- Baths:
- 2.00
- MLS#:
- 648788
- Subdivision:
- Woodlands
ADDITIONAL INFORMATION
THIS IS NO ORDINARY HOME! The only floor plan like it in the neighborhood makes it unique and the upgrades made by the owners make it special. An added bonus - located near the end of the cul-de-sac in very close proximity to the park/splash pad and walking trails. This beautiful home has a large front porch, another feature you won't find on any other house in the neighborhood, as well as a screened back porch. The open floor plan is great for entertaining and large family gatherings. The kitchen has an abundance of cabinets, built-in microwave, dishwasher and smooth cook top stove. It also features granite countertops and owners added additional pantry cabinet. The split floor plan has the master bedroom located off the kitchen and has a large walk-in closet, trey ceilings and private bath. The 3 additional bedrooms are located off the living room at the back of home with a full bath to service them. Among the other upgrades are custom shelving and shiplap in the laundry room, new bathroom exhaust fans with LED lights and Bluetooth speakers, luxury vinyl flooring in all the bedrooms and faux wood blinds on all the windows. See for yourself the family features this home offers in a home designed for family living!!! Too good to last too long!! CALL TODAY!
$291,900
5344 Parkside Dr Pace, FL 32571
- Type:
- Single Family
- Sq.Ft.:
- 1,585
- Status:
- Active
- Beds:
- 3
- Lot size:
- 0.15 Acres
- Year built:
- 2024
- Baths:
- 2.00
- MLS#:
- 648717
- Subdivision:
- Parkwood Commons
ADDITIONAL INFORMATION
Spacious 1585 sq.ft. Four Side Hardy Board Home with Brick Accents – Split Floor Plan, 3 Bedroom, 2 Baths, 2 Car Garage with Back Patio. Master Bedroom has Box Ceiling with Crown Molding and Ceiling Fan, Large Master Bath with Walk in Closets, Double Vanity. All Additional Bedrooms are Braced and Wired for Ceiling Fans. Granite Countertops with Undermount Sinks Throughout, Custom Cabinets with Soft Close Drawers. The Kitchen offers a Large Island with Power, SS GE Appliances, Garbage Disposal, LED Surface Mount and Pendant Lights, Undermount Cabinet Lights. Living Room Features Box Ceiling with Crown Molding, Ceiling Fan. Flooring – Carpet in All Bedrooms, Tile in Bathrooms and Laundry Room. LVP Wood Look Flooring in all other areas.
$300,000
5385 Parkside Dr Pace, FL 32571
- Type:
- Single Family
- Sq.Ft.:
- 1,752
- Status:
- Active
- Beds:
- 4
- Lot size:
- 0.17 Acres
- Year built:
- 2024
- Baths:
- 2.00
- MLS#:
- 648715
- Subdivision:
- Parkwood Commons
ADDITIONAL INFORMATION
Spacious 1752 sq.ft. Four Side Hardy Board Home with Brick Accents – Split Floor Plan, 4 Bedroom, 2 Baths, 2 Car Garage with Covered Back Porch. Master Bedroom has Box Ceiling with Crown Molding and Ceiling Fan, Large Master Bath with Walk in Closets, Double Vanity. All Additional Bedrooms are Braced and Wired for Ceiling Fans. Granite Countertops with Undermount Sinks Throughout, Custom Cabinets with Soft Close Drawers. The Kitchen offers a Large Island with Power, SS GE Appliances, Garbage Disposal, LED Surface Mount and Pendant Lights, Undermount Cabinet Lights. Living Room Features Box Ceiling with Crown Molding, Ceiling Fan. Flooring – Carpet in All Bedrooms, Tile in Bathrooms. LVP Wood Look Flooring in all other areas.
$285,500
3944 Omega St Pace, FL 32571
- Type:
- Single Family
- Sq.Ft.:
- 1,569
- Status:
- Active
- Beds:
- 3
- Lot size:
- 0.2 Acres
- Year built:
- 2004
- Baths:
- 2.00
- MLS#:
- 648590
- Subdivision:
- Genesis Park
ADDITIONAL INFORMATION
A perfect place to call home! Located off Chumuckla Hwy and just minutes from Hwy 90, this home provides quick and convenient access to everything Pace offers. Located near highly sought-after schools and is situated between SS Dixon Elementary, Sims Middle, and Pace High School. Nestled in the heart of Pace, this home offers easy access to Benny Russell Park, the Pace Library, and the Santa Rosa Sports Plex. Close to shopping and restaurants in Pace, a short distance to UWF, Davis Hwy, the 9 Mile Road area, and Milton; while only a short drive to downtown Pensacola providing valuable access to local amenities. This beautifully updated 3-bedroom, 2-bathroom home, nestled on a spacious 0.20-acre lot in a desirable neighborhood with no HOA. Built in 2004, this residence has been meticulously maintained and features modern updates throughout. Roof updated 2021, AC updated 2018. As you step inside, you'll be greeted by fresh paint and tile flooring that flows through the entire home. The kitchen boasts a recently installed microwave and modern stainless steel appliances, with updated countertops. The split floor plan provides privacy, with the master suite situated at the rear of the home. The master bedroom offers a peaceful retreat with ample space and comfort. The additional two bedrooms are tucked to the side of the home and feature updated tile wood look flooring. Step outside to your large backyard oasis, perfect for entertaining or simply relaxing. Enjoy evenings around the fire pit, creating lasting memories. This quaint neighborhood has only one entrance for added security with no through traffic, has sidewalks and underground utilities. Don't miss the opportunity to make this charming, updated home your own. Schedule a showing today and experience the perfect blend of comfort, style, and convenience!
$369,000
4740 Hilarita Cir Pace, FL 32571
Open House:
Saturday, 12/28 6:00-8:00PM
- Type:
- Single Family
- Sq.Ft.:
- 1,670
- Status:
- Active
- Beds:
- 3
- Lot size:
- 0.27 Acres
- Year built:
- 2008
- Baths:
- 2.00
- MLS#:
- 648588
- Subdivision:
- Tiburon West
ADDITIONAL INFORMATION
This 3 bedroom // 2 bathroom all brick residence has an IN-GROUND GUNITE SWIMMING POOL and sits in the heart of Pace. Enjoy walking on the sidewalks or taking a quick golf cart ride to the library or to a high school football game! The floor plan is open and split, with an abundance of upgrades! The living room has vaulted ceilings, board and batten, and a built-in shiplap entertainment wall. Kitchen boasts an eat-in kitchen, an island, and a pantry! The formal dining room has newly installed barn doors to separate it from the rest of the home, making it an official “bonus room”. Use it as an office/study, a gym/workout room, a game room, or even a fourth bedroom. Master suite has a garden tub, a separate shower, double vanities, and a walk-in closet. The backyard is one of the largest in the neighborhood! Even with the pool, it has plenty more room for toys and to play! There a privacy fence, a storage building, a swing set, and a spacious concrete patio to entertain and dine outdoors. The porch cover has a fan, adjustable lighting, and Bluetooth speakers. Sentricon stations are in place, as well as an irrigation system. The pool features different colored lighting, a water fountain, an oversized sand filter, and coping pavers. The two-car garage has pull-down stairs to access the attic. Extra insulation has been added. There is updated wood-like flooring throughout the main living areas. Updated carpet, as well as a decorative accent wall, is in each of the two guest bedrooms. Additional interior upgrades include the front door, ceiling fans, light fixtures, plumbing fixtures, mirrors, bathroom vanities, countertops, kitchen appliances, kitchen backsplash, and shelving. All walls and cabinets have been re-painted. Home has only had one owner and has been well-maintained. Refrigerator and security cameras convey with the sale. Mantle and electric fireplace are negotiable. SELLERS WILL INSTALL A NEW ROOF WITH AN ACCEPTABLE OFFER! Average electricity bill is ~ $150.
$229,900
3633 Sweet Bay Dr Pace, FL 32571
- Type:
- Single Family
- Sq.Ft.:
- 1,674
- Status:
- Active
- Beds:
- 3
- Lot size:
- 0.33 Acres
- Year built:
- 1984
- Baths:
- 2.00
- MLS#:
- 648565
- Subdivision:
- Woodbine Hills
ADDITIONAL INFORMATION
Nestled right in the heart of Pace. This property is full of beautiful shade trees, and has an entirely fenced in front and back yard, along with a covered, wooden back porch perfect for entertaining or enjoying the peace and quiet of this beautiful neighborhood. The HVAC system is just over 1 year old. Perfect to keep you cool on those Florida summer days. The kitchen comes complete with newer stainless appliances and granite counter tops. This home presents a canvas of possibilities for renovations allowing the new owner to transform this property into their dream home.
$300,000
4661 La Quinta Court Pace, FL 32571
- Type:
- Single Family-Detached
- Sq.Ft.:
- 1,649
- Status:
- Active
- Beds:
- 3
- Lot size:
- 0.33 Acres
- Year built:
- 2007
- Baths:
- 2.00
- MLS#:
- 953771
ADDITIONAL INFORMATION
Seller to replace roof with acceptable offer. Explore this delightful single-story residence nestled in a quiet neighborhood. Offering three bedrooms and two baths, this home presents an ideal layout for comfort and practicality. The kitchen showcases modern stainless steel appliances, appealing to culinary enthusiasts and those who appreciate contemporary style. A distinctive feature is the bonus room within the garage, providing flexibility as a home office, gym, or extra storage. Outside, a charming above-ground pool invites you to enjoy refreshing summer relaxation with loved ones. Embrace the freedom of no HOA, allowing you to personalize and maintain your property to your preferences. The lush yard envelops the home, offering a tranquil backdrop for gardening, outdoor activities
- Type:
- Single Family
- Sq.Ft.:
- 1,624
- Status:
- Active
- Beds:
- 3
- Lot size:
- 0.17 Acres
- Year built:
- 2024
- Baths:
- 2.00
- MLS#:
- 648352
- Subdivision:
- Sentinel Ridge
ADDITIONAL INFORMATION
The BROOKDALE IV G in Sentinel Ridge community offers a 3 bedroom, 2 full bathroom, open and split design. Upgrades for this home include ceramic tile flooring throughout, blinds for the windows, quartz countertops, upgraded cabinets and kitchen backsplash, LED coach lights on each side of the garage, and more! Features: double vanity and walk-in closet in master suite, walk-in closet in bedrooms 2 and 3, covered rear patio, crown molding, recessed lighting, ceiling fans in living room and master bedroom, custom framed mirrors in all bathrooms, smoke and carbon monoxide detectors, automatic garage door with 2 remotes, landscaping, architectural 30-year shingles, and more! Energy Efficient Features: water heater, kitchen appliance package with electric range, vinyl low E MI windows, and more! Energy Star Partner.
- Type:
- Single Family
- Sq.Ft.:
- 2,300
- Status:
- Active
- Beds:
- 3
- Lot size:
- 4 Acres
- Year built:
- 2003
- Baths:
- 2.00
- MLS#:
- 648298
ADDITIONAL INFORMATION
Turn-key farmhouse with a pool on nearly 4 acres!! This property boasts numerous updates and is ready for a new family to enjoy. All of the major components like the roof, water heater, and windows have been recently replaced making the home totally move-in ready. Inside provides 2,300 square feet including three spacious bedrooms, two bathrooms, and an office with a closet that can be used as a fourth bedroom. The main living areas are an open concept making it great for entertaining and feature a corner fireplace, new french doors to the screened porch, and a renovated kitchen. With stainless steel appliances (including a brand new fridge), quartz counters atop the rustic hickory cabinetry, and a walk-in pantry, this kitchen is beautifully styled and fully equipped for any home cook. Split from the guest bedrooms is the private primary suite. With views of the expansive backyard and ample space for a king bed set PLUS a sitting area, its a true oasis. The ensuite bathroom is another wonderful feature offering a double vanity, jetted tub with separate shower, and an extra large walk-in closet. Off the back of the home is a huge screened porch that overlooks the stunning pool. The inground pool was recently re-lined and converted to low-maintenance salt water, and has a newer pump and filtration system. Past the privacy fence is the rest of the pristinely maintained acreage. Other amazing features included with this property are the whole home generator, well, and fruit/nut trees!!
$339,900
4923 Red Cedar Rd Pace, FL 32571
- Type:
- Single Family
- Sq.Ft.:
- 2,012
- Status:
- Active
- Beds:
- 5
- Lot size:
- 0.18 Acres
- Year built:
- 2024
- Baths:
- 3.00
- MLS#:
- 648296
- Subdivision:
- Woodlands
ADDITIONAL INFORMATION
Discover the beauty of Woodlands! The exquisite Lakeside floor plan features 5 spacious bedrooms and 3 modern bathrooms, complemented by a convenient 2-car garage. Upon entering, you'll notice that guest bedrooms 4 and 5 are thoughtfully positioned at the front, separated by a stylish guest bath. Moving towards the rear, the home opens up to a seamless kitchen, living, and dining area. The kitchen is a chef's dream, complete with an island, stunning countertops, a generous pantry, and sleek stainless-steel appliances. Adjacent to the dining area, a hallway leads to guest bedrooms 2 and 3, along with a second guest bath. Bedroom 1 serves as a serene retreat, featuring a luxurious bathroom and an expansive walk-in closet. This home is also equipped with a cutting-edge Smart Home Technology package. With easy access to I-10, you can quickly reach Pace, Pensacola, and Crestview. Enjoy the convenience of being centrally located near shopping, dining, NAS Whiting Field, the UWF campus, and the stunning Emerald Coast Beaches.
$985,000
3501 Oak Tree Ln Pace, FL 32571
- Type:
- Single Family
- Sq.Ft.:
- 1,820
- Status:
- Active
- Beds:
- 3
- Lot size:
- 27.32 Acres
- Year built:
- 1980
- Baths:
- 2.00
- MLS#:
- 648228
ADDITIONAL INFORMATION
Incredible 27+ Acres in the heart of Pace!!!! If you're longing for country living with city amenities, this is the property for you! Enjoy the tranquility & natural beauty of lush, green grassy fields, enormous old oaks, with approx. 2 1/2 acre stocked pond. Listen to the sounds of birds chirping as you have your morning coffee on large back patio. This property also has 3/2 Brick home with winding 520' concrete driveway, extra-large office with walk-in closet, 2 car garage, 2 car carport, and whole house generator. Also, a large storage building with power that could be used for storage, workshop, Man-Cave, or She-Shed! Plenty of room for home gardening, or animals. This hidden beauty provides a serene escape from hectic city life, yet approx. 5 minutes to Santa Rosa ER, approx. 10 min to West Florida Hospital, shopping and restaurants, and approx. 10 minutes to I10 for commuters. Make your appointment to see this country retreat today!
$300,000
5285 Parkside Dr Pace, FL 32571
- Type:
- Single Family
- Sq.Ft.:
- 1,813
- Status:
- Active
- Beds:
- 3
- Lot size:
- 0.12 Acres
- Year built:
- 2017
- Baths:
- 2.00
- MLS#:
- 648073
- Subdivision:
- Parkwood Commons
ADDITIONAL INFORMATION
Welcome Home! This pristine 3 bedroom 2 bath home has all the features you are looking for. It features tray ceiling's, crown molding, custom cabinetry with soft close drawers and stainless appliances. The open floor plan, large kitchen island and eat in kitchen make it a dream for entertaining. The low-upkeep yard is fully fenced. A split floor plan offers a large master suite with a walk-in closet and a luxurious bathroom with a separate shower and large corner garden tub. Come see this home today!
$348,305
4690 Sago Palm Cir Pace, FL 32571
- Type:
- Single Family
- Sq.Ft.:
- 1,972
- Status:
- Active
- Beds:
- 4
- Lot size:
- 0.14 Acres
- Year built:
- 2024
- Baths:
- 2.00
- MLS#:
- 647918
- Subdivision:
- Southern Palms
ADDITIONAL INFORMATION
CYPRESS FLOORPLAN! Let’s take a walk through your new cypress floorplan. As you walk into your new home, you will see to one side, you have your fourth bedroom. You continue into the home and you enter your large dining and great room combination. Off to the side, is your very large kitchen with counterspace galore! Your new kitchen has an abundance of cabinets to compliment the counter space as well. Your new home has two separate living retreats. One being the owner’s suite which is off the back corner of the home for privacy. It has a large ensuite owner’s bath and gracious walk in closet. The second living retreat is off the dining room and includes your two spare bedrooms and shared full bath. The laundry room is also off your guest hall with an exit to your spacious garage! Virtual tour of similar home, but not the subject property listed. Color in homes and upgrades may differ.
$357,844
4702 Sago Palm Cir Pace, FL 32571
- Type:
- Single Family
- Sq.Ft.:
- 1,999
- Status:
- Active
- Beds:
- 4
- Lot size:
- 0.14 Acres
- Year built:
- 2024
- Baths:
- 2.00
- MLS#:
- 647917
- Subdivision:
- Southern Palms
ADDITIONAL INFORMATION
CALL ABOUT SPECIAL INTERTEST RATE OR $15,000 IN FLEX CASH buyer MUST use Coastal Loans and preferred title. Contracts must be written between 12/1/2024 - 12/31/24. Not available on all homes. Other restrictions apply. SEACREST B! Your new Seacrest home has everything you need and more! As you enter your new home, you owner’s retreat is off to your side with a gorgeous bay window! Its ensuite bathroom has plenty of storage space with the linen closet and walk in closet! If you continue past the owner’s suite, you are welcomed into the gracious size dining room and great room combination. This also is open to the huge kitchen as well! This kitchen leaves the chef of the family room to be included in any events going on in either the dining room or great room. The second living retreat is off the back corner of the home giving all rooms in the home the privacy they need. The three spare rooms are down their own private hall with full bath. Your new home has the perfect entertaining areas outside with the spacious two car garage and optional outdoor living. Virtual tour of similar home, but not the subject property listed. Color in homes and upgrades may differ.
- Type:
- Single Family
- Sq.Ft.:
- 1,569
- Status:
- Active
- Beds:
- 3
- Lot size:
- 0.09 Acres
- Year built:
- 2024
- Baths:
- 2.00
- MLS#:
- 647892
- Subdivision:
- Southern Palms
ADDITIONAL INFORMATION
Located on a corner lot, the CORNEL IV J in Southern Palms community offers a 3 bedroom, 2 full bathroom, open and split design. Upgrades for this home include a refrigerator, luxury vinyl plank flooring throughout, blinds for the windows, quartz countertops, upgraded cabinets and kitchen backsplash, framed mirrors in all bathrooms, LED coach lights on each side of the garage, and more! Features: double vanity, garden tub, separate shower, and walk-in closet in master suite, kitchen island, walk-in pantry, walk-in closet at garage entry, covered front porch and rear patio, recessed lighting, ceiling fans in living room and master bedroom, smoke and carbon monoxide detectors, automatic garage door with 2 remotes, landscaping, architectural 30-year shingles, and more! Energy Efficient Features: water heater, kitchen appliance package with electric range, vinyl low E MI windows, and more!
$399,999
5275 English Oak Dr Pace, FL 32571
- Type:
- Single Family
- Sq.Ft.:
- 2,992
- Status:
- Active
- Beds:
- 4
- Lot size:
- 0.26 Acres
- Year built:
- 2006
- Baths:
- 3.00
- MLS#:
- 647861
- Subdivision:
- Thousand Oaks
ADDITIONAL INFORMATION
Opportunity Knocks! Move-in ready and offering a massive seller concession, this 4-bedroom, 3-bathroom home in Pace, FL is a must-see! Featuring a brand new roof and HVAC system, you'll enjoy peace of mind and lower utility bills. Plus, the seller is offering an assumable VA loan, making it even more affordable for qualified buyers. Don't miss out on this incredible opportunity to own a beautiful home in a desirable location. Schedule your showing today! The spacious bedrooms are each a sanctuary of relaxation, providing a restful retreat after a long day. The sparkling new bathrooms offer a spa-like experience, allowing you to unwind and recharge. If you need a quiet space to work or learn, the separate office is the perfect place to be productive. This home is move-in ready and offers everything you desire in a Pace home. This home is a must-see for anyone looking for a spacious and comfortable home in a great location. Don't miss out on this opportunity to make this house your dream home.

Andrea Conner, License #BK3437731, Xome Inc., License #1043756, [email protected], 844-400-9663, 750 State Highway 121 Bypass, Suite 100, Lewisville, TX 75067

IDX information is provided exclusively for consumers' personal, non-commercial use and may not be used for any purpose other than to identify prospective properties consumers may be interested in purchasing. Copyright 2024 Emerald Coast Association of REALTORS® - All Rights Reserved. Vendor Member Number 28170
Pace Real Estate
The median home value in Pace, FL is $325,500. This is lower than the county median home value of $342,500. The national median home value is $338,100. The average price of homes sold in Pace, FL is $325,500. Approximately 76.66% of Pace homes are owned, compared to 17.46% rented, while 5.88% are vacant. Pace real estate listings include condos, townhomes, and single family homes for sale. Commercial properties are also available. If you see a property you’re interested in, contact a Pace real estate agent to arrange a tour today!
Pace, Florida has a population of 23,527. Pace is more family-centric than the surrounding county with 34.88% of the households containing married families with children. The county average for households married with children is 33.37%.
The median household income in Pace, Florida is $67,500. The median household income for the surrounding county is $77,260 compared to the national median of $69,021. The median age of people living in Pace is 38.7 years.
Pace Weather
The average high temperature in July is 91.4 degrees, with an average low temperature in January of 41.1 degrees. The average rainfall is approximately 67.2 inches per year, with 0.1 inches of snow per year.



