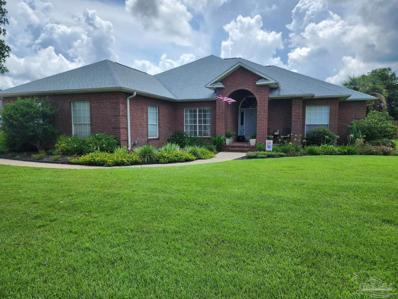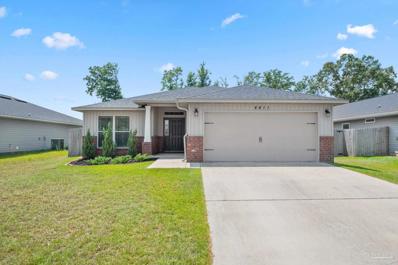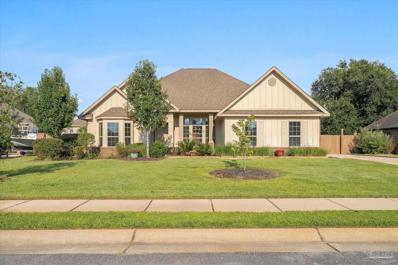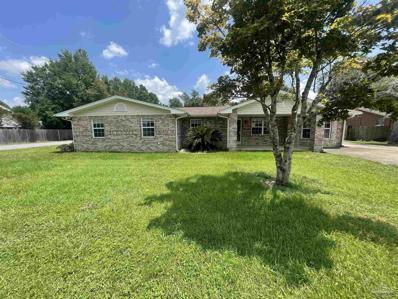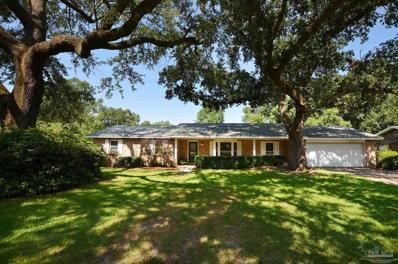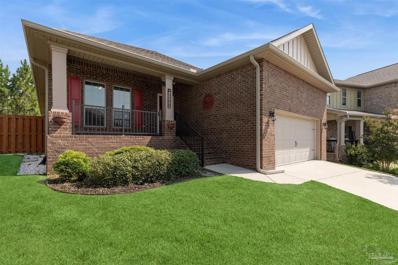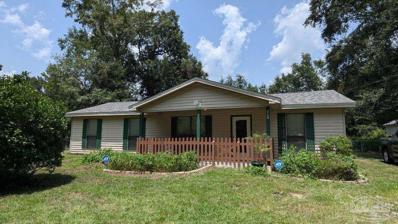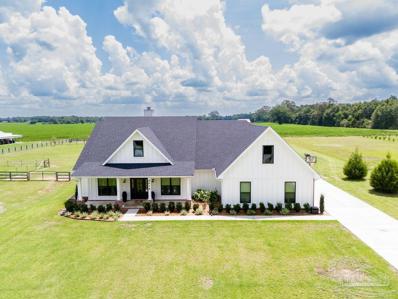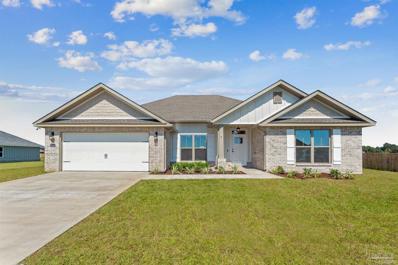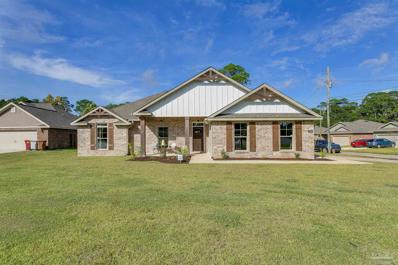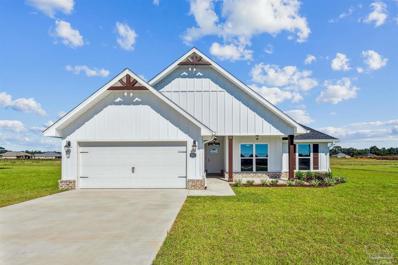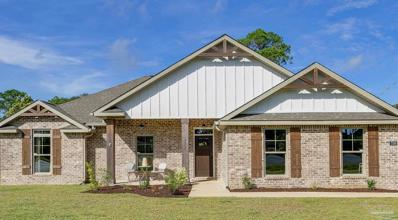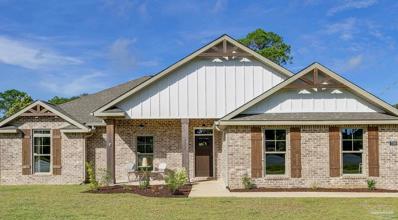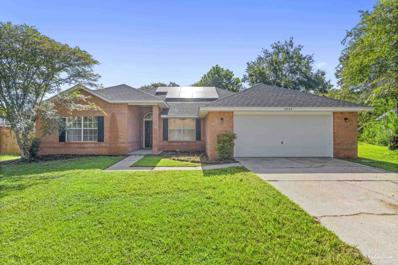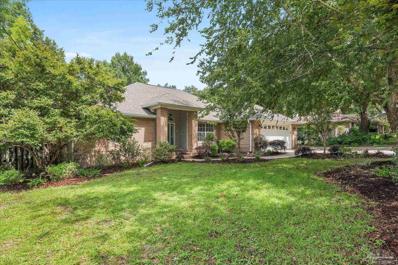Pace FL Homes for Sale
$379,900
4908 Snipe Rd Pace, FL 32571
- Type:
- Single Family
- Sq.Ft.:
- 1,787
- Status:
- Active
- Beds:
- 4
- Lot size:
- 0.12 Acres
- Year built:
- 2024
- Baths:
- 2.00
- MLS#:
- 650523
- Subdivision:
- Lakes Of Woodbine
ADDITIONAL INFORMATION
Welcome to Lakes of Woodbine! The Cali plan features a stunning layout with four bedrooms and two bathrooms, complemented by a two-car garage. Upon entering, you will discover three guest bedrooms situated at the front, each equipped with generous closets for ample storage. As you proceed to the rear of the home, an inviting open-concept kitchen and living room await, perfect for entertaining friends or enjoying family time. The kitchen boasts an island, quartz countertops, a spacious pantry, and modern stainless-steel appliances. Bedroom 1 is conveniently positioned near the living area and includes a lovely bathroom along with a roomy walk-in closet. This home comes enhanced with a standard Smart Home Technology package. Residents of Lakes of Woodbine have access to an array of resort-style amenities, such as a refreshing swimming pool, a friendly clubhouse, scenic sidewalks, and a well-equipped gym.
- Type:
- Single Family
- Sq.Ft.:
- 2,479
- Status:
- Active
- Beds:
- 4
- Lot size:
- 0.31 Acres
- Year built:
- 2000
- Baths:
- 2.00
- MLS#:
- 650521
- Subdivision:
- Hammersmith
ADDITIONAL INFORMATION
Come see this beautiful 4 bedroom, 2 bathroom, salt water POOL home located in the quiet, established Hammersmith neighborhood, in the heart of Pace. When you walk through the front door your eyes will immediately be drawn to a beautiful backyard oasis, displayed through tall, glass doors. Although you will want to jump into the amazing gunite swimming pool, be sure to see all of the wonderful features the rest of the home has to offer: High ceilings, Brazilian wood floors in the Great and Formal Dining Rooms, chair rails, crown molding, built-in cabinets, breakfast bar, stainless steel appliances, gas fireplace, granite countertops in a kitchen that was made to cook feasts! The master bed has large his/her walk-in closets and your own screened in porch from the master bedroom into that magical oasis you saw when you first walked into the home. The master bath includes a seamless shower, soaker tub, quartz countertops, double vanities. New updates include: roof (2021), HVAC (2021), salt pool conversation (2022), fireplace remodel (2023), and paint throughout (2022). This home is zoned for the new Wallace Lake K-8 school. Don’t miss out on this beautiful house, backyard, and pool!
$362,900
4900 Snipe Rd Pace, FL 32571
- Type:
- Single Family
- Sq.Ft.:
- 2,012
- Status:
- Active
- Beds:
- 5
- Lot size:
- 0.01 Acres
- Year built:
- 2024
- Baths:
- 3.00
- MLS#:
- 650517
- Subdivision:
- Lakes Of Woodbine
ADDITIONAL INFORMATION
Welcome to Lakes of Woodbine! The stunning Lakeside floor plan features 5 bedrooms and 3 bathrooms, complemented by a 2-car garage. As you step inside, you'll find guest bedrooms 4 and 5 are positioned at the front, along with a guest bath for added privacy. Venture further into the heart of the home, where an inviting open-concept layout seamlessly connects the kitchen, living, and dining spaces. The kitchen is equipped with a stylish island, elegant quartz countertops, a generous pantry, and sleek stainless-steel appliances. Adjacent to the dining area, a hallway leads to guest bedrooms 2 and 3, along with a second guest bathroom. Bedroom 1 located near the living area, serves as a tranquil escape, featuring a luxurious bathroom and an expansive walk-in closet. Plus, this home comes with a cutting-edge Smart Home Technology package. Residents can indulge in resort-style amenities, including a sparkling pool, a welcoming clubhouse, scenic sidewalks, and a fully equipped gym.
$305,000
4411 Thistle Pine Ct Pace, FL 32571
- Type:
- Single Family
- Sq.Ft.:
- 1,861
- Status:
- Active
- Beds:
- 3
- Year built:
- 2019
- Baths:
- 2.00
- MLS#:
- 650512
- Subdivision:
- Woodlands
ADDITIONAL INFORMATION
Welcome to this charming 3-bedroom, 2-bathroom home located in Woodlands subdivision. Built in 2019, this like new home is move-in ready. As you enter the foyer, you'll be greeted by a spacious family room with vaulted ceilings. The kitchen features granite countertops and stainless steel appliances. The master suite offers ample space and features a box ceiling, while the master bath includes double vanities, granite countertops, a tile shower, and a garden tub. The covered patio and fully fenced backyard creates the ideal setting for cookouts and outdoor activities. The two-car garage provides ample space for storage and parking. Woodlands subdivision is beautifully landscaped, features paved sidewalks, and includes a community park with a playground for kids to enjoy. Within minutes of Interstate 10 and Highway 90, this home is conveniently located near shopping, dining, NAS Whiting Field, and the UWF campus. Schedule your showing today!
$474,000
W Cambridge Way Pace, FL 32571
- Type:
- Single Family
- Sq.Ft.:
- 2,227
- Status:
- Active
- Beds:
- 3
- Lot size:
- 0.33 Acres
- Year built:
- 2015
- Baths:
- 2.00
- MLS#:
- 650509
- Subdivision:
- Abernathy
ADDITIONAL INFORMATION
Hammersmith/Abernathy craftsman style split floor plan with 2273 sq ft with 3 bedroom, Large office with doors and formal dining room. One bedroom is located in the front of the home w/o a closet. Open great room featuring double trey ceiling with crown molding and windows overlooking the covered back patio. The kitchen has stainless steel appliances, ample cabinet space, large center island with breakfast bar and granite counter tops. Formal dining room has tall windows letting in lots of natural light. Master Bedroom is very spacious featuring trey ceilings. Master Bath has a garden tub, separate shower, double vanity, 2 linen closets and a Walk in Closet with additional closet shelving. Split floorplan with 2 large bedrooms conveniently located near the full 2nd bathroom. Inside laundry room includes washer and dryer. Hot tub on the covered back patio. Large shed/ workshop with double doors. The backyard is fenced with a rolling double gate. Just minutes to Pace High School, restaurants & shopping! This home is a must see!
$365,000
4780 Keyser Ln Pace, FL 32571
- Type:
- Single Family
- Sq.Ft.:
- 2,688
- Status:
- Active
- Beds:
- 3
- Lot size:
- 0.46 Acres
- Year built:
- 1972
- Baths:
- 2.00
- MLS#:
- 650448
ADDITIONAL INFORMATION
POOL HOME in Pace School District offers an indoor & outdoor layout perfect for entertaining! Exterior features large, front and rear, covered patios, double parking pad, fully privacy fenced backyard w/2-car garage/workshop & and storage building, and a wired & screened BBQ patio adjoining the pool w/plenty of open patio area! Custom interior features a living/dining combo w/bay window, large utility room, terrific custom kitchen w/granite countertops, breakfast bar, and custom cabinets, huge family room w/fireplace, 2 spacious bedrooms w/walk-in closets and shared bathroom w/double sinks, an amazing master suite w/double walk-in closets and an amazing bathroom w/garden tub, separate shower w/bench, double vanities, and an additional makeup vanity, and an awesome wet bar room that doubles as a butler pantry w/tons of custom cabinets, walk-in pantry, and granite countertops across the entire high-top bar! Great location near schools, major roads and tons of amenities. EQUAL HOUSING OPPORTUNITY.
$339,000
4711 Santa Rosa Dr Pace, FL 32571
- Type:
- Single Family
- Sq.Ft.:
- 1,758
- Status:
- Active
- Beds:
- 4
- Lot size:
- 0.4 Acres
- Year built:
- 1972
- Baths:
- 2.00
- MLS#:
- 650420
ADDITIONAL INFORMATION
Enter an open living/dining and kitchen area, where you will immediately notice the natural light flow from the large living window, the front door with partial glass, the double French back doors, and the charming light fixtures. The heart of this home is the modern marvel kitchen. It features gleaming white quartz countertops, a sleek stainless steel sink, and brand-new stainless steel appliances. The abundant cabinet space and decorative shelves perfectly balance functionality and style. This beautiful home boasts four generously sized bedrooms with ample closet space, perfect for a growing family. The master and two bedrooms are conveniently located in the main hallway, while the fourth is adjacent to the kitchen area. All the bedrooms feature luxurious vinyl plank flooring, with only the middle room having carpet. The master bedroom has an ensuite bathroom. You'll find the second full bathroom at the start of the hallway, complete with decorative built-in shelves. A lovely, spacious laundry room has two stand-alone cabinets for extra storage, washer-dryer hookups, and tile flooring. There is a Tesla charger in the garage. The front of the house has classic charm, with a shaded large yard and beautiful trees. The light red brick, white shutters, and a walkable porch make the front of this house very inviting. The backyard is a serene retreat. It is large, fenced, and quiet, with plenty of green to submerge one in tranquility. A firepit area to enjoy daily and a large storage shed are also available, providing the perfect setting for relaxation and outdoor activities. In addition, the covered, screen-in patio is outside the dining French doors, which can open completely, offering a nice place to drink daily coffee or entertain friends and family.
$107,500
4065 Scottsdale Ave Pace, FL 32571
- Type:
- Other
- Sq.Ft.:
- 1,455
- Status:
- Active
- Beds:
- 3
- Lot size:
- 0.44 Acres
- Year built:
- 1992
- Baths:
- 2.00
- MLS#:
- 650416
- Subdivision:
- Condor Estates
ADDITIONAL INFORMATION
Discover the potential in this charming1992 manufactured home, set on an expansive .45-acre lot in a prime location. Boasting 1455 square feet of living space, this home offers three generously sized bedrooms and two bathrooms, perfect for families or those seeking room to grow. The property features a covered front porch, ideal for morning coffee or evening relaxation, and a handy shed for extra storage. While this home is a fixer-upper, its location in a highly sought-after school district and close proximity to a variety of restaurants and shopping make it a fantastic opportunity. With a bit of creativity and care, this could be your dream home in the making.
- Type:
- Other
- Sq.Ft.:
- 1,216
- Status:
- Active
- Beds:
- 3
- Lot size:
- 0.45 Acres
- Year built:
- 2000
- Baths:
- 2.00
- MLS#:
- 650414
- Subdivision:
- Condor Estates
ADDITIONAL INFORMATION
Nestled on a spacious .45-acre lot, this charming manufactured home offers 1216 square feet of potential, waiting for your personal touch. Featuring three cozy bedrooms and two bathrooms, this fixer-upper is a canvas ready for transformation. Built in 2000, the home boasts an open layout that maximizes space and light, perfect for modern living. Located in a highly desirable school district and just minutes from a variety of restaurants and shopping, this property combines the peace of a tranquil neighborhood with the convenience of city amenities. With a little TLC, this could be the perfect home for those seeking both value and location.
$340,000
2550 Caldwell Cir Pace, FL 32571
- Type:
- Single Family
- Sq.Ft.:
- 1,936
- Status:
- Active
- Beds:
- 4
- Year built:
- 2018
- Baths:
- 2.00
- MLS#:
- 650457
- Subdivision:
- Ashley Plantation
ADDITIONAL INFORMATION
***NEW PRICE IMPROVEMENT*** ASHLEY PLANTATION Pride of homeownership is evident in this one-owner pristine home! This 4-bedroom, 2-bathroom nearly 2,000 sq ft home showcases a beautiful, freshly painted, open-concept layout and high-end finishes throughout. Beautiful trey ceilings & arched doorways create an inviting space! The gourmet kitchen features granite countertops, a modern updated backsplash, stainless steel appliances, and a spacious island that's perfect for entertaining. The luxurious master suite is situated away from the 3 other guest bedrooms and includes a huge walk-in closet, upgraded built-in storage and a spa-like ensuite with double granite vanity and an accessible Walk In Shower installation. The sun-bathed sunroom is the heart of this home, offering a serene view of the landscaped, private backyard, complete with solar-powered lighting and a newly stained fence. The irrigation system keeps the beautiful Zoysia lawn lush & green! This home is also conveniently situated near top-rated schools, parks, and shopping. Located in a quiet neighborhood that offers amenities such as neighborhood clubhouse & playground. This home is a MUST SEE! (ask about home improvement list!)
$220,000
4187 Sixth Ave Pace, FL 32571
- Type:
- Single Family
- Sq.Ft.:
- 1,200
- Status:
- Active
- Beds:
- 3
- Lot size:
- 0.31 Acres
- Year built:
- 1990
- Baths:
- 2.00
- MLS#:
- 650362
ADDITIONAL INFORMATION
Cute and clean 3/2 with a nice large yard. Situated on a drive just off of Sixth Ave. giving this home some privacy. Split floor plan with nice sized master bedroom with new vinyl plank flooring. 2 additional bedrooms have almost new carpeting. The kitchen, living room, bathrooms and laundry are tiled. Newer roof (2021). Quiet area of Pace with a nice front porch to enjoy your morning coffee!
$300,000
5389 Parkside Dr Pace, FL 32571
- Type:
- Single Family
- Sq.Ft.:
- 1,752
- Status:
- Active
- Beds:
- 4
- Lot size:
- 0.17 Acres
- Year built:
- 2024
- Baths:
- 2.00
- MLS#:
- 650100
- Subdivision:
- Parkwood Commons
ADDITIONAL INFORMATION
Spacious 1752 sq.ft. Four Side Hardy Board Home with Brick Accents – Split Floor Plan, 4 Bedroom, 2 Baths, 2 Car Garage with Covered Back Porch. Master Bedroom has Box Ceiling with Crown Molding and Ceiling Fan, Large Master Bath with Walk in Closets, Double Vanity. All Additional Bedrooms are Braced and Wired for Ceiling Fans. Granite Countertops with Undermount Sinks Throughout, Custom Cabinets with Soft Close Drawers. The Kitchen offers a Large Island with Power, SS GE Appliances, Garbage Disposal, LED Surface Mount and Pendant Lights, Undermount Cabinet Lights. Living Room Features Box Ceiling with Crown Molding, Ceiling Fan. Flooring – Carpet in All Bedrooms, Tile in Bathrooms. LVP Wood Look Flooring in all other areas.
$300,000
5393 Parkside Dr Pace, FL 32571
- Type:
- Single Family
- Sq.Ft.:
- 1,752
- Status:
- Active
- Beds:
- 4
- Lot size:
- 0.17 Acres
- Year built:
- 2024
- Baths:
- 2.00
- MLS#:
- 650097
- Subdivision:
- Parkwood Commons
ADDITIONAL INFORMATION
Spacious 1752 sq.ft. Four Side Hardy Board Home with Brick Accents – Split Floor Plan, 4 Bedroom, 2 Baths, 2 Car Garage with Covered Back Porch. Master Bedroom has Box Ceiling with Crown Molding and Ceiling Fan, Large Master Bath with Walk in Closets, Double Vanity. All Additional Bedrooms are Braced and Wired for Ceiling Fans. Granite Countertops with Undermount Sinks Throughout, Custom Cabinets with Soft Close Drawers. The Kitchen offers a Large Island with Power, SS GE Appliances, Garbage Disposal, LED Surface Mount and Pendant Lights, Undermount Cabinet Lights. Living Room Features Box Ceiling with Crown Molding, Ceiling Fan. Flooring – Carpet in All Bedrooms, Tile in Bathrooms. LVP Wood Look Flooring in all other areas.
$306,900
5397 Parkside Dr Pace, FL 32571
- Type:
- Single Family
- Sq.Ft.:
- 1,752
- Status:
- Active
- Beds:
- 4
- Lot size:
- 0.17 Acres
- Year built:
- 2024
- Baths:
- 2.00
- MLS#:
- 650096
- Subdivision:
- Parkwood Commons
ADDITIONAL INFORMATION
Spacious 1752 sq.ft. Four Side Hardy Board Home with Brick Accents – Split Floor Plan, 4 Bedroom, 2 Baths, 2 Car Garage with Covered Back Porch. Master Bedroom has Box Ceiling with Crown Molding and Ceiling Fan, Large Master Bath with Walk in Closets, Double Vanity. All Additional Bedrooms are Braced and Wired for Ceiling Fans. Granite Countertops with Undermount Sinks Throughout, Custom Cabinets with Soft Close Drawers. The Kitchen offers a Large Island with Power, SS GE Appliances, Garbage Disposal, LED Surface Mount and Pendant Lights, Undermount Cabinet Lights. Living Room Features Box Ceiling with Crown Molding, Ceiling Fan. Flooring – Tile in Bathrooms. LVP Wood Look Flooring in all other areas. NO Carpet.
$405,000
5868 Mccall Rd Pace, FL 32571
- Type:
- Single Family
- Sq.Ft.:
- 2,053
- Status:
- Active
- Beds:
- 4
- Lot size:
- 0.48 Acres
- Year built:
- 2024
- Baths:
- 2.00
- MLS#:
- 649998
ADDITIONAL INFORMATION
**Construction Complete & Builder Offering $10,000 in buyer concessions!!** Exceptional new home with many upgrades throughout. Clad with the timeless durability of brick, cement fiber board accents, and an architectural shingled roof. Interior offers luxury vinyl plank flooring in the common areas, visually pleasing neutral tile in the baths and laundry room, and carpet in the bedrooms. Custom paint color is accented with a wide baseboard, beautiful crown molding, and spectacular tray ceiling accents in the master bedroom, dining and entry area. Transom windows over the hall entryways provide a high-end custom touch. Stainless steel appliances including refrigerator, stunning shaker style cabinets, and granite throughout finish the home exquisitely.
- Type:
- Single Family
- Sq.Ft.:
- 2,915
- Status:
- Active
- Beds:
- 5
- Lot size:
- 1 Acres
- Year built:
- 2021
- Baths:
- 5.00
- MLS#:
- 649921
ADDITIONAL INFORMATION
2915 LIVING - 4 BED/ 3.5 BATH + BONUS ROOM w 1/2 BATH + OFFICE w CLOSET - 1 ACRE - 30x20 ENCLOSED BARN - SPRINKLER SYSTEM - GUTTERS - BURIED PROPANE TANK - TANKLESS HOT WATER HEATER -AT&T FIBER - NO HOA This is a custom built home in the heart of Chumuckla, FL that has all that upgrades you’re looking for in your next home purchase from the custom cabinetry, bedroom # 4 with private en-suite, bonus room with 1/2 bath + and additional 1/2 bath on main living floor, office with closet off foyer and so much more! The living room is spacious and open to your kitchen and dining nook. Kitchen has oversized island with cabinets on both sides that allows you maximum storage. Pantry is also tucked away off kitchen and equipped for bulk size storage! Primary suite offers his and her separate sinks and closets, walk-in shower and soaker tub. Hallway from garage has built-ins for mud area offering storage/designated drop zone. Laundry is also off mud room with additional cabinets for storage. The stairs will lead you to your 18’10 x 12’ BONUS room equipped with an additional 1/2 bath upstairs making it the perfect space for an additional office or playroom! This is a split floor plan with the opposite wing of home offering an additional 3 bedrooms + office with closet. 2 bedrooms share a jack/jill bathroom tucked off the hallway w no doors in sight and the 4th bedroom has its own nook /wing off the opposite living area of the additional bedrooms (be careful or you may miss it when viewing!) and full private en suite bathroom —perfect space for guests wanting privacy while they stay!There is an oversized 2 car garage with 2 storage closets. The backyard has a great size back porch area w (gas hookup) overlooking fenced backyard and designed for future pool in mind. And if you’re in need of additional storage on top of what this home has to offer there is a 30x20 enclosed shop as well! Fire pit and custom chicken coop convey as well. This home has it all and then some!
$552,775
2668 10 Mile Rd Pace, FL 32571
- Type:
- Single Family
- Sq.Ft.:
- 2,275
- Status:
- Active
- Beds:
- 4
- Lot size:
- 1 Acres
- Year built:
- 2024
- Baths:
- 3.00
- MLS#:
- 649910
ADDITIONAL INFORMATION
The beautiful Marco Plan features a spectacular open living space. Step into the kitchen to find a stainless-steel appliance package including range, microwave, dishwasher, granite counter tops, large walk-in pantry, beautiful island and spacious kitchen. The master suite includes a tray ceiling, ceiling fan and highly durable carpet with #8 pad and door leading out onto covered porch. Step into master bath to find double vanity with granite counter tops, custom tile shower and garden tub and large walk-in closet. This home also includes all LED lighting, programmable thermostat, insulated common interior walls, brushed nickel hardware. Outside features include a sodded yard, doubled pane vinyl windows, fabric shield hurricane protection for all windows, Taexx pest control system, an energy efficient high quality HVAC system, gutters over the front porch. The garage is painted and trimmed and has 2 garage door openers, whole home water cut-off, insulated garage door and pull-down attic access. Due to conveyance of stormwater system, lot sizes on property appraiser may not be accurate and MLS records are estimated. Final dimensions to be determined by a Florida licensed surveyor at closing. ***All information regarding homes and communities, including pricing, features, amenities, terms, and availability, is subject to change without notice or obligation. Square footage and lot size are approximate and should be independently verified by the buyer and their agent. Photos, renderings, and illustrations are for reference only and may not reflect the actual homes as built.
$448,390
2644 10 Mile Rd Pace, FL 32571
- Type:
- Single Family
- Sq.Ft.:
- 1,845
- Status:
- Active
- Beds:
- 4
- Lot size:
- 1 Acres
- Year built:
- 2024
- Baths:
- 2.00
- MLS#:
- 649883
ADDITIONAL INFORMATION
The beautiful Baylor plan is here!! Step into the front door and you will find a large foyer that leads into an open living space. In the living room you will find a tray ceiling with ceiling fan and LED lighting. Walk through the living room out onto the large back wrap-around covered porch where you can relax and unwind. The kitchen features quartz countertops with undermount sink, 42" cabinets, island, walk-in pantry, an appliance package which includes stainless steel Range, Microwave and Dishwasher. Just beyond the kitchen you will find a breakfast/dining space with large picture windows. The master bedroom features a tray ceiling with ceiling fan and double window for added natural light. Step into the master bath to find double vanity with quartz countertops, large walk-in closet that leads to laundry room for extra convenience, garden tub and separate fiberglass shower with glass door. The double car garage is fully finished with paint, insulated garage door, pull down attic access. This home also includes Programmable Thermostat, LED lighting throughout, Taexx Pest Control, security system, hurricane fabric shield window protection, an irrigation with well system and much more. Photos are of already complete home of same floor plan, color and finishes will vary. Due to conveyance of stormwater system, lot sizes on property appraiser may not be accurate and MLS records are estimated. Final dimensions to be determined by a Florida licensed surveyor at closing. ***All information regarding homes and communities, including pricing, features, amenities, terms, and availability, is subject to change without notice or obligation. Square footage and lot size are approximate and should be independently verified by the buyer and their agent. Photos, renderings, and illustrations are for reference only and may not reflect the actual homes as built.
$466,963
2652 10 Mile Rd Pace, FL 32571
- Type:
- Single Family
- Sq.Ft.:
- 1,895
- Status:
- Active
- Beds:
- 4
- Lot size:
- 1 Acres
- Year built:
- 2024
- Baths:
- 2.00
- MLS#:
- 649876
ADDITIONAL INFORMATION
Welcome to this beautiful 1895-square-foot home! Step inside our desirable McGhee floor plan. The kitchen is a true delight, featuring quartz counters, a large island, and stunning cabinets with dovetail soft-close drawers and cabinet doors. The stainless steel GE range, microwave, and dishwasher add a touch of modern elegance. Relax and unwind in the spacious living room, where a tray ceiling adds a touch of sophistication. The master bedroom is truly impressive, with its boxed ceiling and a generous walk-in closet. Prepare to pamper yourself in the master bathroom, complete with a double vanity boasting quartz countertops, lovely tile flooring, and a luxurious garden tub. Throughout the home, you'll discover luxury vinyl plank flooring in the common areas, beautiful tile in the bathrooms, and plush carpet in the bedrooms. And don't forget about the spacious car garage, providing ample room for your vehicles and storage needs. This remarkable home also offers three additional bedrooms, a guest bathroom, and a spacious laundry room for your convenience. Step outside and enjoy the fresh air on the covered patio or relax on the beautiful covered front porch, perfect for enjoying a morning coffee or evening breeze. We've included thoughtful additions to enhance your living experience, such as a programmable thermostat, a 50-gallon water heater, energy-efficient LED lighting throughout. Due to conveyance of stormwater system, lot sizes on property appraiser may not be accurate and MLS records are estimated. Final dimensions to be determined by a Florida licensed surveyor at closing. ***All information regarding homes and communities, including pricing, features, amenities, terms, and availability, is subject to change without notice or obligation. Square footage and lot size are approximate and should be independently verified by the buyer and their agent. Photos, renderings, and illustrations are for reference only and may not reflect the actual homes as built.
$425,690
7818 Marion Way Pace, FL 32571
- Type:
- Single Family
- Sq.Ft.:
- 1,845
- Status:
- Active
- Beds:
- 4
- Year built:
- 2024
- Baths:
- 2.00
- MLS#:
- 649868
ADDITIONAL INFORMATION
This beautiful Baylor plan is here!! Step into the front door and you will find a large foyer that leads into an open living space. In the living room you will find a tray ceiling with ceiling fan and LED lighting. Walk through the living room out onto the large back wrap-around covered porch where you can relax and unwind. The kitchen features granite countertops with undermount sink, 42" cabinets, island, walk-in pantry, an appliance package which includes stainless steel Range, Microwave and Dishwasher. Just beyond the kitchen you will find a breakfast/dining space with large picture windows. The master bedroom features a tray ceiling with ceiling fan and double window for added natural light. Step into the master bath to find double vanity with granite countertops, large walk-in closet that leads to laundry room for extra convenience, garden tub and separate fiberglass shower with glass door. Due to conveyance of stormwater system, lot sizes on property appraiser may not be accurate and MLS records are estimated. Final dimensions to be determined by a Florida licensed surveyor at closing. ***All information regarding homes and communities, including pricing, features, amenities, terms, and availability, is subject to change without notice or obligation. Square footage and lot size are approximate and should be independently verified by the buyer and their agent. Photos, renderings, and illustrations are for reference only and may not reflect the actual homes as built.
$425,690
7850 Marion Way Pace, FL 32571
- Type:
- Single Family
- Sq.Ft.:
- 1,845
- Status:
- Active
- Beds:
- 4
- Year built:
- 2024
- Baths:
- 2.00
- MLS#:
- 649863
ADDITIONAL INFORMATION
This beautiful Baylor plan is here!! Step into the front door and you will find a large foyer that leads into an open living space. In the living room you will find a tray ceiling with ceiling fan and LED lighting. Walk through the living room out onto the large back wrap-around covered porch where you can relax and unwind. The kitchen features granite countertops with undermount sink, 42" cabinets, island, walk-in pantry, an appliance package which includes stainless steel Range, Microwave and Dishwasher. Just beyond the kitchen you will find a breakfast/dining space with large picture windows. The master bedroom features a tray ceiling with ceiling fan and double window for added natural light. Step into the master bath to find double vanity with granite countertops, large walk-in closet that leads to laundry room for extra convenience, garden tub and separate fiberglass shower with glass door. Due to conveyance of stormwater system, lot sizes on property appraiser may not be accurate and MLS records are estimated. Final dimensions to be determined by a Florida licensed surveyor at closing. ***All information regarding homes and communities, including pricing, features, amenities, terms, and availability, is subject to change without notice or obligation. Square footage and lot size are approximate and should be independently verified by the buyer and their agent. Photos, renderings, and illustrations are for reference only and may not reflect the actual homes as built.
$300,000
3325 Joanna Dr Pace, FL 32571
- Type:
- Single Family
- Sq.Ft.:
- 2,103
- Status:
- Active
- Beds:
- 4
- Year built:
- 1998
- Baths:
- 2.00
- MLS#:
- 649795
- Subdivision:
- Woodbine Farms
ADDITIONAL INFORMATION
Welcome to this stunning FOUR bedroom/two bath, all-brick home centrally located in the quiet neighborhood with underground utilities, and only minutes from the 5-points area! This modern, split-floor plan property boasts a NEW ROOF, PAID OFF SOLAR PANELS, FRESH PAINT, all tile and wood laminate (No Carpet!), oversized solar-thermal water heater, a spacious layout perfect for entertaining guests and accommodating a growing family. Upon entering the home, you'll immediately appreciate the abundant, natural light flowing through the rear slider, providing a warm and welcoming atmosphere. The main living space features a fireplace so you can curl up in front of the fire on a cool winters night and catch up on reading your favorite book! The kitchen features sleek, stainless-steel appliances, ample cabinet space, backsplash and a breakfast bar for serving meals. The open-concept layout allows for easy flow into the dining and living areas, creating a wonderful space for hosting gatherings with loved ones and friends. The main bedroom is a true oasis, with a slider to your backyard, complete with a private ensuite bathroom featuring dual vanities, a walk-in shower, a walk-in closet, and a relaxing garden tub - imagine closing the door to the rest of the world, pouring yourself a glass of wine and taking a soothing soak in your very own garden tub! The other three bedrooms and a guest bath are on the opposite side of the house, ensuring maximum privacy and tranquility. One of the standout features of this property is the PAID OFF solar panels, which provide significant savings on energy bills and make it an environmentally friendly choice. Other features include a two-car garage, an inside laundry room, and plenty of storage space throughout the home. Located in the heart of Pace, this home is just minutes from local shops, restaurants, and entertainment options. Schedule your showing now so you don't miss your chance to own this beautiful, energy-efficient property!
- Type:
- Single Family
- Sq.Ft.:
- 1,912
- Status:
- Active
- Beds:
- 3
- Lot size:
- 0.57 Acres
- Year built:
- 1993
- Baths:
- 2.00
- MLS#:
- 649758
- Subdivision:
- Whispering Woods
ADDITIONAL INFORMATION
Welcome to your dream home! This beautifully updated residence boasts a wealth of new features. Stepping inside, you will immediately notice the open floorpan and stunning new luxury vinyl plank (LVP) flooring that flows seamlessly throughout the entire home. The kitchen, shines with newly painted cabinets, and gleaming new granite countertops. The master suite features a walk-in closet and completely renovated bathroom with a new vanity, dual sinks, and luxurious his-and-her showers. Enjoy cozy evenings by the charming fireplace in the spacious living area. The split floor plan ensures privacy and space for everyone. Outside, the yard is fenced providing a safe and private space for relaxation or play. The beautiful patio, while in need of a little TLC, is perfect for outdoor entertaining or relaxation. The home is perfectly located in the heart of Pace, Florida. Whether you enjoy rivers, or the beach, this home is a short drive to either. Situated just 40 minutes to Pensacola Beach or 15 minutes to Black Water River, you have the best of both worlds. Additional updates include a new roof (2023), new AC unit (2023), and new gutters (2023), new water heater (2023), ensuring peace of mind for years to come. Don’t miss out on this move-in-ready home.
$359,900
4903 Snipe Rd Pace, FL 32571
- Type:
- Single Family
- Sq.Ft.:
- 2,012
- Status:
- Active
- Beds:
- 5
- Lot size:
- 0.12 Acres
- Year built:
- 2024
- Baths:
- 3.00
- MLS#:
- 649483
- Subdivision:
- Lakes Of Woodbine
ADDITIONAL INFORMATION
Welcome to Lakes of Woodbine! This stunning community in Pace offers the perfect place to call home. Step inside the Lakeside floor plan, which offers 5 beds, 3 baths, and a 2-car garage. The front of the house features guest bedrooms 4 and 5 with a guest bath in between. Towards the rear, you'll find an open concept kitchen, living, and dining area. The kitchen is equipped with an island, quartz countertops, a pantry, and stainless-steel appliances. Adjacent to the dining room, there is a hallway leading to guest bedrooms 2 and 3, along with another guest bath. Bedroom 1 is a secluded sanctuary by the living area, complete with a luxurious bath and a walk-in closet. This home also includes a Smart Home Technology package. This community offers resort-style amenities such as a pool, clubhouse, sidewalks, and a gym.
$359,900
4888 Snipe Rd Pace, FL 32571
- Type:
- Single Family
- Sq.Ft.:
- 2,012
- Status:
- Active
- Beds:
- 5
- Lot size:
- 0.12 Acres
- Year built:
- 2024
- Baths:
- 3.00
- MLS#:
- 649490
- Subdivision:
- Lakes Of Woodbine
ADDITIONAL INFORMATION
New completed construction! Welcome to Lakes of Woodbine! This stunning community in Pace offers the perfect place to call home. Step inside the Lakeside floor plan, which offers 5 beds, 3 baths, and a 2-car garage. The front of the house features guest bedrooms 4 and 5 with a guest bath in between. Towards the rear, you'll find an open concept kitchen, living, and dining area. The kitchen is equipped with an island, quartz countertops, a pantry, and stainless-steel appliances. Adjacent to the dining room, there is a hallway leading to guest bedrooms 2 and 3, along with another guest bath. Bedroom 1 is a secluded sanctuary by the living area, complete with a luxurious bath and a walk-in closet. This home also includes a Smart Home Technology package. This community offers resort-style amenities such as a pool, clubhouse, sidewalks, and a gym. The central location provides easy access to shopping, dining, NAS Whiting Field, UWF campus, and the beautiful Emerald Coast Beaches. Schedule a tour today!

Pace Real Estate
The median home value in Pace, FL is $325,500. This is lower than the county median home value of $342,500. The national median home value is $338,100. The average price of homes sold in Pace, FL is $325,500. Approximately 76.66% of Pace homes are owned, compared to 17.46% rented, while 5.88% are vacant. Pace real estate listings include condos, townhomes, and single family homes for sale. Commercial properties are also available. If you see a property you’re interested in, contact a Pace real estate agent to arrange a tour today!
Pace, Florida has a population of 23,527. Pace is more family-centric than the surrounding county with 34.88% of the households containing married families with children. The county average for households married with children is 33.37%.
The median household income in Pace, Florida is $67,500. The median household income for the surrounding county is $77,260 compared to the national median of $69,021. The median age of people living in Pace is 38.7 years.
Pace Weather
The average high temperature in July is 91.4 degrees, with an average low temperature in January of 41.1 degrees. The average rainfall is approximately 67.2 inches per year, with 0.1 inches of snow per year.

