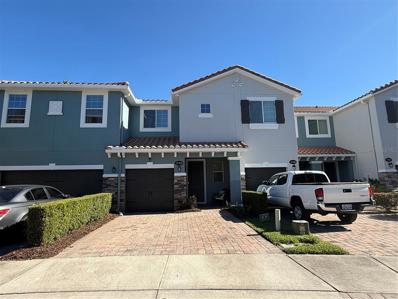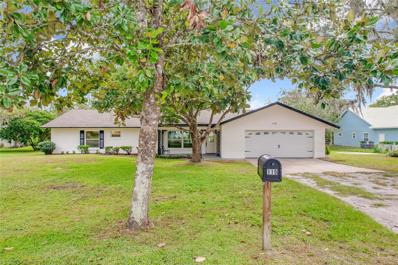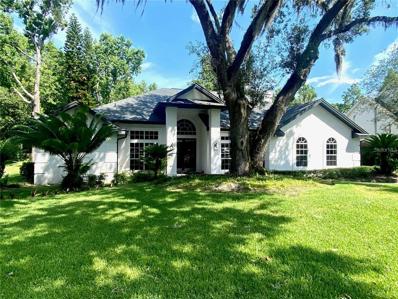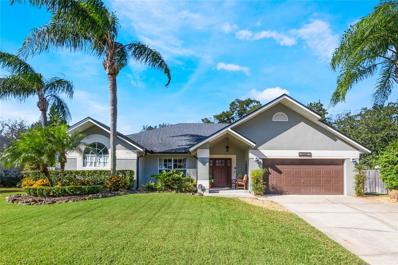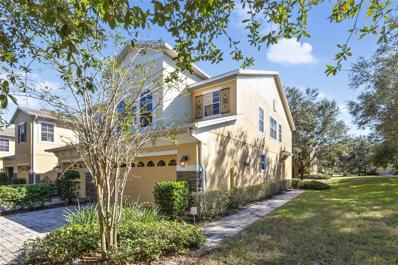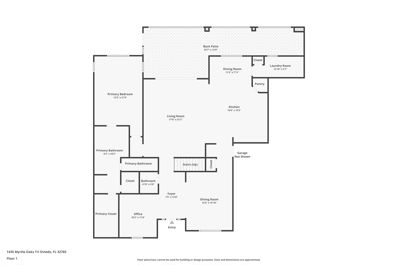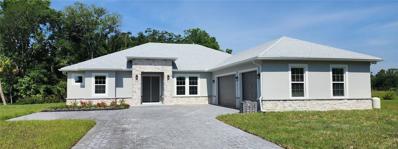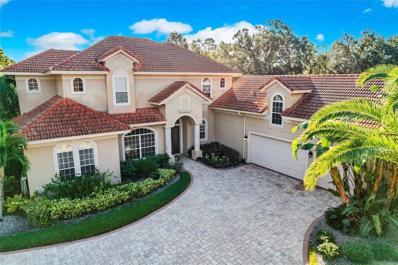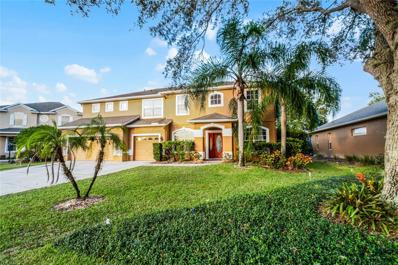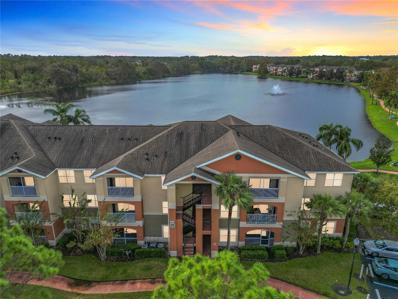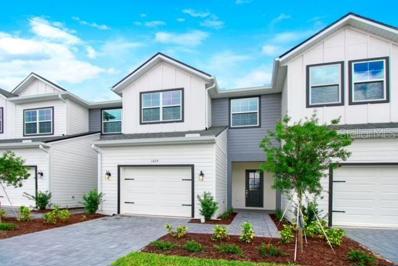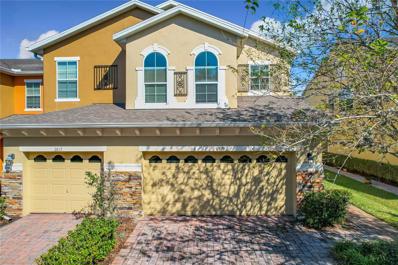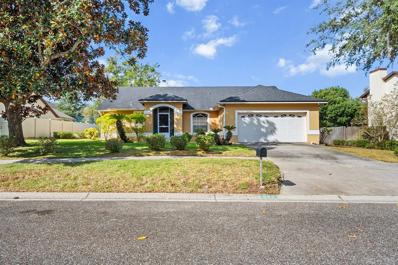Oviedo FL Homes for Sale
$1,099,900
723 Long Lake Drive Oviedo, FL 32765
- Type:
- Single Family
- Sq.Ft.:
- 3,372
- Status:
- Active
- Beds:
- 4
- Lot size:
- 0.31 Acres
- Year built:
- 1995
- Baths:
- 3.00
- MLS#:
- O6260128
- Subdivision:
- Kingsbridge West
ADDITIONAL INFORMATION
WELCOME TO THIS SPECTACULAR CUSTOMIZED HOME located on Long Lake Drive in the sought-after KINGSBRIDGE WEST! This modern traditional home with a Mediterranean flare is full of rich color, exceptional 3/4” BRAZILIAN RED PINE wood crafted floors including the staircase, & luxurious wood crafted accent walls throughout the home! The sellers have completed a number of fine improvements & upgrades + they have completed significant remodeling. All of the wood, tile, appliances, counter tops, & materials were the “best of the best”: best quality possible! This work has transformed this home. Spacious & private backyard offers TRUE RESORT QUALITY LIVING featuring a travertine tile refurbished pool area (2016) with 3 covered patio areas. The third expanded covered area has a COMPLETE KITCHEN WITH cooktop, grill, large stainless venting system, refrigerator, sink, bar area, prep area, cabinets, & exotic granite counters. The whole area is screened and includes A SPACIOUS SAUNA AND HOT TUB. Next to the pool & kitchen area is an extended patio with a tranquil garden and Spanish fountain. Finish the day with a glass of wine from your very own 370 sq. ft. CUSTOMIZED WINE CELLAR built for the most serious wine connoisseur as you listen to the fountain! This wine cellar with gorgeous glass doors flows off the formal dining room. Living & family room merge with tall ceilings and a fireplace surrounded by an accent wall of spectacular rich acacia wood pieces. These same hand-crafted accent walls appear in many rooms throughout the home! A COMPLETE ROOF REPLACEMENT & repositioning of the Tesla Solar Panels for optimization of sunlight occurred in December 2023. To complete the energy efficiency improvements, INSULATED DOUBLE-PANED WINDOWS along with PLANTATION SHUTTERS were installed throughout the home in 2023! You will love the remodel of the kitchen area which includes timeless oak grained cabinets, white quartz countertops, stainless steel, farmhouse sink & modern faucet, generous island with huge prep space & which seats 4, gorgeous marble stone backsplash, top of the line stainless steel double oven & microwave, refrigerator, and dishwasher. Kitchen floor is furnished with stone looking gray stacked tile for easy cleaning! ALL OF THE BATHROOMS WERE REMODELED IN 2023. Primary bathroom, opening from the pool-sauna, feels like a resort spa & blends into a spacious and extended organized closet area! Bathroom 2 complements that spa feel! Did I mention the extended study with gorgeous white built in bookcases? Renovated downstairs half bath can be easily accessed by the kitchen or study! The 2019 expansion of the home, roof project, & extended brick pavers on driveway, walkway, front of home, & patio cost $159,000 alone! Upstairs bedrooms all have Bamboo hardwood flooring. Installation of an enclosed GOLF PRACTICE RANGE, with a floating sports turf flooring over a solid concrete base & mosquito screened walls & golf ball netting are in the backyard! Short walk to the tennis courts & fishing dock. Community playground & gazebo/ Park area, with holiday events, is just a few hundred yards away. ***There are two back covered patio areas; plus, there is the outside kitchen, which is the third back patio covered area. Upstairs there is the loft (15'x14'), bedroom 2 (14'x12'), bedroom 3 (14'x11'), bedroom 4 (14'x13'), & a full bath with a walk-in shower. Downstairs 19’x7’ “studio” is the wine cellar. Second kitchen (21’x11’) is the outside kitchen.
- Type:
- Townhouse
- Sq.Ft.:
- 1,835
- Status:
- Active
- Beds:
- 3
- Lot size:
- 0.04 Acres
- Year built:
- 2013
- Baths:
- 3.00
- MLS#:
- O6260136
- Subdivision:
- Isles Of Oviedo
ADDITIONAL INFORMATION
Picture yourself in this three-bedroom, two-and-a-half-bath townhouse perfectly combines comfort and convenience. Featuring an open-concept family room and kitchen on the main level, it creates an inviting atmosphere for both entertaining and everyday living. The kitchen is equipped with elegant granite countertops, large wood cabinets for ample storage, and easy-to-maintain tile floors. An attached one-car garage adds to the practicality of this home. Upstairs, the primary bedroom serves as a serene retreat with an ensuite bathroom consisting of a soaking tub, walk in shower, and marble countertops; while a versatile loft area offers options for a home office or additional living space. Outside, the covered back patio invites you to enjoy the outdoors, and the community amenities, including a refreshing pool, enhance the overall living experience. With an abundance of natural light flowing through large windows, this townhouse is truly a bright and welcoming haven for its residents.
- Type:
- Single Family
- Sq.Ft.:
- 3,310
- Status:
- Active
- Beds:
- 4
- Lot size:
- 0.27 Acres
- Year built:
- 2001
- Baths:
- 4.00
- MLS#:
- O6260146
- Subdivision:
- Worthington
ADDITIONAL INFORMATION
MOTIVATED SELLERS! JUST REDUCED! PRICED TO SELL! 10K PRICE IMPROVEMENT! Discover modern elegance and thoughtful design in this beautifully maintained 4-bedroom, PLUS BONUS OFFICE SPACE, 3.5-bathroom home, located on a coveted corner lot in the heart of Oviedo. This meticulously maintained home offers the perfect blend of luxury, comfort, and functionality, making it an entertainer’s dream. Equipped with a Ring doorbell and keyless entry system, this home ensures peace of mind and effortless access. A chef’s delight, featuring custom cabinetry, granite countertops, stainless steel appliances, and a large island perfect for meal prep or casual dining. Relax in the living room by the built-in electric fireplace, adding warmth and sophistication. Luxurious Master Suites- Enjoy flexibility with a main-floor master suite and a 2nd master suite upstairs, each offering privacy and comfort. Soaring ceilings, abundant natural light, and designer finishes create an inviting atmosphere in the formal living and dining areas. Both upstairs bathrooms have been tastefully updated with modern finishes. The Outdoor Oasis is an entertainer’s paradise, featuring a covered lanai, sparkling pool, and lush landscaping that provides both privacy and tranquility. Equipped with a three-car garage. Roof (2017), It is zoned for the Best of the best Oviedo schools, Close to Oviedo Mall, Oviedo on the Park shopping and dining, UCF, Research Park and also close to 417! Don’t miss the opportunity to own this exceptional property. Schedule your private showing today and experience the elegance and comfort of 1131 Arrington Circle for yourself!
- Type:
- Townhouse
- Sq.Ft.:
- 1,471
- Status:
- Active
- Beds:
- 3
- Lot size:
- 0.05 Acres
- Year built:
- 2007
- Baths:
- 3.00
- MLS#:
- O6258924
- Subdivision:
- Oviedo Park Twnhms
ADDITIONAL INFORMATION
Welcome to your beautifully maintained 3-bedroom, 2.5-bath townhome located in the heart of Oviedo, Florida, voted one of the greatest places to live! Featuring a stylish tiled roof and a well-designed floor plan, this home offers a perfect blend of comfort and functionality. The spacious living room provides an inviting space for relaxation, while the cozy dining room is ideal for entertaining guests. The modern kitchen boasts ample counter space, making meal prep a breeze. It comes with granite countertops, 42" Cherry cabinets with crown molding, stainless steel appliances, and breakfast bar. The area off the kitchen provides a functional workspace that could easily double as a fun spot to entertain, like the bar setup it has now, office space or a kitchen nook. On the upper level, you'll find three generous bedrooms, including the primary bedroom suite with a private bath. The primary bath features a jacuzzi garden bathtub, perfect for unwinding after a long workday, with the added convenience of a separate walk-in shower and vanity with dual sinks. Tucked away neatly, the laundry closet is conveniently positioned among the sleeping quarters on the upper level in the hallway. Outside, privacy prevails as this townhome enjoys the advantage of no rear neighbors, providing a private and peaceful outdoor setting. You will benefit from the added storage shelving racks installed in the garage. The tiled roof is 2007, both interior and exterior AC just replaced 2/2023, the microwave 4/2023, the refrigerator is 2019, and washer and dryer are 2018! The community pool with a shaded cabana awaits you and your company should you choose to take the entertaining outside. Exterior maintenance and lawn care are included within the low HOA fees. The home’s exterior has been freshly painted. Some wonderful features include a paved driveway with an iron gate entrance to the home, a quaint and small community that is quiet, plus a family friendly neighborhood, a floor plan with abundant natural light, spacious living areas with lots of recessed lighting, and no rear neighbor! The association carries a termite bond on the community. Very close proximity to Cross Seminole trail (one mile) perfect for biking, jogging, walking or spending time with your family and pets. Don’t miss your opportunity to own this beautiful, clean and low-maintenance townhome located just off of Aloma Avenue/SR434 in Oviedo Park, close to downtown Oviedo, UCF, Seminole State College & major highways. You will enjoy all the fun events held by Oviedo on the Park, where you can stroll for a leisurely walk or exercise, and partake in the surrounding restaurants if you love weekends in the outdoors. 417 makes a super easy access to airport and popular Florida theme parks. You can also arrive to popular Florida beaches within a 45-minute drive. But wait there’s more! This townhome with an Oviedo address also has top-rated Seminole County public schools. Don't wait or you may be too late, schedule your showing today!
$929,000
119 Lake Drive Oviedo, FL 32765
- Type:
- Single Family
- Sq.Ft.:
- 2,092
- Status:
- Active
- Beds:
- 3
- Lot size:
- 1.17 Acres
- Year built:
- 1962
- Baths:
- 2.00
- MLS#:
- O6258962
- Subdivision:
- Alafaya Trail Sub
ADDITIONAL INFORMATION
Welcome to this beautiful 1962 lakefront home on the serene shore of Lake Hayes, where vintage charm meets modern upgrades. Nestled on a peaceful one-acre lot with no HOA, this 3-bedroom, 2-bathroom is a RARE find that combines a unique blend of nostalgia, modern convenience and limitless potential. Upon entering, the open floor plan allows an unobstructed view of the lake, while the new windows flood the space with natural light that radiates throughout the room, perfectly complemented by the warmth of the real wood flooring. The kitchen, with bar-top seating, overlooks the water, and flows seamlessly to the large screened-in porch making it an ideal space for cooking, entertaining, and enjoying the tranquil outdoor surroundings. Each of the three bedrooms are spacious, featuring abundant natural light and custom-built, cedar-lined walk-in closets that offer generous storage. The bathrooms retain their authentic 1960s character, enhancing the home's retro appeal. The sizeable laundry room, with private outdoor access, offers excellent potential for conversion into a game room, fishing room, or mudroom, tailored to your lifestyle. The two-car garage, with newly resurfaced floors, has ample storage space that is perfect for all of your tools and hobbies. Property line extends into the private 13 acre lake, Lake Hayes, allowing unlimited private access for fishing, kayaking, or swimming. Whether you’re soaking in the lake views, relaxing by the fire pit, or enjoying the shade of the majestic oak trees, this home is your personal retreat from the everyday bustle. ITEMS TO NOTE: Roof 2019, Lake water irrigation system, ALL interior doors 2024, ALL windows are tempered glass and hurricane rated 2024, A/C Condenser and Air Handler 2024, Septic, Drain field and Alarm 2018. Located in the coveted city of Oviedo, in the #1 BEST school district in Florida, and conveniently close to shopping centers, trails, UCF, Seminole State, 417, and Oviedo on the Park! View the video link below and make your appointment today to schedule your private showing and experience the magic of lakeside living firsthand! https://vimeo.com/1031066106/e2593e2ec6
$760,000
5631 Bear Stone Run Oviedo, FL 32765
- Type:
- Single Family
- Sq.Ft.:
- 3,225
- Status:
- Active
- Beds:
- 5
- Lot size:
- 0.24 Acres
- Year built:
- 2001
- Baths:
- 4.00
- MLS#:
- O6257106
- Subdivision:
- Bear Stone
ADDITIONAL INFORMATION
One or more photo(s) has been virtually staged. This 5 bedroom, 4 full bathroom pool home estate, situated on a premium conservation lot, is located in the highly desirable & gated neighborhood of Bear Stone at Aloma Woods. The location is ideal, just minutes from top tiered private schools like St Luke's, The Masters Academy, Trinity Preparatory & just 8 miles from The Geneva Classical School. Lovingly cared for by it's original owner, this home is the perfect layout with the primary bedroom, private office, 3 additional bedrooms and 3 full bathrooms situated downstairs & the enormous loft, 4th bedroom & final bathroom privately tucked upstairs. The kitchen is the heart of the home, with solid wood cabinetry, granite countertops & a center island, offering plenty of space for prepping meals. The kitchen opens up to the family room & dining nook, with a formal living & formal dining room around the corner, providing ample space for hosting! This home boasts the following upgrades: pool with waterfall feature (pool resurfaced with pebble tec in 2015), covered & screened in back porch with travertine tile, which overlooks the conservation & pond views, pool pump (2024), roof (2016), AC units (2022 & 2011), water/heater (2024), impact windows in the rear (2022), & a luxurious primary bathroom remodel. And let's not forget about the oversized 3 car garage with 5' extension, plenty of room to pull in the Navigator! Zoned for Evans Elementary, Tuskawilla Middle & Lake Howell High & just 15 minutes from the University of Central Florida, 40 minutes from the attractions & 25 minutes from downtown Orlando, the location truly couldn't get any better! The perfect blend of community & history, it's understandable why Oviedo was recently ranked as one of the top 50 cities to live in the United States! Between its ideal location, premium lot & functional layout, this home is the perfect backdrop for all your Pinterest ideas. With a little paint & new flooring, this home will feel brand new!
- Type:
- Single Family
- Sq.Ft.:
- 2,737
- Status:
- Active
- Beds:
- 4
- Lot size:
- 0.51 Acres
- Year built:
- 1991
- Baths:
- 3.00
- MLS#:
- O6250996
- Subdivision:
- River Walk
ADDITIONAL INFORMATION
Discover this stunning 4-bedroom, 3-bathroom home nestled in the highly sought-after River Walk gated community, just minutes from UCF and the UCF Research Park. Surrounded by mature oak trees that provide natural shade, this home features a light and bright floor plan with 14 ft ceilings designed for both comfort and style. The private primary suite offers a tranquil retreat, while the separate but open dining and sitting rooms create elegant spaces for entertaining. The primary bath includes double vanities, a garden tub, step-in shower plus a large walk-in closet. A spacious family room with a cozy fireplace seamlessly connects to a large kitchen with an island, perfect for gathering. Two guest rooms share a convenient Jack-and-Jill bathroom, with an additional room that can serve as an office or a third guest room, a full pool bath is across the hall. The main entertainment rooms and the primary suite lead out to the screened pool and poolside patio, ideal for relaxing or hosting guests. Backing up to the serene Econ River conservation area, the property provides a private backyard and the quiet serenity of a little piece of natural Florida. Completing the home is an oversized two-car garage, an interior laundry room offering ample storage and functionality. This property is a rare find in a prime location – your dream lifestyle awaits! Roof and skylights replaced 2020, AC Units replaced 2016 & 2022, replumbed 2020.
- Type:
- Single Family
- Sq.Ft.:
- 2,486
- Status:
- Active
- Beds:
- 4
- Lot size:
- 0.24 Acres
- Year built:
- 2006
- Baths:
- 3.00
- MLS#:
- O6258101
- Subdivision:
- Heatherbrooke Estates Rep
ADDITIONAL INFORMATION
Welcome to 142 Heatherbrooke Circle – Your Dream Home Awaits! Nestled in a quiet gated community with low traffic and a private feel, this Engle-built home in Oviedo offers the perfect blend of style, functionality, and comfort. Enjoy the neighborhood playground and the added benefit of being zoned for Oviedo’s top-rated schools. Inside, you’ll find a move-in-ready home with an open floor plan designed for modern living. The spacious formal living and dining rooms offer flexibility, while the large family room opens seamlessly to the updated kitchen and informal dining area. The kitchen is a chef’s delight, boasting granite countertops, a large island, stainless steel appliances, 42-inch cabinets, a gorgeous subway tile backsplash, and a large pantry. High ceilings and neutral colors create an airy, inviting atmosphere, further enhanced by upgraded lighting and fans throughout the home. This three-way split floor plan features four bedrooms and three full baths, offering plenty of privacy. The primary suite is a retreat in itself, with a sitting area, two large closets, and a luxurious en-suite bath with dual vanities, a soaking tub, a walk-in shower, and a private water closet. Step outside through the large four-panel slider to the 15 x 09 screened and covered patio, perfect for outdoor entertaining or relaxing while overlooking the private backyard. The home also includes an inside laundry room, a two-car garage with pull-down attic access, and a brick paver driveway for great curb appeal. Additional features include: programmable thermostat with app control, high ceilings for an open feel, and a beautifully landscaped exterior. Roof replaced 2021, AC replaced 2020 and Septic was serviced in 2022. Don’t miss this opportunity to own a stunning home in a highly sought-after community! Schedule your private tour today!
$729,900
2929 Bayhead Run Oviedo, FL 32765
- Type:
- Single Family
- Sq.Ft.:
- 2,975
- Status:
- Active
- Beds:
- 4
- Lot size:
- 0.32 Acres
- Year built:
- 1998
- Baths:
- 3.00
- MLS#:
- O6258227
- Subdivision:
- Estates At Aloma Woods Ph 1
ADDITIONAL INFORMATION
Welcome to The Estates at Aloma Woods, a well-established, gated community in a prime location just minutes from everything you need. Prepare to fall in love with this stunning home, which boasts numerous updates and upgrades throughout. Nestled on a premium pond and conservation lot, this home offers unparalleled privacy, with no direct rear neighbors—making it a serene retreat surrounded by nature. The spacious floor plan features a classic 3-way split layout, with 4 bedrooms, 3 full baths, and an office with elegant double French doors. Perfect for growing or multi-generational families, the home includes a guest suite that’s conveniently located next to a pool-planned bathroom, with a pocket sliding door to create separation when needed. Two additional bedrooms share a well-appointed Jack and Jill bath. The massive primary suite is a true sanctuary, with a separate sitting area, two large walk-in closets, and a luxurious en suite bath with a walk-in shower. The main living areas are finished with stylish diagonal plank tile, and the family room is highlighted by a beautiful stacked stone fireplace with built-in shelving. The updated kitchen is a chef’s dream, featuring 42” cabinetry, gorgeous granite countertops, a gas range, and all stainless steel appliances. This home is an entertainer’s paradise, with expansive sliding doors that open up from both the living and family rooms to a huge wraparound screened porch. Enjoy outdoor living at its best with a sparkling pool and spa, all overlooking the tranquil pond and lush conservation area. Major updates in the past 10 years include the roof, AC, pool, kitchen, and pool bath—offering peace of mind and a move-in ready experience. This is a perfect family home in a wonderful Oviedo location, offering privacy, space, and comfort in a desirable community.
$590,000
645 Neile Court Oviedo, FL 32765
- Type:
- Single Family
- Sq.Ft.:
- 1,986
- Status:
- Active
- Beds:
- 3
- Lot size:
- 0.24 Acres
- Year built:
- 1995
- Baths:
- 2.00
- MLS#:
- O6258204
- Subdivision:
- Cedar Bend
ADDITIONAL INFORMATION
Welcome to 645 Neile Ct – Your Tropical Oasis in Oviedo! This move-in ready home combines modern upgrades, timeless charm, and resort-style outdoor living in a prime location served by Oviedo’s top-rated schools. Recently remodeled with a bright and open floor plan, the interior boasts a modern coastal vibe and a two-way split bedroom layout for added privacy. The living, dining, and primary bedroom feature stunning original heart pine wood floors—over 100 years old—salvaged from a historic theater in North Carolina, while the kitchen and family room showcase durable luxury vinyl flooring for a seamless and contemporary look. The chef’s kitchen is a true centerpiece, complete with quartz countertops, a large island, a stainless steel farmhouse sink, and high-end stainless steel appliances, including a microwave cleverly integrated into the island. Custom cabinetry, a beautiful tile backsplash, and a large custom wall pantry provide both style and functionality. The primary suite is a private retreat with two walk-in closets, an en-suite bath featuring dual sinks in a custom-built vanity, a walk-in shower with a custom glass door, and a private water closet with a pocket door. A large sliding glass door provides access to the backyard paradise, offering a tranquil view and seamless indoor-outdoor living. Step outside to your very own tropical oasis. The backyard is fully fenced and features an open heated pool and spa, surrounded by a handsome brick paver deck and lush landscaping that creates a private and serene atmosphere. The 30 x 10 covered patio with a custom grill area and granite countertop is perfect for entertaining. Additional outdoor features include secluded RV parking with a 50-amp electric connection, a double gate for camper or boat access, and a newer Tuff Shed valued at $8,000 for extra storage. The home also includes a large interior laundry room with ample storage, a two-car garage with an opener, a double sized driveway, and great curb appeal highlighted by an inviting front porch and an attractive craftsman-style front door. High ceilings, neutral colors, and upgraded interior lighting and fans enhance the bright and welcoming ambiance throughout the home. This property is a rare blend of elegance, comfort, and outdoor luxury, offering everything you need for both relaxation and entertaining. Don’t miss your opportunity to call this tropical paradise home—schedule your private showing today!
- Type:
- Townhouse
- Sq.Ft.:
- 1,656
- Status:
- Active
- Beds:
- 3
- Lot size:
- 0.07 Acres
- Year built:
- 2008
- Baths:
- 3.00
- MLS#:
- NS1083021
- Subdivision:
- Clayton Crossing Twnhms Second Amd
ADDITIONAL INFORMATION
Welcome home to Clayton Crossing, where comfort meets convenience! This beautifully maintained end unit 3-bedroom, 2.5-bath townhome offers 1,656 sq ft of spacious living. Featuring an open floor plan on the first level with powder room and attached TWO car garage. The spacious kitchen and dining area are open to the family room, leading to sliding doors out to your private patio, perfect for relaxing and grilling. Extra storage is conveniently located under the stairs. Stylish and beautiful bamboo flooring cover the stairs, second story main flooring and in the bedrooms. Upstairs the primary bedroom, with ensuite bathroom, 2 additional bedrooms and second full bath provide a split floor plan. Plenty of shelving for linens and storage in the 2nd level laundry room, washer and dryer included. Enjoy access to the beautiful community pool and cabana and the Seminole Trail at the entrance to the community! Perfect for walking the dogs, biking or a leisurely stroll. Located close to the 417 for easy commuting and close to Publix , shopping and restaurants.
- Type:
- Single Family
- Sq.Ft.:
- 2,218
- Status:
- Active
- Beds:
- 4
- Lot size:
- 0.26 Acres
- Year built:
- 1994
- Baths:
- 3.00
- MLS#:
- O6257640
- Subdivision:
- Meadowcrest
ADDITIONAL INFORMATION
One or more photo(s) has been virtually staged. Welcome to the quaint neighborhood of The Meadows! This 4 bedroom 3 bath, 3 car garage, SCREENED POOL, 3 way SPLIT plan home is ready for its new owners. As you enter the front door you will have a view of the beautiful pool from the formal sitting area and SEPARATE dining room. The primary bedroom also has laminate flooring with sliding doors to the COVERED lanai/pool area. In the primary bathroom, there is a large GARDEN TUB, walk in shower and DOUBLE sinks in the vanity. Laminate flooring throughout the main areas of the home with a WOOD BURNING fireplace, PLANTATION SHUTTERS and recessed lighting. Enjoy family time in the OPEN kitchen to the family room, with a breakfast nook, breakfast bar, a NEW REFRIGERATOR and stainless steel appliances. There are two bedrooms and a bath nestled to that with a 3 bedroom and ensuite pool bath just past the family room. Making this home a true 3 way split plan, great for company, in-law area or adult children. SOLAR PANELS help keep the cost down of utilities and the HVAC was replaced in 2020. A FULLY FENCED, large backyard SMART home with Seminole County schools. Within 5 minutes to shopping, restaurants and parks. 30 minutes to downtown Orlando and 15 minutes to UCF. Don't hesitate to tour this home, it has it ALL!!
- Type:
- Single Family
- Sq.Ft.:
- 4,210
- Status:
- Active
- Beds:
- 5
- Lot size:
- 0.23 Acres
- Year built:
- 2017
- Baths:
- 4.00
- MLS#:
- O6257521
- Subdivision:
- Southern Oaks Ph Two
ADDITIONAL INFORMATION
Custom Home Theater? CHECK! Outdoor Kitchen? CHECK! A 3 Car Garage AND Tesla Power Wall? DOUBLE CHECK! Now is your chance to own this exquisite NEWLY RENOVATED 5 bedroom, 3.5 bathroom home in the EXCLUSIVE GATED COMMUNITY of Southern Oaks! Built in 2017, this meticulously designed SMART HOME boasts the AWARD WINNING BEAUMONT FLOOR PLAN with over 4,200 sqft of open concept living space, featuring a 3 CAR TANDEM GARAGE featuring a TESLA POWER WALL and ELECTRIC CAR CHARGER! SOLAR PANELS provide MAXIMUM ENERGY EFFICIENCY and LOW MONTHLY UTILITY BILLS! Immerse yourself in cinematic luxury with the HIGHLY UPGRADED HOME THEATER boasting a DOLBY ATMOSPHERE SYSTEM, a grand 120-INCH SCREEN, PROJECTOR, and THEATER SEATING, offering a full cinematic experience from the comfort of your home. The moment you walk through the front door, you’ll be captivated by the GRAND FOYER with SOARING 22-FOOT HIGH CEILINGS, setting the tone for the spacious and open layout. There is a DEDICATED OFFICE at the front of the home and an ELEGANT DINING ROOM offering the perfect place for family gatherings and dinner parties. The OPEN CONCEPT LAYOUT is open and inviting with oversized picture windows, tall ceilings and TONS OF NATURAL LIGHT! At the heart of the home is the CHEF'S DREAM KITCHEN featuring TWO LARGE ISLANDS, STAINLESS STEEL APPLIANCES, DOUBLE BUILT-IN OVENS, UPGRADED GRANITE COUNTERTOPS, HIGH-END CABINETRY and WALK-IN PANTRY. The elegant TILE BACKSPLASH and UPDATED LIGHT FIXTURES add a modern touch, while the adjacent BUTLER'S PANTRY makes hosting dinner parties a breeze. Step through the TRIPLE SLIDING GLASS DOORS out to your EXPANSIVE SCREENED-IN LANAI and OUTDOOR KITCHEN with plenty of space to add your own pool! The FIRST FLOOR OWNER'S RETREAT offers a sanctuary of comfort with a LUXURIOUS EN-SUITE BATHROOM. Pamper yourself with DOUBLE VANITIES, a LARGE SOAKING TUB, a GLASS WALK-IN SHOWER complete with a RAIN SHOWER HEAD, and DOUBLE WALK-IN CLOSETS. The second floor is thoughtfully designed for family and guests, featuring 4 ADDITIONAL BEDROOMS, two full bathrooms, a SPACIOUS LOFT/GAME ROOM, and a CUSTOM HOME THEATER- perfect for movie nights or gaming sessions.Across the bridge you will find a cozy nook area that is perfect for studying or as a second office space. The whole house is wired for AT&T FIBER HIGH SPEED INTERNET for added convenience. Easy access to 417 and is just a short drive from Oviedo on The Park, offering plenty of shopping/dining options! Community amenities include a park/playground for families to enjoy! You don't want to miss your chance to see this GEM! Call to schedule your private showing today!
$1,299,000
0 Iron Bridge Road Oviedo, FL 32765
- Type:
- Single Family
- Sq.Ft.:
- 2,742
- Status:
- Active
- Beds:
- 4
- Lot size:
- 6.23 Acres
- Baths:
- 3.00
- MLS#:
- O6257701
- Subdivision:
- Cardinal Glen
ADDITIONAL INFORMATION
Pre-Construction. To be built. ***PRE-CONSTRUCTION*** TO BE BUILT***. Construction financing available with AS LOW AS 5% DOWN with our preferred lender and ask about possible rate buy-downs to lower your payment. The Villa Verano III Model by Wettermann Homes features an open floor plan, granite or select quartz countertops, 42" upper slow close cabinets with stacked uppers, slow close cabinet drawers, kitchen tile backsplash, floor to ceiling tile in all bathroom tub and showers, 10’ ceilings throughout, 5-1/4 crown molding throughout living, kitchen, and master bedroom, 5-1/4 base molding, your choice of flooring throughout, custom closet organizing system in his and her master walk-in closets, 16 SEER high efficiency variable speed HVAC system, masonry core fill insulation, Energy Star stainless steel appliances, Energy Star vinyl insulated Low-E windows, energy efficient LED lights throughout, water filtration system, epoxied garage floor, Wi-Fi-enabled thermostat, and full paver driveway. Buyer will be able to select cabinets, flooring, and counters. This model will sit on 6.23 total acres with 3.13 acres of buildable uplands. Pictures are of a previous build and are for reference only.
$1,290,000
1497 Hunters Mill Place Oviedo, FL 32765
- Type:
- Single Family
- Sq.Ft.:
- 4,138
- Status:
- Active
- Beds:
- 5
- Lot size:
- 0.38 Acres
- Year built:
- 2006
- Baths:
- 6.00
- MLS#:
- O6242299
- Subdivision:
- Stonehurst
ADDITIONAL INFORMATION
Welcome to your dream home, where luxury meets tranquility! The entryway is a masterpiece in itself, showcasing a beautiful and unique custom staircase that flows into the elegant dining room. Enjoy the warmth of the fireplace in the light-filled living room, adorned with massive windows. The gourmet kitchen is a chef's delight, featuring new stainless steel appliances, custom granite countertops, an island for preparation, and a convenient walk-in pantry. The master suite is a true sanctuary, boasting large windows that frame picturesque views of the pool and pond. Indulge in the private en suite bathroom featuring a double sink, makeup vanity, a relaxing tub, and a massive 8x6 shower with dual shower heads, all complemented by a lovely window. The expansive 13x15 master closet, with custom cabinets and a ceiling fan, provides ample storage and comfort. Hosting guests is a breeze with a guest room downstairs, complete with a private en suite bathroom and walk-in closet. The third bedroom offers an innovative office design with a Murphy bed, ensuring versatility for your lifestyle. The beautifully designed loft, overlooking the living room, provides stunning views of the pond and fountain, making it a highlight of the home. This stunning home also features a separate wing, complete with a separate staircase leading to a spacious media room, perfect for movie nights, equipped with built-in speakers, and a serene office space for focused work. Step outside to your freshly resurfaced pool with brand new heating system, illuminated by new pool lights, and enjoy outdoor dining with the built-in patio grill equipped with a direct gas line. Conveniently located off Tuskawilla and Red Bug, this home connects four towns and is just minutes from the 417. Close proximity to excellent public schools, Trinity Preparatory School, UCF, Rollins, Full Sail, and an array of dining and shopping options. Additional features include a freshly painted 3-car garage with a Tesla EV charger, custom window treatments, and a separate closed-off area in the backyard, perfect for your gardening dreams. Experience the perfect blend of luxury and convenience in this remarkable home!
- Type:
- Single Family
- Sq.Ft.:
- 3,773
- Status:
- Active
- Beds:
- 6
- Lot size:
- 0.23 Acres
- Year built:
- 2005
- Baths:
- 5.00
- MLS#:
- O6257059
- Subdivision:
- Kenmure
ADDITIONAL INFORMATION
Welcome to your dream home! This stunning two-story residence, nestled in a beautiful gated community, offers the perfect blend of luxury and comfort. With six spacious bedrooms and four and a half bathrooms, there’s ample space for family and guests. The heart of the home features a gourmet kitchen with modern appliances, flowing seamlessly into the living and dining areas. Enjoy serene views of the pond from your screened-in pool area, perfect for relaxing or entertaining. Situated on a cul-de-sac, this property ensures privacy and tranquility. The three-car garage provides plenty of space for vehicles and storage. Schools, restaurants and shopping nearby. Don’t miss the opportunity to own this exquisite home with all the amenities you desire!
- Type:
- Single Family
- Sq.Ft.:
- 2,038
- Status:
- Active
- Beds:
- 4
- Lot size:
- 0.34 Acres
- Year built:
- 1985
- Baths:
- 2.00
- MLS#:
- O6250950
- Subdivision:
- Bear Creek
ADDITIONAL INFORMATION
Welcome to Bear Creek in the heart of Oviedo! Single family, one story home in a big Corner Lot (.34,acre). This home comes with fresh paint, Travertine floors on the living area, a remodeled kitchen with wood cabinets, granite countertops and stainless steel appliances. (TWO REFRIGERATORS, and a built in oven). The Master bedroom has hardwood flooring with two walk in closets and a remodeled bathroom with dual sinks, granite countertops, bathtub and walk in shower. The sellers love the neighborhood and easy access to grocery stores, gas stations, Major highways (US 417, 1792), access to A+ schools and UCF. Schedule your showing today.
- Type:
- Condo
- Sq.Ft.:
- 975
- Status:
- Active
- Beds:
- 2
- Lot size:
- 0.01 Acres
- Year built:
- 1998
- Baths:
- 2.00
- MLS#:
- O6255974
- Subdivision:
- Villas At Lakeside A Condo
ADDITIONAL INFORMATION
Experience resort-style smart living at The Villas at Lakeside! This fully furnished, beautifully renovated third-floor condo offers breathtaking water views and a modern lifestyle with state-of-the-art technology. The open-concept living and dining area is perfect for entertaining, with a 4K Smart 75" LG TV, LED backlights, and a Nakamichi 2.1 Surround Sound Bar with subwoofer. The kitchen features updated cabinetry with soft-close hinges, energy-efficient dimmable lighting, and stainless steel appliances, ensuring both style and functionality. Both bedrooms overlook the serene lake and come equipped with Smart Blinds (Switchbolt 2024). The primary suite includes an en suite bathroom and walk-in closet, while the guest bedroom features a new ceiling fan with an integrated LED light. In addition, you'll find a 4K Smart 50" Samsung TV in the guest room, perfect for relaxing evenings. The home’s smart features continue with Samsung's 2024 Smart Washer and Dryer, a Google Nest Hub (2nd Gen) smart display, Google Nest Video Doorbell, Ultraloq Pro 8-in-1 Smart Door Lock, Kasa Smart Switches and Dimmers, and customizable Smart Light Bulbs throughout. For added convenience, the unit includes a screened-in patio, in-unit laundry, and two outdoor storage areas. The bathrooms feature updated shower sets, while a WiFi Multifunction Printer/Scanner/Copier (Canon) completes the home office setup. Community amenities include a pool, tennis courts, playground, and clubhouse. Located just 10 minutes from UCF, 5 minutes from 417, and close to shopping and dining, this property offers the perfect blend of convenience and luxury. Don’t miss the opportunity to call this smart home your own!
$452,900
1541 Heritage Place Oviedo, FL 32765
- Type:
- Townhouse
- Sq.Ft.:
- 1,877
- Status:
- Active
- Beds:
- 3
- Lot size:
- 0.05 Acres
- Year built:
- 2024
- Baths:
- 3.00
- MLS#:
- O6256010
- Subdivision:
- Brentwood Landing
ADDITIONAL INFORMATION
Under Construction. Delivery date December 2024. Do you want to make Oviedo, FL, your home and live in luxury? If that's a yes, this brand-new home in a Beautiful and privately gated subdivision with a community pool is the one you are looking for! Recently voted “One of the Best Cities to Live” and having "A" Rated Schools, Oviedo is the perfect place to settle down. Its prime location near Hwy 417, desirable downtown Winter Park, UCF, Siemens, shopping & restaurants, makes it even more special. This fabulous Birchwood Model offers 3 bedrooms, 2 ½ baths, and an upstairs loft. Entertain your guests in a spacious and bright kitchen that showcases 42" cabinets, quartz countertops, stainless steel appliances, a closet pantry, and an island with a seating area. Wind down in the spacious family room, which is open to the kitchen with 10-foot ceilings downstairs. Peace and serenity comes with the outside lanai, and your own private backyard. The owner’s suite provides an oversized walk-in closet and an en-suite bathroom with a double sink, quartz counter tops and elegant plumbing fixtures. To help you get an idea of the layout and features, please refer to the attachments for floorplan, feature sheet and site plan. Experience luxury and serenity to the fullest with this beautiful new home! Visit https://www.jordanhomesfl.com to see how this home will fit your lifestyle.
- Type:
- Townhouse
- Sq.Ft.:
- 1,656
- Status:
- Active
- Beds:
- 3
- Lot size:
- 0.07 Acres
- Year built:
- 2009
- Baths:
- 3.00
- MLS#:
- TB8318612
- Subdivision:
- Clayton Crossing Twnhms Second Amd
ADDITIONAL INFORMATION
This is a rare end-unit opportunity in popular Clayton Crossings. You'll have plenty of room in this 1,656-square-foot 3-bedroom, 2.5-bath townhome, which has a loft area upstairs that includes a built-in desk. The spacious kitchen features 42-inch cabinets, granite countertops, stainless appliances, and recessed lighting. The primary bedroom offers a walk-in closet, an ensuite bath with dual vanity sinks, a walk-in shower, and a garden tub. The inside laundry room is conveniently located in the hallway upstairs. An added bonus is the dUnder-the-stairs storage closet and the water filtration system in the oversized 2-car garage. Located in a gated community with a resort-style community pool, it offers easy access to main routes and is zoned for highly rated local schools.
- Type:
- Single Family
- Sq.Ft.:
- 2,036
- Status:
- Active
- Beds:
- 4
- Lot size:
- 0.25 Acres
- Year built:
- 1991
- Baths:
- 2.00
- MLS#:
- O6255668
- Subdivision:
- Oak Hollow
ADDITIONAL INFORMATION
Welcome to this impressive 4-bedroom, 2-bath pool home in the Oak Hollow neighborhood of Oviedo. Back on the market due to the previous buyer having cold feet—this is your opportunity to own a beautifully updated home with a new roof to be provided before closing! As you enter, you’re greeted by architectural columns that set a warm, inviting tone. Inside, you’ll find a separate living room and formal dining area, perfect for both relaxation and hosting. The family room, complete with a cozy wood-burning fireplace, opens up to the pool area, creating a seamless indoor-outdoor flow. The kitchen is fully equipped with stainless steel appliances, including a unique pizza/convection oven for the home chef. Each bedroom is spacious and fitted with ceiling fans for added comfort. This home boasts numerous upgrades, including a whole-house water system installed in 2021, all-new pool enclosure screens in 2021, and an oversized, overproducing solar system added in 2022. A new septic drain field was installed in 2023, along with a new pool pump, fresh sod, and inside/outside paint updates completed in mid-2024. Additionally, the home underwent a full repipe in November 2024 and features a newly updated sprinkler system and plumbing. Outside, the screened lanai surrounds the pool, making the backyard ideal for entertaining and relaxation. Solar panels are already installed, giving new owners the option to assume the note, or the owner can remove them if preferred. Located just minutes from Oviedo High School, Oviedo Mall, and SR 417, this home combines convenience, charm, and modern updates. Don’t miss your chance—schedule your showing today!
- Type:
- Single Family
- Sq.Ft.:
- 2,640
- Status:
- Active
- Beds:
- 5
- Lot size:
- 0.36 Acres
- Year built:
- 2011
- Baths:
- 3.00
- MLS#:
- O6255125
- Subdivision:
- The Preserve At Lake Charm
ADDITIONAL INFORMATION
Welcome to this ideal home, designed to meet all your needs with style and comfort. The open floor plan is perfect for both everyday life and special gatherings. The main level offers a convenient bedroom with a full bathroom, as well as a dedicated office space, great for working from home or study sessions. Step into the serene backyard, where three beautiful, mature shade trees create a peaceful retreat, perfect for quality time and relaxation. This home also features essential upgrades that add tremendous value, including A new high-efficiency Lennox HVAC system for year-round comfort, a new water heater, and a completely reinstalled garage door for ease and security. Upstairs, the spacious primary suite and additional bedrooms offer ample space to retreat at the end of your day. Situated in a boutique, gated community, you’ll have easy access to a central playground and basketball court, surrounded by lush shade trees and just a short walk away. This home and community offer the perfect setting for living your best life!
- Type:
- Single Family
- Sq.Ft.:
- 2,053
- Status:
- Active
- Beds:
- 4
- Lot size:
- 0.34 Acres
- Year built:
- 1974
- Baths:
- 2.00
- MLS#:
- O6254973
- Subdivision:
- Oak Mount Sub
ADDITIONAL INFORMATION
Take advantage of this wonderful PRICE IMPROVEMENT! A Real Blck Friday Deal!!! Welcome to 2276 Pennsylvania Avenue, a versatile one-story home on a spacious 1/3-acre lot with no HOA—offering privacy, freedom, and ample space in the heart of Oviedo. Built with durable block construction and a new roof installed in 2018, this property is ideal for homeowners or investors alike. With 4 generously sized bedrooms and 2 bathrooms, this home is designed to accommodate a variety of lifestyles. The kitchen features granite countertops, real wood cabinetry, and a matching backsplash, combining function and timeless style. The cozy brick fireplace in the living room sets a welcoming ambiance—perfect for family gatherings and holiday decorations. A flexible multi-functional room with its own entrance can serve as a family room, game room, theater, fitness room, or even a rental property—making this an attractive option for investors looking to maximize returns. Step outside to your own private backyard oasis with a screened-in pool and paver patio, perfect for relaxation and entertaining. The fully fenced yard still offers additional space for gatherings, gardening, pets, or play, ensuring both security and privacy. The long driveway provides ample parking for guests. Conveniently located, this home is just 5 minutes from UCF, 32 minutes from Universal Studios, and 45 minutes from Disney. It’s also near Oviedo on the Park and Oviedo Mall for nearby shopping, dining, and entertainment options. Zoned for the highly-rated Hagerty School District—ranked #1 in Seminole County and #57 in Florida—this home offers top-tier educational opportunities for your family. Don’t miss this incredible opportunity to own a property that combines space, flexibility, and an unbeatable location. Schedule your private tour today and make 2276 Pennsylvania Avenue your forever home!
- Type:
- Single Family
- Sq.Ft.:
- 2,194
- Status:
- Active
- Beds:
- 4
- Lot size:
- 0.45 Acres
- Year built:
- 1993
- Baths:
- 3.00
- MLS#:
- O6254393
- Subdivision:
- Whispering Woods
ADDITIONAL INFORMATION
You will be proud to call this Beautiful upscale property in the heart of Oviedo - "Home"!! Once you enter through the front dual entry doors, you will notice the expansiveness with its tall ceilings and high windows creating a very bright and open feel. This 4 bedroom, 3 bath home features a screened in pool, spa, large lanai and fire pit which will be a pleasure to entertain your family and guests. It also boasts a great kitchen and family room area with a fireplace for the cool Winter evenings. Stainless Steel appliances and granite countertops. Split floor plan for privacy. Beautiful sparkling flooring throughout the home with Bamboo in the bedrooms. Large primary bedroom with a finely detailed ensuite with a separate tub and walk-in shower and lots of closet space. Formal living and dining room areas. Beautifully landscaped and on a large corner lot. Side entry garage. Close proximity to shopping, Oviedo on the Park, restaurants and easy access to major highways. Oviedo was voted one of the best places to live in the country. Make this gorgeous home yours and start making memories that will last forever.
$425,000
567 Rachael Court Oviedo, FL 32765
- Type:
- Single Family
- Sq.Ft.:
- 1,535
- Status:
- Active
- Beds:
- 3
- Lot size:
- 0.24 Acres
- Year built:
- 1993
- Baths:
- 3.00
- MLS#:
- O6254345
- Subdivision:
- Cedar Bend
ADDITIONAL INFORMATION
Welcome Home!! This cozy 3 bedroom 2 bath, 2 car garage SPLIT plan home, on a cul-de-sac, is ready for its new owners! As you enter, you will see that there is NO CARPET. The wood burning FIREPLACE is nestled in the large family room. There is a SEPARATE dining room adjacent to the kitchen. The kitchen has NEWER STAINLESS STEEL appliances, GRANITE countertops and TILE backsplash. The primary bedroom has laminate flooring and an ensuite bathroom with a GARDEN TUB and a walk shower with a separate water closet. There are TWO SCREENED PORCHES! The back porch runs the length of the home with a LARGE backyard and shed for storage. The yard has a sprinkler system with a low neighborhood HOA. Seminole County schools, 5 minutes to shopping and restaurants. 15 minutes to UCF and Seminole State College. 30 minutes to Orlando International Airport and 45 minutes to New Smyrna Beach. This is a perfect starter home or investment property! LOCATION, LOCATION, LOCATION!

Oviedo Real Estate
The median home value in Oviedo, FL is $473,200. This is higher than the county median home value of $390,700. The national median home value is $338,100. The average price of homes sold in Oviedo, FL is $473,200. Approximately 75.85% of Oviedo homes are owned, compared to 20.62% rented, while 3.53% are vacant. Oviedo real estate listings include condos, townhomes, and single family homes for sale. Commercial properties are also available. If you see a property you’re interested in, contact a Oviedo real estate agent to arrange a tour today!
Oviedo, Florida 32765 has a population of 39,405. Oviedo 32765 is more family-centric than the surrounding county with 41.21% of the households containing married families with children. The county average for households married with children is 31.52%.
The median household income in Oviedo, Florida 32765 is $103,882. The median household income for the surrounding county is $73,002 compared to the national median of $69,021. The median age of people living in Oviedo 32765 is 36.7 years.
Oviedo Weather
The average high temperature in July is 92.3 degrees, with an average low temperature in January of 49.3 degrees. The average rainfall is approximately 52.6 inches per year, with 0 inches of snow per year.

